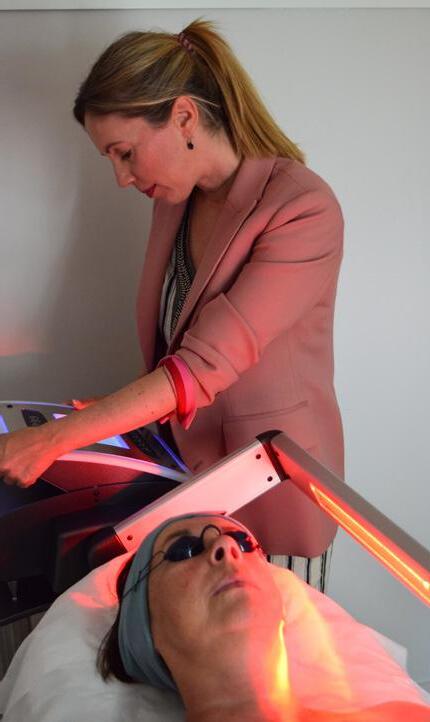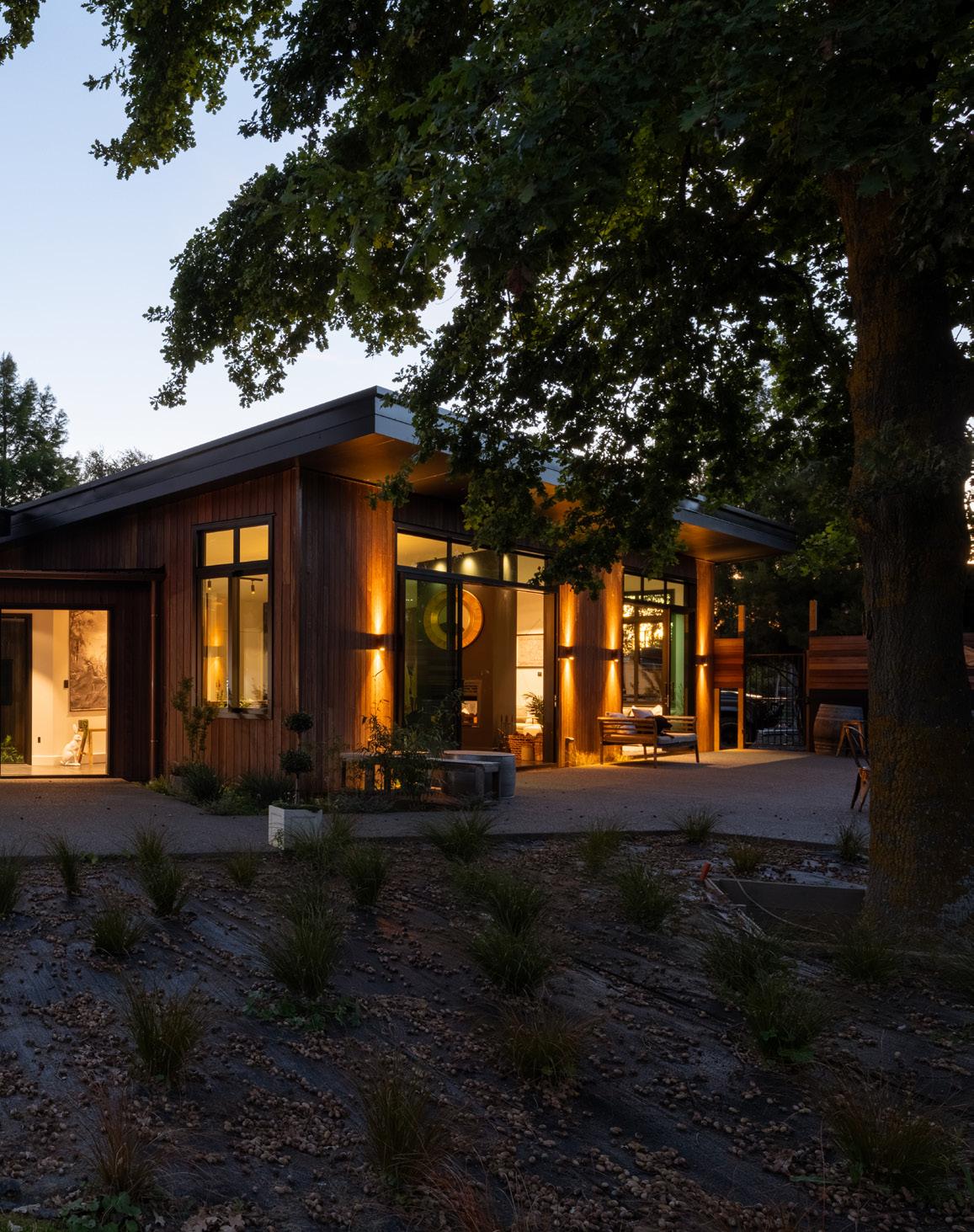
1 minute read
Kitchen makeover

Interior Advice with Aimee Materoa Owner of Materoa Design
Advertisement
In this edition’s interior advice, we take a look at a local Blenheim home that’s kitchen has been transformed from simple to sleek. Entertainers and lovers of black, stone and wood, Aimee’s client’s brief for this job was “the kitchen is to be the pivot of the house.” Aimee shares how she designed the kitchen and worked with James Neal Joinery, and her clients to achieve their dream kitchen.

The brief
Luxurious, timeless, sleek, modern, minimal, family, warm and authentic were some words used to describe the client’s vision for their new space. An open and useable space was noted as a key contributor when designing as several people would be in the kitchen at once, proper working zones and a good thoroughfare for walking in and out of the kitchen were important factors to them. The existing kitchen needed to be modernised, both aesthetically and for functionality. The impressive timber ceiling was to be incorporated into the design.
The reveal
This whare undertook a huge renovation. The design flow and consistency were important from the kitchen to the living areas, bathrooms, and bedrooms. By removing the wing wall this allowed us to have full control of the design floorplan. More light was introduced with a larger set of windows, which allowed the black cabinetry to have a powerful effect. Everything has been stripped back with new flooring, and paint. The original ceiling now beams with glory against the newly stunning and renovated kitchen. Balance and symmetry were desired on this job. To achieve this, we used two main materials and colours - Ultraglaze Noir Prime Black cabinetry contrasted with Caesarstone Airy Concrete benchtops. The design was scaled around the large 4.5 metre island. This statement piece in the kitchen consists of thickened 60mm Caesarstone Airy Concrete benchtop that also wraps around the seating area, this same stone is used on the back wall, creating rhythm and repetition. The use of the black cabinetry with Blum Carbon Black Legrabox internals creates a luxurious feel, depth, and ‘wow’ factor in the room.
To create proper proportion and scale within the room, we placed the tall units, fridge, pantry, and ovens (food zone) together, this helps with the working triangle not being scattered around the large kitchen.
High end appliances are used within the design with precise colours to match the joinery. The consistency of drawers and the streamlined kitchen design allows all the architectural elements and finishes to come together.

























