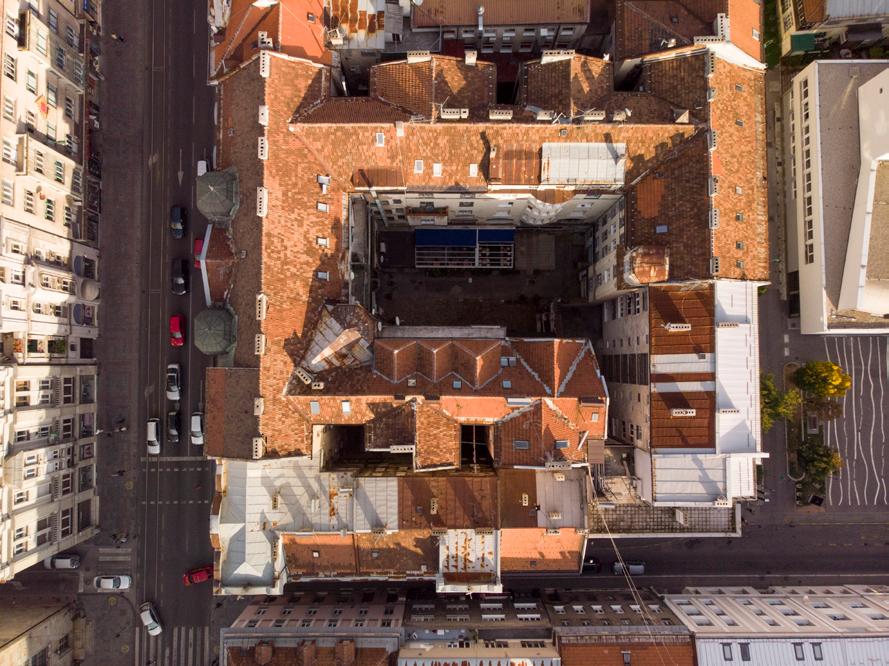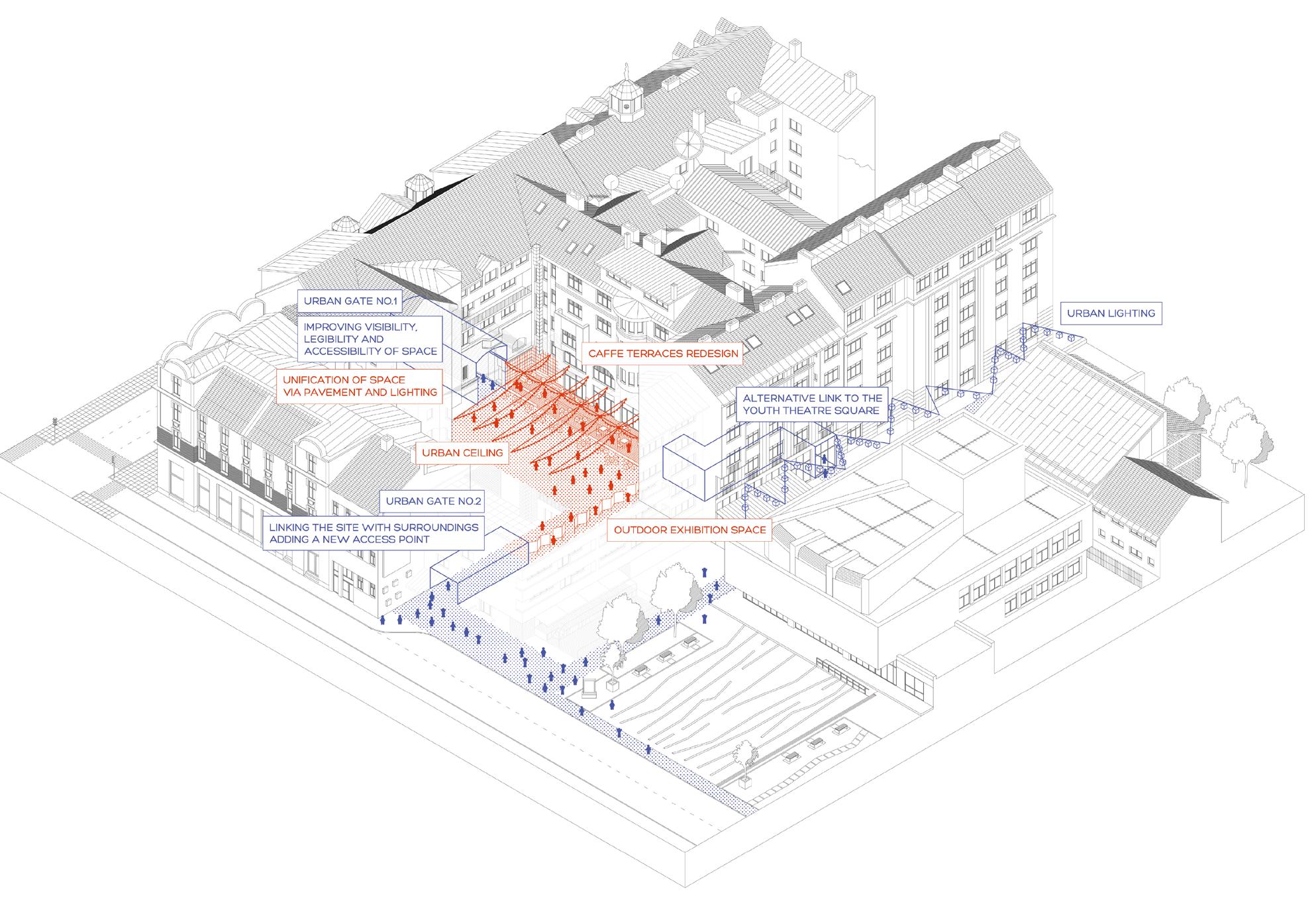
5 minute read
Urban room No. 3: Marsala Tita 34 interior courtyard
Figure 76. Urban room No. 3: Maršala Tita interior courtyard aerial photos.
Advertisement
Overview
Interior courtyards or atriums from Ottoman and Austro-Hungarian architectural legacies are a common type of intra-block urban void in Sarajevo’s downtown and old town. Some of these spaces can be categorised as civic public spaces, due to their public ownership and full accessibility. Others are communal atriums, shared by the inhabitants

of residential urban blocks predominantly found in the central zone of Sarajevo. The original purpose of voids within the urban morphology of these historical areas was to provide sunlight and natural ventilation to residential and public spaces. Because of either vague or non-existent regulations during repeated socio-political transitions, most of these atriums mutated into urban voids with an unclear status in terms of
programme, ownership and accessibility. Our analysis of this typology of urban void shows that in most cases they are decaying, and lack spatial continuity and integration with their surroundings. A number of factors, including their architectural qualities, location, general status (as shared, public spaces, on either a civic or communal level), and urban interiorlike properties make them suitable for transformation and activation as urban rooms.
One such space is located behind Marsala Tita Street, Sarajevo’s most vibrant and best known urban promenade. This urban void sits within the Salom residential building (Salomova palata) (Commission to Preserve National Monuments of BiH, 2008), designed by Austro-Hungarian architect Rudolf Tonnies and built in 1912 in Secession style (Figure 75). It consists of three wings, and is five stories high, and with its subsequent additions, the Salom building forms a large composite urban block in downtown Sarajevo. The atrium is accessed by a vaulted passage fivemetres wide and eight metres high, beneath a feature balustrade and a frieze that depicts in relief people wearing the urban and rural traditional clothes of all Bosnia and Herzegovina’s ethnicities. This atrium has been selected to simulate the intervention strategies and design tools that could be applied to similar typologies of interior courtyards throughout the city.
Site Assessment
The geometric features of this urban void are those of a genuine urban room. The atrium, measuring 14 x 28 metres, falls into the category of small-scale public spaces, while its urban envelope (consisting of four 26-metre-high urban facades) categorises it as an enclosed urban public space (Table 17). The atrium has a single direct access from Marsala Tita Street via a vaulted passage leading inwards to a space enclosed by four sides and open solely to the sky, generating a tranquil, introverted atmosphere. This space is occasionally occupied by vehicles, and turned into a passive parking area, and is seasonally transformed with the activation of two cafe terraces during the summer months. The three residential wings are accessed via three entrances with staircases facing towards the courtyard. The three-winged building is dominantly residential, although the ground floor and parts of the subterranean and upper floors are occupied by spaces with public functions: restaurants,
cafes, art galleries and the headquarters international theatre festival. In the atrium’s south-western corner is a decorative though inoperative fountain, dating from the building’s construction. This space is typical of the type of residual urban void found in its proximity, which includes other small atriums and passages. The architectural legacy and the memory of the site’s former active use as a frequented public space are currently being neglected because it is underused, passive, and lacks the identity it merits.
Table 17. Identification matrix: key attributes of the Marsala Tita interior courtyard. Source: Authors
I. HISTORY
Medieval Ottoman Habsburg Early Yugoslav
Soc. Yugoslav Contemporary
II. ATTRIBUTES
Typology Scale Enclosure Activity Accessibility Atmosphere
Civic/Green/ Communal/ Transport Small Semienclosed Passive Accessible and cond. accessible Introverted
III. TRANSITIONS
Socialist–Capitalist Low–High-tech Formal–informal Global–Sitespecific Oriental–Western
Intervention strategy
By recognising its idiosyncratic architectural values and genius loci, the strategies for reactivating this void primarily draw attention to its existing features, reuse the space and its components, and synchronise it with its context. This implies the revitalisation and refurbishment of historical buildings, which have been identified and preserved as national monuments of Bosnia and Herzegovina (Commission to Preserve National Monuments of BiH, 2008). Though the site’s current public functions and activities (cafes and restaurants) and culture-related spaces (galleries
and theatre festival offices), are adequate and compatible with the dominantly residential program of the block as a whole, their present-day identity and appearance could be redefined and accentuated to increase its urban vitality. The intervention strategy therefore proposes a unified and subtle approach to the redesign of the cafe terraces, in close keeping with the space’s architectural peculiarity. The second strategic objective of linking the site with its surroundings and making it more visible and legible from the outside, could be attained by the unification of the space, and the introduction of unique design features (such as a pavement, or other design leitmotifs) visible from Marsala Tita and Kulovica Streets. Another action proposed in the same strategy considers adding a new access point from the western side in the form of a new public passage from Kulovica Street. Both accesses could then be regarded as urban gates, an idea that could be further articulated with customised lighting. The gradation of spatial sequences, starting from these urban gates, would continue through the urban passages, and culminate in the atrium, which would be articulated as an urban room. This could be achieved
by introducing the urban-interior element of an urban ceiling, consisting of special pendant light fixtures and accompanied by temporary art installations, which would periodically animate the space. The presence of galleries and other cultural institutions could be further enhanced by connecting the atrium with the Youth Theatre Square through the art gallery on the ground floor. The conversion of this site into an intimate urban room requires a subtle reading of the history of its patterns of previous use, a vision that fuses an artistic and cultural programme with the spaces and elements that provide opportunities for easy social interaction, and the tools to achieve this.
Figure 77a. Marsala Tita 34 interior courtyard urban room illustration prior to interventions.


Figure 77b. Marsala Tita 34 courtyard urban room illustration in case of application the described intervention strategies.










