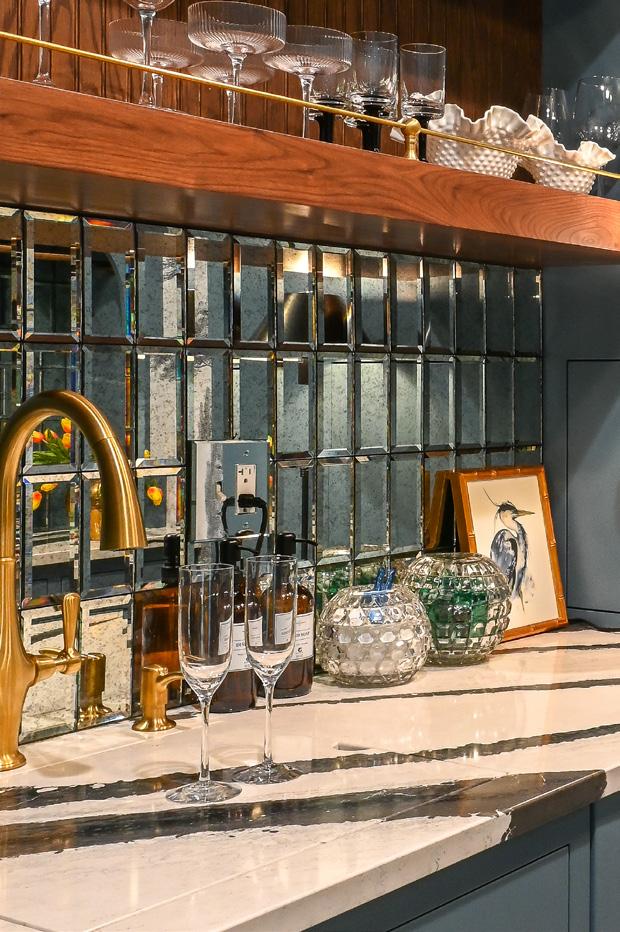
5 minute read
HOUSE TOUR: Portraits + Plaids




Portraits from the mid-1900s welcome you as you enter the main floor, which includes the living room, dining area, and kitchen. Billings focused on designing these rooms first, as they are the spaces he spends the most time and where his guests gather. The color scheme leans heavily into greens, beige, and black. The textures are comprised of natural, well-worn materials like leather, linen, and warm woods. Pattern play in plaid brings a cabin-like feel to the rooms. To delineate the adjoining spaces, an oversized, aged brass pendant is hung low above the dining table, and the sofa is positioned to create an intimate seating area in the living room zone. The space lacked architectural interest, so Billings built the brick fireplace himself, complete with a gas insert for cozy winter nights.
In the powder room, Wild Truffle by Behr dances on the walls. The effect is a jewel box of a room, an unexpected surprise. “By placing the art in a somewhat random spot, it feels elevated and different. It brings dignity to the room,” shares Billings. Upstairs in the primary bedroom, Billings wanted to create a restful cave-like space. The walls are coated in a deep green, Night Safari by Valspar, which is his chosen focal point in the room. “If you have a space that’s already dark, embrace it. Go all out with dark, moody colors,” he says. In the adjacent guest room, art once again commands attention, with prints in varying sizes playfully wrapping around the walls.
The home feels unique, curated, and collected. “Everything is personal and tells my story,” Billings says. When it comes to design rules, Billings rejects the notion: “There are no rules! Go for the pieces that speak to you, not what’s being told to you. Forget Instagram!”
While it’s nice to look at trends for inspiration, there’s so much to wade through that it’s easy to become overwhelmed. Billings advises that you stay true to your own preferences. “Your home and the pieces in it are something that you’ll see every day,” he explains, “so be sure that you are going to love them forever, or at least for years to come.” N











LET THE SUN SUN SHINE SHINE IN IN






The Revival of A 1970S A-Frame


Lovingly dubbed the Wildfl ower Chalet, this 1970s A-frame is, in a word, stunning. Th e architecture, the natural light, and the views add up to a magical home tucked high in the mountains. But it wasn’t always so cheery—when the new owners purchased the home, wood beams throughout were painted in thick, dark brown, and the light fi xtures looked like they came directly from the Renaissance Festival, among other aesthetic challenges. To bring light and love into the home, the owners relied on the three pillars of interior design—paint, lighting, and furnishings.
PAINT
At some point in the home’s history, the beautiful natural wood beams had been sloppily painted a dark glossy brown. It competed with the warm wood tones on the ceiling and clashed with the red tones in the wood fl ooring. Luckily, the wood frames between the glass panels, beautifully warped by time, had been left natural. In order to lighten up the overall look, every square inch of dark brown paint throughout the home was re-painted with Classic: a light cream color by Clare Paint. Th e transformation was instantaneous. Th e spiral staircase now sings, the fi replace feels less recessed, and your eye has the freedom to travel up the glass windows and rest upon the natural beauty beyond.









