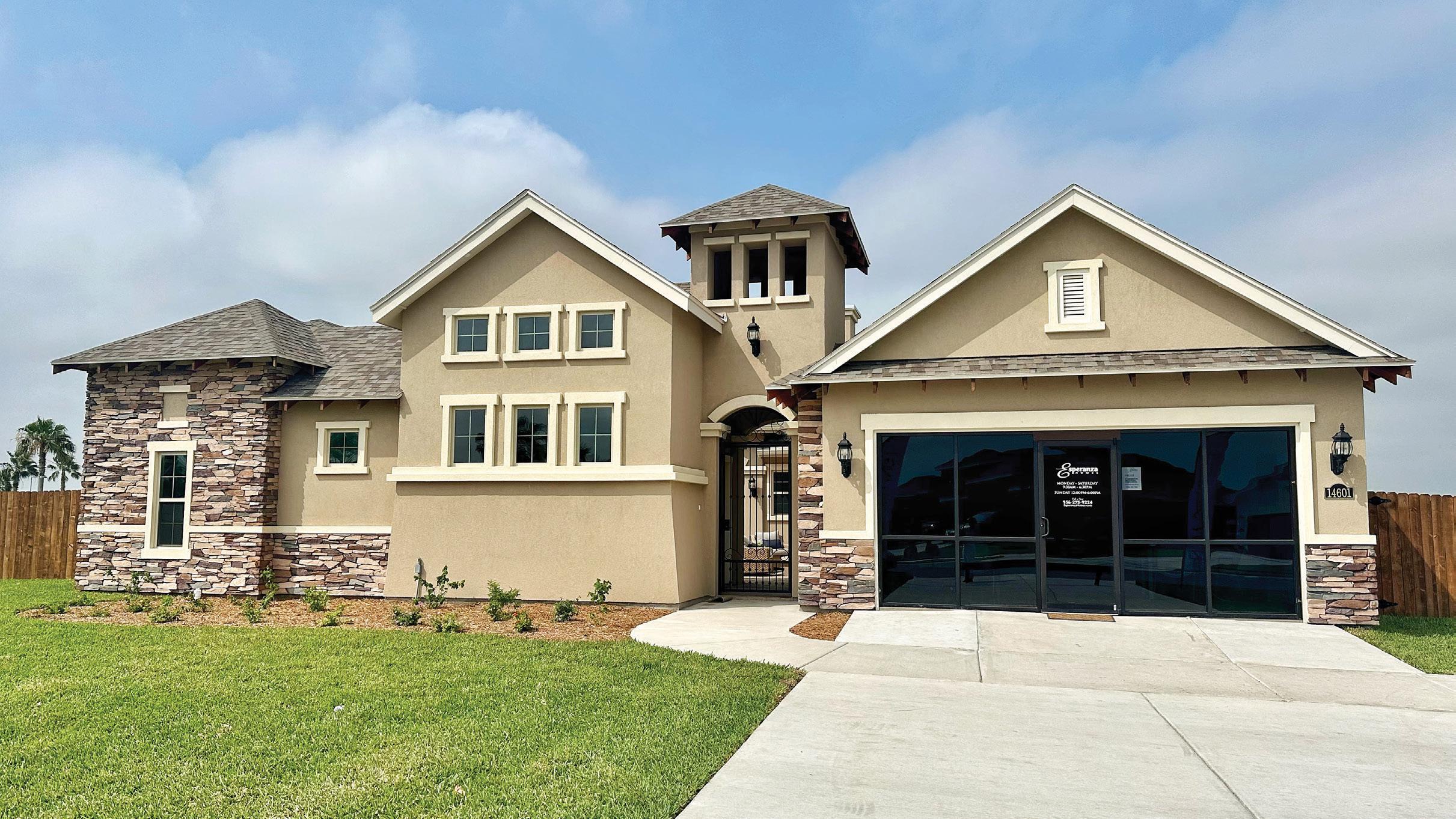
2 minute read
ESPERANZA HOMES


• The Capistrano is located at Aqualina, the newest community within the Master-Planned community of Tres Lagos!
• Within walking distance of IDEA Tres Lagos, public parks, and acres of walking/biking trails
• Built in an Esperanza Homes exclusive Capistrano floorplan with a Tuscan Stucco design
• Stunning hacienda-style courtyard with a hearth.
• Single story home features 4 bedrooms, 5 bathrooms, a grand covered patio, guest casita with private bath, and 3-car garage
• Master suite overlooks the courtyard and is complete with a grand walk-in closet
• Master bathroom features oversized dual vanity sinks and a walk-in shower
• An elongated entrance opens to an open concept kitchen, formal dining, and family room
• Home includes a private study, computer nook, and utility room
• Home has a luxurious outdoor covered patio, perfect for relaxation or entertaining
HOME SPECS
• The Acuna is located at Sendero in the Bentsen Palm master-planned community



• Gorgeous 3-bedroom, 2.5-bathroom home built in a contemporary Stucco elevation
• This entry offers spacious, light-filled, and open concept living throughout
• Main floor Master bedroom with walk-in closet and luxurious Master bath with a double vanity sink and walk-in shower
• Includes an upgraded upstairs game room –perfect for entertaining guests
• Spacious backyard with porch where you can enjoy the Bentsen Palm sunset
• Designed with families in mind, this starter home community is within walking distance of excellent schools, beautiful public parks, and a sports complex
HOME SPECS
• The San Lorenzo home is finished in a Farmhouse elevation with a modern white and black window framed exterior

• Single story home with 4 bedrooms, 3 bathrooms, mud room, study room, and utility room
• Bedrooms 2 and 3 are located at the front of the home with access to a Jack and Jill full bath
• Home includes a grand covered patio with an outdoor kitchen and spacious backyard -perfect for enjoying evening sunsets
• The chef’s kitchen includes an oversized island with luxury gas appliances

• Long hallway leads directly to a luxury style family and dining room with high cathedral ceilings
• Private Master suite includes a large Master bath with a gorgeous walk-in shower and spacious walk-in closet
HOME SPECS
TASHIANA RODRIGUEZ & CINDY SALINAS
(956) 450-8035 info@esperanzahomes.com www.esperanzahomes.com


• Modernity, smart home technology, and low maintenance living at Villas on Freddy

• Featured entry is the Peppoli in a Transitional elevation

• Single story villa featuring 2 bedrooms, 2 baths, a utility room, and a 2 car garage
• Entrance opens to a bright open concept living and informal dining area
• The adjoining kitchen features gorgeous countertops and a large island
• The kitchen overlooks an outdoor covered patio, perfect for relaxation or entertaining
• The main bedroom is privately located towards the rear of the home
• The main bath features a roomy walk-in closet and double vanity sinks
• A study room includes an inviting view of the front porch
HOME
• The Solano is built in a Tuscan Stucco elevation and features a stunning exterior in neutral tones with a modern white chiseled stone design
• Single story home with 4 bedrooms, 3 bathrooms, and a kitchen with a corner pantry that overlooks an expansive dining area

• The kitchen includes a large island that is perfect for hosting guests
• Master bedroom with a walk-in closet and luxury Master bathroom with walk-in shower

• Upgraded painted cabinets using maple wood and upgraded ceiling fans
• Home includes a private study room and utility room
$278,216










