
1 minute read
LONG-TERM THINKING HELPED GUIDE THE ARCHITECTURAL PLAN AND INFORM THE INTERIOR DESIGN.
kitchen, dining room, and living room; three suites, two bedrooms, and a bunk room make the house guest-ready but also prep it to accommodate kids who will one day crave their own space.
“This program speaks to how we are using homes in New England today,” notes architect Mark Hutker. “It works for most families as they mature.”
Not only did long-term thinking guide the architectural plan, it also informed the interior, which has a timeless quality that Gates sums up as “open, airy, and modern coastal.” Light-toned floors, beams, millwork, and cabinetry give the space an upscale- beachy vibe, and a just-right saturated blue that runs throughout (note the butler’s pantry and the pendants above the kitchen island) subtly nods to the waterside location. Because the house is one layer back from the water, Hutker sited it to capture what he calls the “peek-a-views” between the front row of houses.








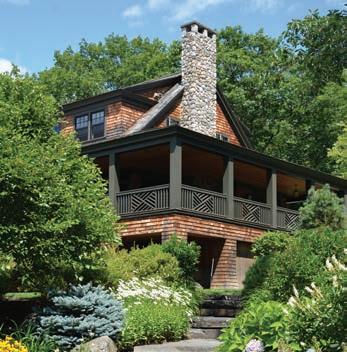
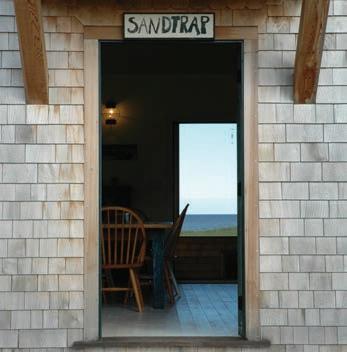

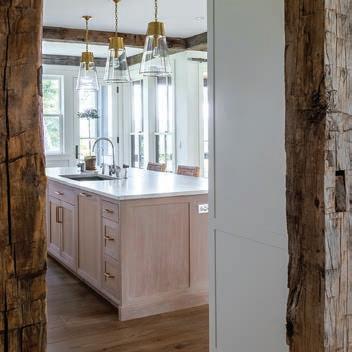

CLOCKWISE FROM LEFT: “I have always wanted to use this Cole & Son paper in a Cape house,” says Gates of the appropriately named Melville wallcovering. “It’s the perfect blend of classic and whimsical.” A play table and chairs from Serena & Lily sits atop an Erin Gates for Momeni striped rug in the youngest son’s bedroom. The bath off the upstairs bunk room has an Endless Summer vibe thanks to the surfboard wallcovering by Studio Four NYC.


Gates chose hard-wearing fabrics that can stand up to kids and dogs (“Erin can sell me anything if she tells me it’s durable,” says the husband with a laugh) without sacrificing elegance in the process. “We wanted family-friendly but still sleek and chic,” she says.
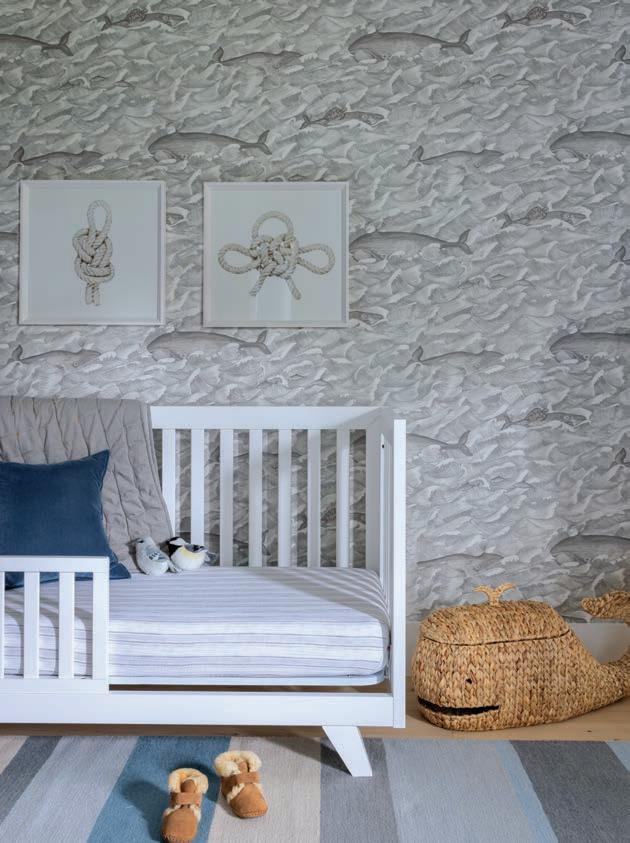
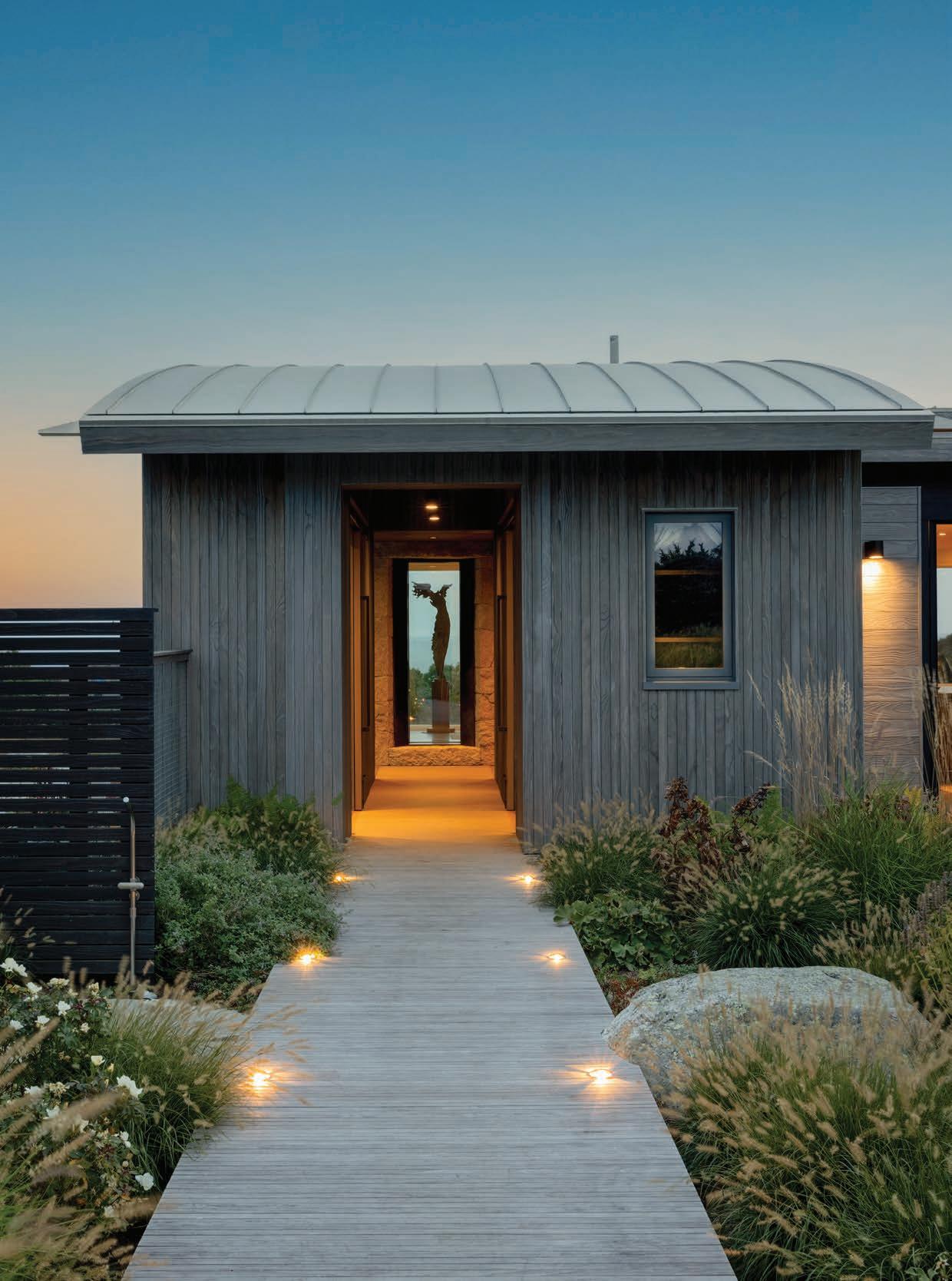



Keeping this in mind, the design team also converted a garage into a fourseason screened porch/family room. “The garage had the best views on the whole property,” says Hutker. And now, thanks to a comfy sectional, a woodburning fireplace, and a built-in bar, it’s the most-used gathering space in the house. A house that is perfectly poised to make summer memories for generations to come.
EDITOR’S NOTE: For details, see Resources.
ARCHITECTURE: Hutker Architects
INTERIOR DESIGN: Erin Gates Design

SPECIALTY MILLWORK AND CABINETRY: Driftwood Cape Cod

RAILINGS

Live Outside Expectations
Bring inspired ideas for your outdoor home to life with Walpole Outdoors. Schedule your free design consultation today.
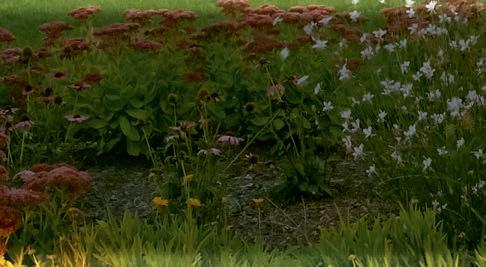
walpoleoutdoors.com | 866.675.2916















