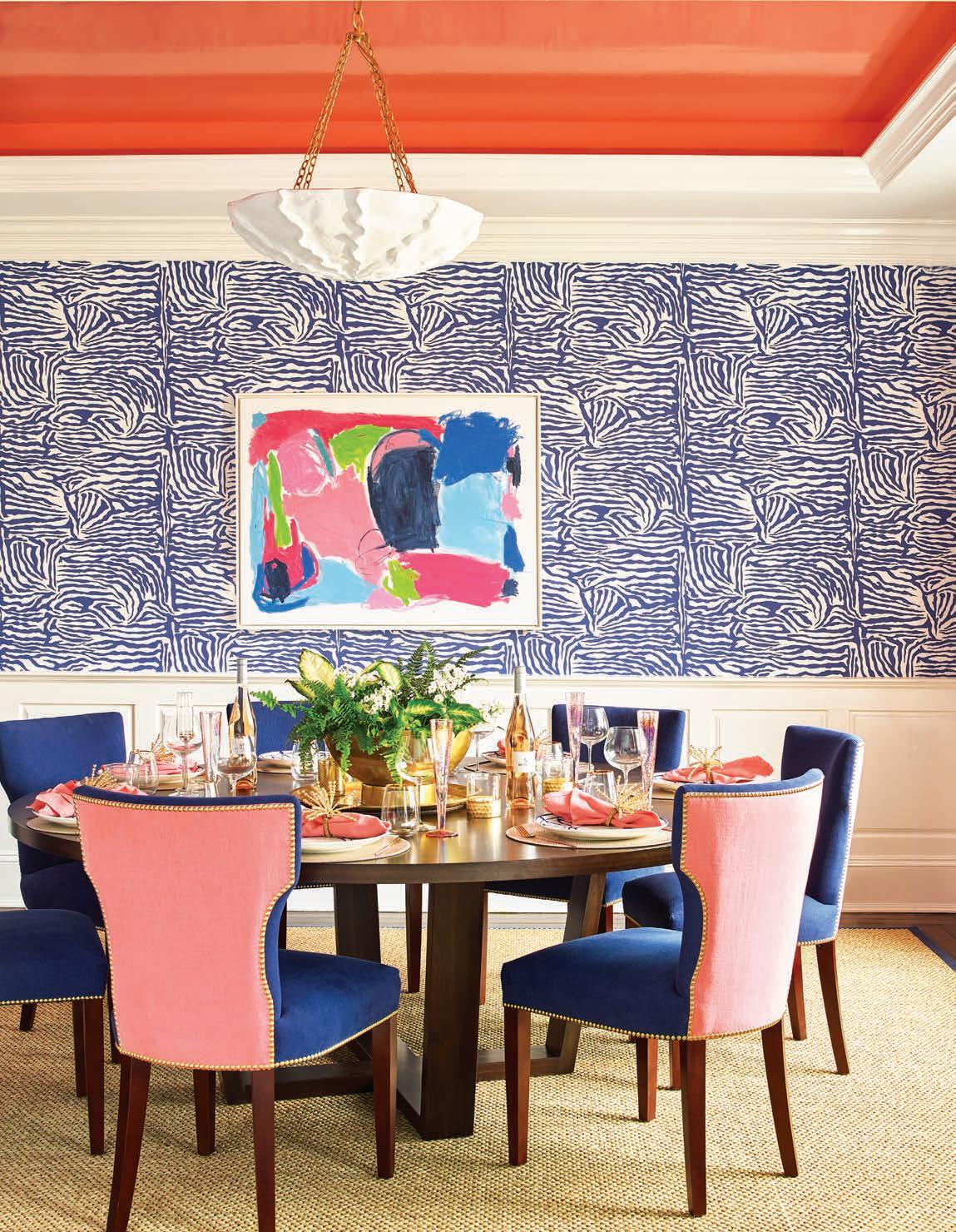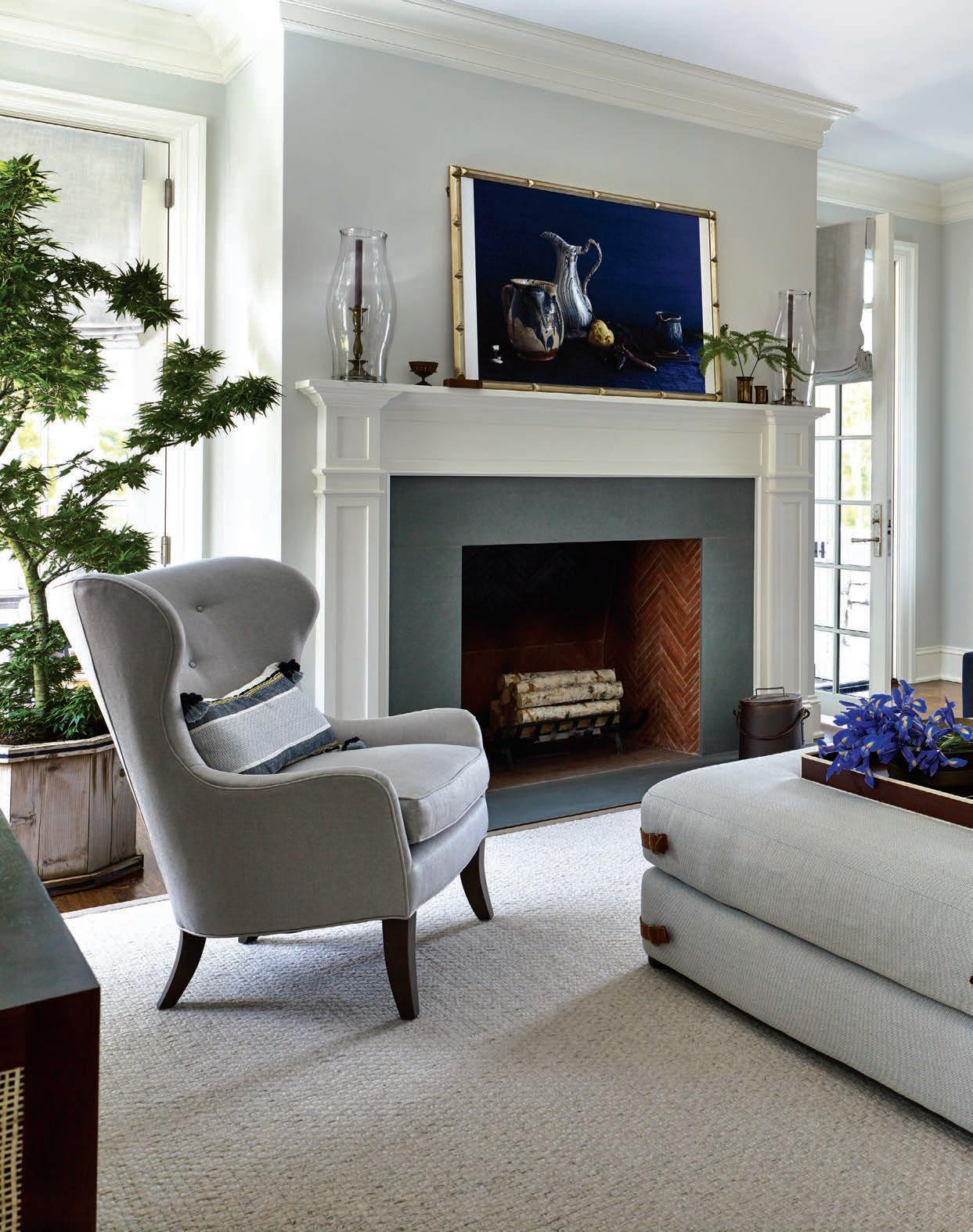
4 minute read
Family Seat
Formal on the outside, airy on the inside, this colonial revival is designed to welcome weekenders for generations to come.
Text by MARNI ELYSE KATZ | Photography by PETER MURDOCK
Styling by PHILIPPA BRATHWAITE
Doors flanking the fireplace in the family room, which features RH sofas that passed the clients’ comfort test, lead to the screened porch with an additional fireplace on the flip side.

A custom Elizabeth Eakins herringbone runner was the starting point for the entry, where a Julian Chichester chaise upholstered in easy-to-clean velvet introduces aubergine as an accent. FACING
PAGE, TOP TO BOTTOM: Cupolas, which nod to vernacular barn architecture, top both the garage on the left of the home and the pool house on right. In the living room, a tucked-away bar is primed for entertaining; the fireplace, with its elegant limestone mantel, was designed by the architects.
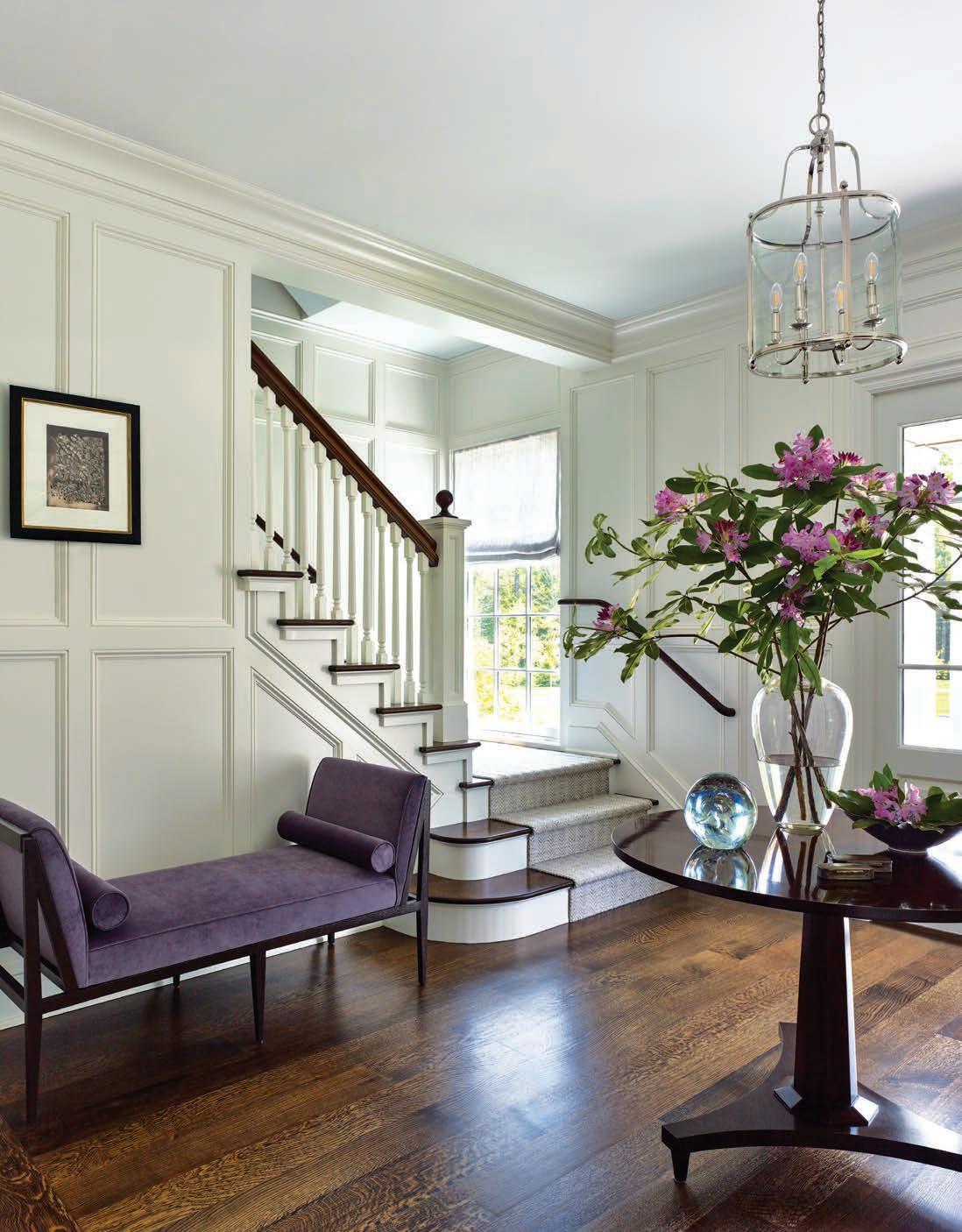
When Mark Finlay’s clients showed him a fully wooded property in Washington as a potential site for a vacation home, t he Southport-based architect immediately gave his blessing. That said, he was as surprised as t hey were to witness the transformation once five of the fifteen acres were cleared. “The western horizon became part of the viewscape, with incredible sunsets,” Finlay says. “It was like creating something spectacular out of nothing.”
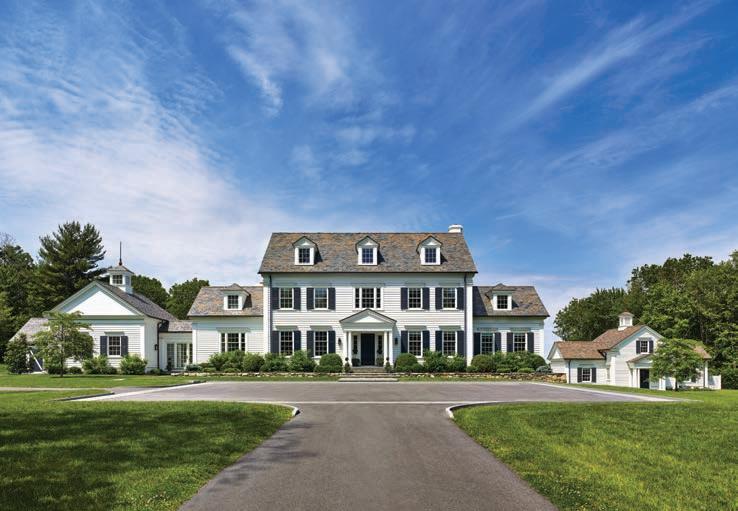

From there, Finlay started on the master plan, forecasting three generations into the future so the retreat could act as an heirloom passed down from one family to the next. “In earlier times, New Englanders started with a main house, added a wing when they had kids, and so on,” he says. “This is designed to expand in a traditional-looking manner, but it’s all thought about up front.” Construction on an ATV shed that sits between the pool house and the twelve-bay car barn—where the husband displays his impressive collection—is underway. “The shed is for the dirty vehicles,” Finlay laughs.
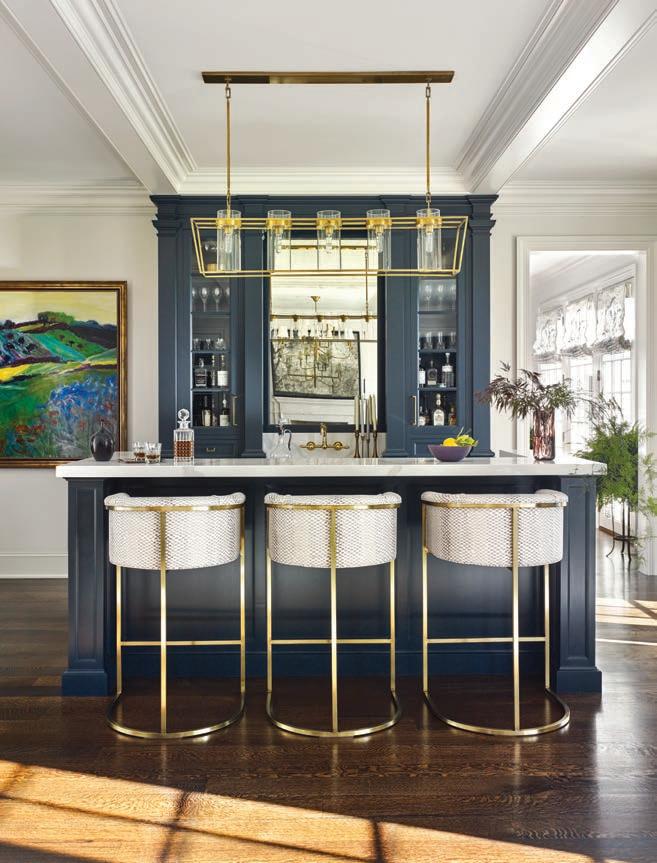
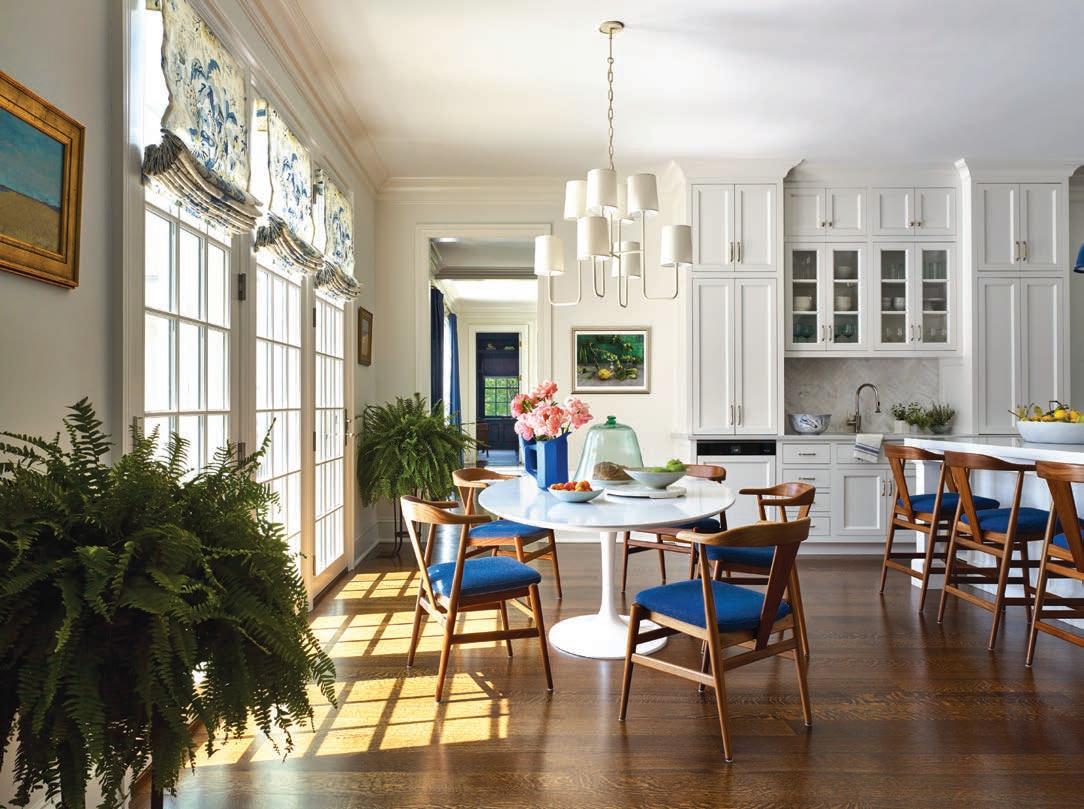
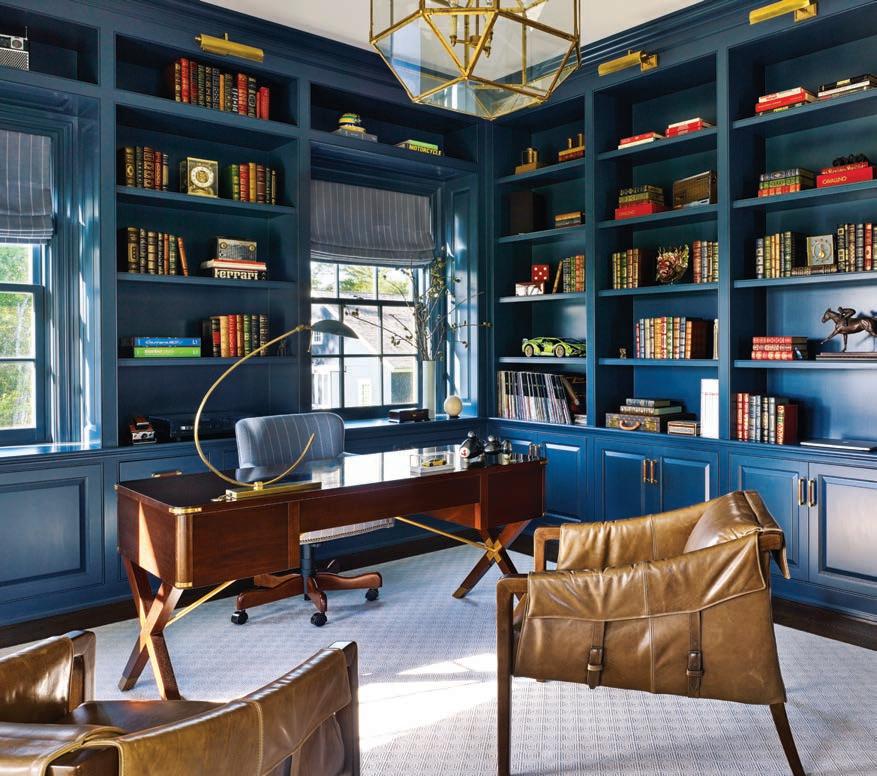
Understanding the homeowners’ desire for an absolutely solid, highquality structure that would endure, Finlay connected them with Hobbs, Inc. It was smooth sailing. “The clients spent a lot of time with Mark, so by the time we came on board virtually everything was decided and well-organized,” project manager Toni Sand says. “Plus, we had
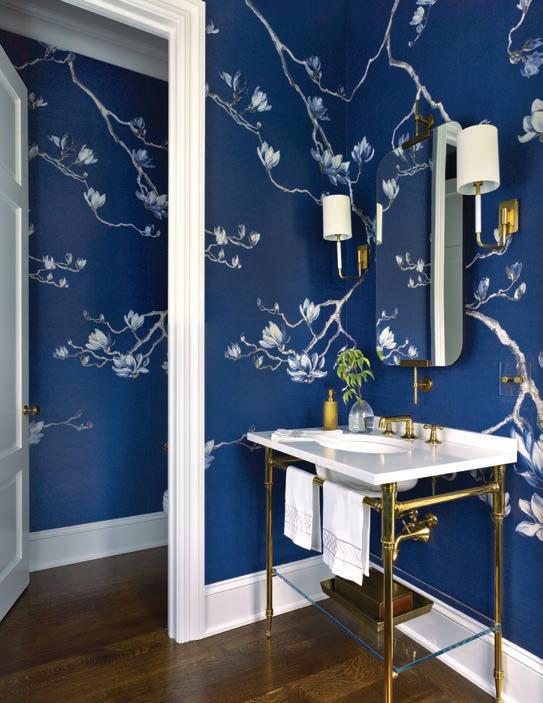
CLOCKWISE FROM TOP: In the primary bedroom, the Mitchell Gold + Bob Williams bed has a view of the valley over the fretwork rail that riffs on Chippendale style. The primary bath's soaking tub is centered on French doors painted Benjamin Moore Brittany Blue. Tall mirrors surrounding the washstands bounce sunlight around the primary bath, which has a dolomite-tile radiant-heat floor. FACING PAGE: Playful Schumacher wallpaper picturing birds perched on branches reinforces the up-in-the-trees perspective of the bunk room, where four queen-sized beds are tucked under the eaves.


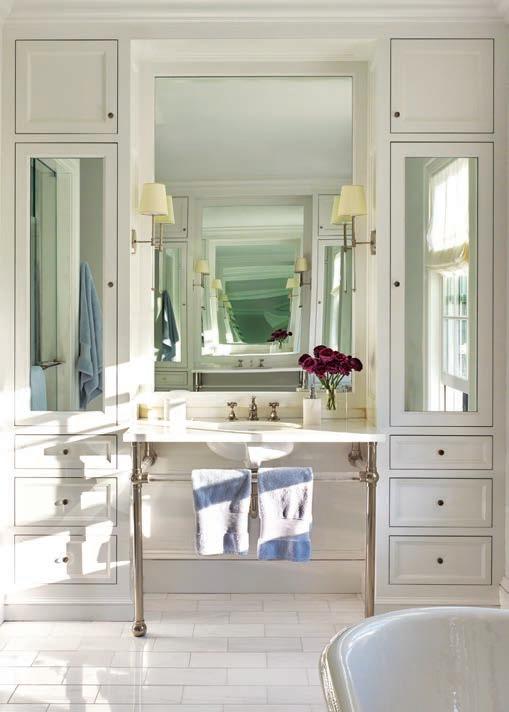

—ARCHITECT MARK FINLAY
LEFT: Custom-colored Popham Design cement tiles and V-groove-lined walls give the mudroom a dressed-down but still spiffy feel. BELOW: The twelvebay car barn is painted Benjamin Moore Polo Blue, distinguishing it from the more formal buildings. Nearby, a soon-to-be-built shed will house ATVs used for exploring the property's numerous trails. FACING PAGE, TOP TO BOTTOM: The natural topography allowed the team to site the pool house seven feet below the main house, reinforcing its secondary status. Blue metal pendants from Barn Light Electric Company punctuate the car barn interior.
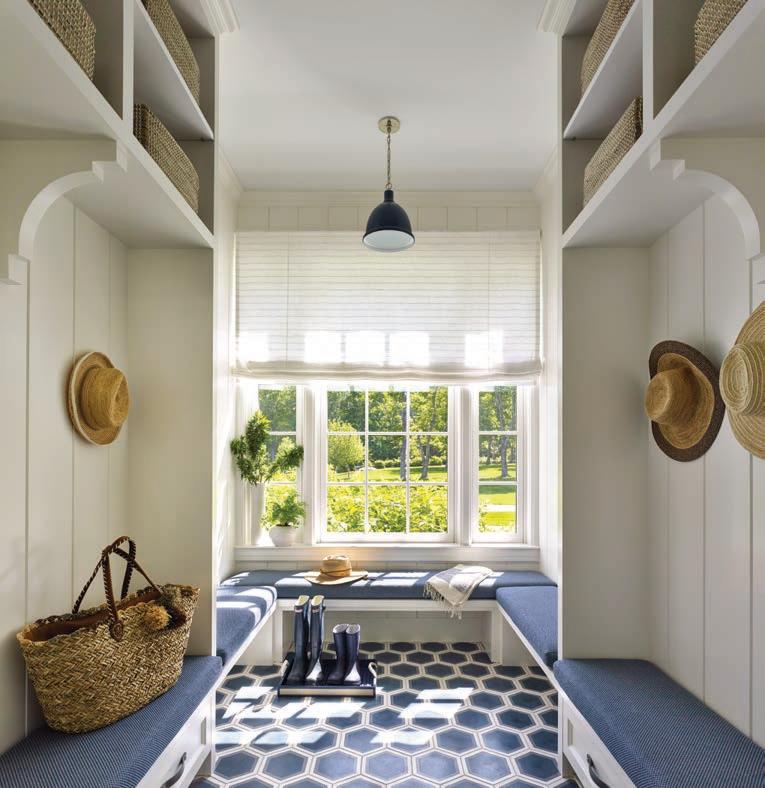
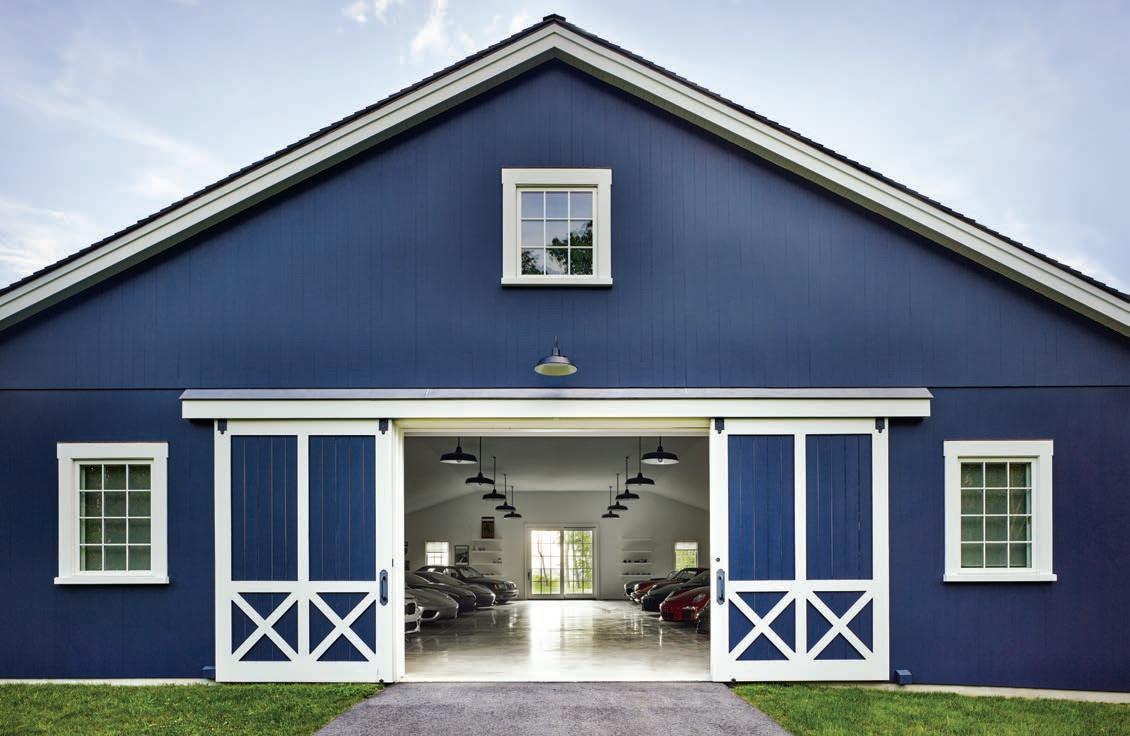
a seasoned site superintendent who worked with them on potential upgrades when he saw opportunity.”
Adhering to the area’s architectural precedents and the clients’ predilection for symmetry and their desire for a home that would look as though it had always been there, Finlay designed a white clapboard colonial revival with a slate roof and dormer windows. “It could have been built at the turn of the century,” he says. “It has prominence and engages with the site, but it’s not ostentatious.”
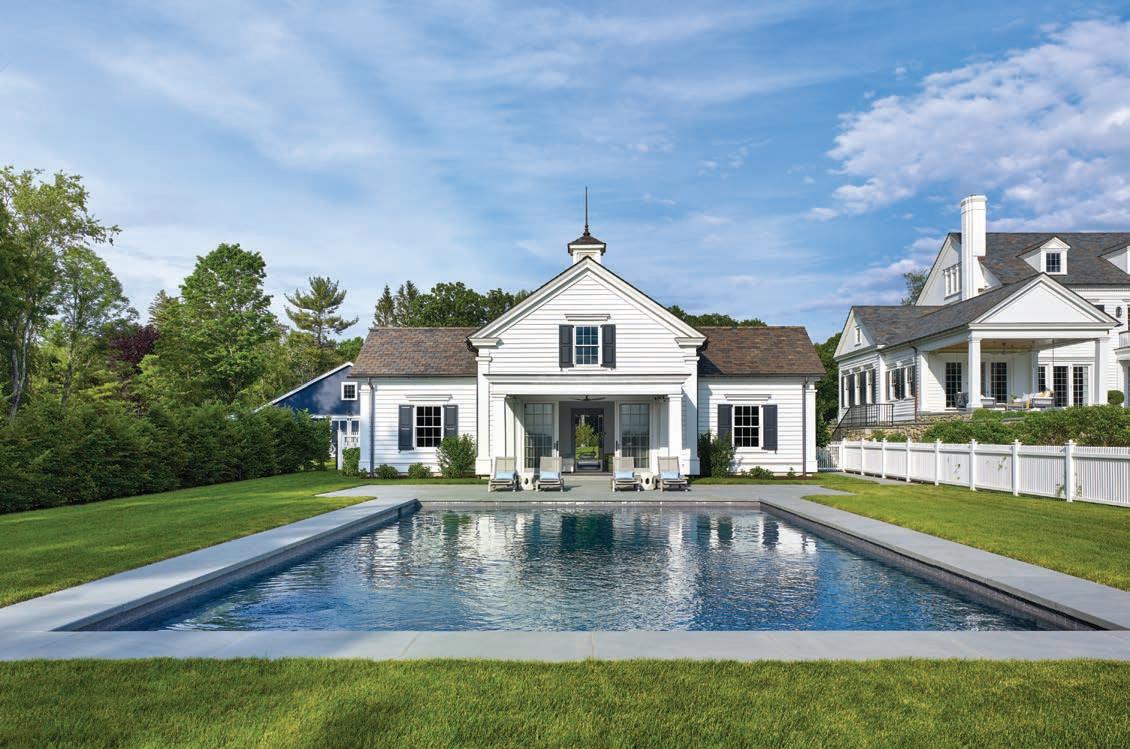
Inside, however, it lives thoroughly modern, with gracious rooms that open one to the next. “We adapted the proportions of a historic colonial to a more modern home,” Finlay explains. “You circulate room to room as in an old house, but there’s a seamless flow with intuitive navigations and no dead ends.”
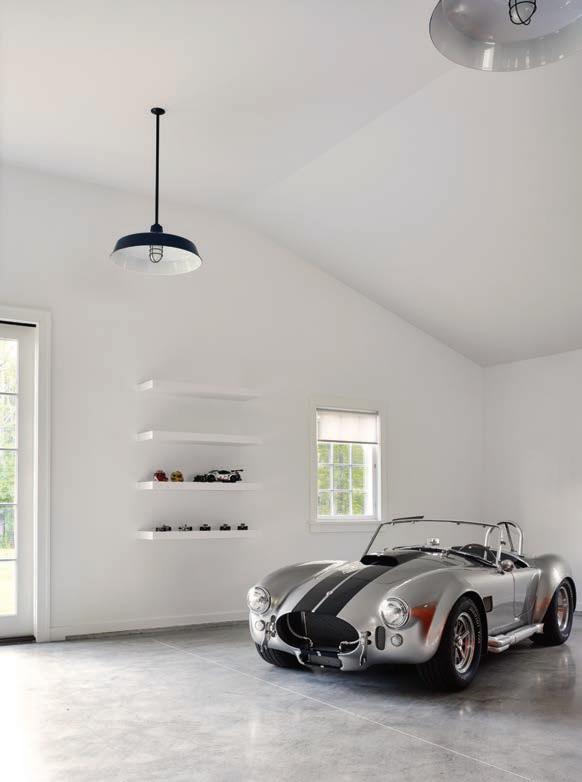
Outdoor access is easy and plentiful, too.
In keeping with the exterior architecture, interior detailing is traditional: a paneled entry, a coffered living room ceiling, and classic cabinetry that will work for generations. Warm white walls and richly stained rift- and quarter-sawn white-oak floors are a dignified backdrop for interior designer Anne Chessin’s schemes of unfussy furnishings and thoughtful splashes of marine blue and aubergine. Statement-making, look-atme moments are intentionally absent.
As such the interiors exude a sense of ease that makes the home feel inviting. “It’s elegant, but not stuffy,” Chessin says of the decor. “Contemporary and modern furnishings soften the formal architecture.” The pieces have polish— the cobalt blue sofas with channel-tufted backs in the living room; the giant ottoman with rounded corners and leather straps in the family room; the Danish-inspired walnut chairs in the breakfast area—but they’re also comfortable and durable. “Ultimately, the house is made for entertaining family and friends,” Chessin says. Even several generations into the future.
EDITOR’S NOTE: For details, see Resources.
Chessin turned the covered porch into a much-enjoyed outdoor living space with facing swings outfitted with cushions in Perennials performance fabric. FACING
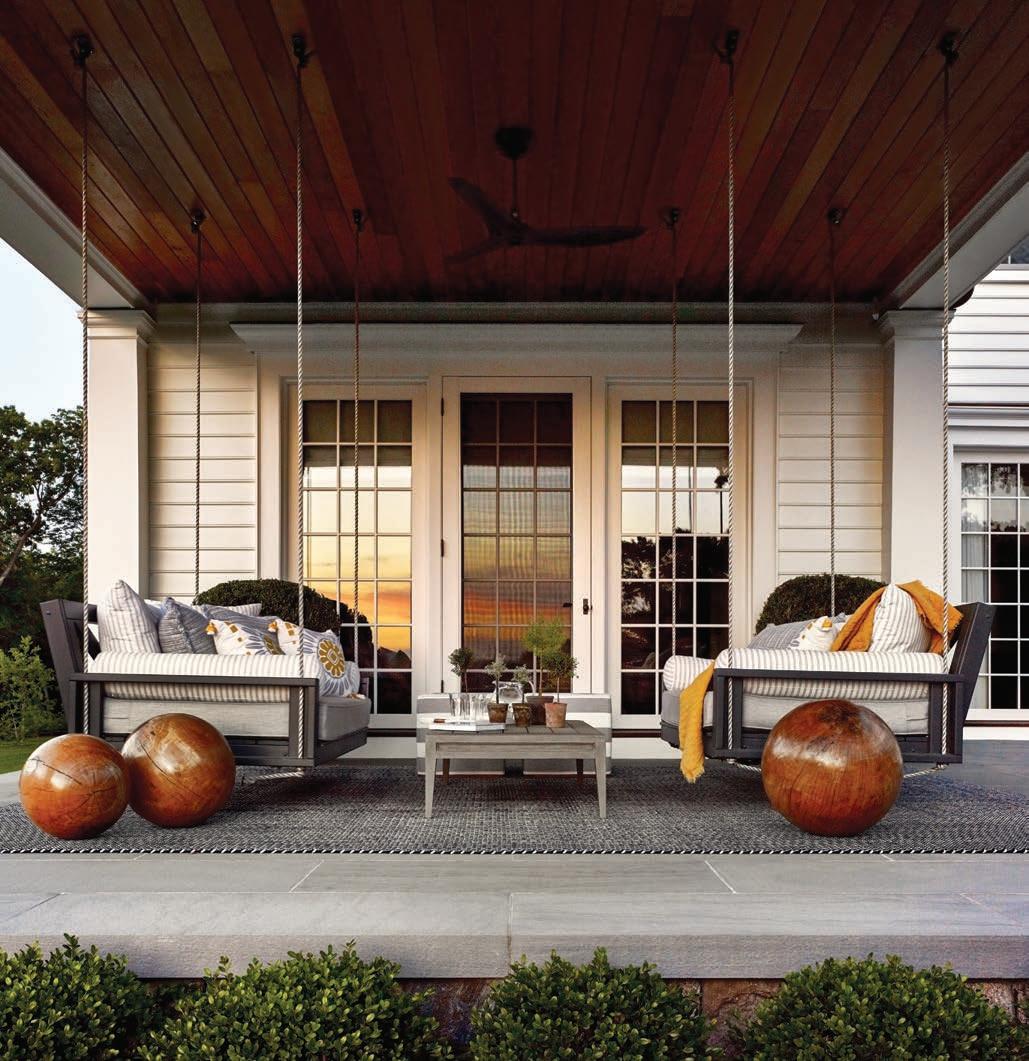
PAGE: The designer pulled lime green and azure blue shades from the landscape into the all-weather pool house, where a stained Douglas fir truss adorns the twenty-one-foot-high cathedral ceiling.
ARCHITECTURE: Mark P. Finlay Architects
INTERIOR DESIGN: Anne Chessin Designs
BUILDER: Hobbs, Inc.
LANDSCAPE DESIGN: Highland Design Gardens
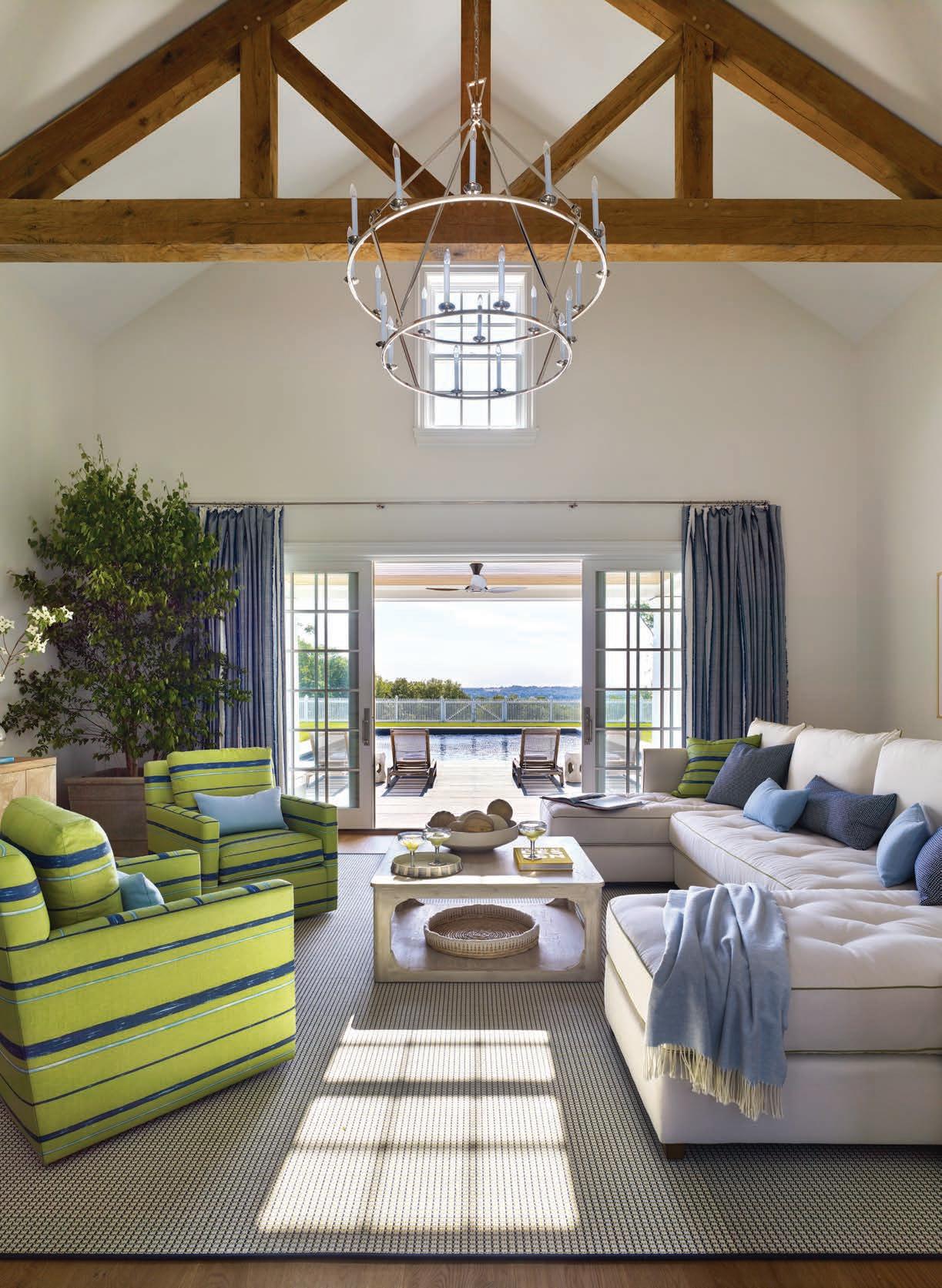
The homeowner’s favorite color, pink, is rendered in a chic coral in the dining room, where a glossy lacquered ceiling gleams above a playful Brunschwig & Fils wallpaper. The colors meet in the custom chairs. A breezy Aerin chandelier hangs above the custom dining table. FACING PAGE: Gold-toned nailhead trim on the dining chairs adds an extra touch of sophistication and warmth.
