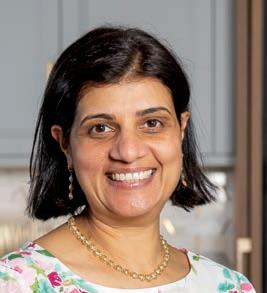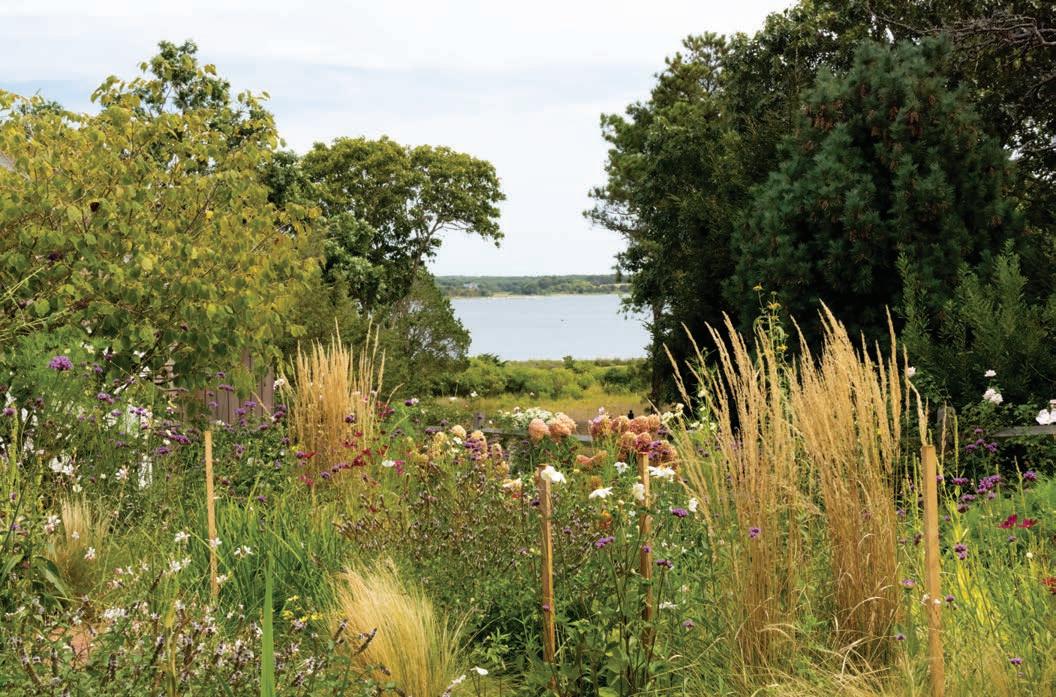
1 minute read
Here&There |
ABOVE: The gardens turn meadow-like further from the house to frame the water view with a smattering of perennials and hydrangeas that plays against the strong vertical lines of ornamental grasses. RIGHT: The periphery grasses are left purposefully unmown to add volume and nurture insects through late autumn when they turn a ravishing flaxen hue.
and open—invite everyone outside. A dramatic pool pavilion/outdoor kitchen showcases crisscrossing beams above billowing shrubs chosen for blossom and texture.
During construction, Van Valkenburgh revisited the site often to refine the details, all the way down to the crunchy pine needle walkway that leads to an outdoor shower. “The feet deliver an experience that reacts throughout your body,” he explains, illustrating that, on this property, the journey is equal to the destination.

EDITOR’S NOTE: For details, see Resources.
LANDSCAPE DESIGN:
Michael Van Valkenburgh Associates
ARCHITECTURE:
Maryann Thompson Architects
INTERIOR DESIGN: Freya Interiors
BUILDER: Holmes Hole Builders

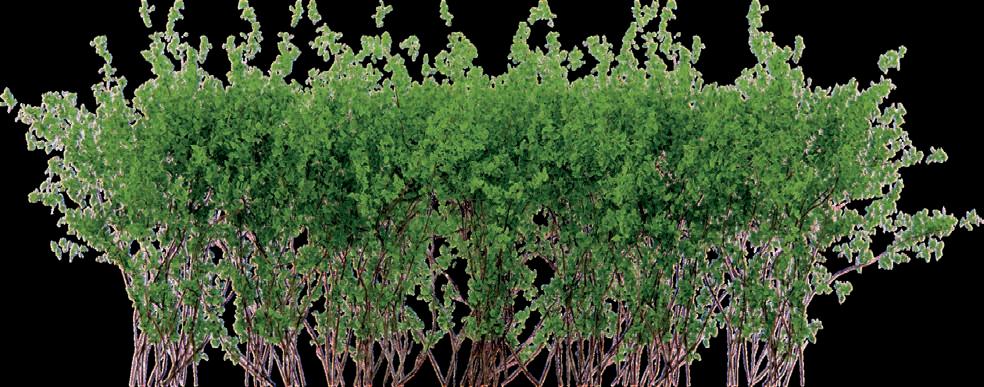

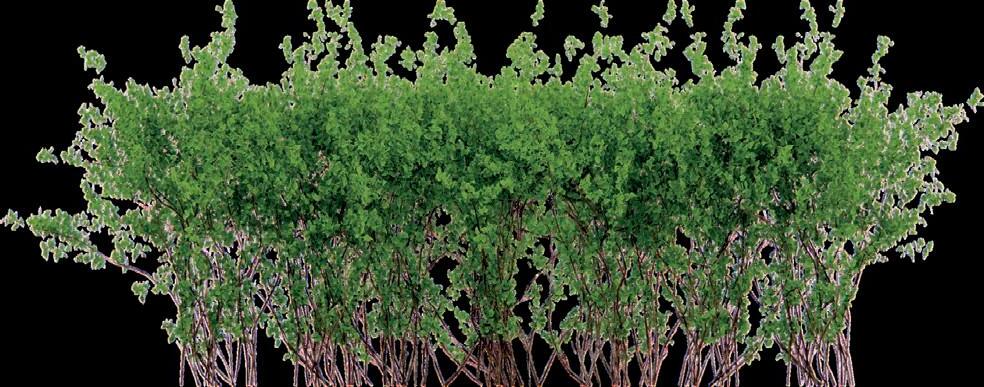





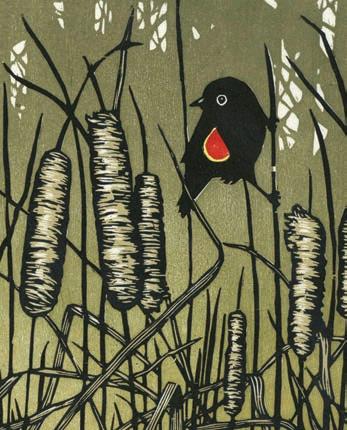





Special Marketing Section

