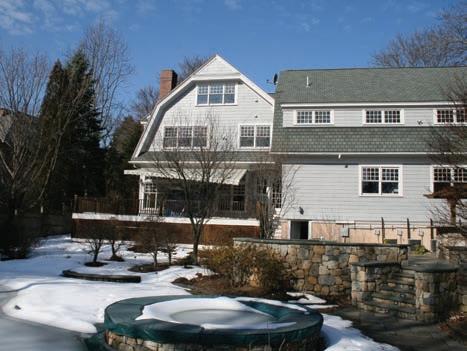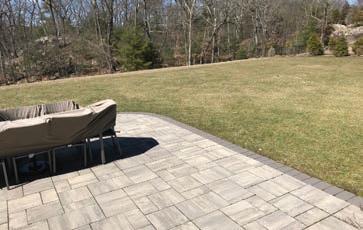
1 minute read
Sudbury Design Group
The Goal
Our client sought to create a complete backyard entertaining space centered around a swimming pool while incorporating an outdoor kitchen, dining, seating, and lounging terraces as well as a fire element. The client desired a style that was clean-lined and sleek yet still casual.
The Challenge
The existing site already had all the elements on the client’s wish list; however, the layout was scattered, segmenting the yard, and most elements were nearing the end of their lifespan. Part of our challenge w as also to maximize space since the yard is relatively small for all the design components on the wish list.
The Elements
We worked to create individualized outdoor rooms while also creating a cohesive feel. The spa, which is constructed of solid slabs of bluestone, was integrated into the pool. A breakout firepit area is made more intimate with a simple boxwood hedge perimeter. We constructed a complete outdoor kitchen and bar under a pavilion roof structure flanked with symmetrical pergolas, creating dining and seating terraces.
The Turning Point
Throughout our design process, the idea of a deck reconfiguration structured the layout and alignment of the firepit, pool, and pavilion. Working with the centerline on the existing architecture, our deck landing with mirrored staircases provides symmetry and a b alanced flow.
The Goal
The homeowners were looking for a way to draw their family outside to use their expansive but barren backyard. The property lacked shade and privacy. We sought to create a welcoming outdoor space that is an extension of their indoor living area.
The Starting Point
The design centered around the programming elements that were requested: a pool, outdoor kitchen area, vegetable garden, fireplace, and patio area. Each space was defined by stone elements—sitting walls, a fireplace, bluestone patios—and elevated with lush plantings.


The Highlights
Lining the property with evergreen screening made the yard feel like a private oasis, while large deciduous trees were planted to provide shade around the main living areas. The pool area was outfitted with a generous pergola with added shade screens. What had been a minimal patio and sunbaked lawn was transformed into an inviting outdoor space.










