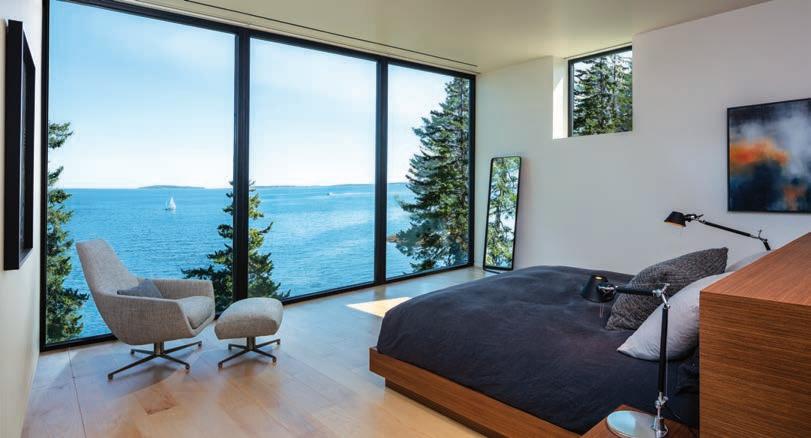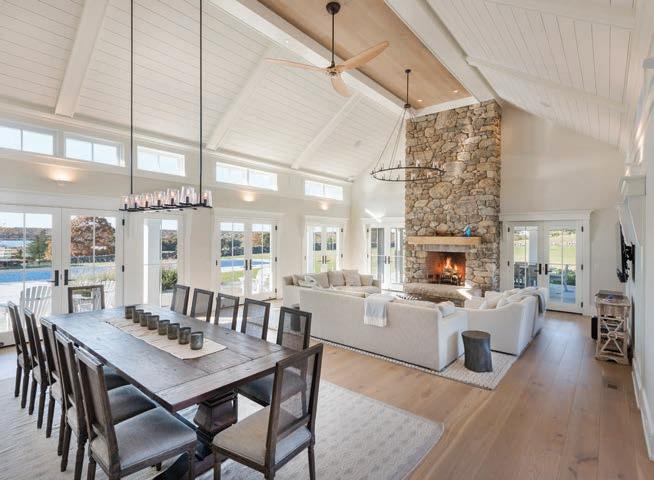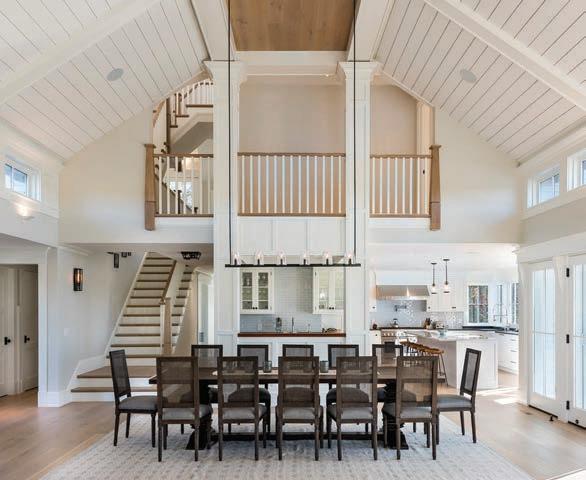
2 minute read
Here&There | GOOD BONES
side boasts a drop kiosk and coat-closet storage on the opposite entry side. Rather than use walls to distinguish the kitchen from other living spaces, a configuration of seventy pendant lights acts as a divider while bringing a sense of scale to fourteen-foot-tall ceilings.
In the living room, Davis custom designed a freestanding quartz-andmetal alcohol-burning fire element to break up that expanse. And upstairs, the homeowner’s office seems to flow out into the surrounding trees. A glass desk and linear lighting all but disappear, while a custom credenza hides every last cord, printer, and sheet of paper. “We did not want the furniture to steal from the show,” Davis says.


WE BUILD OUR HOMES WITH WOOD, BRICK, CEMENT, AND OTHER IMPORTANT THINGS LIKE PRINCIPLES.
This is Ari. He’s the Director of Millwork for Kenneth Vona & Son Construction. He can tell you that not every artist uses canvas. He and his team focus on making the woodwork and finishes of a home nothing less than exquisite — curved joinery that’s breathtaking, intricate crown molding and architectural elements that slay the design-obsessed. He and his team never skimp, never phone it in, never give less than everything they’ve got. They have the utmost integrity in what they create. Of course, working at Kenneth Vona & Son means that’s who you are, or you’d be working somewhere else.
Indeed, indoors and out, the home blends and recedes into the surrounding environment, at once both rooted and ready for liftoff. “With a project like this, you start with a concept then set up a framework of rules and make decisions that reinforce an expression of that concept,” says Loomis.

“But at a certain point, the project takes on a life of its own. When it’s done well, the decisions are made for themselves.”
EDITOR'S NOTE: For details, see Resources.
On the second floor, opposite the primary bedroom, the office juts out into the forest. “When you’re in that room, it feels like you’re floating in the trees,” says Davis. Below, the garage door is clad in stained cedar.
ARCHITECTURE: Elliott Architects
INTERIOR DESIGN: Urban Dwellings
BUILDER: Warren Construction Group
LANDSCAPE DESIGN: Michael Boucher Landscape Architecture
“M oni que ’ s is a t ru e partner- the y can find the exac t p r oduc t I w an t whe n o ther p lac es can ’t.”
-- U rit C haim o vi tz, D es igner


To experience the Collections e of our flagship showroom s
To experience the Collections visit one of our flagship showroom s
DOWNSVIEW of BOSTON
DOWNSVIEW of BOSTON
Design Center Place - Suite 241,Boston, MA 317-3320www.downsviewofboston.com
One Design Center Place - Suite 241,Boston, MA (857) 317-3320www.downsviewofboston.com
DOWNSVIEW of DANIA
Griffin Road - Suite C212,Dania Beach, FL 927-1100www.downsviewofdania.com
DOWNSVIEW of DANIA 1855 Griffin Road - Suite C212,Dania Beach, FL (954) 927-1100www.downsviewofdania.com
DOWNSVIEW of JUNO
DOWNSVIEW of JUNO
U.S. Highway 1 - Suite 100,Juno Beach, FL 799-7700www.downsviewofjuno.com
12800 U.S. Highway 1 - Suite 100,Juno Beach, FL (561) 799-7700www.downsviewofjuno.com










