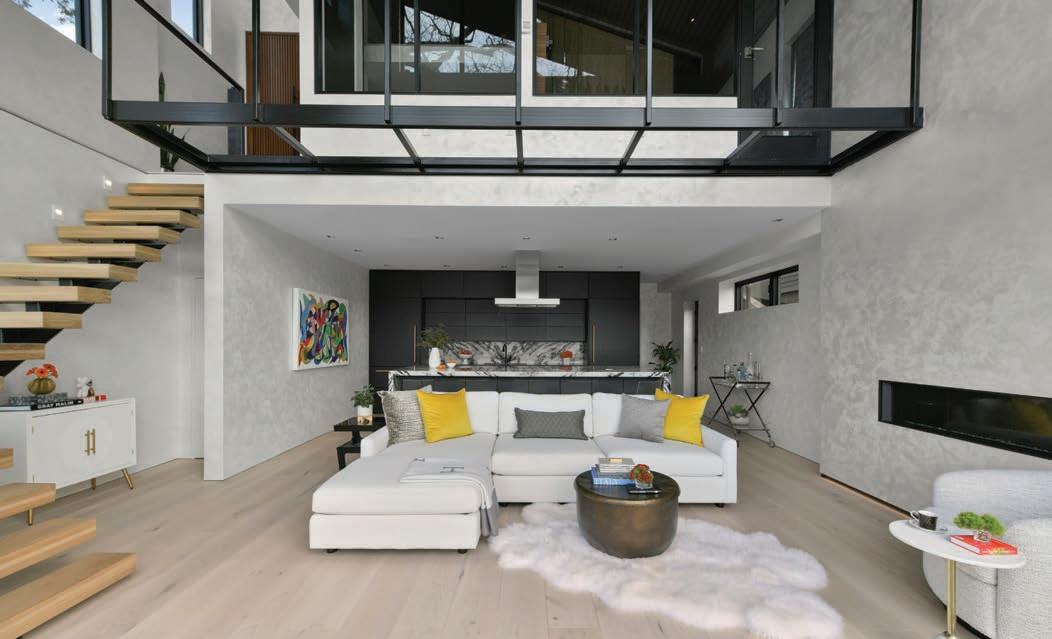
1 minute read
Bertola Custom Homes & Remodeling
The Starting Point
The goal was to transform a 1920 lake bungalow into a piece of fine modern architecture that would complement the surrounding landscape. We were originally going to remove the old structure and build the new house on top of the existing foundation. However, when we demolished the house, we discovered that the entire foundation was compromised, so we had to start fresh.
The Must-Haves
It was important to create an extremely functional space for cooking, entertaining, and living. We designed a very sexy black kitchen; floor-to-ceiling windows flood the space with natural light, which enables the black cabinetry to work harmoniously with the rest of the light monochromatic palette. We wanted the sweeping lake views to be the focal point of the room.
The Elements
A black kitchen, white-oak wide-plank flooring, soaring ceilings, a glass catwalk, an eighteen-footwide folding door that opens the entire room to the patio, a funky modern steel staircase with raw whiteoak treads, and a modern linear fireplace are just a few of the features that make this space so unique.










