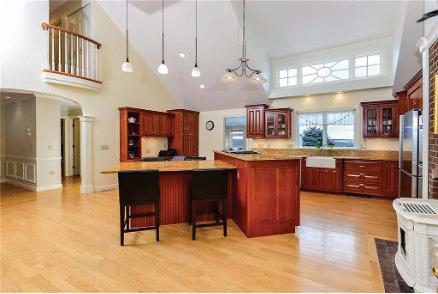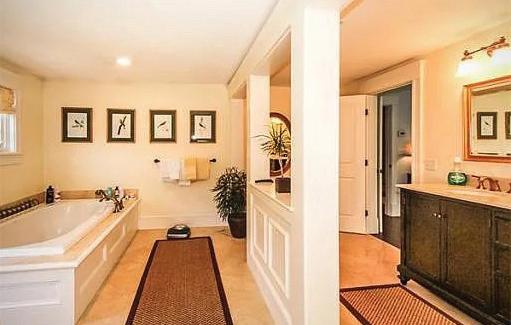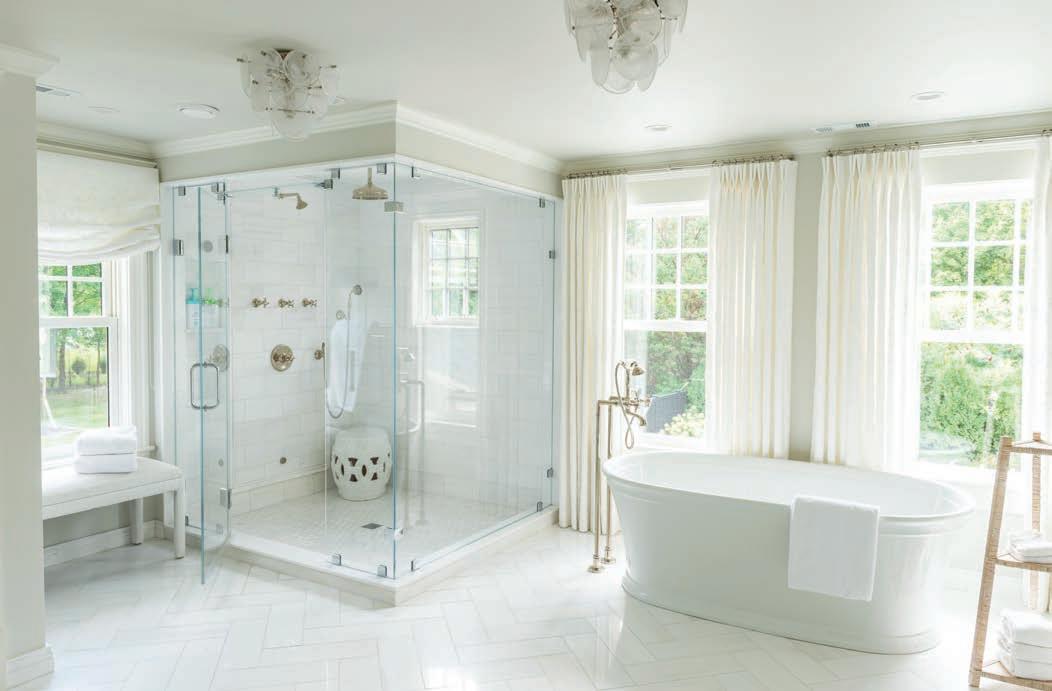
1 minute read
Blakely Interior Design
The Summary
An extensive renovation of the aptly named “Ocean Meadow” property gave this waterfront secondary home a total transformation; upon completion, the interior was completely reconfigured, and the home nearly doubled in size. Designed with inspiration from its seaside location at the forefront, the home boasts fresh-traditional custom furnishings, with a nod to the coastal aesthetic.

The Must-Haves
The homeowners desired a spacious, open-concept great room that effortlessly adjoins the kitchen and dining area to host large gatherings of family and friends. Floor-to-ceiling windows were a must for an unobstructed view of the ocean, as well as comfortable custom furnishings to seat many. Original artwork and curated accessories complete the space and speak to the client’s love of the ocean.
The Goal
This coastal home project was located on Jerusalem Road in Cohasset, MA. The primary bathroom was totally gutted and redesigned to maximize storage and offer our clients a spa-like experience with a deep soaking tub for relaxation and a fully enclosed glass shower for steaming. We also freed up an entire wall of space to add a comfortable makeup station and more storage for towels.


The Details
Colors of nature were infused into this bath design to further promote feelings of wellness and relaxation. The sparkly ocean, beige sand, blue sky, and white clouds were supporting characters in this successful story too.










