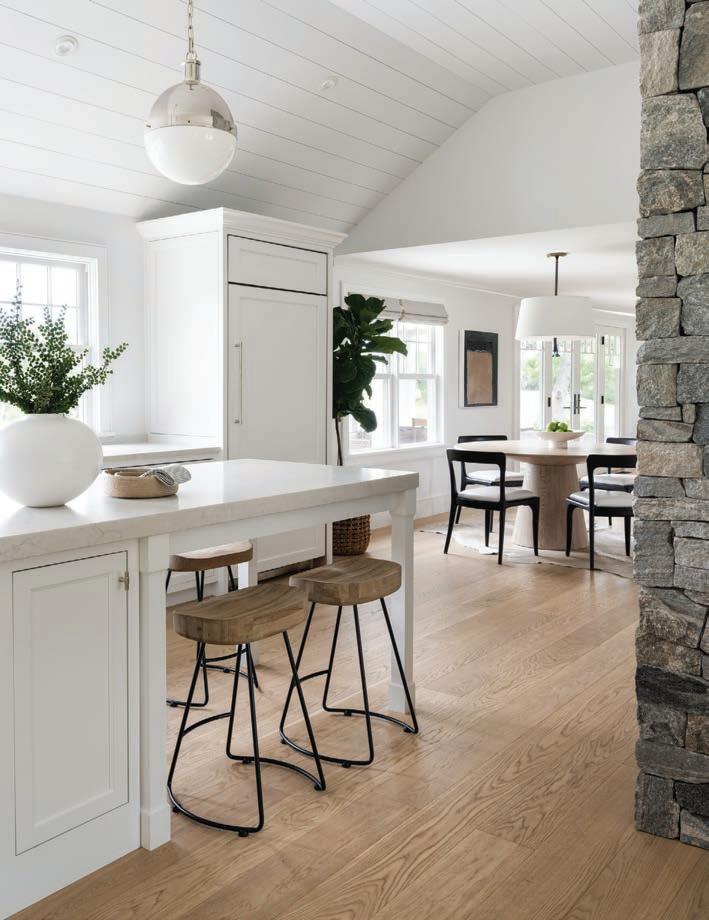
1 minute read
Lewis Vaughn Interiors
The Goal
To modernize a 1970 ranch for a family of six. The existing space had low ceilings, very little natural light, and a floor plan that did not flow well.

The Details
We reconfigured the floor plan to create an openconcept living space. We changed the ceiling to cathedral and added windows and French doors to bring in more naturallight. We also incorporated modern finishes and materials such as the stacked stone for the fireplace and a light-oak widerplanked flooring.
The Challenge
The homeowner really wanted a kitchen island. However, the space was tight and very close to the fireplace hearth. The solution was to remove the raised hearth and install a flush hearth. We also created a narrower island that had half storage and half seating. The counter stools tuck under the island to make room for circulation.










