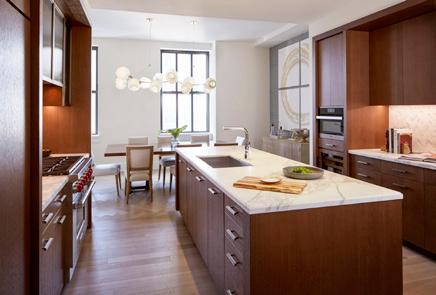
3 minute read
100 Barclay Street: Twice As Nice
The spectacular landmarked Art-Deco grand lobby with Ralph Walker-designed vaulted ceiling and hand-painted ceiling murals depict the historical advancement of human communication. Jeffrey Beers International also designed the Grand Lobby to include a curated collection of seating, lounge, and entertaining areas exclusively for residents and their guests.
One Hundred Barclay features one- to five-bedroom spacious loft residences with custom walnut-paneled entry door with custom brass finish hardware and oversized double-hung windows with a captivating river, park, and city views. “One Hundred Barclay offers incredible value and an unparalleled lifestyle,” said Jordan Brill of the Magnum Real Estate Group. “Each residence is impeccably designed, and when you consider the amenities, wellness program, landmarked architecture, and location, it’s clear why buyers put down roots here,”
Here are two select residences to consider:
RESIDENCE 21B
Available for immediate occupancy, Residence 21B is a 3-bedroom (convertible to 4), 4 bath loft spanning 2,869 square feet of graciously proportioned interior. “A standout feature,” remarked Brill, “is the 1,000 square feet of private outdoor space with views of the Hudson River and Manhattan skyline. It also includes a gas barbecue, water line, and electricity.”
Beautiful 7-foot casement windows, 10-foot high ceilings, and 4-inch white oak floors create ample proportions with generous light and air. The walnutpaneled entry door opens into a formal foyer leading to an expansive great room with north/ west exposures, capturing impressive views. The adjacent open kitchen features custom cabinetry and hardware with Calacatta gold marble countertops and backsplash, including an island with seating for five. The kitchen is fully equipped with state-of-theart appliances by Sub-Zero, Wolf and Miele, as well as garbage disposal and vented range hood.


The master suite features two large walk-in closets and a luxuriously finished master bath with radiant floor heating, polished Calacatta gold marble floor, and wall tiles, custom vanity, fixtures, and deckmounted tub by Waterworks, and steam shower. The secondary bedrooms offer generous closet space and en-suite baths, combining high-honed marble vanity top and herringbone floor tile with crackle-glazed white ceramic wall tile.
The residence conveniently features a laundry room with washer/dryer by LG, as well as built-in cabinets and sink. No detail was overlooked in the design of this residence with a multi-zone heating and cooling system that carefully controls the interior climate throughout. Pricing: $7.895 million.
RESIDENCE 25C
Meticulously designed by TV personality Taylor Spellman, Residence 25C is a grand loft-like 4 bedroom/4 bath home just shy of 3,000 square feet.
“Residence 25C is equally stunning with 10-foot high ceilings and 4-inch white oak floors with generous light and air from its North/East exposure,” explained Brill. This prewar floorplan has beautifully proportioned rooms to reflect a classic era with Tribeca style.

The entry foyer opens to an expansive great room with northern and eastern exposures. The adjacent open kitchen features custom cabinetry and hardware with Calacatta gold marble countertops and backsplash, including an island with seating for five. The kitchen is fully equipped with state-of-the-art appliances by Sub-Zero, Wolf and Miele, as well as garbage disposal and vented range hood.
The master suite features two large walk-in closets and a luxuriously finished master bath with radiant floor heating, polished Calacatta gold marble floor, and wall tiles, custom vanity, fixtures, and deck-mounted tub by Waterworks, and steam shower. The secondary bedrooms offer generous closet space and en-suite baths, combining highhoned marble vanity top and herringbone floor tile with crackle-glazed white ceramic wall tile.


A secondary service entrance creates convenient access to the laundry closet, featuring a washer and vented dryer by LG, as well as built-in cabinets and sink. No detail was overlooked in the design of this residence with a multi-zone heating and cooling system that carefully controls the interior climate throughout. Pricing: $6.175M. For more information on these residences at 100 Barclay Street, visit 100barclay.com; email to info@100barclay.com, or call 212-267-0111. •










