“arkhitekton” Portfolio
Nicholas Gordon

SelectedProjects
 Architecture Portfolio 2023
Architecture Portfolio 2023

Nicholas Gordon

 Architecture Portfolio 2023
Architecture Portfolio 2023
As a designer with a passion for artistic expression, I have always been intrigued by the complex interplay of forces that shape our built environment. My approach to design transcends the conventional boundaries of architecture and delves into the realm of abstract art, allowing me to explore innovative concepts and ideas that have the potential to positively impact the world.
My journey in architecture has been an investigation into the countless influences that can be derived from both the physical and mental spheres. By blending artistic elements with architectural principles, I strive to create spaces that not only cater to their intended function, but also captivate the senses and elevate the human experience.
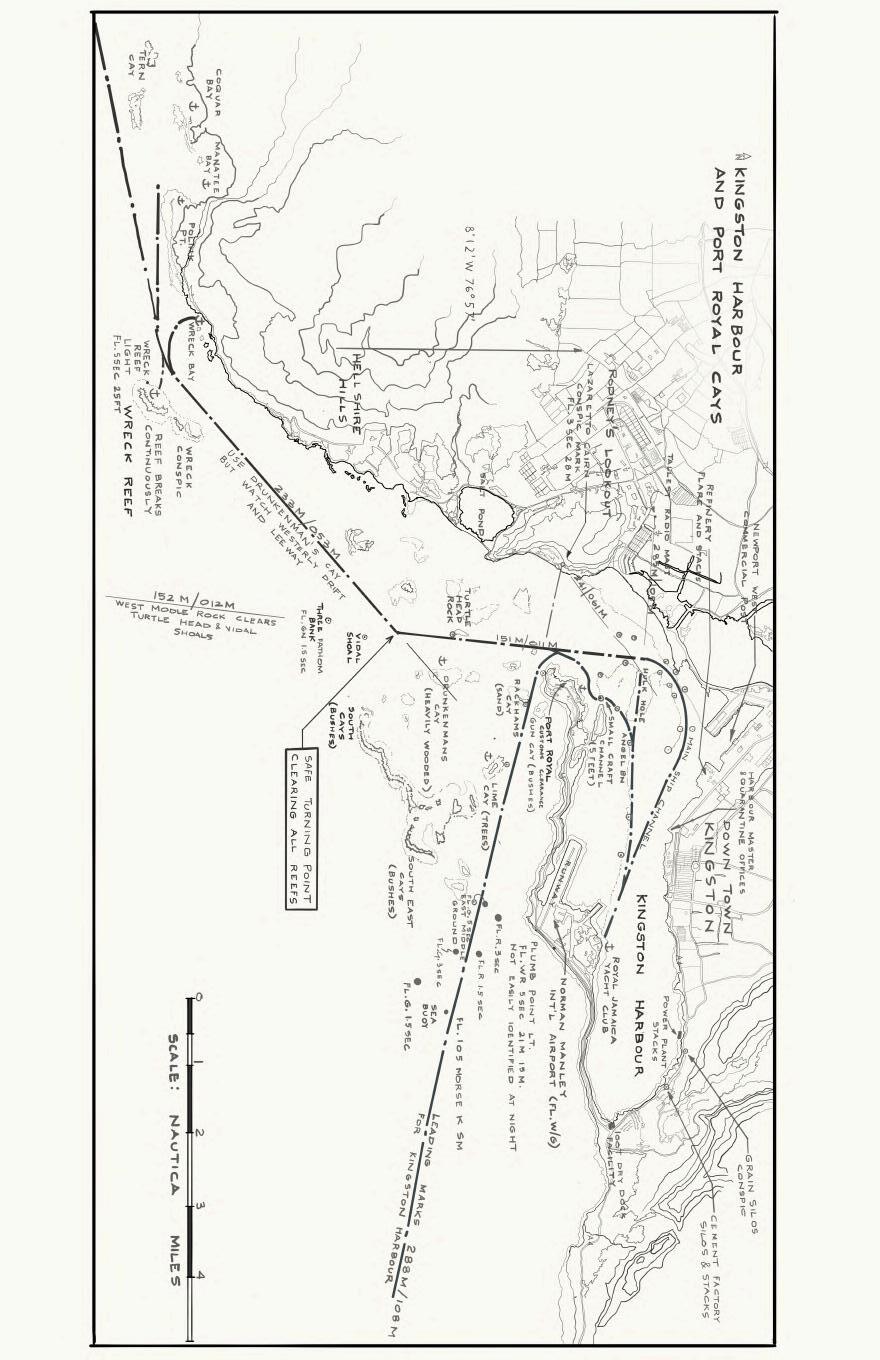
Illustration plays a significant role in my design process, as it allows me to visualize and communicate my ideas effectively. This passion for drawing has culminated in a unique design language that marries aesthetics with functionality, resulting in thoughtfully crafted spaces that inspire and delight.
Caribbean School of Architecture
Visual Art
Sketches
HM+RW Architects Instagram
Concept Development

(The 1948 fire) Castries - A place that began to seek comfort in the silence and the above.
(Not having productive discourse about the effects fire and that the north is always there as a desired tourist destination)

What lacks emotion is overshadowed by the reluctance to accept the challenge. (The real reconstruction that Castries needs)
Words fall into the ears of the deaf and tears fall from the falling sky. (People's cries for change)
Fear of admitting that we both look at the same thing that does not exist. Caged by the fear of loneliness, plagued by the addiction to drama and lies, The drama and the lie the we recovered but we did not, A fourteen times contested place now fights for identity. SAKKAPFET (Whatishappening)
The SAKAPFET Popular Research Centre seeks to bring an identity to the city of Castries by being an architectural tourism declaration, while working to preserve and revive the culture of the city and Saint Lucia. The cultural centre pays tribute to the Nobel Prize winner Sir. Derek Walcott through the showcase of his art and pieces of his literature.
Architectural

The Sak Kap Fet Folk Research Centre is a unique and innovative project that seeks to address the cultural and architectural needs of Castries St. Lucia. The building is a tribute to the Nobel Prize-winning poet from St. Lucia, Derek Walcott, and is designed to showcase his work and inspire creativity in the local community.
The concept for the building was driven by an abstract art piece that asks the question "Sak Kap Fet" which translates to "What's happening?" This question is particularly relevant to Castries as the city has little identity and is heavily reliant on attractions in the north of the island to compensate for entertainment for visitors and locals alike. Additionally, the city is still recovering from a fire and is in need of reconstruction and further development.
The building seeks to become a center of architectural tourism, much like the Guggenheim in New York City. The upper level of the building houses a library and gallery space that displays pieces from Derek Walcott and is inspired by his work. The building also features outdoor performances floating on the water, adding a unique and vibrant aspect to the local arts and culture scene.

2020
PurePresence
Castries,St.Lucia
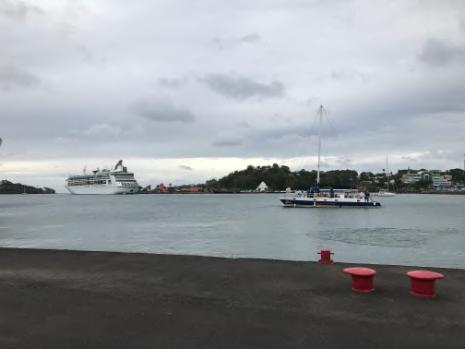

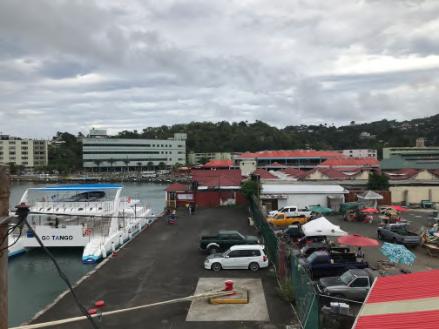

Folk Research Centre

The [ SakKapFet] Folk Research Centre is an innovative and culturally significant project that seeks to stimulate creativity and inspire the local community. With its unique design and focus on the arts, it has the potential to become a major tourist attraction and contribute to the revitalization of Castries St. Lucia.

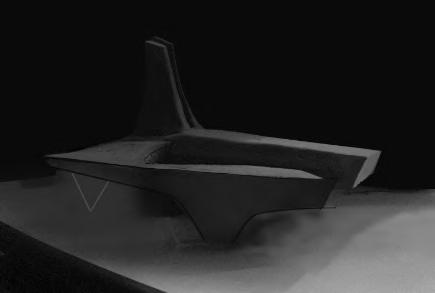


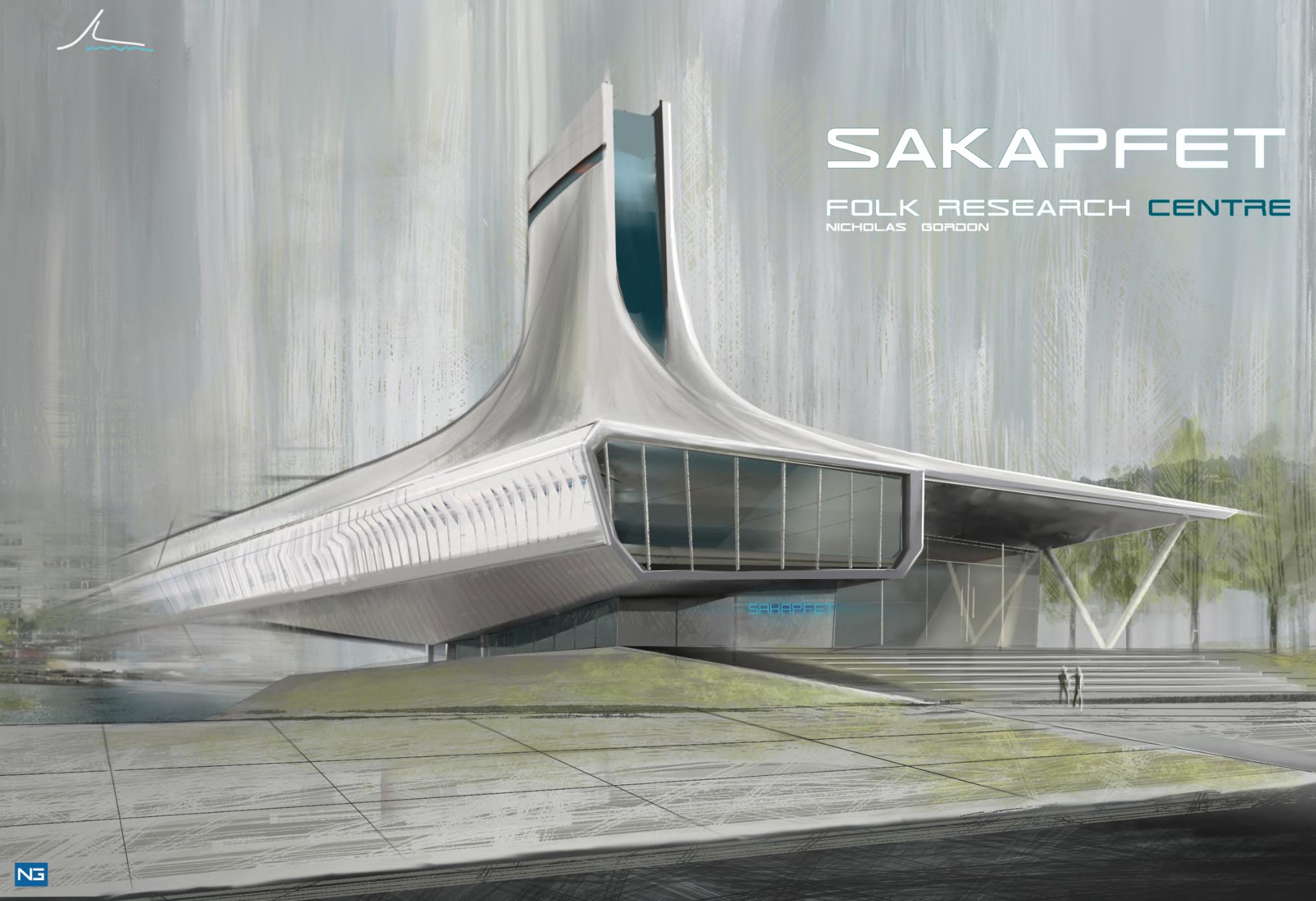
The orientation of the building in relation to the old market is also a significant aspect of the design. By being reactive to the positioning of the old market, the building creates a sense of continuity and respect for the city's heritage. This is an important consideration in any architectural project, but particularly so in a project that seeks to honor the cultural heritage of a specific place.
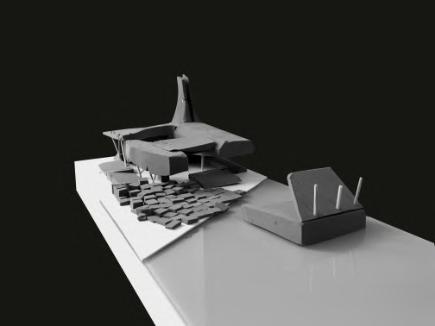
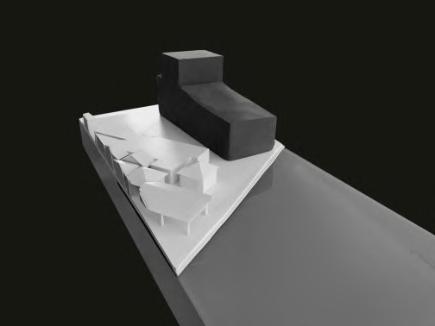
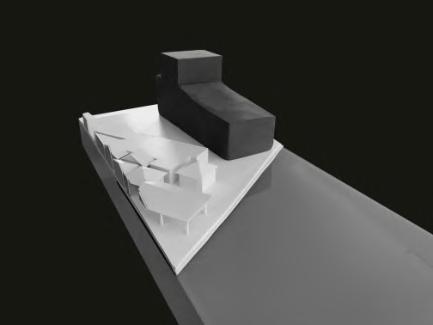
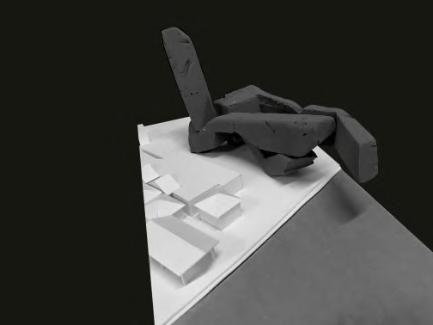
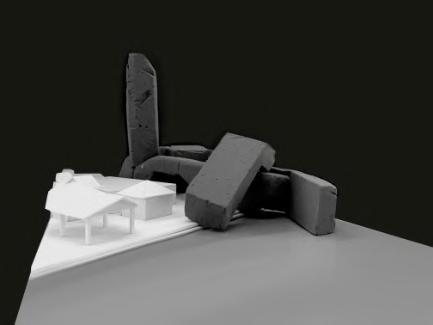
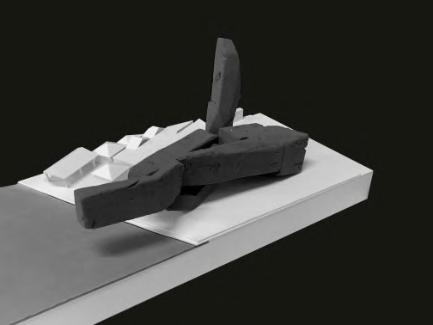
The digital database for research on cultural heritage allows visitors to learn more about the history and culture of the city. Additionally, the fact that the database is stored electronically makes it more resilient in the event of another fire, which is an important consideration for any cultural institution.








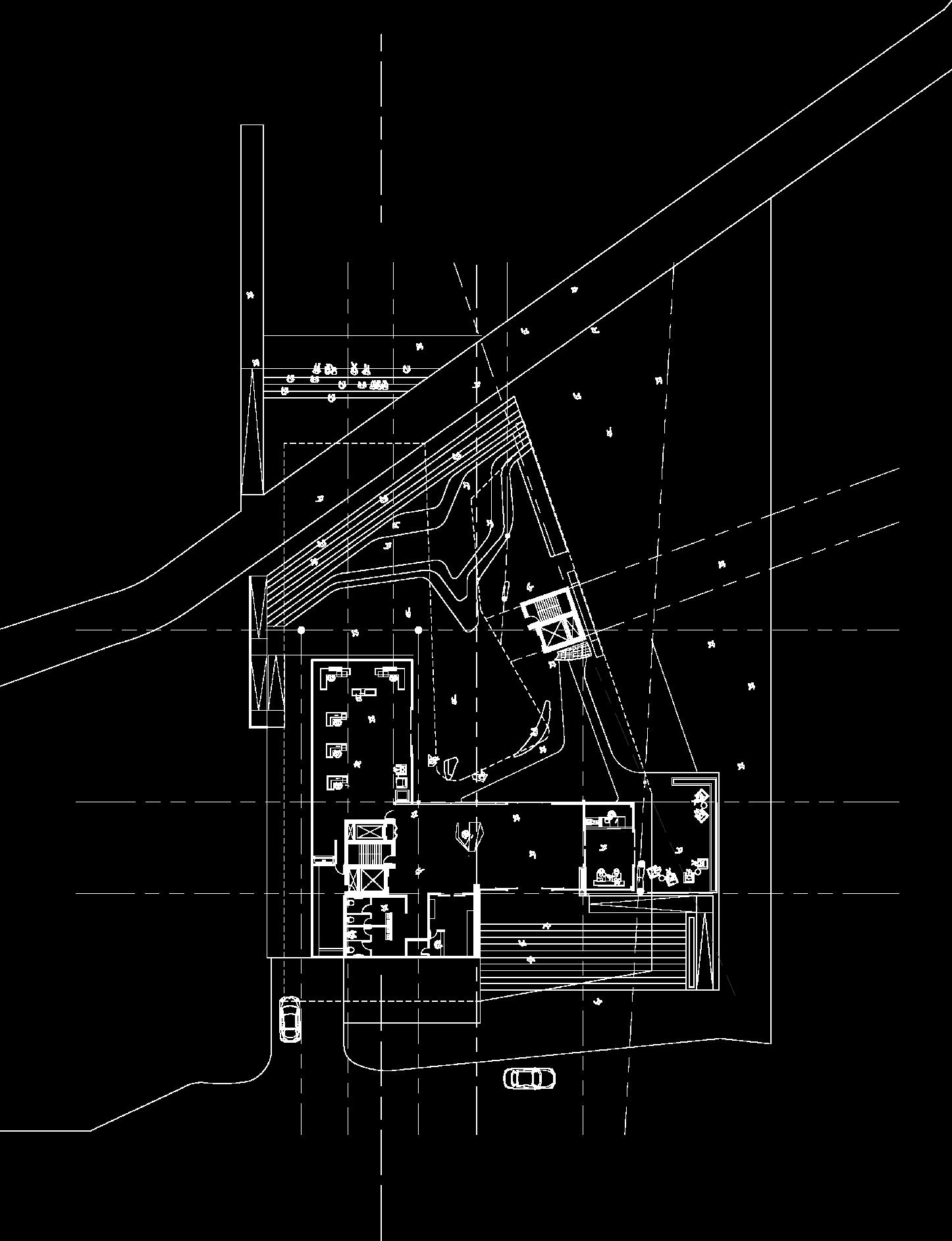
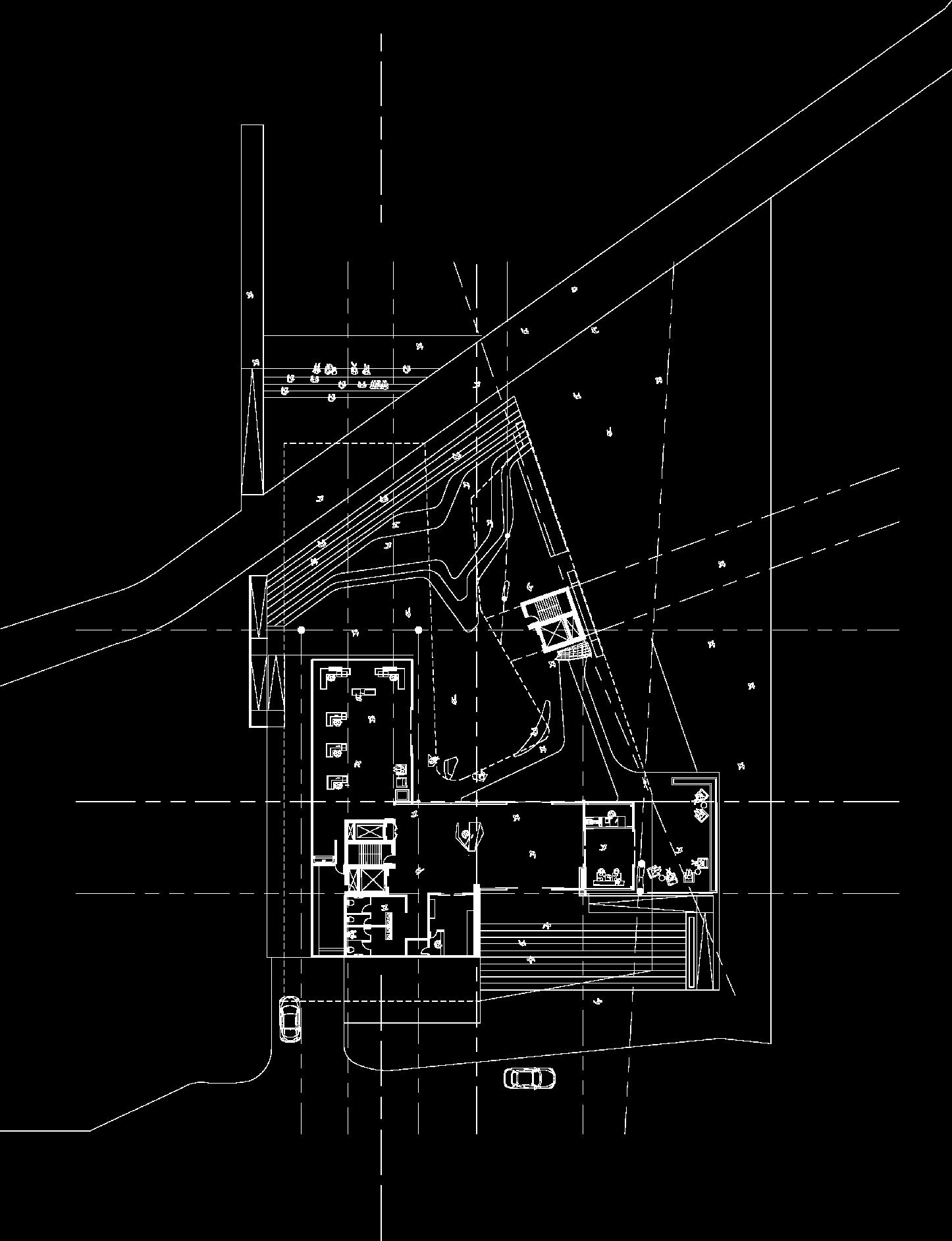
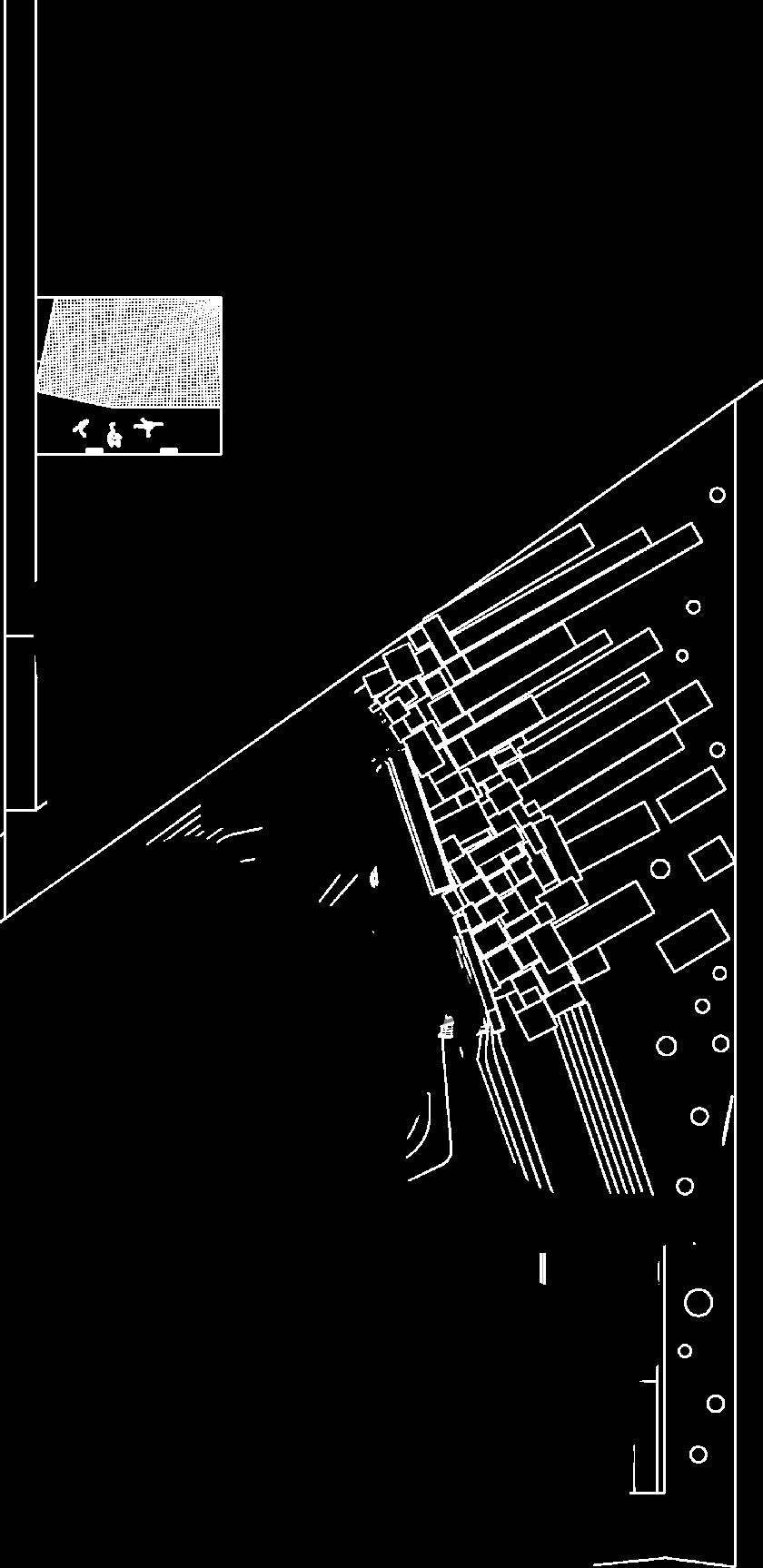
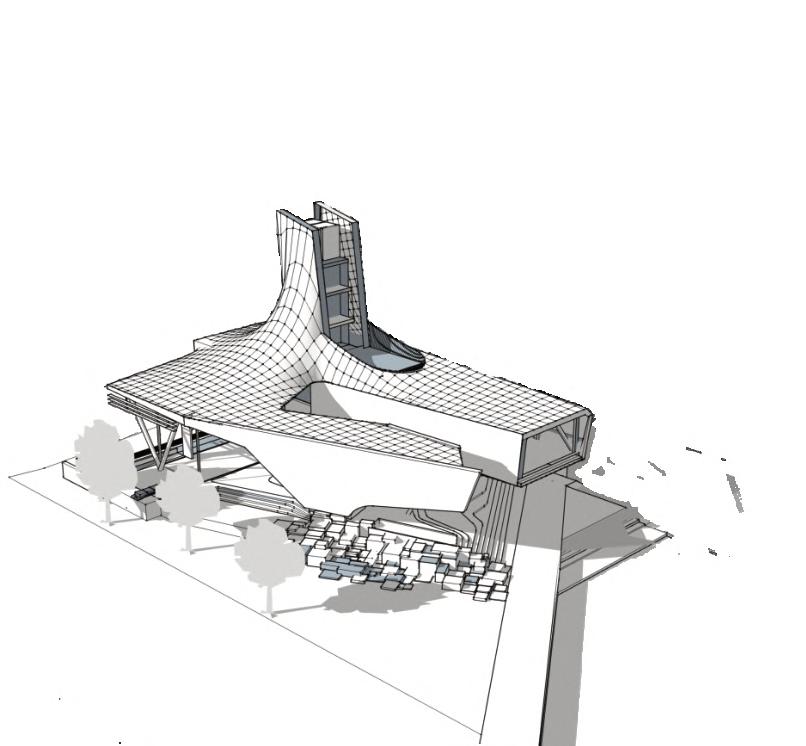
The observation tower is a wonderful addition that will provide visitors with a panoramic view of the city and its waterfront. This is a great way to allow people to experience the city from an elevated standpoint and appreciate its beauty and uniqueness.


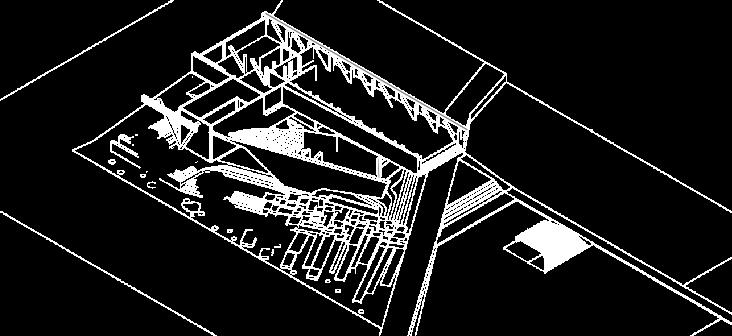
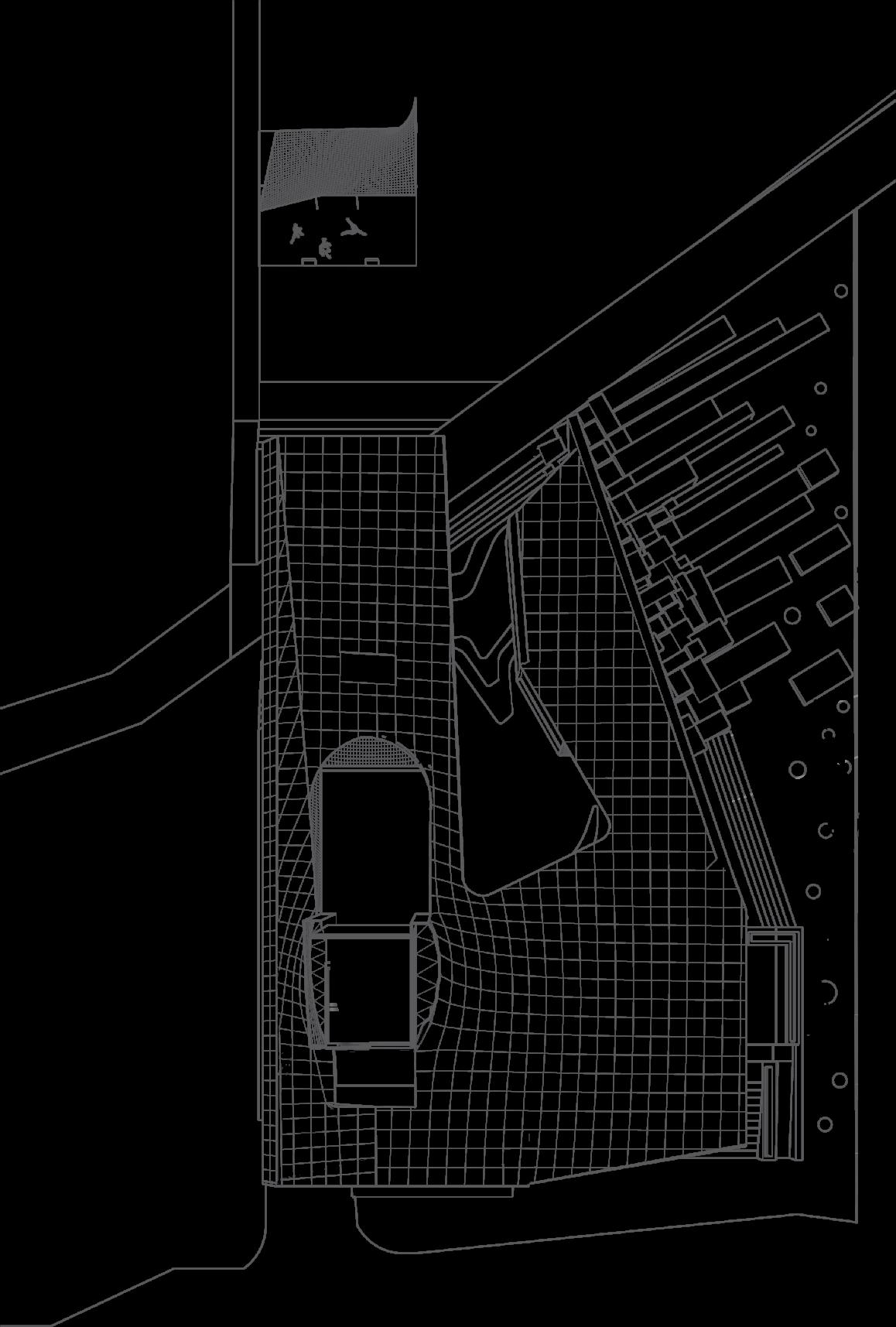
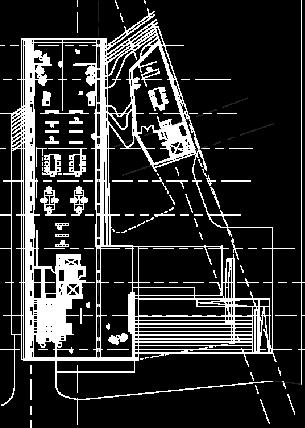








The monument dedicated to the old market is an important feature because it honors the history and culture of the city. By incorporating the old market into the design of the building, it creates a seamless connection between the past and present, allowing visitors to appreciate the history and culture of the city.
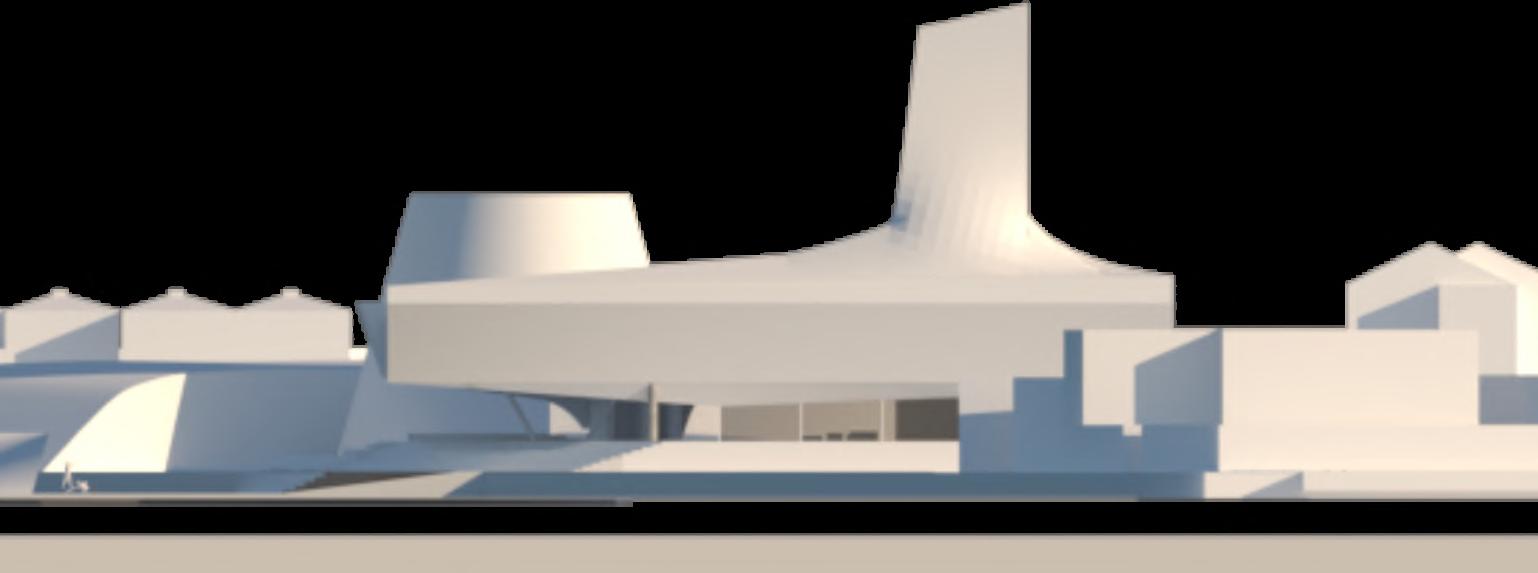

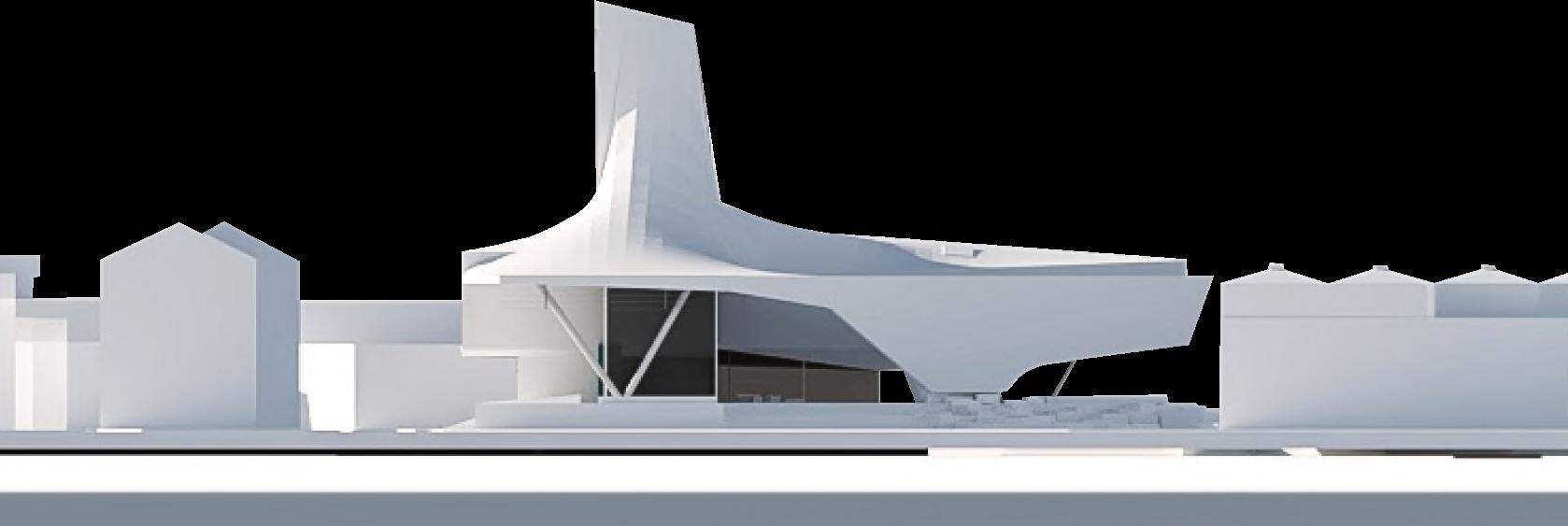
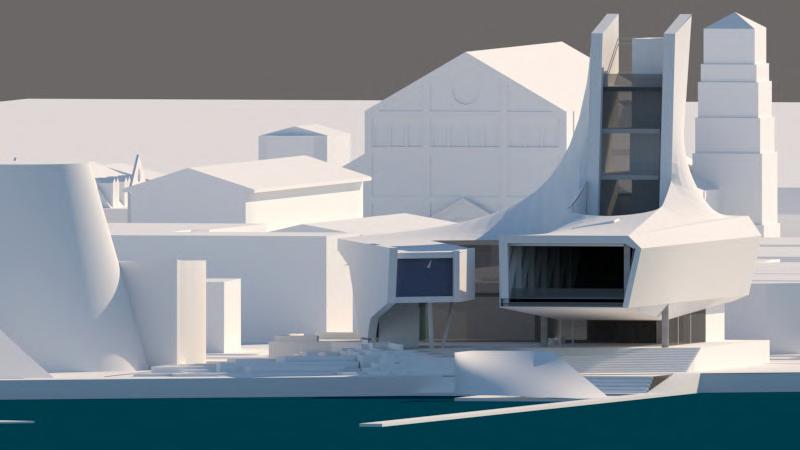

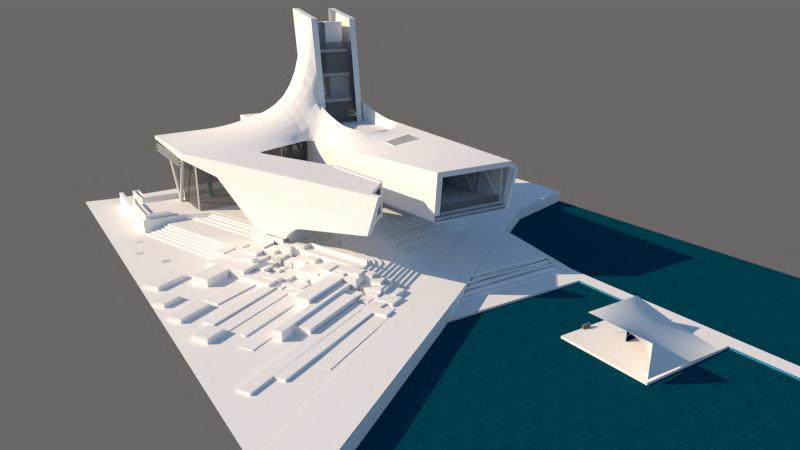


The 1957 Kendal train crash, a tragedy that shook the local community and the nation, remains an indelible mark on the collective memory of the affected families and the town itself. As we delve into the theological dimensions of this heartbreaking event, we are reminded of the inherent interplay between the divine, the human experience, and the built environment.
At the heart of this architectural discourse lies the notion of suffering. The Kendal train crash, which claimed the lives of several individuals and left others injured, is a stark reminder of the fragility and unpredictability of life. In grappling with the question of theodicy, architects and theologians alike must confront the existence of suffering in the world and its implications for our understanding of the divine.
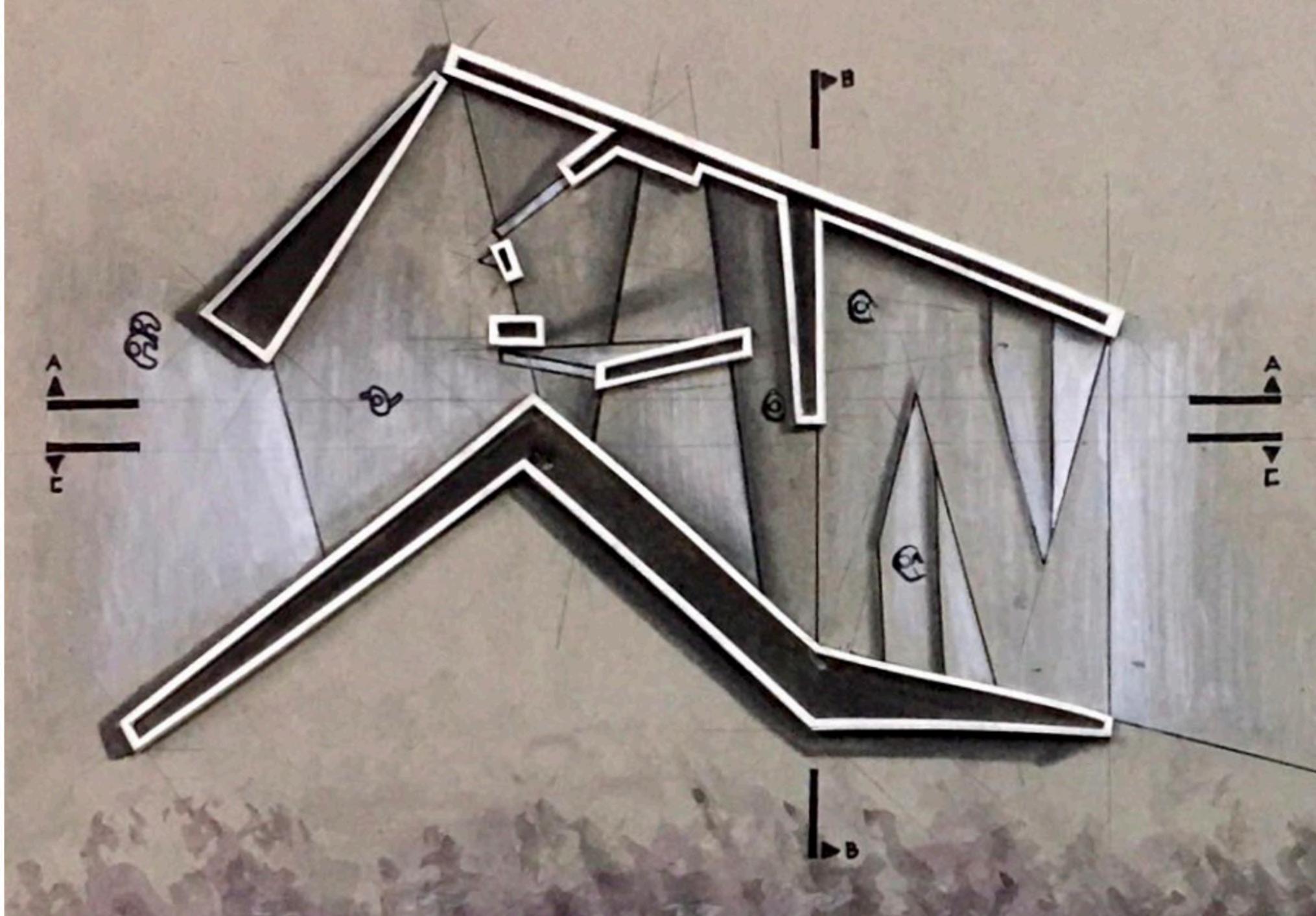



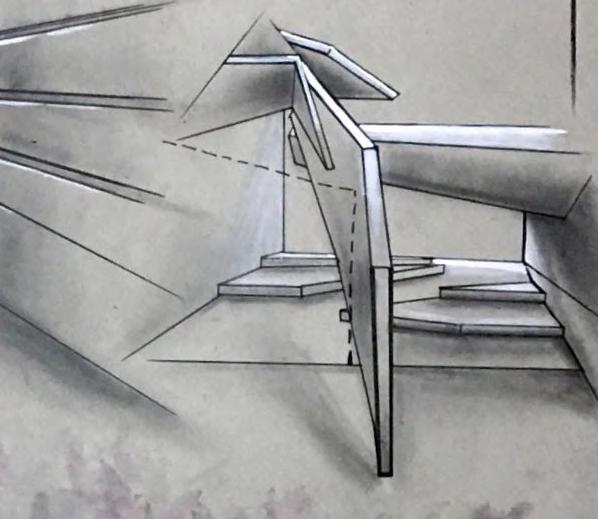
One possible response to this tragedy lies in the conception of an architectural space that transcends its functional purpose and becomes a site for healing, contemplation, and remembrance. A memorial or monument dedicated to the victims of the Kendal train crash may serve as a testament to the resilience of the human spirit, while simultaneously acknowledging the complex interplay between divine providence and human agency.
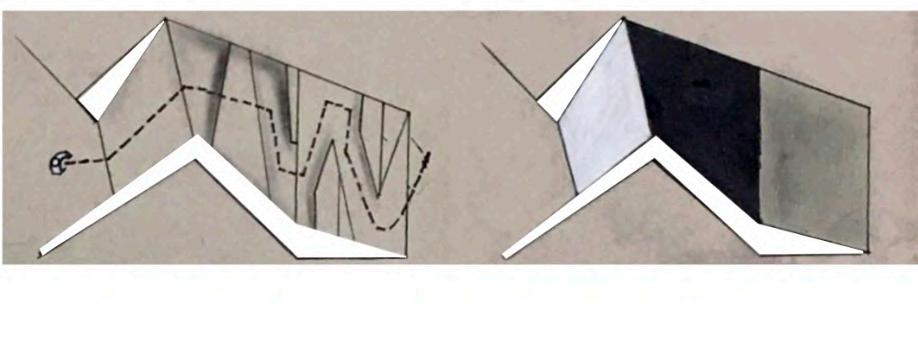
The design of such a space should strive to embody the delicate balance between mourning and hope. The use of natural materials, such as stone and wood, can evoke both the permanence and the impermanence of life, while the incorporation of natural light can create an ethereal atmosphere that invites reflection and introspection. This architecture of remembrance should be both a sanctuary for the grieving and a space for spiritual growth, allowing visitors to grapple with the theological implications of the tragedy while fostering a sense of unity and shared purpose.
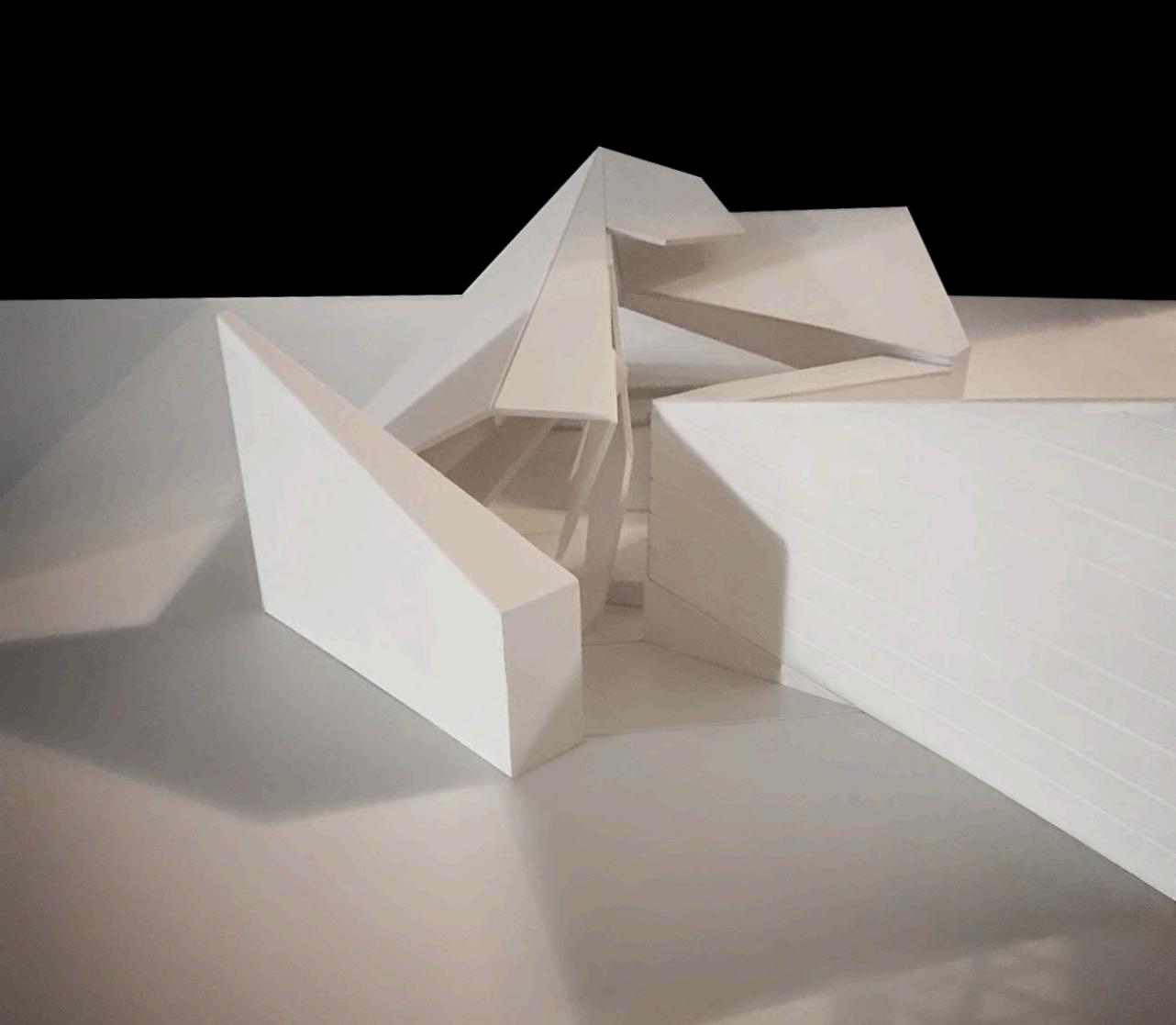
the 1957 Kendal train crash serves as a poignant reminder of the complex relationship between the divine and the human experience. Through the lens of architecture, we can begin to explore the theological dimensions of this event and create spaces that not only commemorate the lives lost but also inspire hope and healing in the face of tragedy. By harnessing the transformative power of architecture, we can foster a deeper understanding of the divine and its role in our lives, even amidst the most harrowing of circumstances.
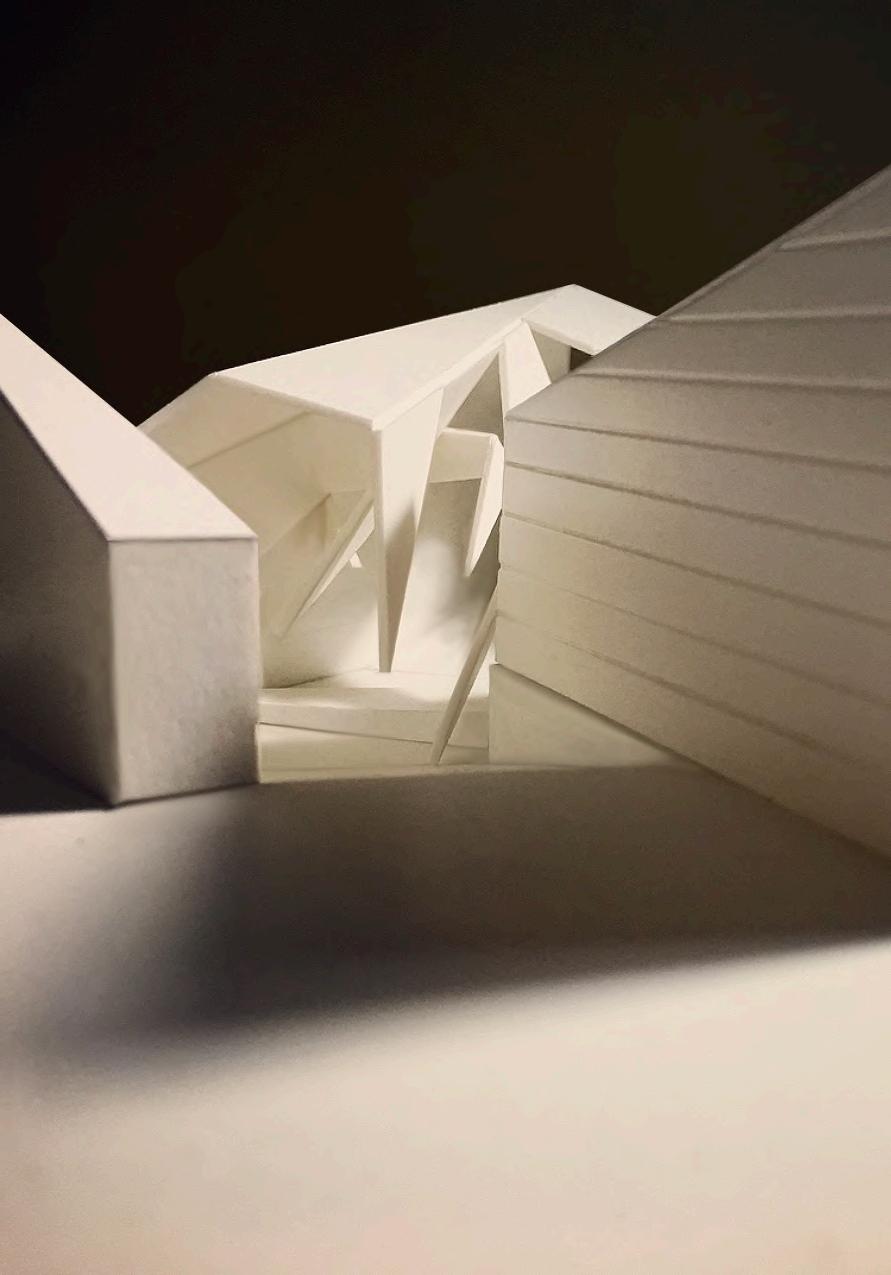
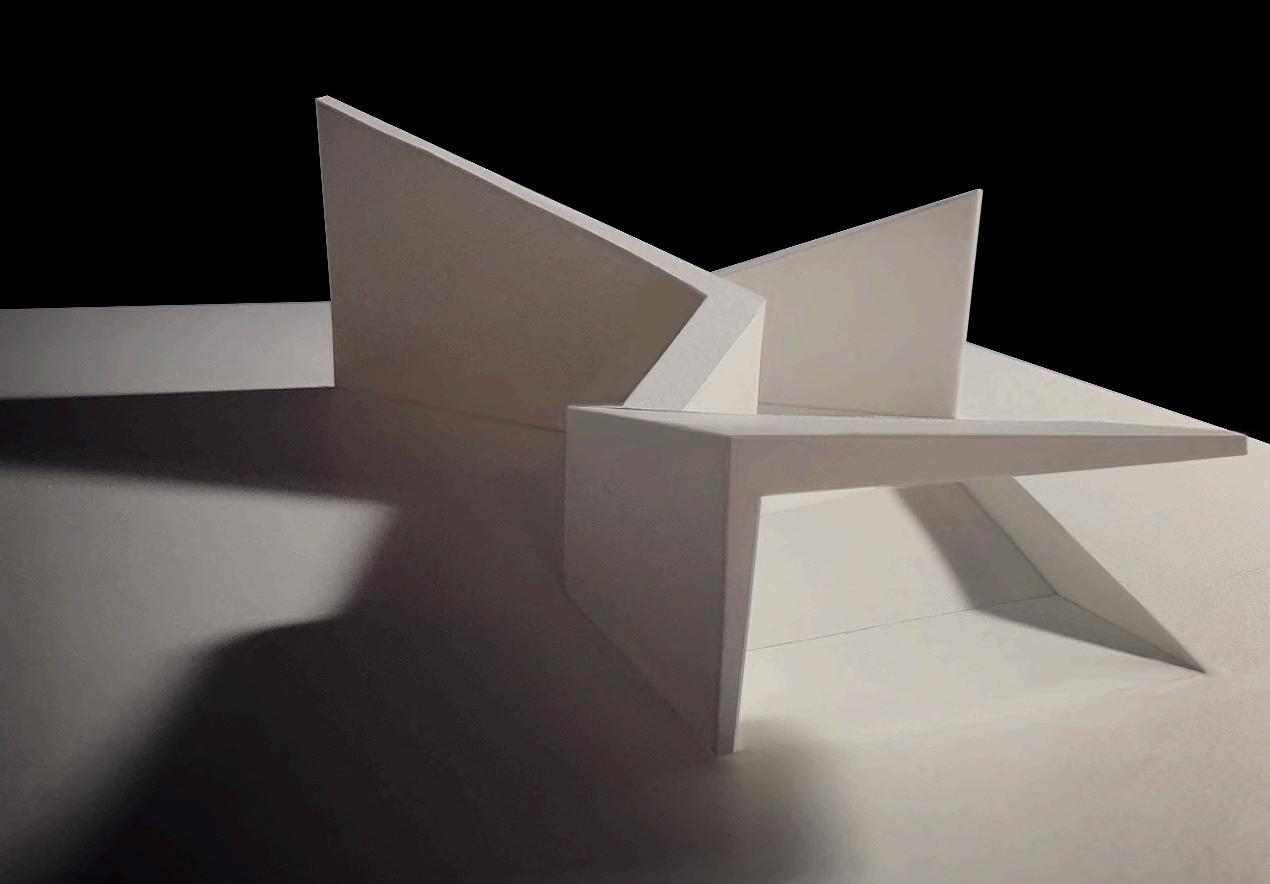
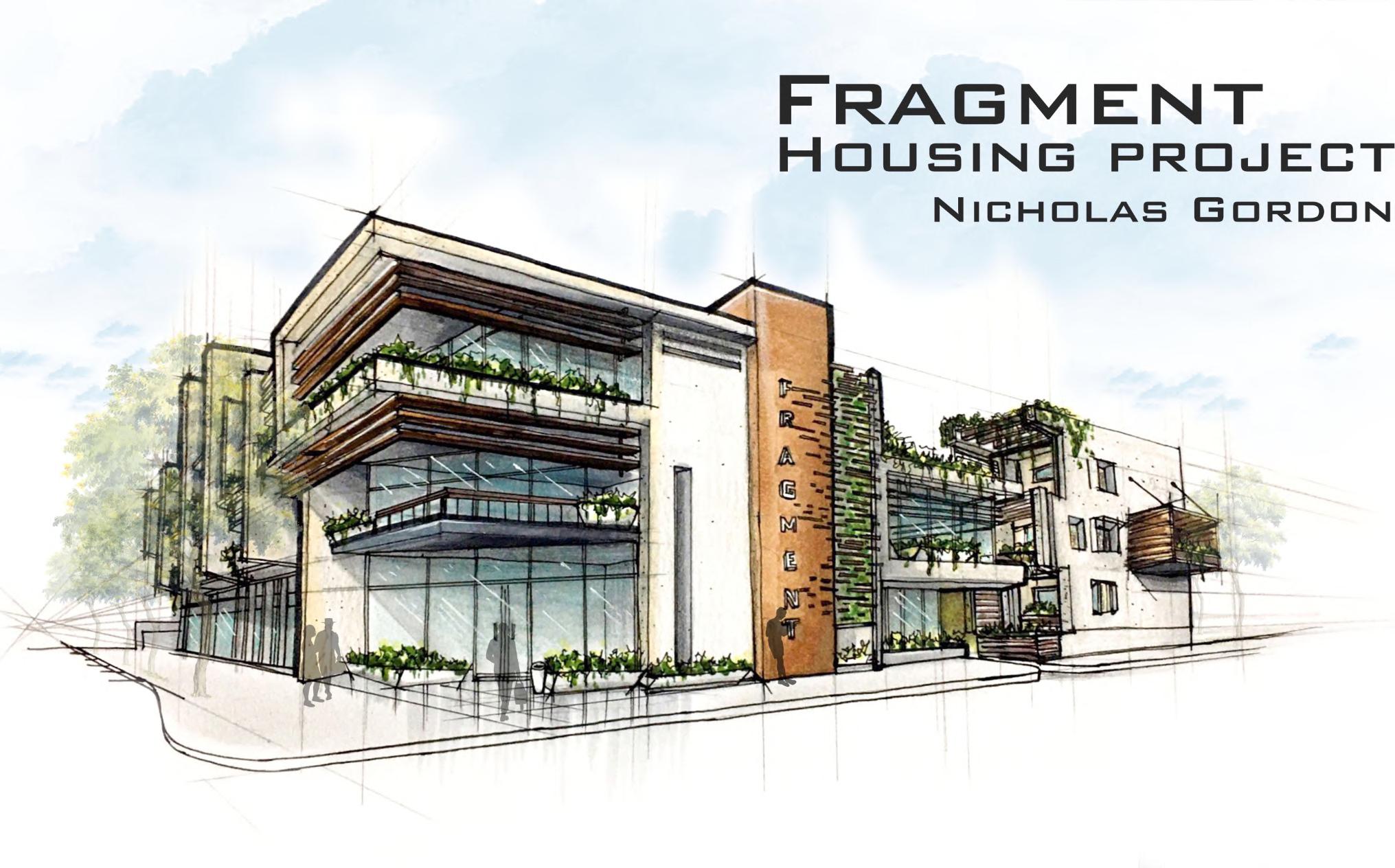
Located on Ruthven Road, "Fragment" stands as a testament to innovative and sustainable housing design in Jamaica. This forwardthinking residential project seamlessly integrates the principles of community, green space, and mixed-use development, offering a unique and vibrant urban living experience for its residents.
The name "Fragment" is inspired by the pockets of green spaces artfully woven throughout the building's design. These "fragments" of nature offer residents a muchneeded respite from the hustle and bustle of city life, providing tranquil oases and fostering a sense of well-being. The incorporation of lush vegetation and landscaping within the structure not only enhances the aesthetic appeal but also offers environmental benefits, such as improved air quality and reduced urban heat island effect.


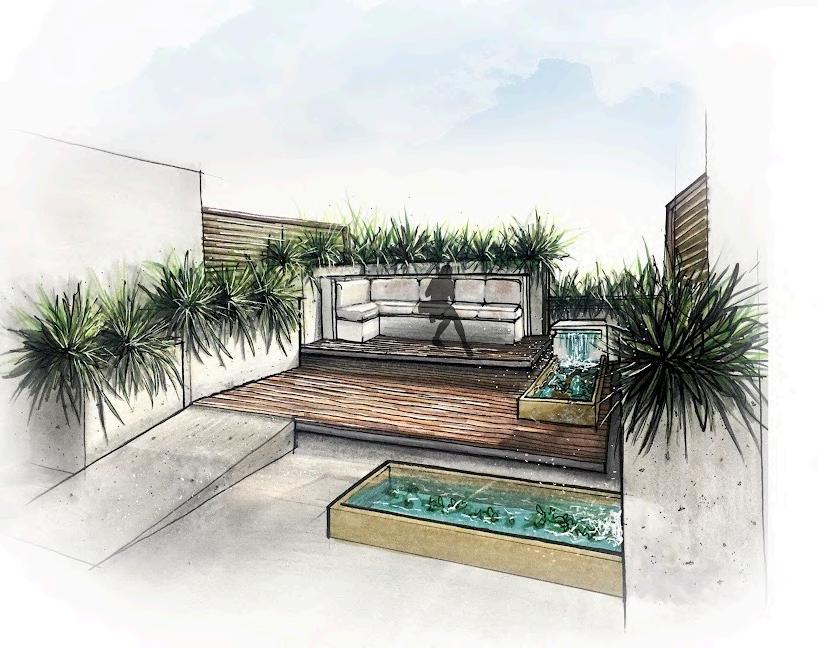

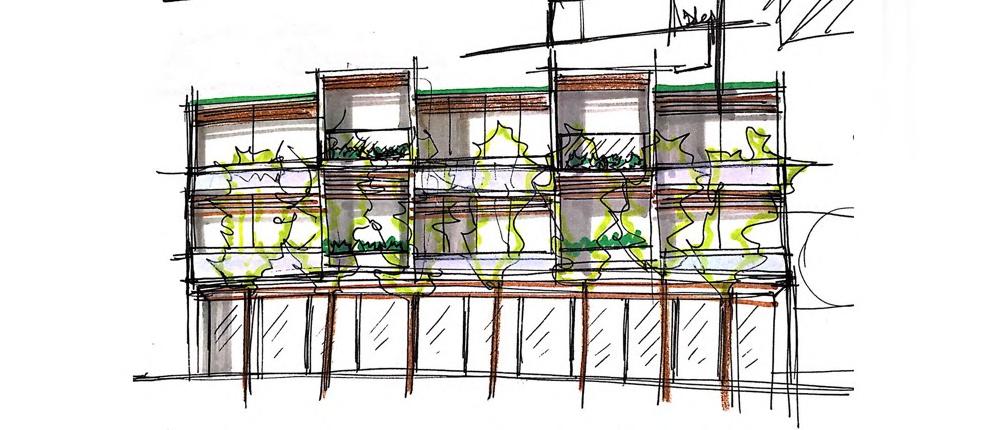
The communal aspects of Fragment are evident in the inclusion of a community center that serves as a hub for residents to engage with one another and participate in various activities. This space fosters a sense of belonging and encourages social interaction, which is essential in creating a tight-knit and supportive community.

The rooftop entertainment area offers residents a space to unwind and enjoy a spectacular view of the surrounding cityscape. This versatile space can accommodate a variety of events and gatherings, enabling residents to create lasting memories with their neighbors and friends.
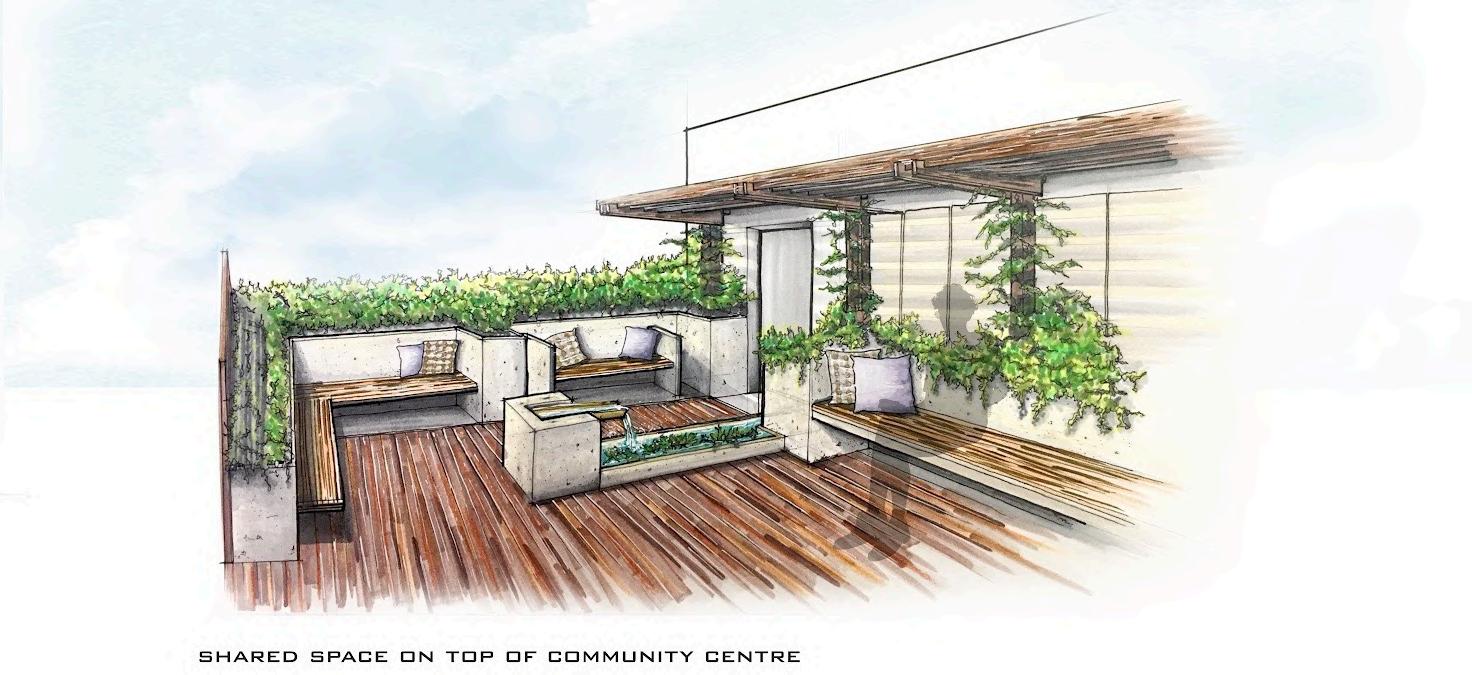
At street level, the commercial spaces and café contribute to the vibrancy and energy of the Ruthven Road area. These ground-floor amenities invite interaction between the residents and the wider community, creating a lively atmosphere and encouraging economic growth within the neighborhood.
Fragment's innovative approach to urban living demonstrates that sustainable design can be both functional and beautiful. By creating a harmonious balance between nature, community, and mixed-use spaces, this housing project offers a glimpse into the future of urban development in Jamaica and beyond.
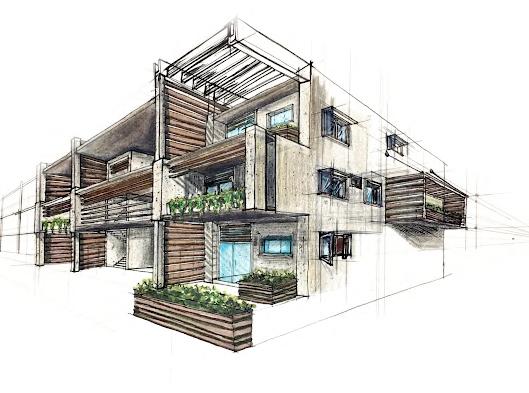

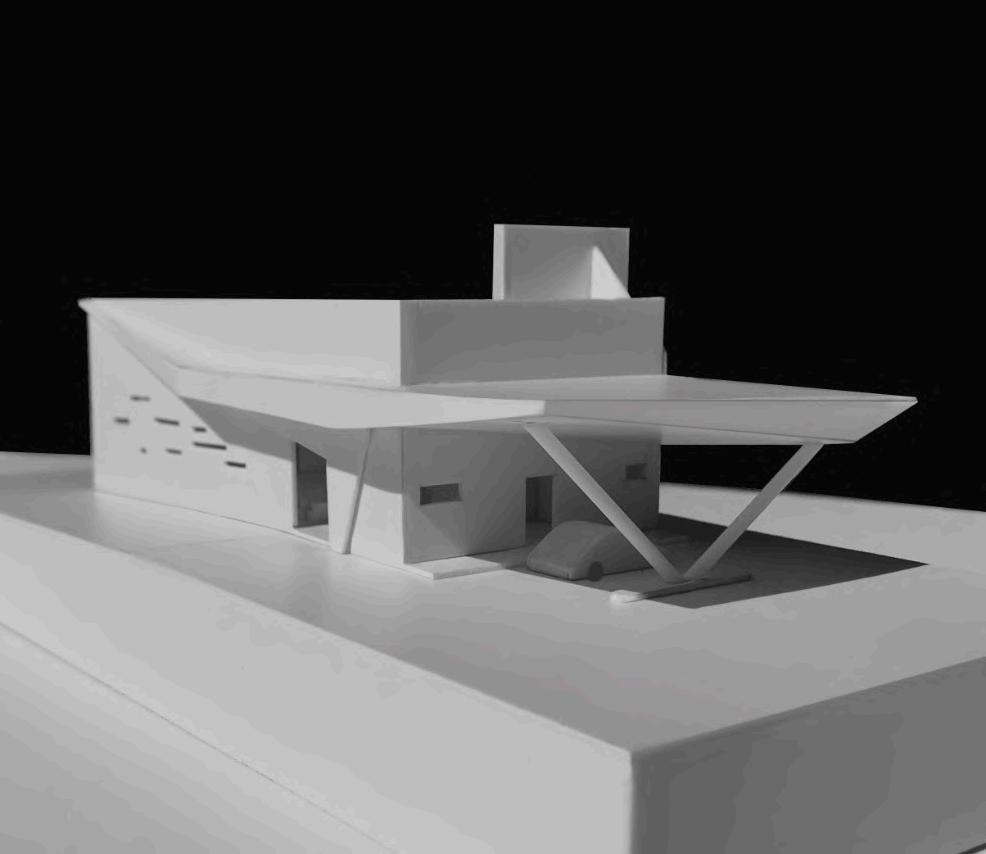
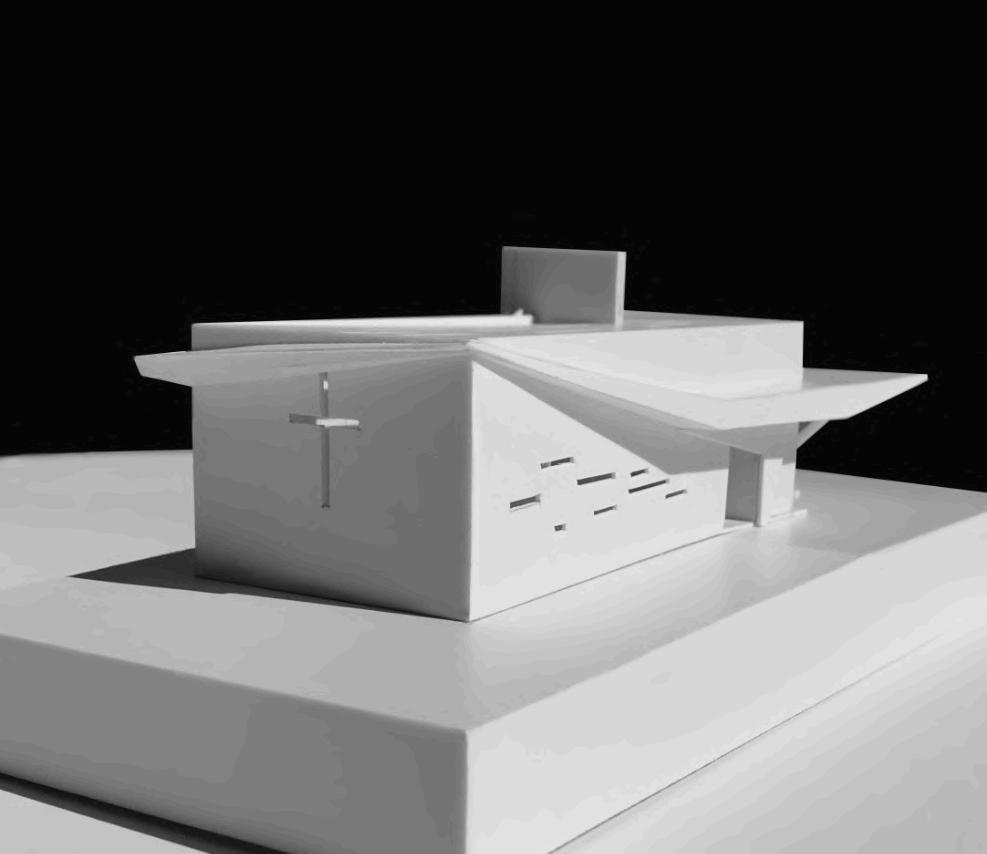

Nestled in the heart and soul of the community, this intimate church project combines sacred tradition with contemporary design to create a haven for spiritual reflection and connection. With a capacity for 200 worshippers, the space is designed to evoke an atmosphere of tranquility and contemplation, fostering a sense of unity among congregants.
In addition to the main worship area, the church also can serve a small, multipurpose room, accommodating various community gatherings and events. This versatile space emphasizes the church's commitment to fostering a sense of belonging and fellowship among its members.
Inside, the sanctuary is illuminated by an abundance of natural light filtering through stained glass windows, casting an ethereal glow on the wooden pews and altar. The altar area is highlighted by a minimalist, yet expressive, sculpture, symbolizing the divine presence within the sacred space.
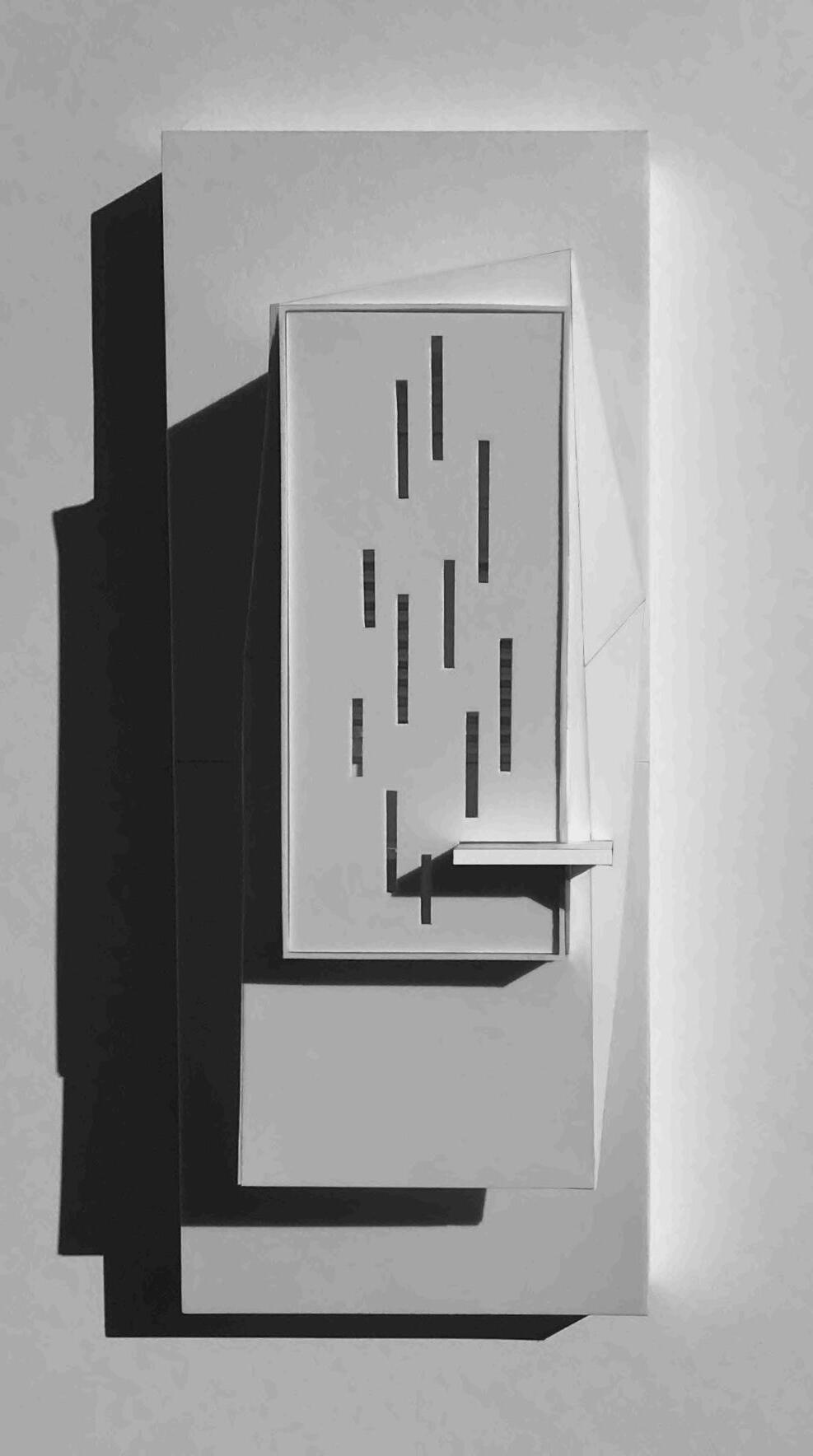
Overall, this small church project stands as a testament to the power of thoughtful architecture in uplifting the human spirit, creating a cherished sanctuary for spiritual growth and community bonding.

Tension
Shifting Expressive

UTechJamaica
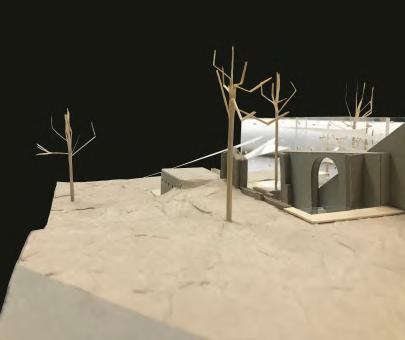
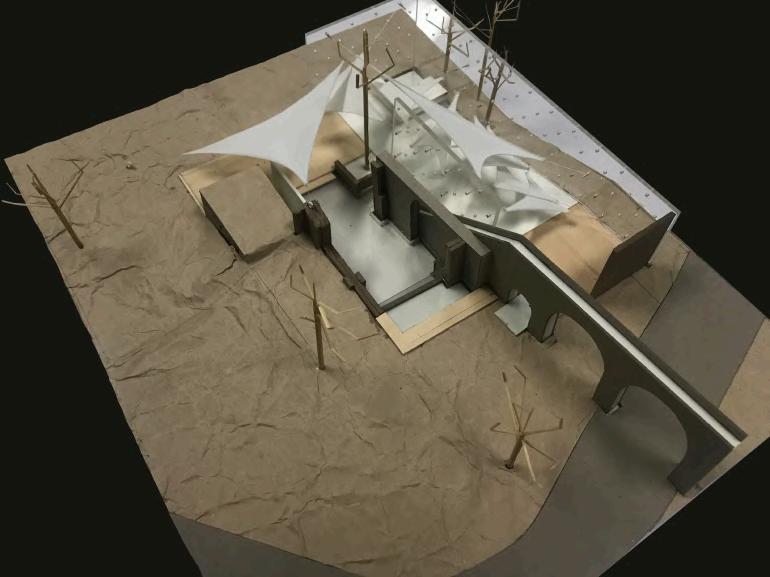
GBX is an architectural tribute to the vibrant spirit of Jamaica, inspired by the energetic dance movement, Genna Bounce. This dynamic installation uses tensile materials to create an adaptable and abstract art exhibit, capturing the fluidity of dance in the form of suspended, tension-driven structures.

Nestled within a serene water feature, the design evokes a sense of motion as water flows through the surrounding aqueduct, further accentuating the connection between movement and space. The immersive experience is complemented by a welcoming café and deck area, inviting visitors to socialize and appreciate the union of Jamaican culture and expressive architecture. GBX stands as a unique celebration of dance, space, and the enduring rhythm of Jamaica.

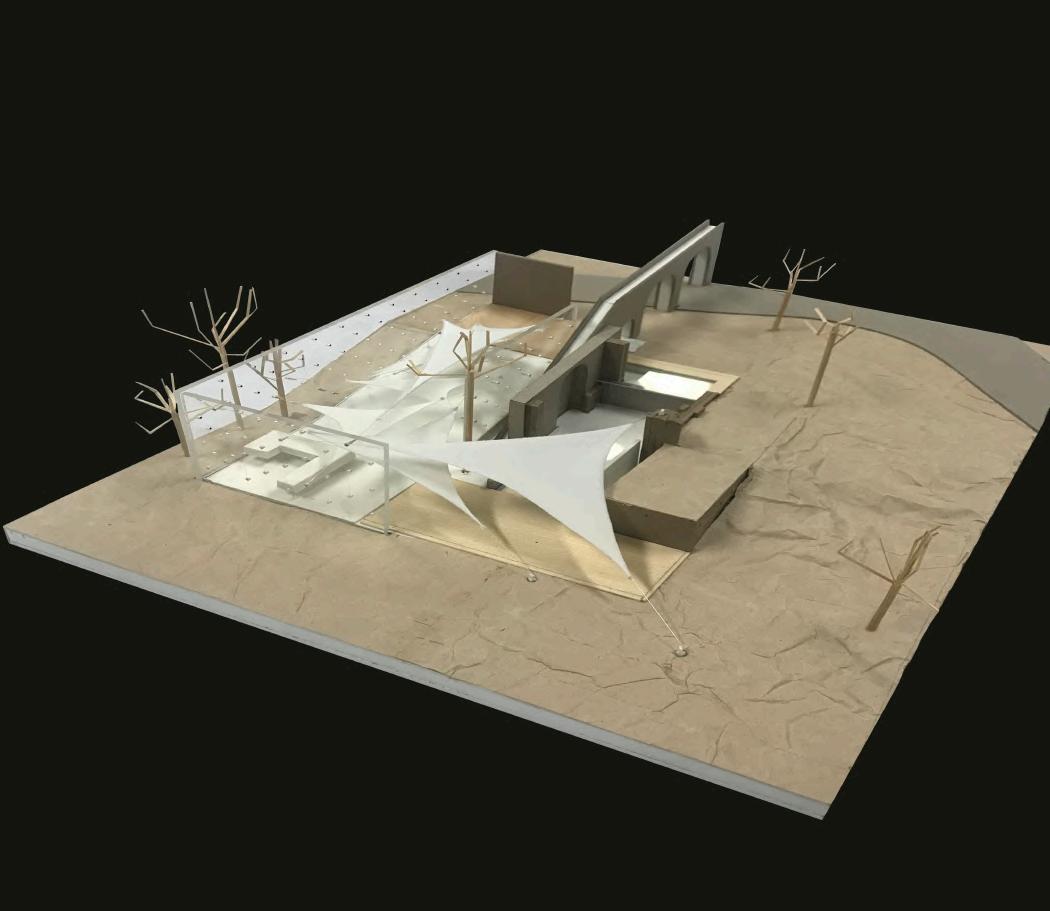

2019

ResilientTowerintheYear2092
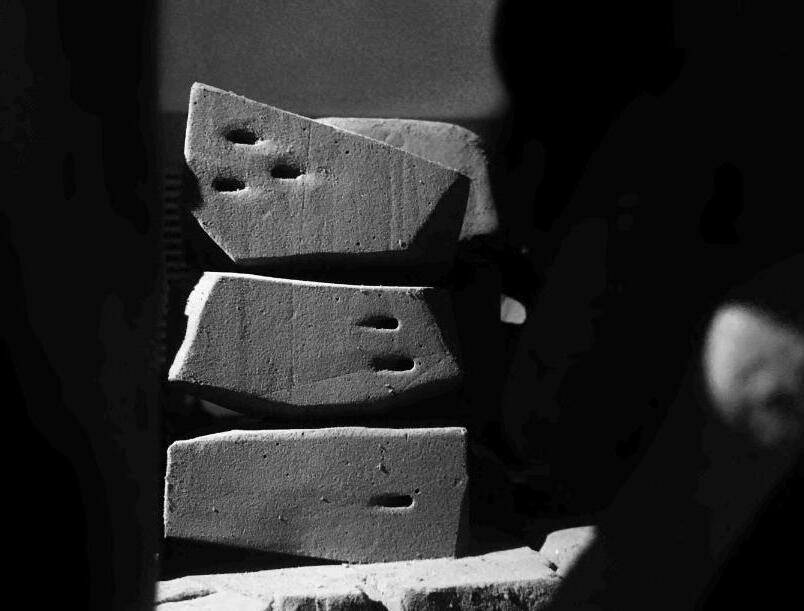

Kingston
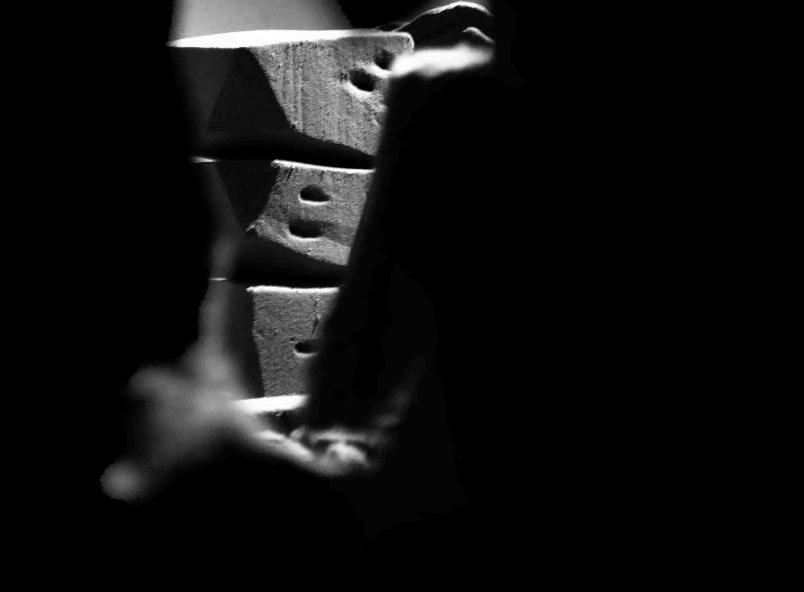
Consensus is a visionary tower project that combines functionality, sustainability, and resilience in a stunning design. Set in the heart of downtown Kingston, Jamaica, the tower is a testament to the power of collaboration and innovation in architecture.
The tower's design is inspired by three elements of life: the sky, the land, and the water front, which come together in a harmonious consensus. The community centre and sports stadium provide a hub for social interaction and exercise, with a breathtaking view of the water front. The jogging trail cascading over the water as floating walkways and islands creates a unique experience for residents and visitors alike.
The tower's sustainable features, including pavgen flooring that generates electricity with every step, make it a marvel of modern engineering. Residents can even earn money by supplying surplus electricity to the grid. The tower is also built to withstand intense

hurricanes and other natural disasters, ensuring the safety of its occupants. With two cores, one for residential and the other for commercial use, Consensus offers a comprehensive living and working experience.
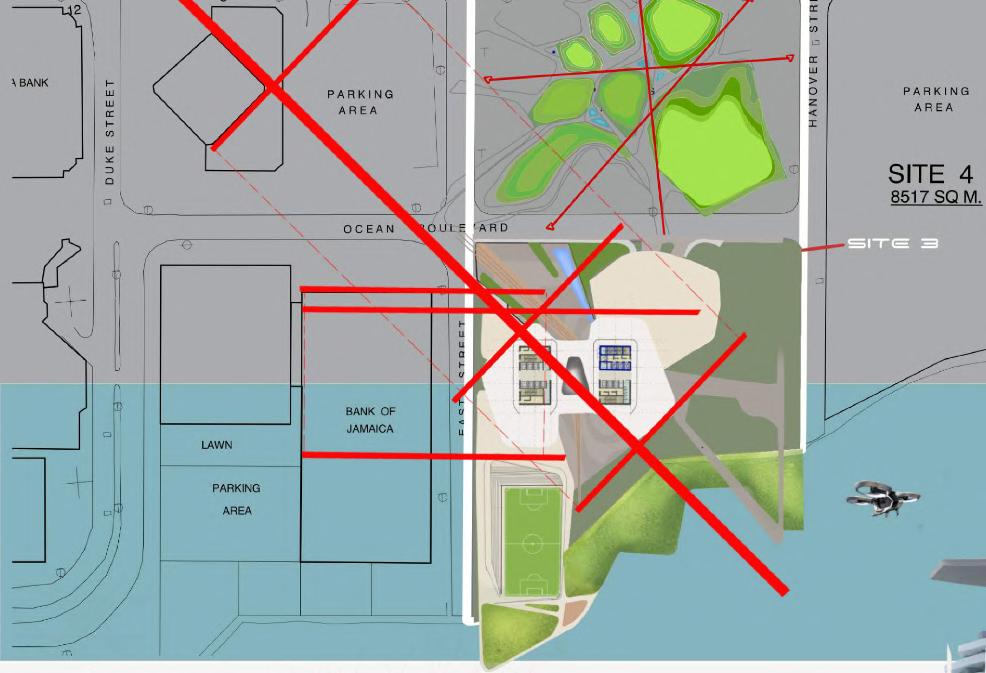

Its futuristic design and sustainable features make it a model for future architecture and a symbol of hope for the next generation.

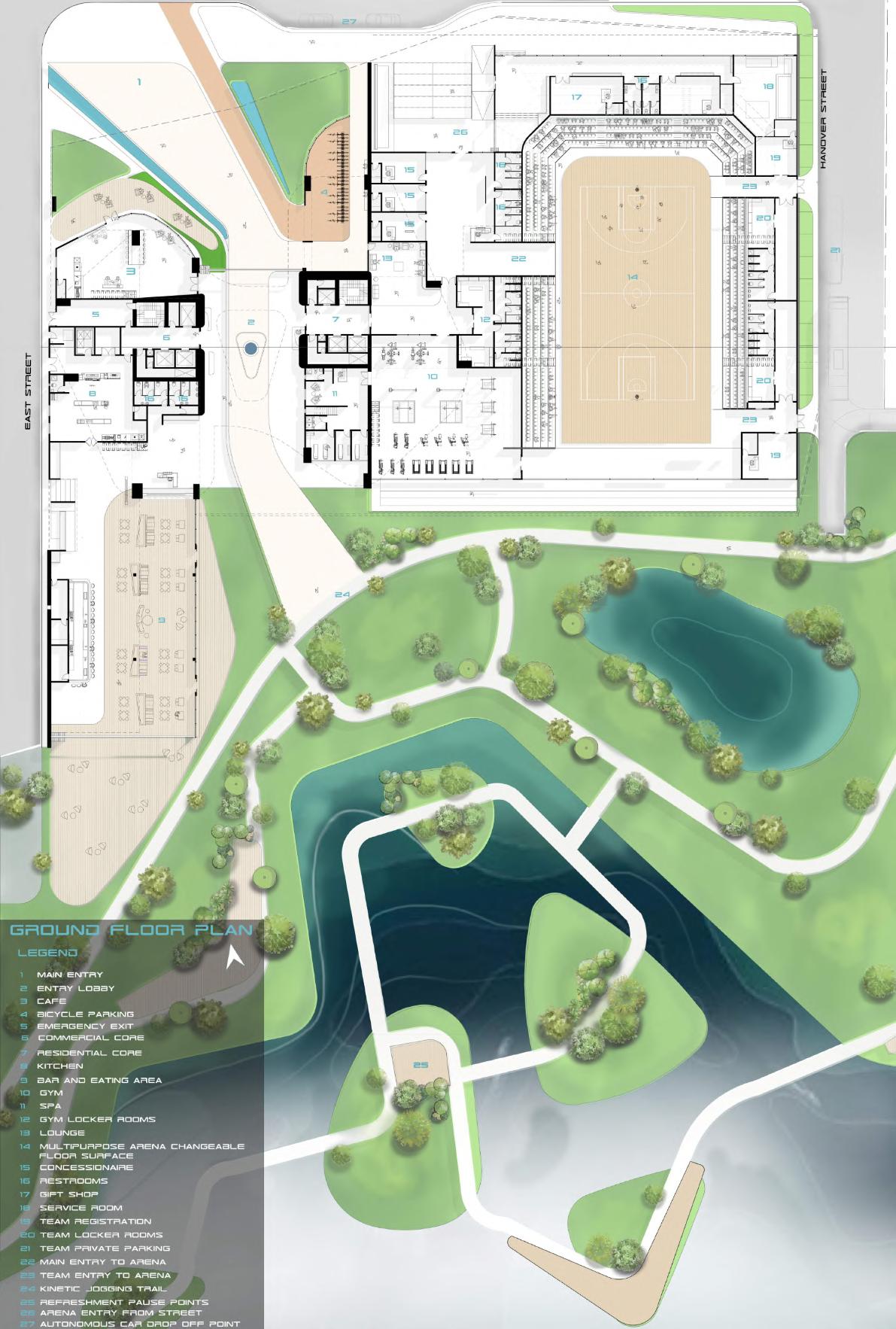
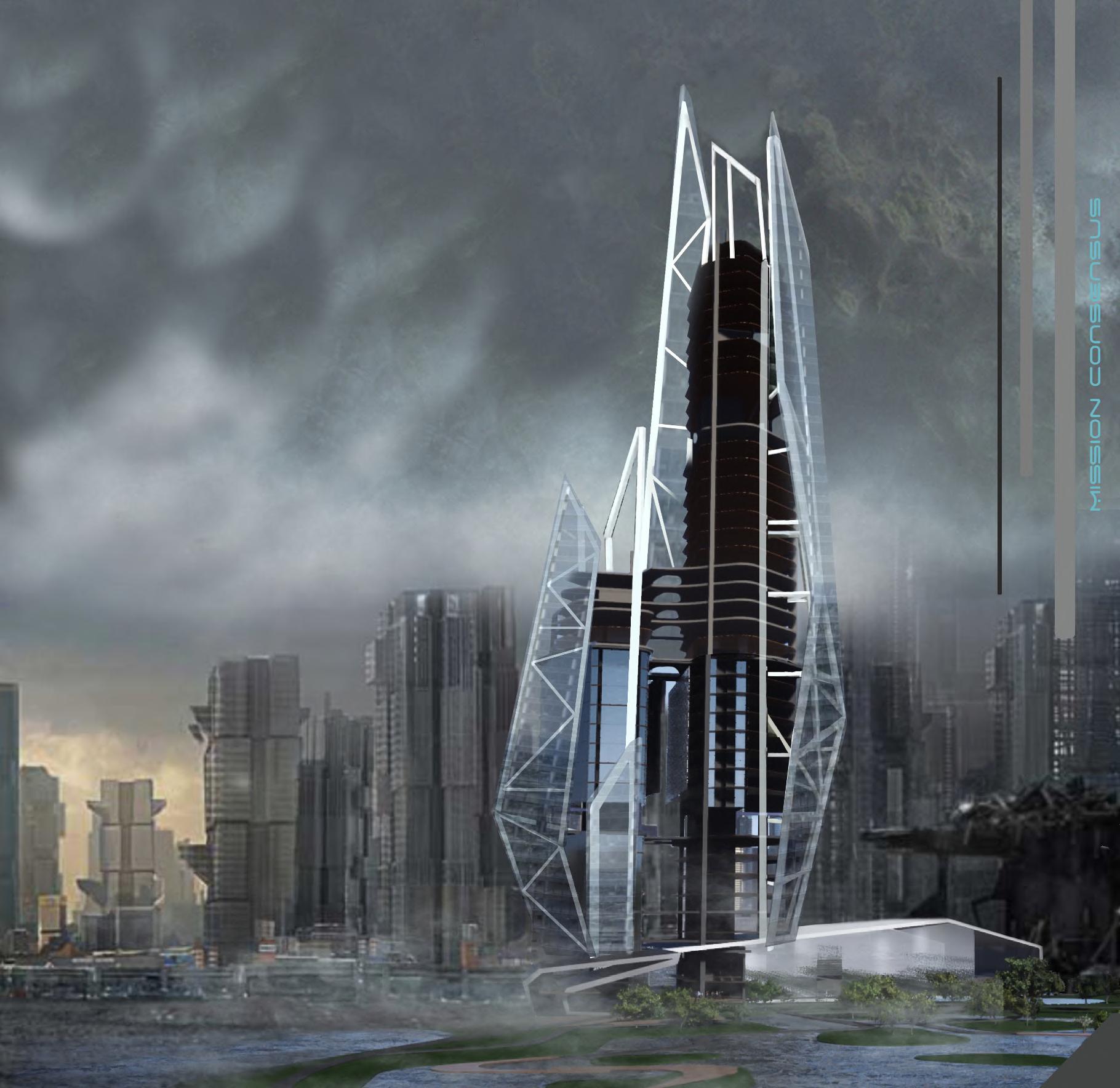
The design concept for the Consensus tower is based on a "triple bottom line" approach, which focuses on the integration of economic, environmental, and social sustainability. The tower is designed to be a model for sustainable urban living, with a focus on creating a healthy and vibrant community.



The Consensus tower is a visionary project that prioritizes sustainability in its design. The tower incorporates a range of innovative technologies, including wind turbines and pavgen flooring, to generate electricity and reduce the building's carbon footprint. In addition to these features, the building also includes state-of-the-art photovoltaic panels that are integrated into the glass façade of the tower.
These photovoltaic panels are a key aspect of the building's sustainability features, as they harness the power of the sun to generate electricity. By incorporating the panels into the glass façade, the tower maximizes its energy production while maintaining its sleek and modern design.

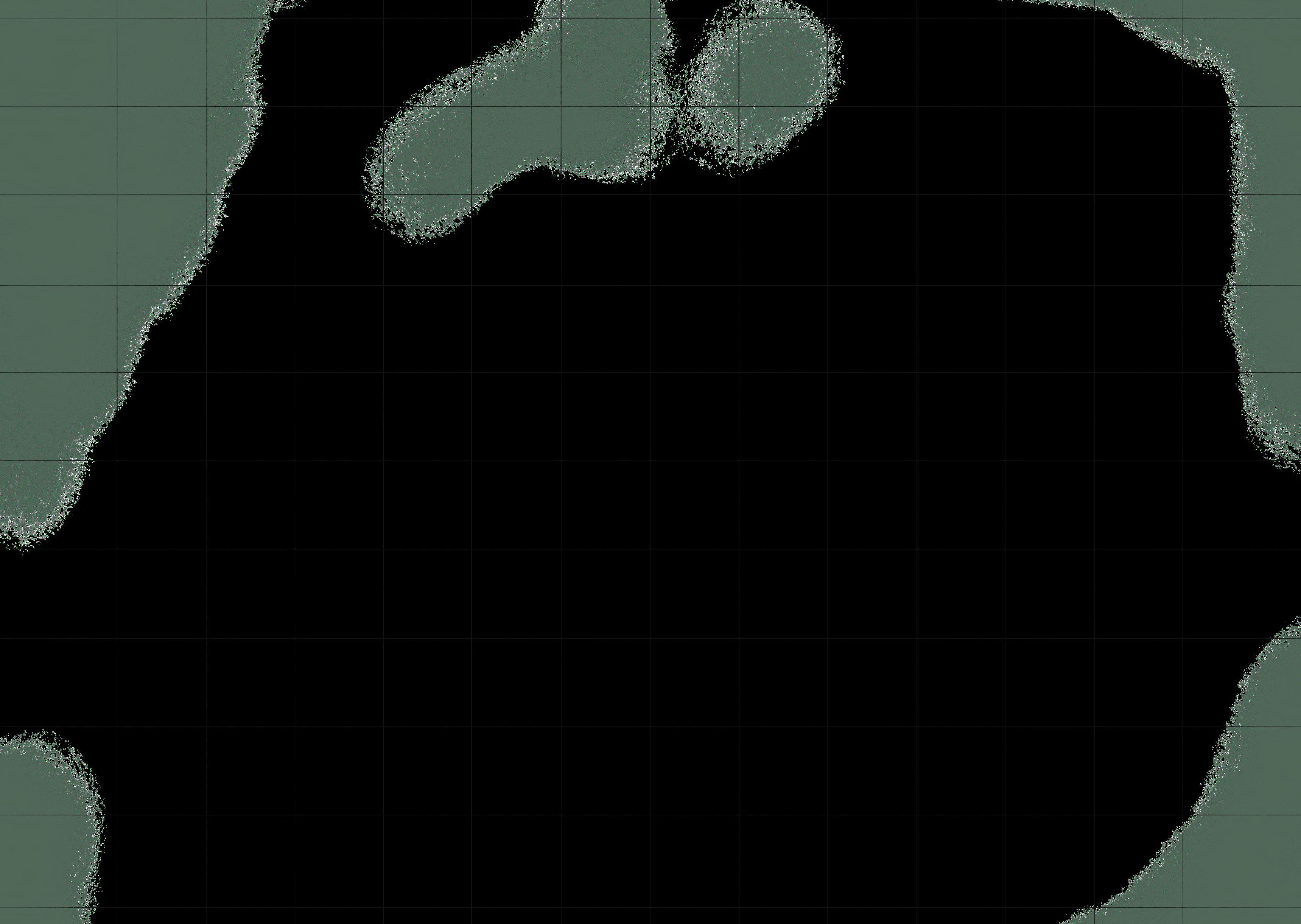
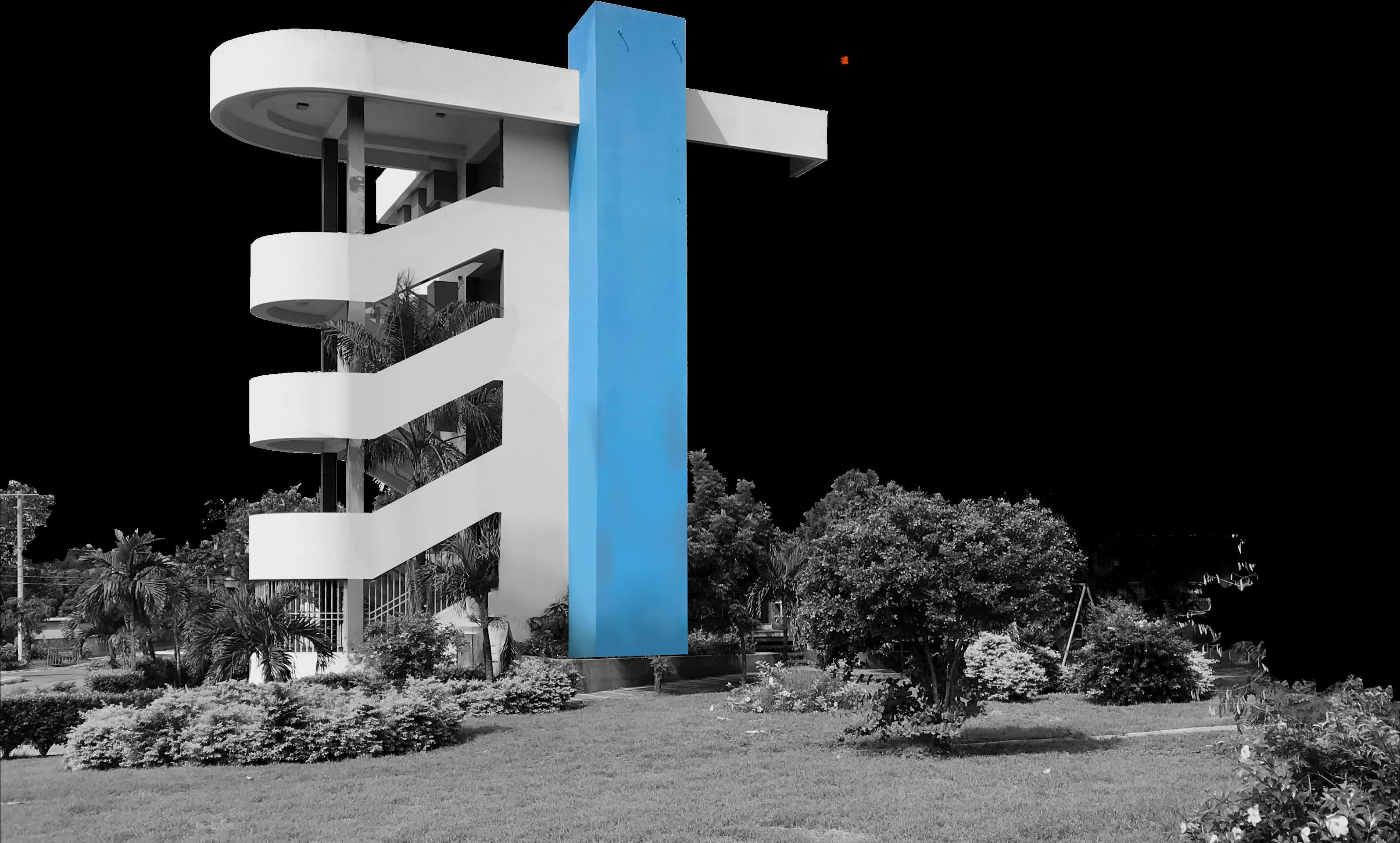

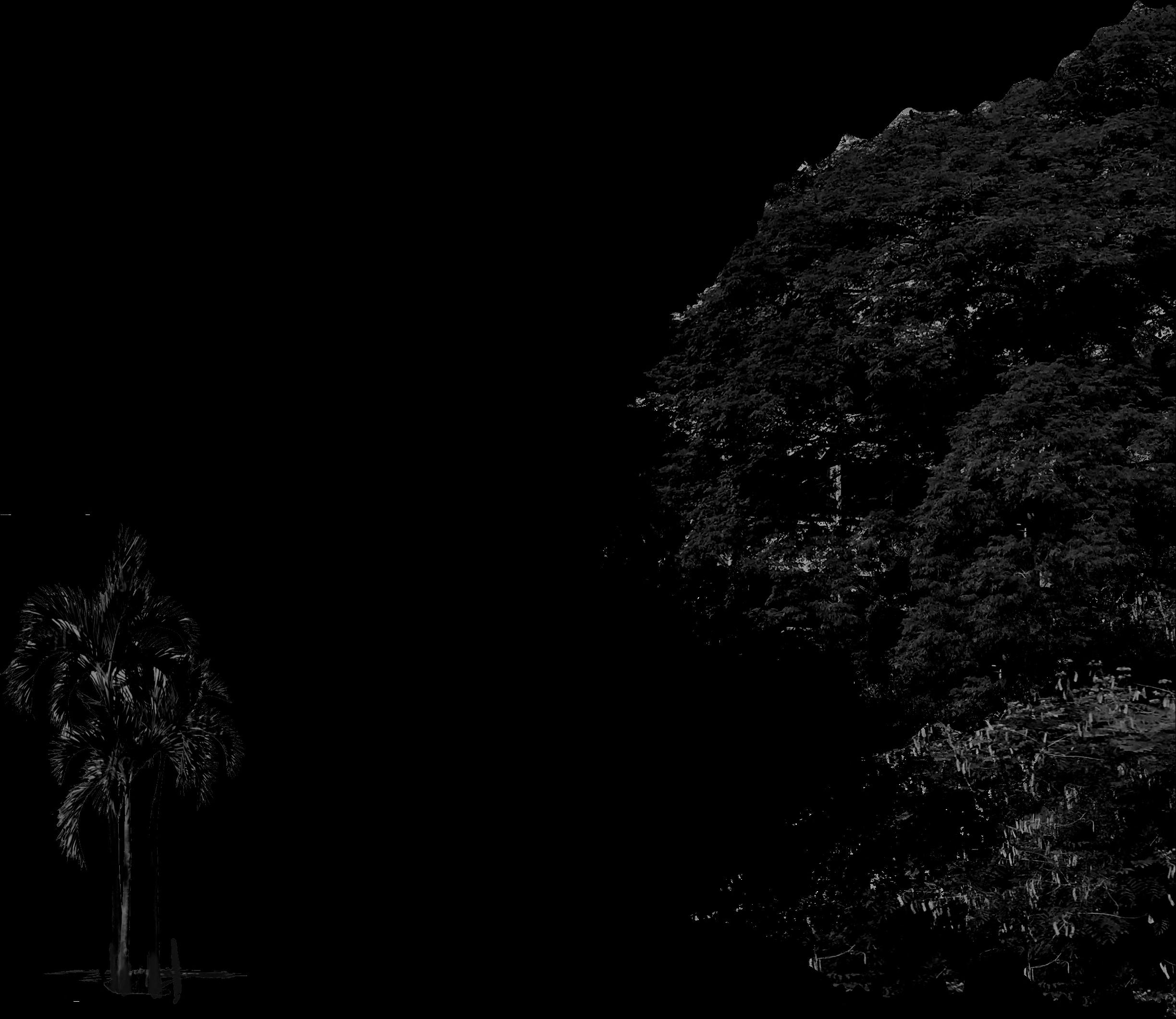

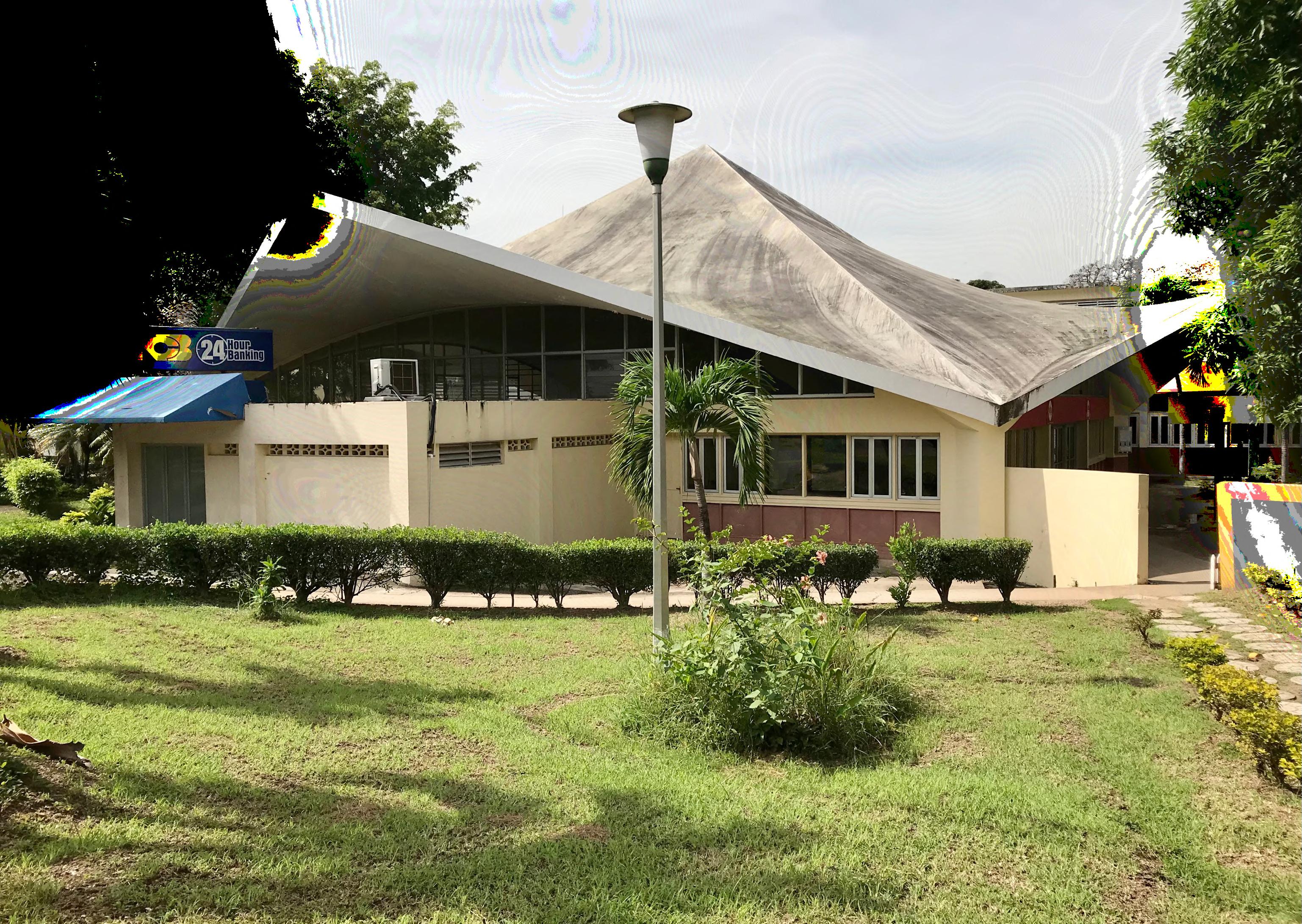



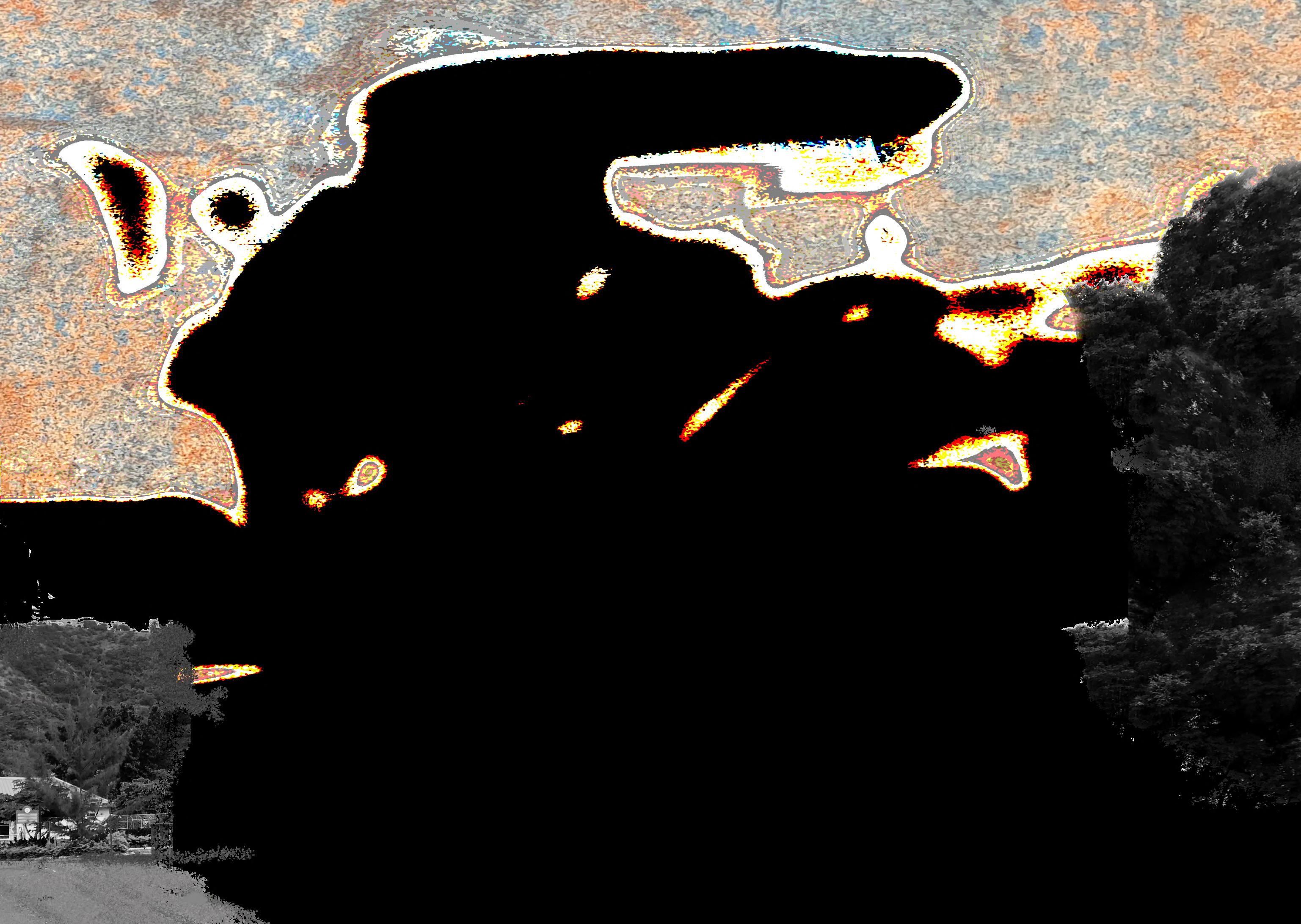


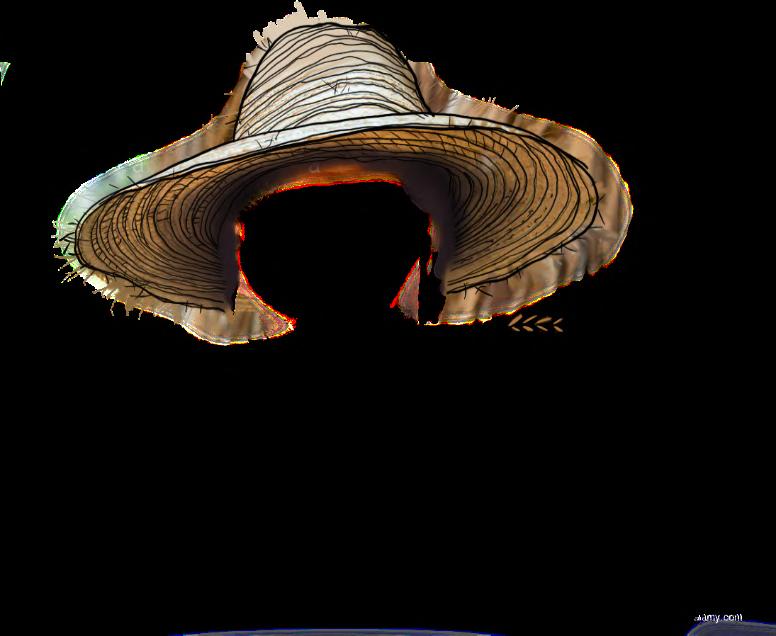

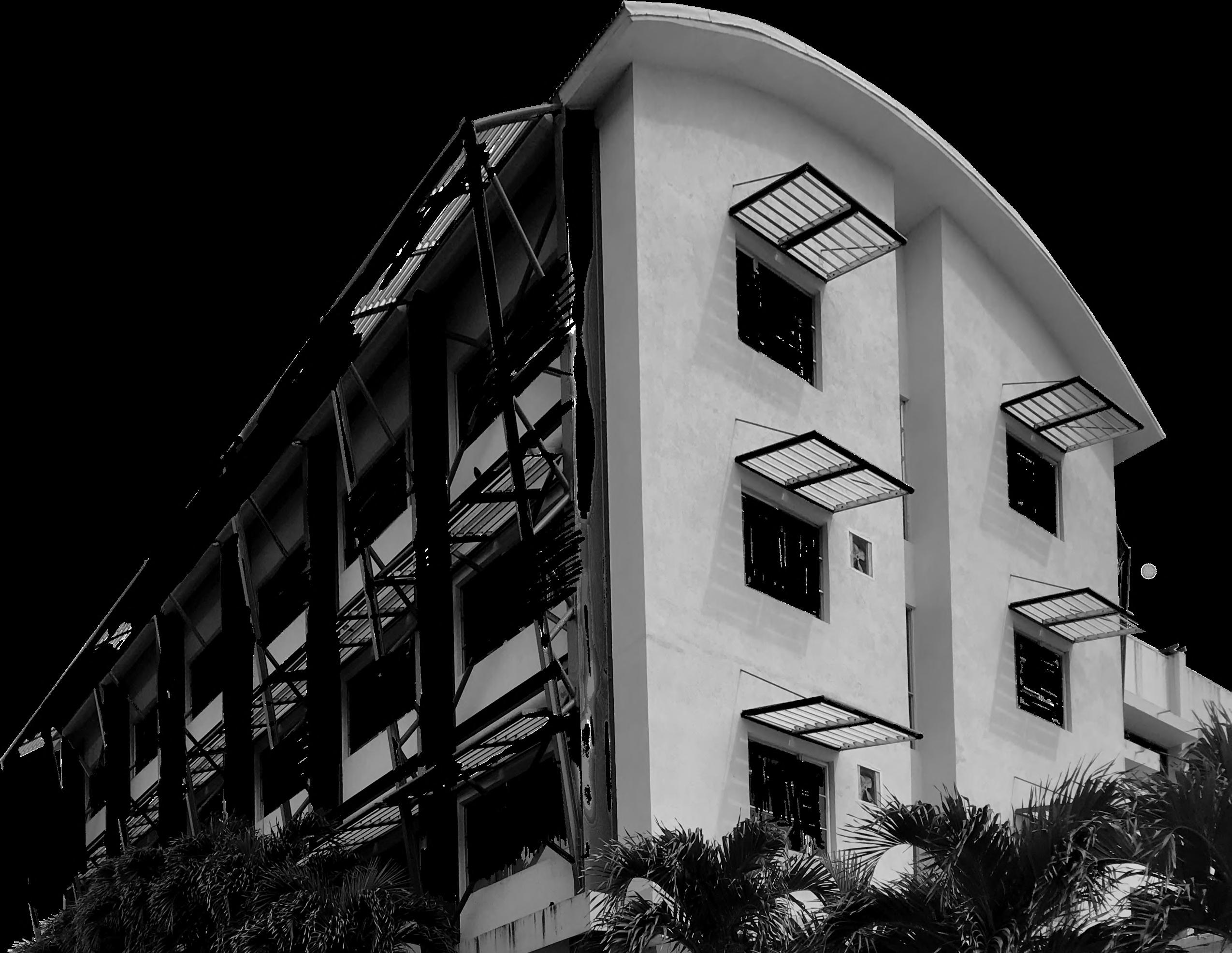





2023
(876) 297-5025
nicholas.gordon777@gmail.com
Kingston, Jamaica

•CSAStudentoftheYearAward
E. Nadine Isaacs Award/ Caribbean School of Architecture- 2021
•AwardforBestResearchProject
Design Studio Research Project/ Caribbean School of Architecture - 2021
•AwardforBestDesignStudioProject Year3
Hibert Repole Award/ Caribbean School of Architecture- 2020
•RigourofThoughtandDedicationtoArchitecture
Michael Lorde Award/ Caribbean School of Architecture- 2019
•OutstandingServiceasVicePresidentStudent'sServices
UTech Student's Union Council Award- 2018/ 2019
•Cut/WorksArchitecturalModelAward
Caribbean School of Architecture - 2018
•OutstandingServiceasArchitectureRepresentative

UTech Student's Union Council Award- 2017 / 2018
•AwardforBest2DDrawingofFirstYear
Caribbean School of Architecture - 2017
•TeamLeaderforKnoxCommunityCollegeTeam
Placed 2nd in the JIE Engineers Bridge Competition- 2015
•MeritAwards(2)
JCDC Visual Arts Competition -2015
•CapeArtandDesignAward
1st in Jamaica, 10 th in Caribbean (Unit 2) - 2014
•ReceivedJasperGabrielawardforCommunityService
Designed and Constructed Manchester High School monument along with art teacher-2014
•CapeArtandDesignAward
6th in Jamaica (Unit 1) - 2013
Through the medium of architecture, I am able to concretize my design intent and ideas, transforming them into tangible spaces for users to interact with and enjoy. As a designer and artist, my ultimate goal is to create built environments that leave a lasting impression, enriching the lives of those who inhabit them and fostering a deeper connection with the world around us.