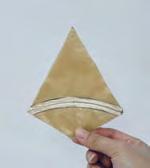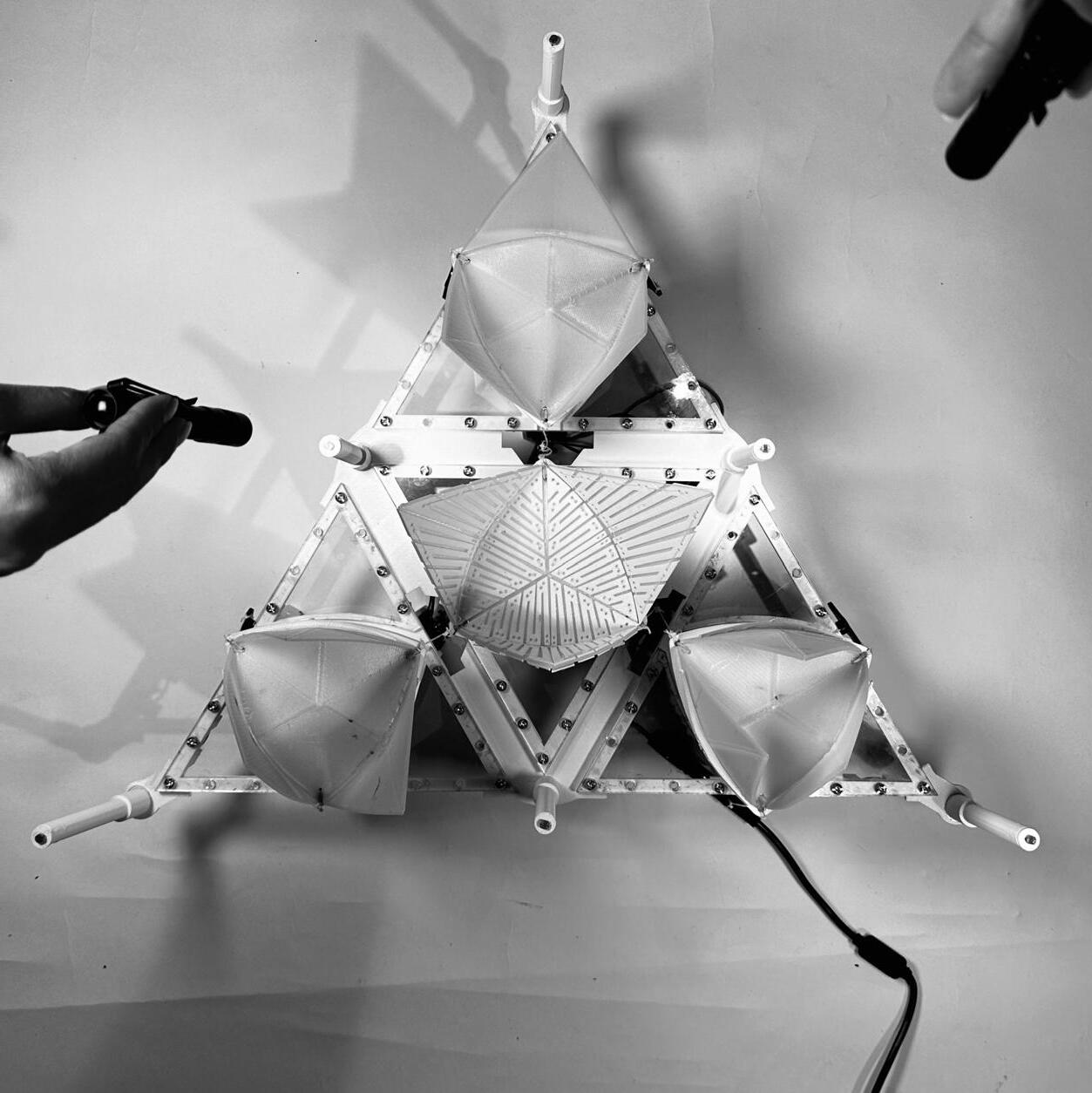

NGUYEN DUONG
Email: Nguyenduong.dnkn@gmail.com | Phone: (971) 331 - 3798 | LinkedIn: linkedin.com/in/nguyenduong161 | Portfolio
EDUCATION
University of Virginia
Charlottesville, VA | August 2019 - May 2023
Bachelor of Science Architecture
Pre-Professional
GPA: 3.89 | Dean’s List | High Honor
Minor 1: Global Sustainability
Minor 2: Technology and the Environment
Barcelona Study Abroad
Urban Catalyst
Barcelona, Spain | August 2022 - December 2022
At Escola Tècnica Superior d’Arquitectura de Barcelona | Universitat Politècnica de Catalunya
At Bailo Rull + ADD Arquitectura
Course: Urban Planning, Public Space Design, Gaudi History, Urban Catalyst Studio
SKILLS
3+ Year Experience
Rhino (3D modeling)
Adobe Creative Suite
Illustrator, Photoshop, Indesign Microsoft Office Suite
Enscape
Grasshopper
Physical Modeling
3D Printing
Laser Cutting Sewing
0-1+ Year Experience
Revit
ArcGIS
Vray
SketchUp
AutoCAD
Arduino
Python, C++, Java
Lumion
Data Analysis & Visualization Tableau, Excel, SQL
INTEREST
Fashion Design
Kinetic Architecture
Computational & Parametric Design
Facade Design Design Technology
PORTFOLIO
PROFESSIONAL EXPERIENCE
Architectural Designer - DAO Architecture
516 SE Morrison St, Ste 800, Portland, OR 97214 | November 2023 - Present
Created detailed 3D models and documentation for an existing building using SketchUp and Revit, facilitating efficient project visualization.
Produced construction details, elevations, and plan drawings using AutoCAD, ensuring precision in project execution.
Assisted in designing a cultural gate for a community housing project using Illustrator, enhancing its visual appeal and cultural significance.
Administered updates to social media and website content, enhancing online presence.
Architectural Design Intern - Scott Edward Architecture
2525 E Burnside St, Portland, OR 97214 | June 2022 - July 2022 & December 2022 - January 2023
Designed and built six 3-meter tall, lit-up inflatables for Portland Winter Light Festival, which featured 136 installations, attracted 208,000 attendees, with the economic impact reaching $4,434,000.
Independently led the inflatable project, including planning, designing, problem solving, project management, and Rhino proficiency.
Presented project details to a company audience of 15, enhancing communication and presentation skills.
Contributed to diverse projects, from single-family homes to affordable housing, mixed-use buildings, and winery design.
Prepared architectural drawings, participated in site visits, and developed diagrams, design concepts, 3D models and renderings, utilizing Rhino, Enscape, SketchUp, AutoCAD, and Revit.
Architectural Design Intern - Quinn Evans Architects
100 N Charles St, Baltimore, MD 21201 | January 2022
Collaborated with cross-functional teams, including architects, engineers, and contractors, contributing to diverse project phases.
Developed 6 design concepts, prioritizing accessibility and safety.
Utilized Revit for architectural modeling.
Conducted on-site visits to inform design decisions.
Data Analytics Intern - ServiceTitan
Remote | June 2020 - August 2020
Conducted data analysis and visualization by inputting, organizing, and interpreting data sets using statistical tools, including Excel, Tableau, and SQL, resulting in enhanced data analysis skills. Prepared report documents, showcasing proficiency in data-driven decision-making.
EXPERIENCE
College Student Board - College Possible Oregon
Remote | October 2022 - June 2023
Shaping the first-year framework for College Possible Student Board.
Collaboratively planned and executed student events, fostering student engagement. Managed budgets and financial resources effectively.
Established a support system for over 500 College Possible students at high school and college levels. Utilized Excel for data organization and participation tracking, facilitating data-driven decision-making
Student Instructor Assistant - Principles of Tectonics
University of Virginia | January 2023 - June 2023
Collaborated in weekly meetings with the instructor to enhance the course for 80 students, discussing progress and performance.
Monitored student progress through weekly reviews, facilitated discussions, answered questions, and provided comprehensive support, contributing to improved proficiency across the class.
Curated materials and conducted research to enrich class activities and assignments.
Volunteered to host learning sessions on design tools, positively impacting student performance.
Oversaw the grading for assignments and exams of 16 students, ensuring fair and consistent evaluation.
Student Instructor Assistant - 3D Geometrical Model and Visualization
University of Virginia | August 2021 - December 2021
Supported instructor in guiding 70 students to learn 3D modeling and visualization techniques using Rhino, Grasshopper, and Python scripting, encompassing rendering and timeline animation.
Assisted in troubleshooting software and tool issues.
Provided constructive feedback on projects, aiding students in refining their skills.
Conducted workshops and demonstration, enhancing student’s proficiency in 3D modeling.
ACE Mentor Program (Architecture Construction Engineering)
Portland, OR | February 2018 - May 2018 & February 2019 - May 2019
Collaborated with mentors to develop design concepts and strategies for a local site
Contributed to team project by creating architectural drawings and building physical models
Successfully presented project with team in front of large audience
Attained recognition as one of eleven students selected for scholarship, highlighting outstanding achievement





Academic
Project Type Skills Gained
SOLAR RESPONSIVE KINETIC FACADE
Thesis | Material Tectonics
Facade Design
Rhino, Grasshopper, Enscape, Ladybug, Arduino, Coding and Electronics skills, Photoshop, Illustrator, Indesign, 3D printing, Physical Modeling
This thesis explores an innovative facade design using kinetic modules for lighting regulation. It involves iterative tests on different variables of geometry, materiality and systematics. The goal is precise panel movement, achieved through a curved backing support system, enabling responsive opening and closing based on sunlight changes.
MECHANISM PROTOTYPE
MODULAR DESIGN MATERIAL EXPLORATION & INVESTIGATION
HARD ZONE
ELASTIC ZONE
GEOMETRY
MATERIALITY
KINETIC SYSTEM APPLICATION
DISTRIBUTED STRESS
CONCENTRATED STRESS

MECHANISM TESTING


FORMAL TESTING

RESIN | FLEXIBILITY & STABILITY 3D PRINT TPU | FLEXIBILITY + 3D PRINT PLA | STRUCTURE
PNEUMATIC CUSHION MECHANICAL

POTENTIAL SOLUTIONS



MODEL DIGITALLY (RHINO)
MODEL DIGITALLY (RHINO)
APPLY MECHANISM (GRASSHOPPER)
APPLY MECHANISM (GRASSHOPPER)
DESIGN COMPUTATION
DESIGN DETAILS
DESIGN COMPUTATION
MOST EFFICIENT SOLUTION
LIGHT ANALYSIS (LADYBUG)
LIGHT ANALYSIS (LADYBUG)
APPLY SENSOR ALGORITHM (FIREFLY & ARDUINO)
APPLY SENSOR ALGORITHM (FIREFLY & ARDUINO)
FULL MODULE

PNEUMATIC CUSHION
PHOTORESISTOR
SERVO

ARDUINO
PANEL
TPU + PLA
PNEUMATIC CUSHION
PNEUMATIC CUSHION
POTENTIAL SOLUTIONS
FABRICATION
POTENTIAL SOLUTIONS
CUT MATERIAL TO FORM
MECHANISM TESTING
TESTING
LIGHT ANALYSIS
ANALYZE RESPONSE TO LIGHT & MOVING SPEED
SCALABILITY
SCALE VARIATION
SURFACE VARIATION


APPLY ELECTRONIC MECHANISM
PNEUMATIC CUSHION
REFINE SYSTEM (IF NEEDED)
PNEUMATIC CUSHION PNEUMATIC CUSHION
PNEUMATIC CUSHION

CURVE SUPPORT
GLASS FRAME BOLT & NUT
PNEUMATIC CUSHION




 Video Demonstration
Video Demonstration


Academic Project Type Skills Gained
Buidling Info
CONNECTIVE LIVING FACULTY HOUSING
ARCH 2020 | Housing Matters
Residential
Rhino, Enscape, Photoshop, Illustrator, Indesign, Origami, Physical Modeling
Total number of units: 30
Typical unit area: 500 sq. ft.
Building floor area: 23,134 sq. ft.
Connective Living reimagines temporary housing for visiting faculty. Departing from homogeneity, it leverages institutional catalysts to create an innovative living experience. Inspired by Ron Resch’s tessellation, the modular design promotes radical connectivity. Two sections with intertwined circulation paths offer elevated interactions. Diverse housing types, from full to shared units, cater to faculty needs. Corner spaces host a café, study room, and gym. Interior programs, like cafes and childcare, connect to an exterior public garden. The connected hexagon structure with changing elevations offers a unique promenade, fostering resident interaction. With affiliations to the Science Museum and universities, Connective Living enriches both living style and Richmond’s communal spaces.






3_EXPERIENCE APPROACH
Besides climate impact, it also enhances visitors’ experience through a lifted, continuous path with a walkable roof, creating a loop that incorporates the pier as part of the experience.

VIEWPOINT







Academic Project Type Skills Gained
BARCELONA ENTRANCE ELEVATED WALKPATH
Abroad - Barcelona Studio | Urban Catalyst Bridge, Public Space Design
Rhino, ArcGIS, Grasshopper, Enscape, Photoshop, Illustrator, Indesign, Sketching, Physical Modeling, Google Earth
Barcelona Entrance bridges urban divides at a pivotal city intersection where sea, mountain, city, and highway converge. It counters the disconnection caused by highway and port structures, proposing elevated pathways aligned with the highway’s topography. These paths link city, sea, and mountain for pedestrians while serving as a vehicular gateway. The project unites cars and pedestrians in a harmonious overlap, enhancing safety and function. Without altering the highway, it fosters cohesion, integrating urban spaces and catalyzing revitalization across the site.



 BUILDING
HIGH RAMP
LOW RAMP TERRACE
LANDING
Google Earth Video
BUILDING
HIGH RAMP
LOW RAMP TERRACE
LANDING
Google Earth Video


Academic Project Type
Skills Gained
MEDITATIVE SPACE STUDENT CENTER
ARCH 3020| UVA Site Transformation
- Collective Student Center
Education, Community Building
Rhino, Enscape, Ladybug, Photoshop, Illustrator, Indesign, Technical Drawing, 3D Printing, Laser Cut, Physical Modeling

The Lambeth Field student community center reimagines spatial organization, while honoring existing housing. It prioritizes well-being through meditation and social interaction, with an infinitysymbol roof path that ‘peels back’ to form distinct areas—one for vibrant social engagement and the other for serene meditation. This concept embodies shedding distractions for profound engagement, while thoughtfully integrating the site’s water landscape enhances relaxation and fosters a deep connection with the environment, enriching the student center’s holistic experience.






