
Work Architecture and Design is a Kentucky-based architecture and interior design firm with offices in Louisville and Covington, Kentucky. Partners Mitchell Kersting, Tyler Watkins and Melissa Baird lead a staff of ten on a variety of project types and scopes ranging from educational, healthcare, and commercial offices to industrial and hospitality projects.
Established in 2012, Work Architecture and Design takes great pride in developing lasting client relationships through attention to customer service, quality design and an unparalleled level of detail in preparing construction documents and the performance of construction administration.
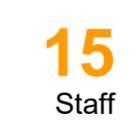
As part of our Architecture and Interior Design Services, Work Architecture and Design offers Historic Preservation, Sustainable Design, Planning, Inspection, Product/ Furniture Design, Strategy/ Consulting services as well as Geo-spatial solutions.

Our team approaches each project, regardless or scale with strong technical knowledge and a passionate attention to detail. Our company establishes a personal investment in each design and carefully maintains quality craftsmanship
precisely within any budget. We actively pursue proficient functionality and aesthetic elegance by using appropriately innovative materials and building systems. Work Architecture and Design views the constraints and challenges of any project as an opportunity to create impressive results through unrivaled regulatory knowledge and passionate attention to detail. As a client, you become a part of a collaborative design team.

Work Architecture and Design whole-heartedly encourages synergistic involvement in all aspects of the design, from concept to construct and beyond. Using these strategies, we have gained a reputation of delivering high quality aesthetic and functional design within a sophisticated weave of Client needs and regulations that uphold local context.
We’ve partnered with a variety of clients to create extraordinary multi-purpose assembly and event facilities which encourage a range of exciting new uses. Our expert knowledge of the needs specific to creating inclusive spaces that are engaging to the masses has given our clients the ability to create diverse facilities that attract and maintain exciting new businesses.

2 | WorK Architecture + Design
502.632.3232 Information@wrkarc.com 1122 Rogers Street Louisville, KY 40204 20 East 5th Street Covington, KY 41011
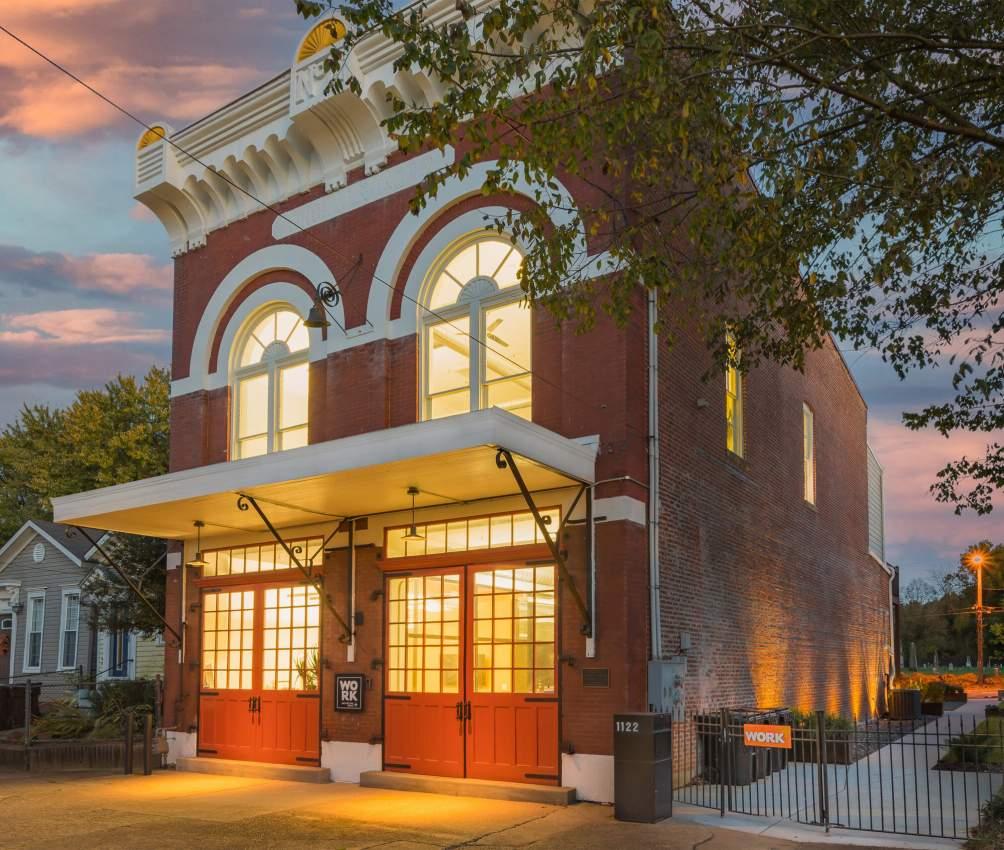

Through the vision of a local developer, this project encompasses the demolition of an existing building and redevelopment of the site as required for a new six-story, 137-unit, mixed-use multi-family building at 835 East Main Street in Louisville, KY.
The construction type will be four stories of type VA construction over 2 stories type 1A construction. Building program consist of future commercial tenant spaces, residential units and lobbies, elevator, and stair cores, podium parking, and support spaces.
Building amenities include a swimming pool and pool deck, clubhouse, office break-out spaces, leasing office, fitness center, pocket garden, and on-site bike storage / repair center.
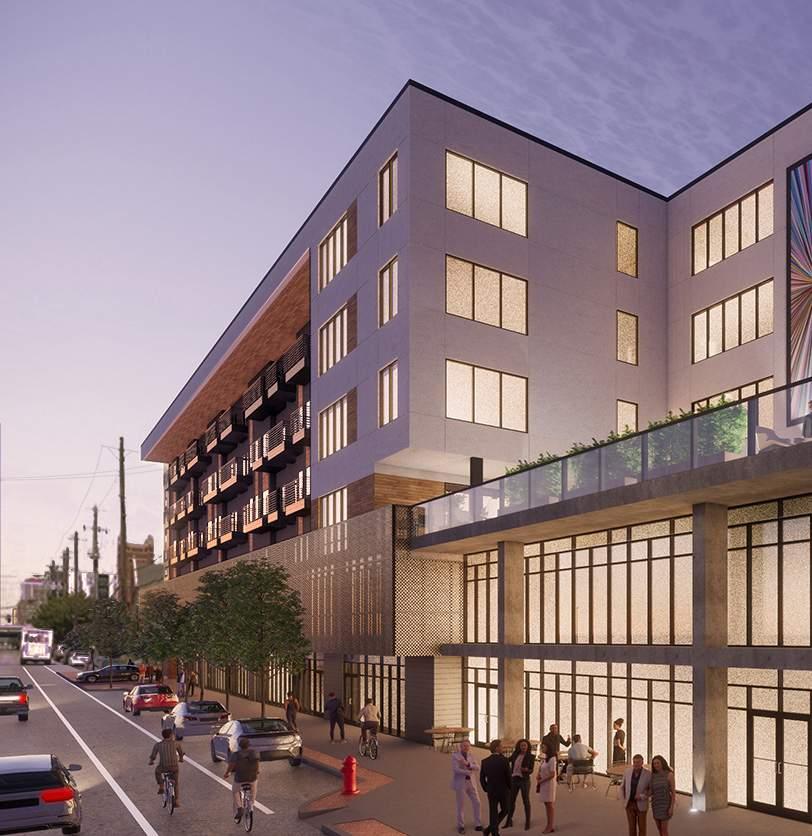
URBAN

‘The West’ Office Building is a three-story ~80,000 GSF Class A++ Office Building currently under construction, designed to accommodate up to twelve office tenants.

WorK A+D worked closely with project stakeholders and development partners to incorporate office planning bestpractices and state of the art interior office space planning principles. Balanced with shared double-height common areas, a range of outdoor zones encourage collaboration across user groups.
At a time when work from home has made necessary the re-imagining of office space across the country, ‘The West’ is designed as a workplace of the future where employees want to be.




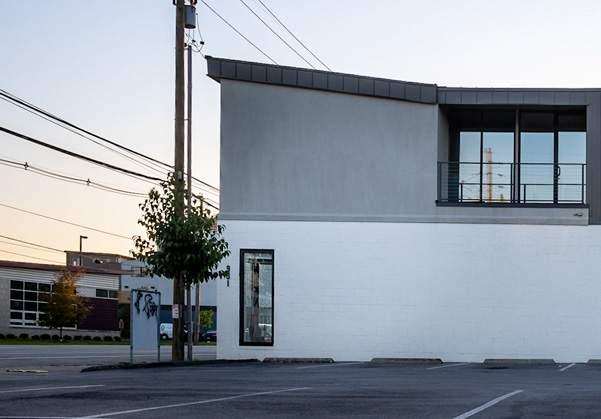


8 | WorK Architecture + Design
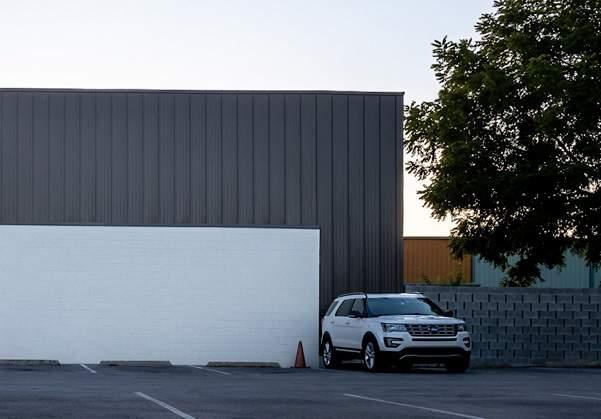


| 9
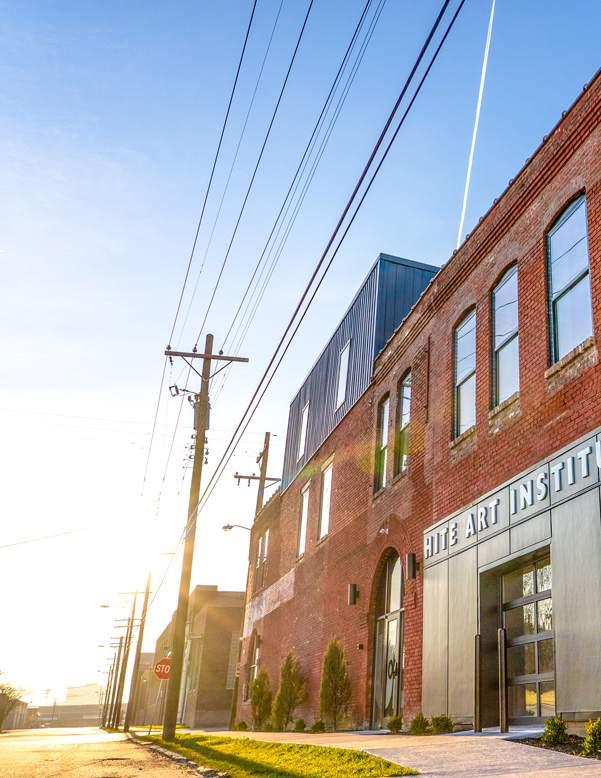
10 | WorK Architecture + Design
RE-USE
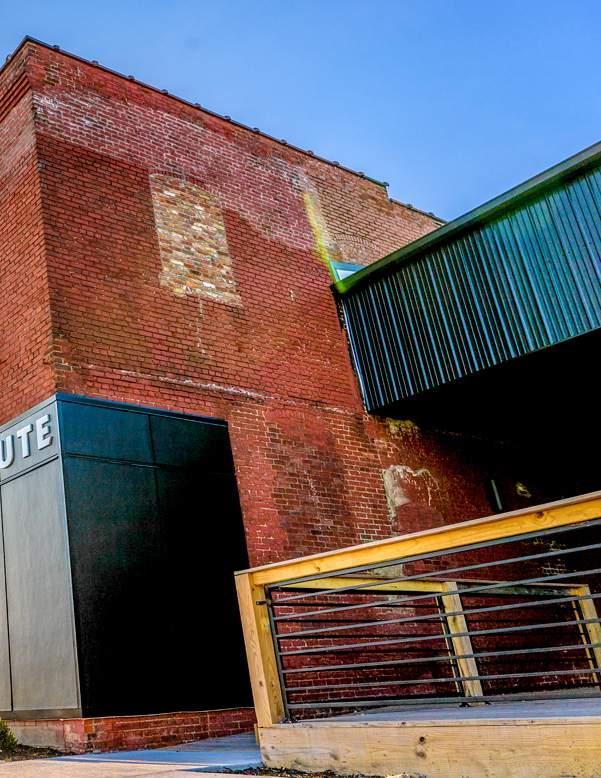
Work A+D led the renovation of an historic 1800s warehouse to expand the University of Louisville’s Master of Fine Arts (MFA) program, with the aim to help revitalize the Portland community in Louisville, KY . The building houses private space for artists, working spaces for a variety of media types, administrative offices, gallery space, and curatorial storage for materials.
The Department of Anthropology is also located at the space, bringing a dynamic mix of community, institutional, and museum space.

12 | WorK Architecture + Design

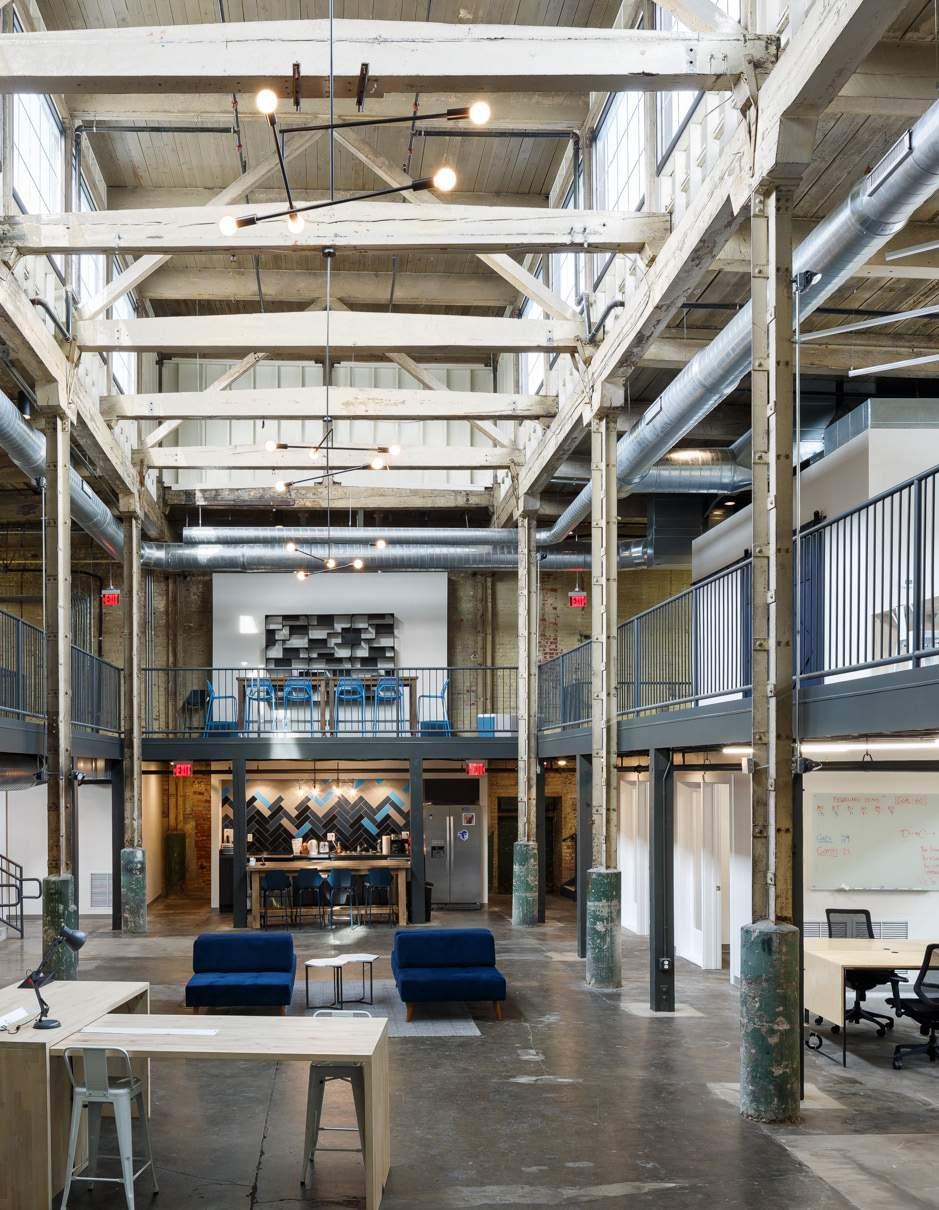
WorK A+D was approached to adapt a textile mill building within the Germantown Mills Lofts complex for SuperfanU, creators of an app-based fan loyalty platform. For their space, SuperfanU sought a fun modern touch, while maintaining the historic character of the mill.

The new perimeter mezzanine provides additional office and work space for the company, while an informal tiled kitchen anchors one end of the double height space. Custom wood benching offers multiple desk configurations and worker flexibility.


CREATING ENVIROMENTS THAT FUNCTION AND INSPIRE

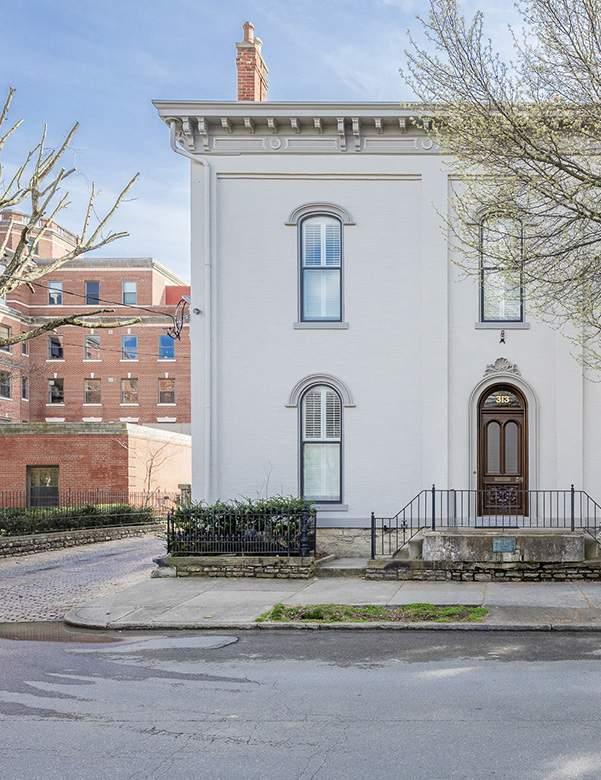
HISTORY 24 | WorK Architecture + Design

| 25
Y
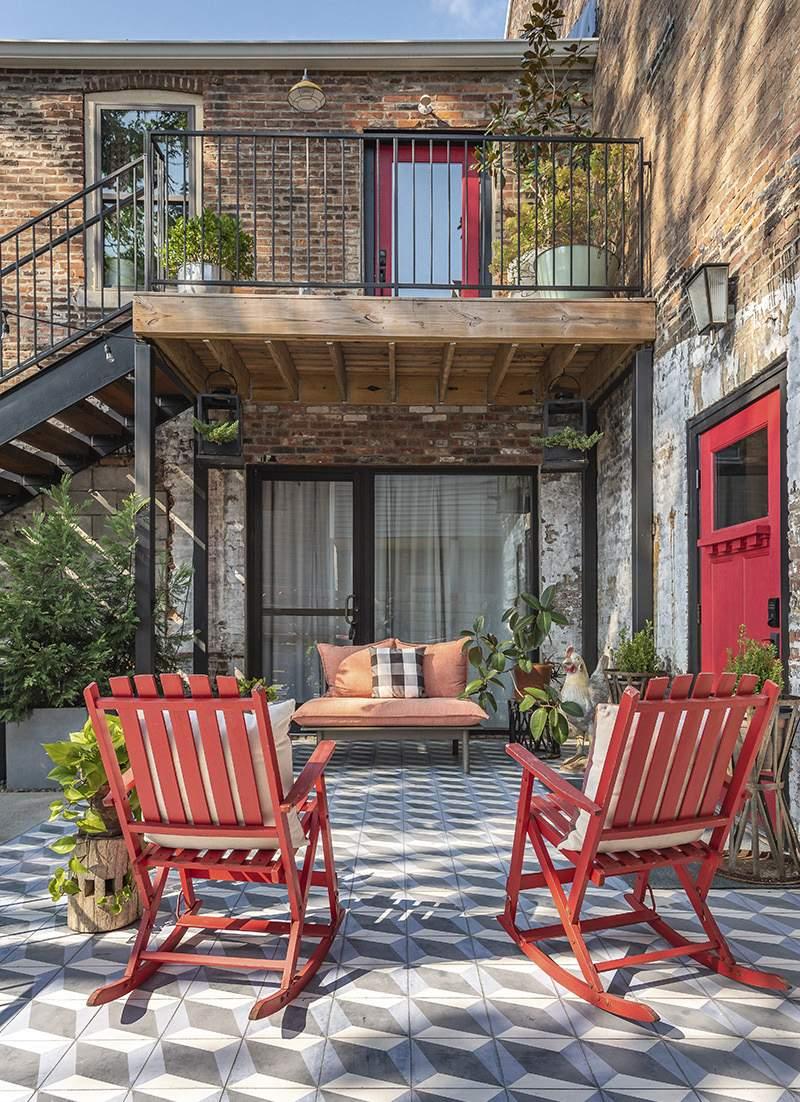
26 | WorK Architecture + Design
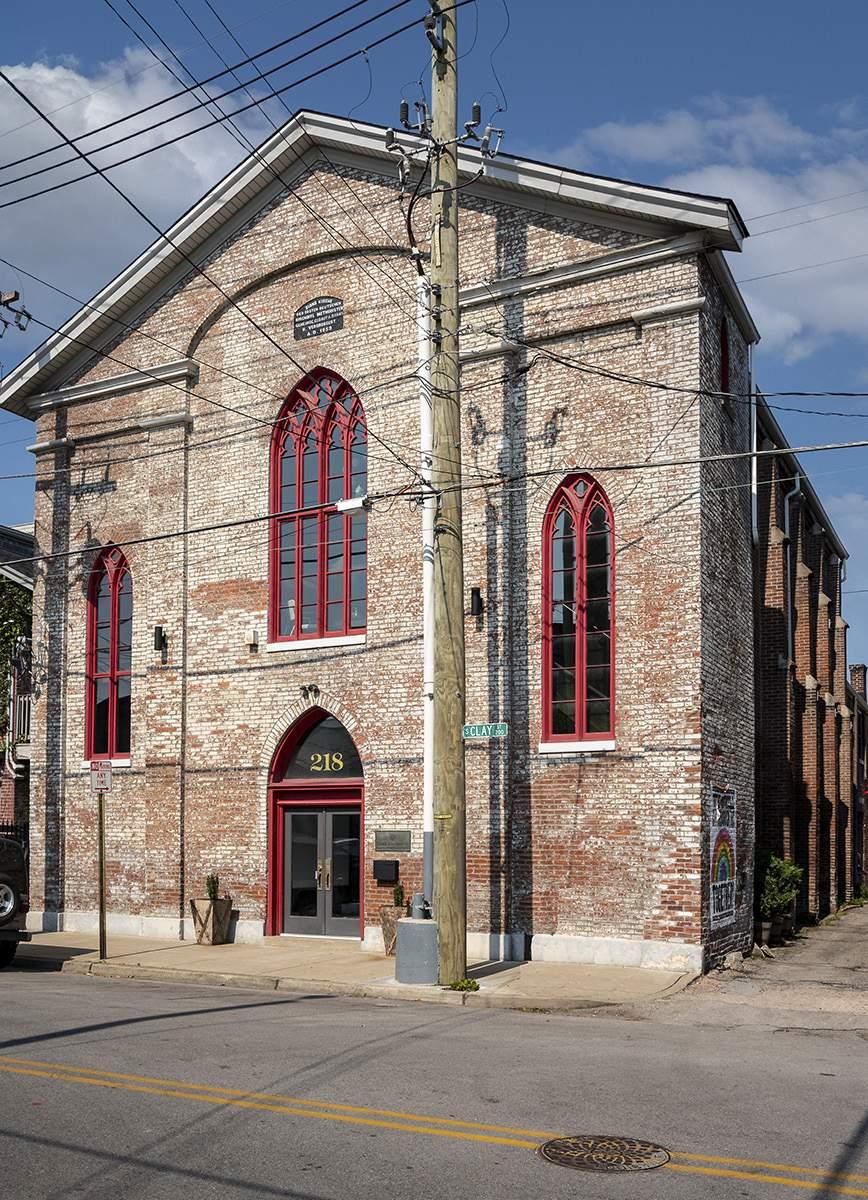
| 27

28 | WorK Architecture + Design

| 29

This historical renovation project of the 1910 cotton mill known as Bradford Mills to luxury apartment units transformed to building with the goal of preserving its authentic industrial history while offering exceptional modern amenities. Bradford mills Lofts includes a 147 loft-style, Class A apartment units as well as other shared commons spaces.
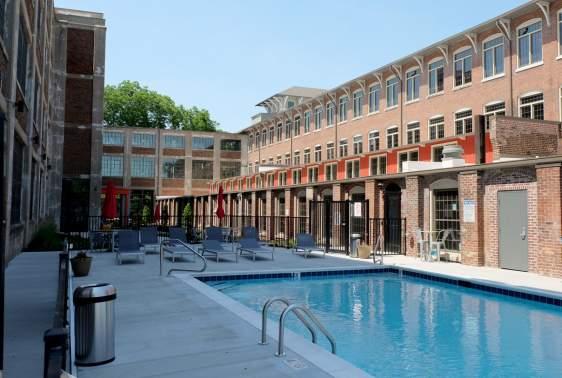
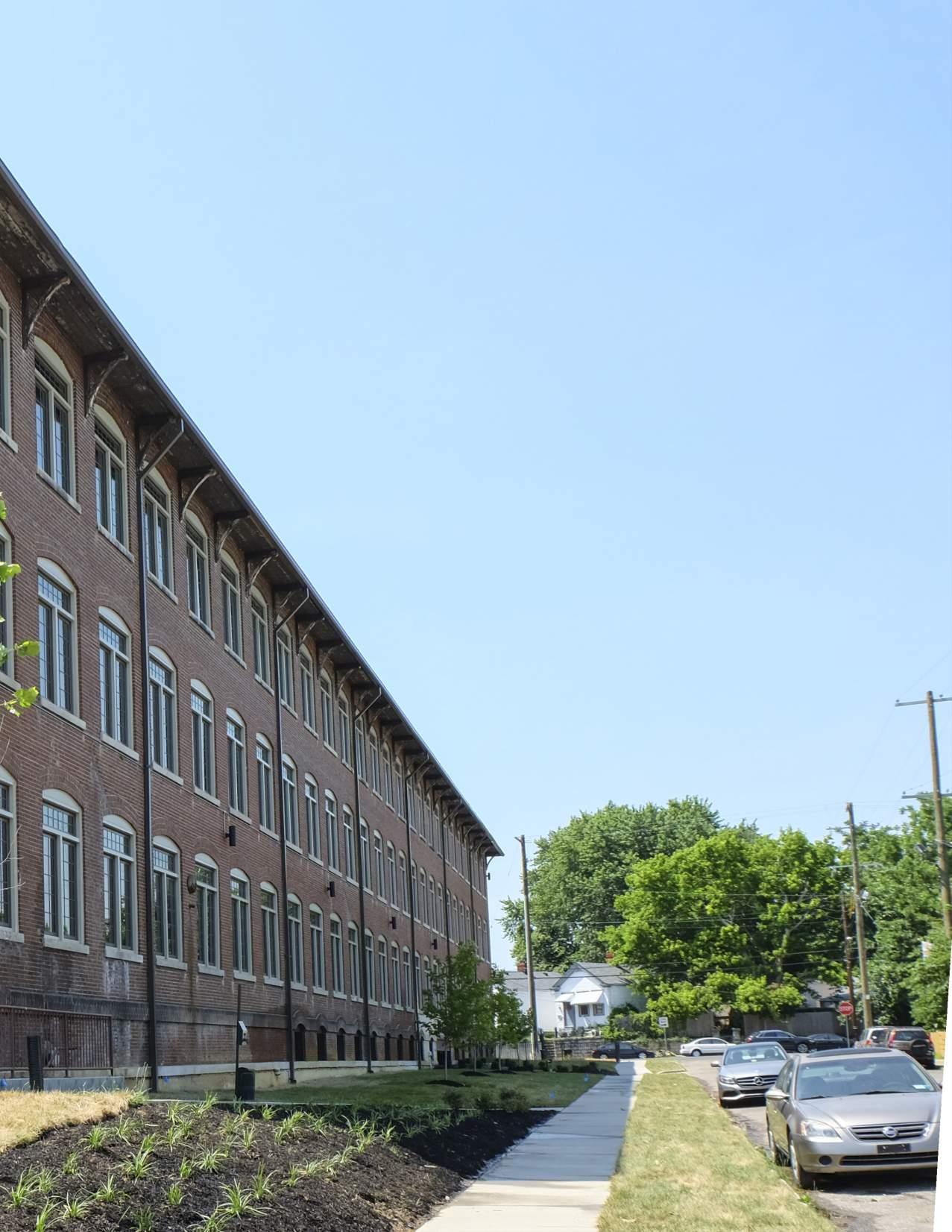
INTERIO
With the new partnership of Rabbit Hole Distilling and the KFC Yum! Center, the former Woodford Reserve Bar and Lounge called for a rebranding. Working with a limited budget, quick turnaround time, and fixed existing conditions, the team created an immersive, branded experience that would take stadium patrons “down the rabbit hole.”
The design ties back to the architecture of Rabbit Hole’s flagship distillery a few short blocks away, including the large rabbit graphic sign, metal screen geometry, and wood accents. Much of the work was handcrafted by both the design team and contractor.

ORS
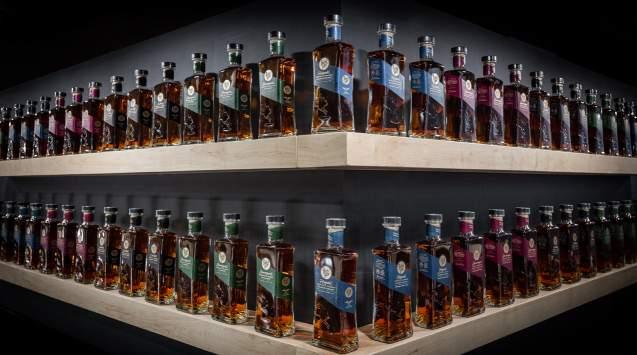
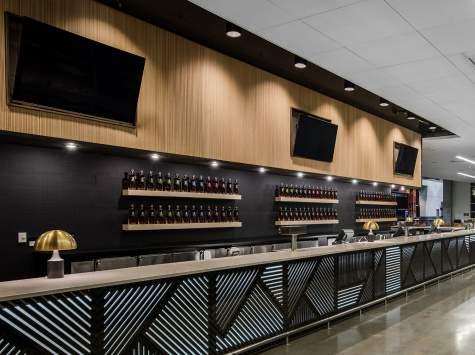

Gravely Brewing Co. is a music themed brewery and venue in the Phoenix Hill neighborhood. Prior to Prohibition, the site served as part of the well known Phoenix Brewery and beer garden.
Two lagering caves remain on the south side of the site. Above the caves, a new stair provides access to a gathering space on a hill with views of the Louisville skyline. A food truck and additional outdoor space were created below. Inside the formerly industrial building, three functions flow together: brewery, music venue, and bar.
Consistent branding fuses these together: everything from logo-inspired wall mount tables to the speaker-wall back-bar reminds patrons of both beer and music. In-line garage doors allow cross breezes through the main bar.

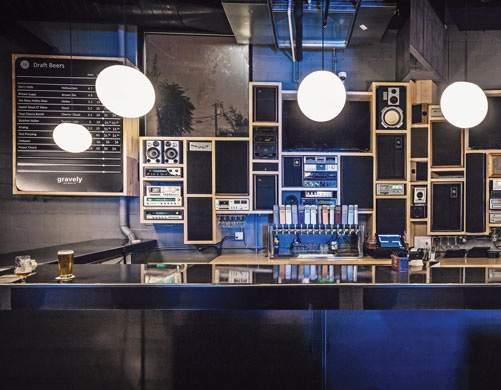

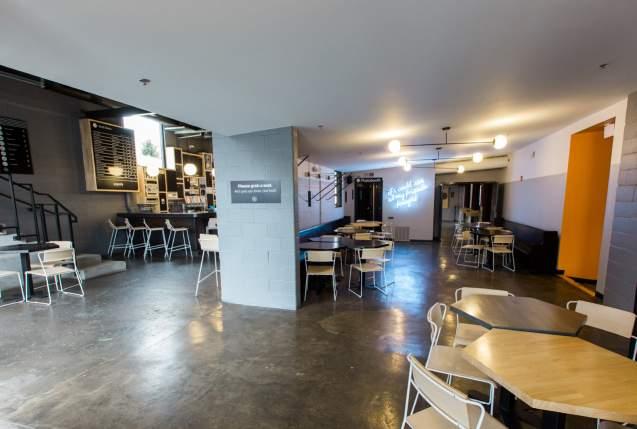
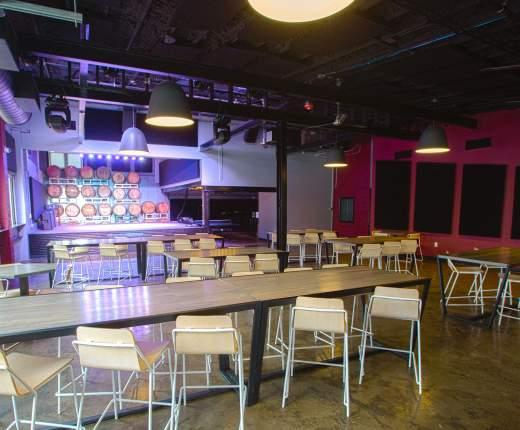

36 | WorK Architecture + Design
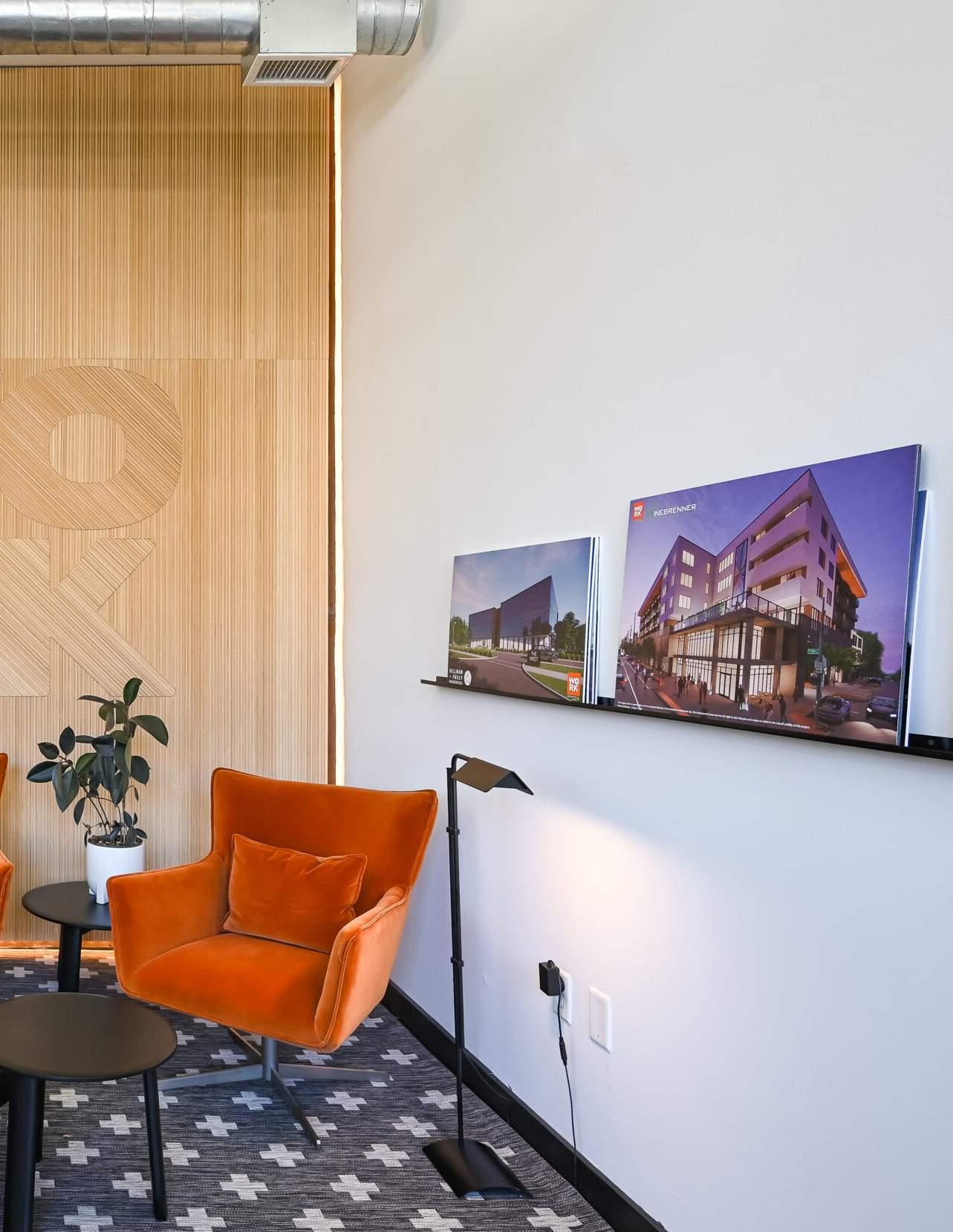
| 37
Homepage Realty has experienced accelerated growth in recent years and looked to create a new hub for its agents and clients. In keeping with the on-the-go workflow for their agents, the office was designed to be collaborative and flexible. Multiple sizes and styles of meeting spaces were desired within the limited footprint, with flexibility to host clients and industry events. A residential firm at its core, and more recently diving into the commercial sector, the space was designed to feel welcoming - bridging the corporate and residential sectors.
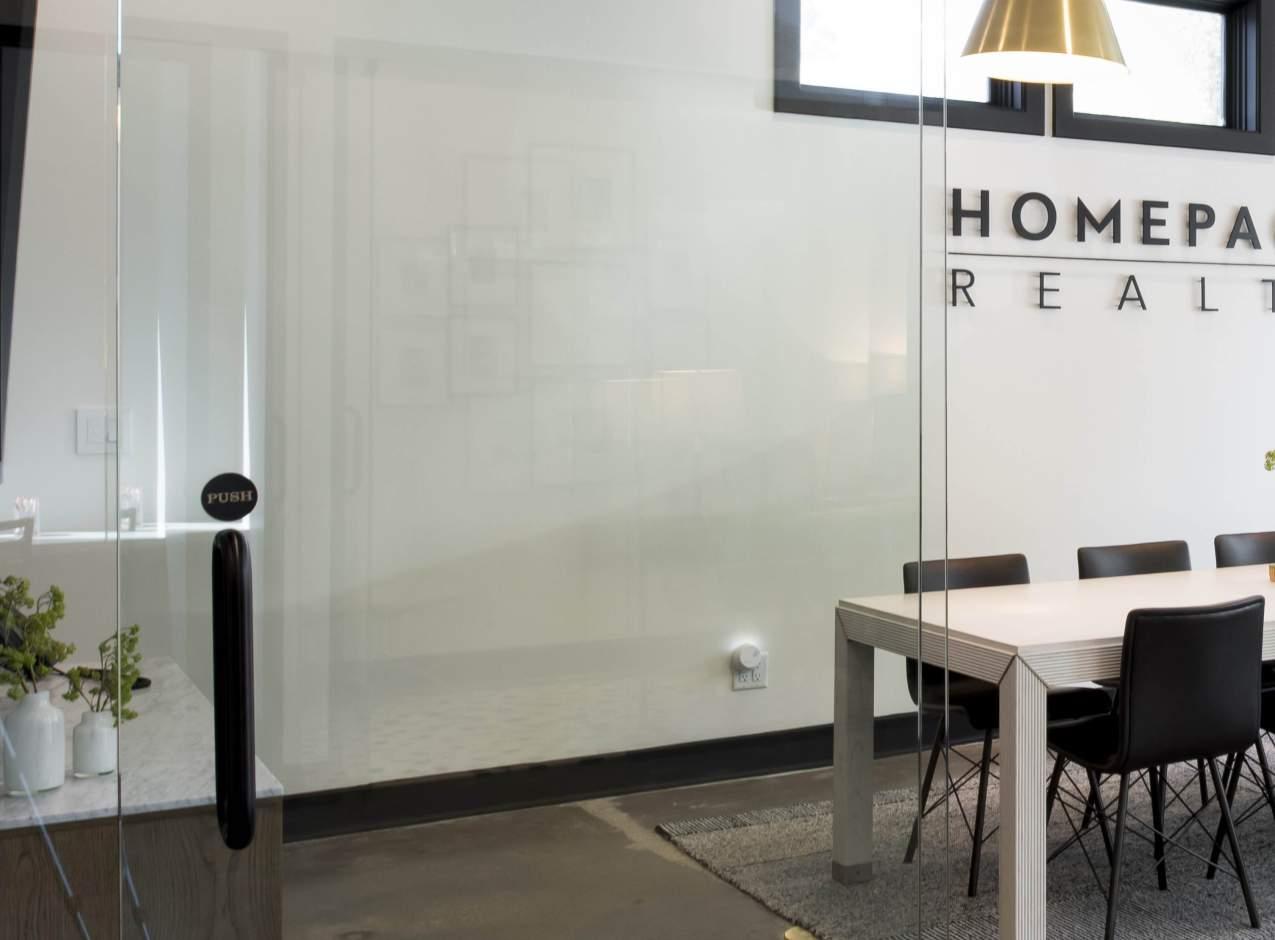
The existing building was a live-work space with unique geometry. The design team leaned in to the existing geometry while still maintaining a palatable office environment.
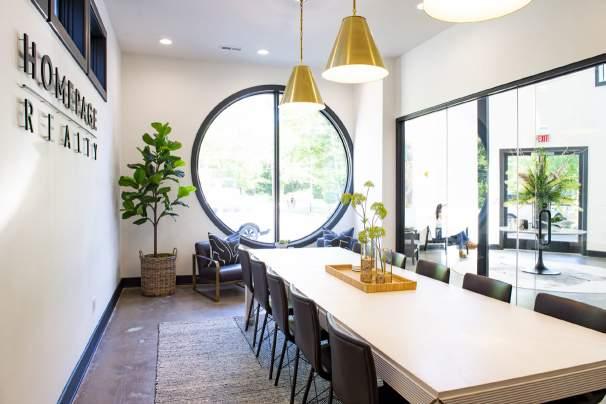


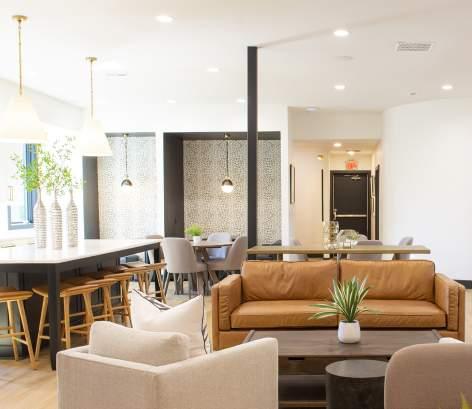
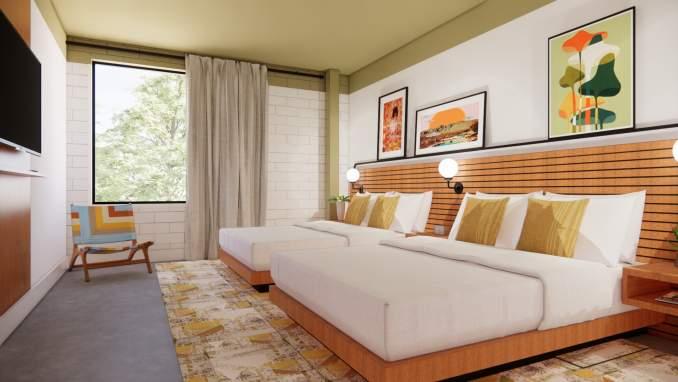
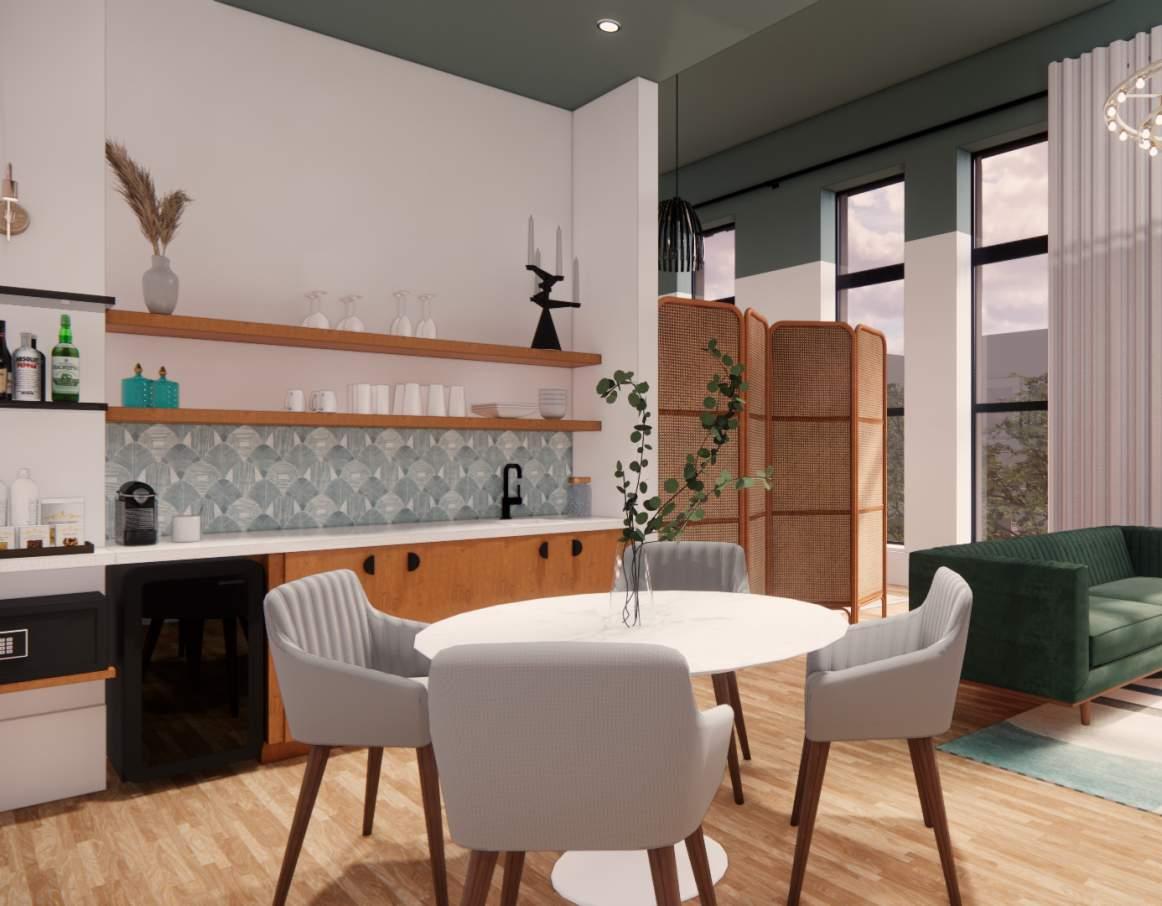
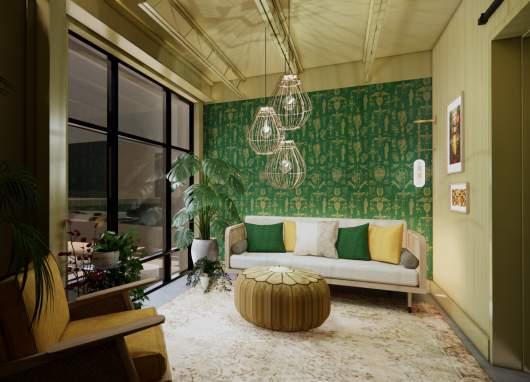
In partnership with Weyland Ventures, WorK led the design for the stabilization and rehabilitation four National Register of Historic Places tax credit eligible properties into The Baxter Hotel.
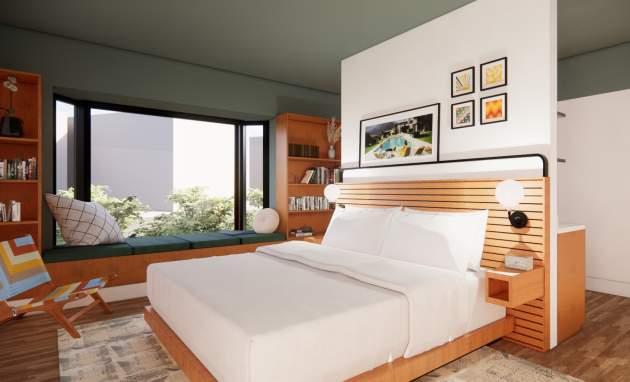
Renovation scope included structural repairs, assessment and remediation of deficient elements throughout per NPS historic guidelines, design and development of mechanical, electrical, plumbing, fire protection, and new structural systems
This project also included design for three white-box tenant spaces for restaurant and hospitality fit-outs.


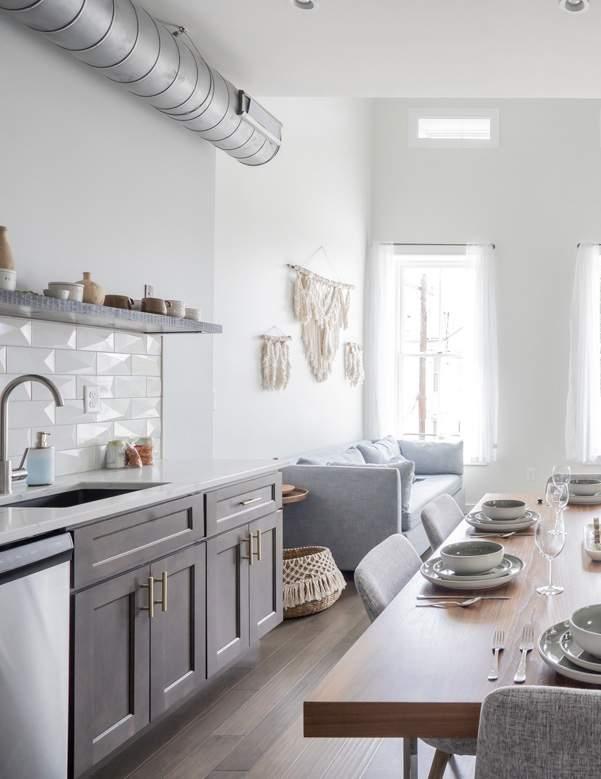
42 | WorK Architecture + Design

| 43
LIVING


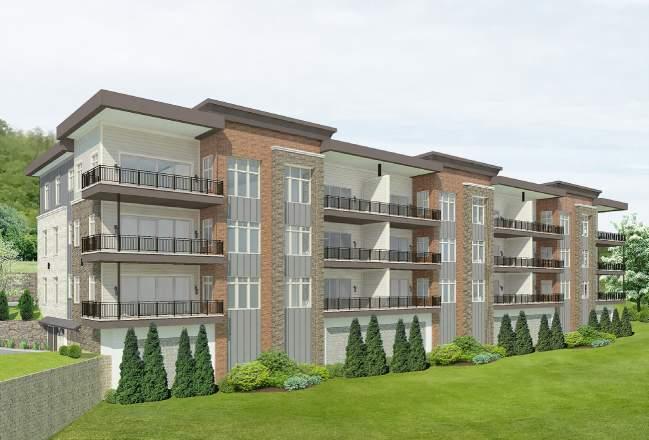
44 | WorK Architecture + Design

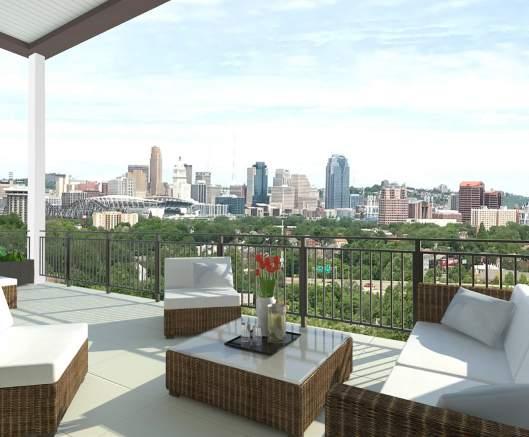

| 45
THE ENERGETIC SPIRIT TO MAKE A POSITIVE IMPACT
46 | WorK Architecture + Design
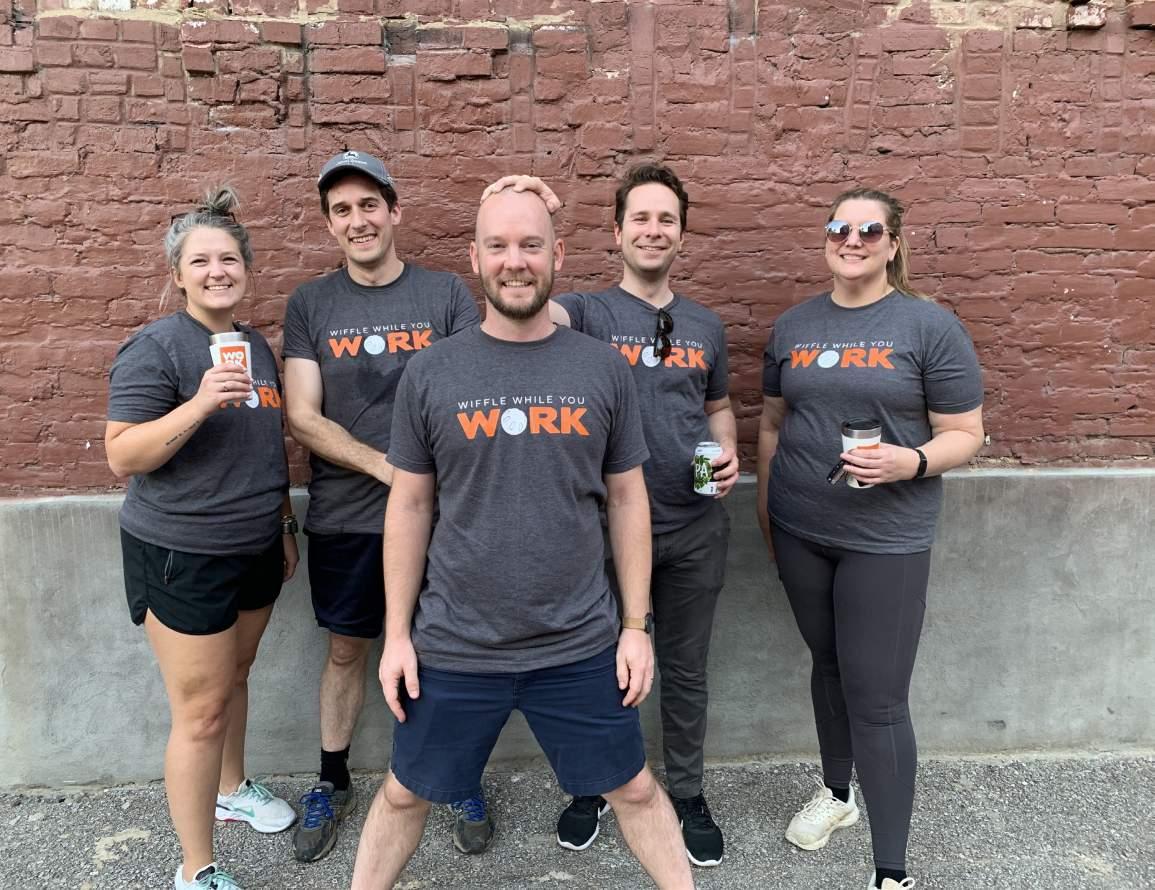
| 47
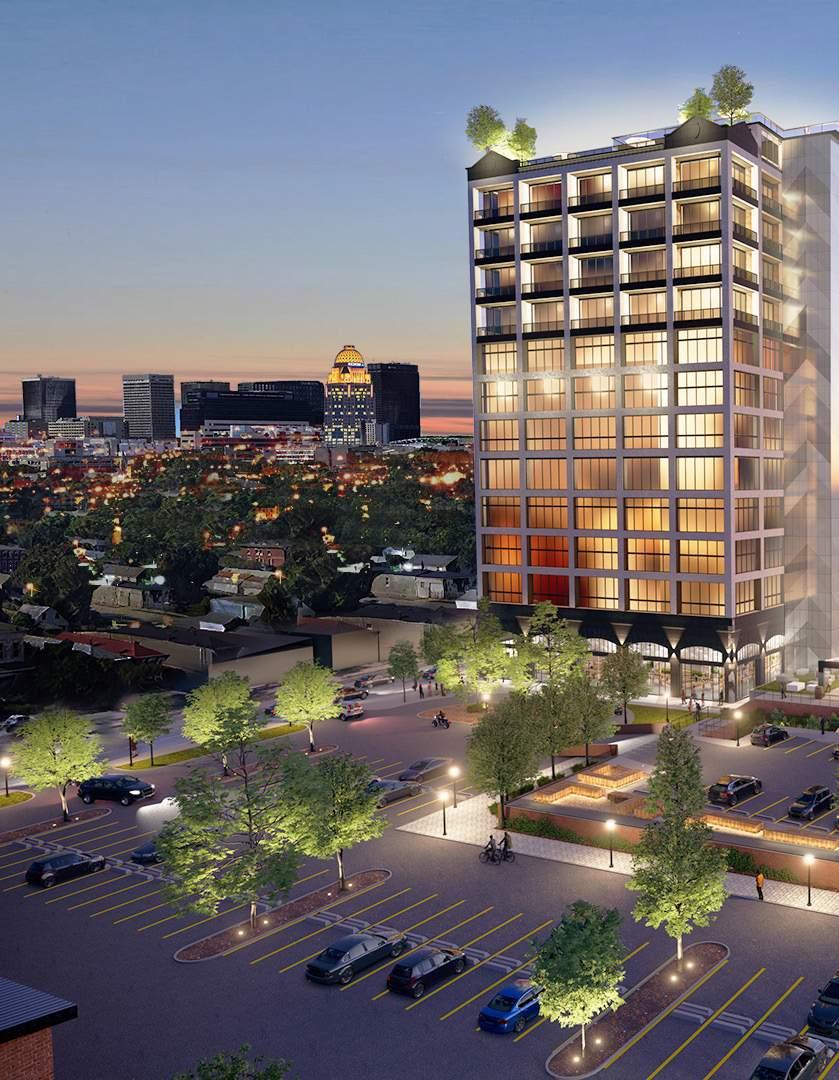
48 | WorK Architecture + Design
PLANNING

DEVELOPMENT CONCEPT

The proposed developments and renovations envision St. Stephen Martyr as a community whole, reinforcing a cohesive church and school with new and improved elements, including centralizing the existing courtyard, a new school entry, and new campus amenities. The concept includes wayfinding elements and prominent entrances to help cars and pedestrians navigate the property All of these improvements will have a ripple effect into the neighborhood. The identity of the brand will reinforce the growing values and influence St. Stephen Marytr will have in the future to the community
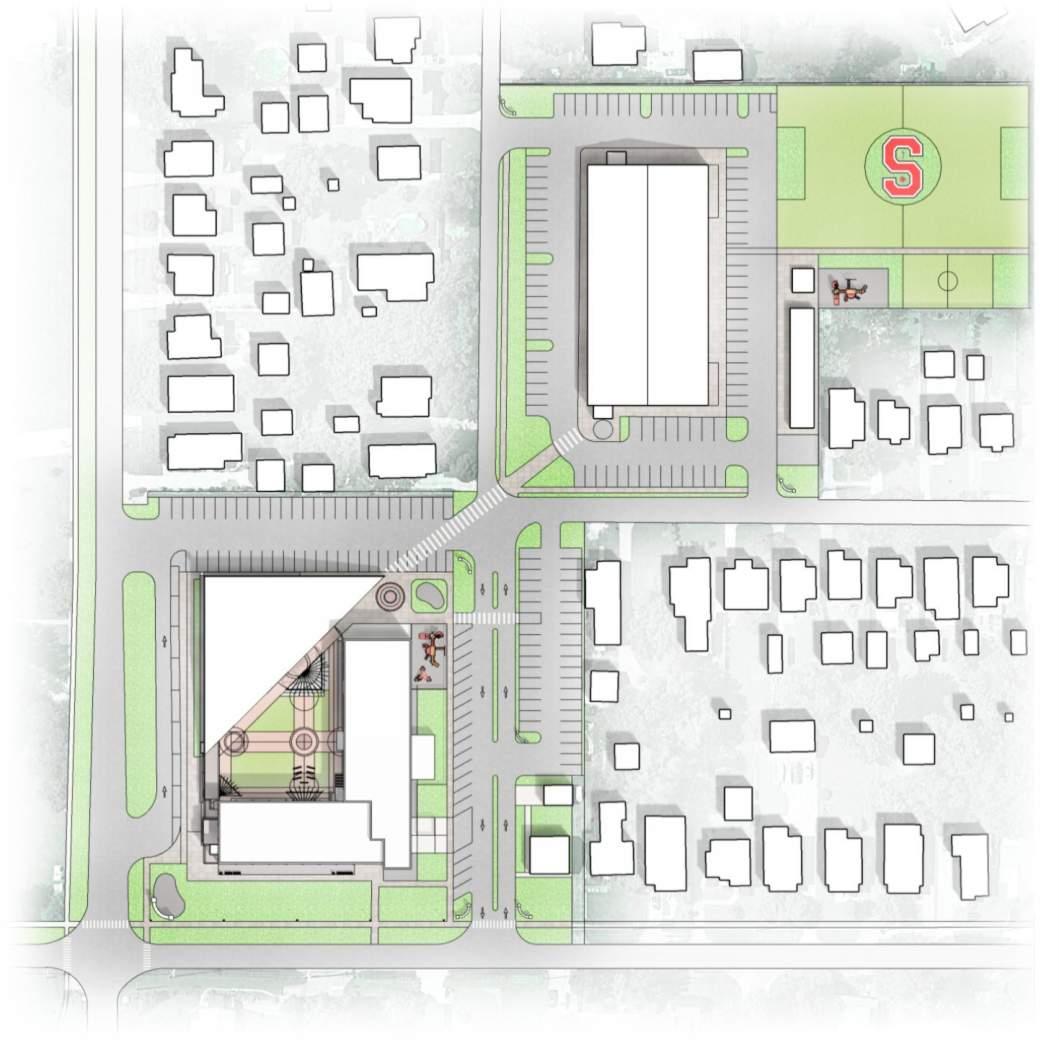
1PHASE ENTRANCE & COURTYARD
• RECLAIMS THE ORIGINAL CHURCH ENTRANCE AS THE MAIN ENTRANCE AT HESS LANE & PINDELL AVE
• NEW ADMINISTRATION SUITE AND STEAM CLASSROOMS
• ACCESSED-CONTROLLED GATES AND FENCING TO SECURE THE COURTYARD
• OUTDOOR CLASSROOMS AND TRELLISED AREAS THAT CAN BE UTILIZED FOR BOTH CHURCH AND SCHOOL ACTIVITIES
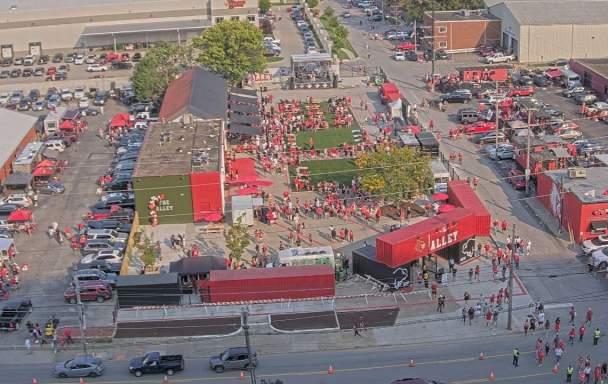
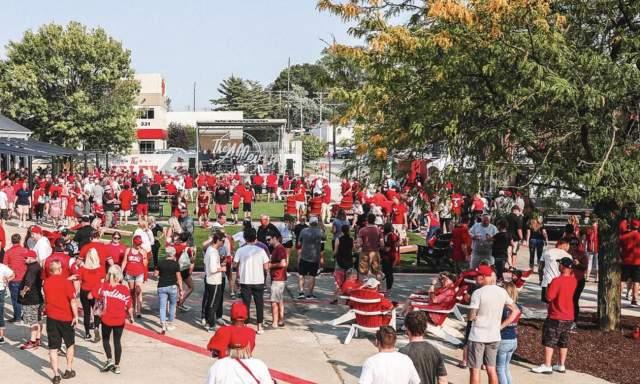
































ST STEPHEN MARTYR // 2931 PINDELL AVENUE // LOUISVILLE KY 40228 PINDELL A VE GREENUP RD HESS LN SCHOOL CHURCH PLAYGROUND ORIOLE DR GREENUP RD DROP-OFF AREA PA 16 SP ACES TRASH ENCLOSURE MAIN ENTRANCE
COURTYARD
19 SP ACES 26 SPACES 25 SPACES 9 SP ACES 22 SP ACES
PROPOSED CAMPUS PLAN



SSM SPORTS COMPLEX 3 PHASE
• NEW YOUTH FIELDS TO OFFER MORE ATHLETIC PROGRAMS AND AMENITIES
• RELOCATED MAINTENANCE AND FRY SHACK TO ALLOW MORE DIRECT ACCESS TO KITCHEN
• NEW DRIVE LANE AND PARKING FOR EASE OF VISITOR ACCESS AND UTILIZATION
• NEW CURB CUT AND PROMINENT SIGNAGE ALONG ENGLISH FOR DISTINCT ENTRANCE TO THE SSM SPORTS COMPLEX
GREENUP GATEWAY















• NEW CENTRALIZED PARKING AREA TO HELP PARISHIONERS, STAFF AND VISITORS EASILY FIND THEIR WAY AROUND THE GROWING CAMPUS
• PRIVATIZING A PORTION OF GREENUP ROAD TO ALLOW BETTER AND SAFER SITE ACCESS
• NEW MONUMENT AND WAYFINDING SIGNAGE WELCOMING PARISHIONERS, STUDENTS, FACULTY AND THE COMMUNITY TO THE SSM CAMPUS
• ENHANCED SSM BRANDED CROSSWALK TO CONNECT THE PARISH AND SCHOOL TO THE STUDENT ACTIVITY CENTER
2 PHASE

STUDENT ACTIVITY CENTER ATHLETIC FIELDS MAINT. FRY SHACK TICKETS / CONCESSIONS PLAYGROUND HESS LN ENGLISH AVE 16 SP ACES 0 25 50 100
200 TOTAL PARKING SPACES YOUTH FIELD RECTORY
20 SP ACES 8 SPACES 14 SPACES 22 SP ACES 23 SP ACES 18 SPACES
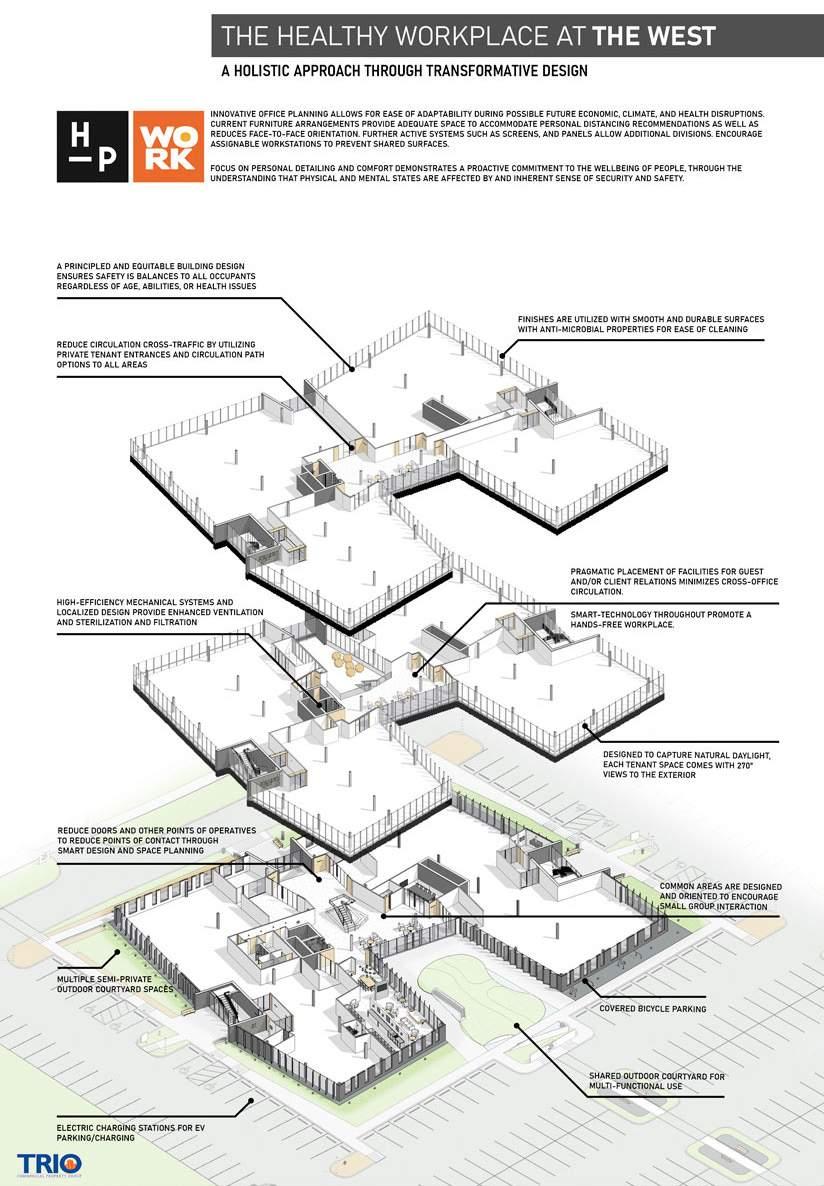
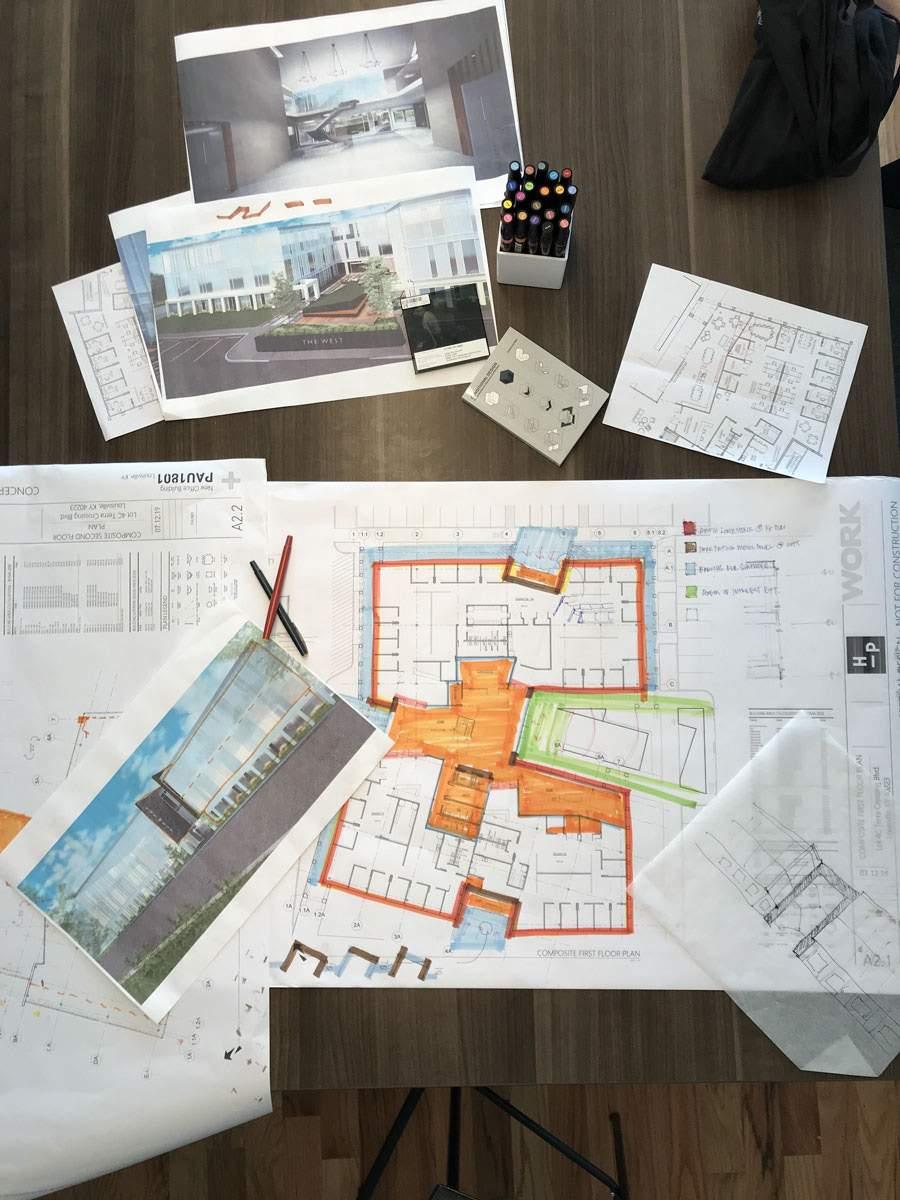
54 | WorK Architecture + Design
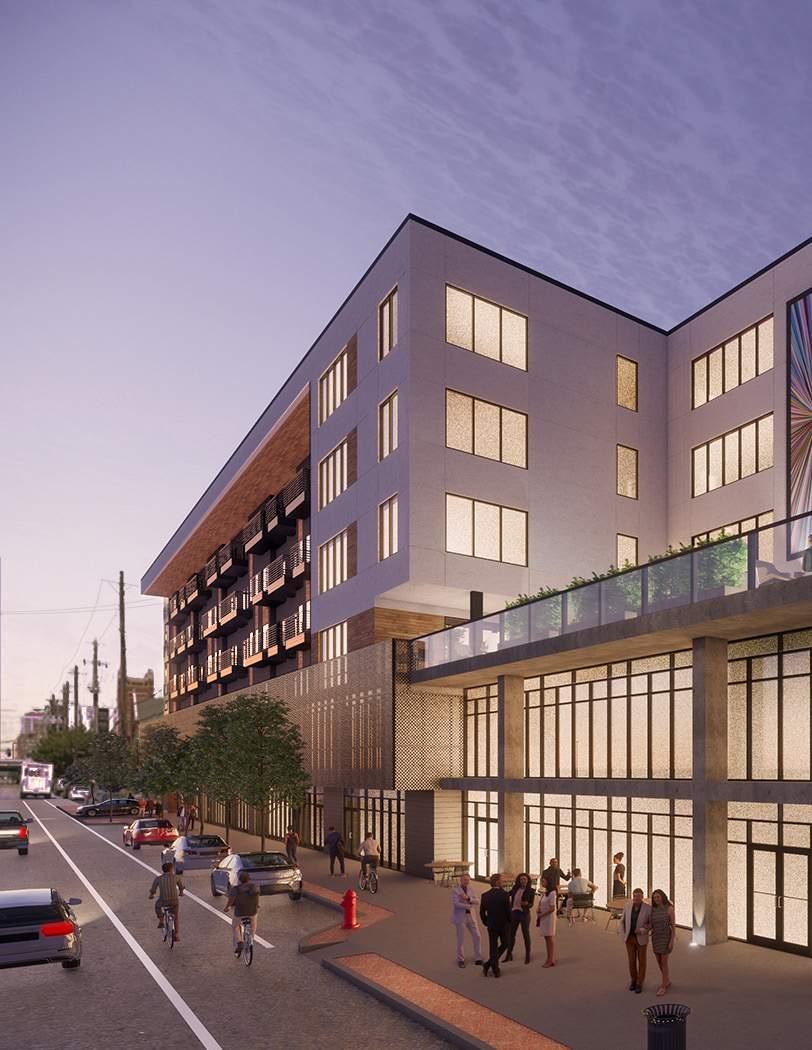
56 | WorK Architecture + Design
502.632.3232 Information@wrkarc.com 1122 Rogers Street Louisville, KY 40204


















































































