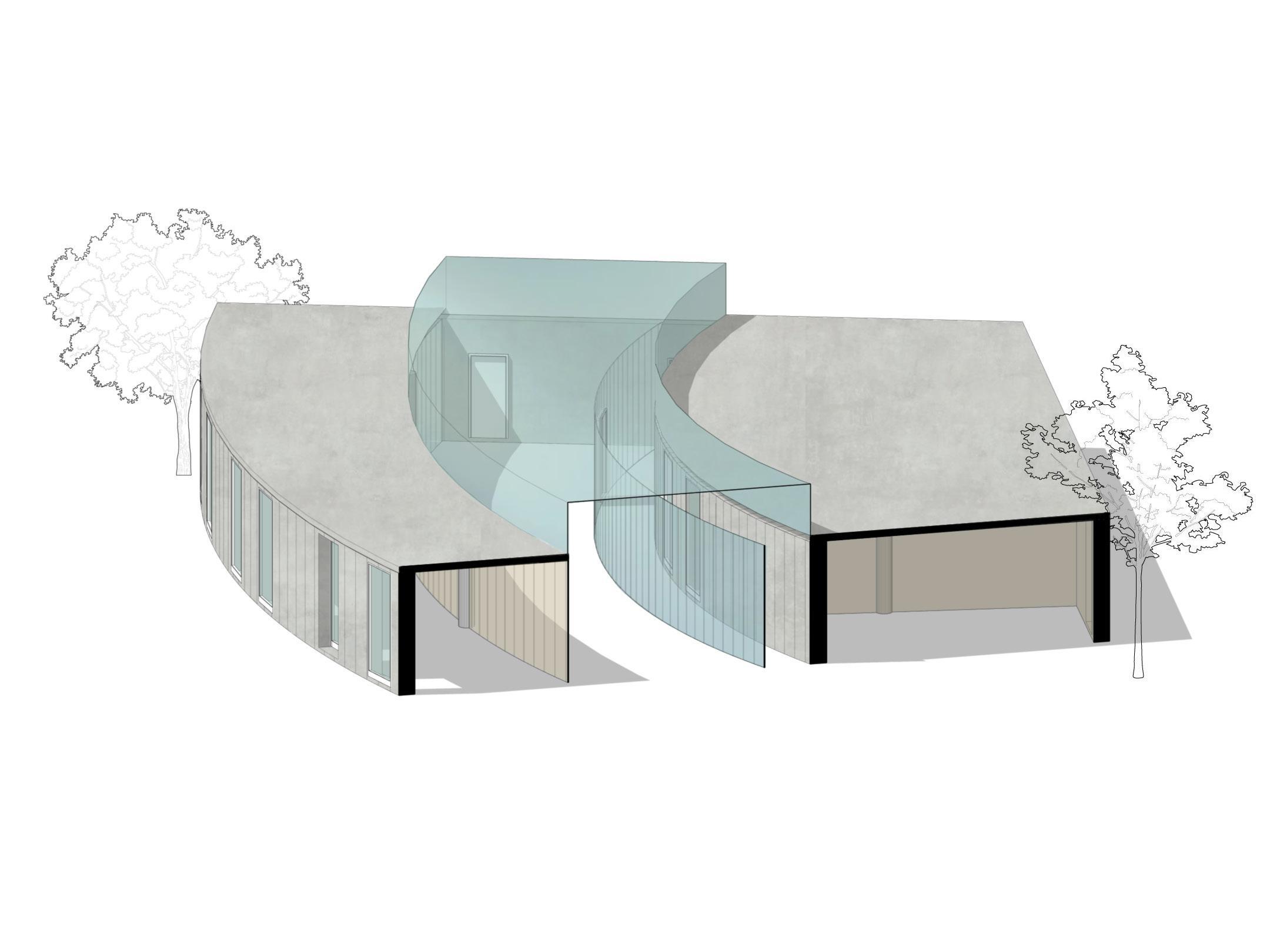PORTFOLIO

UG I Selected Works
niakhalvashi@gmail.com
Nia Khalvashivar me-4 kursis aqriteqturis, urbanistikisa da dizainis studenti. TviTmotivirebuli, gunduri moTamaSe organizebis da strategiuli azrovnebis unariT. mzad var SeveWido axal unarebs, romlebic damexmareba pirovnul zrdaSi.

ucxo enebi
qarTuli - mSobliuri ena inglisuri - C1
espanuri - A2
rusuli - B1
kompiuteruli unarebi
• Autodesk AutoCAD
• Autodesk ArchiCAD
• Revit
• SketvhUP
• Adobe Photoshop
• Adobe Indesign

• Adobe Illustrator
• iOS Procreate interesebi
kinoxelovneba, CogburTi, ferwera, fotografia
TABLE OF CONTENTS

1. PREFAB MODULAR AGGREGATIVE SYSTEMS Villa design in Croatia 2022
Group work: Nia Khalvashi, Lola Dam, Sidal Yesilgoz
During my international academic exchange program in Spain, I enrolled in the course of Singular Building Systems, which entailed an in-depth study of modular aggregative structures that ought to have been prefabricatedas well. As a part of the program, I was tasked with designing villas in Starigrad, Croatia, which demanded a creative and rigorous approach.
Initially, the project involved individual efforts from all students, where each student was expected to develop their unique concept and style for the villas. The teacher then evaluated the designs and selected the most promising ideas, and other students were then assigned to work collaboratively with the chosen students to refine and complete the designs.
Throughout the project, we were required to adhere to specific regulations and integrate them into our designs. This required an intricate balance between the design aesthetics and technical considerations. In addition to developing a distinctive style and blueprints, we had to create a detailed plan for transportation and construction on the designated site. This included accounting for various aspects such as construction details, active and passive energy systems, among other pertinent considerations.
In summary, the project provided a unique opportunity to apply theoretical knowledge to practical design, where the integration of design principles and technical expertise was crucial for the successful outcome of the project.
https://issuu.com/niakhalvashi/docs/cs2_em06_19jan2023

The methodology employed for investigating the site...
the layout of the 30 villas on the site, a custom grid was created to divide the area.



A CONCEPT DIAGRAM
The use of simply shaped cubes may initially seem monotonous; however, similar to Lego blocks, there is a vast range of possibilities that can be achieved. The design comprises of two primary cell types: one with a straight roof and the other with a sloped roof, which is ideal for solar panel installations.

The arrangement of cells, with their distinct roof types, offers an array of benefits, such as shading, open terraces, and air ventilation, among others. By incorporating these aspects, the design is optimized for maximum energy efficiency.
In conclusion, the proposed design showcases how simplicity can be leveraged to create a visually appealing and energy-efficient structure. The strategic placement and arrangement of cells, along with the careful selection of materials, combine to produce a well-designed and functional building.
In terms of materials, we utilize wood for the construction and walls, while glass and steel are employed for realigns and stairs, respectively. The combination of materials provides an excellent balance between functionality and aesthetics, where the warmth of wood complements the sleek and modern feel of glass and steel.


Floor Plans for 2x4 grid


2. STATION SQUARE RENOVATION
Tbilisi, Georgia
2021-2022
Teamwork of 5 students
Tbilisi City Hall hosted a student competition focused on the renovation of a public space located in front of the Tbilisi railway station. Our objective was to design and create a safe, eco-friendly atmosphere for pedestrians and tourists visiting the city.

URBAN CHALLENGES: IDENTIFYING ISSUES IN A PUBLIC SPACE
The first step in the project was to identify the challenges that needed to be addressed prior to developing our design proposal. This initial investigation was crucial to identifying the appropriate solutions. In order to understand the user experience, we viewed the space through the eyes of a first-time tourist departing from the train station. The primary concern was the large volume of vehicular traffic, leading to frequent traffic congestion. The area around the metro station was often overcrowded, leaving little space for pedestrians to move freely. Additionally, there was a notable absence of green spaces in the area.





3. Farmer’s Residental House Tbilisi, Georgia
2021
Individual Work
During my third year of undergraduate studies, I designed a farmer's house located in Mtskheta, featuring an outdoor farm and a greenhouse. The proprietor cultivates flowers and small trees for festivals, florist shops, and municipal green spaces, while also crafting fragrances using the flora grown on-site. The house was designed to meet the unique needs of the floral industry and provide a warm and inviting living space for the inhabitants and visitors.


















