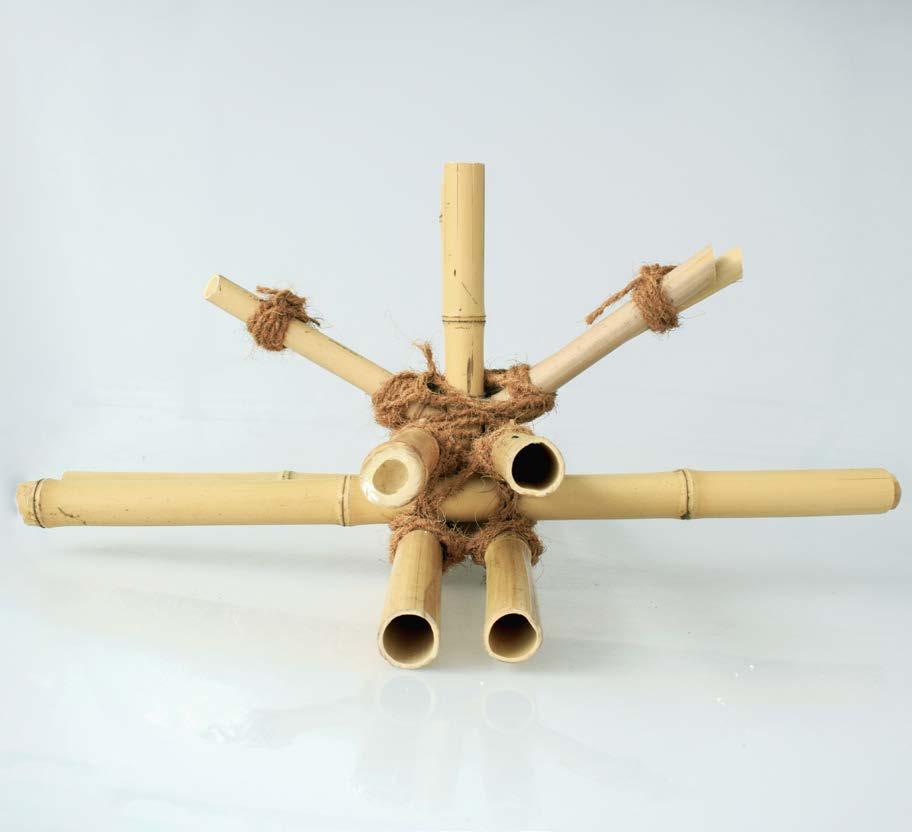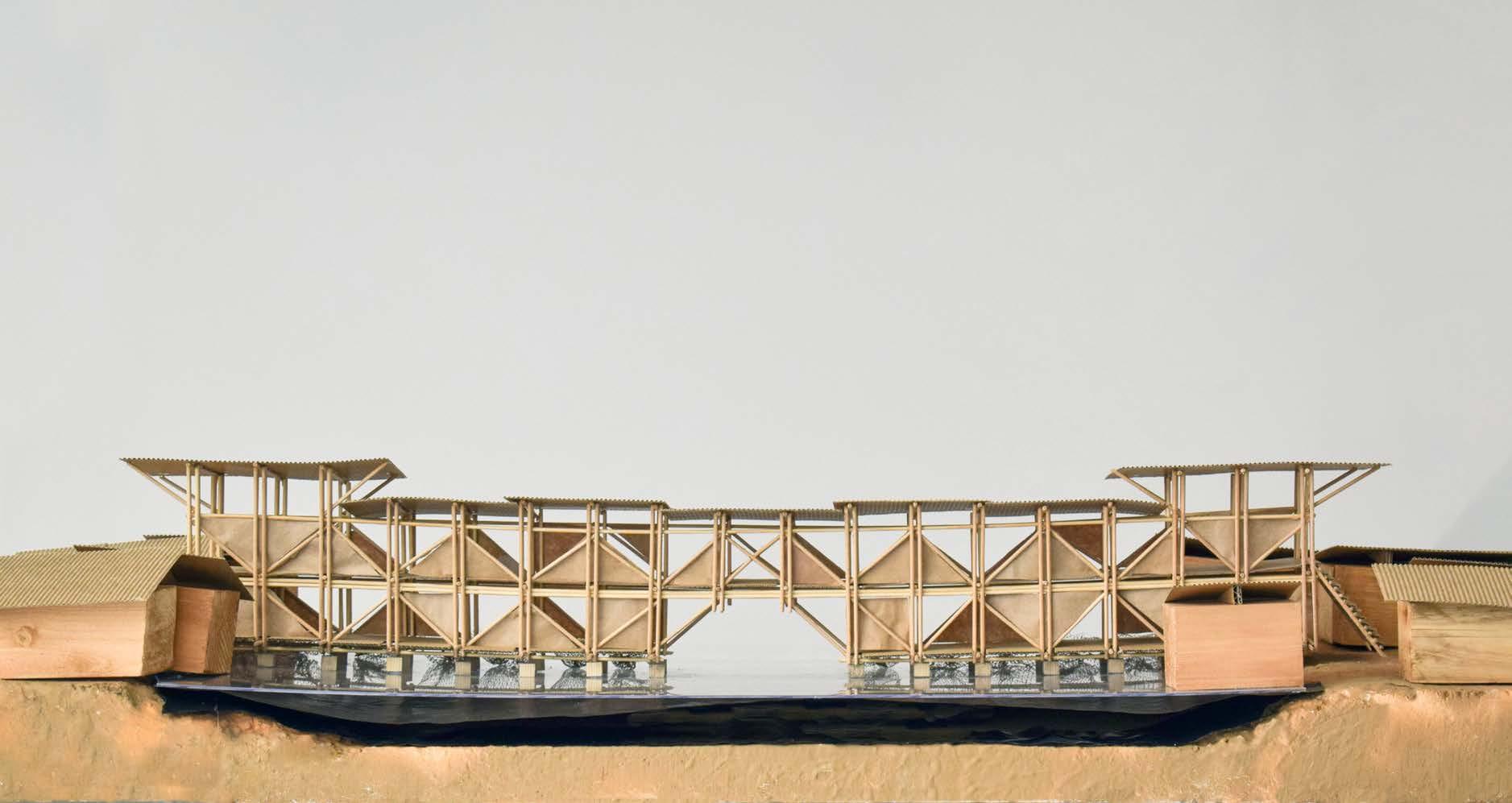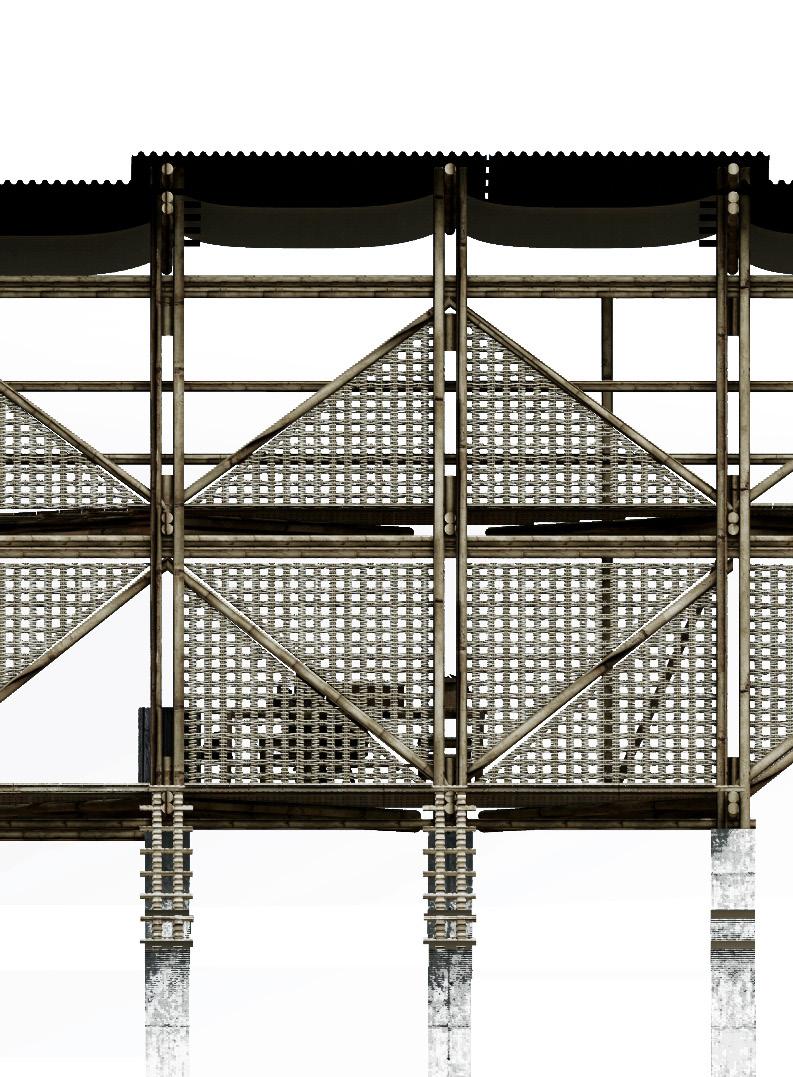PORT FOLIO

PROJECTS / 20182024



PROJECTS / 20182024

PRIVATE HOUSE
INFO
Where: Costa del Sol (SP)
When: 2024
What: Private House
Who: We Architecture
This project showcases a design that blends seamlessly with its natural surroundings, the Mediterranean coastline. A key feature is the retaining wall made of stone, which extends into the interior, providing a consistent material palette and integrating the exterior and interior environments.
The structure boasts a flat concrete ceiling and large glass panels that open to the outdoors, promoting natural light and ventilation. Vertical wooden slats and minimalist landscaping, with stone pavers and dry plants have been chosen for the facade. Inside, wood furniture and finishes complement the stone walls, creating a warm, inviting atmosphere.
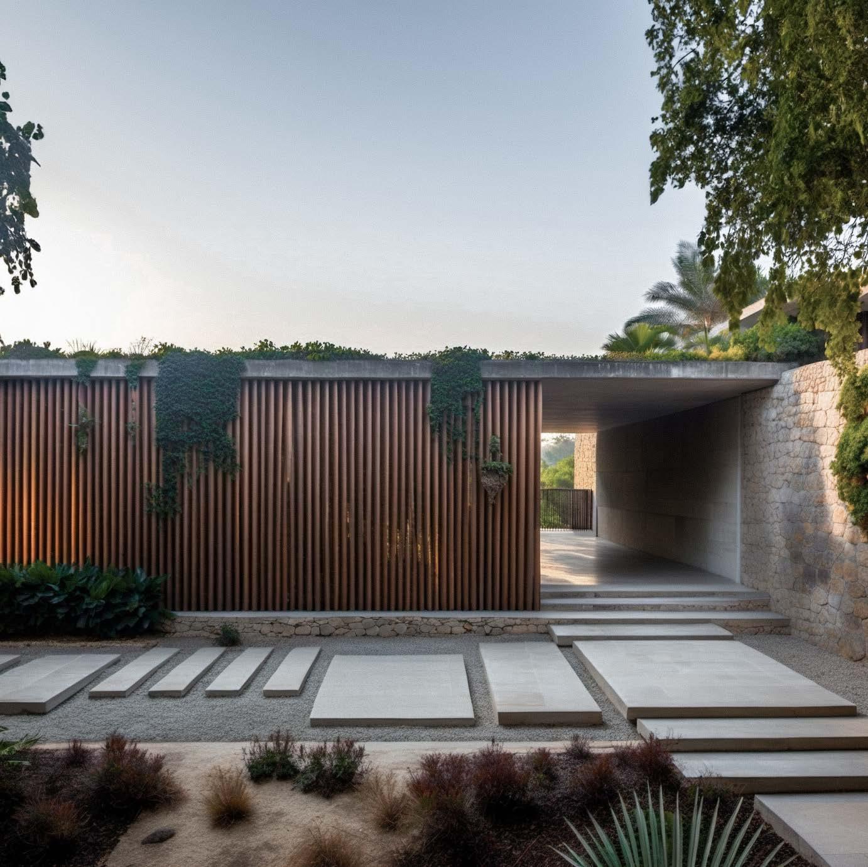


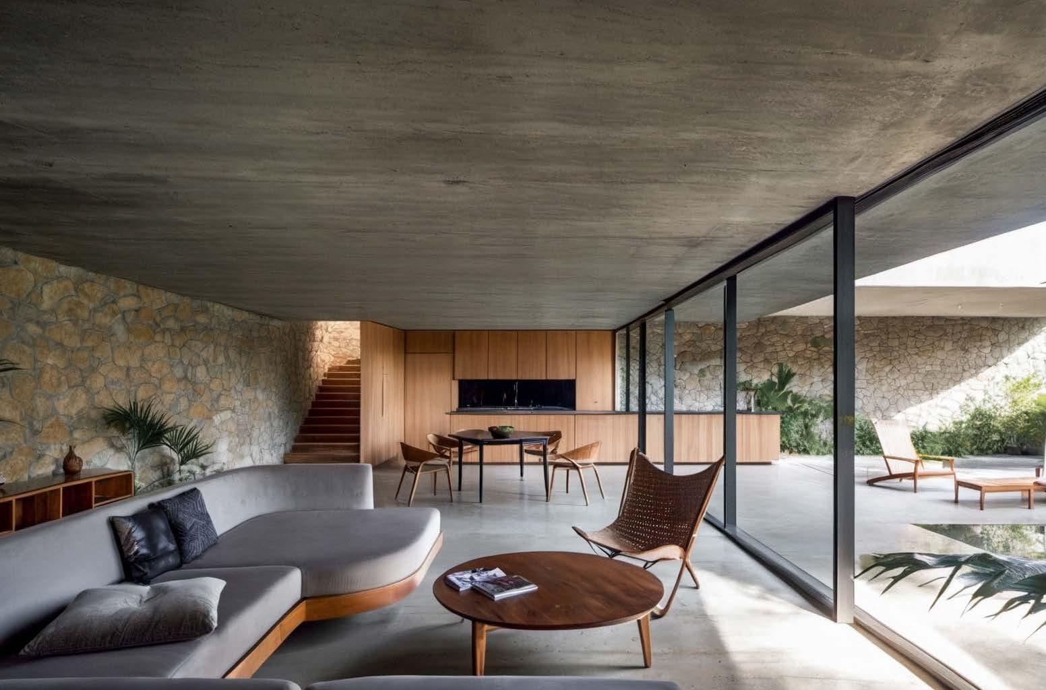

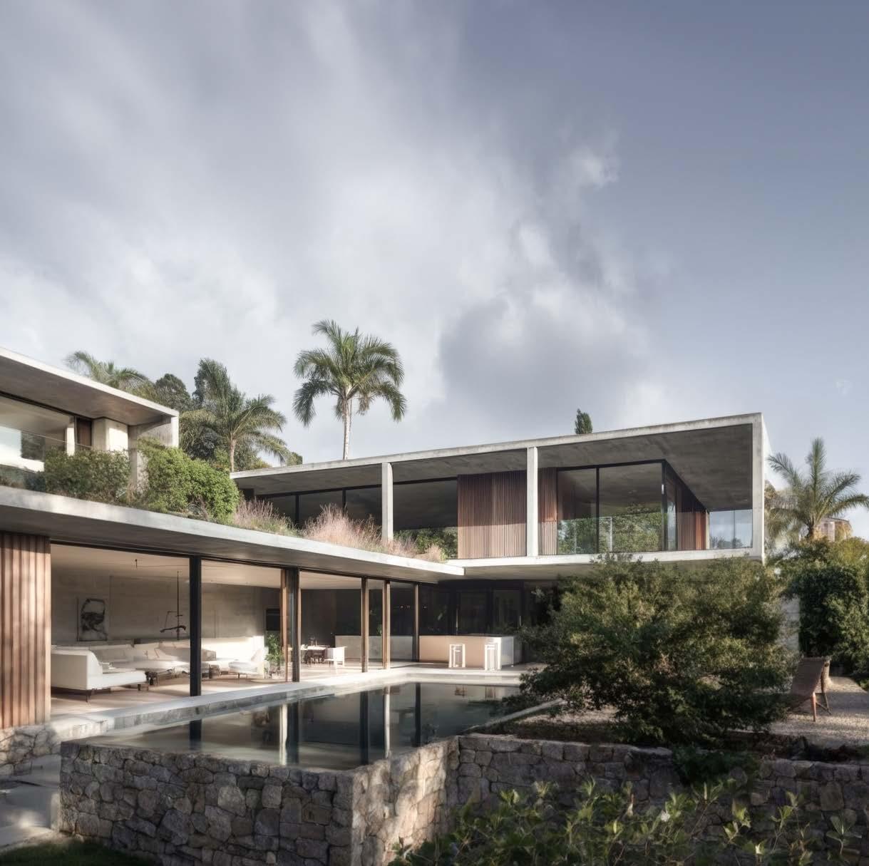
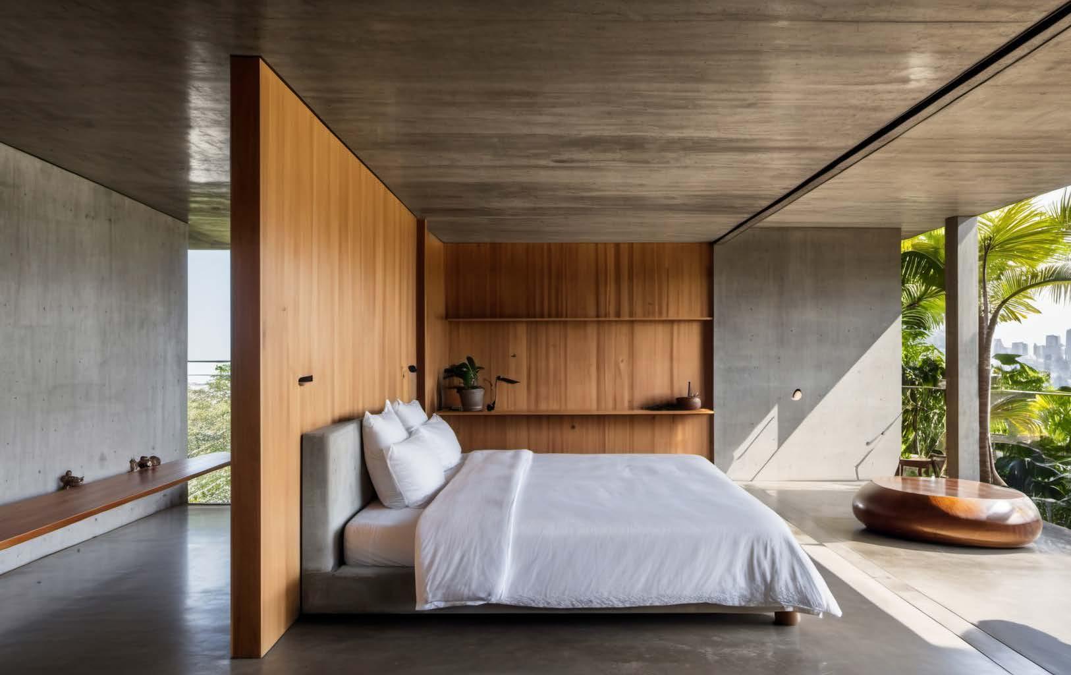
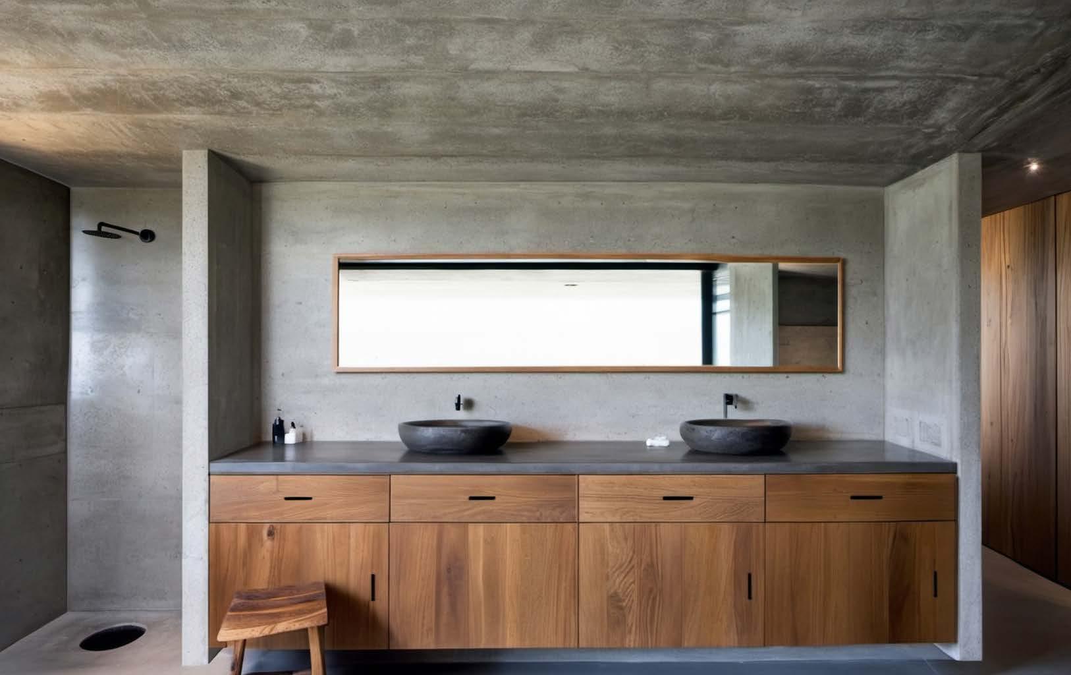
PRIVATE HOUSE
INFO
Where: Tisvilde (DK)
When: 2024
What: Private House
Who: We Architecture
This private house, harmoniously nestled within its natural surroundings, showcases a minimalist Scandinavian design with a strong connection to the sea in front. The glass façade blur the boundaries between the interior and the landscape, inviting natural light and ocean views into every space.
The building’s height, restricted to under 5 meters, emphasizes horizontality, ensuring it blends into the environment. The pitched roof draws from traditional Nordic forms, reinterpreted in a modern aesthetic with a japanese touch on the timber-clad exterior. Additionally, the terrace is strategically positioned to be protected from the north-western winds, providing a sheltered outdoor space that complements the home’s overall design.

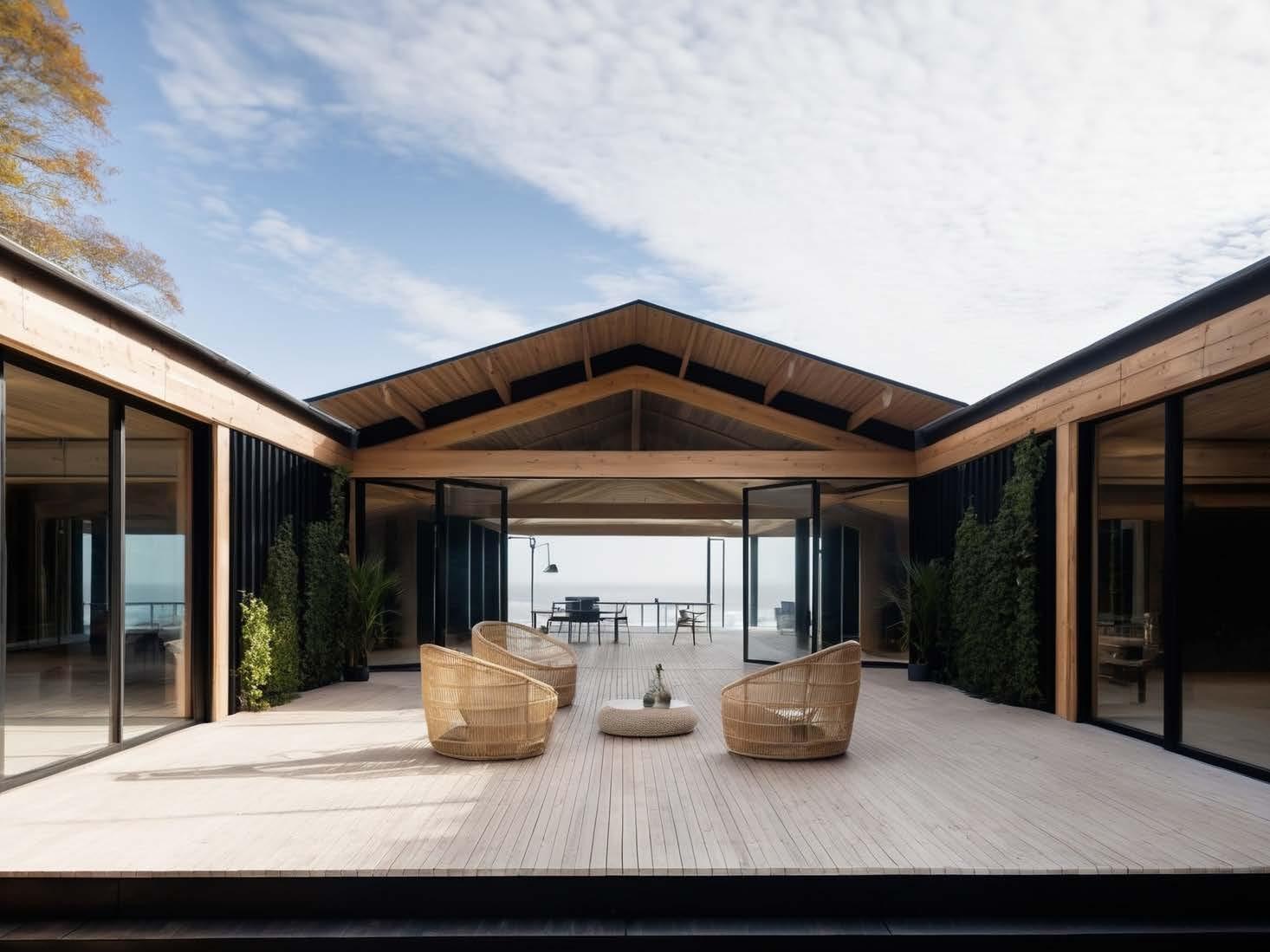
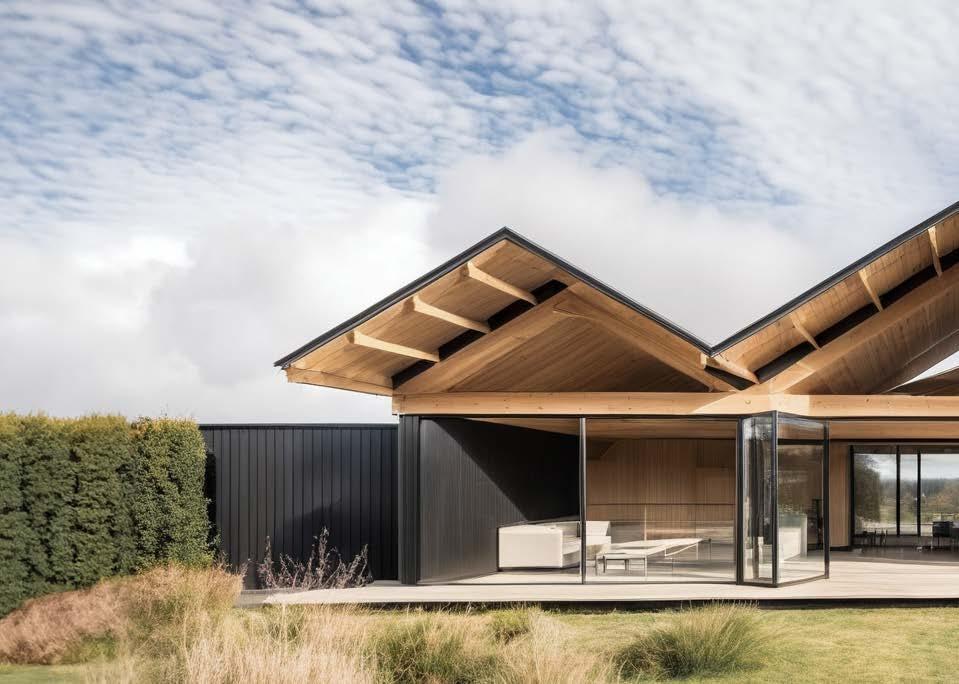
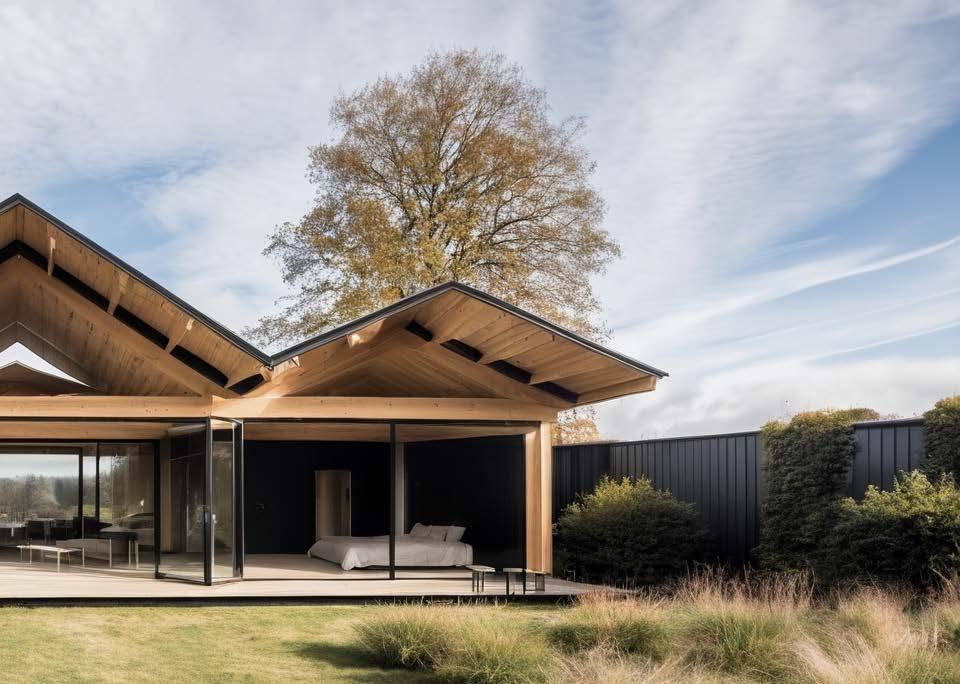
KINDERGARTEN
INFO
Where: Roskilde, (DK)
When: 2024
What: Kindergarten
Who: We Architecture
The vision and design of the new children’s house Myretuen is based on the desire to create an inspiring learning environment that adapts to the location (at Trællerup/Gevninge), through sustainable construction. The day care center must be a building for children of high architectural quality, where the framework for play and the body in motion offers many opportunities. The children’s house must embrace and integrate the area’s green qualities and create a closeness to nature and play, both inside and outside.
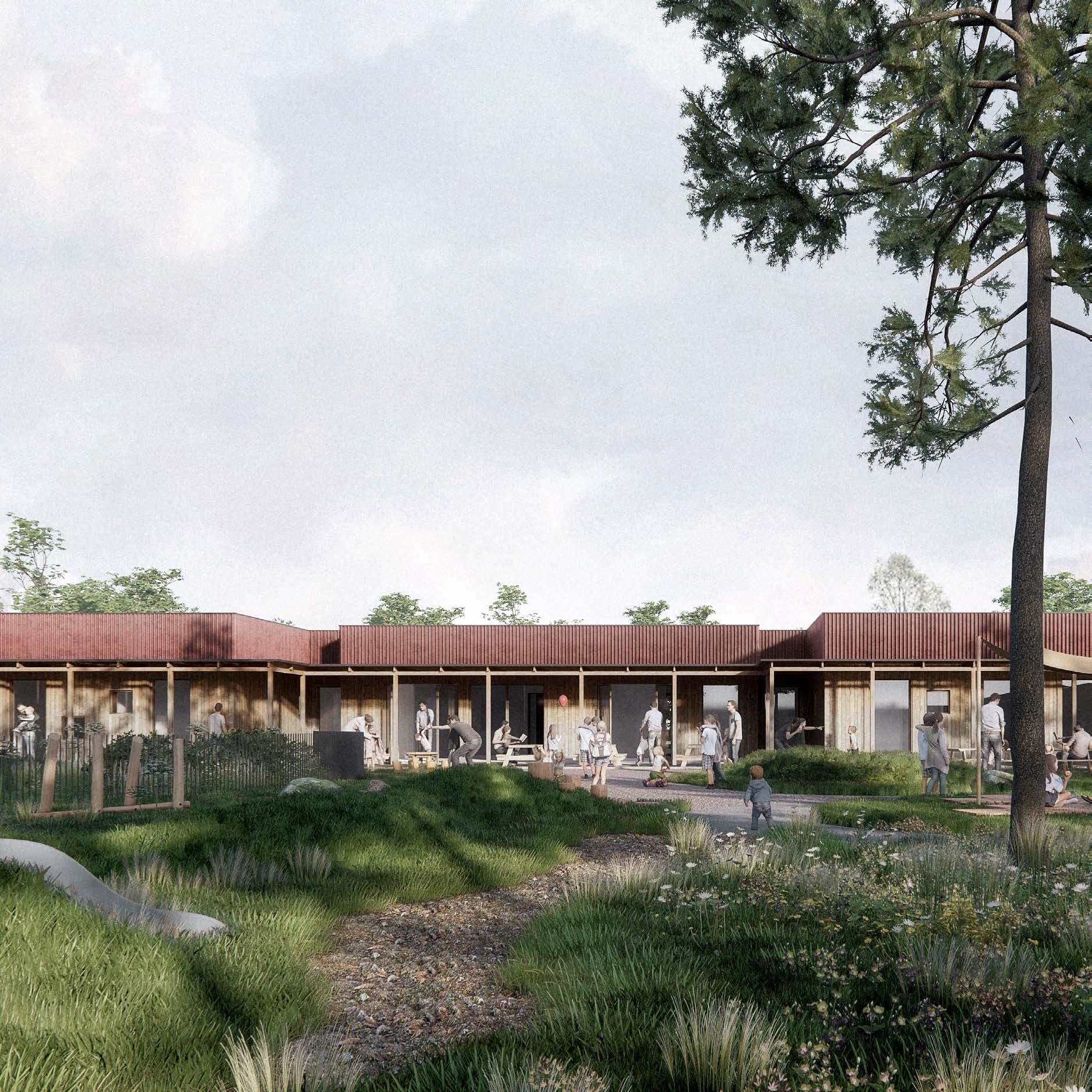

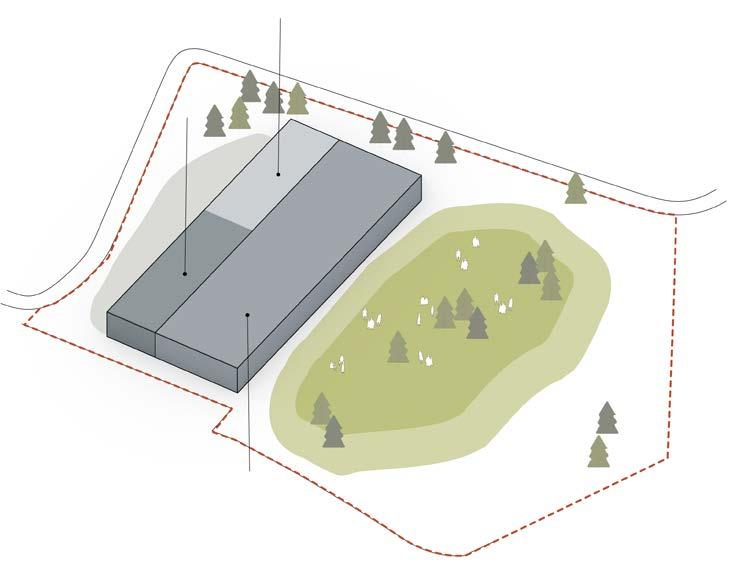
The children’s house, extends north-south with east-facing rooms accessing green areas and a playground.
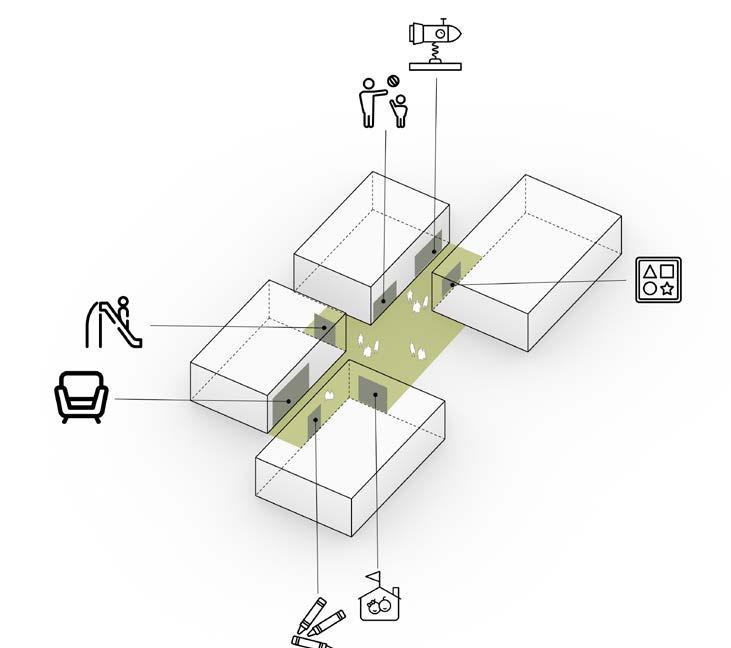
Common areas have niches and features for diverse activities, creating playful, flexible spaces along varied corridors.
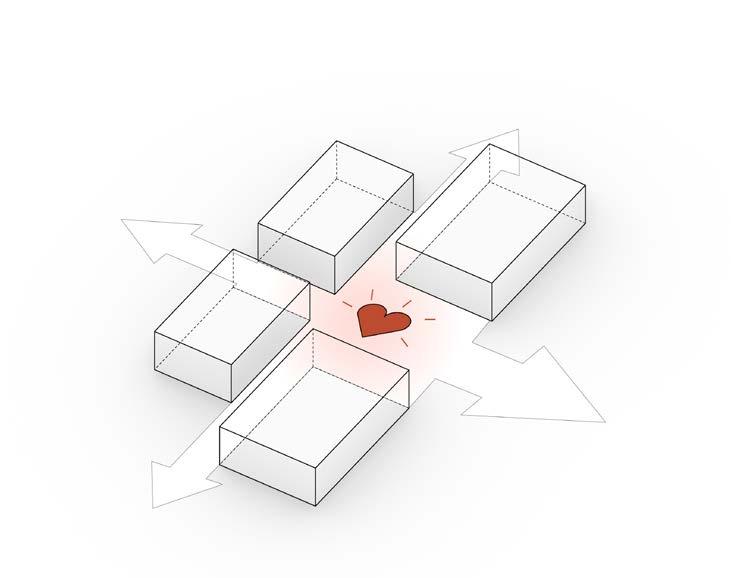
The central common area connects the building and offers views and access to the eastern green spaces.
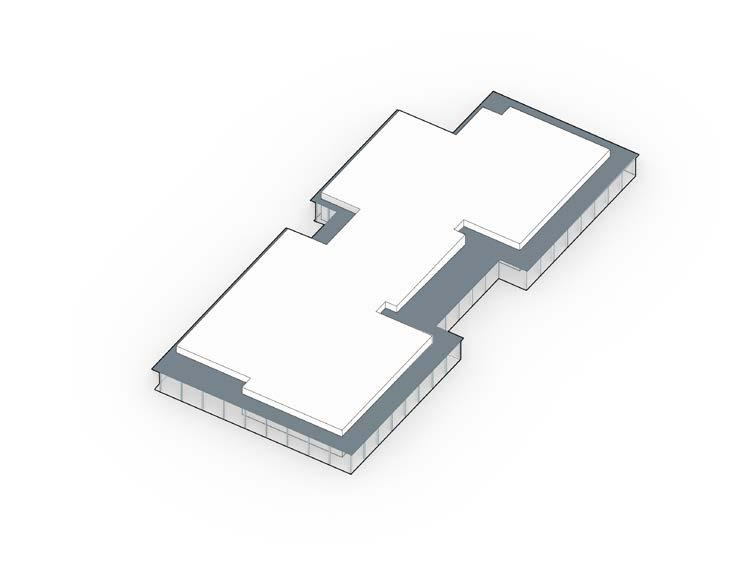
A varied-depth overhang provides shading, architectural expression and protecting outdoor wooden areas with minimal maintenance.
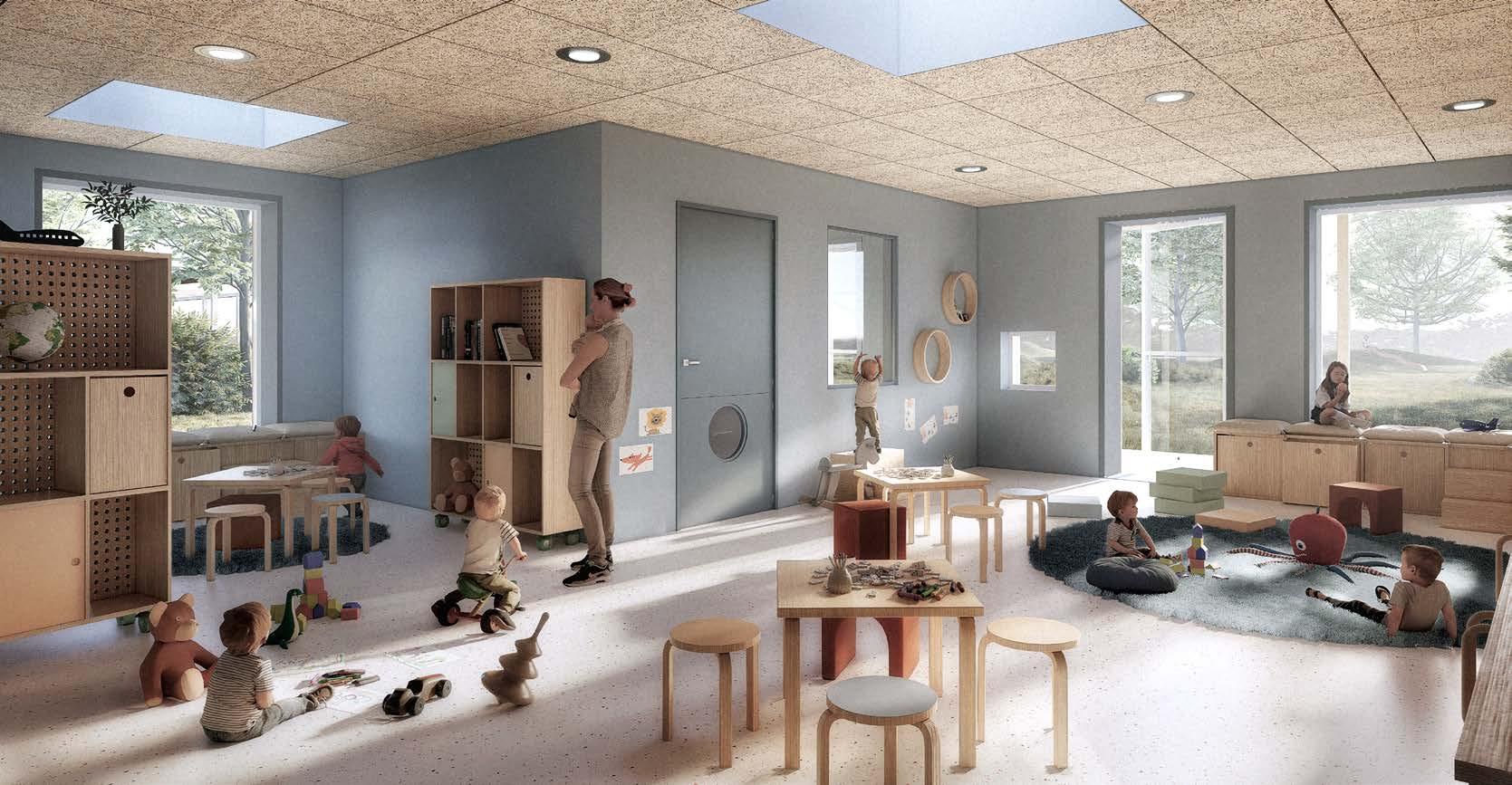
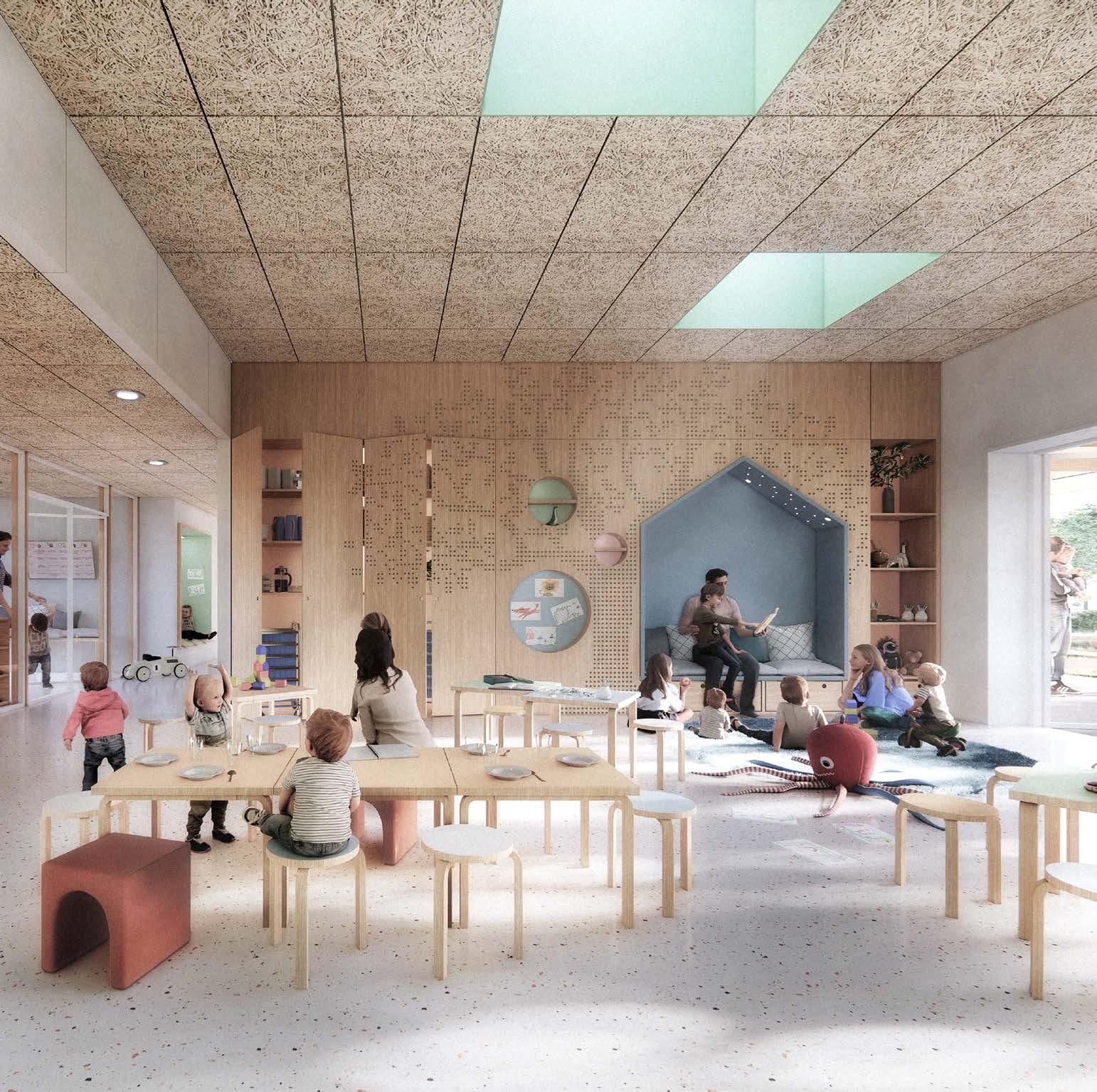
The variation in the windows adds a playful and inviting dimension to the architecture and creates an exciting and fun universe for the children. The windows can function as a frame for views of the surrounding landscape, as inspiration for creative play inside and as a beckoning window.

The toilets have windows and doors directly to the outdoors and the playground. Internal windows facing the group room create an overview from one room to the other and give the children a playful element in the living room.
The group rooms can be divided into 2 rooms. A small smaller room and a larger main room. The rooms can be opened up to one large room or closed off and function as 2 closed rooms.
The kitchen is placed along the wall and helps to support more spaciousness in the room.
Who: We Architecture INFO
Where: Copenhagen (DK)
When: 2024
What: Social Housing
The villas on Viemosevej, constructed in the 1950s, encompass 91 m² and include four rooms, a kitchen, and a bathroom. This area, renowned for its distinctive and high-quality architecture, is currently in need of substantial renovation. It is bordered by the Harrestrup River to the north and Motorway 3 to the east, the latter contributing to noise pollution. The locality falls under local plan I48 and is designated as an open, low-density residential area. To the east of the motorway, higher-density apartment buildings act as noise barriers, shielding the villa area behind them.
This study investigates six scenarios and two mixed scenarios for renovation and densification. Some scenarios advocate for densification through the addition of villas and townhouses, while others propose increasing density along the motorway to serve as a noise buffer. These scenarios are considered both within and outside the framework of the local plan.
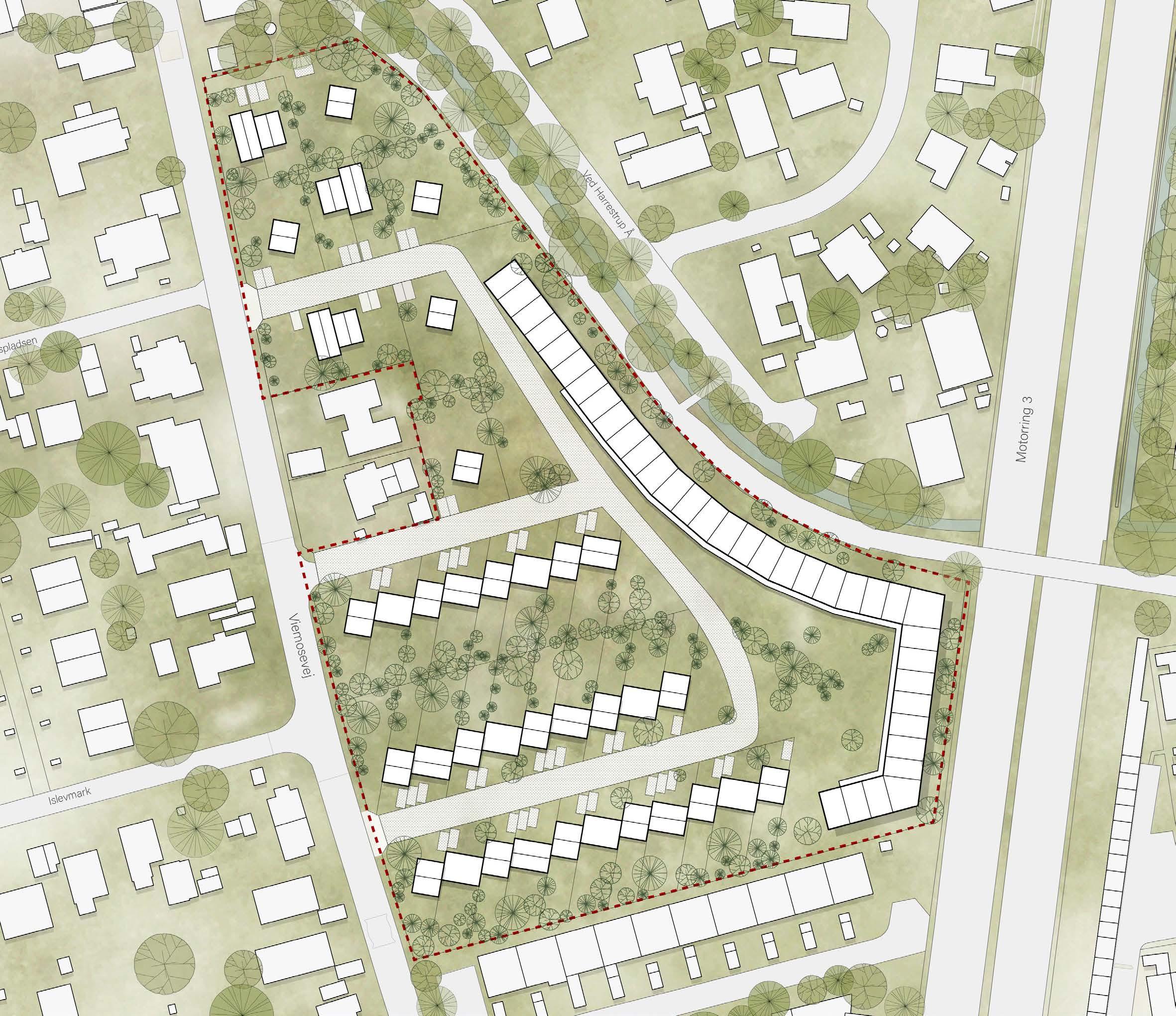
karakterfyldt
Genanvendelse kan selvfølgelig være i form af at bevare så mange af bygningerne muligt. Men det kan også være i form af at genbrug af hovedkonstruktion eller delmaterialer fra evt nedrivningen af eksisterende villaer.
Nedrivning
Demolition
Genbrugs materialer
Recycled materials
Renovation of existing with recycled materials
Renovering af eksisterende med genbrugs materialer
Nybyg af genbrugs materialer
New construction from recycled materials
Axonometry
Type A-B
Familiebolig

TYPE A+B: Familiebolig og Seniorbolig
Scenarie 1 bevarer (og renoverer) eksisterende villaer og der tilbygges nye villaer i 1-1,5 etage mellem eksisterende. Den samlede struktur fremstår på denne måde som en kæde af rækkehuse, langs vejen. Der tilbygges med både senior- og familieboliger.
Preserving and renovating the existing and adding new villas of 2 stories between the existing ones. This creates a chain of along the road. Both senior and family housing will be added.
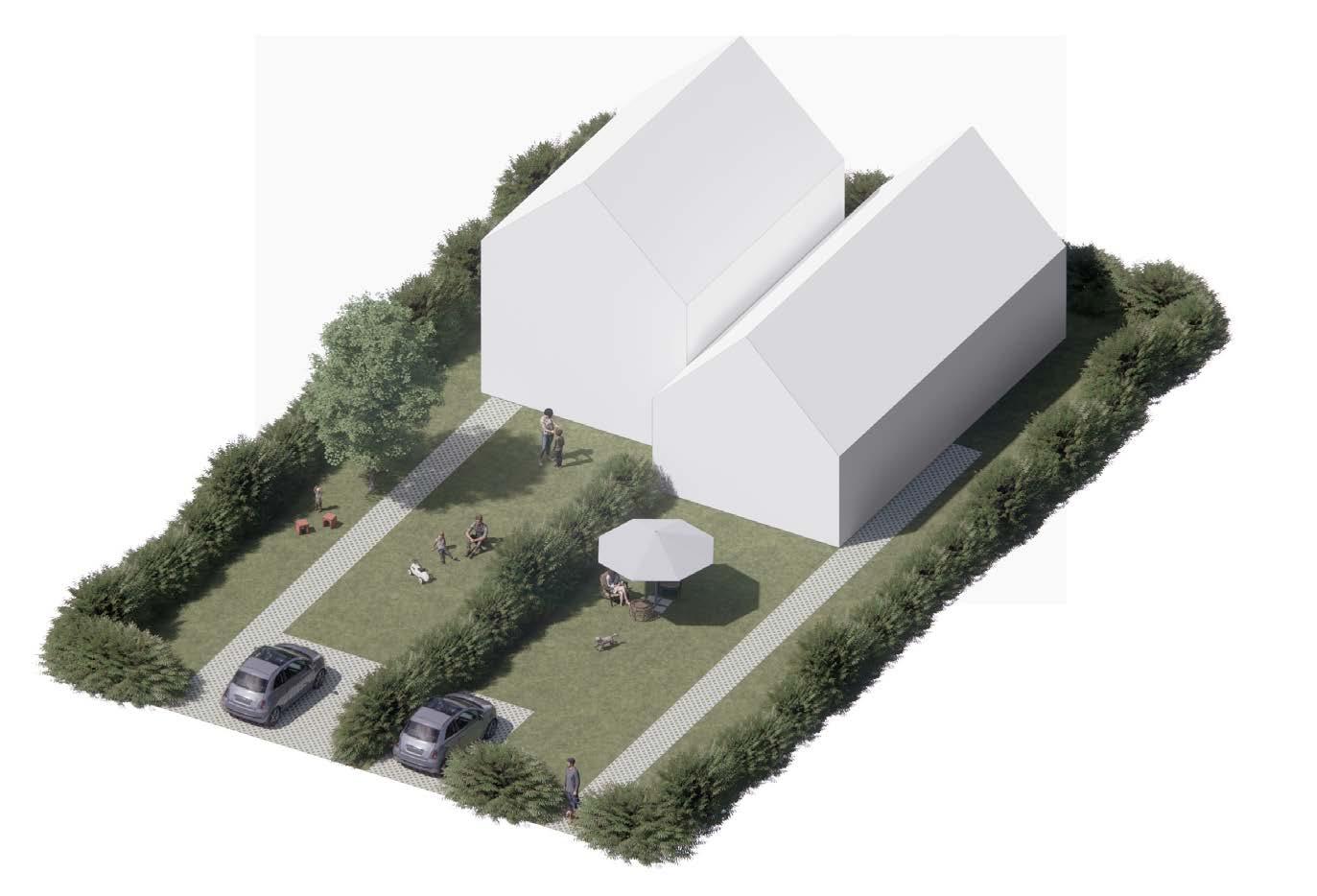
TYPE A+B: Familieboliger og Seniorboliger
Scenariet nedriver halvdelen af de eksisterende huse og erstatter dem med nye boliger i 1-1,5 etage, til både familier og Seniorer.
The scenario involves demolishing the existing villas, followed by the construction of a new complex of houses for both families and seniors.
Axonometry
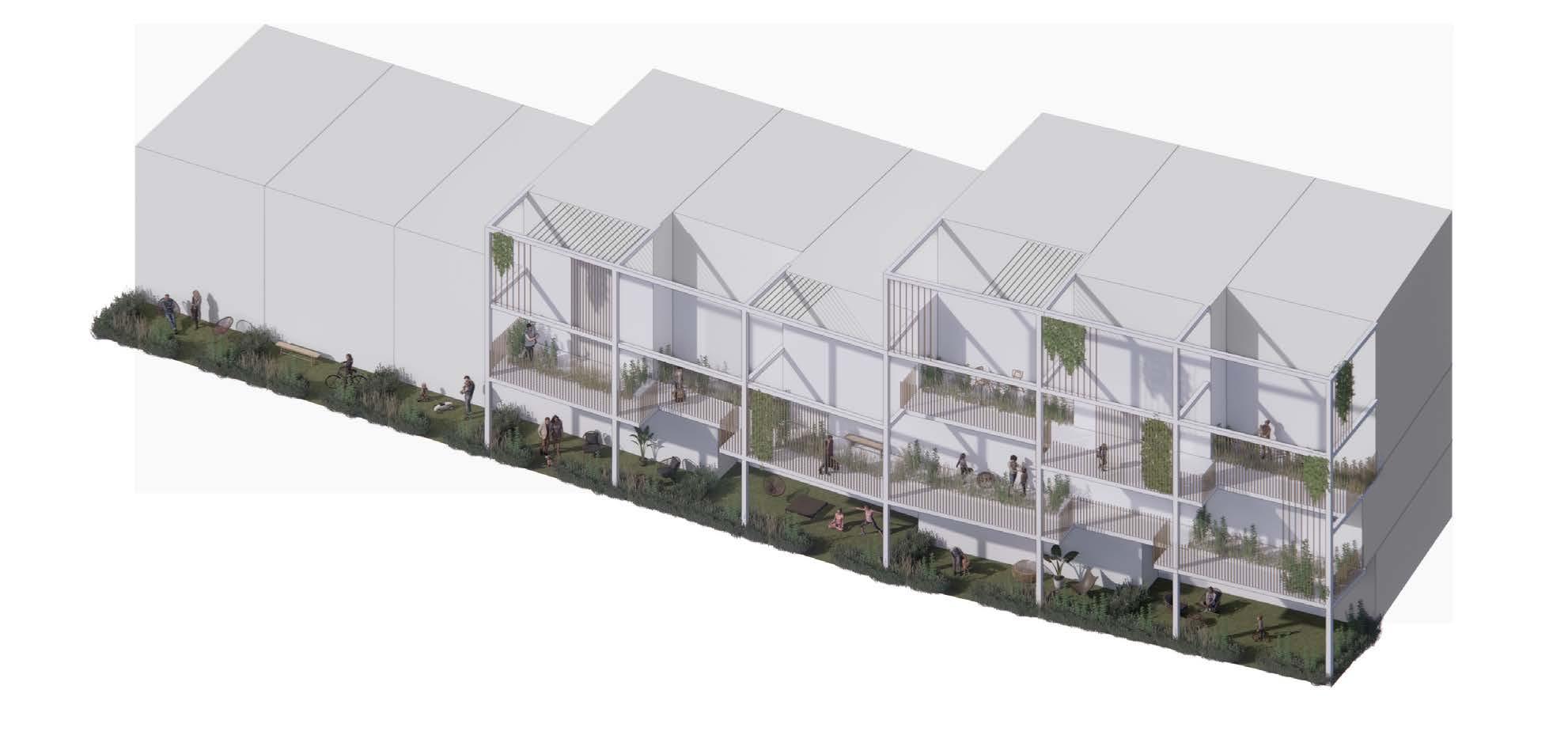
TYPE B+C: Duplex familieboliger og Seniorboliger
Scenarie 2 etablerer lejlighedsbebyggelse langs motorvejen fra 1,5 etage mod nord og 4 etager, i syd. Den nye etagebebyggelse indeholder forskellige boligtypologier, lejligheder, duplex lejligheder, rækkehuse og bofællesskaber for både familier og seniorer.
The scenario involves demolishing the existing villas, followed by the construction of a new complex of houses for both families and seniors. The building protect the existing villas from the highway noise
DATA CENTER + SPORT
Awards: Fassa Bortolo National Sustainable Architecture Award (Gold Medal)
INFO
Where: Helsinki, Finland
When: 2023
What: Data Center + Sport Center
Who: P. Pucci - N. Roso
Supervisior: Giovanni Avosani
ABSTRACT
Data centers are a critical infrastructure for the operation of all digital activities in the contemporary world. The exponential growth of data consumption these days can only increase the demand for this type of building. Nowadays, however, they take the form of boundless expanses of servers, extremely energy-intensive, far from urban centers and almost inaccessible. Places for machines, not humans.
Can we think of a different and more sustainable development model for these infrastructures? The huge waste heat streams produced by computational processes are currently dispersed into the environment. What if they were channeled and harnessed to support parallel satellite activities?
One could think of the data center as an attractive instead of repulsive place. As a resource of energy and heat rather than a mere consumer, an economic driver for the revitalization of some blighted areas.As a place for the community rather than for machines.
The following work involves the construction of an urban data center in the former Train Factory in the Konepaja area of Helsinki.
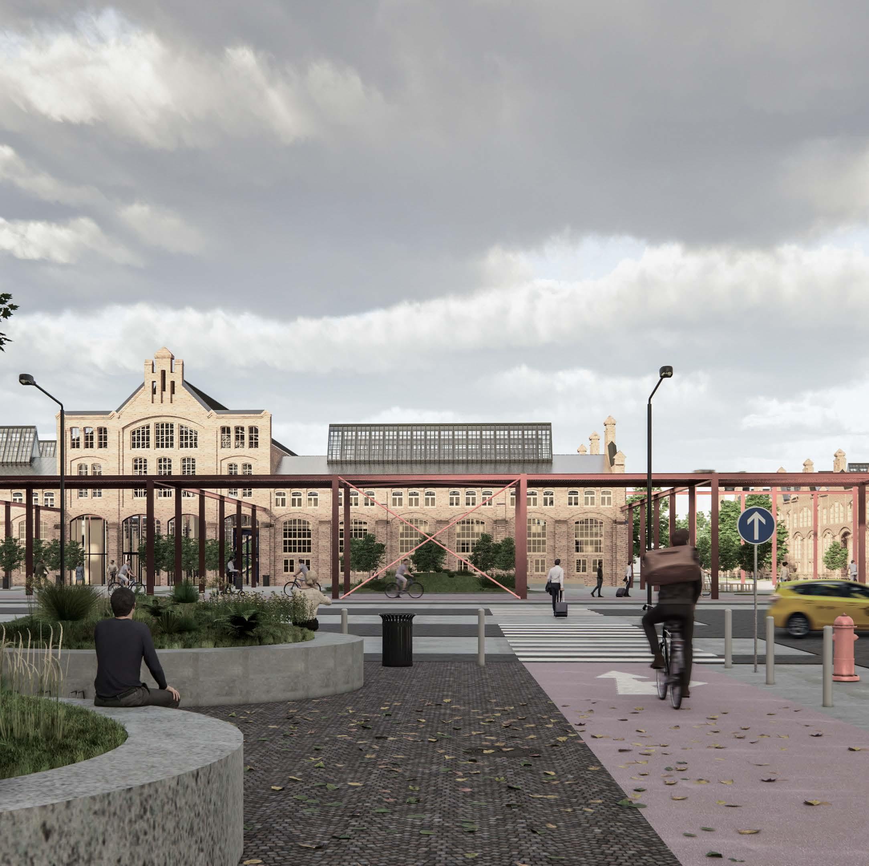
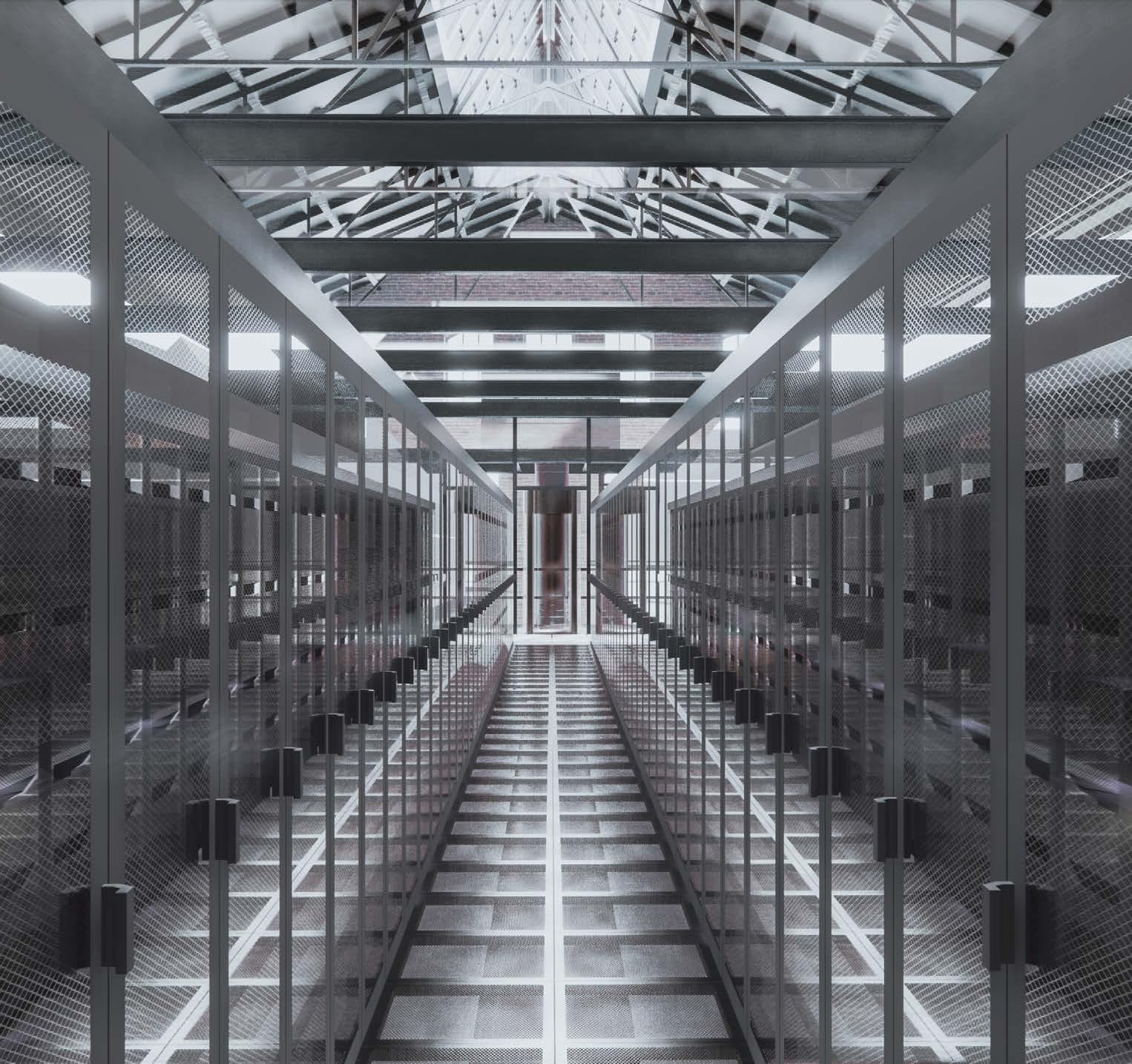
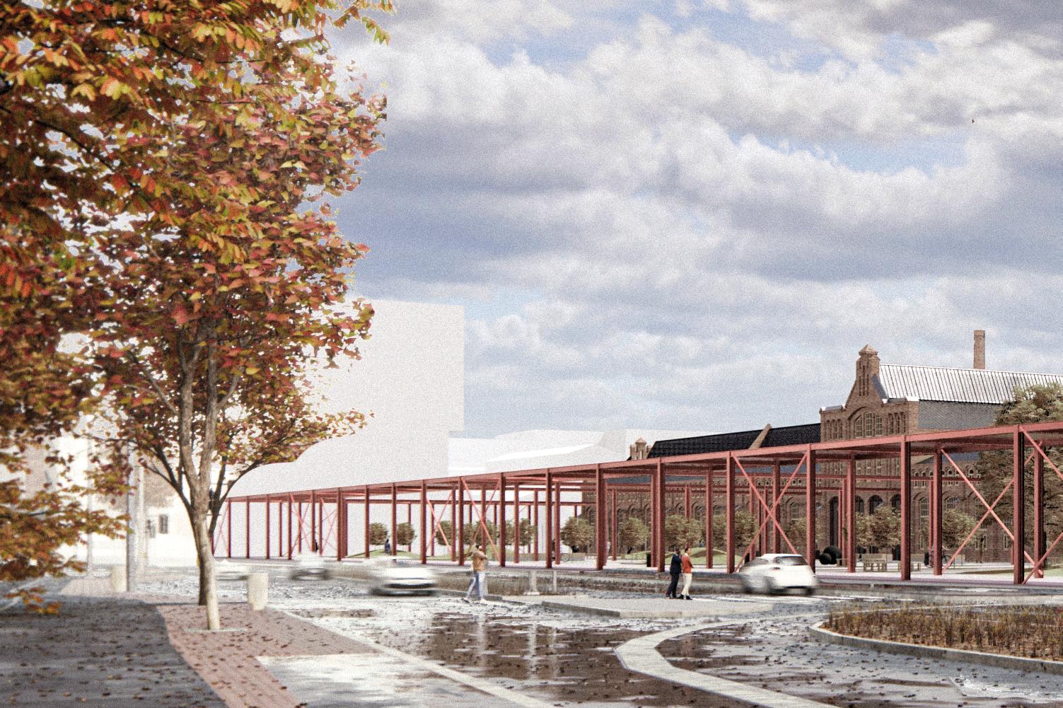

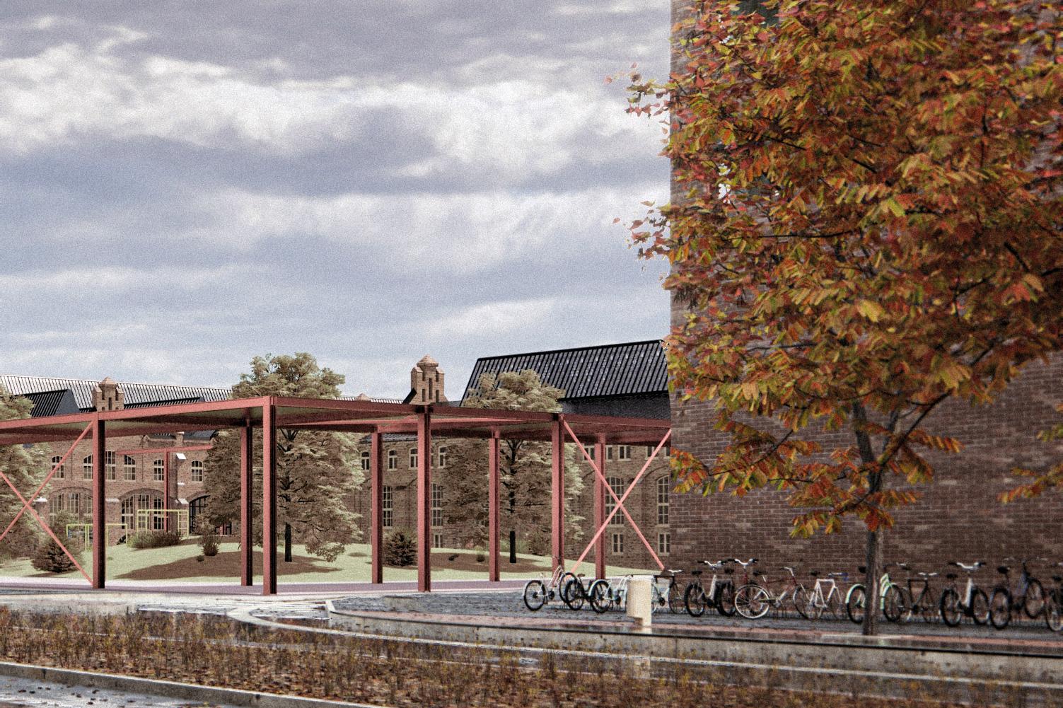

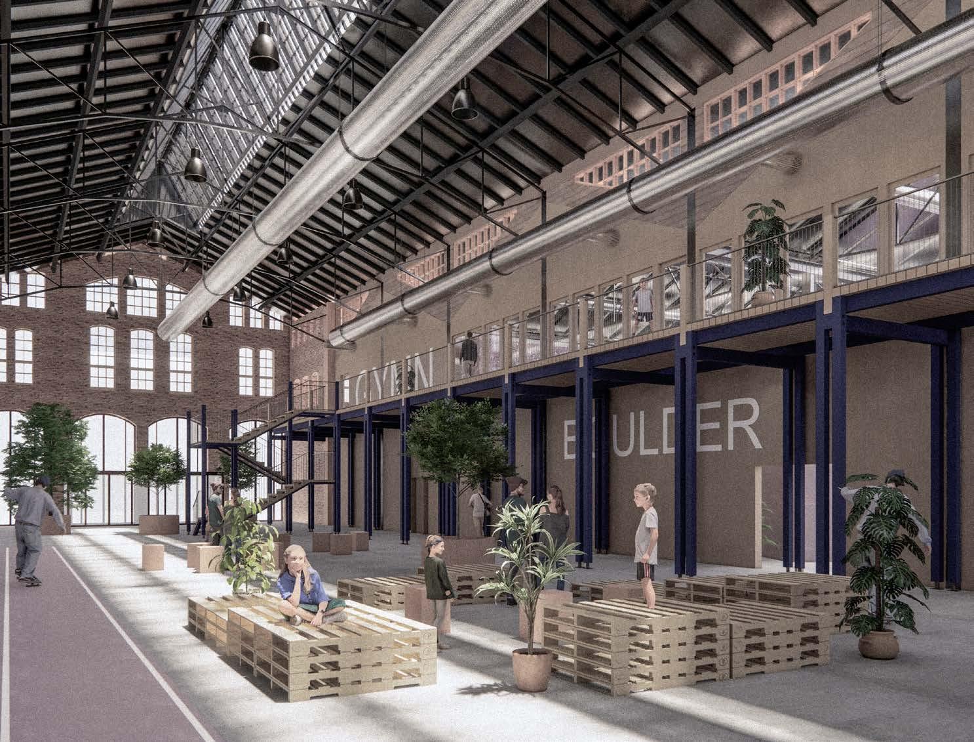
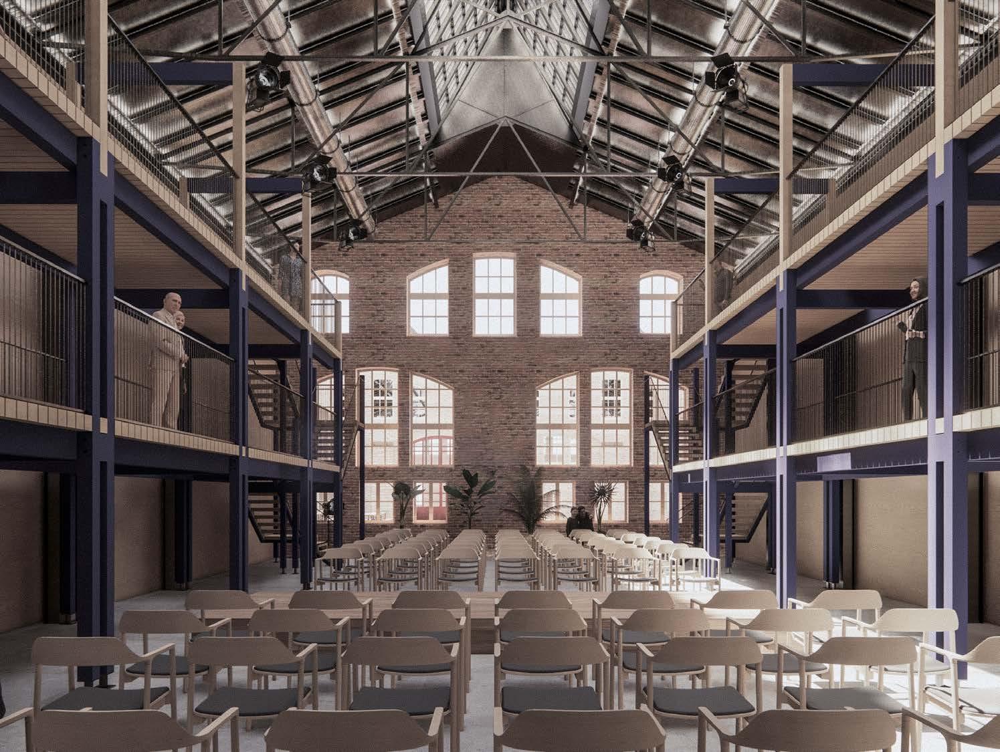
Where: Ganvie, Benin
When: 2022
What: Bridge
Who: E.
Cvilikovska - B. Palyi - N. Roso
Supervisior:
Francis Kéré
The bridge creates a solution to Ganvies undergoing garbage problem, additionally providing a link between pieces of land, connecting both children and adults, giving them quality space for leisure and access to electricity.
The trash floating down the stream is caught with nets attached to the structure, where later on it gets sorted and stored on the ground level, easily accessible by boats in the river.
The crossing path is located on the first floor which furthermore functions as a gathering space and playground, designed with the most basic and easy-to-find materials. in this manner, we have formed a safe and captivating space for the children, here they can be left while their parents participate in trash sorting. by using energy generated by photovoltaic panels, people on the bridge as well are able to charge their electronic devices.
The slightly higher towers positioned at the sides of the bridge have been planned as a quiet space with access to light during the night, letting children study after sunset.
consisting of modular elements, the design presents the locals with the opportunity to adapt the bridge according to location, moreover letting them choose the dimension and capacity of the bridge fitting their financial situation at the moment.
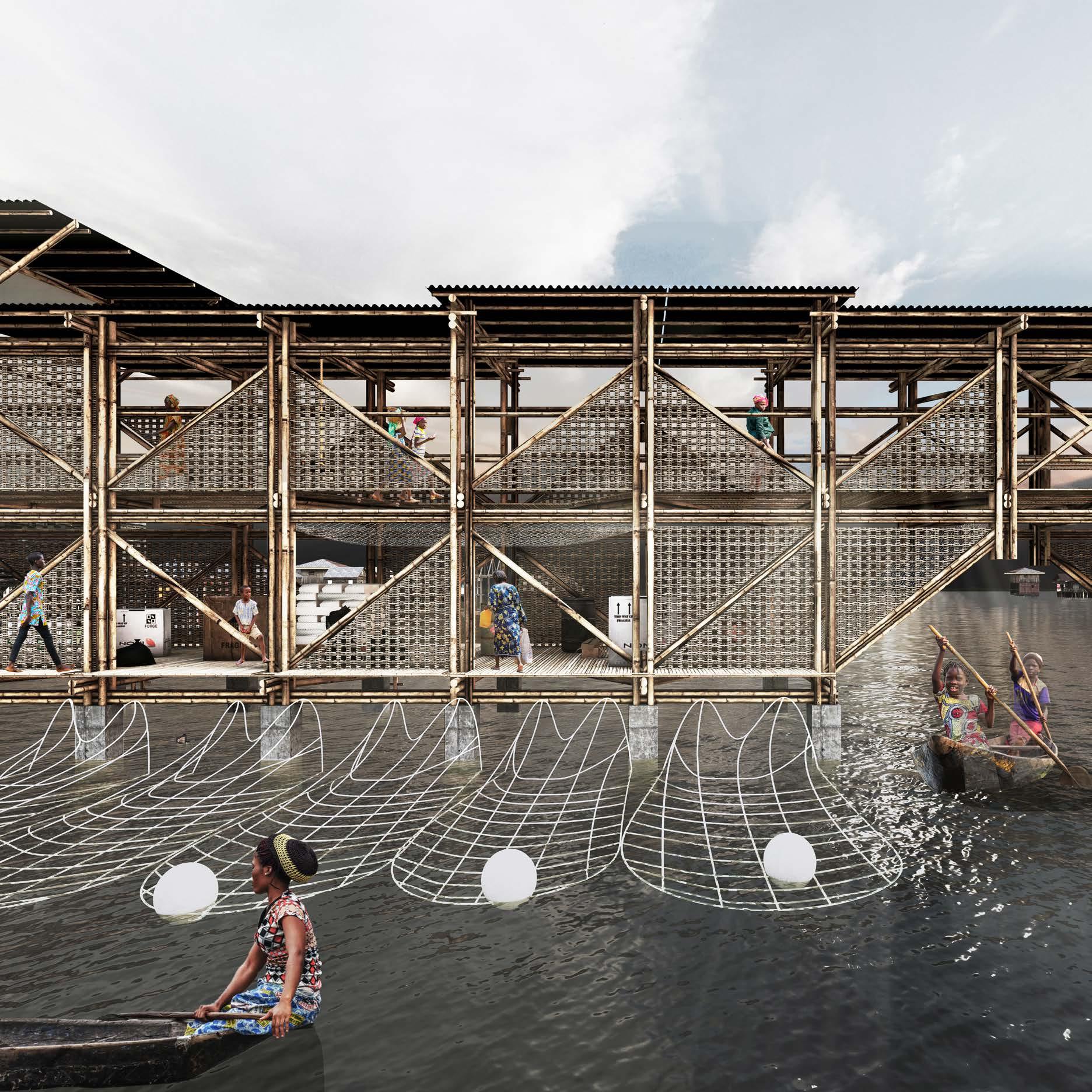

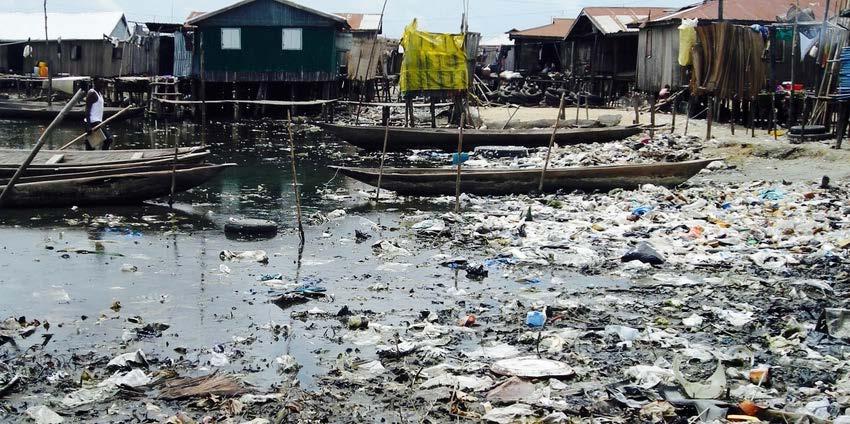
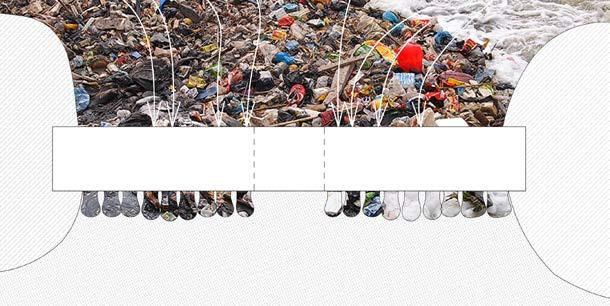



Exploded axonometry of the bridge structure







