NICHOLAS MAZEN

SCHOOL OF ARCHITECTURE | | MONTANA STATE UNIVERSITY
Email: nickmazen@gmail.com
Phone:
864-706-8088
Address: 2938 Warlber Way #13
Bozeman, MT 59715
Education: Montana State University | Bozeman, MT |
BA Environmental Design
Expected May 2024
Organizations: AIAS Executive Board Member Secretary for the MSU Chapter Member since 2022
Skills:
• Photoshop (2 years)
• Illustrator (1 year)
• Indesign (6 months)
• Lightroom (1 month)
• Maya (3 months)
• Rhino (2 years)
• Revit (6 months)
• Grasshopper (4 months)
• Enscape (1 year)
Experience:
• 3D modeling/animation
• 3D and collage rendering
• Client and site interviewing
• Physical modeling
• Hand drawing/sketching
• Photography
• Customer/client service
• Directing/interviewing
• Videography/post-production
Nicholas Mazen
Mission Statement:
I aspire to design urban spaces that mutually interact with their communities and environments while striving for natural and cultural longevity.
DESIGN WORK EXPERIENCE:
Hocker Farms, Inc. - Spacial Concept Designer
Bigfork, MT • 06/2020 - 08/2020
I developed a conceptual design for a family farm at a lakefront property in Montana. This contract experience gave me the opportunity to further my skills in client interviewing, site analysis, and a finalized design development pitch. This process was achieved through the incorporation of:
• Investigating client values and site history
• Spending time on-site
• Sketching and photographing to devise preliminary driving architectural concepts
• Further developing concepts utilizing Rhino
• Creating the final set of deliverables using Photoshop, Illustrator, and Enscape
Vitality Wellness Center - Testimonial Creative Director
Redmond, WA • 06/2020 - 08/2020
As the testimonial creative director, I collaborated with my client, a chiropractic practice, to boost client outreach and business success. These were achieved by:
• collaborating with the client to develop effective questions encouraging influential repsonses

• practicing proper film composition
• implementing lighting fixtures and techniques under restrictive budget constraints
• fostering a space for the subject to feel comfortable in the production environment as they share traumatic and personal events
OTHER WORK EXPERIENCE:
Starbucks - Barista
Redmond, WA • 04/2021 - 08/2022
From my experience working in the customer service industry, I cultivated a collaborative, team-oriented environment by exercising my leadership skills, time efficiency, and positive engagement with clientele.
REFERENCES:
MSU Professor | Mike Everts | meverts@montana.edu | 406-600-5850
MSU Professor | Steve Juroszek | stevej@montana.edu| 406-599-4895
Starbucks Manager | Dani Long | danielle.long029@gmail.com | 425-417-1612
2






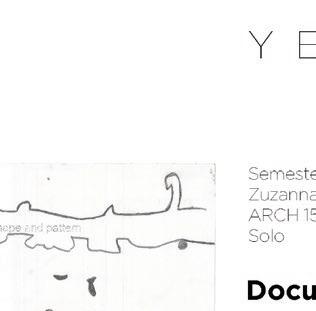









































TABLE OF CONTENTS 03 visitors’ center 14 nexum 20 tea house 30 site interface 32 explorations 34 graphics 36 photography 38 museum 28 YEAR 3 YEAR 2 YEAR 1 graduate housing 04
MISC
SHARED SPACE TAXON 1 taxonomy 1/8”=1’=0” ARCH357: Salazar/Sequero, Nick Mazen
GRADUATE HOUSING
ARCH 356 Studio

























VISITING SCHOLAR Laura Salazar
Altobelli and Pablo Sequero SPRING 2023
What do we share? This project addresses the current housing crisis by blurring the lines between the private and shared spaces in a graduate housing complex for Montana State University in Bozeman. The building tackles this topic through the utilization of sliding doors, semi-social corridors, and social buffer zones. The porosity of the building interconnects the room modules to the existing site experience of the industrial and arts communities. Additionally, these openings orient occupants to views and visual connections to the inner courtyard and surrounding Bridger Mountains.

04
The room modules include the semi-social corridor with a curtain that defines the private and shared space. The room is book-ended with sliding doors that open up to a variety of shared spaces, like a laundry gathering space or a hibachi-style dining area. A green space divides the bedroom from the bathroom and allows for semi-transparency throughout the complex.

THIRD YEAR GRADUATE HOUSING 05 BEDROOM SECTION Section 1/2” = 1’-0” ARCH357: Salazar/Sequero, Nick Mazen BEDROOM PLAN Plan 1/2” = 1’-0” ARCH357: Salazar/Sequero, Nick Mazen





























06
Ground Floor Plan with open entry corners and social buffer zones
PERSPECTIVE SECTION






Section 1/8”=1’ scale

ARCH357: Salazar/Sequero, Nick Mazen
The courtyard links circulation from the open corners and disperses them through dilating walkways to gathering spaces which will encourage socialization. Along with this, the courtyard features a hot tub and fire pit for greater activation during the cold winter months. The stairs and sun balcony connect to upper-level social spaces inviting social interaction.
THIRD YEAR GRADUATE HOUSING 07
Perspective Section facing North with raised planter spaces to define walking paths




























































THIRD YEAR GRADUATE HOUSING 09 SHARED SPACE TAXON 1 taxonomy 1/8”=1’=0”
SHARED SPACE TAXON 3 taxonomy 1/8”=1’=0”
ARCH357: Salazar/Sequero, Nick Mazen
Left Spread: Inner Courtyard Photoshop Rendering Left: Axonometric Taxonomy of Upper-Level Shared Space and Entry Corner on Ground Level Right: Axonometric Taxonomy of Inner Courtyard

10 BUILDING MODEL 1/8’ = 1’-0”







THIRD YEAR GRADUATE HOUSING 11
BUILDING MODEL WITH SITE 1/8’ = 1’-0”
ARCH357: Salazar/Sequero, Student Name
Left Spread: Model Photograph Right Spread: Entry Corner with Site Model



























































































12
Left: Wall Detail with Exterior Glazed and Solid Facade with a Concrete Panel FInish Right: Structrual Model Demonstrating Timber Notched Connections
ELEVATION(S)
1/8”=1’
SCALE
(FORMAT CAN BE ADJUSTED TO FIT PROJECT)

SOUTH EAST CORNER ELEVATION
ARCH357: Salazar/Sequero, Nick Mazen













THIRD YEAR GRADUATE HOUSING 13
Elevation of South East Building Corner
VISITORS’ CENTER
ARCH 356 Studio
VISITING SCHOLAR Laura Salazar Altobelli and Pablo Sequero SPRING 2023
This project was designed in two and a half weeks and acts as a starting point for our Building Constructions II, Environmental Controls II, and Structures II courses. Therefore, there were primary design choices regarding constructability and efficiency as the project would be handed off to a student team to fully develop and test the building through various simulations. Despite the project’s short design lifespan, the concept remained a central focus.


14
Rendering mixed-media collage with digital line drawing, free-hand sketching, and digital cutouts
 Model with light-refracting facade and laser-cut angled column supports
Model with light-refracting facade and laser-cut angled column supports

This visitors’ center resides between an abandoned mill in Bozeman, Montana and the East Gallatin River. The center aims to root itself in the strong Bozeman culture that values outdoor activity and the economic history of Story Mill, while simultaneously establishing educational and visual connections to the mill itself and the natural wetlands. The top deck is lined with educational plaques and activity areas that aim to explore the mill’s destruction of the wetlands along with restorative efforts made by the Trust of Public Land. The bottom level provides river activity and viewing access on boardwalks with west-facing facades featuring an operable screen that provides evenly distributed light and reduced heating loads.


 Site Plan featuring trail extension
Structural Axonometric worm’s-eye view
Site Plan featuring trail extension
Structural Axonometric worm’s-eye view



THIRD YEAR VISITORS CENTER 19
Plan with program list
Top: section AA
Bottom: section BB
NEXUM
Everts FALL 2022
This project aims to adequately respond to the social and physical dichotomy between the Woodlawn neighborhood and the University of Chicago by bridging the separation of space and program in a mixeduse building. By integrating a space at the edge of a socially barricaded environment, circulation is overlapped within the structure, encouraging occupants to cross paths and make visual connections. This concept is driven by two case studies, which looked at the social and productivity increases with additional circulation. While the project does not aim to solve the social dichotomy entirely, the increase in social activity has the potential to strengthen connections in a neighborhood where such connections are compromised.

20
ARCH 355 Studio
PROFESSOR Mike
Photoshop collage interior rendering highlighting ramp system
site is challenged by an expanding westward development from the University of Chicago along with established segregation from Washington Park. These forces work together to further gentrify this Woodlawn corner. Along the southwest corner of Washington Park, there is a heavy flow of traffic along Martin Luther King Jr. Street and 60th. In addition, the STRAVA map data shows that the pedestrian traffic fades westward from the park. The site selection aims to intercept these forces while planting its connection-derived influence. The bridging to the park encourages an increase in foot traffic and creates a welcoming environment for both the Woodlawn neighborhood and the University of Chicago.





THIRD YEAR NEXUM 21
The
First Iteration Second Iteration
Final Iteration
The concept revolves around transit and cross-connections for people of different purposes and programs. The separation of the building’s halves and interconnected ramp system encourage occupants to cross between the building to visually intercept other occupants with the potential to make connections. By crossing paths, occupants from different programs can create impromptu gathering spaces, encouraging a moment of conversation. Expanding from basic programmatic layouts (fig. 1), the ramp system overlaps (fig. 2), then vertically climbs (fig. 3 and 4) and branches into extruded platforms that create pockets for level-specific connections (fig. 5).

22
Fig 1.
Fig 2.
Fig 3.


THIRD YEAR NEXUM 23


24
Photoshop collage rendering facing south on MLK Jr Drive
Photoshop collage rendering facing north on MLK Jr Drive
The program is curated for those under distressing or overwhelming pressures of life. This space hosts a counseling practice, cafe, public seating, and fluid cubicles for non-profit businesses. The programs in this space are meant to equally serve both the Woodlawn neighborhood and the University of Chicago. The cafe space is accessible to the public on the first floor and is designed to offer a neutral space for the community. The counseling office aims to provide mental health aid to both Woodlawn and university residents.
Furthermore, the non-profit cubicles and breakout rooms that inhabit the ramp system intermingle the two business programs with public occupants. Within the residential space, communal and shared spaces are divided among the two halves of the building, encouraging paths to cross between residents. All programs utilize the same ramp system to further promote connections throughout the building.
THIRD YEAR NEXUM 25 Cafe Study Space Cafe Sd Private Office Spaces Private Office Space Restrooms Open to Floor Open Office Desks n O Open Office Desks Community Event Space Storage Space Community Play Space Intake Office Open to Floor Restrooms Open Office Desks Residential Shared Kitchen Space Kitchen Storage Residential Gym Residental Apartments Residental Balcony Shared Coffee Space
Cafe Study Space Cafe Sd Private Office Spaces Private Office Space Restrooms Open to Floor Open Office Desks n O Open Office Desks Community Event Space Storage Space Community Play Space Intake Office Open to Floor Restrooms Open Office Desks Residential Shared Kitchen Space Kitchen Storage Residential Gym Residental Apartments Residental Balcony Shared Coffee Space Cafe Study Space Cafe Sd Private Office Spaces Private Office Space Restrooms Open to Floor Open Office Desks n O Open Office Desks Community Event Space Storage Space Community Play Space Intake Office Open to Floor Restrooms Open Office Desks Residential Shared Kitchen Space Kitchen Storage Residential Gym Residental Apartments Residental Balcony Shared Coffee Space Cafe Study Space Cafe Sd Private Office Spaces Private Office Space Restrooms Open to Floor Open Office Desks n O Open Office Desks Community Event Space Storage Space Community Play Space Intake Office Open to Floor Restrooms Open Office Desks Residential Shared Kitchen Space Kitchen Storage Residential Gym Residental Apartments Residental Balcony Shared Coffee Space Floor 1 Floor 2 Floor 3 Floor 4
NEXUM ENVIRONMENTAL STUDIES
ARCH 331 Environmental Controls I



PROFESSOR Eric Watson
FALL 2022
After the Climate Consultant analysis for Chicago, Illinois, the most optimal strategy for this structure is a combination of both passive solar shading and passive solar direct gain low mass. The middle third of the building contains a system of ramps enclosed by exterior walls with glazing and a louver system. This x-shaped louver system is designed utilizing Grasshopper scripts with specific times and dates of sun angles. Considering the ramp system is at the center of the building, it comes equipped with lowmass thermal floors to absorb solar radiation and keep the building warm during the winter season. From the thermal floors, heat is released at night through the open middle portion of the building. Shading is provided by the louver system as seen on the diagram, reducing the solar intake during the summer season and keeping the building cool.
26
Left: Louver shading effect on ramp system on June 15th Right: Louver shading effect on ramp system on January 15th
Sunlight diagram showing Ladybug seasonal sun angles interacting with the passive shading system

THIRD YEAR NEXUM 27
Photoshop collage rendering of ramp system viewing platform extension overlooking event stage
Passive louver system
Thermal massing on ramp system
Parametric facade screen
NATIVE AMERICAN MUSEUM
ARCH 254 Studio



PROFESSOR Fatih Rifki
SPRING 2020
The intention of the Native American Museum is to provide a place for gathering and education for the Blackfeet and Northern Cheyenne tribes in Helena, Montana. The integration of public and sacred spaces led to a series of tapering corridors that transistioned between each program. Abstractions taken from a series of mountains, vital to the Helena tribes, were converted to a multiplicty of blocks to pay homage and further define spacial quality.
28
Top: Abstractions of mountain ranges Bottom: Multiplicity of hanging blocks informed by abstractions
The form is derived from the golden ratio that was informed by the growth patterns of the nautilus shell. The nautilus shell similarly faces endangerment and capitol exploitation, thus is a primary design influence.


 Massing form development
Charcoal, photography, and line drawing collage highlighting occupant interaction with space
Massing form development
Charcoal, photography, and line drawing collage highlighting occupant interaction with space
TEA HOUSE

ARCH 253 Studio

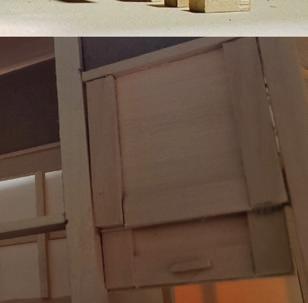











PROFESSOR Jack Smith

FALL 2019
The Japanese tea house explorations intend to break down the design process by providing a strict set of rules rooted in traditional Japanese architecture. Through a detailed study of timber connections and spatial proportions, a small elevated teahouse was constructed in order to study these traditions as a small introductory project. The following semester-length project expanded on these studies and rules, as well as explored the modern version of a Japanese teahouse. The final project included a series of cells that revolved around rest and transformation.



30
Top Three: Small teahouse study focusing on joint connections
Bottom: Large teahouse study focusing on connection with site




 Large teahouse study featuring abstract painting by Hilma af Klint
Large teahouse study featuring abstract painting by Hilma af Klint
SITE INTERFACE

ARCH 152 Studio

PROFESSOR Eric Bonnet
SPRING 2019
In this first-year site exploration, students were tasked to focus on one natural element. This project revolves around the element of water and centralizes around Peet’s Hill in Bozeman, Montana. This project’s study focused on the creek near the entryway of the park as it became apparent that the creek was overshadowed by the surrounding bridge and foliage. In an effort to reconnect and highlight the creek to the park, a set of stone pillars were directed towards a platform that guided users to an intimate experience with the creek.
32
Top: Parking lot view of interface in relation to topography Bottom: Birds eye view of interface interaction with river








 Top: Model demonstrating relation of interface, river, and sidewalk Bottom: Section collage highlighting mutliple points of interaction
Top: Model demonstrating relation of interface, river, and sidewalk Bottom: Section collage highlighting mutliple points of interaction
NATURAL PHENOMENON


In the first year, the seminal set of projects revolved around site and natural phenomena. As a vessel to explore these subjects, students were tasked to investigate Peet’s Hill in Bozeman, Montana. One of the key points of interest was the rolling hills that showed the connection between the higher plane and a lower creek area. The creek was a much lower section of the transect, surrounded by trees and providing protection to the creek itself. On the top of the plane, much of the grass had been formed into a spiral shape due to the wind’s force. To document these phenomena, a panoramic view was created through a photography collage, highlighting natural rhizomes.






As a further exploration to natural phenomena in Peet’s Hill, pattern studies were conducted revolving around void spaces in cut leaves created by leafcutter ants. This exploration evolved into a variation of abstractions conveying the narrative of this natural process.













 ARCH 151 Studio
PROFESSOR Zuzanna Karczewska FALL 2018
ARCH 151 Studio
PROFESSOR Zuzanna Karczewska FALL 2018
The Machine explores the element of water as an erosive force and man-kind’s role in pollution. The physical exploration consisted of recycled components that act as a Rube Goldberg machine, highlighting the motions of mechanical wear and tear. This physical exploration was then abstracted to the human narrative in which the focus was the erosion and destruction of the human body.












FIRST YEAR NATURAL PHENOMENON 35
GRAPHIC WORKS










2019-2023
Throughout the years of my education, sketching has been a vital tool to get initial ideas down on paper. The following is either a series of works from graphics classes or my own studio sketchbook that aided my graphical expressions and studio project developments.
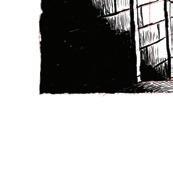







36
Exploded axonometric revealing layers of a fireplace gathering space
Digital Freehand Contrast Study
Graphite Freehand Foliage Study
Graphite Freehand Foliage Study
Digital Freehand Composition Study
A collage of sketchbook process sketches that scale in regards to impact of final design or driving concept

PHOTOGRAPHY STUDIES
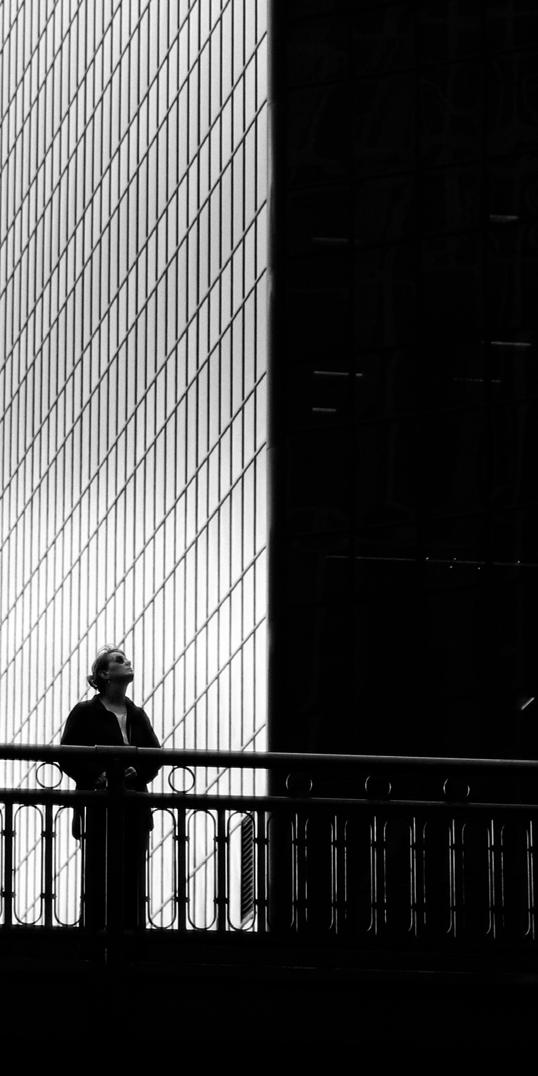

28
Left: Composition, contrast, and scale, Chicago 2022
Right: Natural structure, proportion, and void spaces, Seattle 2022

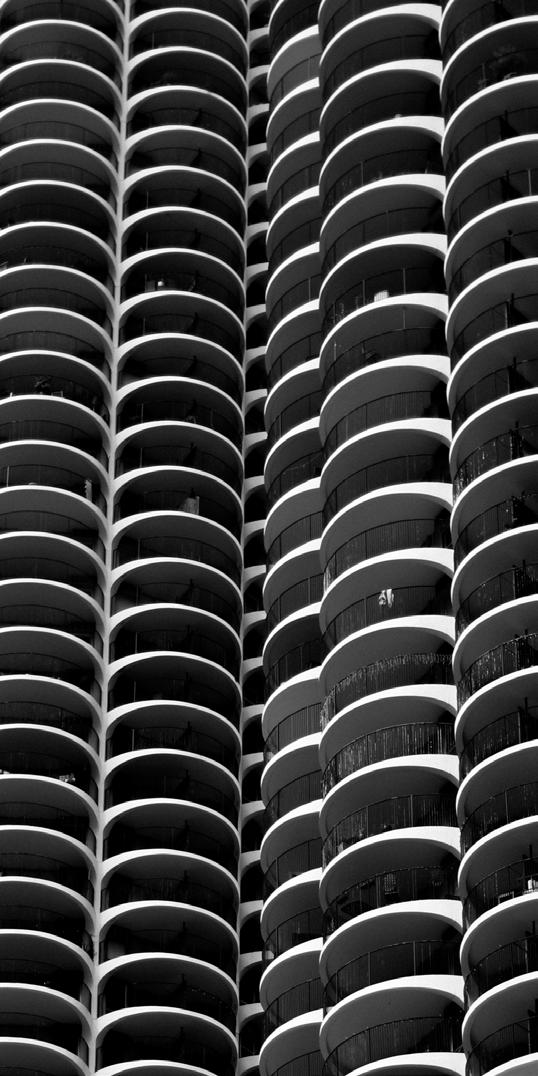
THIRD YEAR PHOTOGRAPHY 39
Left: Natural void spaces and contrast, Seattle 2022
Right: Structural patterns and organic forms in architecture, Chicago 2022



40
Left and Right: Natural forms in architecture, patterns, and gradients, Chicago 2022 Center: Temperature conveyed by texture and color, Seattle 2022


THIRD YEAR PHOTOGRAPHY 41
Left: Scale, low footprint supports, Chicago 2022 Right: Natural layering and composition, Seattle 2022


43
A time of transition, architecture’s interaction with public systems, Chicago 2022
nickmazen@gmail.com

THANK YOU NICHOLAS MAZEN | | MONTANA STATE UNIVERSITY
linkedin.com/in/nick-mazen-8b93741ba








































































































































































 Model with light-refracting facade and laser-cut angled column supports
Model with light-refracting facade and laser-cut angled column supports


 Site Plan featuring trail extension
Structural Axonometric worm’s-eye view
Site Plan featuring trail extension
Structural Axonometric worm’s-eye view






















 Massing form development
Charcoal, photography, and line drawing collage highlighting occupant interaction with space
Massing form development
Charcoal, photography, and line drawing collage highlighting occupant interaction with space






















 Large teahouse study featuring abstract painting by Hilma af Klint
Large teahouse study featuring abstract painting by Hilma af Klint










 Top: Model demonstrating relation of interface, river, and sidewalk Bottom: Section collage highlighting mutliple points of interaction
Top: Model demonstrating relation of interface, river, and sidewalk Bottom: Section collage highlighting mutliple points of interaction





















 ARCH 151 Studio
PROFESSOR Zuzanna Karczewska FALL 2018
ARCH 151 Studio
PROFESSOR Zuzanna Karczewska FALL 2018









































