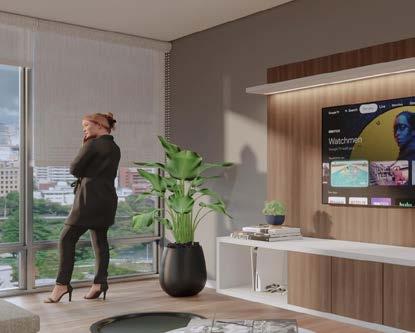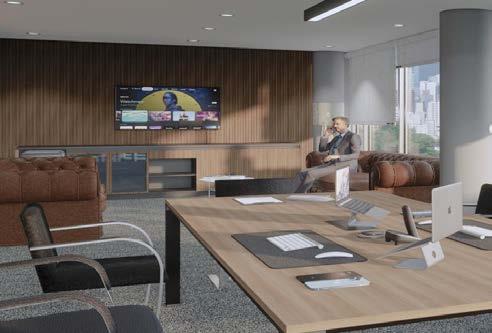PORTFOLIO
 Nicolas Ap Iwan
Nicolas Ap Iwan

 Nicolas Ap Iwan
Nicolas Ap Iwan
PROFILE
28-year old architectural assistant
CONTACT
Kingston upon Thames, London, KT2 6RZ 07442878718
ILLUSTRATOR SKILLS
ARCHITECTURAL ASSISTANT: L+ ARCHITECTS
Responsibilities included being an architectural assistant:
ARCHITECTURAL ASSISTANT: OFICIA WORKPLACES
March 2022 -August 2022
Responsibilities included being an architectural assistant:
TECHNICAL / COMMERCIAL SUPERVISOR: VENTUM
Preparing quotations; Technical detail of projects; May 2021 - March 2022
Responsibilities included being a technical and commercial
PROJECT DESIGNER: ELIZABETH MONTERO ARCH.
January 2021 - May 2021
Responsibilities included being a Project architect: layout and interior design.
DESIGN INTERNSHIP: GES DEVELOPER
January 2018
MASTER OF ARCHITECTURE - KINGSTON UNIVERSITY
September 2022 - June 2024
Kingston University, London, UK
POSTGADUATE IN LANDSCAPE ARCHITECTURE
February 2021 - July 2022 University of Buenos Aires, Argentina
BACHELOR’S OF ARCHITECTURE
March 2014 - December 2020 University of Buenos Aires, Argentina
Selected Works
SELECTED WORKS 2014-2024
Restored Spaces: Office Units, London
ACCESSIBLE OFFICE DESIGN: Office units, London
IDENTITY:
Stratford Art Gallery, London
Art Fusion: Art Gallery, London
CIVIC AND HISTORIC RENOVATION: Master Plan in Tigre, Argentina
From Factory to Future: Faculty building, Sheffield
RAISING UP:
Annual “SOS Cities” in Valparaiso, Chile Architecture and urban competition.
Appendix: Complementary works
APPENDIX: Complementary design works
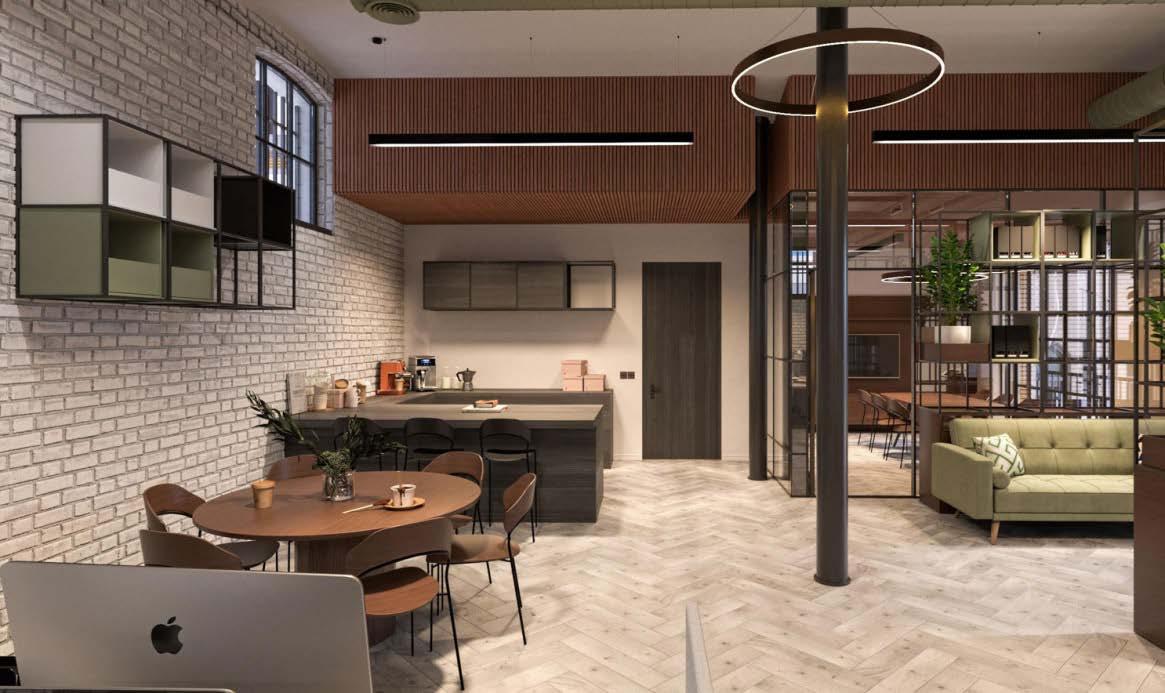
Restored Spaces: L+ Architects
ACCESSIBLE OFFICE DESIGN : L+ Architects
Committed to safeguarding London's industrial heritage, engaging in the restoration and conversion of a former brewery building that holds Grade II listed status.
Committed to safeguarding London’s industrial heritage, engaging in the restoration and conversion of a former brewery building that holds Grade II listed status.

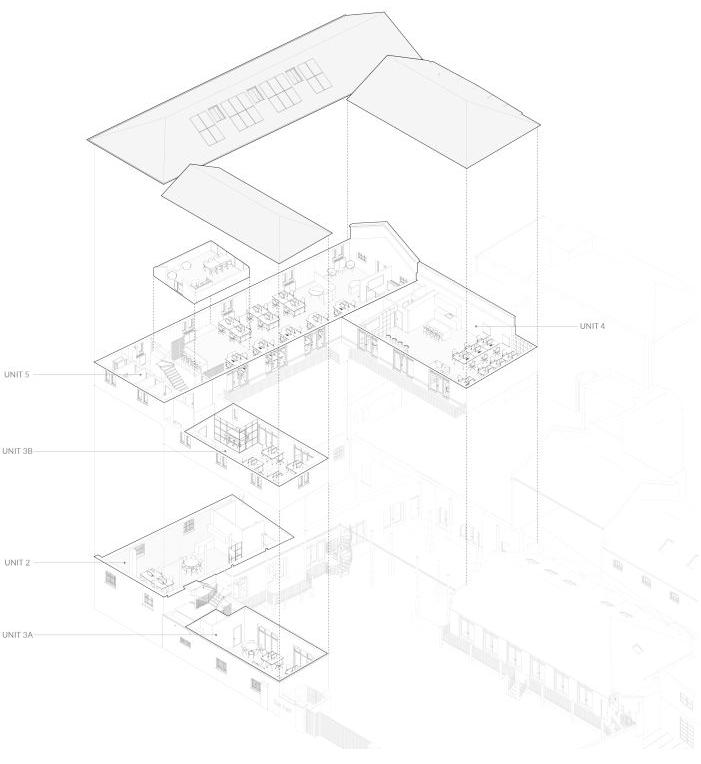
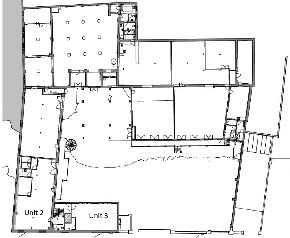
Units : Ground Floor
Units : Ground Floor
Ground Floor Plan, Units location 1:200
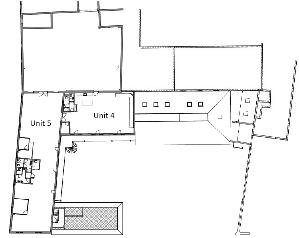
First Floor Plan, Units location 1:200
Units : First Floor (FL10,90)
Units : First Floor (FL10,90)





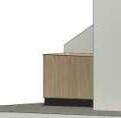

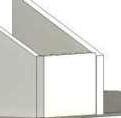


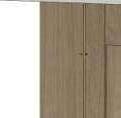
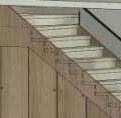
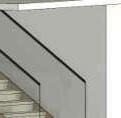


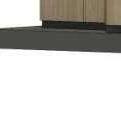
Built-In Storage, Isometric View, 1:20

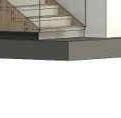






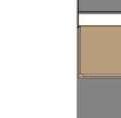
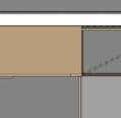
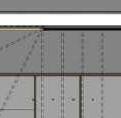
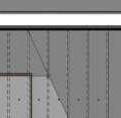


Storage Plan View, 1:20
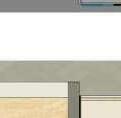

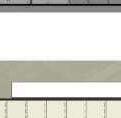


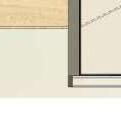



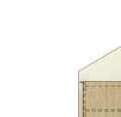
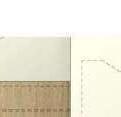
Mezzanine Floor Plan, 1:20




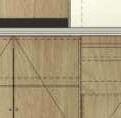
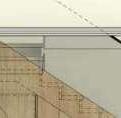

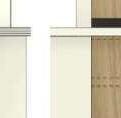
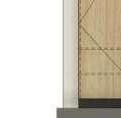


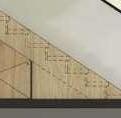
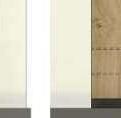

Stairs Front Elevation, 1:20




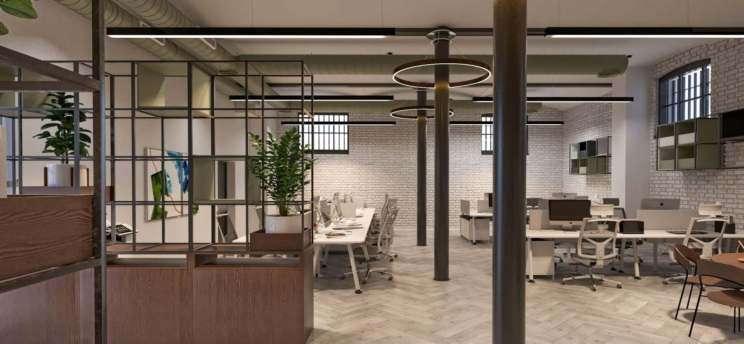
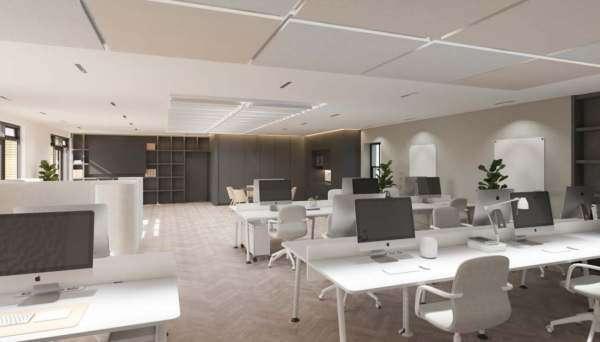

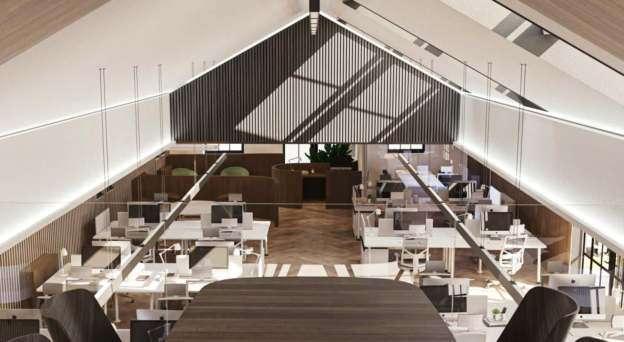
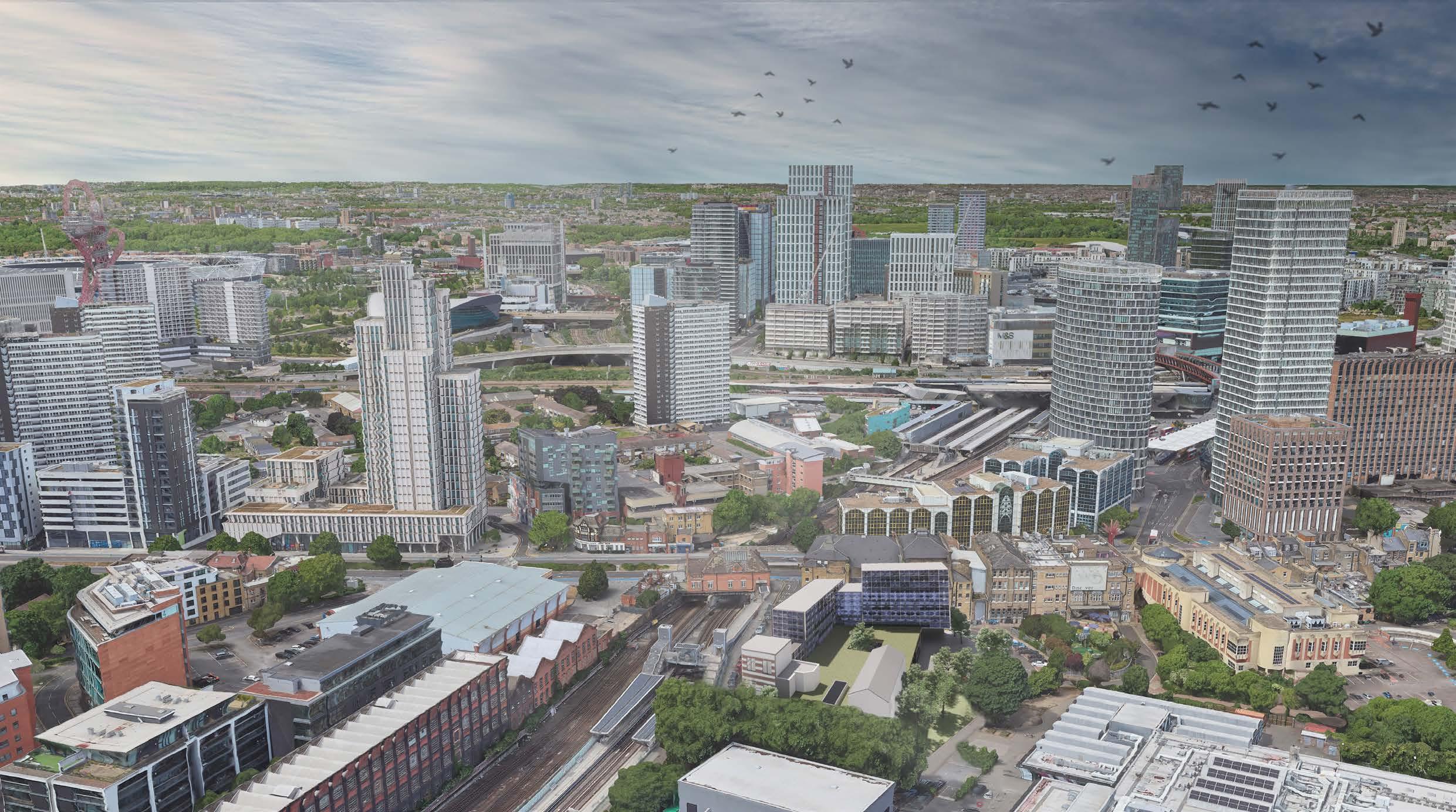
The building reflects the evolving dynamic of Stratford, East London. It is designed to be respectful to its surroundings and to attract people to the site with activities related to arts, culture, and leisure.

There is a complexity of different layers that are analysed in the design. From the public space, the in front of the Gallery, the characteristic factories, and the importance of the high street.
Within a wider environmental context, the project reacts with the surrounding landscape. The proposal incorporate itself with the local town’s centre history, creating a dialogue between both.
Heritage and Culture
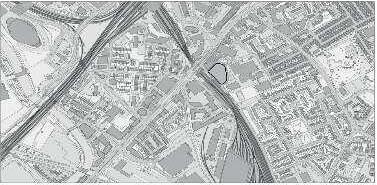
Accessibility:








There is a complexity of different layers that are analysed in the design. From the public space, the in front of the Gallery, the characteristic factories, and the importance of the high street.


Accessibility:












Relationship
Relationship
Accessibility Buildings City +




the train station
to preserve
Constructions to preserve:
Constructions to preserve:
proposal will seek to the train station

City-River:

Bicycle paths
Bicycle path:
Bicycle path:








City-River:
+ River






Public space relationship:

Public Space
Public space relationship:



 Aerial view of Stratford, London Borough of Newham
Aerial view of Stratford, London Borough of Newham
West Ham Park
Queen Elizabeth Olympic Park
Aerial view of Stratford, London Borough of Newham
Queen Elizabeth Olympic Park
Aerial view of Stratford, London Borough of Newham
Aerial view of Stratford, London Borough of Newham
West Ham Park
Queen Elizabeth Olympic Park
Aerial view of Stratford, London Borough of Newham
Queen Elizabeth Olympic Park


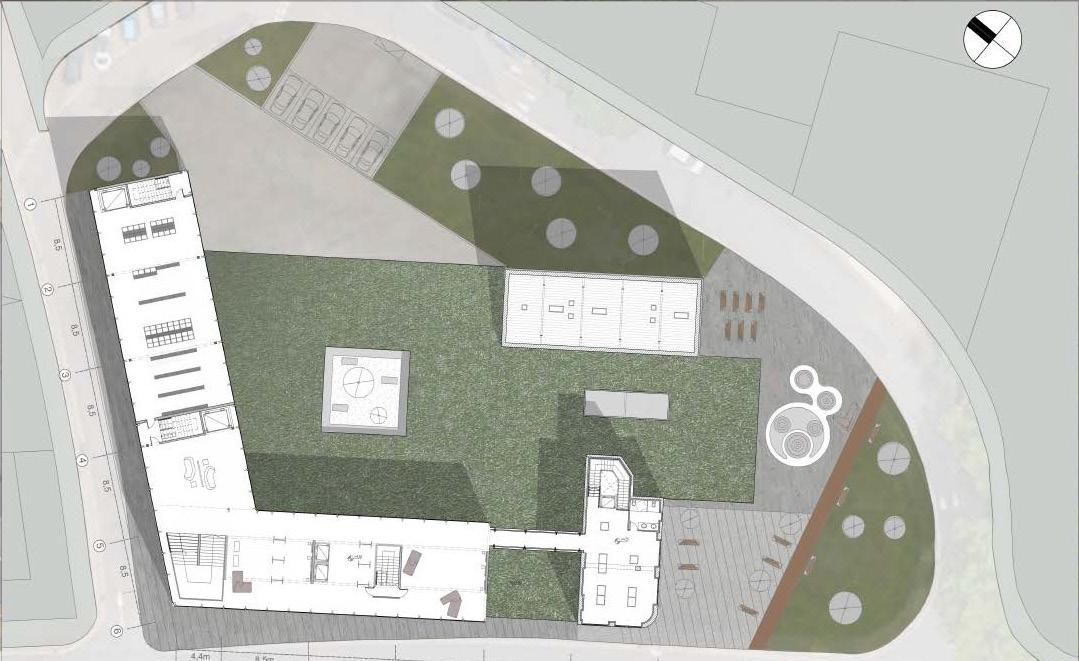
Floor Plan (+4,50m)
1:200


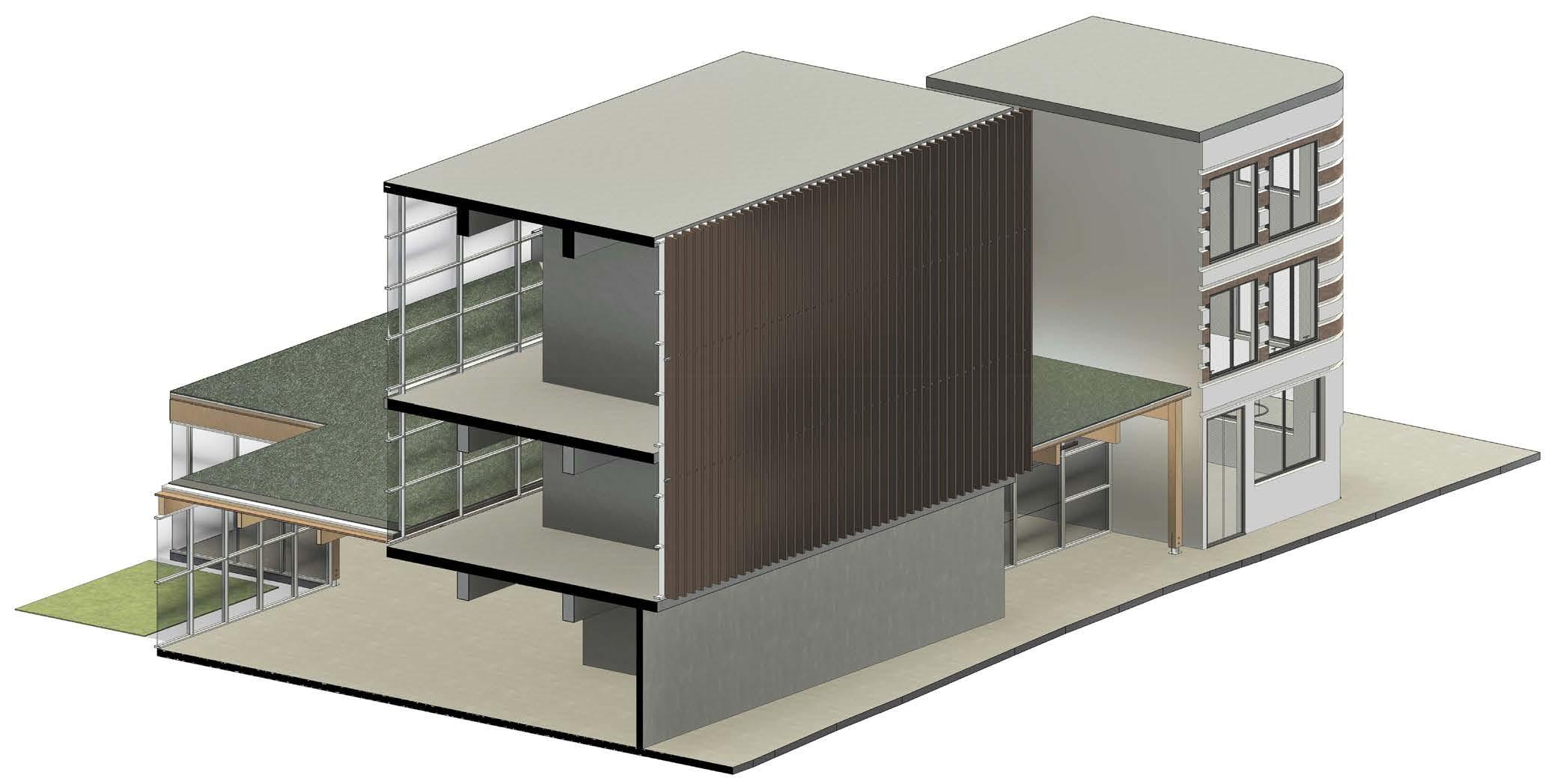
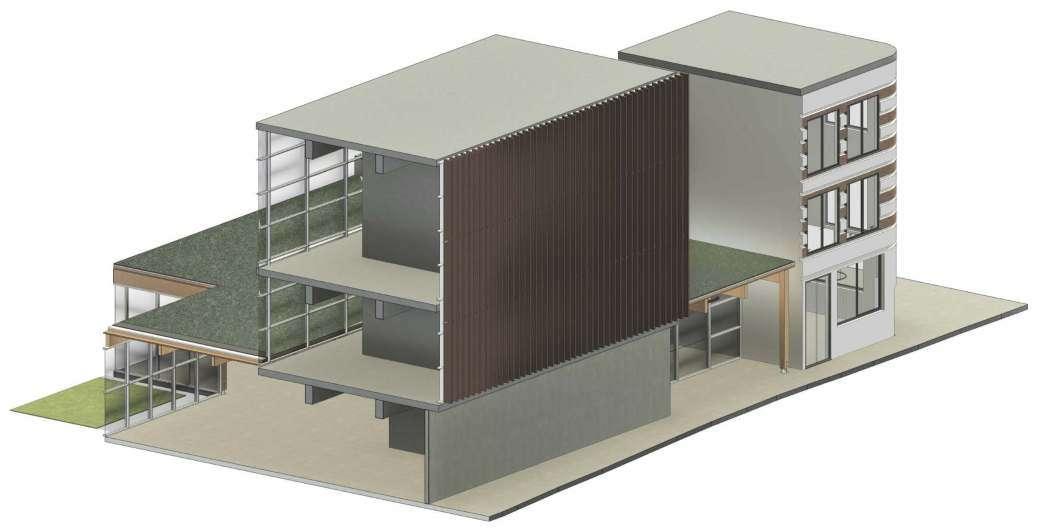
Construction Sequence:
Construction Sequence:
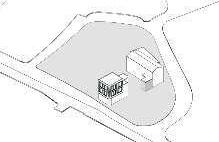
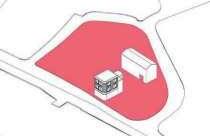
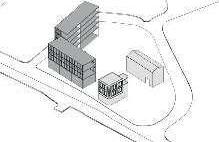
1. The current utilization rate is very low, and the individual buildings on the site are isolated and disconnected.
2. Determine the scope of renovation. Conserve the exterior walls and structure of the existing buildings.


Extensive Green Roof
Conserve original walls
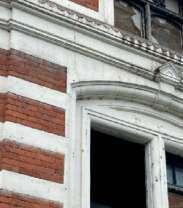
Structural Connection
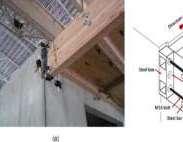
Isometric View 1:20
3D Isometric Drawing

Programmatic functions of are located on new West buildings.
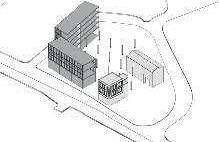
4. A new grid embraces the abandoned constructions
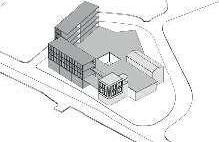
5. Both the existing and the new buildings are linked by a timber structure and a Green Roof

South-West Elevation, 1:200
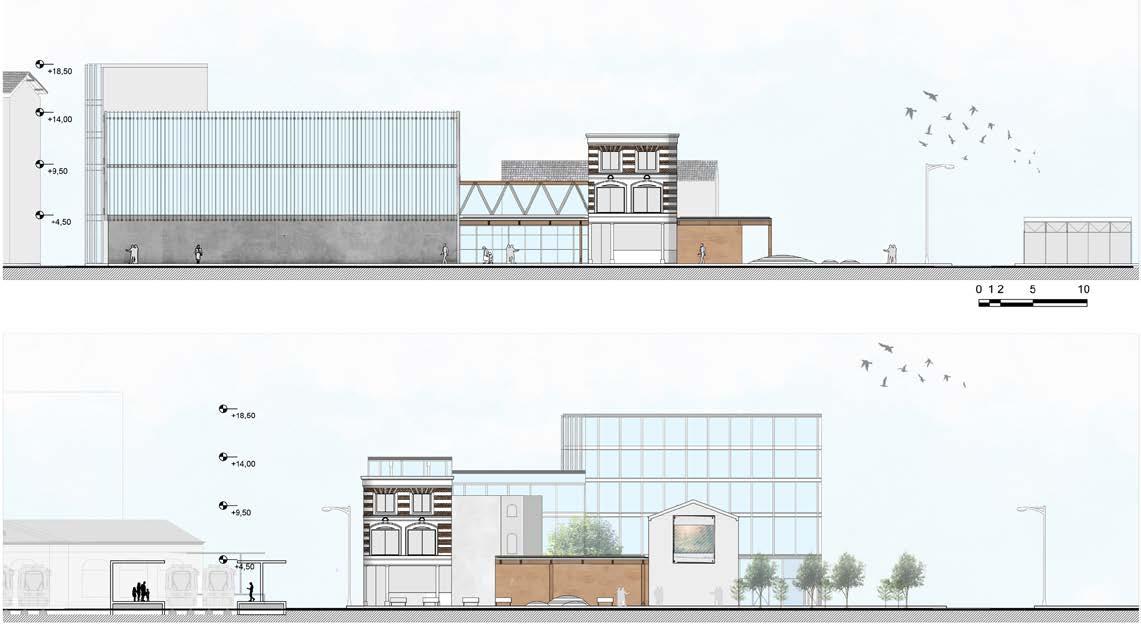
South-East Elevation, 1:200

Detail, 1:20
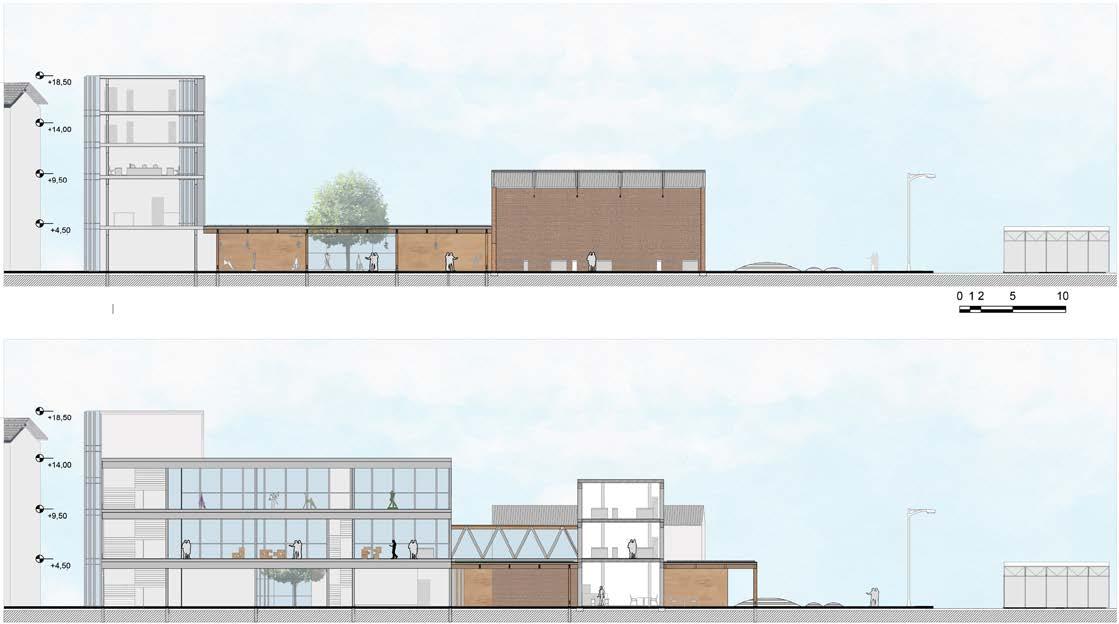
Section A-A’, 1:200
Section B-B’, 1:200
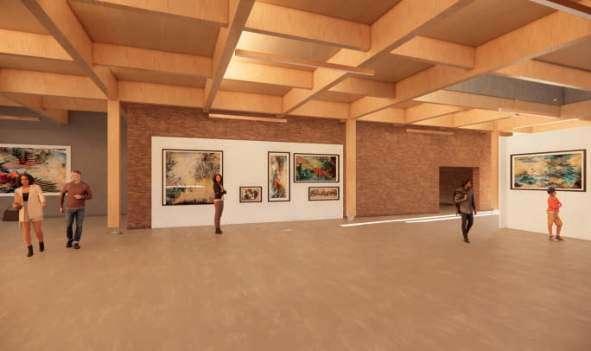
New timber structure and reclaimed building


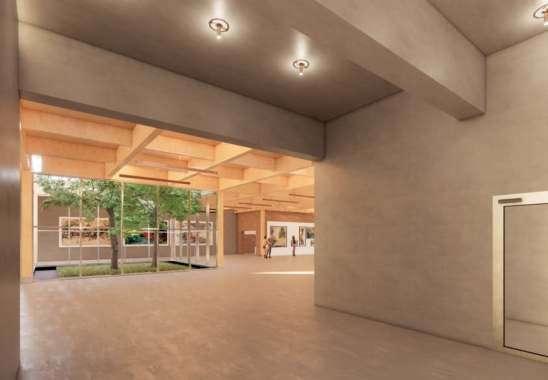
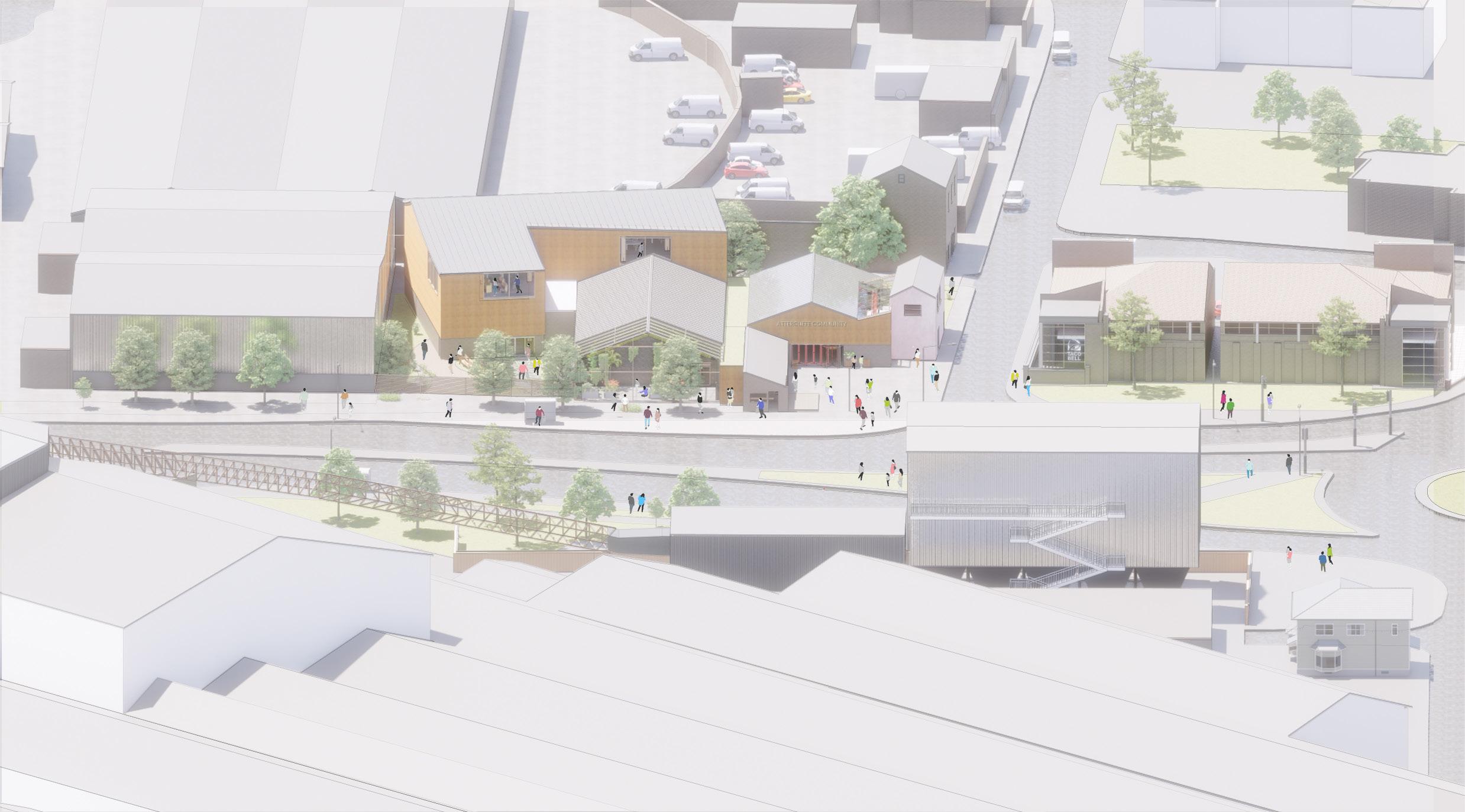
The new faculty building is located in the post-industrial landscape of Don Valley in Sheffield. Designed from collective spaces, the project encourages community participation. The design of the building takes into consideration the existing layers of the past and the old sheds on the site.

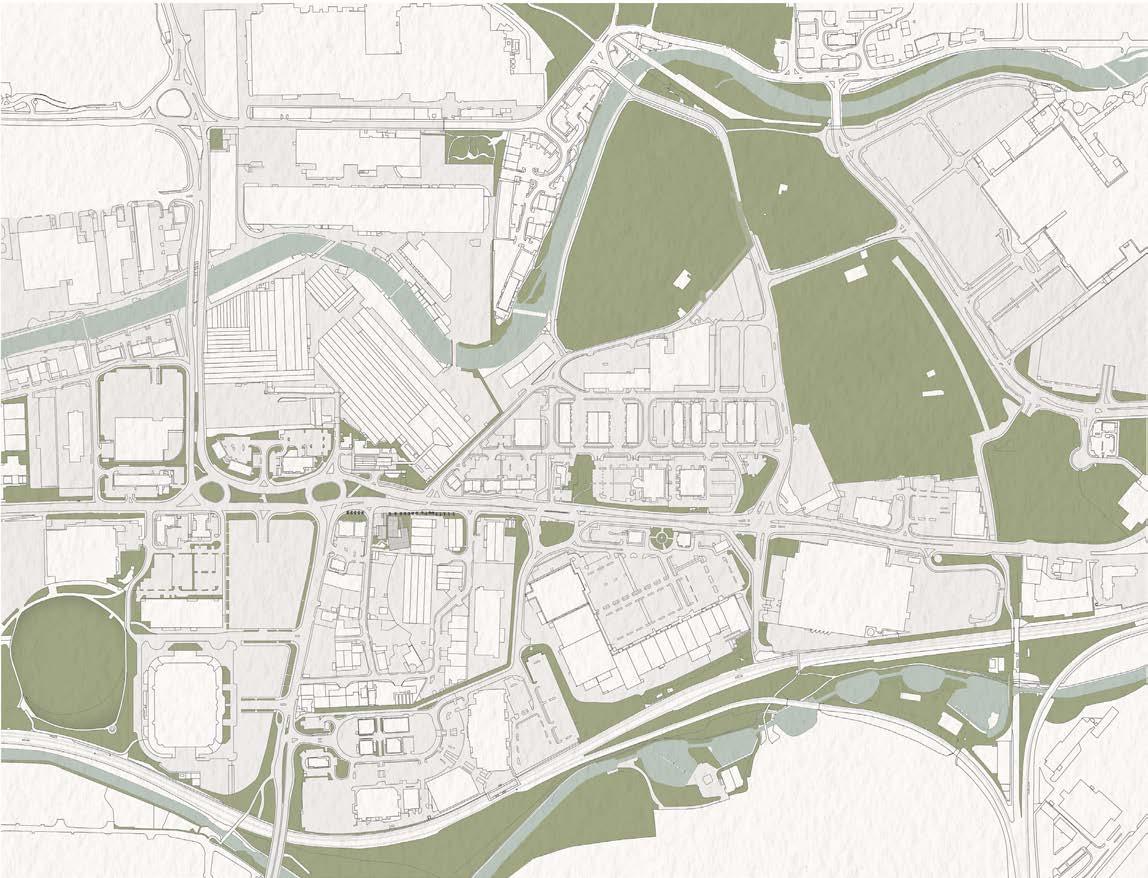
Site Plan 1:5000
Site with the surrounding context 1:500
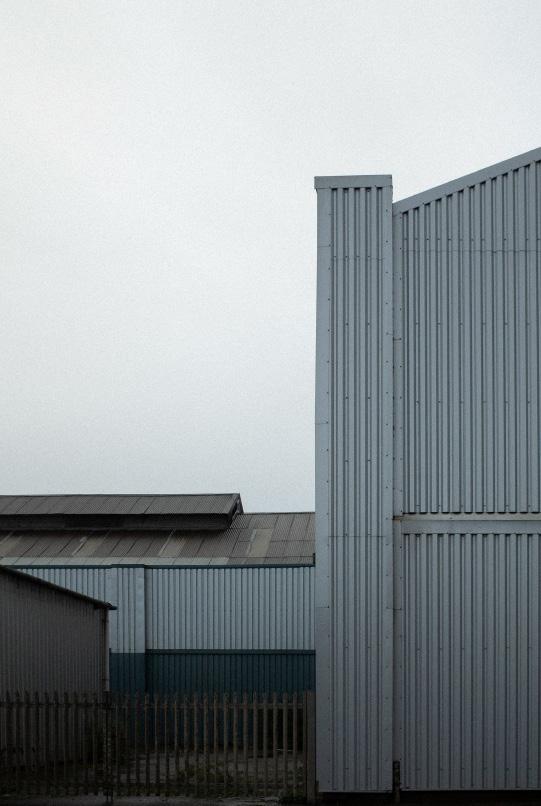
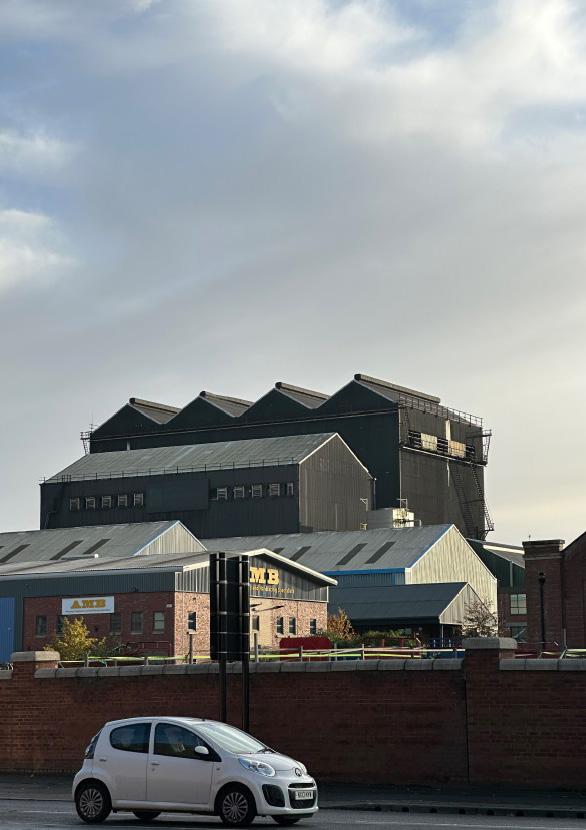
Introduction to the site:
Currently, the site is underutilized and is surrounded by several scrap yards and auto parts shops. The construction materials were chosen to complement the area, the building also aims to showcase Sheffield’s history of steelmaking to visitors, while reflecting the city’s evolving focus on new technologies and teaching dynamics.
Echoes of Industry Images of the Lower Don Valley




Industrial Legacy Exploded Axonometric, 1:100
Construction Detail
Existing detail between sheds, 1:20








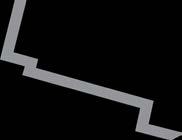
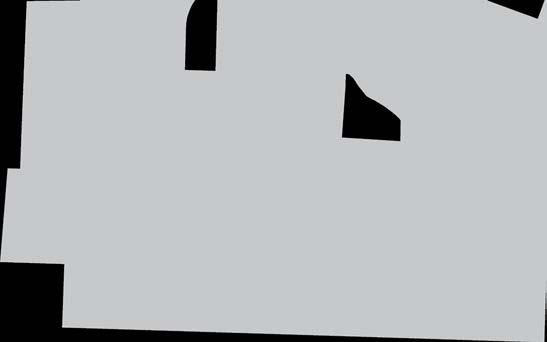




Mezzanine Plan 1:200









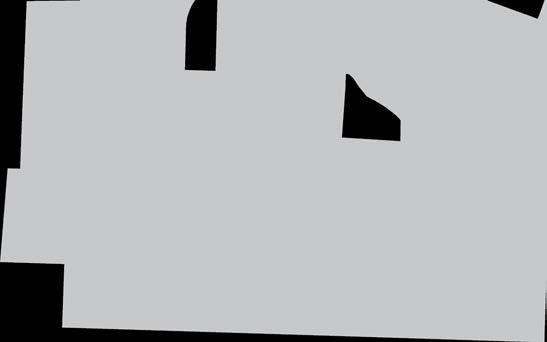




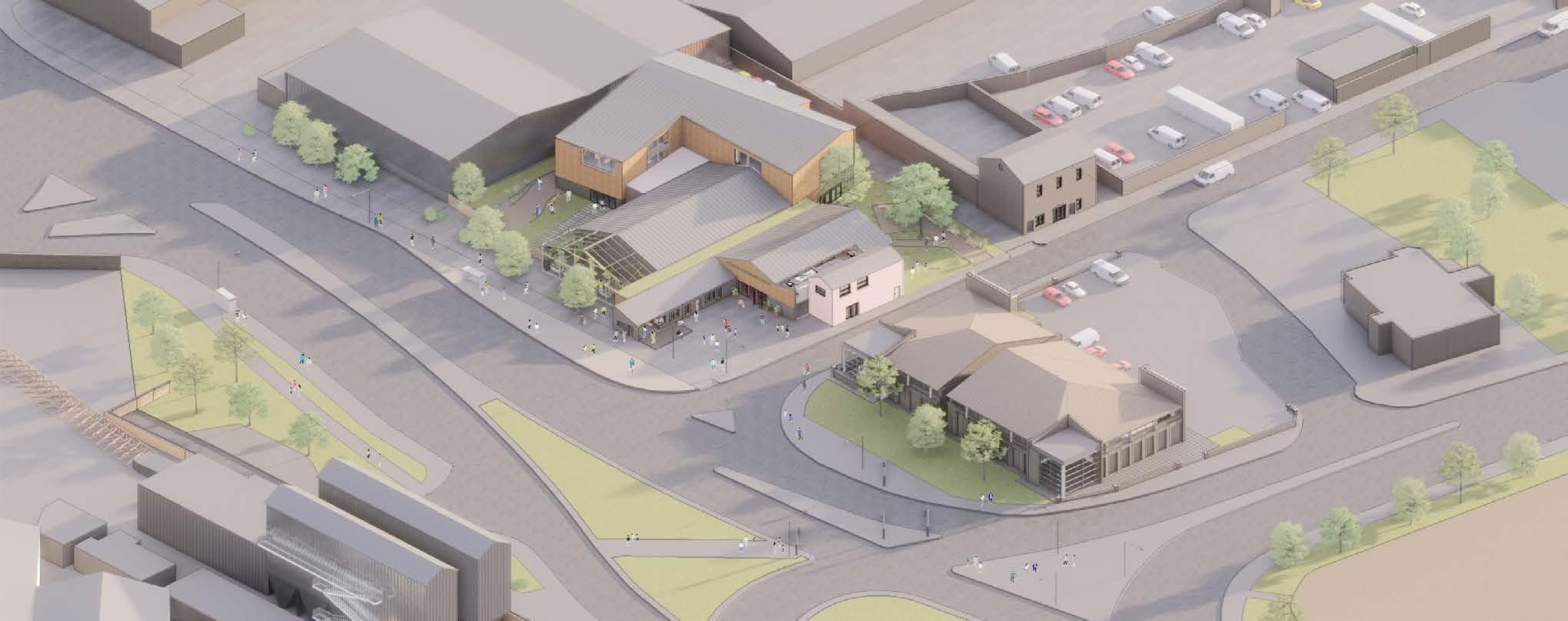
Site proposal
Urban Axonometric of the Don Valley
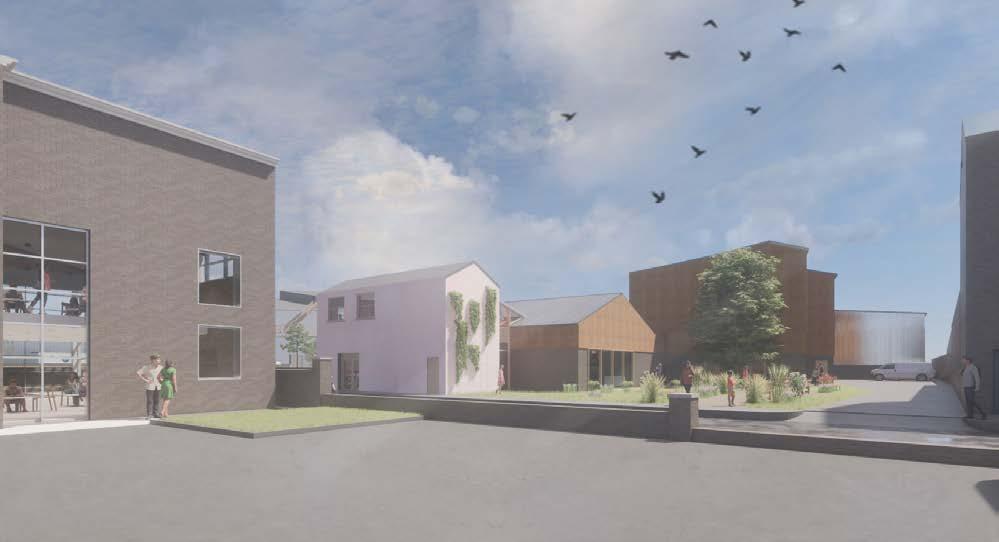
View towards Clifton Road
Rendering proposal

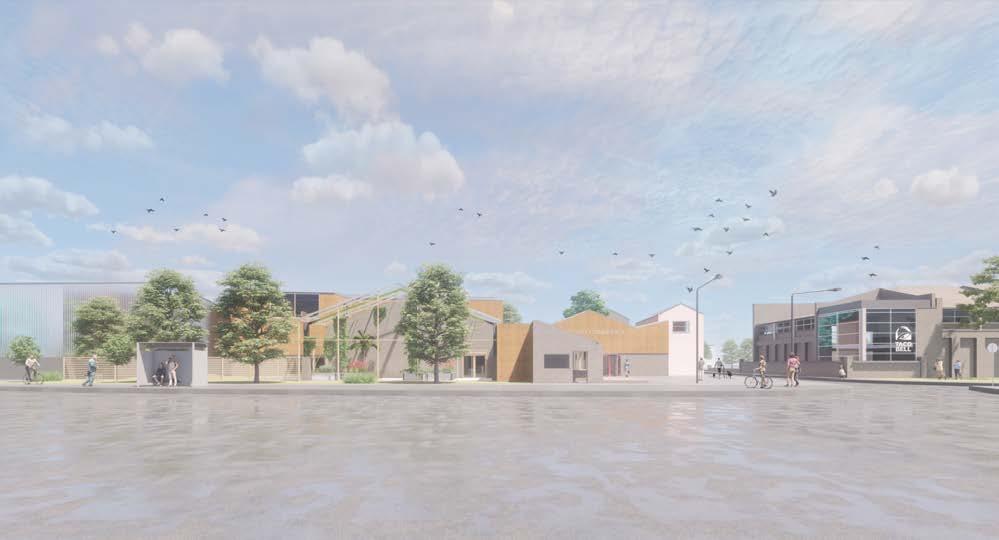
View towards Attercliffe Road Rendering proposal

West facing Section: Perspective Section, 1:200
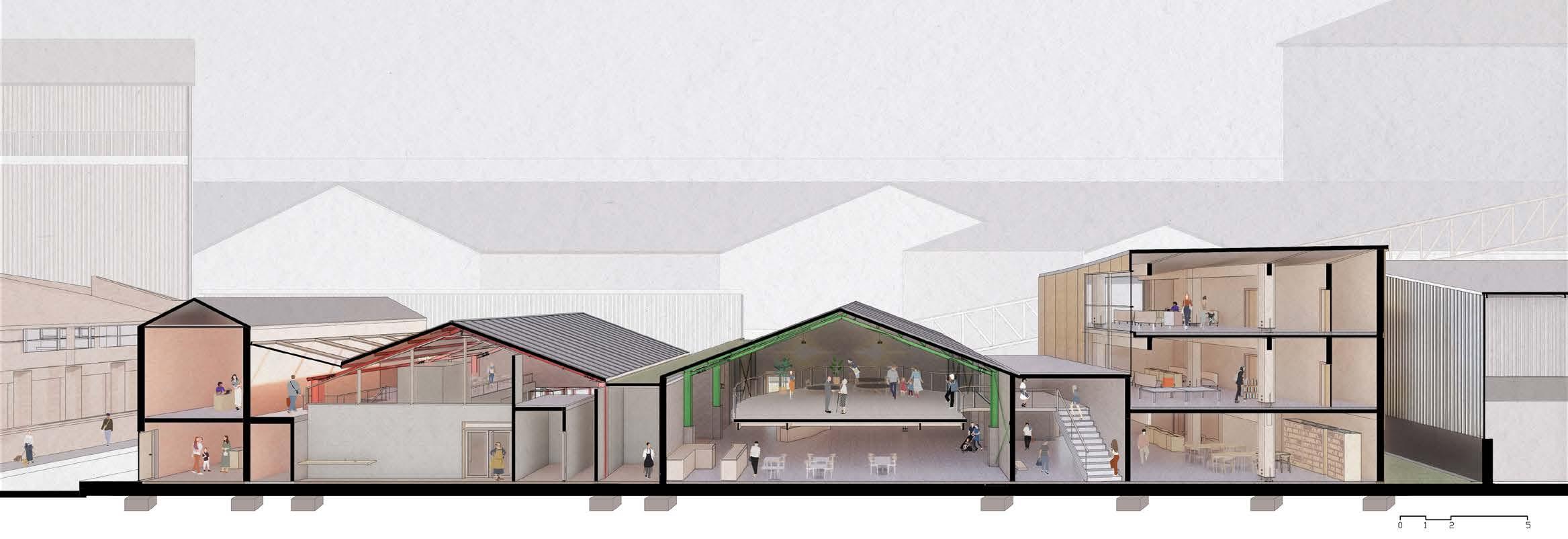
South facing Section: Perspective Section, 1:200


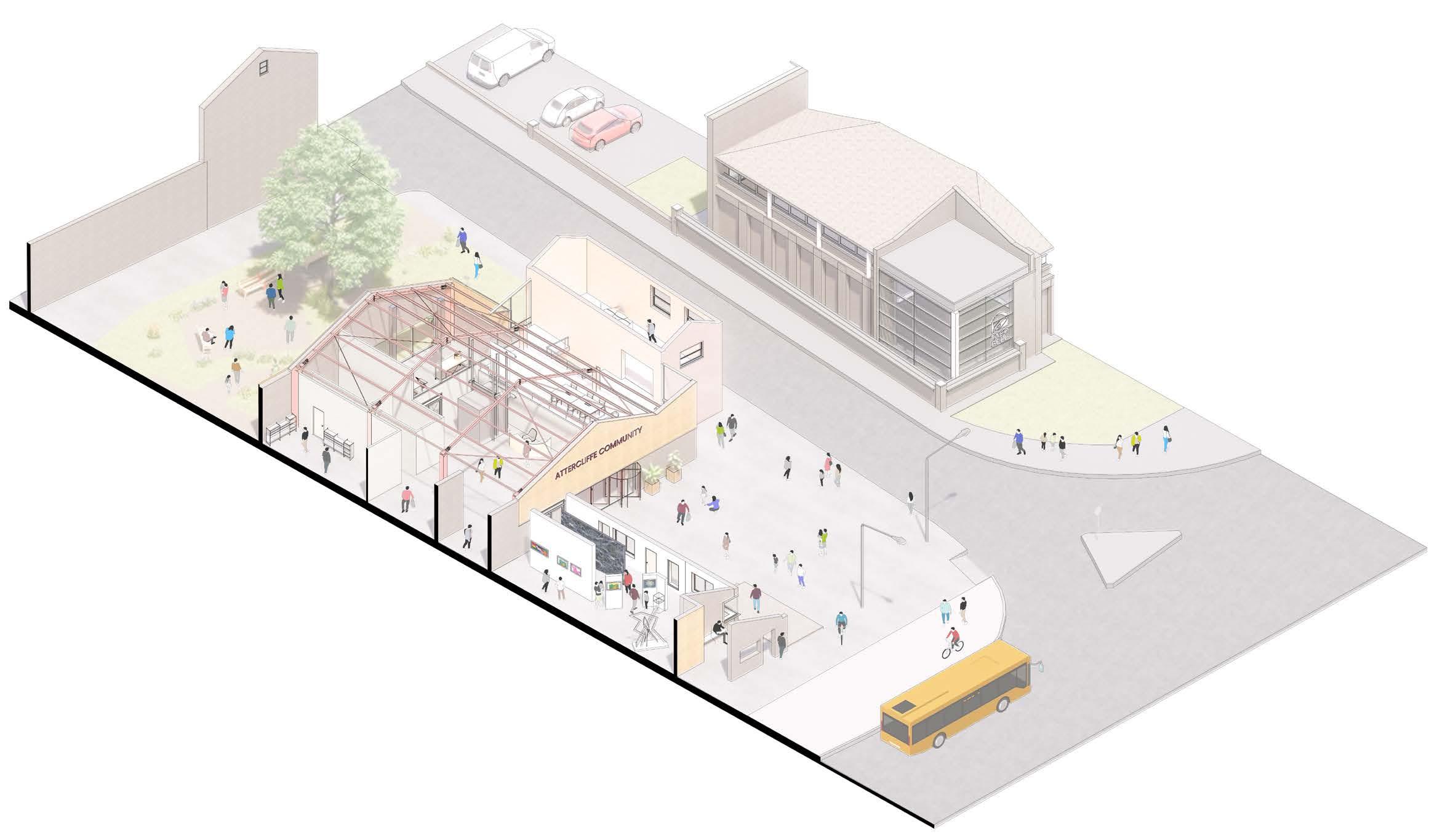

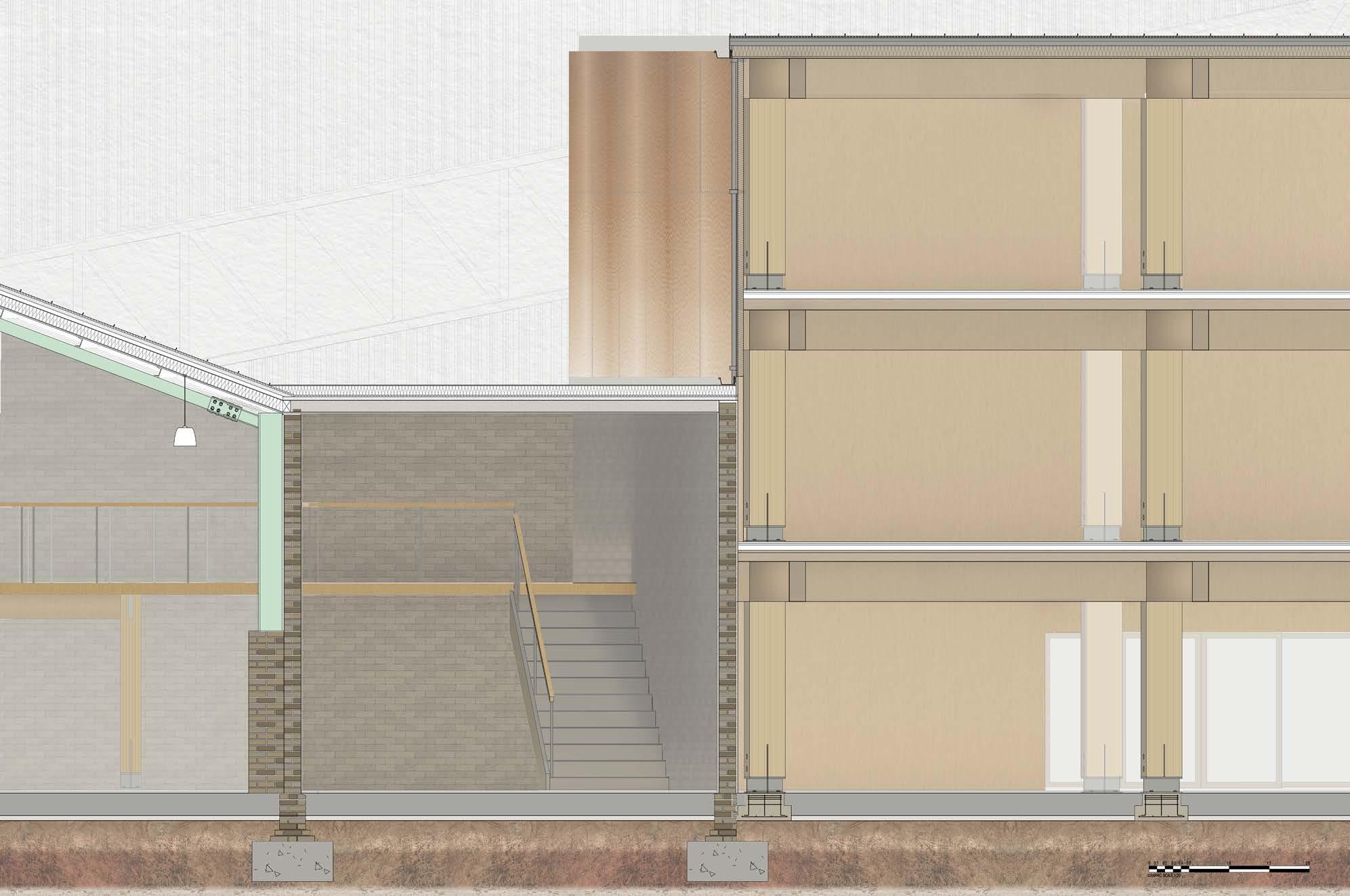
Detail 1:20
2-
3- OSB layboard
4- insulation
5-
6- interior finish
7-
8-

27-
28-
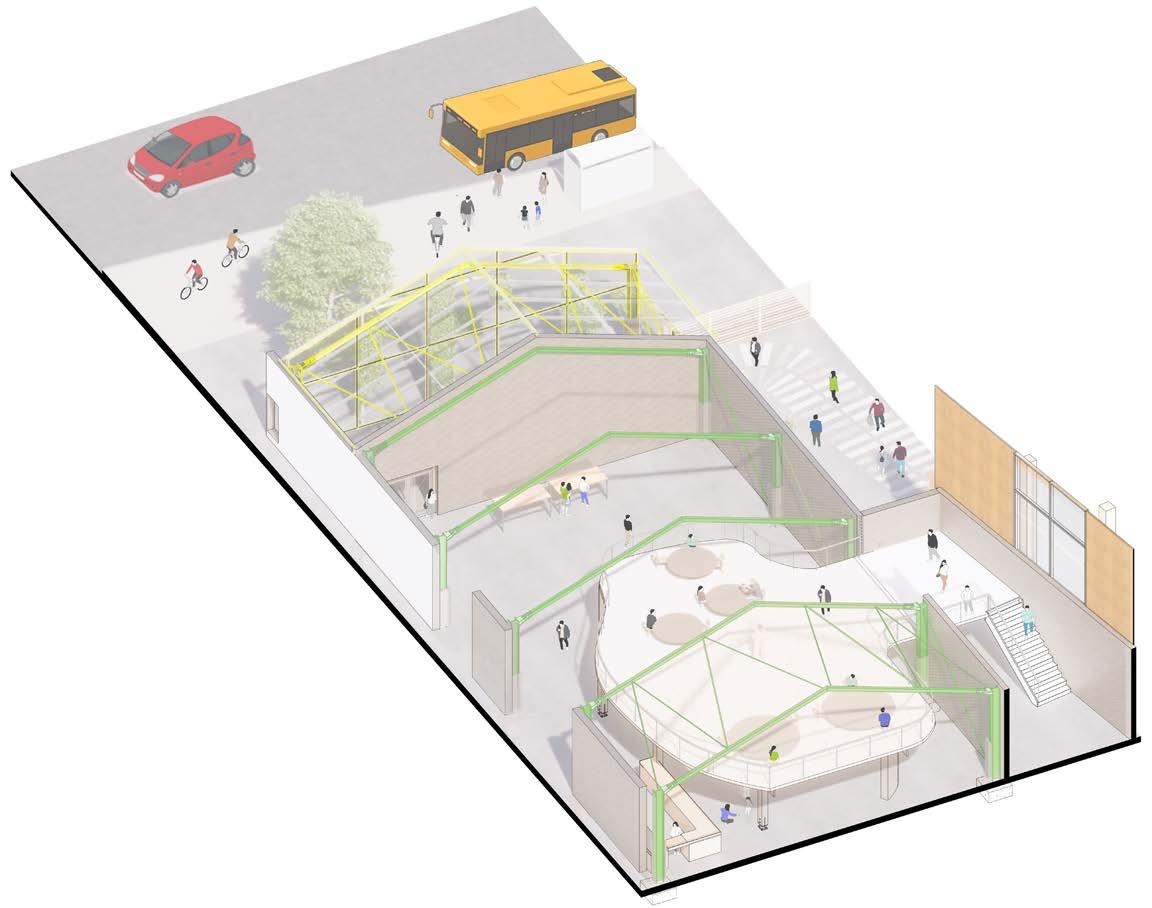
Resilient Structures
Axonometric drawing, 1:100
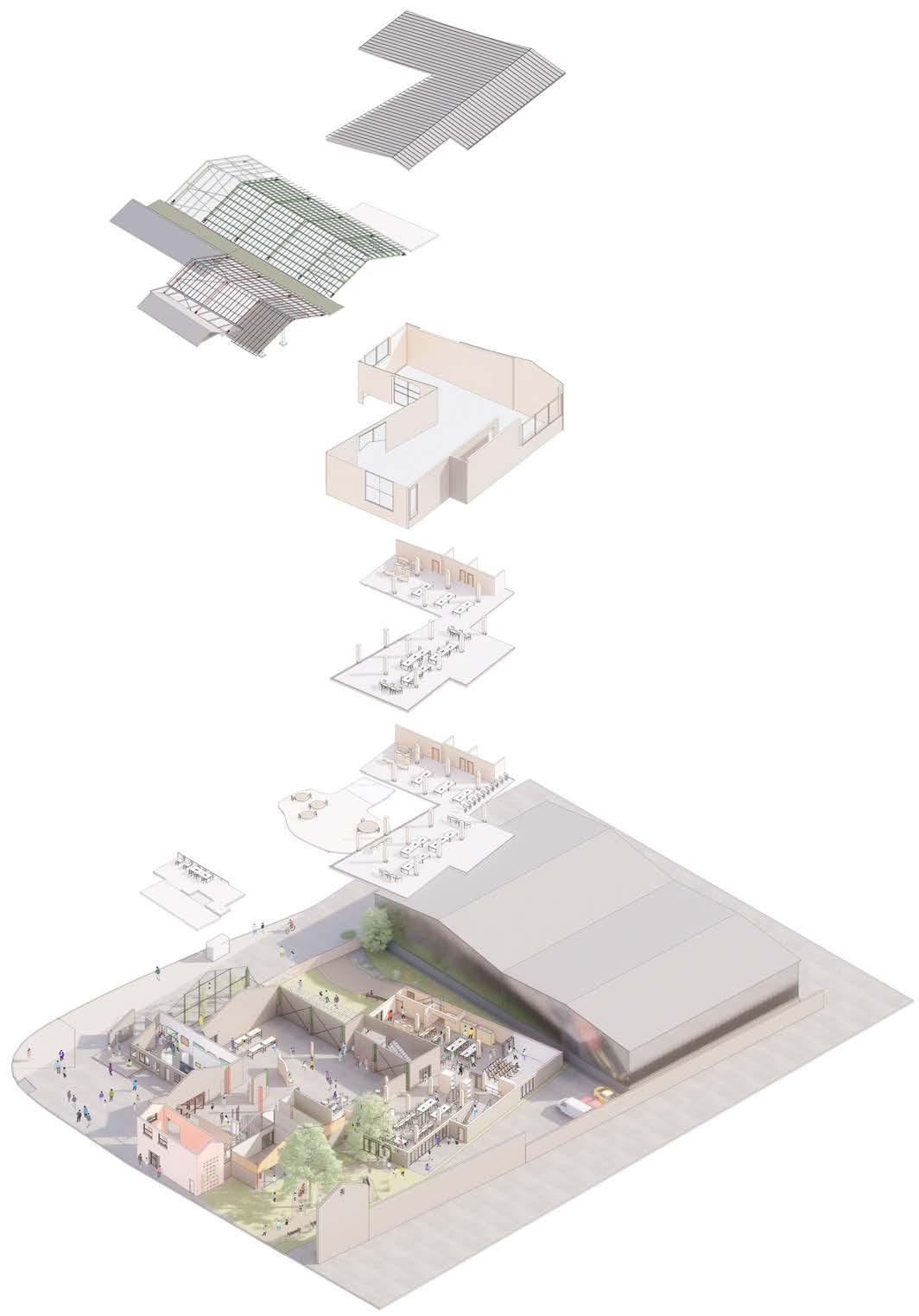
Urban Acupuncture Exploded Axonometric
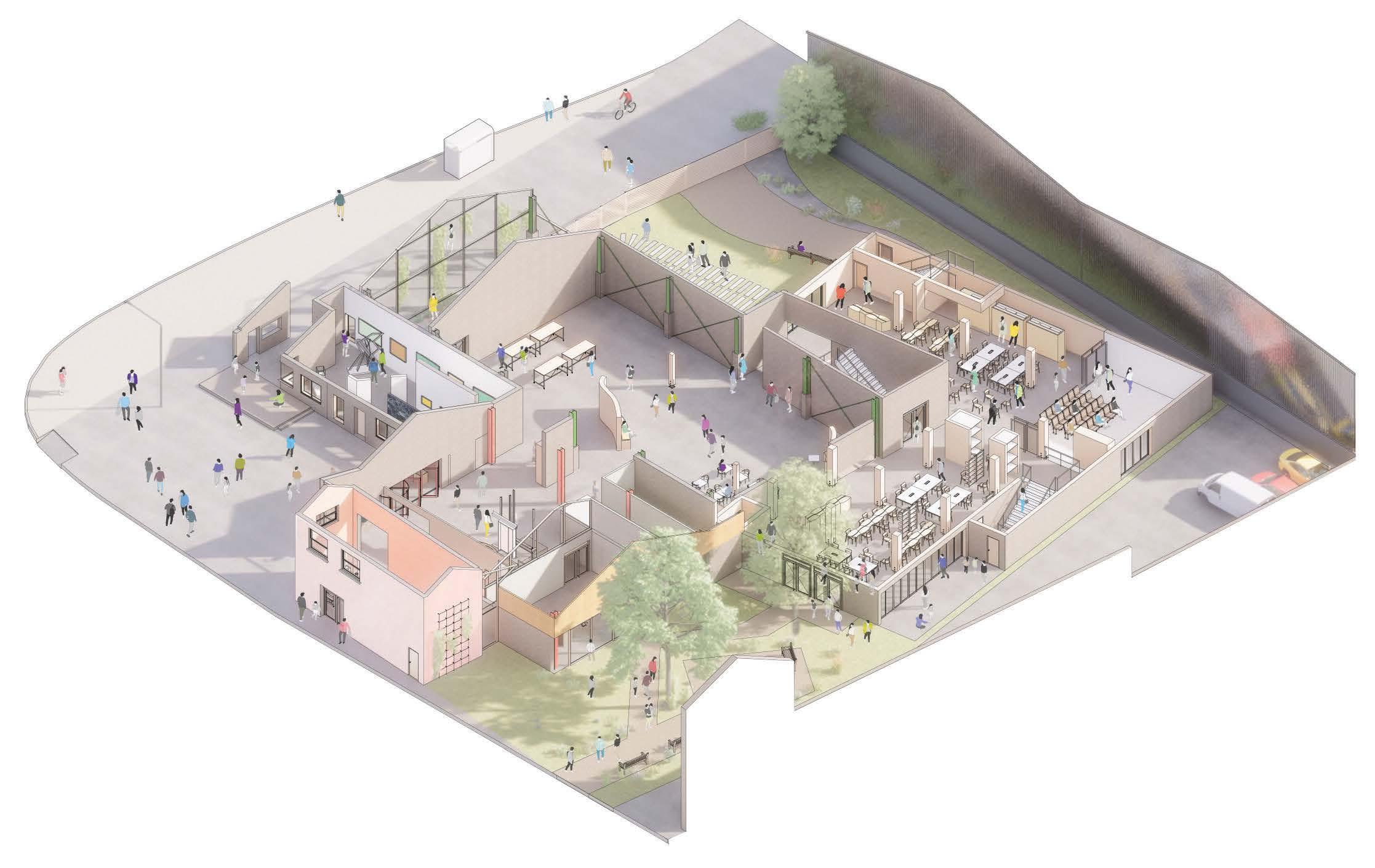

Linford Office:
Linford Office:
L+ Architects 08.2023
L+ Architects 08.2023
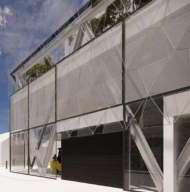
APPENDIX: Complementary design work
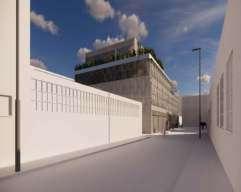
Byeways House:
Byeways House:
Civic Hub: Study Work 09.2020
L+ Architects 06.2023
L+ Architects 06.2023
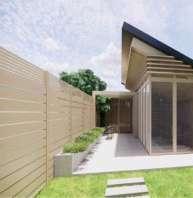
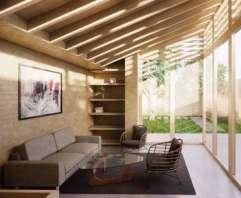
Linford Office:
RENDER VIVIENDA:
Covid-19 Memorial:
L+ Architects 08.2023
Dodero Architects Honorable mention 07.2022
Civic Hub: Study Work 09.2020

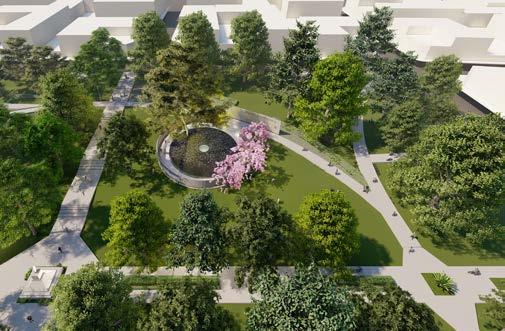

Rosmi:
Bio Corridor Masterplan:
Oficia Workplaces 08.2022
Municipality of Trenque Lauquen 06.2021
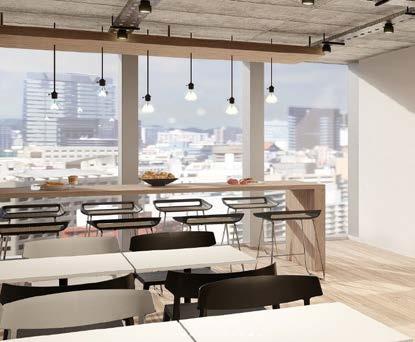
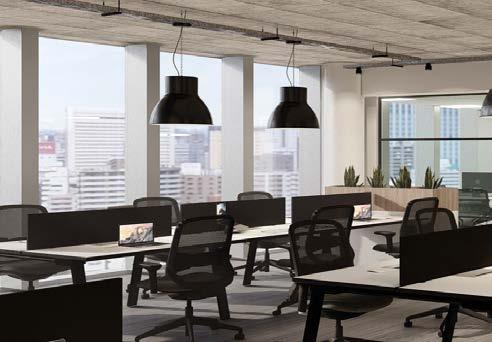
Cultural Complex:
Royal Canin:
Study Work 12.2019
Alumine House:
Oficia Workplaces 05.2022
Dodero Architects 03.2020
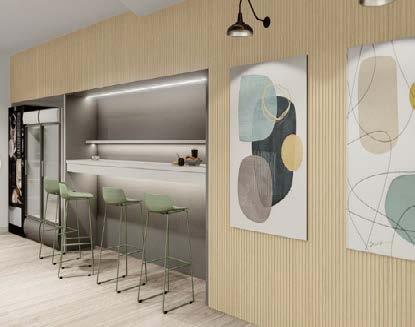
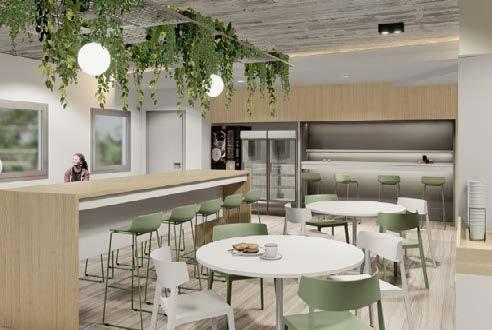
Bio Corridor Masterplan:
Supply Solutions:
Municipality of Trenque Lauquen 06.2021
Oficia Workplaces 03.2022
Cultural Complex:
Study Work 12.2019
