
NICOLAS BRUESKE | ARCHITECTURAL WORKS
Master of Architecture + Candidate for the Masters of Science in Sustainable Design


Master of Architecture + Candidate for the Masters of Science in Sustainable Design
Hello! My name is Nicolas Brueske.
I am an experienced architectural designer, graduate student, and aspiring architect. On the following spread, you will find my current Curriculum Vitae, which outlines five years of professional practice, along with two professional degrees in architecture and sustainable design.
Over the last three years, I have engaged continuously in a process of site analysis and the development of built environments. During my journey at the University of Minnesota, I have had the oppurtunity to explore how architecture can be made to echo an understanding for community integration, and environmental stewardship. This process has aimed me towards fostering a deep connection with the history and relevance of each site. For me, this process began to significantly unfold during the development of the Maritime Museum.
The Maritime Museum, situated on a decommissioned Coast Guard station along Lake Superior’s north shore, was designed to integrate seamlessly into the natural landscape. Although most of the museum’s programming is located roughly 12 feet below ground level, architectural protrusions above the surface function as a continuation of the existing landscape, facilitating dialogue between the waters of the great lake and the dense forests of the Gunflint Trail. Growing up, I was always enchanted by how Grand Marais’ built environment functioned as a gateway to Lake Superior. To preserve the town’s ethos, I felt it was imperative to design a museum that could subtly house its program while accentuating the thematic elements of the existing harbor. This approach led the museum to become an exploration of integrating our built environment with the vernacular and ethos of the surrounding landscape, a concept deeply inspired by my childhood memories of visiting the harbor town and exploring its natural beauty.
Moving forward, my subsequent projects continued to focus on biophilic design, incorporating aspects of sustainability and resilience. The Resilience Center, designed for the community of Winona, Minnesota, began by analyzing the community’s pre-existing interest in gardening. The community’s gardening boxes, located on the south-east portion of a block, provided a means to cultivate their passion. However, this drive was often lost in winter due to weather conditions unsuitable for most plant life. This challenge informed the design intent of the Resilience Center, shaping the ethos of the entire project. Designed as a hybrid interior courtyard space, the Resilience Center provides year-round space for plant life, using the community’s passion for gardening to foster a sense of self-sufficiency in water, energy, food, and community independence. By integrating the greenhouse into the heart of the Resilience Center’s design, it became a community hub, demonstrating how a community’s interests can develop functional spaces.
Most recently, the Meander Center, focuses primarily on environmental remediation. During this project, phytoremediation processes were utilized to educate children about their role in environmental stewardship. Each pavilion offers children the opportunity to learn about natural processes they can implement, culminating in the final pavilion where students help design and develop micro-ecosystems along Battle Creek to filter effluent waters.
During my time working with peers and professors at the University of Minnesota, I have been consistently inspired to discover innovative methods through which architecture can drive positive change in our world.
Heading towards the final steps in architectural licensure, I am confident that the knowledge I have acquired academically and professionally will guide my career towards making a positive impact, emphasizing the value of our natural systems and their interplay with the built environment.
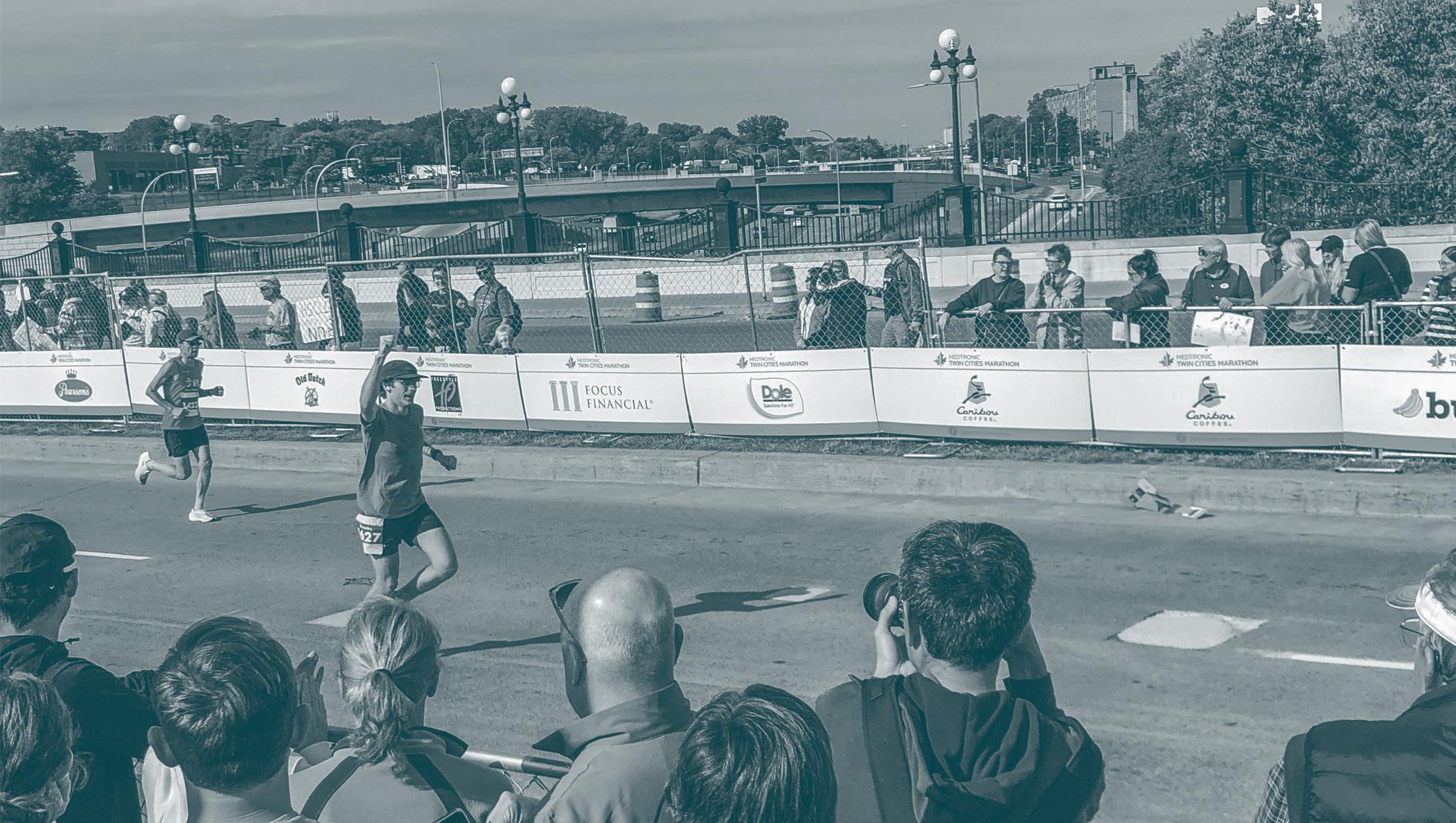
Outside of Architecture, I have developed a strong passion for running. Since the start of my running career in 2019, I have had the opportunity to participate in four marathons across Minnesota and will be running in the Boston Marathon this April.
Running has become a core practice for me in maintaining my personal wellness and self-care. This daily routine is foundational in providing me with the ability to reorient myself to my projects, ensuring that the work I produce is perceptive, meaningful, and culturally informed.
Master of Architecture - MArch, Architecture
University of Minnesota - Twin Cities, Minnesota Sep 2021 - May 2024
Pursued a comprehensive program that covered the foundational knowledge required to become a professional architect, with a focus on complex and urgent issues such as globalization, climate change, social equity, and emerging sustainable technologies.
Master of Science in Sustainable Design, Sustainability Studies
University of Minnesota - Twin Cities, Minnesota Jan 2022 - December 2024
A graduate program emphasizing regenerative design concepts, aimed at improving the environment by addressing social issues and promoting human wellbeing.
Bachelor of Design in Architecture
University of Minnesota - Twin Cities, Minnesota Fall 2014 – Winter 2016
Studied, interacted with, and reiterated architectural practices. Integrating a variety of design disciplines into the architectural process.
Architectural Designer
Wilkus Architects | Hopkins, MN | Mar. 2022 - Sep. 2022
Designed and developed outpatient healthcare facilities. Collaborated with a team of architects, designers, and engineers.
Architectural Technician
Life Time | Chanhassen, MN | Nov. 2018 - April 2020
Created new and existing club locations in Revit. Renovated and expanded current clubs. Maintained quality control standards on every project.
BIM Technician
Nor-Son | Baxter, MN | June 2018 - September 2018
Drafted commercial buildings in Revit and Autocad.
Drafting Consultant
VAA | Plymouth, MN | March 2017 - June 2018
Drafted agricultural buildings in Revit and Autocad.
NCARB CERTIFICATION PROGRESS
Passed Exams Upcoming Exam
Practice Management Project Management
AXP Hours
Total Approved Hours: 6013.75
83.5 Remaining in Practice Management***
Grand Marais, MN

In the 1970s, Pigs Eye Regional Park was once a dumping ground for PFAS pollutants and other harmful chemical compounds. This history has left the park plagued with environmental ramifications, resulting in unsafe conditions for wildlife, humans, and the broader ecosystems reliant on the Mississippi River.
To address these issues, the Meander Center was developed as part of a remediation effort for a section of Pigs Eye Regional Park. It functions as a natural filter, purifying the effluent waters from the creek before they join the Mississippi River watershed.
Along the creek, each pavilion offers panoramic views that trace the phytoremediation process. This process cleanses the effluent waters using strategic, natural methods.
The Meander Center not only showcases this process of natural recovery but also educates visitors and students from Battle Creek Middle School. Its goal is to inspire the next generation to understand and contribute to the restoration of our planet, emphasizing the importance of the critical hydrological cycle.
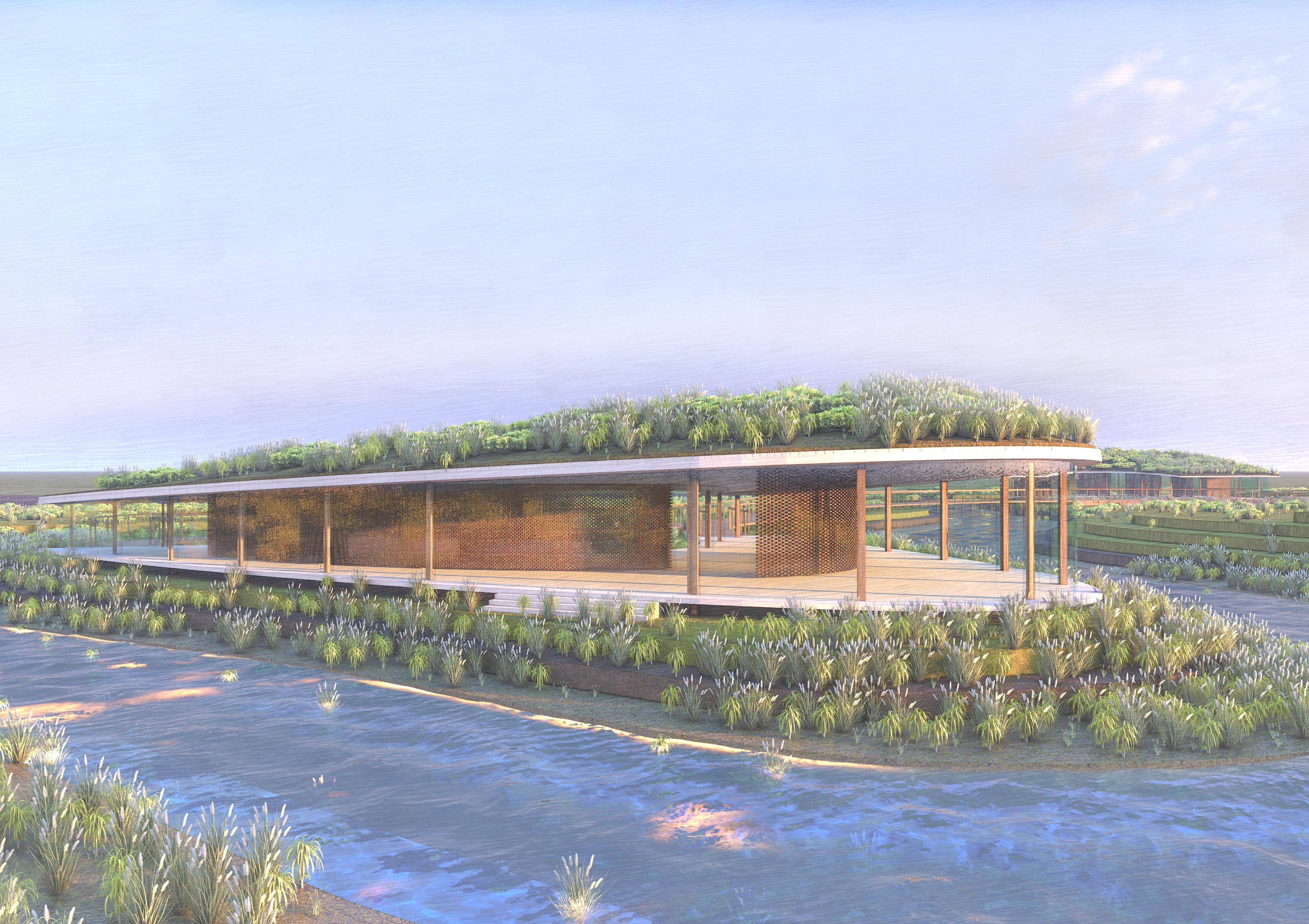

TORTUOUS MEANDERS
In the early design phase, extensive research was conducted on Battle Creek’s original path through the park. Data on PFAS levels found along the creek’s left bank were overlaid to help restore its pre-industrial route.
The reconfigured meanders are also intended to pass through areas with high PFAS contamination. Channeling the creek through these zones enables the removal of PFAS-rich clay loams. These are then processed into PFAS-defluorinated clay bricks, innovatively converting harmful contaminants into sustainable materials for constructing the pavilions’ interior walls.
PFAS Pollutants
W.N. 2001000134
PFAS Pollutants
W.N.2001000135
PFAS Geo-locations and Existing Creek Pathway
PFAS Removal and Stream Redirection Proposal


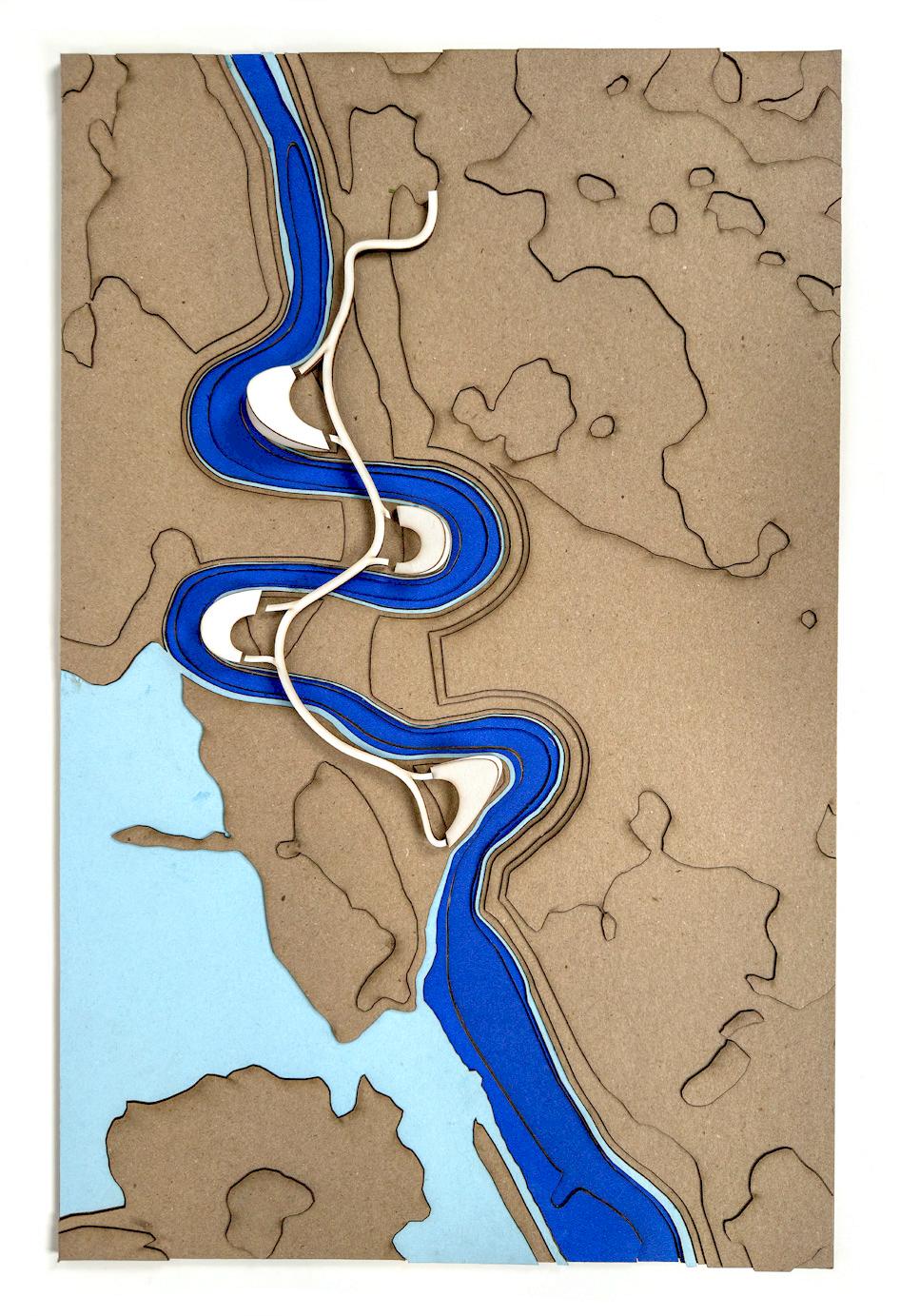 Site Model
Site Model
Pavilion 1 - Assembly Hall
SCALE: 1/4" = 1'-0"
Pavilion One | Assembly Hall
Pavilion 1 - Assembly Hall
1/4" = 1'-0"
Pavilion 2 - Tactile Learning
1/4" = 1'-0"
Pavilion 2 - Tactile Learning
Pavilion Two | Bioremedative Learning

Pavilion 3 - Hydro Remediation Exhibit
Pavilion 2 - Tactile Learning
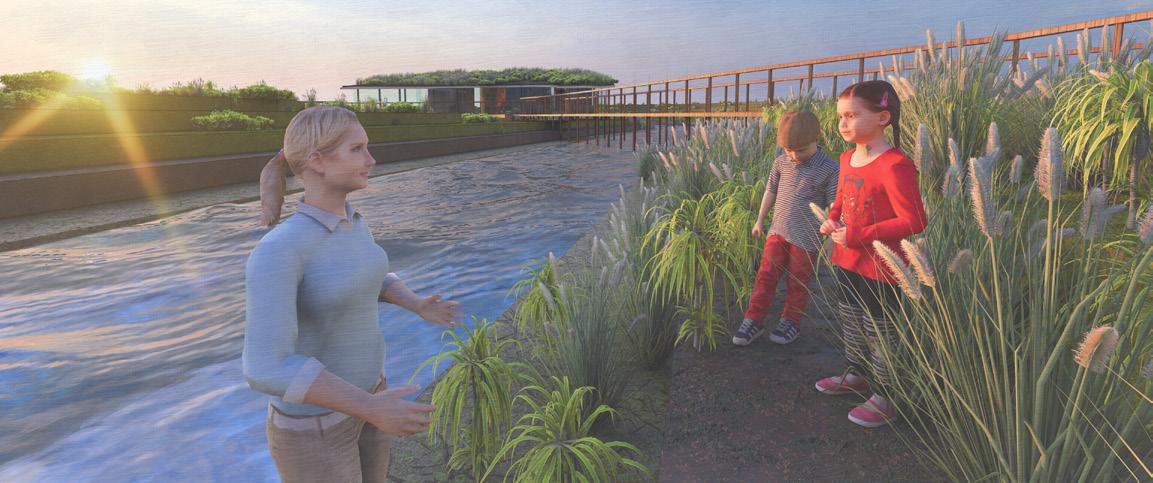
Each pavilion is surrounded by Battle Creek’s shoreline, populated with phytoremediative plants such as Cattail, Bulrush, and Duckweed. This setup allows children and students to interact directly with these important species, offering a hands-on learning experience about environmental rehabilitation.
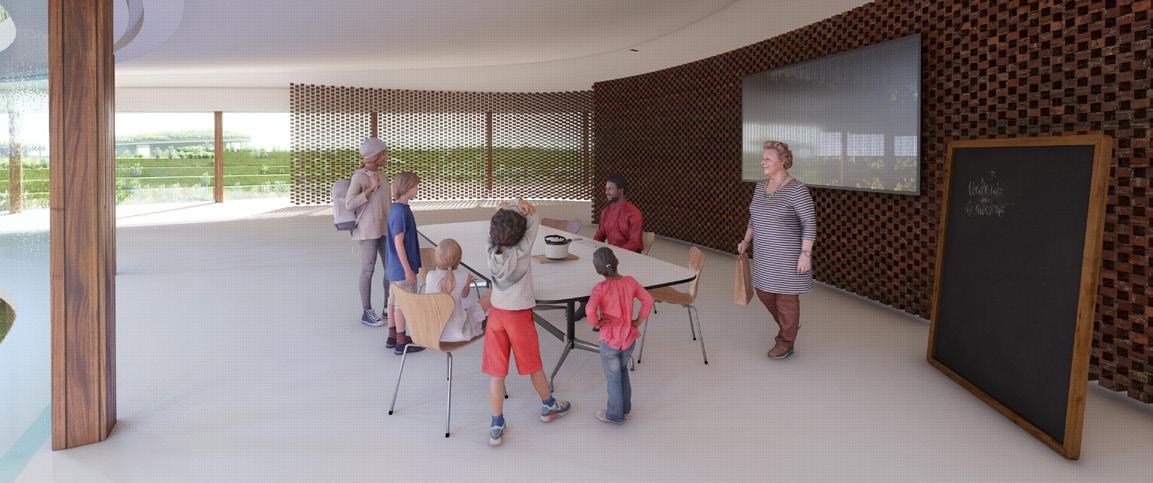
After learning about their potential impact on the hydrological cycle, visiting students will get the chance to collaborate with staff to create microwetland environments at key points along the creek.
These micro-wetlands offer a handson educational experience, showing students the real-world effects they can have, while also contributing to ongoing remediation efforts along Battle Creek.
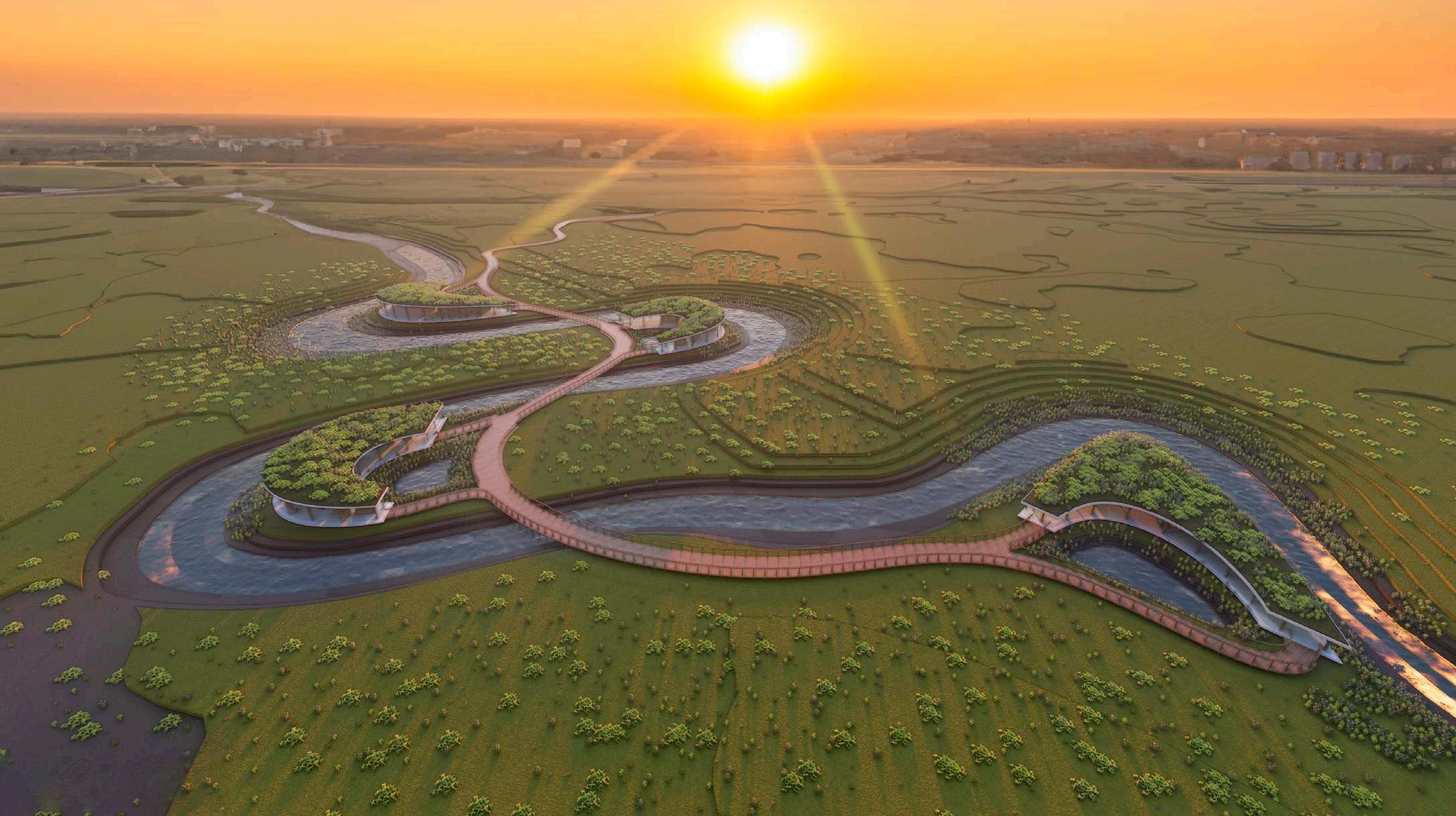


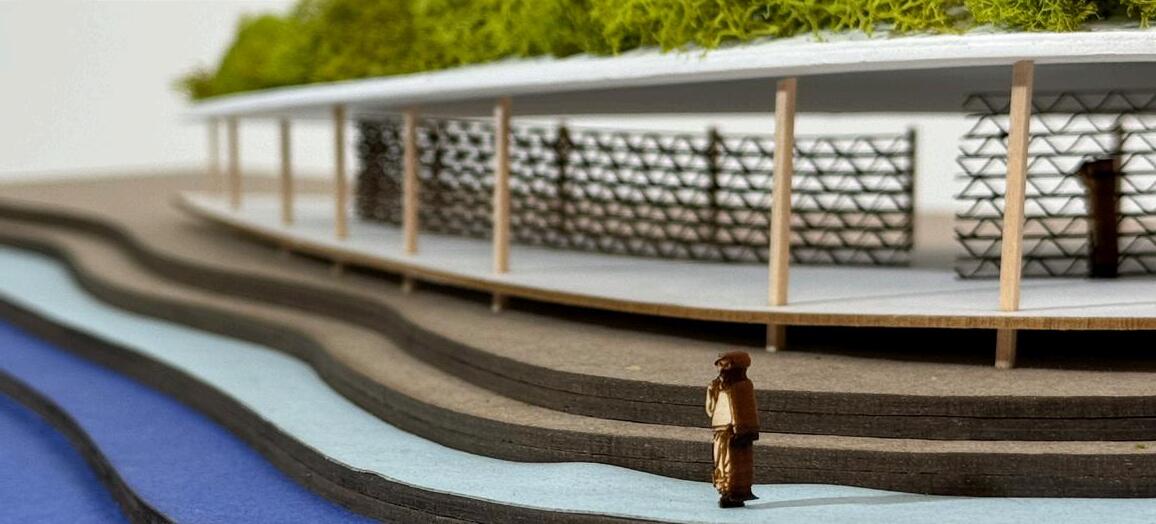
Each pavilion will be constructed in concert with the creek, following the meandering pathway as both the students and the creek water undergoes a process of biophilic interaction.
While the restoration of the creek’s effluent waters is critical to the Meander Center’s success, the more holistic goal is to use our natural hydrological systems as an opportunity to encourage future generations to think positively about the impact they can have on our planet.
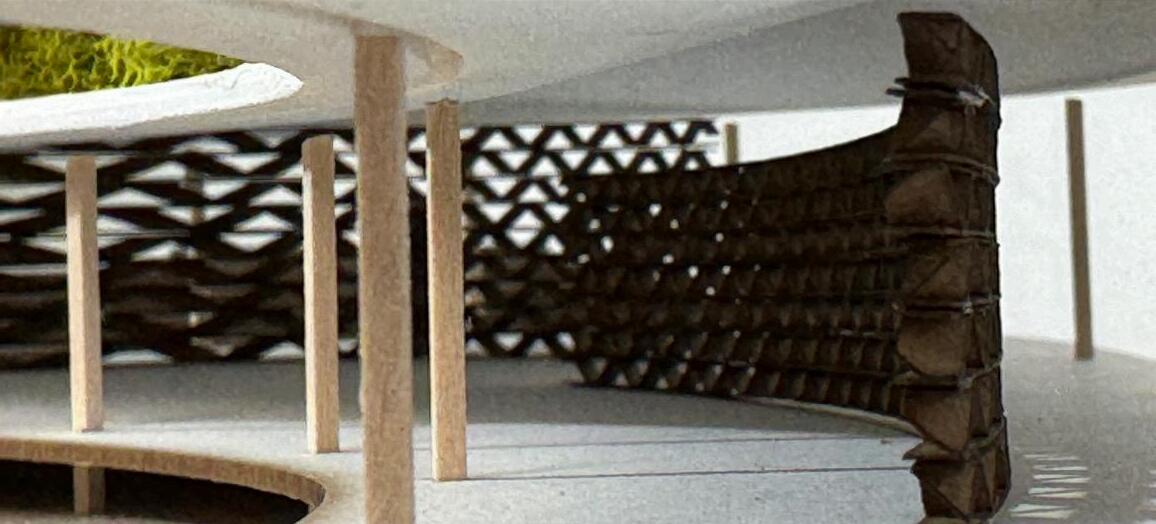
Within each modeled pavilion, corrugated cardboard is used to represent the PFAS defluorinated clay bricks. These bricks function as a structural example of how existing problems in our environment, such as the contaminated soil within Pigs Eye Regional Park, can be strategically adapted into revolutionary solutions.
Discovered by Emy Bensdorp, the heating process for each brick breaks down carbon-fluorine bonds, rendering the contaminated soil harmless, and providing structural stability for each pavilion.
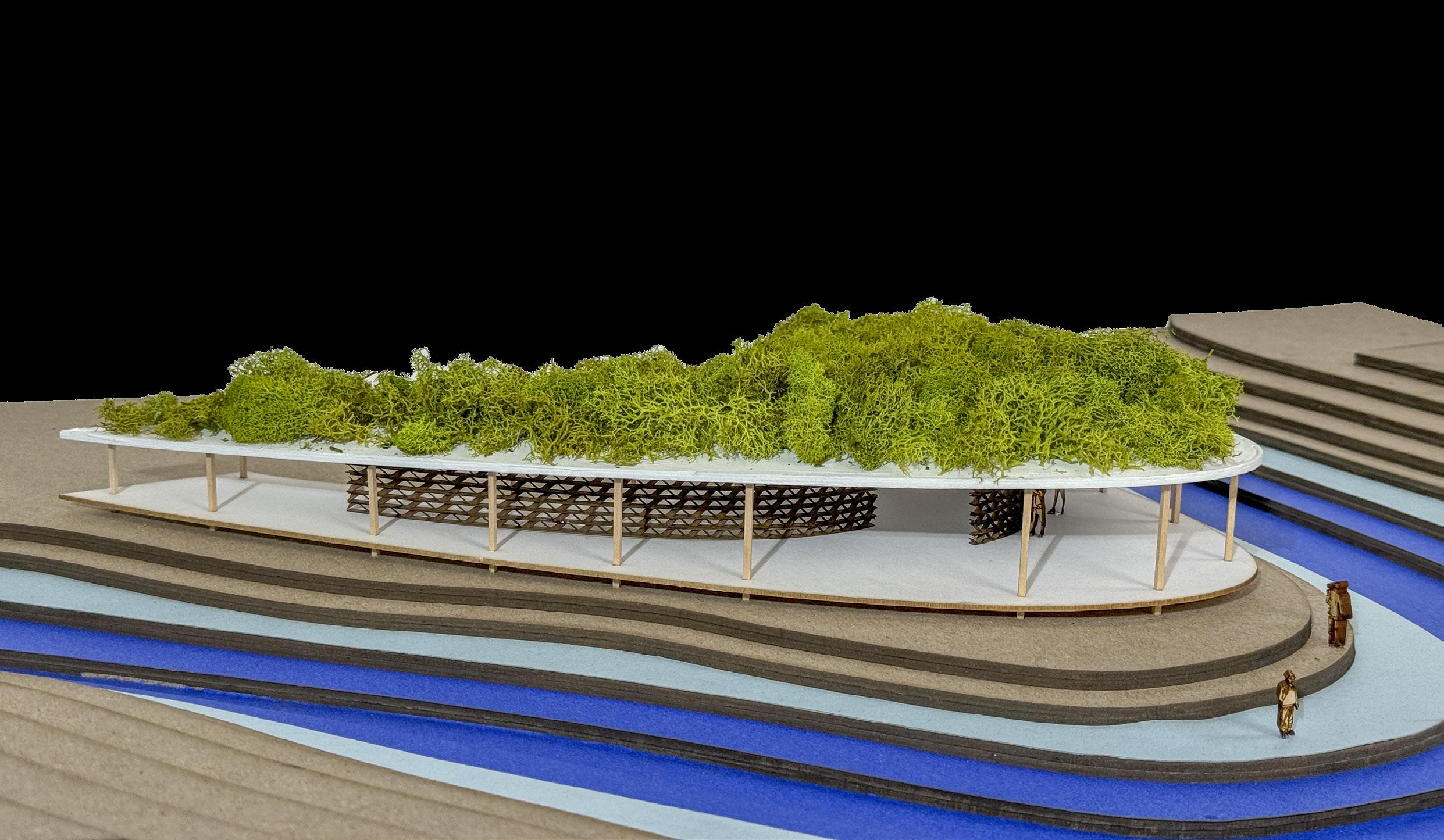
Winona, MN
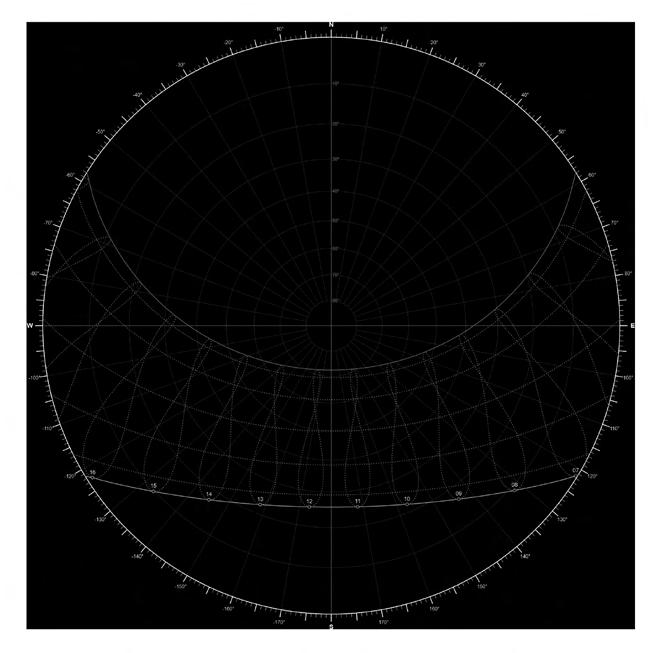
Winona, Minnesota
Addressing the challenge of revitalizing Winona’s East Recreation Center into a net-zero building, this project centers on creating a self-sustaining community center. Underscoring the local interest in gardening, The Resilience Center prioritizes biophilic interaction, prioritizing the development of a communal greenhouse courtyard as the ethos of the design.
The greenhouse, located prominently at the entrance of the hub, transcends mere aesthetics. It is a vibrant, active space that cultivates a strong community bond with the environment. This feature exemplifies sustainability as more than a theory; it’s a tangible, daily experience.
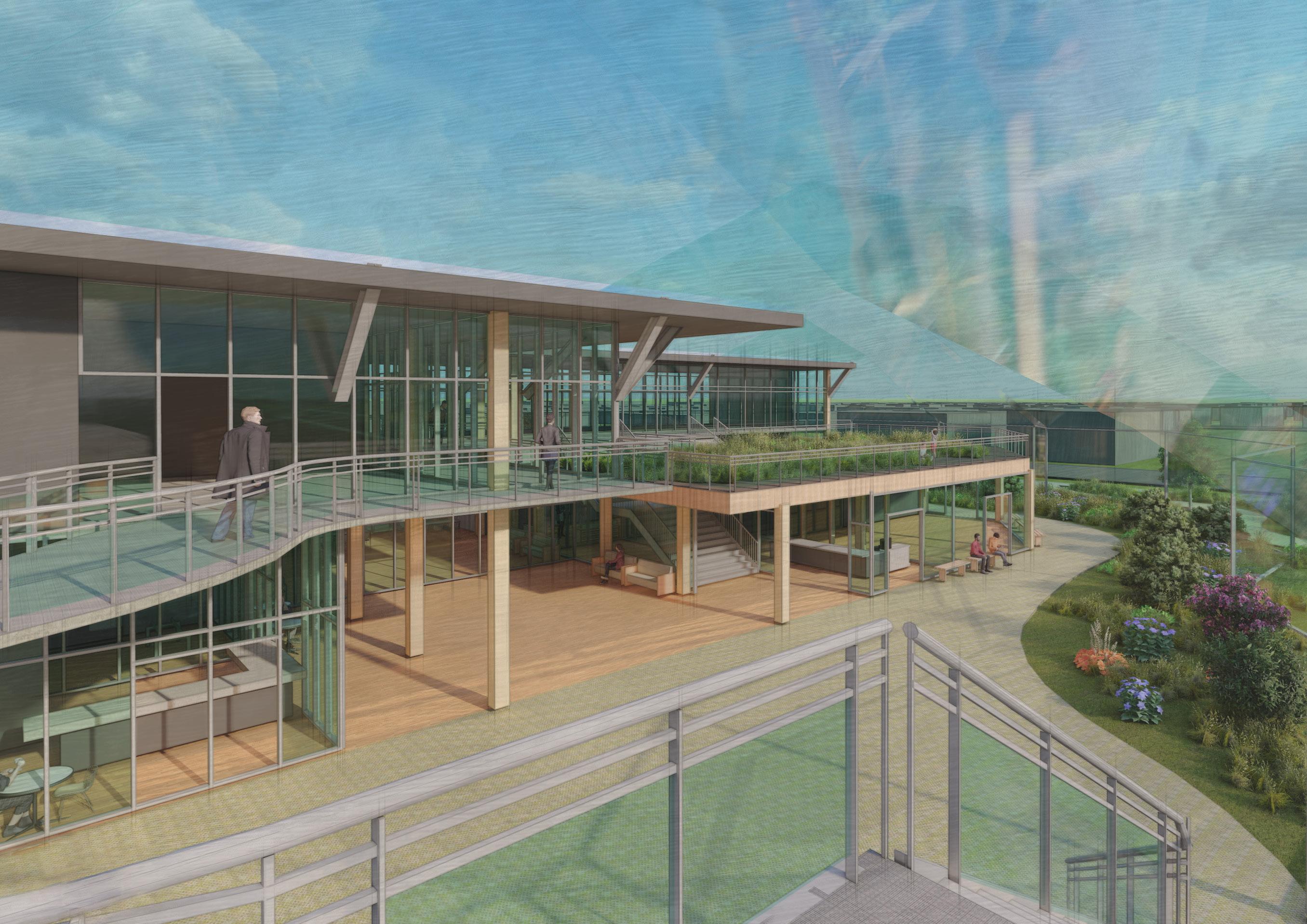

Influenced by the idea of gradual transition, the courtyard greenhouse in the design allows for a fluid integration of different spatial typologies, each with varying levels of openness. The main courtyard is bathed in natural daylight, creating a luminous environment. Surrounding spaces also enjoy the benefits of natural light and peripheral plant life.
Moving further into the facility, the spaces gradually transition to more enclosed areas. The extent of this enclosure varies, tailored to meet the unique functional needs of each space.
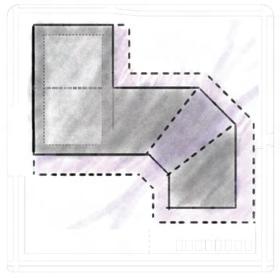
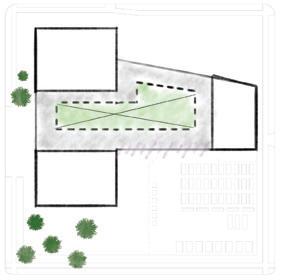
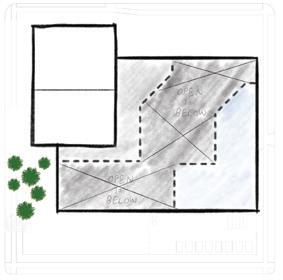
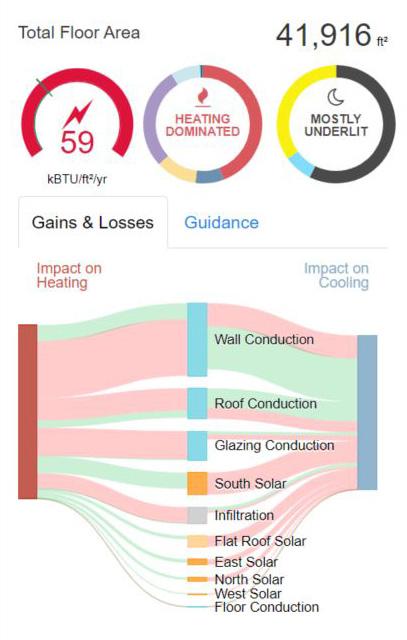
In the initial pre-design phases of the project, early explorations aimed to renovate the recreational facility while integrating a cohesive addition that leverages solar energy. This included aspects of daylighting, thermal efficiency, and electrical energy generation.
Initial iterations examined various placements for the greenhouse, ultimately resulting in a floor plan where it serves as the central courtyard of the Resilience Center, underscoring its significance in the overall design.
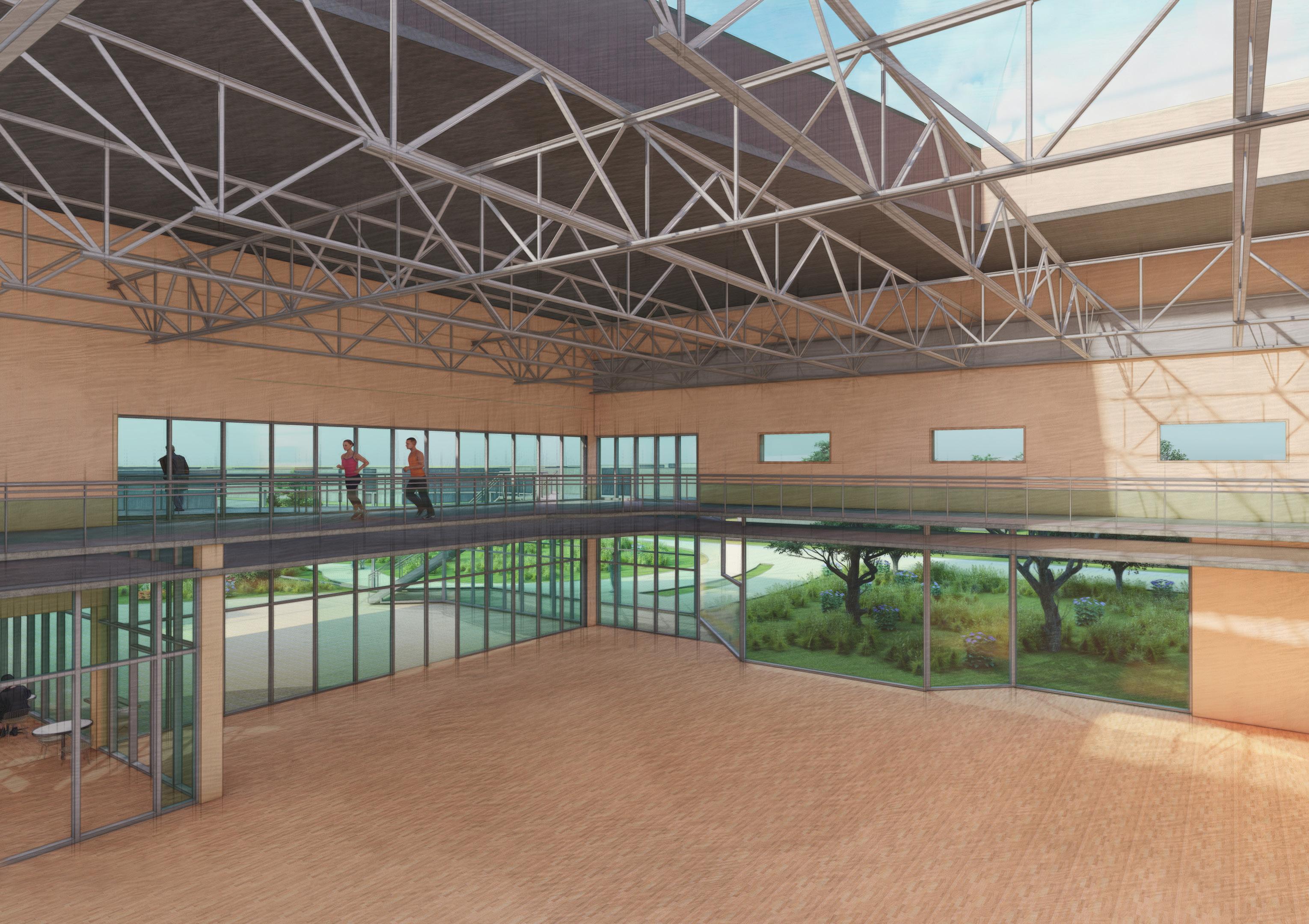
Studio Project

During my first year in graduate school, my cohorts and I worked together to develop a re-imagining of Cedric Price’s Fun Palace concept. This project aimed to create adaptable programming capable of hosting a variety of installations.
During the later part of the semester, I created a Apparatus for our Fun Palace. The resulting design creates a dichotomy of two distinct circulation pathways that lead through introspection and extrospection thresholds. These thresholds are designed to gradually acclimate occupants to the space, promoting a sense of community and individual reflection.
The Fun Palace, Reimagined Graduate Design 1 - Group B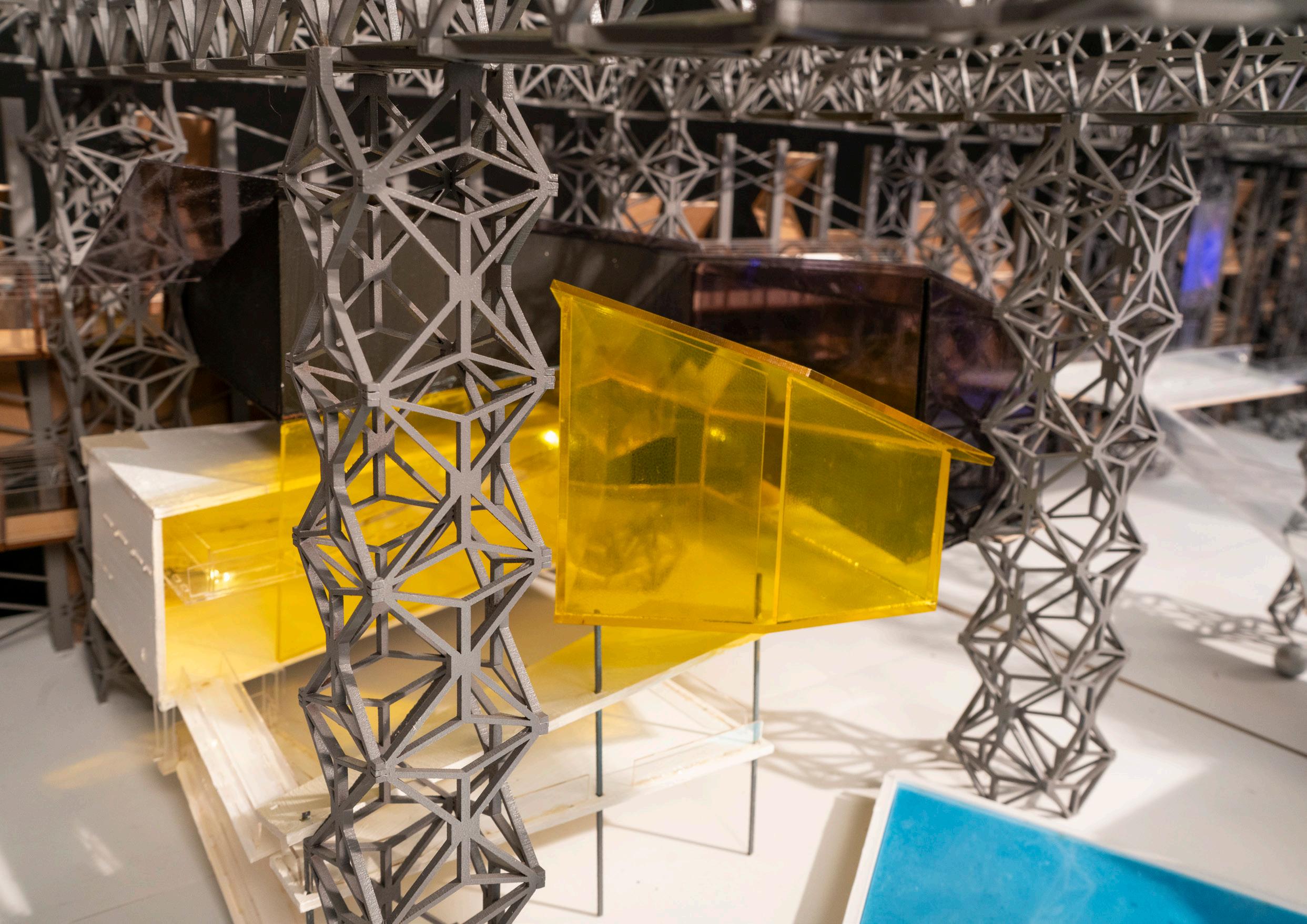
ASSEMBLY OF PARTS
Contingency Legend Supporter
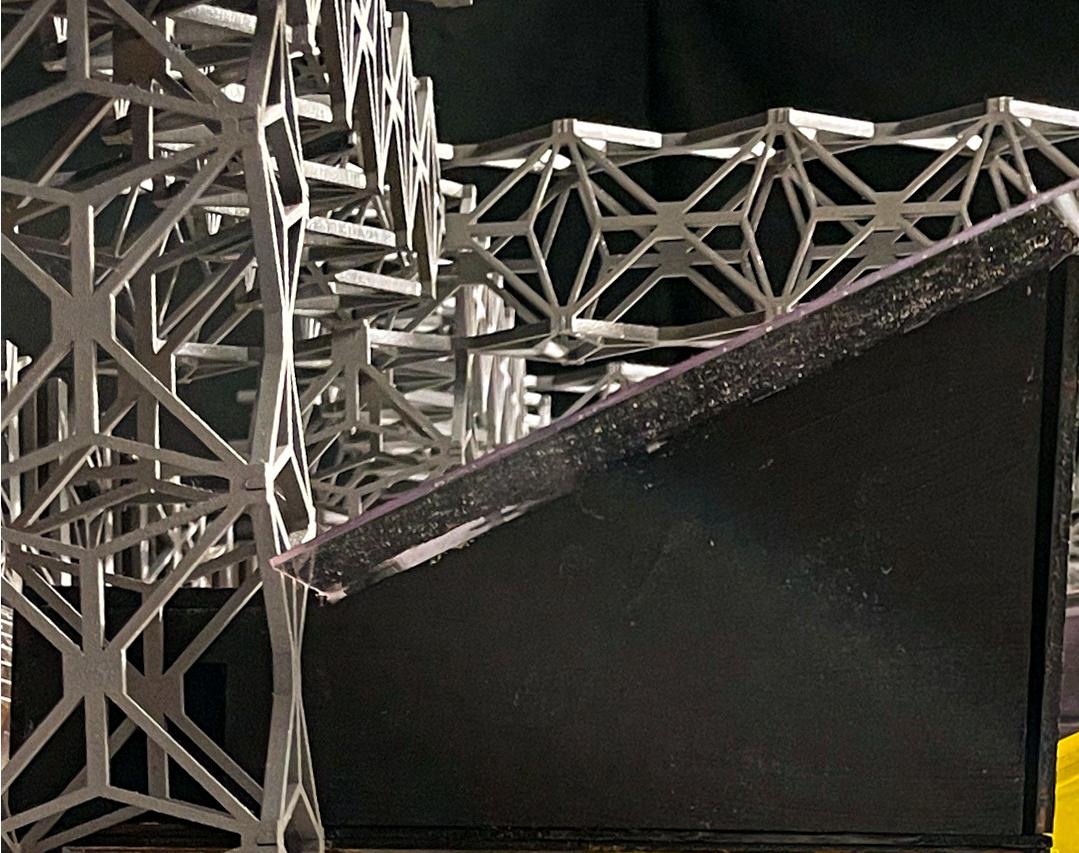
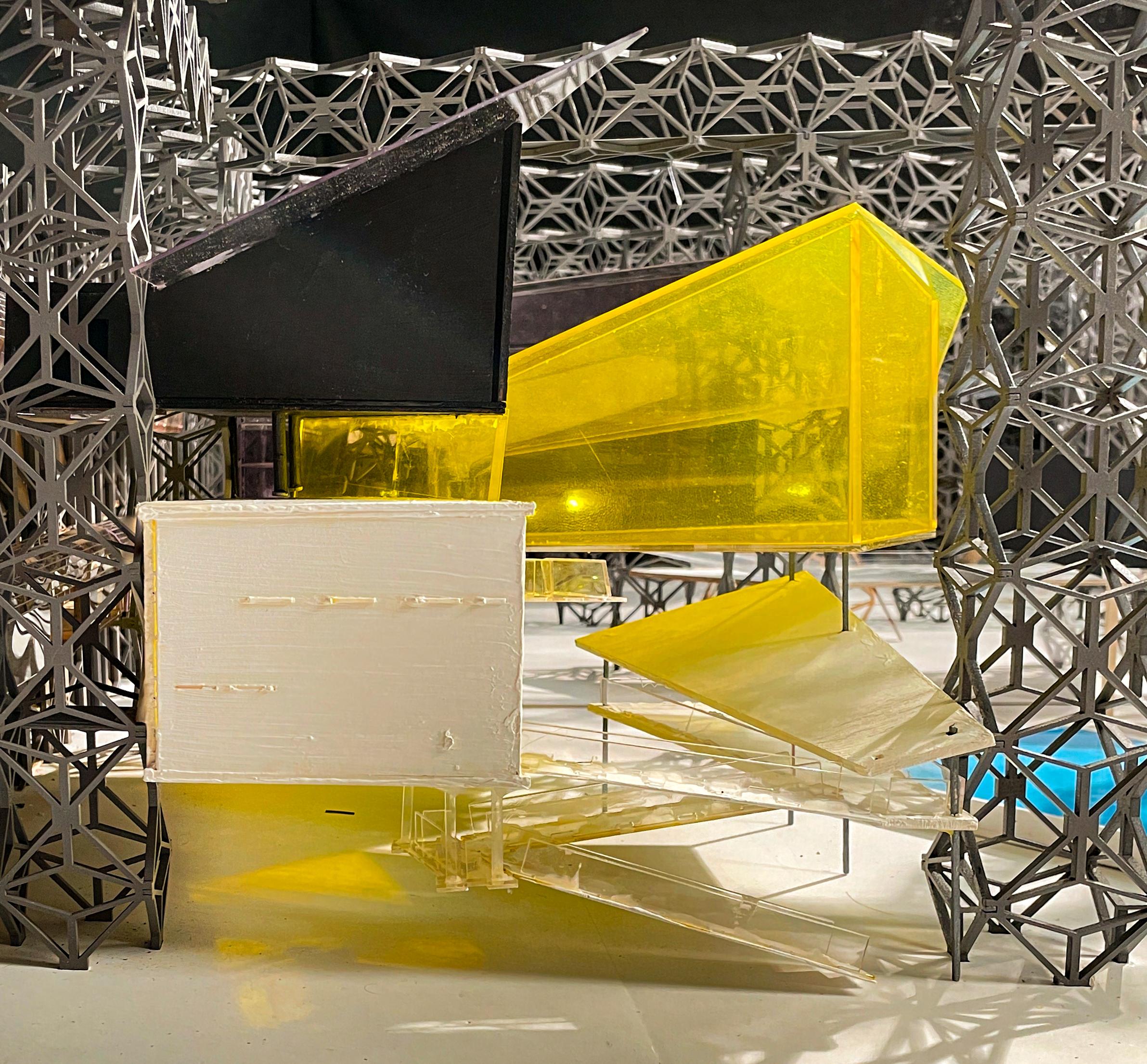



Grand Marais, MN
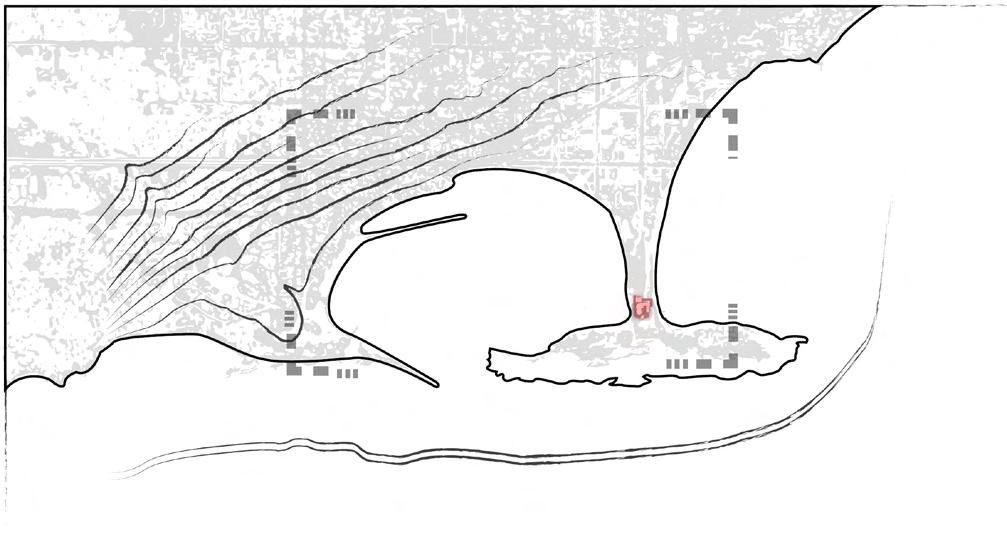
Functioning with the intention of reducing the museum’s presence on the site, the Grand Marais Maritime Museum is located on the grounds of a decommissioned coast guard station. This museum functions primarily as a substructure, 12 feet below the ground.
In dialog with representatives from the Grand Marais, our studio sought to redesign the town’s decommissioned coast guard station into a vibrant and culturally sensitive maritime museum. Grand Marais functions as a historical small town along Lake Superior’s north shore coastline.

The Grand Marais Maritime Museum is composed of three distinct levels: A sub-floor situated 12 feet below ground, a publicly accessible aggregate roof 3 feet above ground, and an east-facing promenade elevated 9 feet above ground level. In selecting the structural system, cast-in-place concrete was essential to ensure the building’s envelope walls are impervious to water.


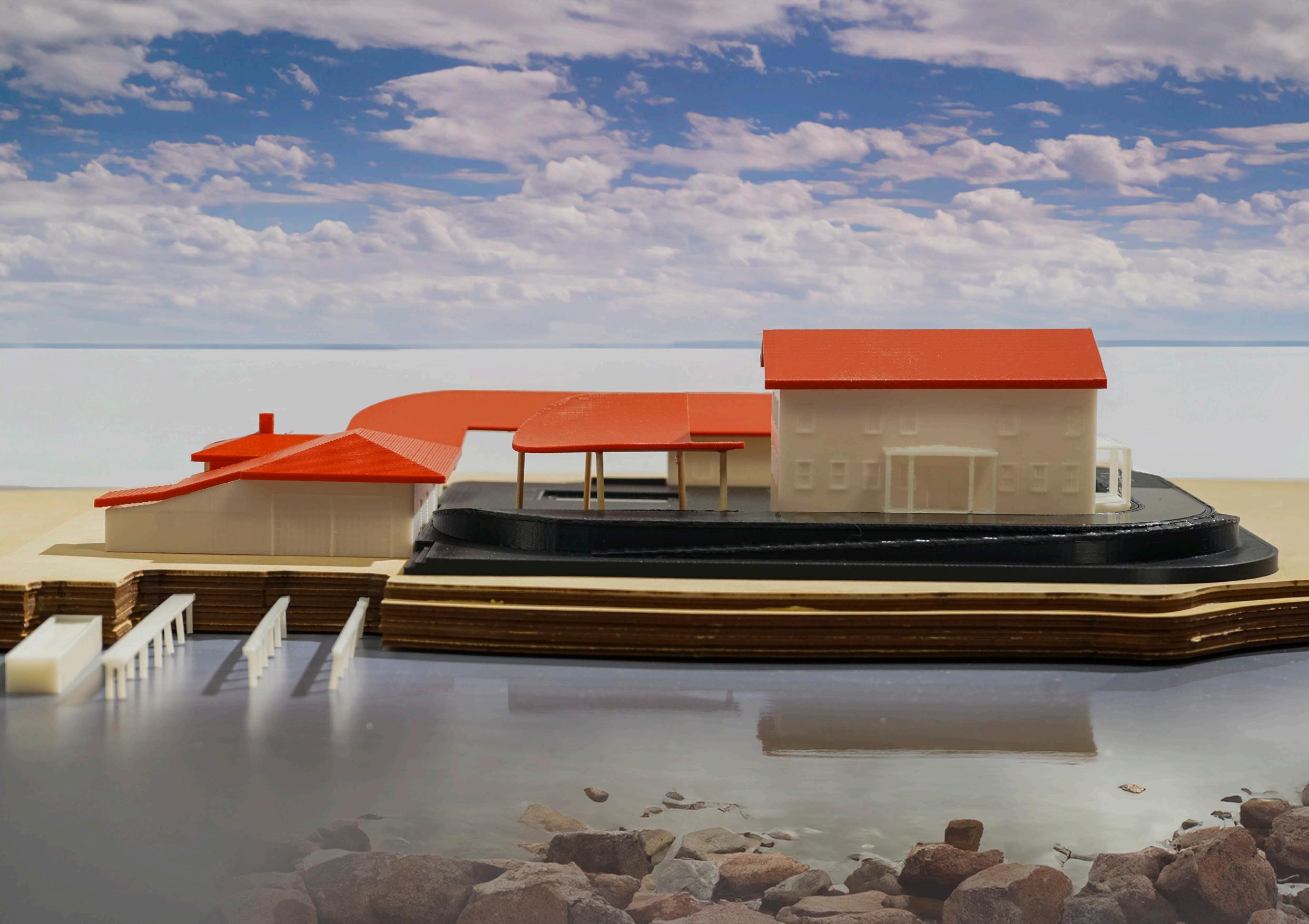



South Section at Exhibit Hall
1/8” = 1’-0”
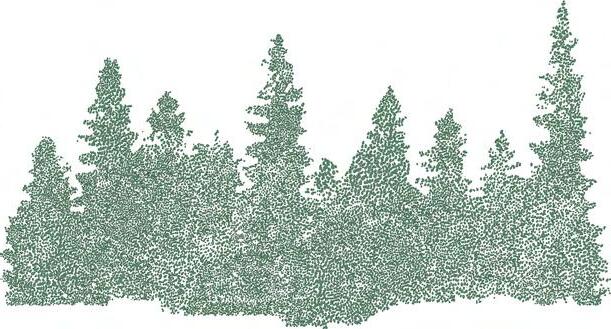


 Promenade
Maritime Exhibit
Promenade
Maritime Exhibit
To maintain open spaces for the maritime exhibits, a cantilever system provides gravitational bracing against the transfer columns and slab bands.
This structural support system utilizes shear walls and columns within the base of the coast guard station as an anchor in developing a counterweight to the transfer conditions.
Additionally within this section, a detailed overview is given on the retaining wall system that surrounds the museum. By developing a wide base for the soil and gravel to sit on, the L-Shaped shear wall uses the mass from adjacent gravel and dirt to retain itself against surrounding lateral soil loads.
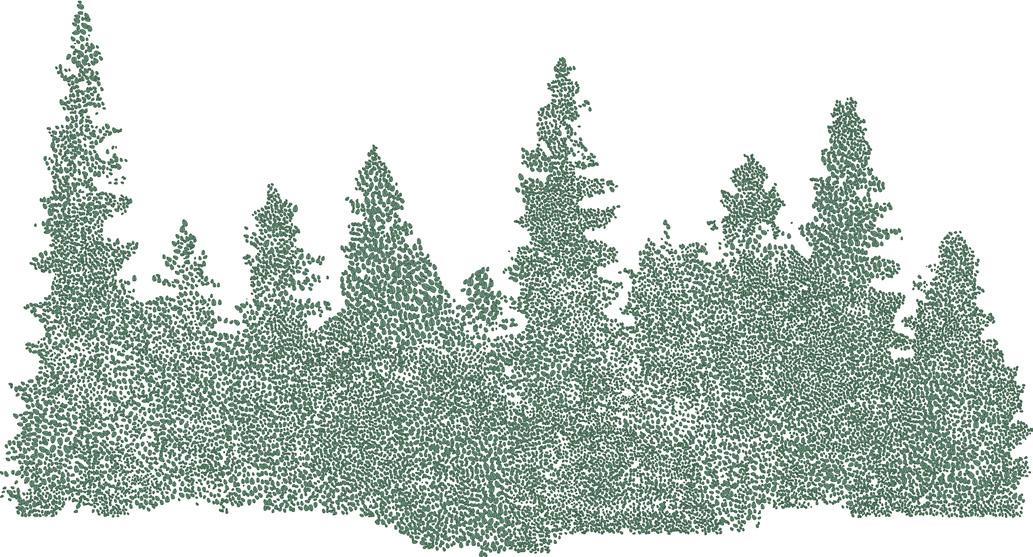




1/4" = 1'-0"

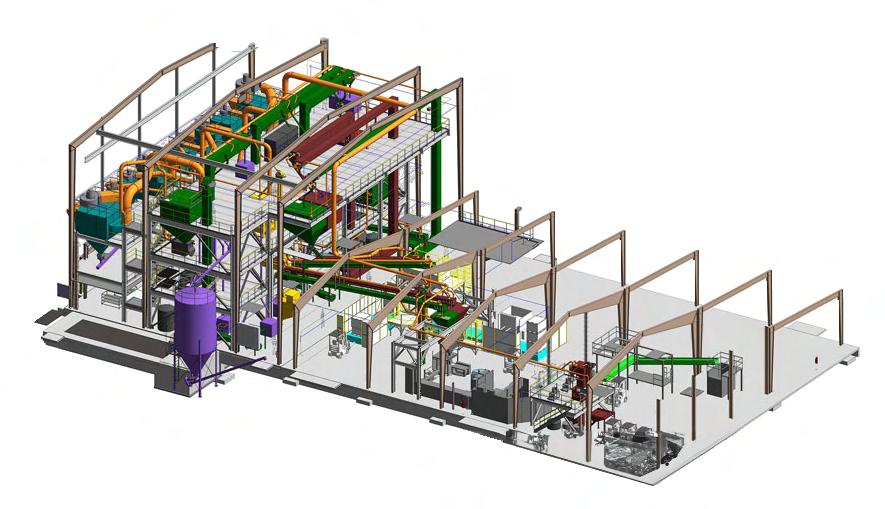
Over the course of five years in the commercial architecture industry, I have honed a diverse skill set and developed key strengths, significantly advancing my professional expertise. Initially, as a Drafting Technician at VAA, I focused on designing agricultural facility layouts, with strict adherence to International Building Codes and OSHA guidelines. This foundational role was crucial in shaping my detail-oriented approach to architectural projects.
Later, my time working with Norson’s architectural team as a BIM Technician expanded my expertise, particularly in the realm of effective collaboration. Working closely with the in-house construction team, I learned the critical importance of clear communication in transforming architectural designs into reality. This experience emphasized the value of continuous dialogue throughout the construction process for achieving successful project outcomes.
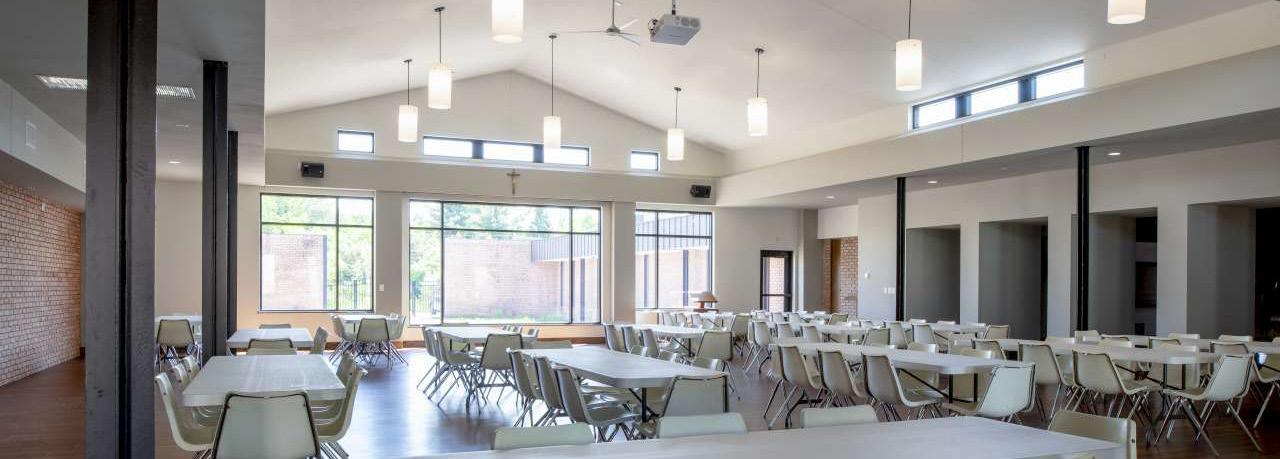
 Saint Andrews Church Renovation Nor-Son Builders
Saint Andrews Church Renovation Nor-Son Builders
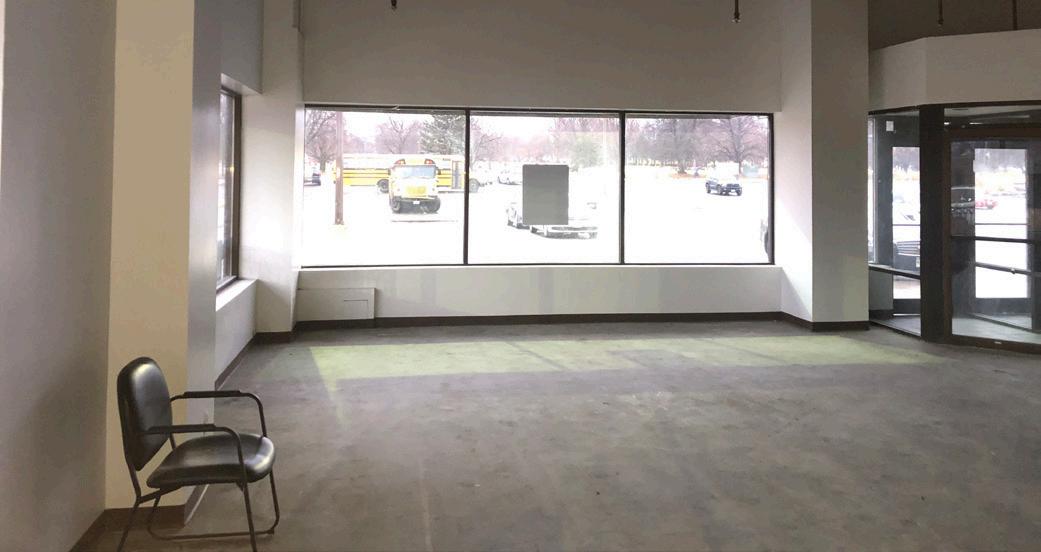
Pre-Renovation : Life Time Fitness tenant space
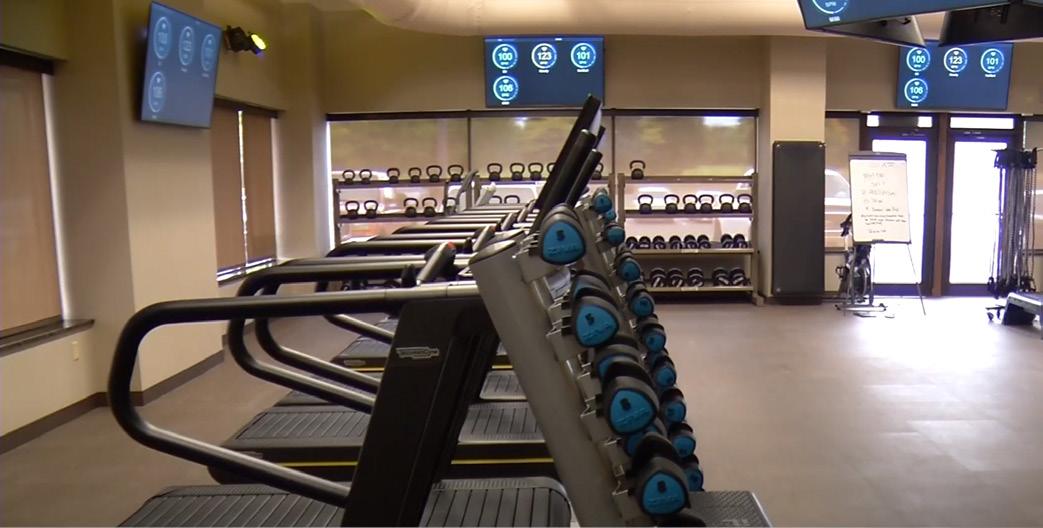
Post-Renovation : Life Time Fitness tenant space
Having experienced all phases of the design process in previous years, I started to recognize patterns while working with the architectural team at Life Time as an Architectural Technician II. Through these patterns I was able to begin prioritizing tasks by importance throughout the project lifespan.
It was through this exposure at Life Time that my foundation for an adaptive workflow, and precise task prioritization originated. This process helped alleviate pressure from my project leads, which in turn made our projects more efficient, while not compromising on quality.
Navigating my career in the architectural industry has been filled with continuous learning, and skill refinement. Coupling this work experience with my time in graduate school has enabled me to achieve a well-rounded balance of technical proficiency, collaborative strength, and strategic project development.
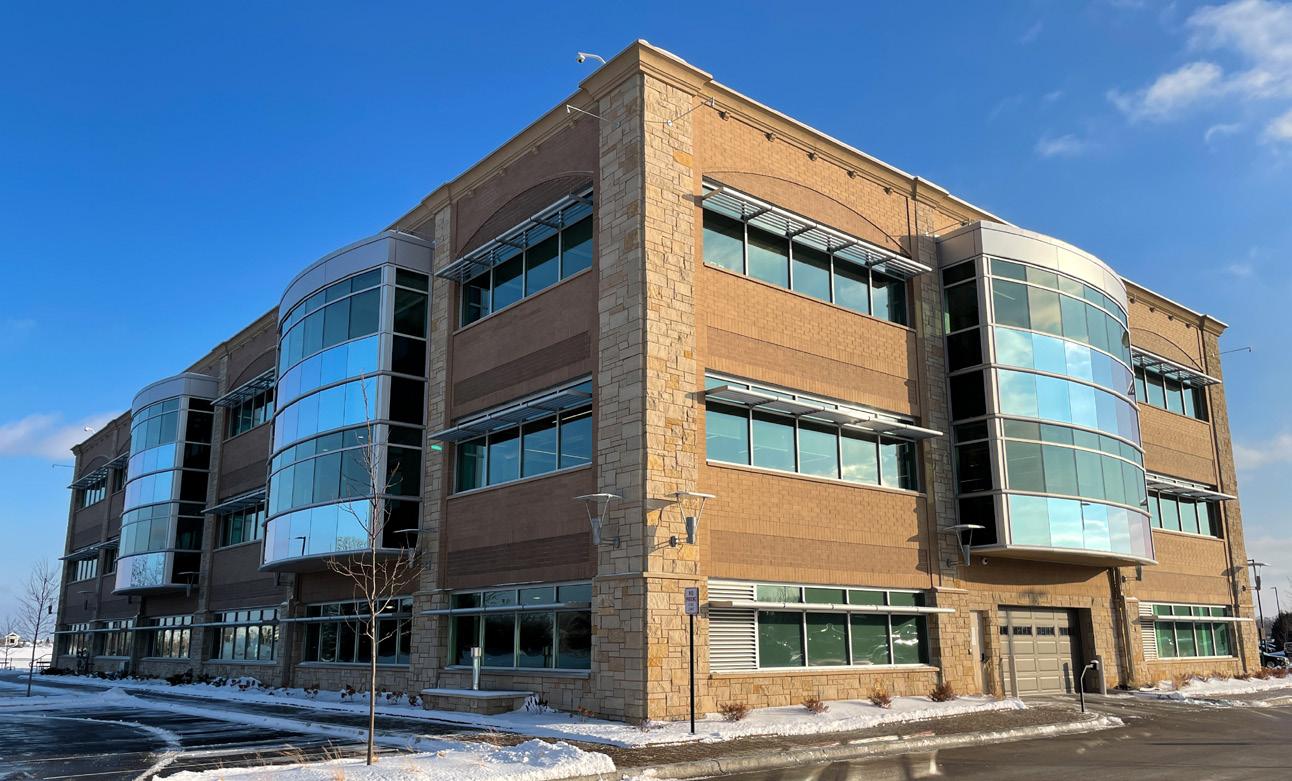
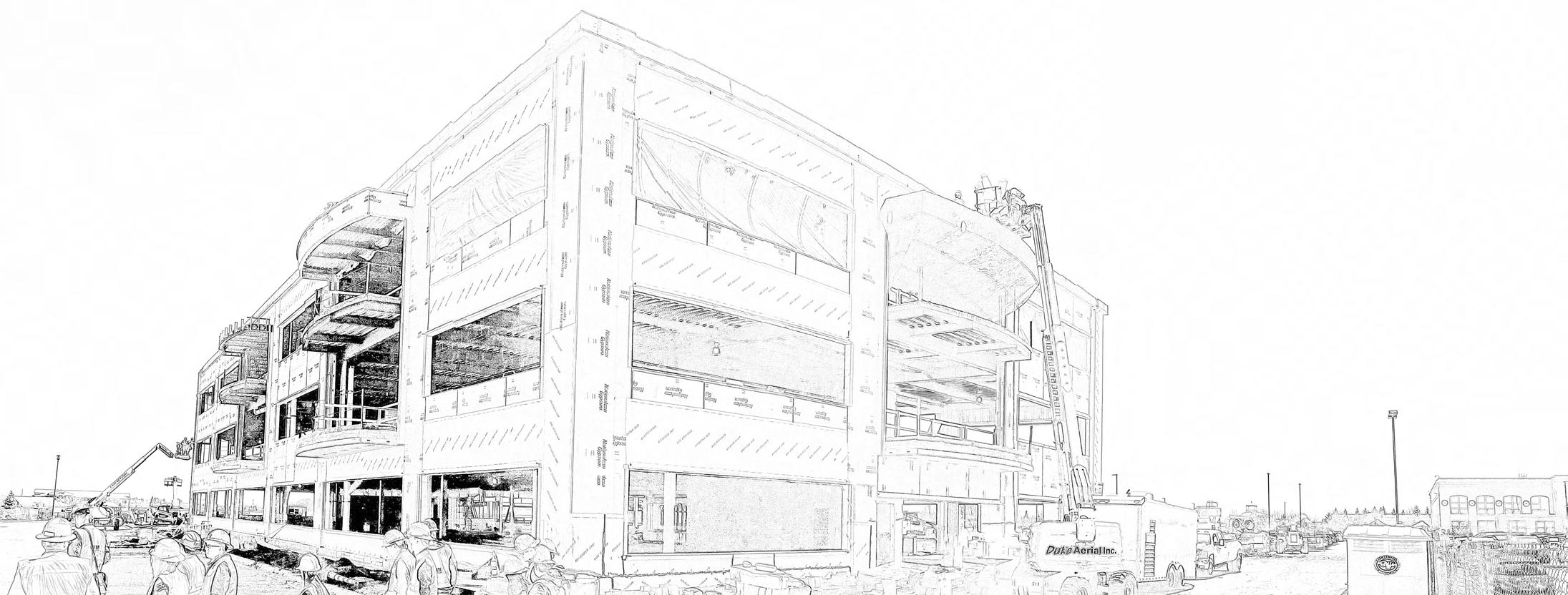 Corp. II Construction Life Time Fitness
Corp. II Construction Life Time Fitness
By keeping hold of all the conceptual and professional values I have gained throughout the years, I plan to use these experiences as a springboard towards furthering my architectural expertise throughout projects to come.
Thank you for viewing my portfolio!
Nicolas S. Brueske Master of Architecture & Master of Science in Sustainable Design Candidatenbrueske@gmail.com (218) 820-2850