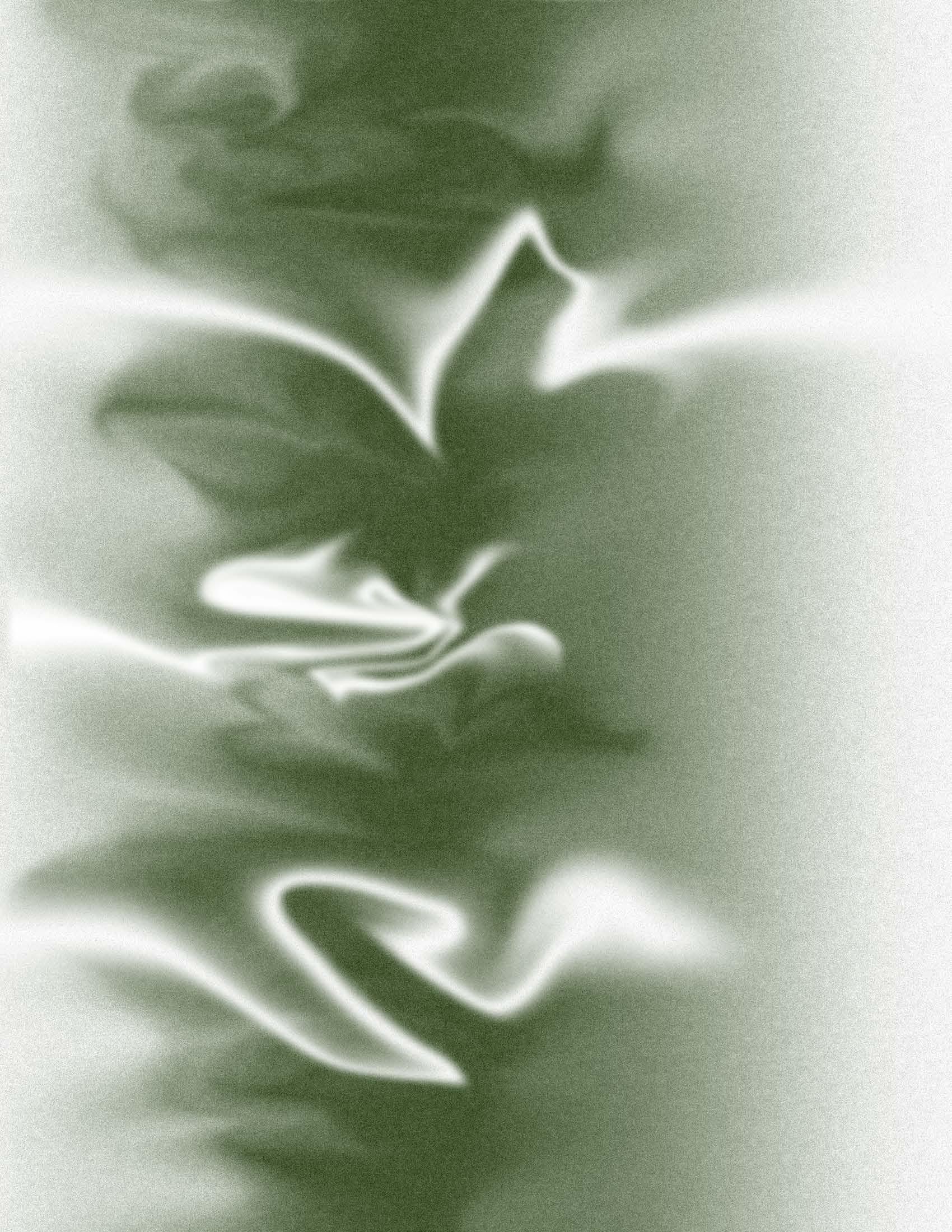
SELECTED WORKS SELECTED WORKS ARCHITECTURE PORTFOLIO ARCHITECTURE PORTFOLIO 2024 2024
NICOLE YUFAN LENG
NICOLE YUFAN LENG
pg 2
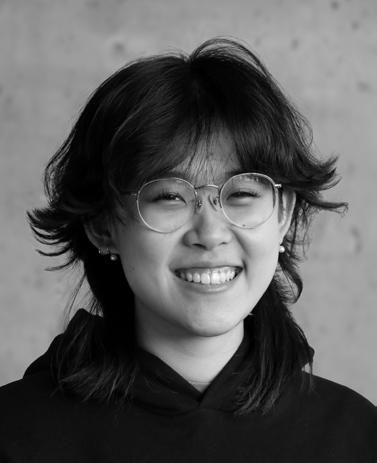
Hey! My name is Nicole :)
I am currently a second-year student studying at the University of Waterloo School of Architecture. While my hometown is Vancouver, BC, I am currently residing in Cambridge, ON for my studies.
My passion for architecture is deeply rooted in its capacity to encompass a wide spectrum of projects, thanks to the transformative influence of modern design and fabrication technologies. I am particularly captivated by the intersection of architecture with other disciplines such as fashion, illustration, and more.
In light of the escalating climate crisis and the growing awareness of the structural barriers in our world, my primary focus within architecture is on sustainable and inclusive design. As I continue to progress on my architectural journey, my aspiration is that my work will effectively convey these principles.
I am very eager for the opportunities to learn, explore, and expand my skill set as I continue my academic and professional pursuits in architecture. e: nleng@uwaterloo.ca t: 604 652 8599
Let’s connect!
2024 | Nicole Leng | pg 3
CURRICULUM VITAE
SKILLS
Photoshop
Illustrator
inDesign
Lightroom
Procreate
Rhino 3D
Grasshopper
AutoCad
Enscape
Lumion
V-ray
3D Printing
Laser Cutting
CNC Milling
Hand Drafting
Woodworking
Model Making
Sketching
LANGUAGE
English
Mandarin
Interests
Figure Skating!!!
Bouldering
Crochet
Photography
Nature Walks
Ceramics
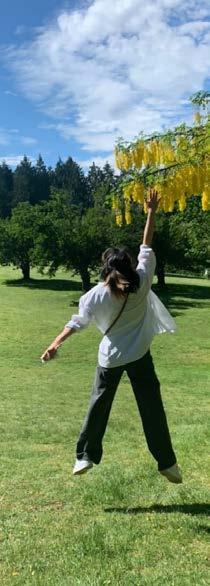
summer in van :D
EXPERIENCE
Janurary 2024April 2024
June 2021present (on break)
Architectural Designer
MIZA Architects | Vancouver, BC
Preparation of digital models, drawings, diagrams, renderings and presentation materials.
Assist in the design and documentation of architectural projects through all phases of the project from concept through to construction.
Assist Project Leaders in meeting project specific goals and deadlines
Assist with research and concept development
Assist in communicating project ideas and goals
Figure Skating Coach
WestCoast Figure Skating School | Vancouver, BC
Regional Coach In Training (2021)
Canskate Coach Trained (2021)
Creating short term and long-term development plans for skaters.
Planning and delivering group and private lessons
July 2019September 2019
July 2019September 2019
Youth Committee Panelist
City of Port Moody | Port Moody, BC
Attends monthly meetings and discuss/initiate projects such as: Orange Shirt Day Parade, Youth Awards, Community Playground
Rides Attendent
PNE | Vancouver, BC
Facilitating rides at an amusement park, Keeping order of the guests
EDUCATION
September 2022Present September 2018June 2022
University of Waterloo School of Architecture
Cambridge, ON
Bachelors of Architectural Studies, Honors Co-op Program
Excellent Acedemic Standing 2022 - Present
Port Moody Secondary School
Port Moody, BC
International Baccalaureate Diploma
DISTINCTIONS
September 2022
President’s Scholarship of Distinction
University of Waterloo
Awarded to students with an admission average of 95% and above
June 2022
BC Achievement Scholarship
BC Minister of Education
Awarded to the top 8000 graduating students in the province
pg 4

May 3, 2024
To Whom it may concern:
I had the pleasure to work with Nicole Leng for her first co-op work term this year. Throughout the term I had been consistently impressed by her proactive attitude and ability to tackle all tasks set before her At this early stage in her career she took on new challenges diligently with a willingness to dive in. She was never afraid to ask for assistance when needed
During her time here she was exposed to many aspects of architectural practice. She assisted in feasibility st udies for municipal and institutional buildings, a waterfront rehabilitation study that included heritage preservation and dove into design development drawings for a small addition to a public building. She also assisted in construction administration for the renovation of a community building in Fraser Lake BC.
Her interpersonal and communications skills made her a joy to work with Eager to contribute to the office culture, Nicole was quick to volunteer for tasks that would benefit the project team and the office. Nicole conducts herself confidently, professionally and is quite personabl e She was an exceptional fit in the office I have no doubt she has a bright future ahead of her.
Should you have any further questions about Nicole’s time at MIZA please feel free to reach out.
Sincerely,
 Kelly Stone Associate Architect AIBC
Kelly Stone Associate Architect AIBC
MIZA Architects | 303 - 2425 Quebec St | Vancouver BC V5T 4L6 mizaarchitects.com | T: 604.800.6147
2024 | Nicole Leng | pg 5
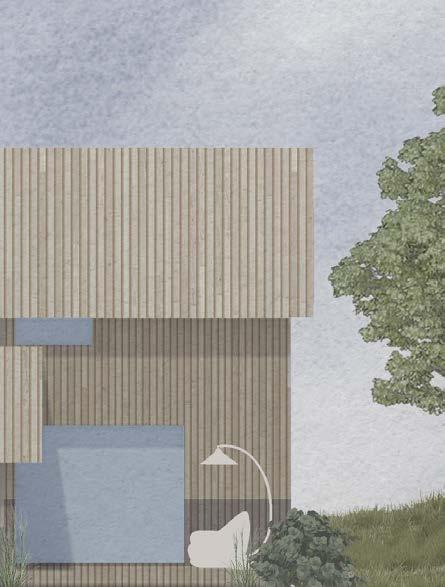



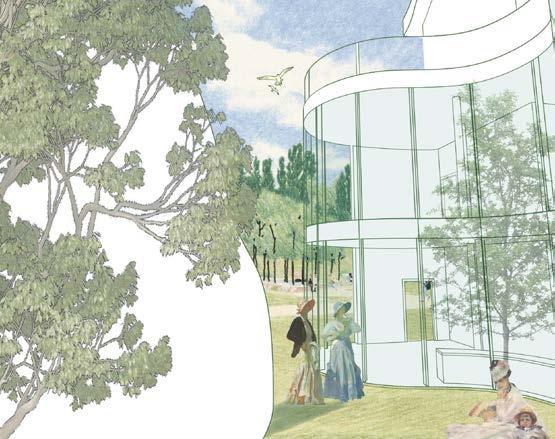
18
08 REDOLENCE 26 ALCOVE LIBRARY pg 6
OASIS TINY HOME
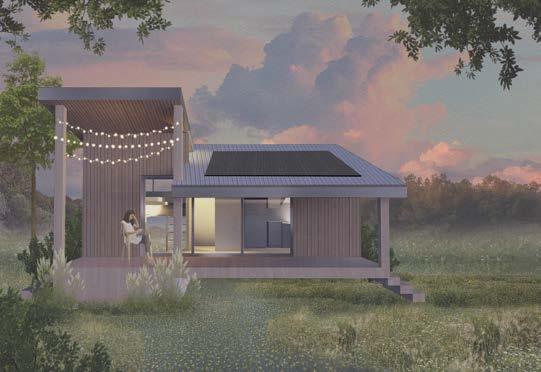


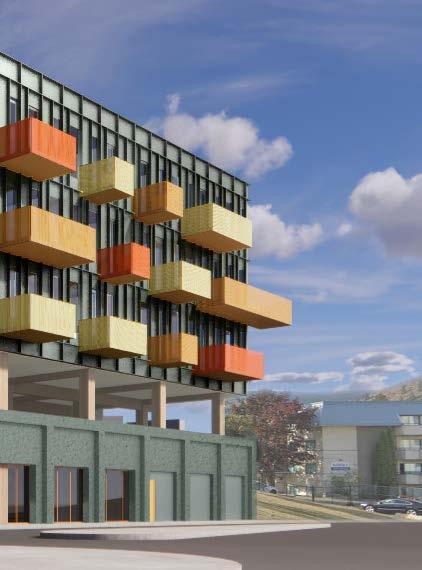
46
40 PROFESSIONAL WORK 34
2024 | Nicole Leng | pg 7
PERSONAL WORK
NATURE’S NOOK
REDOLENCE
Year Completed: Dec 2023
Collaborator: N/A
Location: Toronto, ON
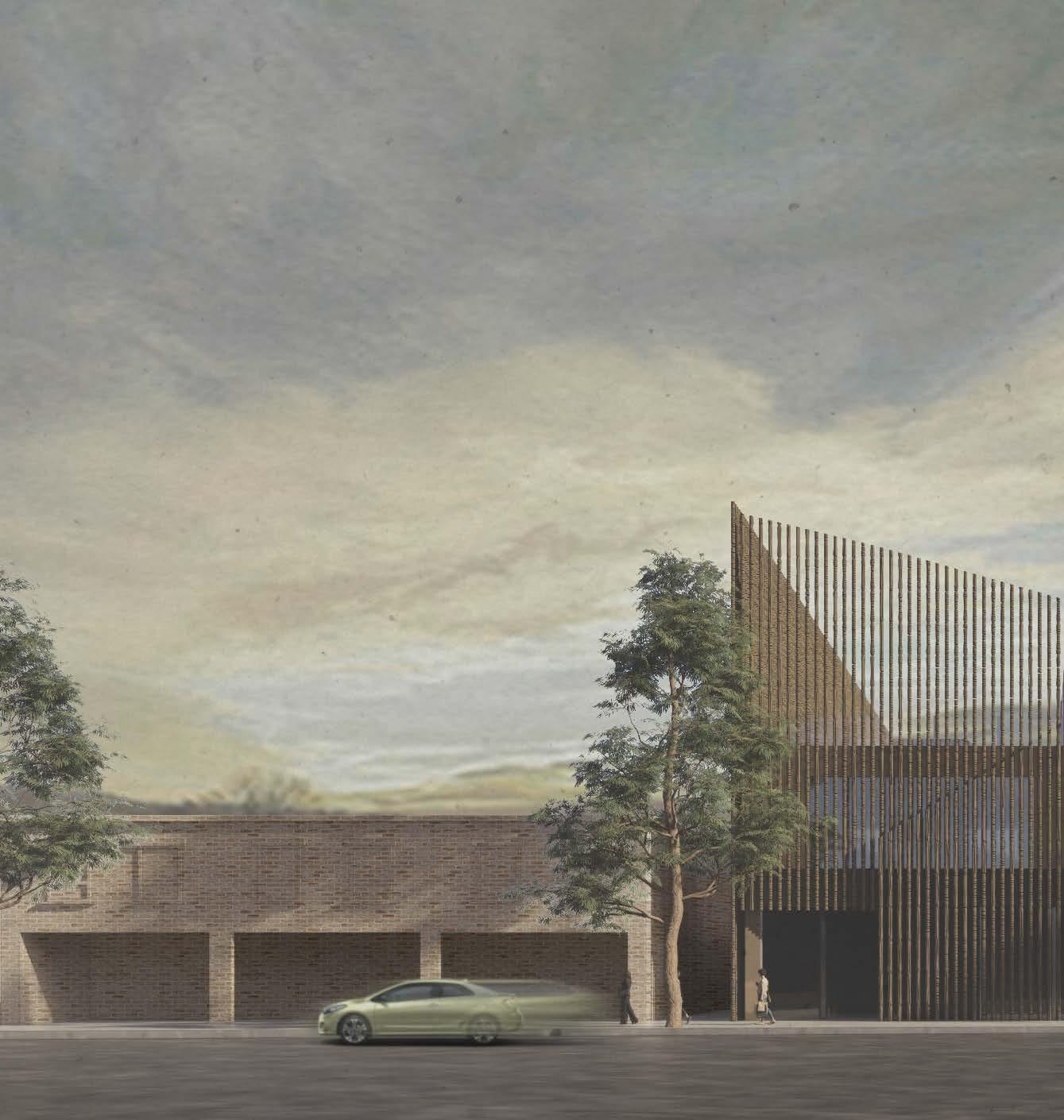
pg 8
An emmersive gallery to commenmorate and remember the history and tradition behind traditional chinese scented sachets
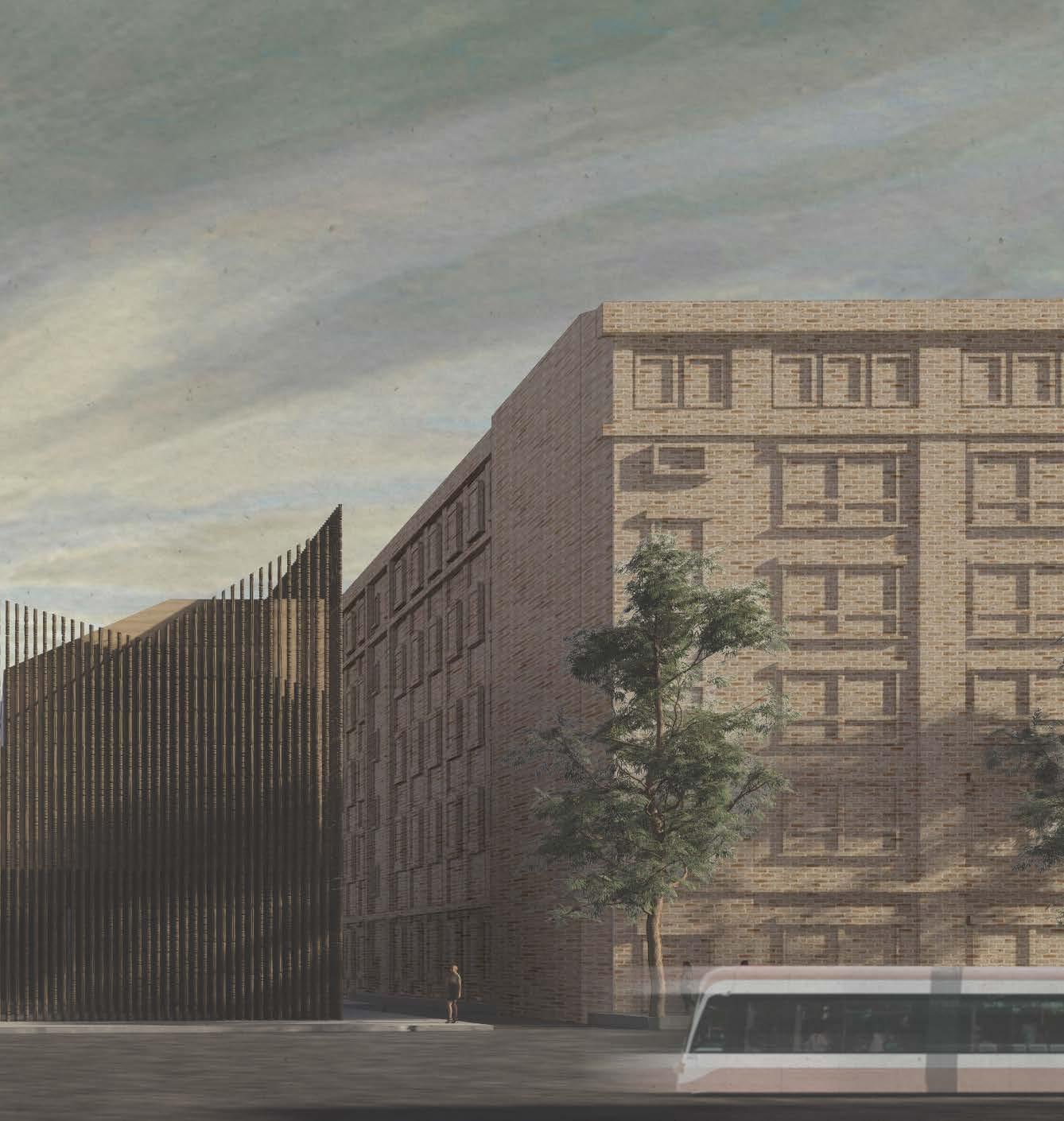
2024 | Nicole Leng | pg 9

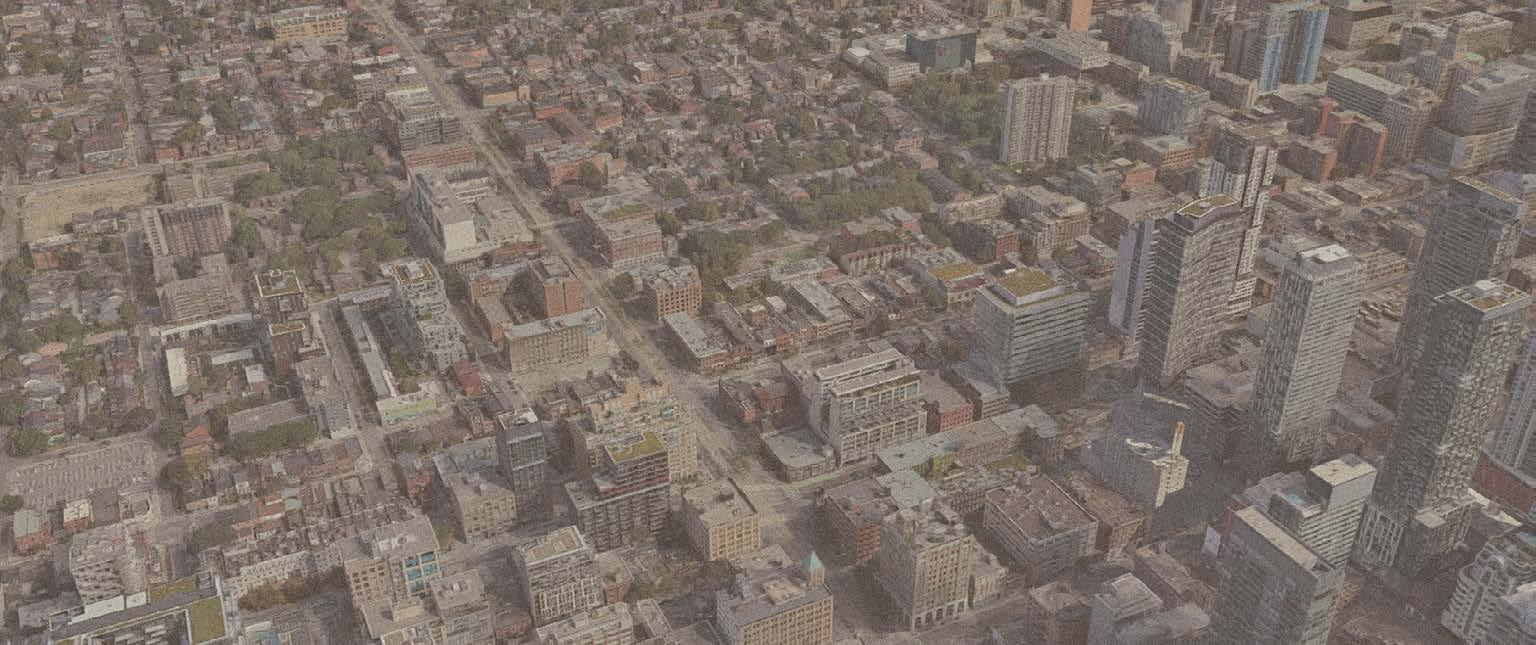
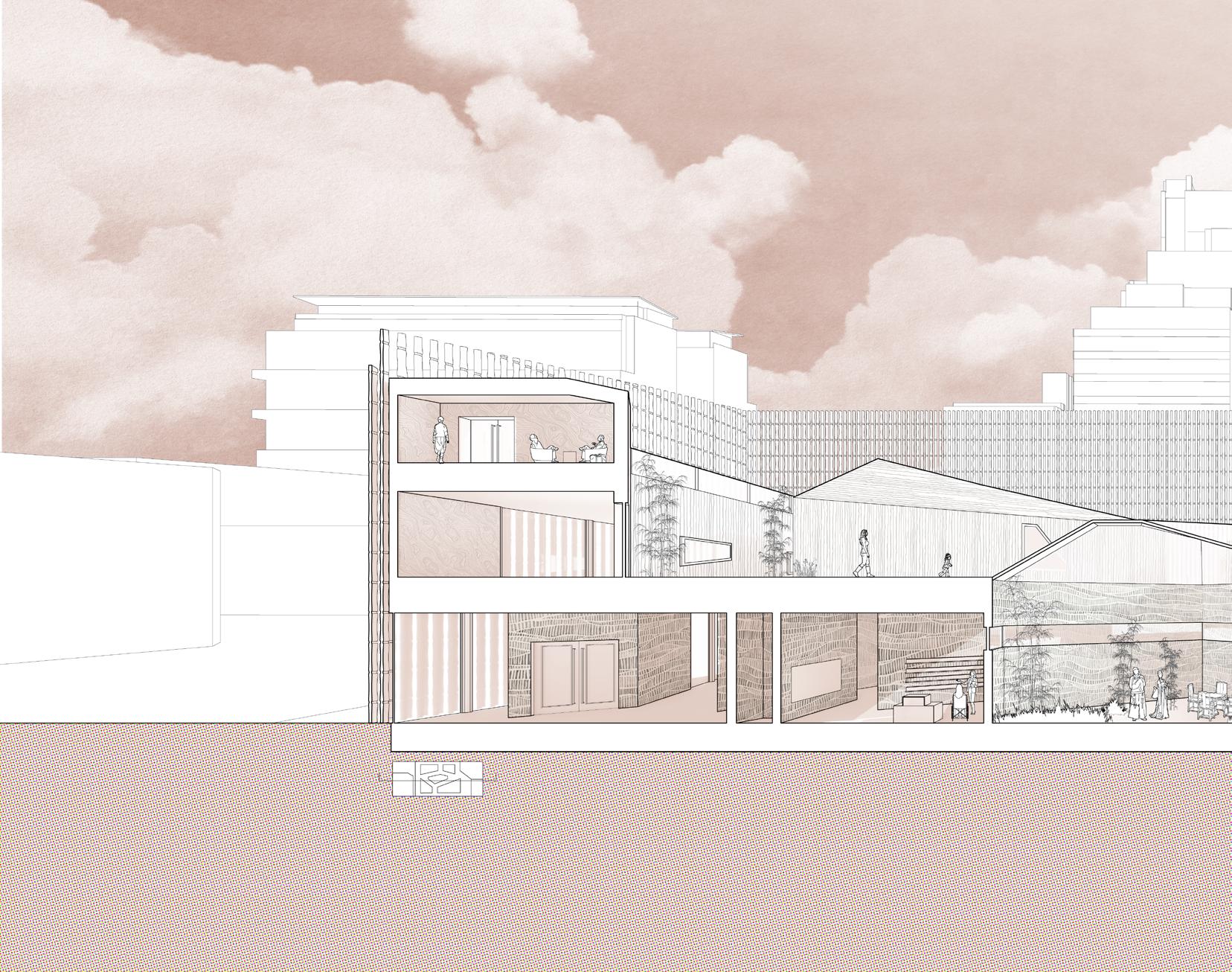
pg 10
Situated blocks away from Chinatown, Toronto
While the production of Chinese traditional scented sachets persists, their craftsmanship, intention, and symbolic significance are experiencing a swift decline, anticipated to lead to their eventual disappearance. This gallery is dedicated to the preservation of the history and customs surrounding the gifting of sachets, manifested in two distinct components. The exhibition unfolds across two floors: the ground floor gallery imparts educational insights into the rich history and evolutionary journey of sachets, while the rooftop garden features four pavilions, each housing a diorama illustrating scenarios depicting the ceremonial act of gifting these cherished objects.
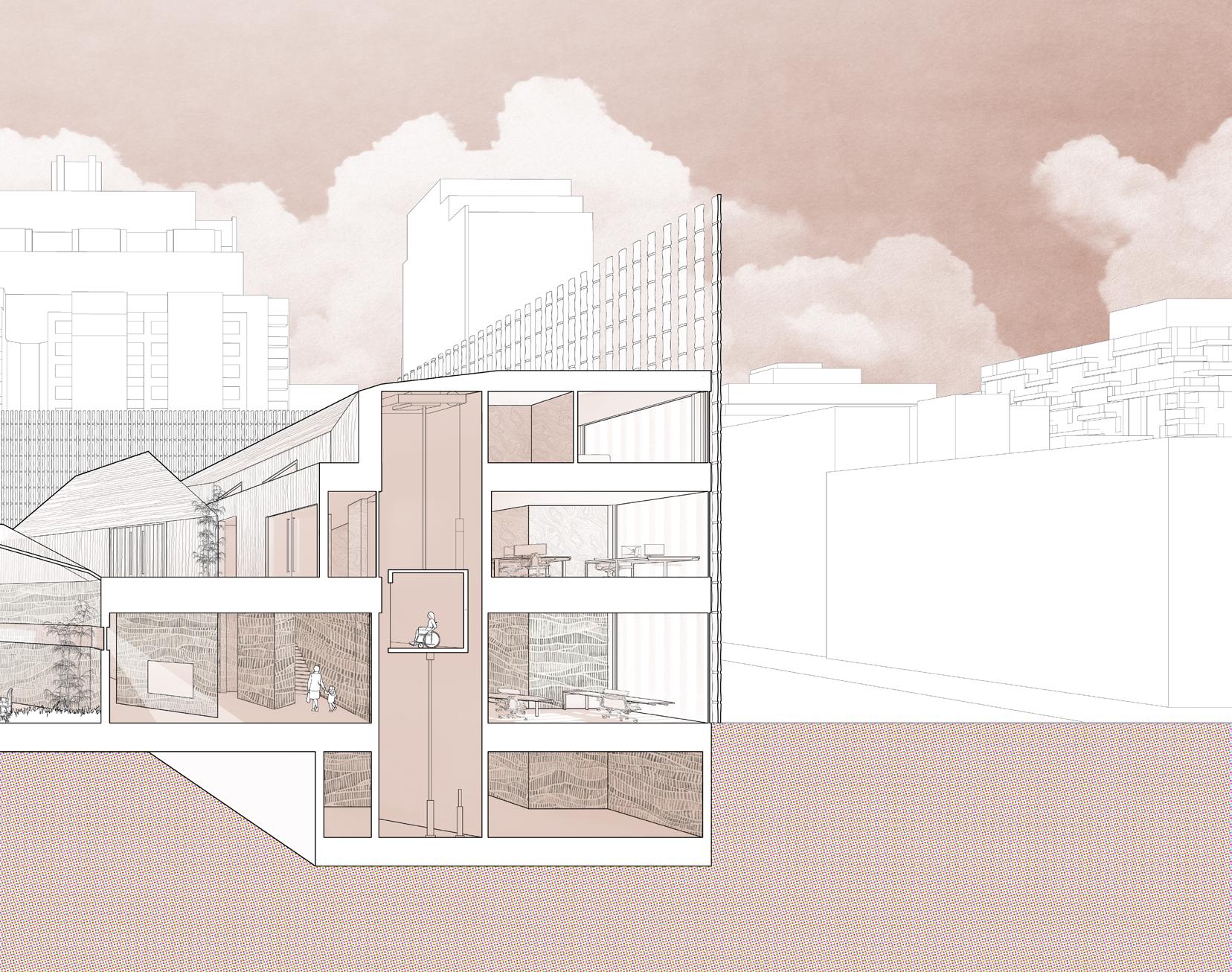
2024 | Nicole Leng | pg 11
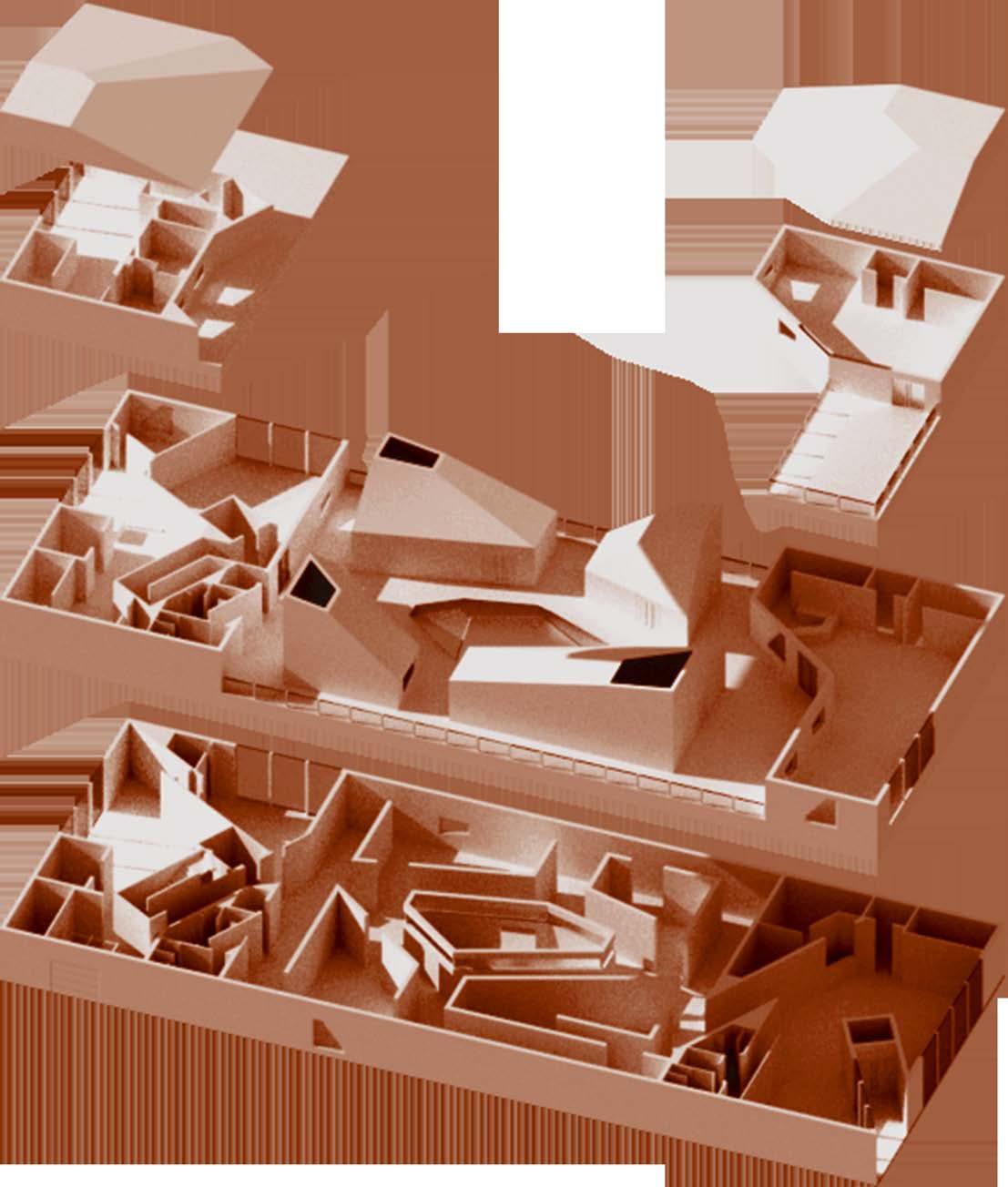
pg 12

DIORAMA 1
This pavilion focuses on the act of gifting scented sachets between children as a symbol of friendship. This act is usually found to be informal and can be commonly seen amongst the children of the middle class and above.
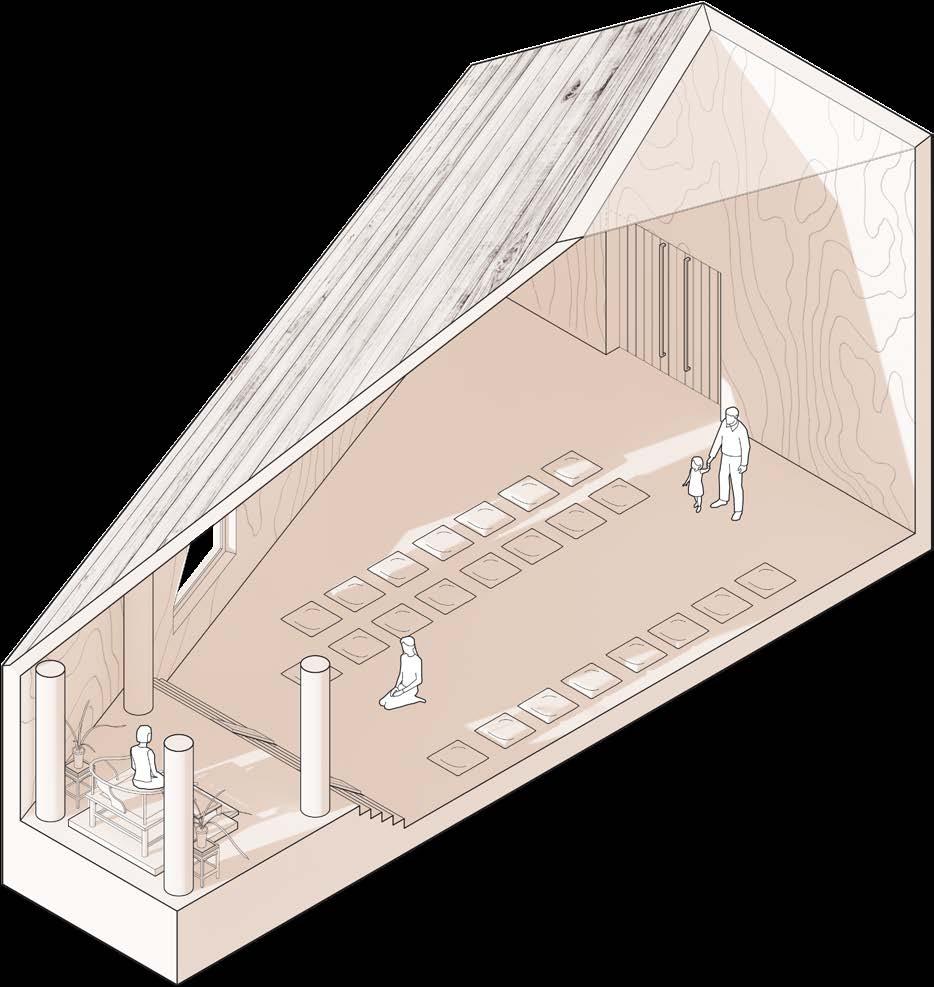
DIORAMA 2
This pavilion focuses on the act of gifting scented sachets from a lord/emperor to his disciples as a symbol of trust and importance.
2024 | Nicole Leng | pg 13

MORPHOLOGY
circulate
shield
enclose
2
3
pg 14
1
1 9 8 10 12 13 11 2 3 4 5 6 7 2024 | Nicole Leng | pg 15

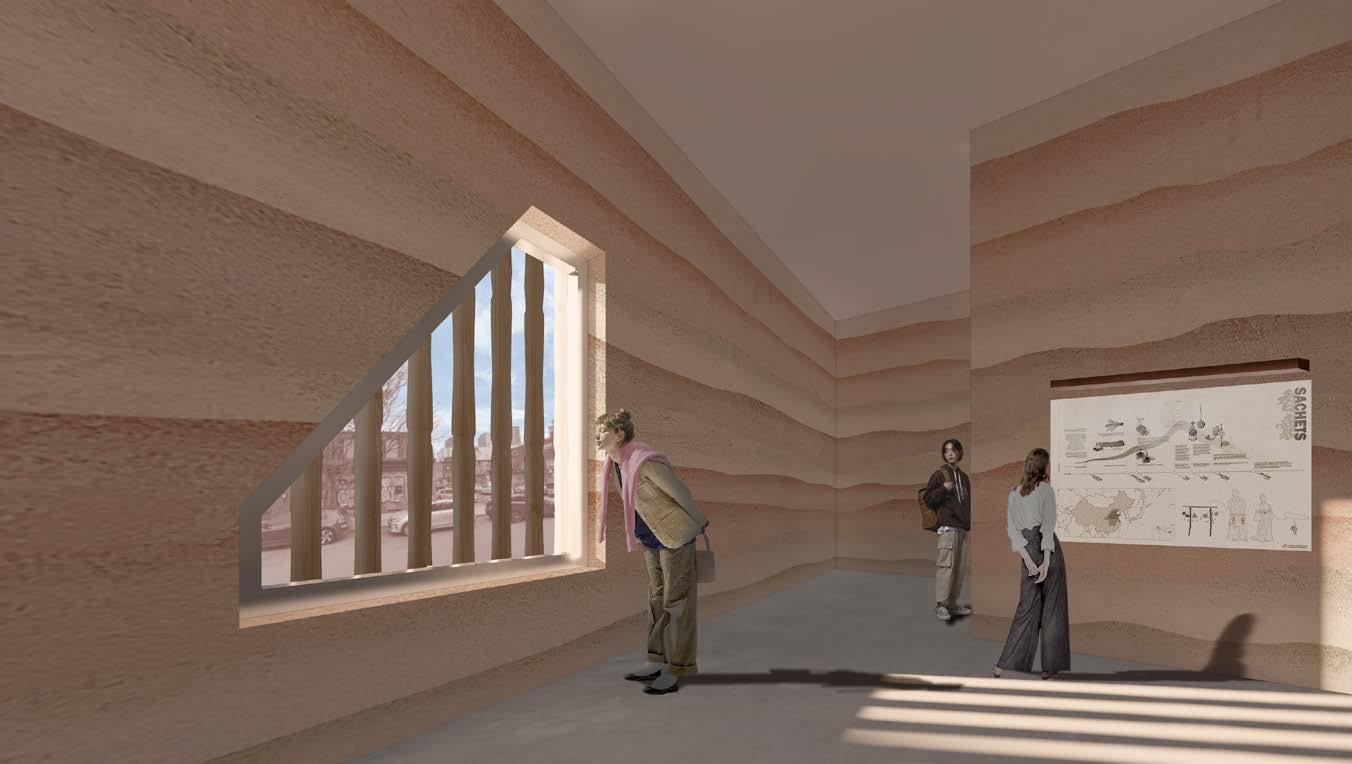
pg 16
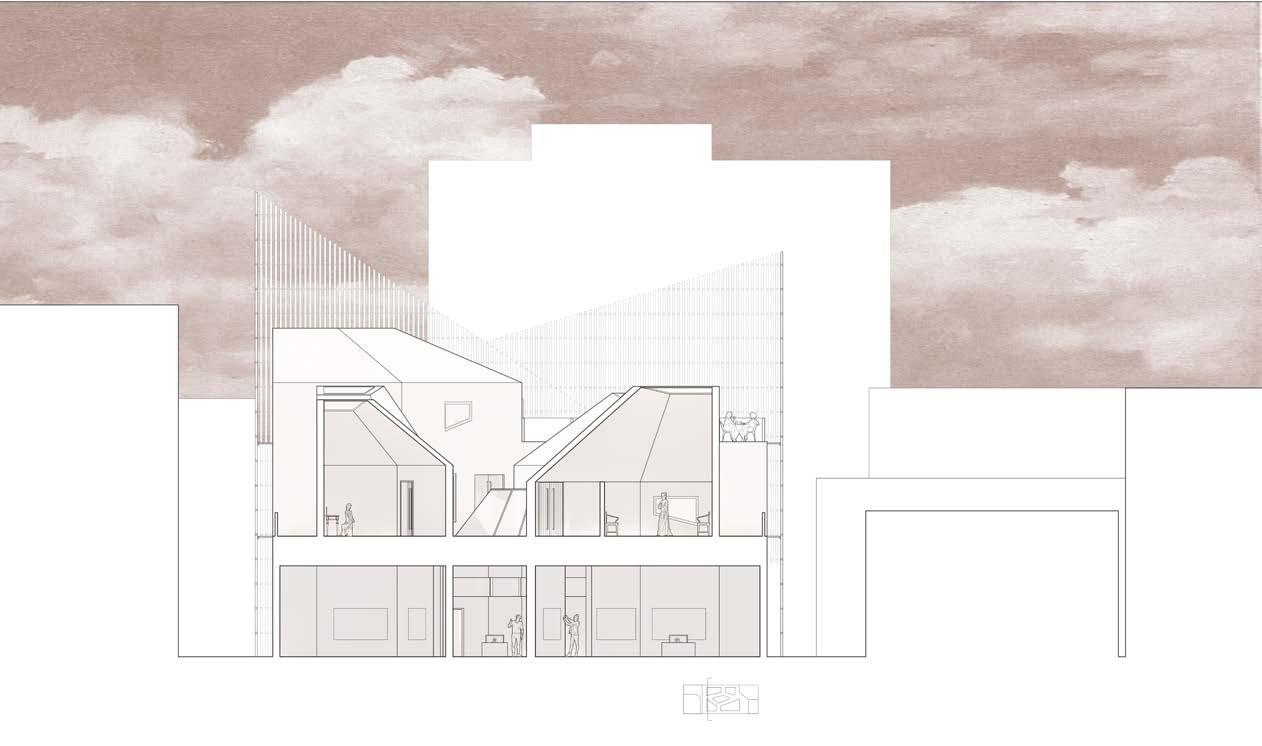
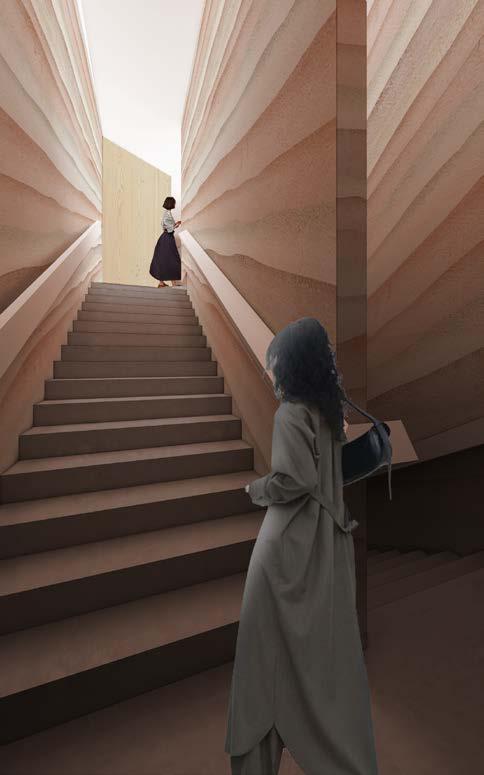
2024 | Nicole Leng | pg 17

pg 18
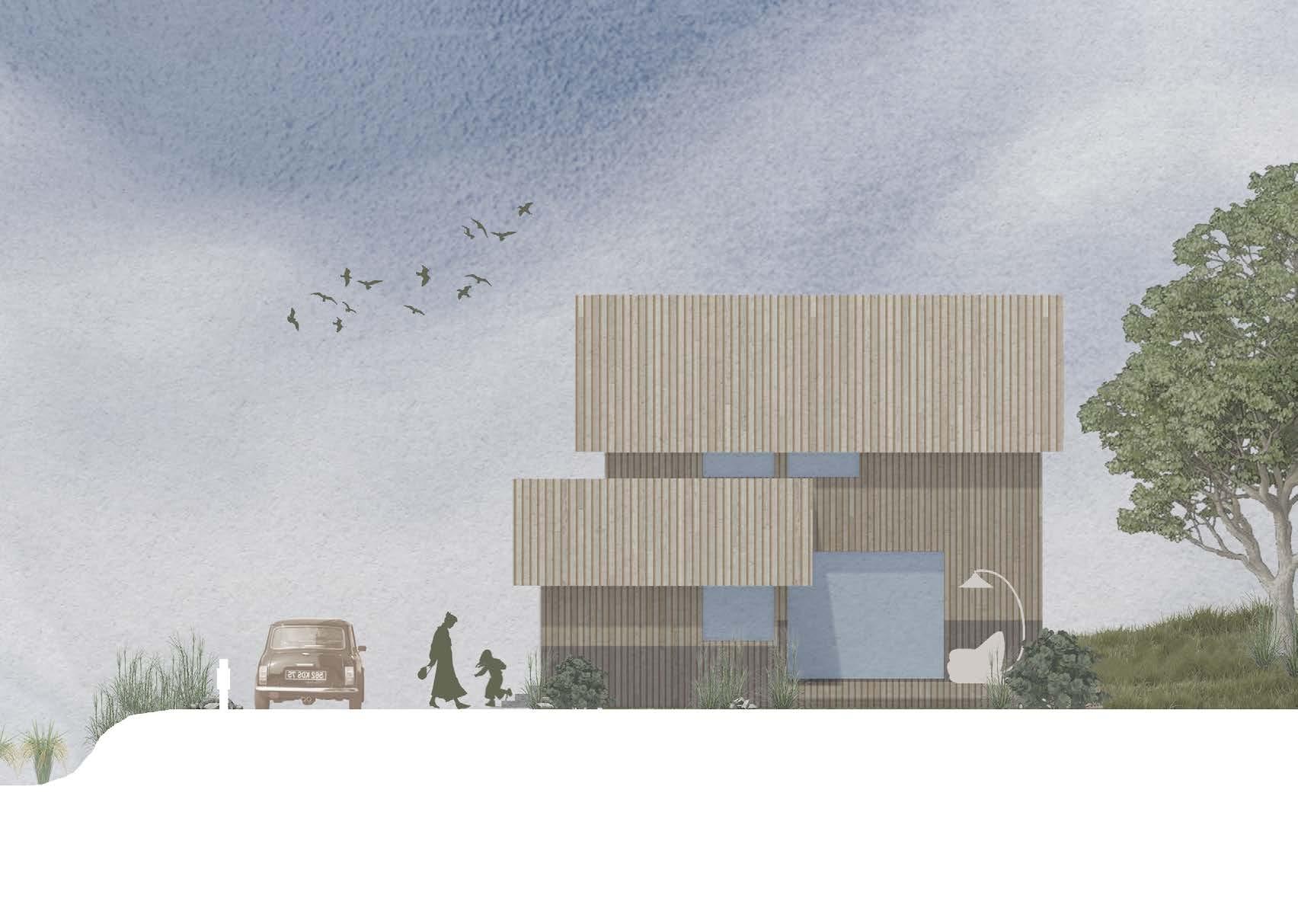
OASIS TINY HOME
Year Completed: May 2023
Collaborator: Emma Wang
Location: Nagano, Japan
Self-Sustaining home Loacted in Urban Japan. Well insulated Walls, operable windows, shading devices, elevated ground floor, and solar panels work in harmony to reduce energy by means of utilizing natuaral lighing and air ventilation in the area’s hot/humid climate. The site was originally occupied by an abandoned traditional Japanese timber house. The timber framing is perserved and reused for this project. The two occupants of this home, an artist and a specialized GMO rice researcher, is surrounded by the scenic views of rice paddies.
2024 | Nicole Leng | pg 19
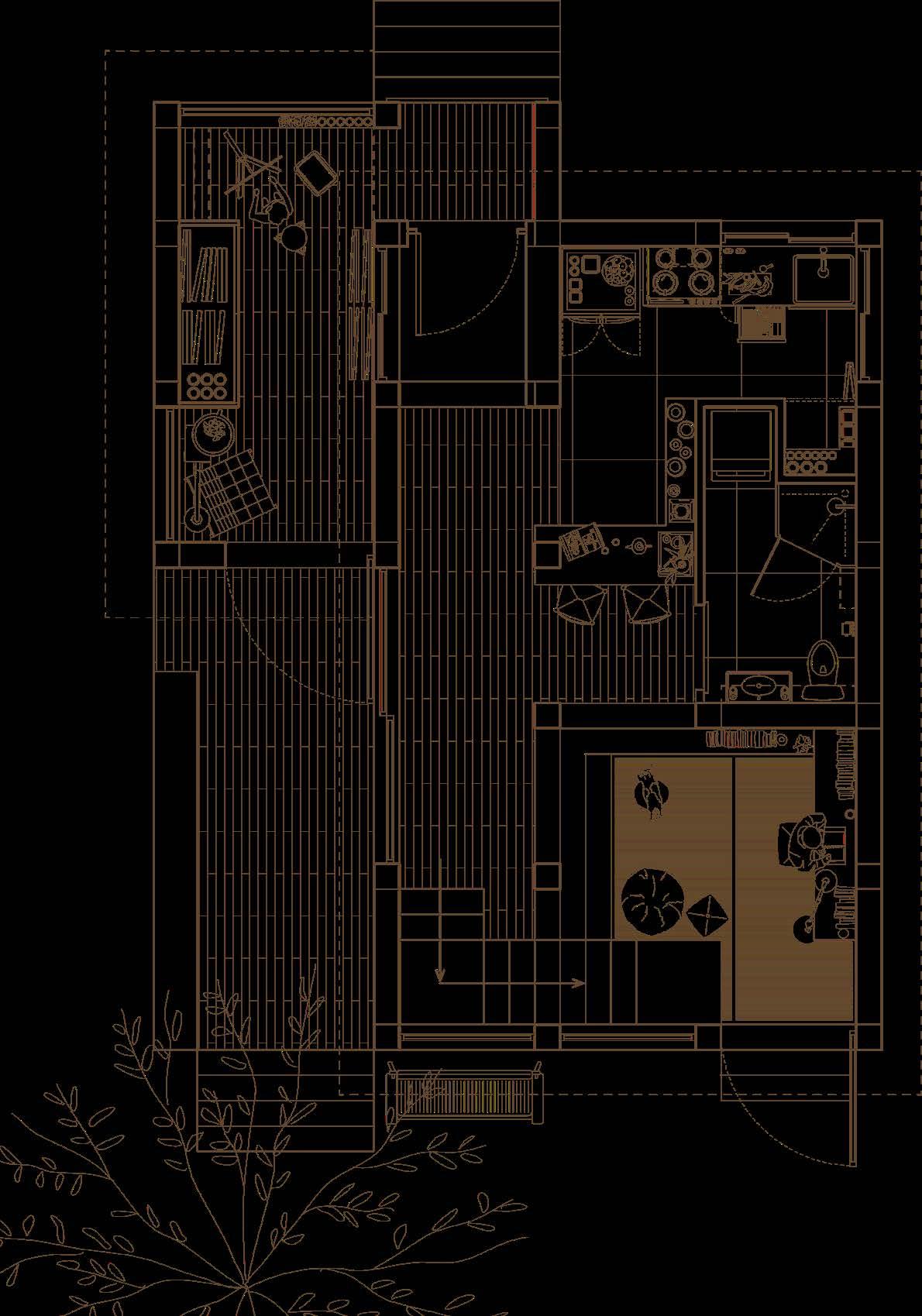
3.
4
5.
6.
7.
8.
2. 3. 4. 6. 7. 5. 8. 1. pg 20
1. Front Entry 2. Art Studio
Main Entry into living space
Kitchen
Dining Table
Washroom
Office/Living Room
Patio
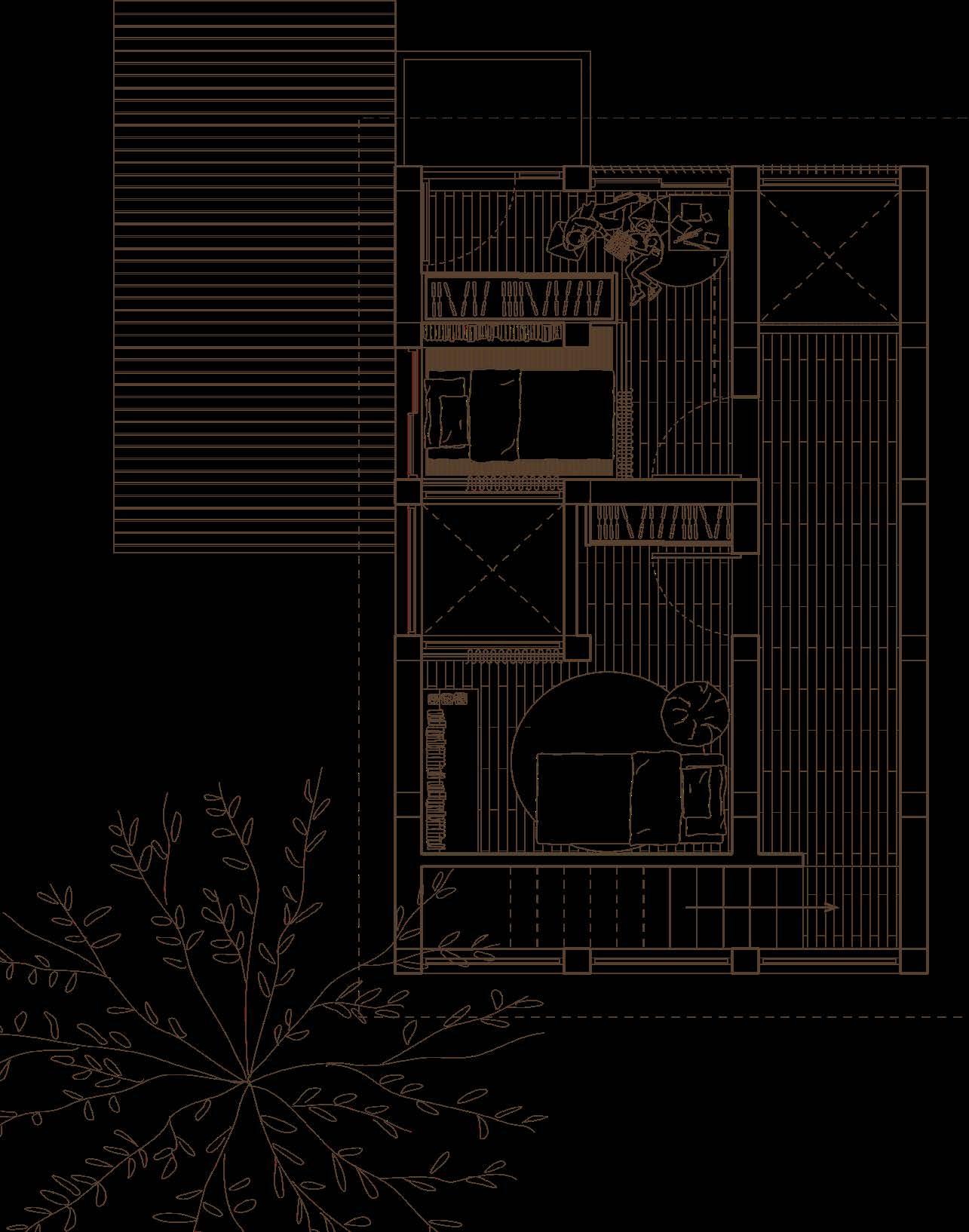 1. Balcony
1. Balcony
4
4. 2. 1. 3. 2024 | Nicole Leng | pg 21
2. Bedroom 1 3. Bedroom 2
Hallway
Sun Diagram Winter sun/Summer sun comparison.
Operable shading devices on second floor allows easy adjustment throughout the day to limit the sun and cool the house.
pg 22
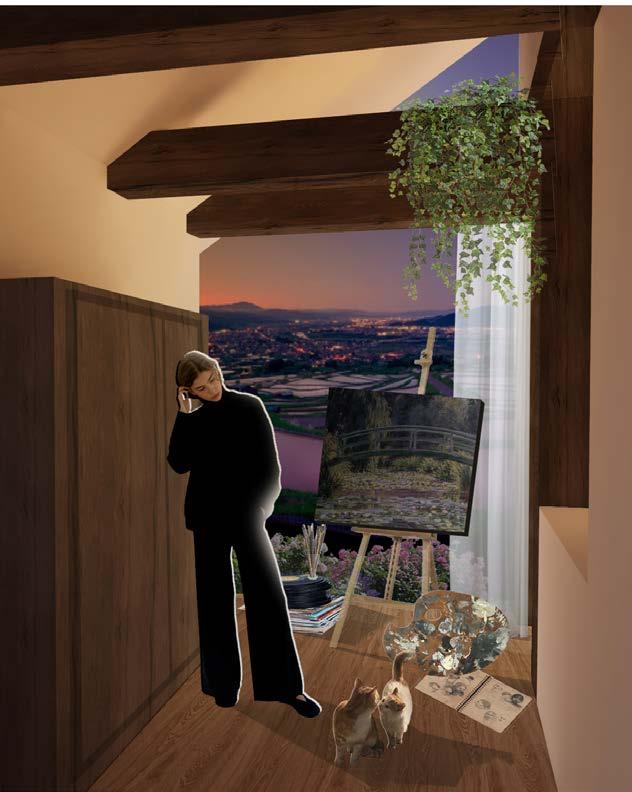
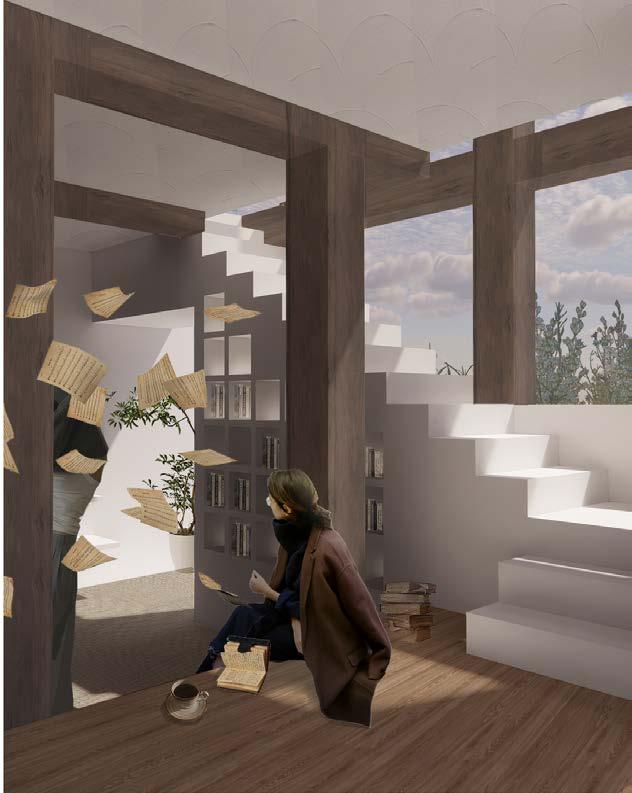
Living Area 2024 | Nicole Leng | pg 23
Artist’s studio
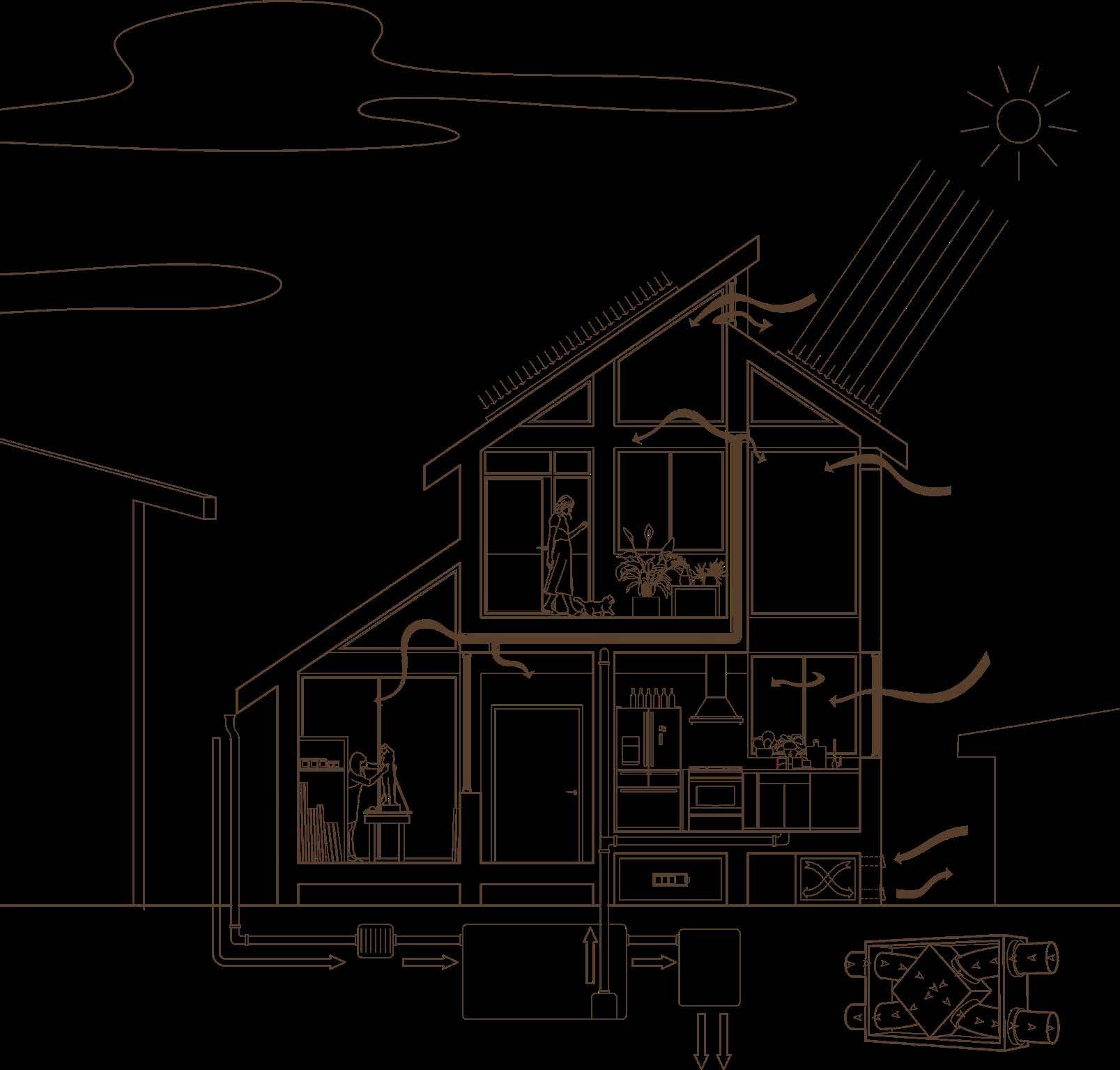
pg 24 Section 1 Solar Panels 2 Battery Storage 3 HRV 4 Air Intake 5 Air Exhaust 6 Rainwater Collection 7 Filter 8 Main Tank 9 Pump 10 Overflow 11 To Ground Water 1 2 3 4 6 7 8 9 10 11
38 mm x 89 mm Wood
250mm Cellulose Insulation
Ventilation Space
Roof Sheathing

Rigid Foam Closure
Rain Gutter
Plywood Gusset
Sliding Double Glazed Windows
Mechanical Wood Shading Device
13mm Gypsum Board
220mm Cellulose Insulation
Vapor Barrier
13mm OSB
18mm Rigid Insulation
Drained and Vented Cavity
Vertical Weathered Timber
Wood Furring Slope Top Edge
Wood Floor Assembly
Cavity Insulation
Concrete Block Wall
Concrete Footing
2024 | Nicole Leng | pg 25
ALCOVE LIBRARY
Year Completed: Apr 2023
Collaborator: N/A
Location: Toronto, ON
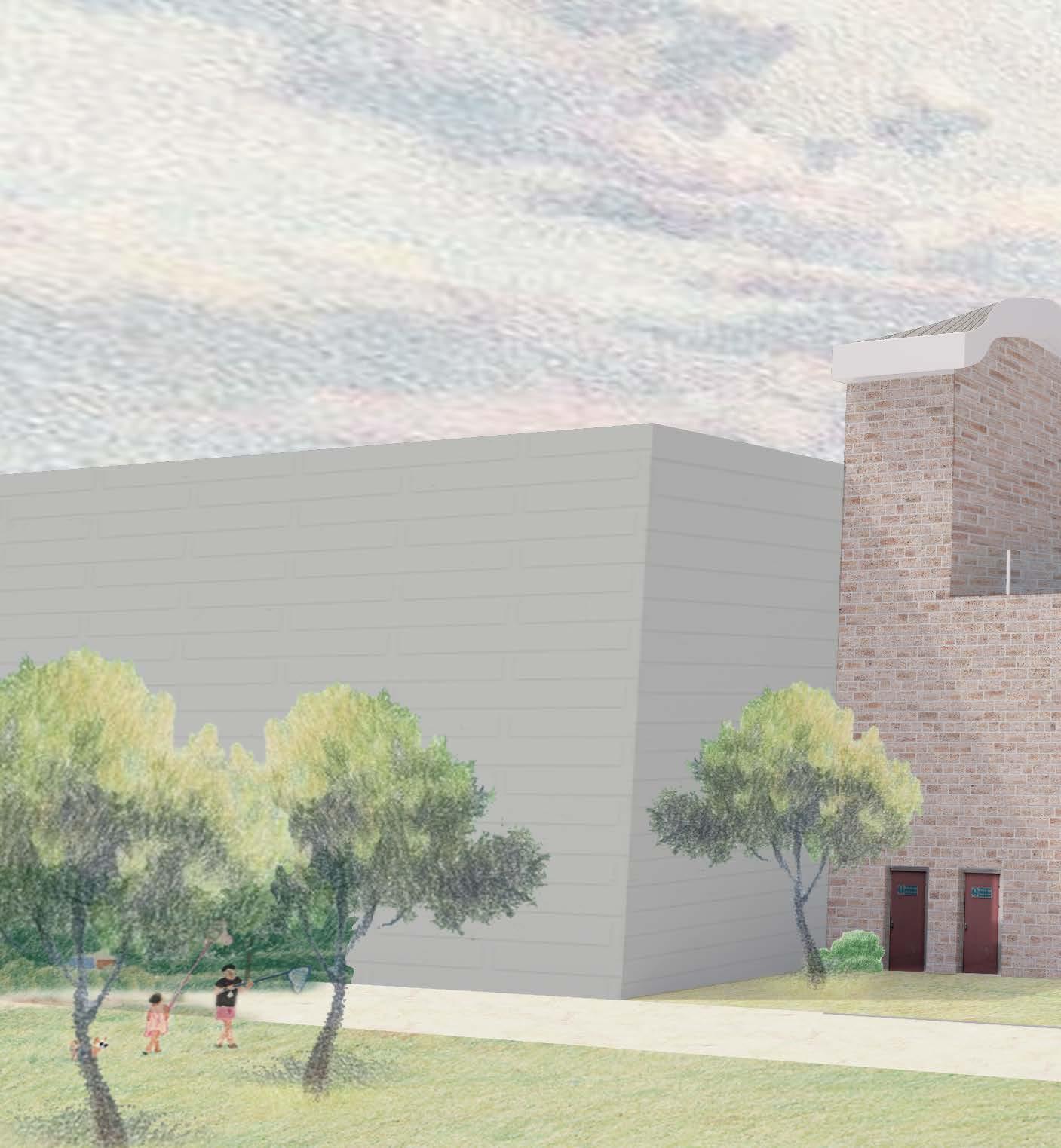
pg 26
Sandwiched between Joel weeks park and the Don Valley Parkway, the objective was to enhance and incorporate the nature from the park while at the same time minimizing the distractions of a busy motorway. This project places heavy enphasis on inclusive design by ensuring that every view and feature of this neighborhood library is easily accessible by any memeber of the community.
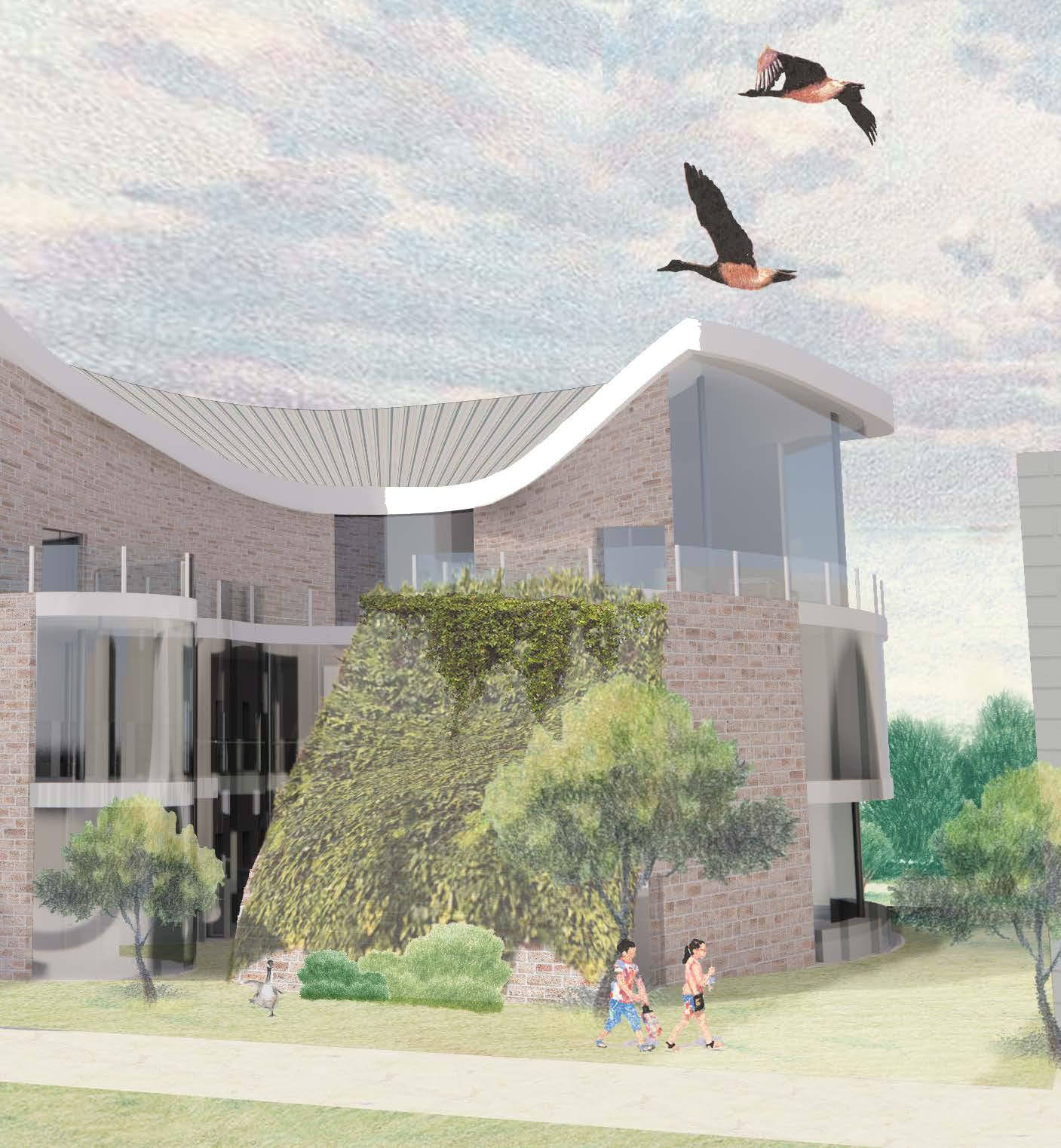
2024 | Nicole Leng | pg 27
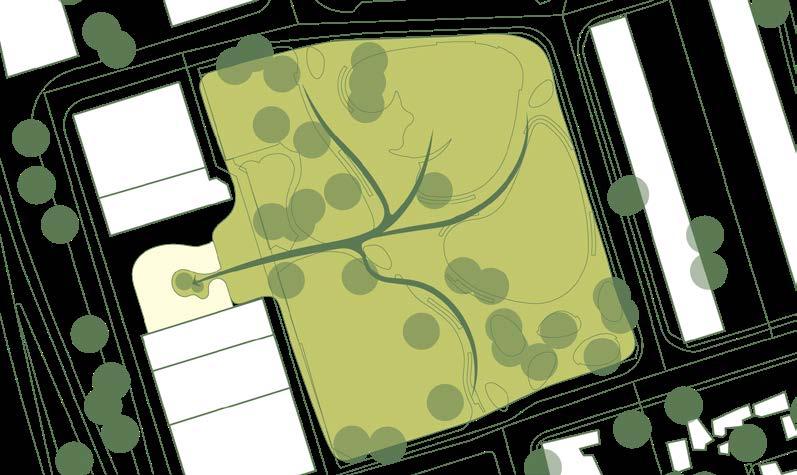
The central idea of the massing for this project revolves around the idea of inviting the park into the building, thus, blurring the lines between inside and outside.

pg 28
Ground Floor Plan
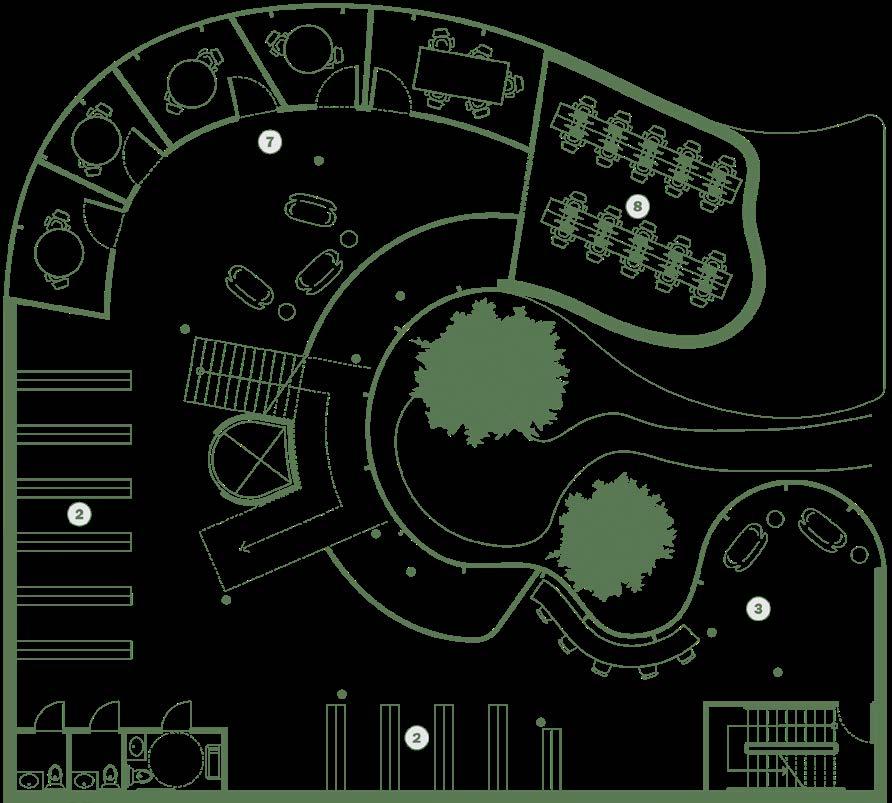

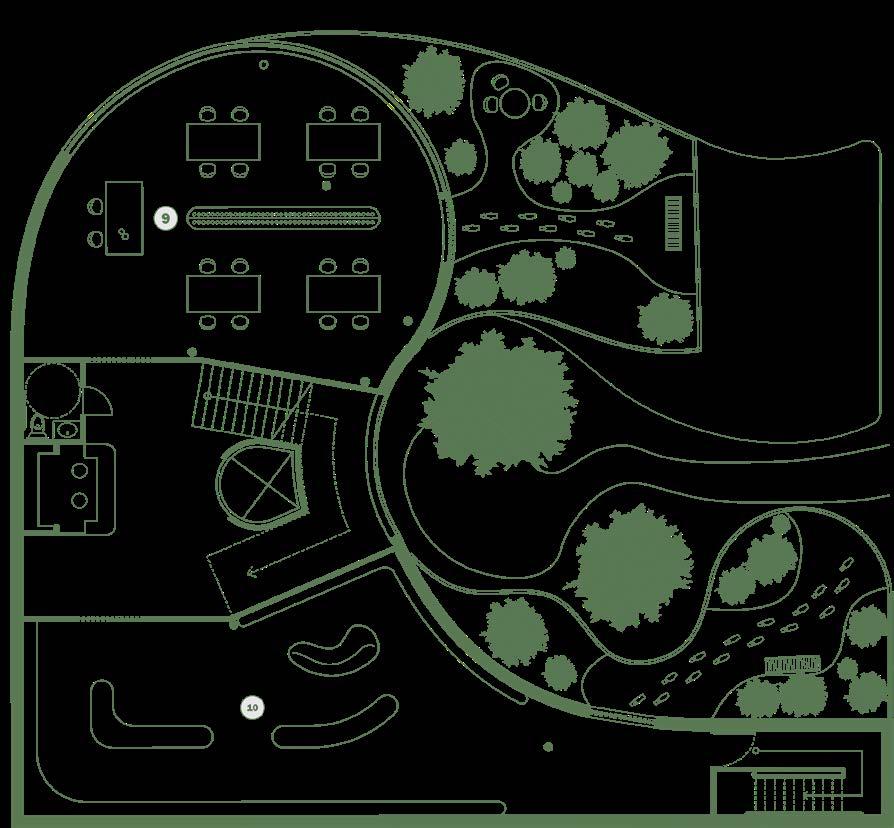
Morphology of the overall massing
Creation of the “courtyard space”
Eliminating the harsh corners of the access side to create a more welcoming entrance
Third Floor Plan Legend 1 2 3 4 Information Desk Book Stacks Reading Areas Checkout Office Garden Study/Meeting Rooms Computer Room Aroma Workshop Gallery Parking Space 5 6 7 8 9 10 11 2024 | Nicole Leng | pg 29
Second Floor Plan


View from within the central courtyard into Joel Weeks park.
The central courtyard is an ideal resting space for breaks during long study sessions. There is seating along the perimeter of the space where vistors are able to gazing into the green space from indoors.
View from the workshop space on the third floor.
This space is designed for a scent workshop where vistors can explore and experience the methods of creating candles, incense, etc. Across this space is a gallery displaying information and history on the subject.

pg 30 East Elevation
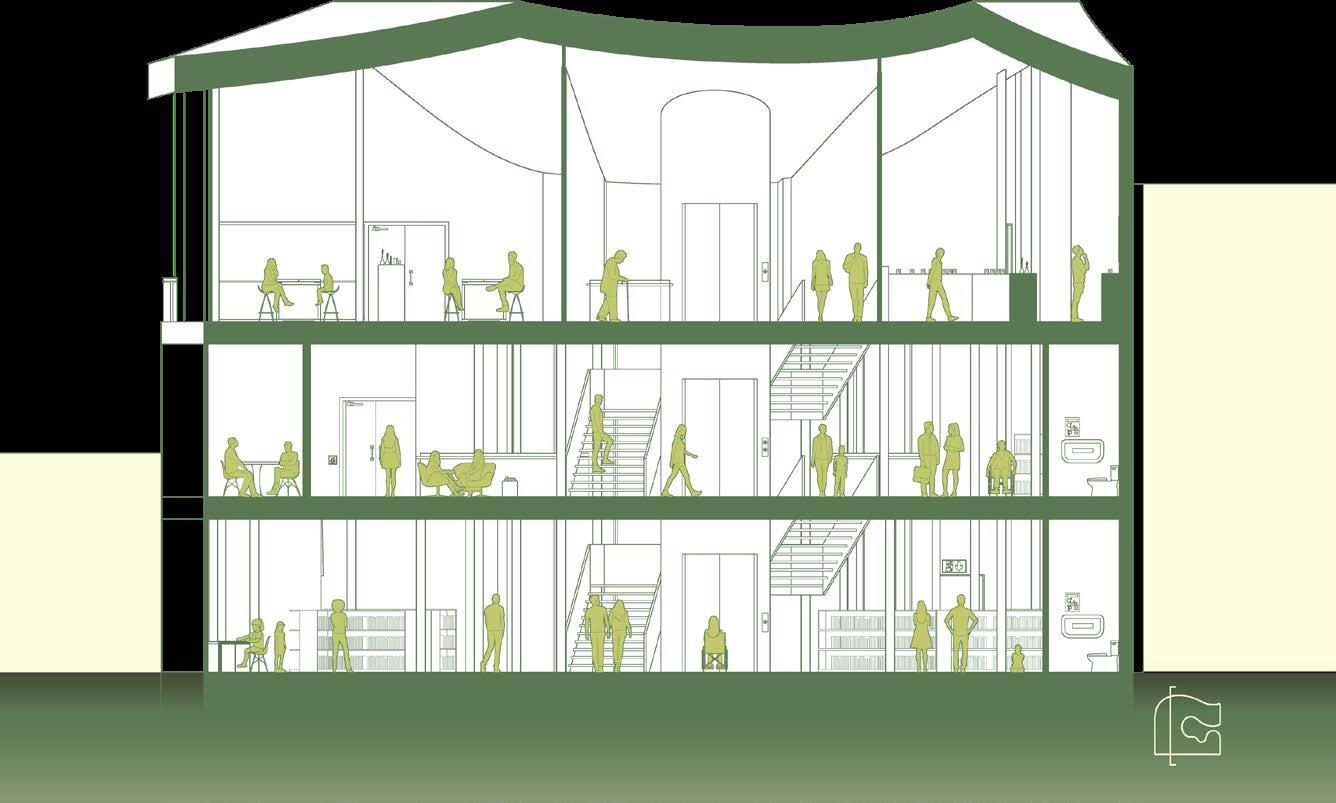
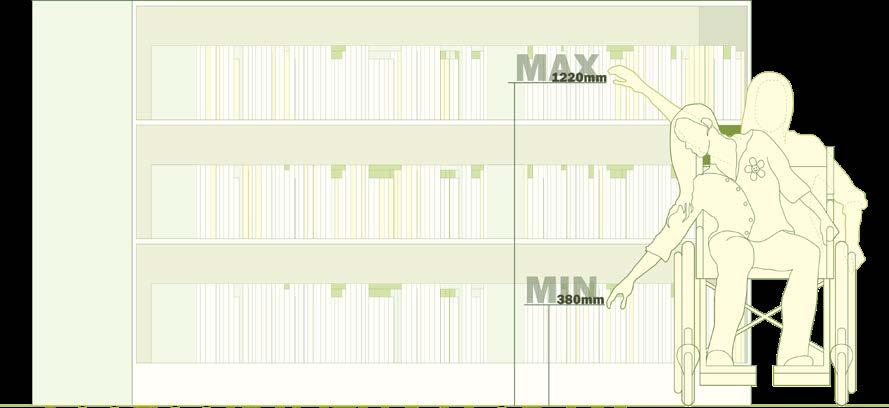
Accessibility Diagram
All shelving units in the library is designed to be accessible to all users without the use of external help.


2024 | Nicole Leng | pg 31 North Elevation
Section 1

pg 32
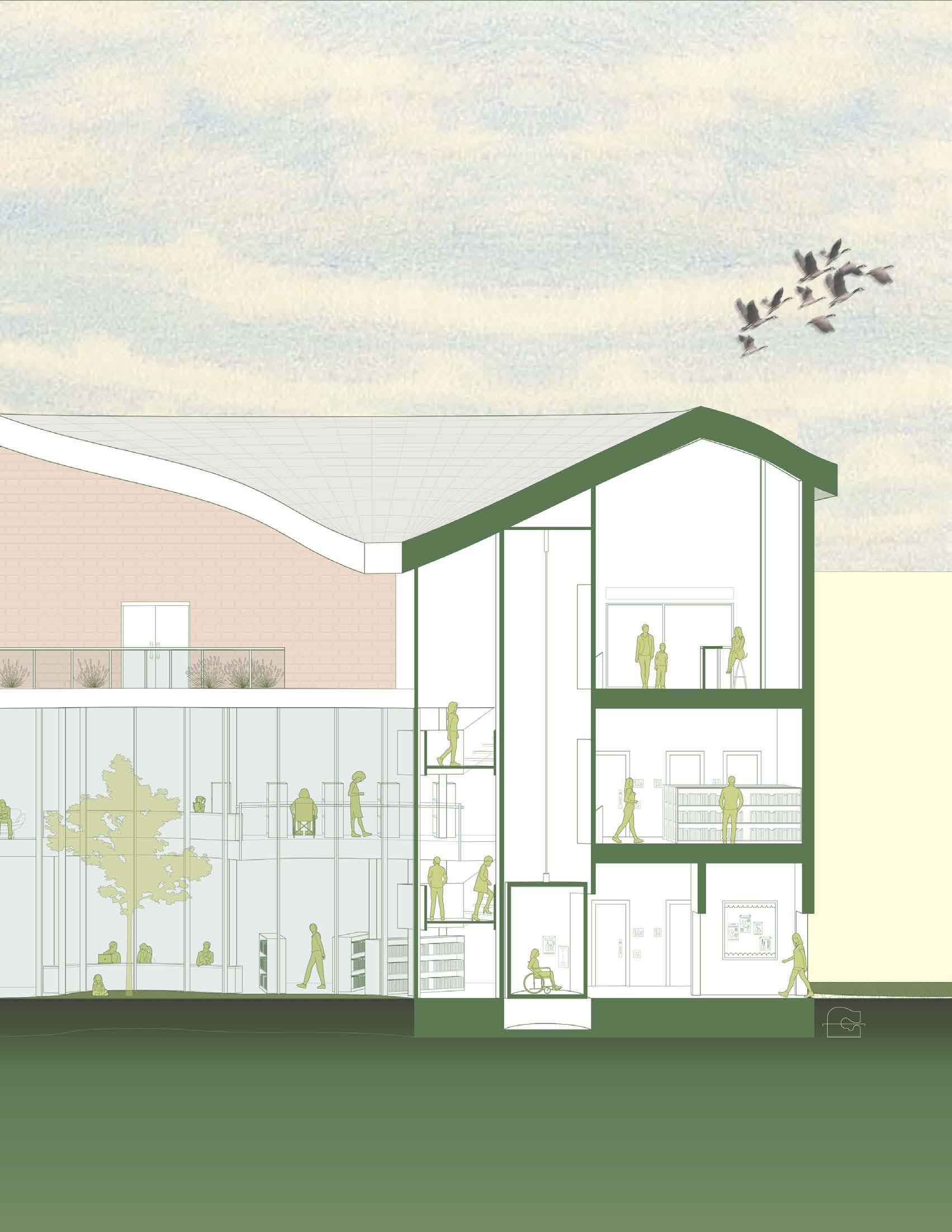
Section 2
2024 | Nicole Leng | pg 33
Microhome
Year Completed: Jul 2023
Collaborator: Emma Wang
Location: Vancouver,

Nature’s Nook
pg 34
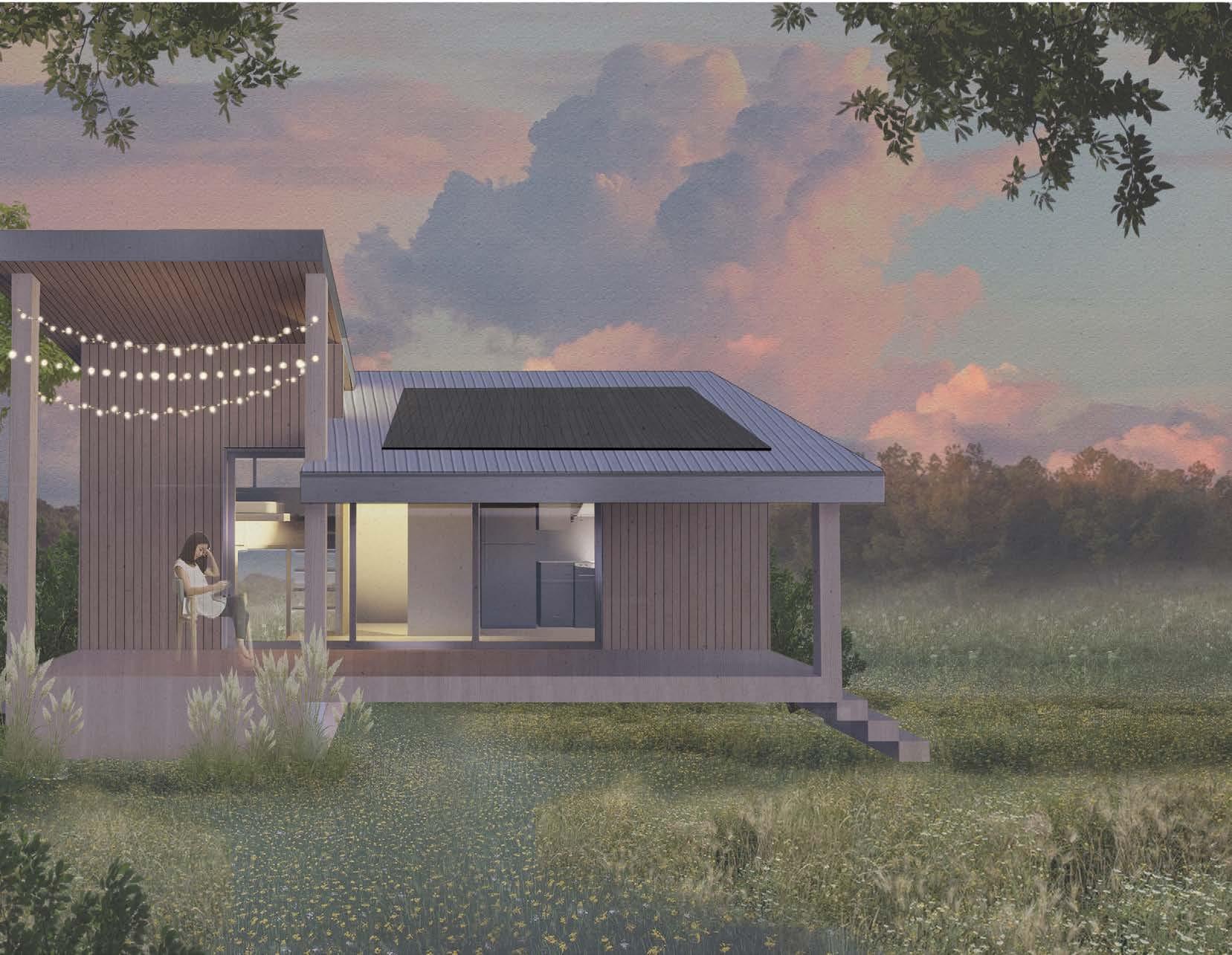
2023 Wang BC 2024 | Nicole Leng | pg 35
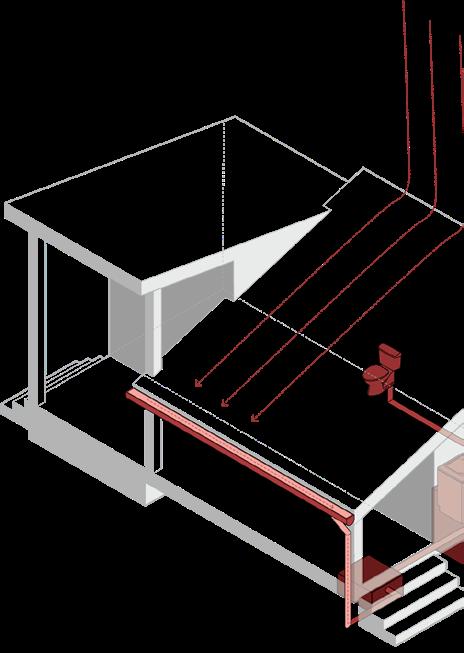

pg 36

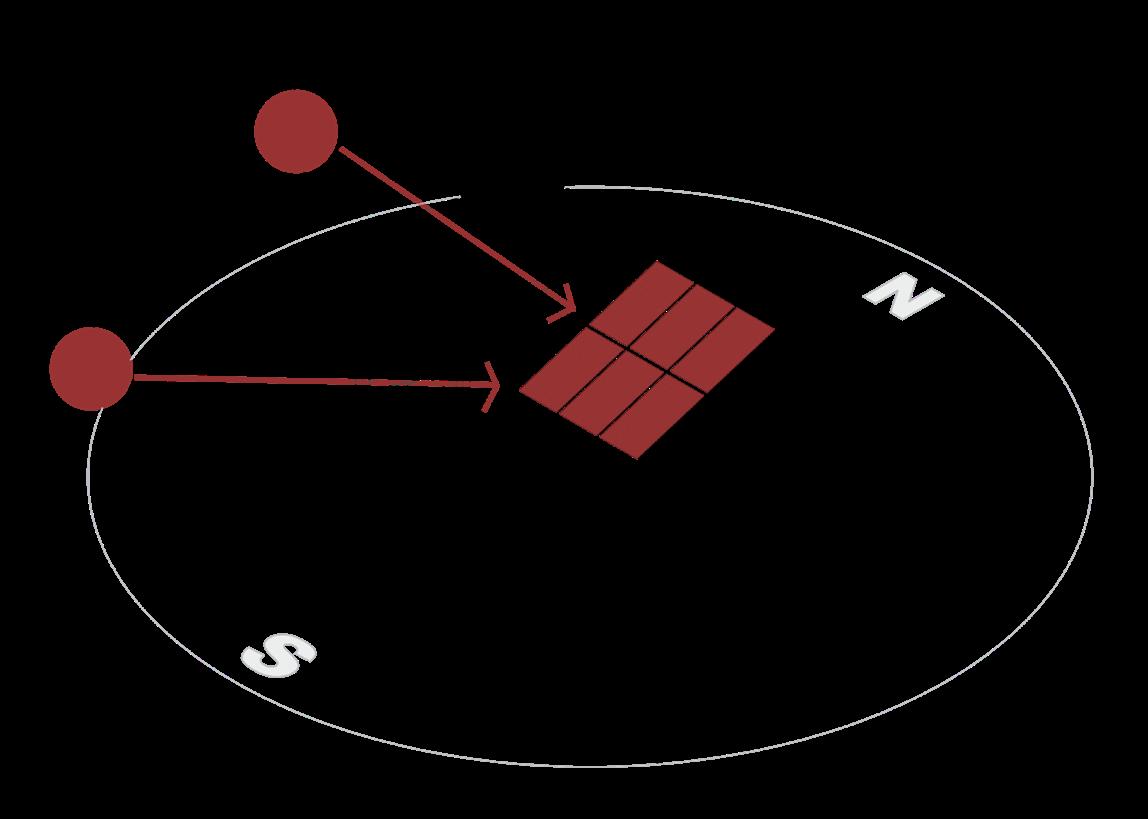
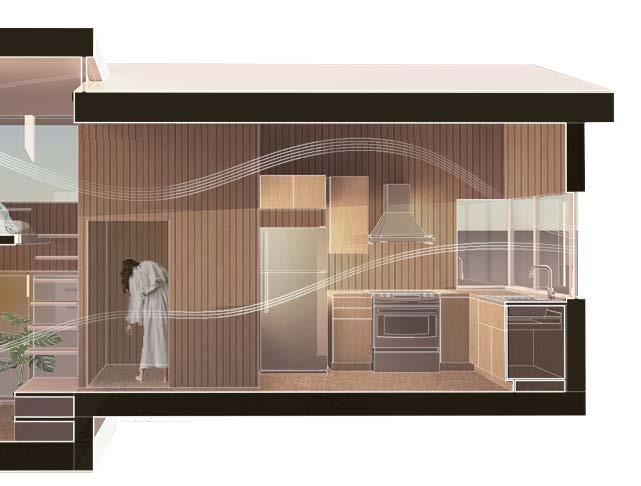
2024 | Nicole Leng | pg 37
pg 38
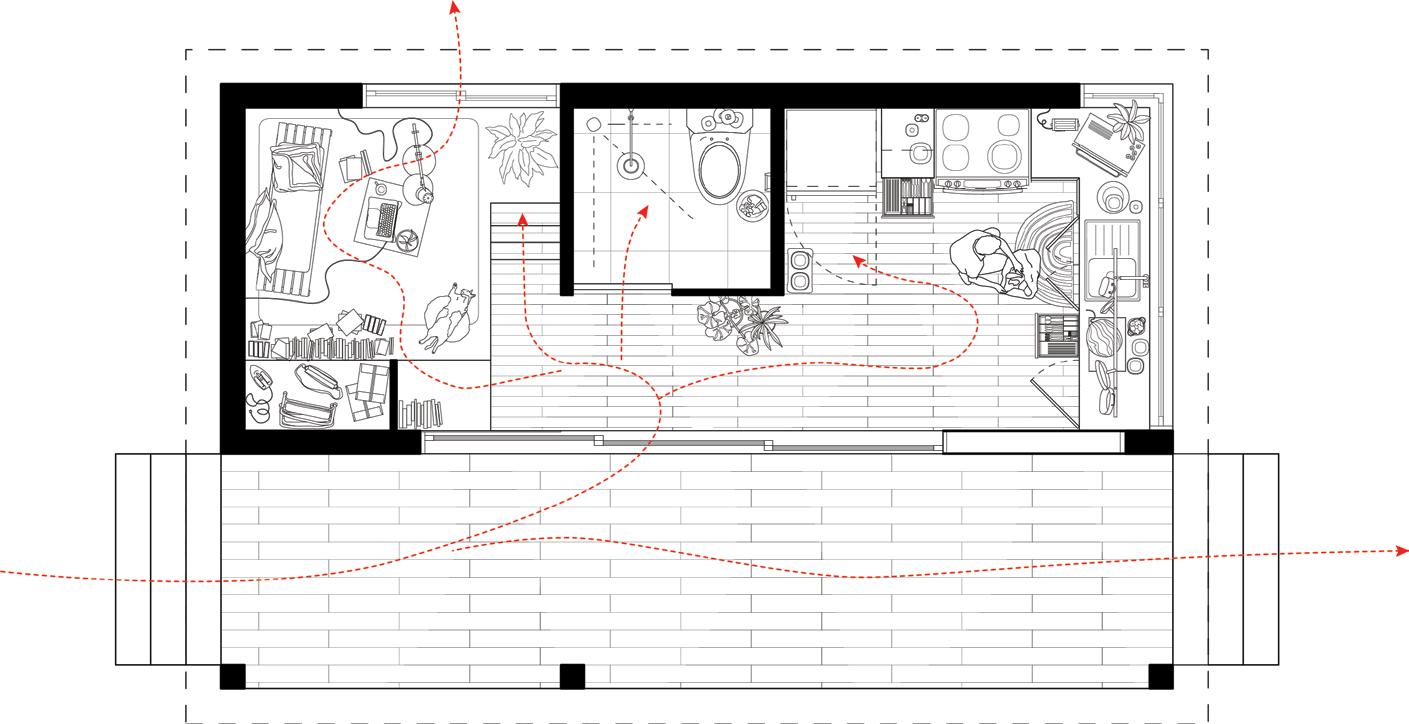

2024 | Nicole Leng | pg 39
PROFESSIONAL WORK
TRU Daycare / Housing Study
Date Completed: Project Ongoing
Firm: MIZA Architects
Project Location: Kamloops, BC
Project Envolvment: Schematic Design
3D Modeling
Rendering
Drawing Set Creation
with assistance and guidance from project architect Kelly Stone and Principle architect Michael Wartman
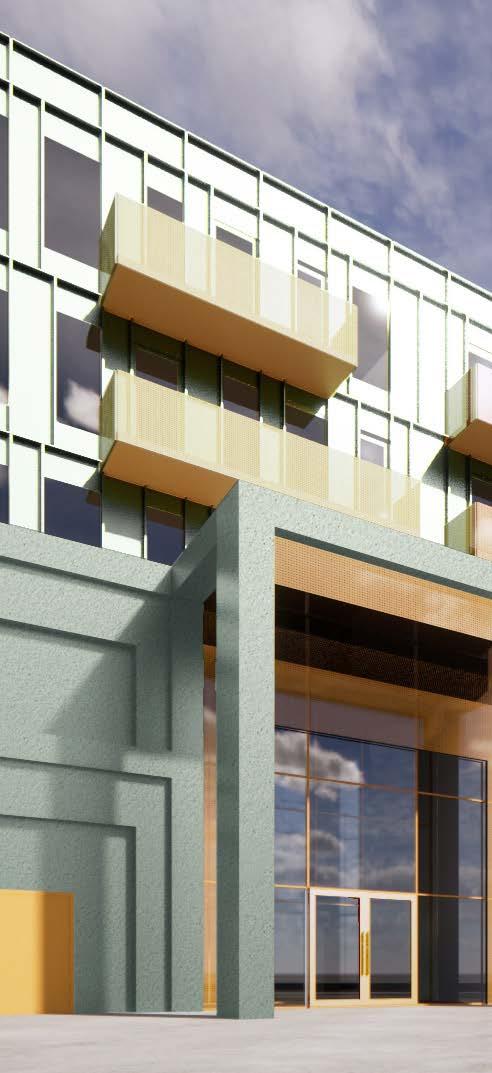
pg 40
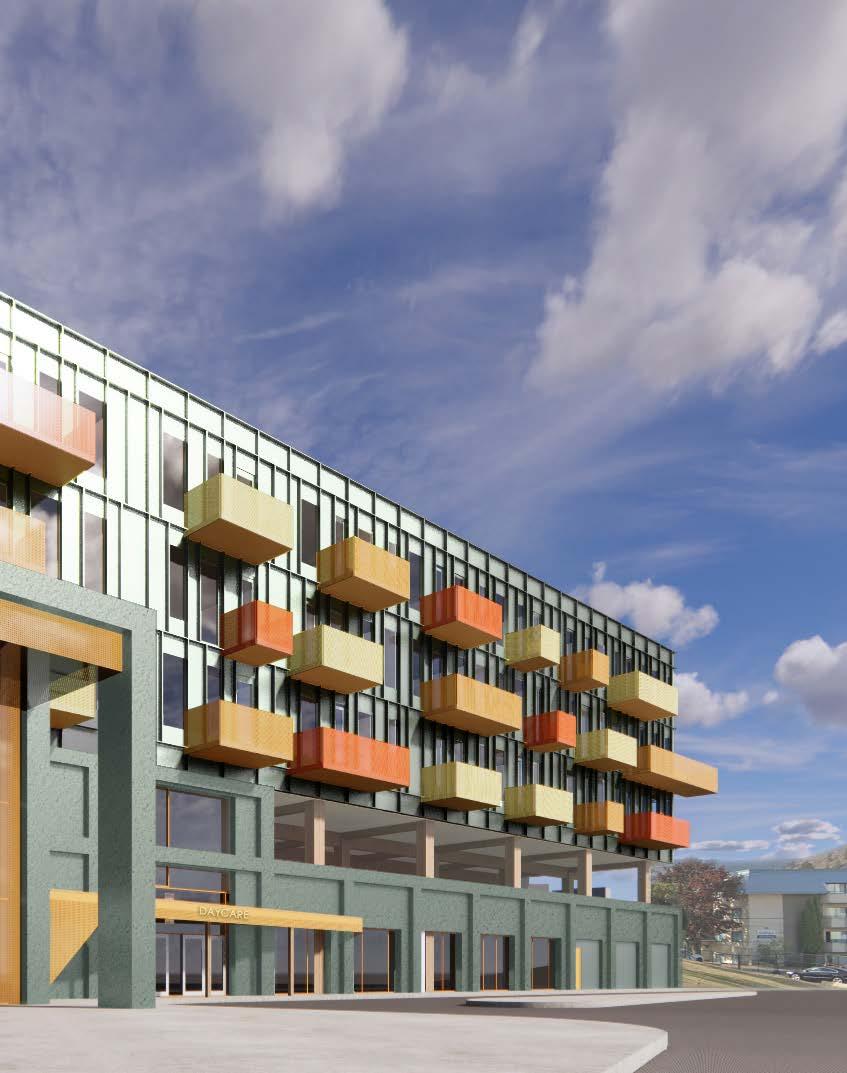
2024 | Nicole Leng | pg 41
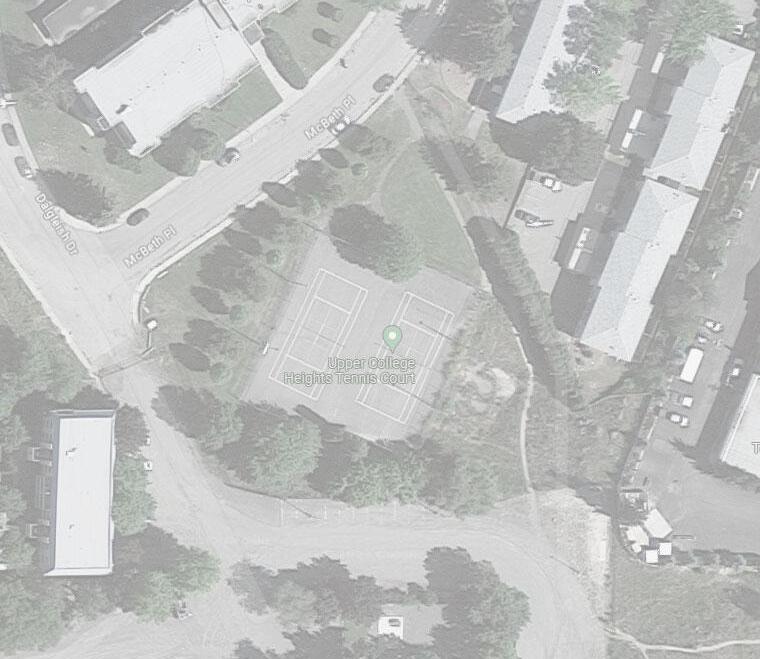
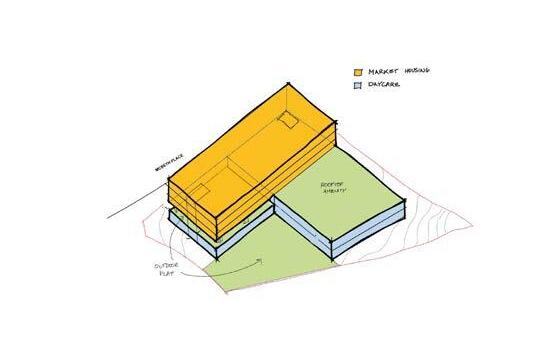
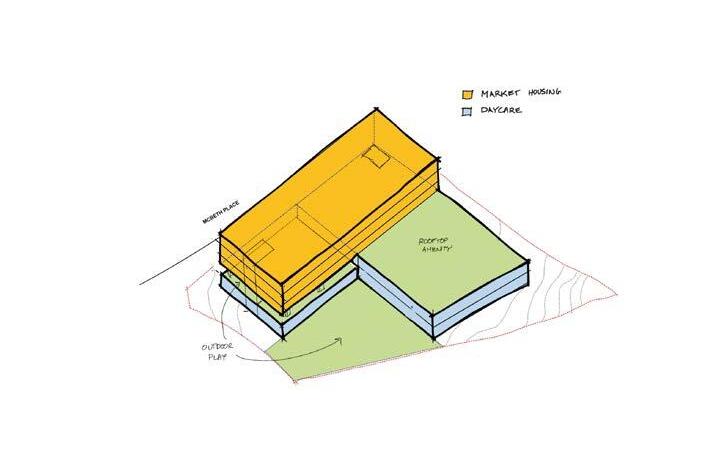
The proposed objective of this project is to create a mid-rise residential building with a daycare catering towards the children of students and staff attending Thompson River University.

UP MCBETHPLACE DALGLEISHDRIVE 3STOREYRESDENTIAL BULDNG DAYCARE L1-L2 RESIDENTIAL ABOVE L3-L5 DAYCARE L1 MCBETH PLACE S OREY R S EN A U LD NG 600m 450m 450m NOT FOR CONSTRUCTION 303 –2425 QUEBEC ST, VANCOUVER BC V5T 4L6 TEL 604 800-6147EMAIL INFO@MIZAARCHITECTS.COM NO DATE DESCRIPTION CIVIC ADDRESS SEAL DRAFT 300 TRU DAYCARE + HOUSING STUDY XXXX XXXX, CITY, BC 123 SD 2023-11-17 A101 CONTEXT PLAN 1 300 CONTEXT PLAN 1 LEVEL RESIDENCE LEVELS PARKING: 78 STANDARD STALLS ACCESSIBLE STALLS SITING ALLOWS FOR DROP OFF ON MACBETH ROAD SLOPING SITE: SLOPES UP METERS FROM NORTHWEST CORNER TO SOUTH EAST TRU DAYCARE & MARKET HOUSING 1 300 CONTEXT PLAN 1 4,285 M BUILDING FOOTPRINT: 1,890M 3,471M BUILDING GFA: 6,044M BUILDING HEIGHT: 2 LEVEL DAYCARE 5 LEVELS PARKING: 78 STANDARD STALLS 2 ACCESSIBLE STALLS ALLOWS FOR DROP OFF ON MACBETH ROAD MACBETH IS THE MAIN PUBLIC ROAD PARKING PROVIDED UNDERGROUND TO ACCOMMODATE DAYCARE AND RESIDENTIAL USE NO RESIDENTIAL AMENITIES ARE NOT INCLUDED TRU DAYCARE & MARKET HOUSING
pg 42
Proposed Schematic Space-Planning
HOUSING UNIT 2BR J H G F 1 2 3 I ROOF BELOW 979 m 1059m 591m 170m 650m 5360m HRV HRV w/d 2BED 1BED STUDIO w/d HRV 2.17 m 3.67 m 0.17 m 3.01 m 0.82 m 0.17 m 4.13 m 2.76 m 0.17 m 3.36 m 4.95 m SPACE DAYCARE DAYCARE DAYCARE DAYCARE DAYCARE DAYCARE DAYCARE DAYCARE HOUSING HOUSING HOUSING HOUSING 1 100 FLOOR PLAN 3-5 FLOOR 2 STORAGE 711SQM OUTDOOR PLAY AREA NAP STORAGE J H G F E D C A 1 2 3 4 5 6 B 5 1 170 6 0 6 0 650 650m 5 m 289 m 870 98 m m 9 9 BUILDING ABOVE OPEN TO BELOW SPACE PLANNING LEGEND DAYCARE -ADMINISTRATION DAYCARE -NAP DAYCARE -KITCHEN DAYCARE -STORAGE HOUSING -CIRCULATION HOUSING -2 BEDROOM UNIT 200 FLOOR PLAN SECOND FLOOR 1 NOT FOR CONSTRUCTION Architect. This drawing not to be used for construction until issued for that ascertain any discrepancies between this drawing and the full Contract 303 –2425 QUEBEC ST, VANCOUVER BC V5T 4L6 DRAFT TRU DAYCARE + HOUSING STUDY A213 FLOOR PLANS -L2 SPACE SCHEDULE Level Color FillSpace NameArea SECOND FLOORPROG ADMINOFFICE NOOK5.63 m² SECOND FLOORPROG ADMINOFFICE NOOK5.63 m² SECOND FLOORPROG KITCHEN3-5 KITCHENETTE6.97 m² SECOND FLOORPROG KITCHEN3-5 KITCHENETTE6.97 m² SECOND FLOORPROG NAP ROOMSNAP ROOM18.00 m² SECOND FLOORPROG NAP ROOMSNAP ROOM18.00 m² SECOND FLOORPROG NAP ROOMSNAP ROOM18.00 m² SECOND FLOORPROG OPEN PLAY3-5 OPEN PLAY, ART WATER AND EATING 142.13 m² SECOND FLOORPROG OPEN PLAY3-5 OPEN PLAY, ART WATER AND EATING 99.93 m² SECOND FLOORPROG OPEN PLAYQUIET AREA14.00 m² SECOND FLOORPROG OPEN PLAYQUIET AREA14.42 m² SECOND FLOORPROG OPEN PLAYQUIET AREA14.00 m² SECOND FLOORPROG STOR/UTIL3-5 CUBBIES13.90 m² SECOND FLOORPROG STOR/UTIL3-5 CUBBIES13.90 m² SECOND FLOORPROG STOR/UTIL3-5 CUBBIES14.53 m² SECOND FLOORPROG STOR/UTILLAUNDRY 37.97 m² SECOND FLOORPROG STOR/UTILNAP STORAGE5.22 m² SECOND FLOORPROG STOR/UTILNAP STORAGE5.22 m² SECOND FLOORPROG STOR/UTILNAP STORAGE5.22 m² SECOND FLOORPROG STOR/UTILSTORAGE15.74 m² SECOND FLOORPROG STOR/UTILSTORAGE12.66 m² SECOND FLOORPROG WASHROOM3-5 WASHROOM22.00 m² SECOND FLOORPROG WASHROOM3-5 WASHROOM22.00 m² SECOND FLOORPROG WASHROOMSTAFF WASHROOM16.19 m² Grand total 548.25 m² UP I/T NAP QUIET AREA I/T CUBBIES 659 sqm OUTDOOR PLAY AREA PLAY AREA 237 sqm MCBETHPLACE J H G F E D C A 1 2 3 4 5 6 DAYCAREDROPOFF ENTRANCE DAYCARE ENTRANCE B m 8 m 228 m m 1059 591 170m 6 0 6 0 650m 5 m 5 m 2 m 734m SPACE PLANNING LEGEND DAYCARE -ADMINISTRATION DAYCARE -NAP DAYCARE -WASHROOM HOUSING -STUDIO HOUSING -2 BEDROOM UNIT NOT FOR CONSTRUCTION Architect. This drawing not used construction until issued for that ascertain any discrepancies between this drawing and the full Contract Documents; and bring these items the attention of the Architect for clarification. 303 –2425 QUEBEC ST, VANCOUVER BC V5T 4L6 CIVIC ADDRESS DRAFT TRU DAYCARE + HOUSING STUDY XXXX XXXX, CITY, BC A212 FLOOR PLANS -L1 FLOOR PLAN MAIN FLOOR 1 SPACE SCHEDULE Level Color Fill Space NameArea MAIN FLOORPROG ADMINADMIN/OFFICE72.60 m² MAIN FLOORPROG ADMINOFFICE NOOK5.63 m² MAIN FLOORPROG ADMINOFFICE NOOK5.71 m² MAIN FLOORPROG ADMINOFFICE NOOK5.63 m² MAIN FLOORPROG CIRC SIGN-IN LOBBY62.58 m² MAIN FLOORPROG HOUSING CIRCCOMM/ ELEV 13.98 m² MAIN FLOORPROG HOUSING CIRCMAIL 29.83 m² MAIN FLOORPROG HOUSING CIRCWASTE/RECYCLING29.41 m² MAIN FLOORPROG KITCHENCOMMERCIAL KITCHEN93.85 m² MAIN FLOORPROG KITCHEN I/T KITCHENETTE4.38 m² MAIN FLOORPROG KITCHEN I/T KITCHENETTE17.82 m² MAIN FLOORPROG KITCHEN I/T KITCHENETTE12.77 m² MAIN FLOORPROG KITCHENPANTRY 12.35 m² MAIN FLOORPROG NAP ROOMSI/T NAP ROOM26.00 m² MAIN FLOORPROG NAP ROOMSI/T NAP ROOM26.00 m² MAIN FLOORPROG NAP ROOMSI/T NAP ROOM26.00 m² MAIN FLOORPROG NAP ROOMSI/T NAP ROOM26.00 m² MAIN FLOORPROG NAP ROOMSI/T NAP ROOM26.00 m² MAIN FLOORPROG OPEN PLAYI/T OPEN PLAY114.59 m² MAIN FLOORPROG OPEN PLAYI/T OPEN PLAY80.01 m² MAIN FLOORPROG OPEN PLAYI/T OPEN PLAY63.10 m² MAIN FLOORPROG OPEN PLAYI/T QUIET AREA9.40 m² MAIN FLOORPROG OPEN PLAYI/T QUIET AREA9.40 m² MAIN FLOORPROG OPEN PLAYI/T QUIET AREA9.40 m² MAIN FLOORPROG OPEN PLAYI/T QUIET AREA9.40 m² MAIN FLOORPROG OPEN PLAYI/T QUIET AREA9.16 m² MAIN FLOORPROG STOR/UTILELECTRICAL 27.41 m² MAIN FLOORPROG STOR/UTILI/T CUBBIES 12.10 m² MAIN FLOORPROG STOR/UTILI/T CUBBIES 12.10 m² MAIN FLOORPROG STOR/UTILI/T CUBBIES 12.10 m² MAIN FLOORPROG STOR/UTILI/T CUBBIES 12.10 m² MAIN FLOORPROG STOR/UTILI/T CUBBIES 12.10 m² MAIN FLOORPROG STOR/UTILI/T NAP STORAGE4.28 m² MAIN FLOORPROG STOR/UTILI/T NAP STORAGE4.28 m² MAIN FLOORPROG STOR/UTILI/T NAP STORAGE4.28 m² MAIN FLOORPROG STOR/UTILI/T NAP STORAGE4.28 m² MAIN FLOORPROG STOR/UTILI/T NAP STORAGE4.28 m² MAIN FLOORPROG STOR/UTILI/T OUTDOOR STORAGE19.38 m² MAIN FLOORPROG STOR/UTILLAUNDRY 39.14 m² MAIN FLOORPROG STOR/UTILMECH/ELEC ROOM48.00 m² MAIN FLOORPROG STOR/UTILSTORAGE 20.18 m² MAIN FLOORPROG STOR/UTILSTORAGE 14.29 m² MAIN FLOORPROG STOR/UTILSTROLLER STORAGE36.20 m² MAIN FLOORPROG WASHROOMI/T WASHROOM11.00 m² MAIN FLOORPROG WASHROOMI/T WASHROOM22.00 m² MAIN FLOORPROG WASHROOMI/T WASHROOM22.00 m² MAIN FLOORPROG WASHROOMLOBBY/LOBBY WC17.07 m² Grand total 1159.57 m² STUDIO J H G F E D C A 1 2 3 4 5 6 ROOF BELOW B m 228 8 m 1 59m 9 m m 650 650 650 6 650 9 53 0 SPACE PLANNING LEGEND DAYCARE -CIRCULATION DAYCARE -OPEN PLAY DAYCARE -KITCHEN DAYCARE -STORAGE HOUSING -CIRCULATION HOUSING -1 BEDROOM UNIT NOT FOR CONSTRUCTION Architect. This drawing not be used for construction until issued for that ascertain any discrepancies between this drawing and the full Contract 303 –2425 QUEBEC ST, VANCOUVER BC V5T 4L6 DRAFT TRU DAYCARE + HOUSING STUDY XXXX XXXX, CITY, BC 123 SD 100 FLOOR PLAN 3-5 FLOOR 2
Proposed Unit Plans 2024 | Nicole Leng | pg 43

pg 46
PERSONAL WORKS

2024 | Nicole Leng | pg 47



HOME
This ceramics peice examines the merits and drawbacks of the nomadic lifestyle. The Xiaozhuan characters on the sides represent the phrase “四海为家,” signifying the notion of feeling at home anywhere. While some appreciate the freedom of avoiding permanent settlement and city regulations, it is not without its costs. The intricate cutouts on the roofless house symbolize vulnerability, as they offer no protection from the elements. This piece serves as a symbol of the trade-offs associated with choosing freedom over stability, with no intent to critique this choice.

pg 48
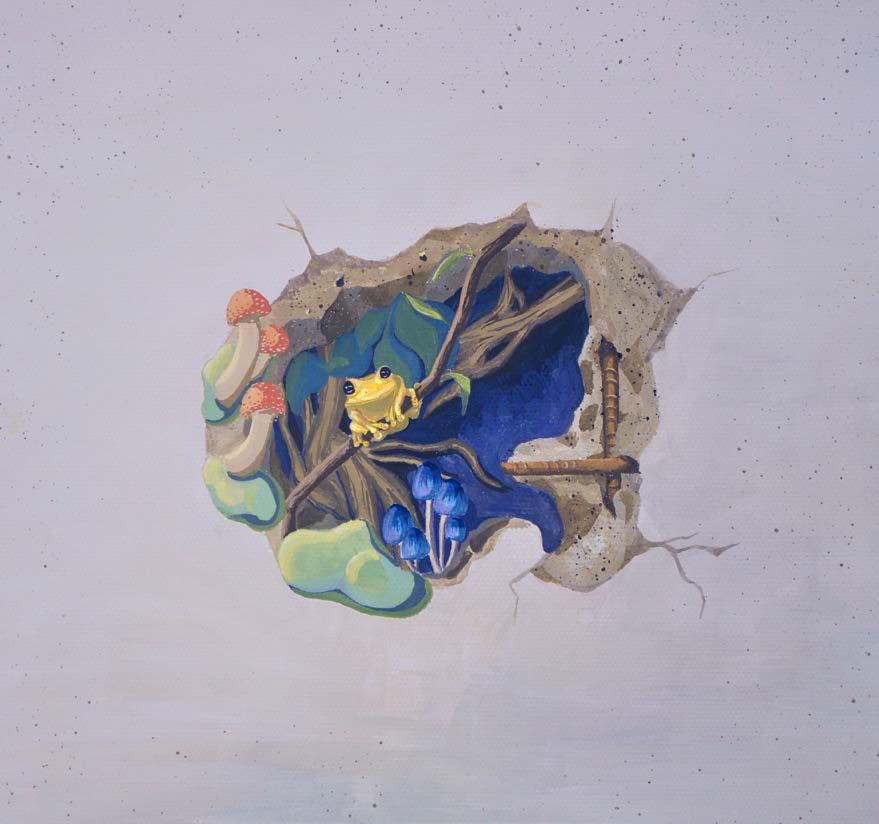

Collapsable Lamp!

2024 | Nicole Leng | pg 49
Frog in the wall!
that’s it :) e: nleng@uwaterloo.ca t: 604 652 6017 Let me know what you think!




 Kelly Stone Associate Architect AIBC
Kelly Stone Associate Architect AIBC


























 1. Balcony
1. Balcony











































