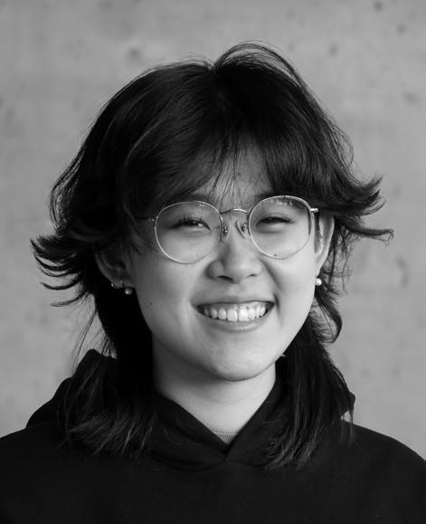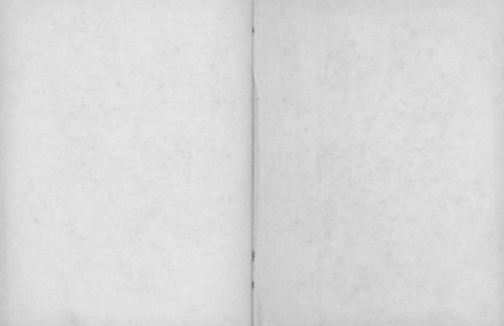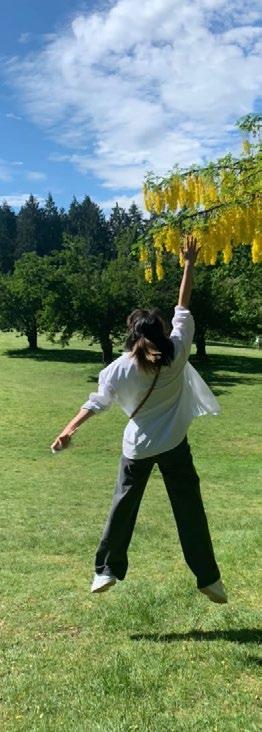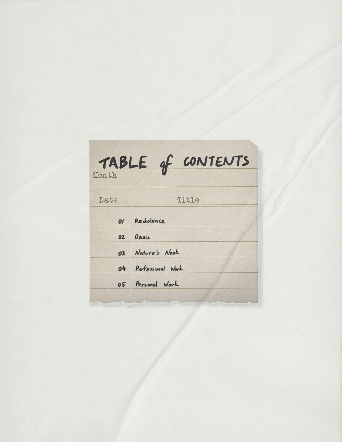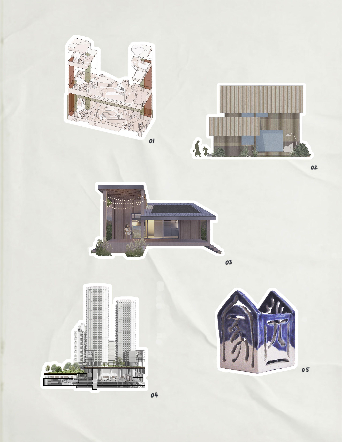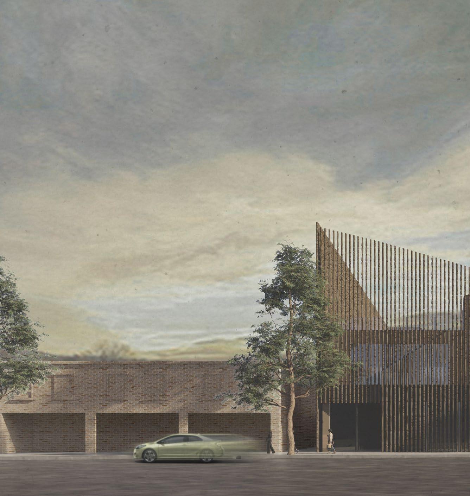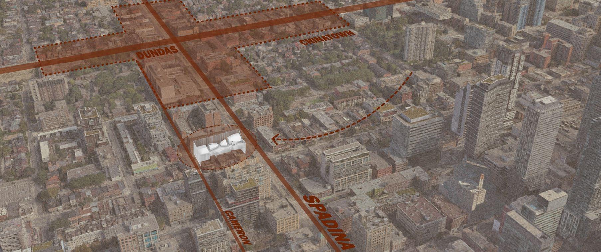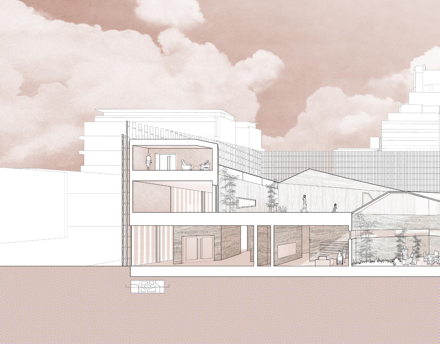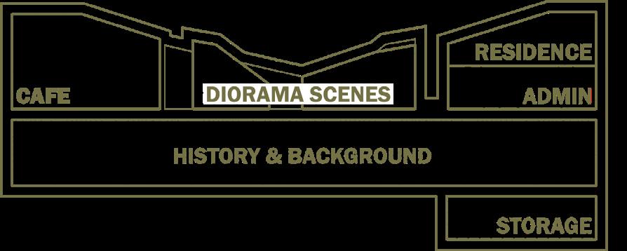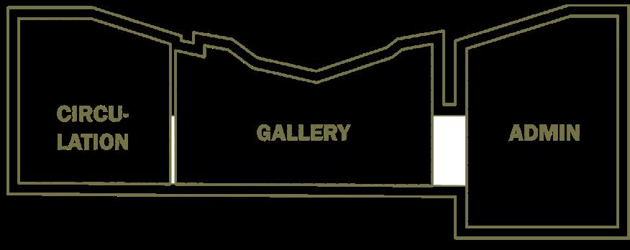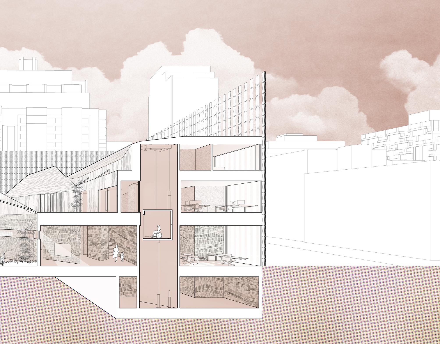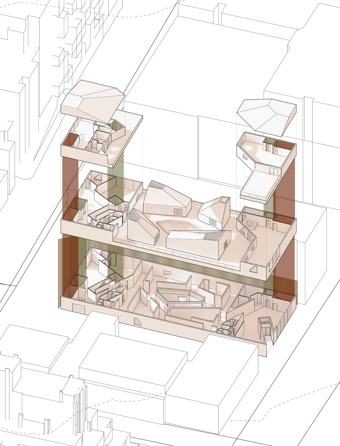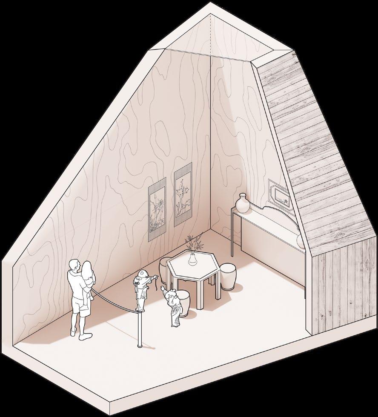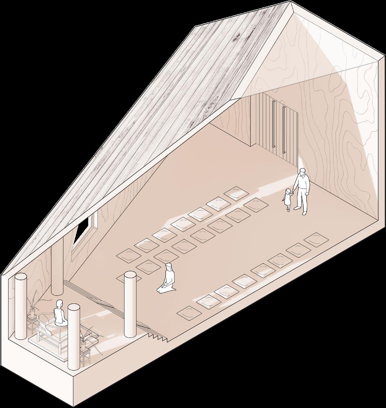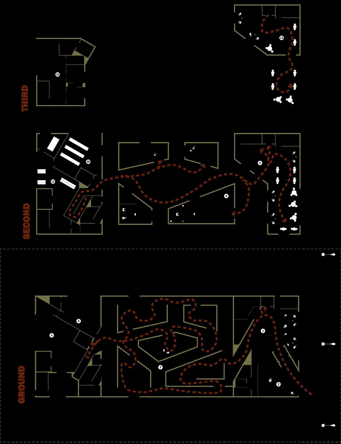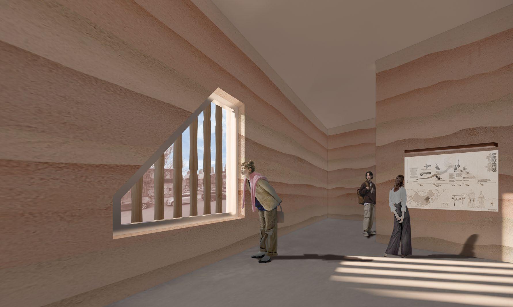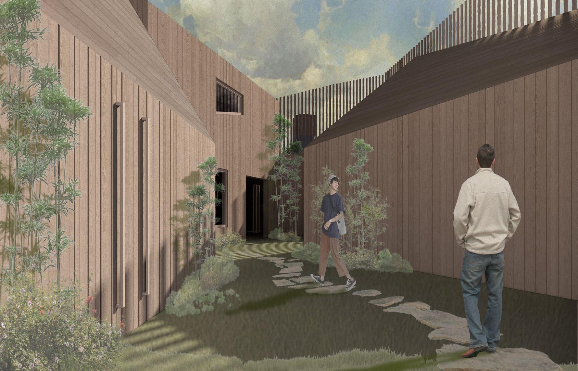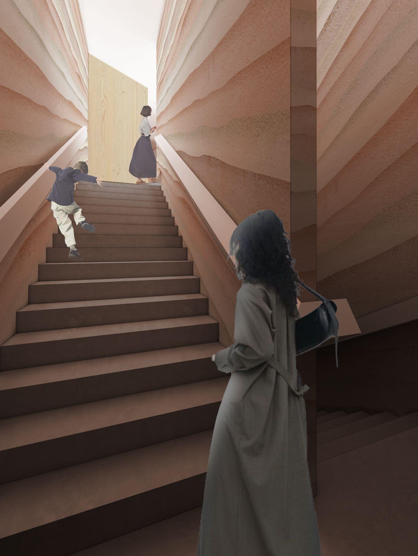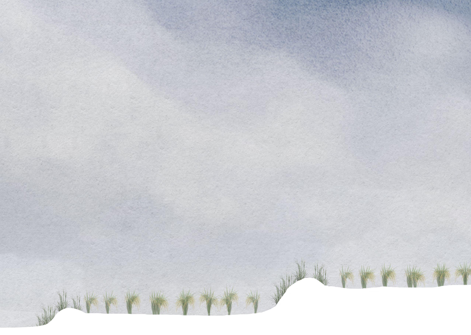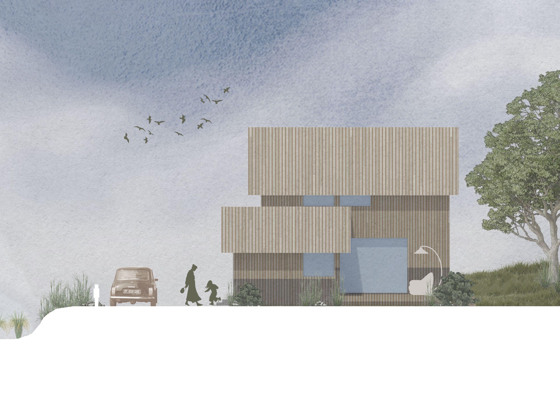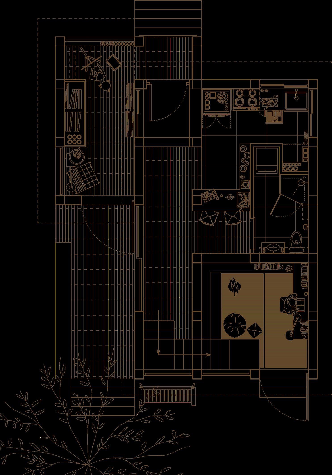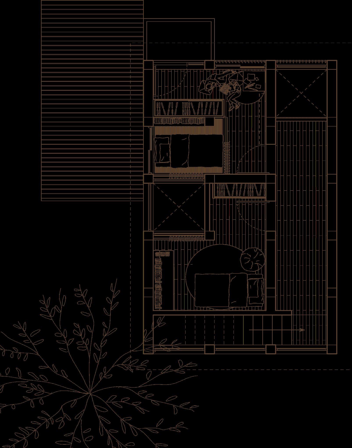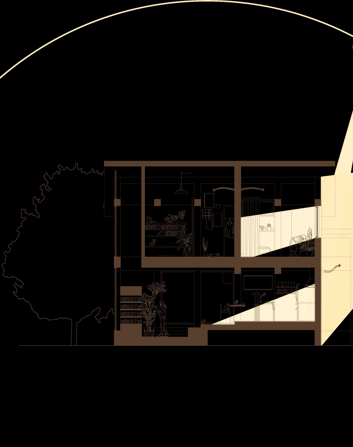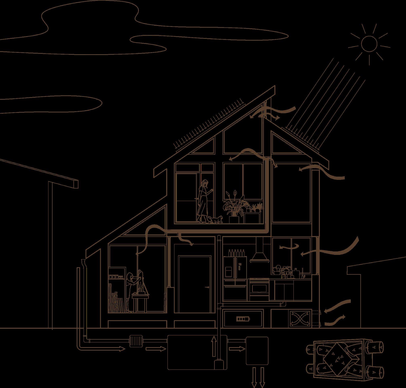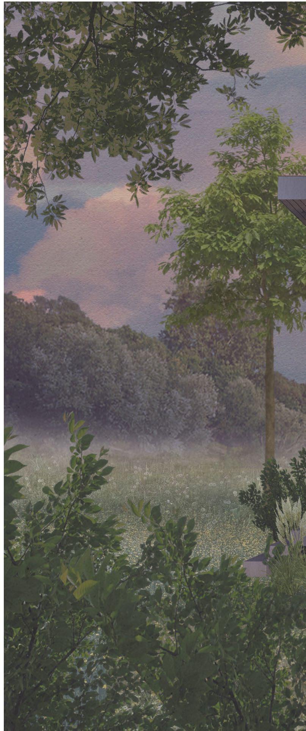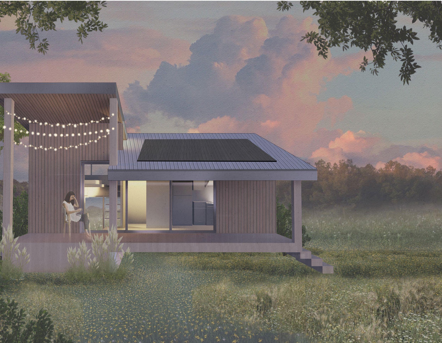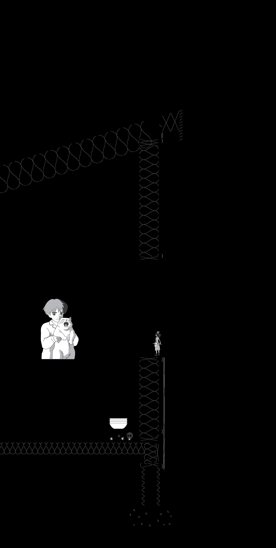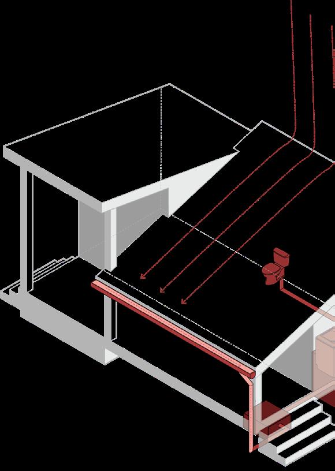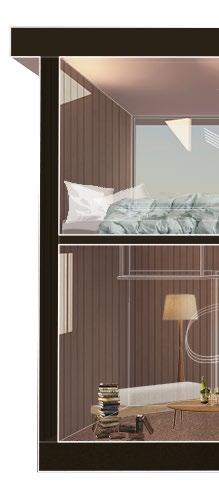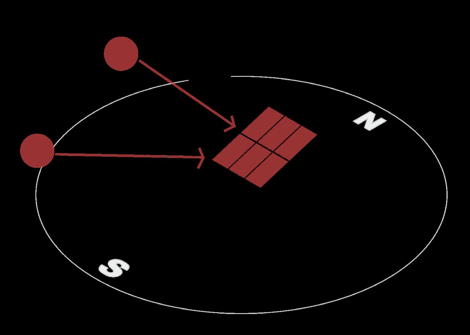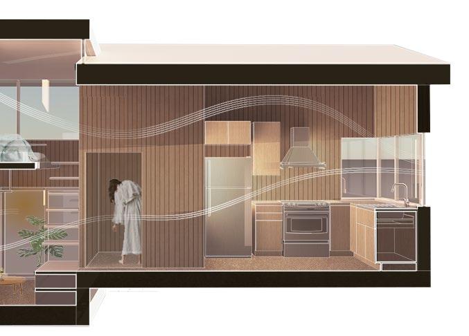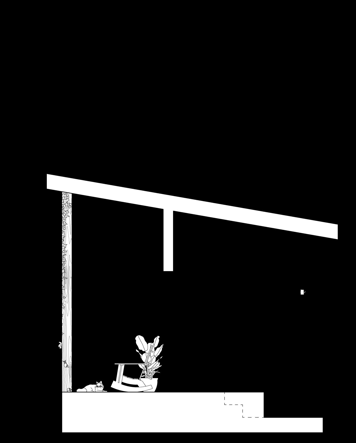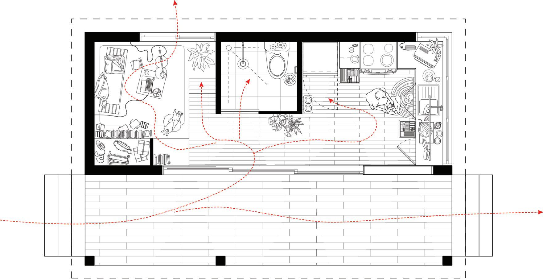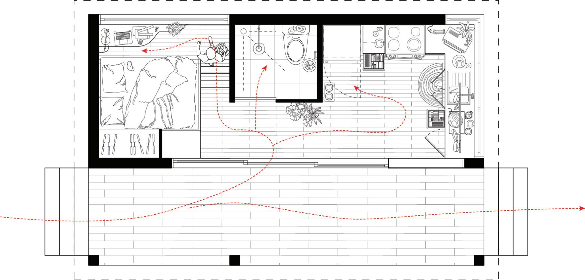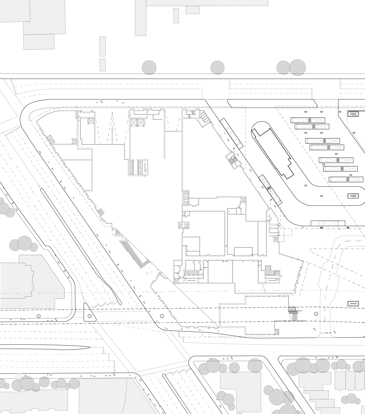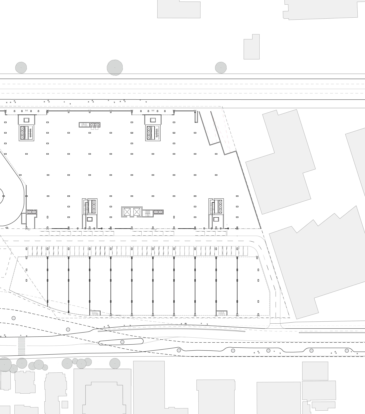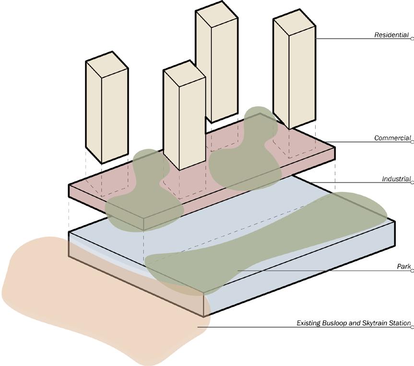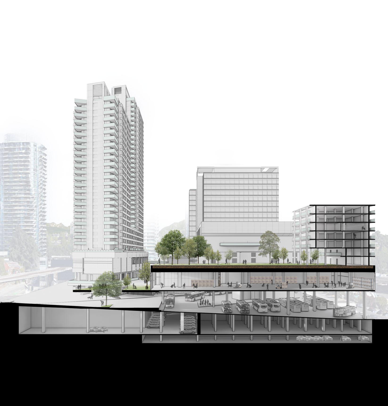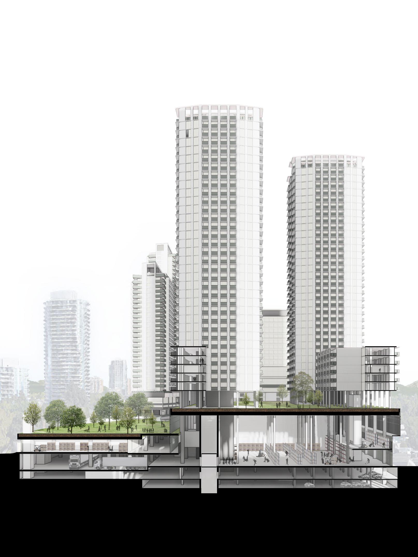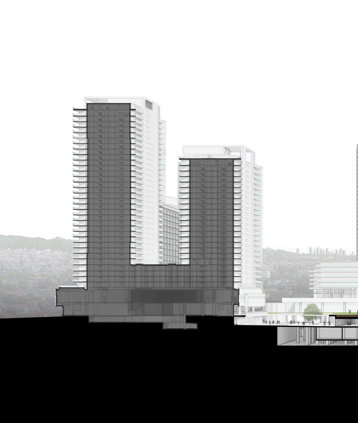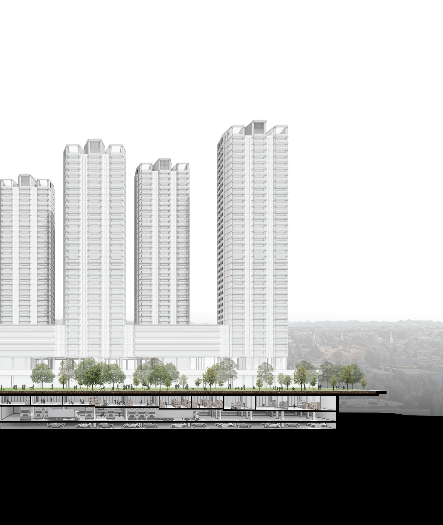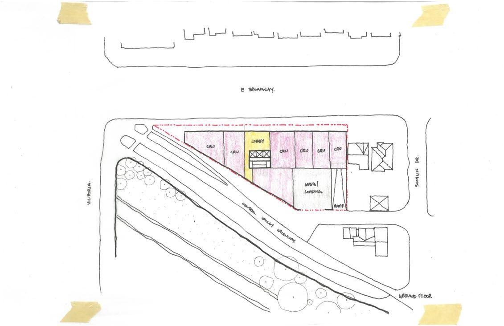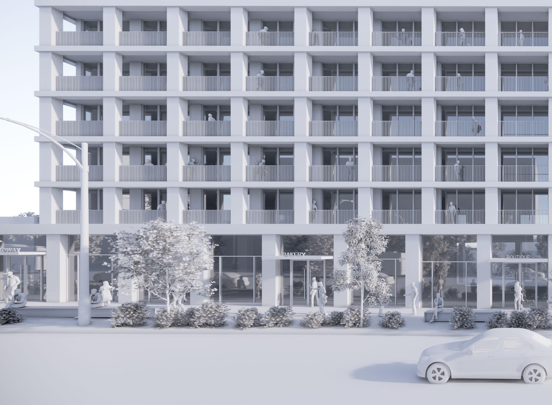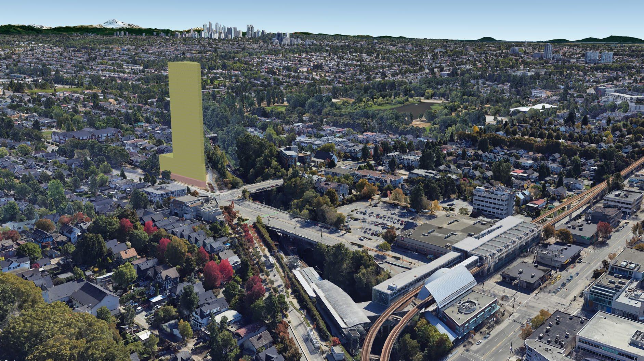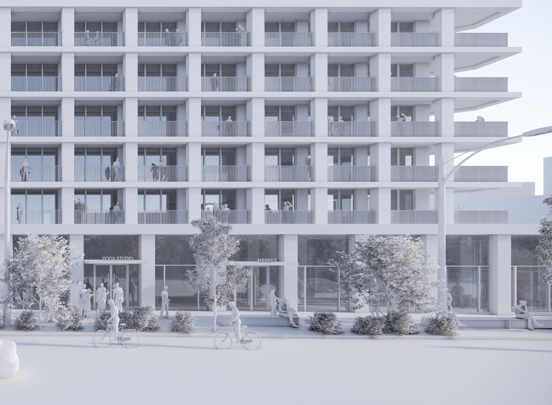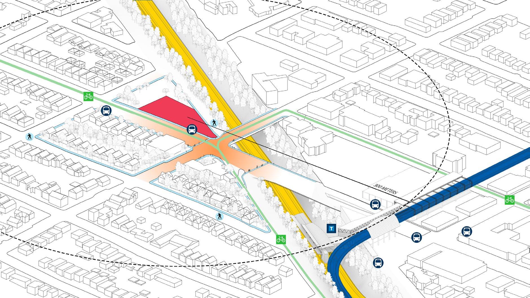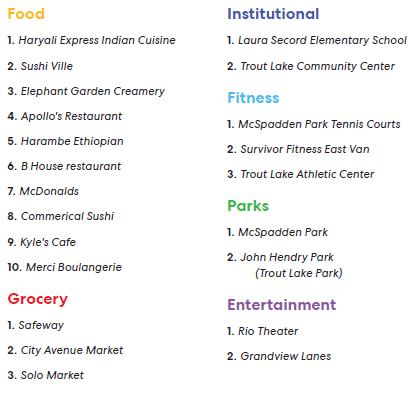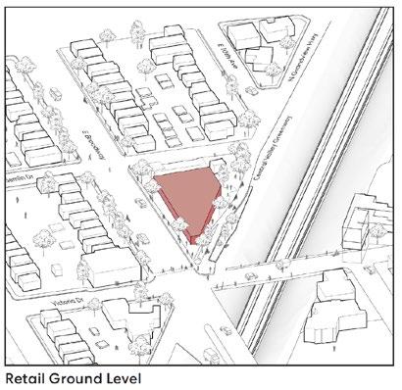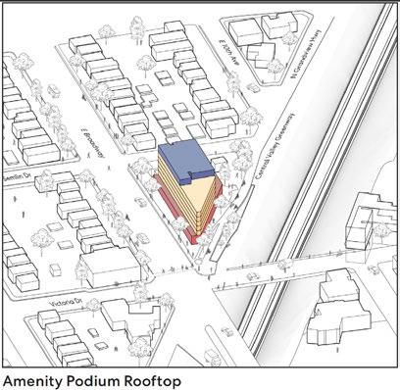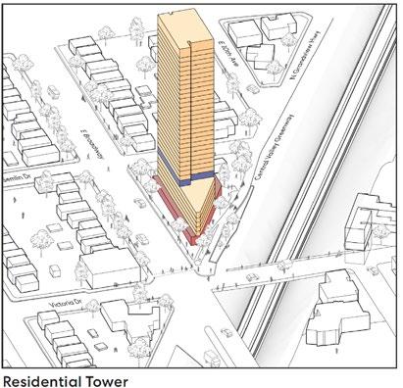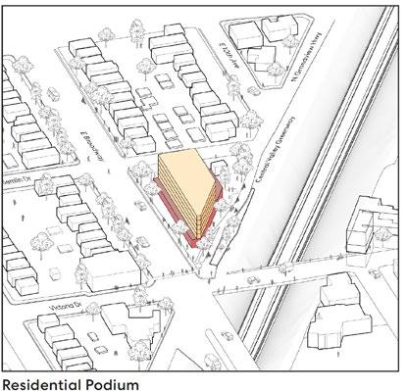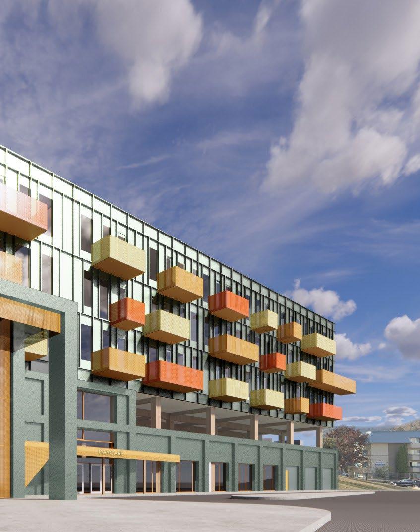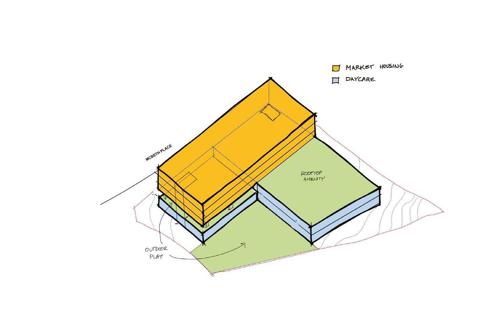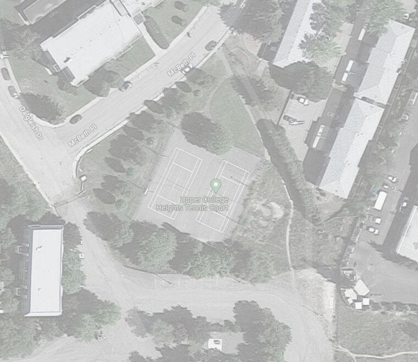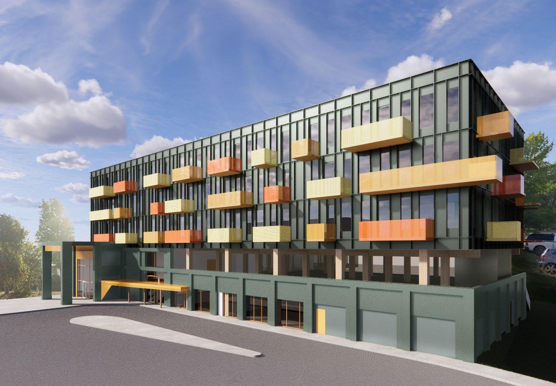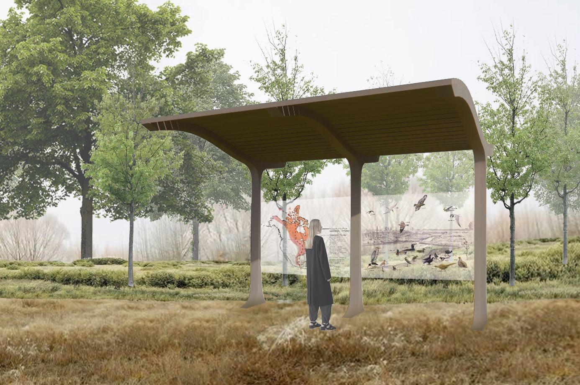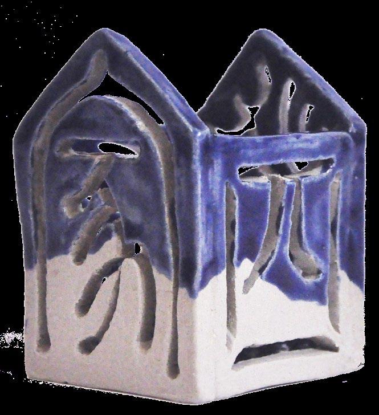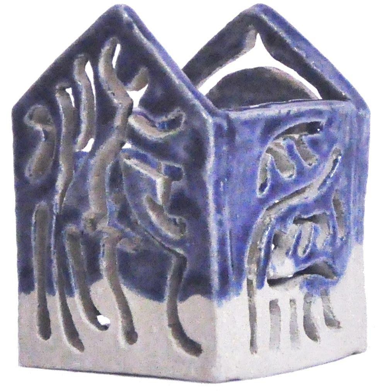Hey! My name is Nicole :)
I am currently a third-year student studying at the University of Waterloo School of Architecture. While my hometown is Vancouver, BC, I am currently residing in Cambridge, ON for my studies.
My passion for architecture is deeply rooted in its capacity to encompass a wide spectrum of projects, thanks to the transformative influence of modern design and fabrication technologies. I am particularly captivated by the intersection of architecture with other disciplines.
In light of the escalating climate crisis and the growing awareness of the structural barriers in our world, my primary focus within architecture is on sustainable and inclusive design. As I continue to progress on my architectural journey, my aspiration is that my work will effectively convey these principles.
I am very eager for the opportunities to learn, explore, and expand my skill set as I continue my academic and professional pursuits in architecture. e: nleng@uwaterloo.ca t: 604 652 8599
Let’s connect!
CURRICULUM VITAE
SKILLS
Photoshop
Illustrator
inDesign
Lightroom
Procreate
Rhino 3D
Grasshopper
Revit
AutoCad
Enscape
Lumion
V-ray
3D Printing
Laser Cutting
CNC Milling
Hand Drafting
Woodworking
Model Making
Sketching
LANGUAGE
English
Mandarin
Interests
Bouldering
Figure Skating!!!
Crochet
Photography
Nature Walks
Ceramics
EXPERIENCE
September 2024December 2024
Janurary 2024April 2024
Student Architectural Designer
Perkins&Will | Vancouver, BC
Worked on a variety of projects including single family homes, mid sized institutional and residental buildings.
Preparation of digital models, drawings, diagrams, renderings and presentation materials.
Assist in the design and documentation of architectural projects through all phases of the project from concept design to construction administration. Assist Project Leaders in meeting project specific deliverables Assist in communicating project ideas and goals.
Architectural Designer
MIZA Architects | Vancouver, BC
Worked on a multiple large scale mixed-use projects including industrial, retail and residential programming with focuses on sustainble and transit oriented design.
Preparation of digital models, drawings, diagrams, renderings and presentation materials.
Present material to principle architects at weekly design reviews.
Assist in the design and documentation of architectural projects. Assist Project Leaders in meeting project specific deliverables.
June 2021Aug 2022
Figure Skating Coach
WestCoast Figure Skating School | Vancouver, BC
Regional Coach In Training (2021) Canskate Coach Trained (2021)
Creating short term and long-term development plans for skaters. Planning and delivering group and private lessons.
EDUCATION
September 2022Present
September 2018June 2022
University of Waterloo School of Architecture
Cambridge, ON
Bachelors of Architectural Studies, Honors Co-op Program
Excellent Acedemic Standing 2022 - Present
Port Moody Secondary School
Port Moody, BC
International Baccalaureate Diploma
Graduated with 98% average
DISTINCTIONS
September 2022 June 2022
President’s Scholarship of Distinction
University of Waterloo
Awarded to students with an admission average of 95% and above
BC Achievement Scholarship
BC Minister of Education
Awarded to the top 8000 graduating students in the province
Date: 1.7.2025
Perkins+Will Canada Architects Co.
1075 West Georgia Street, Suite 2200
Vancouver, British Columbia V6E 3C9
www.perkinswill.com
Alysia Baldwin Senior Associate
Perkins&Will
Suite 2200-1075 Georgia St Vancouver, BC V6E 3C9
C: 604 787 4068
@ Alysia.baldwin@perkinswill.com/alysiabaldwin@gmail.com
Re: Nicole Leng – letter of Recommendation
To Whom it May Concern,
My name is Alysia Baldwin. I am a Senior Architect and Senior Associate at Perkins&Will in our Vancouver Studio. I was the Project Manager in charge of the primary project that Nicole worked on this past fall during her Co-Op term. It is my pleasure to provide her with a letter of recommendation for your consideration.
Nicole joined the project midway through the preparation of a rezoning submission. Her strong graphic and software skills allowed her to create rendered section perspectives that were pivotal in explaining the complex programmatic relationships of the proposal. When the client wanted to explore alternatives for massing and program placement, Nicole was able to shift gears and contribute to the team with thoughtful design studies that maintained the project’s creative vision.
Nicole was an attentive and collaborative team member who was willing to take on any task. She has a strong work ethic and is a self-starter who sought knowledge and opportunities to grow her skills. She has a strong sense of design which was demonstrated in her participation in weekly design reviews with the studio’s Design Director.
I recommend Nicole as a candidate for hire as you will benefit from her professionalism, dedication, and creativity as much as we did. Please feel free to reach out to me with any questions. I will be on maternity leave January through August so have provided my cell phone and personal email above for any questions during this time.
Sincerely,
Alysia Baldwin Senior Architect/Senior Associate Perkins&Will
May 3, 2024
To Whom it may concern:
I had the pleasure to work with Nicole Leng for her first co-op work term this year. Throughout the term I had been consistently impressed by her proactive attitude and ability to tackle all tasks set before her At this early stage in her career she took on new challenges diligently with a willingness to dive in. She was never afraid to ask for assistance when needed
During her time here she was exposed to many aspects of architectural practice. She assisted in feasibility st udies for municipal and institutional buildings, a waterfront rehabilitation study that included heritage preservation and dove into design development drawings for a small addition to a public building. She also assisted in construction administration for the renovation of a community building in Fraser Lake BC.
Her interpersonal and communications skills made her a joy to work with Eager to contribute to the office culture, Nicole was quick to volunteer for tasks that would benefit the project team and the office. Nicole conducts herself confidently, professionally and is quite personabl e She was an exceptional fit in the office I have no doubt she has a bright future ahead of her.
Should you have any further questions about Nicole’s time at MIZA please feel free to reach out.
Sincerely,
Kelly Stone Associate Architect AIBC
REDOLENCE
Year Completed: Dec 2023
Collaborator: N/A
Location: Toronto, ON
An immersive gallery to commemorate and remember the history and tradition behind traditional Chinese scented sachets.
Situated blocks away from Chinatown in central Toronto
While the production of Chinese traditional scented sachets persists, their craftsmanship, intention, and symbolic significance are experiencing a swift decline, anticipated to lead to their eventual disappearance. This gallery is dedicated to the preservation of the history and customs surrounding the gifting of sachets, manifested in two distinct components. The exhibition unfolds across two floors: the ground floor gallery imparts educational insights into the rich history and evolutionary journey of sachets, while the rooftop garden features four pavilions, each housing a diorama illustrating scenarios depicting the ceremonial act of gifting these cherished objects.
DIORAMA 1
This pavilion focuses on the act of gifting scented sachets between children as a symbol of friendship. This act is usually found to be informal and can be commonly seen amongst the children of the middle class and above.
DIORAMA 2
This pavilion focuses on the act of gifting scented sachets from a lord/emperor to his disciples as a symbol of trust and importance.
MORPHOLOGY
1 circulation 2 shield 3 enclose
Garden Pavilion | Second Floor
Exhibition | Ground Floor
OASIS TINY HOME
Year Completed: May 2023
Collaborator: Emma Wang
Location: Nagano, Japan
Self-Sustaining home Located in Urban Japan. Well insulated Walls, operable windows, shading devices, elevated ground floor, and solar panels work in harmony to reduce energy by means of utilizing natural lighting and air ventilation in the area’s hot/humid climate. The site was originally occupied by an abandoned traditional Japanese timber house. The timber framing is perserved and reused for this project. The two occupants of this home, an artist and a specialized GMO rice researcher, is surrounded by the scenic views of rice paddies.
1. Front Entry 2. Art Studio
Main Entry into living space
Kitchen
Dining Table
Washroom
Office/Living Room
Patio
1. Balcony
2. Bedroom 1 3. Bedroom 2
Hallway
Sun Diagram Winter sun/Summer sun comparison.
Operable shading devices on second floor allows easy adjustment throughout the day to limit the sun and cool the house.
38 mm x 89 mm Wood
250mm Cellulose Insulation
Ventilation Space
Roof Sheathing
Rigid Foam Closure
Rain Gutter
Plywood Gusset
Sliding Double Glazed Windows
Mechanical Wood Shading Device
13mm Gypsum Board
220mm Cellulose Insulation
Vapor Barrier
13mm OSB
18mm Rigid Insulation
Drained and Vented Cavity
Vertical Weathered Timber
Wood Furring Slope Top Edge
Wood Floor Assembly
Cavity Insulation
Concrete Block Wall
Concrete Footing
Nature’s Nook
Microhome
Year Completed: Jul 2023
Collaborator: Emma Wang
Location: Vancouver,
Phase II
Date Completed: Project Ongoing
Firm: Perkins&Will
Project Location: Vancouver BC
Project Involvement: Schematic Design
3D Modeling
Rendering
Drawing Set Creation
In collaboration with the Perkins and Will Marine Gateway Team
PROFESSIONAL WORK
Third Space Broadway
Project Phase: Pre-Design Firm: Perkins&Will
Project Location: Vancouver BC
Project Involvement: Schematic Design Site analysis 3D Modeling Drawing Set
In collaboration with the Perkins and Will Third Space Broadway Team
PROFESSIONAL WORK
TRU Daycare / Housing Study
Date Completed: Project Ongoing
Firm: MIZA Architects
Project Location: Kamloops, BC
Project Involvement: Schematic Design 3D Modeling Rendering Drawing Set Creation
with assistance and guidance from project architect Kelly Stone and Principle architect Michael Wartman
The proposed objective of this project is to create a mid-rise residential building with a daycare catering towards the children of students and staff attending Thompson River University.

