NICO TAN LEONARDIA
nico.leonardia@enderuncolleges.com
1100 Campus Avenue, McKinley Hill, Fort Bonifacio, Taguig, 1634 Metro Manila
EDUCATIONAL EXPERIENCE
June 2020
Present
Dean’s Lister
March 2014
June 2018
Graduated,CumLaude
Bachelors of Science in Architecture
Enderun Colleges
Bachelors of Science in Business Administration
Specialization in Operations Management
Enderun Colleges
PROFESSIONAL EXPERIENCE
June 2020
Present Dean’s Lister
March 2014
June 2018
Graduated,CumLaude
March 2014
June 2018
Graduated,CumLaude
SOFTWARES
3D Modeling
SketchUp - Revit
3D Rendering
IT & Operations Manager Capita Construction, Design & Build Firm
Legal Assistant, Intern Martelino Bacungan & Associates
Law Firm
HR Training Assistant, Intern Crowne Plaza Galleria Hotel
Revit - Lumion - D5 Render - Enscape
2D Drawing
Revit - AutoCAD
Adobe Creative Suite
Photoshop - InDesign - Lightroom - Illustrator - Acrobat
LANGUAGES
English - native speaker
Tagalog - Limited Understanding, Limited Speech
p . 2 - Introduction
p . 3 - Introduction TABLE
CONTENTS FREEDOM BEYOND � � � � � � � � � � � � � � � � � � � � � � � � � � � � � 4 RENDER HIGHLIGHT . . . . . . . . . . . . . . . . . . . . . . . . . . . . . . . . . . . . . . . . . . . . . . . . . . . . .6 FLOOR PLANS 8 ELEVATIONS 10 MACHUCA HOUSE � � � � � � � � � � � � � � � � � � � � � � � � � � � � � � 12 RENDER HIGHLIGHT . . . . . . . . . . . . . . . . . . . . . . . . . . . . . . . . . . . . . . . . . . . . . . . . . . . . 14 FLOOR PLANS 16 ENLACE � � � � � � � � � � � � � � � � � � � � � � � � � � � � � � � � � � � � 18 RENDER HIGHLIGHT 20 EL SITIO � � � � � � � � � � � � � � � � � � � � � � � � � � � � � � � � � � � �22 RENDER HIGHLIGHT . . . . . . . . . . . . . . . . . . . . . . . . . . . . . . . . . . . . . . . . . . . . . . . . . . . . 24 COMIENZO ELEMENTARY � � � � � � � � � � � � � � � � � � � � � � � � 26 RENDER HIGHLIGHT 28 FLOOR PLANS 30 HIGHLIGHTS . . . . . . . . . . . . . . . . . . . . . . . . . . . . . . . . . . . . . . . . . . . . . . . . . . . . . . . . . 33 CSB SPORTS DORMITORY � � � � � � � � � � � � � � � � � � � � � � � � 34 RENDER HIGHLIGHT 36 FLOOR PLANS 38 ONE-STOREY RESIDENTIAL � � � � � � � � � � � � � � � � � � � � � � � 42 NIKE SB OFFICE + CAFE � � � � � � � � � � � � � � � � � � � � � � � � � � 44 FLOOR PLANS 46 SECTIONS 47 GRAPHIC DESIGN PROJECTS � � � � � � � � � � � � � � � � � � � � � � � 48
OF
FREEDOM BEYOND
A Modern Filipino House Year: 2020
Category: Filipino Residential Softwares Used: AutoCAD - SketchUp - Lumion
In the Philippines, everyday is a series of congested and restrictive events. Take transportation for example, whether you take public or private transportation, you are met with congestion, jam-packed roads, pollution and noise. After spending a stressful time navigating through the torrents of traffic, one would love to return to a home where all of the inconveniences are absent. Therefore, it brings to question:
“How can we make a living space that frees people from the usual congested and constrained lifestyle of the Philippines?”
With a 240sqm lot, that would present a challenge. Especially if we stay close to the ground and consider the setbacks provided by the National Building Code which states that there needs to be a setback at the front at 4.5m, sides and rear at 2m. This will leave us with only 108 sqm workable space. Therefore, if we cannot go wide, we go high. This design’s objective is to give its users a feeling of vastness and serenity within the limited space.
SECOND FLOOR PLAN 8.00 DOWN 0.60 7.25 4.00 ROOF PLAN FALL FALL GROUND FLOOR PLAN PROPERTY LINE THRD FLOOR PLAN p . 4 - Freedom Beyond
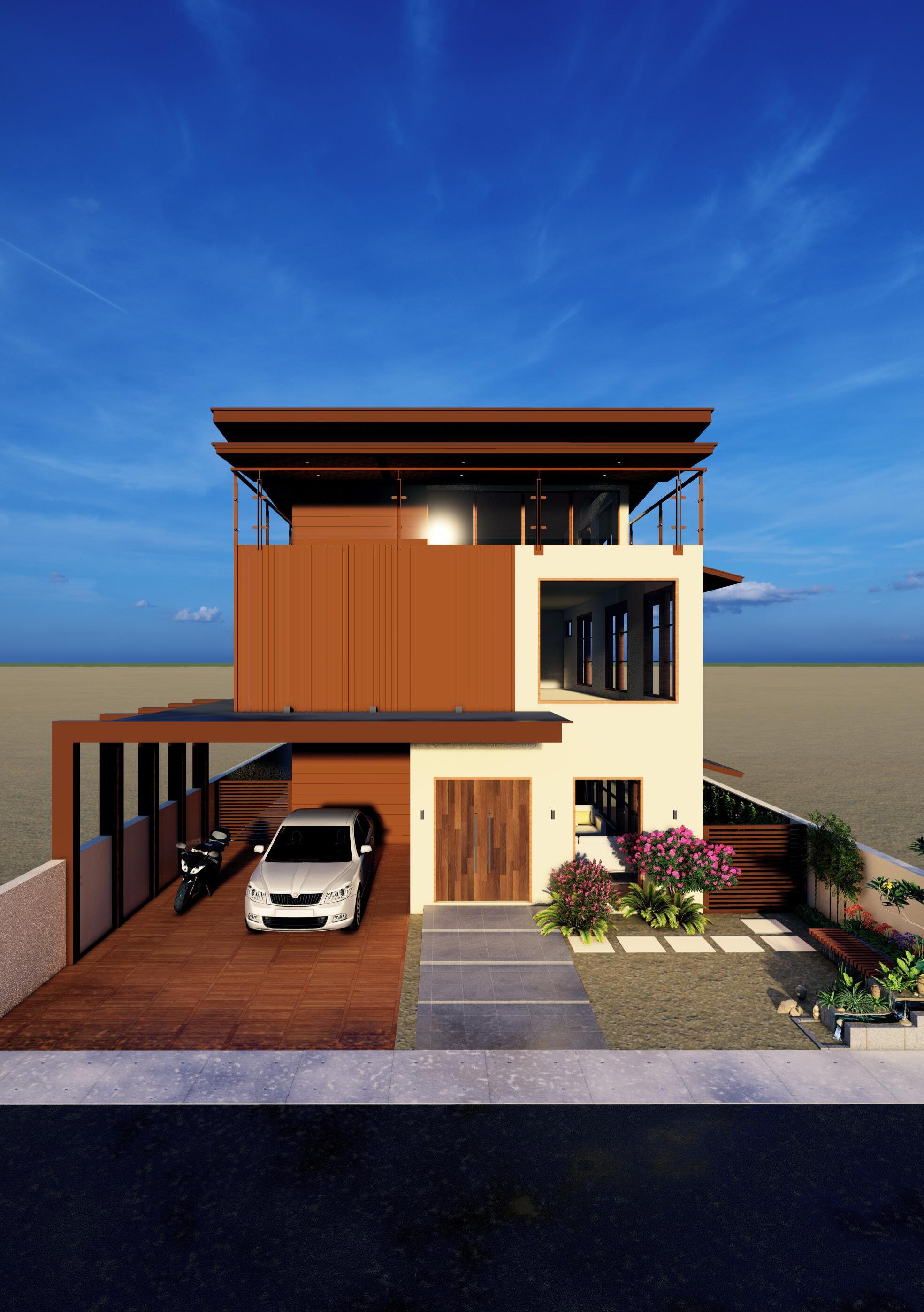
p . 5 - Freedom Beyond
GREAT ROOM
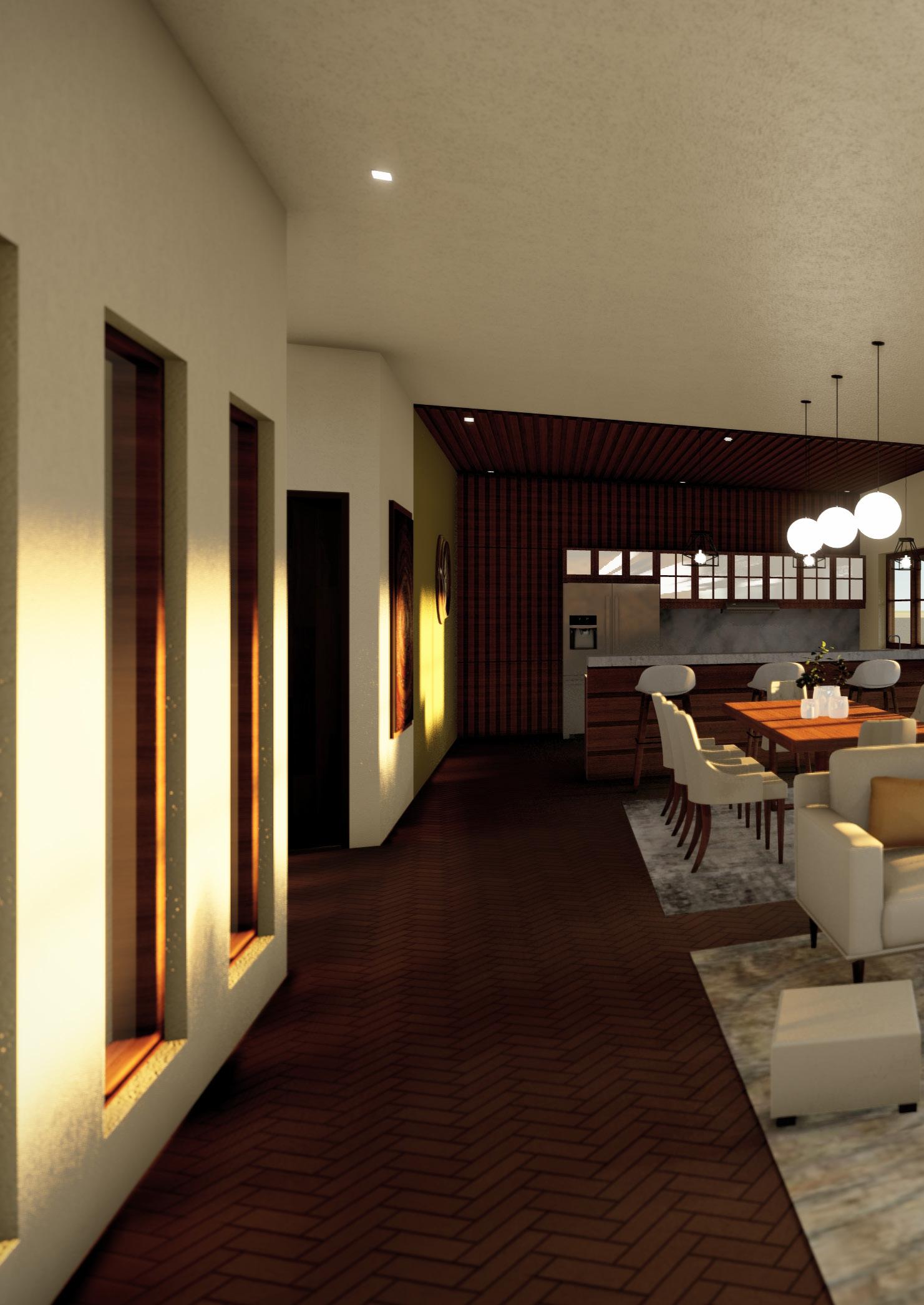
p . 6 - Freedom Beyond
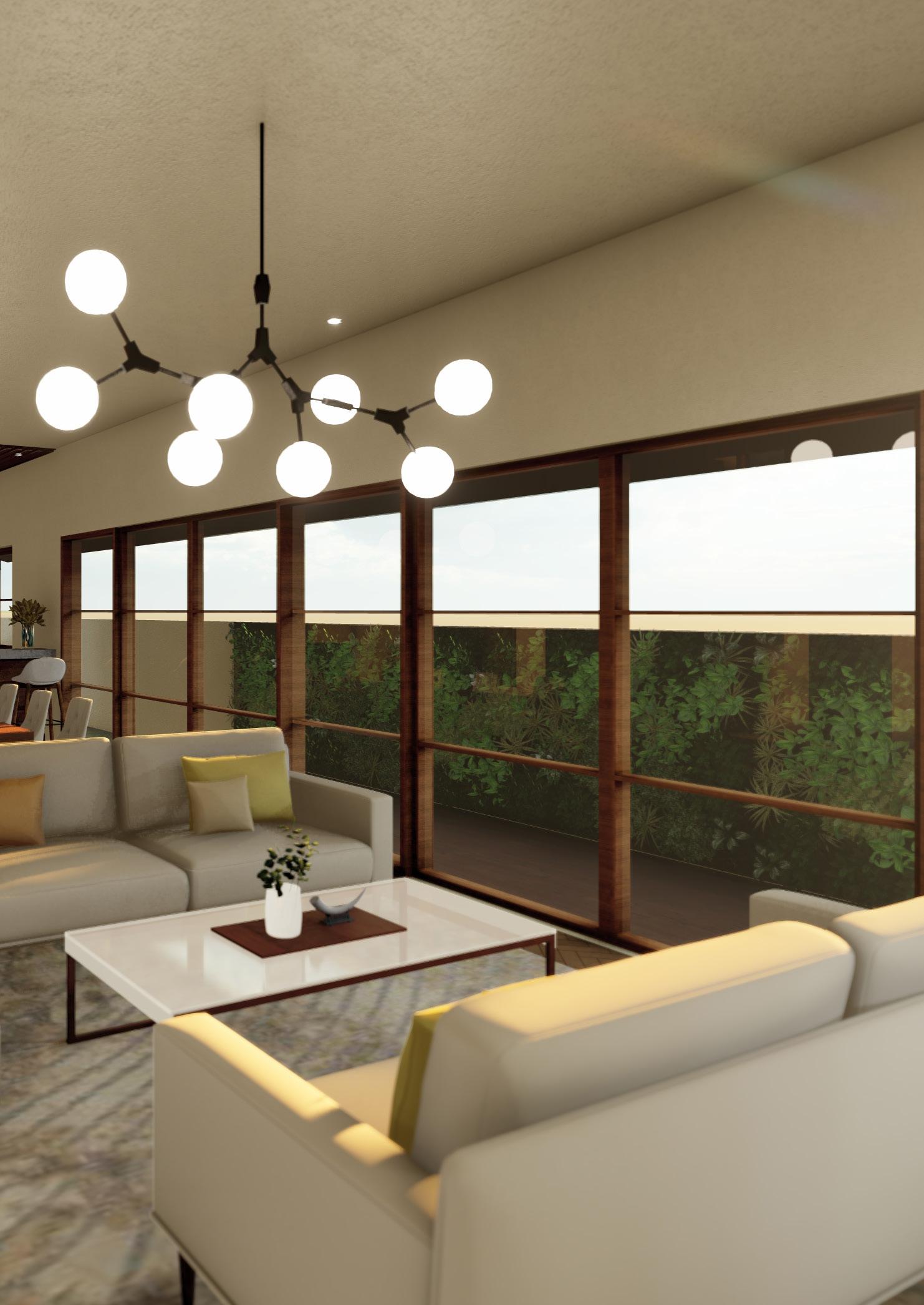
p . 7 - Freedom Beyond
FLOOR PLANS
SECOND FLOOR PLAN 8.00 3.00 5.00 SCALE: 1:60 m DOWN 0.60 1.35 7.25 2.60 5.85 4.00 4.00 4.03 4.00 1.85 3.62 2.00 2.50 2.00 2.00 2.50 2.00 1.50 4.50 5.00 UP 3.05 3.00 5.00 9.60 SCALE: 1:60 m 10.00 2.00 4.50 2.00 GROUND FLOOR PLAN PROPERTY LINE 20.00 20.00 PROPERTY LINE 12.00 0.70 First Floor | Freedom Beyond Second Floor | Freedom Beyond
p . 8 - Freedom Beyond
ROOF PLAN SCALE: 1:60 m 8.00 FALL FALL 10.00 1.00 9.45 3.20 2.25 9.50 DOWN THRD FLOOR PLAN SCALE: 1:60 m 8.00 7.25 2.60 5.85 4.00 4.00 1.85 6.60 5.05 Third Floor | Freedom Beyond Roof | Freedom Beyond p . 9 - Freedom Beyond
Front Elevation | Freedom Beyond
Left Elevation | Freedom Beyond
GROUND FLOOR LEVEL TOP OF ROAD GUTTER 2ND FLOOR LEVEL 1ST CEILING LEVEL 3RD FLOOR LEVEL TOP OF ROOF BEAM APEX OF ROOF 2ND CEILING LEVEL 3.00 0.20 2.70 0.20 2.50 1.05 0.20 GROUND FLOOR LEVEL TOP OF ROAD GUTTER 2ND FLOOR LEVEL 1ST CEILING LEVEL 3RD FLOOR LEVEL TOP OF ROOF BEAM APEX OF ROOF 2ND CEILING LEVEL 3.00 0.20 2.70 0.20 2.50 1.05 0.20 1.20
FRONT
p . 10 - Freedom Beyond
ELEVATIONS
Rear Elevation | Freedom Beyond
Right Elevation | Freedom Beyond
GROUND FLOOR LEVEL TOP OF ROAD GUTTER 2ND FLOOR LEVEL 1ST CEILING LEVEL 3RD FLOOR LEVEL TOP OF ROOF BEAM APEX OF ROOF 2ND CEILING LEVEL 3.00 0.20 2.70 0.20 2.50 1.05 0.20 GROUND FLOOR LEVEL TOP OF ROAD GUTTER 2ND FLOOR LEVEL 1ST CEILING LEVEL 3RD FLOOR LEVEL TOP OF ROOF BEAM APEX OF ROOF 2ND CEILING LEVEL 3.00 0.20 2.70 0.20 2.50 1.05 0.20 1.20
p . 11 - Freedom Beyond
MACHUCA HOUSE
Location: Silang, Cavite
Year: 2020
Category: Filipino Residential Softwares Used: AutoCAD - SketchUp - Lumion
In the Philippines, everyday is a series of congested and restrictive events. Take transportation for example, whether you take public or private transportation, you are met with congestion, jam-packed roads, pollution and noise. After spending a stressful time navigating through the torrents of traffic, one would love to return to a home where all of the inconveniences are absent. Therefore, it brings to question:
“How can we make a living space that frees people from the usual congested and constrained lifestyle of the Philippines?”
With a 240sqm lot, that would present a challenge. Especially if we stay close to the ground and consider the setbacks provided by the National Building Code which states that there needs to be a setback at the front at 4.5m, sides and rear at 2m. This will leave us with only 108 sqm workable space. Therefore, if we cannot go wide, we go high. This design’s objective is to give its users a feeling of vastness and serenity within the limited space.
SECOND FLOOR PLAN 8.00 DOWN 0.60 7.25 4.00 ROOF PLAN FALL FALL GROUND FLOOR PLAN PROPERTY LINE THRD FLOOR PLAN p . 12 - Machuca House
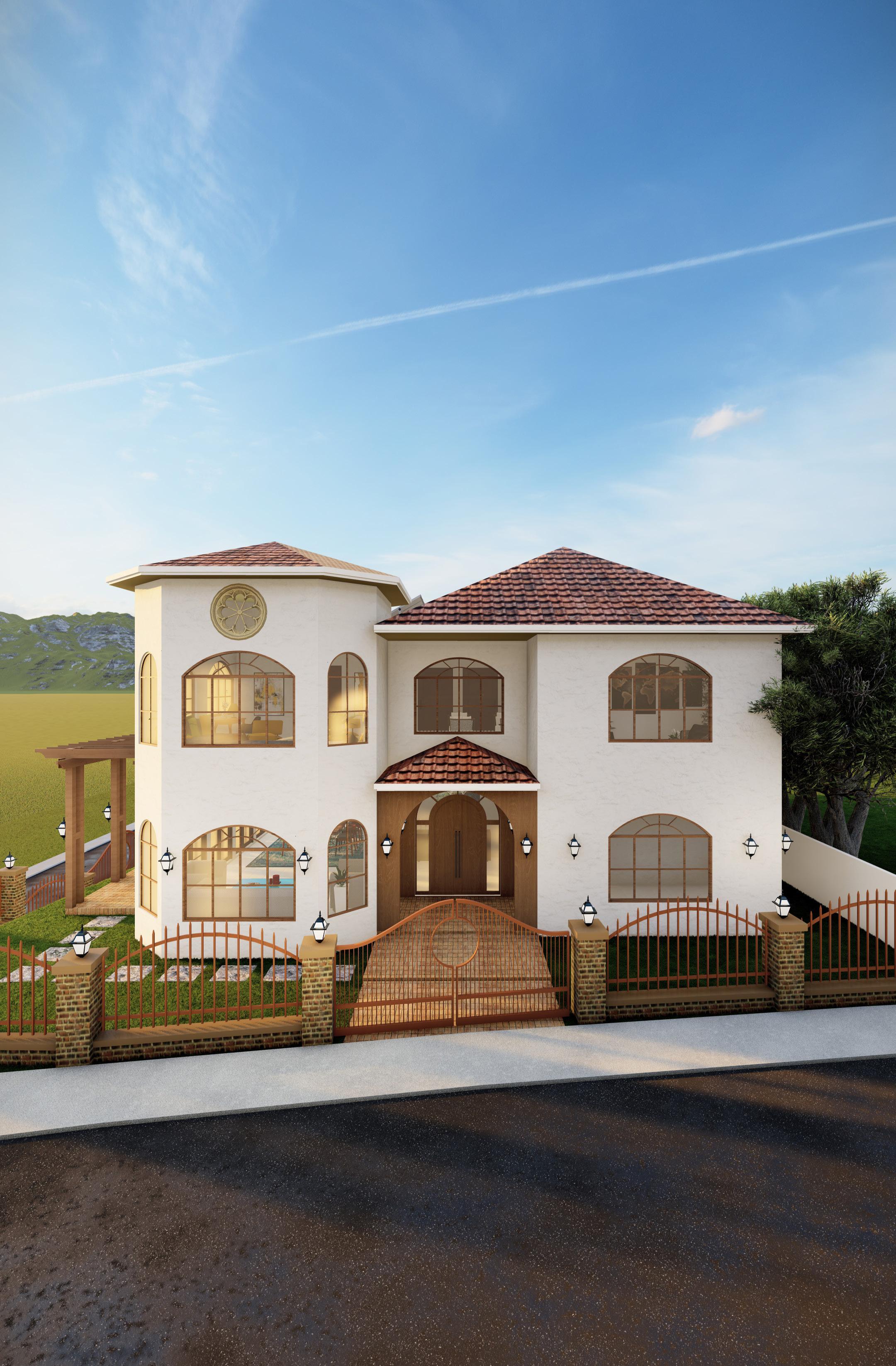
. 13
p
- Machuca House
MASTER’S BEDROOM
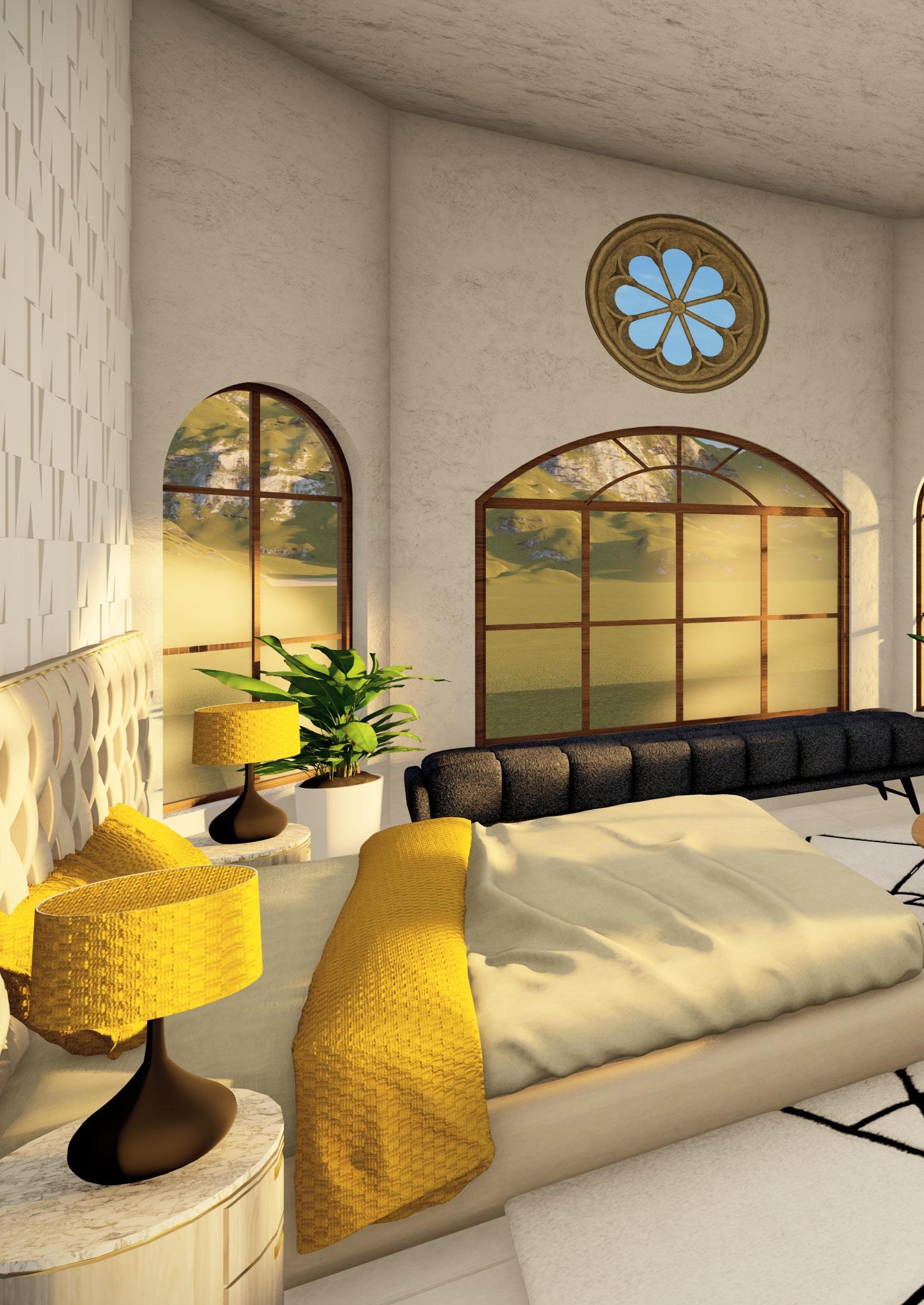 p . 14 - Machuca House
p . 14 - Machuca House
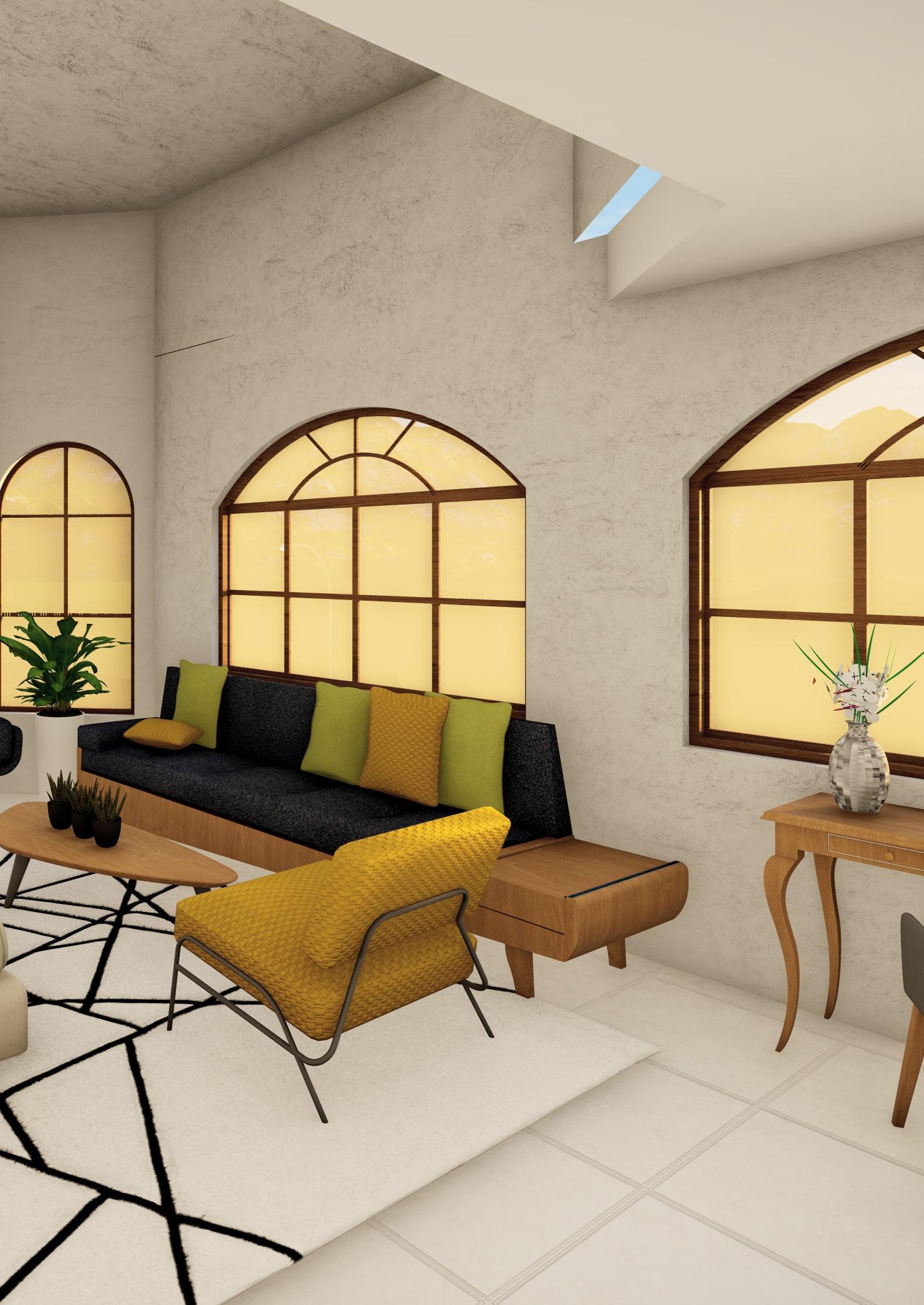
15
p .
- Machuca House
FLOOR PLANS
UP LIVING DN OFFICE GUEST RM DINING T&B RM POWDER GST RM sink cook ref prep FOYER DIRTY KITCHEN china cabinet MAID'S QTRS bay window
SCALE: 1:60 m pantry breakfast table COVERED LANAI painting
GROUND FLOOR PLAN
p . 16 -
House
First Floor | Machuca House
Machuca
SECOND FLOOR PLAN
SCALE: 1:60 m
CLOSET BR1 T&B BEDRM MASTER'S WALK-IN BEDROOM 1 BEDROOM 2 LIBRARY/ FAMILY AREA TV ROOM BR2 T&B DN PRAYER ROOM
p . 17 - Machuca House
Second Floor | Machuca House
ENLACE
Location: Silang, Cavite
Year: 2021
Category: Mid-rise Condominum
Softwares Used: AutoCAD - SketchUp - Lumion
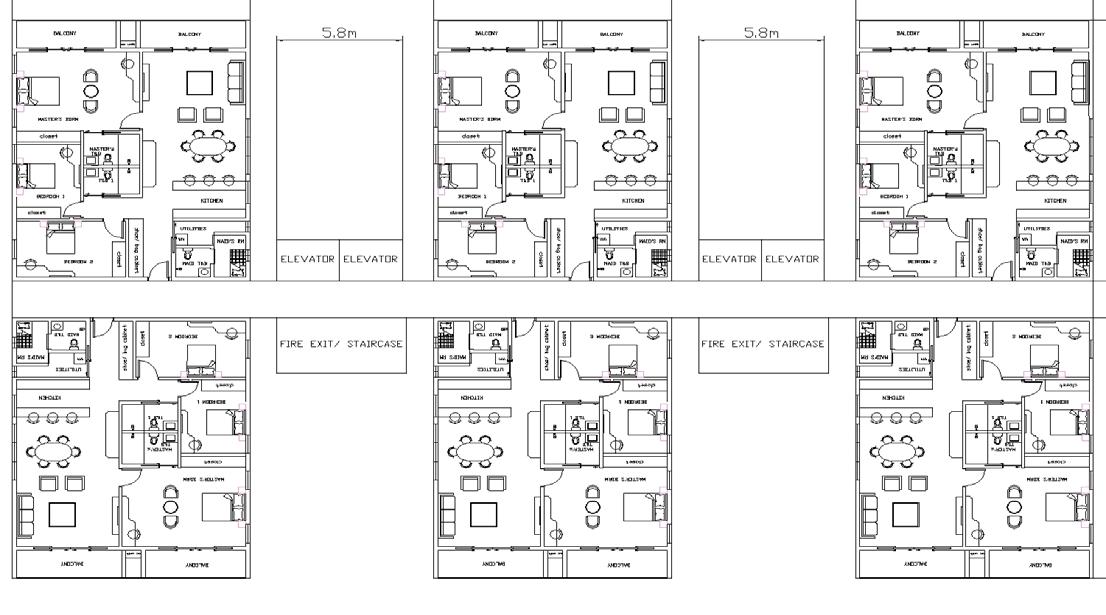
One of the greatest strengths of the Filipinos would be their familial bond. This strong bond is reflected in the normal Filipino family staying together throughout multiple generations However most residences in the Philippines focus on getting a higher occupancy to receive more monetary assets from their lot. This often comes at the cost of removing certain facilities and features that could make a difference for a family caring for each other leaving the only places to socialize to our malls.
Especially in the pandemic that removes those places from us,
“How can we build a community that brings focus to the resident’s health and wellbeing through the promotion of activity, motion and interaction?”
The answer to that question is connectivity. The emphasis on strengthening connections with family, friends, self and nature.
p . 18 - Enlace

p . 19 - Enlace
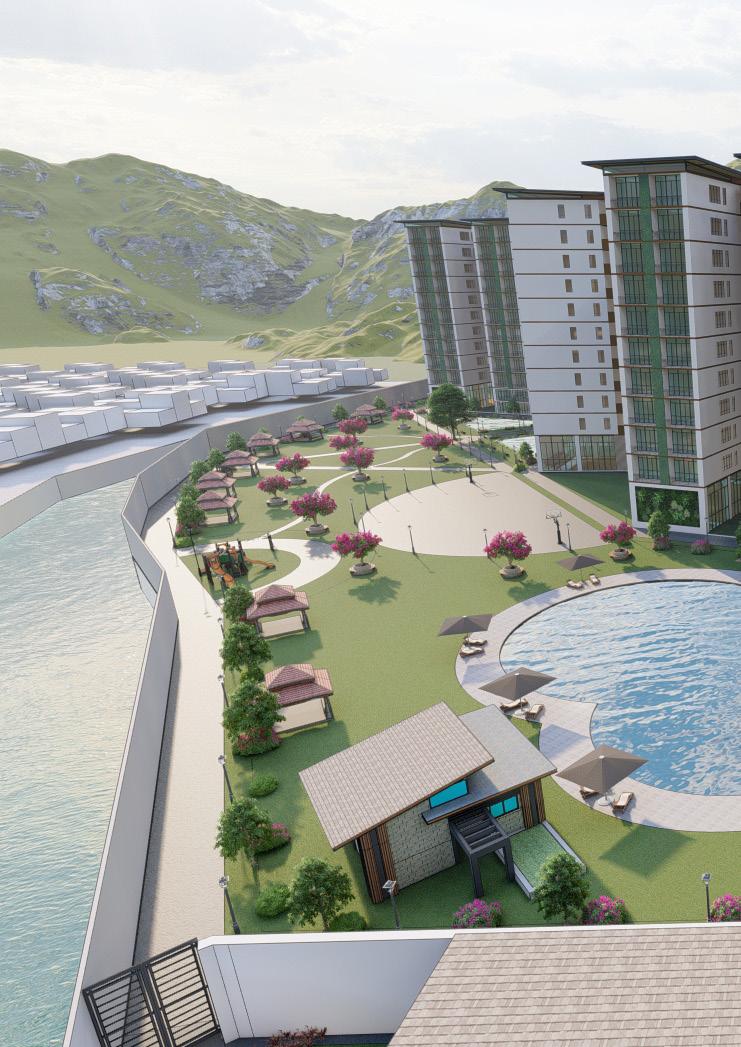
p . 20 - Enlace
OVERVIEW
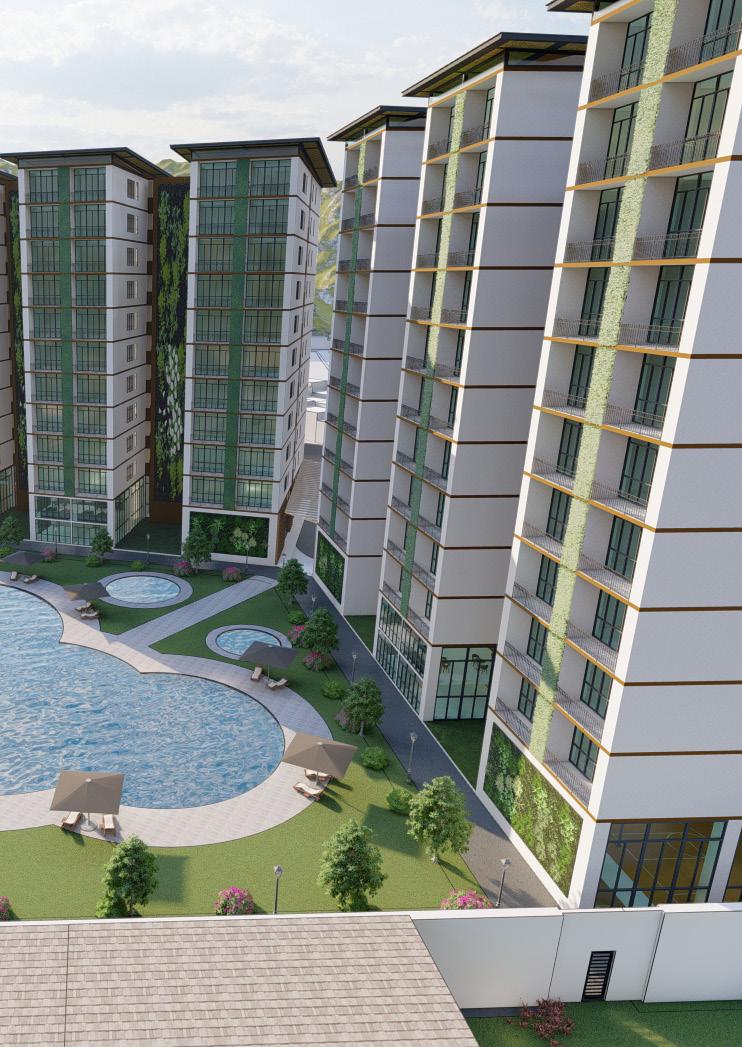
p . 21 - Enlace
EL SITIO
Location: Intramuros, Manila
Year: 2022
Category: Commercial - CoWorking - Dormitory
Softwares Used: AutoCAD - SketchUp - D5 Render
El Sitio situated within the “Walled City”, Intramuros and is near famous landmarks such as the Manila Cathedral and San Agustin Church. El Sitio blends the historically illustrious setting of Intramuros with subdued modern Asian themes. Being a home to an array of distinct local delicacies, goods and spaces, El Sitio will charm anyone who passes, craving for more as they leave.
p . 22 - El Sitio
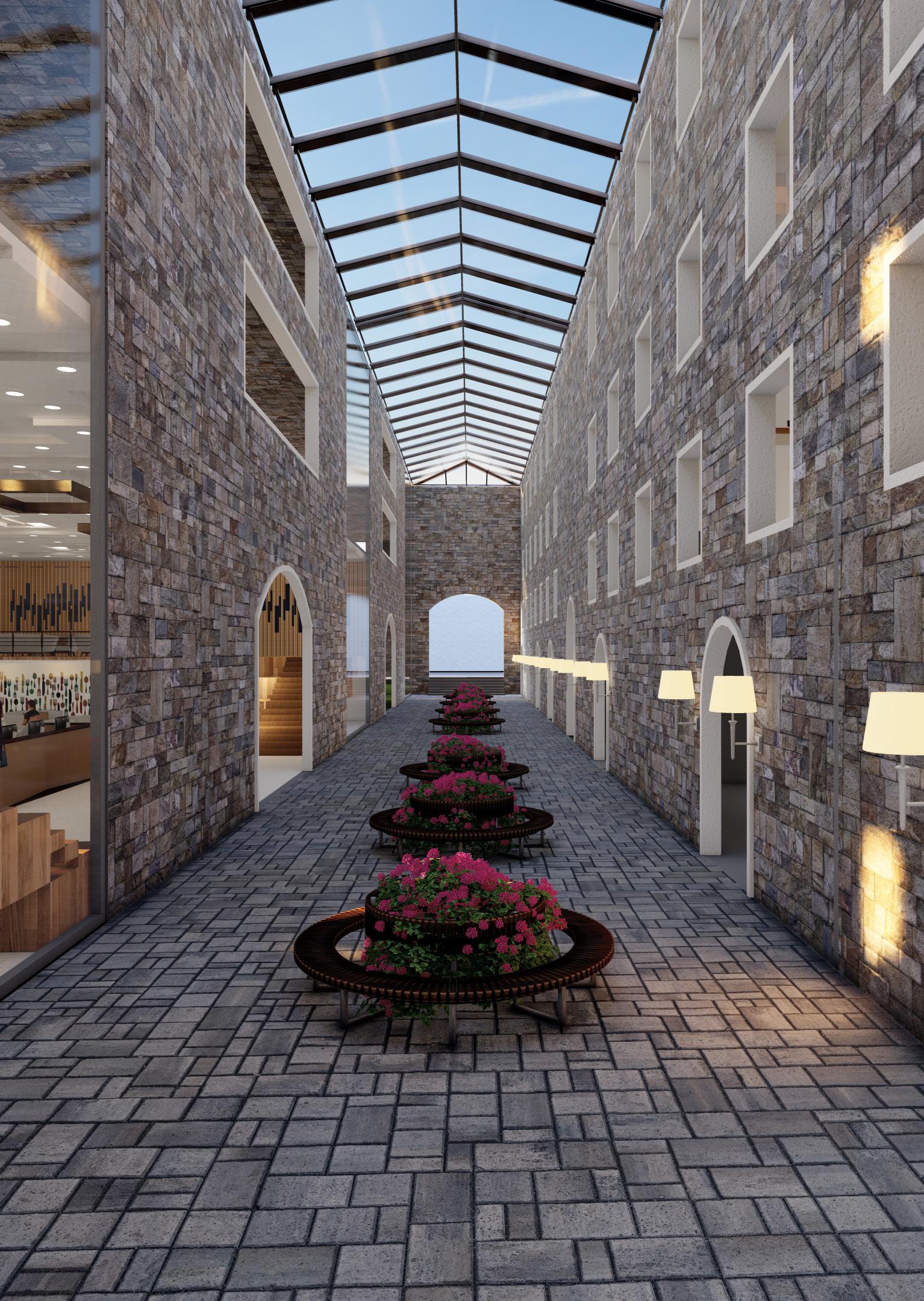
p . 23 - El Sitio
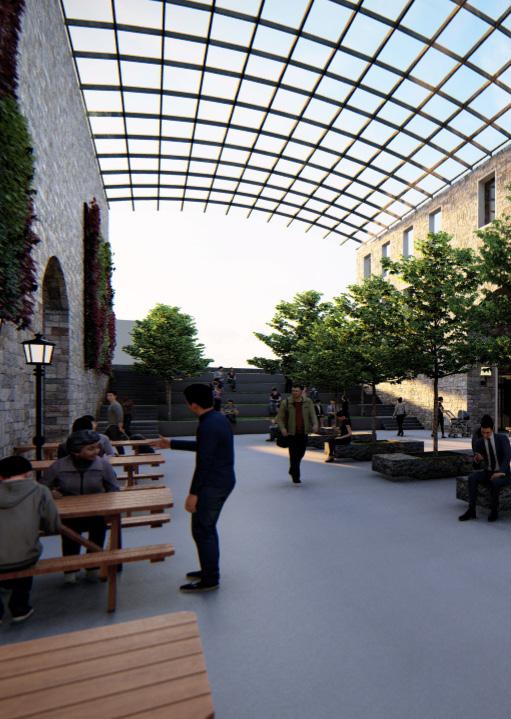
. 24
MAIN COURTYARD p
- El Sitio
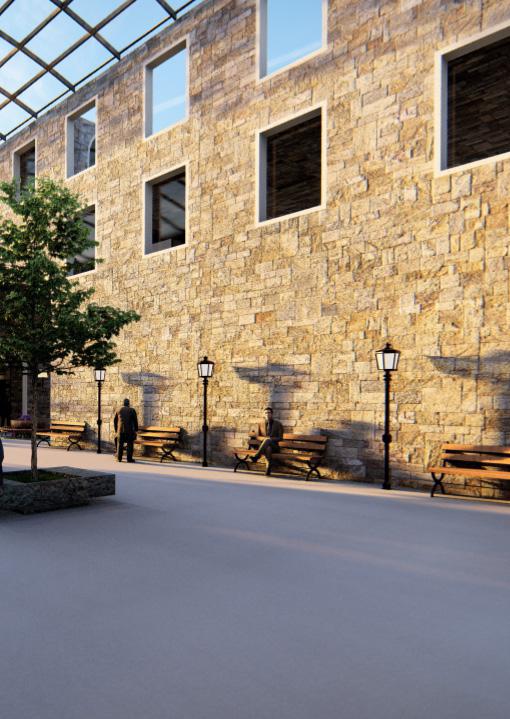
p . 25 - El Sitio
COMIENZO ELEMENTARY
Location: Manila
Year: 2022
Category: Elementary School
Softwares Used: AutoCAD - SketchUp - D5 Render
An elementary school architectural design focused on comfort and purpose would prioritize creating a safe and nurturing environment for students to learn and grow. The design would incorporate ample natural light, ventilation, and comfortable temperature controls to ensure the space is comfortable for both students and teachers. The layout should be intuitive, with designated areas for learning, play, and relaxation.
Thoughtful acoustic design and effective noise reduction measures would be included to promote focus and concentration. The use of sustainable and non-toxic materials would further enhance the safety and comfort of the space. To bring out the best of each individual by providing spaces which are comfortable and promote learning while influencing focus and respect towards their guiding figures.
Spaces need to guid instruction with direction, motion with connection, service with efficiency and appreciation with beauty.
All to create a safe and enriching environment for children to enjoy.
p . 26 - Comienzo Elementary
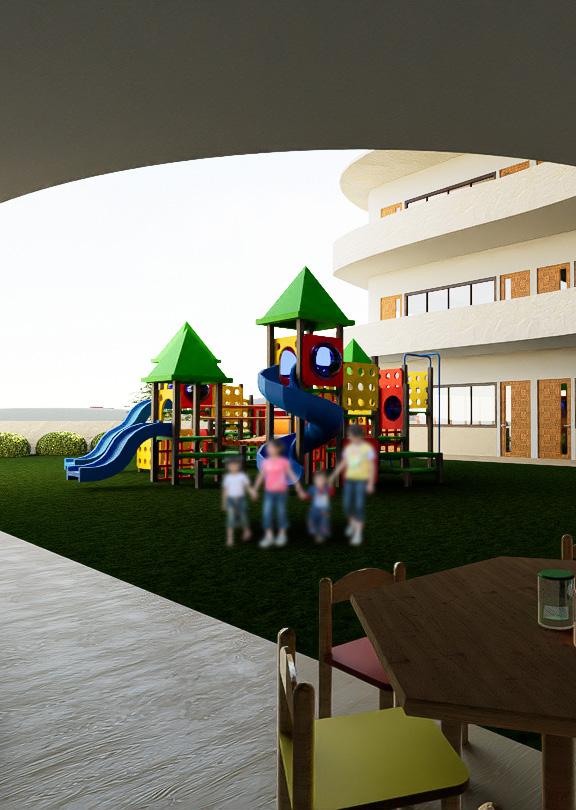
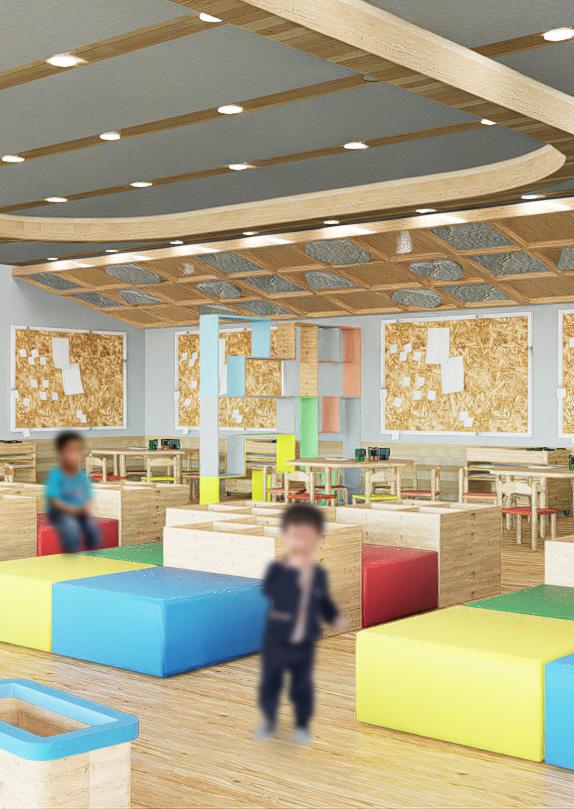
27
p .
- Comienzo Elementary
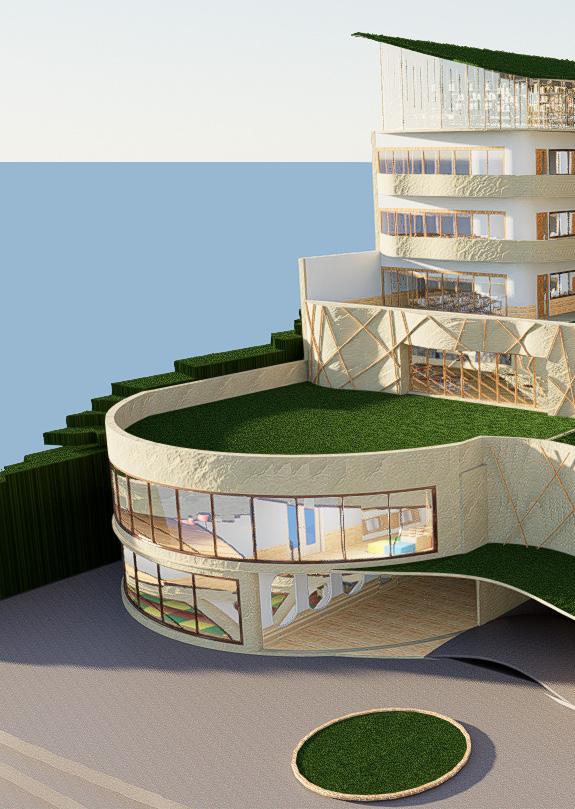
p . 28
- Comienzo Elementary

. 29
p
- Comienzo Elementary
FLOOR PLANS
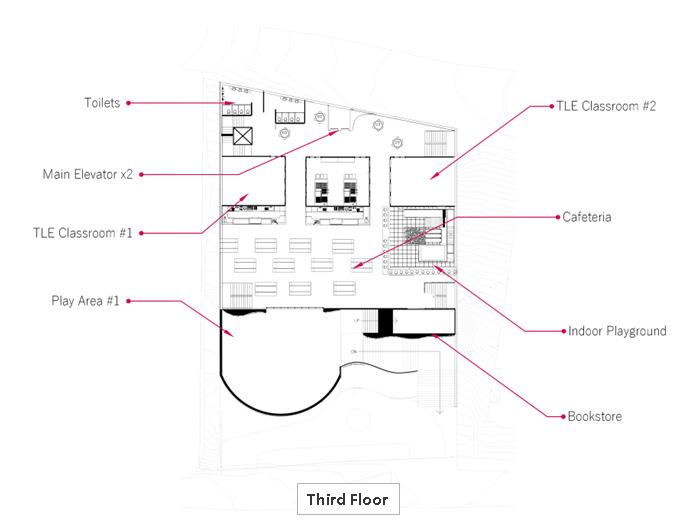
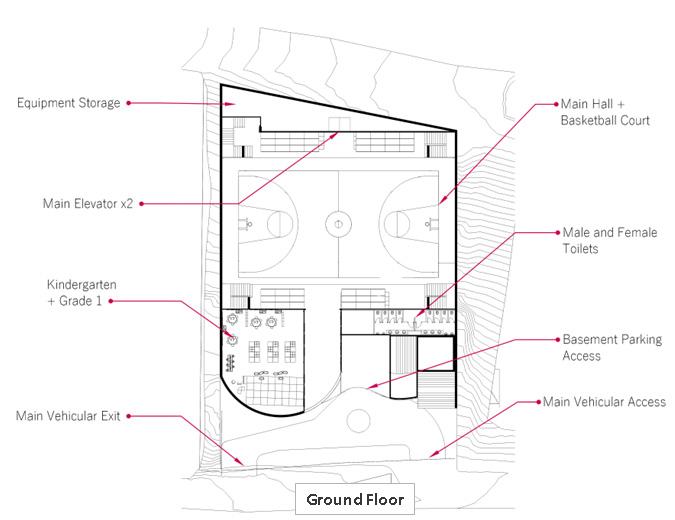
p . 30 - Comienzo Elementary
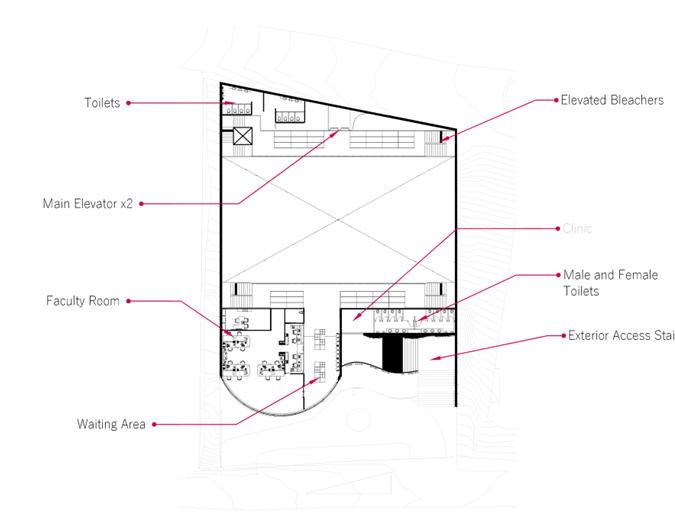
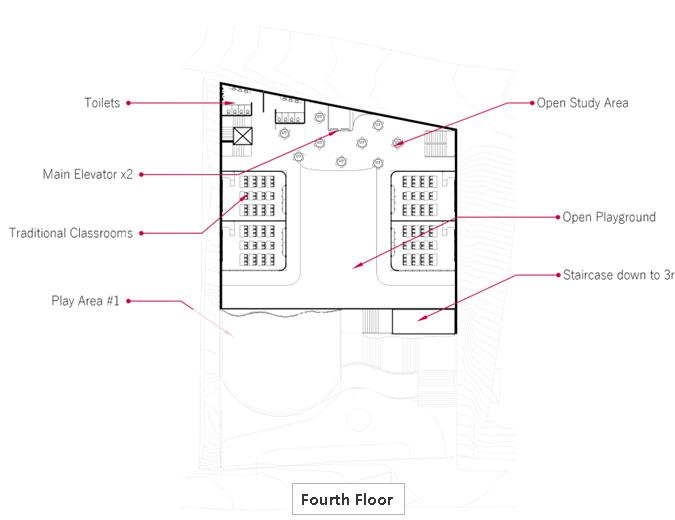
p . 31 - Comienzo Elementary
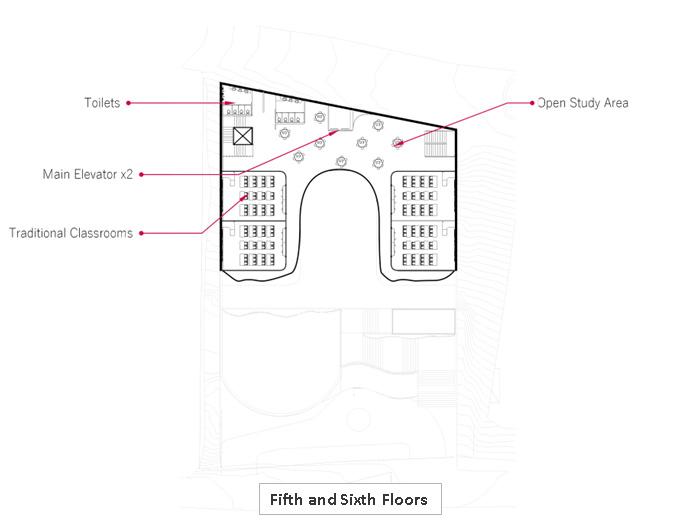
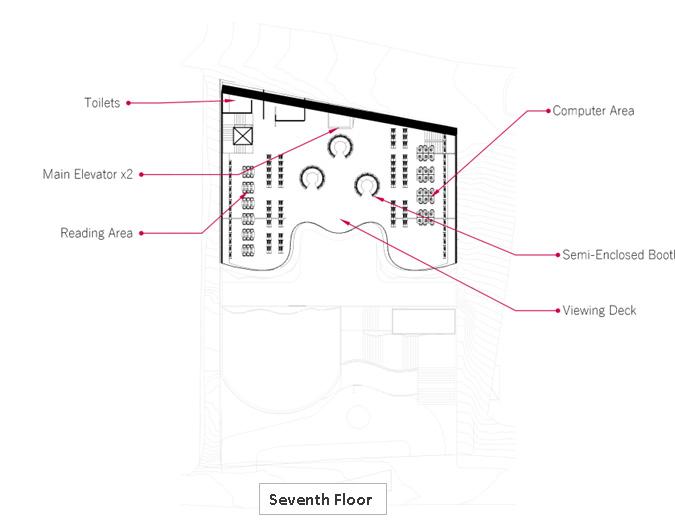
p . 32 - Comienzo Elementary

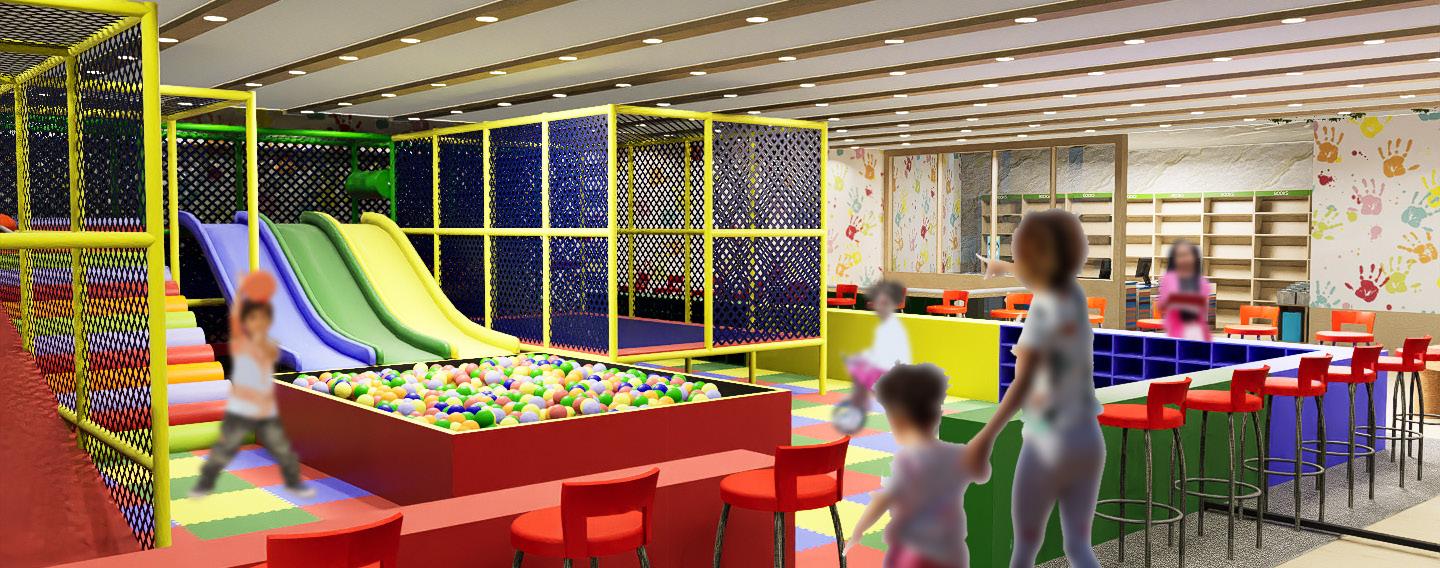
p . 33 -
Comienzo Elementary
Indoor Basketball Court | Comienzo Elementary
Indoor Playground | Comienzo Elementary
HIGHLIGHTS
CSB SPORTS DORMITORY
Location: Manila
Year: 2022
Category: Mixed-Use Dormitory + Athletic Hall
Softwares Used: AutoCAD - SketchUp - D5 Render
The goal of the project is to design a sports dormitory influenced with a pre-determined space plan and is able to host approximately 200 students in its dormitory, 4 students per unit. Provided with these requirements, the objective is to elevate both the student residents and the athletes’s environment that would be conducive to their growth while reducing discrimination .
One of the difficulties raised in the focus group discussion with DLS-CSB students was the lack of hangout spots on campus. Students must leave the school grounds to gather or study. By including a multi-purpose study hall that is within close proximity of the dorm and is in the center of the building’s circulation. It encourages students to interact with their fellow students and athletes irregardless of whether they were from dorm residents, students from other Benilde Campuses or athletes who wish to focus on training.
p . 34 - CSB Sports Dormitory
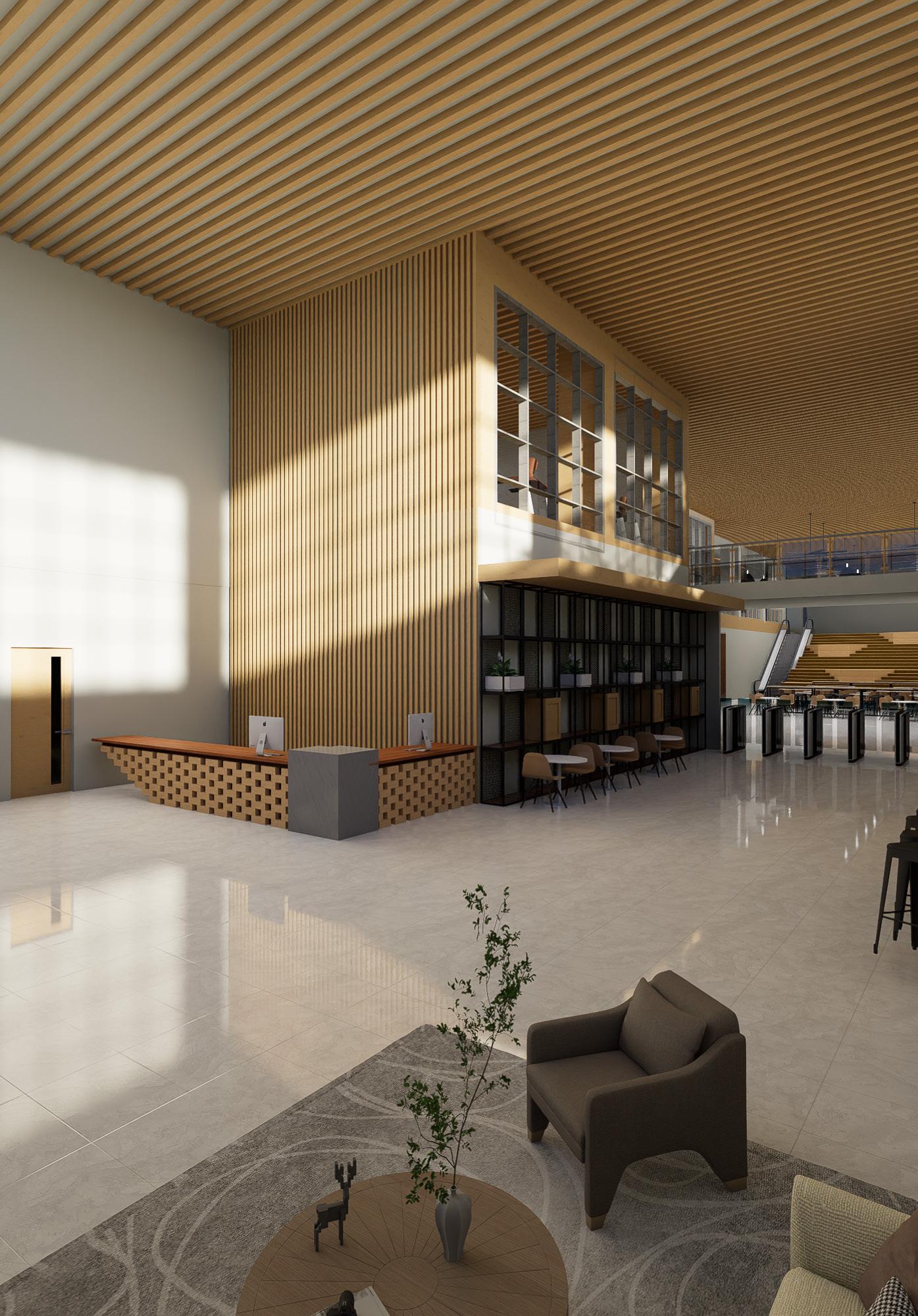
p . 35 - CSB Sports Dormitory
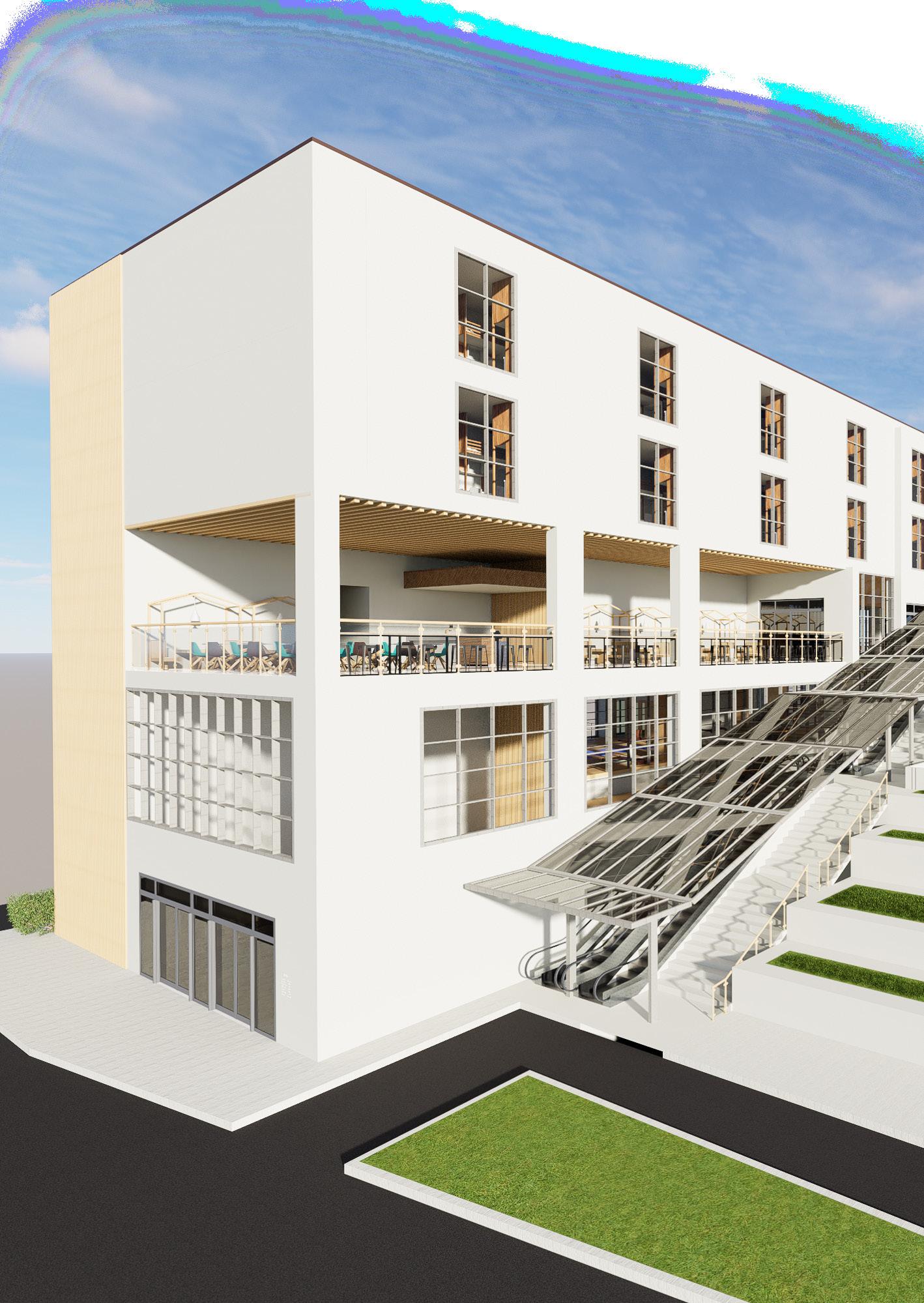
OVERVIEW p . 36 - CSB Sports Dormitory
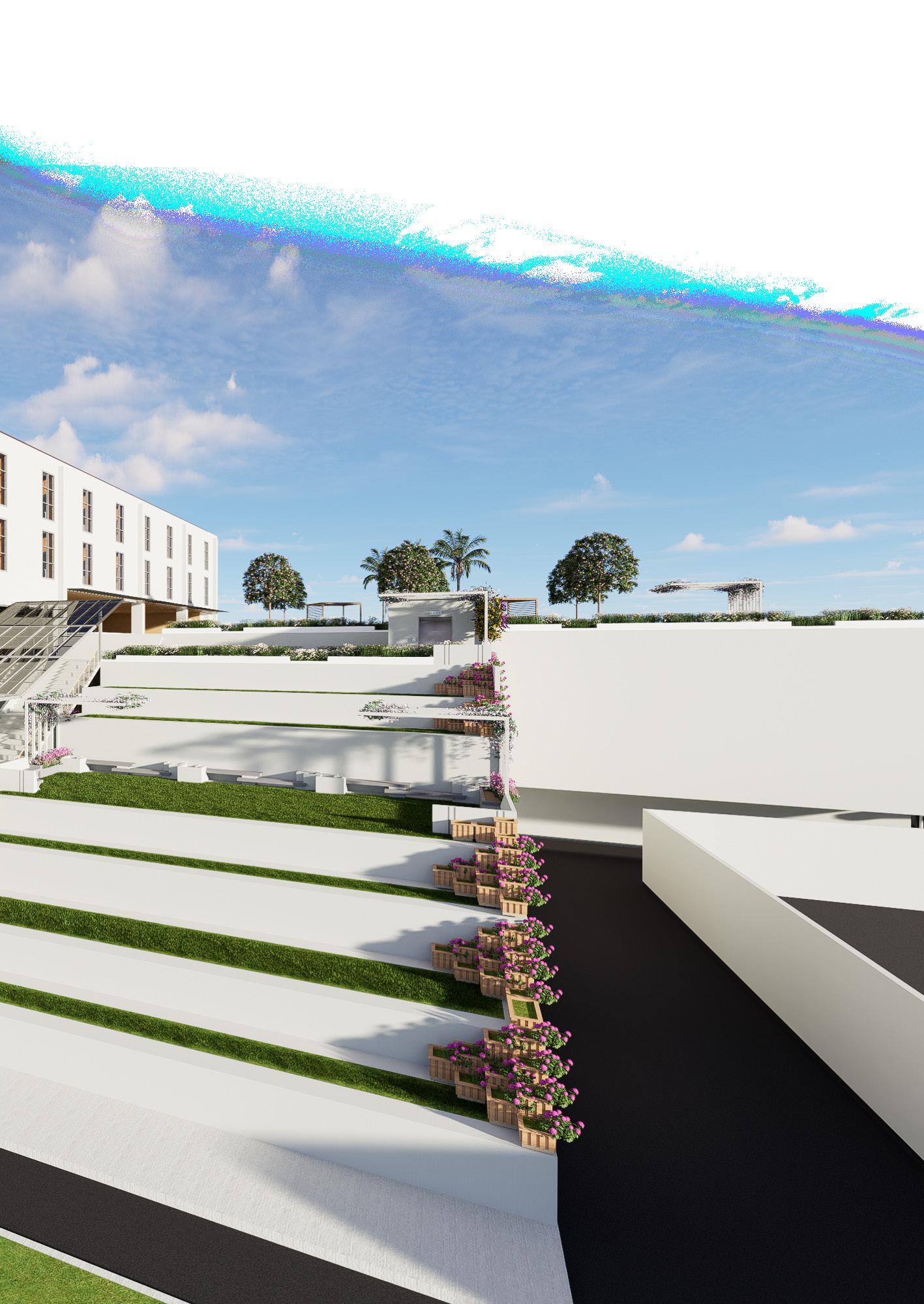
p . 37 - CSB Sports Dormitory
FLOOR PLANS
Roof Garden + Track
Huddle Rooms
Dorm Office
Open Cafe
Third Floor Isometric | CSB Sports Dormitory
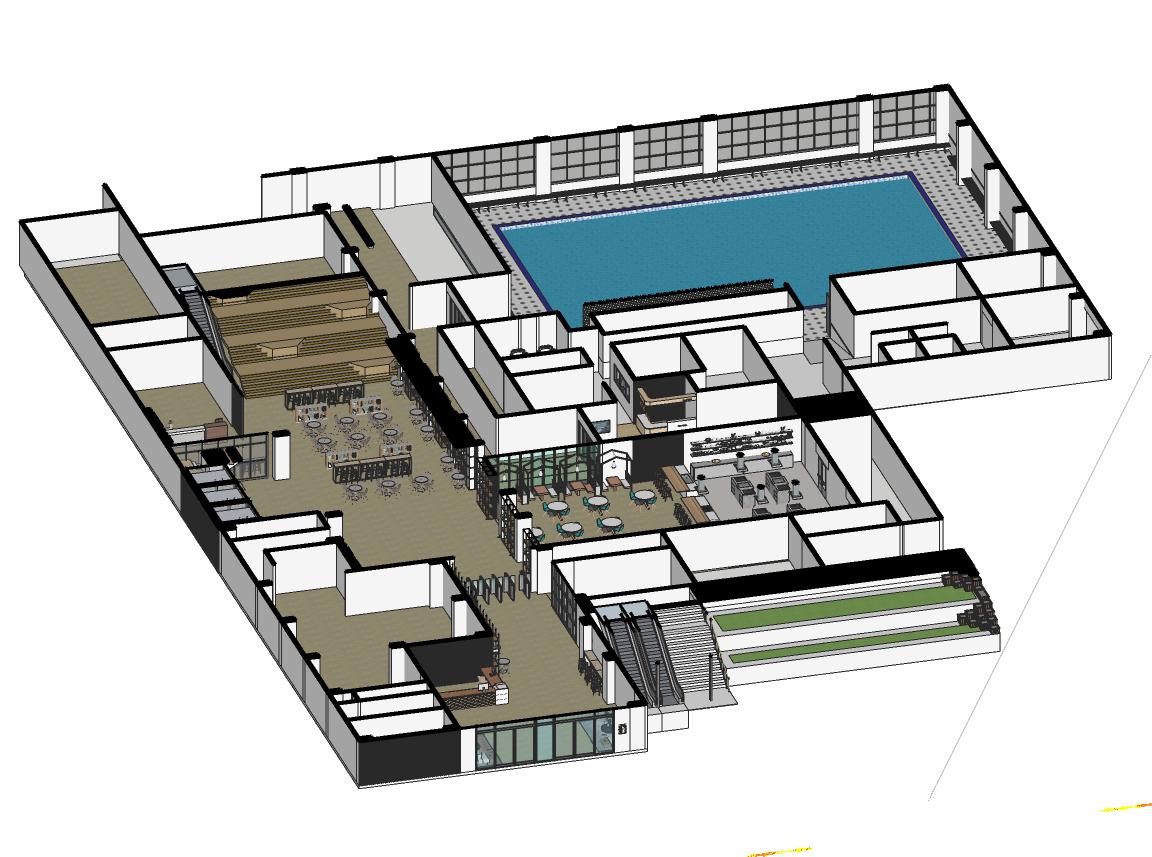
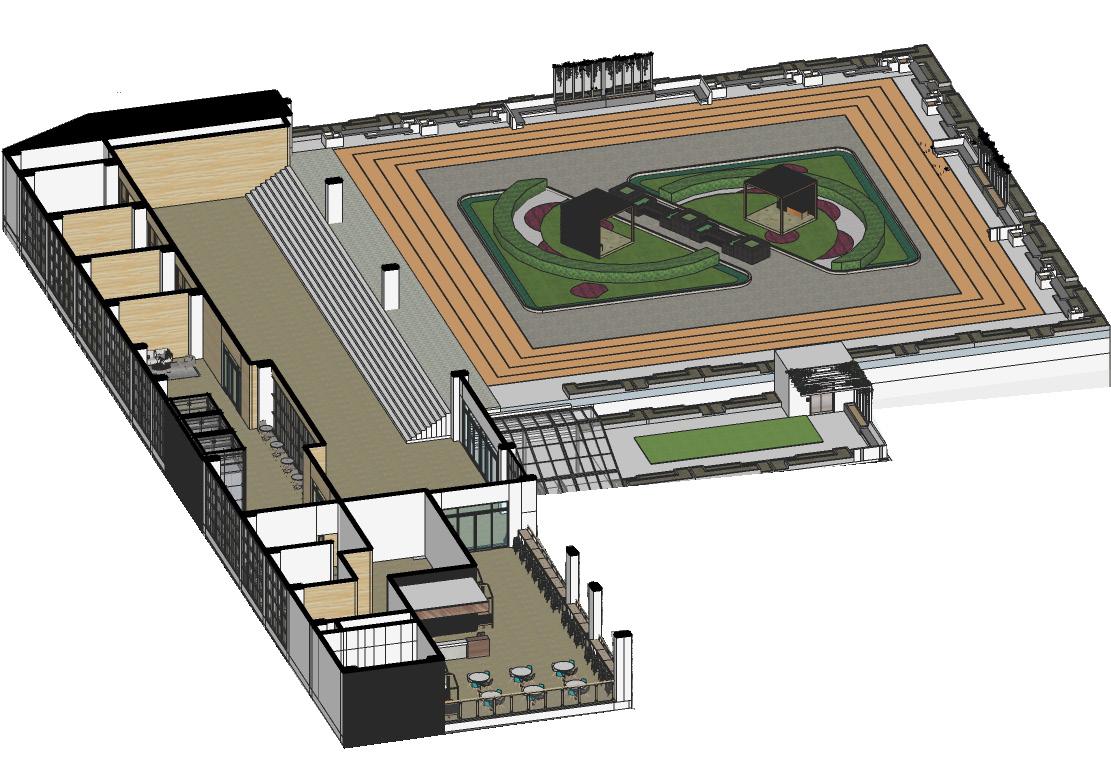
Basketball Court
Elevated Study
Coach’s Lounge
Pep Squad Studio
Gym & Therapy
Swimming Pool Study Mess Hall
Cafeteria
Admin Offices Lobby
Ground Floor Isometric | CSB Sports Dormitory
Dormitory
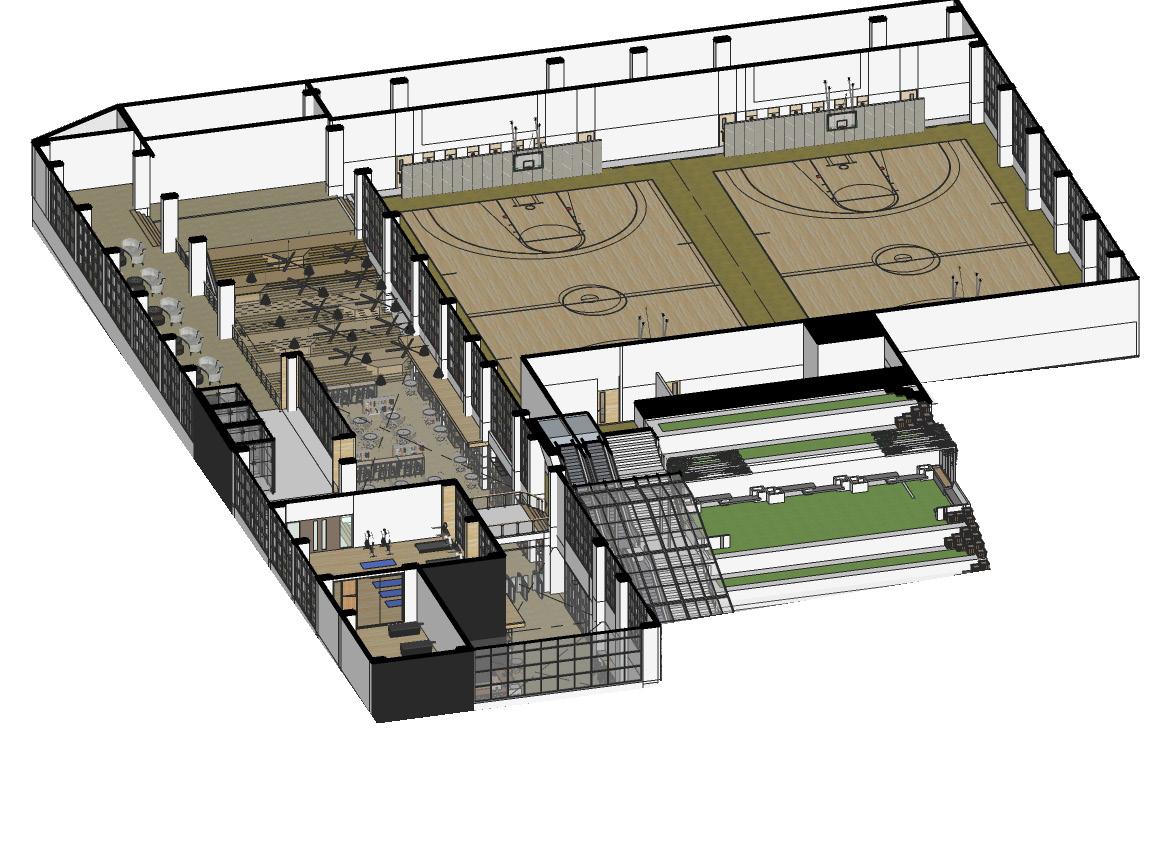
p . 38 - CSB Sports
Ground Floor PLan | CSB Sports Dormitory p . 39 - CSB Sports Dormitory
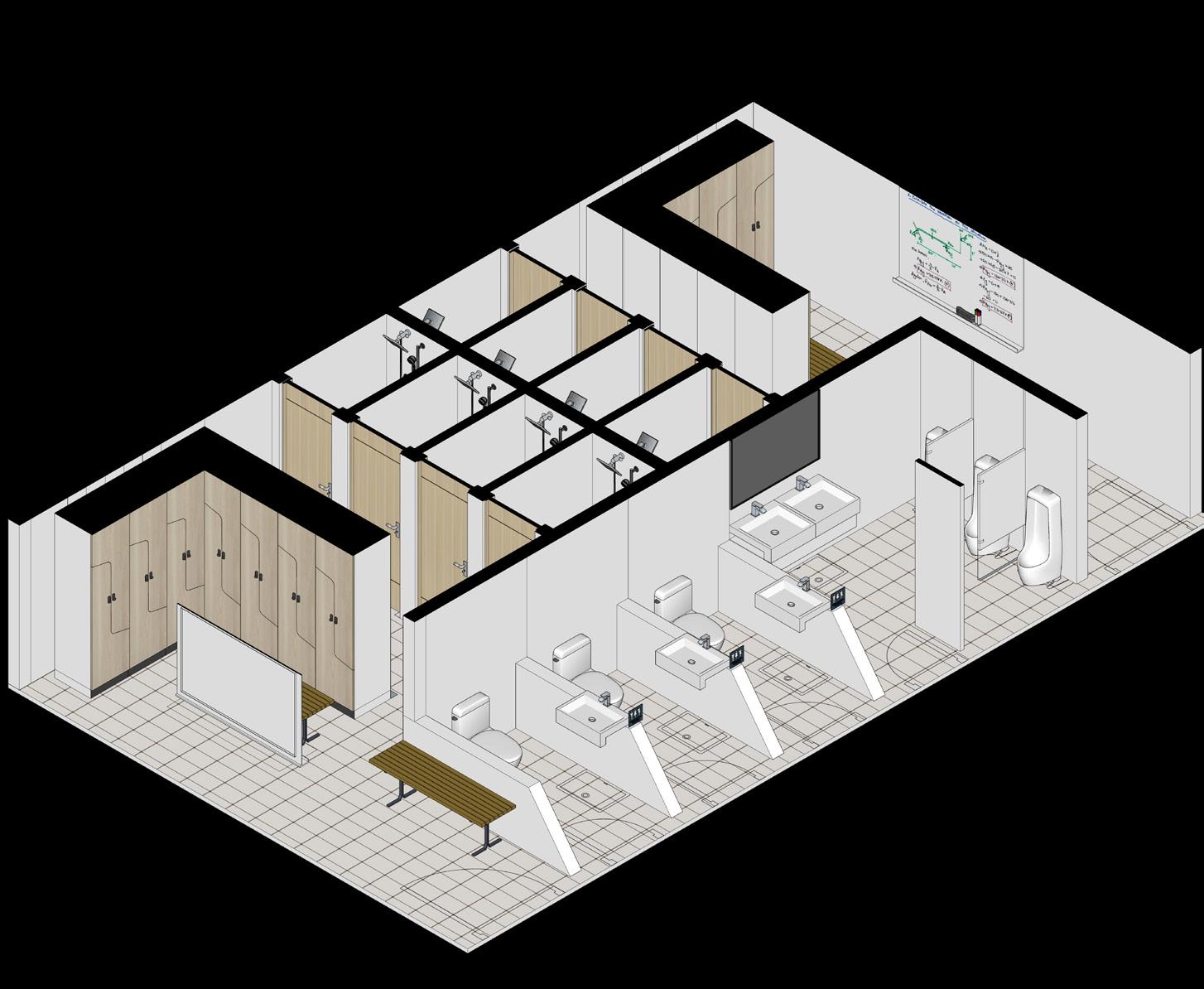 Athlete Locker Room Isometric | CSB Sports Dormitory
Athlete Locker Room Isometric | CSB Sports Dormitory
p . 40 - CSB Sports Dormitory
Athlete Locker Room Floor Plan | CSB Sports Dormitory
Dorm Room | CSB Sports Dormitory
Dorm
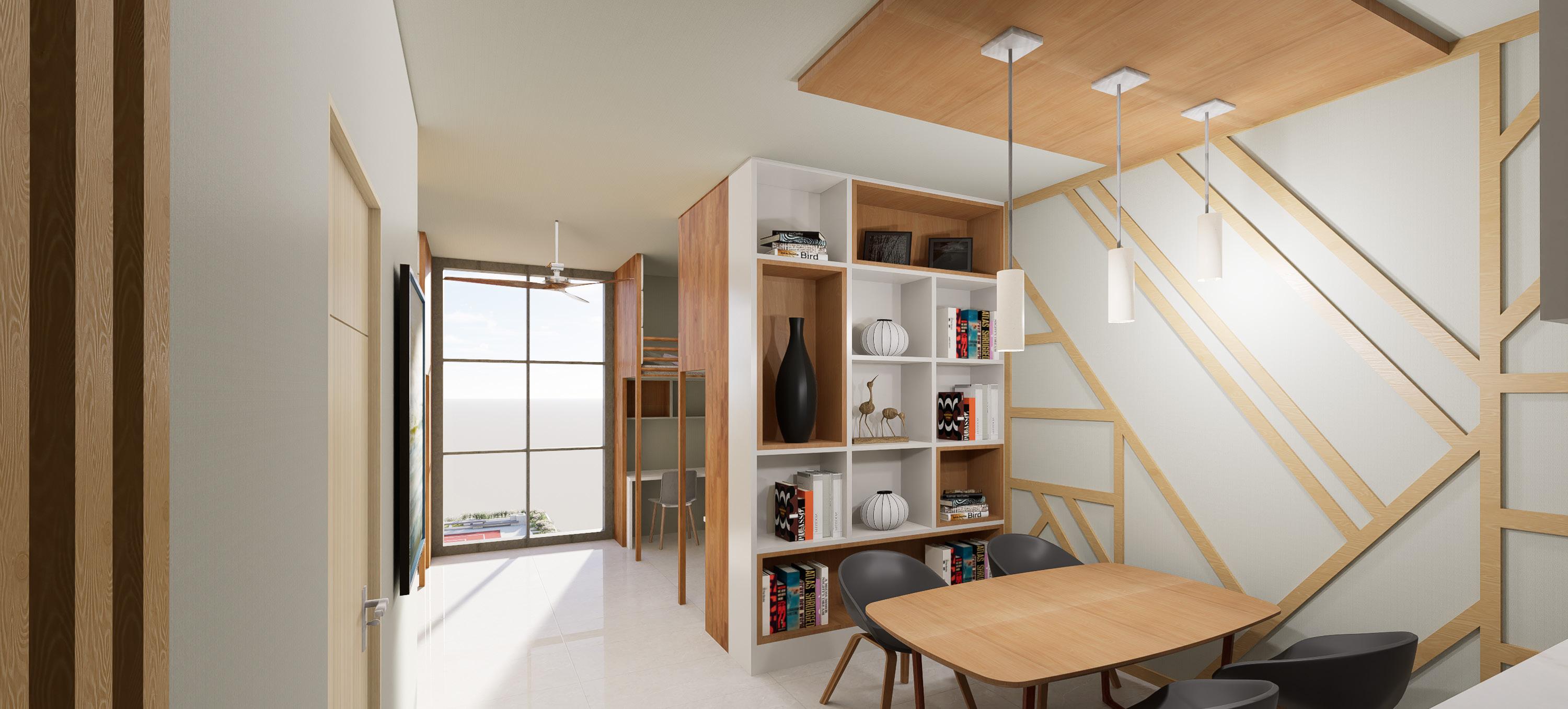
p . 41 - CSB Sports Dormitory
Room Section | CSB Sports Dormitory
ONE-STOREY RESIDENTIAL
Location: N/A
Year: 2023
Category: One Storey Residential
Softwares Used: Revit
The goal of the project is to gain a better understanding of Revit by designing a Three Bedroom, One-Storey Residential space. Some functions explored was the use of walls, foundation, footing, roofing, mass-in site, utilizing different views on medium render and finally creating schedules by linking the necessary groups and components to explore a quicker workflow that is becoming more prevalent in the architectural industry.
Taking some parts out of the traditional Filipino house which utilizes natural elements which allows it to have a connection between the outside space and the interior. The space also features another Great Room that complements the close-knit family lifestyle present in the Philippines
p . 42 - One-Storey Residential












































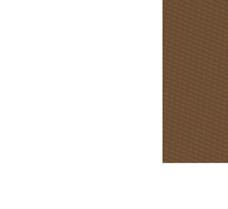
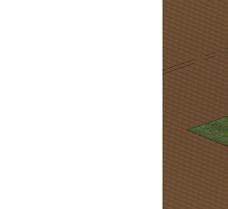
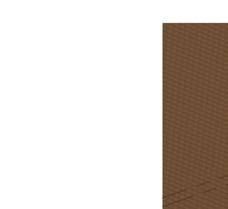






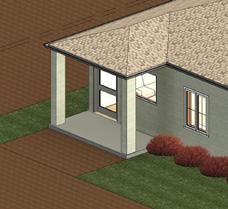
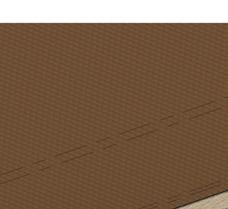





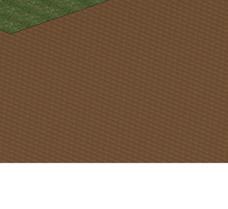
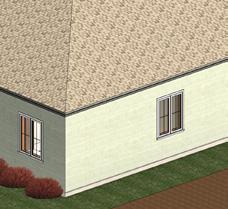
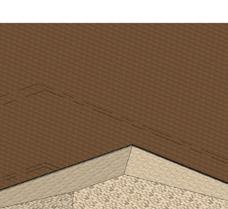





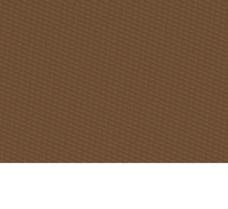
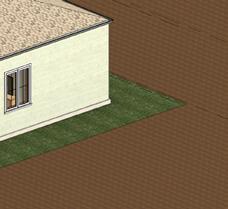
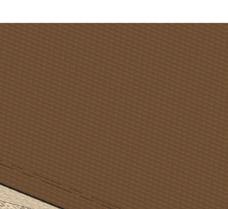





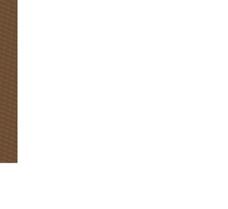
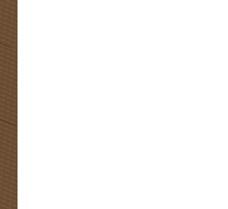
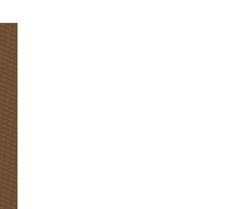

A A B B C C D D 1 2 3 4.5 m 6 m 4.25 m 3.25 m m 2 m 4 m 7 m 2 m 4.5 m 2 m 2.5 m 1.5 m 3.35 m 1.8 m 2.35 m 2.1 m 2 m 2.9 m 20 m 15 m 1 2 2 2 4 3 3 4 4 3 2 2 2 2 1 2 2 A103 2 A103 www.enderuncolleges.com Scale Checked by Drawn by Date Project number 1 SITE DEVELOPMENT PLAN 0001 A ONE-STOREY RESIDENCE NICO TAN LEONARDIA MARCH 03, 2023 Author Checker A101 1 : 50 GROUND FLOOR PLAN 1 AERIAL SOUTH EAST 2 Door Schedule MarkDescriptionWidthHeight Head Height Location 1Main Door1.2 m2.35 m2.35 mFront Door 2Bedroom Door0.9 m2.4 m2.4 mBdrm 1 2Bedroom Door0.9 m2.4 m2.4 mBdrm 2 2Bedroom Door0.9 m2.4 m2.4 mMaster's Bdrm 3Service Door0.8 m2.4 m2.4 mKitchen 3Service Door0.8 m2.4 m2.4 mMaid's Rm 4T&B Door0.7 m2.4 m2.4 mMaster's T&B 4T&B Door0.7 m2.4 m2.4 mCommon T&B 4T&B Door0.7 m2.4 m2.4 mMaid's T&B Window Schedule MarkDescriptionWidthHeight Head Height 1Front Window 1.8 m1.2 m2.45 m 2Typical Window 1.2 m1.5 m2.4 m 2Typical Window 1.2 m1.5 m2.4 m 2Typical Window 1.2 m1.5 m2.4 m 2Typical Window 1.2 m1.5 m2.4 m 2Typical Window 1.2 m1.5 m2.4 m 2Typical Window 1.2 m1.5 m2.4 m 3Kitchen Window 1.2 m1.2 m2.4 m Wall Schedule MarkFunctionWidthFamily and Type 1 Exterior0.2 mBasic Wall: Generic200mm 1 Exterior0.2 mBasic Wall: Generic200mm 1 Exterior0.2 mBasic Wall: Generic200mm 1 Exterior0.2 mBasic Wall: Generic200mm 1 Exterior0.2 mBasic Wall: Generic200mm 2 Interior0.14 mBasic Wall: Interior - 135mm Partition (2-hr) 2 Interior0.14 mBasic Wall: Interior - 135mm Partition (2-hr) 2 Interior0.14 mBasic Wall: Interior - 135mm Partition (2-hr) 2 Interior0.14 mBasic Wall: Interior - 135mm Partition (2-hr) 2 Interior0.14 mBasic Wall: Interior - 135mm Partition (2-hr) 2 Interior0.14 mBasic Wall: Interior - 135mm Partition (2-hr) 2 Interior0.14 mBasic Wall: Interior - 135mm Partition (2-hr) 1 Exterior0.2 mBasic Wall: Generic200mm 2 Interior0.14 mBasic Wall: Interior - 135mm Partition (2-hr) 2 Interior0.14 mBasic Wall: Interior - 135mm Partition (2-hr) 2 Interior0.14 mBasic Wall: Interior - 135mm Partition (2-hr) 3 Retaining0.3 mBasic Wall: Retaining 300mm Concrete 3 Retaining0.3 mBasic Wall: Retaining 300mm Concrete 3 Retaining0.3 mBasic Wall: Retaining 300mm Concrete 3 Retaining0.3 mBasic Wall: Retaining 300mm Concrete No.DescriptionDate Level 1 0.15 m B.O. ROOF 3.15 m GRADE 0 m T.O. FOOTING -1.2 m T.O. WALL 3 m A B C D 2 A103 Level 1 0.15 m B.O. ROOF 3.15 m GRADE 0 m T.O. FOOTING -1.2 m T.O. WALL 3 m 1 2 3 1 A103 1 : 50 EAST ELEVATION 1 1 : 50 SOUTH ELEVATION 2 Level 1 0.15 m B.O. ROOF 3.15 m GRADE 0 m T.O. FOOTING -1.2 m T.O. WALL 3 m A B C D 2 A103 Level 1 0.15 m B.O. ROOF 3.15 m GRADE 0 m T.O. FOOTING -1.2 m T.O. WALL 3 m 1 2 3 1 A103 1 : 50 EAST ELEVATION 1 1 : 50 SOUTH ELEVATION 2 p . 43 - One-Storey Residential
NIKE SB OFFICE + CAFE
Location: Taguig
Year: 2023
Category: 2 Storey Office with Lounge + Cafe
Softwares Used: Revit - SketchUp - D5 Render
Nike SB is a subsidiary of Nike, Inc., created in 2002 to produce skateboarding shoes and apparel. The brand gained popularity through collaborations with pro skateboarders and the release of the cult favorite Dunk SB. Nike SB has worked with various artists, designers, and brands to create unique, limited-edition products and sponsored skateboarding events. The brand continues to produce innovative products and has impacted fashion beyond skateboarding culture.
The goal of this project is to create an acousitically sound sound cafe that fits the user profile of Nike SB while exploring Revit’s capabilities
p . 44 - Nike SB Office + Cafe
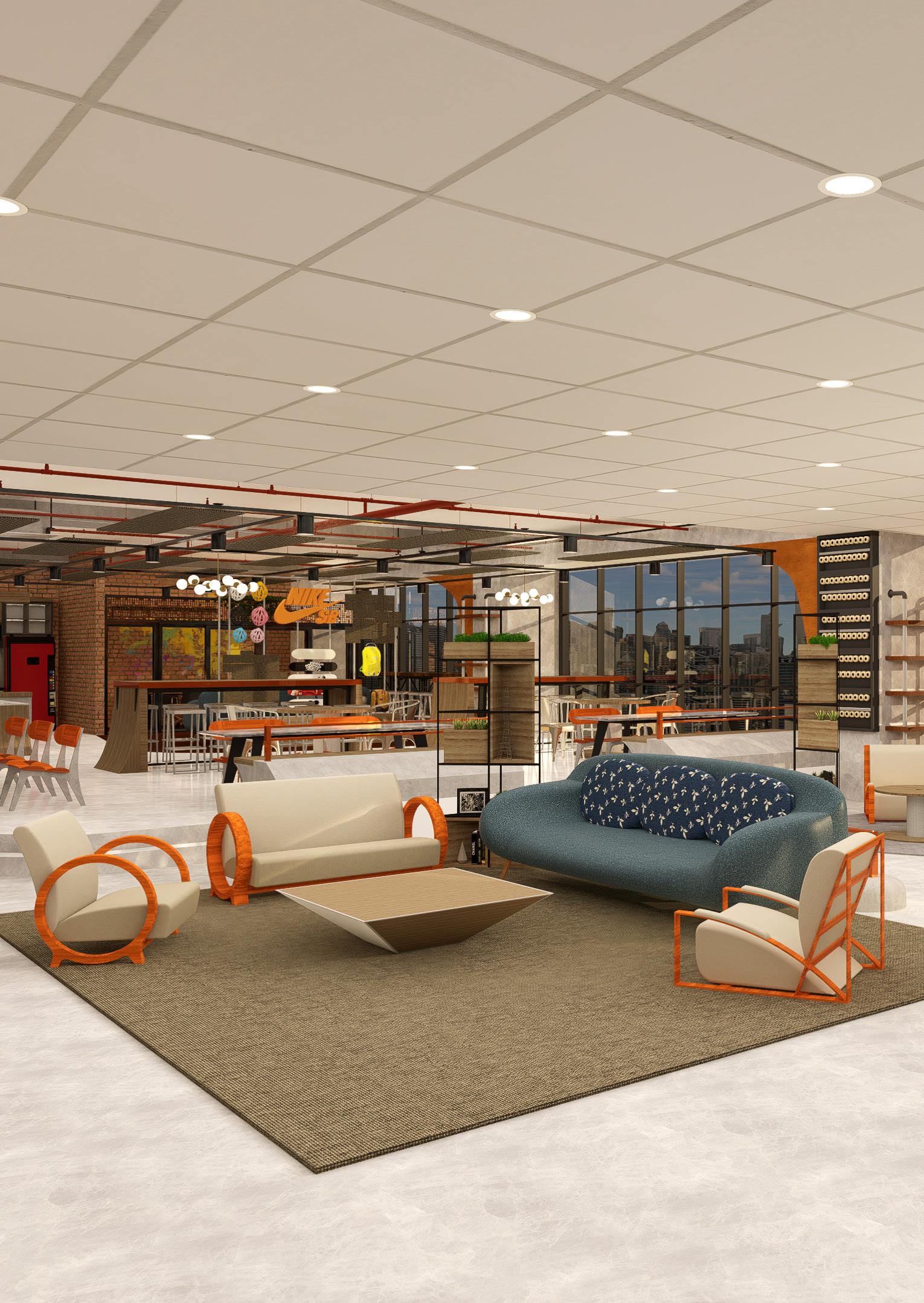
p . 45 -
Office +
Nike SB
Cafe
FLOOR PLANS
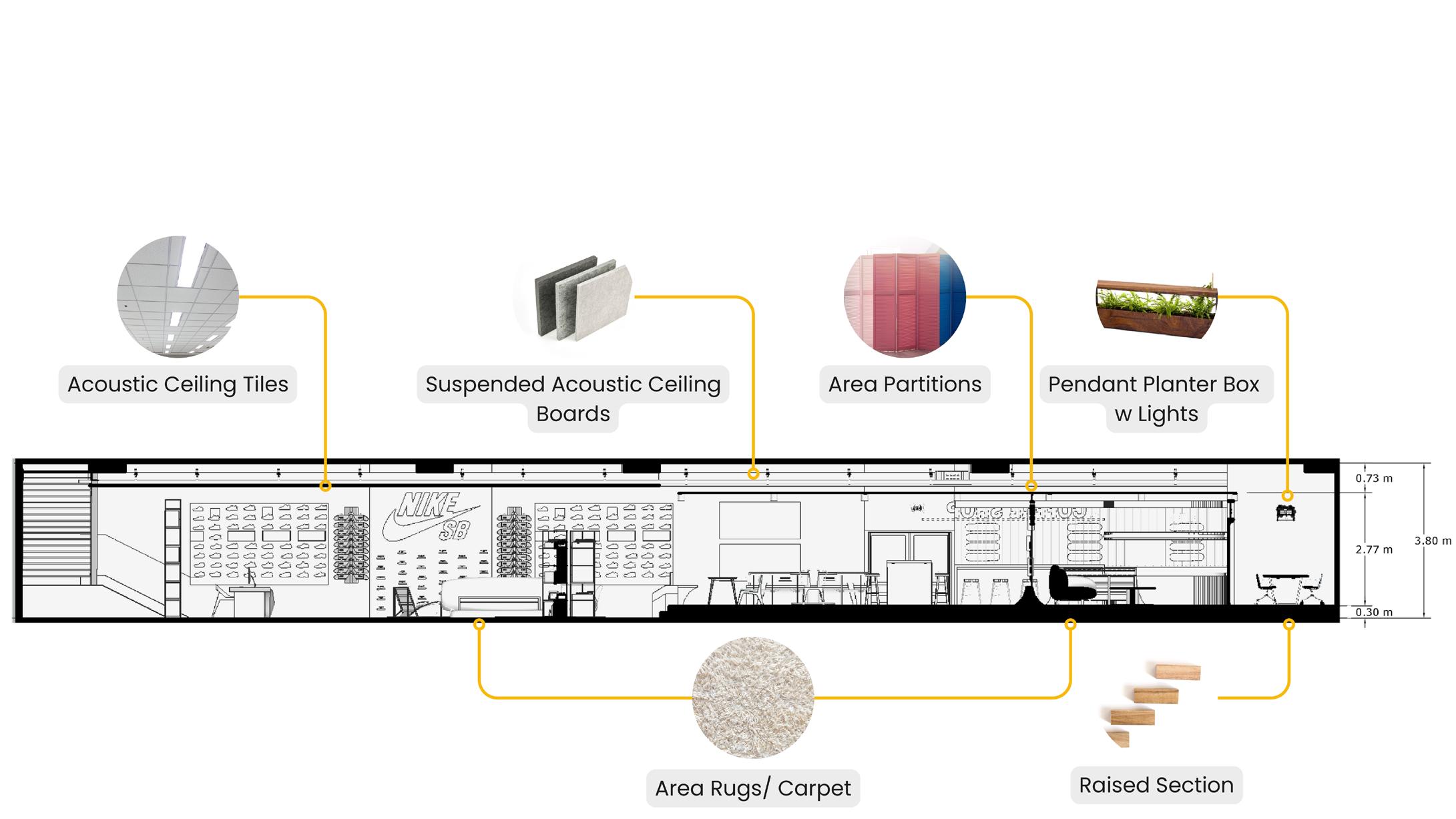
REF. DN 1 2 3 4 5 6 A B Lounge 1 Cafe 2 Mechanical Rm 3 Electrical Rm 4 Utility Rm 5 Male T&B 6 ADA Stall Female T&B 8 13.03 m 2.1 m 2.09 m 4.41 m 19.1 m 9.52 m 6.37 m 3.11 m 6.07 m 11.11 m 10.52 m 9.61 m 9.39 m 2.09 5.44 m 5.5 m 2.88 m 4.26 1.78 m 4.12 m Fire Escape 21 A102 1 2 3 4 5 6 A B Co-Working Space Meeting Rm 10 Meeting Rm 11 Meeting Rm 12 Main Office 13 Conference 14 Mgr Office 15 Pantry 16 Male 17 Female 18 19 46.7 m 2.1 m 2.09 m 4.41 m 3.64 m 5.17 m 5.17 m 5.17 m 5.75 m 3.71 m 8.17 m 1.31 m 6.07 m 11.11 m 10.52 m 9.61 m 9.39 m 2.24 m 0.64 m 2.26 m 1.14 4.75 2.09 10.93 m Fire Escape 20 1 www.enderuncolleges.com Scale (ARCH E) Date Drawn By Checked By Project Number Consultant Address Address Phone FaxConsultant Address Address Phone Fax e-mail Consultant Address Address Phone Fax e-mail Consultant Address Address Phone Fax e-mail Consultant Address Address Phone FaxA101 GROUND & FLOOR PLANS Nico Tan Leonardia 2 STOREY COMMERCIAL No. DescriptionDate 1 50 GROUND FLOOR PLAN 1 1 50 SECOND FLOOR PLAN 2 p . 46 - Nike SB Office + Cafe















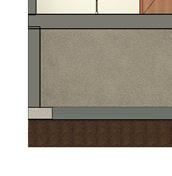
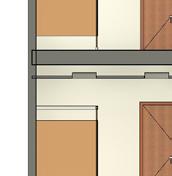
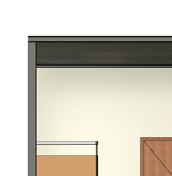








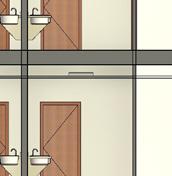








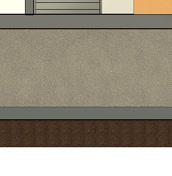
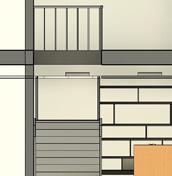
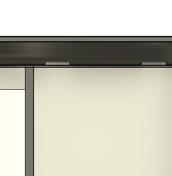







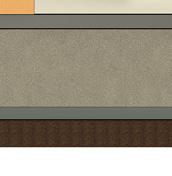

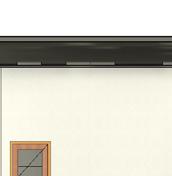



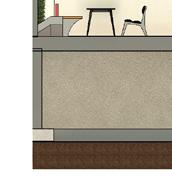
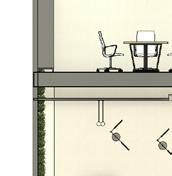
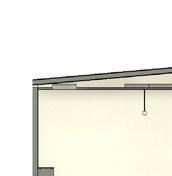

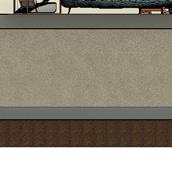
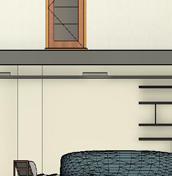
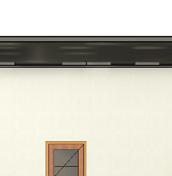



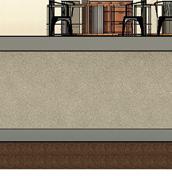
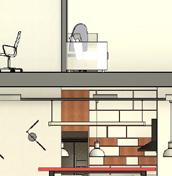
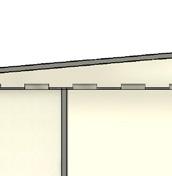

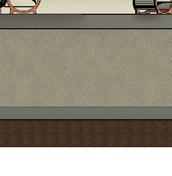
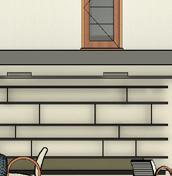
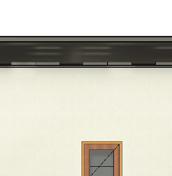



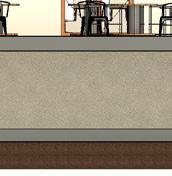



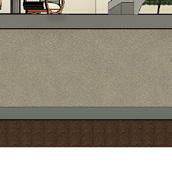
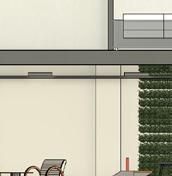
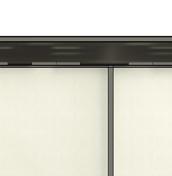



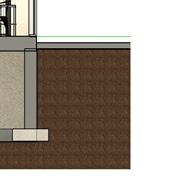
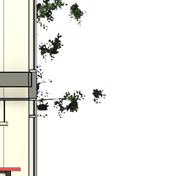
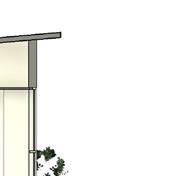

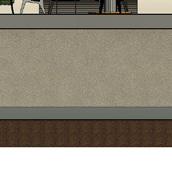
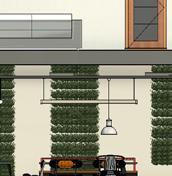
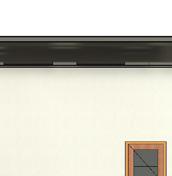







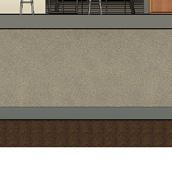
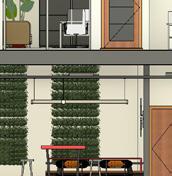
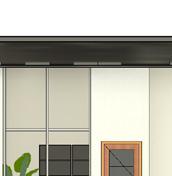








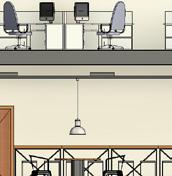
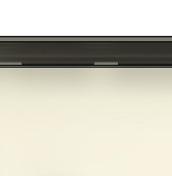







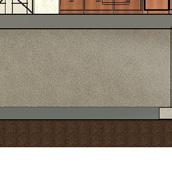
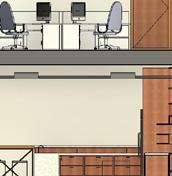
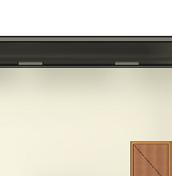







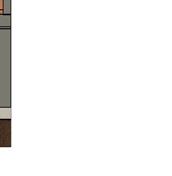
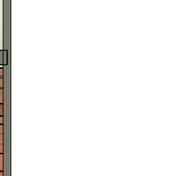
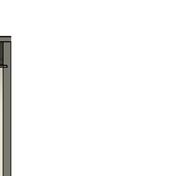


GROUND FLOOR SECOND FLOOR 3.8 m GRADE 0 m B.O. ROOF 7.8 m 1 2 3 4 5 6 T.O FOOTING -2 m 2 2 A105 A106 GROUND FLOOR 0.3 m SECOND FLOOR 3.8 m GRADE 0 m B.O. ROOF 7.8 m T.O FOOTING -2 m T.O. ROOF 10.44 m www.enderuncolleges.com Scale (ARCH E) Date Drawn By Checked By Project Number Consultant Phone Fax -mail Consultant Address Address Phone Fax -mail Address Address Phone Fax -mail Consultant Address Address Phone FaxConsultant Address Address Phone Fax -mail A102 SECTION 1 & 2 VIEWS Nico Tan Leonardia 2 STOREY COMMERCIAL No. DescriptionDate 1 50 Section 1 1 1 : 50 Section 2 2 p . 47 - Nike SB Office + Cafe
SECTIONS
GRAPHIC DESIGN PROJECTS
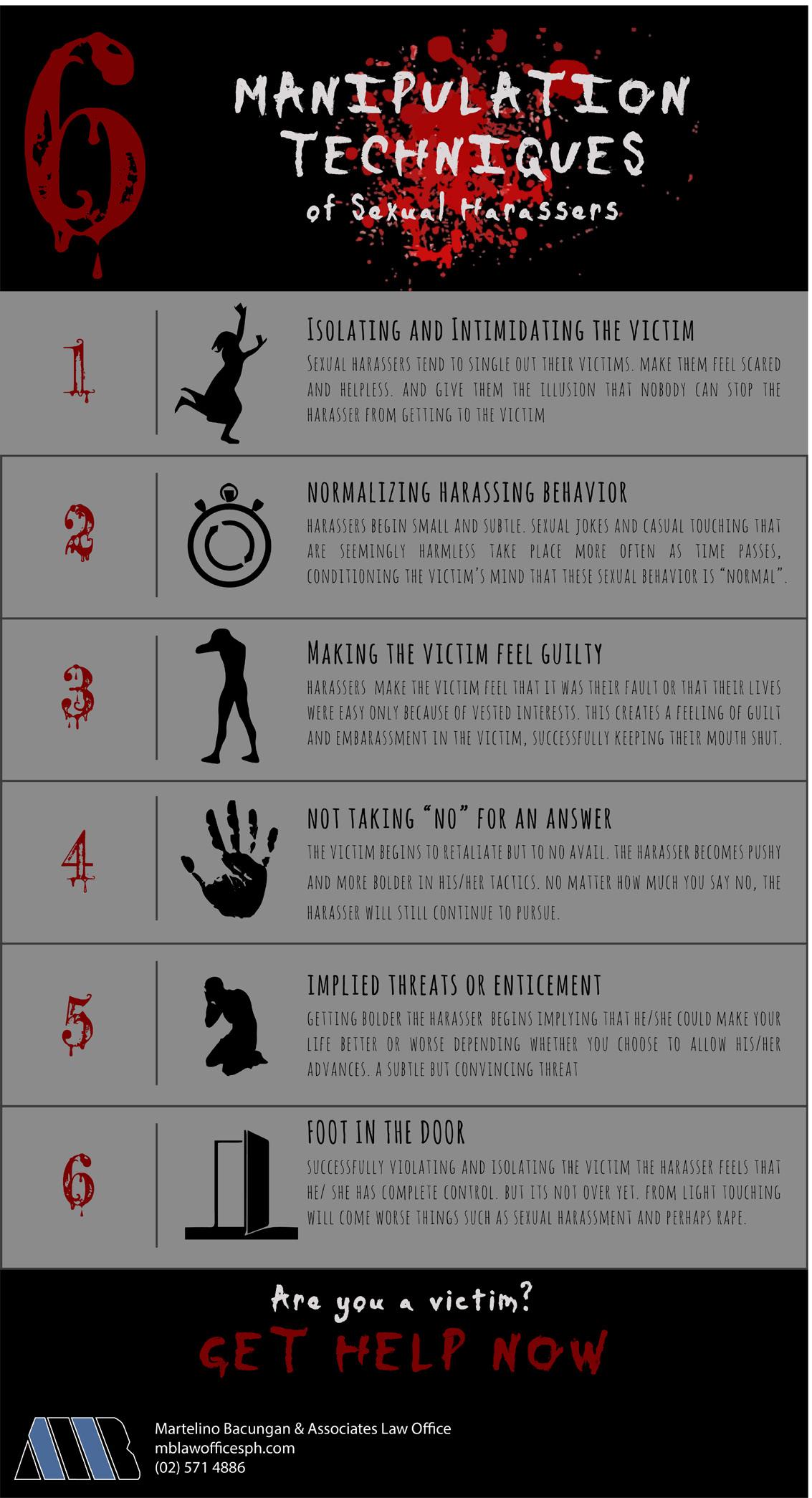
 Athlete Locker Room Floor Plan | CSB Sports Dormitory
Athlete Locker Room Floor Plan | CSB Sports Dormitory
p . 48 - Graphic Design Projects
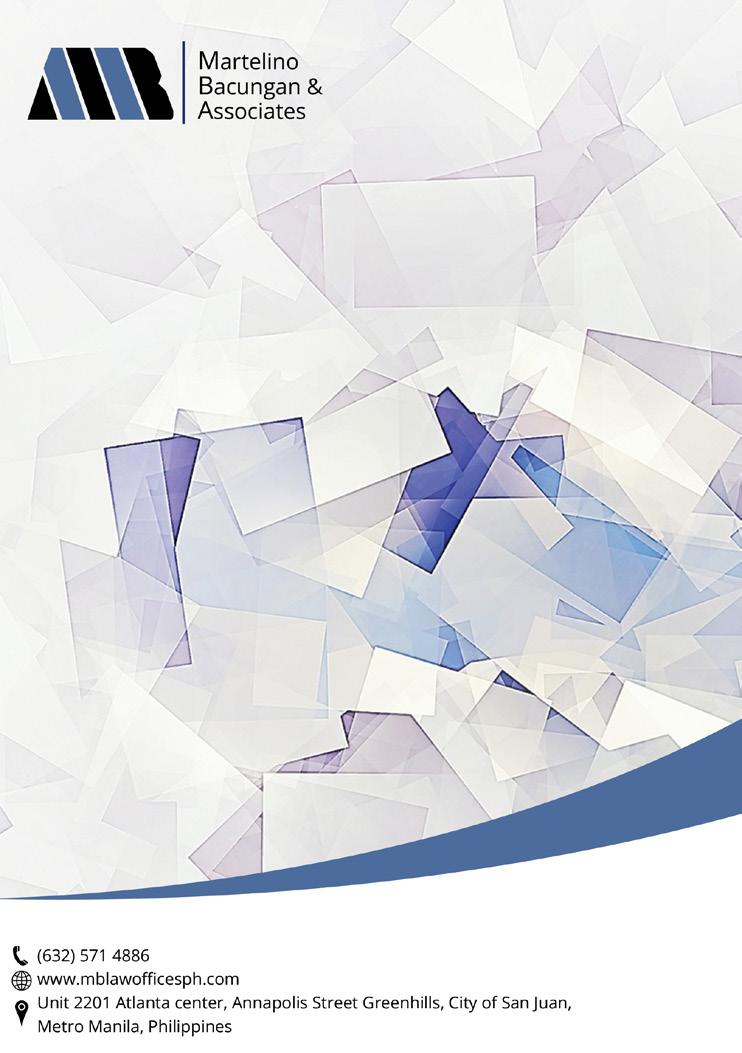
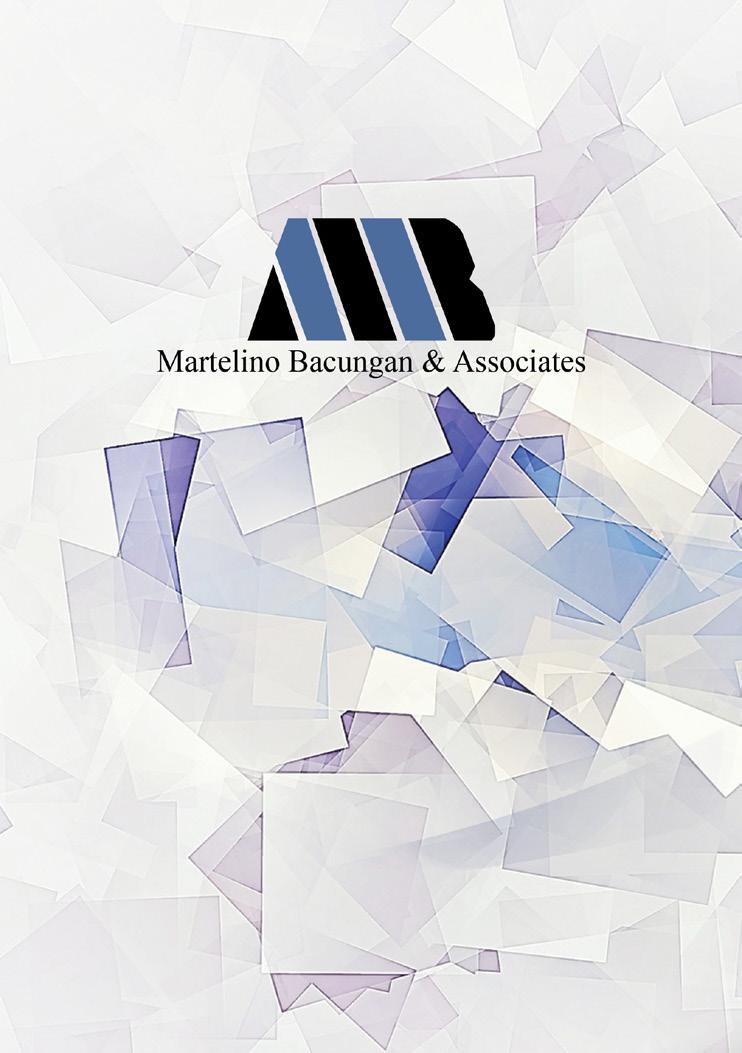
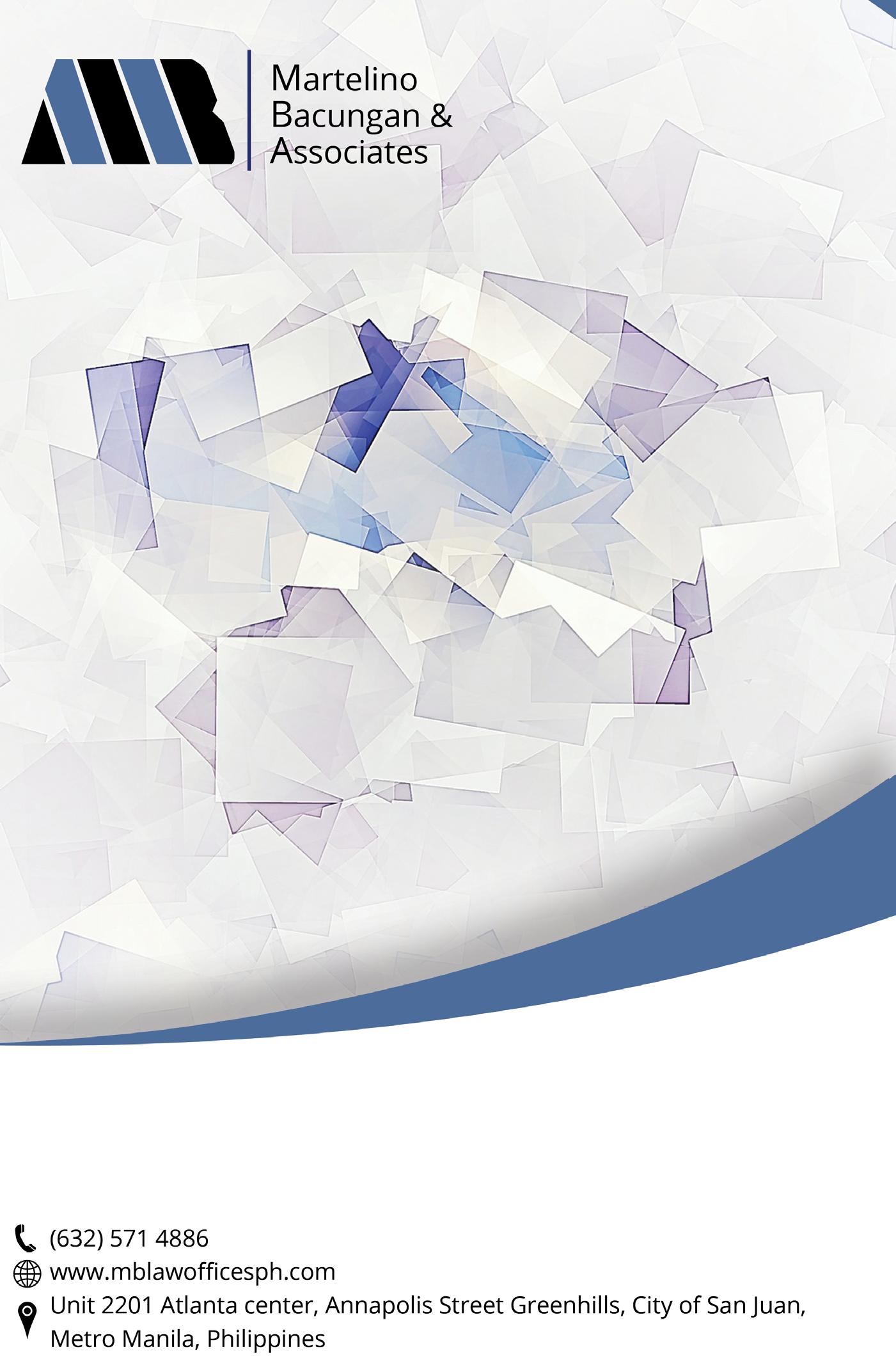
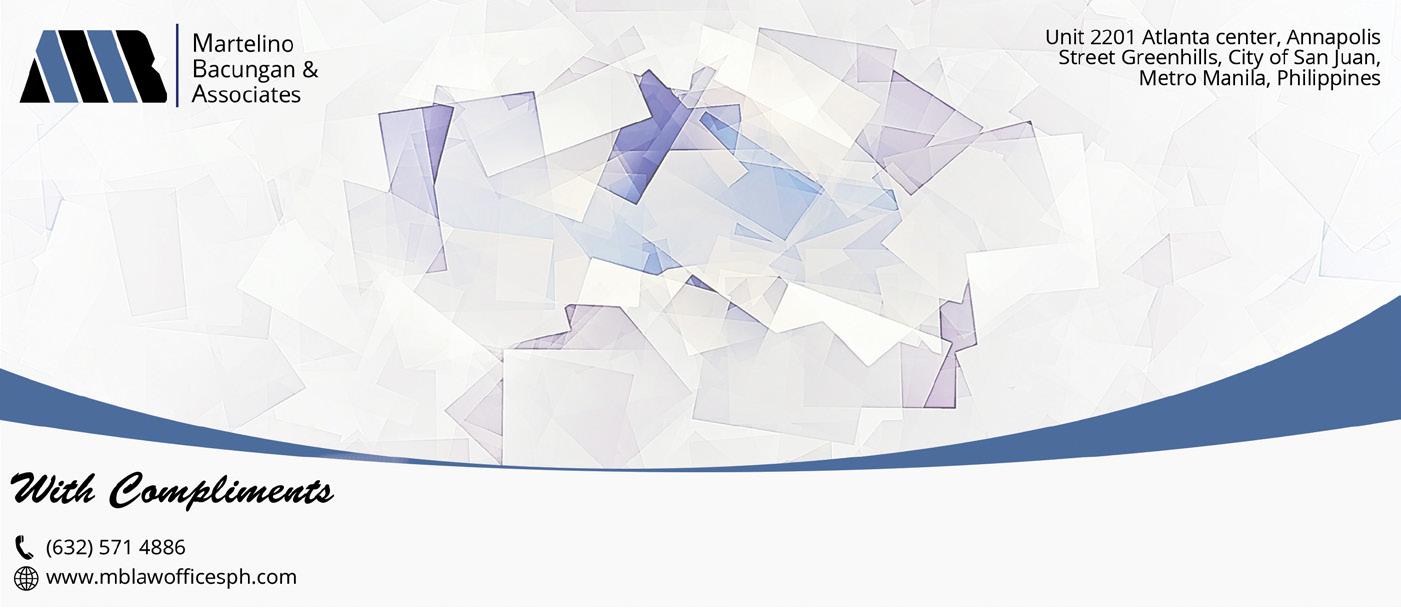
Dorm Room Section | CSB Sports Dormitory p . 49 - Graphic Design Projects
Copyright © 2020 - 2023 Nico Tan Leonardia All rights reserved.






 p . 14 - Machuca House
p . 14 - Machuca House


























 Athlete Locker Room Isometric | CSB Sports Dormitory
Athlete Locker Room Isometric | CSB Sports Dormitory





































































 Athlete Locker Room Floor Plan | CSB Sports Dormitory
Athlete Locker Room Floor Plan | CSB Sports Dormitory





