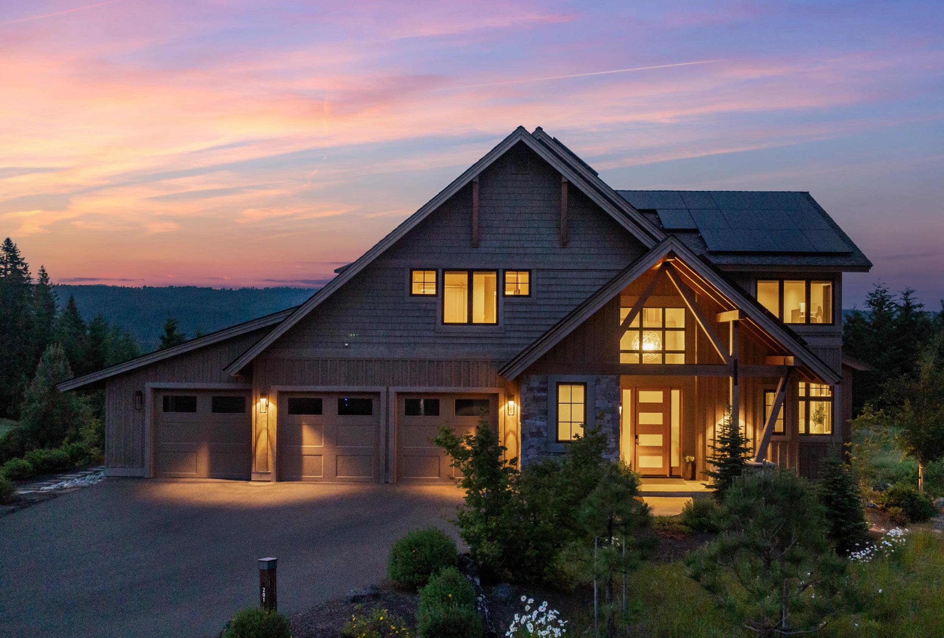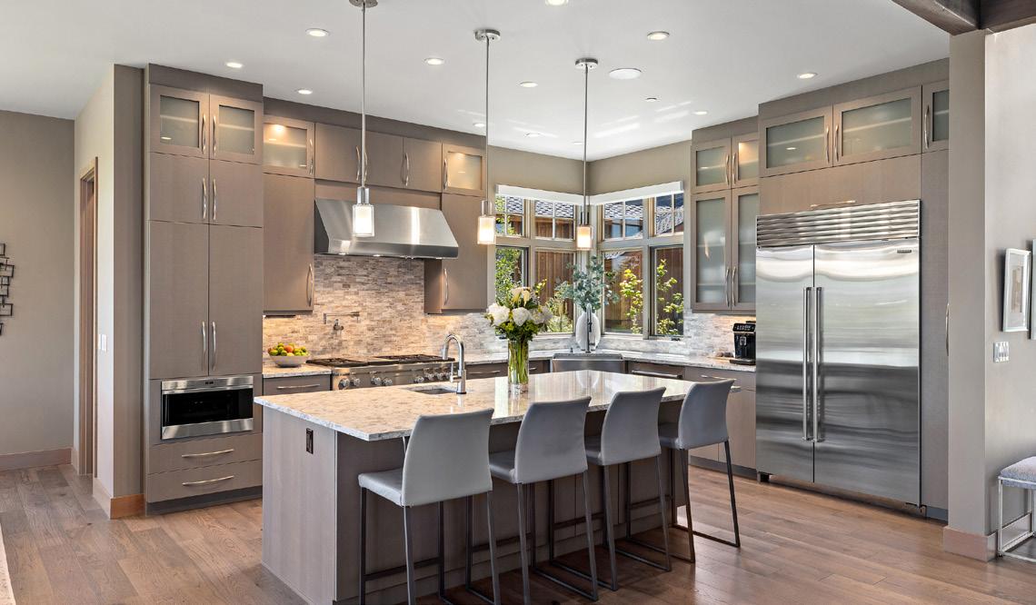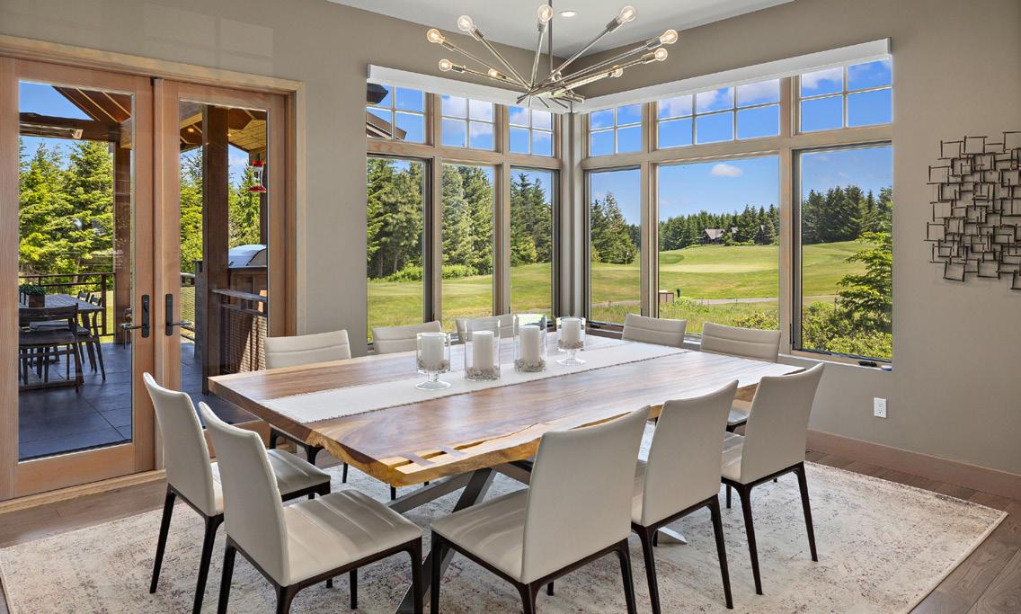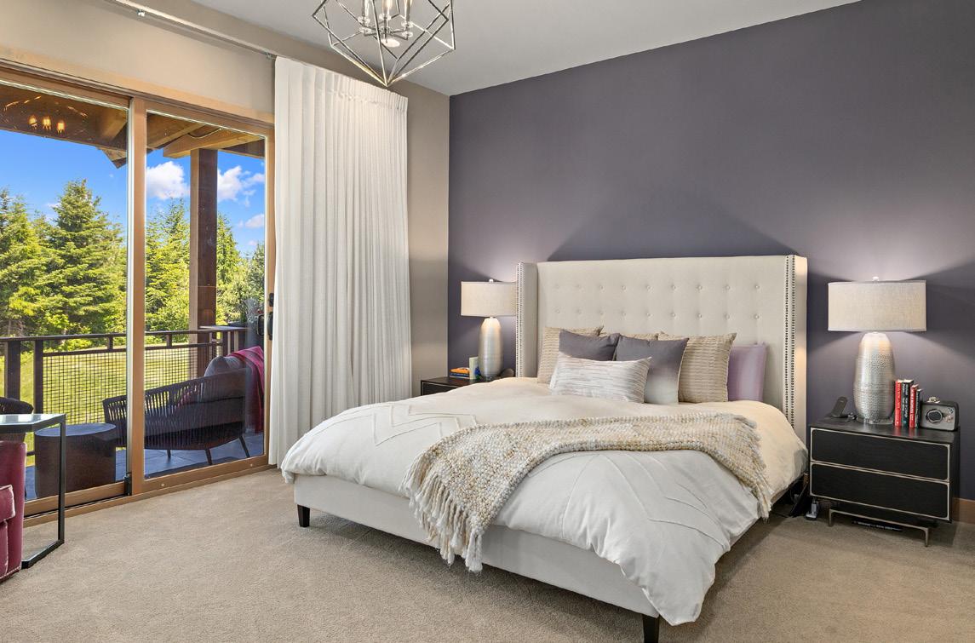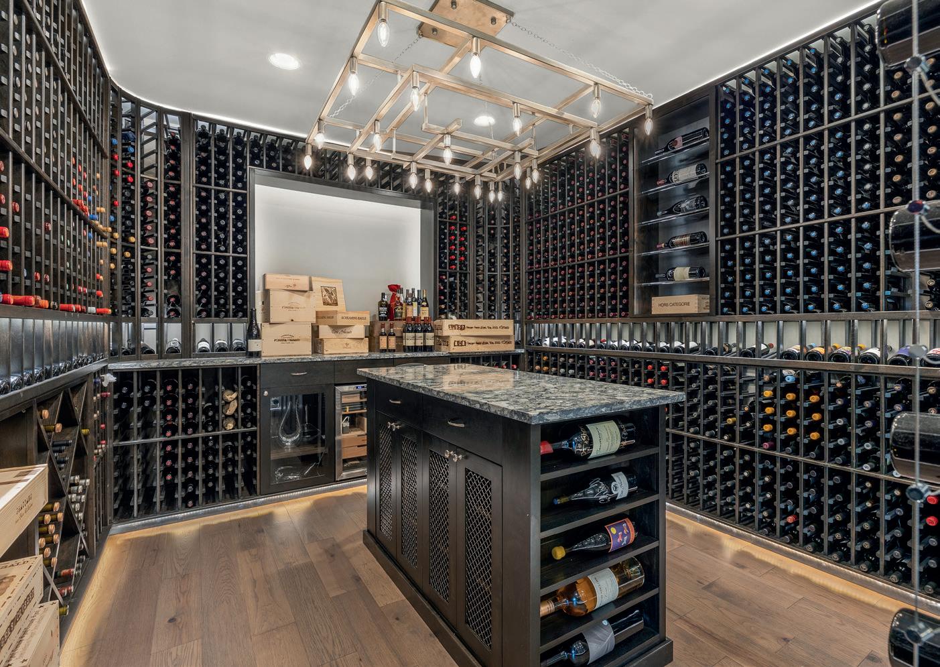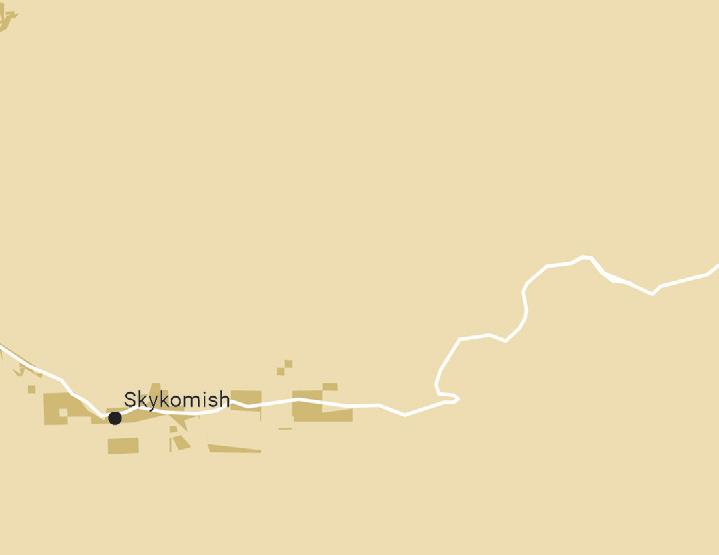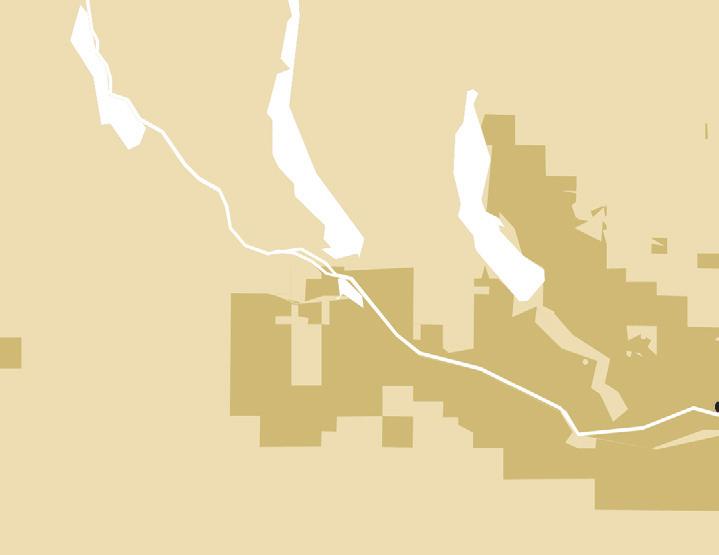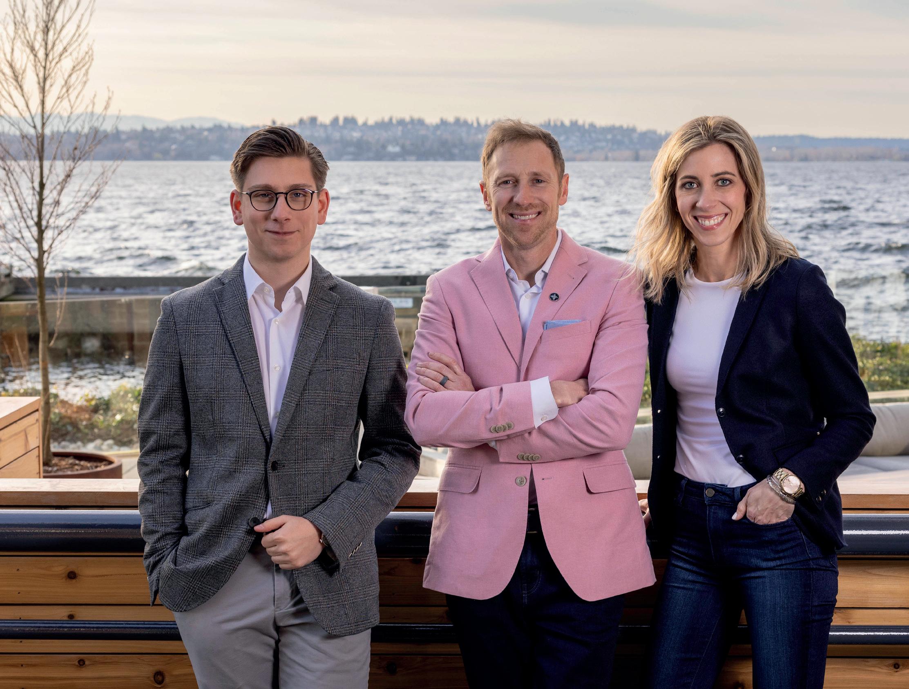Property Features
ENTRY
• Light filled entry leading to an open concept great room with wide plank flooring, floating staircase and wood clad ceiling with accent lighting
• Powder bath with designer vanity and tile accent wall
GREAT ROOM
• Spacious living room with floor to ceiling fireplace featuring Ann Sacks metallic tile surround, 60” fireplace, 80” TV with soundbar & accent lighting
• Expansive windows with views of the Tumble Creek Golf Course and beyond!
KITCHEN
• Gourmet kitchen with touch activated sinks, SubZero fridge and wine fridge and Wolf appliances including 48” range with 6 burners, griddle and double oven
• Ceiling height cabinets with specialty lighting and full height backsplash with pot filler
• Oversized island with prep sink and space for bar seating Walk-in pantry provides ample storage
DINING SPACE
• Spacious dining area with French doors overlooking the 10th hole and views of Roslyn Ridge, Stuart Mountains and Peoh Point
• Designer light fixture and custom 96” Guanacaste wood dining table with room for 10
ENTERTAINERS BALCONY
• Sprawling covered balcony with ceiling mounted Infratech heaters, built-in speakers and room for dining and lounge spaces overlooking the 11th tee box
• Gas fireplace with stone surround and outdoor TV and soundbar
• Built-in Lynx BBQ with prep counterspace and storage cabinetry below
MAIN FLOOR PRIMARY SUITE
• Spacious room with sliding glass doors to the balcony
• Ensuite bath featuring heated floors, full tile shower, heated towel rack, Toto toilet, soaking tub and doublesided fireplace surrounded by stone tiled walls
• Walk-in closet with custom organizers
LAUNDRY ROOM
• Electrolux washer and dryer
• Upper and lower cabinetry, stone countertops and utility sink
• Located near garage entrance for easy access
UPPER FLOOR
• Two large guest suites with spacious walk-in closets and ensuite bathrooms with designer tile walk-in showers
• Office/flex room with built-in workstations, Murphy bed, ensuite bath, and sprawling views
LOWER LEVEL
• Flexible space with pool/ping pong table, OLED TV with soundbar, wet bar with SubZero beverage fridge and sliding doors to the covered patio
• Custom temperature-controlled wine room with storage for 2,600 + bottles, tasting island, cigar humidor and custom glass bottle display wall ($200k upgrade)
• Gym with mirrors, specialty workout equipment including Woodway treadmill, Matrix Rowing machine and 75” TV; walk-in closet & spacious bathroom. Can be converted to 5th bedroom
LOWER-LEVEL COVERED PATIO
• Covered outdoor patio with gas firepit and casual dining area
• Bromine hot tub
ADDITIONAL FEATURES
• 4,495 Square feet / 0.24A Lot
• Anderson Windows and Doors throughout with Hunter Douglas Automatic Blinds
• Air conditioning, 27 solar panels (owned) & smart systems throughout
• Built-in speakers in kitchen, primary bedroom and bathroom, upper balcony and lower patio Fully furnished with custom furniture and art throughout
• Oversized 3-car garage with built-in storage cabinetry
• Built in 2019 by Swiftwater Custom Homes
• Overlooks hole #11 tee box and hole #10 fairway and green
• Short cart drive to The Great House, golf shop, fitness center and pool
• 2024 Taxes: $14,229 / HOA dues $800/Month
201 Cabin Trail Drive
Cle Elum, WA
5 Beds / 6 Baths
4,495 SF / 0.24A Lot
Soak up Pacific Northwest sunsets from your oversized covered balcony with built-in speakers, heaters, and a gas fireplace overlooking the 11th tee. Relax in the main floor primary suite, or retreat to the basement for a glass of wine in the fully custom 2,600-bottle temperature controlled wine room. Shoot some pool and unwind on the spacious back patio, which features a hot tub and firepit for ultimate relaxation.
Guests enjoy the two private suites with ensuite bathrooms, a versatile home office with a bathroom, and a fully equipped gym so you’ll never miss a workout. This residence perfectly blends luxury and comfort, ensuring an exceptional living experience.
Tumble Creek
Tumble Creek - Suncadia
Tumble Creek at Suncadia boasts a rich backdrop nestled in the heart of Washington State. Originally a hidden gem in the Cascade Mountains, this area has transformed into a premier destination offering a perfect blend of natural beauty and modern luxury. With its pristine landscapes and state-of-the-art amenities, Tumble Creek is ideal for adventure enthusiasts, nature lovers, and those seeking a tranquil retreat. Whether you're exploring scenic trails, golfing on championship courses, or relaxing in your custom-built estate, Tumble Creek provides a serene and captivating environment for all who visit.
Adventure awaits the brave, with miles of biking and hiking trails out the back door. Tumble Creek includes golf, a pool, fitness center, tennis and pickleball courts, parks, bowling, game rooms, dining, lounge, social activities, and more!
With its breathtaking mountain views, countless trails, creeks and rivers, Tumble Creek is a nature lover's paradise. Whether you're an avid hiker, mountain biker, or golfer, you'll find plenty of opportunities to explore and enjoy the great outdoors. And when you're ready to relax, take in the stunning scenery from the comfort of this luxurious home or enjoy a glass of wine from a local winery.
