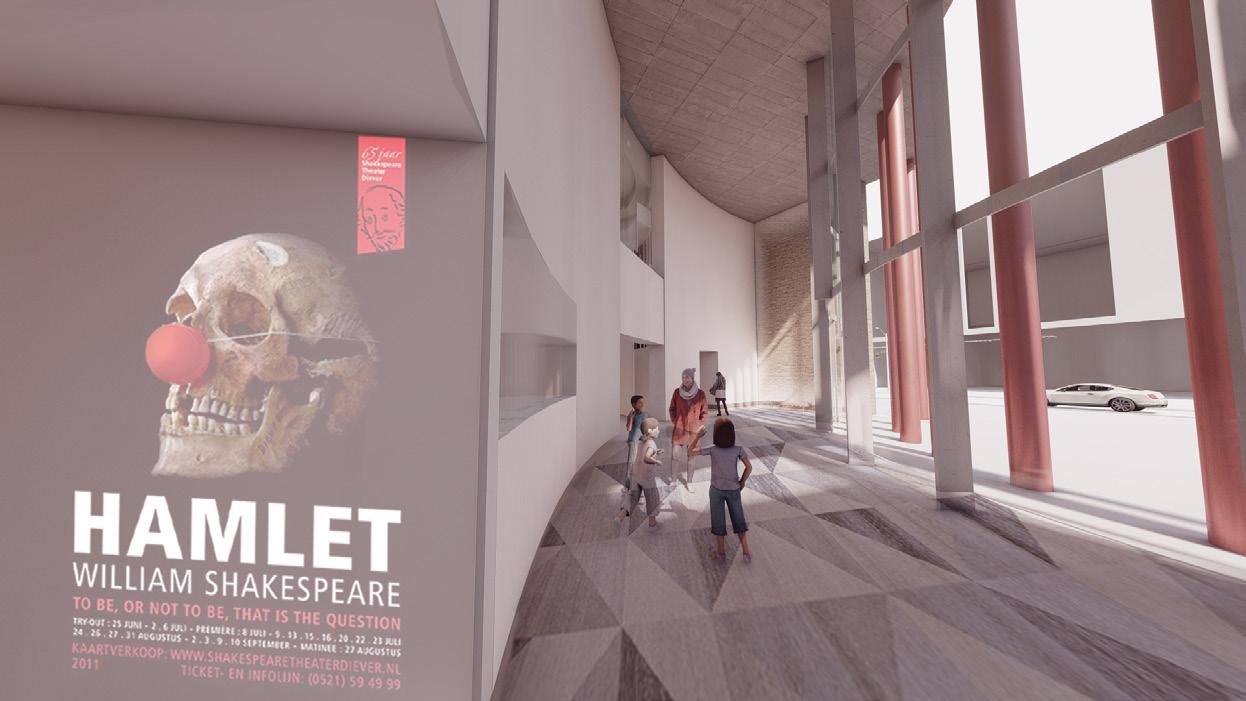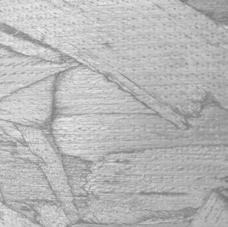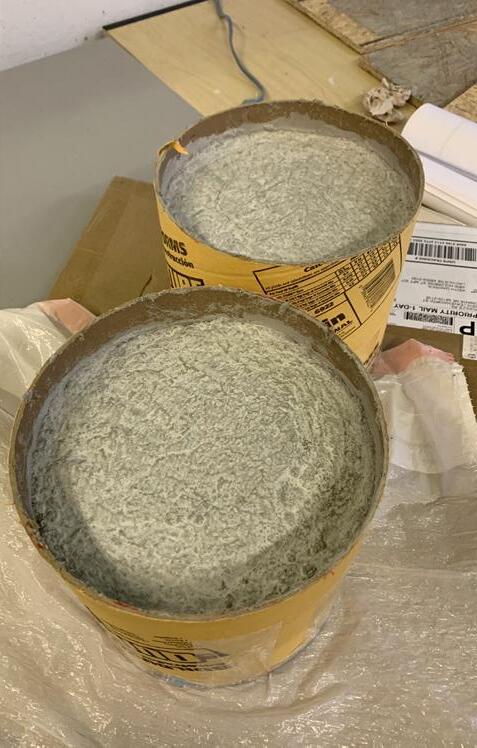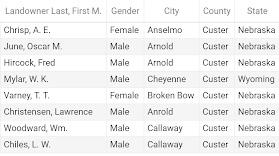

RESUME
NIKITA MANSINGHANI
Email: nikita@huskers.unl.edu | Mobile: +1 531-500-7146 | LinkedIn: /nikita-mansinghani
Portfolio: issue.com/nikitamansinghani| Instagram: arch.niki
EDUCATION
University of Nebraska-Lincoln, Lincoln, NE, USA
Bachelor of Science in Design
Major: Architecture
Minors: Landscape Architecture, Mathematics
University Honors Program
Graduation: May 2023
Indian School Muscat, Muscat, Oman
Central Board of Secondary Education (CBSE)
Graduation: April 2019
Jain International Residential School, Bangalore, Karnataka,India
Central Board of Secondary Education (CBSE)
May 2014-May 2017
American Institute of Architecture Students (AIAS)
UNL Chapter Vice-President (2022-2023)
UNL Chapter Secretary (2021-2022)

Honors Ambassador
University Honors Program
January 2022-January 2023
Alpha Rho Chi (APX)
Active Member
August 2021-Present
Resident Assistant
UNL Housing
EXPERIENCE INVOLVEMENT
January 2022-Present
UCARE Research Assistant
College of Architecture
June 2021-August 2021
Honors AfterSchool Club Leader
University Honors Program
July 2021-August 2021
Student Ambassador + Blogger
College of Architecture
August 2020-January 2022
Peer Mentor
College of Architecture
August 2021-January 2022
Cashier
UNL Retail Services
August 2019-January 2022
HONORS
The Global Laureate Scholarship (2019-2023)
Norman Ochsner Fund Award (2022-2023)
Dean’s List Fall 2021
SKILLS
Technical:
Mircosoft Office
G-Suite
Photoshop
Illustrator
Indesign
Rhino
Revit
Lumion 3D
Enscape
Grasshopper
General:
Communication
Problem Solving
Leadership
Teamwork
Attention to Detail
Languages:
English
Hindi
Sindhi
Urdu
Arabic
REFERENCES
Available upon request
CONTENTS
ICE SILO
Studio | Fall 2022 |Year 4 | Professor Brian Kelly
Team: Eliot Stoner, William Roarty, Paul Mullins
This project, historic Ice silo located in Seward, Nebraska is an ongoing project repurposed for Ice-drill testing, research and eduactional facility followed by touristy spot. The new program workshop, hexgonal space and the existing Atlas-F missile silo in juxtaposition to one another to form a facility that provide experience to users that are students, researchers and visitors. The circulation takes visitor from the sunken promeade to an exterior ruin gardens exposing the second floor of the launch control center and the historic entry stairs. This is followed by a ramp into the hexagonal underground cold war exhibition, at this point the viewer is being exposed to the silo itself. The user is then led to the lobby space on the first floor of the workshop. The second floor is the catwalk level where one can view the ice-drill testing. The interiors of the silo have two egress stairs and elevator as required by the facility. The silo is a significant hidden piece of architecture, the exposure to this depth of cold war history is truly bold and resourceful.











BEHIND THE SCENES
Studio | Fall 2021 | Year 3| Professor Craig Babe
The concept of Behind the Scenes revolves around the notion of circles and the drastic shifts in spaces from lobby all the way to the black box theater.This came into picture through inspiration by the works of post modernist architect Michael Graves. The curved facade are formed by the concentric circles aligning and placing the four shapes. A cylindrical volume forms the bridge between all the spaces mainly connecting the visitor’s entrance to the black box.The choice of materiality are glass and stone to follow the design intent is to space out public and private spaces however with more transparency for the viewers to experience the multiple forms of art being performed at once.The cafe consist of space where one views and engages with the artists to understand the behind the scenes aspect.









HYPERBOLOID DECK
Studio | Spring 2022 | Year 3| Professor Jason Griffiths
Team: Kael Jakub, Sofia Gawrick, Megan Pfiefer
Hyperboloid Deck is an extension of the existing Goodall Building that consists dining hall and classroom spaces for students at the Cedar point Biological Station located in Ogallala, Nebraska. The project faces the vast and beautiful Lake Ogallala. The design intent provides innovative solutions to the task of making an accessible ADA deck for all users of the building that consist students, faculty and visitors at the dining hall.
The hyperboloid structure is made using existing Eastern red cedar and Oak trees in the surrounding of the site. The notion of material choices was to be follow a cicular economy path to use the product to the full extent from start to end. This deck has two big asymmetrical pentagonal platforms followed by 1:12 ramp all that opens towards the lake. The underside area of the higher platform is used as gathering space whereas the other one meshes with the ground forming more seating spaces.

P.01 FABRICATION
MODULAR WOOD BLOCK CONSTRUCTION BENEFITS
These joints illustrate the possibilities of systems that connect units without the use of nails or hardware, as a sustainable alternative.
PRESERVATION
These are factors that OSB is exposed to however, it lasts longer in comparison to other products.
This diagram illustrates the manufacturing process of OSB from start to finish.
They are immersed in conditioning ponds for cleaning and thawing, to prepare for processing. The logs are then sliced into thin strands (wafers) of a specific size.

The strands are stored in wet bins until ready to be dried.The strands pass through a rotary dryer until the desired humidity is reached. Fine particles are sieved off, for use as an energy source.

The strands are then mixed with resin and a small amount of wax, which improves the efficiency of the resin and increases resistance to moisture and water absorption.
The strands pass through orienters which form a mat composed of individual layers superimposed perpendicularly to each another.

The mats are pressed at high pressure and high temperature which causes the resins to react, thus forming a high density structural panel.
The panels are cut into standard sizes,and stamped according to grade. Once stacked in bundles, a sealant is applied to the sides to increase water resistance.
The use of modular wood-block construction is applicable to the general program of the Cedar Point Biological Station because they are often used for garages, workshops, and single room structures. Faceted wooden boards or OSB panels can be used to create he wooden box structures. These boxes can be used in a masonry-like technique to create the structure with low transportation costs, which would be beneficial in the for the more isolated Ogalala area. Self-sufficiency is also increased through the easy do-it-yourself modular block construction which opens the construction process to more people. Re-use of wood and plastic scraps for insulation and possibly using wood leftovers to create OSB insures a circular economy.
Use of a magnesium oxide layer or treated with chemicals that provide a physical barrier to flame



















Recycled plastics and discarded wood shavings can be used to insulate more greenly.


Coats of quality exterior grade primer, paint, or stain will help waterproof standard oriented strand board panels.


OSB and other coposite boards are reletively pest free due to their cement.
OSB structural panels are extremely durable and are manufactured to resist uniform loads on their
(Ecofriendly): Sheathing in walls, flooring, and roof decking
(Toxic Chemicals): Furniture, Kitchen Cabinets, moldings, millwork, door parts, laminate flooring


(Produce Carbon Emissions): Beams, Subfloors, Shipping crates, roof and wall bracing


(Wood, dust, and skin irritation): I-joists, header, rim boards, decking


(Cheaper and Stiffer):
Structural framing for residential and commercial construction
Made into more structural elements like: Beams, Headers, Columns, Posts
HYPERBOLOID DECK

A B C D
CEDAR POINT BIOLOGICAL STATION LAKE MCONAUGHY, OGALLALA, NE
Furniture
Gathering area view by Nikita Mansinghani
Oak
Platforms/Ramps
Eastern Red Cedar
Structure
Oak

-Hard Wood
-Strong
-Resistance to moisture and fungus
-Found in N. America, Asia, N. Africa, Europe
-Used for outdoor furniture, cabinets, ships and boats, flooring, timber framing








Eastern Red Cedar

-Soft Wood
-Versatile and durable
-Aromatic qualities
-Found in N. America, W. Himalayas, Mediterranean
-Used for siding, shingles, decking, greenhouses, fences, chest, boxes





Footings
Exploded Axon 1’0”=3/32”
Deck Seating view by Nikita Mansinghani
Exploded Axonometric by Megan Pfiefer
Deck Seating view by Nikita Mansinghani










HEARTSHOP
Studio | Spring 2022 | Year 3| Professor Jason Griffiths
This project is a workshop space for students to use located at cedar point Biological station in Ogallala, Nebraska. Cross laminated timber materials key to the design and the spacial arragenement and subration and additon of forms formed these spaces. The attic style roofing helps with the precipitation of the area. The curved roof trusses are inpsired by the invention and progress in organic forms of molding wood under high pressure and air tight conditions. The spacial organization includes various learning spaces class room and the workshop being one the first floor with flexible universal workshop space. The offices, library and other storage spaces are on the second level. The entry conditon is upon arrival from the north of on can also enter from the south from the elevated landform. The two stairs on either side of the exterior shell.

LEVEL 2: EXHIBITION




LEVEL 1: WORKSHOP



TEMPTATIONS
Studio | Spring 2022 | Year 2| Professor Ernesto Andrade Sanchez
Inspired by multiple organic spaces, this space captures the essence of the city of Lincoln. The concept of subtracting and carving the volume were used to achieve the shell of the exterior gathering space. This concept derived from a carved apple influenced the form and shapes creating architectural volumes that are organic in nature. Each carve is intentional making openings that lead one to the dining hall.
The restaurant is positioned on the first floor for ease of circulation whereas the chef residencies are situated on the second floor with acess to a staicase adjacent to the professional kitchen. The focus is the notion that food brings people together. Temptations is not only a community space but also an experiential venture of food enjoyment entertained by the chefs that bring in a lot of cultural provisions and knowledge.

EXTERIOR SEATING





THE OVERREARCH
AIA STUDENT COMPETITION | Fall 2021|Year 3 | Advisor Lloyd Shenefelt
Team: William Roarty, Ali Jabbar, Joshua Dickey
The Overreach is a community space designed for the Strawberry Hill neighbourhood located in Kansas City. Key considerations for the design intend include place-making, social Impact, equitable design, health, sustainability,resilient infrastructure, creativity, feasibility and sense of place. The existing site consists a steep hill that is being purposed as a viewing deck. The overrach is a community space that includes climbing wall, food gazabos, seatings, live wall, fountain, a cafe located under the hill and so much more. This gathering space is for the community to share, build and form connections especially after the isolation worldwide.




UNDERGRADUATE RESEARCH
UCARE | Summer 2021 | Professor Sarah Karle | Advisor Laura Weakly Team: Sarah Cope
The Prairie State Forestry Project (PSFP) was a government led New Deal initiative to plant trees to serve as windbreaks across the Great Plains. In 1935, President Franklin Delano Roosevelt started a series of New Deal Programs to address the Dust Bowl on farmland across the country. The farming crisis impacted land in twenty-seven states. A proposed, 1,200 mile-long 100-mile wide shelterbelt zone would stretch from Alberta, Canada to Texas. Over seven years, 200 million trees were planted in the shelterbelt zone across six states, North Dakota, South Dakota, Nebraska, Kansas, Oklahoma and Texas. This “great wall of trees” remains one of the largest efforts by the United States government to respond to an environmental problem. A central research question for the study is how many South Dakota Prairie State Forestry Shelters remain intact and how many have been destroyed? Over summer 2021, teamed up with Research in the Digital Humanities to digitally preserve and catalogue primary source PSFP documents for eventual public access. This was done through scanning images using a Zeutschel large format scanner and processing documents for archival quality.Analyzed documents for important data such as the Section, Township, and Range numbers/ letters that are used when trying to locate a specific shelterbelt locations. Translated information into a working spreadsheet used to collect metadata as a basis for a searchable database.
USING METADATA TO UNCOVER COOPERATORS IN NEW DEAL CONSERVATIVE INITIATIVE
 By Sarah Cope and Nikita Mansinghani
Sarah Karle, UNL College of Architecture
By Sarah Cope and Nikita Mansinghani
Sarah Karle, UNL College of Architecture
 Laura Weakly, The Center for Digital Research in the Humanities
Laura Weakly, The Center for Digital Research in the Humanities
INTRODUCTION
The Prairie States Forestry Project Digital Archive is a comprehensive record of archival maps, planting documents, and a photography collection that documents the tree plantings completed through the Prairie States Forestry Project, a New Deal program that took place between 1935 and 1942. The landowners of farms that participated in the program are a key part of the program due to their collaboration with the federal government. This research focuses on describing a methodology for analyzing the number of female “cooperators’’ who participated in this New Deal conservation program. By having a better understanding of female landowners in Nebraska during the New Deal, avenues for interpreting the contributions women made to agricultural history and conservation heritage are expanded.
PROJECT HISTORY
The Prairie States Forestry Project, which operated from 1935 to 1942, is a part of America’s agricultural history. The 1930s Dust Bowl period resulted in a need for soil conservation. The Prairie States Forestry Project was a federally funded New Deal project that addressed soil conservation through the planting of trees in cooperation with landowners and the U.S. Forest Service. Through this program, nearly 220 million seedlings were planted from the Texas Panhandle to the Canadian border, creating 18,600 miles of shelterbelts on 30,000 farms. Unlike other New Deal programs, the Prairie States Forestry Project gave federal funding to private land, with the project headquarters being located in Lincoln, Nebraska. This collaborative project led to the largest afforestation projects in United States History.

STUDY AREA
Our study area by looking at previous research done in Nebraska through the Homesteading the Plains project done by Richard Edwards, Jacob K. Friefeld, and Rebecca S. Wingo. This project looked at 10 total townships in Custer and Dawes counties because the majority of land in the township had been transferred from the public domain via the Homestead Act. Settles began arriving in the Custer County townships in 1978, ranging from 25 to 83 years of age, and of the 324 successful homestead claims, 32 women had filed them (Edwards et. al, 2017). This makes the area highly useful due to its known amount of female homesteaders found in the Homesteading the Plains research. We then selected the township T17N, R24W from the five different townships the researchers used because of its higher number of female homestead claims.
METADATA ANALYSIS

We then went through the Prairie States Forestry Project Digital Archive (a spreadsheet generated from metadata entry on primary source archival documents which reference cooperators) to assess the number of landowners by gender.. In the case where the gender of a landowner was unclear (for example, no prefixes were listed, or only initials were given) we checked the cooperators’ names with the United States Census. Upon verifying the genders of the landowners, the data was then collected and compared using a mixed-method approach.
RESULTS

DISCUSSION & CONCLUSION
ANALYSIS
These charts indicate the shift in landowning possibilities for women in the 1930s and 40s in Custer County.
A better understanding of the number of female landowners in Nebraska at the time of the Prairie States Forestry Project provides opportunities for a wide range of research to branch from the information. Women in agriculture is much less discussed in history. The next research steps could include researching the history of these women landowners and how they came to be. Additionally, many of the women that owned land rented it out to tenants to cultivate it (oftentimes men). By separating those women that rented their land from those that managed their land, an expanded narrative can be told. This would allow researchers to further understand these women’s lives and the history of female landowners in Nebraska.
 Planting Forest Service Shelterbelt
T.T Varney 1935 strip on the road between Broken Bow and Merna
Photographed by John L. Emerson 1936
Planting Forest Service Shelterbelt Custer County Shelterbelts Map
Form 200 PSFP Planting Record: Female Cooperator Alvah E. Crisp Custer County 1941
Planting Forest Service Shelterbelt
T.T Varney 1935 strip on the road between Broken Bow and Merna
Photographed by John L. Emerson 1936
Planting Forest Service Shelterbelt Custer County Shelterbelts Map
Form 200 PSFP Planting Record: Female Cooperator Alvah E. Crisp Custer County 1941
PERSONAL ARTWORK
Works from 2017 to 2023 | Self
Art and Architecture inspire me as art not only helps us look at dynamic conditions created by space, volume, perspectives and proportions. The graphic indicates various media from charcoal to ink and paint. There are many inspirational figures such as Jackie Chan and Mother Theresa two very different inviduals from different time periods but when put next two each other the power the imagery holds is artistic. My interests include a wide range of types of artforms to learn a new way of looking and changing perception.



Thank You
Email: nikita@huskers.unl.edu | Mobile: +1 531-500-7146 | LinkedIn: /nikita-mansinghani
Portfolio: issue.com/nikitamansinghani| Instagram: arch.niki

