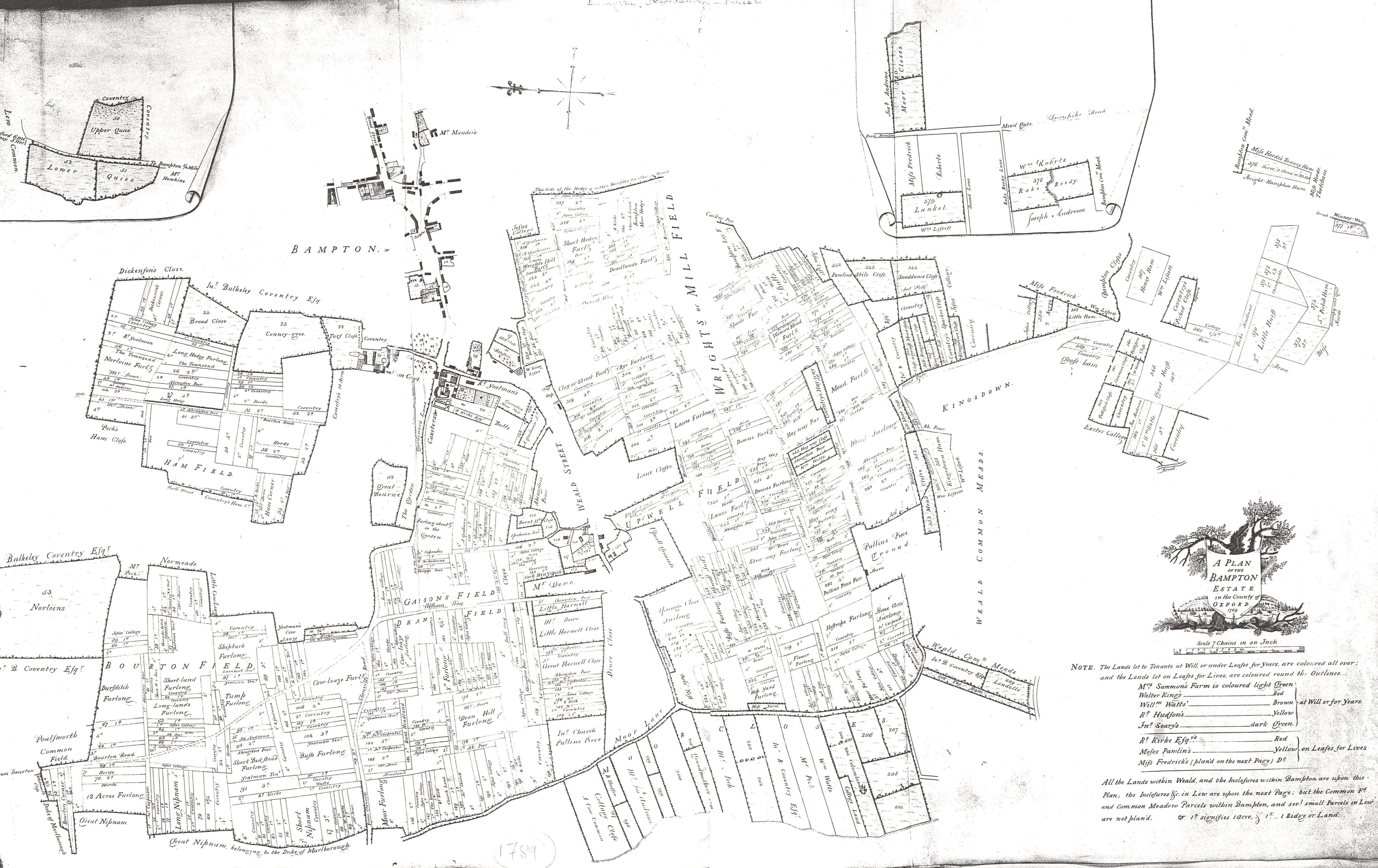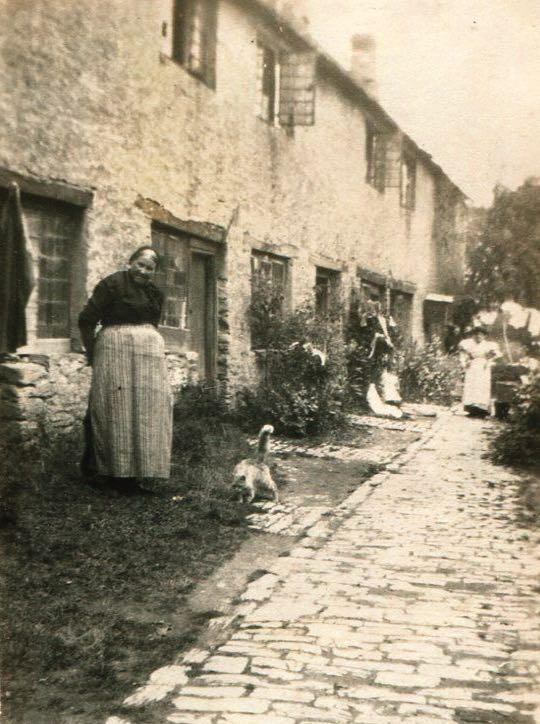
1 minute read
MAPPING BAMPTON
Mapping of the late 19th Century is perhaps slightly deceptive about the scale of change in Bampton. There was considerable re-building throughout the later 19th Century within the historic core, leading to a sense of general ‘improvement’ being expressed in local sources. Much of this involved the reconstruction of dwellings on their existing footprints, and it takes a keen eye to identify such cases.
Stone remained the primary construction material long after the arrival of the railway allowed brick to be imported at modest cost. The cottages at Mill Green and possibly those on the east of Queen Street were built by the local mason Samuel Spencer in the 1830s, and from the 1850s the Earl of Shrewsbury took the opportunity to develop some of his holdings in Bampton.
Advertisement
Some of the resulting dwellings were quite substantial with Westbrook House on Bridge Street being a good example of polite architecture that would have compared well with anything in the urban centres of Witney or Faringdon.





Other new houses included Windsor Cottages (1887) and Victoria Cottages (1893) on Broad Street, both brick-fronted terraces replacing stone and thatched cottages; Oban (c.1835) and Albion Place (1875) on Bridge Street; Belgrave Cottages (1903) and Bourton Cottages (1906) on Church Street; Eton Villas (1907) on the corner of Church and Broad Streets, and Folly View (1906) and Fleur de Lis Villas (c.1910) south of the market place. These are some of the most notable constructions and re-constructions that began in part to challenge earlier readings of the settlement’s historic core with some demonstrating greater massing or slightly altered alignment to their predecessors.











