DESIGN PORTFOLIO
Nilay Jignesh Shah
Selected works (2014-2023)
MS Urban Design, University of Texas Austin

education
University of Texas at Austin

Selected works (2014-2023)
MS Urban Design, University of Texas Austin

University of Texas at Austin
Masters of Science in Urban design, 2022-24 University of Texas at Austin
Email- nilayshah@utexas.edu
(m) +1 512 203 7445
Austin, Texas
Masters of science in Urban design (CGPA 3.8/4)
Young leaders for active citizenship fellow 2020
Kamla Raheja Vidyanidhi Institute of Architecture and Environmental Studies (KRVIA)
Bachelor of Architecture ‘19, (CGPA 7.6/10)
English
Hindi
Gujarati
Marathi
Lionheart Places, Austin Urban Design Intern
(18 months; Aug 22’- Present)
(2 months; Nov 20’- Jan 21’)
(5 years; Aug 14’- May 19’)
Drawing Research/ Writing Travel Public Speaking
- Worked on Single Family Housing Typologies for a project in Cedar Park
- Worked on Trees typology plans and Street typology diagrams.
- Worked on presentations drawings from ArcGIS for project in Bastrop County
McCann Adams Studio, Austin Urban Design Intern
- Worked on Building typology 2D and 3D for caps and sites along I-35 study
- Worked on Plans for building types for PUD for project in Austin
- Worked on Street and Masterplans for 20 acre project in Austin
SJK architects, Mumbai
Architect
- Working on the design and planning of an engineering college at SR University
- Working on the design and planning of an 1200 students hostel at IIT Mumbai
- Worked on the design of interior project, designing the Penguin India Office, Delhi
Mobile offices, Mumbai Architect
- Interior project, Designing and Execution of part of Bombay International School
international exchange program
Jiatong University - KRVIA ‘Same-same’ conducted by Ar. Aneerudha Paul (Exchange program between KRVIA, Mumbai and Jiatong University, Shanghai)
(4 months; Sept 23’- Dec 23’)
(3 months; May 23’- July 23’)
(1 years, 7 months; Nov 20’- May 22’)
(1 years, 7 months; Dec 19’- Oct 22’)
2016
teaching assitantships
Perkins Eastman - KRVIA ‘Mumbai Eastern waterfront redevelopment’ conducted by Ar. Supriya Thyagarajan and Ar. Chavvi Lall (Bridge studio between 5th year KRVIA, Mumbai and Perkins Eastman, Mumbai)
research and advocacy
Graduate research assistantship, University of Texas at Austin under Prof. Dean Almy and Ar. Sinclair Black (Research on Tex-DoT’s Highway expansion proposal I-35 in Downtown Austin)
Fellowship, Young leaders for active citizenship under Jignesh Mevani - Gujarat, Member of legislative assembly (Research on water policy for the state of Gujarat based on the state’s water report 2017)
competitions and awards
2024 ULI Hines Student Urban design Competition
Urban Design Competition held by Gerald D. Hines Site located in Seattle, Washington
2023 ULI Hines Student Urban design Competition - Awarded Best Project in Texas Urban Design Competition held by Gerald D. Hines Site located in North Charleston, South Carolina
KRVIA Dissertation Gold Medal 2019, Undergraduate thesis
Kamla Raheja Vidyanidhi Institute for architecture dissertation colloquium 2019
‘In search of salvation - An inquiry in the experience of dying in Banaras’
IES Mimansa forum 2019, Undergraduate thesis
Shortlisted to present my thesis
DIGITAL
2D- Autocad
3D- Sketchup, ArchiCAD, Revit (Beginner), GIS (beginner)
Render- V-Ray, Lumion, TwinMotion
Graphics- Adobe Photoshop, Adobe Indesign, Adobe Illustrator
Documents and Presentation- Microsoft Office MANUAL
Hand-drawing, Measured Drawing, Model making- CNC Router, Laser cutting, Basic carpentry
Fall semester 2019
Spring semester 2023
Fall semester 2022
Nov 2020 - January 2021
Spring semester 2024
Spring semester 2023
June 2019
Aug 2019
Hey, I am Nilay, an architect from India, here to learn how cities are designed. The projects in this portfolio are a collection of my academic, research and professional works from 2014-2022. The array of selected projects showcase diversity in terms of relationship of design and theory with varied scales, programs and contexts.
The contents of the portfolio which includes drawings, images, sketches, essay etc are solely done by the author himself unless mentioned otherwise. No part of this publication has been sourced without referring to the respective author. All rights reserved. No part of this publication shall be reproduced without prior consent of the author.
Dean Almy
Professor Program director for Urban design University of Texas at Austin
09 10 12 11
Sustainable Synergies - Camden 2050
Creating a resilient and affordable vision for Camden Town, London
Academic | Graduate Terminal Studio | 2023
Millbrae ECR: Case for a Boulevard Corridor plan for primary street with new landuse along it through Millbrae, California
Academic | Graduate Studio | 2023
Yard Commons
Vision for a new mixed use district along the Cooper river in North Charleston, SC
Competition | ULI Hines student competition | 2023
Reimagining the industrial sanctury
Vision for a urban industrial district for the 21st century in Portland, OR
Academic | Graduate Studio | 2022
Downtown Tapestry
Envisioning new civic and mixed use district for Downtown Seattle, Washington
| ULI Hines student competition | 2024
Ambedkar memorial park
Urban park in Vijaywada
Competition | 2020
IIT Bombay Hostel design
Hostel in IIT-Bombay campus
Competition | 2021
In search for salvation
An enquiry in the experience of dying in Banaras
Academic | Undergraduate Thesis | 2019
Versova fishing village
for the everyday
Ganpati
Academic | Semester 5-6 | 2016-17 Academic | Semester 5-6 | 2016-17
Neighbourhood
Transforming Dharavi
A catalyst for change
Academic | Semester 5 | 2016

Scale
Site Studio
Role Team
: Corridor and district design
: Camden, London
: Fall 2023
: Design ideation and development | Diagrams | Renders
: Sukriti G | Nilay S | Jordan C
Making Camden a livable, responsible and empowering place which provides equitable opportunities for sustainable and synergetic growth for all its residents.
The studio aims to revive the soul of Camden, London’s once thriving middle-class neighborhood, by reimagining High Street and connecting it to new districts that break the dividing edges of infrastructure. The focus is on micro-mobility, community development, and holistic innovation to design a resilient, adaptive, sustainable, and future-proof community.
The concept of circularity is tested in everyday life, reimagining resource production and leveraging them for local economic development. The new neighborhoods focus on community growth and education, with a strong focus on innovation, to create an empowered ecosystem ready for the challenges of 2050.
Sustainable Synergies is a prototypical experiment building on the challenges of today to ensure a holistic, balanced, and responsible future where industry meets innovation and sustainable resource generation becomes the new norm!
Current population and projections
• Present: 210,100
• Projections to 2041: 241,172
Median age
• Camden’s median age is 35
• Ages 55 to 64 are projected to be the majority
Median income and if there are 2-3 key highlights
• Average income is ₤44,424
• Education is pivotal for High earners (Bachelor’s degree is required)
• Median Gross Annual Pay is Higher (10.4%), ₤4,186
Cost of living
• Home Owners- ₤43,913 in salary
Average Rent
• Renters- ₤2,150 per month
there has been an increase population(above 50 years) in the


17.3%
People in Camden have no technical knowledge and qualifications
55.3%
People in Camden are employed



Making Camden a livable, responsible provides equitable opportunities for for all its






responsible and empowering place which for sustainable and synergetic growth residents.
Catalyze 'Meanwhile Used' Spaces Conscious





Camden High Street
Reclaiming Camden High Street for commercial and community activities, focusing on a pedestrianoriented design, will enhance its calmness, safety, and inviting nature for Camden Town residents.

Camden Town’s residential area is being connected to New Pedestrian High Street through East-West Connections along Pratt and Plender Street. These secondary pedestrian zones connect High Street to Regents Canal and Regents Park. To break the Canal wall, blocks are being developed as Community and Education hubs, connecting to students housing zones.
The remaining rail and industrial infrastructure north of King’s Cross Development holds significant potential for future development, serving as the first energy-positive neighborhood in London, fostering innovation and future-proofing.

A Green loop is being designed in Camden town, connecting neighborhood parks and open spaces to new districts and Regents Park. The loop will have safe pedestrian and biking infrastructure, connecting to Regeants Canal and using the Camden Highline as a linear elevated park. Private and semi-private open spaces will be reimagined as public thoroughfares, providing safe mobility zones for children.
 Green
Green

 Overview 3D Massing
Overview 3D Massing




Exisitng High Street is a a major road with cars moving northwards all day long. This has caused congestion, and polluted the air in Camden Town.
Many buildings along the high street are underutilized and don’t add to the quality of life of Camdens residents.
Identifying spaces which can be taken over 35% Higher than average particulate matter along Red Routes
Few facts for today’s Camden:
65% of the Cars that go through Camden are not from Camden
79% of the residents of Camden do not own cars





Pedestrainizing the High street creates a linear plaza which is imagined in 3 parts - TOD near Morningston Railway Station, Community oriented spaces between Pratt and Plender Street and Hospitality and Entertainment in the part near Camden Town Railway Station.
This street has 3 nodes - one is food and informal market, kids and play areas and local music and hospitality focussed. The built fabric is improved with Infill housing, community spaces with new commercial and hospitality spaces along it.



The street is imagined as a pedestrian avenue with two sets of trees between Morningston and Camden Town Station. Intersections with Pratt and Plender Streets have been reimaigned as informal market and performance area respectively.

The built environment have been installed with green roofs and solar panels. Green roofs and open spaces can double to porduce food locally and then distribute it locally.





Local business form a Camden High Street buisness Co-operative whcih collects and additional tax that partly forms the pool maintain the High Street linear plaza.











Reimagining under used lots by the Regents Canal to bring the community together with education at its heart by leveraging the relationship with the surrounding educational institutions to set up research cells and incubators.
Reformative functions like the transitional housing coupled with the vocational school help

create affrodability. The storm water park acts as a community resource to collect and slow down the speed of water in case of heavy rains. In dry spells its acts as a neighbourhood park.
We also use art as a navigator to break the wall to the canal.




The first energy positive neighbourhood of London as the harbour of the idea of innovation within the dying industry to make it future proof.
Break the industrial edge and integrate it with the community. The focus is to strive for sustainable circularity- not just ecologically but also economically for a synergistic

future of the community.
To achieve energy positivity
Innovation district focuses on capturing energy from various sources. Agriculture to forms a major component with many roof gardens producing food locally.






What was once a thriving, middle-class neighborhood has now become an eclectic mix of social and physical typologies. However, it remains a landscape segregated through the lines of infrastructure. As time progressed, industries moved out, and tourists took over London’s once Bohemian cultural hotspot, pushing its residents out.
Through this studio, we conscientiously aim to revive the soul of Camden - making it a thriving community centered around the reimagined High Street with the residents of Camden at its heart. It then links to our new districts that break the dividing edges of infrastructure, creating a resilient, adaptive, sustainable, and future-proof community. We focus on experimenting with micro-mobility, community development, and holistic innovation to design a neighborhood ready for the future.
We endeavor to test the concept of circularity in everyday life. Not just look at it ecologically by designing a system that reimagines the cradle-to-grave production of resources, but it is also an effort to leverage these resources for a more dependable and local economic development. The new neighborhoods centered along the ideals of community growth and education, with a strong focus on innovation, are a means to make the community an empowered ecosystem ready for the challenges of 2050.
Sustainable Synergies is a prototypical experiment building on the challenges of today to ensure a holistic, balanced, and responsible future where industry meets innovation and sustainable resource generation becomes the new norm!

Several Breaks in Urban character

Dangerous space for pedestrian and bicycles

Majority space dedicated to Cars
Urban Design Studio|Spring Semester | 2023
Scale Site Studio Role Team
: Street design and Form based codes
: Millbrae, California
: Spring 2023
: Design ideation and development | Diagrams | Renders
: Maitreya S | Nilay S
El Camino Real as a grand boulevard with new livable and vibrant districts, each with a unique character and active public life.
Accommodate multi-modal transit and improve safety
Road dieting and Specific transit lanes for buses and bikes.
Safe pedestrian experience with improved crossings
Provide access to bike parking and improved bus stops
Promote micro-mobility from ECR to distant parts of Millbrae
Create identifiable and cohesive character for ECR
Transit oriented residential, and mixed-use developments along ECR
Create development and design rules for Millbrae ECR
Promote public art and create unique wayfinding markers
Create community anchors for different neighbourhood serving uses
Sustainable urban environment and robust economy
Maximize street activating programs to create active street environment
Improve tree cover and create continuous greens along ECR
Affordable housing requirement in new developments
Promote infill development to optimize landuse potential and reduce demand on open space
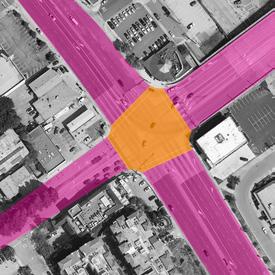





Major Roads
Intermodal station
Commercial buildings
Mixed use buildings
Public institutional buildings
Parking
Educational institutes
A Street - Road - Street system with 5 major intersections.
35% of the residents of Millbrae are above 55 years old
Existing Local Residents of the city of Millbrae
Identifying various territories along ECR based on exisiting character
Tourists coming to Millbrae gateway
Existing Landuse along ECR
A Street - RoadStreet system with 5 major intersections.
Stage 01:
Minor


Stage
Commercial
Increasing
Drive lane capacity is to carry 11500 people per hour
Based
Delivery trucks and food trucks use ECR along with personal vehicles
The




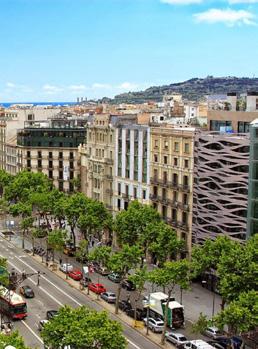







Routes of Movement
Connected network of Open spaces

 3-Dimensional Landuse
3-Dimensional Landuse






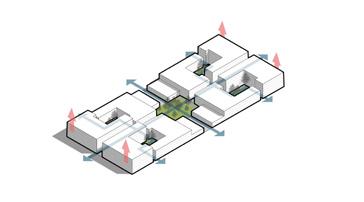



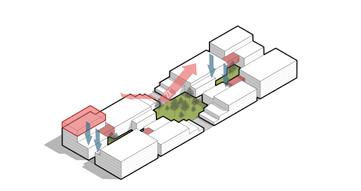



Scale Site
Studio
Role
Team
: Mix used district
: North Charleston, South Carolina
: ULI Hines student competition
: Design ideation and development | Diagrams | Renders
: Vatsal S | Max M | Jonathan | Shaun TS | Nilay S
Recognizing the site’s location within a lower-income and more vulnerable area of North Charleston, the vision for The Yard Commons as a neighborhood that not only enhances the broader community’s overall quality of life, but also sets them up for sustainable and equitable long term economic growth. The unique waterfront location also provides a rare opportunity to transform the site into a civic and recreational destination for the community. Grounding the design of The Yard Commons are therefore 3 key pillars: Livability, Accessibility, and Sustainability.
Livability
The Yard Commons is designed to be a self-sustaining, diverse, and walkable neighborhood. Retail and F&B options are scattered across the neighborhood and integrated with residential developments to ensure easy access to daily necessities and amenities such as daycare and convenience stores. Ensuring equitable access to opportunity to live in this mixed-use neighborhood.
Accessibility
Providing equitable access to civic, cultural, and recreational amenities in the neighborhood was an important objective of the master plan. The Yard Commons augments the community’s access to economic opportunities by providing workforce training and reskilling, uplifting local businesses, and fostering the growth of start-up and creative industries.
Sustainability
The Yard Commons is committed to being a climate-positive neighborhood through energy-efficient LEED-certified buildings, increased tree canopy and green rooftops, and dense development focused on active mobility. Building resilience against climate change is a critical tenet of The Yard Commons given the site’s exposure to environmental risks.
Overall, through its strong emphasis on a climate-ready physical design and resilience-building social program centered on current and future needs in this area, this transformational plan will generate positive benefits to the community.












Studying the existing nodes

Overlap grid with dew major streets


mixed-use&mixed-incomedistrict rangeofhousingoptions communityeasyaccesstoeverydaybasicneeds landtrustforaffordablehousing daycarecenters urgentcarecenters&policeoutpost increasedmainretailspine densitybikefoodhalls&grocerystores andpedestriancorridors summerfarmers’market carnivalskatepark&ballcourts
affordabilitydiversewalkability amenities
northcharlestonmuseum localartgallery artsandmusicfestivals skatepark&ballcourts publiclibraryafter-schoolprograms communitycenter upskillingcenters&traininginstitute jobmatchingcareercenters disadvantagedbusinessprograms flexibleindustrial/officespaces incubator&co-workingspaces live+workstudios businesssummits culturerecreationeconomicopportunities
SUSTAINABILITY
mobility climate resilience community stewardship shared bike system connectivity to future lcrt nature-based coastal parotection strategies gray defenses along waterfront green stormwater infrastructuree increased tree canopy pocket neighborhood parks adaptive reuse of old buildings leed-certifi ed buildings sunken public spaces as retention ponds gardening and urban farming workshops sustainability festival earth day celebration noisette creek cleanup


Green loop for flood protection and recreation










Place different hierarchy of amenities across the site























































































weaving diverse communities
Social Resilience Amenities
Ecology
Living
weaving disconnected neighbourhoods
Efficient Public Transportation
District Linkage
Cascading Green Infrastructure
Scale Site Studio Role Team
: Corridor and district design
: Camden, London
: Fall 2023
: Design ideation and development | Diagrams | Renders
: Sukriti G | Nilay S | Jordan C
Making Camden a livable, responsible and empowering place which provides equitable opportunities for sustainable and synergetic growth for all its residents.
The studio aims to revive the soul of Camden, London’s once thriving middle-class neighborhood, by reimagining High Street and connecting it to new districts that break the dividing edges of infrastructure. The focus is on micro-mobility, community development, and holistic innovation to design a resilient, adaptive, sustainable, and future-proof community.
The concept of circularity is tested in everyday life, reimagining resource production and leveraging them for local economic development. The new neighborhoods focus on community growth and education, with a strong focus on innovation, to create an empowered ecosystem ready for the challenges of 2050.
Sustainable Synergies is a prototypical experiment building on the challenges of today to ensure a holistic, balanced, and responsible future where industry meets innovation and sustainable resource generation becomes the new norm!
weaving diverse businesses
Anchor
Hospitality
Spine
Retaining Civic Roots: Culture















Are-imagined public node, the condotel makes for a mixed use building with the Courthouse. Designed for the tourist footfall at The Tapestry
A public plaza providing quality open space, cultural programs, and a major public transport hub, is the heart of The Tapestry
The old King County courthouse is retrofitted and repurposed into a heritage hotel to boost economy by hosting tourists
THE CHIEF SI’AHL SQUARE EQUAL STREET STEPS PLAZA
 REVAMPING CITYHALL PARK
Re-designing City Hall Park to make it the main point of entry to Equal Streets
THE CHIEF SI’AHL SQUARE
THE LAUNCHPAD
Business incubation hub that helps innovators and local business network and collborate with business professionals
THE PITCH
The Pitch serves as the recreational hub for Downtown Tapestry and adjacent districts. It is an all age24/7/365 active space for health
REVAMPING CITYHALL PARK
Re-designing City Hall Park to make it the main point of entry to Equal Streets
THE CHIEF SI’AHL SQUARE
THE LAUNCHPAD
Business incubation hub that helps innovators and local business network and collborate with business professionals
THE PITCH
The Pitch serves as the recreational hub for Downtown Tapestry and adjacent districts. It is an all age24/7/365 active space for health













1st place KRVIA dissretation gold medal
Shortlisted to present work at Mimansa forum
Represented college at future exhibition at GAFA 2020
Represented college in NIASA thesis gold medal 2019








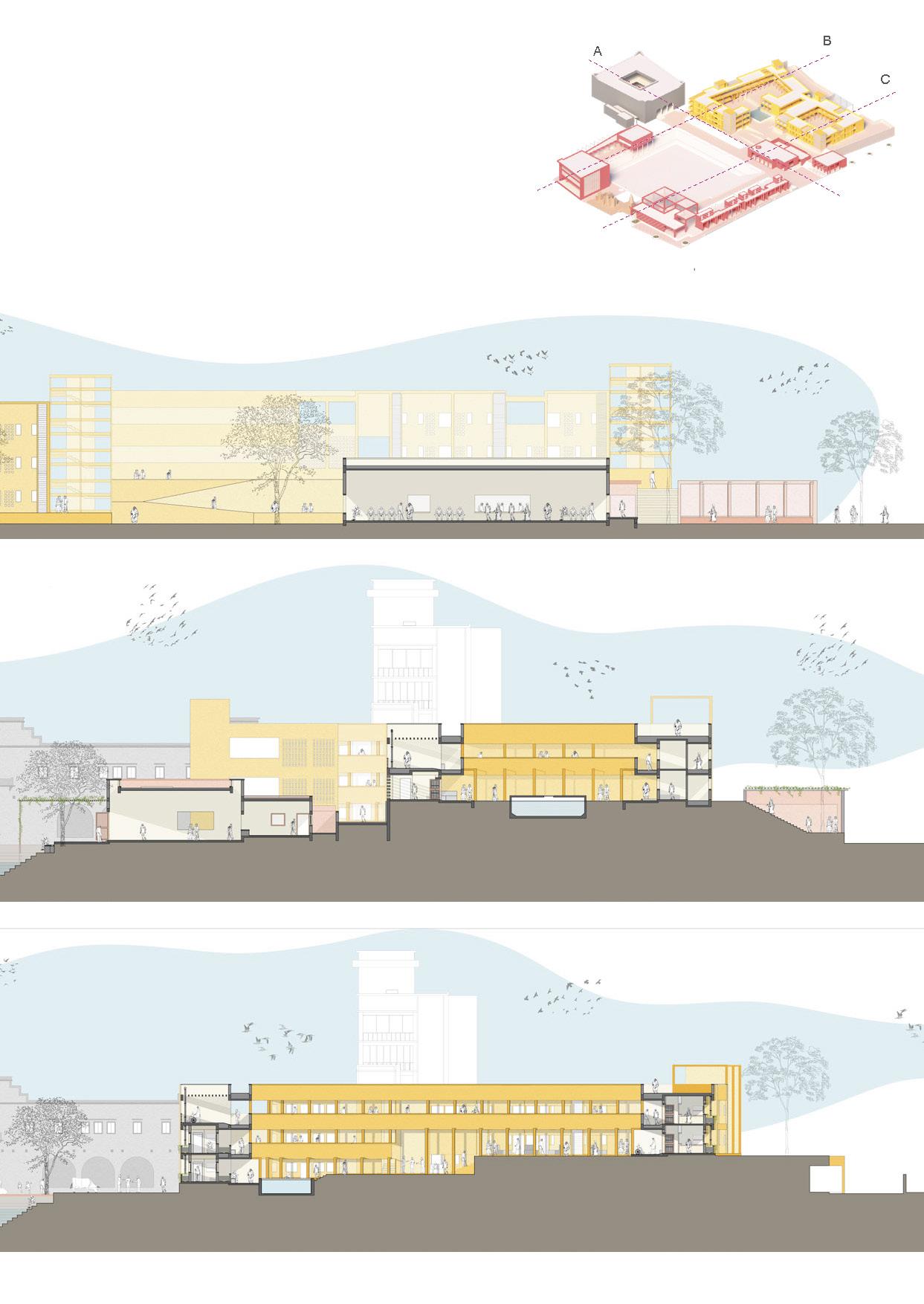









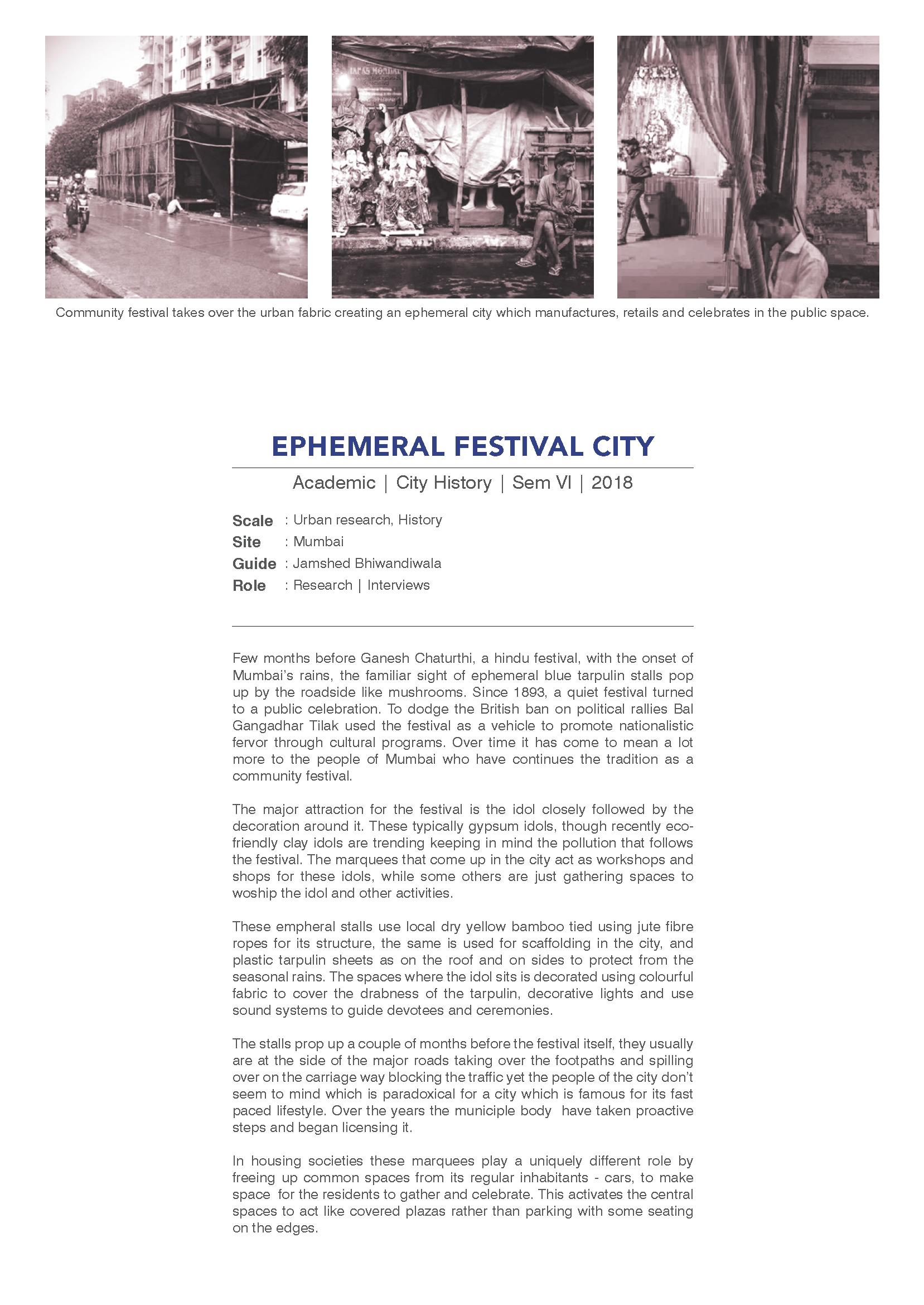










Selected works (2014-2023)
MS Urban Design, University of Texas Austin
Nilay Jignesh Shah