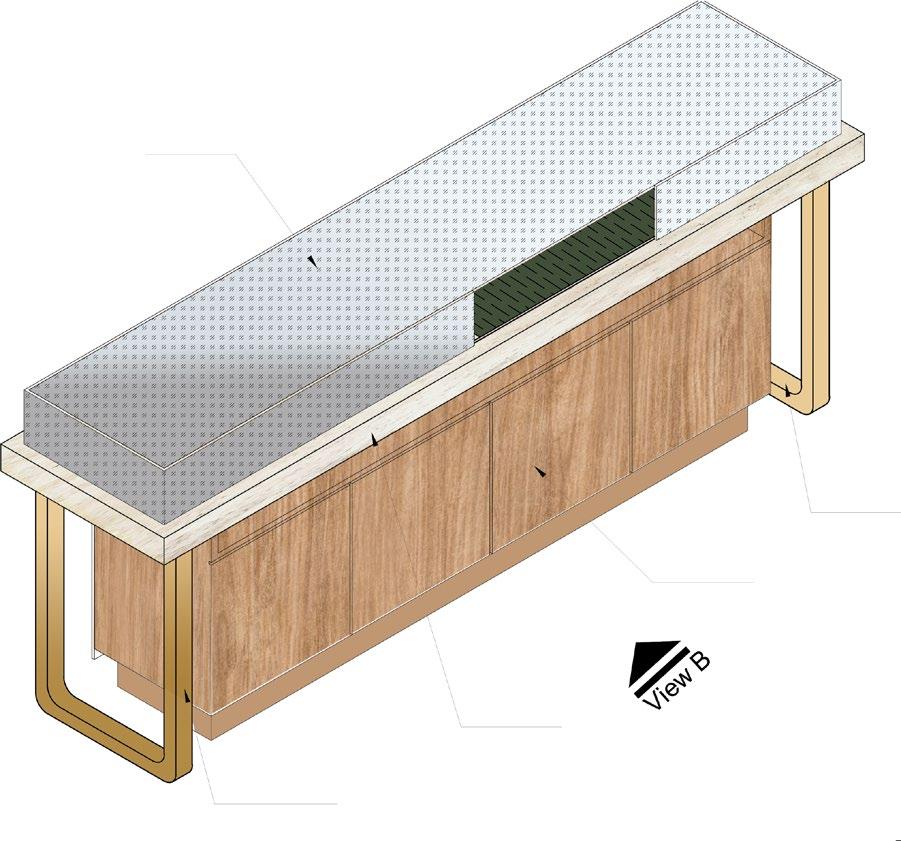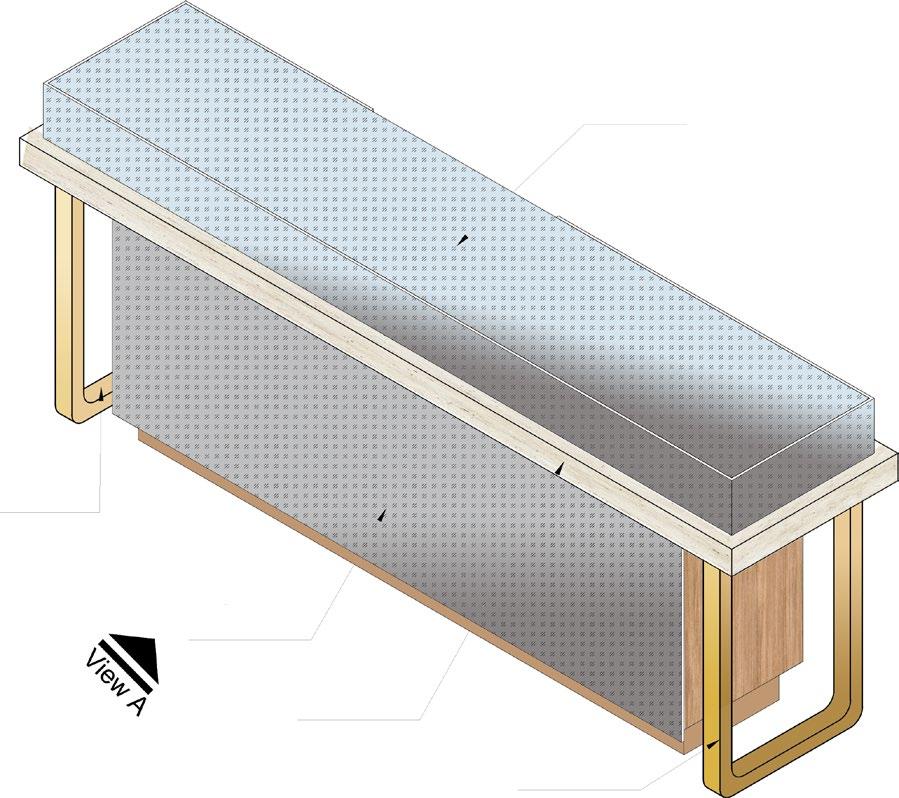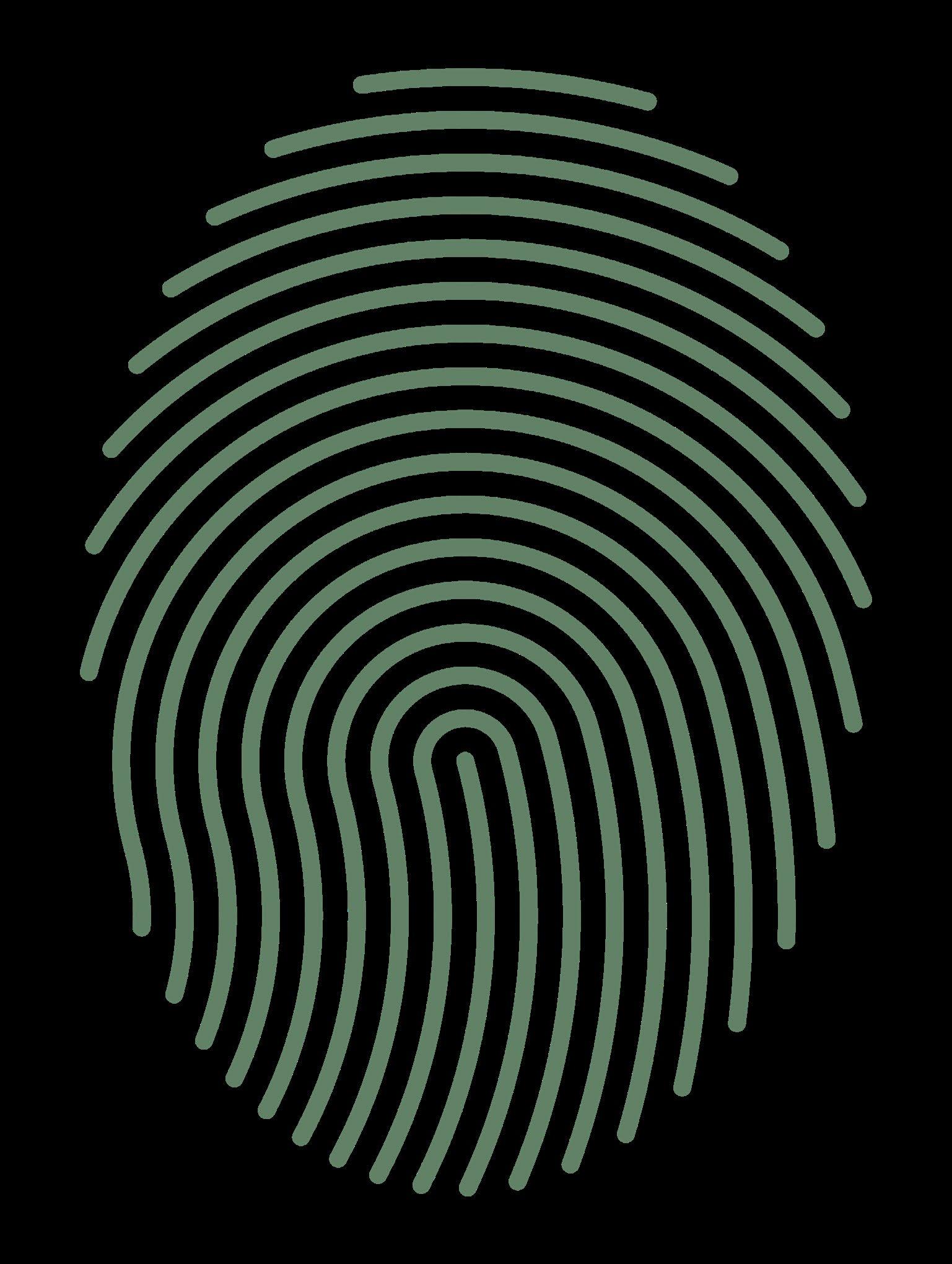

Portfolio
NILOUFAR SEKANDARI 2024
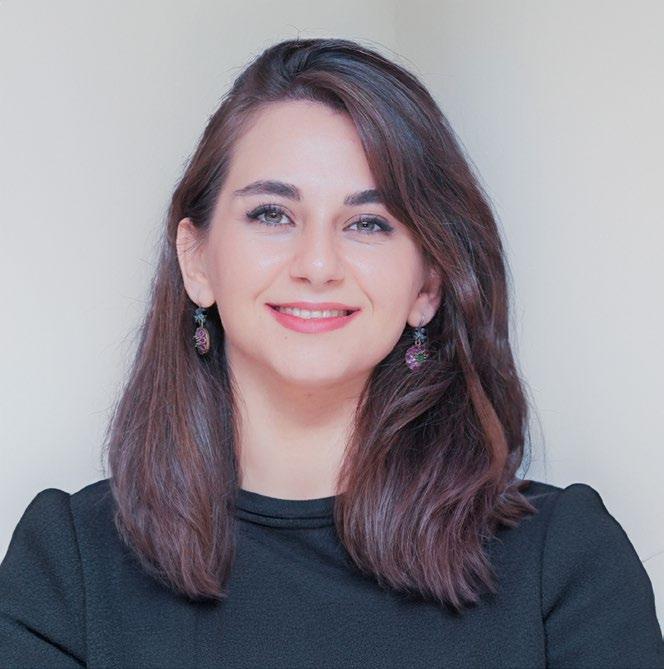
PROFILE
I am an architect and architectural technologist with expertise in interior, exterior, landscape design, and urban planning. Skilled in software, I turn concepts into detailed plans and 3D models. My graphic design enhances project presentations. I’m a dynamic, collaborative pro with great communication, dedicated to innovative, human-centered designs, and eager for new architecture challenges.
EDUCATION
B.S. Urban engineering, Najafabad branch of Islamic Azad University 2012-2016
M.S. Architectural engineering, Daneshpajoohan Institute of Higher Education 2017-2019
Email:
niloufarsekandari@gmail.com
phone: +1(416)5245848
Address: Toronto, ON, Canada
EXPERIENCES
Spotlight development 2023-2024
M2 Interior Design Company, Toronto, Canada 2023
Farka Company, Isfahan, Iran, 2021-2023
Luxury Design Studio 2019-2021
Freelance Architect Technalogist And Designer 2016-2019
Proficient in AutoCAD, Revit, SketchUp, Rhino, Lumion, GIS, Adobe Creative Suite (Photoshop, Illustrator, InDesign), and other design software.
DESIGNING THEATER HOUSE BY CULTURE-LED REGENERATION
Naghsh-e Jahan Square, located at the center of Isfahan, Iran, features the Bazaar, a significant element from the Safavid era. Built in 1620 to connect to the older Square, the historical path has been neglected during urban modernization, resulting in a lackluster atmosphere. To address this, the Isfahan City Museum is proposed as an architectural solution in the historical bazaar area, aiming to revive cultural heritage and overcome the challenges of isolation in the southern part of the square. The design focuses on the restoration of a ruined house to contribute to the cultural regeneration of the area.
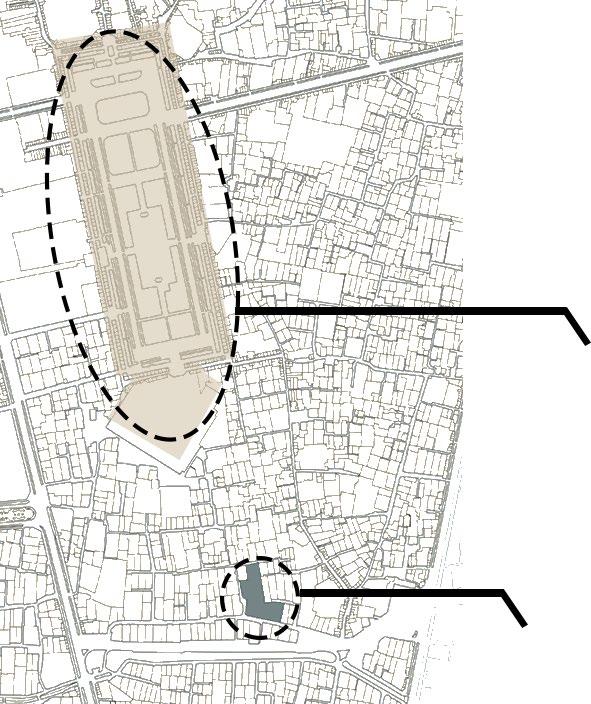
DESIGN CONCEPT
The project envisions the urban space as a theatrical stage, incorporating historical and compact urban elements. It seeks to address the limited urban space by introducing openness and dynamism. The site features boundary-defining walls with greenery, ramps creating ascending platforms, and curved guiding lines leading individuals into the historical fabric. The main underground space accommodates various activities, and an inverted dome structure, inspired by Isfahan’s domes, serves as the focal point. Random use of tiles and bricks on the dome represents a contemporary aesthetic. Movable walls allow personalization of space, and strategic lighting enhances night visuals, creating a vibrant urban experience.
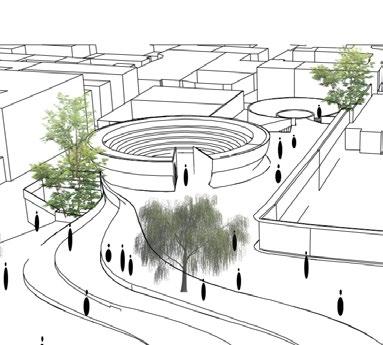
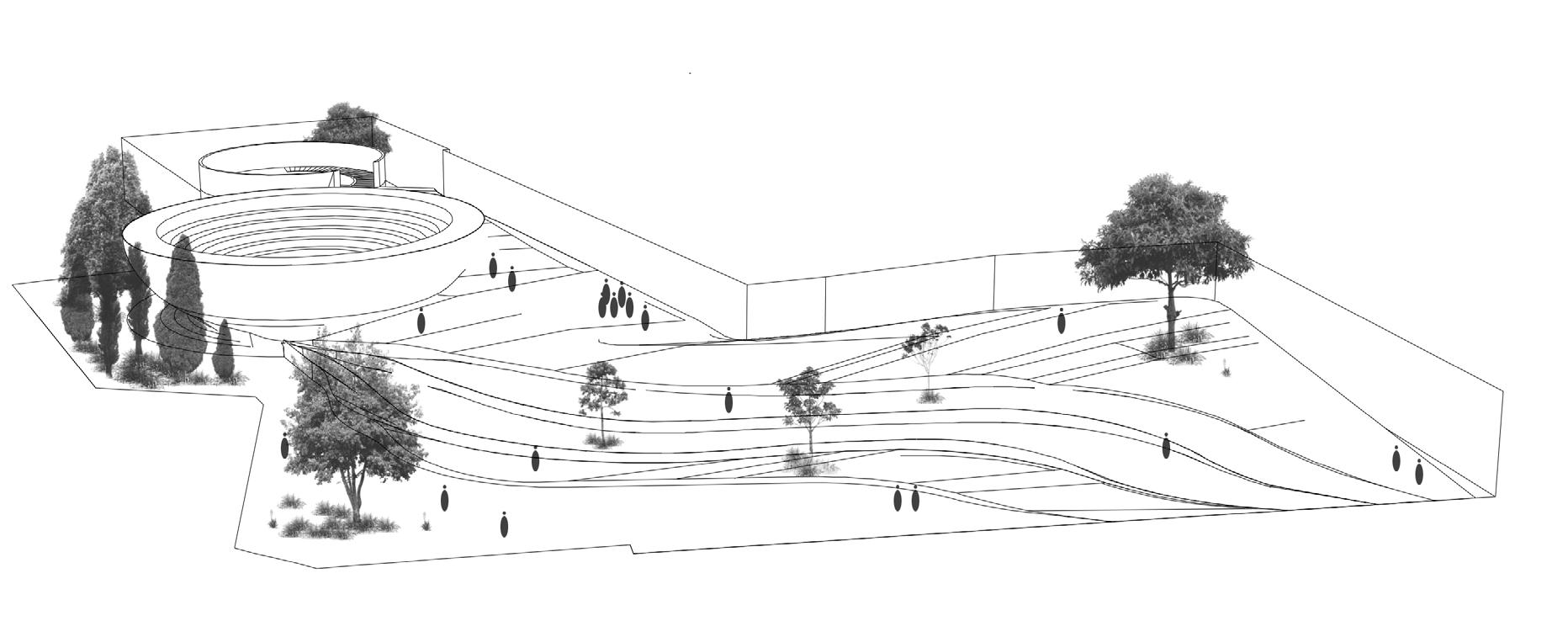
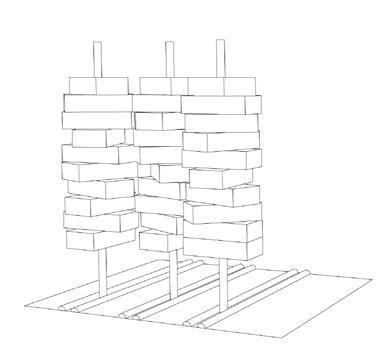
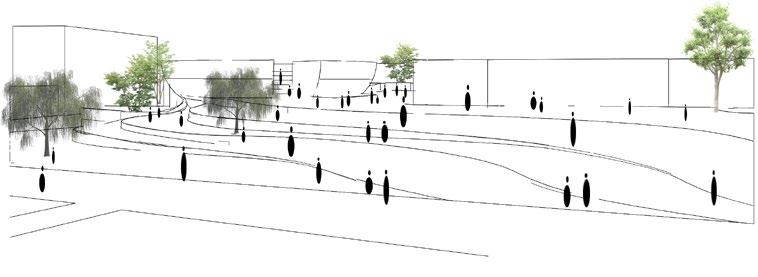
ARCHITECTURAL PLANS
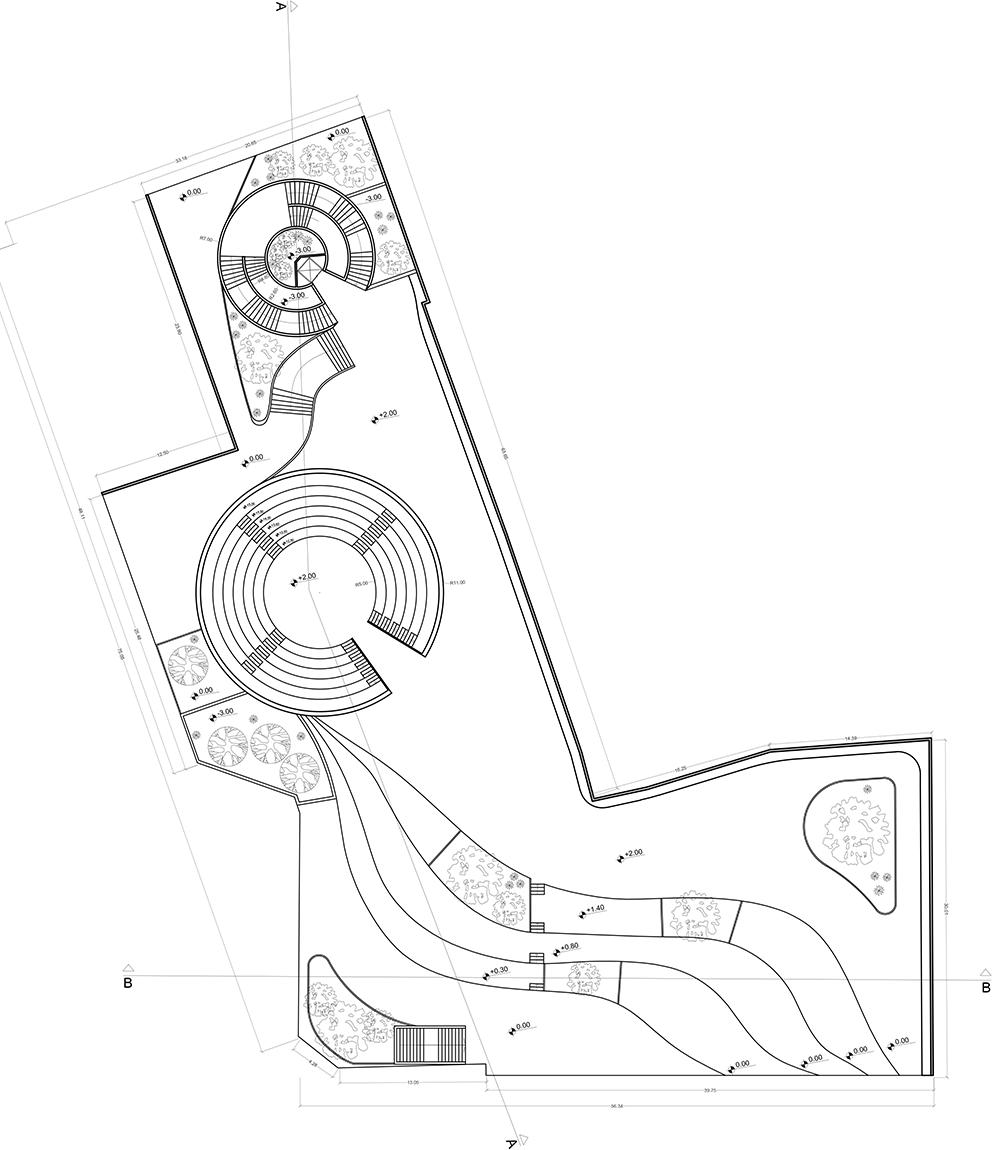
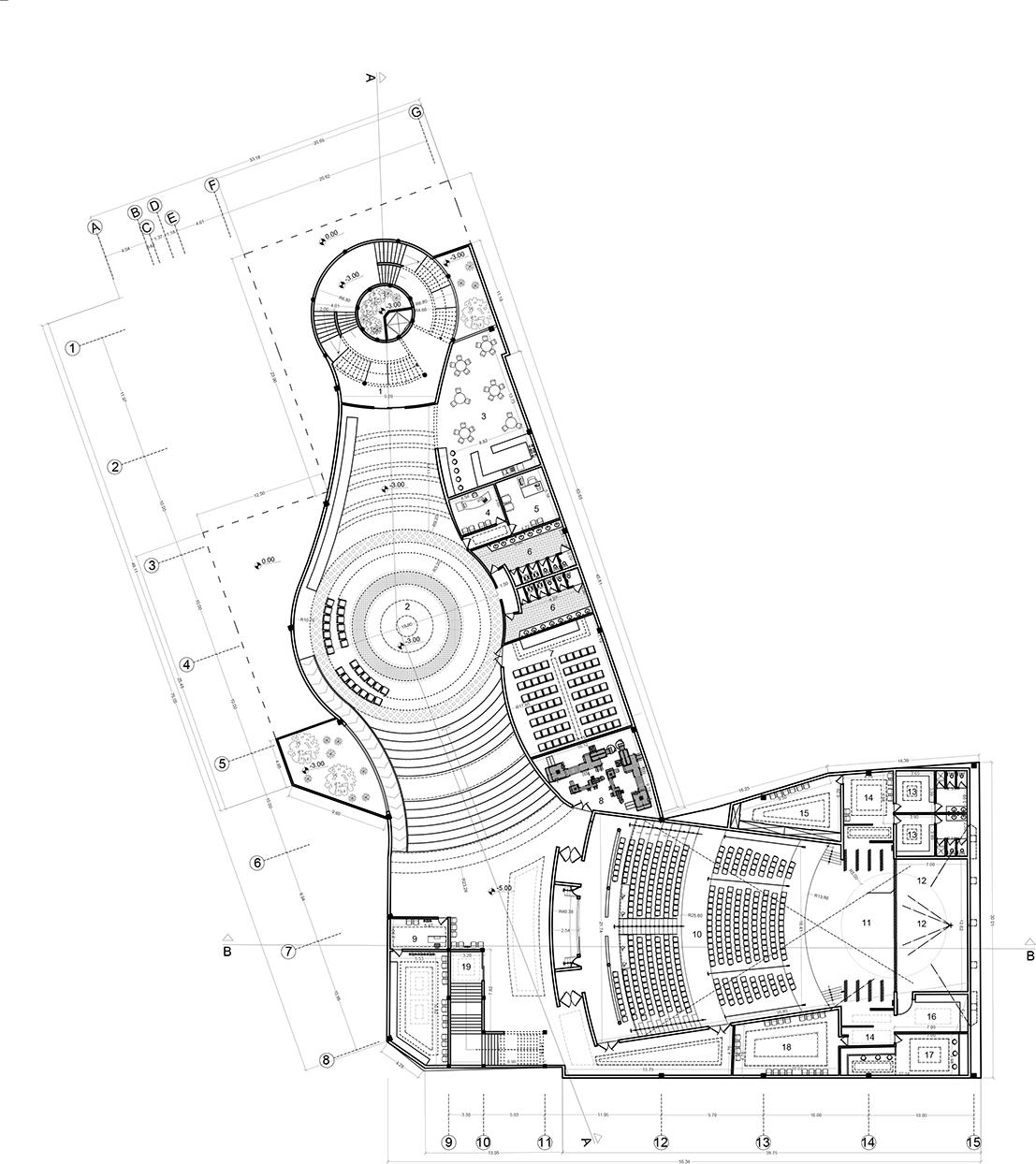
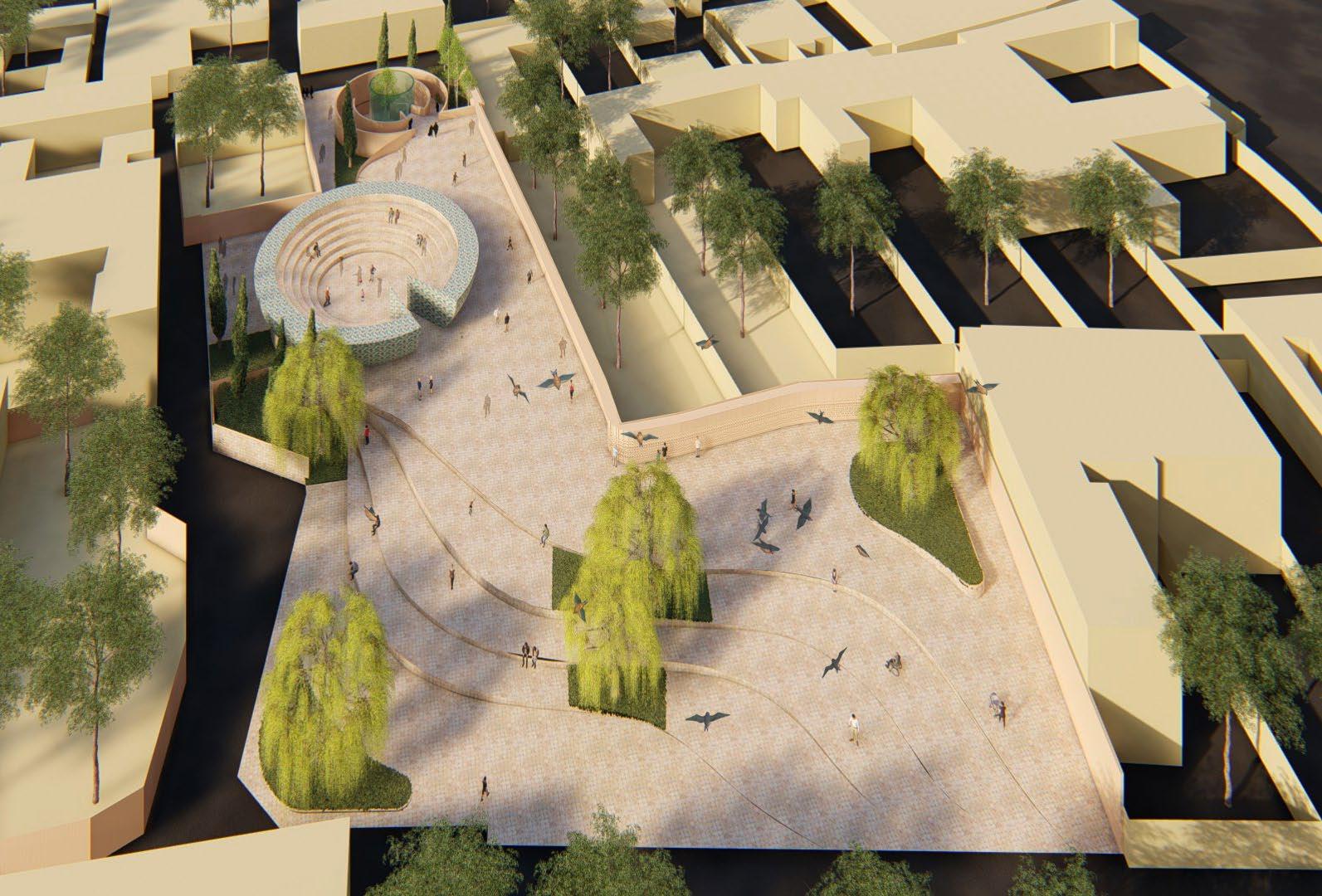
SECTION A-A


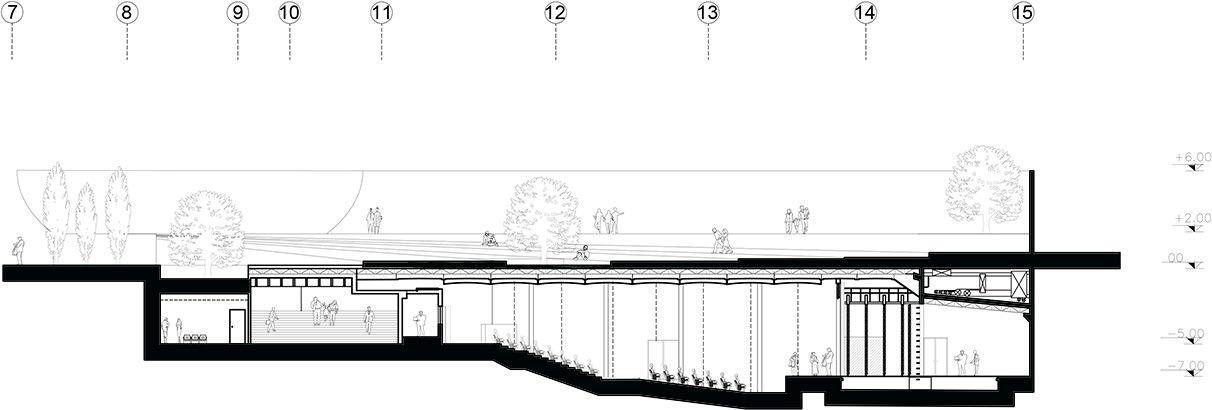
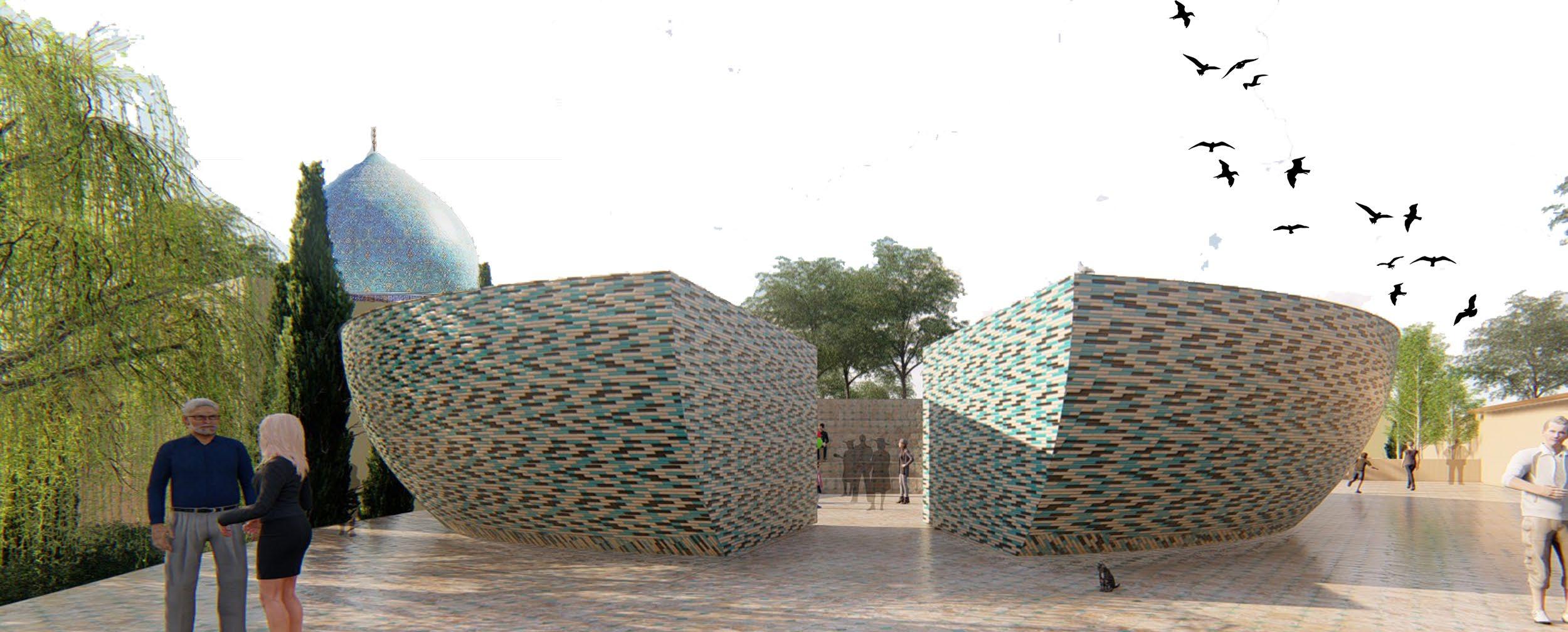
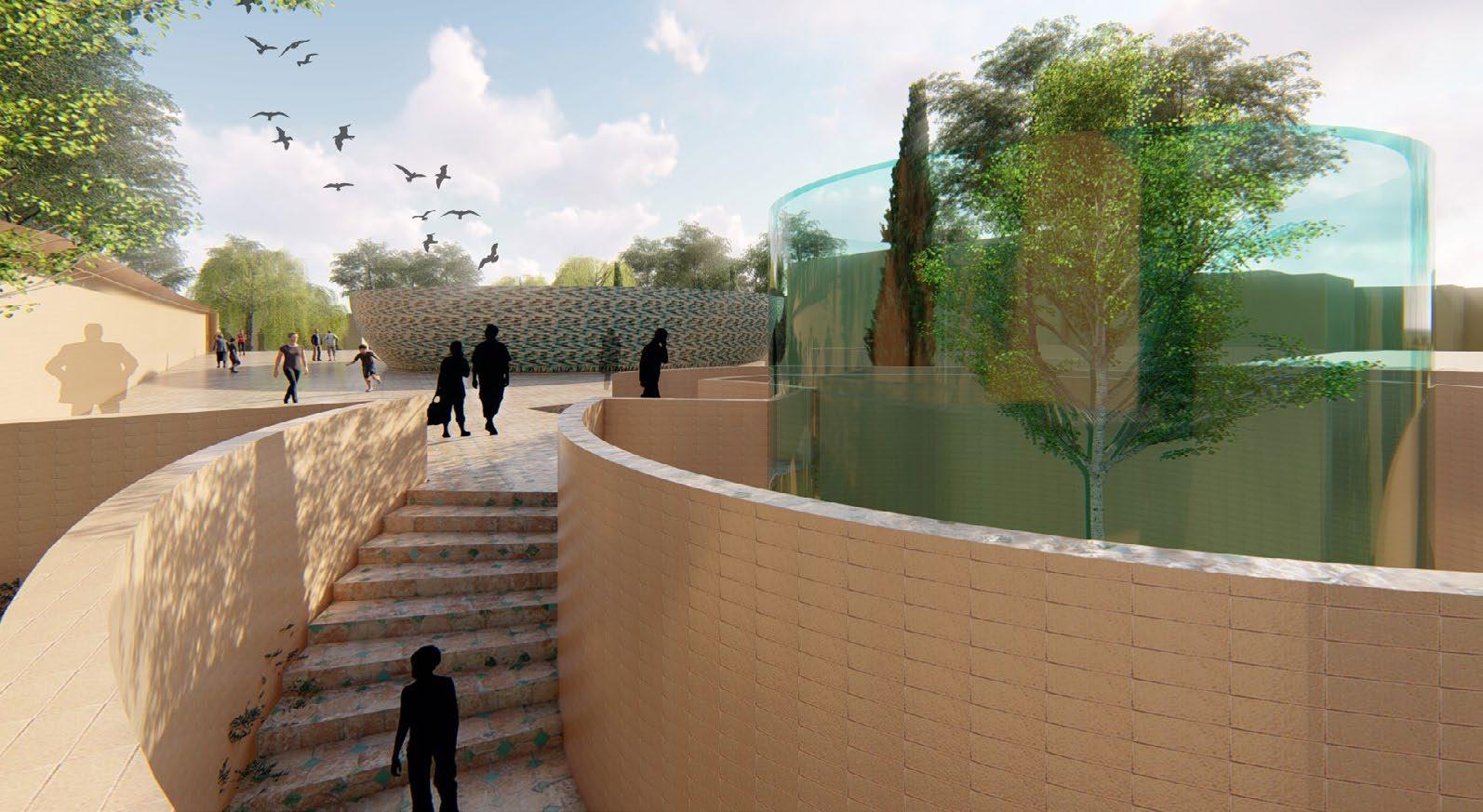
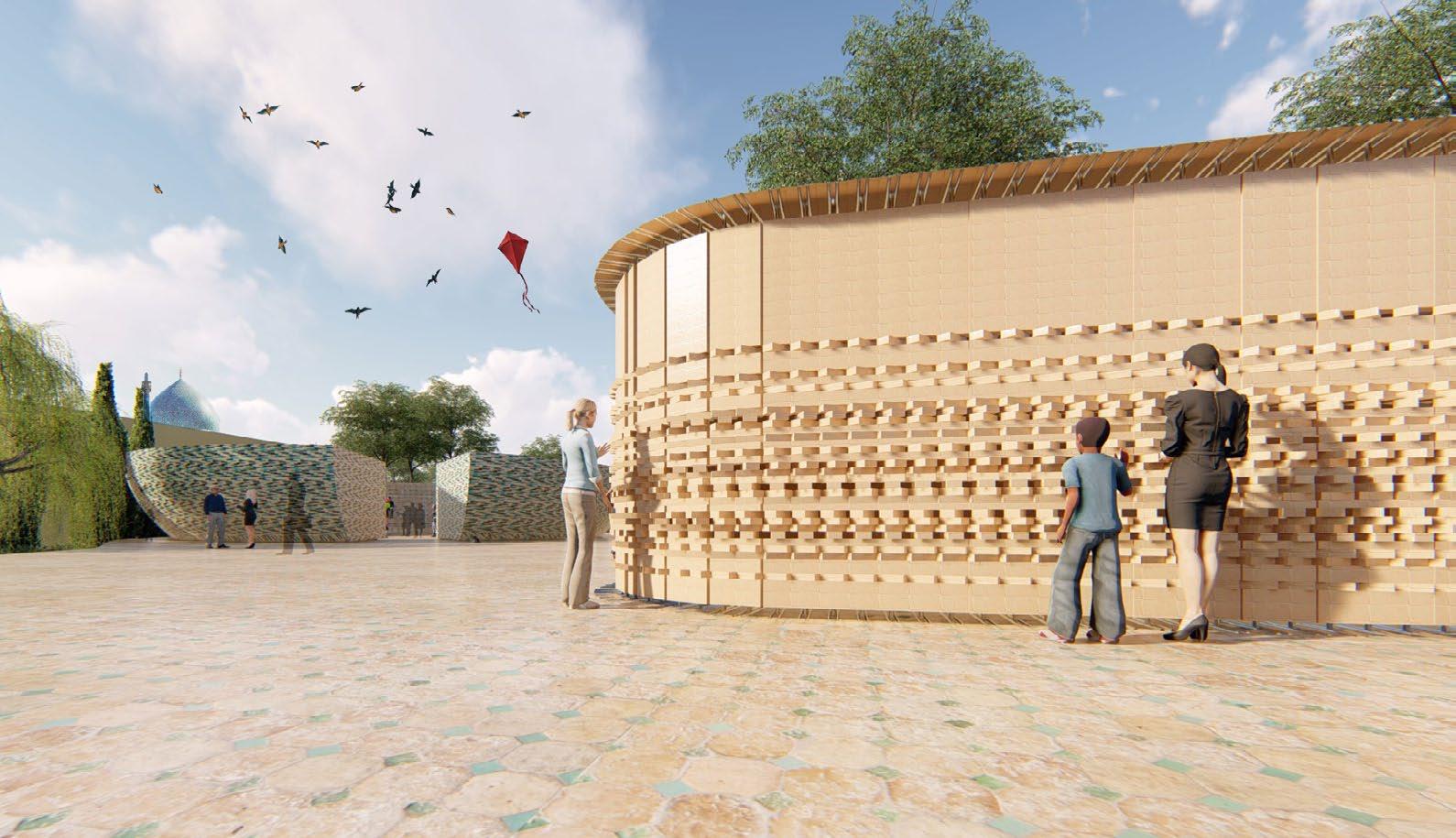
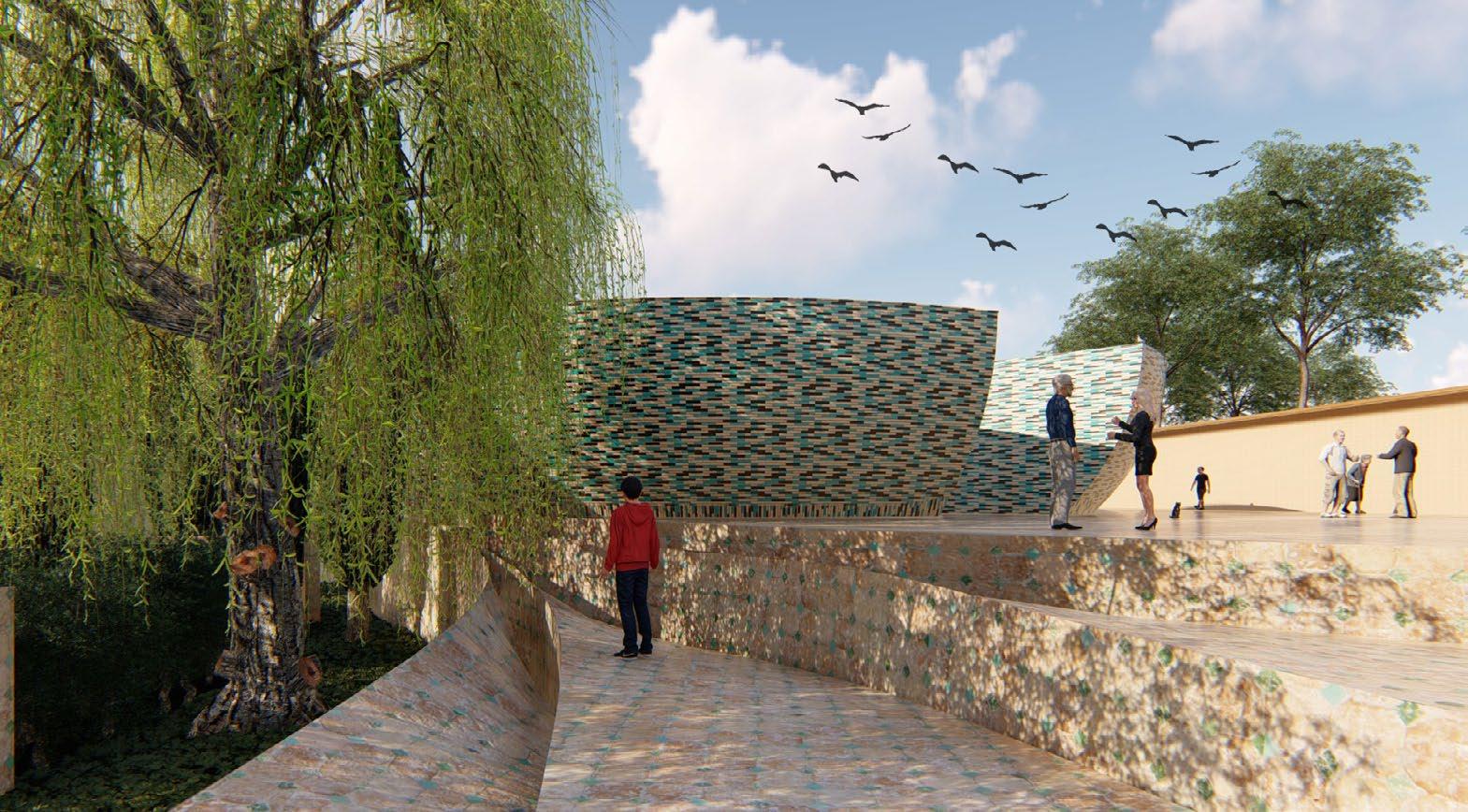
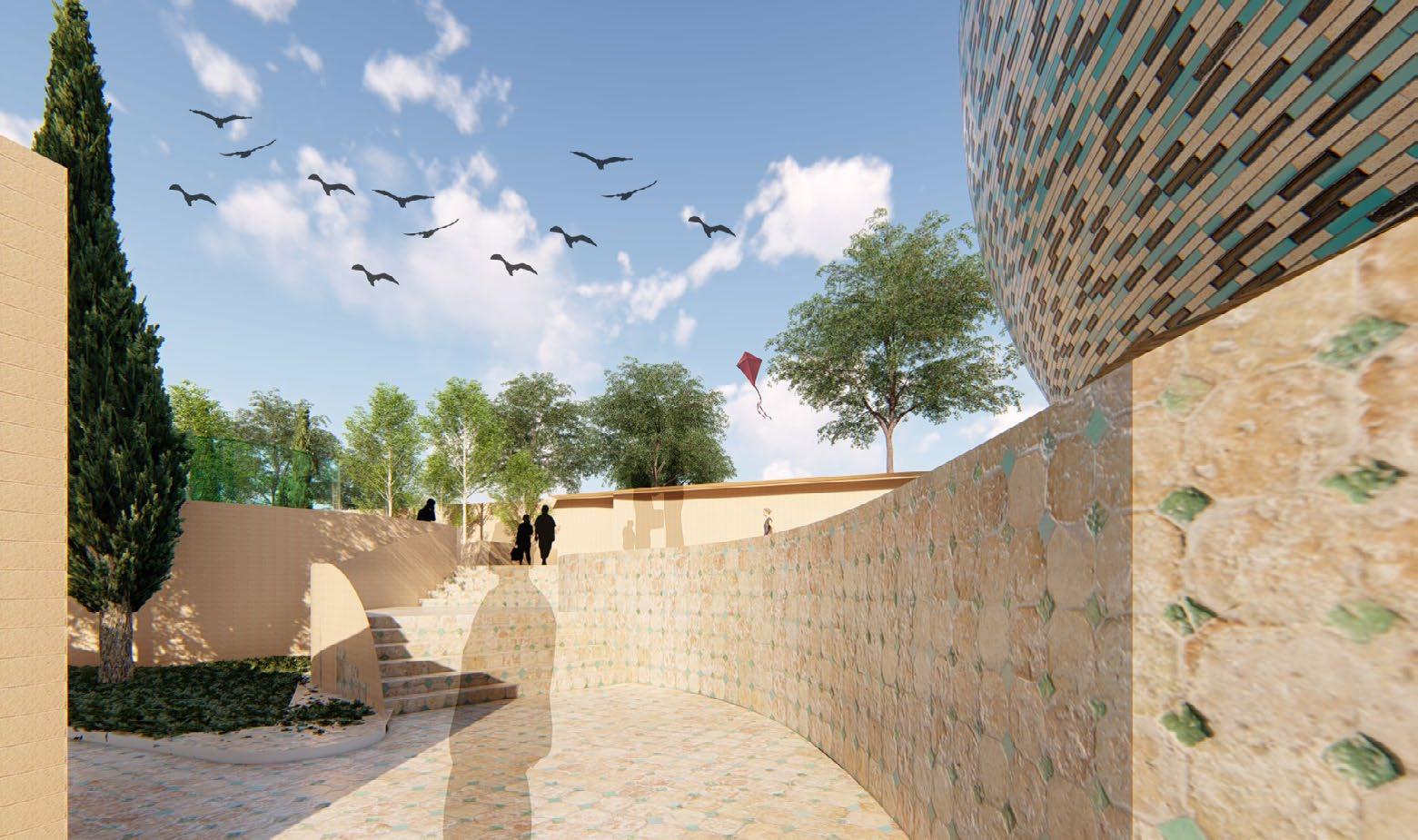
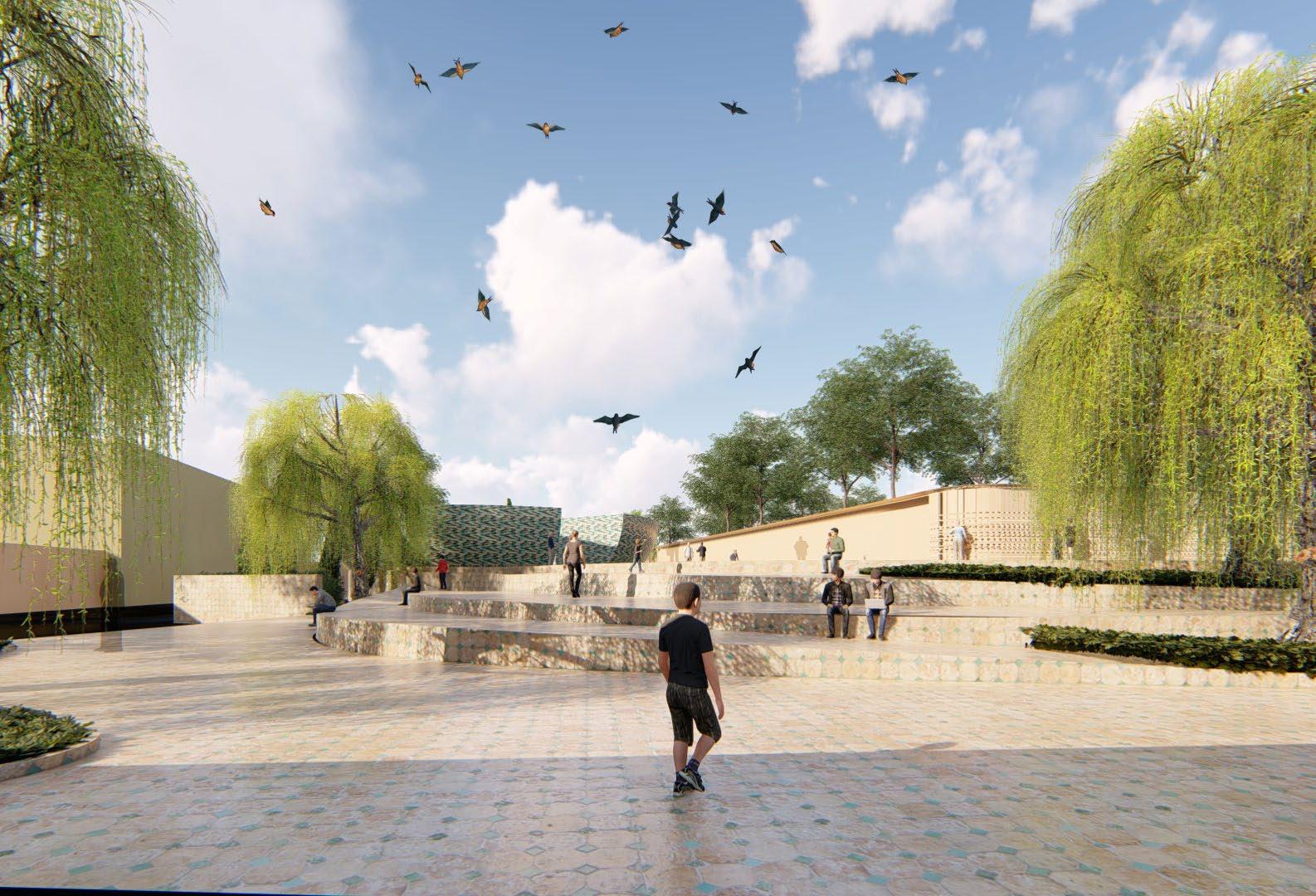
MODERN SUMMER VILLA LANDSCAPE DESIGN
Situated in the picturesque surroundings of Esfahan, Iran, our landscape design project for this mod -
ern summer villa garden epitomized the beauty of simplicity and contemporary aesthetics. Guided by the owner’s preference for clean lines and modernity, we crafted a garden that harmoniously balanced form and function. Key features included cube-shaped elements, strategically designed shade areas for vehicles, and a central gathering spot for residents and guests.
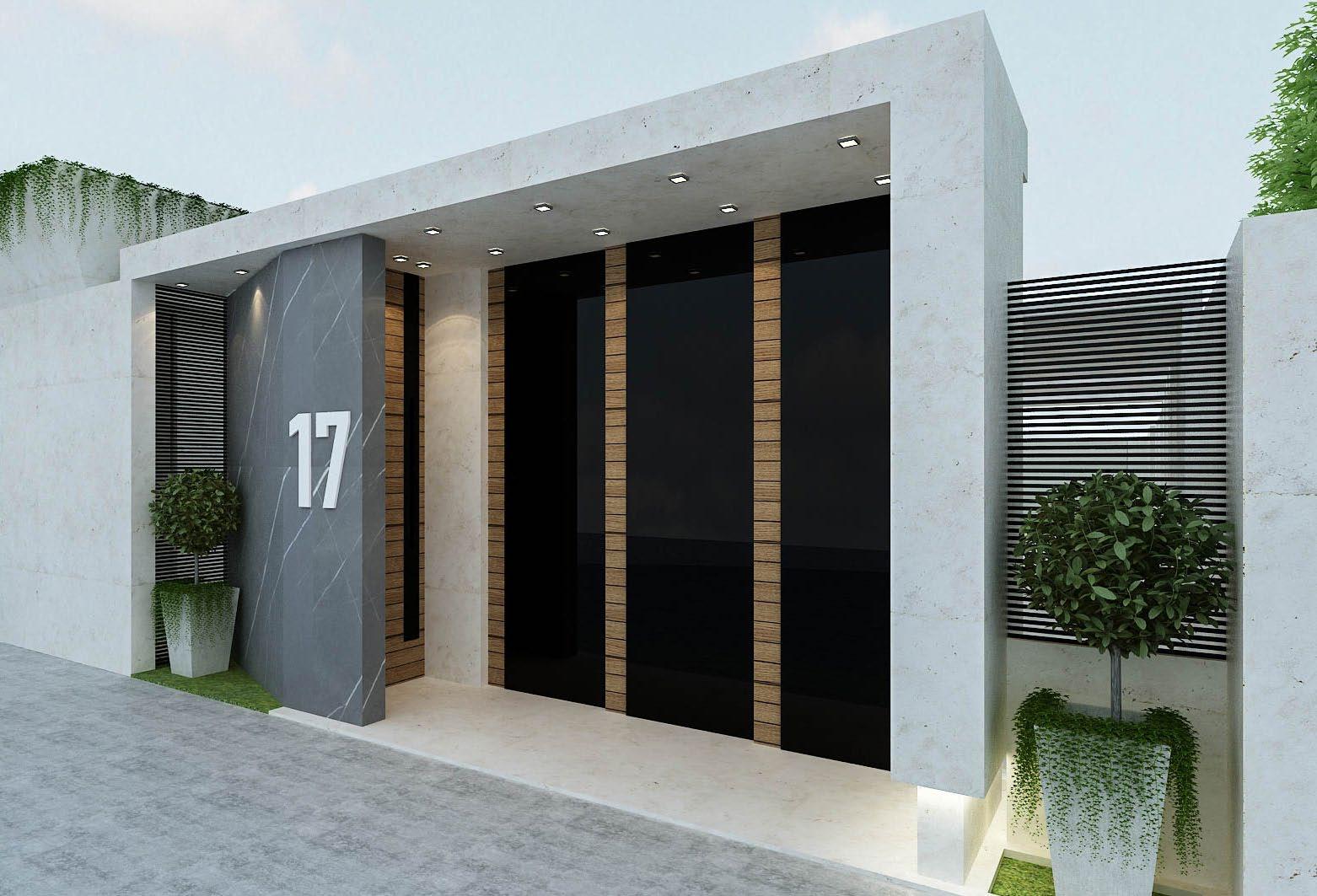
DESIGN CONCEPT
Our design concept revolved around the elegance of simplicity. The modern villa garden was envisioned as a serene space that seamlessly incorporated geometric precision into the natural landscape. The absence of curves and the use of cube shapes lent the garden a sense of clarity and sophistication. Cube-shaped elements became the hallmark of the garden’s design. These clean, precise shapes adorned the landscape, from planters and seating arrangements to decorative elements and pathways. Their consistent geometry created a sense of order and cohesion throughout the garden.
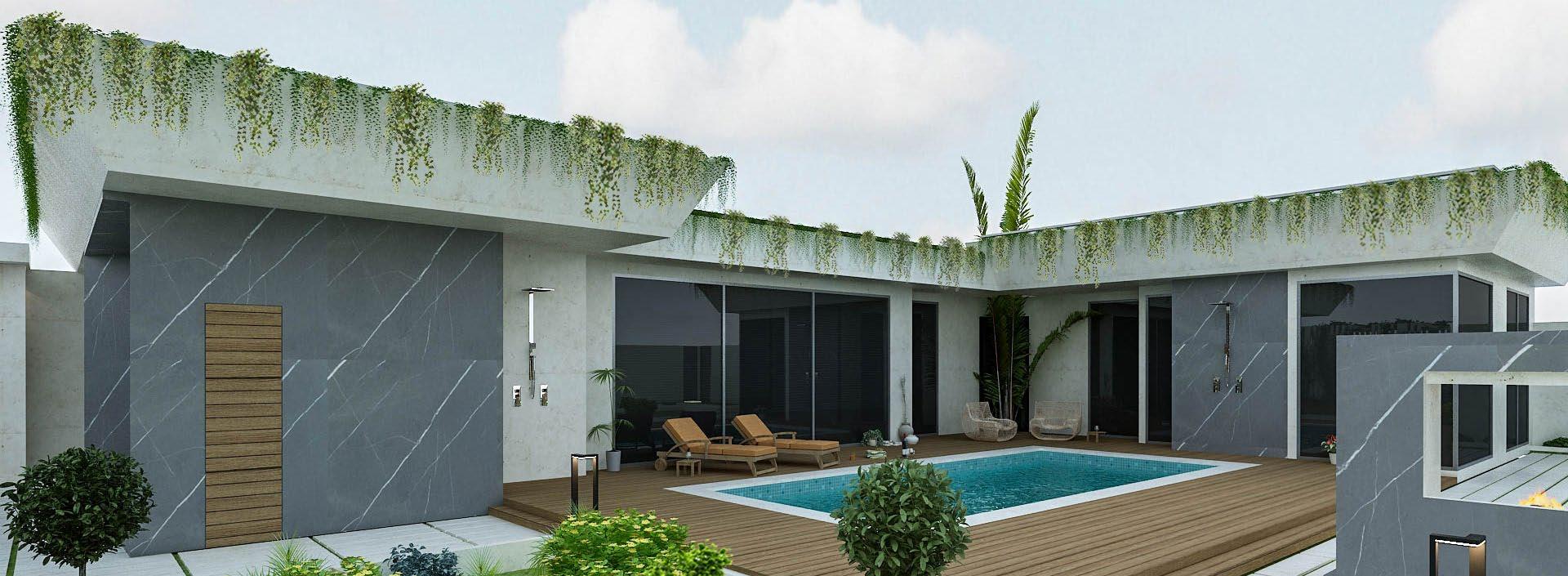
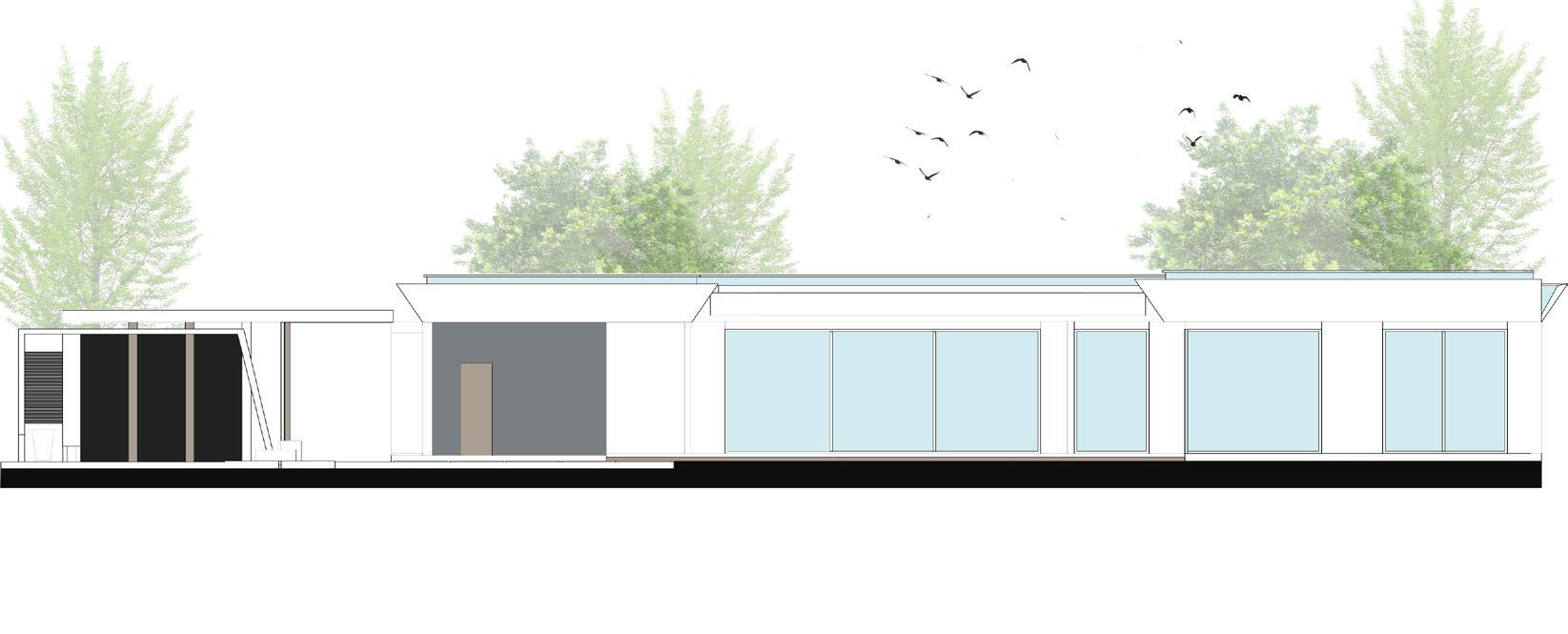
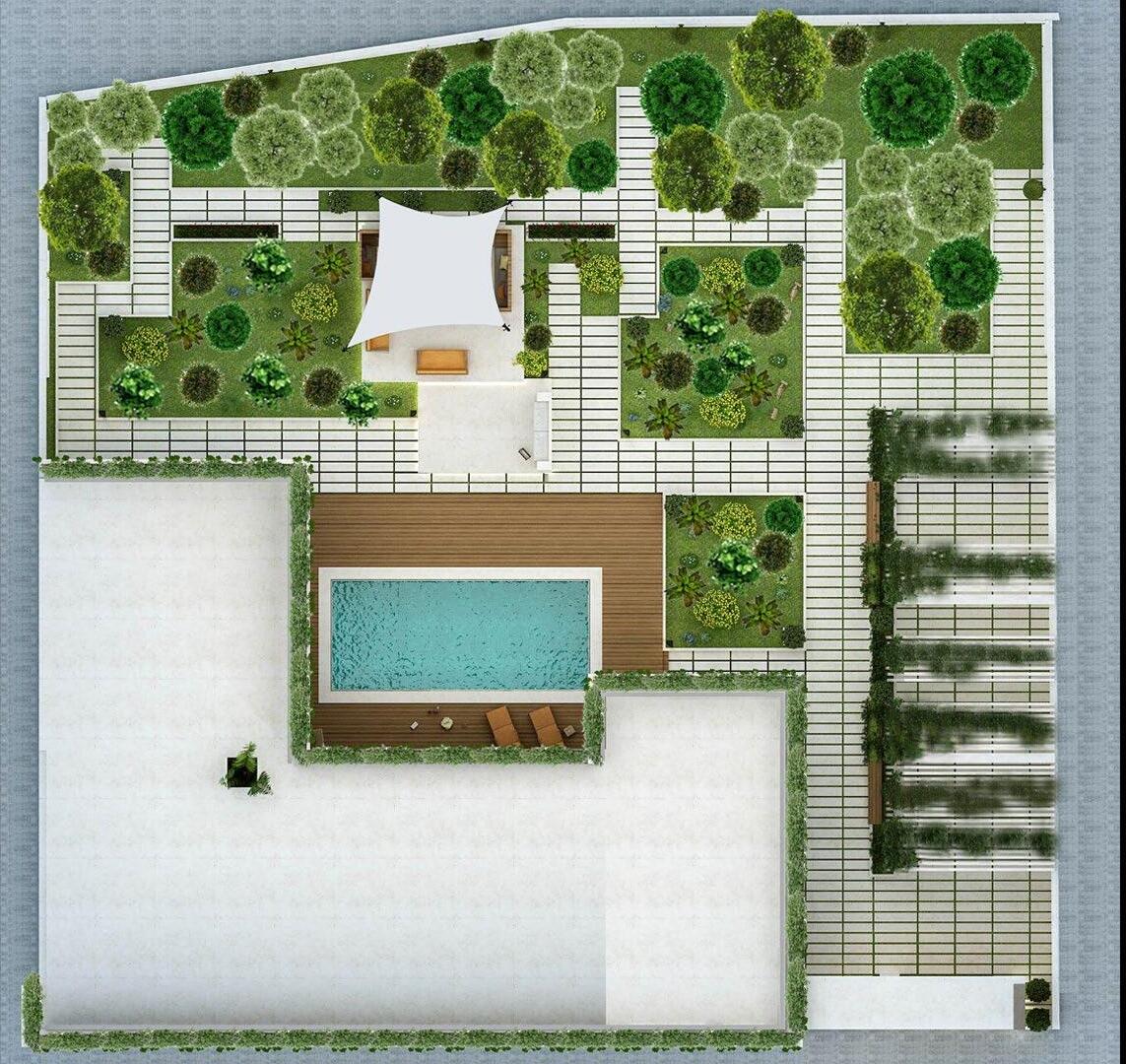
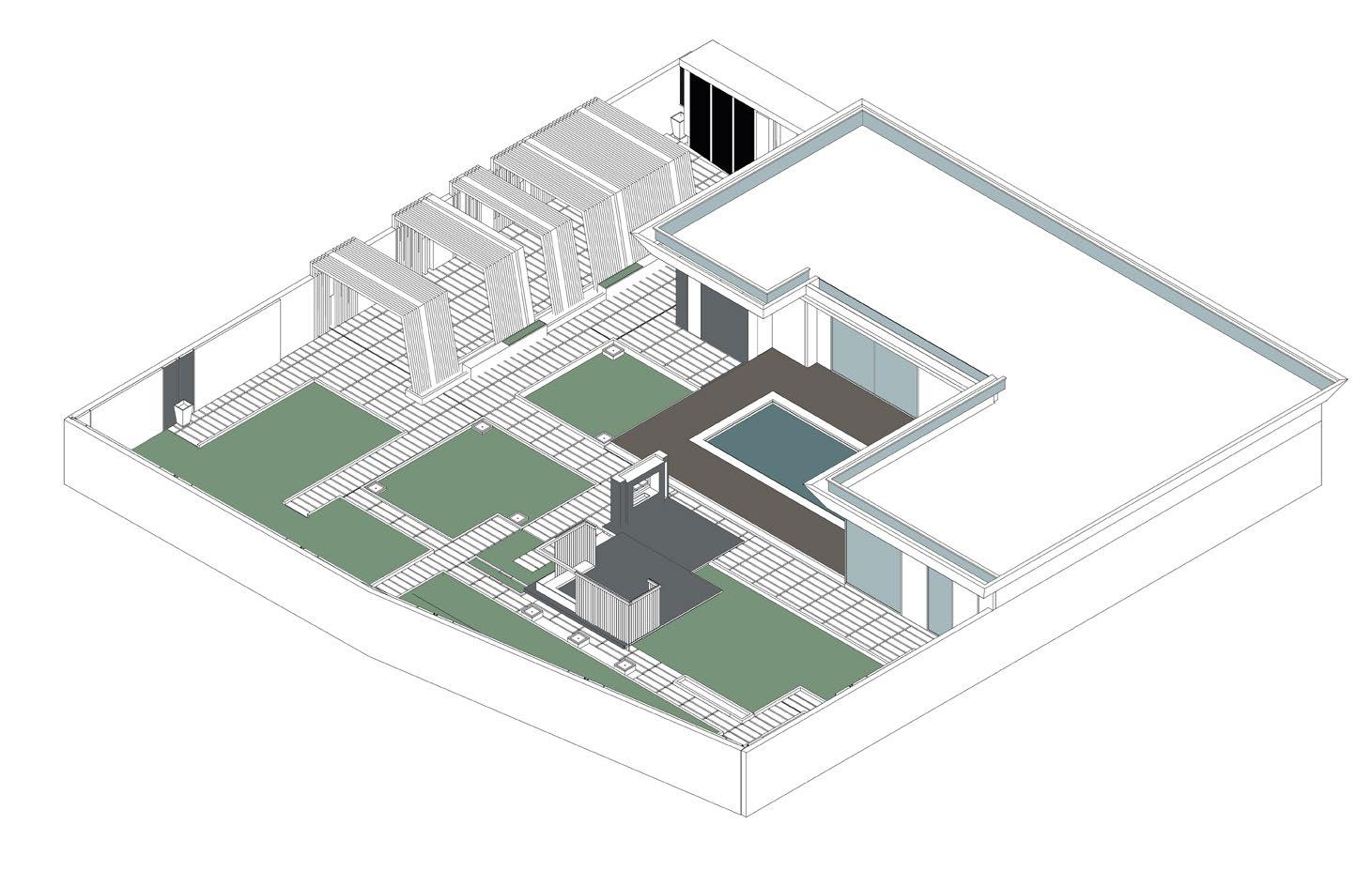
SHADE AREAS FOR VEHICLES DETAIL DRAWING
Shade Areas for Vehicles: In response to the owner’s practical needs, we incorporated cube-shaped shade areas to shelter vehicles from the sun’s rays. These shaded spaces not only provided protection but also added to the modern aesthetic of the garden. The cubes created a visually striking canopy while serving a functional purpose.
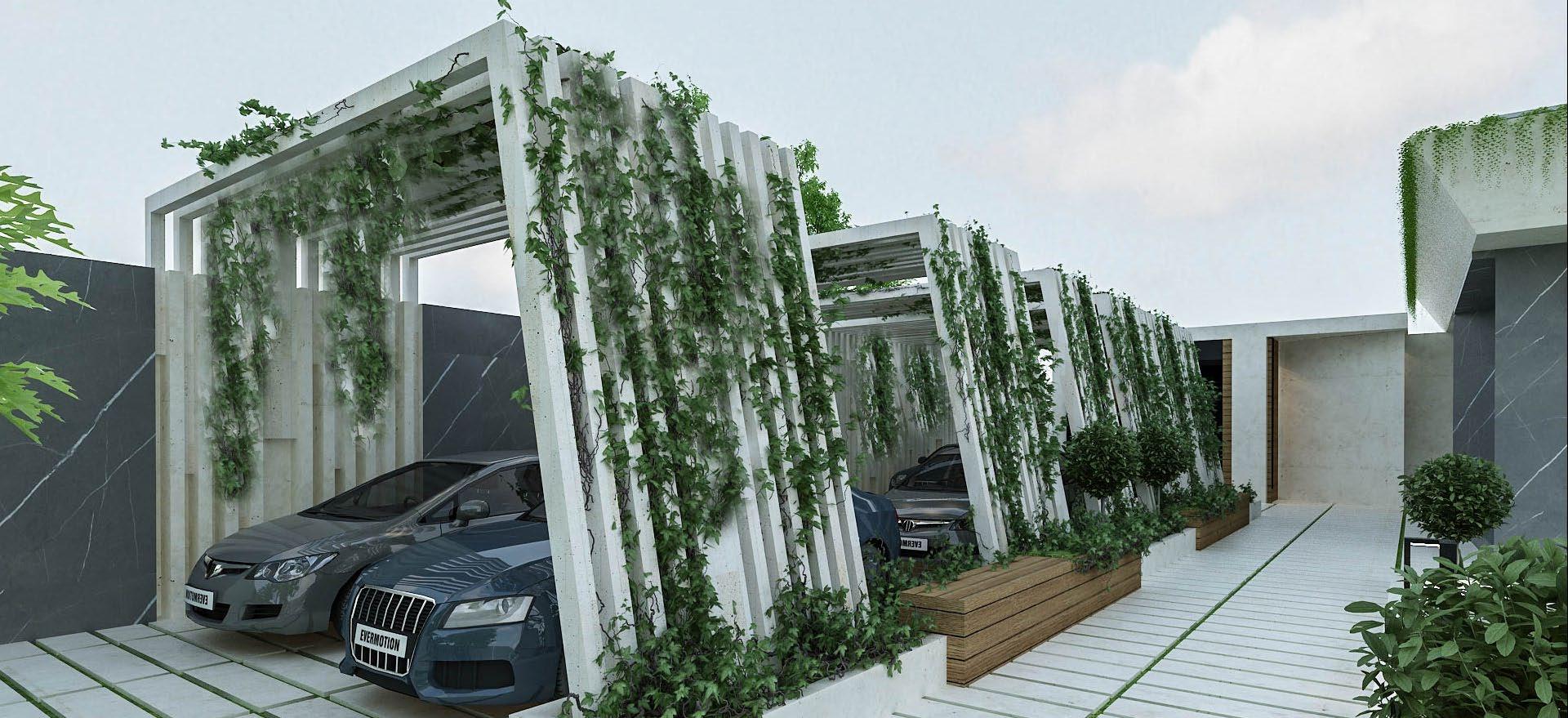
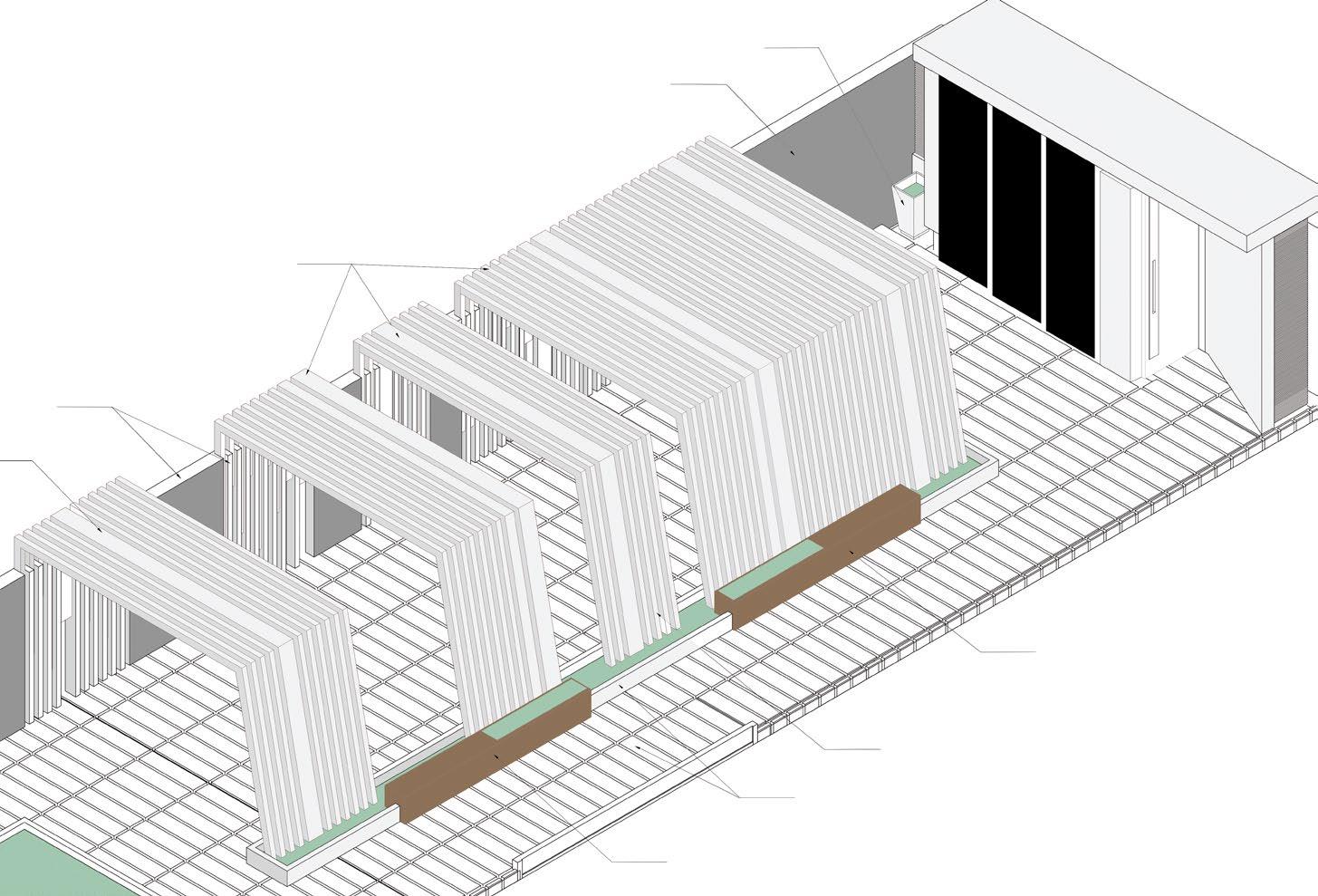
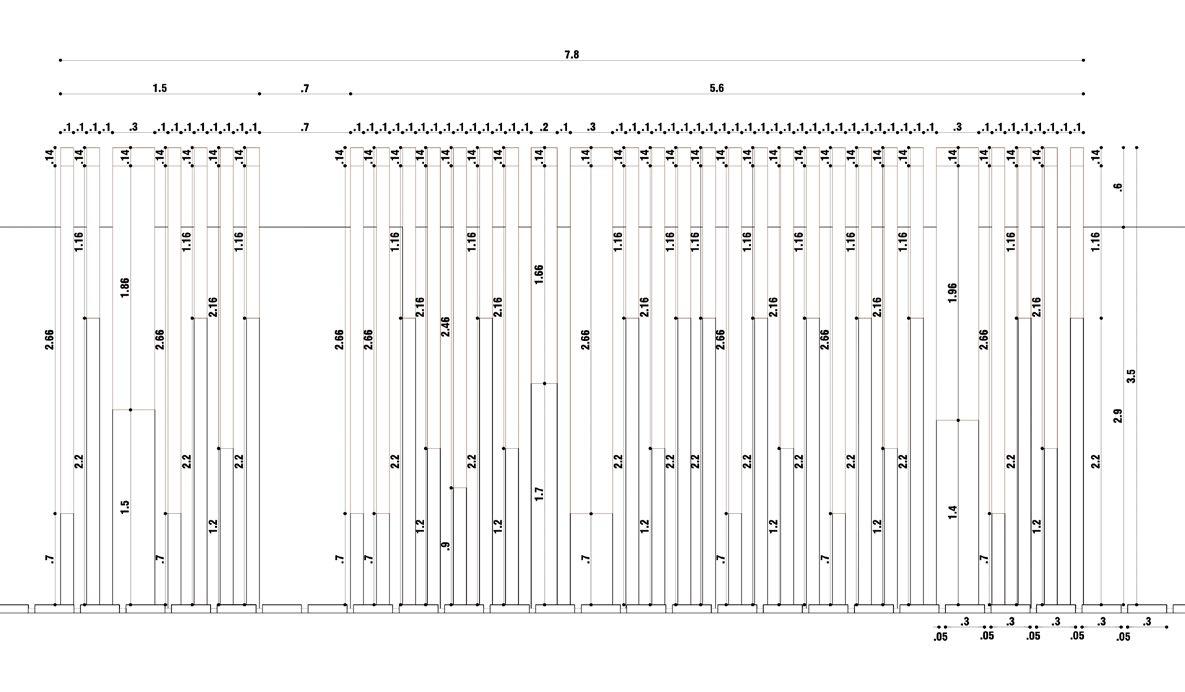
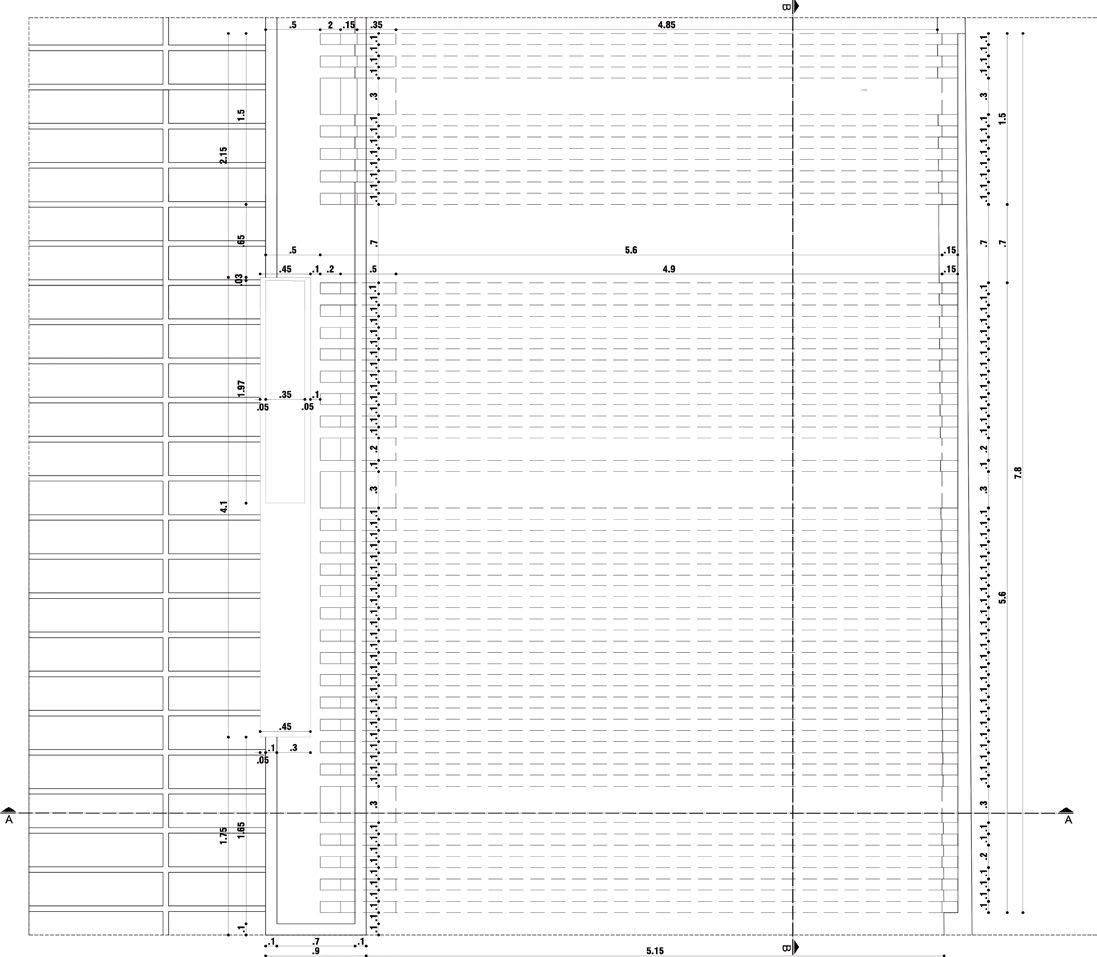
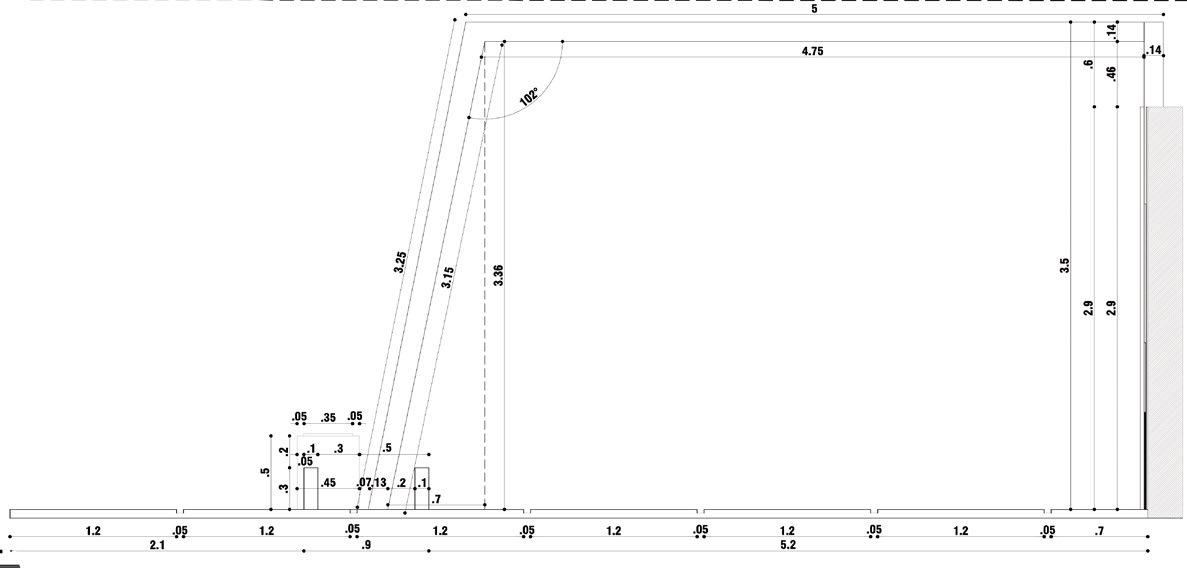
CENTRAL GATHERING SPOT
At the heart of the garden, we designed a central gathering area. This space was meticulously planned to encourage social interaction and relaxation. It featured comfortable seating, and the cube theme extended to the design of tables and seating arrangements, offering both comfort and style.
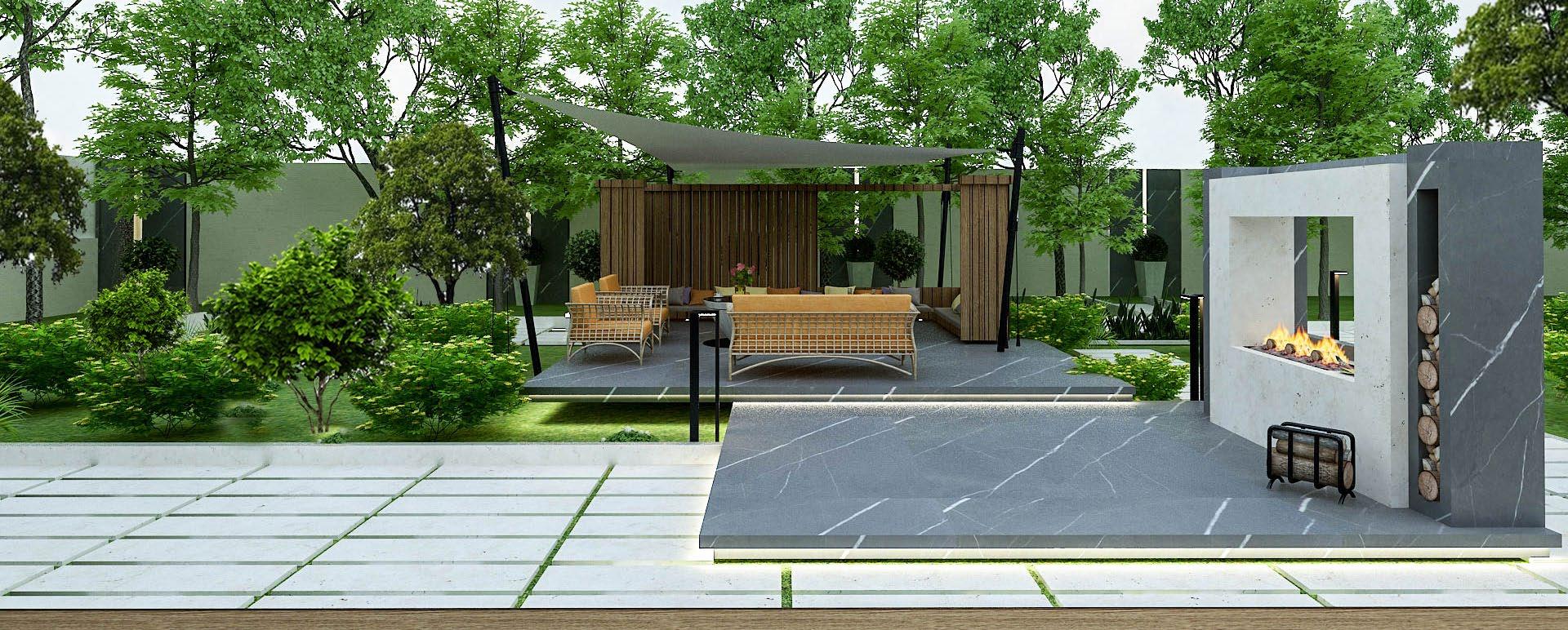
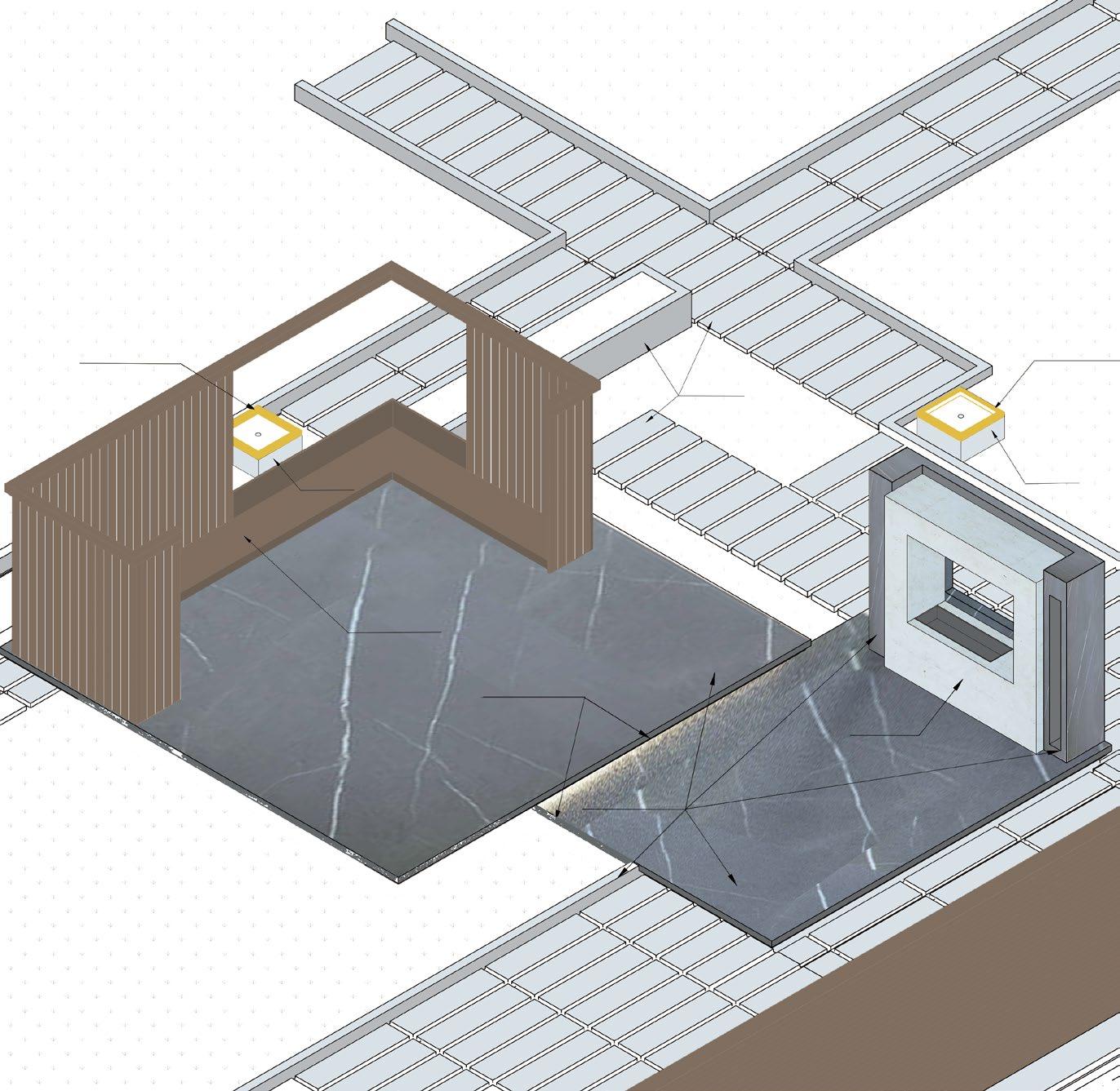
DETAIL DRAWING
DETAIL DRAWING
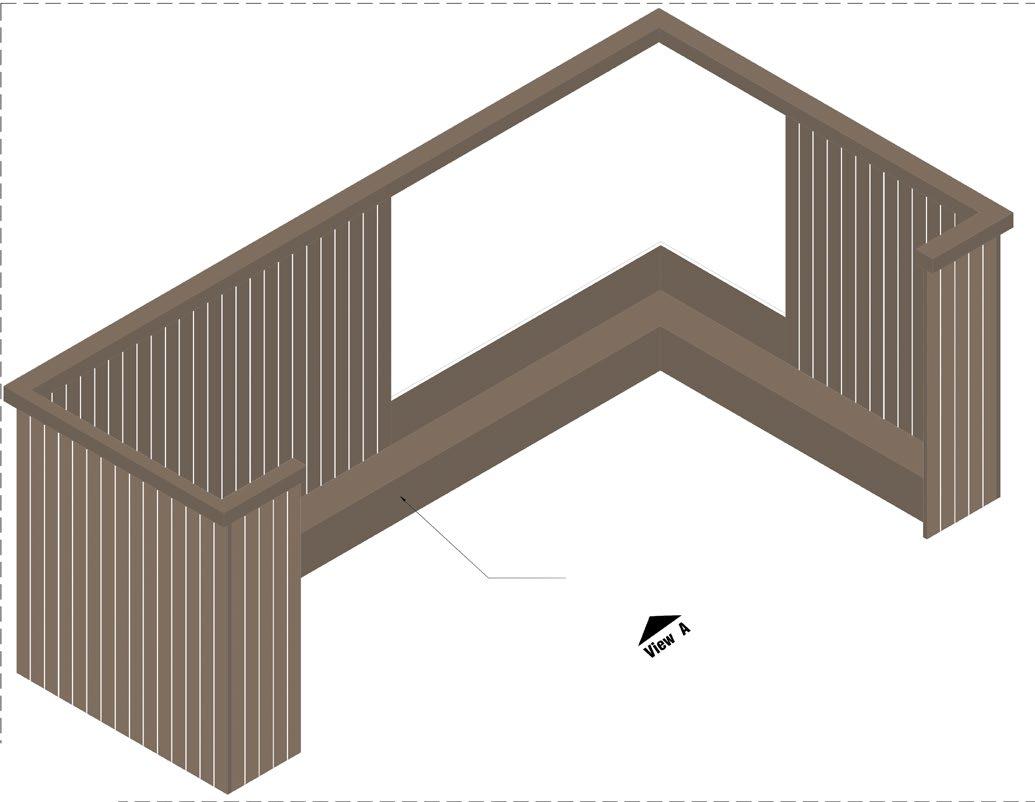
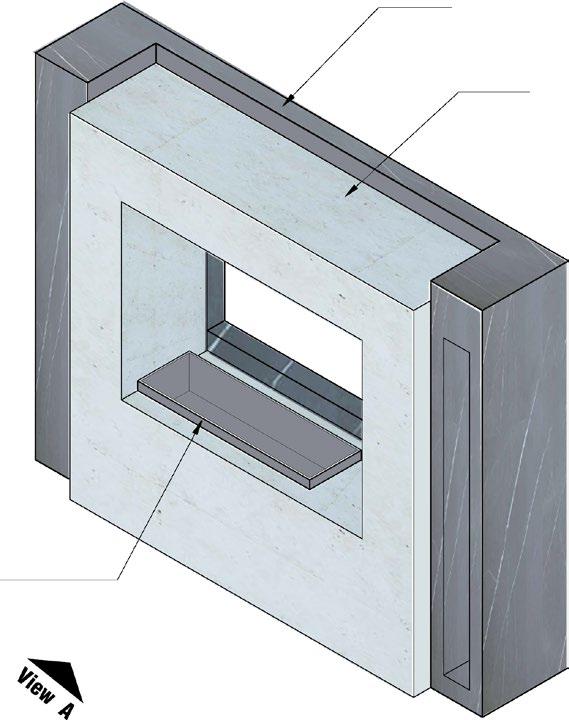
RIVERSIDE MODERN BUILDING
NATURE-INSPIRED
ELEGANCE
Located near the river in Esfahan, Iran, this four-story residence beautifully combines nature with modern living. Our team handled everything from exterior facades to the typical floor plans for all stories and interior design. We seamlessly integrated natural elements like wood and stone, creating an open, welcoming space. The sociable family, two teens in tow, embraced Iranian hospitality and spacious, open living. Light wood and soft cream tones added warmth. In my role as an architectural technologist, I managed AutoCAD files, 3D modeling, and contributed to rendering
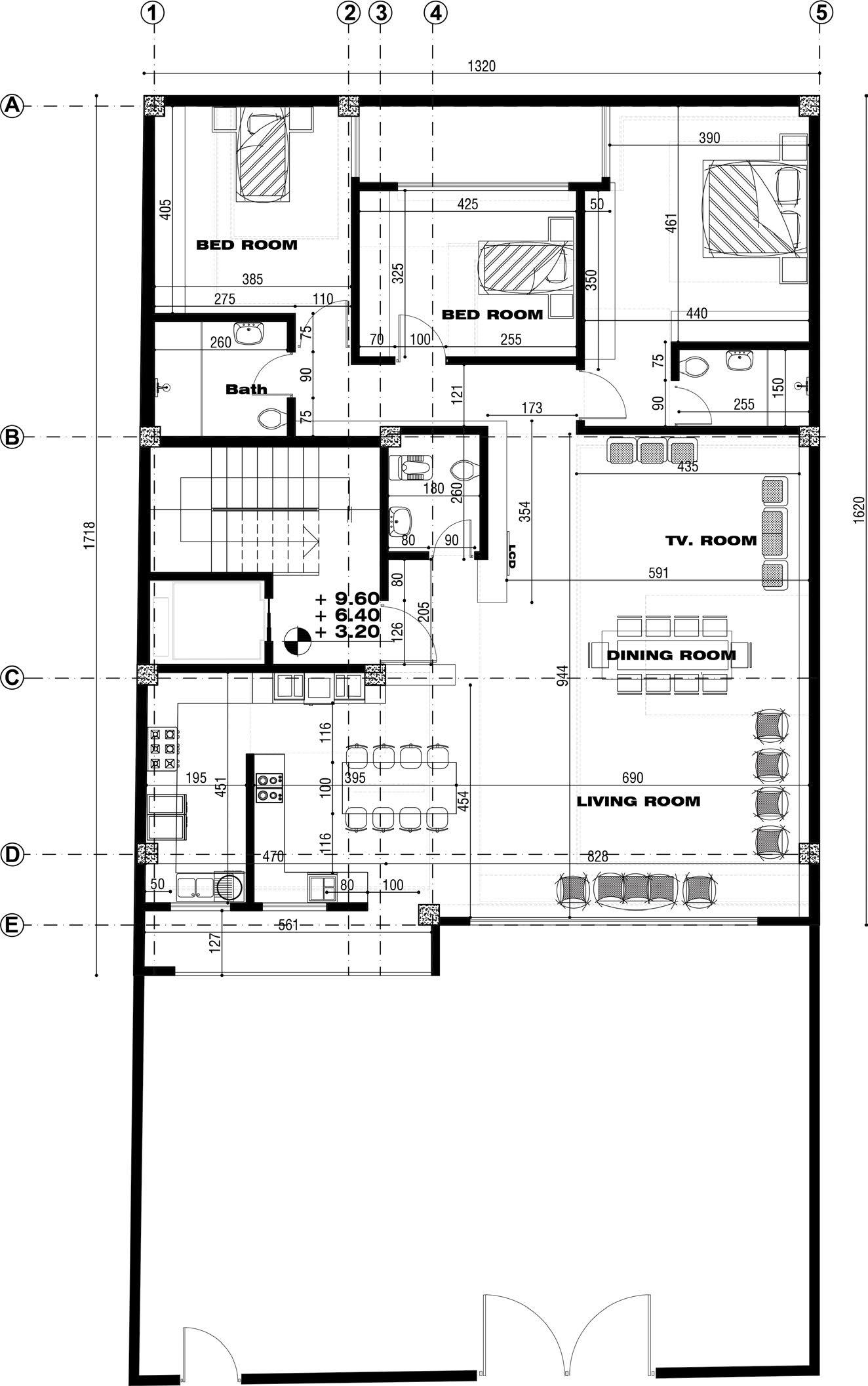
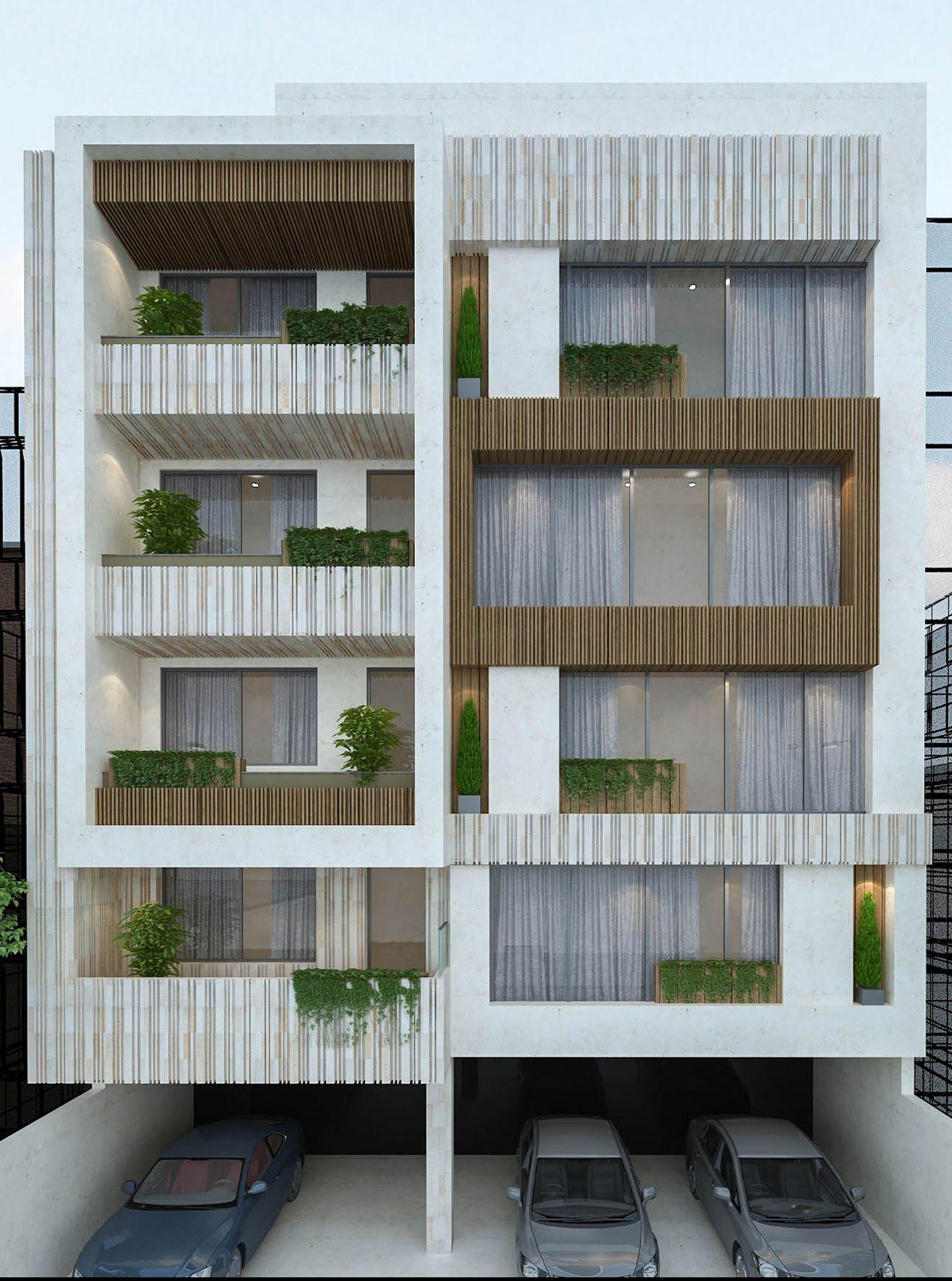
INTERIOR DESIGN
The interior of one of the units was thoughtfully designed to accommodate a vibrant family. Open-concept living spaces provide the perfect backdrop for their sociable nature, and the use of light wood and cream tones fosters a welcoming ambiance. The design balances aesthetics and functionality to create a comfortable yet stylish environment.
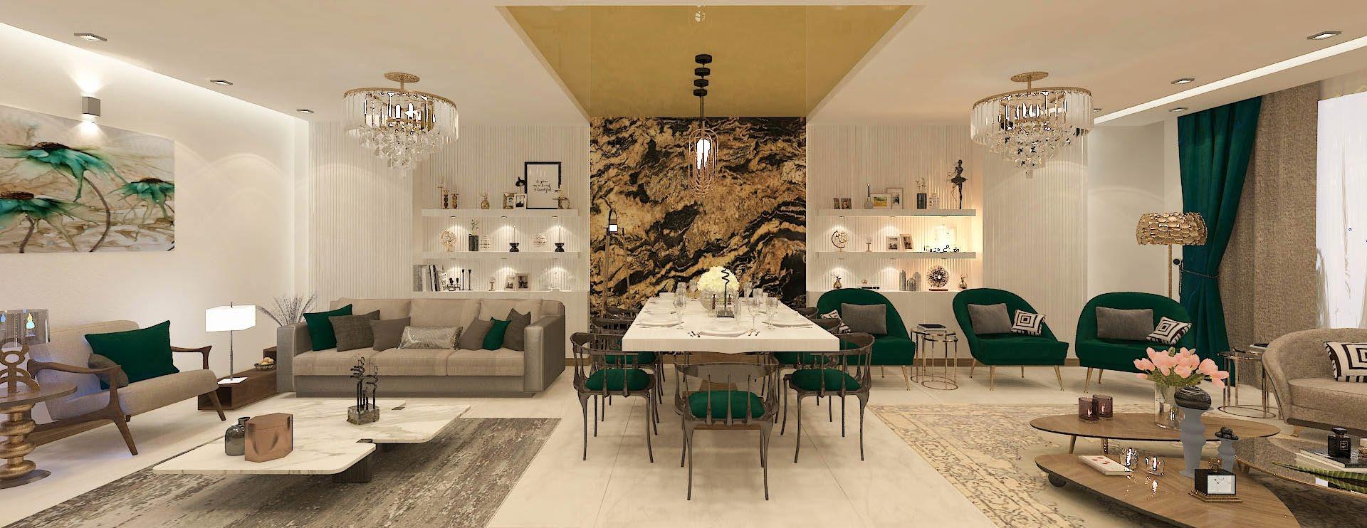
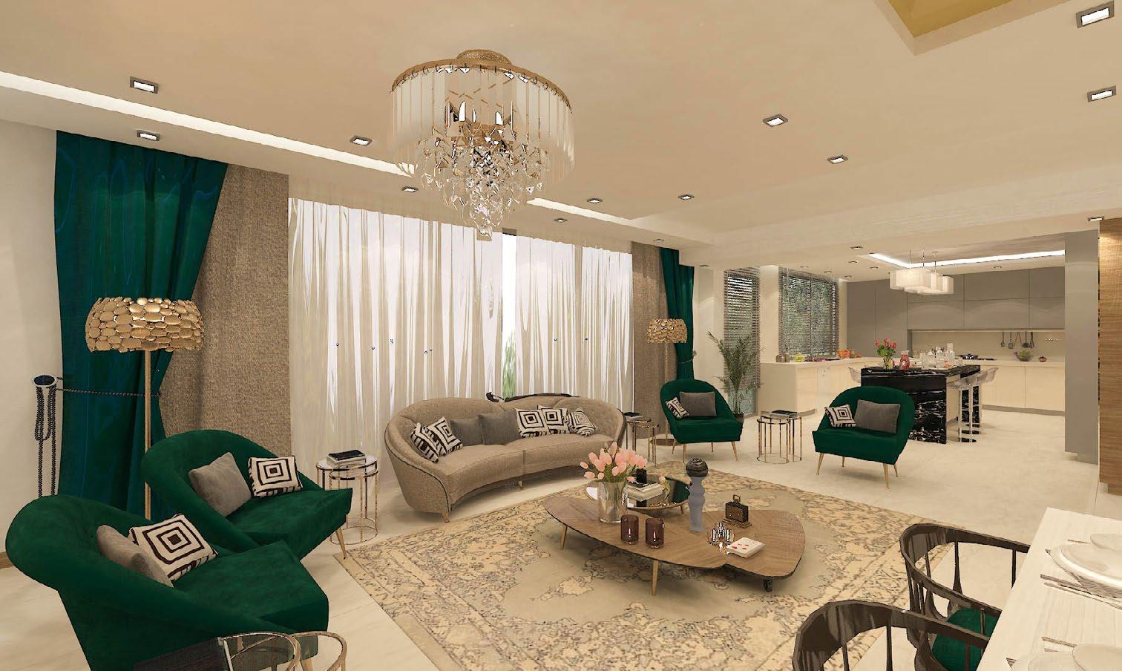
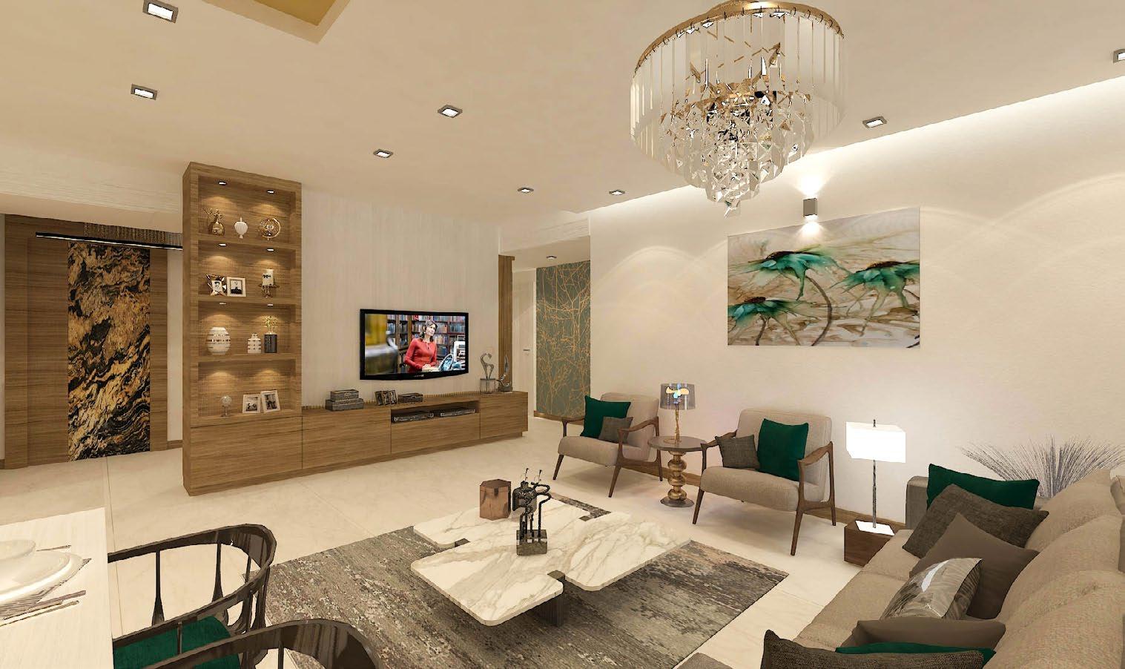
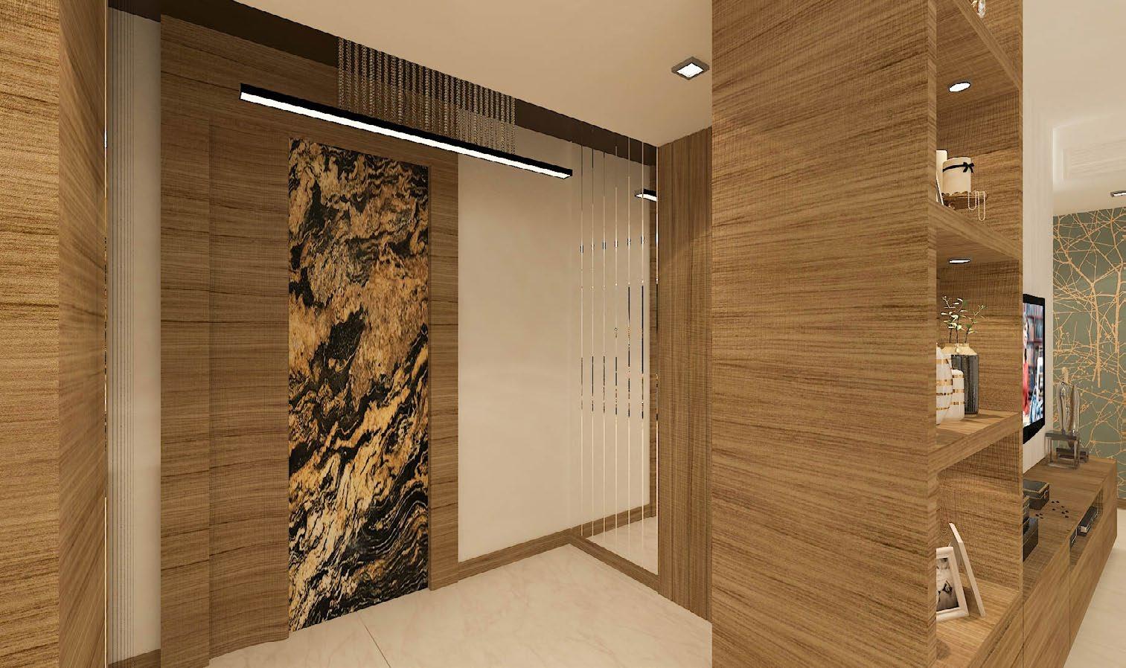
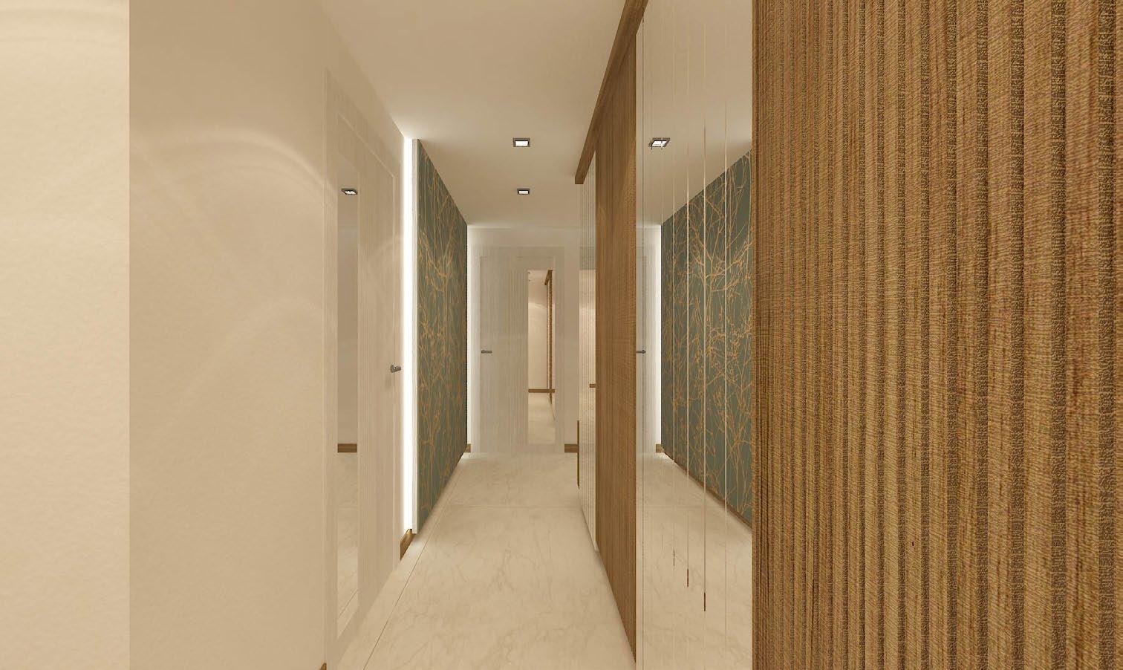
DETAIL PLANS
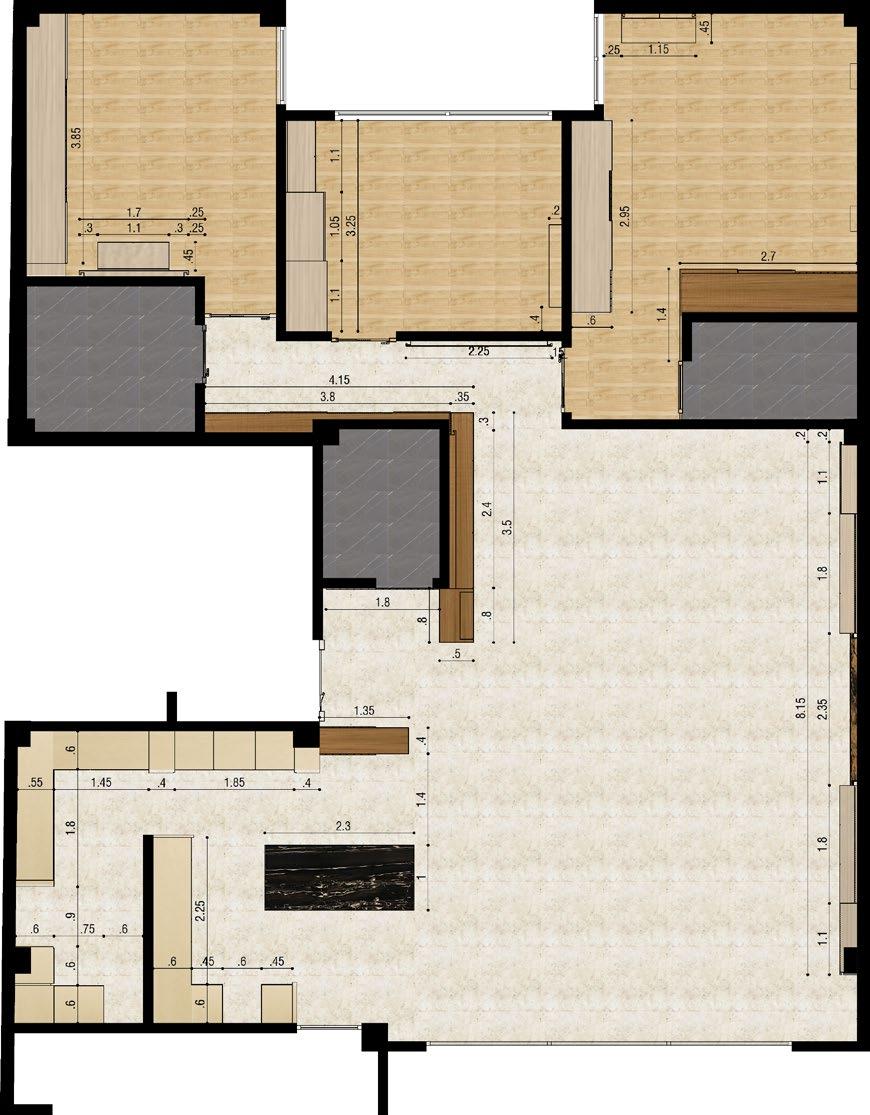
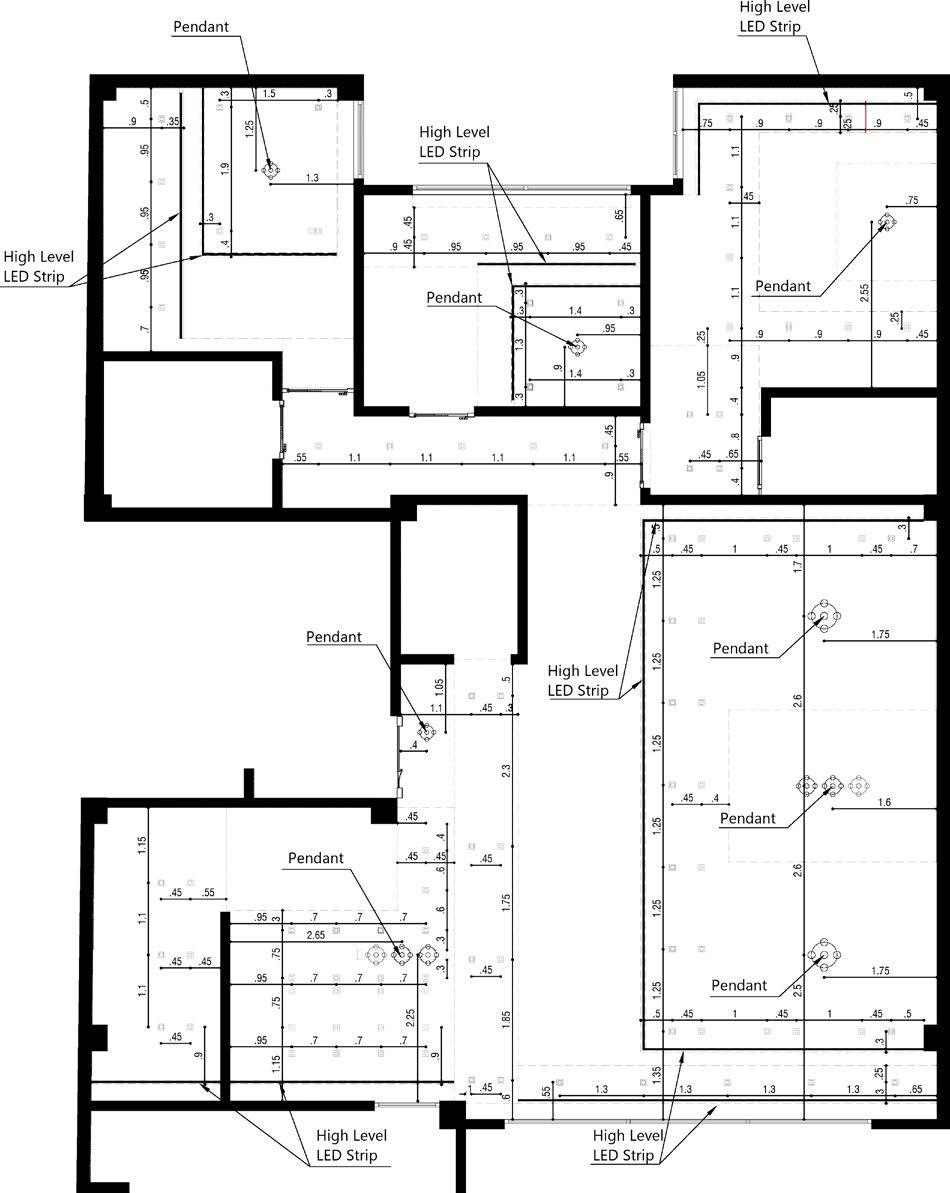
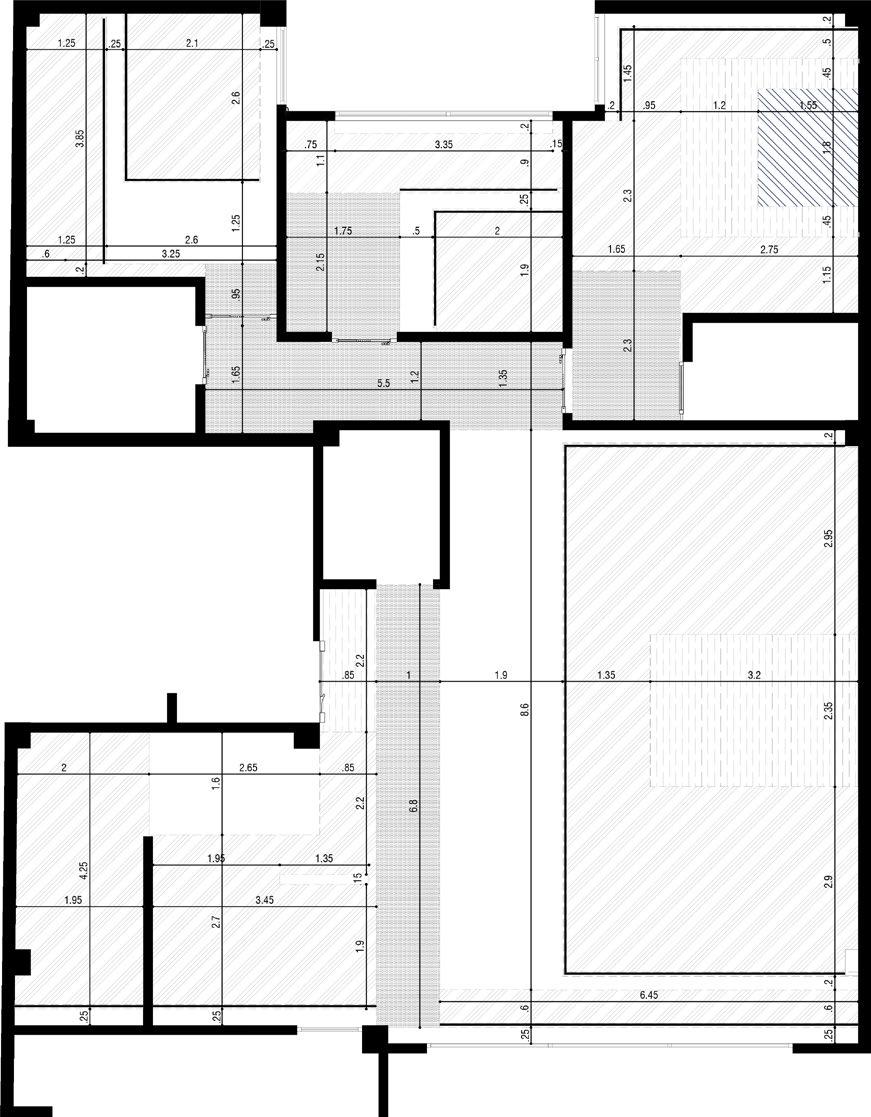
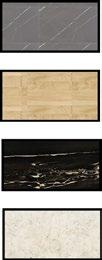


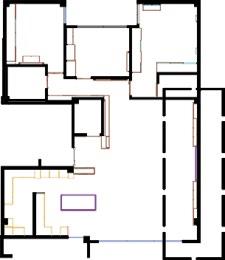
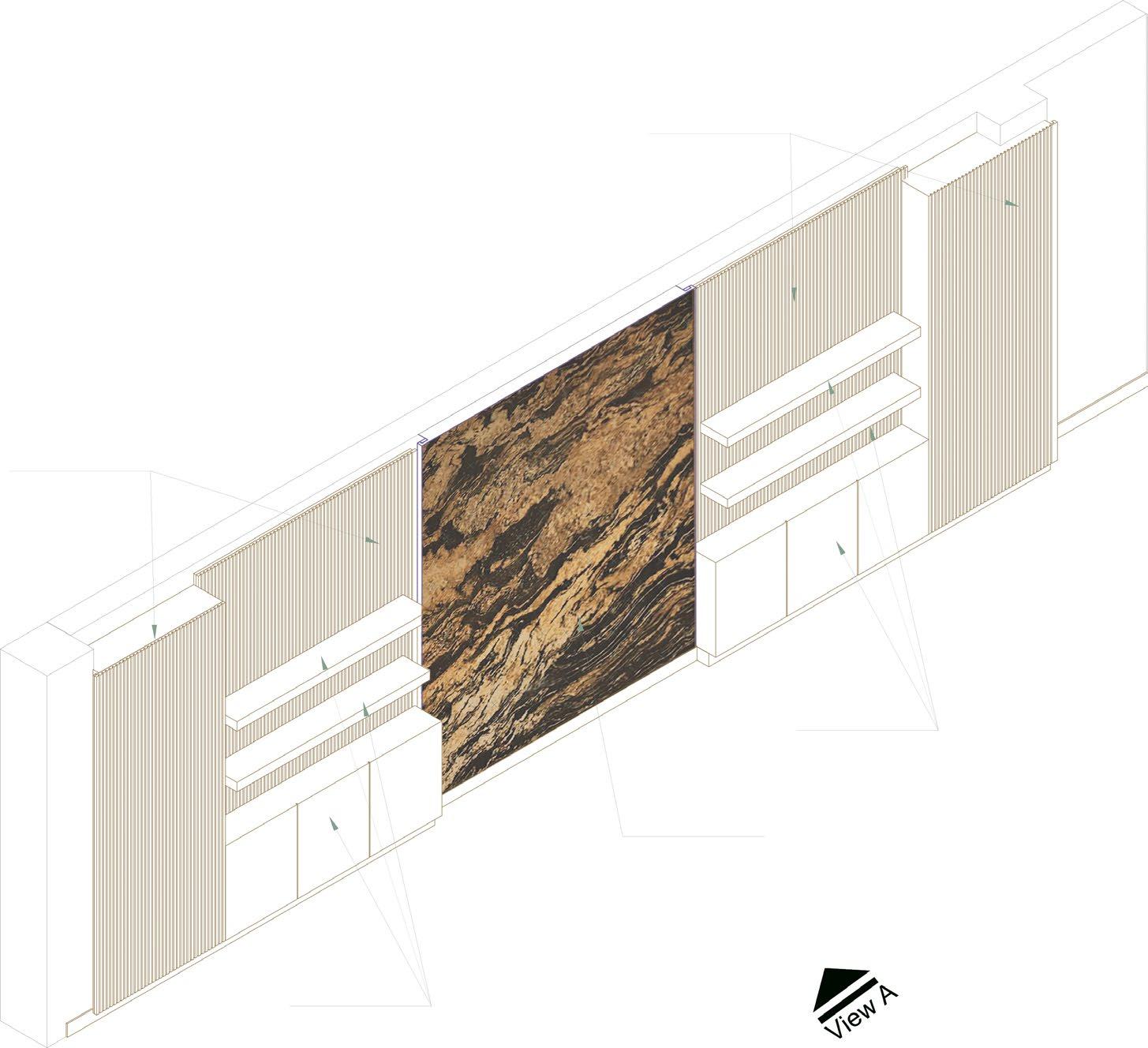
TV WALL DETAIL DRAWING
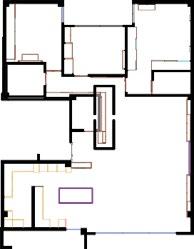
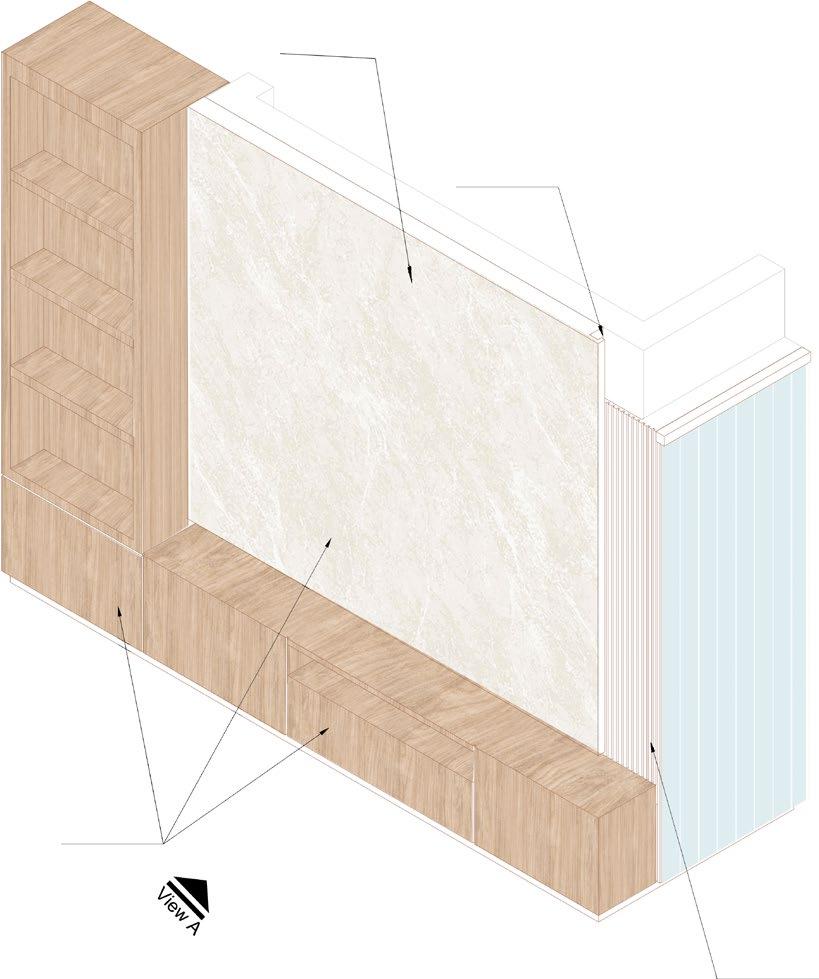
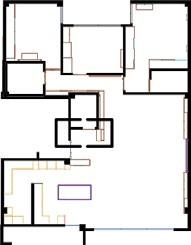
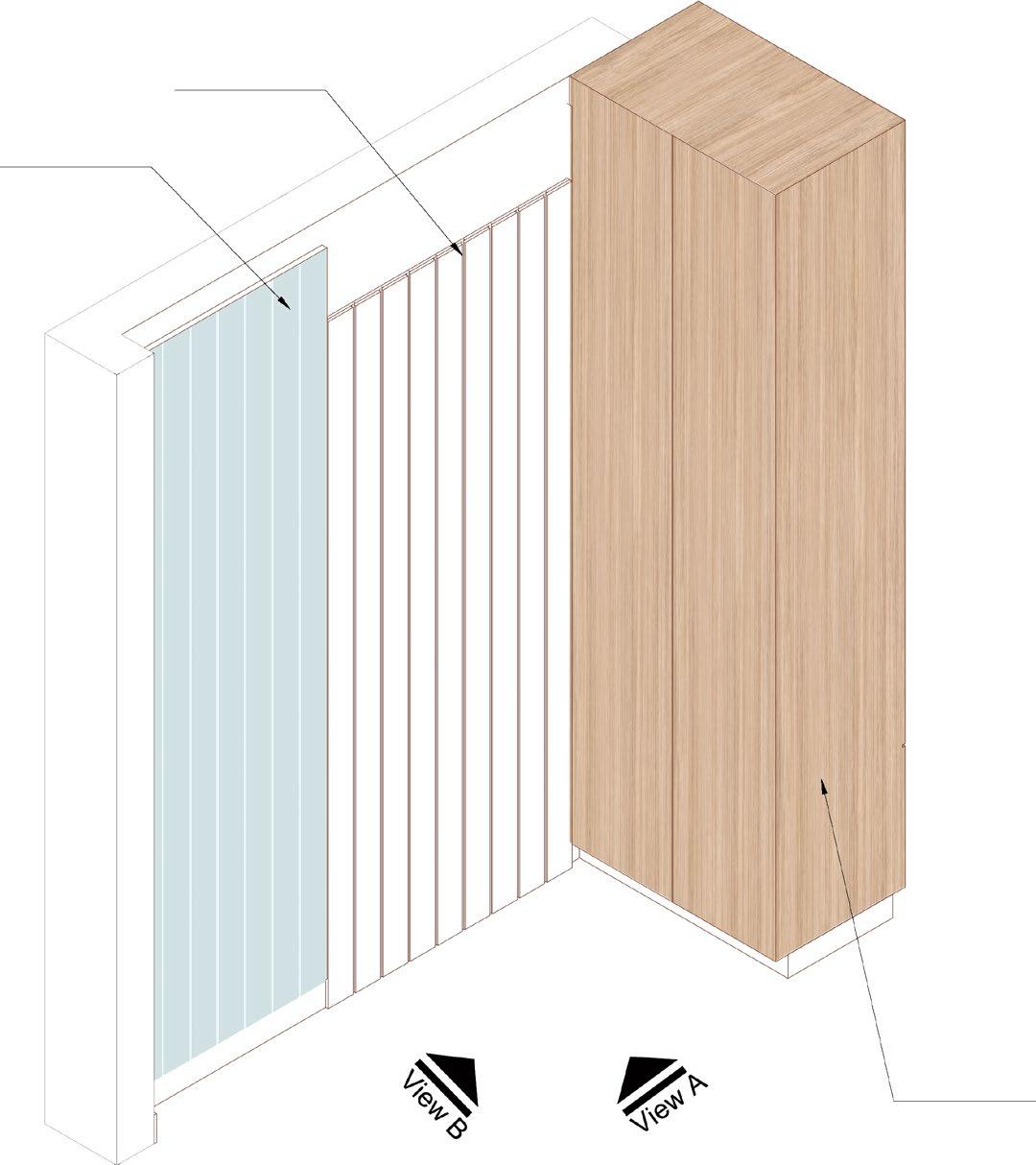
CORIDOR DETAIL DRAWING
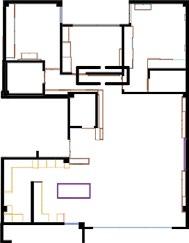
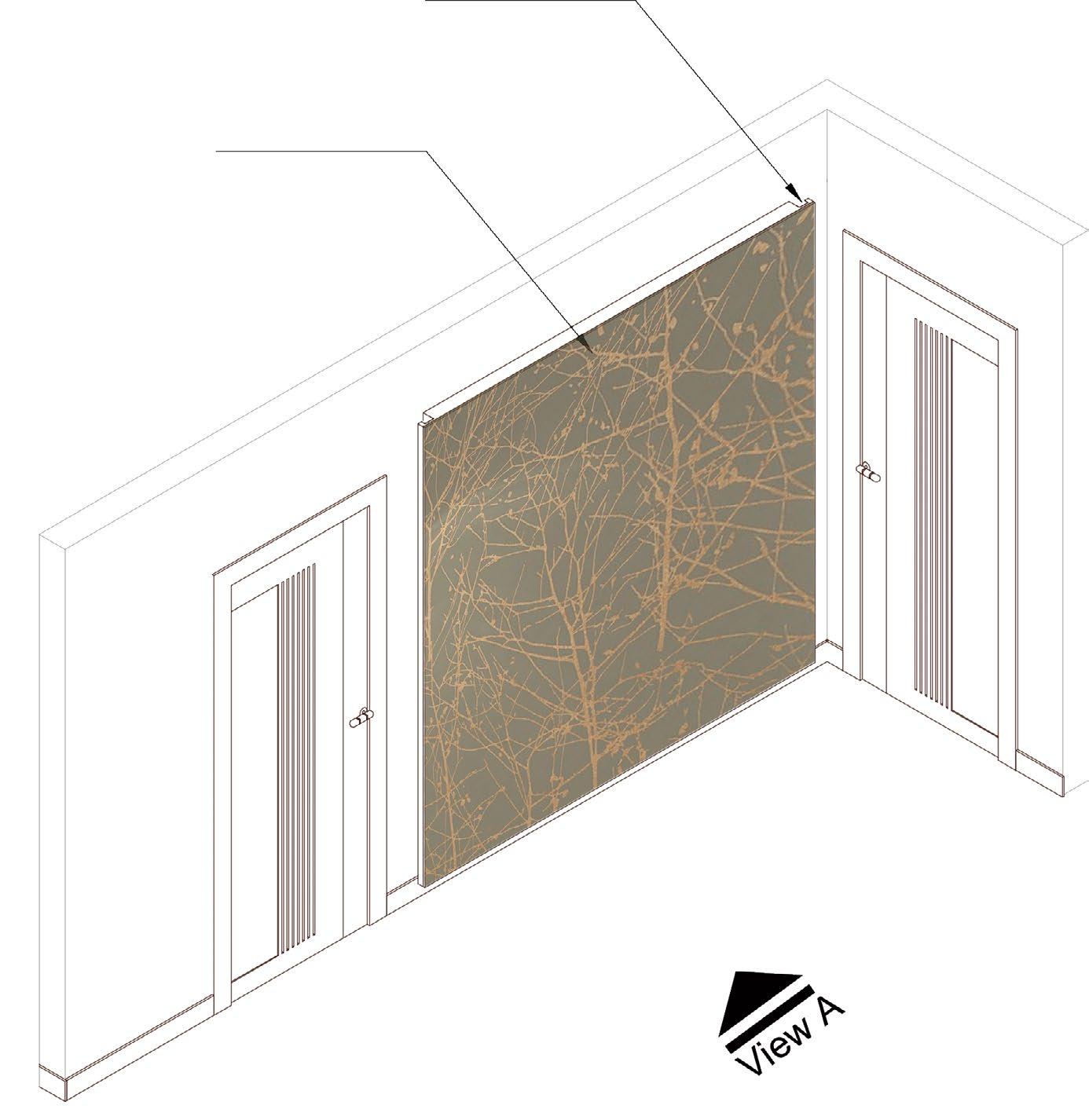
CORIDOR DETAIL DRAWING
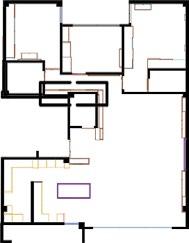
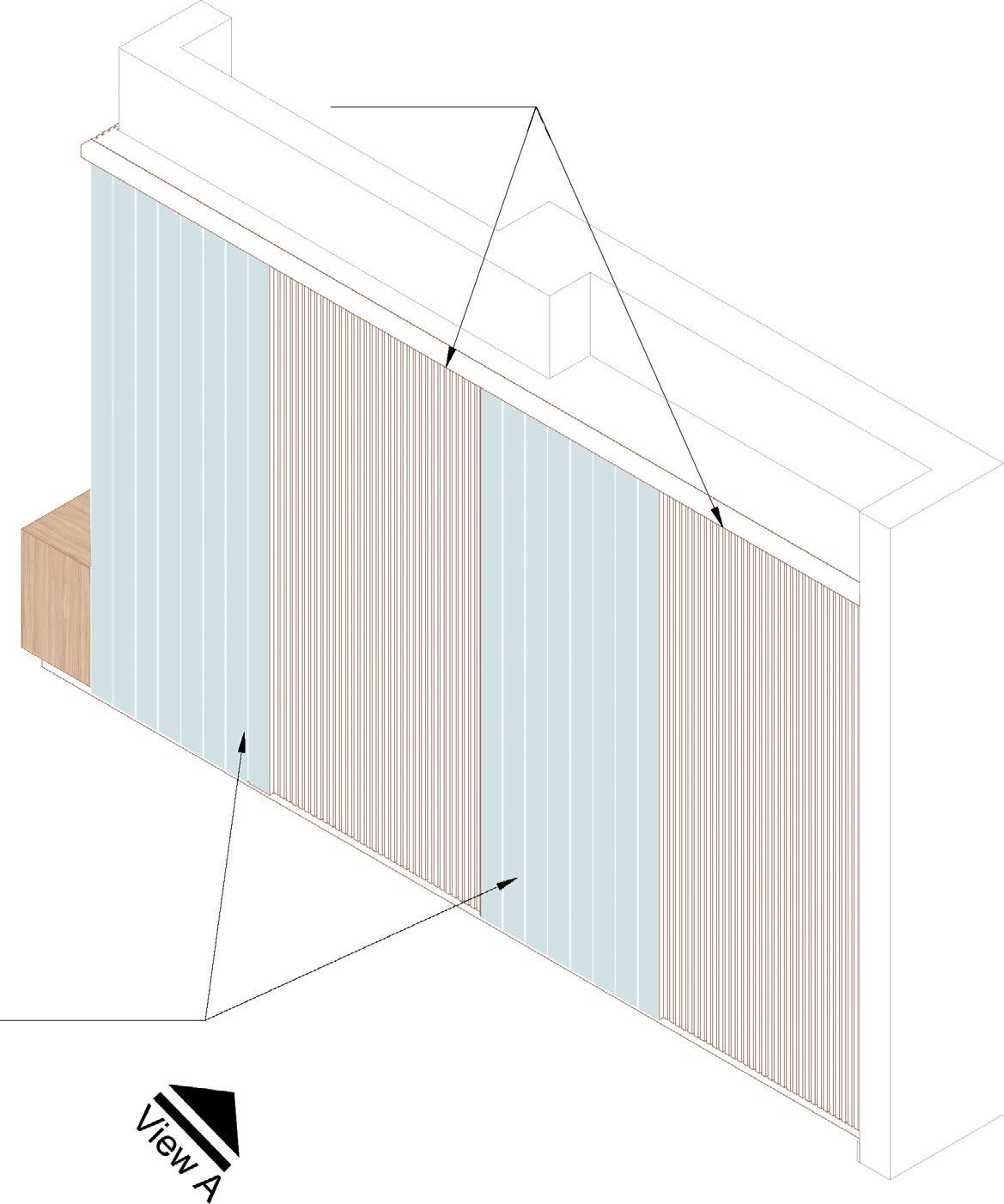
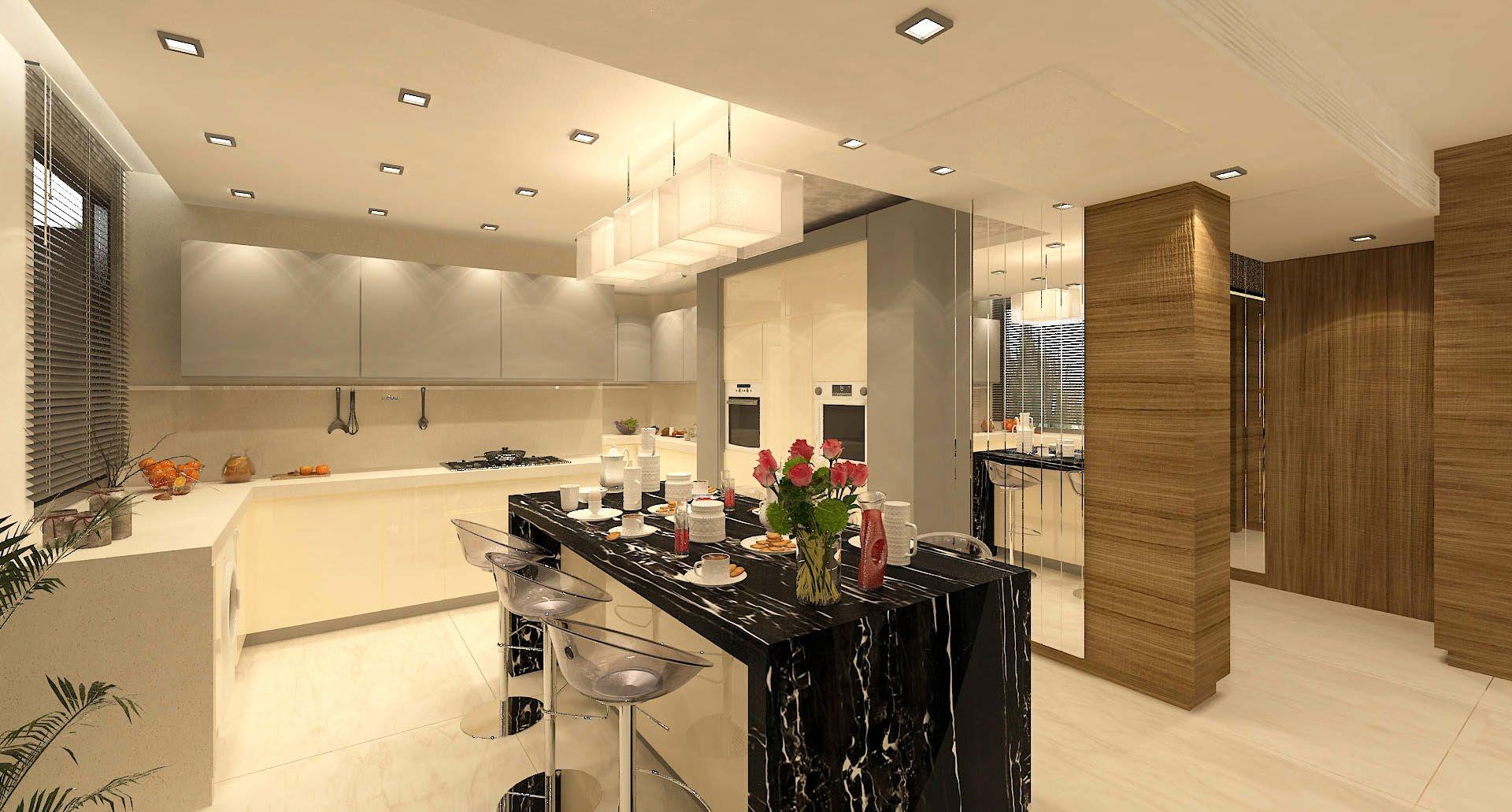
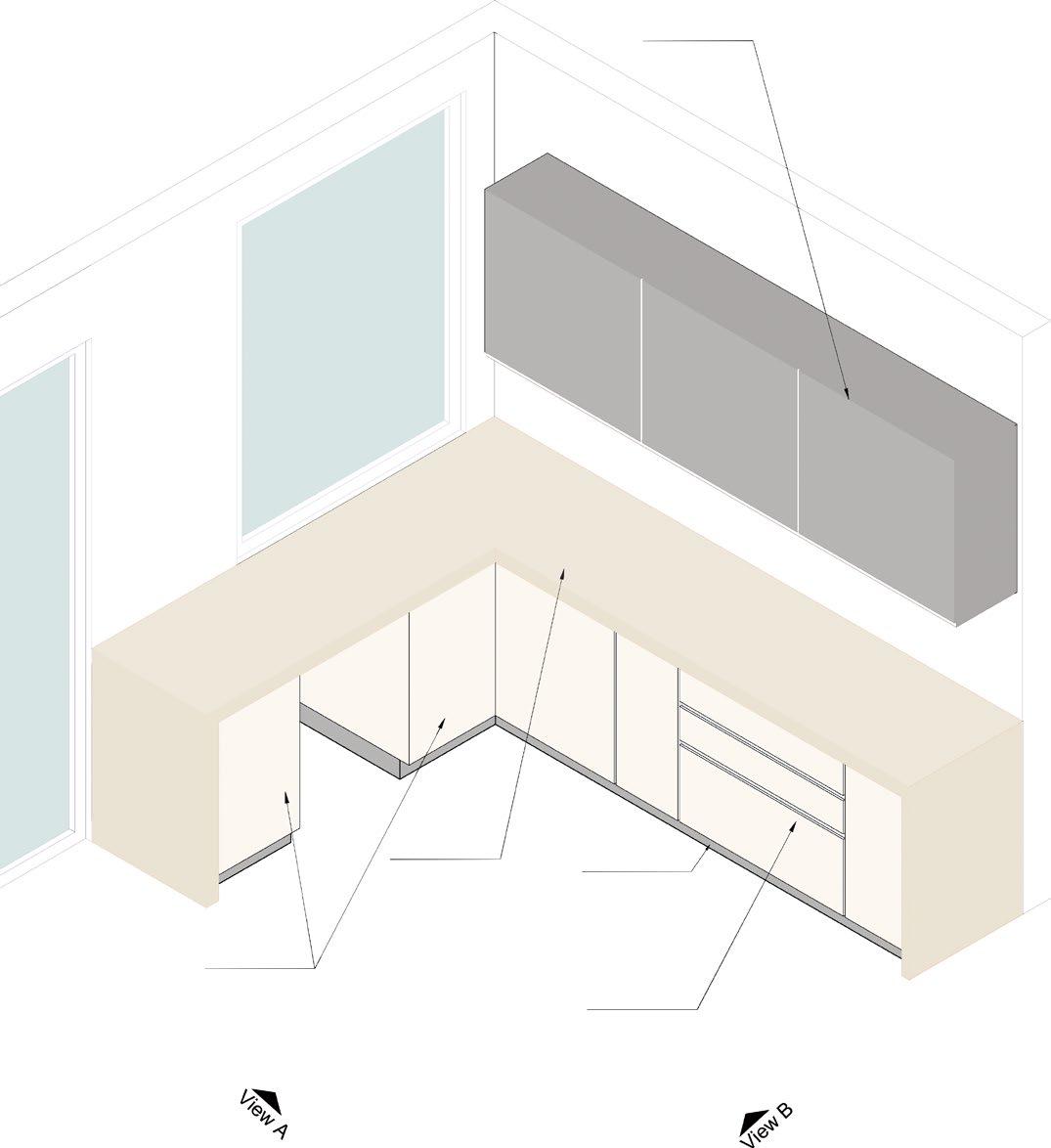
DETAIL DRAWING
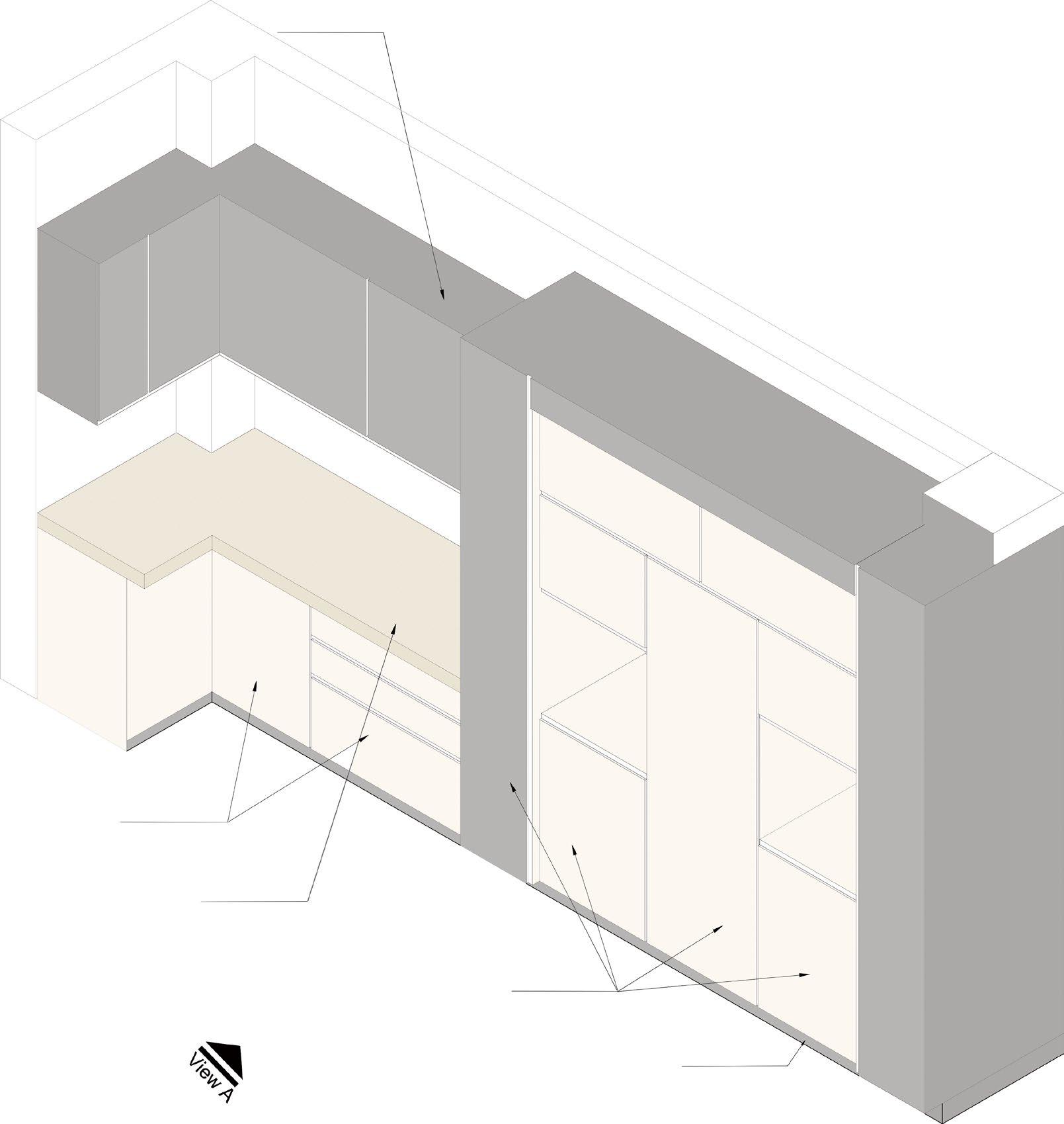
MASTER BEDROOM DETAIL DRAWING
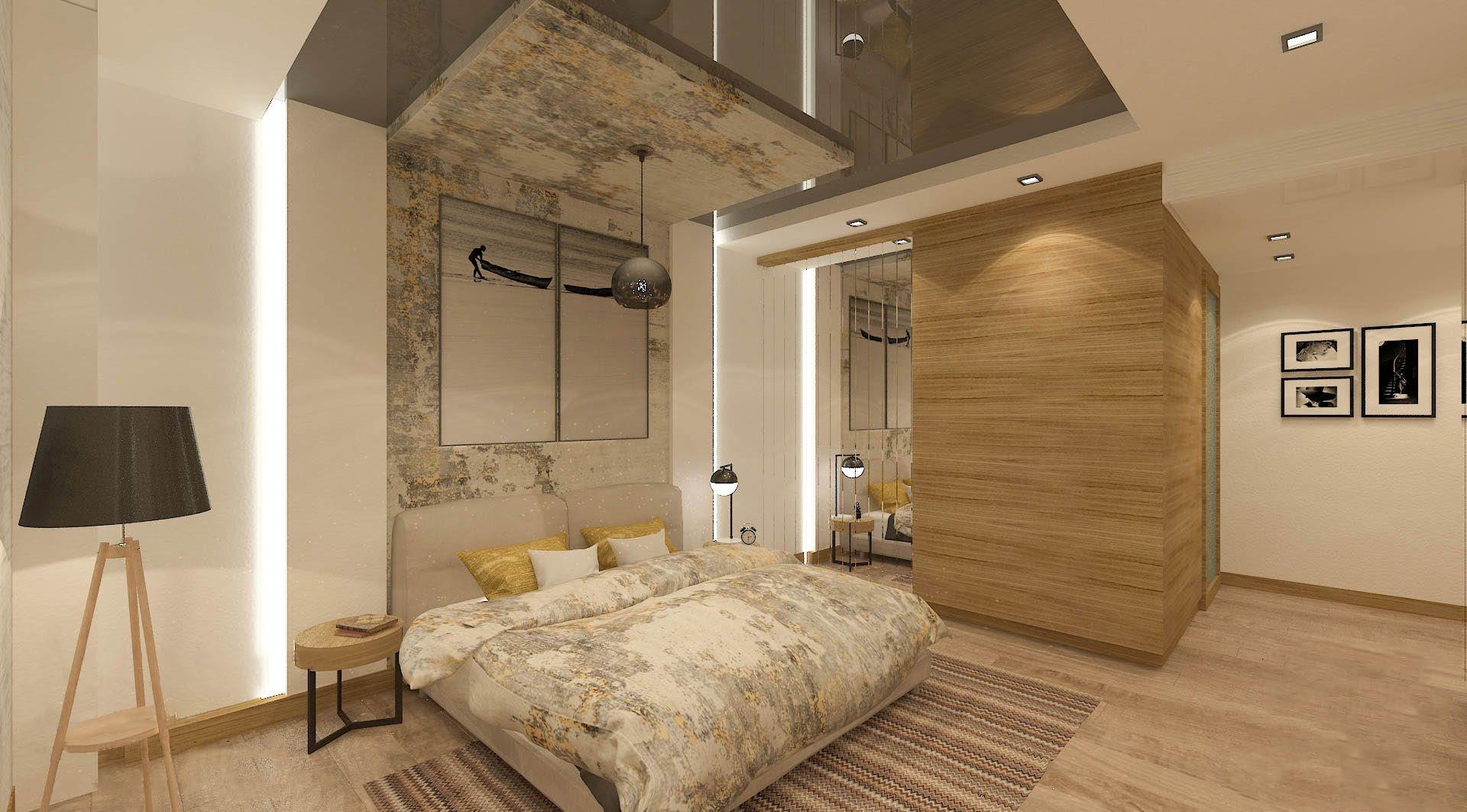
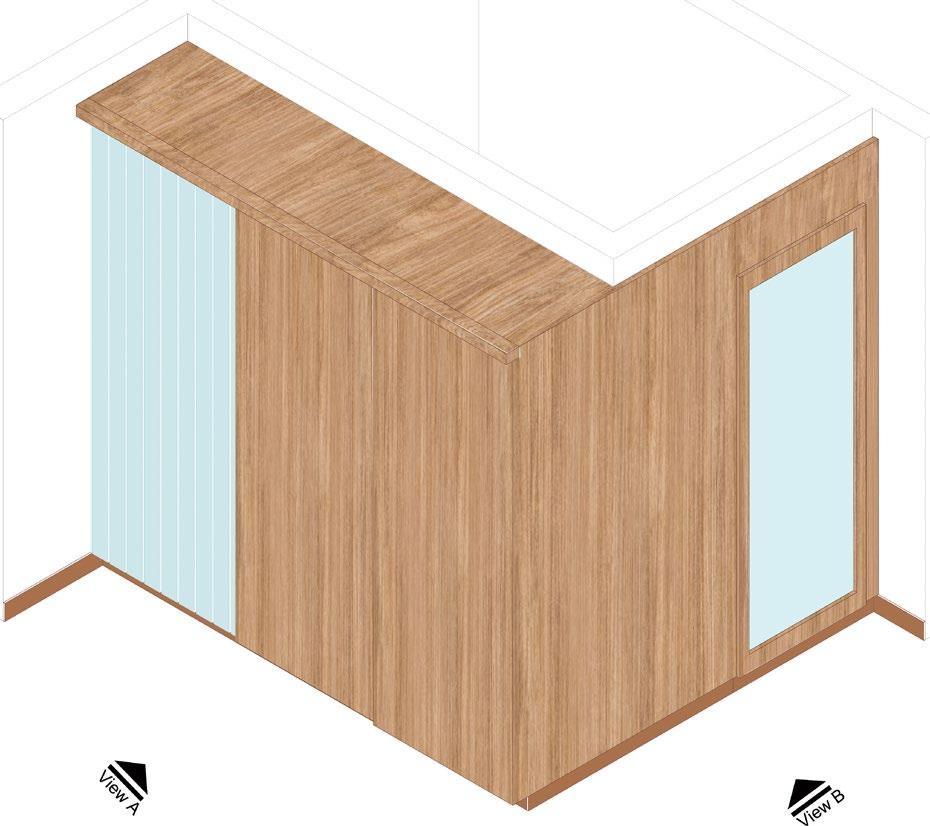
MASTER BEDROOM
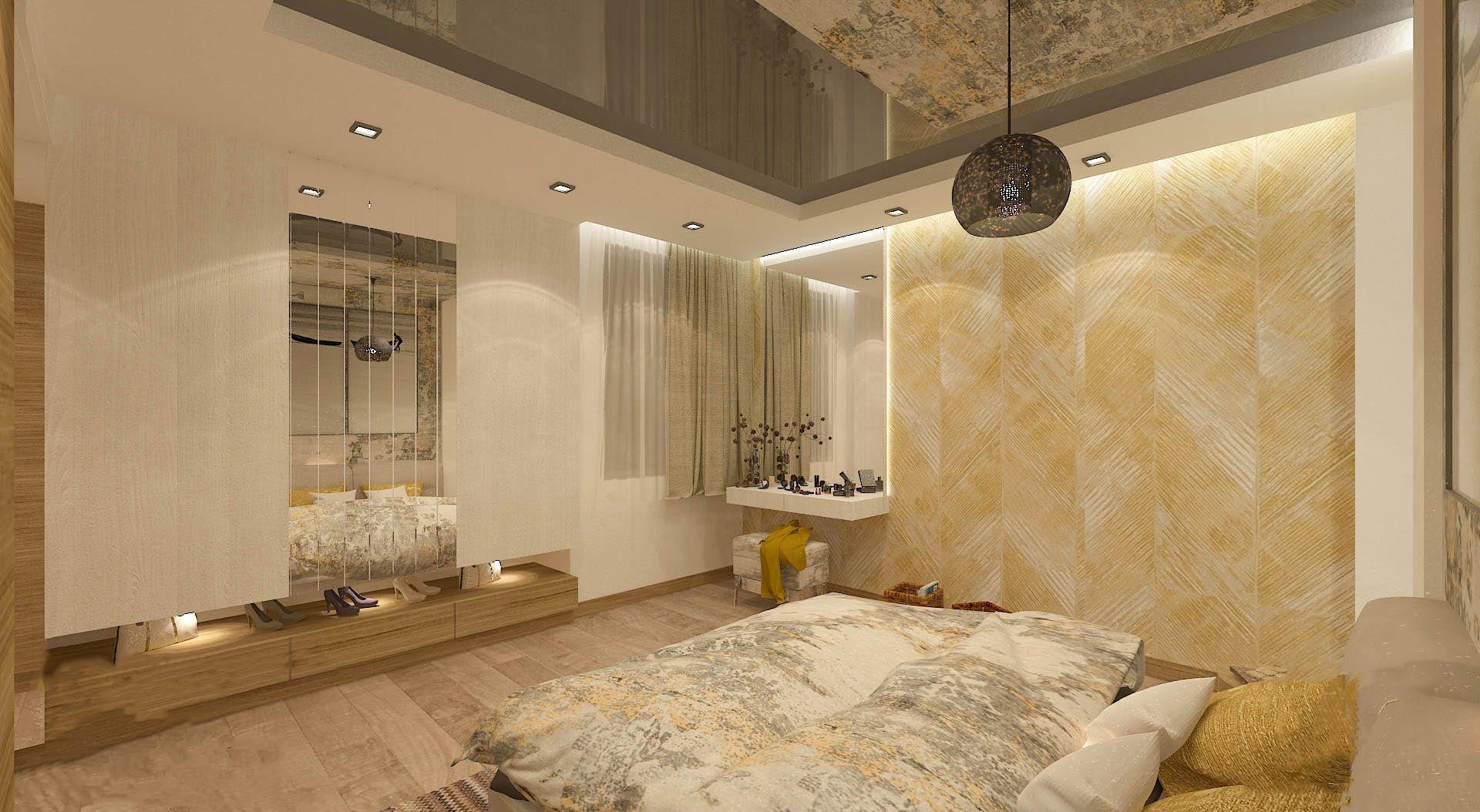
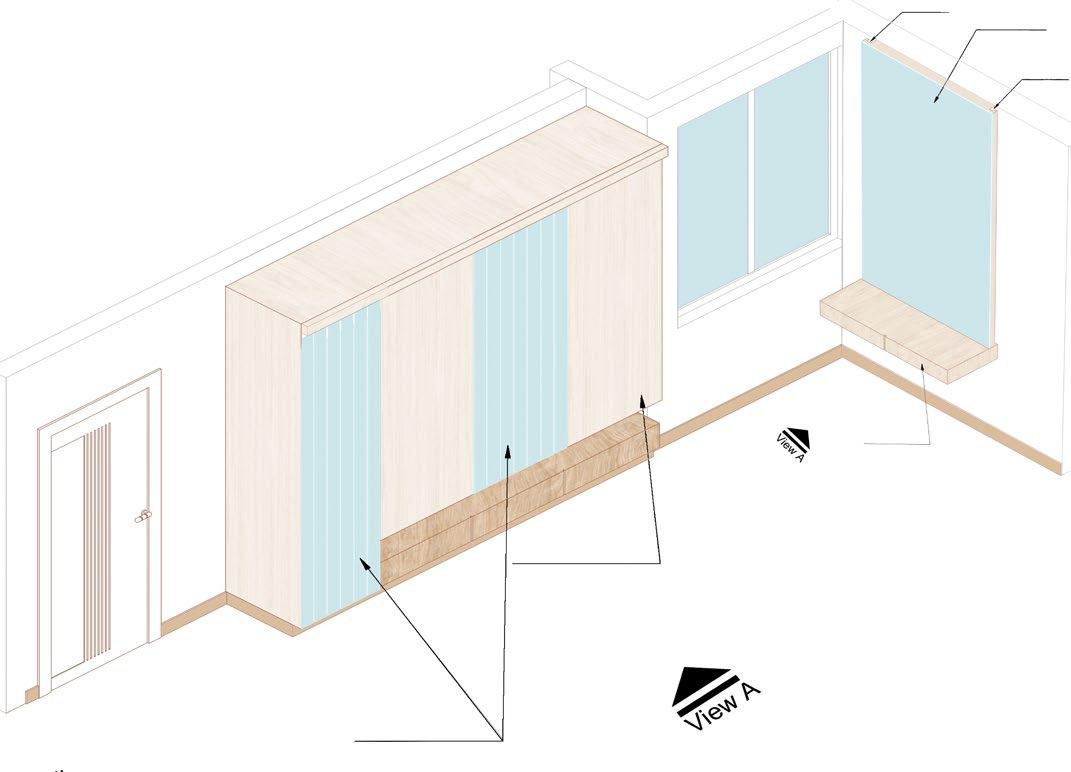
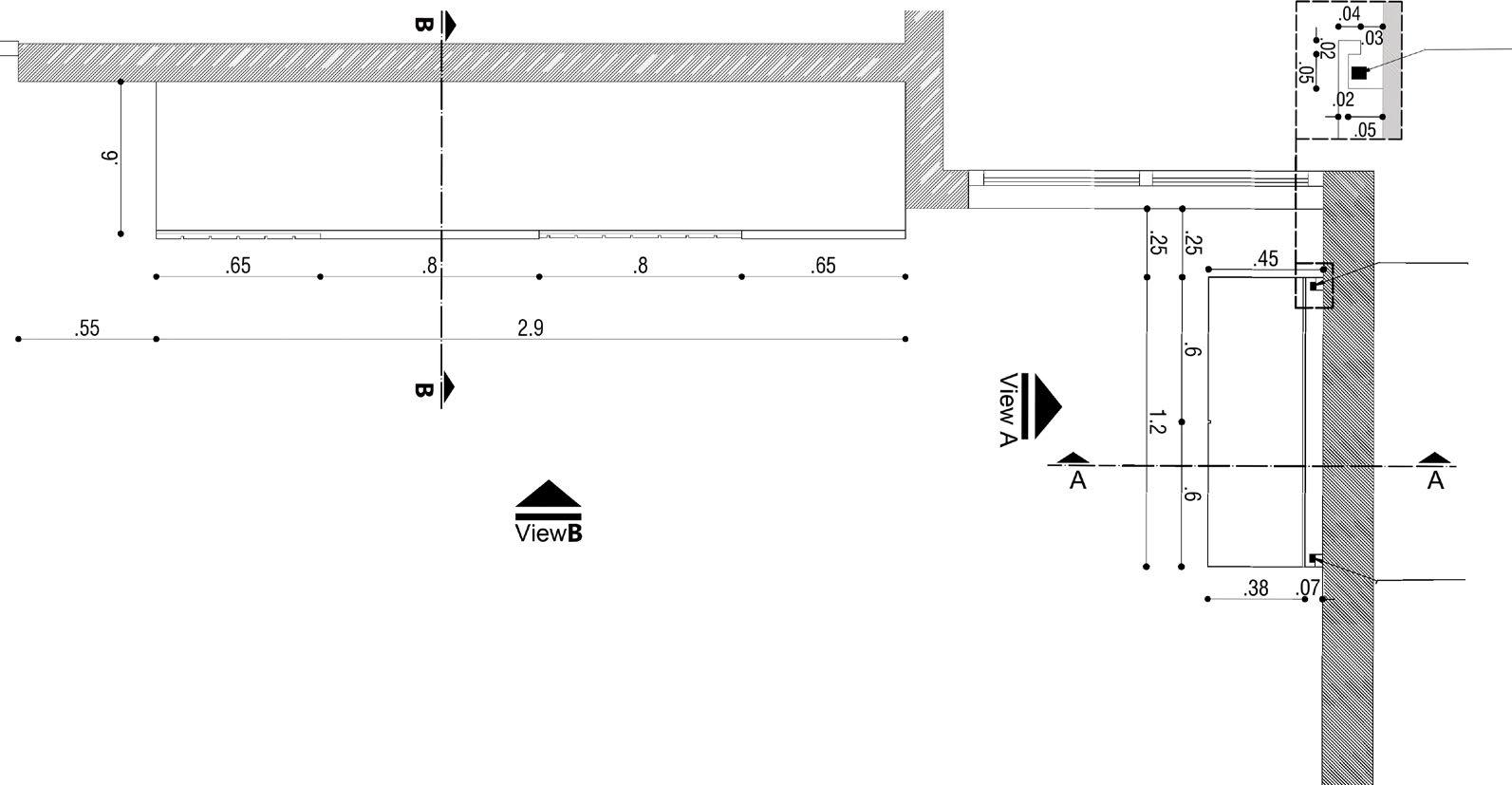
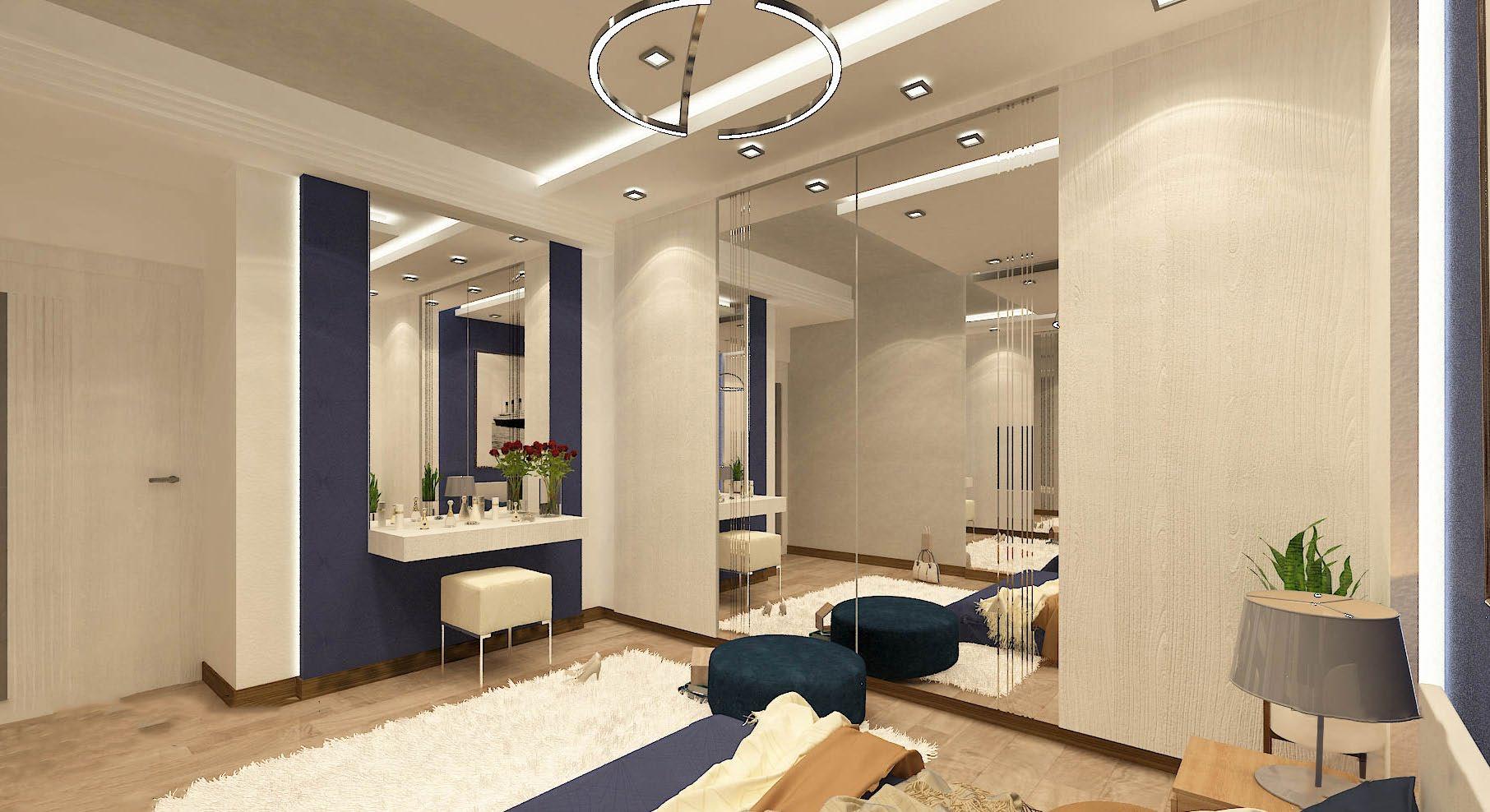
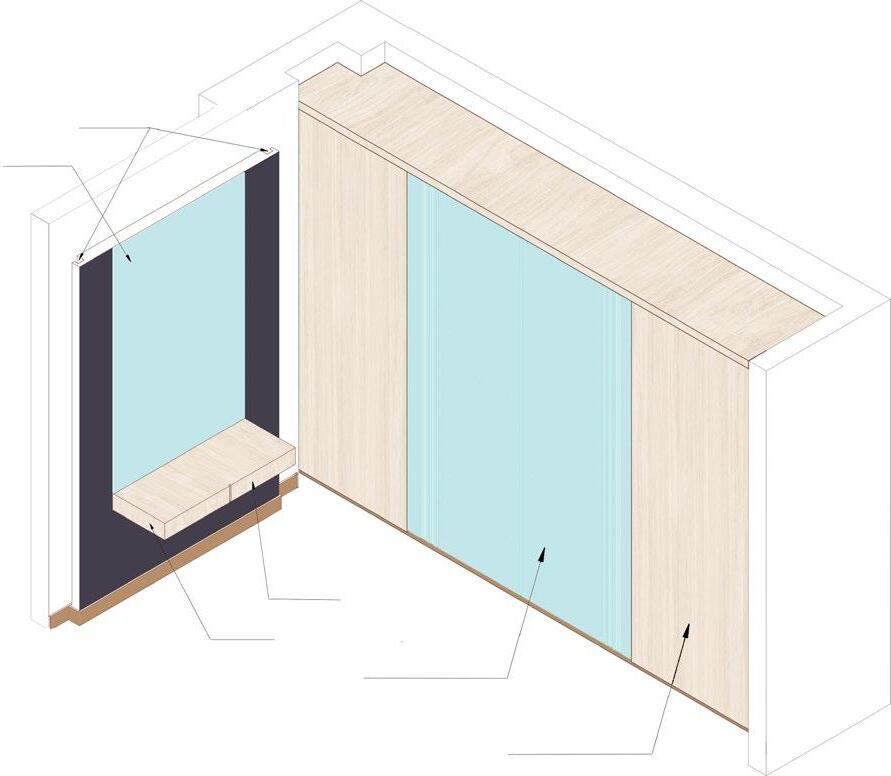
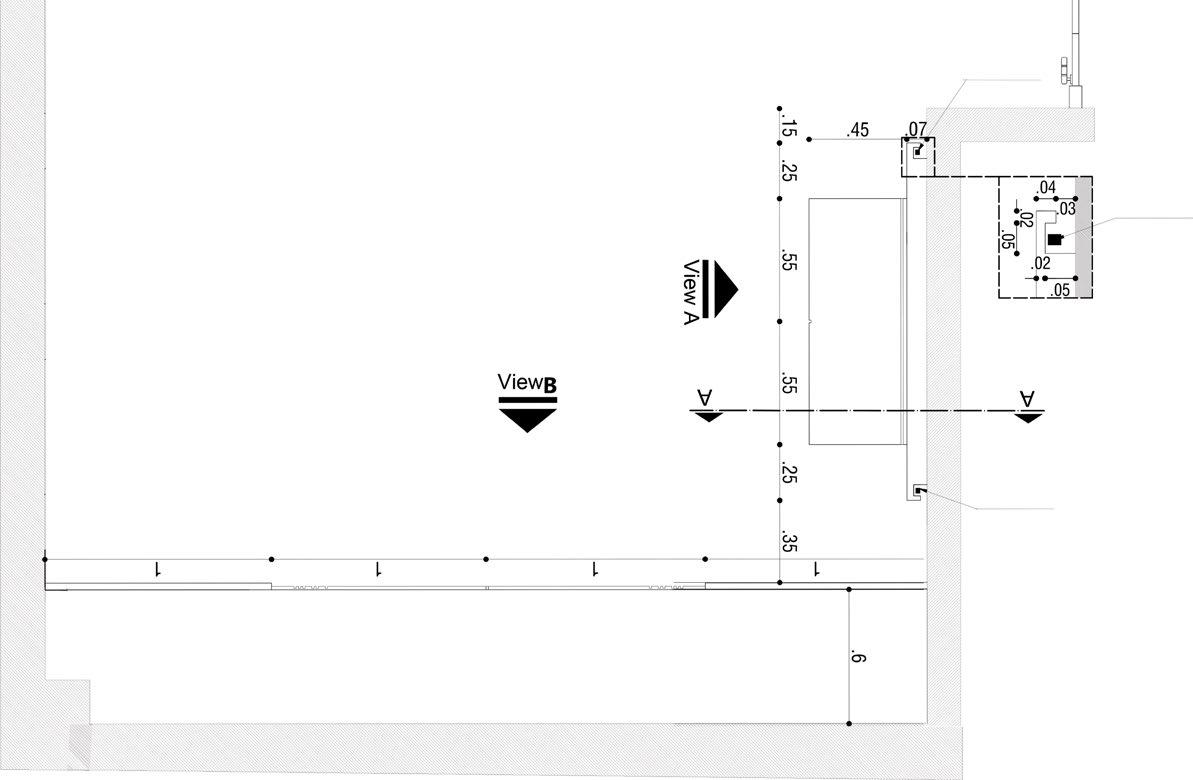
BEDROOM NO.2
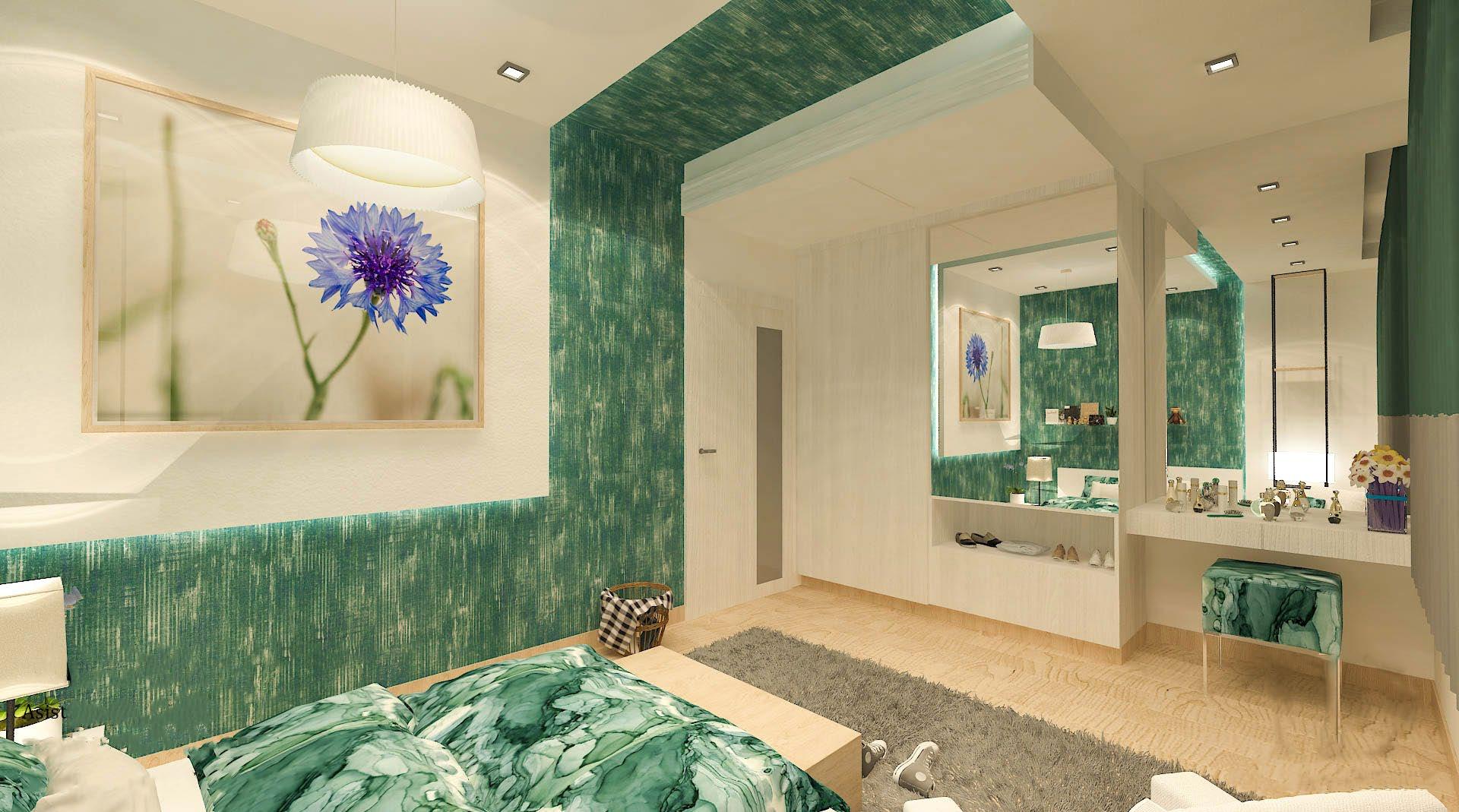
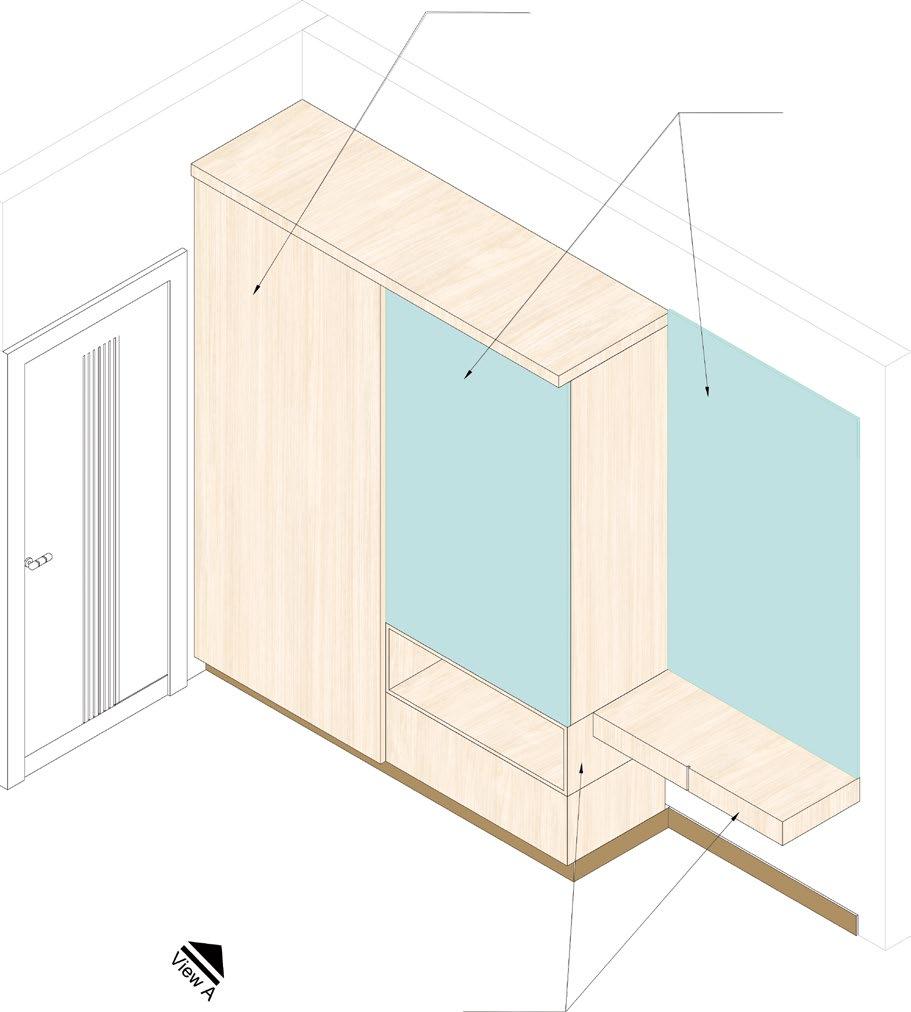
ESFAHAN GOLD JEWELRY MALL
A MODERN TRIBUTE
TO TRADITION
Nestled within the heart of Esfahan’s historic district, our endeavor to create a one-of-a-kind gold jewelry mall was a profound homage to the city’s rich architectural heritage. This project was a labor of love, drawing inspiration from the timeless charm of Esfahan’s old buildings and monuments. Our vision was to seamlessly blend the echoes of the past with the demands of the present, resulting in a modernized interpretation of the city’s traditional architecture.
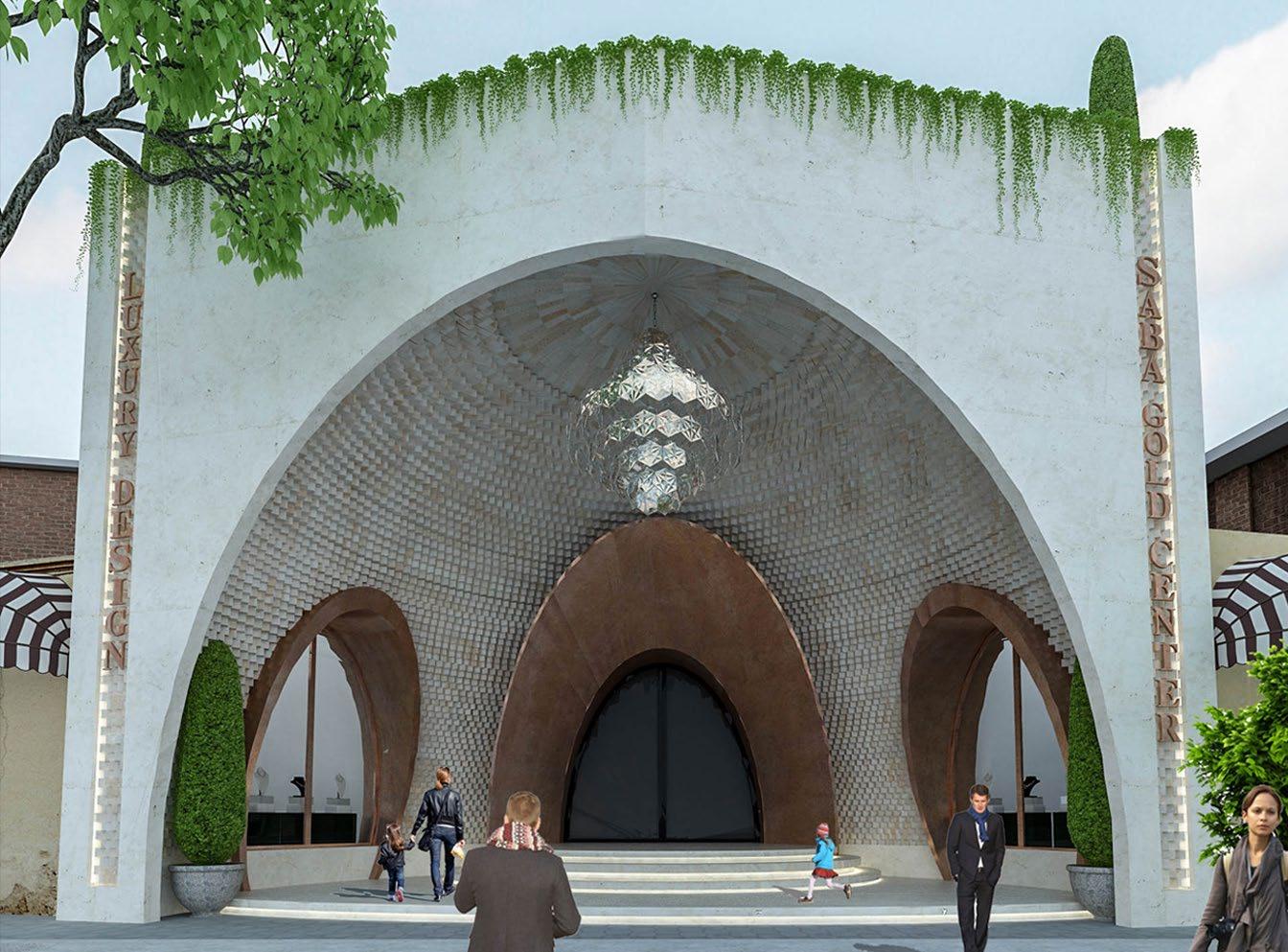
DESIGN CONCEPT
Our design concept was deeply rooted in preserving the soul of Esfahan’s historic architecture while injecting a fresh vibrancy. This was achieved through the careful incorporation of architectural elements reminiscent of the city’s iconic landmarks, such as graceful arches and the use of traditional building materials. These elements paid homage to the city’s heritage while signaling a harmonious coexistence between tradition and modernity.
ARCHITECTURAL ELEMENTS
Arches: Arches, a signature feature of Esfahan’s historic structures, took center stage in our design. They adorned entrances, walkways, and facades, bestowing a sense of elegance and continuity reminiscent of the city’s revered arches.
Traditional Materials: The choice of materials was pivotal. We utilized materials that mirrored those used in Esfahan’s historic buildings, bridging the gap between the past and the present. Earthy tones and local stones were employed to create a warm and welcoming atmosphere.
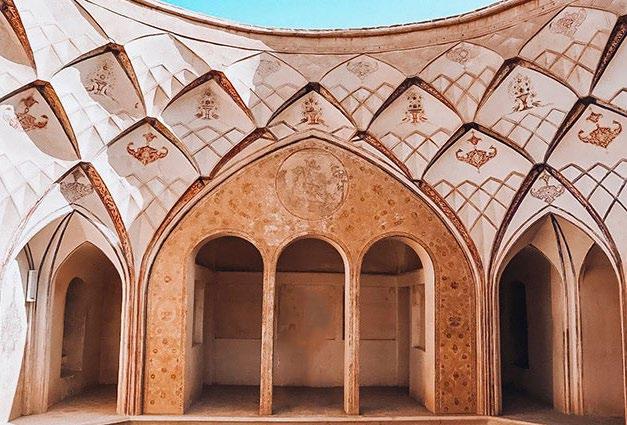
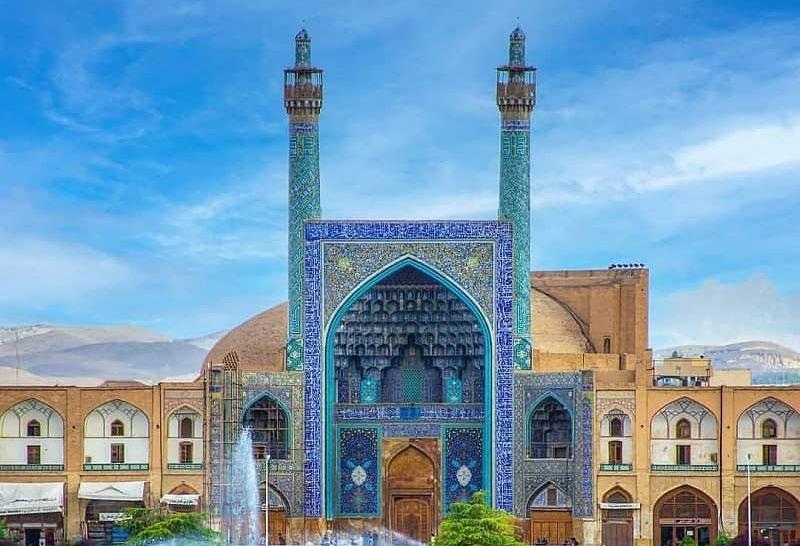
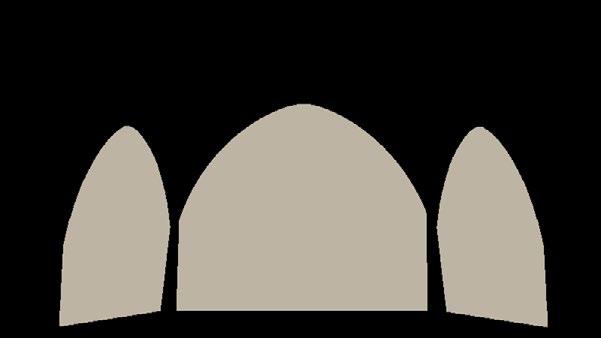
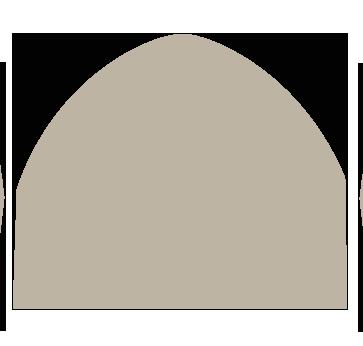
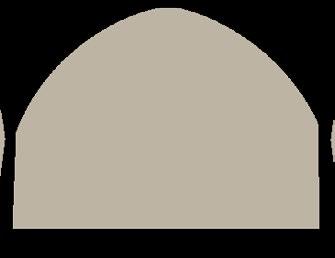
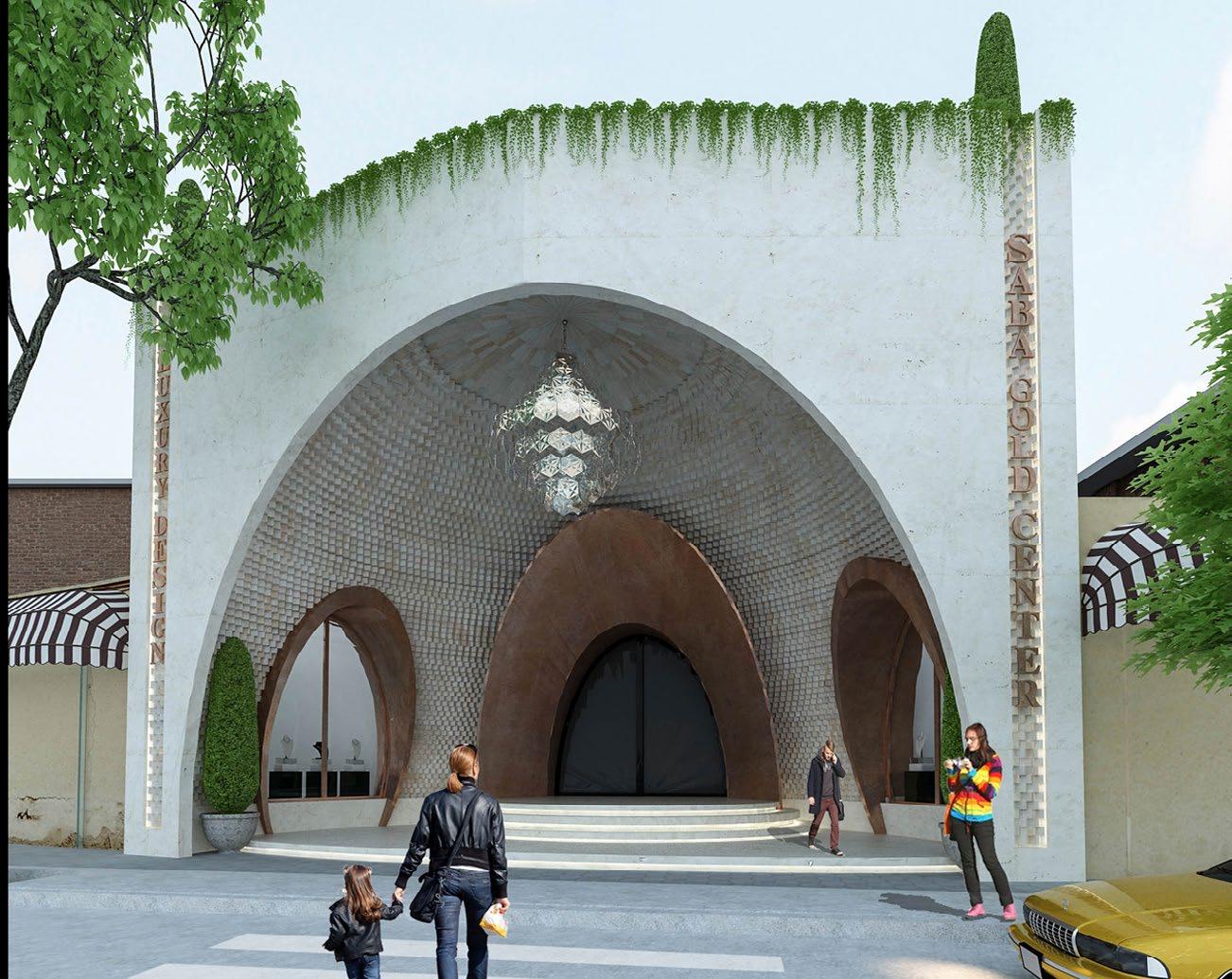
MODERNIZATION OF TRADITION
While embracing Esfahan’s architectural legacy, we incorporated contemporary design elements that catered to the needs of a modern mall. The integration of modern lighting, state-of-the-art technology, and spacious interiors ensured a comfortable and inviting shopping experience for patrons.


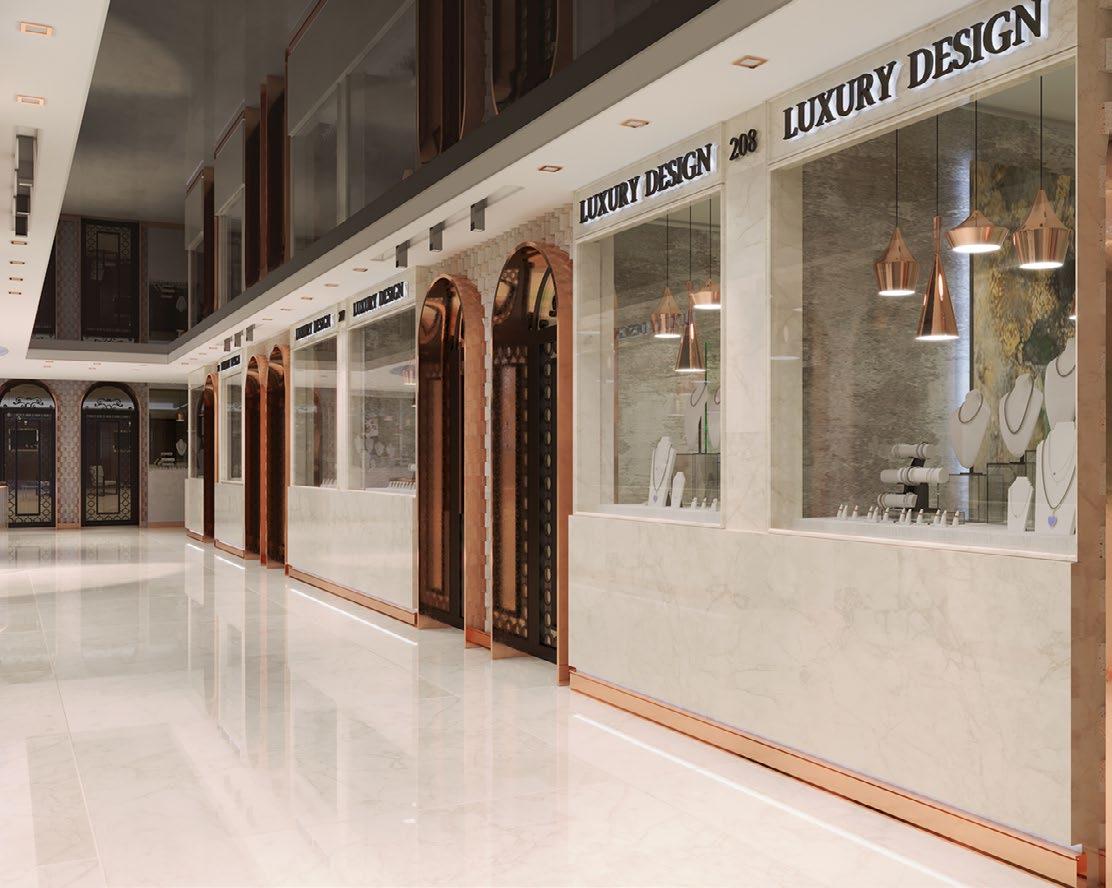
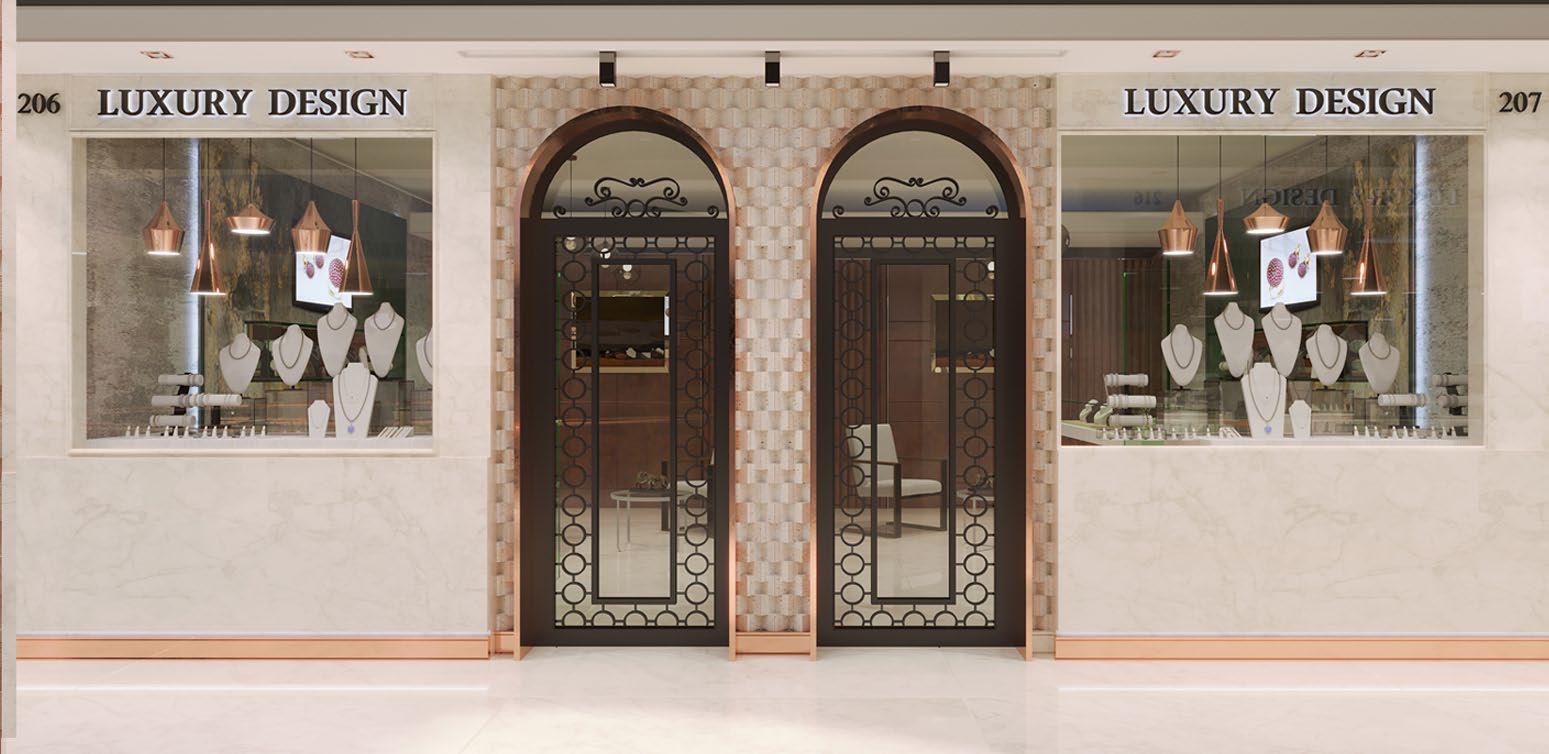
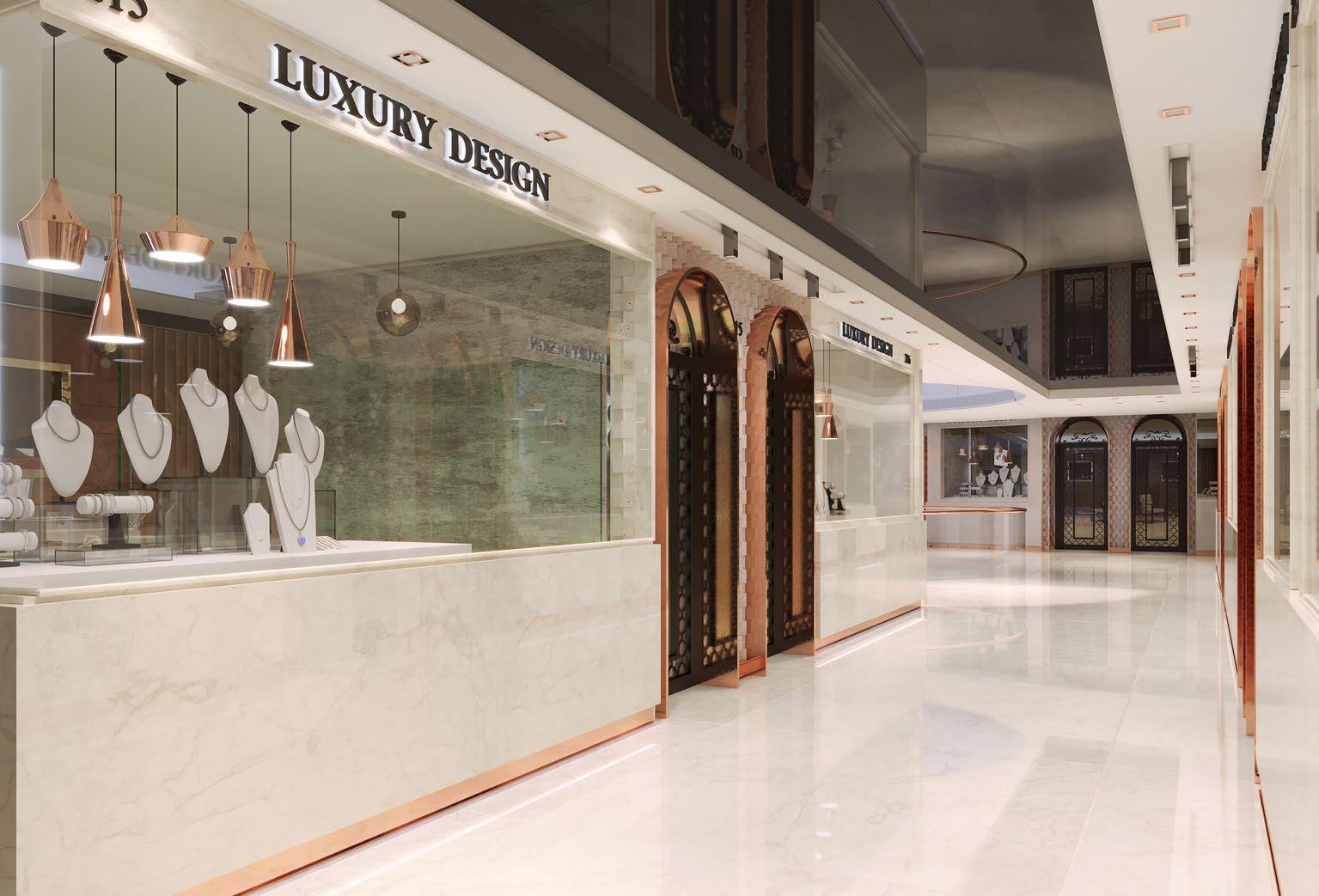
DETAIL DRAWING
DETAIL DRAWING
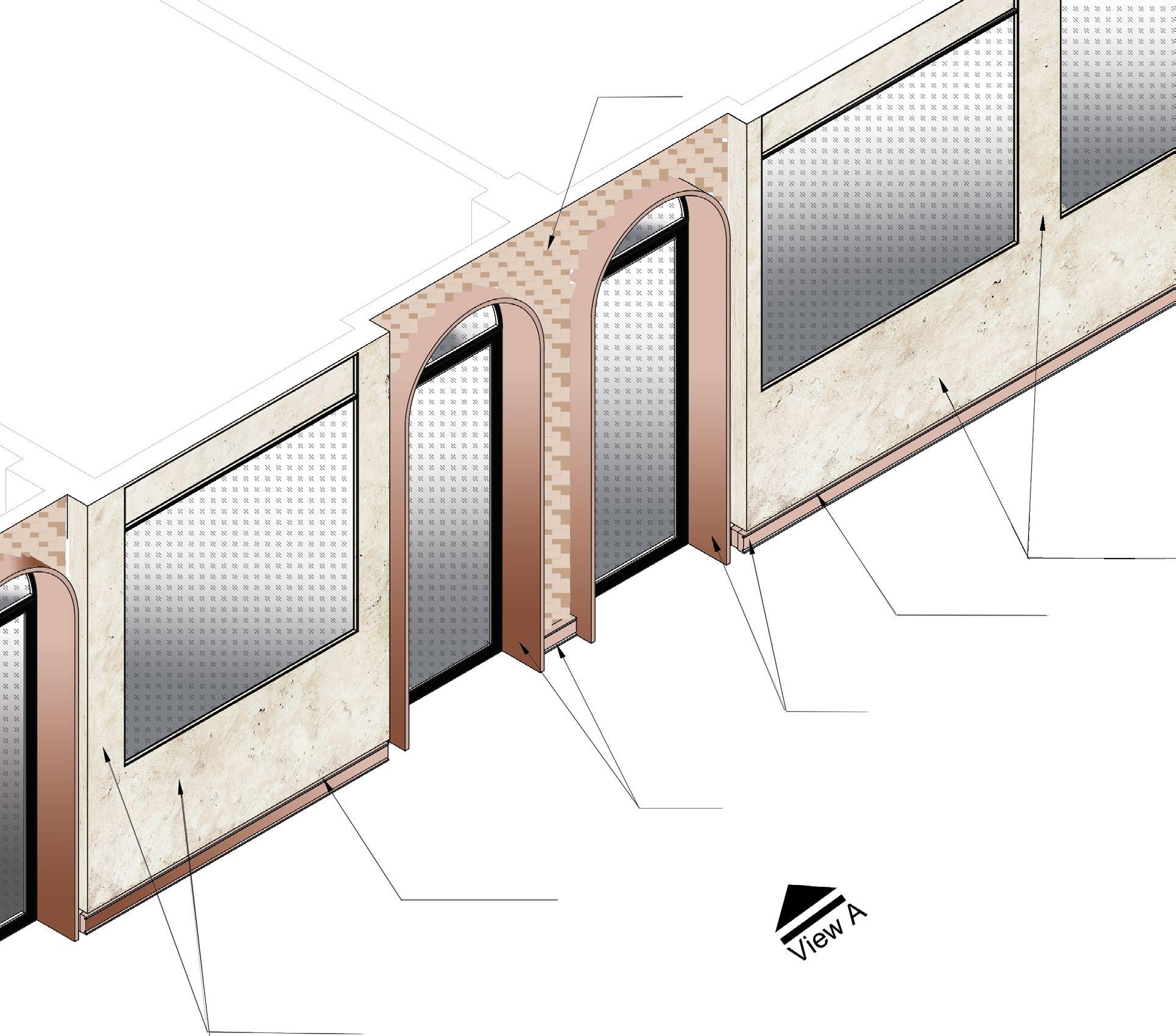
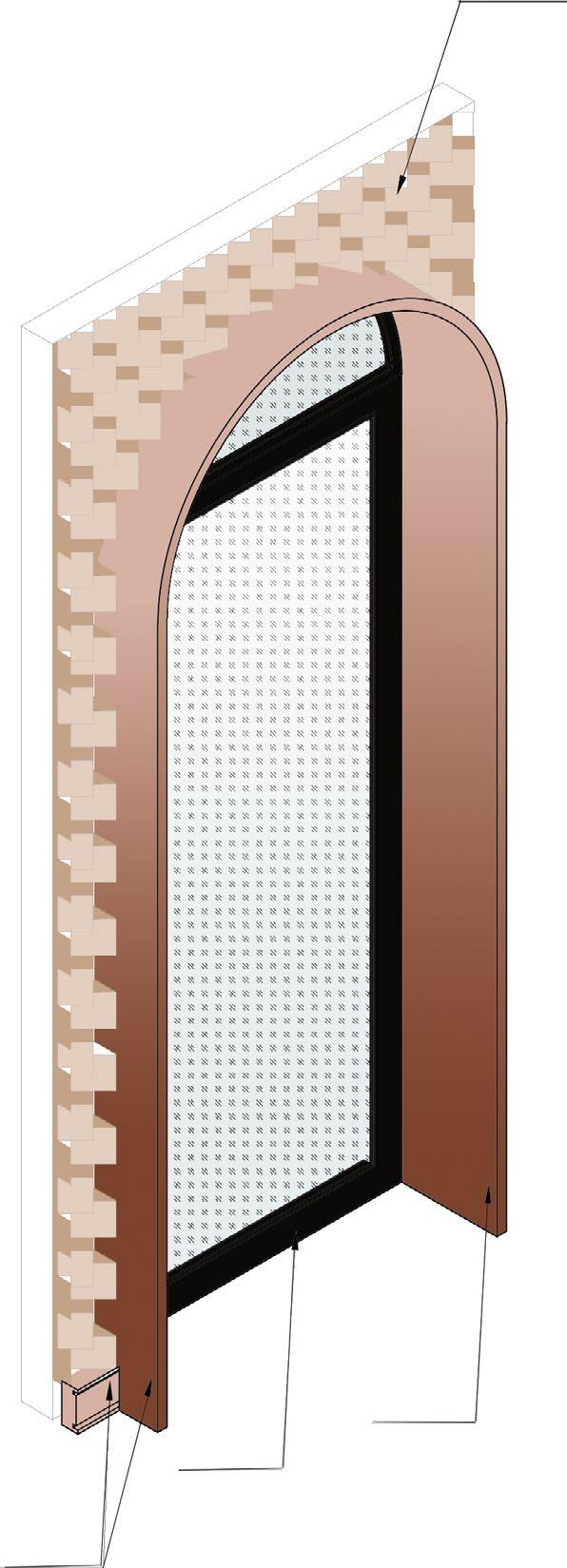
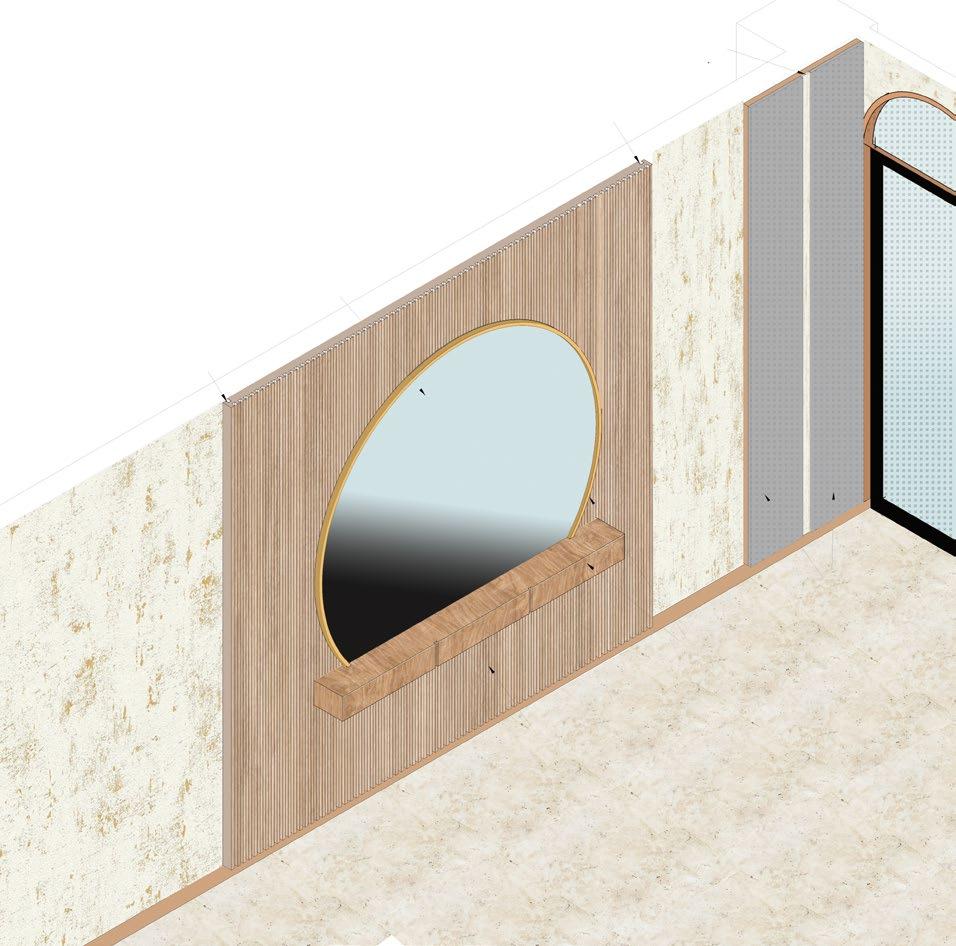
DETAIL DRAWING
DETAIL DRAWING
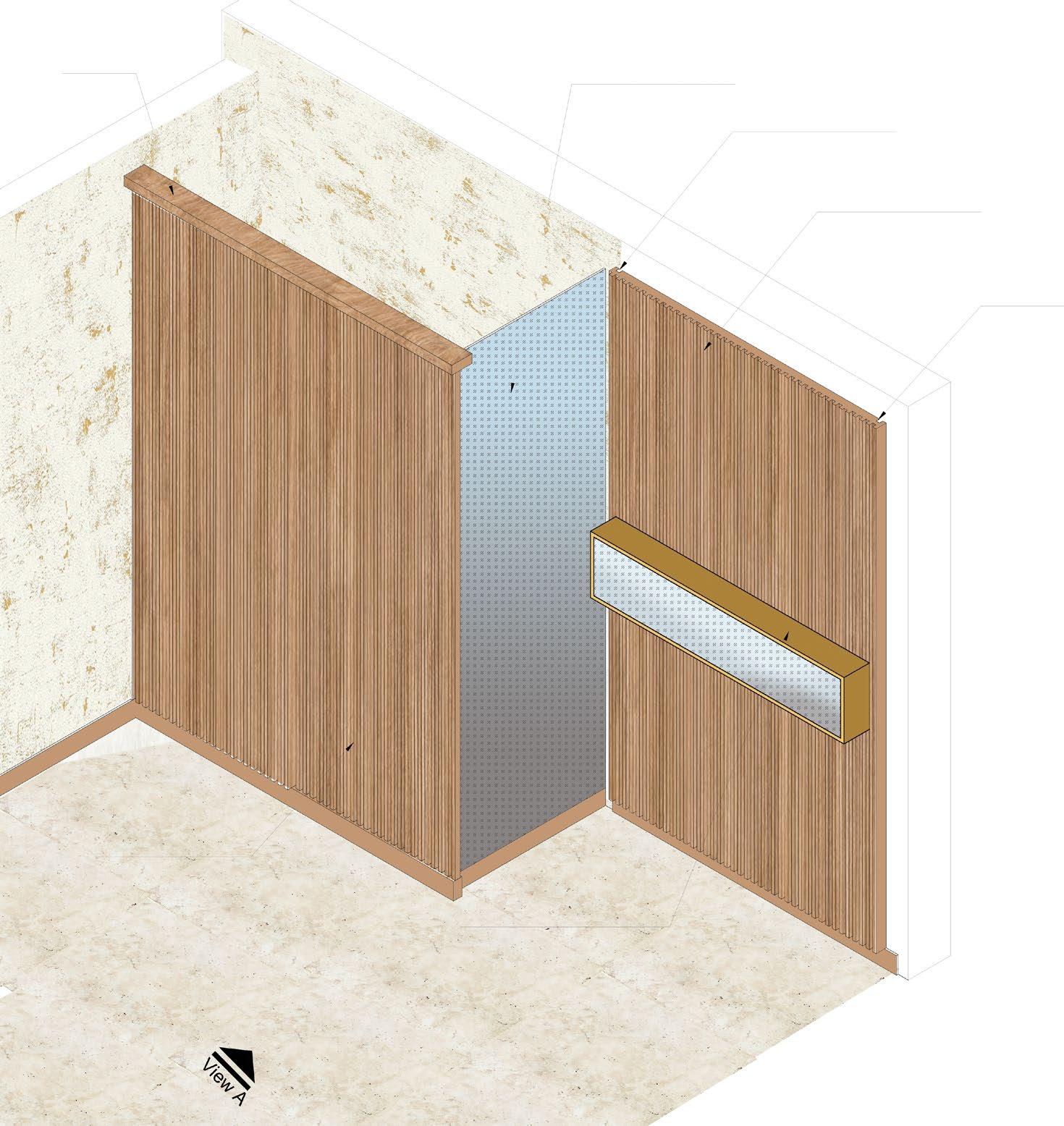
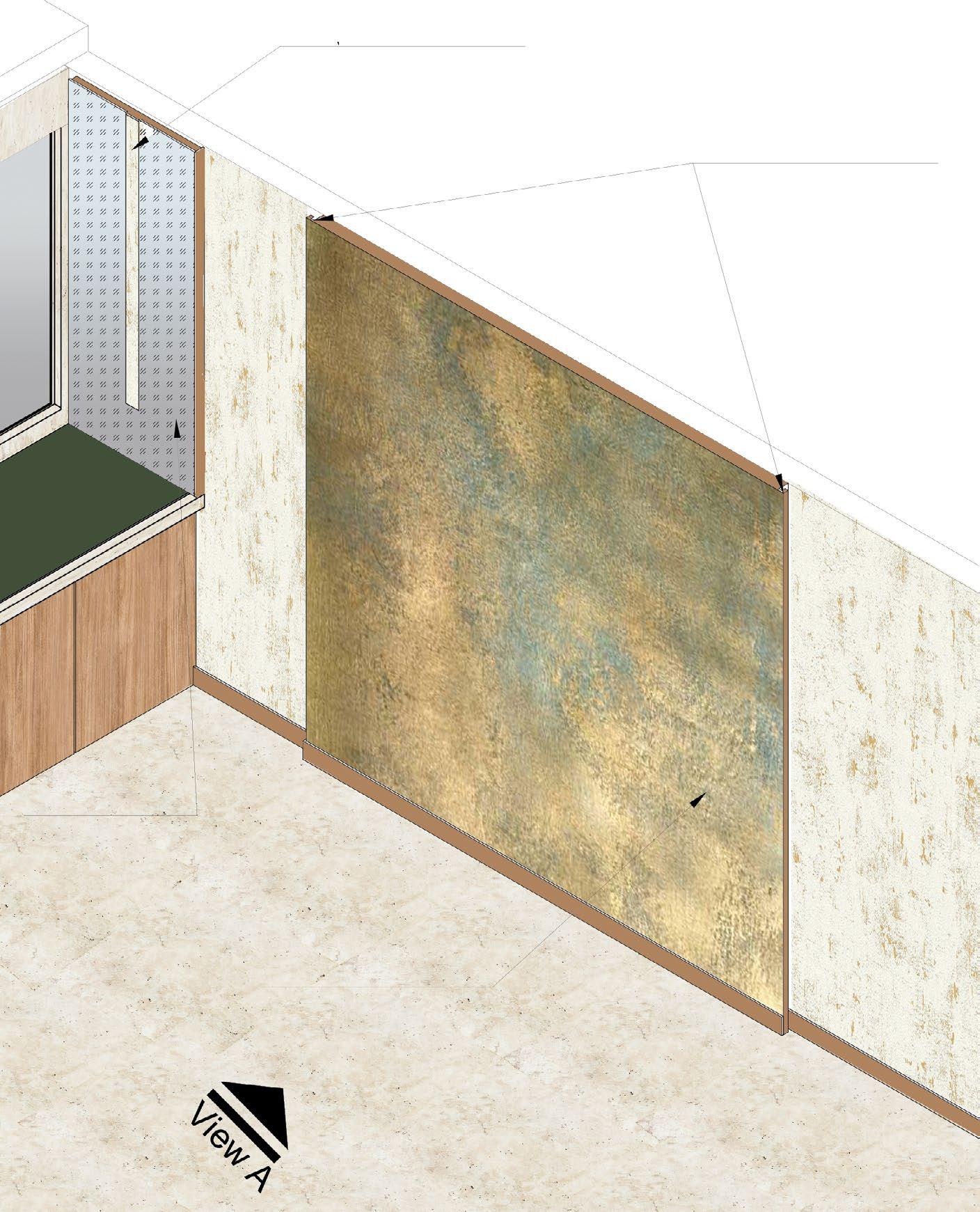
DETAIL DRAWING
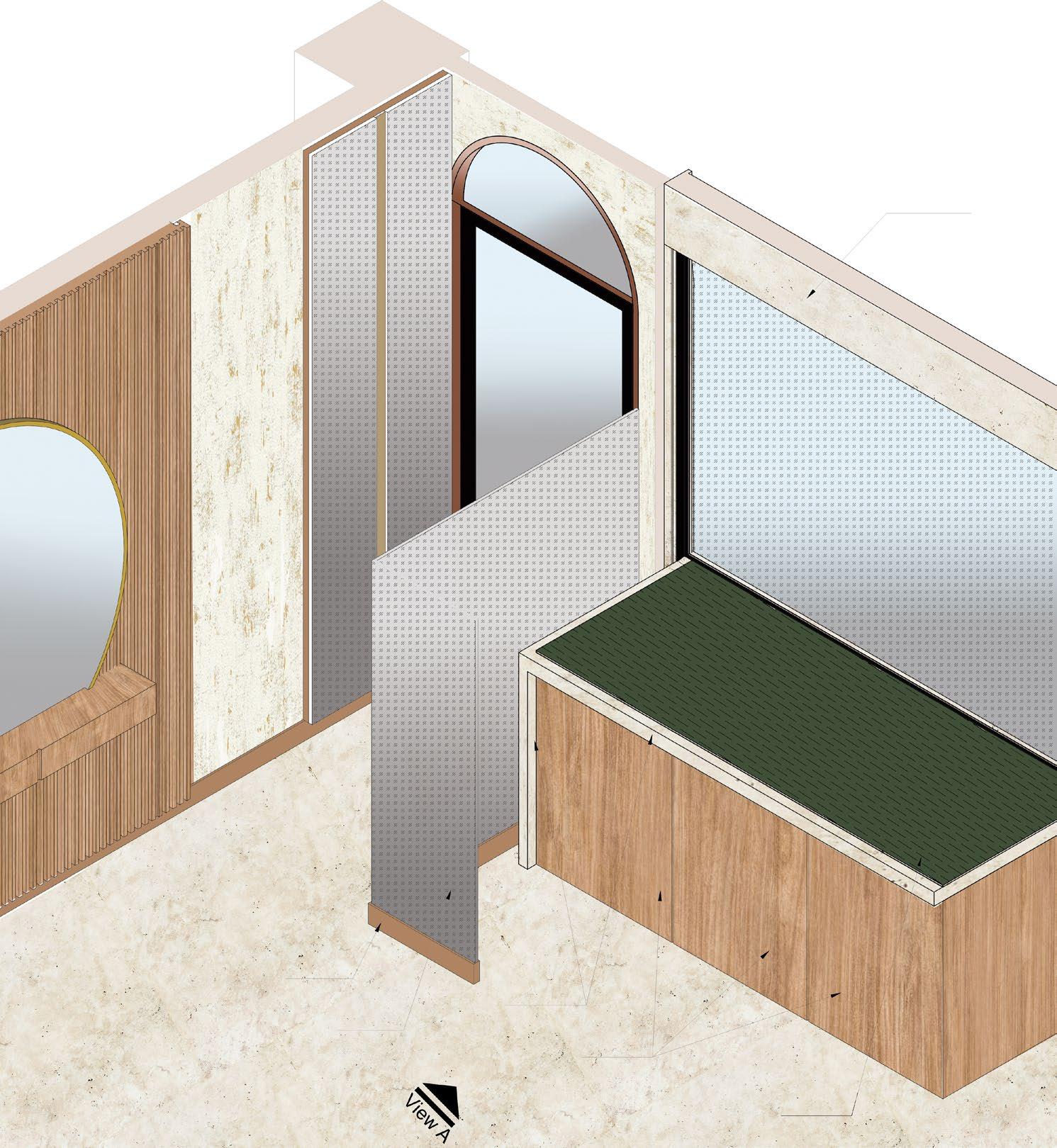
DETAIL DRAWING
