NimmoSandilands
nimmo.scott.sandilands@gmail.com
0438751200
Agraduatearchitectwithapreferenceforworkingincontemporary residentialdesign,Iamexperiencedindeliveringahighstandardofwork regardlessofthescale.Ihaveasoundtechnicalknowledgeandunderstanding ofplanningandbuildingregulationsandprocedures.
Ihavedevelopedvaluableandtransferableprofessionalskillsincluding:
� beingabletoworkautonomouslyoraspartofacollaborativeteam
� organising,leadershipandsupportofsmallteams
� excellentwrittenandverbalcommunication
� strongclientcommunicationandstakeholderengagement
� soundcriticalanalysis
� rapidskillsdevelopment
� riskassessmentandmanagement
� diligenceintheperformanceofduties
� attentivetodetail
� systematic,focusedandorganised
� reliable,resourcefulandgoal-oriented
� abletoquicklyidentifyneedsandprioritisetasks
� inquisitiveandalwayslookingtolearnnewmethods,skillsandconcepts
Education Proficiencies
� Archicad
� Revit
� AutoCAD
� SketchUp
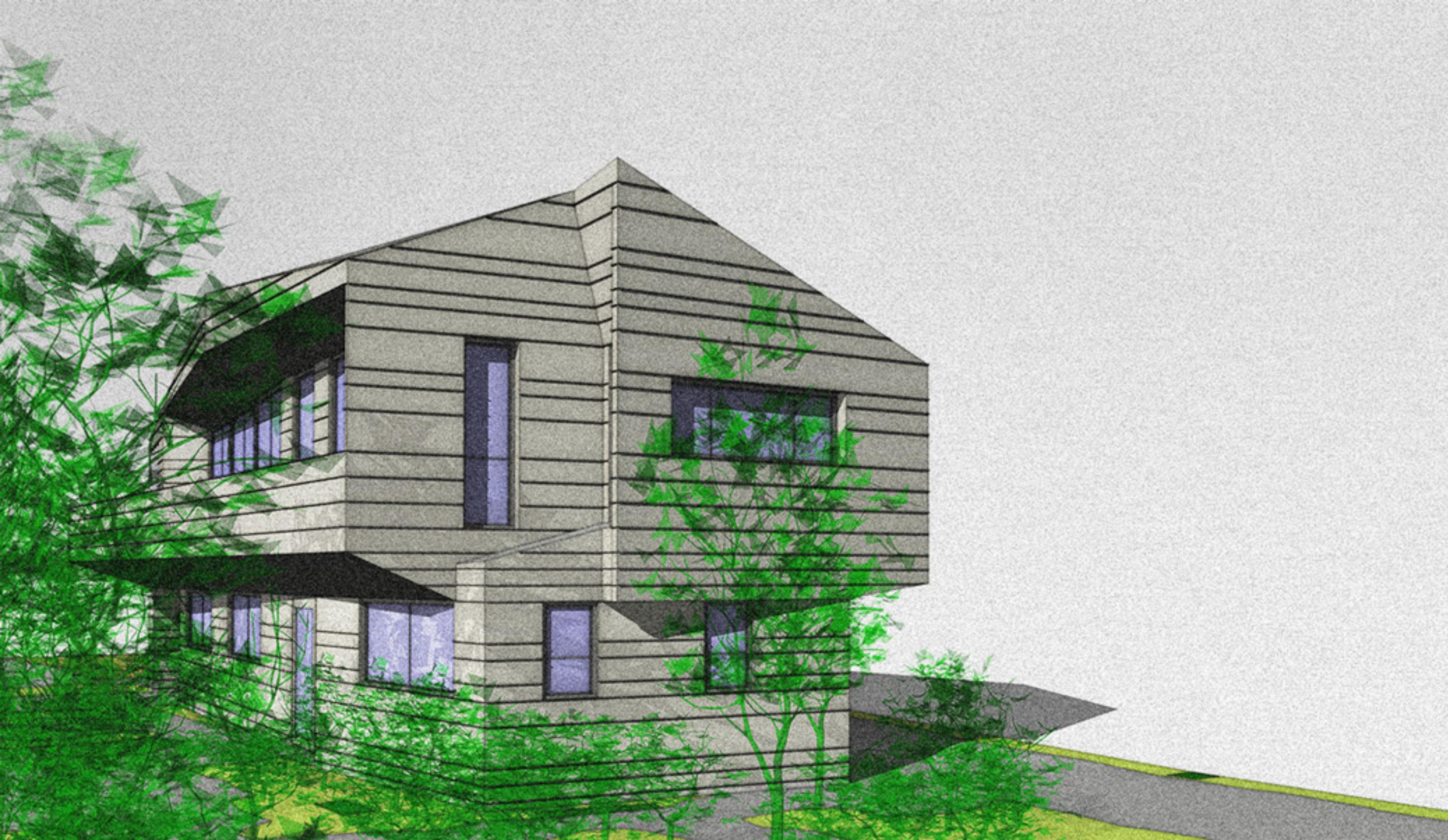
� BESS,FirstRate5
� Word,Excel
� Outlook,GSuite
� AdobeSuite,AffinitySuite
� BachelorofArchitecture, DeakinUniversity
� CertificateIVBuilding&Construction, KanganTAFE
� IntroductiontoProjectManagement, UniversityofAdelaideX
� drawnandwrittendocumentation
� organisingandadapting goodBIMtemplatestructures
� accuratelyandefficientlymodellingin3D
� sitemeasureofexistingconditions
� specificationreadingandwriting
� NationalConstructionCodes(BCA),BALandAustralianStandards
� ensuringResCodecompliance
� clientandcouncilliaisonandnegotiation
� lowandmediumriseresidentialconstruction
� designingfordisabilitycomplianceandaccessibleliving
� workingacrossmultipleprojectsatvariousstageswithoutdifficulty
� bespokejoinerydesignanddocumentation
� designinganddrawinglightingandelectricalplans,opening schedules,set-outplans,andsunlightanalysisdiagrams
� incorporatingconsultants’drawingsintodeliverables-identifying andresolvingconflictsasrequired
NimmoSandilands nimmo.scott.sandilands@gmail.com/0438751200

Iam
Ihavespecificexperiencein

NimmoSandilands nimmo.scott.sandilands@gmail.com/0438751200 ROOF MATERIALS T&GVerticalHardwood WhiteRender BreezeBlockPrivacyWalls CorrugatedRoofSheet Project: DrawingTitle: Scale@A2: 15RalphStreet ProposedElevations 1:100 Sunshine GSPublisherVersio0.0.100.100 MichaelWorthProjects DESIGN&CONSTRUCT 14HighSt,Yarraville,VIC3013 TELEPHONE+61396870722 ACSIMILE+61396870922 michael@michaelworth.com.au www.michaelworth.com.au ABN30055304259-DP-AD539 Project: DrawingTitl 15RalphStreet ProposedElevations Sunshine GROUND GROSSAREASUMMARY TOTALSITEAREA:696.8m2 (GardenArea245.7m2/35.3%) GroundFloorUnitA-99.1m2 FirstFloor 112.0m2 Garage 36.1m2 TOTAL 247.2m2 Balconies 13.4m2 GroundFloorUnitB-114.9m2 FirstFloor 97.2m2 Garage 36.1m2 TOTAL 259.3m2 Balconies 14.8m2 East(Street)Elevation NorthElevation DualOccupancyDevelopment,SunshineWest CurrentProjectStage:CouncilPre-Planning Role:SketchDesign,BIMModelling
FIRST
GROSSAREASUMMARY TOTALSITEAREA: 696.8m2 (GardenArea245.7m2/35.3%)
GROSSAREASUMMARY TOTALSITEAREA: 696.8m2 (GardenArea245.7m2/35.3%)
GroundFloorUnitA-99.1m2 UnitB-114.9m
GroundFloorUnitA-99.1m2 UnitB-114.9m
NimmoSandilands nimmo.scott.sandilands@gmail.com/0438751200

MichaelWorthProjects Project: DrawingTitle: Scale@A2: 15RalphStreet ProposedFloorPlans 1:100 Sunshine Ensuite 2.2x1.7 Dining 3.95x3.2 Living 5.0x3.6 W.I.R 2.2x1.6 Kitchen 3.95x2.6 Powder 1.6x1.2 DoubleGarage 5.5x6.0 Laundry 2.85x2.0 Bedroom 3.0x3.2 Linen DoubleGarage 5.5x6.0 Laundry 2.56x2.2 Bedroom 3.75x3.0 Ensuite 2.4x2.0 W.I.R 2.2x2.0 Entry Entry Alfresco Porch Powder1.05x2.55 Alfresco Kitchen 2.8x3.8 Living/Dining 7.96x5.0 Pantry Linen RWT Porch RWT Driveway UnitA UnitB Bedroom 3.0x3.4 Ensuite 3.2x2.62 Rumpus 3.6x3.4 W.I.R 2.4x2.0 Powder1.2x2.2 Bedroom 3.0x3.4 Bathroom 2.65x2.05 MasterBedroom 4.3x3.4 W.I.R 1.7x3.8 Bedroom 3.2x3.2 Rumpus 3.75x3.4 Powder1.05x2.2 Ensuite 2.14x3.4 Bathroom 2.06x3.8 Passage Balcony MasterBedroom 4.36x3.4 Bedroom 3.2x3.2 Robe Robe Void Balcony Balcony Void GROUND
RALPHSTREET
2 FirstFloor 112.0m2 97.2m2 Garage 36.1m2 36.1m2 TOTAL 247.2m2 459.3m2 Balconies 13.4m2 14.8m2 MichaelWorthProjects Project: DrawingTitle: Scale@A2: 15RalphStreet ProposedFloorPlans 1:100 Sunshine Ensuite 2.2x1.7 Dining 3.95x3.2 Living 5.0x3.6 W.I.R 2.2x1.6 Kitchen 3.95x2.6 Powder 1.6x1.2 DoubleGarage 5.5x6.0 Laundry 2.85x2.0 Bedroom 3.0x3.2 Linen DoubleGarage 5.5x6.0 Laundry 2.56x2.2 Bedroom 3.75x3.0 Ensuite 2.4x2.0 W.I.R 2.2x2.0 Entry Entry Alfresco Porch Powder1.05x2.55 Alfresco Kitchen 2.8x3.8 Living/Dining 7.96x5.0 Pantry Linen RWT Porch RWT Driveway UnitA UnitB Bedroom 3.0x3.4 Ensuite 3.2x2.62 Rumpus 3.6x3.4 W.I.R 2.4x2.0 Powder1.2x2.2 Bedroom 3.0x3.4 Bathroom 2.65x2.05 MasterBedroom 4.3x3.4 W.I.R 1.7x3.8 Bedroom 3.2x3.2 Rumpus 3.75x3.4 Powder1.05x2.2 Ensuite 2.14x3.4 Bathroom 2.06x3.8 Passage Balcony MasterBedroom 4.36x3.4 Bedroom 3.2x3.2 Robe Robe Void Balcony Balcony Void GROUND
RALPHSTREET
FIRST
2 FirstFloor 112.0m2 97.2m2 Garage 36.1m2 36.1m2 TOTAL 247.2m2 459.3m2 Balconies 13.4m2 14.8m2 Scale@A3 Revision ConstructionDelivery ALICTO3.9Km AREA ANALYSIS 53.85m2 ) 2107.69m 45.57% OPATI 61.32m 2 25.95% 43.24m 2 18.30% 24.06m 2 10.18% 2236.31m (100%) AREA ) 174.99m 2 74.05% BOVE THE 49.74m2 ABOVE ) 42.68m2328.73m 2 (100%) AREAD ) 224.73m 2 68.36% % WITH RESPECT 22.14% EINCREAS % WITH 31.64% AREA ANALYSIS2107.69m 45.57% O 61.32m 2 25.95% 43.24m 2 18.30% 24.06m 2 10.18% 2236.31m (100%) 174.99m 2 74.05% THE 49.74m2 ABOVE ) 42.68m2328.73m 2 (100%) AREA ) 224.73m 2 68.36% WITH RESPECT 22.14% E % WITH 31.64% 1:200 DualOccupancyDevelopment,SunshineWest CurrentProjectStage:CouncilPre-Planning Role:SketchDesign,BIMModelling GSPublisherVersio0.0.100.100 MichaelWorthProjects DESIGN&CONSTRUCT 14HighSt,Yarraville,VIC3013 TELEPHONE+61396870722 ACSIMILE+61396870922 michael@michaelworth.com.au www.michaelworth.com.au ABN30055304259-DP-AD539 GROUND GROSSAREASUMMARY TOTALSITEAREA:696.8m2 (GardenArea245.7m2/35.3%) GroundFloorUnitA-99.1m2 FirstFloor 112.0m2 Garage 36.1m2 TOTAL 247.2m2 Balconies 13.4m2 GroundFloorUnitB-114.9m2 FirstFloor 97.2m2 Garage 36.1m2 TOTAL 259.3m2 Balconies 14.8m2 FirstFloorPlan GroundFloorPlan
claddingoverlaps slabby50mm
MichaelWorthProjects DESIGN&CONSTRUCT 14HighSt,Yarraville,VIC3013
TELEPHONE+61396870722 ACSIMILE+61396870922 michael@michaelworth.com.au
www.michaelworth.com.au
ABN30055304259-DP-AD539
0.0.100.100
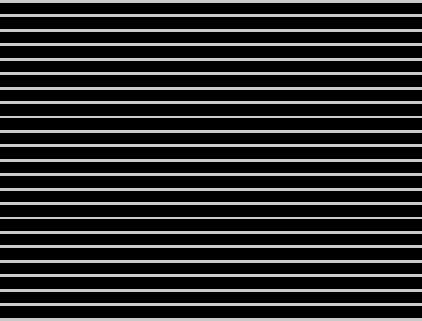

wallsheet: 490mmStandingSeam ColorbondMONUMENT
450x120deepBoxGutterbehindfascia provideevenlyspacedoverflowoutletsreleasingtogarden concealeddownpipestounderfloorstormwaterconnections
downpipestounderfloorstormwaterconnections
stonefaceworkover FCsheetsubstrate concealeddownpipetounderfloor stormwaterconnections
windows&doors: AluminiumFrame ColorbondSHALEGREY claddingoverlaps slabby50mm
FuturewoodCompositeTimberDeckandSteps
downpipetounderfloorstormwaterconnections
flusheaveslining
+110,000SOUTHFL +113,000CL 3,000
allow100mmclearancebetweencladdingandGroundthroughout. gaptobecoveredwithstainlesssteelmeshtosuitBALrating
windows&doors: AluminiumFrame ColorbondSOUTHERLEY
500x150deepBoxGutterbehindfascia concealeddownpipestounderfloorstormwaterconnections 300x100deepBoxGutter
roofsheet: CorrugatedMetal ColorbondSOUTHERLEY
©COPYRIGHT.
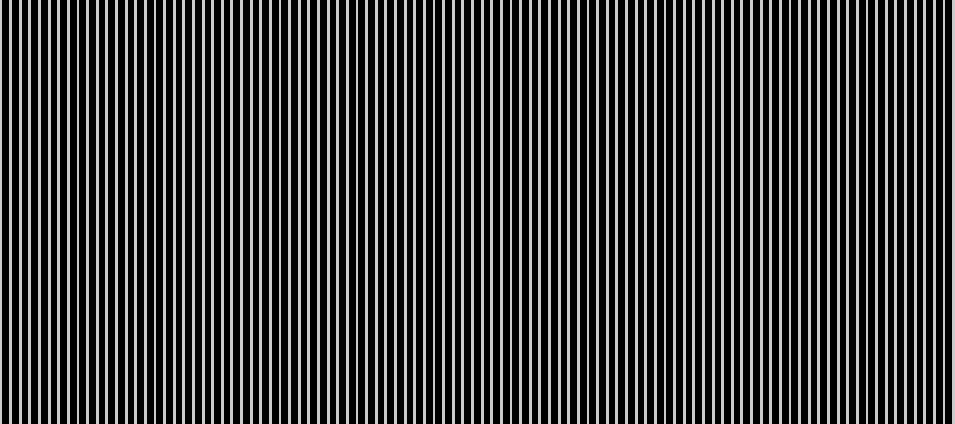
THESEDESIGNS,PLANS&DOCUMENTATIONREMAINTHEPROPERTYOF

MICHAELWORTHPROJECTSNOREPRODUCTIONANDORALTERATIONS AREPERMITTEDWITHOUTTHEWRITTENPERMISSIONOFMICHAEL WORTHPROJECTS.
ALLWORKSARETOCOMPLYWITHTHE: •BUILDINGCODEOFAUSTRALIA VICTORIANBUILDINGACTANDREGULATIONS
OFANYDISCREPENCIES.
wallsheet: 490mmStandingSeam ColorbondMONUMENT
500x150deepBoxGutter
wallsheet: 490mmStandingSeam ColorbondMONUMENT
colorbondmetalfascialining
clerestorywindowsbehind
opentrusswithclosedeavesunder min.1200Hbalustrade
fixedroofscreen
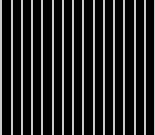
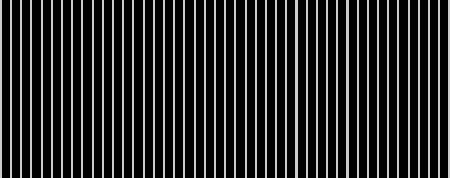
compositetimberdeck
compositetimberdeck
min.1200Hbalustrade +110,200 +113,700CL +113,916GUTTERTOP 3,500 3,000 +110,700NORTHFL +113,700CL +113,853GUTTERTOP
wallsheet: 490mmStandingSeam ColorbondMONUMENT
allow100mmclearancebetweencladdingandGroundthroughout. gaptobecoveredwithstainlesssteelmeshtosuitBALrating downpipestounderfloorstormwaterconnections
RevisionDescription 3,000
windows&doors: AluminiumFrame ColorbondSOUTHERLEY chimney: NaturalStoneFinish subfloorentry
200x100steelcolumns concreteslabtoengineer'sdrawings
flushverandahceiling


DrawingNumber:
North1 South2 South1 North2 CountryResidence,Bunyip CurrentProjectStage:UnderConstruction Role:BIMModelling,AllDocumentation SouthElevation
ConstructionDelivery +110,200GARAGEFL
NimmoSandilands nimmo.scott.sandilands@gmail.com/0438751200 GSPublisherVersion0.0.100.100 MichaelWorthProjects DESIGN&CONSTRUCT 14HighSt,Yarraville,VIC3013 TELEPHONE+61396870722 FACSIMILE+61396870922 michael@michaelworth.com.au www.michaelworth.com.au ABN30055304259-DP-AD539 29MaryStreet,Bunyip3815. ConstructionDelivery Issue IssueDate 27/01/2023 Revision ©COPYRIGHT. THESEDESIGNS,PLANS&DOCUMENTATIONREMAINTHEPROPERTYOF MICHAELWORTHPROJECTS NOREPRODUCTIONAND/ORALTERATIONS AREPERMITTEDWITHOUTTHEWRITTENPERMISSIONOFMICHAEL WORTHPROJECTS. ALLWORKSARETOCOMPLYWITHTHE: •BUILDINGCODEOFAUSTRALIA •VICTORIANBUILDINGACTANDREGULATIONS •ALLRELEVANTLOCALAUTHORITIES,BY-LAWS&PLANNINGSCHEMES DONOTSCALEDRAWINGS-REFERTOWRITTENDIMENSIONSONLY. ALLDIMENSIONSANDLEVELSTOBECHECKEDONSITEBEFORE COMMENCINGANYWORKORSHOPDRAWINGS. NOTIFYMICHAELWORTHPROJECTS
By Date ProjectNumber: DrawnBy: Project: DrawingTitle:
Scale@ DrawingIssue: Revision: MW21-008 NS SingleResidence North&SouthElevations 29MaryStreet Bunyip 3815 CD-09 1:100
ALLRELEVANTLOCALAUTHORITIES,BY-LAWS&PLANNINGSCHEMES DONOTSCALEDRAWINGS-REFERTOWRITTENDIMENSIONSONLY. ALLDIMENSIONSANDLEVELSTOBECHECKEDONSITEBEFORE COMMENCINGANYWORKORSHOPDRAWINGS. NOTIFYMICHAELWORTHPROJECTSOFANYDISCREPENCIES. 3,500 +110,700NorthFL
ColorbondMONUMENT
FuturewoodCompositeTimberDeckandSteps
allow100mmclearancebetweencladdingandGroundthroughout. gaptobecoveredwithstainlesssteelmeshtosuitBALrating
3,000 +110,000SOUTHFL +113,000CL +110,000SOUTHFL +113,000CL +107,635STOREFL +109,020 +108,200 +108,450 +113,233GUTTERTOP +114,200CHIMNEYTOP +114,534TOPEDGE
+113,229GUTTERTOP
roofsheet: CorrugatedMetal ColorbondSOUTHERLEY
colorbondmetalfascialining
roofsheet: CorrugatedMetal ColorbondSOUTHERLEY
chimney: NaturalStoneFinish

windows&doors: AluminiumFrame ColorbondSOUTHERLEY
roofsheet: CorrugatedMetal ColorbondSOUTHERLEY
wallsheet: 490mmStandingSeam ColorbondMONUMENT
stonefaceworkover FCsheetsubstrate claddingoverlaps slabby50mm
allow100mmclearancebetweencladdingandGroundthroughout. gaptobecoveredwithstainlesssteelmeshtosuitBALrating
downpipestounderfloorstormwaterconnections
steelstructure withineave
450x120deepBoxGutterbehindfascia provideevenlyspacedoverflowoutlets releasingtogarden concealeddownpipestounderfloor stormwaterconnections concealeddownpipetounderfloor stormwaterconnections
gableeavesprojection withflushliningbelow


windows&doors: AluminiumFrame ColorbondSOUTHERLEY colorbondmetalfascialining
downpipetounderfloor stormwaterconnections rakedeaves
allow100mmclearancebetweencladdingandGroundthroughout. gaptobecoveredwithstainlesssteelmeshtosuitBALrating
roofsheet: CorrugatedMetal ColorbondSOUTHERLEY
500x150deepBoxGutter
600x600squareplateatapextosupportlightfitting EastElevation
fixedroofscreen
Futurewoodcompositetimberdeck
wallsheet: 490mmStandingSeam ColorbondMONUMENT
wallsheet: 490mmStandingSeam ColorbondMONUMENT
300x100deepBoxGutterbehind
opentrusswithclosedeavesunder min.1200Hbalustrade
coversteelcolumnsincolorbondmetalflashingtomatchcladding
wallsheet: 490mmStandingSeam ColorbondMONUMENT
roofsheet: CorrugatedMetal ColorbondSOUTHERLEY
roofsheet: CorrugatedMetal ColorbondSOUTHERLEY
provideevenlyspacedoverflow concealeddownpipestounderfloorstormwaterconnections 500x150deepBoxGutterbehindfascia concealeddownpipestounderfloor stormwaterconnections ENTRY BEDROOM3 DINING VERANDAH BAR S-4
min.1200Hbalustrade
Futurewoodcompositetimberdeck
Futurewoodcompositetimberdeck
ConstructionSection
CountryResidence,Bunyip CurrentProjectStage:UnderConstruction Role:BIMModelling,AllDocumentation +114,086RIDGE +114,506RIDGE +115,931RIDGE +110,200 GARAGEFL +113,700CL 3,500 806 +113,268TOP +114,200CHIMNEYTOP +114,534TOP +107,635STOREFL +110,000 SOUTHFL +113,000CL 2,365 3,000 1,086 +113,841TOP +110,350FL 3,491 2,090
NimmoSandilands nimmo.scott.sandilands@gmail.com/0438751200
rakedeaves rakedeaves RIDGE +110,700 NORTHFL +113,700CL +114,506RIDGE +113,951TOP 3,000 806 +110,000 SOUTHFL +113,264TOP 3,264 +113,987TOP 3,987
claddingflushtoslab stonelanding
stonefaceworkover FCsheetsubstrate
East West South3 West3 East3 +110,200 +110,700 +110,100 3,000 3,500 GARAGE PASSAGE Stumpsandfootingstoenginee Slabandfootingstoenginee'sdesign +110,200 GARAGE STORE +110,100 +110,700 +109,400 +108,988 +108,580 +108,150 +110,350 +110,000 2,945 2,625 2,700 3,000 boxoutandlinewindowshafts 45°pitchtointernalceilings
steelstructurewithinrakedeave 500x150boxgutter 450x120boxgutter 500x150boxgutter Slabandfootingstoengineer'sdesign RWTsunderverandah

NimmoSandilands nimmo.scott.sandilands@gmail.com/0438751200 112 111 110 109 108 107 450x120deepboxgutter; provideevenlyspacedoverflowoutletsdischargedintogarden 500x150deepboxgutte provideevenlyspacedoverflowoutletsdischargedintogarden 500x150deepboxgutter 500x150deepboxgutter 450x120deepboxgutter 450x120deepboxgutter gutterwithdownpipe emptyingtoboxgutter below gutterwithdownpipe emptyingtoboxgutter below 55.25m-90°00' 50.00m-180°00' 131.82m-180°00' 59.00m-310°17 50,000L BLACKPOLY 4600Øx3400H RWT C C C C C C C dp dp dp dp dp dp dp dp dp dp dp dp dp dp dp C 50,000L BLACKPOLY 4600Øx3400H RWT 10x INTERCONNECTED 6,000LRWT underverandah CONNECTTOLPOD overflow fromRWT overflow fromRWT suspended90ØPVCPipe;min.1in100fall buried90ØPVCPipe-min.300belowGL; min.1in100fall 100x50concealedPVCdownpipe dp100x50PVCdownpipe C ARROWSINDICATEDIRECTIONOFFALL guttersshownshaded;min1in100falltooutlets 300x150deepboxgutter overflow fromRWT StormwaterDrainagePlan CountryResidence,Bunyip CurrentProjectStage:UnderConstruction Role:BIMModelling,AllDocumentation
NeighbourhoodSiteAnalysis
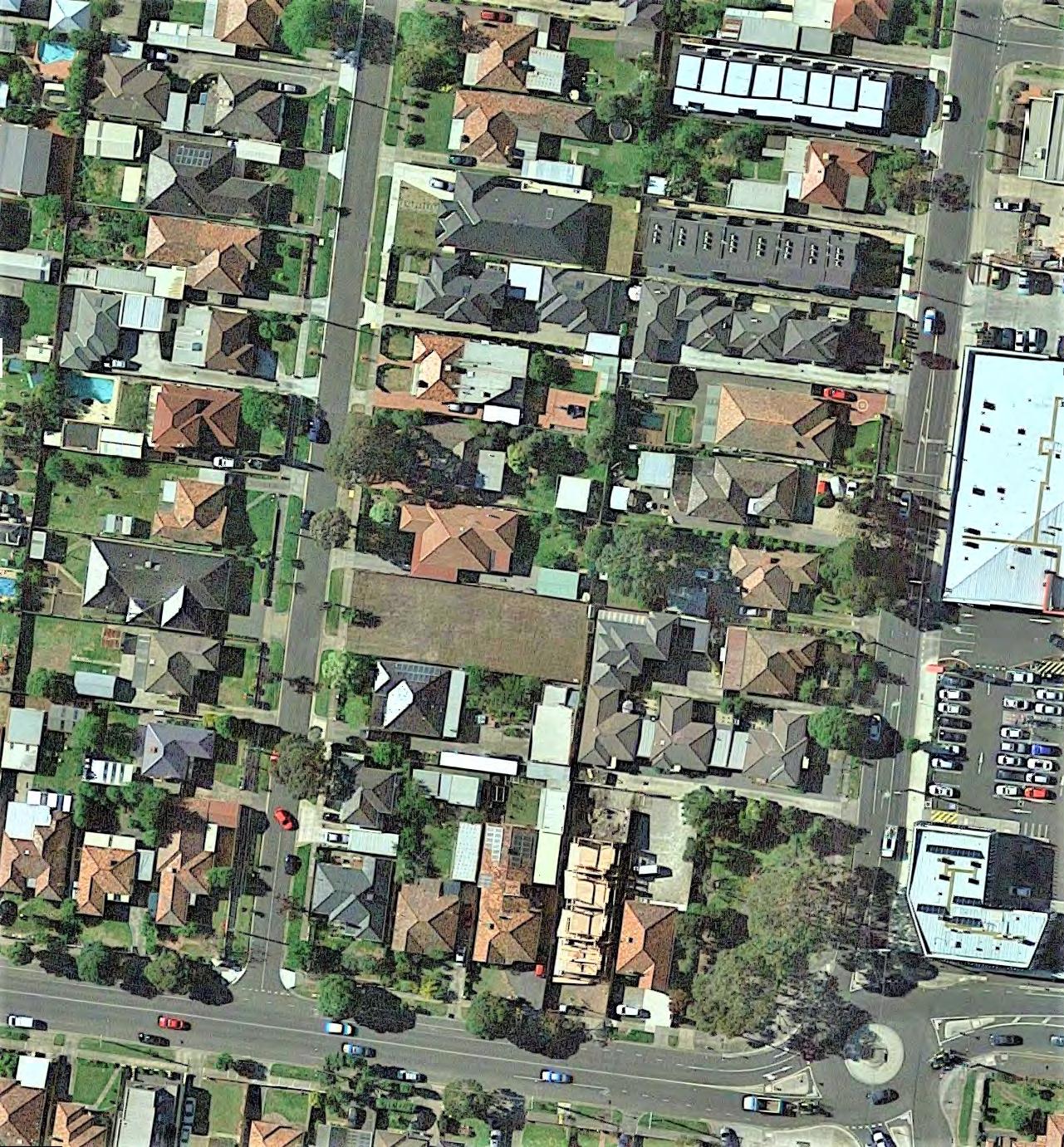
DualOccupancy,PascoeVale
CurrentProjectStage:ConstructionTender

Role:DesignandDocumentation
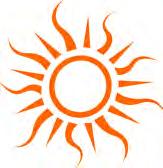



NimmoSandilands
Easement Easement Brick/Metal Fence Timber/Metal Brick/Metal Fence Fence 67 67 66 66 PLUMRIDGE PARK STENNIS STREET SUSSEX LANEWAY GRZ1 RGZ2 GRZ1 RGZ2 GRZ1 RGZ2 #1 #3 #5 #7 #9 #11 #13 #15 #10 #12 #14 #6 #4 #2 #81 #81A #83 #85 #87 #89 #91 #93 #8 #2A #212 #210 #208 #206 #204 #246 #248 #16 #17 Balcony Balcony P.O.S Dwelling CarportDriveway Driveway Garage Garage Driveway Garage Driveway Carport Driveway Carport Dwelling Cream Weatherboard Dwelling Cream Weatherboard Driveway Garage Dwelling Driveway GarageGarage Dwelling Driveway Garage Driveway Carport Driveway PoolDriveway Driveway Driveway Driveway Garage Garage Driveway Driveway Garage Garage Dwelling 'SpanishMission'Style Driveway Driveway Garage Garage Pool P P P TP TP Garage Driveway Dwelling DwellingGarageGarageGarage Driveway Garage Garage Garage Driveway Garage Driveway Studio Dwelling Garage DrivewayCarport Driveway Dwelling Dwelling Dwelling DrivewayGarage Driveway Dwelling Driveway Garage Dwelling DwellingBusiness Driveway Carport Garage ContemporaryStoreyWeatherboardSkillionCarparkCarpark Carpark Storey Dwelling Brick GRZ1 RGZ2 side 14.8m 15.6m Approved Dual Occupancy Area:Development 2 Balcony #95 #18 Education AustralianInternationalAcademyofEducation–1.5km CoburgNorthPrimarySchool–0.8km DerbyStreetChildren’sCentre–0.9km MercyCollege–1.5km NorthwestMontessoriPreschool–0.8km PascoeValeGirlsSecondaryCollege–2km PascoeValePrimarySchool-1.0km StrathmoreCollege–2.6km TurnerStreetKindergarten–0.8km Pub lcTranspor 513Bus1.0km 534Bus–0.3km 55Tram-1.3km BatmanTrainStation1.4km MerlynstonTrainStation–2.0km PascoeValeTrainStation-1.9km O’HeaStreetBikePath–0.5km UpfieldLineBikePath–1.4km PaksandRecreaon ColeReserve–2.0km FawknerMemorialPark–2.0km LykingStreetReserve–0.2km NorthernGolfClub–3.5km OakParkPool–2.7km PlumridgePark–0.2km RichardsReserve–0.8km ServcesShoppngandReta il CoburgNorthShoppingCentre–0.3km CumberlandRoadShoppingStrip–0.9km P TP A B B C D D E A B C E D Easement Easement Timber/Metal Fence Brick/Metal 67 67 66 STENNIS STREET GRZ1 RGZ2 GRZ1 RGZ2 #3 #5 #7 #9 #11 #13 #15 #10 #12 #14 #6 #4 #2 #81A #83 #85 #87 #89 #91 #93 #8 #16 #17 Balcony P.O.S P.O.S Dwelling CarportDriveway GarageDriveway Driveway Garage Dwelling Driveway GarageGarage Dwelling Driveway Garage Driveway Carport Driveway PoolDriveway Driveway Driveway Driveway Garage Garage Driveway Driveway Garage Garage Dwelling 'SpanishMission'Style Driveway Driveway Garage Garage Pool P P TP TP Garage Garage Driveway Garage Driveway Studio Dwelling Garage DrivewayCarport Driveway Storey Dwelling Brick GRZ1 RGZ2 14.8m entry 15.6m Approved Occupancy TotalDevelopment Area: 2 Balcony P.O.S #95 #18 Educaon AustralianInternationalAcademyofEducation–1.5km CoburgHighSchool–2.5km CoburgNorthPrimarySchool–0.8km CoburgSpecialDevelopmentSchool–0.5km DerbyStreetChildren’sCentre–0.9km MercyCollege–1.5km PascoeValeGirlsSecondaryCollege–2km PascoeValeNorthPrimarySchool-1.3km PascoeValePrimarySchool1.0km St.OliverPlunkettPrimarySchool–0.8km TurnerStreetKindergarten–0.8km PubcTransport 513Bus-1.0km 527Bus,951NightBus–0.3km 534Bus–0.3km 561Bus–0.2km BatmanTrainStation-1.4km PascoeValeTrainStation-1.9km P TP A B B C D D E Drawn Checked Drawing Title Scale @ A 3 Drawing Number Drawing Issue Revision N S M W Proposed Site Plan CD04 Construction Delivery NL TTELSTRA ELSTRATTELSTRA RAVERSE NS CHK 5524.78 24.76524.69 8.2km TO NEAREST 9.1Km TOSUPERMARKET,COLES 3.9Km TO ALICEMILLER 113.64° Client: ProjectName: North: DrawingTitle: DrawingIssue: Scale@A3: DrawingNumber: Drawnby: IPREL IM YRAN NOITCUONSTRCORFTON PLANNING Rev: 1 :200 B 75,ELLANDEE CRESCENT SITE PLAN ELLANDEE CRESCENT P01.01 AC MACEDON NL TTELSTRA ELSTRATTELSTRA RAVERSE NS CHK CHK 5524.78 24.76524.69 8.2km TO NEAREST 9.1Km TOSUPERMARKET,COLES 3.9Km TO ALICEMILLER 113.64° Client: ProjectName: North: DrawingTitle: DrawingIssue: Scale@A3: DrawingNumber: Drawnby: IPREL IM YRAN NOITCUONSTRCORFTON PLANNING Rev: 1 :200 B 75,ELLANDEE CRESCENT SITE PLAN ELLANDEE CRESCENT P01.01 AC MACEDON 1 : 200
nimmo.scott.sandilands@gmail.com/0438751200
NimmoSandilands nimmo.scott.sandilands@gmail.com/0438751200
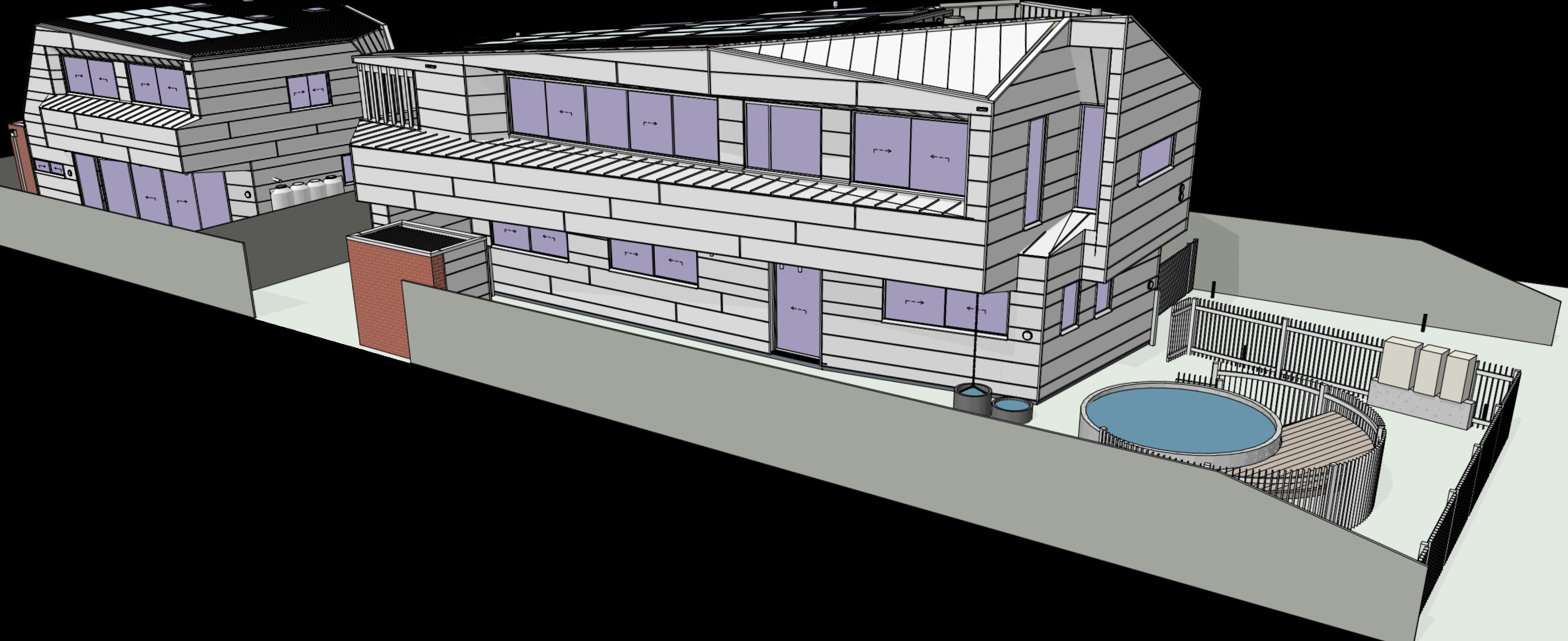
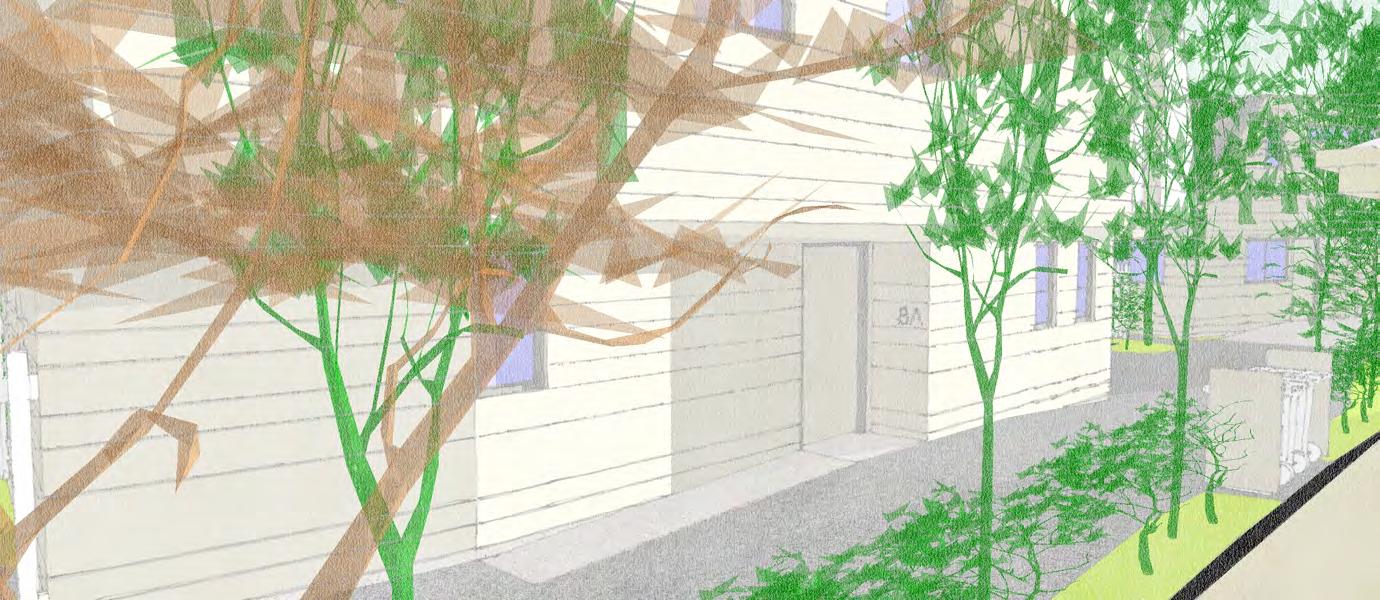
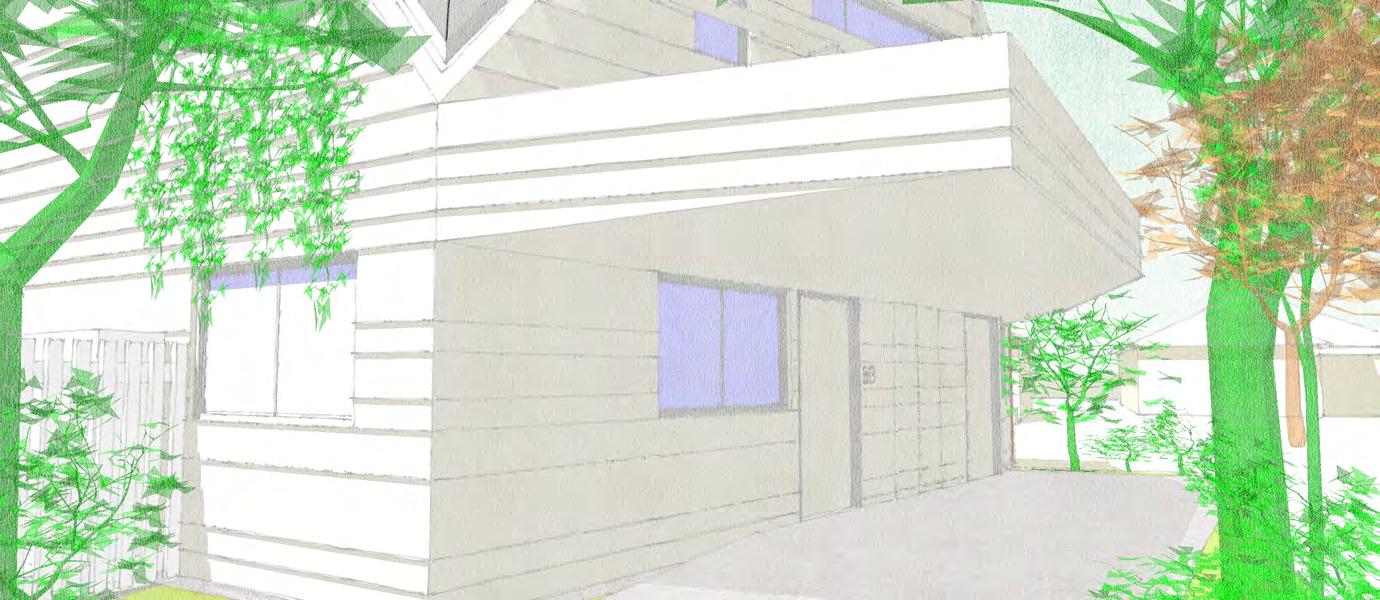


2000 4 5 8 C C 13 9 C 10 12 11 RL 65.75 TBM RIVET IN 65.96CURB Roof Ridge 71.41 Pitch 65.85 Roof Ridge 73.31 66.16 Pitch Pitch Under Eave 69.05 Pitch Under Eave 69.09 Under Eave 68.76 Under Eave 68.81 Roof Ridge 71.79 boundary #10 boundary #8 boundary #6 boundary #4 Roof Corner 72.55 Roof Ridge 73.85 Roof Corner 71.75 Under Eave 68.65 Driveway 65.95 13 StreetElevation DualOccupancy,PascoeVale CurrentProjectStage:ConstructionTender Role:DesignandDocumentation
windowsillsandheadsalignwithseams ofmetalcladding
Sharpline Metal Sheet - Colorbond Matt Surf Mist (high pitch)
typicallycladdingsheetlengthslessthan 6000long;provideaccentedverticalstrip flashingbetweenhorizontalbuttjoins; spaceirregularlyasshown
Natural Cork Tile - Putty Grey 12mm Porcelain Tile - White/Grey
FLOORS - UNIT B
Hardwood Timber - Light Oak Carpet with Underlay - Light Grey
CurrentProjectStage:ConstructionTender

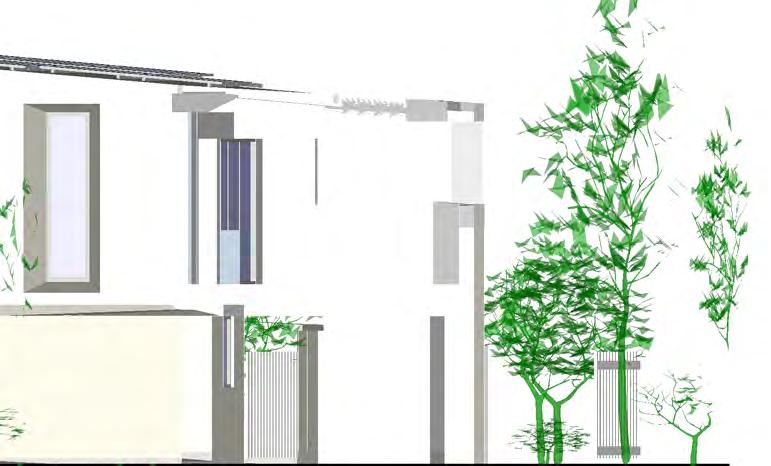
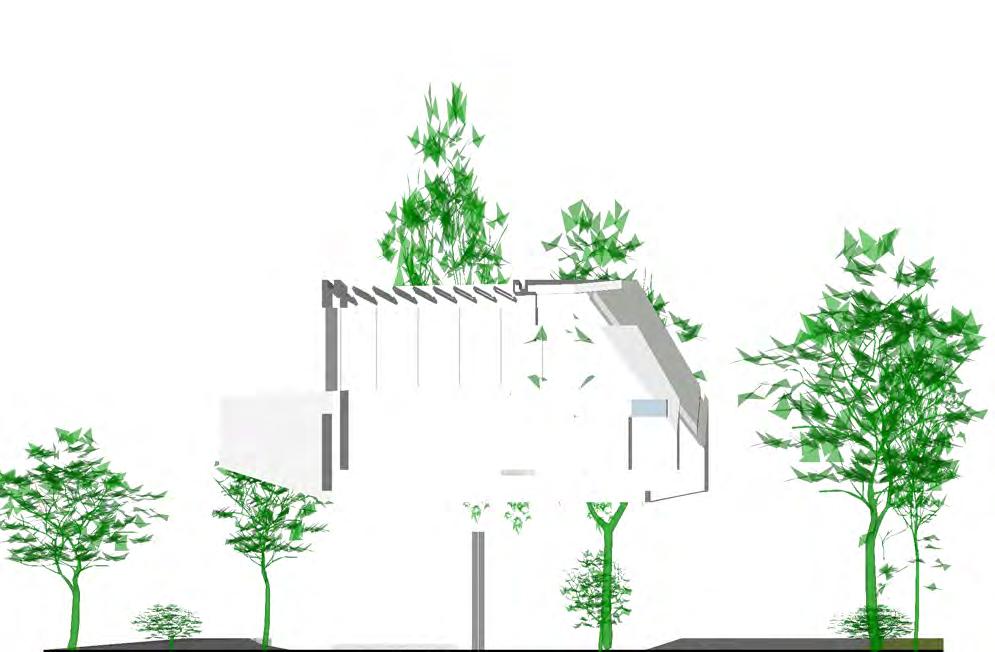
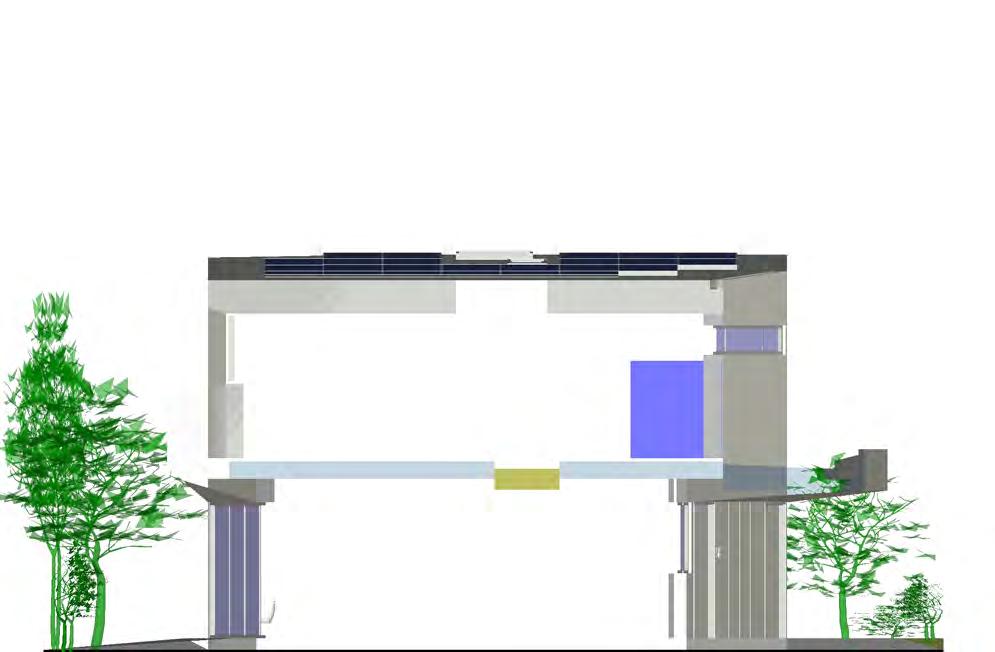
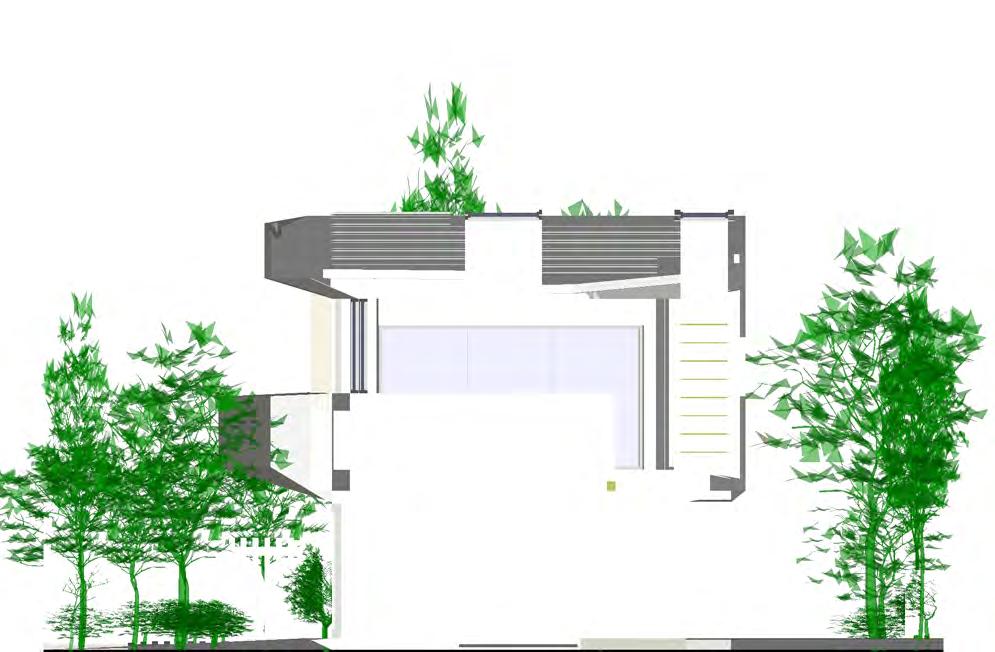
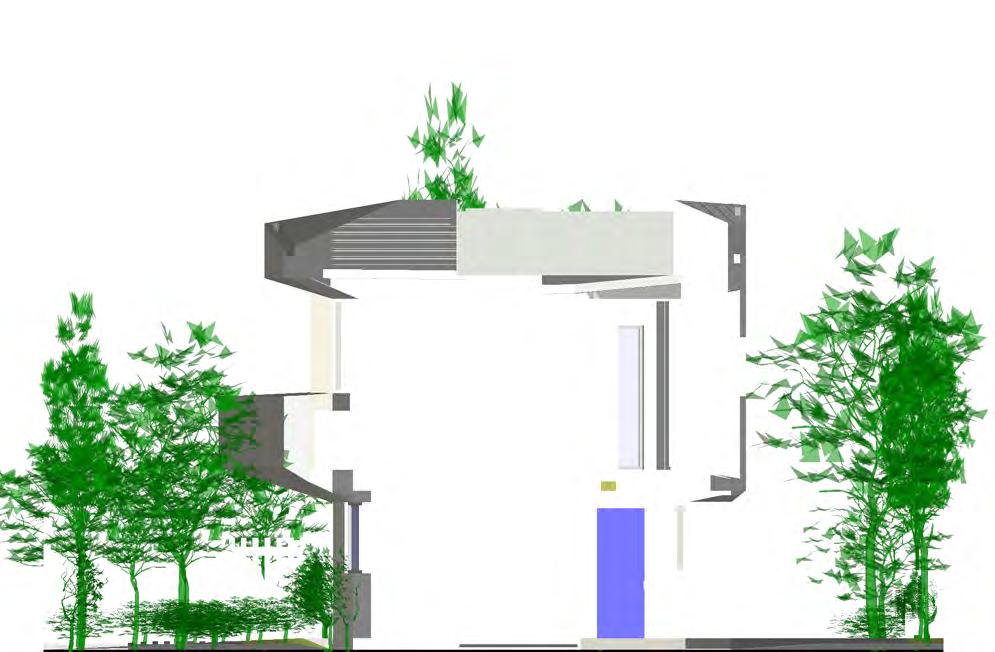

Role:DesignandDocumentation












NimmoSandilands S1.UnitA-RetreatS2.UnitA-Stairwell S4.S5.UnitB-Bedroom1 UnitA-BreakfastDeck fixedfixed summer winter winter summer winter winter summer winter Retreat Stairwell Ensuite 2500 2900 350 400 200 winter B22 9m overlooking distance 2450 350 200 summer winter winter B22 9m overlooking distance 2700 2450 550 2500 Passage Bath Carport 2450 2500 550 Neighbour Garage Driveway 2450 550 B22 9m overlooking distance 2900 350 Retreat 400 Deck Carport Objective55.04-6andhaveeither: Obscureglazinginanypartofthewindowbelow1·7mabovefloor cupboards under bookshelves B22 9m overlooking distance lightwell B22 9m overlooking distance Storage Driveway B17B17 B22 B17B17 bookcase GL +65,950 FL +66,150 CL +68,680 200 2,530 320 GL +65,950 CL +68,510 490 290mm Sharpline Cover Width 490mm Sharpline Cover Width 4,195 170 320 4,530 3,715 23° 6,765 5,600 5,600 5,800 7,580 200 2,355 490 2,760 14,000 4,480 1,855 170 320 385 6,400 3,430 2,970 2,555 875 GL +65,950 FL +66,150 CL +68,510 200 2,360 490 2,830 1,460 1,890 30 1,385 200 165 200 2,355 875 2,790 6,180 200 2,355 3,520 1,490 1,275 6,220 170 2,730 320 3,170 385 215 92° 92° steel post GL +65,950 FL +66,150 CL +68,680 FL +69,000 CL +71,550 200 2,530 320 2,550 960 200 2,850 2,960 GL +65,950 FL +66,150 CL +68,680 FL +69,000 CL +71,960 RD +72,510 Roof Deck W-01 90 1,470 35 110 1,355 350 1,705 150 E 12 West TITLE DIMENSION 45 110mm 89°54' E South Elevation E1 South Elevation - Framing E1 South-East - Framing E1a East Elevation E2 East Elevation - Framing E2 West Elevation E4 EXTERNAL FINISHES WALLS
Horizontal
Recycled
PARAPETS
Colorbond
Stramit
Stramit Longspan
ROOF DECK Walls - Horizontal Stramit Sharpline Metal Sheet - Colorbond Matt Shale Grey Floor - Composite Decking - Dark Grey to match Colorbond Matt Shale Grey INTERNAL FINISHES WALLS CEILINGS ETC Level 4 Finish Satin Off-White Paint FLOORS - UNIT A 8mm
EAVE ROOFS AND CEILINGS
Stramit Sharpline Metal Sheet - Colorbond Matt Surf Mist
Pressed Red Clay Bricks GUTTERS
OPENINGS FEATURES ETC
Matt Surf Mist ROOFS
Metal Sheet - Colorbond Shale Grey low pitch)
GL+65,950 FL+66,150 CL+68,680 FL+69,000 CL+71,550 200 2,530 320 2,550 880 RD+72,430 GL+65,950 CL+68,510 FL+69,000 CL+71,765 CL+71,960 2,765 490 2,960
20mm
RoofDeck Deck 490mmSharplineCoverWidth 290mmSharplineCoverWidth 290mmSharplineCoverWidth 490mmSharplineCoverWidth 4,195 4,530 23° 4,480 1,855 SouthElevation E1
West(Street)Elevation-UnitA ResCodeComplianceSection-UnitA
SouthElevation-UnitA DualOccupancy,PascoeVale
E3b North-West E3a North-East
NimmoSandilands nimmo.scott.sandilands@gmail.com/0438751200

W-08 W-04 W-14 W-05 D-09 E 4 West E1. South E 2 East E3 North E1a South-East E 4a. WestNorth
14,000 270 2,960 180 2,100 180 2,800 180 740 90 4,820 90 700 2,100 700 1,400 2,800 700 5,600 4,900 2,100 700 270 3,660 270 610 90 1,400 2,100 1,400 6,340 705 1,410 2,295 90 1,840 6,300 270 90 800 245 3,925 125 2,030 3,515 400 55 60 700 300 1,060 3,650 220 870 820 790 600 1,190 820 360 630 190 780 1,500 805 55 700 55 2,725 90 3,520 1,860 2,020 90 2,720 90 8,422 4,927 13,350 17,555 90 90 90 90 2,240 90 1,020 90 1,220 90 2,740 6,940 760 1,245 4,200 9,580 890 270 6,365 765 2,800 735 2,030 35 750 2,050 20° 90° TITLE
269°54'
TITLE DIMENSION 15 , 240 mm 359 ° 21 ' arrows indicate same reference point outer bearer COVERED DECK UP DOWN W-11 W-09 W-10 W-08 W-07 D-05 D-13 D-12 D-11 W-06 W-13 W-12 330 1,895 700 620 90 240 270 1,335 420 3,125 2,655 5,060 1,050 90 225 EQ 700 EQ 50 700 50 1,920 90 90 1,410 125 1,040 125 865 125 180 720 270 860 85 125 90 1,730 90 610 90 45 61 1,980 90 560 270 1,240 90 3,235 90 90 90 90 270 705 2,800 1,400 2,800 1,875 5° 5° 20° 89° 103° 34° 38° 118° 170° 131° 40° eave over DINING KITCHEN LIVING POWDER ROOF ACCESS RETREAT BROOM DUMB WAITER CORRIDOR STUDY NOOK BBQ Counter extent of roof deck over VOID indicates extent of lower storey below indicates extent of lower storey below NH NH NH NH NH NON-HABITABLE AREA LEGEND NH First Floor - Framing SCALE 1 100 FirstFloorFramingPlan-UnitA DualOccupancy,PascoeVale CurrentProjectStage:ConstructionTender Role:DesignandDocumentation
DIMENSION 45,110mm
TITLE DIMENSION 45,110mm 89°54'
NOTES
MATERIALS
FINISHES
NimmoSandilands nimmo.scott.sandilands@gmail.com/0438751200
MATERIALS AND FINISHES SCHEDULE

TYPICAL WALL CONSTRUCTION
ABBREVIATIONS
200 200 2,530 320 2,960 2,850 2,765 22mm Particleboard Sheet R6 0 Earthwool Ceiling Batts 300mm Timber Floor Structure 10mm Plasterboard Grey Standing Seam Metal Sheet Sarking 15mm Ply 45mm Battens R 8 Earthwool Reflective Space Blanket 23mm Grey Composite Decking 50mm impervious metal Dryjoist at 1 fall R 8 Earthwool Reflective Space Blanket Graded Joists Box Gutter R6 0 Earthwool Ceiling Batts 10mm Plasterboard Grey Metal Roof Sheet 45mm Battens R 8 Earthwool Reflective Space Blanket Truss Structure 8mm Cork Floor 10mm Levelling Cement 100mm Concrete Slab On Ground 70mm R 8 XPS Foam Insulation Plastic Membrane 8mm Cork Floor 22mm Particleboard Sheet R4 0 HD Earthwool Acoustic Batts) 300mm Timber Floor Structure 10mm Plasterboard 8mm Cork Floor 22mm Particleboard Sheet R4 0 HD Earthwool Acoustic Batts 300mm Timber Floor Structure 10mm Plasterboard 8mm Cork Floor 22mm Particleboard Sheet R6 0 Earthwool Ceiling Batts 300mm Timber Floor Structure R 5 Earthwool Ceiling Batts 15mm Ply Sarking Off-White Standing Seam Metal Roof Sheet 8mm Cork Floor 10mm Levelling Cement 100mm Concrete Slab On Ground 70mm R 8 XPS Foam Insulation Plastic Membrane 8mm Cork Floor 22mm Particleboard Sheet R6 0 Earthwool Ceiling Batts 300mm Timber Floor Structure 10mm Plasterboard Fixed Louvre Screen R2 5 Earthwool Ceiling Batts 15mm Ply Sarking Off-White Standing Seam Metal Sheet Box Gutter Box Gutter 23mm Grey Composite Decking Sarking Graded Joists 125mm Ceiling Joists R3 Earthwool Ceiling Batts 15mm Ply Sarking Off-White Standing Seam Metal Sheet Walls of Roof Deck clad in 15mm Ply Sarking Grey Standing Seam Metal Sheet R2 Wall Insulation 30mm R0 9 XPS Foam Edge Insulation 30mm R0 XPS Foam Edge Insulation Allow for regular ventilation intake gaps between cladding runs provide mesh screening behind to prevent insect/vermin access Allow for regular ventilation intake gaps between cladding runs provide mesh screening behind to prevent insect/vermin access Window Sills and Heads align with seams of metal cladding Metal Cladding extends 50mm below slab edge Metal Cladding extends 50mm below slab edge CARPORT Non habitable vented roof space Fixed Louvre Roof Non habitable vented roof space COVERED DECK DINING / LIVING BEDROOM 2 BEDROOM 3 VOID BEDROOM 1 RETREAT ROOF DECK LAUNDRY UTILITY Grey Metal Roof Sheet 45mm Battens R 8 Earthwool Reflective Space Blanket Truss Structure Grey Standing Seam Metal Sheet Sarking 15mm Ply 45mm Battens R 8 Earthwool Reflective Space Blanket R6 0 Earthwool Ceiling Batts 10mm Plasterboard Non habitable vented roof space Drop Ceiling Above Robes Desk R3 5 Earthwool Ceiling Batts 10mm Plasterboard Box Gutter Box Gutter Overlooking Prevention Screen Unit A - Long Section S-01 SCALE 50 200 2,530 320 2,960 30mm R 9 XPS Foam Edge Insulation Allow for regular intake gaps cladding runs provide screening behind insect/vermin Window Sills and Heads with seams of metal Metal Cladding 50mm below
N DO NOT SCALE DRAWINGS - REFER ONLY TO WRITTEN DIMESIONS Figured dimensions take precedence over scaled dimensions Contractor must verify all dimensions and levels on site prior to the commencement of any works ordering and/or manufacture of any materials Drawings to be read in conjunction with written Specifications Immediately notify Michael Worth Projects of any discrepancies N2 Contractor to obtain Michael Worth Projects prior written approval for any extra work or alterations to approved drawings N3 All dimensions are to stud wall only N4 Refer to door and window schedules for complete dimensions and details N5 Levels indicated on plan and elevations are finished levels relative to the levels indicated on the site plan Refer to Engineer s documentation for cut levels dependant on floor structure
BR select brickwork - charcoal CA select carpet FF1 select floor finish - Burnished finish with 2 part epoxy 2 coats to garage concrete slab FT select floor tile RB select rendered board - to match Monument RS select roof sheet - LYSAGHT DOMINION - to match Monument WS select wall sheet - ALUCOBOND - refer to Specification WS2 select wall sheet - BARESTONE - refer to Specification Refer to written Specification for complete specification of materials and details of finish
AW awning CJ control joint CL clothes line CPD cupboard CSD cavity sliding door DP downpipe DW dishwasher ENS ensuite F fixed FW floor waste HB hand basin IHP induction hot plate LDRY laundry OW oven - wall PDR powder PH panel heater PTRY pantry REF refrigerator RH rangehood RWH rainwater head SB structural beam SC structural column SHR shower SINK stainless steel sink SL sliding TD timber deck TR trough sink TRH towel rail - heated TRL towel rail WC water closet WIR walk in robe WM washing machine SYMBOLS XX door number XX window number XX material OUTSIDE Metal Sheet Cladding Permeable Builder Wrap 15mm Ply Substrate 90mm Stud + 2 Earthwool Wall Insulation 90mm R2 Earthwool Insulation between stud frames 90mm Stud + 2 Earthwool Wall Insulation 10mm Plasterboard INSIDE OUTSIDE Metal Sheet Cladding Permeable Builder Wrap 15mm Ply Substrate 90mm Stud + 2 Earthwool Wall Insulation 90mm Stud + 2 Earthwool Wall Insulation 10mm Plasterboard INSIDE OUTSIDE 110mm Clay Bricks 65mm Air Space Permeable Builder Wrap 90mm Stud + 2 Earthwool Wall Insulation 10mm Plasterboard INSIDE OUTSIDE Metal Sheet Cladding Permeable Builder Wrap 15mm Ply Substrate 90mm Stud + 2 Earthwool Wall Insulation 10mm Plasterboard INSIDE
EXTERNAL WALLS
OUTSIDE 110mm Clay Bricks 3 mm Stud Direct Fixed to Brickwork Permeable Builder Wrap 10mm Plasterboard INSIDE or alterations to approved drawings N3 All dimensions are to stud wall only N4 Refer to door and window schedules for complete dimensions and details N5 Levels indicated on plan and elevations are finished levels relative to the levels indicated on the site plan Refer to Engineer s documentation for cut levels dependant on floor structure
AND
BR select brickwork - charcoal CA1 select carpet FF select floor finish - Burnished finish with 2 part epoxy ( coats to garage concrete slab FT select floor tile RB select rendered board - to match Monument RS1 select roof sheet - LYSAGHT DOMINION - to match Monument WS1 select wall sheet - ALUCOBOND - refer to Specification WS2 select wall sheet - BARESTONE - refer to Specification Refer to written Specification for complete specification of materials and details finish ABBREVIATIONS AW awning CJ control joint CL clothes line CPD cupboard CSD cavity sliding door DP downpipe DW dishwasher ENS ensuite F fixed FW floor waste HB hand basin IHP induction hot plate LDRY laundry OW oven - wall PDR powder PH panel heater PTRY pantry REF refrigerator RH rangehood RWH rainwater head SB structural beam SC structural column SHR shower SINK stainless steel sink SL sliding TD timber deck TR trough sink TRH towel rail - heated TRL towel rail WC water closet WIR walk in robe WM washing machine SYMBOLS XX door number XX window number XX material OUTSIDE Metal Sheet Cladding Permeable Builder s Wrap 15mm Ply Substrate 90mm Stud R2 Earthwool Wall Insulation 90mm R2 Earthwool Insulation between stud frames 90mm Stud R2 Earthwool Wall Insulation 10mm Plasterboard INSIDE OUTSIDE Metal Sheet Cladding Permeable Builder s Wrap 15mm Ply Substrate 90mm Stud R2 Earthwool Wall Insulation 90mm Stud R2 Earthwool Wall Insulation 10mm Plasterboard INSIDE OUTSIDE 110mm Clay Bricks 65mm Air Space Permeable Builder s Wrap 90mm Stud R2 Earthwool Wall Insulation 10mm Plasterboard INSIDE OUTSIDE 10mm Plasterboard 90mm Stud R 9 Earthwool Acoustic Wall Insulation 10mm Plasterboard INSIDE OUTSIDE 10mm Plasterboard 90mm Stud 10mm Plasterboard INSIDE OUTSIDE Metal Sheet Cladding Permeable Builder s Wrap 15mm Ply Substrate 90mm Stud R2 Earthwool Wall Insulation 10mm Plasterboard INSIDE OUTSIDE 10mm Plasterboard 90mm Stud R2 Earthwool Wall Insulation 10mm Plasterboard INSIDE EXTERNAL WALLS INTERNAL WALLS OUTSIDE 10mm Plasterboard 90mm Stud + R1 9 Earthwool Acoustic Wall Insulation 90mm Stud 10mm Plasterboard INSIDE TYPICAL WALL CONSTRUCTION OUTSIDE 110mm Clay Bricks 35mm Stud Direct Fixed to Brickwork Permeable Builder s Wrap 10mm Plasterboard INSIDE Section 01. LongConstructionSection-UnitA ExternalWalls InternalWalls DualOccupancy,PascoeVale CurrentProjectStage:ConstructionTender Role:DesignandDocumentation
SCHEDULE
1000Hhandrailsbothsides; allowblockingforhandrailfixing; 4fixingsat900mmnom.centres
squaresetcornersthroughout
squaresetcornersthroughout
1000H100x12mmAluminiumhandrail; allowblockingforhandrailfixing; 3fixingsat950mmnom.centres
1000H100x12mmAluminiumhandrail; allowblockingforhandrailfixing; 3fixingsat950mmnom.centres
1000H100x12mmAluminiumhandrail; allowblockingforhandrailfixing; 3fixingsat950mmnom.centres
Dimensionstofinishedwallsubstrateand finishedfloorlevelsunlessnoted otherwise.
ProvideStainlessSteelTransitionStrips betweenchangesinfloorsurfaces. Allfinishedfloorsurfacestobeflushwith adjacentfinishedfloorsurfaces. Provideextrablockingtosupportshown towelrails,toiletpaperholders,etc.
©COPYRIGHT. Thesedesigns,drawingsanddocumentationremainthepropertyofMichael WorthProjects.Noreproductionand/oralterationsarepermittedwithoutthe writtenpermissionofMichaelWorthProjects.
Squaresetcornersthroughout. 50mmpaintedskirtingthroughout. Allcabinetryandfixturestobeinline withthis.
10mmPlasterboardthroughout.
Level4Finish. Painttobeaminimumofwhite undercoatplustwocoatsofselected whitetopcoat.
F-0 Paint
WetAreas: 6mmVillaboardfromFloortoCeilingthroughout. 10mmPlasterboardonCeiling. Moistureresistantpaintthroughout. Alljoinery,cabinets,shelves,etc.,tobemoisture resistantconstructionandfinish. Provideflexiblewetareasealant/movement jointatjunctionsbetweenwallfinishesand finishedfloors.
F-1 PorcelainSheet-Style1-Thicknesstosuitapplication: 5mm+walls,10mm+countertops,15mm+floors
1000Hhandrailsbothsides; allowblockingforhandrailfixing; 4fixingsat900mmnom.centres
solidtimberstepstairswithmetaltreadsover; non-slipstripsongoingedge
solidtimberstepstairswithmetaltreadsover; non-slipstripsongoingedge
solidtimberstepstairswithmetaltreadsover; non-slipstripsongoingedge
1000Hhandrailsbothsides; allowblockingforhandrailfixing; 4fixingsat900mmnom.centres boxinceilingat2000H
boxinceilingat2000H
boxinceilingat2000H
MichaelWorthProjects
DESIGN&CONSTRUCT
14HighSt,Yarraville,VIC3013
TELEPHONE+61396870722 FACSIMILE+61396870922 michael@michaelworth.com.au www.michaelworth.com.au ABN30055304259-DP-AD539
GSPublisherVersio0.0.100.100
Allworksaretocomplywiththe:
•BuildingCodeofAustralia
•VictorianBuildingActandRegulations
•allrelevantlocalauthorities,by-lawsandplanningschemes
DONOTSCALEDRAWINGS-REFERONLYTOWRITTENDIMESIONS.
NimmoSandilands nimmo.scott.sandilands@gmail.com/0438751200
F-2 PorcelainSheet-Style2-Thicknesstosuitapplication: 5mm+walls,10mm+countertops,15mm+floors
F-3 BlackbuttTimberVeneer
F-4 WhiteMelanmine
F-5 GlassMirror
PowderRoomElevations-UnitA
DualOccupancy,PascoeVale
CurrentProjectStage:ConstructionTender Role:DesignandDocumentation

947 800 150 390 EQ EQ 408 squaresetcorners throughout allowextra blockingfor pelmetandLED StripChannel BlindPelmet 50mmAluminiumSkirt CisternAccessPlate/Buttons F-0 C/L C/L C/L CAROMA UrbaneInvisiIIWall HungToilet 670 35 10 55 800 1,970 140 1,000 50mmaluminiumskirt squaresetcornersthroughout LEDStripChannel F-3 F-1
squaresetcornersthroughout
wasteconcealedinjoinery F-0 F-1 F-4 F-0 F-0 F-0 F-0 ROOFACCESS DOOR ROOFDECK 2GPO InsetwithBlind Pelmet InsetwithBlind Pelmet C/L C/L 40 400 440 670 35 10 45 715 760 10 770 300 2,000 squaresetcorners throughout 50mm aluminiumskirt C/L DWR F-0 F-0 F-0 F-1 F-3 LEDChannel 590 squaresetcorners throughout W 12 1:20 S 12 1:20 E 12 1:20 947 800 150 390 EQ EQ 408 squaresetcorners throughout allowextra blockingfor pelmetandLED StripChannel BlindPelmet 50mmAluminiumSkirt CisternAccessPlate/Buttons F-0 C/L C/L C/L CAROMA UrbaneInvisiIIWall HungToilet 670 35 10 55 800 1,970 140 1,000 50mmaluminiumskirt squaresetcornersthroughout LEDStripChannel F-3 F-1
wasteconcealedinjoinery F-0 F-1 F-4 F-0 F-0 F-0 F-0 ROOFACCESS DOOR ROOFDECK 2GPO InsetwithBlind Pelmet InsetwithBlind Pelmet C/L C/L 40 400 440 670 35 10 45 715 760 10 770 300 2,000 squaresetcorners throughout 50mm aluminiumskirt C/L DWR F-0 F-0 F-0 F-1 F-3 LEDChannel 590 squaresetcorners throughout W 12 1:20 S 12 1:20 E 12 1:20
900 290 610 W12aE CL3900 CL2500 CL2000 765432 UP 150 200 890 N E S W12 POWDER ROOF ACCESS BROOM DUMB WAITER STUDY NOOK FR Desk F-3 F-1 F-1 OV MW Shelves Shelves Shelves CL2500 F-6
F-6 F-7 F-8 OakHardwoodFloor CorkFloorTiles Carpet F-9 HonedConcrete F-11 CompositeExteriorDecking F-10 PorcelainFloorTiles-Style2 947 800 150 390 EQ EQ 408 squaresetcorners
blockingfor pelmetandLED StripChannel BlindPelmet 50mmAluminiumSkirt CisternAccessPlate/Buttons F-0 C/L C/L C/L CAROMA UrbaneInvisiIIWall HungToilet 670 35 10 55 800 1,970 140 1,000 50mmaluminiumskirt squaresetcornersthroughout LEDStripChannel F-3 F-1
throughout allowextra
wasteconcealedinjoinery F-0 F-1 F-4 F-0 F-0 F-0 F-0 ROOFACCESS DOOR ROOFDECK 2GPO InsetwithBlind Pelmet InsetwithBlind Pelmet C/L C/L FL 2,960 3,500 C/L 40 400 440 670 35 10 45 715 760 10 770 300 2,000 squaresetcorners throughout 50mm aluminiumskirt C/L DWR F-0 F-0 F-0 F-1 F-3 LEDChannel 590 squaresetcorners throughout W 12 1:20 S 12 1:20 E 12 1:20
FirstFloorStepStairstoRoof-UnitA
KitchenDetailing-UnitB
NimmoSandilands nimmo.scott.sandilands@gmail.com/0438751200

330 460MICROWAVE 600 WALLOVEN 360 EQ EQ EQ EQ 100 790 960 680 100 890 10 900 1,390 1,040 1,850 2,630 2,660 100 100230100 370 100 390 100 1,850 680 100 220 190 450 300 3,000 900 20 300 1,200 600 600 300 1,200 shelveswithenclosededges LEDstripundershelves undershelfrangehood hotplatecentredonbench 50mmaluminiumskirt F-0 DWR DWR DWR DWR 100toe WALLOVEN WALLMICROWAVE FRIDGERECESS F-1 F-3 F-3 F-3 F-3 F-3 F-0 F-0 F-0 1,000 1GANG 1GPO 1GPO FIXEDSHELVES C/L FFL FL CL FIXEDSHELVES FIXEDSHELVES FIXEDSHELVES FIXEDSHELVES C/L 2GPO 1,000 50150 750 10050 900 20 1,850 780 1,200 1,150 800 50 shelveswithenclosededges F-3 F-3 F-1 1,200 600 600 50 10 580 10 900 50 750 150 S 14 20 E S 14a 1:20 E 14a 20 W 14a 1:20 1,200 800 100 900 800 400 500 700 600 50toe F-1 F-1 C/L C/L 2GPO IUSB 1,850 680 100 1,850 2,400 10 590 600 1,190 10 EQ EQ 100 395 198 198 890 10 DISHWASHER DWR DWR DWR F-3 F-3 CAROMA HuskRetractableDual SpraySinkMixer 395 395 655 325 320 325 1,000 500 100 F-1 LEDstripundershelves doorconceals rangehood; shelfover rangeventstoopenair selecthardwoodflooroverConcreteSlabOnGround F-3 F-3 F-4 F-0 RANGEHOOD F-4 F-1 1,000 100 790 10 900 950 680 100 slide slide slide slide 2GPO C/L FIXEDSHELVES FIXEDSHELVES FIXEDSHELVES FIXEDSHELVES FIXEDSHELVES C/L 2,400 50150 2,000 15050 750 10050 900 2,440 20 20 1,200 40 1,200 1,850 780 F-1 F-1 F-1 2,950 20 600 600 1,230 500 3510 EQ EQ EQ EQ EQ EQ EQ 100 790 10 900 300 700 1,000 500 F-0 F-3 F-3 DWR 100toe DWR DWR DWR F-0 100toe FIXEDSHELF FIXEDSHELF F-1 200100 315 PVCwastedrainage forWashing Machinefixedto wall;connectto troughwaste selecthardwoodfloorover ConcreteSlabOnGround 2GPO 2GPO CLOTHESDRYER WASHINGMACHINE /L /L C/L C/L 200 200 C/L C/L 200 C/L W 14 1:20 N 14 1:20 E 14 1:20 S 14a 20 E 15 20 1,200 800 100 900 800 400 500 700 600 50toe F-1 F-1 C/L /L 2GPO IUSB 1,850 2,400 10 590 600 1,190 10 EQ EQ 100 395 198 198 890 10 DISHWASHER DWR DWR DWR F-3 F-3 CAROMA HuskRetractableDual SpraySinkMixer 1,000 100 790 10 900 950 680 100 W 14 20 N 14 20 750 WM DR F-1 330 460MICROWAVE 600 WALLOVEN 360 EQ EQ EQ EQ 100 790 960 680 890 10 900 1,390 1,040 1,850 2,630 2,660 100 100230100 370 100 390 100 1,850 680 220 190 450 300 3,000 900 20 300 1,200 600 600 300 1,200 shelveswithenclosededges LEDstripundershelves undershelfrangehood hotplatecentredonbench 50mmaluminiumskirt F-0 DWR DWR DWR DWR 100toe WALLOVEN WALLMICROWAVE FRIDGERECESS F-1 F-3 F-3 F-3 F-3 F-3 F-0 1,000 1GANG 1GPO 1GPO FIXEDSHELVES C/L FFL FL FIXEDSHELVES FIXEDSHELVES FIXEDSHELVES FIXEDSHELVES C/L 2GPO 395 395 655 325 320 325 1,000 500 F-1 LEDstripundershelves doorconceals rangehood; shelfover rangeventstoopenair selecthardwoodflooroverConcreteSlabOnGround F-3 F-3 F-4 RANGEHOOD F-4 F-1 slide slide slide slide 2GPO FIXEDSHELVES FIXEDSHELVES FIXEDSHELVES FIXEDSHELVES FIXEDSHELVES /L 2,400 50150 2,000 15050 750 10050 900 2,440 20 20 1,200 40 1,200 1,850 780 F-1 F-1 F-1 1,200 1,150 800 50 shelveswithenclosededges F-3 F-3 F-1 1,200 600 50 10 580 10 900 50 750 150 squaresetcornersthroughout S 14 1:20 E 14 1:20 S 14a 1:20 E 14a 20 W 14a 20 800600 900 300 600 2,400 1,200 1,200 2,400 900 300 1,150 1,200 2,940 750 1,090 410 1,820 910 910 600 2,350 460 485 450 N E S W14 N 15 N E S W17 TITLE DIMENSION15 , 240 mm 179 ° 21 ' ENSUITE LAUNDRY POWDER KITCHEN STORE UTILITY 1 2 3 4 5 6 7 8 9 UP 1,805 900 2,040 450 600 600 290 200 450 1,630 200 E S W14a N E S W16 fullwidthglass foldingdoor recessedlinear stripdrain Shower 2340High Linen IslandBench CupboardsOver DW OV MW FR ST RH Pantry WM DR F-8 F-7 F-1 F-1 F-1 F-1 F-1 F-10 1°fall F-10 1850High Shelves NH 2,400 50150 2,000 15050 750 10050 900 2,440 20 20 1,200 40 1,200 1,850 F-1 F-1 F-1 1,200 1,150 800 50 shelveswithenclosededges F-3 F-3 F-1 1,200 600 600 10 580 10 900 50 750 150 800Toilet Roll provideextrablocking fortoiletroll C/L 2,659 2,630 1,200 947cisternplate 800 CisternAccessPlate/Buttons squaresetcornersthroughout C/L F-0 F-1 500 In-wall Cistern& Toilet Mount allowextrablockingfortoiletroll C/L C/L S 14a 1:20 E 14a 1:20 14a 20 E N 16 1:20 DualOccupancy,PascoeVale CurrentProjectStage:ConstructionTender Role:DesignandDocumentation
L7-7wdimmablesurfacedownlight
L9-7wadjustabledimmablesurfacedownlight
L10-12wdimmablesurfacedownlight
L12-7.5wGLdimmablependant
LS1-4.8w12vIP67300kdimmableLEDStrip
LS1-4.8w12vIP67300kdimmableLEDStrip
LS1-4.8w12vIP67300kdimmableLEDStrip
LS1-4.8w12vIP67300kdimmableLEDStrip
LS1-4.8w12vIP67300kdimmableLEDStrip
LS2-14.4w24vIP652700kdimmableLEDStrip
LS2-14.4w24vIP652700kdimmableLEDStrip
LS2-14.4w24vIP652700kdimmableLEDStrip
Carport/Verandah/Balcony
1-20wdimmableceilingoyster
L7-7wdimmablesurfacedownlight
L8-7wdimmablesurfacedownlightwith extension
Outdoor(ConnectedToDaylightSensor)
1-20wdimmableceilingoyster
,drawingsanddocumentationremainthepropertyofMichael .Noreproductionand/oralterationsarepermittedwithoutthe writtenpermissionofMichaelWorthProjects.
Allworksaretocomplywiththe:
•BuildingCodeofAustralia •VictorianBuildingActandRegulations •allrelevantlocalauthorities,by-lawsandplanningschemes
DONOTSCALEDRAWINGS-REFERONLYTOWRITTENDIMESIONS.
L7-7wdimmablesurfacedownlight
L9-7wadjustabledimmablesurfacedownlight
L12-7.5wGLdimmablependant
L13-12wdimmableFeaturwalllight
LS1-4.8w12vIP67300kdimmableLEDStrip
LS1-4.8w12vIP67300kdimmableLEDStrip
LS1-4.8w12vIP67300kdimmableLEDStrip
LS1-4.8w12vIP67300kdimmableLEDStrip
LS1-4.8w12vIP67300kdimmableLEDStrip
LS1-4.8w12vIP67300kdimmableLEDStrip
LS2-14.4w24vIP673000kdimmableLEDStrip
LS2-14.4w24vIP673000kdimmableLEDStrip
LS2-14.4w24vIP673000kdimmableLEDStrip
LS2-14.4w24vIP673000kdimmableLEDStrip
Outdoor(ConnectedToDaylightSensor)
TITLEDIMENSION45,110mm89°54'
Carport/Verandah/Balcony
Allvisibleandaccessibleswitchplates,powerpointsandoutletstobeHager "Silhouette"inMattWhite.
DimmablelightfittingsinUnitAtobefittedwithShelleyWi-Fienableddimmers behindstandardHagermechanicalswitches.
LEDStripDriverstohaveflex&plugsandnotbehardwired.Placementofelectrical connectionstobeaccessibleforswappingoutdrivers-e.gincabinetry,inceilings adjacenttoremovablefittingcovers.
ELECTRICAL-GROUND
behindstandardHagermechanicalswitches. LEDStripDriverstohaveflex&plugsandnotbehardwired.Placementofelectrical connectionstobeaccessibleforswappingoutdrivers-e.gincabinetry,inceilings adjacenttoremovablefittingcovers.
3PHASEINSTANTANEOUSHOTWATERUNIT
AIRCONDITIONEREXTERNALUNIT
AIRCONDITIONERCONTROLPANEL
SECURITY/EMERGENCYALARM
SOLARBATTERYUNITCONNECTION
METERBOARD
MECHANICALVENTILATIONHEATRECOVERYUNIT
ROOFSPACEMECHANICALVENTILATOR
122cmreversibleCeilingHuggerFan
PVSOLARARRAYBOARD-3PHASEINVERTER
BROADBANDINTERNETSERVICECONNECTIONPOINT
122cmreversibleCeilingFan
TVAERIAL
2xUSB;2xGPO 2xExternalGPO
2xR45LAN
HeightaboveFinishedFloorLevel
HeightaboveFinishedFloorLevel-withincabinetry
ClothesDryer
Dishwasher
Refrigerator
MicrowaveOven
ElectricOven
ElectricInductionStovetop
Rangehood
WashingMachine
ELECTRICAL-FIRST ELECTRICAL-ROOF
HeightaboveFinishedFloorLevel-withincabinetry
CurrentProjectStage:ConstructionTender
Role:DesignandDocumentation

nimmo.scott.sandilands@gmail.com/0438751200 L7 L9 L10 L12
NimmoSandilands
9 13 2 1,800 2,100 2,400 2,600 2,900 900 2,100 2,600 L1 L7 L8
2 3 5 L1 L4 L7
L14-240v18wLEDBollard 6 9 L2 L4 L7 L9 L12 L13 L2-30wdimmableceilingoyster
L4-12wdimmableroundwallHalolight L7-7wdimmablesurfacedownlight
L4-12wdimmableroundwallHalolight
3 3 18 4 3 800 1,500 3,300 4,000 4,400 10,000 800 1,700 1,900 3,000 L4 L4-12wdimmableroundwallHalolight 2 L5 L5-18wdimmableroundwallHalolight 2 530 2,355 430 150 165270 300200 400 500 890 665300 500 890 665300 600 1,470 600 EQEQ 600 9,200 3,000 3,200 185 900 300 800 200 200 TITLEDIMENSION 45110mm 269°54 TITLE DIMENSION15 , 240 mm 359 ° 21 ' 1500 400 400 400 400 1500 400 400 400 400 400 400 200 UTILITY ENSUITE WC1 WC2 BEDROOM1 BEDROOM2 BEDROOM3 PASSAGE ENTRY CARPORT MIRR Int/LANInt/LAN BAT MB SB SE SE SE 3HW NBN NBN Int/LANInt/LAN PV 1,720 1,500 250 400 1,295 300 400 790 400 790 300 300 515 300 [1000] 1100 000 000 300 [1200] 1000 1000 1000 1000 1000 1000 [1000] 1000 1000 [800] 200 200 000 000 1000 400 1500 800 1500 2500 200 200 200 800 200 200 DR WM 200 BATHROOM LDRY ENTRY 800 220 220 460 220 220 800 660 150 150 520 170 170 3,230 530 270 530 920 200 200 199200 750750 600600600 1,500 400 200 COVEREDDECK SE Int/LAN Int/LAN MVHR Int/LANTV ALRM ALRM 950 950 1,000780470780 1,400 150610 1701704151,145 150 300 1,500 900 1000 1000 [1800] [800] [800] [800] [1800] [800] 900 900 900 900 900 800 800 [600] [600] [600] 800 1000 800 800 1000 1000 1000 [1000] 1000 [700] [2000] 1500 2000 400 800 800 [550] [550] [550] [700] 1100 1100 000 1100 1100 2500 DW FR OV MW ST RH 500 900 DINING KITCHEN LIVING POWDER ROOF ACCESS RETREAT STAIRS BROOM DUMB WAITER PASSAGE STUDY NOOK BBQCounter VOID MECHANICALVENTILATIONHEATRECOVERYUNIT METERBOARD SOLARBATTERYUNITCONNECTION AIRCONDITIONERCONTROLPANEL AIRCONDITIONEREXTERNALUNIT 3PHASEINSTANTANEOUSHOTWATERUNIT SECURITY/EMERGENCYALARM MVHR MB BAT AC-2 AC-1 3HW ALRM
Indoor
ELECTRICAL-FIRST
Carport/Verandah/Balcony
L14 RevisionDescription EQ EQ EQ EQ 600 4,350 200 L12 50 200600 3,400 1,800 L9 1,800 1,800 4,800 4,200 L9 125 150 125 100100 350POWDER 830450 L12 L4 600 EQ EQ LS1-4.0m 2-0.8m 0.8m LS1-10.0m LS2-1.7m ROOF ACCESS BROOM WAITER L4 L4-12wdimmableroundwallHalolight L4 200600 MechanicalVentilatoratpeakofmainroof MechanicalVentilatorat peakofsmallroof L4 L4 switchmountedinsidestairwell S F1 F2 S1 upstairs Hard-wiredsmokedetector ExhaustFandischargedtooutdoorair SurveillanceCamera connectedtoDaylightSensor connectedtoMotionSensor 122cmreversibleCeilingHuggerFan
DumbWaiterSwitch EL indicates2Wayconnectiontoanotherfloor xLightSwitch FanDimmerSwitch F K DaylightSensorMasterControlSwitch xLightSwitch-2Way 1xDimmerLightControl 2 1xDimmerLightControl-2Way 2 MS DS SECUITYENTRANCESYSTEM
122cmreversibleCeilingFan
ELECTRICALSWITCHBOARD HARD-WIREDILLUMINATEDMIRROR
1xGPO 2xGPO
1xGangSwitch;1xGPO 1xTVAerial;1xR45LAN
MIRR MVHR MB BAT AC-2 AC-1 3HW SB SE MVU TV AU NBN Int/LANInt/LAN PV ALRM [1200] 200 DW DR OV MW FR RH ST WM
ROOFDECK L4 L4 L4 L4 switchmountedinsidestairwell S F1 F2 S1 upstairs Hard-wiredsmokedetector
ExhaustFandischargedtooutdoorair SurveillanceCamera connectedtoDaylightSensor connectedtoMotionSensor
DumbWaiterSwitch EL
1xLightSwitch FanDimmerSwitch F K DaylightSensorMasterControlSwitch 1xLightSwitch-2Way 1xDimmerLightControl 2 1xDimmerLightControl-2Way 2 MS DS SECUITYENTRANCESYSTEM TVAERIAL 1xGPO 2xGPO 1xGangSwitch;1xGPO 1xTVAerial;1xRJ45LAN 2xUSB;2xGPO
indicates2Wayconnectiontoanotherfloor
2xExternalGPO 2xRJ45LAN
ElectricOven MicrowaveOven Refrigerator Rangehood ElectricInductionStovetop WashingMachine SE TV TVInt/LAN AU [1200] 1200 DW DR OV MW FR RH ST WM
HeightaboveFinishedFloorLevel Dishwasher ClothesDryer
530 2,355 430 150 165270 300200 400 500 890 665300 500 890 665300 600 1,470 600 10,000 EQEQ 600 9,200 3,000 3,200 185 900 300 800 200 200 TITLEDIMENSION 45110mm 269°54
TITLE DIMENSION15 , 240 mm 359 ° 21 1500 400 400 400 400 1500 400 400 400 400 400 400 200 UTILITY ENSUITE WC1 WC2 BEDROOM1 BEDROOM2 BEDROOM3 PASSAGE ENTRY CARPORT NeighbouringGarageOnBoundary SHED MIRR Int/LANInt/LAN BAT MB SB SE SE SE 3HW NBN NBN Int/LANInt/LAN PV 1,720 1,500 250 400 1,295 300 400 790 400 790 300 300 515 300 [1000] 1100 000 000 300 [1200] 1000 1000 1000 1000 1000 1000 [1000] 1000 1000 [800] 800 1200 200 000 000 1000 400 1500 800 1500 2500 200 200 200 800 1200 200 DR WM 200 BATHROOM LDRY ENTRY 800 220 220 460 220 220 800 660 150 150 520 170 170 3,230 530 270 530 920 200 200 199200 750750 600600600 1,500 400 200 COVEREDDECK SE MVHR ALRM ALRM 950 950 1,000780470780 1,400 150610 1701704151,145 150 300 1,500 900 1000 1000 [1800] [800] [800] [800] [1800] [800] 900 900 900 900 900 800 800 [600] [600] [600] 800 1000 800 800 1000 1000 1000 [1000] 1000 [700] [2000] 1500 2000 400 800 800 [550] [550] [550] [700] 1100 1100 1000 1100 1100 2500 DW FR OV MW ST RH 500 900 DINING KITCHEN LIVING POWDER ROOF ACCESS RETREAT STAIRS BROOM DUMB WAITER PASSAGE STUDY NOOK BBQCounter VOID ELECTRICAL-GROUND
DualOccupancy,PascoeVale
FirstFloorElectricalPlan-UnitA GroundFloorElectricalPlan-UnitA
SECTION Section EastElevation Plan S-1
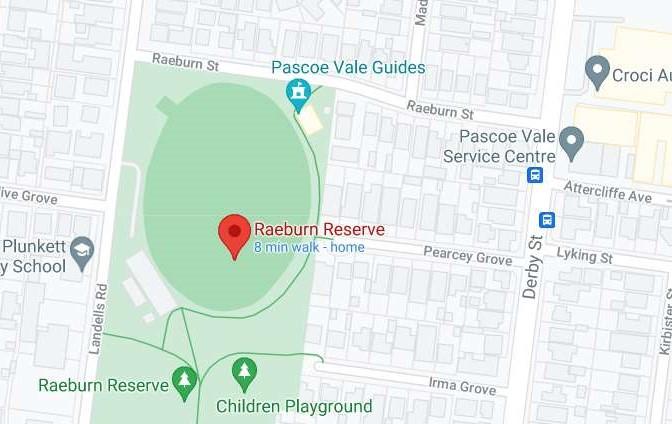



SECTIONOpen)
North-WestView South-WestView NimmoSandilands
SOUTHWEST
NORTH-WEST(Shutter Open)
nimmo.scott.sandilands@gmail.com/0438751200
nimmo@studionimmo.com.au/0438751200
PascoeValeFootballClubTimekeeper’sBox CurrentProjectStage:CouncilApproved,AwaitingConstructionFunding Role:DesignandDocumentationforCouncilApproval ProjectDrawingTitleScale@A3 Client Timekeeper's BoxSection &Views1:50 RaeburnReserveCarpark PascoeVale 3044 PascoeValeSports Club Storage 0.8mHigh RollerShutter CL2.1m FL+1.2m GL
NimmoSandilands
SOUTH-WEST(RearSideFacing CarPark)SOUTH-EAST(Shutter Closed) SECTION
Project DrawingTitle Scale@A3 Client Timekeeper'sBox ProposedPlan&Elevations 1:50 RaeburnReserveCarpark PascoeVale 3044 PascoeValeSportsClub 135 3,000 135 50 2,730 135 2,400 2,130135 1,530600 S-01 Landing 600 bench ENTRY 2.4 x 0.9 Sliding Window external roller shutter 1,1001,0501,2003,590 3,590 1,2002,100 1,200900 830 200 Roller Shutter behind CL FL GL Storage EAST SOUTHWEST Project DrawingTitle Scale@A3 Client Timekeeper'sBox ProposedPlan&Elevations 1:50 RaeburnReserveCarpark PascoeVale 3044 PascoeValeSportsClub 1,1001,0501,2003,590 200 GL EAST SOUTHWEST Project DrawingTitle Scale@A3 Client Timekeeper'sBox ProposedPlan&Elevations 1:50 RaeburnReserveCarpark PascoeVale 3044 135 3,000 135 50 2,730 135 2,400 2,130135 1,530600 S-01 Landing 600 bench ENTRY 2.4 x 0.9 Sliding Window external roller shutter 1,1001,0501,2003,590 3,590 1,2002,100 1,200900 830 200 Roller Shutter behind CL FL GL Storage EAST
Project DrawingTitle Client Timekeeper'sBox Section&Views 3044 PascoeValeSportsClub Storage 0.8m High Roller Shutter CL 2.1m FL + 1.2m GL
NORTH-WEST(Shutter Open)
NORTH-WEST (Shutter
SOUTH-WEST (Rear Side Facing Car Park)SOUTH-EAST (Shutter Closed)
Storage 0.8m High Roller Shutter CL 2.1m FL + 1.2m GL
NORTH-WEST (Shutter Open)
SOUTH-WEST (Rear Side Facing Car Park)SOUTH-EAST
InteriorElevation


SignageDetails
NimmoSandilands nimmo@studionimmo.com.au/0438751200
NimmoSandilands nimmo.scott.sandilands@gmail.com/0438751200
RetailFitout,ChadstoneShoppingCentre CurrentProjectStage:Completed Role:DesignandDocumentation
GSPublisherVersion 0.50.100.100 Construction Drawings Sheet 01 1 Floor Plan - September, 2000 Scale 1 :50 Copyright, Nimmo Sandilands nom north lease line to mall glass bi-fold door to span 2000mm opening sign 'b' glass shopfront - single panel laminated glazing as required by Australian Standards No glazing fins permitted flush plasterboard boxed-in steel column paint to match walls 1200 timber veneer unit C plasterboard stud wall flush with unit B 250 timber veneer unit B RUBBISH CHUTE timber veneer unit A 10mm plasterboard stud wall partitions to max 40mm thick stud wall vanity basincold water only waste below mdf concealed door paint to match plasterboard wall Hang with concealed hinges and approved 'push-in' latch No fixings to be visible from shop except for external lock Select lock to match same at Shop 430 FITTING 3 FITTING 2 FITTING 1 STORE mdf shelves 25mm ÿ s s hanging rail 25mm ÿ s s hanging rail 100mm in from edge of plasterboard wall 1100 1100 1100 400 1210 nom 60 60 nom 60 60 nom timber veneer unit D 1160 60 nom ribbed bleached coir carpet over entire floor (rib direction in carpet) entry to be tiled to match mall paving border between carpet and mall paving to be covered with commercial quality aluminium naplock mirror mirror mirror mirror Proposed Fitout At Shop 410 Chadstone Shopping Centre for Loose Threads P/L glass shopfront - single panel laminated glazing as required by Australian Standards Glazing to follow lease line No glazing fins permitted lease line to mall 540 protrusion from lease line 2400 800 EQ EQ 770 D1 100 D2 1020 E E 182 nom D3 320 nom 2000 D5 1576 SHOP EQ 1300 10819 3941 519 519 D7 D4 D6 D8 EQ width of unit A is 1680 allow 1690 opening 1690 Start of work means total acceptance of all conditions 1030 Security alarm control panel 10119 5319 519 centreline points for drilling through plinth for GPO wiring 3241 ( centreline point for drilling through plinth for GPO wiring ) 3400 2615 height of curtain North Internal Elevation 60 nom existing plasterboard bulkhead 150 1210 2095 25mm ÿ stainless steel hanging rail 1819 mirror flush plasterboard suspended ceiling bulkhead flush plasterboard ceiling 60 nom 1100 mirror mirror mirror 60 nom 1100 1100 1690 opening 60 nom stud wall see detail 400 timber veneer unit A flush plasterboard ceiling curtains on 25mm ÿ rail flush plasterboard suspended ceiling bulkhead glass shopfront to Australian Standards sign a new plasterboard bulkhead 300 3300 re-instate plasterboard bulkhead to mall from previous tenancy GPO GPO GPOs telephone outlets 200 3600 535 lease line to mall 200 100 lease line to mall 750 3600 glass shopfront 935 750 150 plinth 3700 D11 600 2245 D12 1969 EQ EQ timber veneer unit B EQ EQ D2 2095 1020 EQ EQ 300 20mm eyelet hooks into ceiling painted in to match position 50mm out from wall 2720 1920 5120 4320 7520 6720 9120 9920 D13 Note: All mirrors to have rounded bevels free from sharp edges Finishes to all walls ceilings internal bulkheads and mdf shelving to be Porter s Interior Distemper Paint: Colour "Donkey Grey" - ultra flat Finish to all mdf plinths to be gloss acrylic 60 Threads white texture raised perpex lettering approx 110mm high 500 500 external segment glued to glass Side Elevation Sign 'b' Details (1:20) 2245 above floor internal segment glued to glass Front Elevation (back identical) Plan 75 sign body to be charcoal texture laminated mdf white texture raised perpex lettering approx 300mm high 2400 Loose Threads sign body to be charcoal texture laminated mdf 3300 to floor 150 Loose 700 note sign boxes to be of similar type and construction to that of "Loose Threads" previous Chadstone tenancy Sign 'a' Details (1:20) 100 Front Elevation 300 100 Plan 300 300 150 700 150 suspended laminated mdf bulkhead by signmaker External Elevation sign b ADJACENT TENANCY 2245 500 3300 CORRIDOR 200 300 Loose Threads sign a GSPublisherVersion 0.50.100.100 Proposed Fitout At Shop 410 Chadstone Shopping Centre for Loose Threads P/L Threads white texture raised perpex lettering approx 110mm high 500 500 external segment glued to glass Construction Drawings Sheet 10 1 Signage - September, 2000 Scale 1 :50 Side Elevation Sign 'b' Details (1:20) 2245 above floor internal segment glued to glass Copyright, Nimmo Sandilands Front Elevation (back identical) Plan 75 sign body to be charcoal texture laminated mdf white texture raised perpex lettering approx 300mm high 2400 Loose Threads sign body to be charcoal texture laminated mdf 3300 to floor 150 Loose 700 note sign boxes to be of similar type and construction to that of "Loose Threads" previous Chadstone tenancy Sign 'a' Details (1:20) 100 Front Elevation 300 100 Plan 300 300 150 700 150 suspended laminated mdf bulkhead by signmaker External Elevation sign 'b' ADJACENT TENANCY 2245 500 3300 CORRIDOR 200 300 Loose Threads sign ' a ' Elevations - September 2000 Scale 1 :50 150 plinth Copyright Nimmo Sandilands sign new plasterboard bulkhead 300 3300 -instate plasterboard bulkhead to mall from previous tenancy 200 3600 750 3700 Note: All mirrors to have rounded bevels free from sharp edges Finishes to all walls ceilings internal bulkheads and mdf shelving to be Porter s Interior Distemper Paint: Colour Donkey Grey" - ultra flat Finish to all mdf plinths to be gloss acrylic 2000 Scale 1 50 Nimmo Sandilands nom north door to span opening - single panel glazing as required Standards permitted plasterboard column walls tiled paving carpet and mall covered with quality aluminium single panel required Standards line permitted from lease line 2400 InteriorElevation
INDICATESLOCATIONOF NEW3000DIAMETER INGROUNDWASTEWATER TREATMENTPLANT

NimmoSandilands nimmo.scott.sandilands@gmail.com/0438751200 ©COPYRIGHT. Thesedesigns,drawingsanddocumentationremainthepropertyofMichael WorthProjects.Noreproductionand/oralterationsarepermittedwithoutthe writtenpermissionofMichaelWorthProjects. Allworksaretocomplywiththe: •BuildingCodeofAustralia •VictorianBuildingActandRegulations MichaelWorthProjects DESIGN&CONSTRUCT 14HighSt,Yarraville,VIC3013 TELEPHONE+61396870722 RevisionDescription By Date ProjectNumber DrawnChecked Project DrawingTitle DrawingNumber MW21-004 NS MW ResidentialExtension ProposedSitePlan 75EllandeeCrescent Macedon 3440 CD-04 NS NS NS BK STA I R CONC CONC CCONC ONC TOE TOETOE TOETOE TOE TOE TOE TOE TTOE OE TOETOE TOE TOE TOE V PATH PATH PPAT PATH HOSEHOSE HOSETRAVERSE R I DGE GPS TANK TANK 2 TANK TANK TANKTANKTANKTANK TANK TA2NPK3PTARC 3PTARC TAR NSC 2PTARC 3PTARCPTARC RDRD RDRD RD RDT RD NL NL NL NL NL SEGMENTOFFSET 5245.35 24.36 524.33 SPT SPT SPT SSPHT F F F F F F F F F F TTELSTRA ELSTRA TELSTRA TR 5AVERSE RDG DR DR DR DR DR DR DR DR DR DR DR DR DR DR DR NS NS NS NS NS NS NS NSNS NSNS NS NS NS NS CHK CHK CHK I NV I NV I NV I NV INV I NV I NV TOP TOPTOP TOP TOP TOPTOP TOP TOP TOP TOPTOP TOP TOP TR1 TR2 TR2 TR4 TR4 TR4 TR4 TR1TR1 TR2 TR2 TR4 TR3 TR2 TR4TR1 TR4 R4 TR4 TR6 TR1 TR1 SHED SHED ED SHED SHED SHED SHED SHED 52064 520.95 52 51 . 2700 52 51 . 27052170 5 5220 . 029 5 519 19..9 64 522.52 52 52 . 523221 10 522.29 521.86 521.8355221 . 18.9 519.42 5 519.23 522.47 521.10 0.93 .66 520 . 5227 0.34 520.57 .06 8 521.93 1.94 29 521.12 521.09 520.95 521.42 519.03 18.72 524.47 24 . 549 524.78524.76 24.69 519.79 519.65 519.34 520.95 520.85 521.11 521.55 522.39522.77 523.22 520.21 518.49 1617 521.94 521.98 521.10 521.07 517.54 517.60 518.93 520.84 519.07 518.64FL521.94 EXISTINGGARAGEROOFTOBEDEMOLISHED NO:75 EXISTINGBRICKHOUSE CARPORTBELOW EXISTINGPAVINGAREA PROPOSEDROOFFORTHEEXTENSIONABOVEGARAGE SHED TANK HOSE TANK TANK FENCE FENCE SHED TITLE BOUNDARY 57.49 m 53° 23 30"ELLANDEE GRAVELDRIVEWAY GRAVELDRIVEWAY GRAVELDRIVEWAY 8.2km TONEARES T GA S STATION-UNITED 9.5kmTO COLE S WOODEND SUPERMARKET 3697
36401 TOBOUNDARY 44618 TOBOUNDARY 35799 TOBOUNDARY 31283TOBOUNDARY 33643TOBOUNDARY 42732 TOBOUNDARY 147851TOBOUNDARY 133663TOBOUNDARY SETBAC K TO SHED 3900 EXISTIN EXISTIN EXISTIN EXISTIN TOTA (TOTALEXISTIN PROPOSE EXISTINGCARPORT/GARAGE FULLYCOVERE DECKIN TOTALPROPOSE (TOTALPROPOSE TOTAL TO TOTAL RESPEC EXISTIN EXISTIN EXISTIN EXISTIN TOTAL (TOTALEXISTIN PROPOSE EXISTINGCARPORT/GARAGE FULLYCOVERE DECKIN TOTALPROPOSE (TOTALPROPOSE TOTAL TOEXISTING TOTAL RESPEC (100%) ) 224.73m2 68.36% RESPECT 22.14% WITH 31.64% 328.73m2 (100%) 224.73m2 68.36% RESPECT 22.14% 31.64% ExtensiontoaDwellinginaBushFireZone CurrentProjectStage:UnderConstruction Role:BIMModelling,ConstructionDocumentation,BALDetailing SitePlan
galv.corrugratedroofsheet
R2.0Earthwoolinsulation+ Foilbackedmoisturevapourbarrier
sealjunctionwith waterproofpaintable mastic;ensurenogaps 400widegalv. bargeflashing plasterboard
R5.0Earthwoolinsulation
villaboardfromfloorto ceilinginwetareas;select tilefinishesover openshelfspaceoverrobes
doubleheightbattensat900cts
400widegalv. bargeflashing
R2.0Earthwoolinsulation+ Foilbackedmoisturevapourbarrier
10mmplasterboardfixed torafters 240x45F17rafters selectbuilt-inrobes
R5.0Earthwoolinsulation
existingbrickwalltotakenoloads fromnewbuilding.Patchwall betweenraftersandsealwith waterproofpaintablemasticsealant.
Nogapslargerthan3mm.
NimmoSandilands nimmo.scott.sandilands@gmail.com/0438751200
10mmplasterboardfixed torafters
2100H10mmHardenedGlass ShowerScreenswith700W glassslidingdoor Section4
selectbuilt-inshelf@1650H;LEDstripmountedunder
6mmFCsheetfixedto rafters selectbuilt-indesk

1000HSteelBalustrade withtensionedstainless steelwirerailingthrough steelstrutsweldedto PFCedgebeams
kneebracetopenetrate ceilinglining;sealaround withwaterproof paintablemastic;ensure nogaps
Allexposedsteel tobegalvanised unlessnoted


existingbrickwalltotakenoloads fromnewbuilding.Patchwall betweenraftersandsealwith waterproofpaintablemasticsealant. Nogapslargerthan3mm.
NOTE:Abovedetailshasbeensourced fromAS3740-WaterproofingofDomestic WetAreas,refertomanufacturer'sdetails foranspecificinstallationdetails.
AllwaterproofingtocomplywithAS3740 andN.C.C.Part3.8.1Wetareasand externalwaterproofing.Allwaterproofing andwaterresistancerequirementsfor buildingelementsinwetareastocomply withTable3.8.1.1oftheN.C.C.
©COPYRIGHT. RevisionDescription By Date ProjectNumber DrawnChecked
240x45F17joists 230PFC
TypicalHoblessShowerDetail TypicalWaterproofingRequirementsInandAroundShower TypicalBondBreakerDetail
ExtensiontoaDwellinginaBushFireZone CurrentProjectStage:UnderConstruction Role:BIMModelling,ConstructionDocumentation,BALDetailing LongConstructionSection
,drawingsanddocumentationremainthepropertyofMichael .Noreproductionand/oralterationsarepermittedwithoutthe
GARDENAREAS
NimmoSandilands nimmo.scott.sandilands@gmail.com/0438751200
MichaelWorthProjects
DESIGN&CONSTRUCT
14HighSt,Yarraville,VIC3013
TELEPHONE+61396870722 FACSIMILE+61396870922 michael@michaelworth.com.au www.michaelworth.com.au ABN30055304259-DP-AD539
MichaelWorthProjects
DESIGN&CONSTRUCT 14HighSt,Yarraville,VIC3013 TELEPHONE+61396870722 FACSIMILE+61396870922 michael@michaelworth.com.au www.michaelworth.com.au
GSPublisherVersion0.0.100.100
©COPYRIGHT.
Thesedesigns,drawingsanddocumentationremainthepropertyofMichael WorthProjects.Noreproductionand/oralterationsarepermittedwithoutthe writtenpermissionofMichaelWorthProjects.
Allworksaretocomplywiththe:
•BuildingCodeofAustralia
•VictorianBuildingActandRegulations
•allrelevantlocalauthorities,by-lawsandplanningschemes
DONOTSCALEDRAWINGS-REFERONLYTOWRITTENDIMESIONS.
©COPYRIGHT.
Thesedesigns,drawingsanddocumentationremainthepropertyofMichael WorthProjects.Noreproductionand/oralterationsarepermittedwithoutthe writtenpermissionofMichaelWorthProjects.
Allworksaretocomplywiththe:
•BuildingCodeofAustralia

•VictorianBuildingActandRegulations
•allrelevantlocalauthorities,by-lawsandplanningschemes
DONOTSCALEDRAWINGS-REFERONLYTOWRITTENDIMESIONS.
ABN30055304259-DP-AD539 RevisionDescription SP.O.S 3.6x8.4m (30.5m DRIVEWAY/CARSPACE 30.4m2 12,190-90°0'MetalFence-1.8mHeight 1mminimumarea bufferstripfor drivewayrunoff SP.O.S 3.6x8.4m (30.5m DRIVEWAY/CARSPACE 30.4m2 12,190-90°0'Metal Fence -1.8m Height
TotalSiteArea: 465m2 RequiredGardenAreaToBeProvided: 25% 116.25m2 FrontYard 143.24m2 RearYard 48.16m2 ProposedTotalGardenArea: 41.16% 191.40m2
TotalSiteArea: 465m2 RequiredPermeability: 20% 93.00m2 ProposedPermeability: 34.97% 162.64m2 AA AB GSPublisherVersio0.0.100.100
PERMEABILITY
RevisionDescription SP.O.S 3.6x8.4m (30.5m 12,190-90°0'MetalFence-1.8mHeight 1mminimumarea bufferstripfor drivewayrunoff SP.O.S 3.6x8.4m (30.5m DRIVEWAY/CARSPACE 30.4m2 12,190-90°0'Metal Fence -1.8m Height FrontYard 143.24m2 RearYard 48.16m ProposedTotalGardenArea: 41.16% 191.40m2 PERMEABILITY TotalSiteArea: 465m RequiredPermeability: 20% 93.00m2 ProposedPermeability: 34.97% 162.64m2 AA AB ,drawingsanddocumentationremainthepropertyofMichael .Noreproductionand/oralterationsarepermittedwithoutthe -lawsandplanningschemes DONOTSCALEDRAWINGS-REFERONLYTOWRITTENDIMESIONS. RevisionDescription By Date ProjectNumber DrawnChecked Project DrawingTitle Scale@A3 DrawingNumber DrawingIssue Revision MW21-017 NS MW UnittoRear GardenAreas 1:150 16FonteinStreet WestFootscray 3012 TP-16 TownPlanning PANTRY 1.95x1.7m LDRY 2.6x1.6m 6.1mSHED 1.75x1.3mx2.7mH LIVING/DINING 4.6x6.1m KITCHEN STORE DINING LIVING BEDROOM2 BEDROOM1 ENTRY BATH DECK SP.O.S 3.6x8.4m (30.5m SP.O.S 6.3x8.4m (51.1m2 12,190-270°0'MetalBar Fence -1.0mHeight 12,190-90°0'MetalFence-1.8mHeight 38,100-0°0'PalingFence-1.6mHeight TOTALSITEAREA 465m subdivisionboundaryline ENTRY STUDY 1.95x4.1m W.C 1.9x 9m subdivisionboundaryline PORCH CARSPACE 25.6m2 6.0m 3 9x 3.2 EXISTINGVEHICLE CROSSOVER UNCHANGED KITCHEN 2.75x4.9m 1mminimumareabufferstripfor drivewayrunoff 1mminimumarea bufferstripfor drivewayrunoff PANTRY 1.95x1.7m LDRY 2.6x1.6m GARAGE 6.0x3.55m 6.1m3SHED 1.75x1.3mx2.7mH LIVING/DINING 4.6x6.1m KITCHEN STORE DINING LIVING BEDROOM2 BEDROOM1 ENTRY BATH LAUNDRY WC DECK SP.O.S 3.6x8.4m (30.5m DRIVEWAY/CARSPACE 30.4m2 SP.O.S 6.3x8.4m (51.1m2 PERVIOUSGRAVEL&PAVERS 21.32m SERVICE YARD 12,190-270°0'MetalBar Fence -1.0mHeight 12,190-90°0'Metal Fence -1.8m Height 38,100-180°0'MetalFence-1.8mHeight 38,100-0°0'PalingFence-1.6mHeight TOTALSITEAREA 465m subdivisionboundary line ENTRY STUDY 1.95x4.1m W.C 1.9x 9m subdivisionboundaryline PORCH RL+30.31 PERVIOUSGRAVEL&PAVERS 20.97m TOTAL IMPERVIOUSAREA 118.2m2 CARSPACE 25.6m2 6.0m 3 SHED 0 9x 3.2 2. H PERVIOUSGROUNDCOVER&PAVERS EXISTINGVEHICLE CROSSOVER UNCHANGED TOTAL IMPERVIOUSAREA 116.04m2 1 4 6 9 KITCHEN 2.75x4.9m AB AA R.O.I NS 17-05-22 AB NorthParapetRemoval NS 01-08-22
-lawsandplanningschemes DONOTSCALEDRAWINGS-REFERONLYTOWRITTENDIMESIONS. RevisionDescription By Date ProjectNumber DrawnChecked Project DrawingTitle Scale@A3 DrawingNumber DrawingIssue Revision MW21-017 NS MW UnittoRear GardenAreas 1:150 16FonteinStreet WestFootscray 3012 TP-16 TownPlanning PANTRY 1.95x1.7m LDRY 2.6x1.6m GARAGE 6.0x3.55m 6.1m3SHED 1.75x1.3mx2.7mH LIVING/DINING 4.6x6.1m KITCHEN STORE DINING LIVING BEDROOM2 BEDROOM1 ENTRY BATH LAUNDRY WC DECK SP.O.S 3.6x8.4m (30.5m DRIVEWAY/CARSPACE 30.4m2 SP.O.S 6.3x8.4m (51.1m2 SERVICE YARD 12,190-270°0'MetalBar Fence -1.0mHeight 12,190-90°0'MetalFence-1.8mHeight 38,100-180°0'MetalFence-1.8mHeight 38,100-0°0'PalingFence-1.6mHeight TOTALSITEAREA 465m subdivisionboundaryline ENTRY STUDY 1.95x4.1m W.C 1.9x 9m subdivisionboundaryline PORCH RL+30.31 CARSPACE 25.6m2 6.0m 3 SHED 9x 3.2 2. H EXISTINGVEHICLE CROSSOVER UNCHANGED KITCHEN 2.75x4.9m 1mminimumareabufferstripfor drivewayrunoff 1mminimumarea bufferstripfor drivewayrunoff PANTRY 1.95x1.7m LDRY 2.6x1.6m GARAGE 6.0x3.55m 6.1m3SHED 1.75x1.3mx2.7mH LIVING/DINING 4.6x6.1m KITCHEN STORE DINING LIVING BEDROOM2 BEDROOM1 ENTRY BATH LAUNDRY WC DECK SP.O.S 3.6x8.4m (30.5m DRIVEWAY/CARSPACE 30.4m2 SP.O.S 6.3x8.4m (51.1m2 PERVIOUSGRAVEL&PAVERS 21.32m SERVICE YARD 12,190-270°0'MetalBar Fence -1.0mHeight 12,190-90°0'Metal Fence -1.8m Height 38,100-180°0'MetalFence-1.8mHeight 38,100-0°0'PalingFence-1.6mHeight TOTALSITEAREA 465m subdivisionboundary line ENTRY STUDY 1.95x4.1m W.C 1.9x 9m subdivisionboundaryline PORCH RL+30.31 PERVIOUSGRAVEL&PAVERS 20.97m TOTAL IMPERVIOUSAREA 118.2m2 CARSPACE 25.6m2 6.0m 3 SHED 0 9x 3.2 2. H PERVIOUSGROUNDCOVER&PAVERS EXISTINGVEHICLE CROSSOVER UNCHANGED TOTAL IMPERVIOUSAREA 116.04m2 1 4 6 9 KITCHEN 2.75x4.9m AB AA R.O.I NS 17-05-22 AB NorthParapetRemoval NS 01-08-22 DwellingtoRearofExistingResidence,WestFootscray CurrentProjectStage:TownPlanning Role:BIMModelling,Documentation,TownPlanningSubmission 1,800Fence 9,000overlookingdistance(B22) 1,700 2,450 2,700 2,700 +30,500 6,130 PINE LANE P.O.S Bedroom Living/Dining/Kitchen Study Bedroom GL+30.500(±0.000m) FL+30.700(+0.200m) CL+33.400(2.7mHeight) FL+33.700(+3.200m) CL+36.400(2.7mHeight) PARAPET+33.850(+3.350m) PARAPET+36.900(+6.400m) boundaryline boundaryline Colorbondmetalfence2.0mHeight slidingmetalColorbondgate2.0mHeight RIDGE+36.333(+5.833m) boundaryline boundaryline FencesToBeDemolished GarageToBeDemolished EXISTING&PROPOSED COLOURPALETTE Green-existingtrim RoofTiles-Green WhiteWeatherboards WhiteRender-newdwelling ResCodeClause55.04OverlookingAnalysisDiagram RearElevation ResCodeClause55.03PermeabilityAnalysisDiagram ResCodeGardenAreaAnalysisDiagram
ResCodeClause52.06VehicleTurningDiagram

NimmoSandilands nimmo.scott.sandilands@gmail.com/0438751200 DwellingtoRearofExistingResidence,WestFootscray CurrentProjectStage:TownPlanning Role:BIMModelling,Documentation,TownPlanningSubmission GSPublisherVersio0.0.100.100 ©COPYRIGHT. Thesedesign,drawingsanddocumentationremainthepropertyofMichael WorthProject.Noreproductionand/oralterationsarepermittedwithoutthe writtenpermissionofMichaelWorthProjects. Allworksaretocomplywiththe: •BuildingCodeofAustralia •VictorianBuildingActandRegulations •allrelevantlocalauthorities,by-lawsandplanningschemes DONOTSCALEDRAWINGS-REFERONLYTOWRITTENDIMESIONS. MichaelWorthProjects DESIGN&CONSTRUCT 14HighSt,Yarraville,VIC3013 TELEPHONE+61396870722 FACSIMILE+61396870922 michael@michaelworth.com.au www.michaelworth.com.au ABN30055304259-DP-AD539 RevisionDescription By Date ProjectNumber DrawnChecked Project DrawingTitle Scale@A3 DrawingNumber DrawingIssue Revision MW21-017 NS MW UnittoRear CarTurningCircle 1:50 16FonteinStreet WestFootscray 3012 TP-17 TownPlanning 3,050 5,500Carport 150 6,000Garage 3,730 6,230 5,960 3,000 8,800 1,850 1,880 1,400 1,610 3,510 5,500driveway entry 1,115 510 100 LDRY 2.6x1.6m GARAGE 6.0x3.55m 6.1m3SHED 1.75x1.3mx2.7mH LIVING/DINING 4.6x6.1m linen CL=2700 SP.O.S 3.6x8.4m (30.5m DRIVEWAY/CARSPACE 30.4m2 up SERVICE YARD SHED STUDY 1.95x4.1m W.C 1.9x0.9m binstorage 2000LRWT folding clothes line roofover roofover roof PORCH RL+30.60 FL+30.70 RL+30.60 FL+30.65 FL+30.61 RL+30.55 step step x1 step step KITCHEN 2.75x4.9m 600shelves 2000H slidinggate -4400wide 6.3mradius Outsidefront wheelpath AUSTROADS PASSENGERVEHICLE(5.2m) Radius6.3m Indicativeturningspeed0-5km/h CirculationTolerances: 300mminside/300mmoutside Outermost pathofvehicle 300mm clearance 300mm clearance B85Vehicle B85Vehicle AB AA R.O.I NS 17-05-22 AB NorthParapetRemoval NS 01-08-22 ©COPYRIGHT. Thesedesign,drawingsanddocumentationremainthepropertyofMichael WorthProject.Noreproductionand/oralterationsarepermittedwithoutthe writtenpermissionofMichaelWorthProjects. Allworksaretocomplywiththe: •BuildingCodeofAustralia •VictorianBuildingActandRegulations •allrelevantlocalauthorities,by-lawsandplanningschemes DONOTSCALEDRAWINGS-REFERONLYTOWRITTENDIMESIONS. MichaelWorthProjects DESIGN&CONSTRUCT 14HighSt,Yarraville,VIC3013 TELEPHONE+61396870722 FACSIMILE+61396870922 michael@michaelworth.com.au www.michaelworth.com.au ABN30055304259-DP-AD539 RevisionDescription By Date ProjectNumber DrawnChecked Project DrawingTitle Scale@A3 DrawingNumber DrawingIssue Revision MW21-017 NS MW UnittoRear ShadowDiagram-9am 1:200 16FonteinStreet WestFootscray 3012 TP-11 TownPlanning 9:00amSeptember22 ExistingAccesstoSunlight #POS(m)SunArea(m)% 14173.34 90.71 52.33% 16184.72 83.85 45.39% 18135.82 74.27 54.68% ProposedAccesstoSunlight #POS(m)SunArea(m)% Change 14173.34 90.71 52.33%0.00% 1681.60 35.94 44.04% 18135.82 31.79 23.41%-31.28% 16 18 14 16 18 14 POS=51.1m Sun=18.9m2(36.9%) POS=30.5m Sun=17.2m2(56.4%) AB AA R.O.I NS 17-05-22 AB NorthParapetRemoval NS 01-08-22
ResCodeClause55.04SolarAccessDiagram
GROUND FLOORPLAN (1-100)
P1: ELEVATIONFROMEASTBOUNDARY (1-100)
P2: ELEVATIONTO EASTBOUNDARY (1-100)
P3: ELEVATIONTO EASTBOUNDARY (1-100)
KEYTO ELEVATIONS
ADDITIONS ANDALTERATIONS TO 74TarravilleRoad, PortAlbert. May, 2004
PROPOSEDSITEPLAN(1-100)
P4: WEST - TARRAVILLE ROAD ELEVATION (1-100)

PROPOSEDSITEPLAN(1-100)
P5: SOUTH- BAY STREETELEVATION(1-100)
Sheet 3 of 5 : PROPOSED CONDITIONS
P6: SOUTH- INTERNAL PROPERTYELEVATION(1-100)
NimmoSandilands nimmo.scott.sandilands@gmail.com/0438751200
KEYTO ELEVATIONS
ADDITIONS ANDALTERATIONS TO 74TarravilleRoad, PortAlbert.
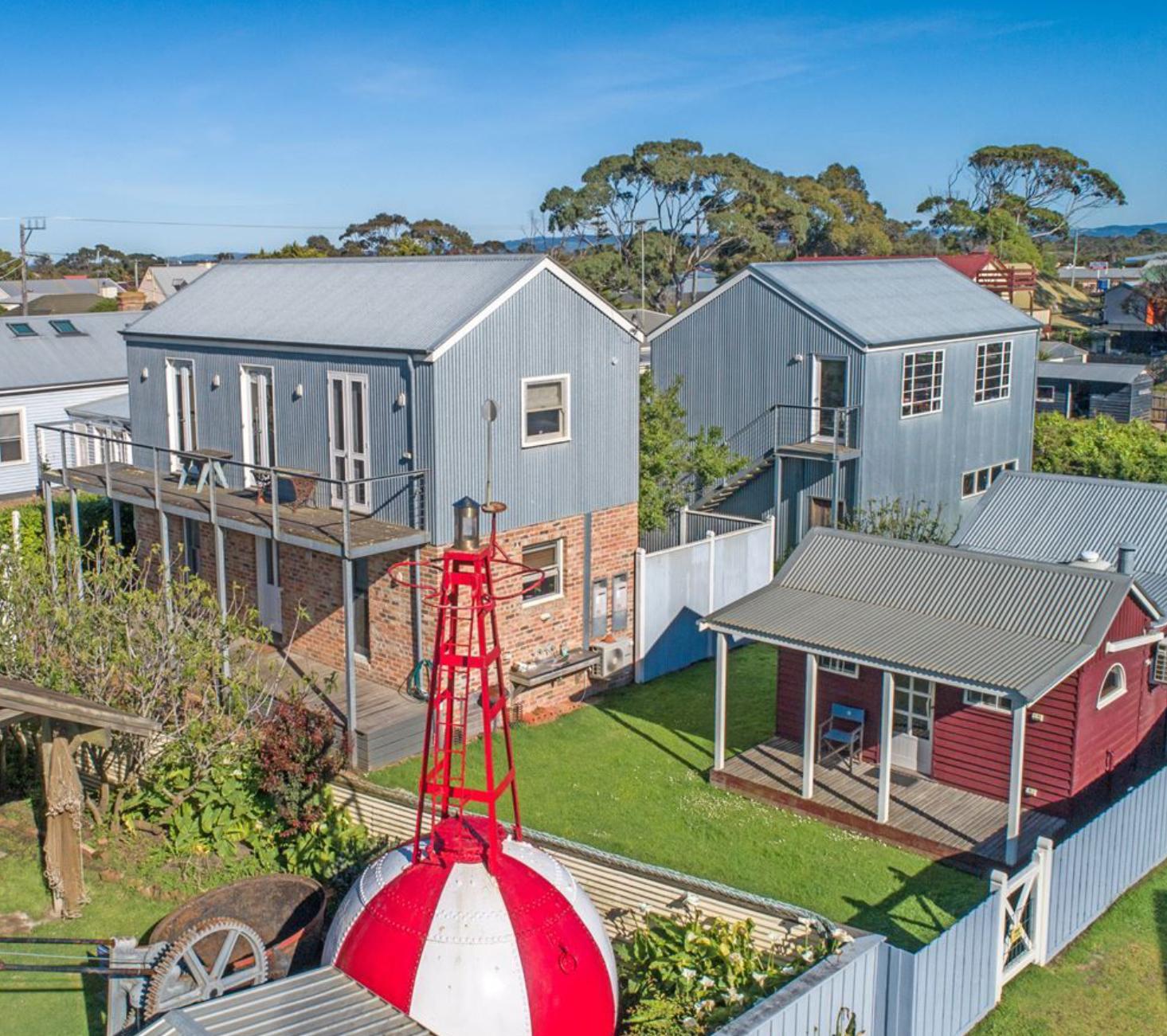
May, 2004
Sheet 4 of 5 : PROPOSED ELEVATIONS
BAYSTREET TAR R AV I L L ER OAD P5 P4 P6 P7 P2 P1 P3 BEDROOM1 STUDY BEDROOM2 BEDROOM3 PASSAGE KITCHEN OFFICE DINING LIVING ENSUITE ENSUITE ENSUITE LAUND. propertyboundary propertyboundary propertyboundary existing3bedroom residence 2800 1000 850 2800 850 2800 850 2800 9301000 5330 car space 1: existing residence car space 2: existing residence car space 3: unittwo car space 4: unitone retain existing maturetrees newmature tree 86010007701460 4060 1240 14265 2080 4900 5200 500 4050 500 selectedge planting newtimber gate selectedge planting 4415 permeable gravelsurfacethroughout driveway and carparking 1230 relocated plumtreeas feature planting selectedge planting retainexisting fruittrees selectedge planting newplum tree as feature planting existing vegetablegarden 4900 newtimbergate selectedge planting propertyboundary 7260 2800 2800 700 585 6885 car space 5: unitthree car space 6: unitfour selectclay brick pavers onpermeable sand beds to allpaths selectedge planting newfruittrees 1420 5030 11001000 500 2145 5930 9590 1000 3580 newtimbergate 4930 newcentral LGgas unitone HWS 3950 1140 3950 3230 3560 1240 5230 HWS select feature toend of path HWS unitthree KITCHENETTE BED LIVING BATH 1165 7060 265 unitfour KITCHENETTE LIVING BED BATH 1000 1330 VERANDAH ENTRY ENTRY selectpaverstopath TarravilleRoad DRIVEWAY unitone BEDROOM BATH ENTRY LIVING KITCHENETTE UP UP 6 910 11 g.s.stairsup to unit two 250 going 190 max. riser balconyover showndashed bricksteps up unittwo HWS new2000 corrugated metal fenceto rearboundary select edge planting adjacentgarage selectedge planting 1800 high select screening planting 265 1330 TarravilleRoad DRIVEWAY 130 4060 2000 1700 130 130 100 3270 1460 timber floorand posts to verandah
KEYTO ELEVATIONS FIRST FLOORPLAN(1-100) 5110 175 3315 1250 175 1060 9670 1590 1210 1430 1210 175 175 3905 5315 100 9670 1590 1210 1550 970 175 175 5110 175 3315 1345 175 195 2015 730 2015 100 600 unittwo BEDROOM BATH ENTRY LIVING KITCHENETTE BALCONY 1600 sealedtimber floors throughout 9320 g.s.balconywithg.s. checkerplate floor 1000min. handrailheight DOWN 11121314151617 g.s. stairswith g.s. checkerplatefloor 250 going 190 max. riser 1000min. handrailheight 1590 1210 1430 1590 1210 1550 BAYSTREET TAR R AV I L L ER OAD P5 P4 P6 P7 P2 P1 P3 BEDROOM1 STUDY BEDROOM2 BEDROOM3 PASSAGE KITCHEN OFFICE DINING LIVING ENSUITE ENSUITE ENSUITE LAUND. propertyboundary propertyboundary propertyboundary existing3bedroom residence 2800 1000 850 2800 850 2800 850 2800 9301000 5330 car space 1: existing residence car space 2: existing residence car space 3: unittwo car space 4: unitone retain existing maturetrees newmature tree 86010007701460 4060 1240 14265 2080 4900 5200 500 4050 500 selectedge planting newtimber gate selectedge planting 4415 permeable gravelsurfacethroughout driveway and carparking 1230 relocated plumtreeas feature planting selectedge planting retainexisting fruittrees selectedge planting newplum tree as feature planting existing vegetablegarden 4900 newtimbergate selectedge planting propertyboundary 7260 2800 2800 700 585 6885 car space 5: unitthree car space 6: unitfour selectclay brick pavers onpermeablesand beds to allpaths selectedge planting newfruittrees 1420 5030 11001000 500 2145 5930 9590 1000 3580 newtimbergate 4930 newcentral LGgas unitone HWS 3950 1140 3950 3230 3560 1240 5230 HWS select feature toend of path HWS unitthree KITCHENETTE BED LIVING BATH 1165 7060 265 unitfour KITCHENETTE LIVING BED BATH 1000 1330 VERANDAH ENTRY ENTRY selectpaverstopath TarravilleRoad DRIVEWAY unitone BEDROOM BATH ENTRY LIVING KITCHENETTE UP UP 10 11 g.s.stairsup to unit two 250 going 190 max. riser balconyover showndashed bricksteps up unittwo HWS new2000 corrugated metal fenceto rearboundary select edge planting adjacentgarage selectedge planting 1800 high select screening planting BEDROOM1 STUDY BEDROOM2 BEDROOM3 PASSAGE KITCHEN OFFICE DINING LIVING ENSUITE ENSUITE ENSUITE LAUND. propertyboundary propertyboundary propertyboundary existing3bedroom residence 1 2 unitone BEDROOM BATH ENTRY LIVING KITCHENETTE UP UP 10 11 g.s.stairsup to unit two 250 going 190 max. riser 5930 balconyover shown dashed 4930 3950 1140 3950 3230 3560 1240 5230 HWS HWS unitthree KITCHENETTE BED LIVING BATH 1165 7060 265 unitfour KITCHENETTE LIVING BED BATH 1330 VERANDAH ENTRY ENTRY TarravilleRoad DRIVEWAY 5030 230 1250 3220 230 1100 9590 970 1550 1210 1550 230 230 3810 5220 100 100 sealedtimber floors throughout brick steps 350going max. 190 riser g.s.posts for balconyabove 9590 1210 1430 1210 1550 230 230 5030 230 1920 1920 230 730 1200 2000 100 130 130 1280 700 1250 1190 880 1160 built-inking sizedouble bed porticoover 130 3690 130 3740 130 100 sealedtimber floors throughout 4060 1240 1460 extent of adjacentgarageboundaryshowndotted 130 3925 130 800 100 1875 100 1180700 2300 700 2180 1240 4060 2000 1700 130 130 100 1130 800 1125 950 1125 800 1130 3270 1460 sealedtimber floors throughout timber floorand posts to verandah built-inking sizedouble bed unitone HWS unittwo HWS 1550 1210 1550 1430 1210 1550 16680 30940 8310
ANDALTERATIONS TO
PortAlbert. May, 2004 Sheet 3 of 5 : PROPOSED CONDITIONS north GROUND FLOORPLAN (1-100) PROPOSEDSITEPLAN(1-100) KEYTO ELEVATIONS FIRST FLOORPLAN(1-100) RodondoHolidayUnits,PortAlbert. CurrentProjectStage:Completed Role:DesignandDocumentation Site/GroundFloorPlan SouthElevation FirstFloorPlan extent of neighbouring outbuildingson boundaryshown dashed 4305 2550 380 2700 300 1665 f.l. c.l. f.l. c.l. 7595 secondhand redface bricks timber frenchdoors timber DHS windows timber door andframe brick steps max. 190 riser 1085 3230 g.s.balcony, posts, supportsandhandrail 1000min. handrail g.s. 'Customorb'corrugated roofwithg.s.gutters and downpipes 30°pitch g.s.'Customorb' corrugated cladding extent of adjacent garageonboundary showndashed 2740 380 selectprofile weatherboards paint finish:Dulux "MauveGrey"to matchexisting house g.s. 'Customorb'corrugated roofwithg.s.gutters and downpipes 30°pitch sealedtimber floorto verandah g.s. 'Customorb'corrugated roof to verandah - 7°pitch timber posts and supports f.l. c.l. 2100 2605 screeningplantingmin. height1800 newtimbergate Extent of existing residence at 74 TarravilleRoad newpositionof existing plumtree newtimbergate TarravilleRoad sightlineatpropertyboundarysightlinefromothersideofthestreet alltimber work finishedwith Dulux"LimeWhite" asexistinghouse Port Albert Maritime museum renderedwalland parapet 1200 high timber fence Visibleextent of 74 Tarraville Road 74TarravilleRoad: existing3bedroom residence TarravilleRoad 6100nom. 4305 2740 museumopendisplay boatshed 7595 1085 3230 Extentof74TarravilleRoad Port Albert Maritime museum renderedwalland parapet renderedwalland parapet BayStreet 6100nom. propertyboundary 30° 2550 380 2700 300 1665 f.l. c.l. f.l. c.l. 1085 3230 secondhand red facebricks g.s.balcony, posts, supportsandhandrail 1000min. handrail g.s. 'Customorb' corrugated cladding g.s.'Customorb' corrugatedroofwithg.s. guttersand downpipes 30°pitch g.s.stairs,supportsand handrail 250 going 190 max. riser 1000min. handrail propertyboundary newtimbergate alltimber work finishedwith Dulux"LimeWhite" asexistinghouse propertyboundary propertyboundary f.l. 24° 2500nom. c.l. 3580 150 g.s. 'Customorb'corrugated roofwithg.s.gutters and downpipes 24°pitch to match existing extent of shed addition 24° timber DHS window g.s. 'Customorb'corrugated cladding paint finish:WattylSolagard "RusticRed"to match existingshed f.l. 30° c.l. 2605 380 4305 selectprofileweatherboards paint finish:Dulux "Mauve Grey"tomatchexistinghouse g.s.'Customorb' corrugatedroofwithg.s. guttersand downpipes 30°pitch sealedtimber floor toverandah g.s.'Customorb' corrugated roof to verandah - 7°pitch timber posts and supports timber DHS windows timber door and frame 2740 2100 190 newplum tree newfruit trees selectedge planting alltimber work finishedwith Dulux"LimeWhite" asexistinghouse adjacent garage on boundaryshown dashed 1200boundaryfence propertyboundary propertyboundary f.l. 30° 2605 380 4305 HWS selectprofileweatherboards paint finish:Dulux"Mauve Grey" tomatchexistinghouse timber DHS windows g.s.'Customorb' corrugatedroofwith g.s.gutters and downpipes 30°pitch 2500 3580nom. f.l. c.l. HWS 4150nom 24° 24° g.s.'Customorb' corrugatedroof withg.s.gutters anddownpipes 24°pitchtomatch existing timber DHS window g.s. 'Customorb'corrugated cladding paint finish: WattylSolagard "Rustic Red"tomatchexistingshed new2000corrugated metal fenceshown dashed extent of shed addition alltimber work finishedwith Dulux"LimeWhite" asexistinghouse BAYSTREET TAR R AV L L ER OAD P5 P4 P6 P7 P2 P1 P3
ADDITIONS
74TarravilleRoad,
BAYSTREET TAR R AV L L ER OAD P5 P4 P6 P7 P2 P1 P3 BEDROOM1 STUDY BEDROOM2 BEDROOM3 PASSAGE KITCHEN OFFICE DINING LIVING ENSUITE ENSUITE ENSUITE LAUND. propertyboundary propertyboundary propertyboundary existing3bedroom residence 2800 1000 850 2800 850 2800 850 2800 9301000 5330 car space 1: existing residence car space 2: existing residence car space 3: unittwo car space 4: unitone retain existing maturetrees newmature tree 86010007701460 4060 1240 14265 2080 4900 5200 500 4050 500 selectedge planting newtimber gate selectedge planting 4415 permeable gravelsurfacethroughout driveway and carparking 1230 relocated plumtreeas feature planting selectedge planting retainexisting fruittrees selectedge planting newplum tree as feature planting existing vegetablegarden 4900 newtimbergate selectedge planting propertyboundary 7260 2800 2800 700 585 6885 car space 5: unitthree car space 6: unitfour selectclay brick pavers onpermeable sand beds to allpaths selectedge planting newfruittrees 1420 5030 11001000 500 2145 5930 9590 1000 3580 newtimbergate 4930 newcentral LGgas unitone HWS 3950 1140 3950 3230 3560 1240 5230 HWS select feature toend of path HWS unitthree KITCHENETTE BED LIVING BATH 1165 7060 265 unitfour KITCHENETTE LIVING BED BATH 1000 1330 VERANDAH ENTRY ENTRY selectpaverstopath TarravilleRoad DRIVEWAY unitone BEDROOM BATH ENTRY LIVING KITCHENETTE UP UP 10 11 g.s.stairsup to unit two 250 going 190 max. riser balconyover showndashed bricksteps up unittwo HWS new2000 corrugated metal fenceto rearboundary select edge planting adjacentgarage selectedge planting 1800 high select screening planting
north































































