
PROJECT BACKGROUND.

The project is a live project The government of India has sanctioned the construction of the national war museum in New Delhi The global architectural competition for the national war museum was conducted in two stages in 2016 but it soon turned controversial with the runner-up accusing the winner of plagiarism, and the battle ending up in court
Then the Ministry of Housing and urban affairs arm the cpwd of India pushed the project and shortlisted two new-Delhi-based firms, cp kukreja Architects, and Suresh Goel & Associates to go ahead with the project CPWD has opened the financial bid for the tender for selecting the consultant for comprehensive architectural and engineering planning
INTRODUCTION.
India has a rich military heritage The gallantry of Indian soldiers has been recognized the world over Since independence, the Indian armed forces have fought four major wars to defend national borders and uphold our national interests
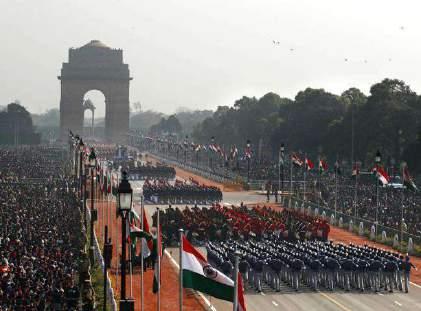
A national war museum has been planned in New Delhi as a tribute to Indian soldiers and to showcase the nation’s military culture, customs, traditions, and history through multimedia / multisensory auditoriums, display galleries, exhibit areas, research / educational assets, restoration/archive facilities, secure storage vaults and central facilities on the pattern of contemporary and global best practices
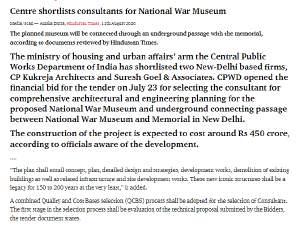
The museum is envisaged to be a world-class, state-of-the-art building that will be a 'must visit' landmark for those visiting New Delhi
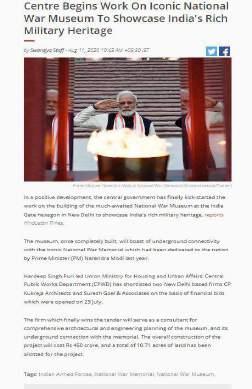
PROJECT BRIEF
Title: Indian national war museum
Location: princess park, New Delhi
Site area: 25600sq M
Client:: Ministry of Defense Government of India
Why a war museum? : India is a large country and there are more than 250 local and national museums spread all over the country

Aim:

The aim of the Thesis is to portray famous battles, eulogize military martyrs, heroes, and leaders and chronicle the course of Indian military history To spread the journey of glory, courage, sacrifice, and patriotism - To give more respect to the armed forces and their achievements in national security The institution will collect, interpret, preserve, and display military artifacts, and relics of historical value The components of the Indian armed forces and their campaigns, victories, memories, and equipment, will be eternalized for perpetuating the memory of the services, which will be a source of inspiration for future generations
Objectives:
1. Portray military campaigns, heroic deeds, and victories through a multi-sensory display so as to reinforce citizens' faith and pride in the armed forces.
2. Exhibit relics and records of historical significance and military interest, chronicling the ascendency of armed forces from ancient times.
3. Display items of military interest and historical value including the development of arms, equipment, and their role in Indian history.
4. Profile human experience of war and chronicle military events which shaped the development of our country’s national character.
5. Enhance awareness of the glorious military heritage of India instill and motivate citizens to greater devotion and duty to the country.
6. Inform about the challenges under which the armed forces operate to enhance comprehension and understanding of the armed forces.
7. As the military’s premier educational research and archive center with multimedia libraries, and seminar and exhibition facilities.
8. Establish itself as an outstanding landmark in the national capital region for Indian and foreign visitors.
Methodology
Selection Of Thesis Topic
Objective of the project
Requirements of the project
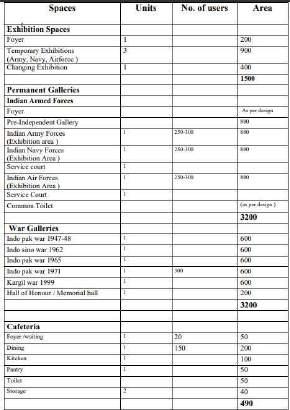
Scope of work
Space Programming
Scope
Enhancing the achievements of the Indian armed forces. Youth awareness about the Indian armed forces by which people can know their responsibility towards the nation. –To know their principles, ethics, and work methodology. Show common people where they stand in society.
Types Sr. NO. State No. of Museums 1 Andaman &Nicobar 2 2 Andhra Pradesh 9 3 Arunachal Pradesh 1 4 Assam 4 5 Bihar 5 6 Chandigarh 6 7 Chhattisgarh 1 8 New Delhi 26 9 Goa 4 10 Gujrat 17 11 Himachal Pradesh 2 12 Jammu & Kashmir 2 13 Jharkhand 2 14 Karnataka 13 15 Kerala 14 16 Madhya Pradesh 9 17 Maharashtra 16 18 Punjab 3 19 Rajasthan 24 20 Tamil Nadu 14 21 Telangana 7 22 Uttar Pradesh 6 23 Uttarakhand 4 24 West Bengal 12 Total 201
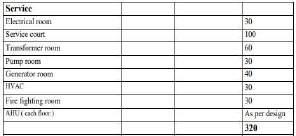
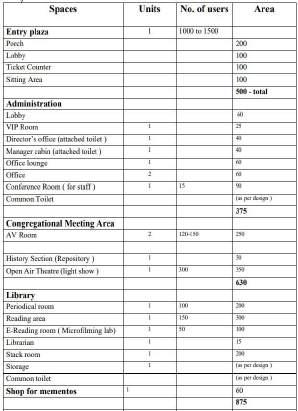
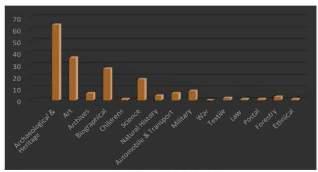
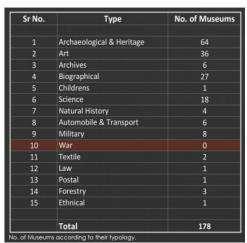
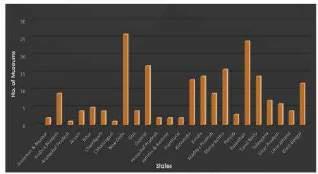
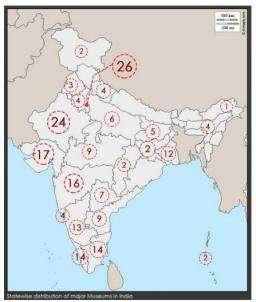
ANALYSIS
EXHIBITION
Need of the project :

• since independence, our armed forces have protected the borders and sovereign territory of India.And many soldiers have laid down their lives protecting and defending the country in a number of wars, insurgencies, and even during times of peace.
• Indian armed forces have lost close to 25,000 soldiers in various wars and operations such as
• The Indo-Pak wars of 1947, 1965, and 1971
• The Indo-China War of 1962:
• the Kargil war of 1999, besides the peacekeeping operations in Sri Lanka, counter-insurgency operations, and internal conflicts within the country. The country is proud of these soldiers and solutes their sacrifice. Hence, this glorious history of protecting the nation should be reflected.
Age distribution chart after 2000 generation.
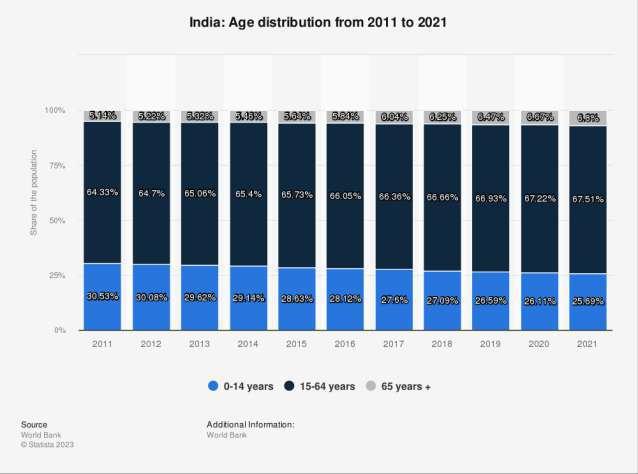
All wars fought before 2000
To gain the natural history and awareness of the military for the after 2000 generation importance of forces.
Why Delhi?:
New Delhi, the National Capital of India would be the best-suited city for this project since a project of this status and importance, relating to the sentiments of national capacity should belong in the very heart of the country. The project aims to be mnemonic and thus needs to attain locational advantage, ie its close proximity to the Rajpath, where the two most important events, Independence and Republic Days are celebrated with a strong parade.Also, the India Gate in itself is one of the most celebrated memorials in the world.
AREASTATEMENT
History and victory
To portray rich military history, Military campaigns do heroic deeds and victories so as to educate them on our rich history and to reinforce citizens ‘ faith and pride in the armed forces.
Research
Inspiration
To act as a source of inspiration for future generations and to provide a national-level platform for youth orientation for the military in India.
Literature study
Site study
Standards
Bye laws
Material study
Zoning with Concept Final Drawings
Mnemonic
To develop and generate a landmark and be recognized as a must-visit spot on the maps of tourists.

Archive
Acts as military educational research and archive censer with multimedia libraries, seminar, and exhibition facilities.
AREASTATEMENT
Introduction War Museums conceptually are public memory sites meant to display military history, and war artifacts, showcase real war efforts and experiences as well as commemorate sacrifices made by fallen heroes First and foremost, museums and galleries provide an insight into the history of humankind And while no museum can claim to provide a complete picture, the lessons we can learn from past events, wonders, and tragedies are priceless Numerous museums have been erected but a few revive the cultural aspect of society bring back lost emotions, and give identity to the place In other words, very few museums are able to act as urban catalysts
Plot area= 25600sqm
FAR: 1.20.
Maximum Ground Coverage will be 35%
The permissible height of the building is 26 M plot area = 25,600 sq m
Allowable Builtup = 30,720 sq.m Built-up area: 11,090 sq m + 30 % Circulation (3027) Total:14,117 sq.m
NINAD CHANDRABHAN DESHMUKH SINHGAD COLLEGE OFARCHITECTURE ADP FIFTH YR B.ARCH. DIV:A ROLL NO :16
 No of museums in major states in the graph
No of museums in major states in the graph
About
• Established by the regiment of artillery association (RAA) and opened to the public on 16 January 2005.
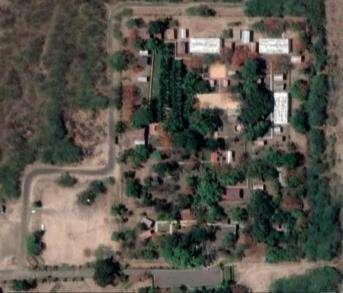
• The museum isAsia's biggest artillery museum.
• The artillery center museum premises used to be a military center for britich-indian forces during world war ii, but now a part of it has been converted into a museum, while the other part is a training ground for Indian soldiers.
• It was established by the armored corps center and school in February 1994 It is the only museum of its kind inAsia and houses about 50 exhibits of vintage armored fighting vehicles.
• The oldest exhibit is the silver ghost Rolls-Royce armored car cavalry tank museum was officially inaugurated by army chief (late)gen BC Joshi.All over the museum, one can find descriptive boards that give detailed information about each tank.
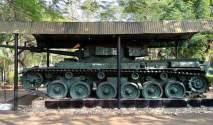
• World war I and ii tanks; Japanese and German tanks; Pakistani tanks captured during the 1965 and 1971 wars, and an armored car weighing 3,861 kg are among the popular exhibits of the museum
• The National War Memorial Southern Command is a war memorial in the city of Pune, India, dedicated to postIndependence war martyrs. This is the only war memorial in SouthAsia that has been erected by citizens' contributions.
• Establishment: 1917–1924
• This National War Museum Committee set about collecting material to illustrate Britain's war effort by dividing it into subcommittees examining such subjects as theArmy, the Navy, the production of munitions, and women's war work.
• As part of the commemoration of the centenary of the First World War, impressive new galleries centered on a new atrium have been unveiled today at the Imperial War Museum.
• These new public spaces represent the first phase of a long-term redevelopment project, which will improve access and circulation through the Museum, open the interiors to daylight and views, and create new connections with the surrounding park.
• The Canadian War Museum was formally opened at the War Trophies Building in January 1942; initially operated by the DominionArchives, and partially funded by the Department of National Defence.
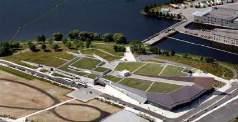
• By 2004 the museum began to move its larger artifacts from its exhibits, as well as its storage facility into the new building.
• Regeneration served as the primary theme for the architectural design team of the building, with the design intended to showcase war's impact on nature and nature's ability to regrow and "regenerate" from war. Tilted and jagged planes, along with roughhewn materials are used throughout the building in a form of "controlled imperfection," intended to create the impression of trauma and disequilibrium.
Climate Nashik has a tropical climate cool and mild year with winter lows of 8-10 degrees to summer highs of 32-35 degrees c. average rainfall is around 1.25 cm.
Geography
The climate in OfAhmednagar district is generally hot and dry
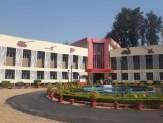
The district's yearly temperature is 28.42ºc (83.16ºf) and it is 2.45% higher than India’s averages.Ahmednagar typically receives about 113.83 millimeters (4.48 inches) of precipitation and has 126.27 rainy days (34.59% of the time) annually.Average annual precap
The climate of Pune is tropical, with a rainy season from June to October, due to the monsoon, and a dry season from November to May. On average, the monsoon in Pune runs from 10 June to 11 October.
Vegetation Vegetation of neem, bargad and coconut trees Dense vegetation towards the south. Neem and palm trees. Dense vegetation towards the south. Neem and palm trees.
Site planning
• Single entrance for 2 & 4 wheelers entry,exit.
Circulation
• Standalone single G plus one structure
• On the ground floor total of five galleries and first floor 6 galleries.
• Northwest side outdoor displayArea (i.e.Artillery and tan Building entry on southeast facing
• Single entrance for 2 and 4-wheeler entries at the security desk
• Seprate three galleries single unit
• Outdoor display area tanks and armed vehicles.

• Center of the site admin block and sitting area
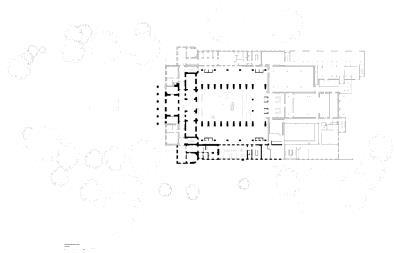
• On the north side recreational area.
• Single entry exit.
• War memorial after that there are 3seprate galleries ground floor structure
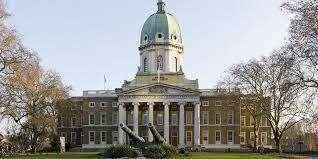
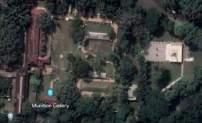
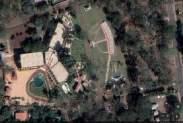
• Outdoor displays i.e. Tanks
• Light and sound show stage lawn area.
• At the heart of the building is a generous new atrium, which provides a dramatic space in which to view the largest objects from the Museum’s collection.
• Terraces between the fins open up visual connections vertically and across the central space, and a new gallery floor suspended beneath the dome of the roof protects the exhibits from direc sunlight
• The previously sealed ground floor windows along the western façade have been opened up to allow views into museum, as well as views of the park from the atrium
• The Canadian Experience galleries are a collection of four galleries that take up 5,028 square meters (54,120 sq ft) of space
• The four galleries document the military history of Canada, with the four galleries being EarlyWars in Canada, South Africa, and the First WorldWar, SecondWorld War, and From the Cold War to the Present.
• The galleries were intended to "enhance the human experiences of war," documenting moments in Canadian military history that helped shaped the country; with many of the exhibits drawing links to the events with larger themes of nationhood and national identity
SITEANALYSIS
Surrounding Evolution
Mapping the changes : Historical images of the site and it’s surrounding from 2002 to 2020
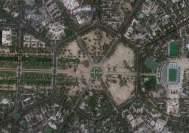
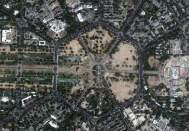
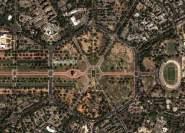
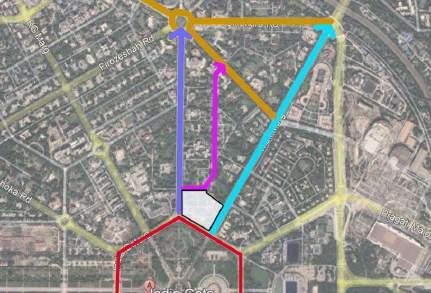
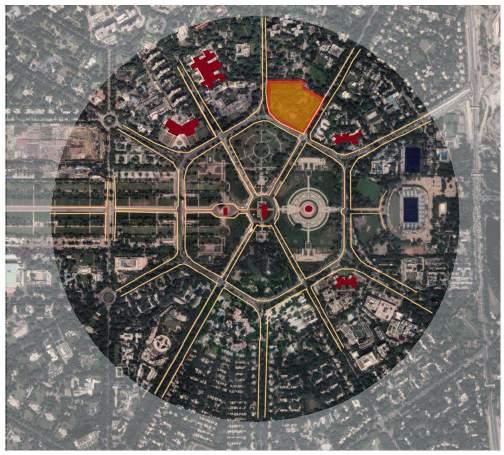
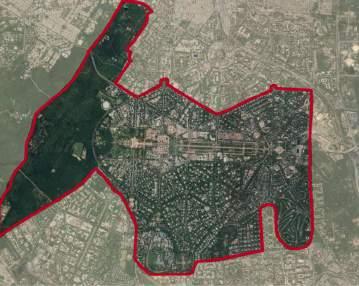
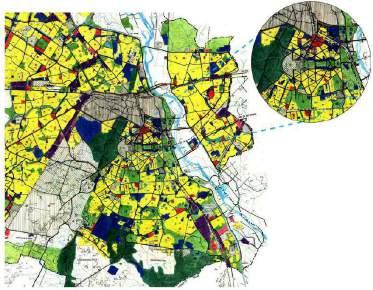
CLIMATEANALYSIS
Delhi Climate Study:
Delhi's Climate Study Delhi is characterized by long hot summers and cold short winters with the rainy season in the months from July to September. The variations in the mean maximum and minimum temperatures for each of the months, the average rainfall, and the variation in average relative humidity are provided in the Charts and Graphs enclosed.
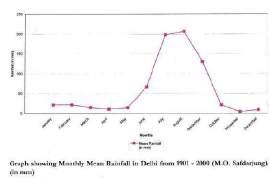
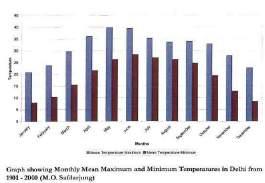
Delhi Temperature :
Delhi features a humid subtropical climate.
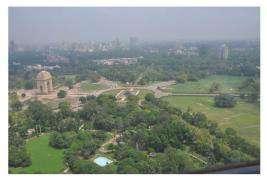
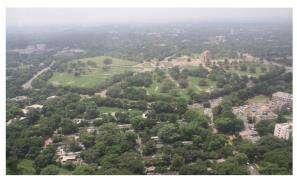
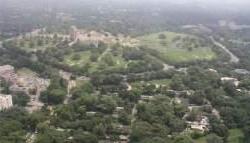
• Temperatures range from 5 to 40°C (41.0 to 104.0°F) with the lowest and highest temperatures ever recorded being -2.2 and 48.4°C (28.0 and 119.0°F) respectively.
• The annual mean temp 42.5°C (77.0°F) and the monthly mean temperatures range from 13 to 32°C (55 to 90°F).
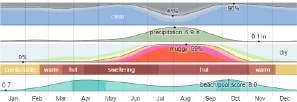

• The average annual rainfall is approximately 714 mm (28.1in), most of which falls during the monsoon in July andAugust.

• The average date of the advent of monsoon winds in Delhi is 29 June.

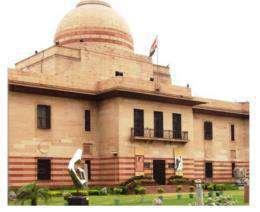
Sun Path wind direction :
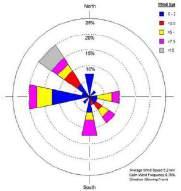
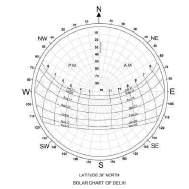
Sun PathAdequate sun exposure is present on site which makes it possible for solar energy generation and the creation of multiple terraces. Wind Direction The prevailing winds are predominantly from North-West both in summers and in winters.
FINALPROPOSED SITE / SWOT
Site Images ( Present condition )
Eexisting building
Encroachment area
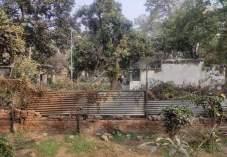
Site landscape :

Vegetation on site :

Predominant trees present on site
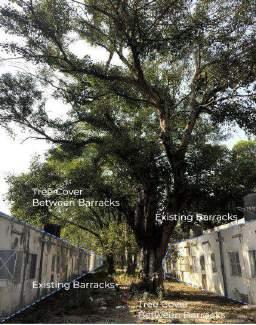
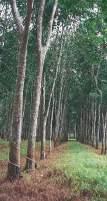
Strengths :
PROPOSED SITE
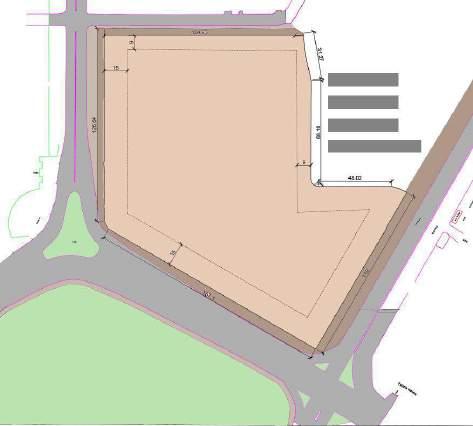
Weakness :
Average rainfall chart
With an average of 33.0 °c 91.3 °F, June is the warmest month. In January, the average temperature is 13.5 °c 56.3 °f. It is the lowest average temperature of the whole year. Neem
Ashoka Tree



• The site is located in the prime and central part of the city with all other Government buildings in its local vicinity.
• Connected through primary road, Easier access
• Can be accessed through the service lane
• Located in a very high-security zone and hence will create natural surveillance for the site.
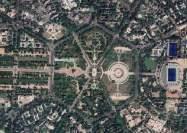

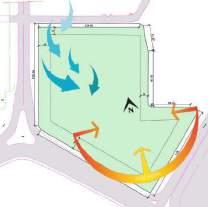


Opportunity :
• Located adjacent to the Rajpath and India Gate which already has a very high footfall
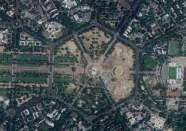
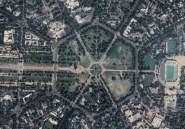
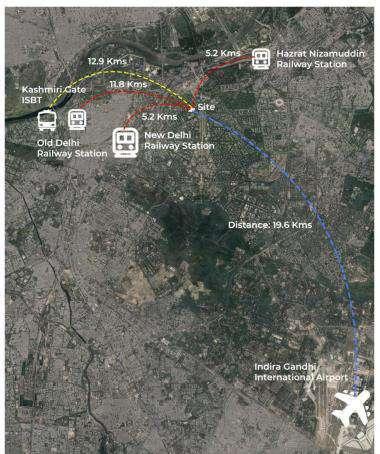
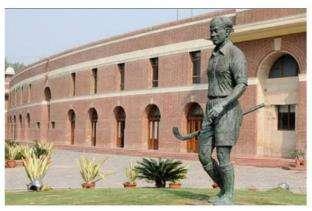
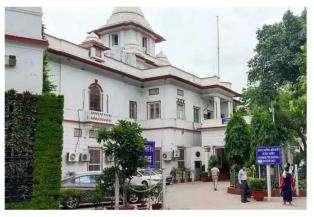
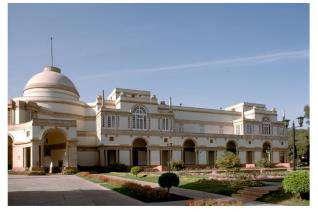
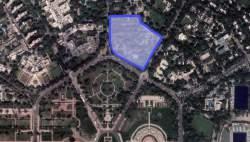
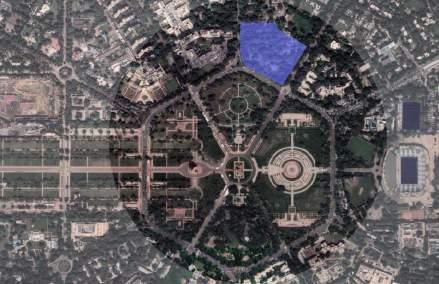
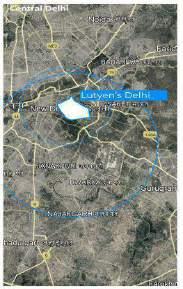
• Well-connected network of roads.
• Green spaces such as Princess Park, located adjacent to the site create opportunities for climateresponsive designs
• Can be connected to the National War Memorial Opportunity
• Adjacent to the primary road-. Source to fast traffic and noise
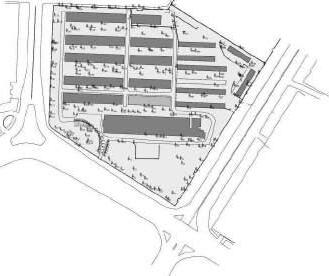
• Extreme weather conditions
Threat :
• Presence of strong architecture vocabulary in the area bound to the guidelines of Lutyens's Bungalow Zone which might restrict architectural freedom to some limit.
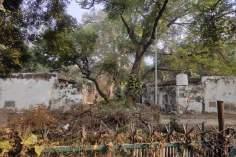
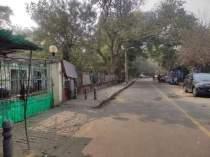
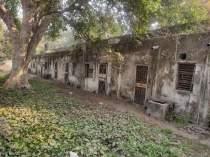
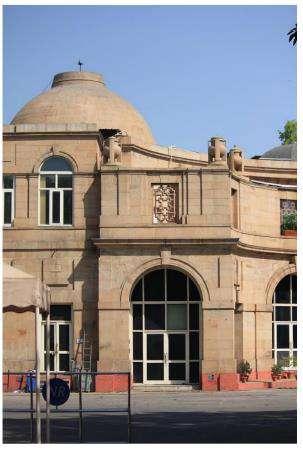
• Presence of a huge amount of trees on the site which have to replace in a 1:3 ratio if being cut down.
Site context Images













