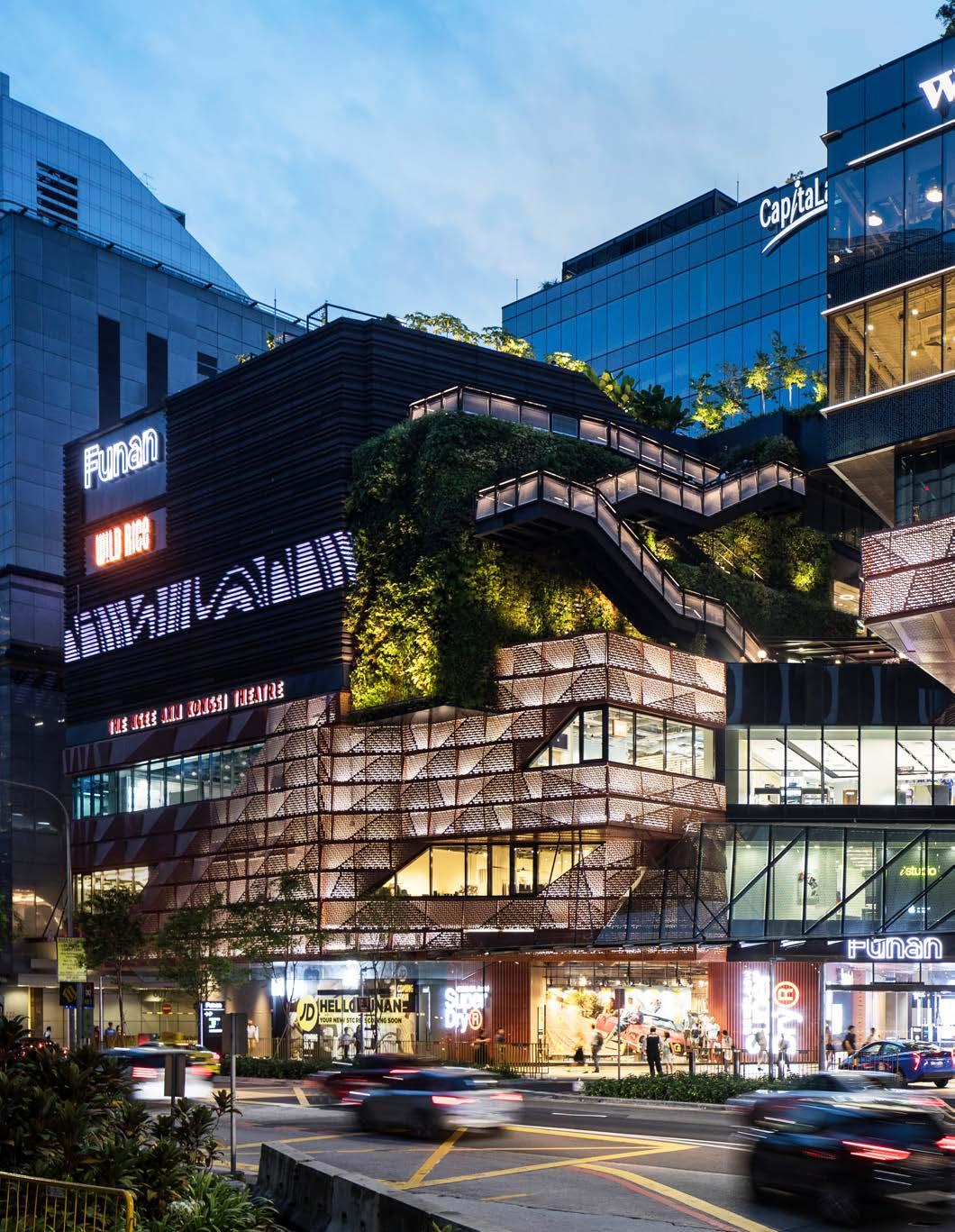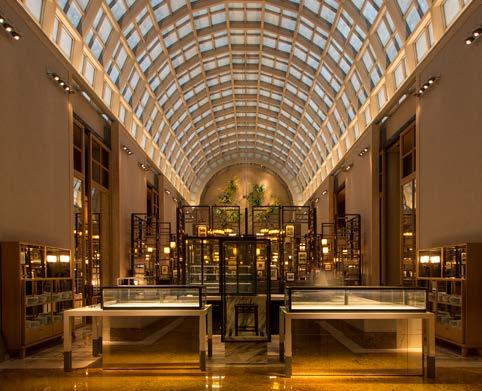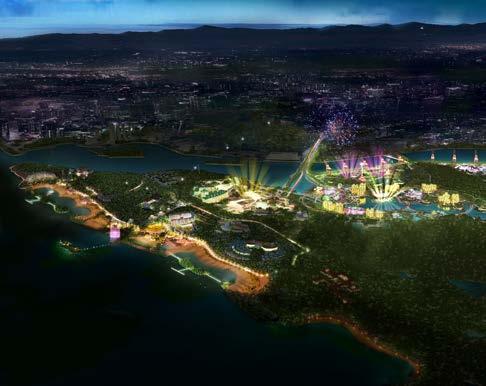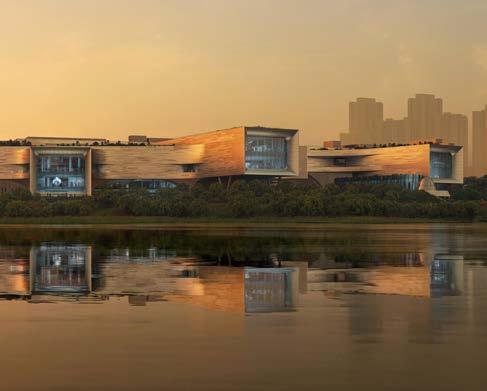ホスピタリティ照明
建築+環境照明
光のアート

ホスピタリティ照明
建築+環境照明
光のアート

Our ancestors lived in harmony with nature, waking with sunrise and sleeping with sunset. They used fire as their only source of artificial light and lived under the stars and moon.
Artificial lighting has been developed for just over 100 years and today’s ‘bright night’ is a recent, unnatural creation by humans. The amount of artificial lighting has continued to rise, leading to brighter nights. However, our eyes and brain, which evolved in the dark nights over tens of thousands of years, have not yet adapted to the modern bright night. Excessively bright nights have been linked to negative impacts on both physical and mental health.
As lighting specialists, our approach is to prioritize the quality of lighting over its quantity. We strive to create environments that are not only environmentally sustainable, but also promote well-being through limiting excessive brightness. By doing so, we showcase the significance of thoughtfully designed lighting in our daily lives.

私たちの祖先は何万年もの間、日の出と共に起き日の入りと共に休むという、 自然とシンクロした生活を送ってきました。炎だけが夜間の明かりとして使われ、 月明りと満天の星空の下で暮らしてきました。
電気照明が普及してからまだ100年余り、現代の我々が当たり前だと思っている 「明るい夜」は実はごく最近のものであり、人類が作り出した人工的な環境な のです。過去100年の間に人工照明の量は増え続け、夜はますます明るくなり ました。しかし、何万年も「暗い夜」で進化してきた我々の視覚と脳は、現代の 「明るい夜」にまだ順応しておらず、明るすぎる夜は心身の健康に悪影響を及 ぼすことが近年になって証明されてきました。
我々は光環境を設計する専門家として、光の「量」ではなく「質」を向上させ るデザインを提供することで、照明デザインを通じて人々の生活をより良いもの にするお手伝いをしたいと思っています。



1
2
3
4 ULUWATU HOUSE - BALI
5 THE PAVILIA HILL - HONG KONG
6 FOUR SEASONS VOAVAH - MALDIVES



人類は何万年もの間、夜間の明かりとして炎を利用してきました。炎の暖かな輝きの中でくつろぐ夜は 特別なひとときです。このプロジェクトでは、暖炉の炎を中心に据え、炎の温もりを空間全体に広げるよ うな光環境をデザインすることを目指しました。特別に色温度を低く設定したダウンライトを使用し、さ らにそれらを最小限のレベルまで調光しています。床から立ち上がる光は壁面沿いに配置され、空間全 体の光の重心を下げ、落ち着いた非日常の雰囲気を演出しています。
小さなプロジェクトですが、光のデザインがインテリアデザインに綿密に組み込まれた上質な空間とな っています。
For thousands of years, humans have relied on fire as the primary source of light after dusk. There is a certain comfort in sitting before a fire, basking in its warm and soft glow. With this in mind, the goal for the project was to elevate this sense of comfort and intimacy by incorporating both real flames and artificial lighting that emulates the qualities of fire. This concept was particularly fitting for a winter resort, where guests seek refuge from the cold. To achieve this aim, the lighting was integrated seamlessly into the interior design, with the use of warm LED sources and custom fittings, such as downlights and strip lights, to create a warm ambiance of 2500K and 2400K, respectively.
The predominantly dark or black interior finishes presented a challenge, but this was overcome by illuminating accent timber and stone finishes, as well as designing custom lanterns with a soft glow.
The scope area was limited to the receoption, lobby and the Wine bar at the ground level.








シンガポールの賑やかなオーチャードロードの端に位置するアーティゼン・シンガポールは、シンガポ ールの文化、色彩、風味にインスパイアされた、モダンなラグジュアリーライフスタイルホテルです。客 室はアジアのデザインにアーティスティックなアプローチを加え、高いアーチ型の天井、プライベートバ ルコニーなど、贅沢な空間を提供しています。また、すべてのスイートには広大な緑豊かなテラス、サン デッキ、屋外家具が完備され、リラックスとレジャーに最適な雰囲気を醸し出しています。
建築家ONG&ONGとシドニーのインテリアデザインスタジオNic Graham & Associatesとの協力によ り、Nipekはこの象徴的なランドマークプロジェクトの内外の照明環境をデザインしました。ダイナミッ クな室内照明は光と影を巧みに活用し、アーチ型の天井を際立たせ、透明な発光柱「ゴーストコラム」な ど、インテリア要素に光を統合しています。空間全体に配置されたアート作品は効果的に照明され、光 と影を意図的に配置して非凡な雰囲気を演出しています。
デザインは濃密さを保ちつつ、明るすぎず、無駄な光を最小限に抑えるために、調光シーンはタイマー 制御によって設定されています。ファサードの照明を含む屋外照明は夜間には消灯され、不要な光害を 効果的に軽減しています。
Artyzen Singapore, a modern luxury lifestyle hotel, is inspired by the vibrant culture, colors, and flavors of Singapore, conveniently located just a stone's throw from bustling Orchard Road and major embassies. The guestrooms feature plush and modern designs, including barrel-vaulted entry corridors, lofty interiors with ceiling fans, private balconies, and special art pieces paying homage to the Straits' rich heritage. Additionally, all suites offer expansive landscaped green terraces with sun decks and outdoor furnishings, creating the perfect ambiance for relaxation and leisure.
In collaboration with architect ONG&ONG and Sydney-based interior design studio Nic Graham & Associates, Nipek has meticulously crafted the lighting environments both inside and outside of this iconic landmark. The dynamic interior lighting plays with light and shadow, emphasizing the voluminous arching ceilings and integrating light into interior elements like the glowing transparent Ghost Columns. Art pieces throughout the space are strategically illuminated, creating a dramatic lighting design that intentionally places light and shadow to evoke an extraordinary atmosphere.
Outdoor lighting, including facade illumination, is designed to be turned off at night, effectively reducing unnecessary light pollution.







シンガポールのマリーナベイエリアに位置するリッツ・カールトン・ミレニア・シンガポールの改修に 2013年から関わり、トニー・チー氏がデザインした「Colony」と「Summer Pavilion」の2つのレストラン エリアでは、建築空間全体を柔らかなアップライトで包み込み、シーティングエリアに配置された特注 照明が居心地の良い雰囲気を醸し出しています。中庭の色温度の高い照明によりムーンライトの効果 と、暖かいインテリア照明による視覚的な対比がつくられています。インテリア照明は主にハロゲンベ ースで、当時のレストランに最適な色見とスムーズな調光制御を可能にしました。
最上階にあるプレジデンシャルスイートのリニューアルでは、シーリングコーブ照明やカーテンボック スに間接照明を新たにデザインし、グレアのない落ち着いた雰囲気を演出しています。アジャスタブル ダウンライトが柱や花、オーダーメイドの家具を際立たせ、魅力的な明るさのコントラストを生み出し ています。
プールエリアの照明は、ランドスケープデザインにインテグレートされた光が石の壁や木製デッキのレ イヤリングを強調し、緑豊かな環境に囲まれた屋外空間を演出しています。歩道は間接照明により快適 な照度レベルとなっており、ディベッドエリアはゲストの心地よいくつろぎのために比較的暗く保たれ ています。
Nipek has been engaged in the renovation of The Ritz-Carlton Millenia Singapore at Marina Bay area since 2013. The property includes two restaurants designed by Tony Chi: "Colony" and "Summer Pavilion". The entire space is enveloped in soft up-lighting, creating a cozy atmosphere in the seating areas complemented by Tony Chi's custom-designed lighting. The courtyard's cooler-toned lighting generates a moonlight effect, contrasting with the warm interior lighting. The indoor lighting, primarily halogen-based, provides optimal color and smooth dimming control, ideal for the restaurants.
The top-floor refurbishment of the Presidential Suite introduced indirect lighting in ceiling coffer and curtain box installations, creating an appealing glare-free atmosphere. Adjustable downlights accentuate pillars, floral arrangements, and bespoke furniture, resulting in captivating contrasts.
The pool area's lighting artfully accentuates the textures and layering of stone walls and wooden decks amid lush greenery. Well-lit walkways ensure comfortable illumination, while relatively dimmed rest areas prioritize guests' relaxation.








香港の高級コンドミニアムのクラブハウスは、わびさびをコンセプトとし、自然美を演出した設 計となっています。光と影の美しいグラデーションが親密さとドラマティックな雰囲気を生み出 しています。木材、石、金箔、和紙などの自然素材は光と影で繊細に引き立てられ、室内と外の 禅ガーデンとの間に視覚的なつながりをシームレスに演出しています。自然光と人工光の相互作 用により、空間の雰囲気は常に移り変わっています。
The clubhouse of this luxury residential development in Hong Kong was designed with an emphasis on natural aesthetics inspired by Wabi-Sabi. It showcases refined elegance through a delicate interplay of light and shadow. Lighting from below creates intimacy and drama, while natural materials like wood, stone, gold leaf, and Japanese paper are carefully accentuated by light and shadow. This careful design establishes focal points within the space and achieves seamless visual connections between the interior and the exterior Zen gardens. The atmosphere undergoes constant transformation through the interplay of dynamic light volumes and the colors of the materials, influenced by both natural and artificial light sources.









ヴォヴァは、7つのベッドルーム、ビーチハウス、プールとスパがあるプライベートアイランドリゾートで す。照明は、夜の自然な闇、星空や月の光を体験するため、最小限に抑えられています。LEDが採用され ましたが、リゾート全体で、温かみのあるキャンドルライトに近い色温度になっています。
桟橋のための照明は、ライトブルーから温かみのあるオレンジ色のバリエーションを持った特注のセラ ミックの反射板を用いて設計され、海から海岸までの色のグラデーションを作り出しました。
Voavah is a truly private island with seven bedrooms, Beach House, pools and spa.
The lighting was kept to a minimum for the guests to experience the natural lights at night – stars and moon. Despite the use of LED light sources, the color of the light was tuned to very warm candle light white throughout the resort. The light for jetties were designed with handcrafted ceramic reflector panels with variation of glazing from light blue to warm orange to create a gradation of color from ocean to the beach.





シンガポールのオーチャード地区にあるグランドハイアットホテ ル内の有名レストランMezza9(メザナイン)の改修プロジェクトで す。デザインが一新されたMartini Barと新たにつくられたBarに隣 接するParty Roomの照明計画に加え、既存のダイニングフロア全 体の照明改修も行いました。
The award-wining restaurant at Grand Hyatt Singapore has been renovated by the hand of the original designer Super Potato from Tokyo. Nipek assisted the interior designer in creating the theatrical yet comfortable atmosphere for the fullyrenewed Martini Bar and the brand new Party room, as well as upgrading of the lighting at the Mezza9's dining floor.






ヴィラ・ペトゥージはイタリアのコモ湖に位置するリゾートヴィラです。コモ湖の湖畔からケーブルカー で山の頂上にたどり着き、そこから湖を一望することができます。この1909年に建てられた4階建ての ヴィラは、インテリアデザイナーのアルバーノ・ダミナート氏によって美しく改装され、約1200平米の室 内スペースには9つのベッドルームと様々な共用スペースが含まれています。さらに、敷地内には新し い屋外スイミングプールとプールハウスも追加されました。シェフとスタッフが常駐し、ここでしか体験 できない素晴らしい滞在を提供しています。ニペックが担当した照明デザインはシンプルでミニマリス ティックなものです。インテリアデザイナーが選んだペンダントライトなどの装飾照明が主要な光源とし て機能し、また建築照明が必要な箇所に配置され、ヴィラ全体を柔らかな光で包み込む温かく心地よい 照明環境がデザインされました。
Villa Peduzzi is a resort villa located in Lake Como, Italy. Perched atop a mountain reached by cable car from the shores of Lake Como, it offers a breathtaking view of the lake below. This four-story villa, built in 1909, has been beautifully renovated by interior designer Albano Daminato and boasts approximately 1200 square meters of interior space, including nine bedrooms and various common areas. Additionally, a new outdoor swimming pool with a pool house has been added to the property. With a resident chef and staff, Villa Peduzzi offers a unique and exceptional stay experience. The lighting design, handled by Nipek, is simple and minimalistic. Pendant lights and architectural lighting have been selected by the interior designer as integral elements of the interior, serving as the primary light sources. By strategically adding architectural lighting throughout the villa, the entire space is enveloped in a warm and soft ambient light, creating a welcoming and cozy atmosphere.









新丸ビルの7階に位置する(marunouchi)Houseは、東京駅を望む開放的なテラスに個性的な店舗が並び、深夜まで楽しめるダイニングやバ ーが集う飲食店フロアとなっています。
照明デザインでは、各テーブルにベスポークデザインの照明器具を設置し、食事やドリンクを楽しむ際に囲まれた光の中で心地よいひとと きを提供しています。眩しさのない落ち着いた光環境をベースに、アクセントとしてガラス照明などを加えて非日常的な雰囲気を演出してい ます。間接照明と柱のアップライト、樹木のアップライトは無線制御による調光調色が可能で、ディナータイムとバータイムで明るさと色合い を変化させることで、バータイムにはより美しく絞り込まれた暗さの空間が演出されています。また、イベント時には部分的にパステルカラ ーの差し色が加えられ、彩り豊かな演出が可能となっています。
Located on the 7th floor of Shin-Marcunouchi Building, overlooking the Tokyo Station, (Marunouchi) House features an open terrace with unique shops and a dining area where one can enjoy meals and drinks until late at night.
In the lighting design, bespoke lighting fixtures are installed at each table to create a pleasant ambiance during meals and drinks, surrounded by gentle and soothing lighting. Glass lighting and other accent features are incorporated to add an extraordinary atmosphere. The indirect lighting, column uplights, and tree uplights are controllable wirelessly, allowing adjustments in brightness and color tones for different scenes during dinner and bar hours, resulting in a beautifully dimmed space for the bar area. Moreover, during events, pastel-colored accents are introduced, enabling a vibrant and colorful presentation.



自然を織り交ぜた傑出した建築を特徴とするパン・パシフィック・オーチャー ドホテルが、シンガポールの目抜き通りオーチャードエリアにオープンしま
した。フォレスト、ビーチ、ガーデン、クラウドの4つのコンセプトを基に、それ ぞれのテラスで非日常的な体験を提供しています。
照明は、建築デザインの自然を軸にしたコンセプトを引き立て、柱や景観な
どの建築要素に組み込まれ、空間全体の調和を保っています。バーとラウン ジエリアは、時間帯によって照明の明るさや色見が劇的に変わることで、一 日を通じて多彩な雰囲気を演出しています。
Rising gracefully over Singapore's premier shopping district, Pan Pacific Orchard stands as a lush haven showcasing outstanding architectural ingenuity that seamlessly integrates nature. Its four interconnected segments—Forest, Beach, Garden, and Cloud—offer unparalleled experiences within distinct environments.
The lighting enhances the architectural design's naturecentric concept, gracefully integrated into elements such as columns and landscapes, maintaining harmony throughout the entire space. The bar and lounge area undergo a dramatic transformation of brightness and color depending on the time of day, creating a diverse ambiance that unfolds throughout the entirety of the day.












シンガポールにある高さ280メートルのCapitaSpringビルは、Bjarke Ingels Groupによって設計されま した。照明デザインは、建築とランドスケープに見事に調和し、場所の機能性を高めています。ファサー ド部分の緑地部分は、緑を際立たせるため、グリーンと白色の2色のスポットライトを用いて、魅惑的 なファサードの光を演出しています。
メインエントランスのオフィスロビーは高さ18メートルあり、壁の鉛直面を強調し、壁面の様々な仕上 げ素材と調和するように照明が施されています。光のコントラストを利用して、洗練されたモダンな雰 囲気を創出しています。建物のソーシャルスペースには、周囲のランドスケープとつながるイメージで 木のこもれびのパターンがプロジェクターにより投影され、光と影の演出でリラックスした落ち着いた 雰囲気を作り出しています。
シンガポールで一番高い展望デッキとなった屋上には、低位置に設置された照明により、都市の360度 パノラマビューを存分に楽しめます。歩道と植栽エリアへのリズミカルに配置された照明により歩行空 間を照らしています。CapitaSpringの照明デザインは、緻密に計算され、建物の建築美、周辺の景観、そ して機能性を一層引き立たせるようになっています。
The 280-meter tall CapitaSpring building in Singapore, designed by Bjarke Ingels Group, showcases a stunning lighting design that seamlessly integrates with its architecture, landscape, and function. The building's green pockets are elegantly highlighted with background light and spotlighted trees in both green and white to create a mesmerizing nighttime effect.
The main office lobby, with its 18-meter height, is illuminated to emphasize its verticality and complement the various wall materials used. By playing with contrasts in brightness, the lighting design creates a sophisticated and modern ambiance. The social spaces of the building feature tree shadow projections, which connect with the surrounding landscape and create a relaxing and calming atmosphere with the play of light and shadow.
As Singapore's highest observatory deck, the rooftop features low-level lighting to preserve the 360-degree panoramic view of the city. The pathway and landscape are rhythmically lit, enhancing the walking experience. The lighting design for CapitaSpring was expertly crafted to elevate the building's architecture, landscape, and function.









キャピタランドの商業複合施設プロジェクトにおいて、商業エリア、2つのオフィスビル、宿泊施設の照明 設計を手がけました。私たちのインタラクティブな光のインスタレーションは、キネティックウォール、サ イクルレーンの照明、アトリウム床への8Kプロジェクションなど、魅力的な雰囲気を生き生きと演出して います。モールのアトリウムには、柔らかい光が色とりどりに変わるライトパイプが配置され、空間の雰 囲気をダイナミックに変化させます。廊下には時間帯に応じて色や明るさが調整されるグレアレスのダ ウンライト照明が採用されました。複合施設のファサード照明は、レーザーカットパネルのバックライト 照明がゆっくり変化し建築的特徴を引き立てつつ、内部から外部にエネルギーが流れるような印象を 与えています。プロジェクト全体を通して、細部へのこだわりと機能性と革新性の融合により、訪問者に ダイナミックな光の体験を提供しています。
Nipek designed the lighting for CapitaLand's integrated development, including a retail component, two office blocks, and a co-living property. They created an engaging atmosphere for visitors by incorporating interactive lighting installations such as the Kinetic Wall, cycle lane lighting, and an 8K projection on the atrium floor. The mall's atrium has softly color-changing light pipes, and the corridors feature glare-free lighting that changes color temperature based on the time of day. The facade lighting is a back-lit laser cut panel that slowly changes, creating the impression of energy flowing from the interior to the exterior. Overall, the project combines functionality with a dynamic atmosphere for visitors.








シンガポールのバイオポリス地区には、豊かな緑に囲まれた独特な建物のWilmar本社ビルが完成しま した。特徴的な建築ファサードは、リボンのように建物を包むテラコッタ製のフィンと、各オフィスフロア に配置された段々状の植栽エリアにより構成されています。テラコッタ製のフィンをアップライトにより 柔らかな光で照らして、建物の有機的な形状と素材感を強調しています。
建物の中央広場では、ムーンライト効果を演出するために、4000Kの白色狭角光と上部からの淡い青色 光を組み合わせて使用しています。水中照明と木のスポットライトによって作り出される光の反射は、水 面にきらめく美しい輝きや木々の影を生き生きと描き出し、まるでダイナミックなキャンバスのように変 化します。建物のもう一つの特徴である木のような鋼鉄構造は、埋め込まれたアップライトによって間 接的で快適な機能照明を提供しています。
The Wilmar Headquarters in Singapore's Biopolis precinct is a unique building with distinctive architecture that is surrounded by greenery. The building is characterized by its terracotta fins, which wrap around the building like a ribbon and its tiered landscape, which provides pockets of garden spaces to each office level. The underside of the terracotta fins is softly illuminated by uplighting that is integrated into the architecture to enhance the organic form of the building and its materiality.
The central plaza at the ground floor is a standout feature with its moon lighting effect, which is created by a combination of narrow beam 4000K white light and pastel blue light from above. This transforms the soffit into a mesmerizing canvas with reflections of the shimmering movement of water and moving silhouettes of trees created by underwater lighting and tree spotlighting. The tree-like steel structure is another key feature of the architecture, with recessed in-ground uplights that provide an indirect and comfortable source of general lighting.



ミレニアタワーとセンテニアルタワーは、90年代にケヴィン・ローチが設計そてから、20年以上経ちはじ めての改修が行われました。このプロジェクトの目的は、メインロビーを費用対効果の高い環境にリフ レッシュし、シンガポールの競争力のある不動産市場で次の20年間も魅力を保つことでした。
このプロジェクトでは、未来を見据えつつも、タイムレスな建築の保存の重要性を強調しました。照明の アップグレードはシンプルさと省エネ性に重点を置きました。元々の500WのハロゲンPAR56ダウンライ トは、24WのLEDウォールウォッシャーに置き換えられ、一貫した美しい照明を提供しました。調光可能 な6度と15度のLEDダウンライトは、入り口や受付エリア、花やアートのディスプレイを際立たせ、空間の 垂直面を強調しました。
昼間はガラス張りのファサードから自然光が取り込まれ、人工照明は最小限に抑えられます。夜間には 均一に照らされた壁が建築の美しさを際立たせ、ガラスファサードからインテリアと特徴的なアートワ ークが見えます。この新しい照明デザインにより、消費電力は93%削減され、2つのロビーの総消費電力 はわずか7.2kWとなりました。結果として、建築物の美観が向上し、著しい省エネ効果が達成された、タ イムレスな照明デザインが実現しました。
The Millenia Tower and Centennial Tower, designed by Kevin Roche in the 90s, underwent a refurbishment project after more than 20 years without major renovations. The aim was to refresh the main lobbies cost-effectively and sustainably, ensuring their competitiveness in Singapore's property market for the next two decades.
The project emphasized the importance of preserving timeless architecture while embracing the future. The lighting upgrade focused on simplicity and energy efficiency. The original 500W halogen PAR56 downlights were replaced with 24W LED wallwashers, providing a consistent and visually pleasing illumination. Adjustable LED downlights with 6 and 15-degree beams highlighted entrances, concierge areas, and artwork displays, enhancing the vertical illuminance of the space.
During the day, natural light through the glass enclosure minimized the need for artificial lighting. At night, the evenly illuminated walls showcased the architectural beauty, and the transparent glass revealed the captivating interior and signature artworks by Frank Stella and James Rosenquist. The lighting design achieved a 93% reduction in power consumption, with a combined total wattage of only 7.2 kW for the two lobbies. The modernized lift lobbies in the Centennial Tower featured new vertical light slots, adding a refreshing visual element.


シンガポールの都市部から15分でアクセスできるアイランドリゾート、セントーサ島の都市計画に照明 のスペシャリストとして関わりました。各エリアのアイデンティティをつくるための光の計画に加え、面 積あたりのルーメン数(光の量)に制限を設けるなど、都市部に隣接しながらも都市的でなくて自然を尊 重した照明計画を策定しました。
Sentosa is Asia’s leading leisure destination and Singapore’s premier island resort getaway, located within 15 minutes from the central business and shopping districts. Nipek had worked in the team of consultants as the lighting specialist to create the Masterplan for the island which was unveiled during the National Day Rally 2019.








イギリスの女王エリザベス2世の在位70年「プラチナ・ジュビリー」を記念して企画された、ロンドン・ タワーのお堀をお花で埋め尽くすというイベントの照明デザインです。イベント期間を通して2千万粒 の花の種が植えられ、初夏から初秋にかけて様々な色の花々が咲き乱れます。花を照らすためのRGBW の照明器具はそれぞれが個別に制御され、花の色を誇張するように白色の光に微妙に色を混ぜていま す。花の色に合わせて2週間おきに照明の色も変化させ、昼間とは違ったドラマチックなランドスケー プを夜間に演出しました。
To celebrate the platinum Jubilee year of Her Majesty The Queen, over 20 million seeds have been sown in the moat of Tower of London over the course of the summer of 2022, to create a beautiful, new naturalistic landscape. The lighting concept developed by Nipek was to exaggerate the colours of the evolving flower displays by subtly coloured lighting. The RGBW spotlights are individually controlled, and each spotlight is set to enhance the colour of the flowers it is illuminating. The colours of the lighting are adjusted every 2 weeks as the colours of the flowers evolve.



シンガポールの複合商業施設フナンの照明計画の一環として外 観のキーとなるアートウォールのデザインをしました。福岡のクリ エイティブラボ あのラボと照明器具メーカーのトキスターとの3 社でのコラボレーションで実現した作品です。
高さ13M、幅9Mの屋外の壁面に1271台のモーターで動く照明器 具(ブレード)を並べ、光と色だけでなく、動きも加えたメディアディ スプレイです。各ブレードはDMX制御によって色、光の強さ、回転 方向と速度を変化させ、光とブレードの動きによる複雑な表現を 可能にしています。
メディアウォールを建築の一部ととらえ、周辺環境や公共空間とコ ミュニケーションするためのインタラクティブに動く建築ファサー ドとしてデザインしました。
A state-of-the-art multimedia installation that is a first-of-its-kind in Singapore– the Funan Kinetic Wall. Spanning 13 metres in height and 9 metres in width, the Kinetic Wall features a total of 1,271 motorised light blades.
The Kinetic Wall was created for Funan, CapitaLand’s new integrated development, comprising a retail component, two office blocks and a coliving property. The engaging Kinetic art installation captures the attention of the general public with interactive and ever-changing display of light, sound and movement.
The work was created by a collaboration between Nipek, a Singapore-based lighting design collective, anno lab, a Fukuoka-based creative lab, and Tokistar, a manufacturer from Japan.



シンガポールの国立アート美術館にニペックがアーティストとし て招かれ、メインのアトリウム空間用に光のインスタレーションを 製作しました。Floating City - 浮遊する街と名付けられた作品は、 紐とプライウッドで作った巨大ながらも繊細なオブジェを内部か ら発光させたものです。夜間には光が躍動する街のようにうごめ き、人々を美術館の中に誘います。
Ethereal towers made of string, suspended at varying heights, resemble skyscrapers. Illuminated from within, they create a glowing city that adds grandeur to the space. As one moves around the installation, the towers seem to change shape and even appear transparent from certain angles. The "Floating City" was the first suspended installation in the Padang Atrium of the Gallery.



シンガポール・デザインウィークにあわせて施工されたインスタレーションで、シンガポール国家遺産 省の企画するbbb Urban Interventionsという都市の景観をアートで賑やかにする企画にアーティスト として参加しました。
植民地時代にこの区画には7つの学校がありました。その時の記憶の断片をを現代に蘇らせるというコ ンセプトで、子供が休憩時間に走り回っているような賑やかさを演出する光のオブジェをデザインしま した。
昼間は日光を受けてパステルカラーに染まりながら揺らめくオブジェは夜になると回転しながら光を受 けて都市空間に彩りを演出します。
Light Playground is an immersive installation which visualises children’s imagination through light, taking inspiration from childhood toys: kaleidoscope and wind-spinner. It aims to relive the child-like nostalgia of the area which was home to seven schools. Situated in the covered walkway of National Design Centre of Singapore, it transforms a mundane pedestrian walk, to a fun “recess” time which allows pedestrian to wonder, play, and be aware of the architecture. Commissioned by National Heritage Board in collaboration with DesignSingapore Council to activate the urban-scape of Bras Basah Bugis district.



The Play of Brilliants is an installation created by using 108 Bohemian crystal drops individually illuminated by an ultra-narrow LED parabolic reflector lamp. Using motion-tracking cameras, visitors' movements activate individual lights, creating dynamic sparkles and reflections.
This is an exploration of the seamless integration of lighting, digital technologies and material in a space.
Nipek believes that the lighting in architecture will be more and more dynamic and interactive with the new technologies in the coming years. Over the recent years, the introduction of LEDs and its capabilities of changing colours have made our cities exciting but often too colourful and artificial. What Nipek has been exploring is the possibility of a more seamless and sophisticated application of the digital lighting with material and space, and to create an effect that feels natural and refreshing as if you are experiencing natural lighting phenomena like sun glitter on ocean or dancing sunlight through swaying leaves.
For this temporary installation, Preciosa who is wellknown for their highest quality custom chandelier, has provided Bohemian crystals crafted in the Czech Republic, and an innovative lighting company Tokistar from Japan has fabricated ultra-narrow beam parabolic reflector LED lamps.
A software has been specially programmed by Annolab from Fukuoka, Japan to create the interactive lighting effect that follows the movement of people in the space captured by 3D motiontracking cameras.
‘Play of Brilliants’という言葉は建築照明デザインの祖である リチャード・ケリーの言葉です。彼は「Focal Glow」「Ambient Luminescence」そして「Play of Brilliants」の3つの光の要素を組 み合わせることで快適で魅力的な照明環境を作ることができると 論じました。これを分かりやすく言うとすると、スポットライトのよ うなアクセントライト、間接照明のようなアンビエント照明、それ にシャンデリアなどのきらめきのある光を組み合わせるというこ とです。このような異なる特性を持った光を光のレイヤーとして 重ね合わせていくという考え方は半世紀以上たった今でも建築 照明の手法として有効なものであり、普遍的な考え方であると言 えます。
そして私たちがこのインスタレーションであえてこのリチャード・ ケリーの言葉を引用した理由は、「これからの照明デザインでは 実は彼の提唱した3つの要素に加えて4つ目の要素も考えるべ きである」と考えたからです。それは「変化する光」であり、光がど のように時間軸にそって、あるいは空間を利用する人の動きによ って多様に変化していくかということです。
シンガポールデザインウィークで展示を行ったこの作品は、天井 から下げられた108個のクリスタルのそれぞれにパラボリック反 射鏡を使った超狭角のスポットライトを照射することで空間内に 光を拡散させています。そして108灯のスポットライトは個別に制 御され、カメラによってセンシングされた人の動きに追従して光 が空間内を気持ちよく動きまわります。
これまでデジタルを駆使したライトアートというのはLEDをむ き出しにしたものやカラフルなものなど、どちらかというと派手(す ぎる)ものやこれ見よがしにLEDを使っていますというのを前面 に押し出したようなものが多かったと思います。私たちがこのイン スタレーションで試みたのは、あくまでも自然な光を作ることでし た。光源はまったく見せずに、光が空間の中を自然に漂い、人が介 在することで空間が賑やかになる。光はあくまでも媒体としてクリ スタルという素材をつかって空間というキャンバスに美しい現象 を起こすことを目指しました。






NISEKO, JAPAN
2018 - 2022
HOTEL LOBBY, WINE BAR
CLIENT: SC GLOBAL
COLLABORATORS: THE POWER OF DESIGN (TPOD)
AWARDS: IALD AWARDS 2023, AWARD OF MERIT IES ILLUMINATION AWARDS 2023, AWARD OF MERIT


SINGAPORE
2013 - 2017
F&B, LANDSCAPE, PRESIDENTIAL SUITE
CLIENT: PONTIAC LAND GROUP
COLLABORATORS: TONYCHI STUDIO (RESTAURANTS), TERRY HUNZIKER (PRESIDENTIAL SUITE), POOL (DESIGN STUDIO SPIN), DP ARCHITECTS
TOKYO JAPAN
2021 - 2023
F&B (OUTDOOR TERRACE)
CLIENT: MITSUBISHI ESTATE
COLLABORATORS: THE POWER OF DESIGN (TPOD), MITSUBISHI JISHO DESIGN
PHOTO COURTESY OF TPOD



HONG KONG
2014 - 2016
CLUB HOUSE
CLIENT: NEW WORLD DEVELOPMENT
COLLABORATORS: ATELIER IKEBUCHI, JLC, P&T ARCHITECTS
AWARDS: IES ILLUMINATION AWARDS 2017, AWARD OF MERIT WIN AWARDS 2017, WINNER, LIGHTING PROJECTS
MALDIVES
2014 - 2016
HOTEL
CLIENT: HOTEL PROPERTIES LIMITED (HPL)
COLLABORATORS: ACID, MICD
SINGAPORE
2017 - 2023
HOTEL
CLIENT: UOL GROUP
COLLABORATORS: WOHA ARCHITECTS
AWARDS: BCA Green Mark Platinum



COMO, ITALY
2016 - 2019
LUXURY VILLA
COLLABORATORS: ALBANO DAMINATO, ANDREA MEIRANA ARCHITECTS
PHOTOGRAPHY: PETRINA TINSLAY
BANGKOK, THAILAND
2019 - 2021
RESIDENCE
CLIENT: CHANINTR
COLLABORATORS: ALBANO DAMINATO
PHOTOGRAPHY: PICHAN SUJARITSATIT
SINGAPORE
2017 - 2023
HOTEL
CLIENT: SHUN TAK HOLDINGS
COLLABORATORS: NIC GRAHAM & ASSOCIATES, ONG & ONG

SINGAPORE
2017 - 2023
HOTEL COMMON AREA, FACADE
COLLABORATORS: ATELIER IKEBUCHI


SINGAPORE
2015 - 2017
HOTEL F&B, A&A
CLIENT: GRAND HYATT SINGAPORE
COLLABORATORS: SUPER POTATO
AWARDS: IES ILLUMINATION AWARDS 2018, AWARD OF MERIT
SINGAPORE
2020 -
YEAR OF COMPLETION: 2025
MIXED-USE, SERVICE RESIDENCE, HOTEL
SIZE: 100,263SQM
CLIENT: CAPITALAND & CITY DEVELOPMENT LIMITED (CDL)
COLLABORATORS: BJARKE INGELS GROUP, DP ARCHITECTS, RAMBOLL STUDIO
DREISEITL, ASYLUM, LTW DESIGNWORKS
IMAGE COURTESY OF LEGEND QUAY PTE. LTD.
AWARDS: BCA Green Mark Platinum



SINGAPORE
2017 - 2021
MIXED-USE, OFFICE BUILDINGS
SIZE: 93,000 SQM
CLIENT: CAPITALAND
COLLABORATORS: BJARKE INGELS GROUP, CARLO RATTI ASSOCIATI, RSP ARCHITECTS, COEN, TAKENOUCHI WEBB
PHOTOGRAPHY: RAPHAEL OLIVIER, ERCO LIGHTING, FABIAN ONG
AWARDS:
PRESIDENT'S DESIGN AWARD SINGAPORE, DESIGN OF THE YEAR 2023
IES ILLUMINATION AWARDS 2023, AWARD OF MERIT
LIT DESIGN AWARD 2023, WINNER, EXTERIOR ARCHITECTURAL ILLUMINATION
DARK AWARD WINNER 2ND PLACE - STRUCTURE: HIGH BUDGET 2022
BCA Green Mark Platinum
SINGAPORE
2016 - 2019
MIXED-USE, COMMERCIAL BUILDINGS
SIZE: 82,405 SQM
CLIENT: CAPITALAND
COLLABORATORS: WOODS BAGOT, RSP ARCHITECTS, GRANT ASSOCIATES, FARM
AWARDS: IES ILLUMINATION AWARDS 2020, AWARD OF MERIT
SIA ARCHITECTURAL DESIGN AWARDS 2021, MERIT AWARD
BCA Green Mark GoldPLUS
SINGAPORE
2018 - 2021
OFFICE COMPLEX
SIZE: 15,210 SQM
CLIENT: PERENNIAL HOLDINGS
COLLABORATORS: ERIC PARRY ARCHITECTS, STEVE LEUNG DESIGN GROUP (SLD), RSP, ICN DESIGN
AWARDS: SIA ARCHITECTURAL DESIGN AWARDS 2021, MERIT AWARD
BCA Green Mark GoldPLUS



SINGAPORE
2016 - 2017
OFFICE LOBBY A&A
CLIENT: PONTIAC LAND GROUP
COLLABORATORS: ROTTET STUDIO, JOW ARCHITECTS
AWARDS: IES ILLUMINATION AWARDS 2018, AWARD OF MERIT
SINGAPORE
2018 - 2023
OFFICE BUILDINGS
SIZE: 69,915 SQM
CLIENT: SURBANA JURONG
COLLABORATORS: SAFDIE ARCHITECTS
AWARDS: BCA Green Mark Platinum
SINGAPORE
2013 -2014
FOOD MARKET
CLIENT: KOPITIAM
COLLABORATORS: DP ARCHITECTS
AWARDS: IES ILLUMINATION AWARDS 2016, AWARD OF MERIT



SINGAPORE
2016 - 2017
SHOPHOUSE, SHOW GALLERY
CLIENT: KOHLER SINGAPORE
COLLABORATORS: LTW DESIGNWORKS
AWARDS: IES ILLUMINATION AWARDS 2018, AWARD OF MERIT
SINGAPORE
YEAR: 2015
COMPETITION
CLIENT: URBAN REDEVELOPMENT AUTHORITY
COLLABORATORS: GRAND ASSOCIATES, MVRDV, ARCHITECT 61
SINGAPORE
2017 - 2019
MASTERPLAN
CLIENT: SENTOSA DEVELOPMENT CORPORATION
COLLABORATORS: GRANT ASSOCIATES, WILKINSONEYRE



SINGAPORE
2019 -
YEAR OF COMPLETION: 2027
NEW SCIENCE CENTRE
SIZE: 52,460 SQM
CLIENT: SCIENCE CENTRE BOARD
COLLABORATORS: ZAHA HADID ARCHITECTS, A61 ARCHITECTS, GRANT ASSOCIATES
IMAGE COURTESY OF ZAHA HADID ARCHITECTS
SINGAPORE
2021 -
YEAR OF COMPLETION: 2028
MIXED-USED, OFFICES, RESIDENCES, A HOTEL, AND RETAIL SPACES
SIZE: 148,000 SQM
CLIENT: PERENNIAL HOLDINGS
COLLABORATORS: SKIDMORE, OWINGS & MERRILL, DCA ARCHITECTS
IMAGE COUTESY OF SOM / BEZIER
AWARDS: BCA Green Mark Plutinum
TOWER OF LONDON, UK
2021 - 2022
EVENT FROM 1 JUNE TO 18 SEPTEMBER 2022
SIZE: 1.7 HECTARES
CLIENT: HISTORIC ROYAL PALACES
COLLABORATORS: GRANT ASSOCIATES, BEAM LIGHTING DESIGN
IMAGE COUTESY OF HISTORIC ROYAL PALACES
AWARDS: DARK AWARD WINNER 3RD PLACE - ART HIGH BUDGET 2022



FUNAN, SINGAPORE 2016 - 2019
ART INSTALLATION (PERMANENT)
CLIENT: CAPITALAND
COLLABORATORS: ANNO LAB, TOKISTAR
AWARDS: LIT DESIGN AWARD 2020, LIGHT ART, HONORABLE MENTION
NATIONAL GALLERY SINGAPORE 2019 - 2020
EVENT FROM 10 TO 19 JANUARY 2020
ART INSTALLATION FOR LIGHT TO NIGHT 2020: INVISIBLE CITIES
CLIENT: NATIONAL GALLERY SINGAPORE
COLLABORATORS: KNOTS
AWARDS:
LIT DESIGN AWARD 2021, WINNERS IN LIGHT ART PROJECT DARK AWARD 2020 - SHORTLISTED
NATIONAL DESIGN CENTRE, SINGAPORE YEAR: 2018 - 2019
EVENT FROM 4 MARCH TO 31 AUGUST 2019
ART INSTALLATION FOR SINGAPORE DESIGN WEEK 2019 & BBB URBAN INTERVERTIONS
CLIENT: NATIONAL HERITAGE BOAD IN COLLABORATION WITH DESIGNSINGAPORE COUNCIL
SPONSORED BY: DAIKO, KRISLITE
AWARDS: KUKAN DESIGN AWARD 2019 LONG LIST



ESPLANADE PARK, SINGAPORE
2017 - 2018
EVENT FROM 19 JANUARY TO 28 JANUARY 2018
LIGHT INSTALLATION FOR LIGHT TO NIGHT FESTIVAL 2018
CLIENT: NATIONAL GALLERY SINGAPORE
TRIP TO THE COLOURSCAPE WAS COMMISSIONED BY NATIONAL GALLERY SINGAPORE FOR LIGHT TO NIGHT FESTIVAL 2018 IN THE CIVIC DISTRICT.
NATIONAL DESIGN CENTRE, SINGAPORE
2014 - 2015
EVENT FROM 10 TO 22 MARCH 2015
LIGHT INSTALLATION FOR SINGAPORE DESIGN WEEK 2015
CLIENT: DESIGN SINGAPORE COUNCIL
COLLABORATORS: ANNO LAB, COELACANTH SHOKUDOU
SPONSORED BY SEKISHU WASHI KUBOTA, MILLION LIGHTING COMPANY, BIZLINK ASSOCIATES, TECHNOLITE SINGAPORE, KRISLITE, KOBAYASHI HYOGUTEN
NATIONAL DESIGN CENTRE, SINGAPORE 2015 - 2016
EVENT FROM 8 TO 20 MARCH 2016
LIGHT INSTALLATION FOR SINGAPORE DESIGN WEEK 2016
CLIENT: DESIGN SINGAPORE COUNCIL
COLLABORATORS: ANNO LAB, YASUHIRO NAKAI
SPONSORED BY PRECIOSA, TOKISTAR, KORR LIGHTING, KRISLITE, TECHNOLITE, LIGHTCRAFT, CREATIVE LIGHTING ASIA(SINGAPORE, MALAYSIA & INDONESIA)
AWARDS: LIT DESIGN AWARD 2017, WINNERS IN INTERACTIVE LIGHTING PROJECT

SINGAPORE
NIPEK PTE LTD EST.2013
ADDRESS: 111 MIDDLE ROAD #03-13
NATIONAL DESIGN CENTRE SINGAPORE 188969
EMAIL: INFO@NIPEK.JP
TEL: +65 6635 6213 NATIONAL DESIGN CENTRE, SINGAPORE

JAPAN
ニペック株式会社
NIPEK INC EST.2020
住所: 〒071-1423
北海道上川郡東川町東町1-7-18 A棟
ADDRESS: BLOCK A, 1-7-18 HIGASHIMACHI HIGASHIKAWA, KAMIKAWAGUN HOKKAIDO, JAPAN 071-1423
EMAIL : MAIL@NIPEK.JP
TEL: +81 50 3145 0166

SHIGEKI FUJII, NATSUKO UEDA, TAKAHISA YAMAGUCHI, SANNY YUWONO, LI YING CHAI, LETITIA LIAW, EDWIN CHIA FORMER STAFF MEMBER: WELDY CIA, ALI IRHAMI, FEBRINA CHRISTIANA, ASAKO HIROKAMI
Copyright © 2013 - 2023 NIPEK
Printed in Dec 2023