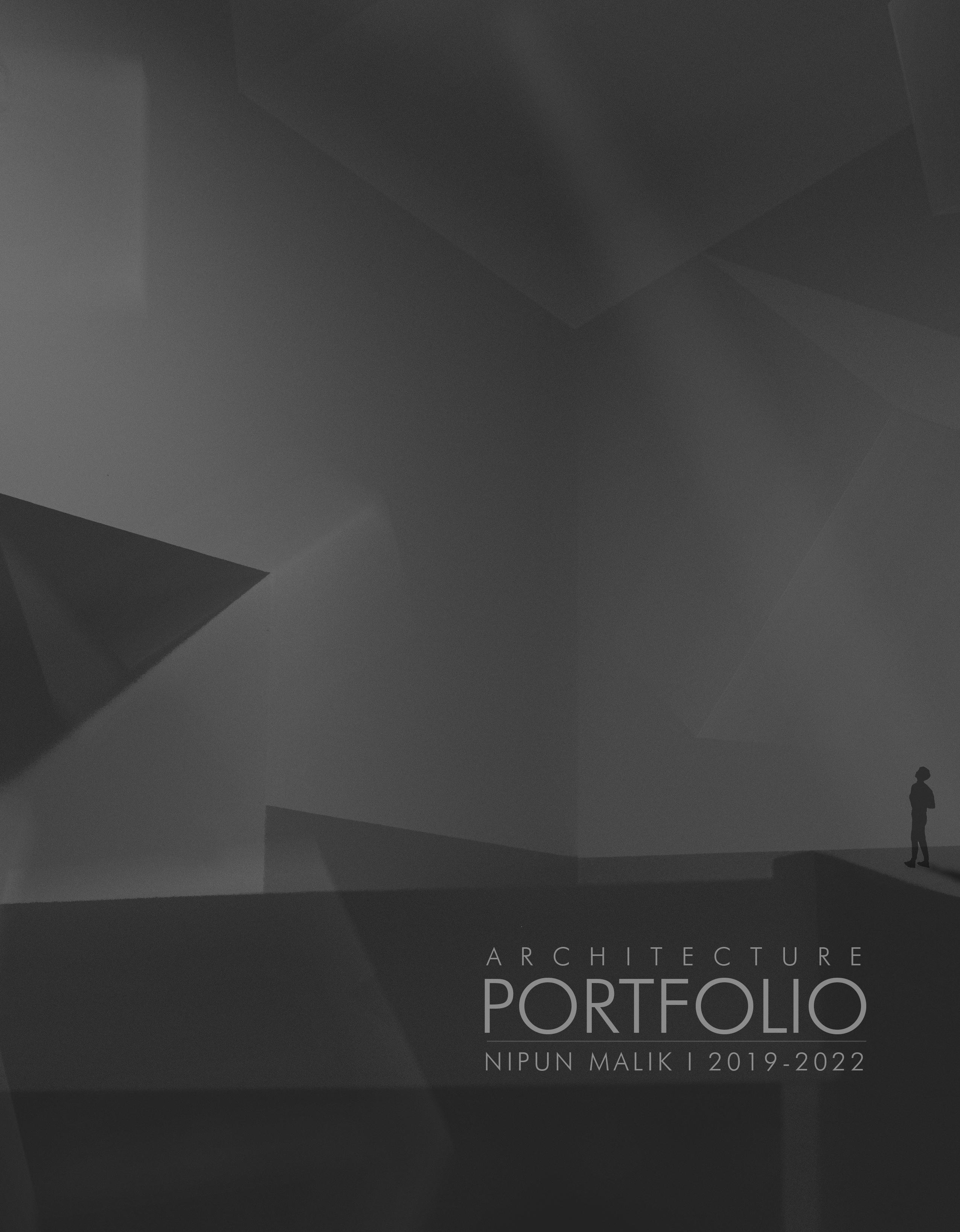
NIPUN MALIK
Student of architecture DOB : 01 Jan’ 2002 India Address : Ghaziabad, Uttar Pradesh, India Phone : + 91 9958910654
E-mail : nipun.malik324@gmail.com
HELLO!
I am Nipun Malik, a Bachelor of Architecture student. A person with a keen interest in creative fields. I am very interested in the practicality of design and the aesthetics of it, which in turn stimulates even greater curiosity to explore possibilities related to this field. As a student, I am always looking for inspiration in the works that have improved our surroundings, and curating and bringing these works into a design approach For me, architecture is a meanSs of altering the existing con ditions in relation to its users and surroundings. Through the creation of spaces and experiences, I strive to enhance the way people interact with their environments.
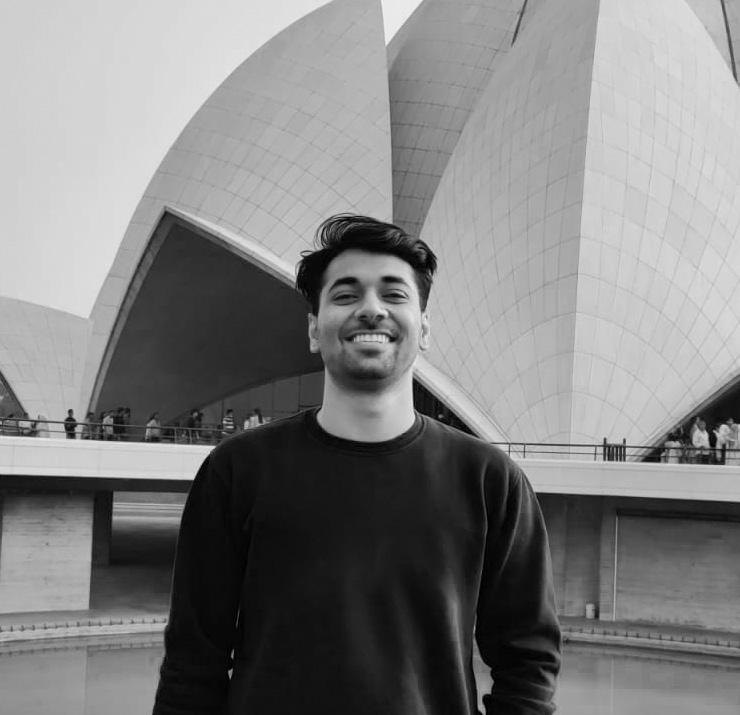
nipun_malik_230
linkedin/ Nipun Malik


Education
Bachelor of Architecture
School of Planning and Architecture, New Delhi 2019- current Grade: 7.80 CGPA till Vth semester.
Diploma course (Wood from Finland)
LAB University, Finland I 2022 Grade: 72%
Grade 10,12
Nehru World School, Ghaziabad (Science) I 2018 Grade XII CBSE: 95.2% Grade X CBSE: 10 CGPA
Experience
Architectural Internship (4 months)
Shefali Design Studio(SDS), Ghaziabad Aug’22 - Present Designers and 3D visualizer
AICTE Internship (1 month)
School of Planning and Architecture, New Delhi July’22 - Aug’22
Government Internship under ‘Mission Amrit Sarovar’, to document and revitalise historic water bodies in India
Freelance
Portrait sketches I Rendering I Graphic Design
Workshops
Parametric and Computational form generation
by Ar. Rohan Arora
Rhino3d and Grasshopper Morphy Towers byDesignMorphine
Rhino3d and Grasshopper Space School by Ted Nikolaev
3D Visualization and Design Documentation
Measured Drawing- Bada Bagh Chattris, Jaisalmer
Competitions
Winner
Archidots award for excellence in architectural design I 2021-2022
Stage 3
Solar Decathon India I 2021-2022
Top 10
Delopus Tile Design Competiton I 2022
Top 5
Tourism Poster Design I 2021 Participated
Asia young designer award I 2022 Housing for all I 2022
COA- Centre of excellence I 2022 120 hours I 2021,2022 Arch8 school design Competiton I 2021 Atx Visitor Center Design I 2021
Software skills
2D and 3D modeling
Autodesk Autocad, Sketchup, Rhino, Autodesk Revit Rendering
Lumion, Enscape, V-Ray, D5 render Presentation and Graphics
Photoshop, Illustrator, Indesign, Microsoft office suite Simulations and analysis
Design builder software, insight 360, formit
Extra Curricular
Basketball : Played National, State level Netball : Played National, State level Students Council : Head boy Arts and Installation society : SPA Delhi
Strengths
Design Ideation I Sketching I Physical Model Mak ing I Presentation and Graphics I 3D visualisation
Language
English I Hindi
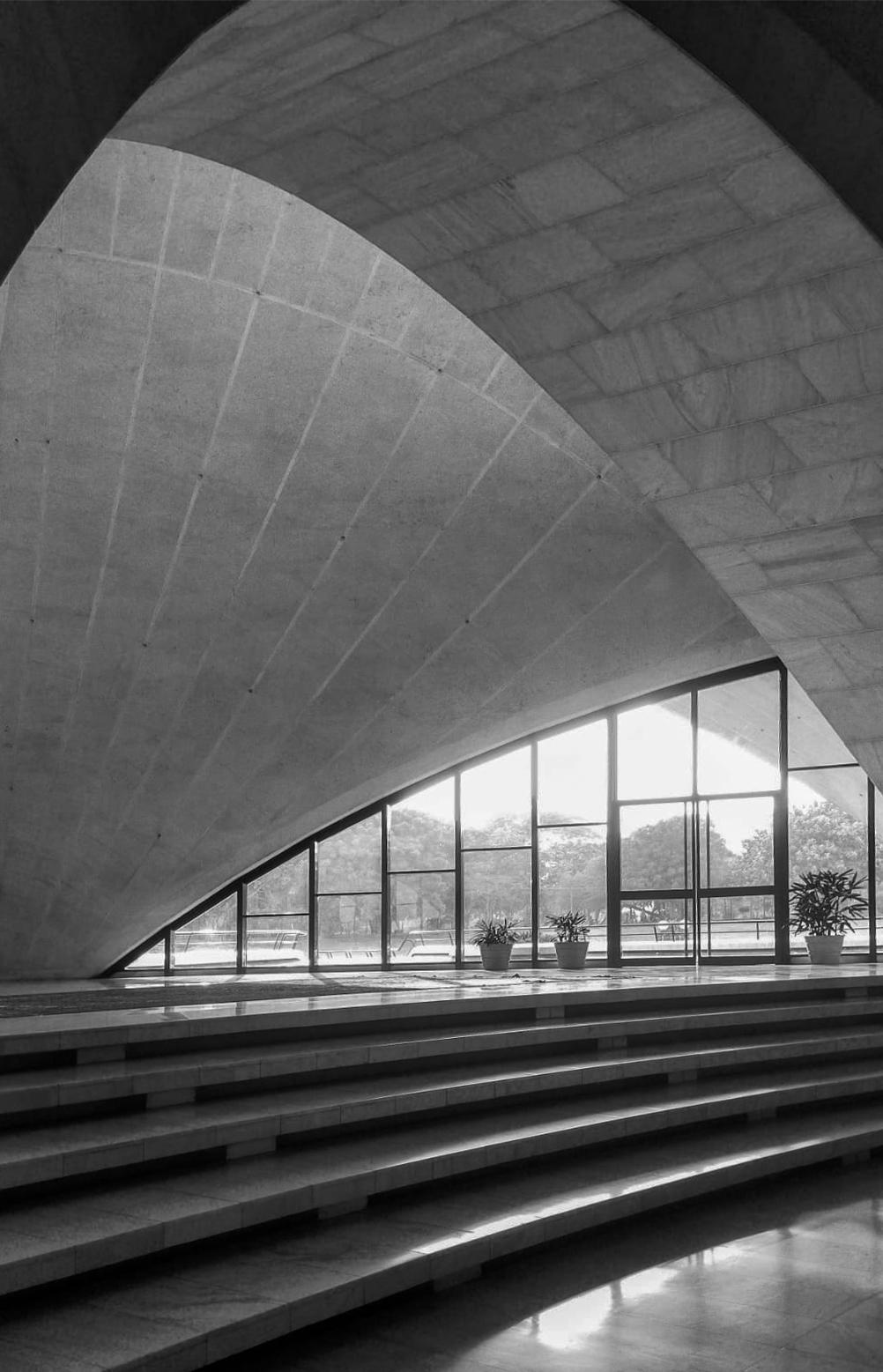
Contents.
1. Tribhuvan | Housing society 2. Emerald | Center of excellence 3. The urban deck | House extension 4. Mehman ghar | Visitor center 5. Hideout | Bamboo house 6. Working drawing | Mixed use high rise 7. Work experience | Shefali design studio 8. AICTE Internship | SPA 9. Miscellaneous
1.
TRIBHUVAN
Semester 5|Academic |In Group of 2
Housing society, Kathmandu
Solar decathlon India 2021-22 | Stage 3
Archidots- Award for excellence in Architectural design | Winner
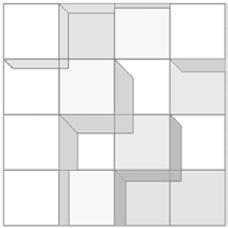
This semester’s design brief was to create a building from a mere idea to a functional netzero-energy-water-waste building with as much efficiency as possible.We were to design a hous ing society for the resident doctors and nurses of Tribhuvan University in Kathmandu.
In Tribhavan’s vision, the building blocks are positioned, modified, and tweaked to respond to the topography and climate of the site Kathmandu.
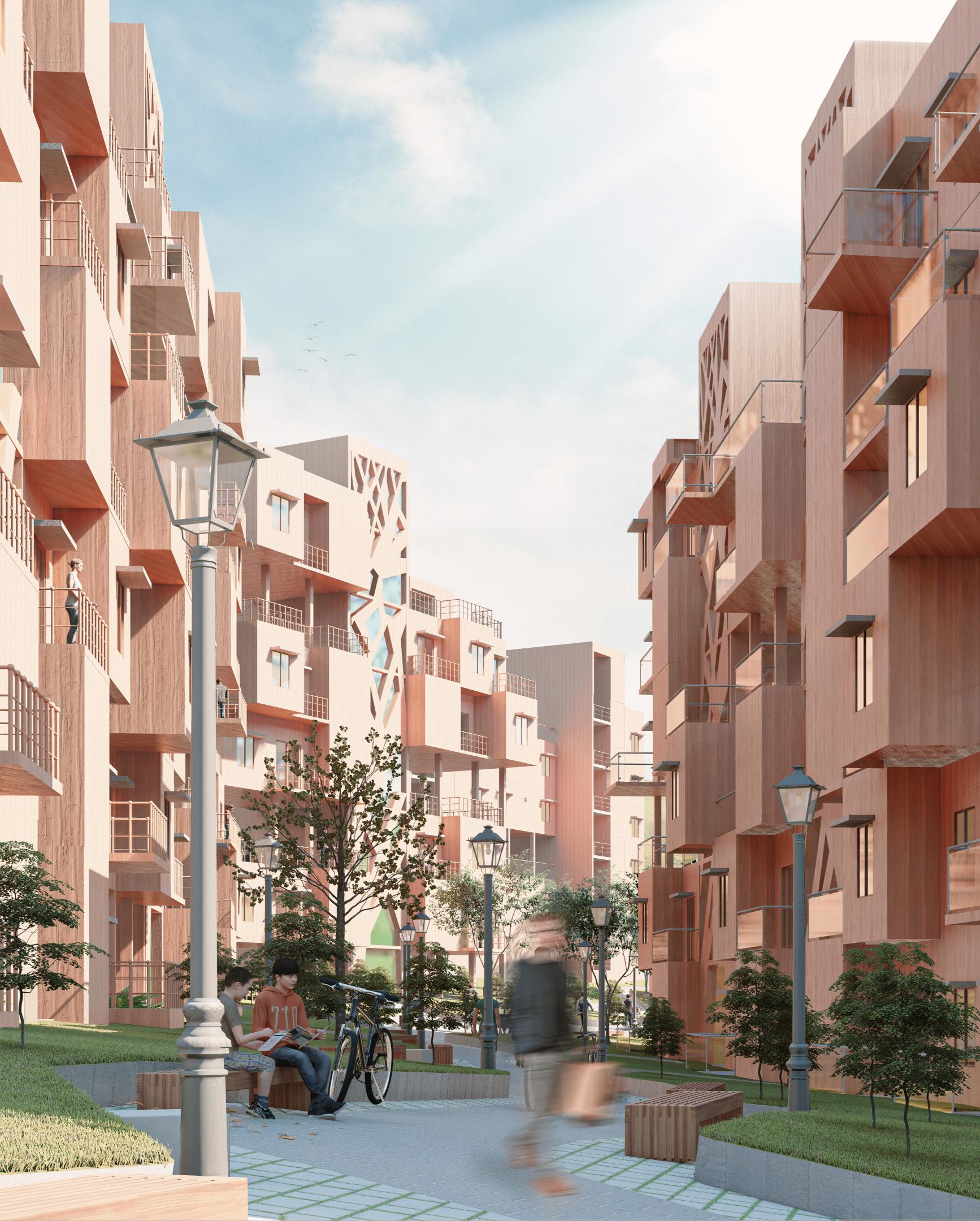
Concept and Form Development
An interesting characteristic of the design is the relationship between built-up and unbuilt spaces.We wanted the building to match the environment, to have voids and cuts that allowed for views of the Himalayas in the spaces between the buildings, and allow the sun and the air into the building on the same day. It is this intermediate space that acts as the entrance to the apartments, activating it and creat ing the necessary neighborhood relationship.
Creating clusters with apartments and building core.
3.
Extruding balconies of different apartments to produce mutual shading on the whole building.
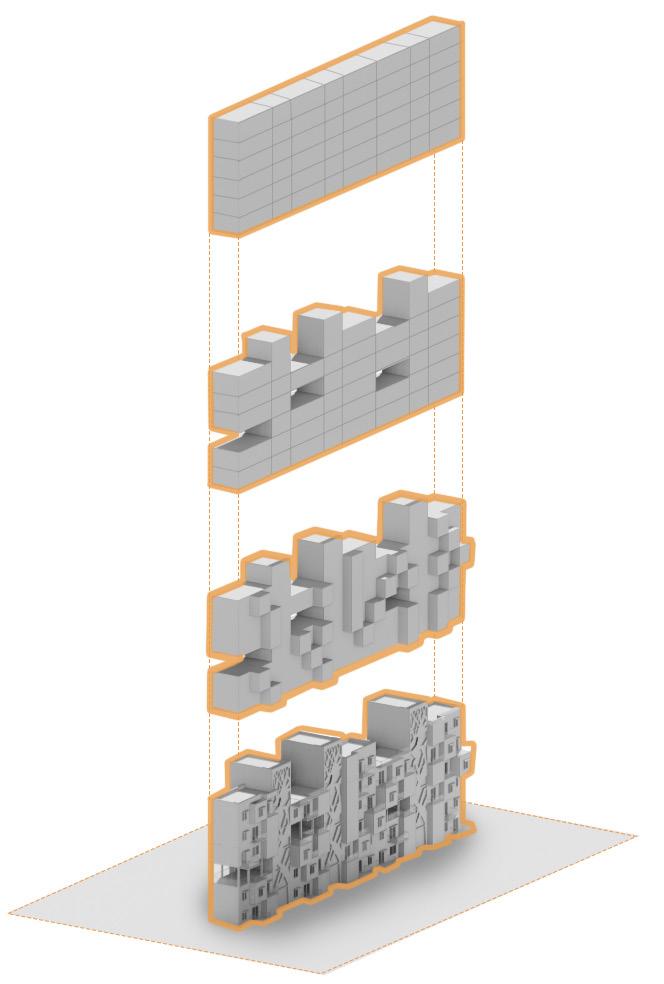
1. 2. 4.
Subtracting apartments blocks to create recreational terrace spaces for housing occupants.
Generating final form with facade, balconies and shared terrace spaces.
The site is located adjacent to the Chakrapath (Ring Road) in Kirtipur, Kathmandu, Nepal. The residential housing is part of a larger plan to develop the site into a superspeciality hospital under the Tribhuvan University.
Site Area: 9000 sq. m
Site connectivity Site relief map Site drainage map

Site plan
Blocks are placed on site to avoid obstruc tion of sunlight, creating communal spaces. Spaces like parks, badminton courts and OAT are provided to increase community interaction. The organic shapes of the land scaping allow users to interact with others and help them feel connected.

Site landscaping - connecting paths
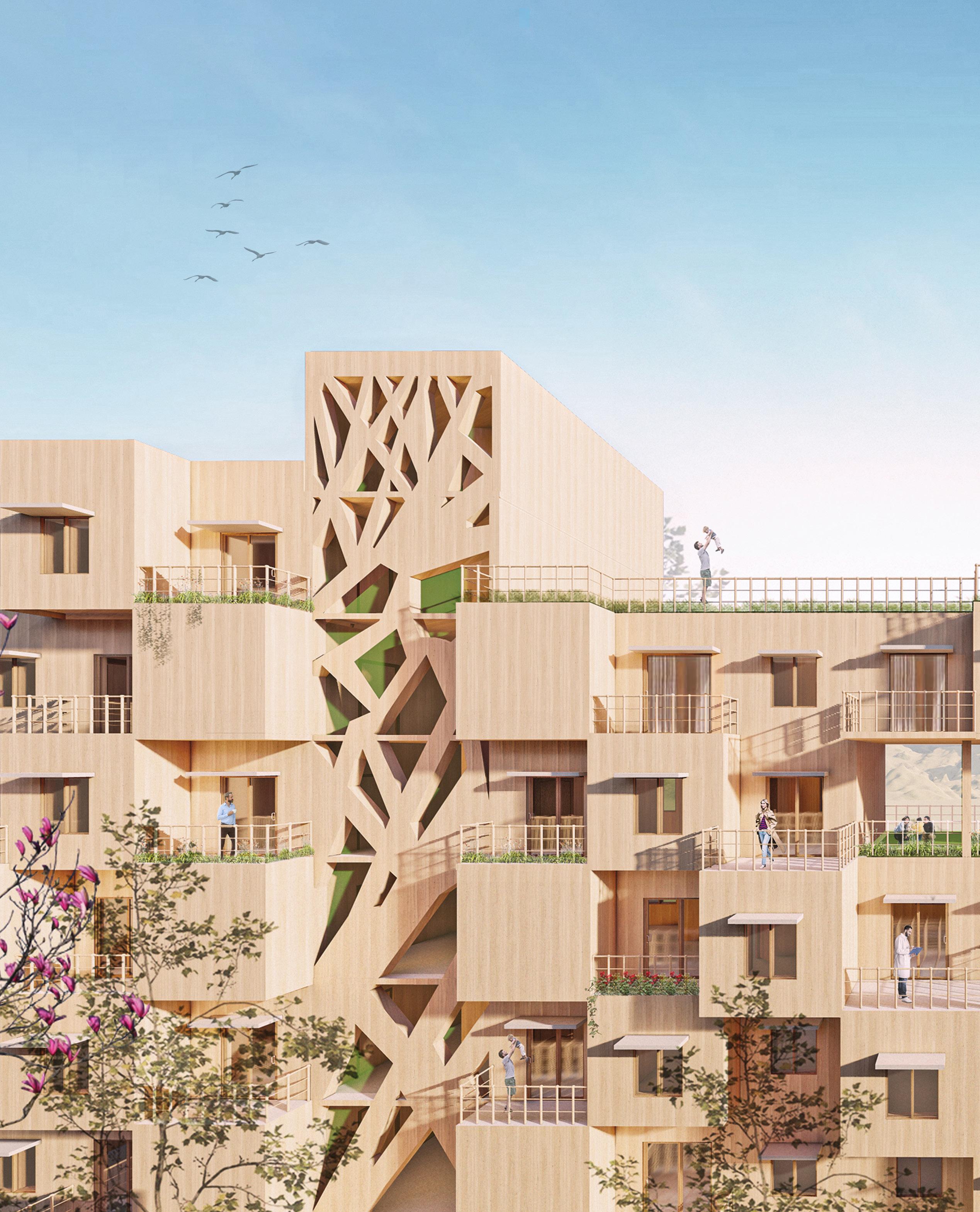
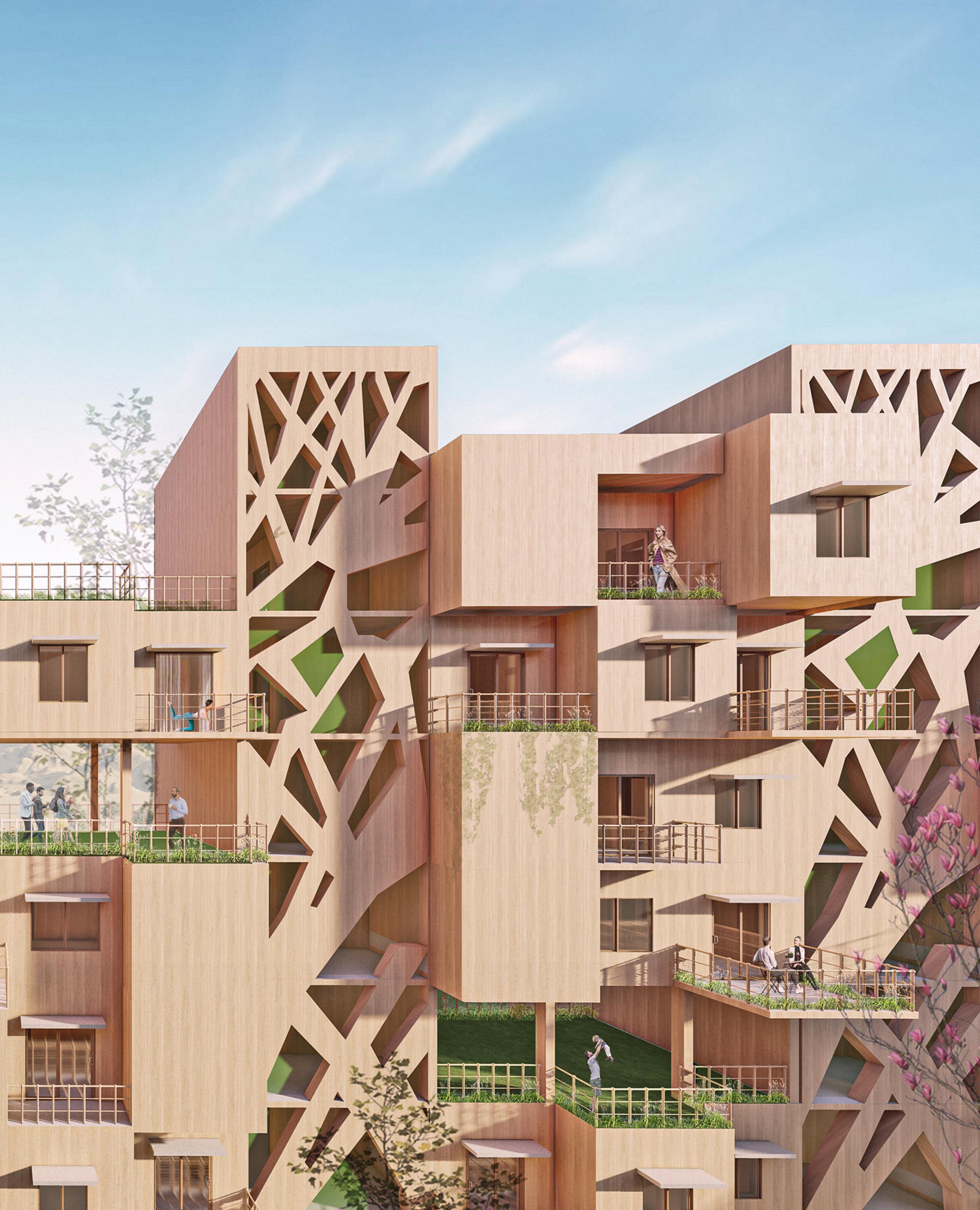
Modules
In order to achieve mutual shading between units, balconies, kitchens, bedrooms and living rooms are planned in such a way that they would extend and encroach on each other during construction. The building blocks include several breakout spaces like terrace gardens helping to create connections between the different buildings.
1 BHK APARTMENT
Area : 53 sqm. Occupancy : for 1-2 people
1 BHK APARTMENT
Area : 53 sqm. Occupancy : for 1-2 people
1 BHK APARTMENT
Area : 56 sqm. Occupancy : for 1-2 people
STUDIO APARTMENT
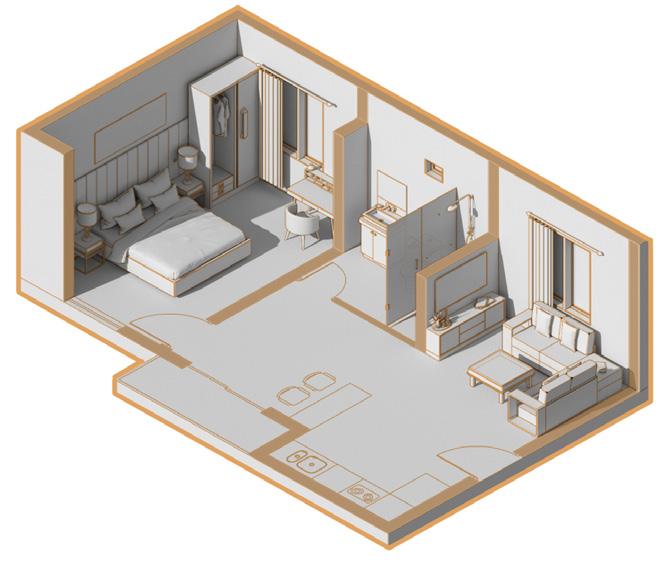
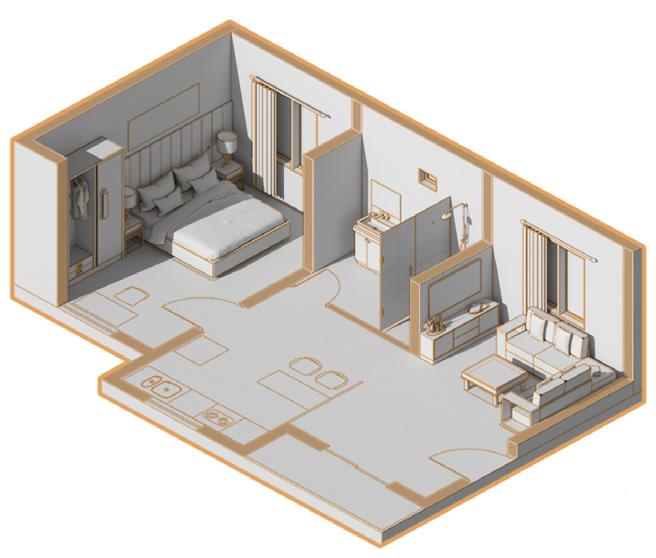
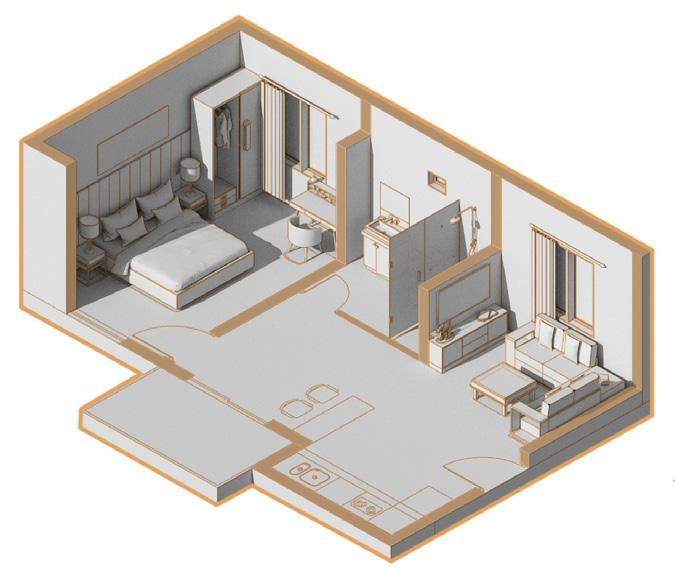
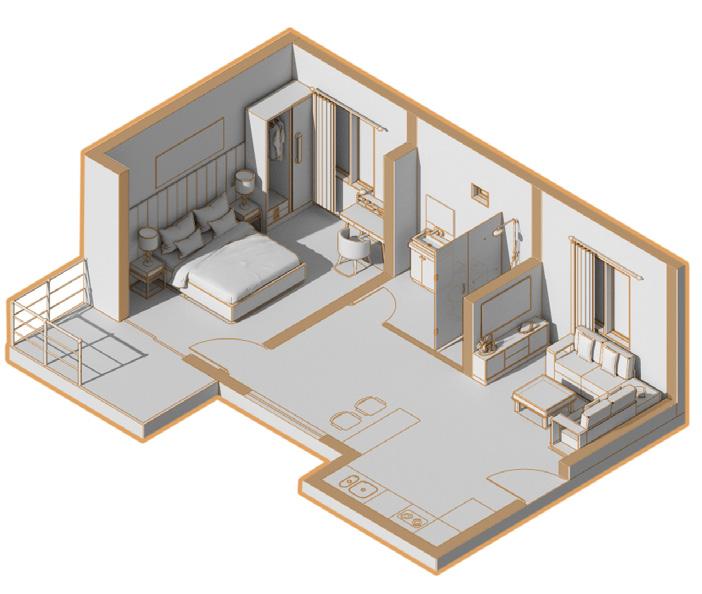
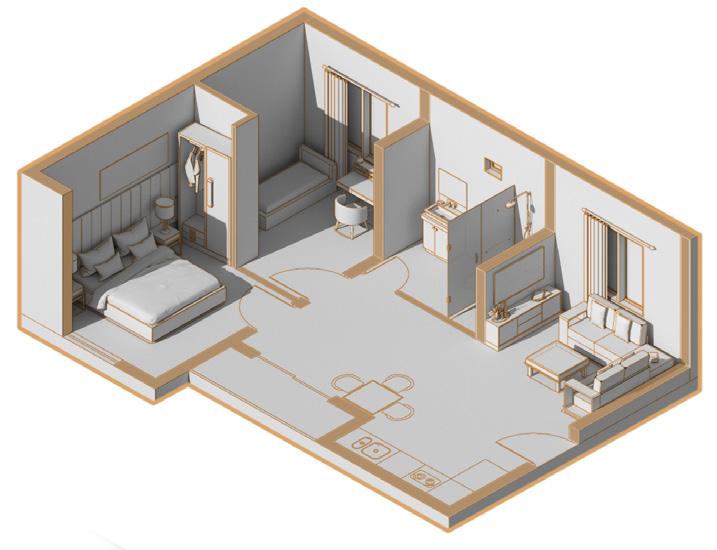
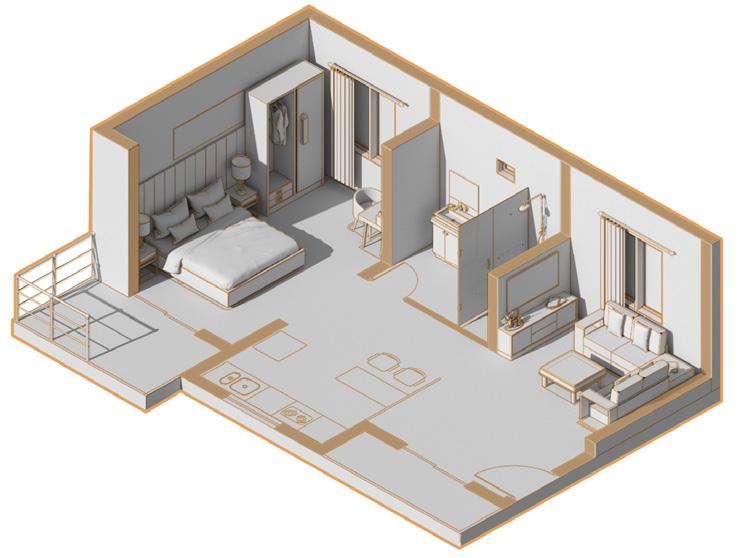
Area : 60 sqm. Occupancy : for 1-2 people
1BHK + STUDY APARTMENT
Area : 60 sqm. Occupancy : for 2-3 people
1 BHK APARTMENT
Area : 56 sqm. Occupancy : for 1-2 people
SIXTH FLOOR ( +19200)
FIFTH FLOOR ( +16050)
FOURTH FLOOR ( +12900)
THIRD FLOOR ( +9750)
SECOND FLOOR ( +6600)
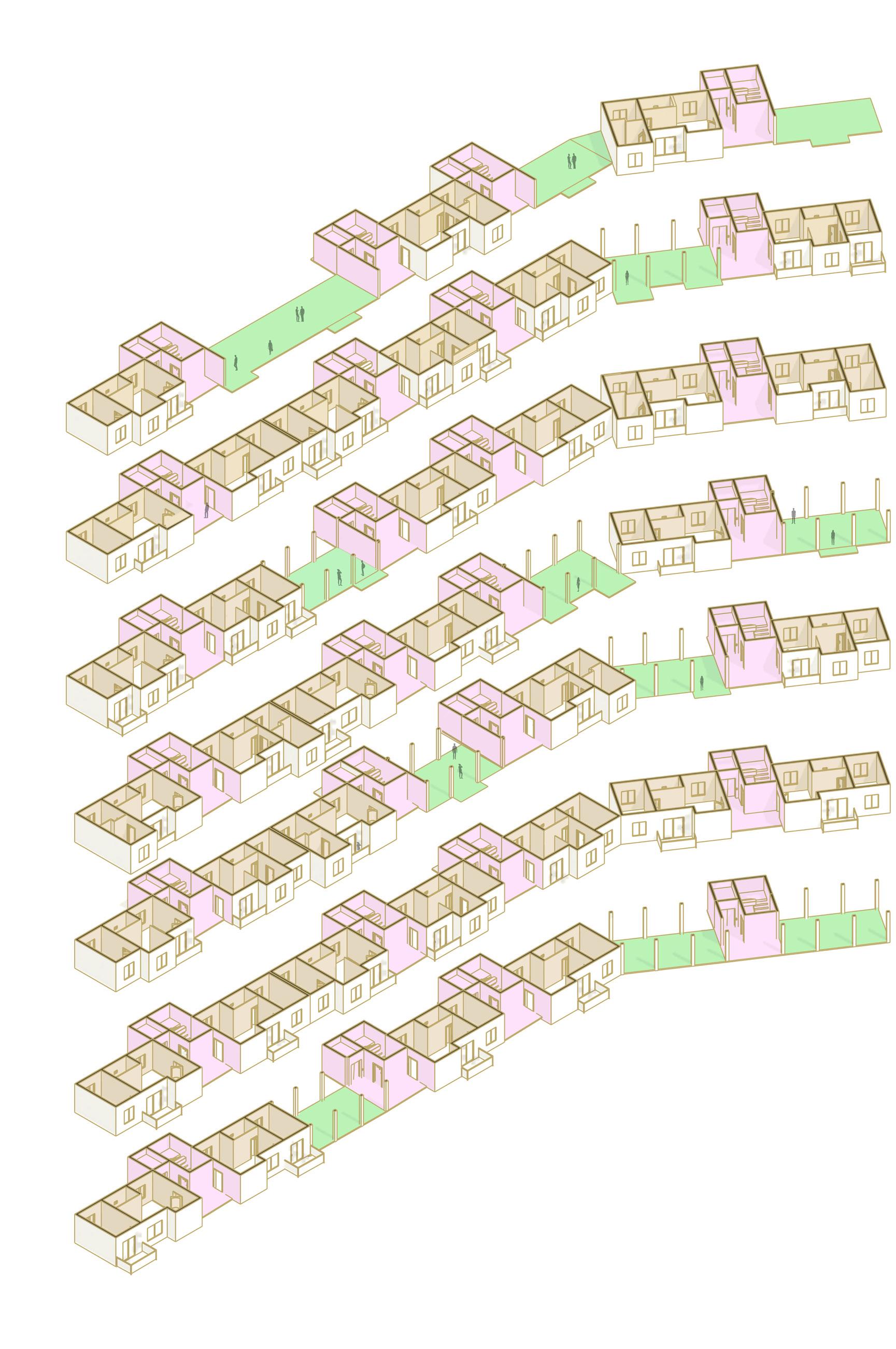
FIRST FLOOR ( +3450)
GROUND FLOOR ( +300)
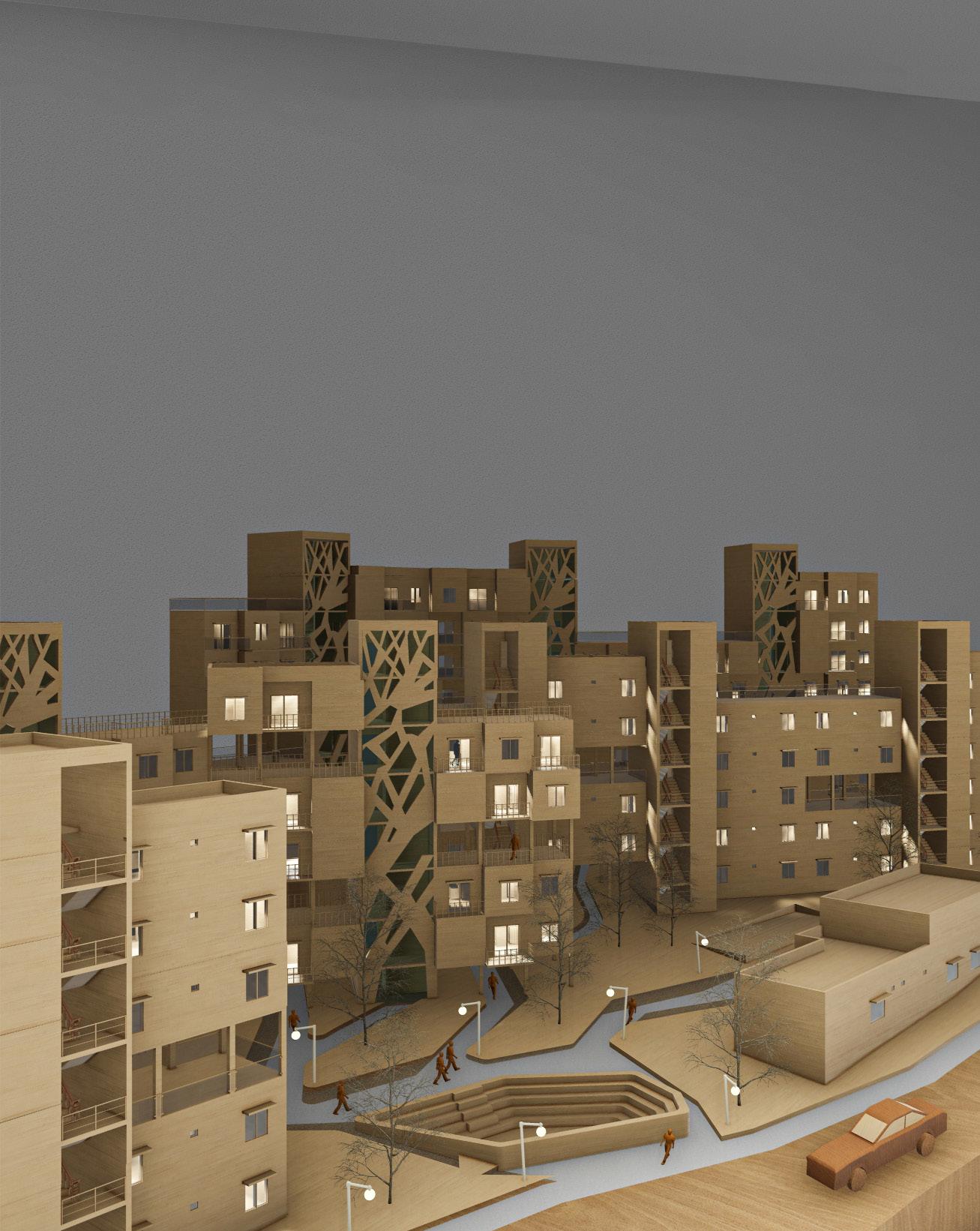
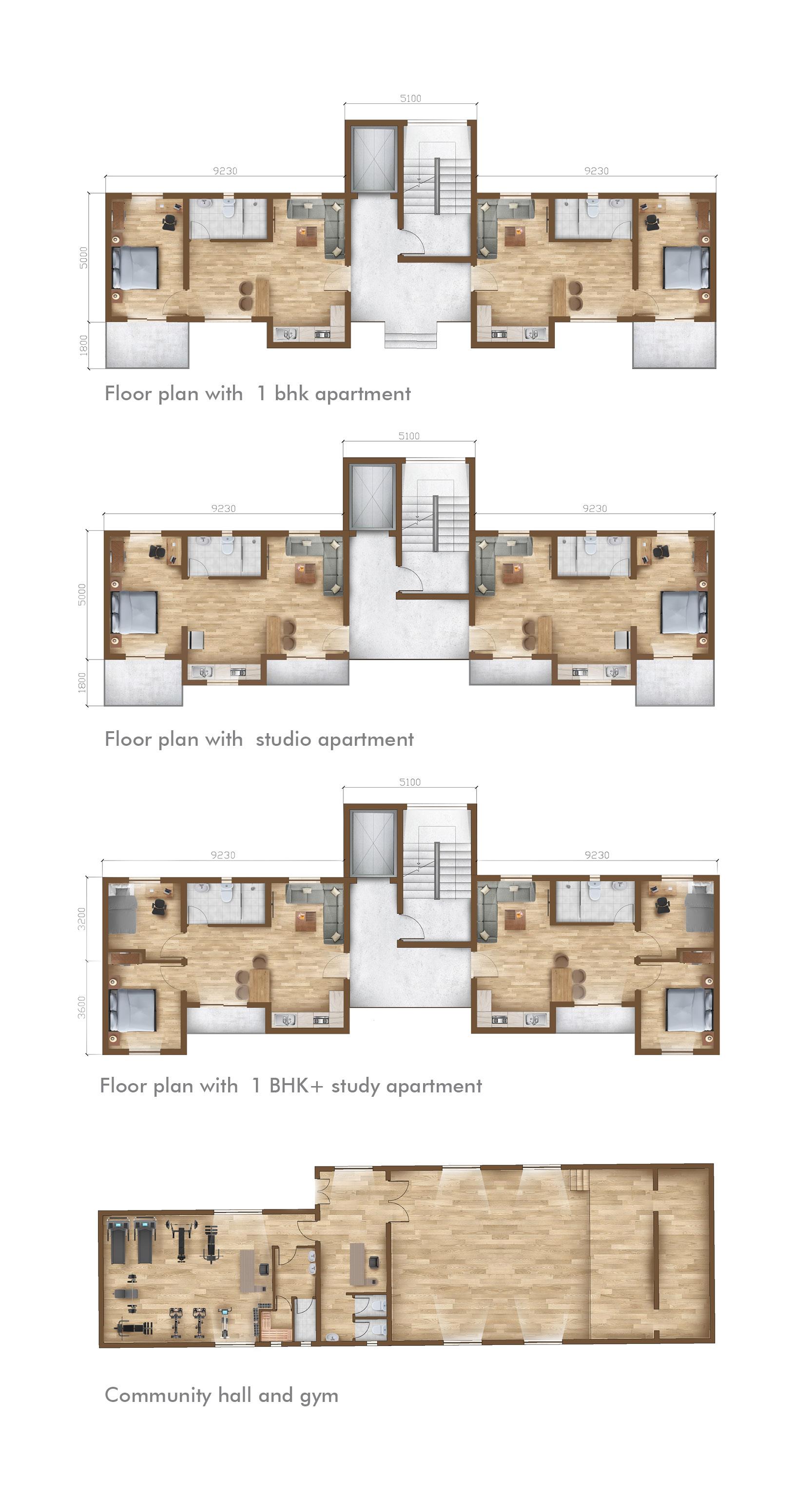

Facade design
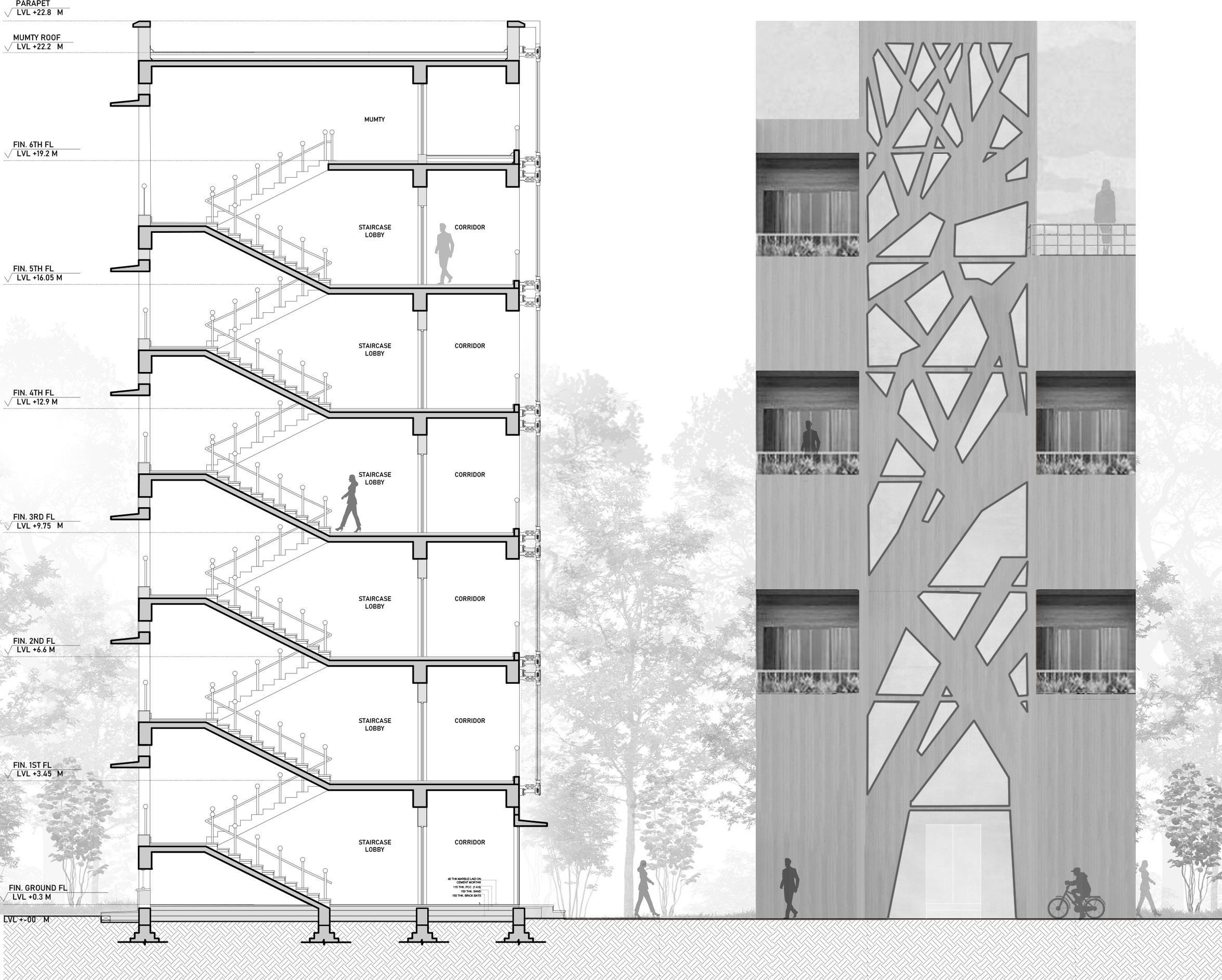
ALGAE BIO-REACTIVE FACADE
The secondary façade system integrates photobioreactors (PBR) to allow for a building integrated generation and utiliza tion of biomass from microalgae and solar thermal heat.
The innovative façade system is the result of three years of research and development by Colt International.
Algae bioreactor building envelopes absorbs CO2, generate electricity, store thermal mass on-site and provide interactive shading have great potential to improve the indoor environ ment quality, reduce the energy use of a building.
Building section through core
Core elevation
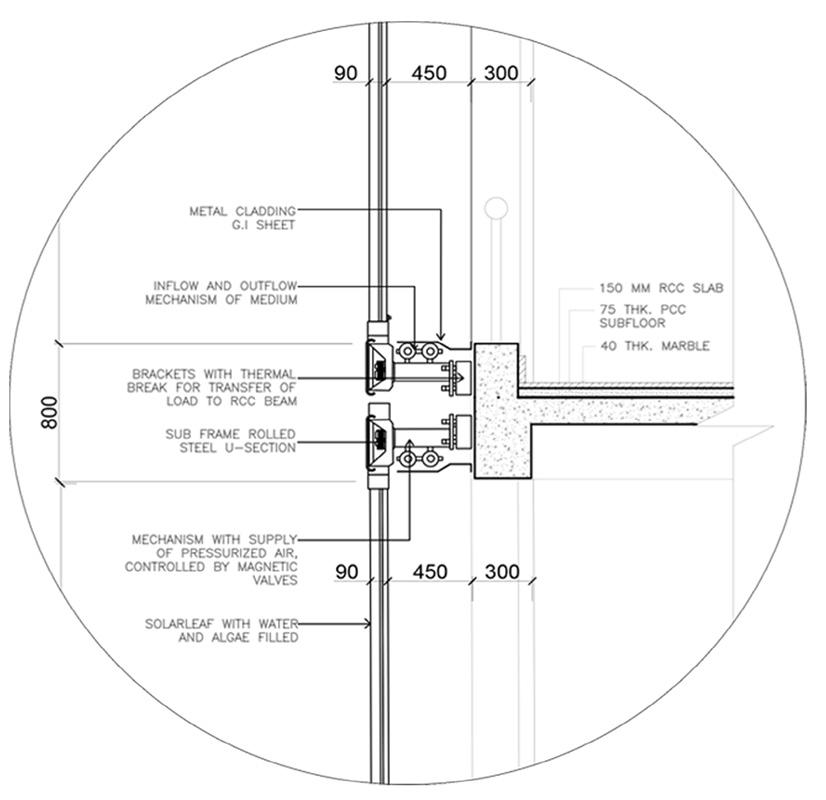
Front elevation
Back elevation
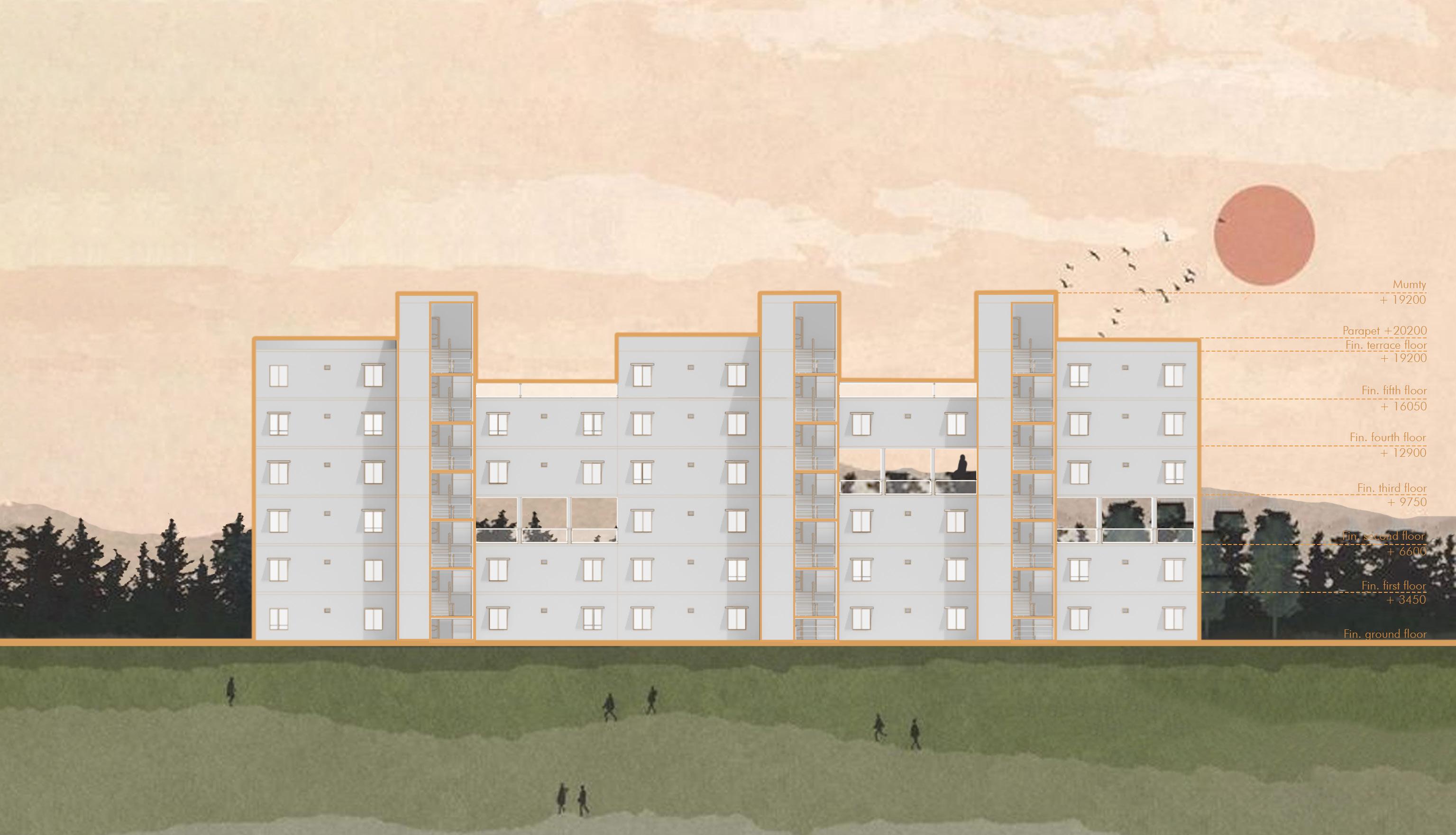
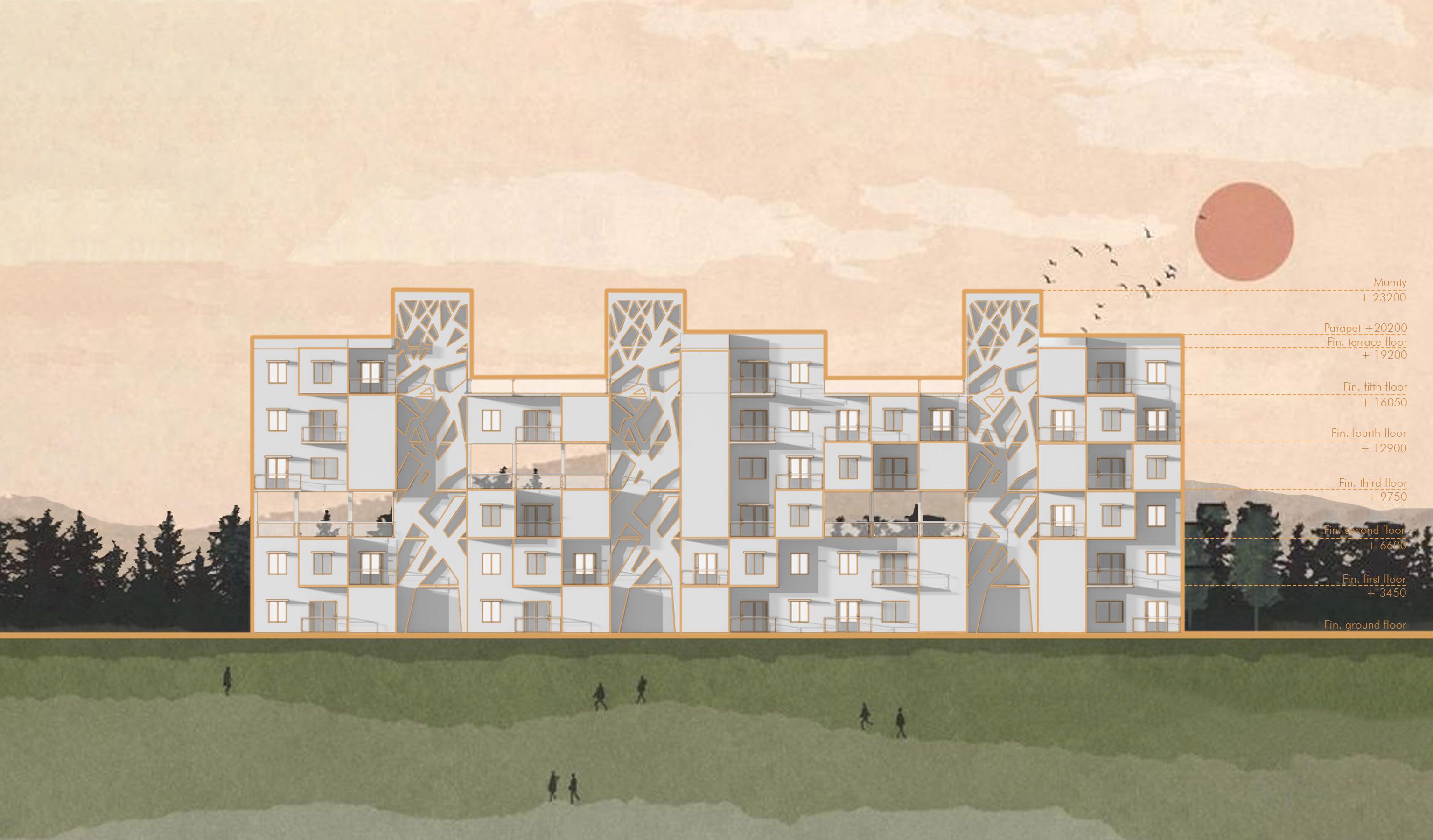
CROSS LAMINATED TIMBER
Cross laminated timber or mass timber is used for sheets, panels, posts and beams made of glued boards or planks layered alternately at right-angles and serve the purpose of:
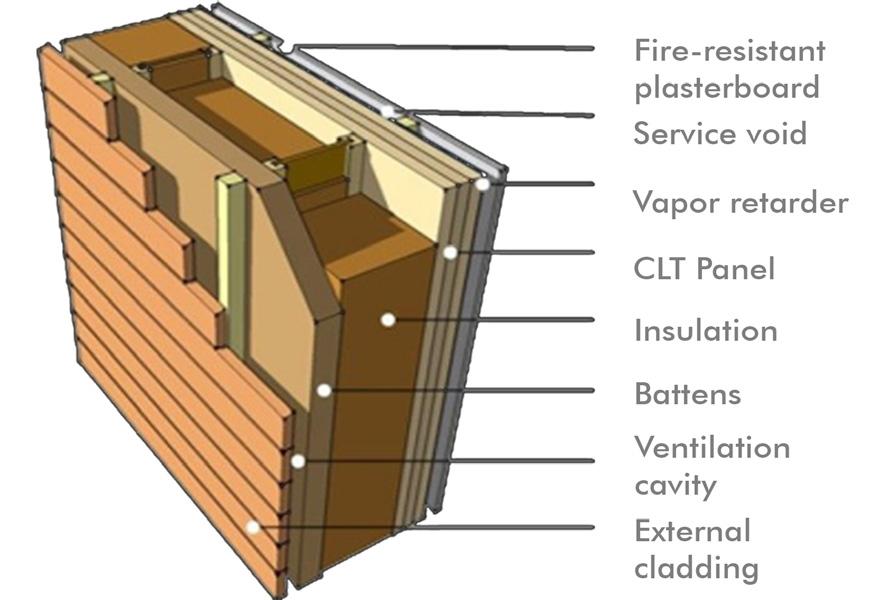
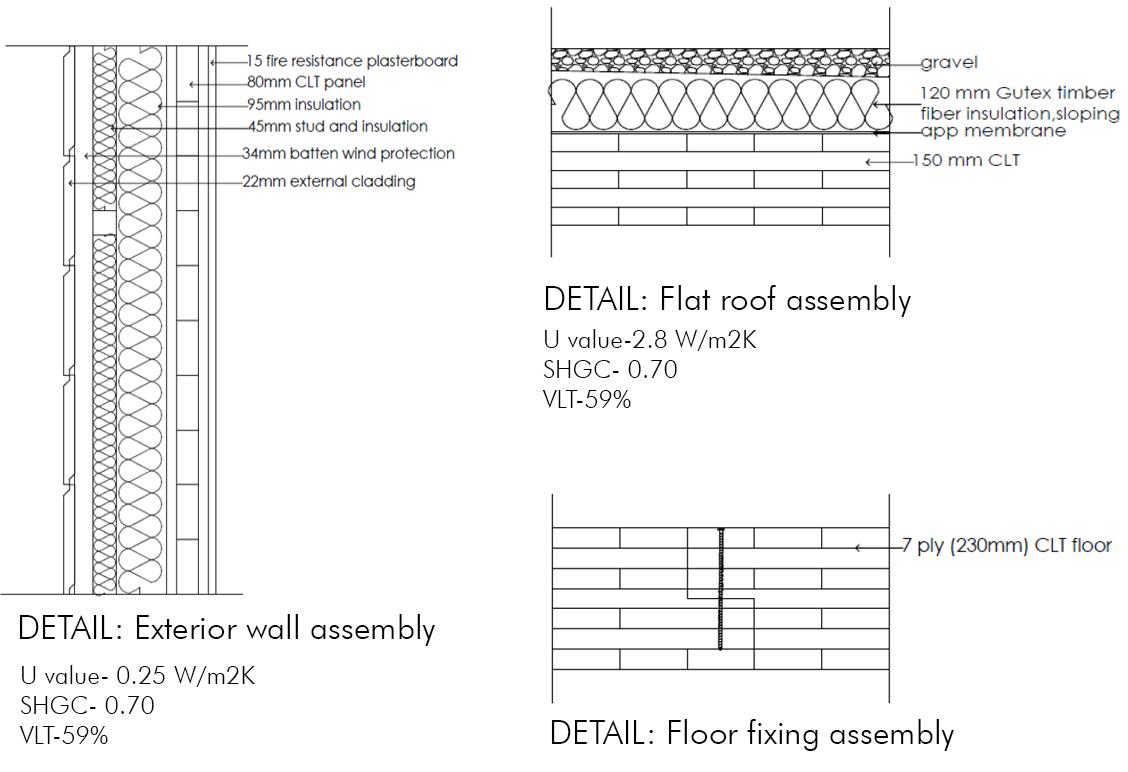
Increase speed of construction | Raw material is fully furnished | Carbon sequestering | Weather durability | Light weight and strong | Offsite construction | Reduced labor costs |Tolerances in millimeters | Improved safety
Proposed water cycle
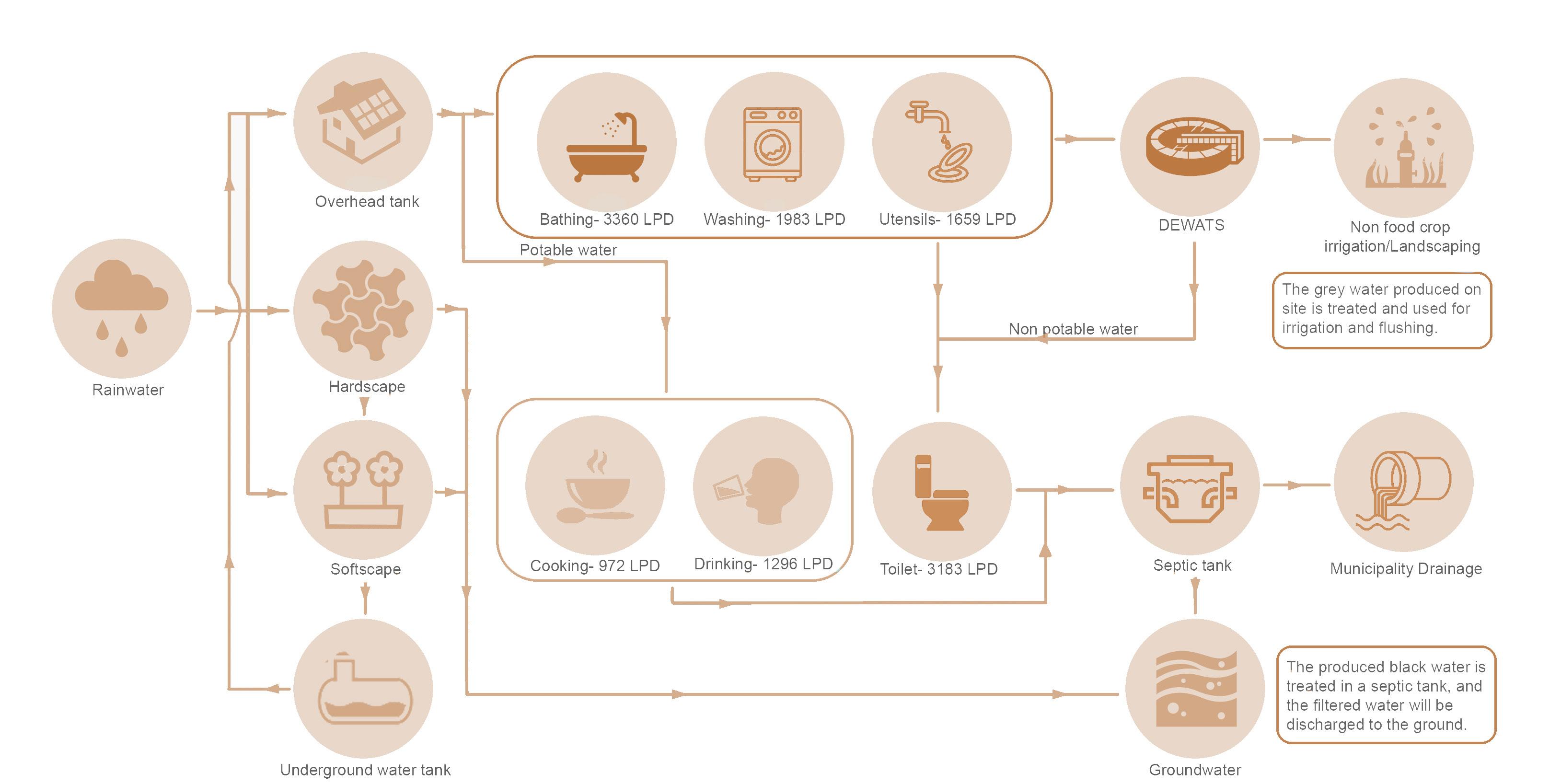
Material
Water sustainability Energy sustainability
WATER SYSTEMS
To reduce the per capita water comsumption by nearly 55% from the baseline figure of 135 LPD we used low flowng efficient plumbing fixtures with flow rates decreased to 50-60% per cent from conventional plumbing fixtures. For reducing irrigation water demand by 35% we used native species, Drip irriga tion system on site and used treated greywater and blackwater for landscaping irrigation. For stormwater management we de signed grassed swales and infiltration trenches on site
For On site wastewater treatment we used DEWATS with 90% efficiency and plant.
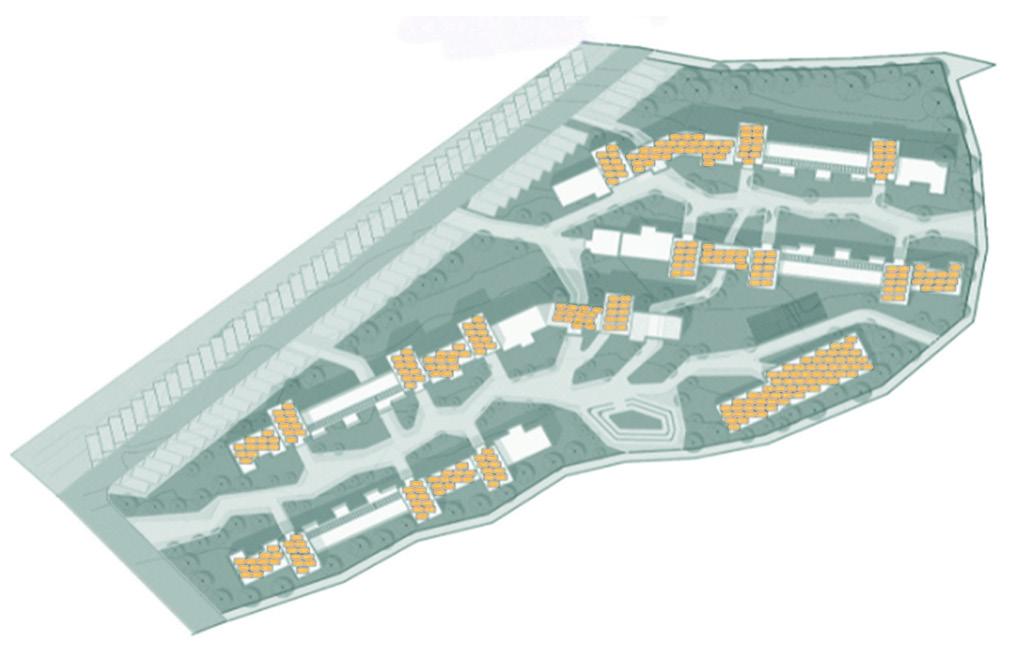
We have created a net-positive water cycle on our site
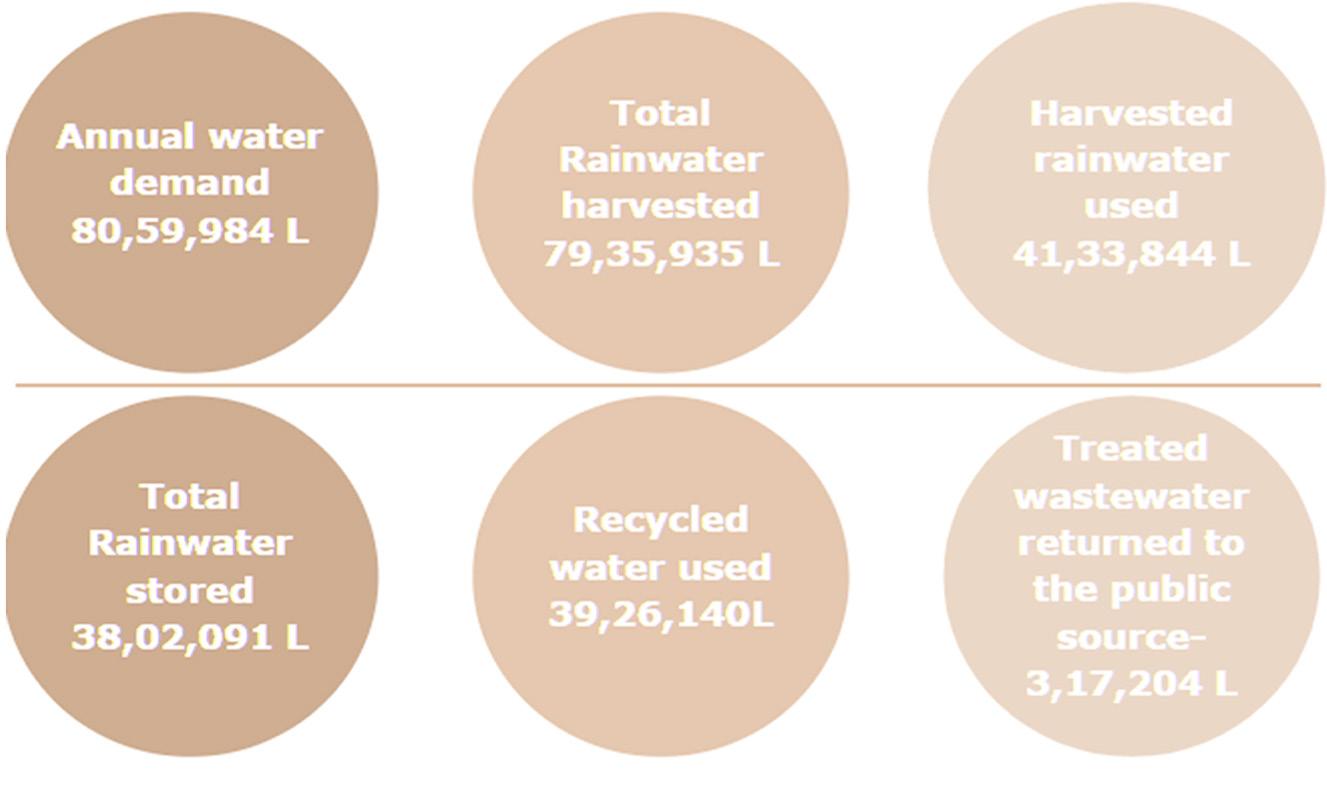
Total no. of occupants - 240
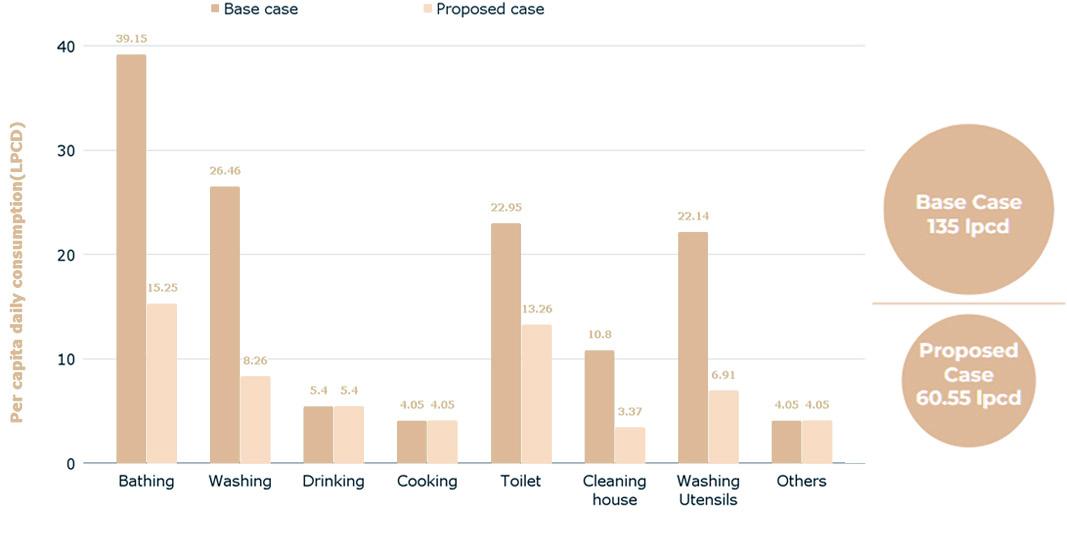
• After using low flow fixtures we are able to achieve 55% reduction in per head water consumption.
• We are able to achieve 35% reduction in annual landscape irrigation water requirements.
ON SITE WASTE WATER TREATMENT
For on-site wastewater treatment, we used DEWATS Efficiency: 90%
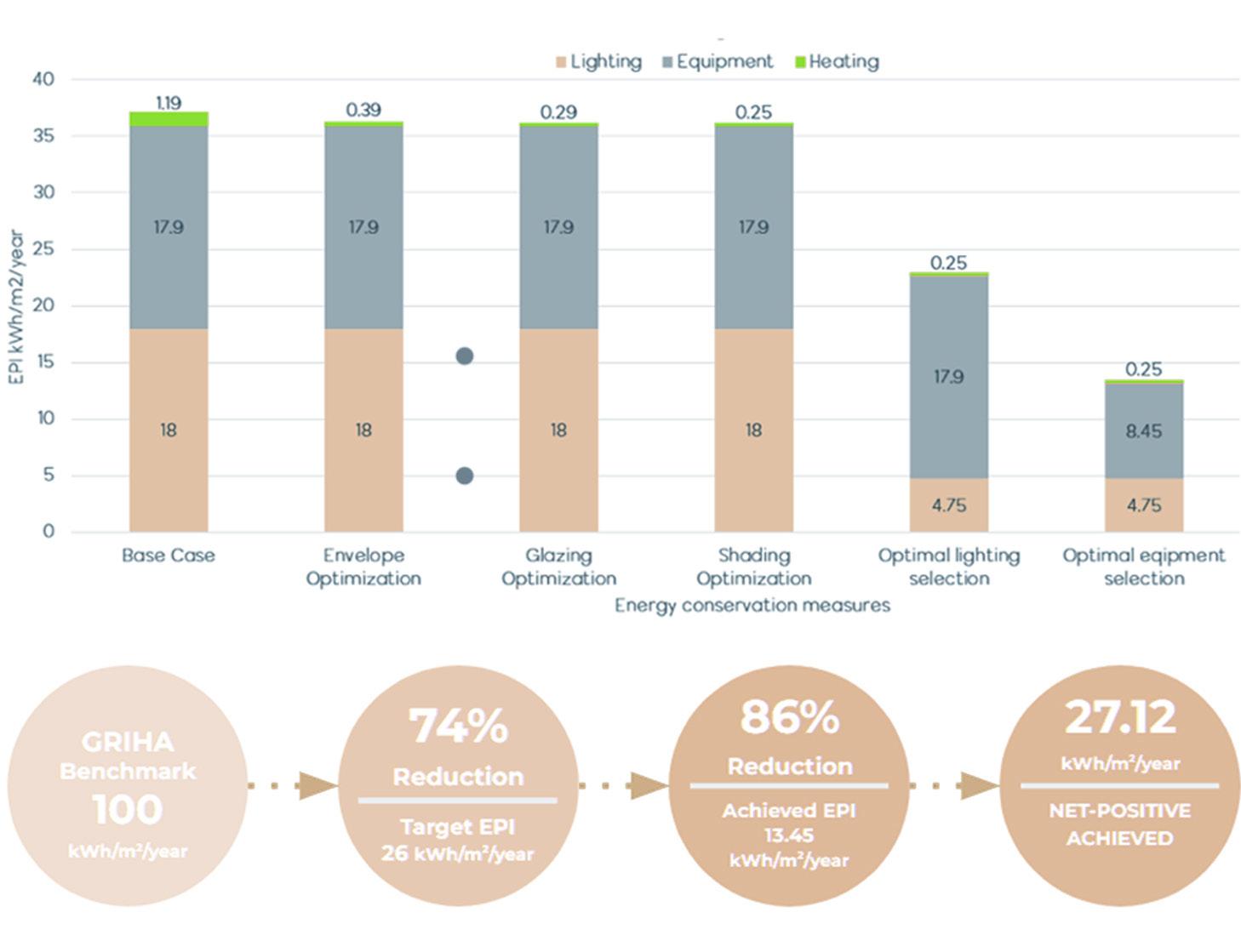
Total capacity of plant: 70 KLD
FINAL NUMBERS
EPI REDUCTION
Final EPI 13.45 kWh/m2/year, 86% reduction from GRIHA benchmark. Generation EPI- 27.12 kWh/m2/year
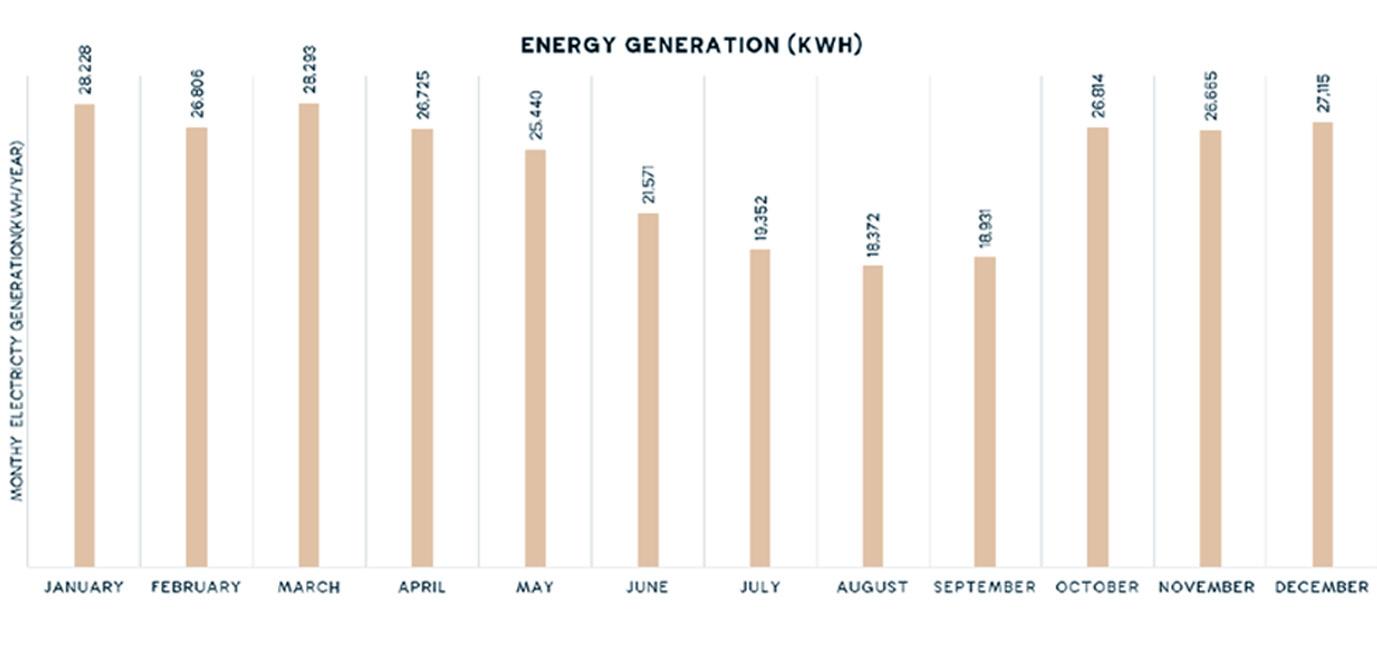
Renewable energy
SOLAR ENERGY GENERATION
The site receives an average direct solar irradiation of 5.51 kWh/ m2/day; giving a huge potential for solar power generation. The PV system array has been tilted at the angle 30° to optimize the solar plant performance and for easy maintenance.
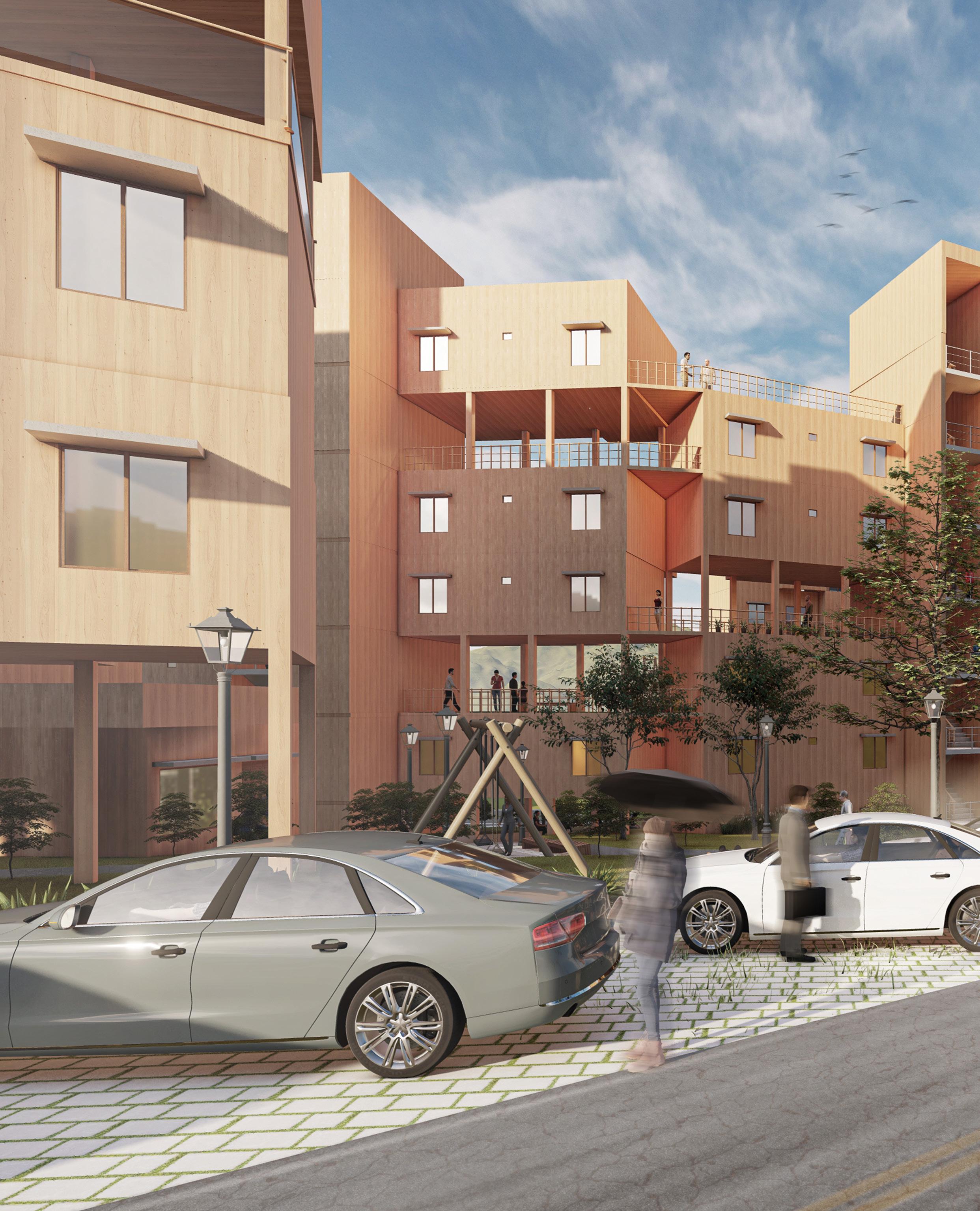
View
parking
from
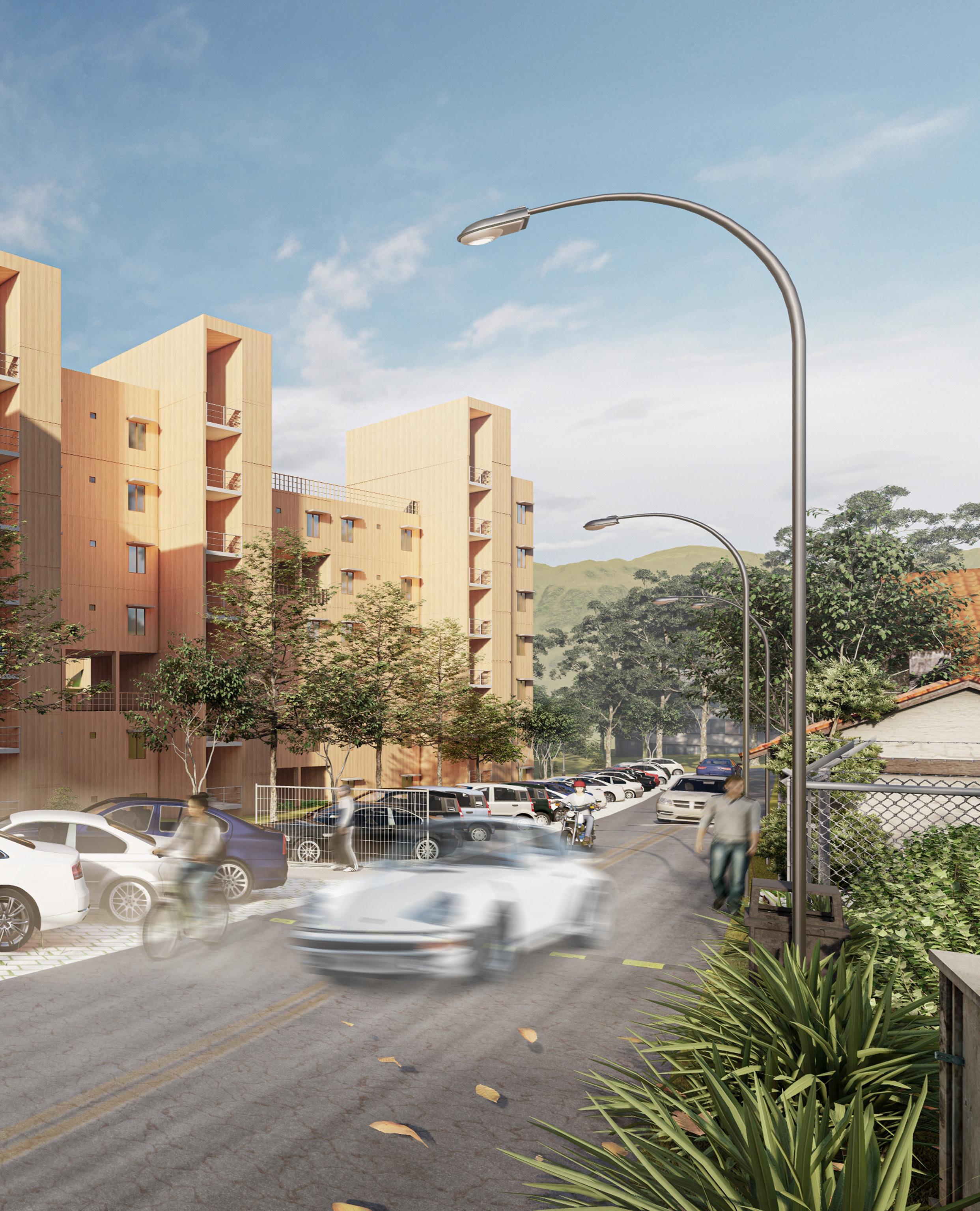
2.
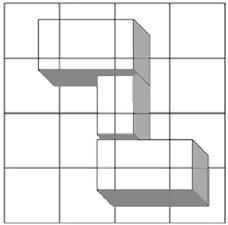
EMERALD
Semester 6|Academic |In Group of 2
Center of excellence, Bangalore
This semester’s design brief was to design a Center of Excellence for the Council of architec ture in Bangalore. The CoA-COE of Bengaluru will act as the national resource center for the profession to nurture and advance the culture of design, education and innovation in the country.
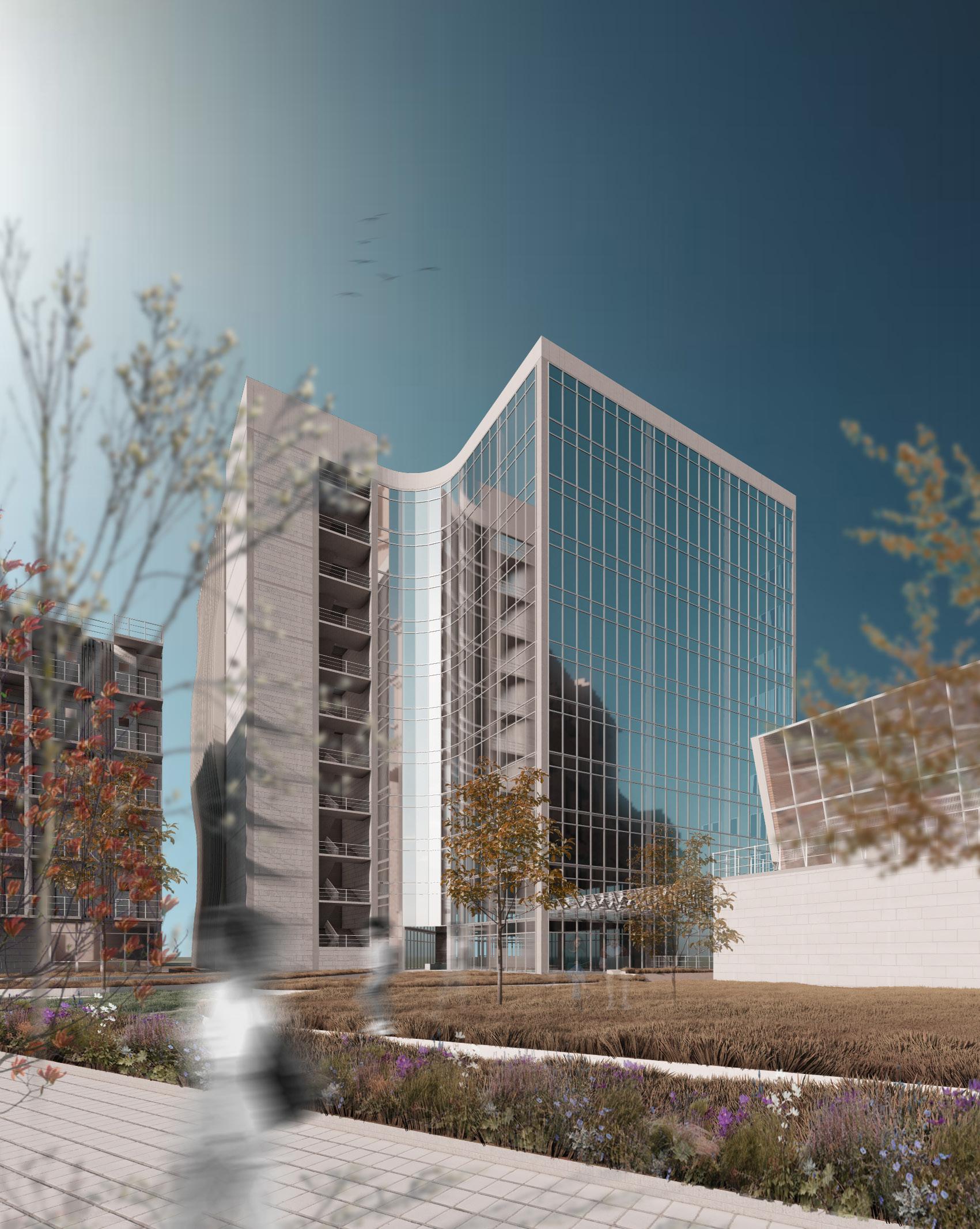
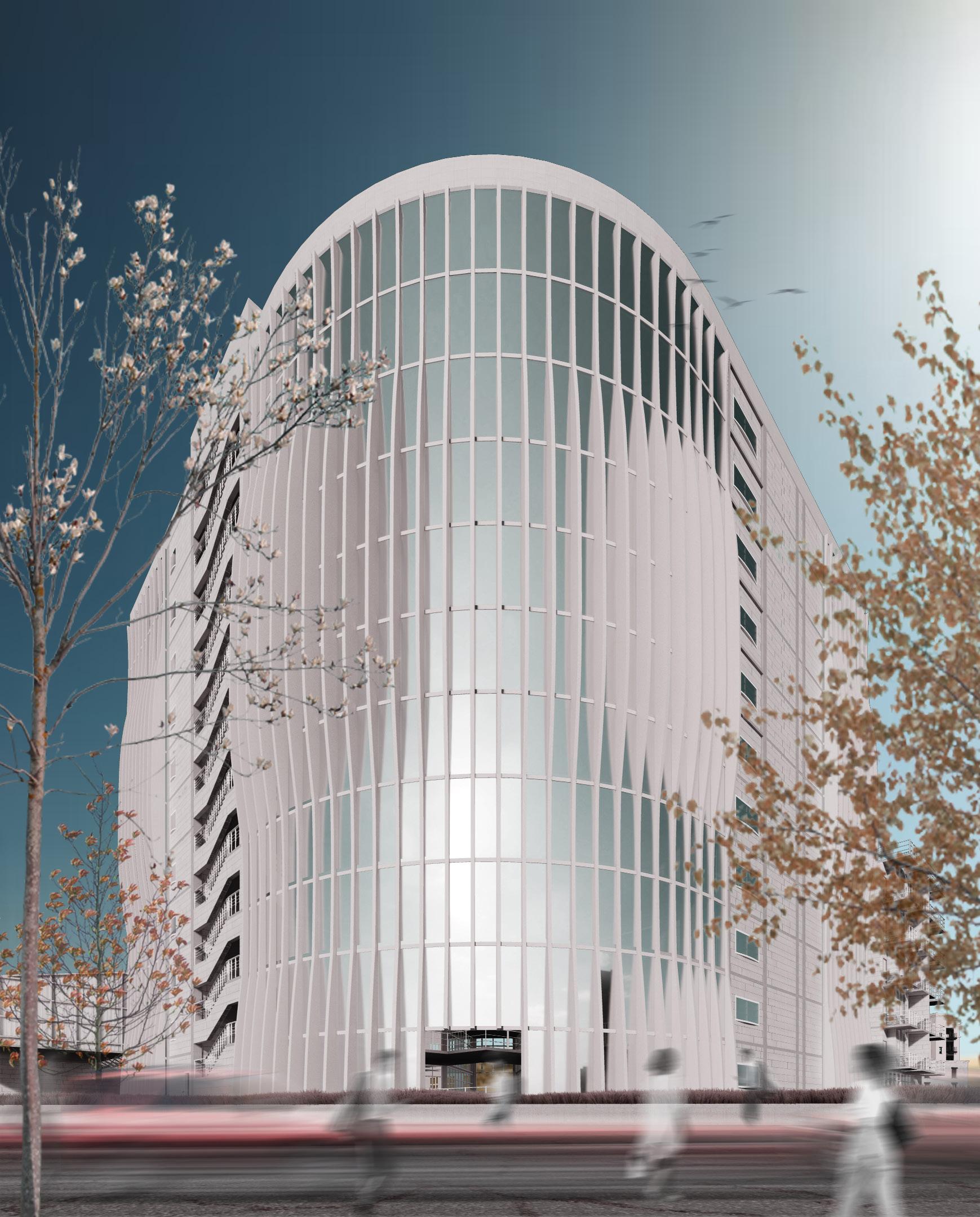
Vehicular circulation
Pedestrian circulation
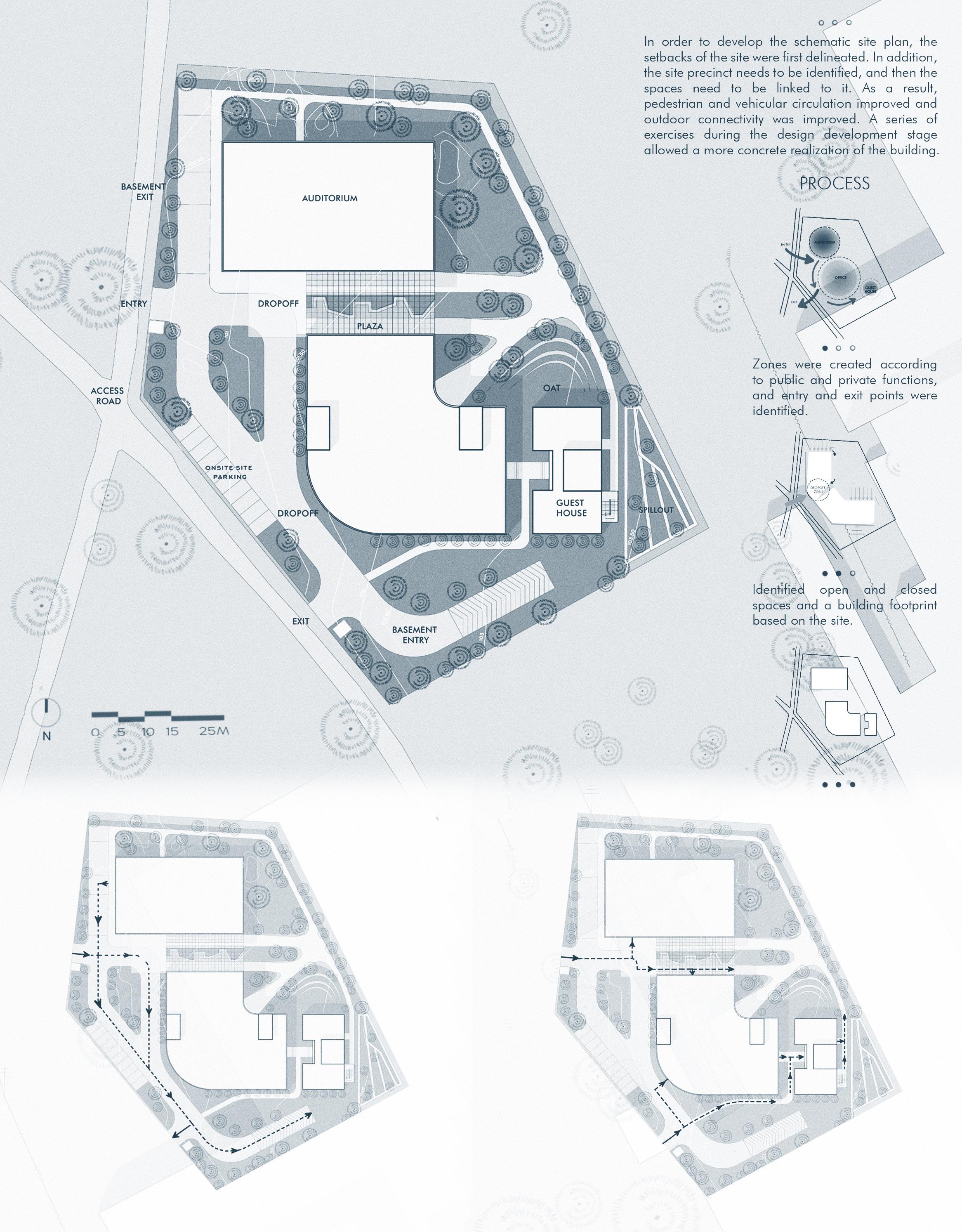
Site plan
Floor plans
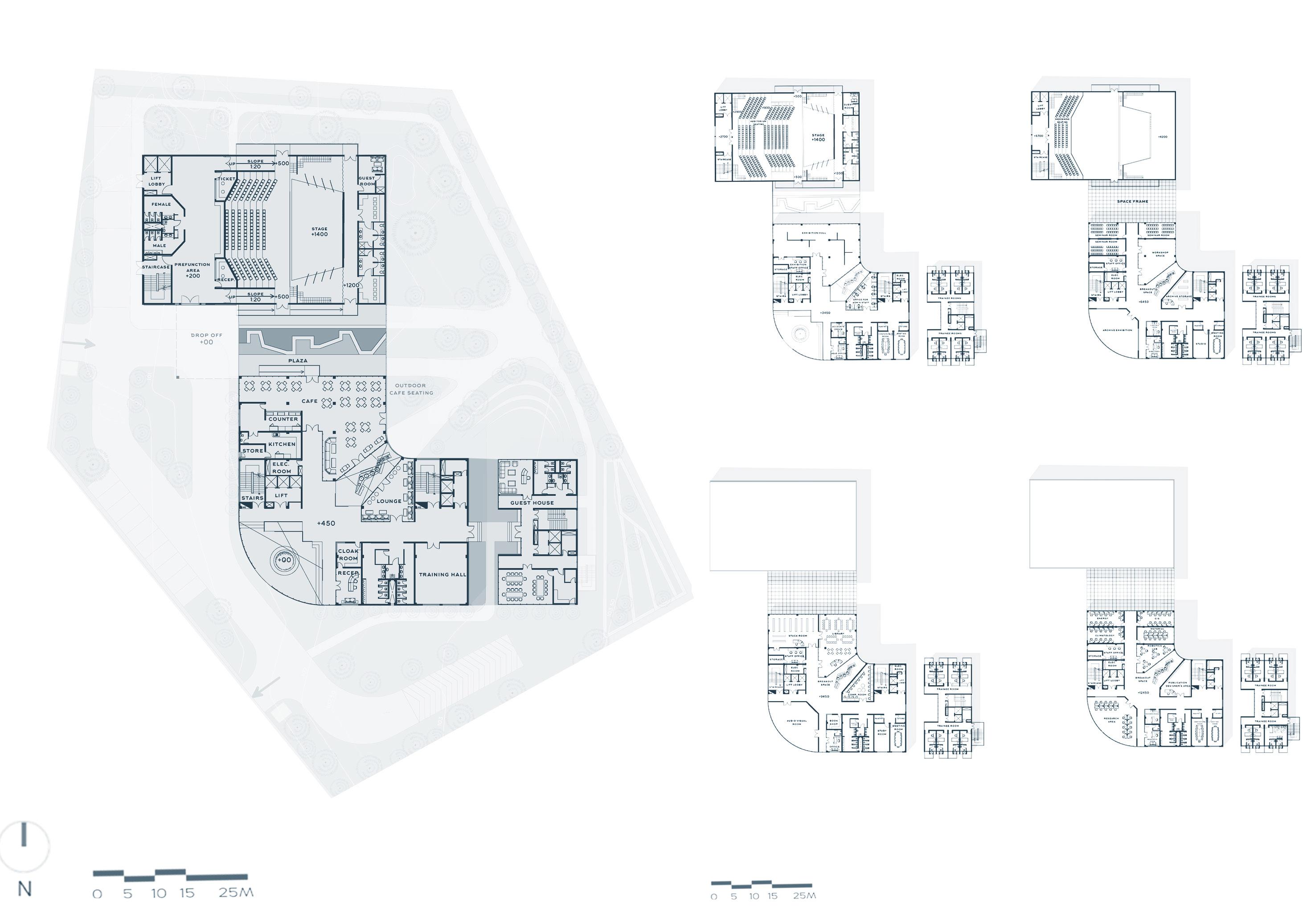
First floor plan Second floor plan
Third floor plan Fourth floor plan
Ground floor plan
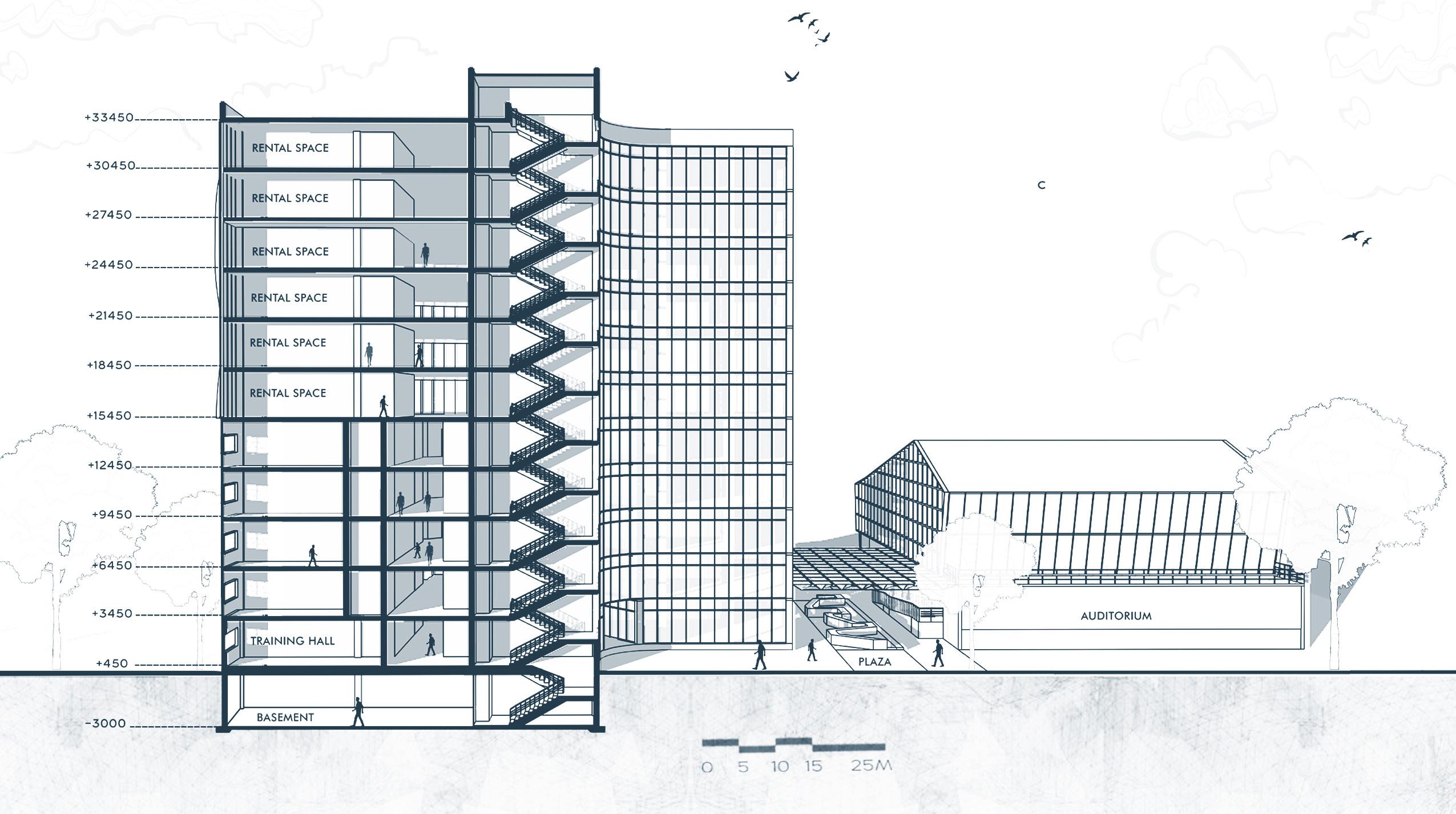
Perspective section

Auditorium
Auditorium elevation

Ground floor plan First floor plan Second floor plan
Auditorium section
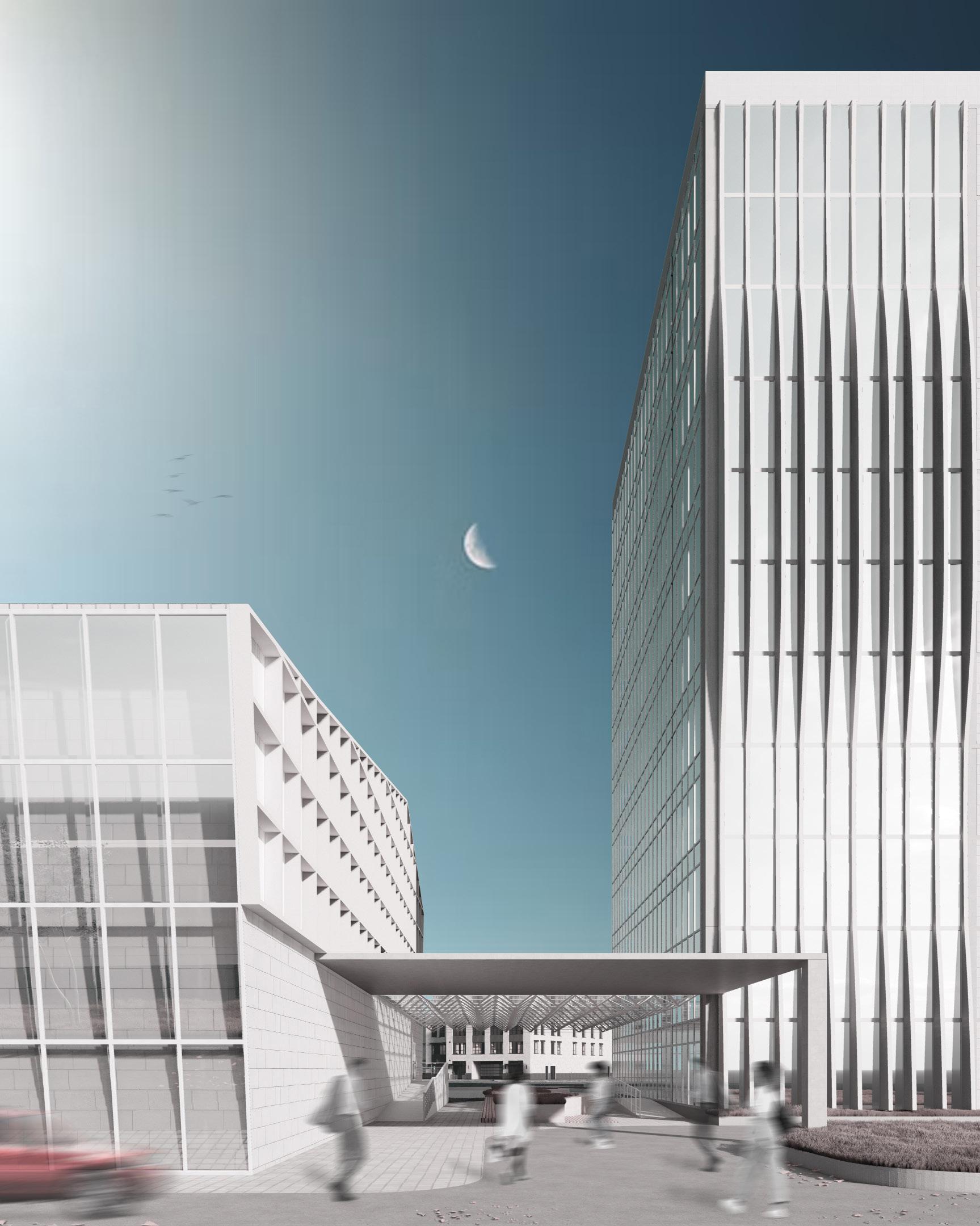
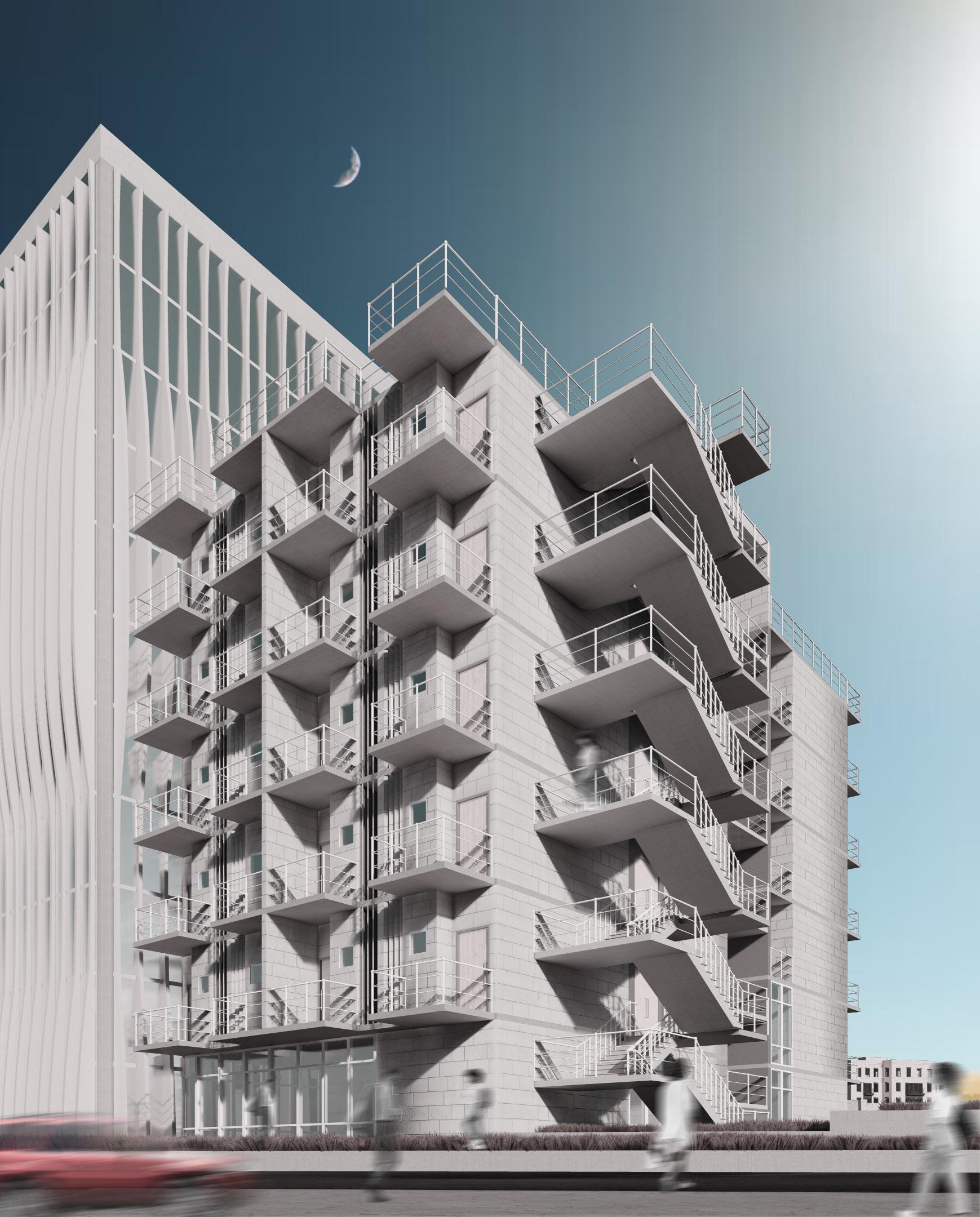
Guest house
The ground floor of the guest house includes spaces such as a reception area, a lounge area, a common washroom, a dining area and a kitchen. On the floors above we have Trainees’ rooms with pantry and washroom for 30, Guest suites with lounge, pantry, and bedroom, dresser, and wash room for 2 and 5 and Staff accomodation rooms.
Typical floor plan
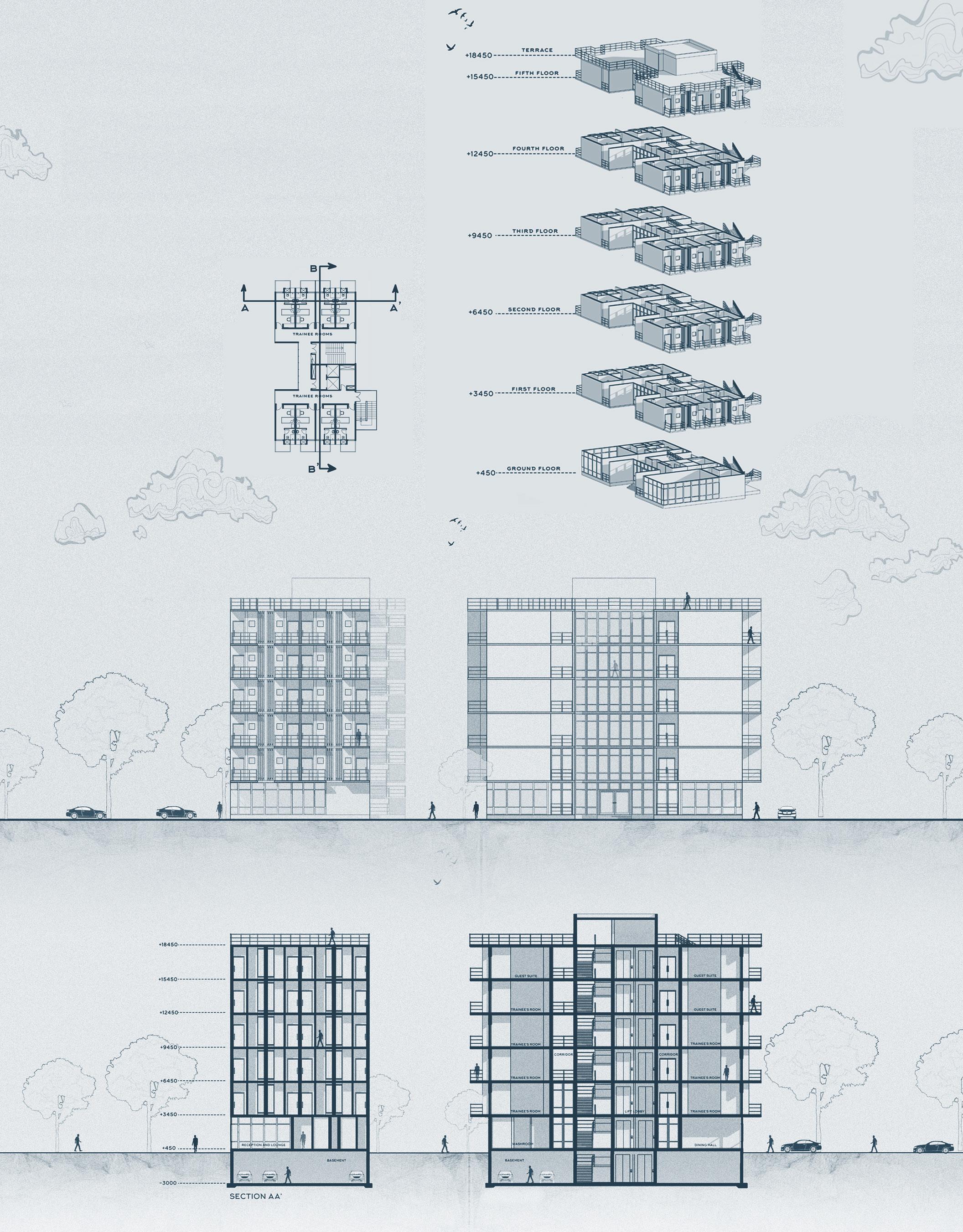
South elevation Section AA’
West elevation Section BB’
3.
THE URBAN DECK
Semester 3|Academic |Individual
House Extension, Ghaziabad
One of the most challenging and motivational tasks an architect faces is designing a house that deals with space constraints and the customer’s re quirements. In general, all houses have the same program, with the only difference being the scales.
During this semester’s design brief, it was requested that one extend one’s existing house with a ground floor built-up area not exceeding 70 square meters.
A house extension is intended to be a cost-effective and aesthetically pleasing alternative to existing homes. An extension will provide space for work stations, bedrooms, a kitchen, and leisure spaces.
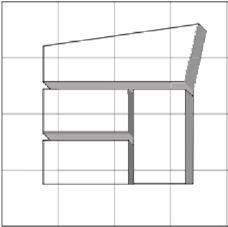
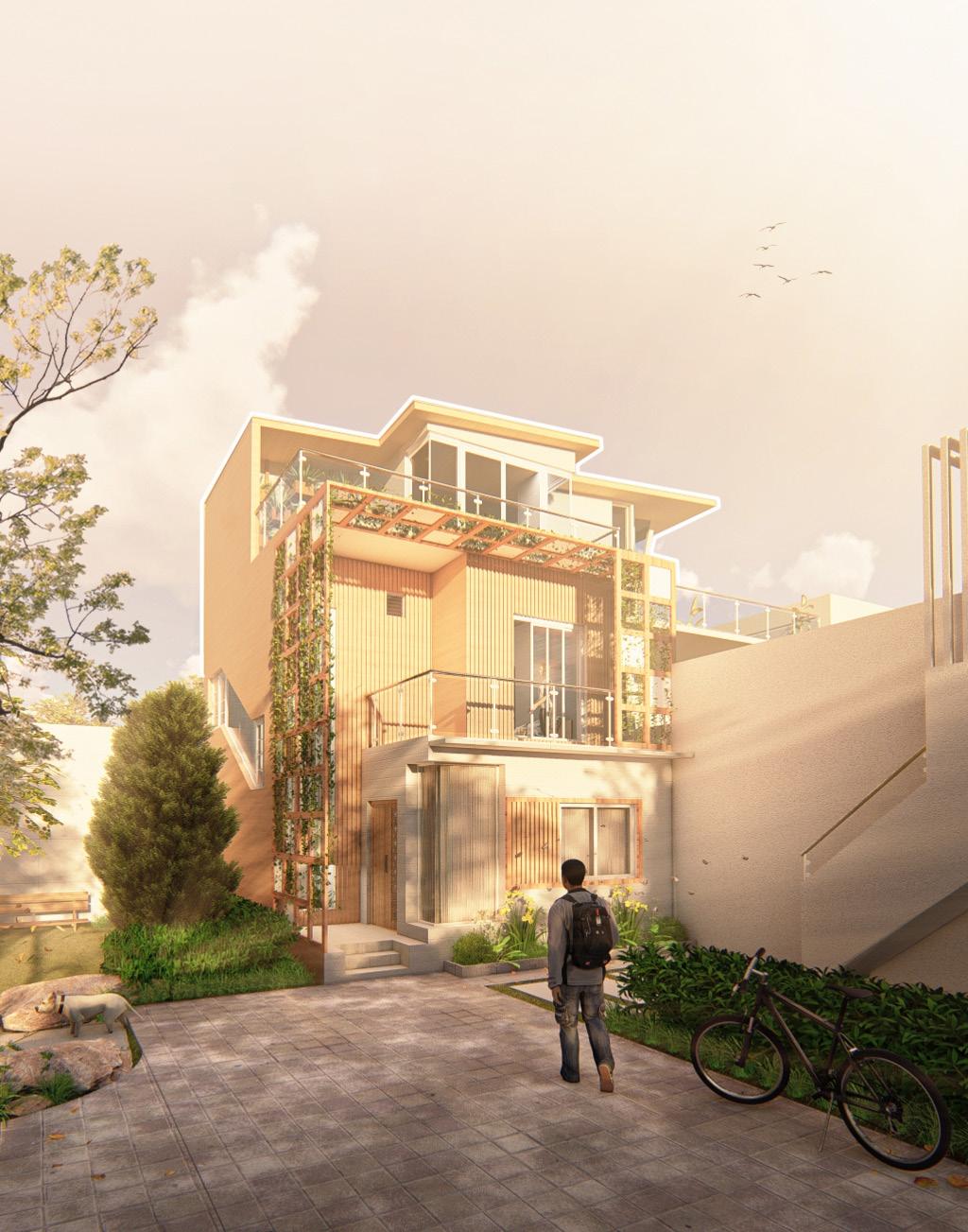
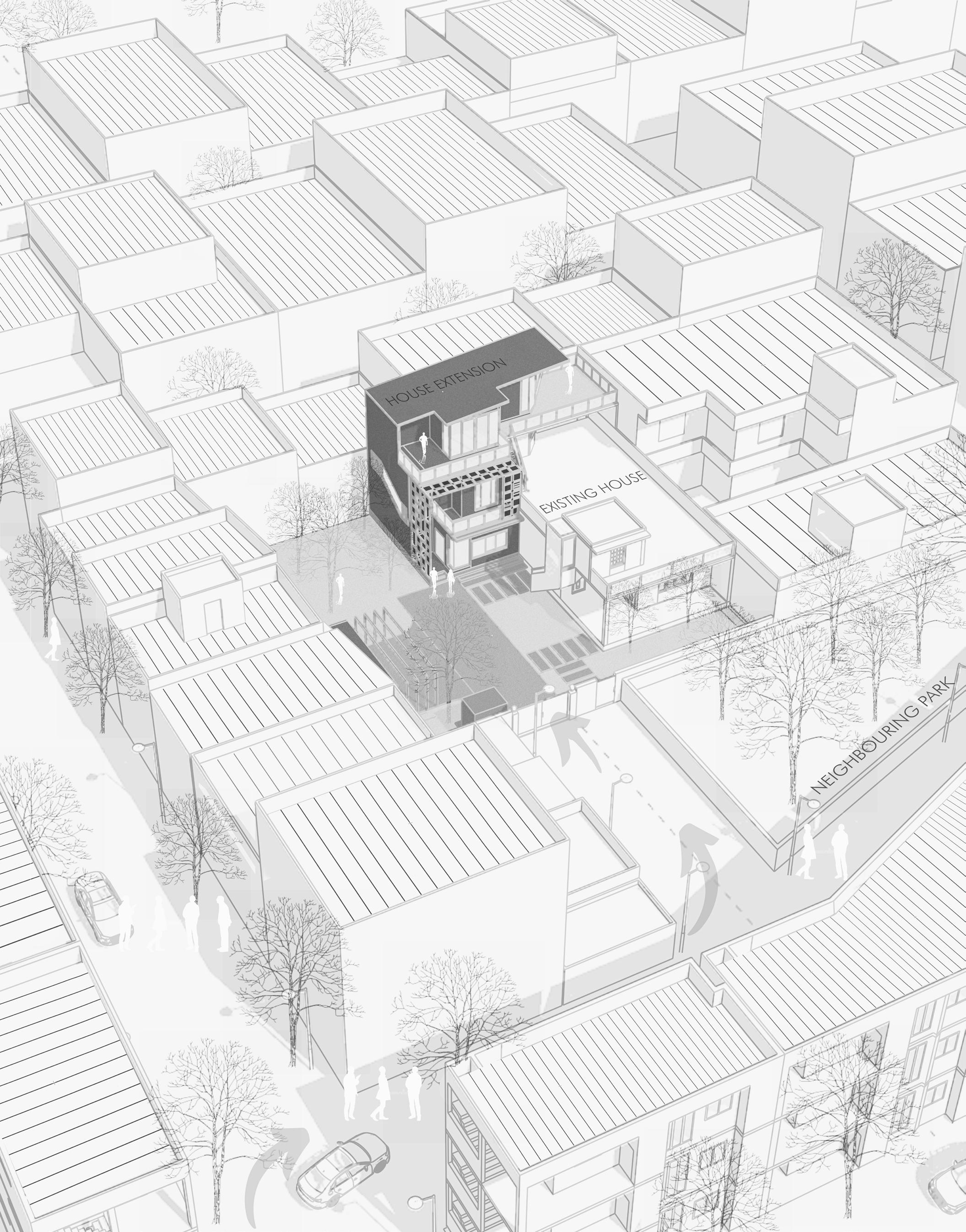
Site context
Site plan
Design ideation for the extension began with the block on the highest floor so there wouldn’t be a disconnect from the surrounding area. A connection is established between the top and lower blocks and more functions are incorporated into them. And then Designing spaces be gan with the division of the program of needs into upper and lower volumes.
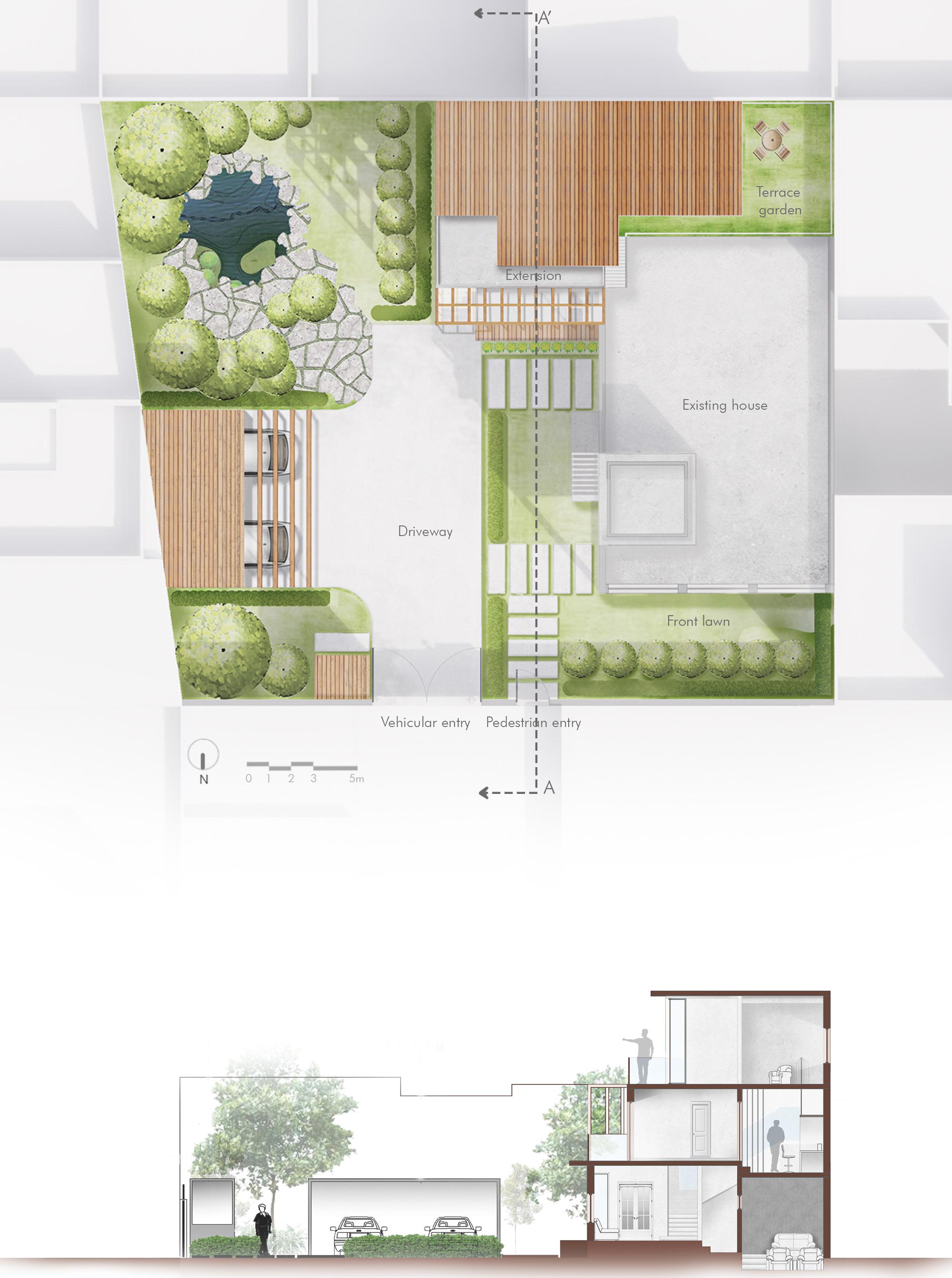
Floor plans and Roof plan



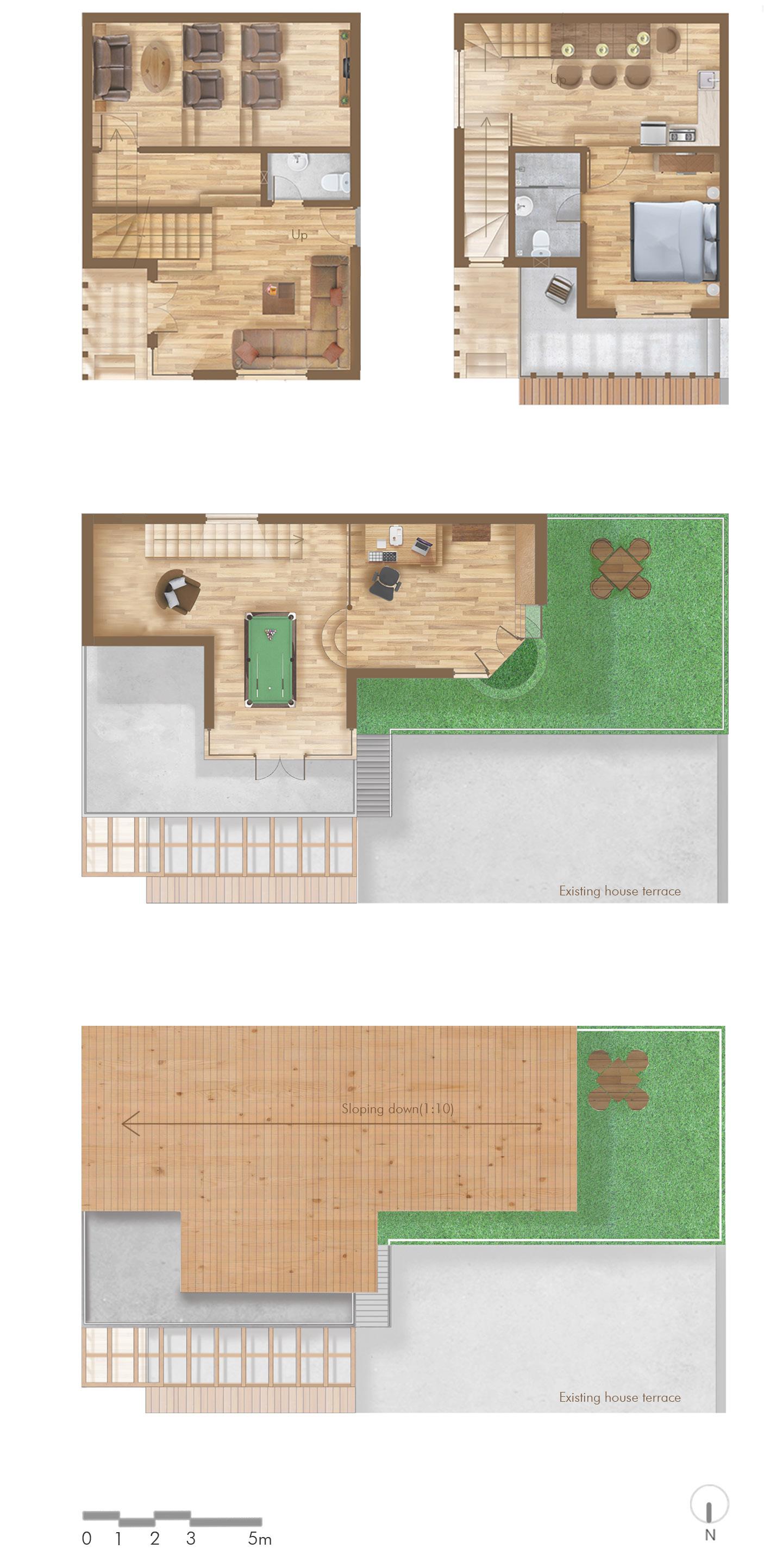
On the Ground Floor, the entrance is through a double heighted porch, which has one side that lets in the lush greenery of the lawn. As one enters the home, one will find a living room and further back a theater room, which is a private and undisturbed space.
The stairs connecting the living to the first floor opens up to the kitchen and dining area. A bedroom on the first floor enjoys plenty of natural sunlight and offers a broad view of the surroundings.
Ground floor and First floor plan
Steps are experienced sequentially and hierarchically within a choreographed procession of the floor, keep ing in mind the connection with the existing house ter race. The floor is designed to provide leisure spaces that can be comfortably occupied during leisure time. The study and work area opens onto a small terrace garden which can also be accessed from the terrace of the existing house.
Second floor plan
The roofing plan of the extension is a design of woodshingled roof that catches one’s eye from a distance with its steep slope. A good balance is achieved be tween the green terrace, balcony area and the covered spaces.
Roof plan

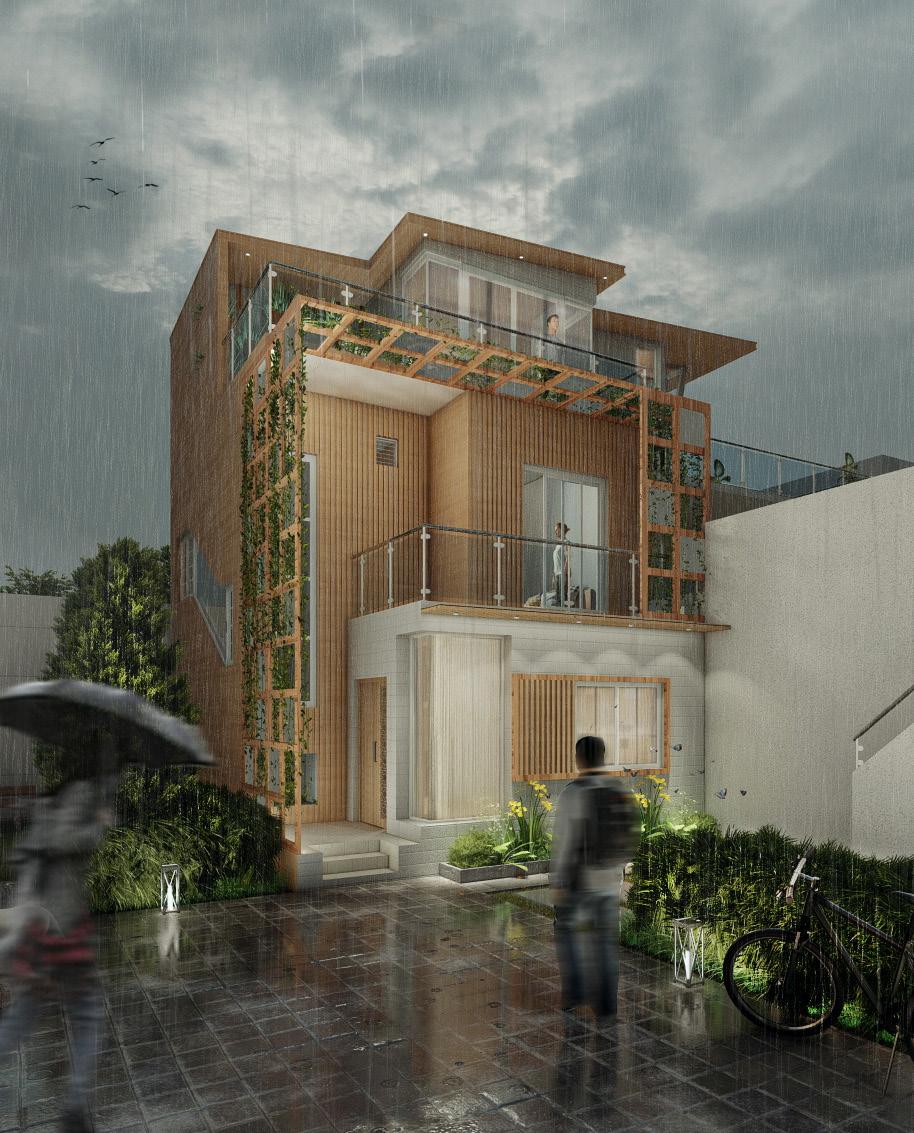
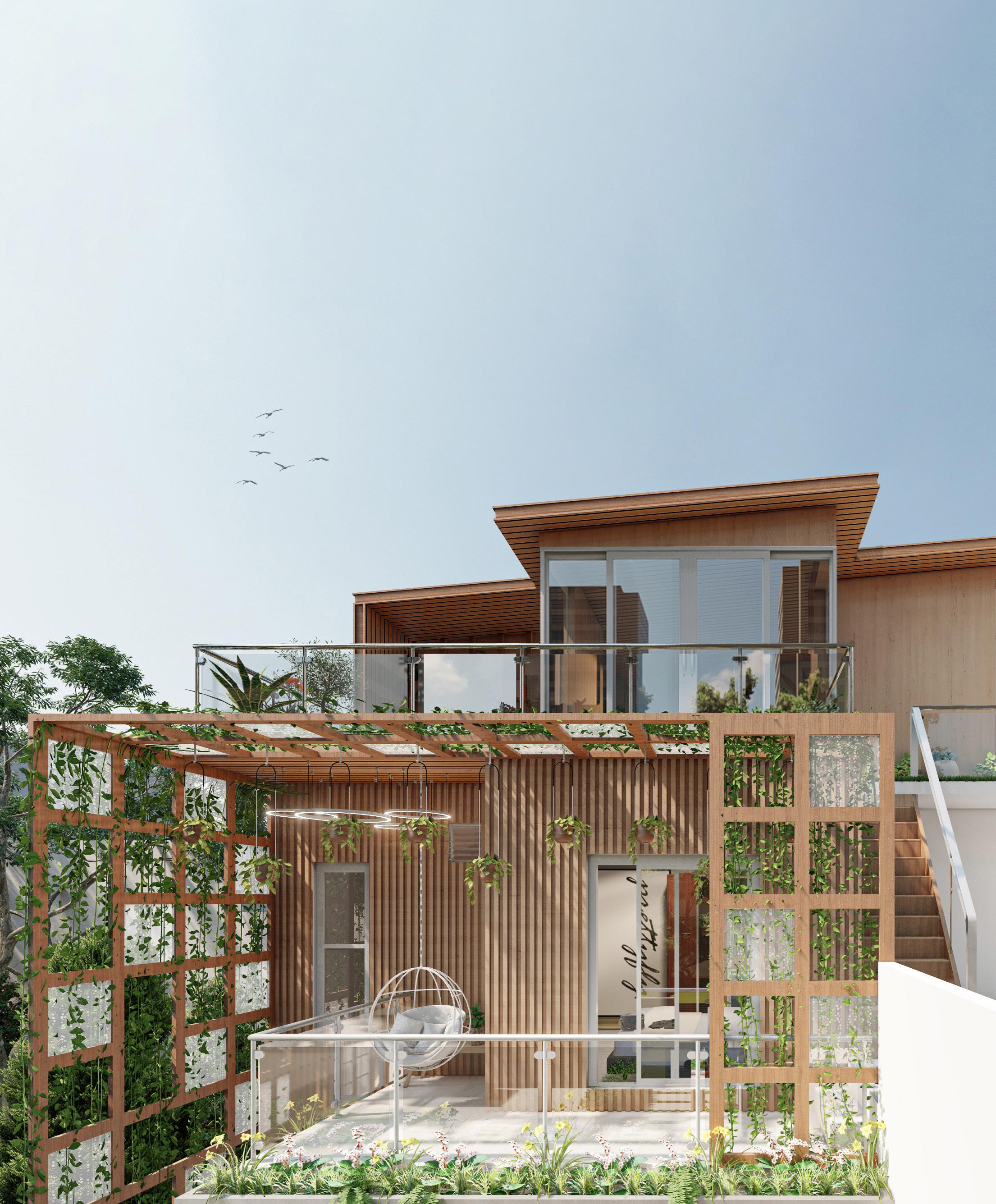


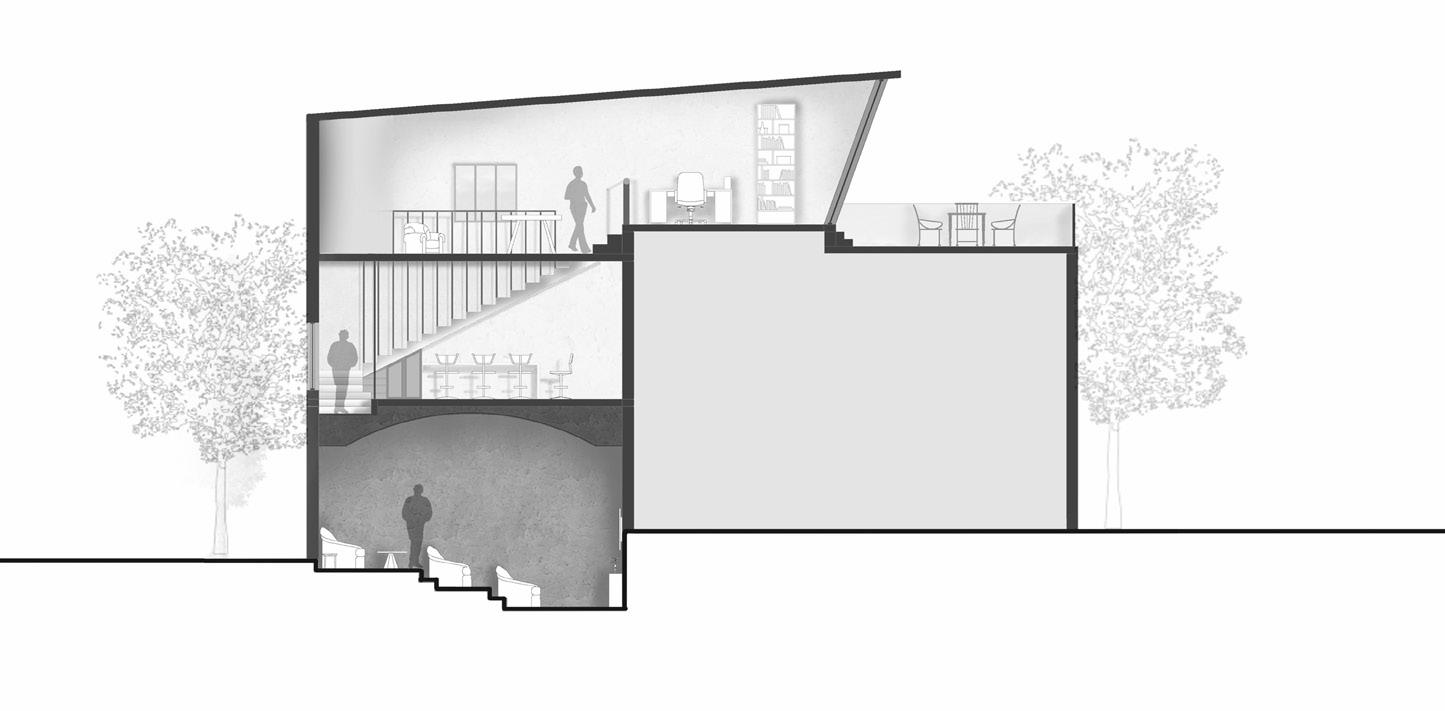
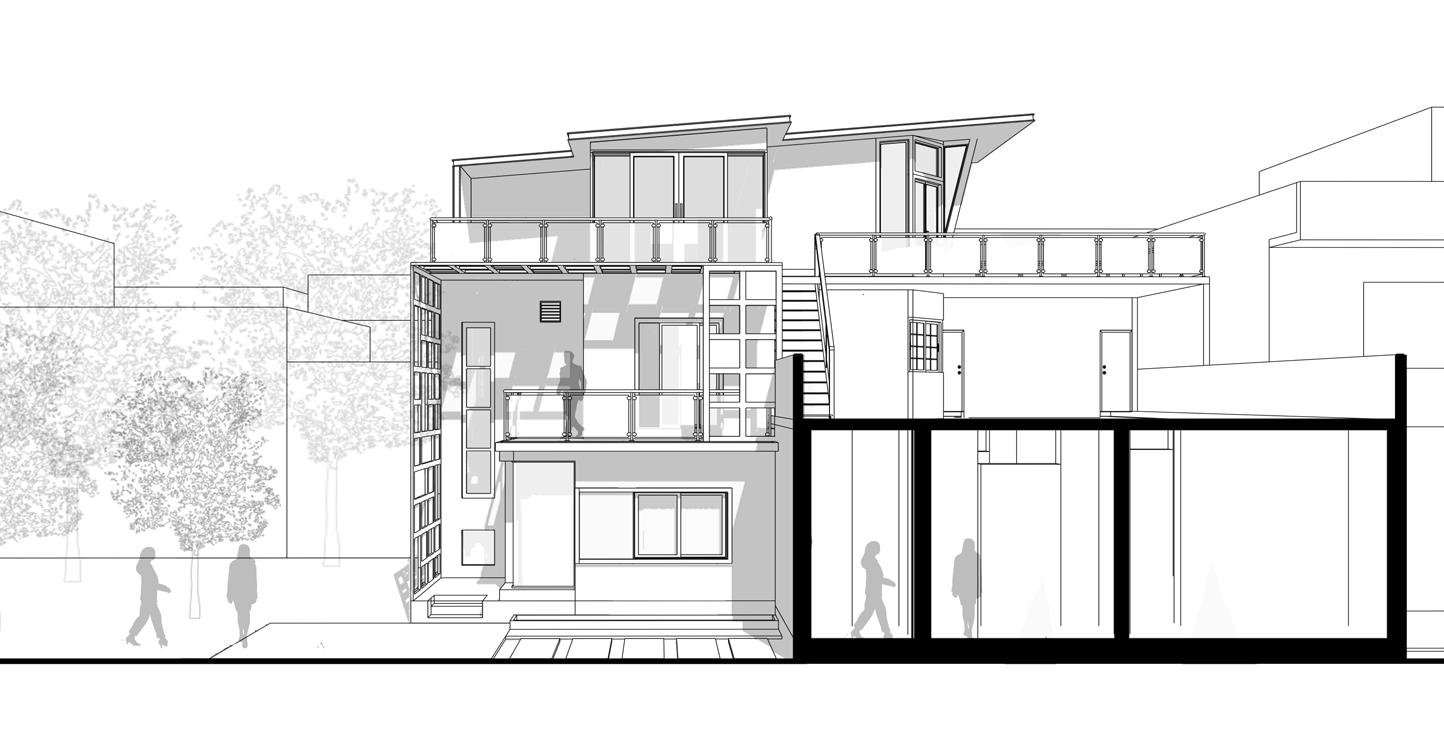
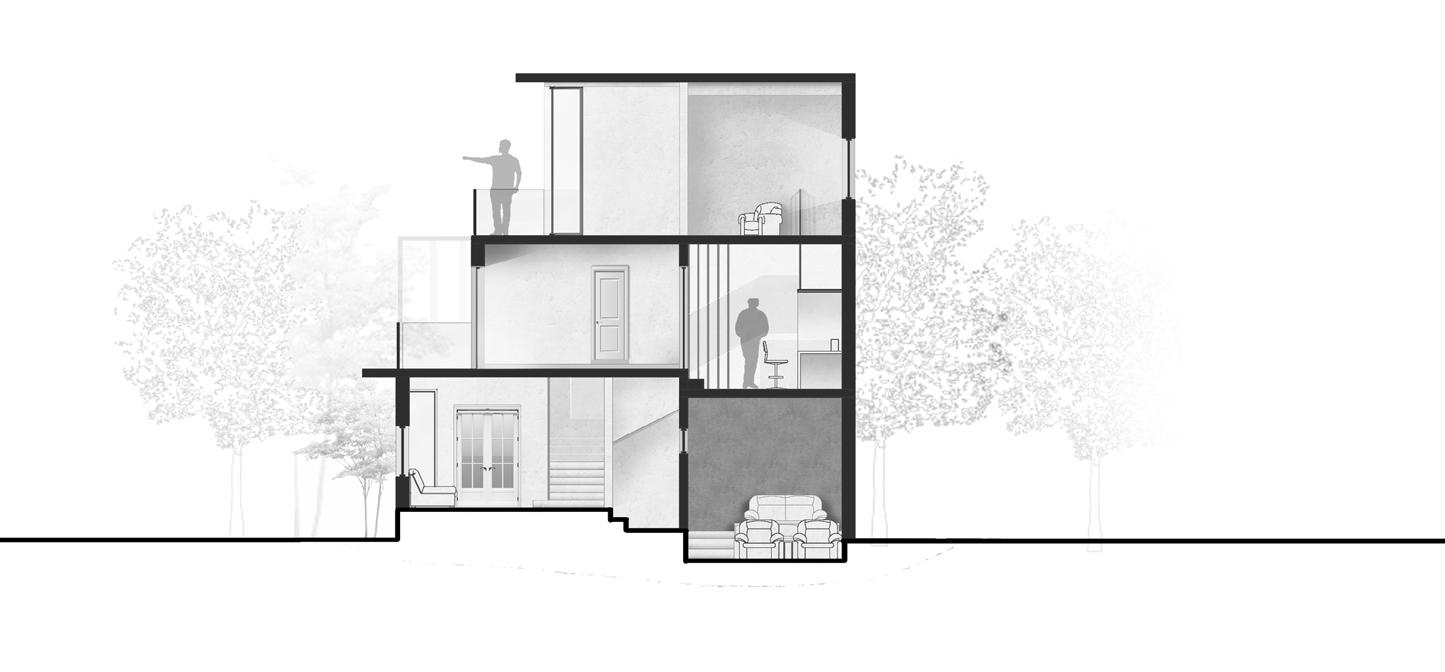



A B B’ A’
Section AA’
Existing House Existing House Section BB’ Site section
4.
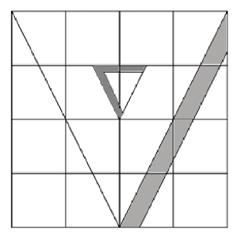
MEHMAN GHAR
Semester 4|Academic |Individual
Visitor Center, Mehrangarh fort, Jodhpur
As part of our design brief this semester, we were tasked with designing a Visitor center at any historic site of our choice with a basic area program. The concept was to feel connected to Jodhpur city while making it feel like an oasis amongst the hustle and bustle. Visitors to Jodhpur would be provided an authentic experience of living within the histori cal context of the city by providing a tactile and sensual experience.
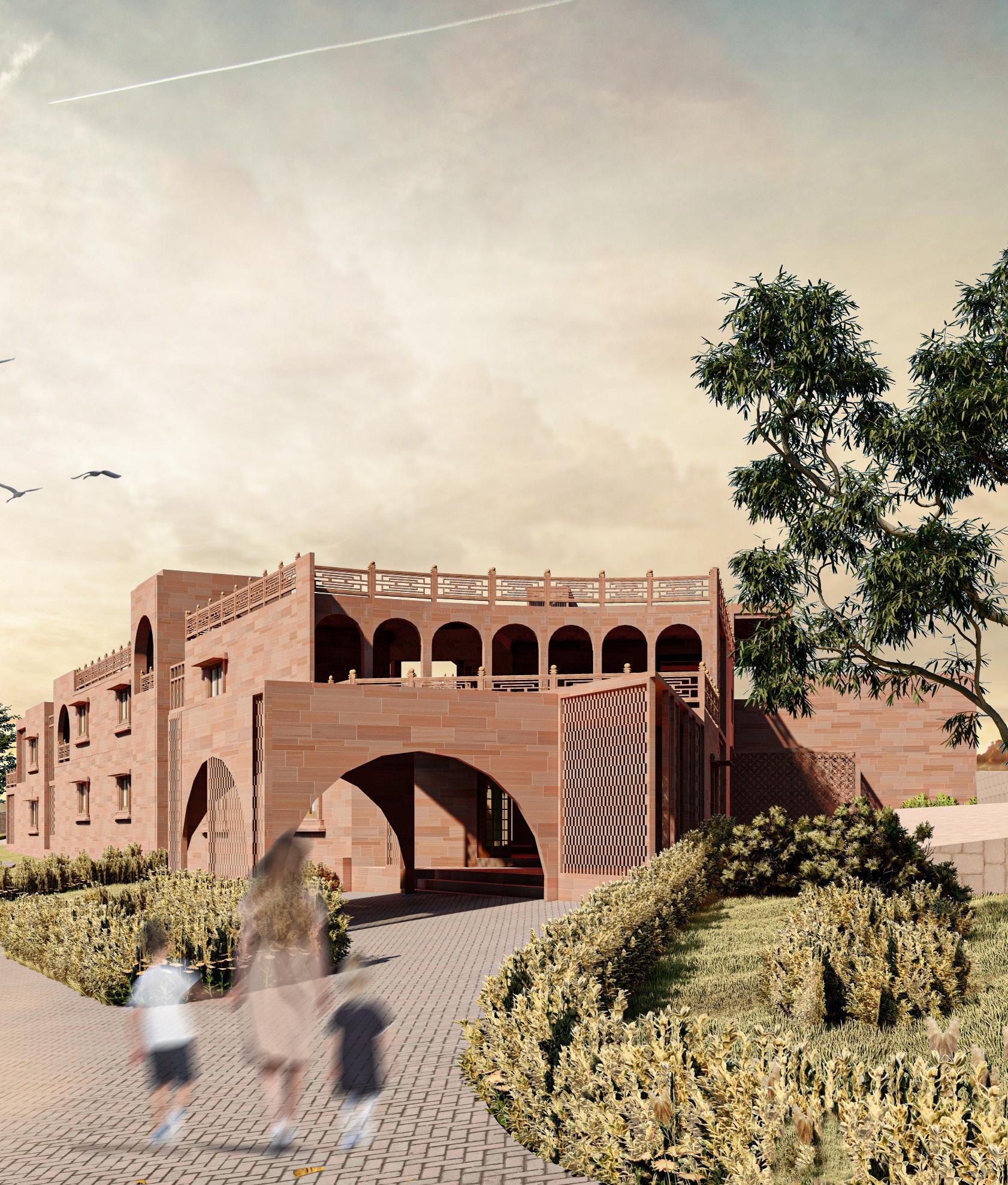
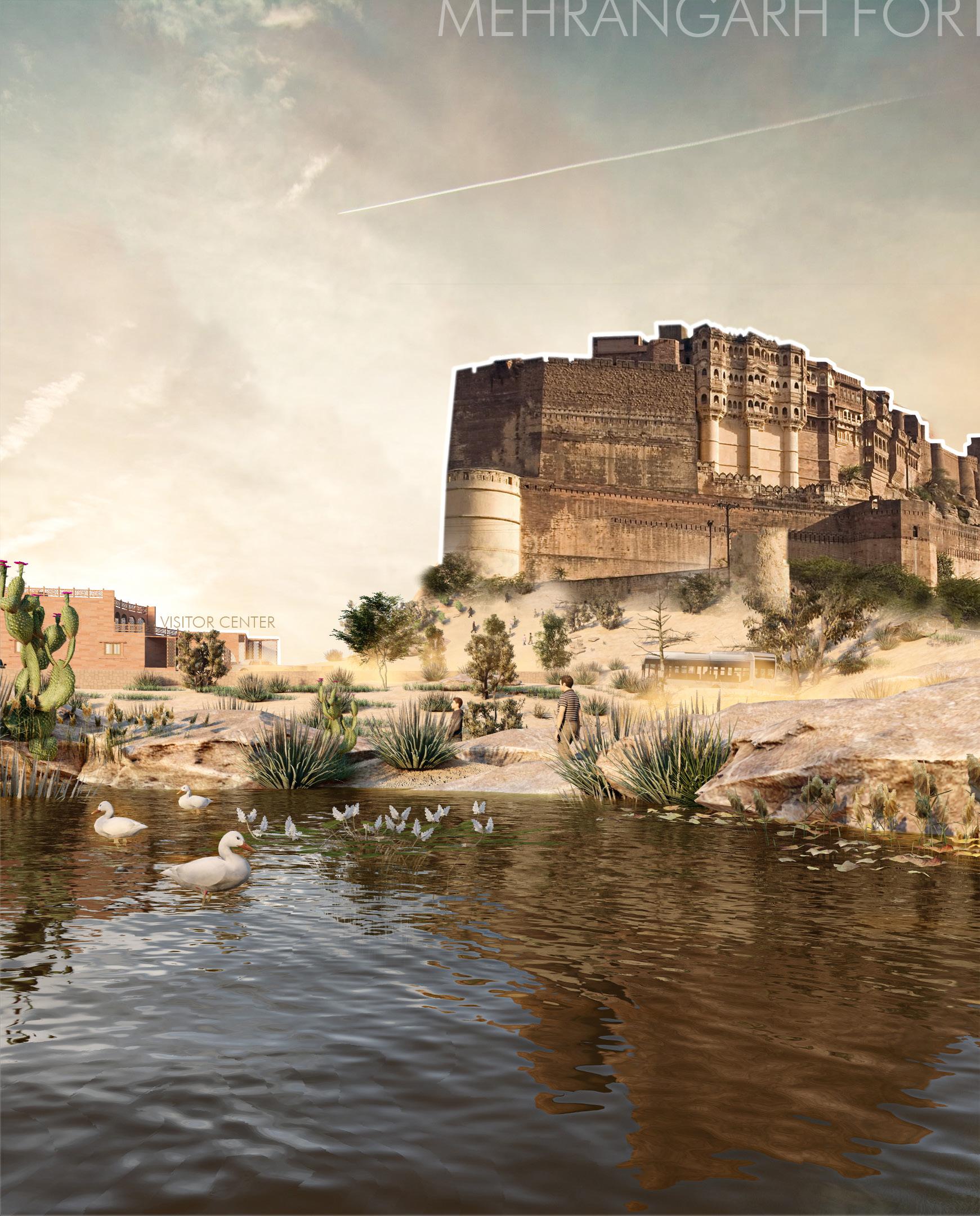
Site context
| Rendered in Lumion
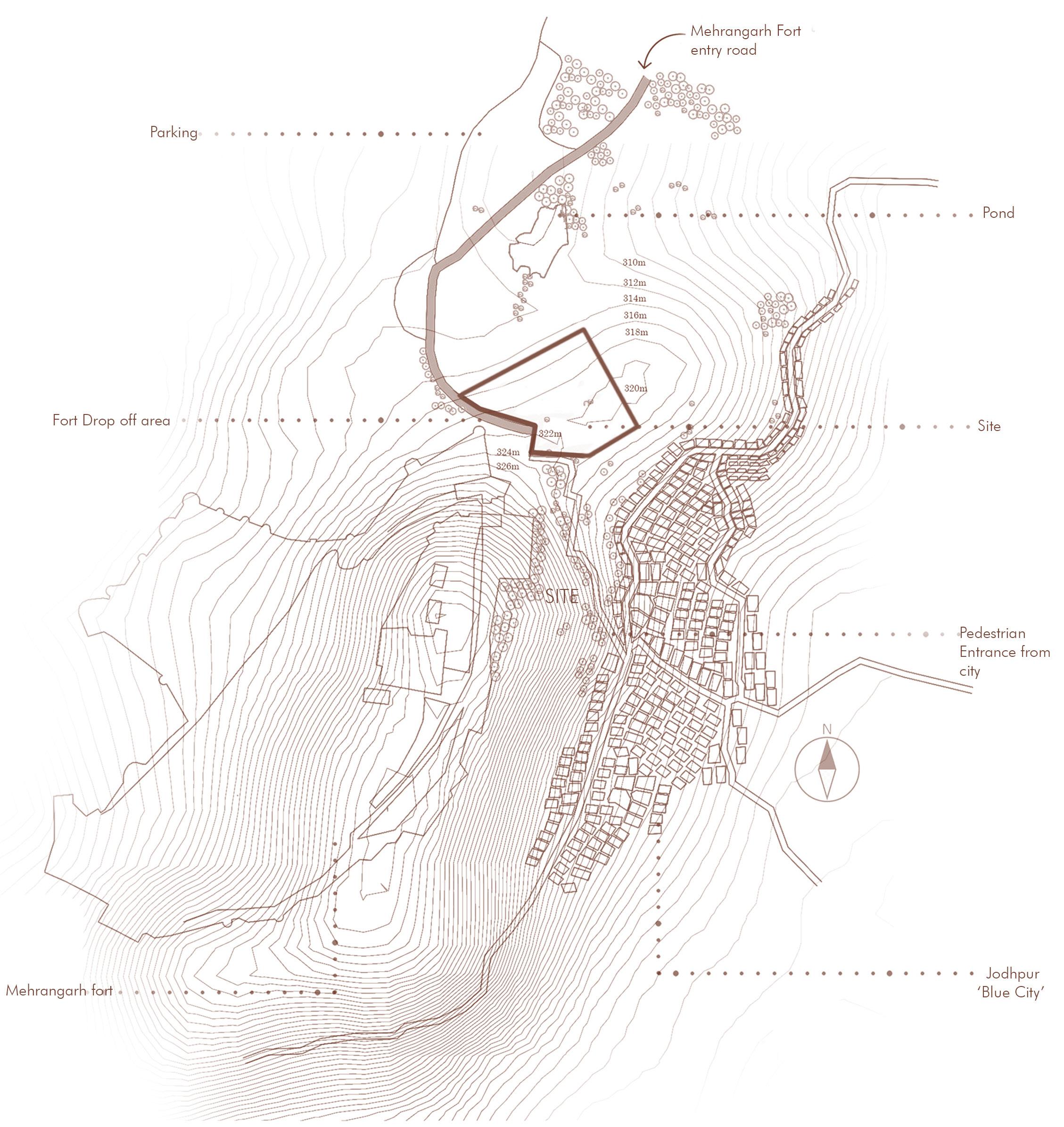
Site context plan
Ground floor plan


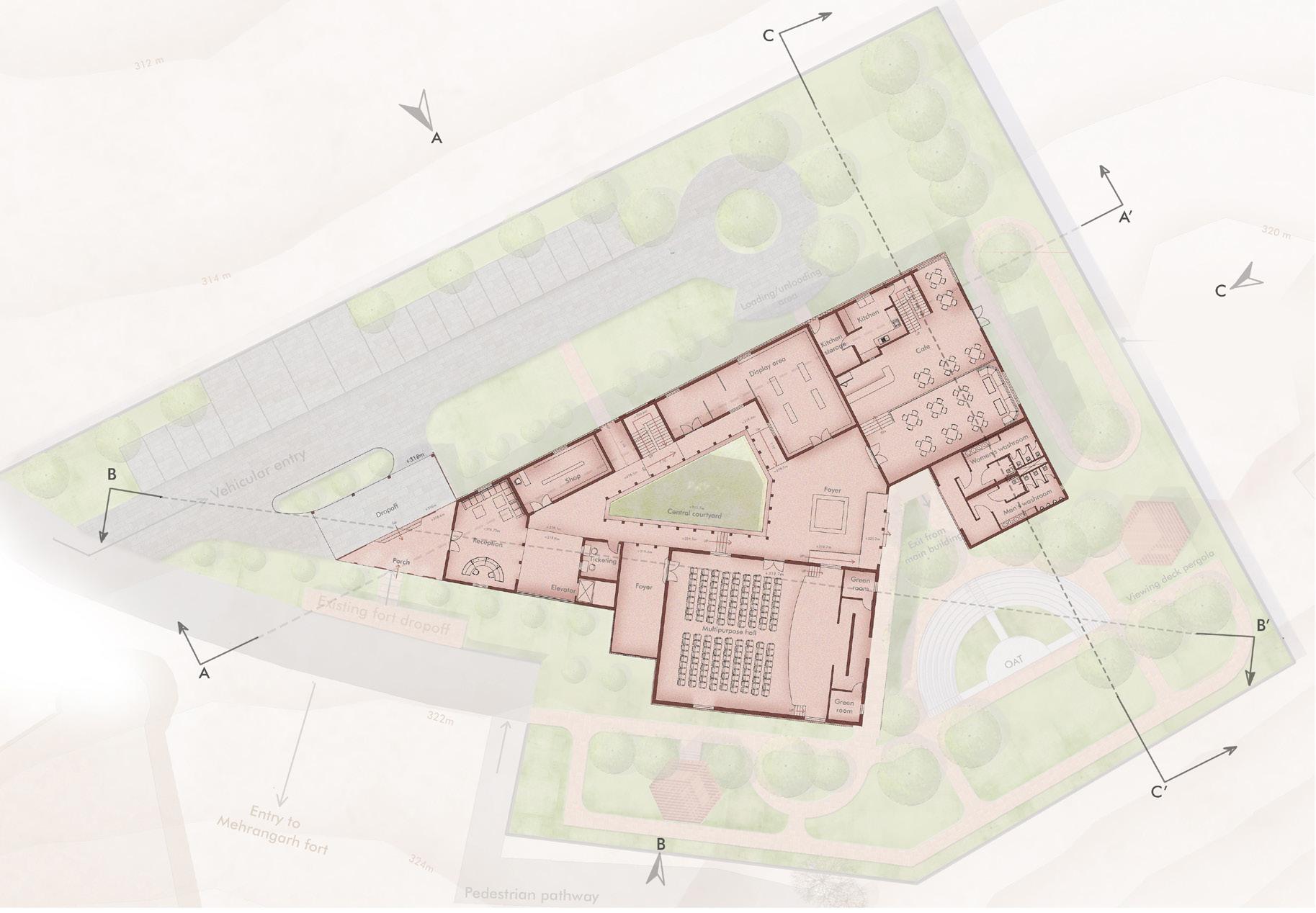
First floor plan
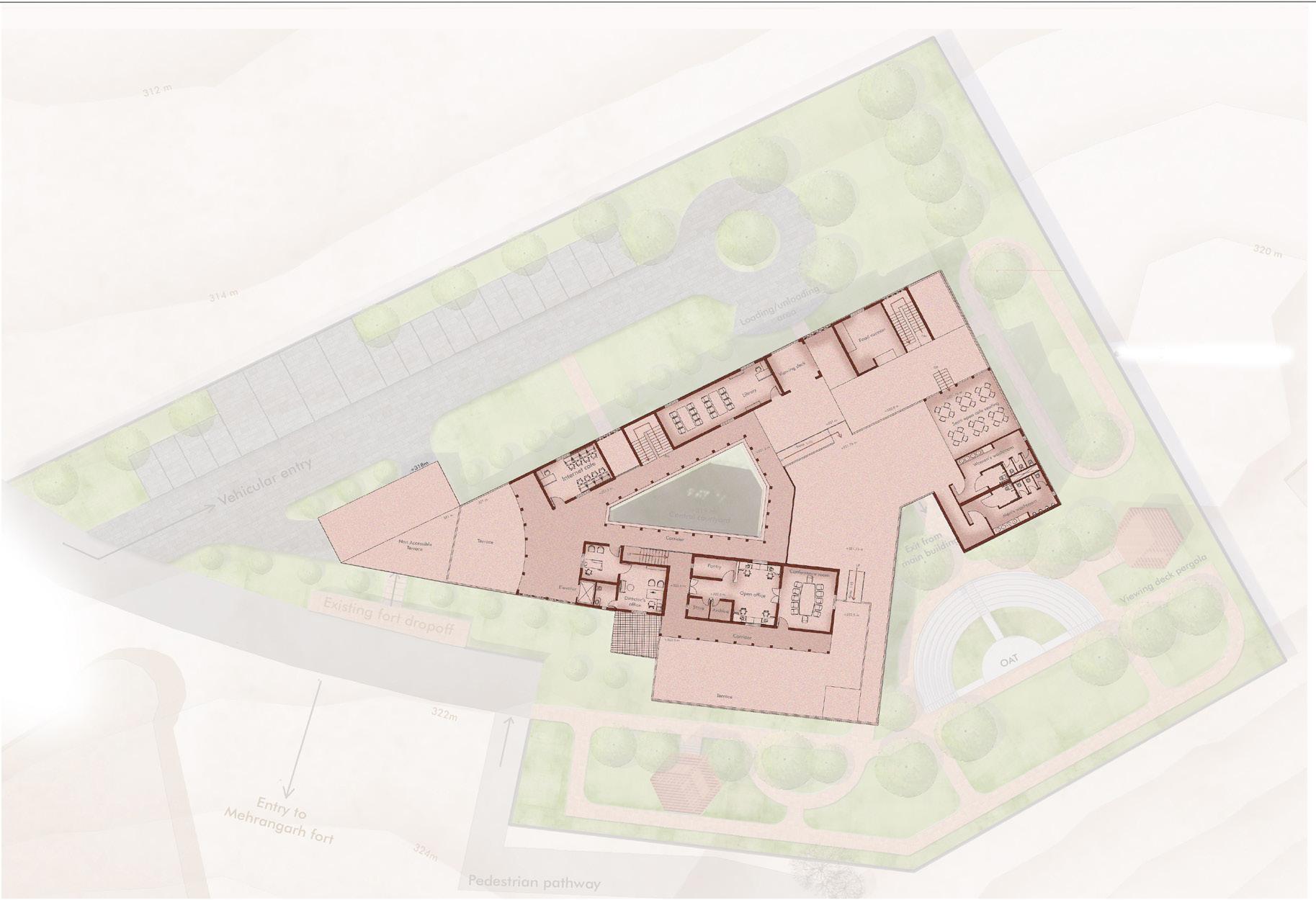
Concept
The idea was to retain a sense of connec tion with the Jodhpur city and yet create the feeling of being in an oasis within the hustle and bustle of things. The core discussion centered around providing visitors a tactile and sensual and authentic experience of liv ing within the historical context of the city of Jodhpur.
The sense of arrival – The sense of me andering through narrow Streets of the Jodhpur city has been extended into the design through the architectural planning.

Bringing the Fort into the site and integrating it seamlessly with the Visitor Center appears to be simple thanks to the monochromatic palette of Jodhpur Sandstone in all its vari ous hues and textures.


Section AA’


Section BB’

Section CC’
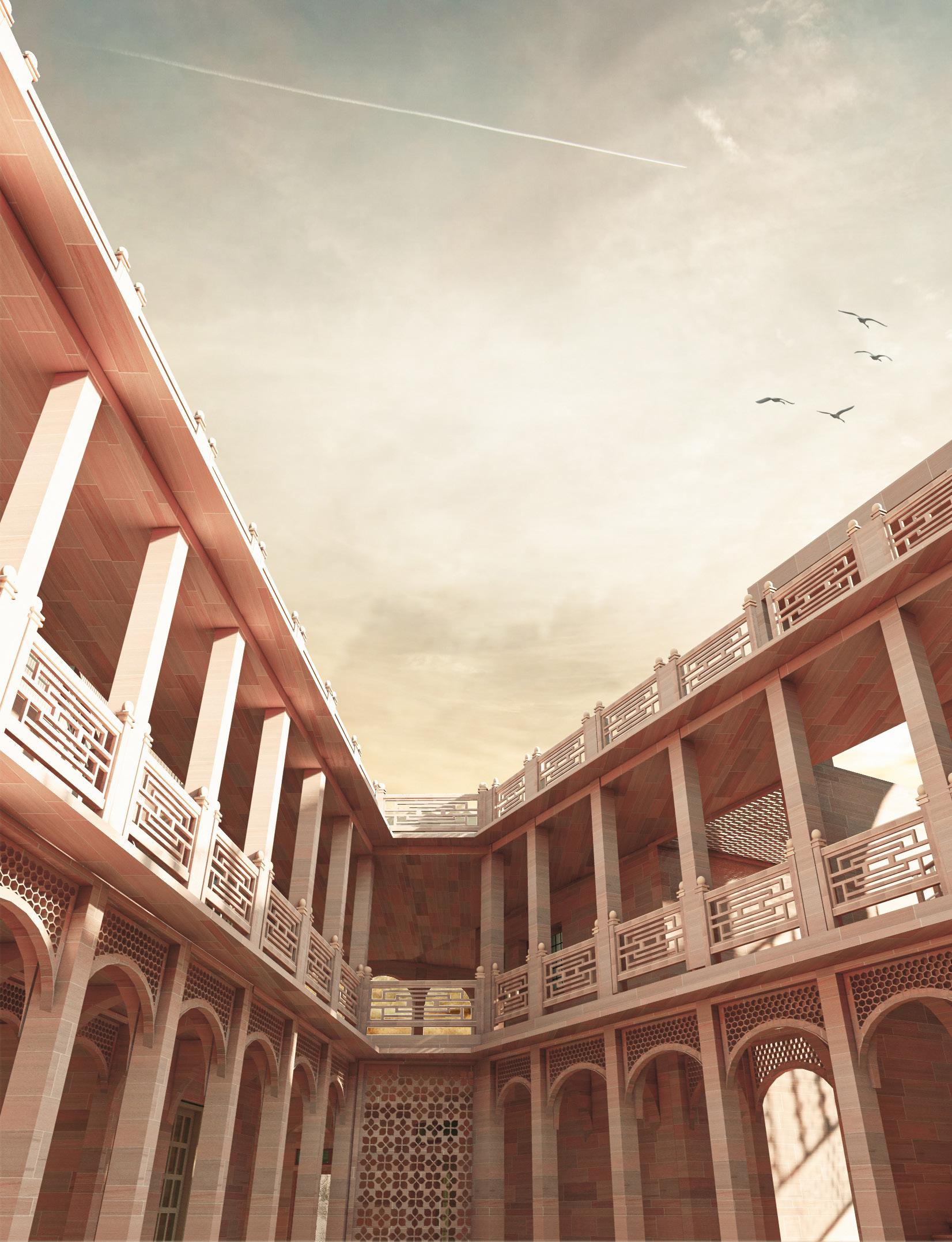
Elevation A (N-W)
Site plan Elevation B ( South)


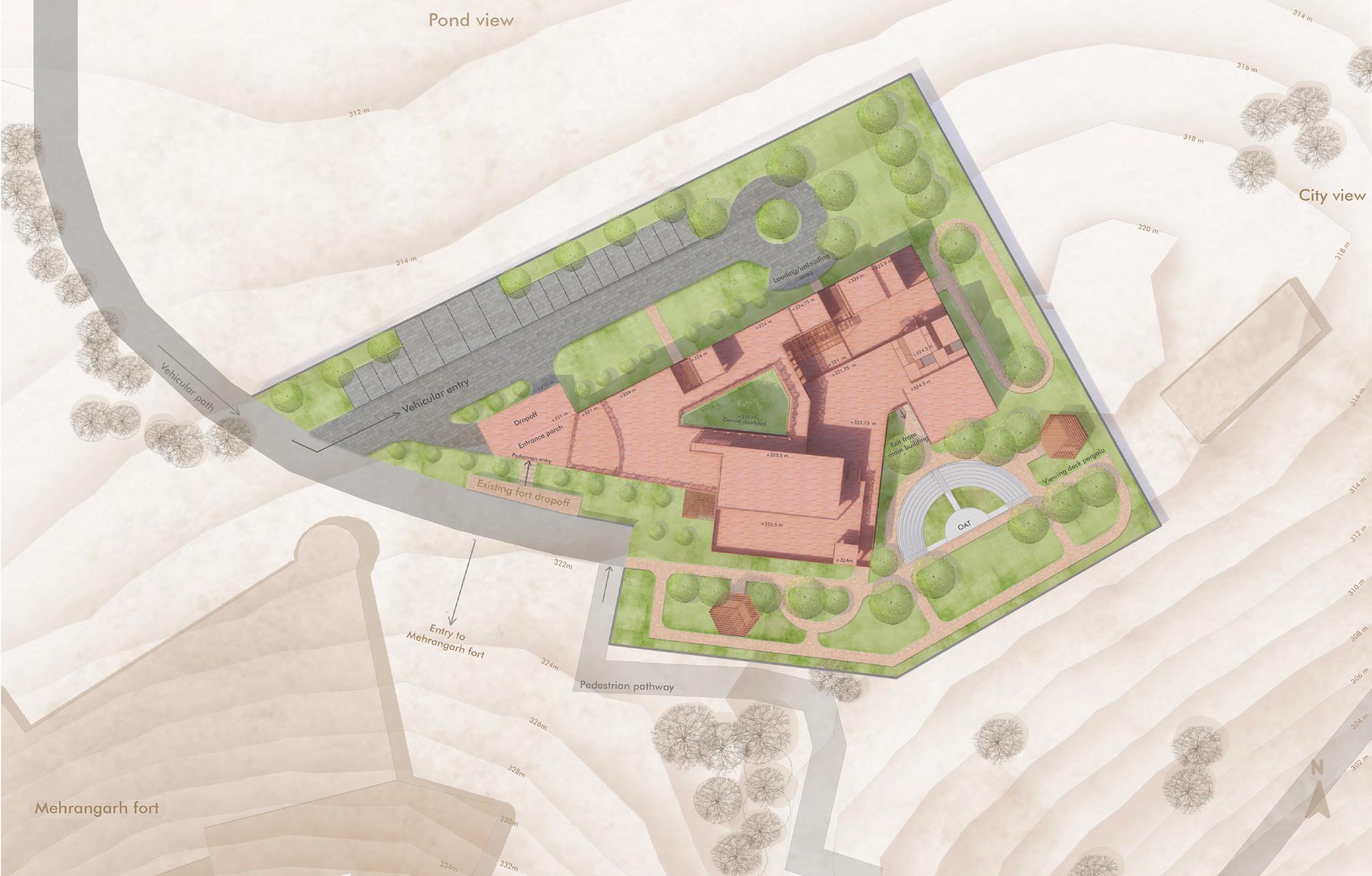
HIDEOUT |Competiton
Housing for all ( Individual ) This competition is aimed at conceptualizing & executing the residence designs by using vernacular structures & materials to fulfill the demographics’ contextual needs.
Hideout, is a three-bedroom duplex with a breathtaking view of the lush greenery of Assam. A large portion of the material palette is dominated by locally available bamboo. Through a contemporary approach, vernacular building systems are reformulated.
The plan follows an orthogonal grid with one of the bedrooms located on the first level along with the living area and the kitchen. The sunken slab and the double-height interior on this level give character to the living space. The big Windows on two facades provide an unrestricted view of the beautiful nature around.
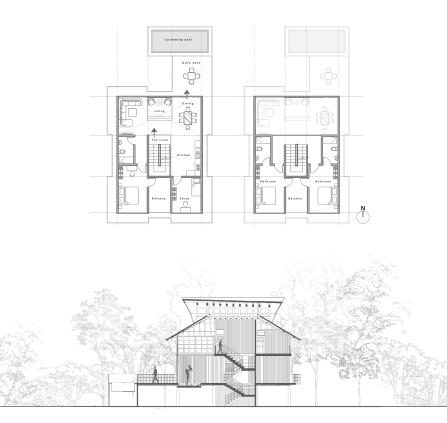
Floor plan - Level 1
Floor plan - Level 2
5
Section
through staircase
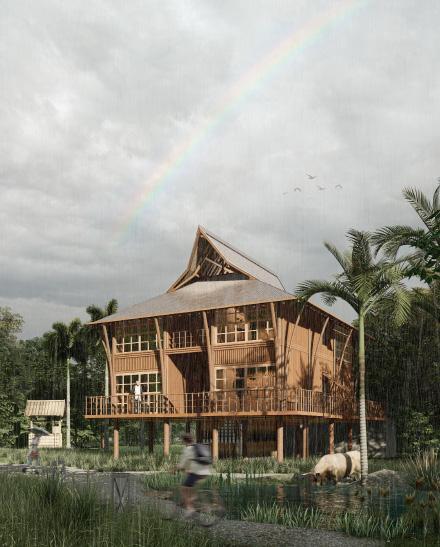
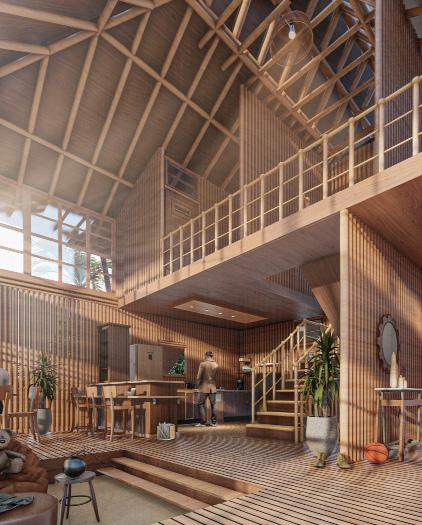
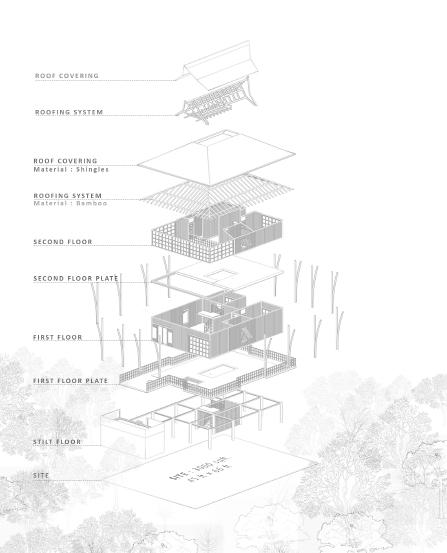
6 WORKING DRAWING |Academic Mixed use high rise 1 D1 D1 D1 D1 D1 D1 D1 D1 D1 D1 D1 D1 D1 D1 D3 D3 D3 D4 FD D4 MALE TOILET FEMALE TOILET FIRE TOWER SHAFT LIFT 2100X2200 FD AA' AB' AC' BA' BB' BD' BE' BF' C1 C2 C3 A B C D E F G H RAMP 1:20 RAMP 1:20 BASEMENT EXIT 1:10 SUNKEN COURT 15000 15000 15000 15000 1400 15000 1400 15000 3180 8100 3720 6440 3050 5510 7840 1995 2100 3065 3835 2300 4265 210035001400 3400 5510 2140 4410 2940 38500 400 16000 54900 52200 35425 78800 46000 400 9180 23220 108800 ENTRANCE LOBBY (CUTOUT ABOVE) D2 D2 D2 D3 D4 D4 D4 D4 D4 D4 D4 D3 D3 D4 LIFT LOBBY MALE TOILET FEMALE TOILET FIRE TOWER AHU SERVICE LOBBY LIFT 2100X2200 LIFT LIFT LIFT 2100X2200 LIFT 2100X2200 LIFT TOILET SHAFT STAIRCASE ELECTRIC LV HV D2 FD1 FD1 FD1 FD1 CORE A CORE B 21830 22500 28965 6260 2440 4910 2160 6225 8770 230 2000 10500 2580 9180 3320 9000 3965 6935 7805 9230 8775 8000 8770 REFER TO CORE B DETAIL DWG REFER TO CORE A DETAIL DWG SHOP SHOP SHOP SHOP SHOP SHOP SHOP SHOP SHOP SHOP SHOP SHOP 8280 1595 62° 27° 34844 2000 4970 2720 500 11435 9960 6820 680 6320 11017 7680 6685 672 6720 25065 5785 7503 6455 27740 1035 670 7500 670 1710 8770 LINE OF ROOF ABOVE LINE OF CHAJJA ABOVE 2500 5775 2065 10500 16000 230 11815 3155 400 400 10525 20205 670 28770 13300 16400 5285 672 15000 670 730 15540 PARAPET PLANTERS 600 HIGH LINE OF CHAJJA ABOVE LINE OF CHAJJA ABOVE 7545 8775 8755 8773 7305 5750 8770 4291 1712 1542 770 11000 3155 770 11000 3155 1045 1725 6000 1050 1725 6000 1045 1725 6000 1045 1725 4595 770 11000 11770 3155 3155 2955 2680 11275 770 12045 2880 11770 1561 2164 8592 1020 2500 6750 3675 1738 362 1262 1738 5769 8950 2550 770 916 1743 5520 12230 3750 2950 3155 11755 770 10985 770 11770 1460 1740 5850 11770 7045 9400 9023 770 14000 770 770 14000 770 572 1738 940 7500 3250 400 1000 680 16344 14500 2704 18855 4000 3267 11362 STEPS TO PODIUM STEPS TO SUNKEN COURT EXPANSION JOINT 400MM WIDE EXPANSION JOINT 400MM WIDE EXPANSION JOINT 400MM WIDE A B C D E F G H 2 3 4 5 6 7 8 9 A1 A2 B1 B2 1400 7500 7500 15000 15000 1400 15000 ENTRY LEV +1.5m LEV +-00m LEV 1.5m LEV -3 m LEV +1.5m LEV 1.5m LEV +-00m LEV 1.8m LEV +1.8m 6008 1738 1649 4391 1719 935 Ground floor plan
MS ANGLE (40X40)
MS ANGLE (40X40) PLANTATION BOX FRAME
TERRACE GARDEN DETAIL
TRELLIS FRAME FASTENED TO MS ANGLE (75 X 75) PLANTATION BOX (600X600)
GOOD EARTH GRAVEL 100 DIA. DRAINAGE PIPE
GEO TEXTILE MEMBRANE
MS ANGLE (75X75) FASTENED
MS ANGLE (40X40)
MS ANGLE (40X40) PLANTATION BOX FRAME
TRELLIS FRAME FASTENED TO MS ANGLE (75 X 75) PLANTATION BOX (600X600)
GEO TEXTILE MEMBRANE
CURB WALL
GOOD EARTH GRAVEL
DETAIL 2 GREEN WALL BOTTOM DETAIL (FIRST FLOOR)
16 THK. EXTERNAL CEMENT PLASTER 1:3
CC (1:3:6)CHASE DONE IN PARAPET WALL TO TUCK IN EPDM MEMBRANE
DETAIL 1 GREEN WALL BOTTOM DETAIL (GROUND FLOOR)
MIXED WITH BITUMEN WATERPROOFING 20 THKK. CEMENT MORTAR WITH DPC 60 THK. CC (1:4:8) COPING LAID TO SLOPE BRICK NOSING 75 X 75 CC FILET
400 80 110 EPDM
TO SLOPE 1:50 10MM DRIP COURSE
450 1100 110 NOTES: 1. All dimensions are in MM, unless otherwise specified. 2. All Dimensions shall be read and not measured. GREEN WALL TITLE NIPUN MALIK ROLL NO. A/3304/2019 DATE 15/11/2021 SCALE 1:30 DRG NO 5/5 SIGN SCHOOL OF PLANNING AND ARCHITECTURE, NEW DELHI BUILDING CONSTRUCTION 3. Any discrepancy in dimensions to be brought under the notice of an architect. LEGENDS RCC WORKS PCC WORKS RAMMED EARTH
DRAIN CELL
WATERPROOFING MEMBRANE
40 THK MARBLE LAID ON CEMENT MORTAR(1:4)
PCC SUBFLOOR (1:4:8)
MALIK A/3304/2019 DATE 15/11/2021 SCALE 1:30 5/5 50 THK. SAND 150 THK. GOOD EARTH 150 THK. RCC SLAB 300 X 450 RCC BEAM 12 THK. INTERNAL CEMENT PLASTER 1:3
INSTITUTE GRASS LAYER
CC CILL 1:2:4 (75X50)
PLINTH BEAM (300X450)
CEMENT CONCRETE 1:2:4 (150) 100 DIA. DRAINAGE PIPE
Construction details( Building construction studio)
D1 D1 D1 D1 D1 D1 D1 CA' CB' CC' I J RAMP 1:20 BASEMENT ENTRY 1:10 ENTRY PLAZA 15000 15000 5480 2880 4800 1840 11500 7505 1995 16000 400 46000 15900 62400 11 D3 D3 D3 D3 D2 D4 D4 FD LIFT LOBBY MALE TOILET FEMALE TOILET FIRE TOWER AHU SHAFT STAIRCASE ELECTRIC LV FD CORE C 6910 2830 6260 REFER TO CORE C DETAIL DWG SHOP SHOP SHOP SHOP SHOP 16625 2495 16000 16625 400 400 2850 12120 230 1650 1738 5387 770 1151 1741 3341 11770 770 11000 12039 18272 2502 14000 3492 500 14000 770 15269 8775 6000 1739 1045 5986 1739 1045 5987 1738 1045 3675 2877 2650 12093 770 14200 8775 2500 5275 8773 8698 5771 1738 6490 1000 14000 16040 30400 11302 15900 4770 3267 EXPANSION JOINT 400MM WIDE I J 1 2 3 4 5 6 7 8 9 LEV +1.5m LEV +1.8m LEV +1.5m G1 G1 G1 1000 14782 2999
NOTES: 1. All dimensions are in otherwise specified. 2. All Dimensions shall not measured. GREEN WALL CLIENT TITLE NAME NIPUN MALIK ROLL NO. A/3304/2019 CHECKED BY 15/11/2021 1:30 DRG NO 5/5 SIGN AND ARCHITECTURE, NEW DELHI BUILDING CONSTRUCTION 3. Any discrepancy in to be brought under the architect. LEGENDS RCC WORKS PCC WORKS SAND STONE FLOOR FINISH
140 150 100 40 300 100 400 200 150 640 600 KOTA STONE WATERPROOFING
NOTES: 1. All dimensions are in MM, otherwise specified. 2. All Dimensions shall be read not measured. PROJECT GREEN WALL NIPUN
SCHOOL OF PLANNING AND ARCHITECTURE,
EPDM MEMBRANE WATERPROOFING MEMBRANE SUBJECT BUILDING CONSTRUCTION
15 THK. CEMENT MORTAR 3. Any discrepancy in dimensions to be brought under the notice architect. LEGENDS RAMMED EARTH BRICK BATS
12 THK. INTERNAL PLASTER 150 POLYESTER GEOTEXTILE MEMBRANE 50 THK. SCREED(1:2:4)
75 40 LAID
100 20 THK.
WORK EXPERIENCE
Shefali Design Studio, Ghaziabad (4 months) (Designer and 3d visualizer)
During my internship period, I was involved in Residential projects in Noida, facade de signing for a 3 storey building, interior design for residential, commercial and office space. I also had opportunity to work on visualisa tion of an office facade and a Residence in Pushkar.

Experience - 3D Visualisation - Team work - Interior designing - Facade designing - Post production of graphics
Projects worked on- High end residential project - Office facade visualisation - Commercial retail interior - 3 storey residence facade design - Residence interior visualisation
Residence : Pratham house
Location : Noida
Area : 3100 sqft. Status : Under construction
7

Nilaya Home
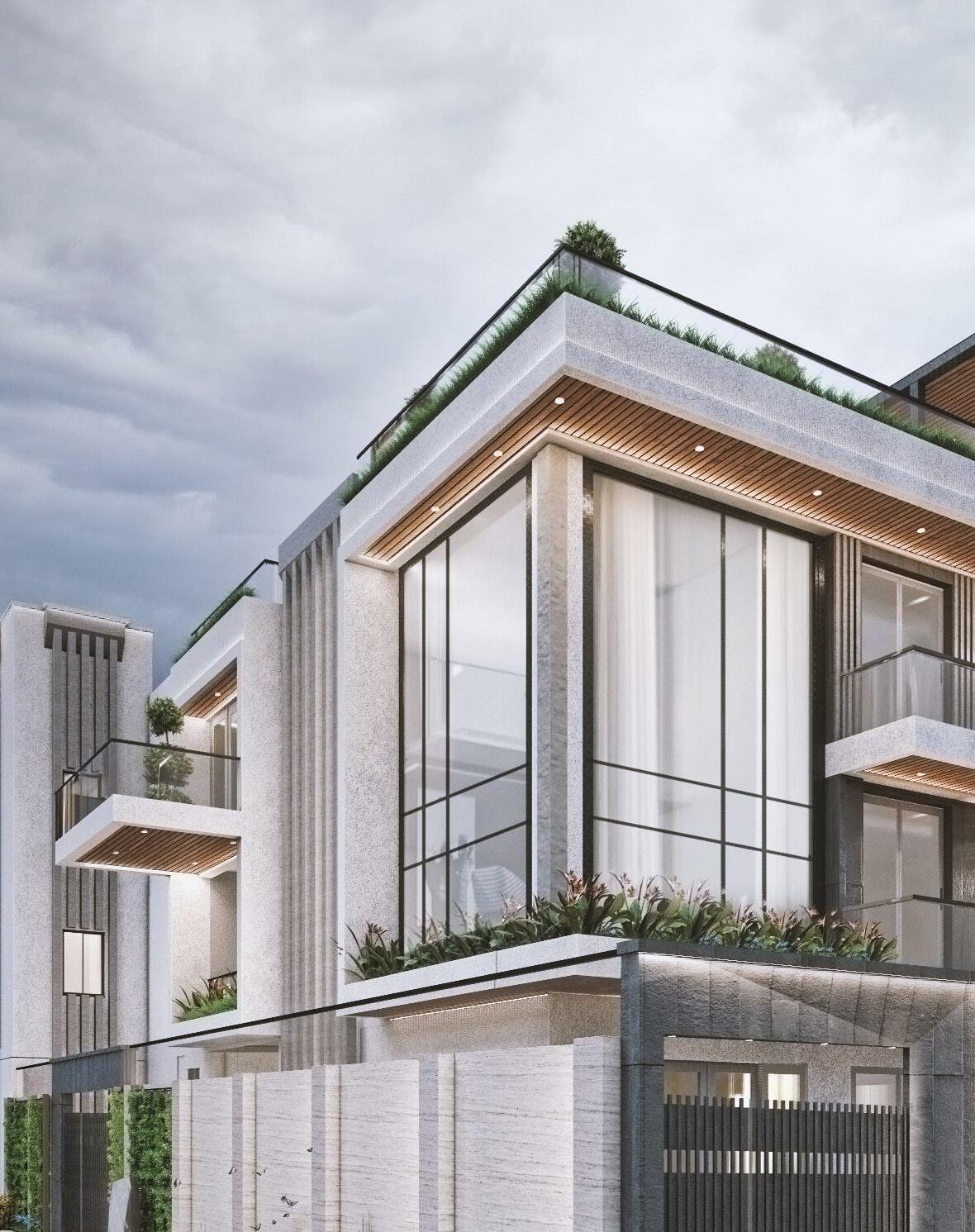
Residence : Nilaya home Location : Noida Area : 5000 sqft.

Status : Under construction
Ground floor plan
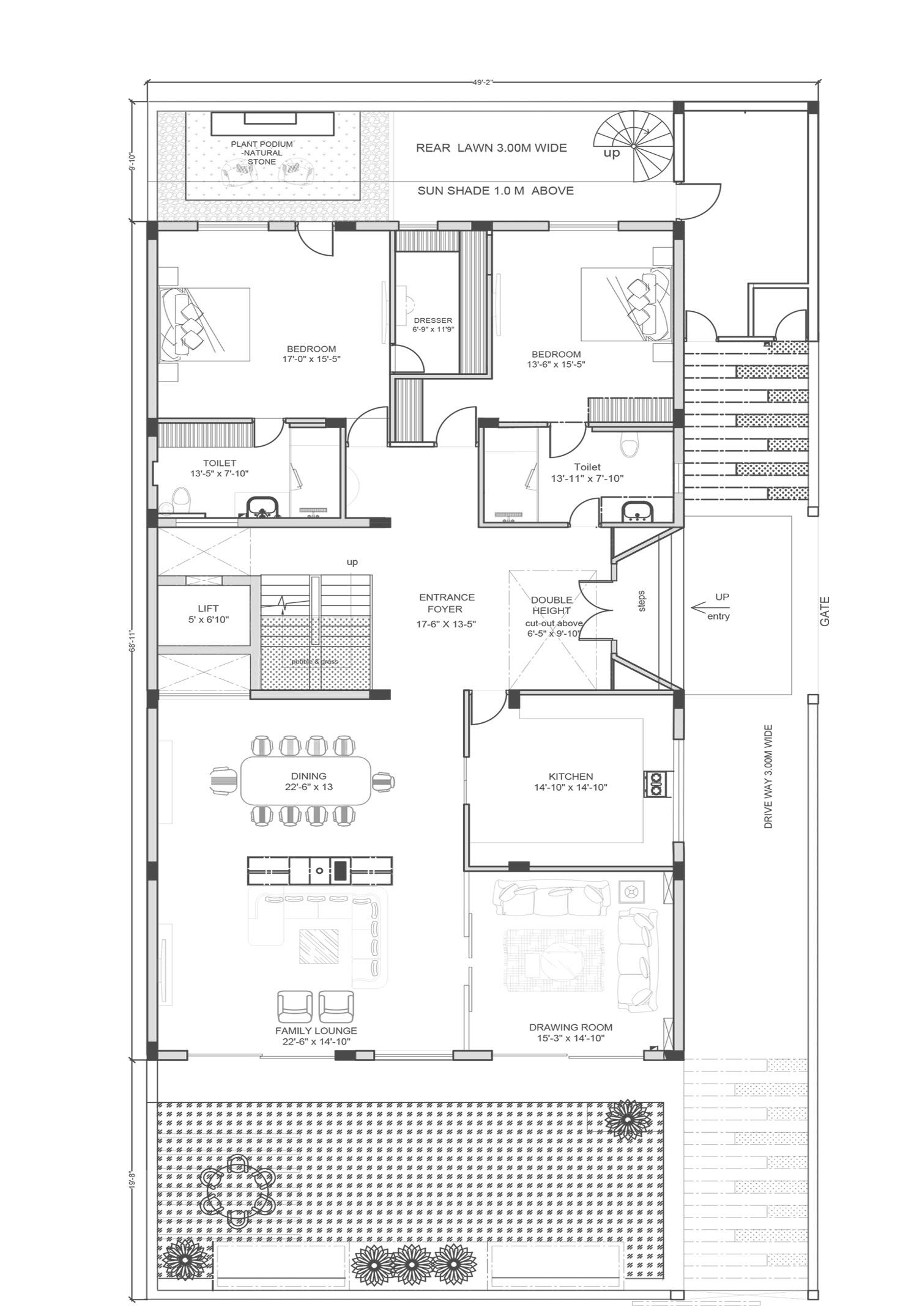
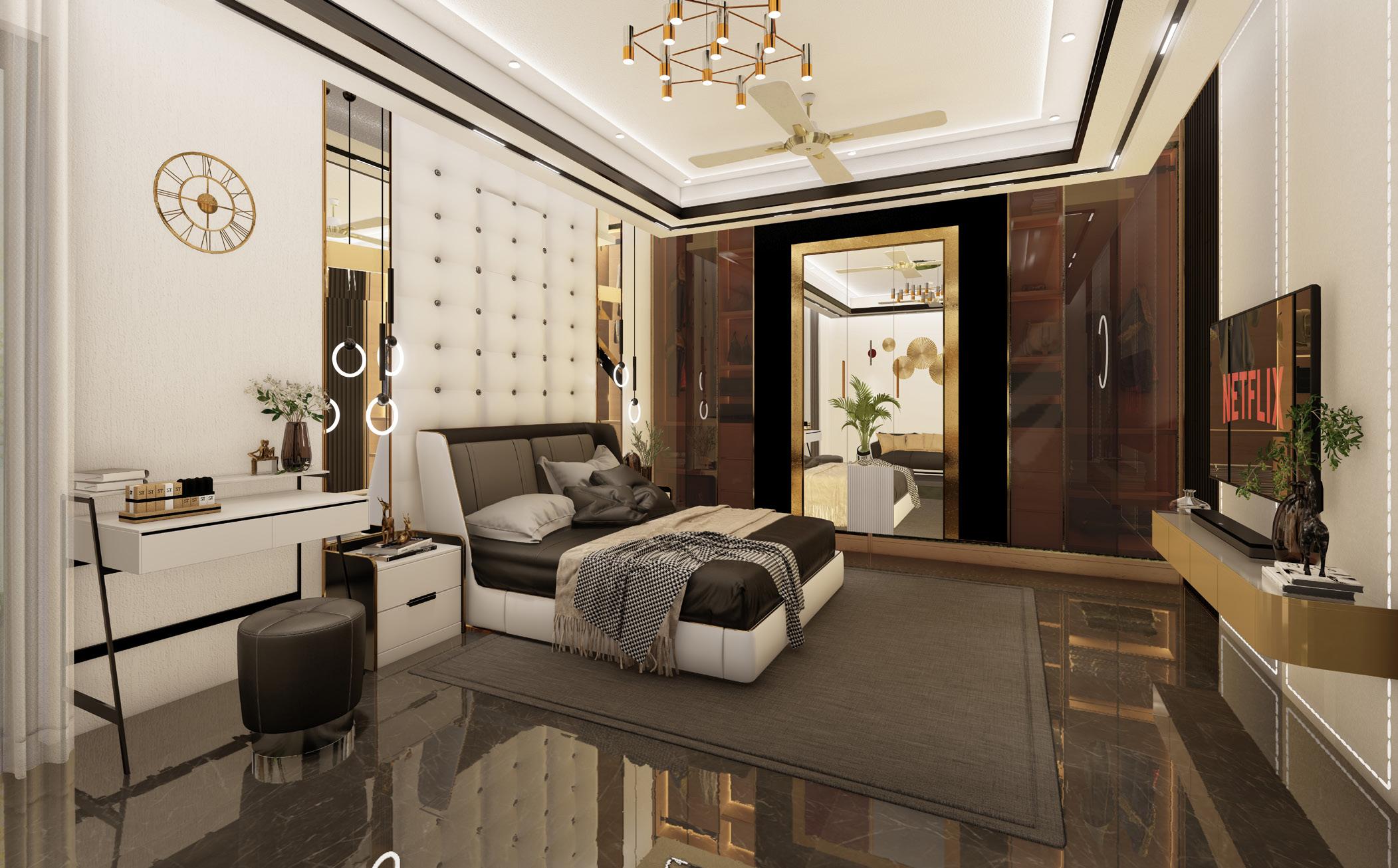



Master Bedroom Interiors 10' F.F.L ± 0-0 4" HT. SKIRTING CEILING AS/DEL. Lvl(±) 0" Lvl(±) 0" Lvl(+) 1" Lvl(+) 1" Lvl(+) 2" Lvl(+) 3" 6'-43 4 3'-101 4 4" 5'-4" 4" 3'-101 4 2' 10' 8'-3" 2'-10 1 2 5'-2" R2'-512 R712 R6" 3" 1'-2" 2" 1'-2" 2" 1'-2" 2" 1'-2" 3" R3'-11" R3'-11" 6'-1" 6'-1" 1'-9" 8'-3" PAINT 1 AS/SEL. ON 1"THK POP PAINT 2 AS/SEL. ON 1"THK POP HDHMR POLISH FINISH CHARCOL SHEET FABRIC WARDROBE AS/DETAILED A 10' 1'-3" F.F.L ± 0-0 4" HT. SKIRTING CEILING AS/DEL. Lvl(±) 0" PAINT AS/SEL. Lvl(±) 0" Lvl(±) 0" ELEVATION -B 10' F.F.L ± 0-0 CEILING AS/DEL. WARDROBE AS/DETAILED Lvl(+) 2' Lvl(+) 2' Lvl(+) 2' ELEVATION -D 10' Lvl(±) 0" Lvl(±) 0" Lvl(±) 4" F.F.L ± 0-0 4" HT. SKIRTING CEILING AS/DEL. COLUMN AS/SITE as/sel. 2'-7" 6" 1'-6" 1'-6" 1'-6" 1'-6" 6' Lvl(±) 2" Lvl(±) 2" Lvl(±) 2" LOUVERS AS/SEL. PAINT AS/SEL. TV TV LEDGE ELEVATION -C HDHMR POLISH FINISH Elevation A Elevation C Elevation B Elevation D
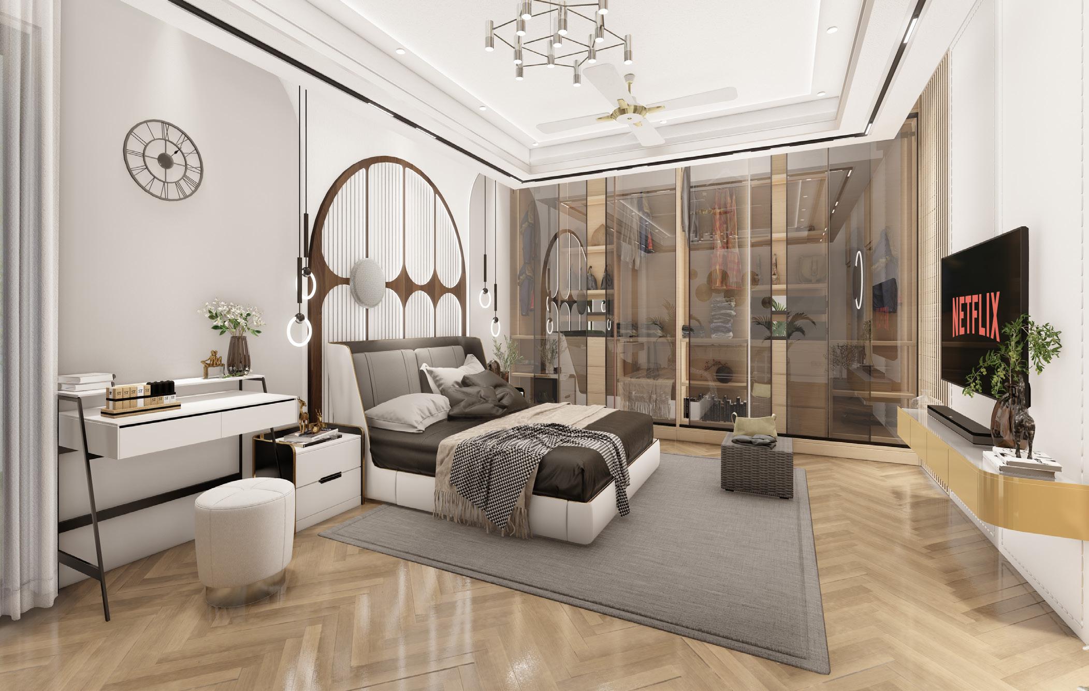
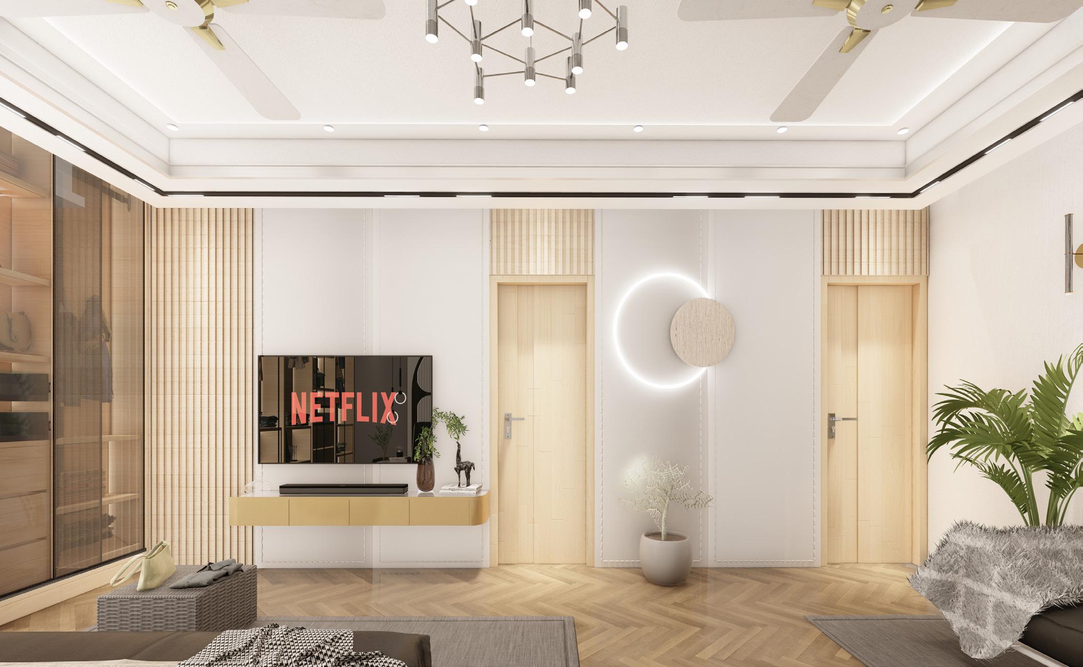
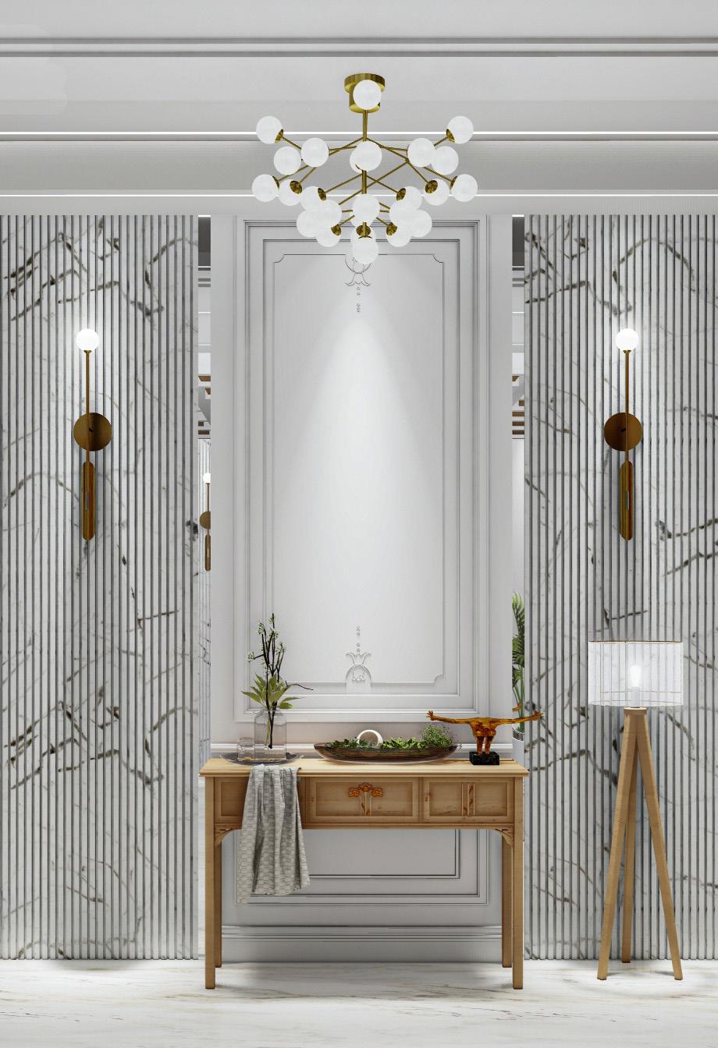
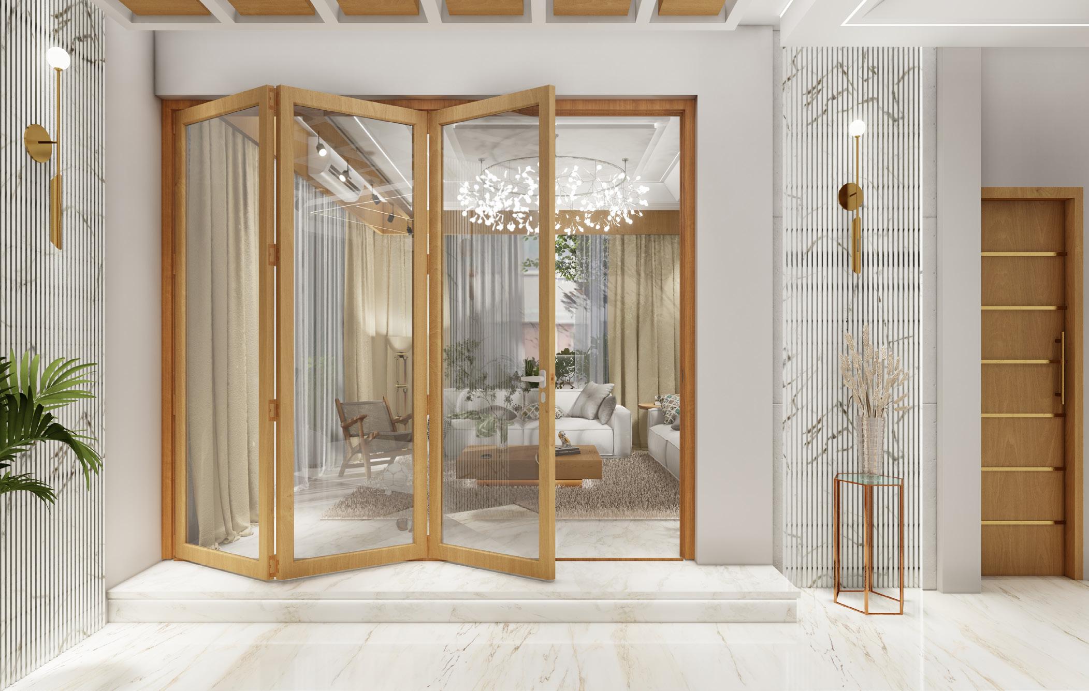
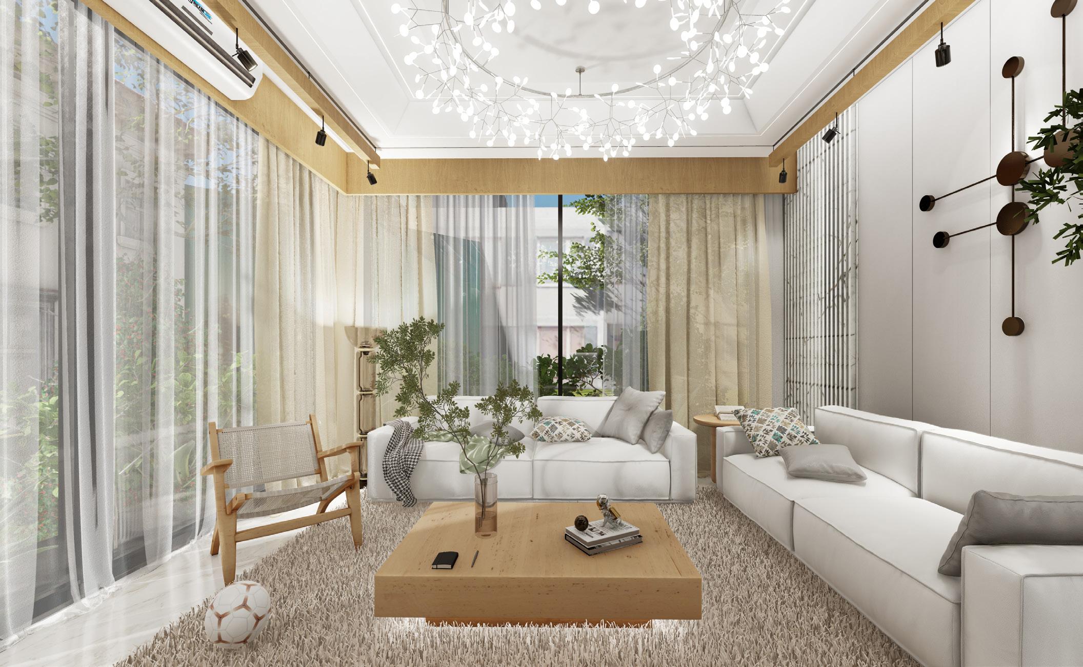
First floor living room Interiors | Rendered in Lumion
CEILING
-D
-A
3'-2" 2'-4" 6 1 2 2'-3" 4" 2'-10" 1'-2" 5'-9" 5'-5" 1'-6" 3" 3" Lvl(±) 0"
3'-2" 2'-4" 6 1 2 2'-3" 4" 2'-10" 1'-2" 5'-9" 5'-5" 1'-6" 3" 3" F.F.L ± 0-0 4" HT. SKIRTING
AS/DEL. PAINT AS/SEL. 2"THK MOULDING AT LVL+1" Lvl(±) 0" Lvl(±) 0" Lvl(±) 0" Lvl(±) 0" Lvl(±) 0" Lvl(±) 0" Lvl(±) 0" Lvl(±) 0" Lvl(±) 0" F.F.L ± 0-0 4" HT. SKIRTING CEILING AS/DEL. HPL AS/SEL. MIRROR PAINT AS/SEL. WINDOW AS/SITE 6'-10" 10'-3" 9'-3" 8'-8" 6" 6" 6" 6"
16.75
4'-10" 6'-21 2 5'-10"
4'-2" 51 2 2'-4" 6 1 2 3'-3" 4"
4'-11" 4"
2'-4"
eq. eq. eq. eq. eq. eq. eq. eq. 8" 8" 8" 8" F.F.L ± 0-0 4" HT. SKIRTING CEILING AS/DEL. PAINT AS/SEL. 2"THK MOULDING AT LVL+1" CROCKERY UNIT WITH PROFILE SHUTTER CLADDING 1 AS/SEL. FIRE PLACE AS/SITE CLADDING 2 4'-10" 5'-2" 4'-10" 3'-10" 2'-2" 3'-2" 5'-9" 5'-5" 5'-9" 5'-5" 3" 1'-6" 3" 1'-6" 3" 3" 5'-1" 51 2 " 2'-4" 3" 1'-6" 3" DETAIL -A Lvl(±) 0" Lvl(±) 0" Lvl(±) 0" Lvl(±) 0" Lvl(±) 0" Lvl(±) 0" Lvl(±) 0" Lvl(±) 0" Lvl(±) 0" Lvl(±) 0" Lvl(±) 0"
Elevation A Elevation C Elevation E Elevation B Elevation D
ELEVATION
Lvl(±) 0" Lvl(±) 0" 2'-6" 1'-2" 7'-2" 1'-2" 2'-6" 6'-10" 7" 5'-9" 9" 2'-4" 2' 7'-3" 6'-11" F.F.L ± 0-0 4" HT. SKIRTING CEILING AS/DEL. PAINT AS/SEL. 2"THK MOULDING AT LVL+1" LOUVERS SHELVES AS/SITE 10'
mm THK LOUVERS WITH 4MM GROVES 4MM GROVES IN POP PAINT AS/SELECTION F.F.L ± 0-0 4" HT. SKIRTING CEILING AS/DEL. STONE AS/SEL. LVL+2" LVL+2" LVL±00" ELEVATION
6'-01 2 5'-10"
5'-2" 3'-2" 4"
5'-9" 5'-1" 51 2 "
6'-1" 1'-6" 1' 1' 1' 1'-6" 2' 3' 3' eq. eq. eq. eq.
Living Room Interiors
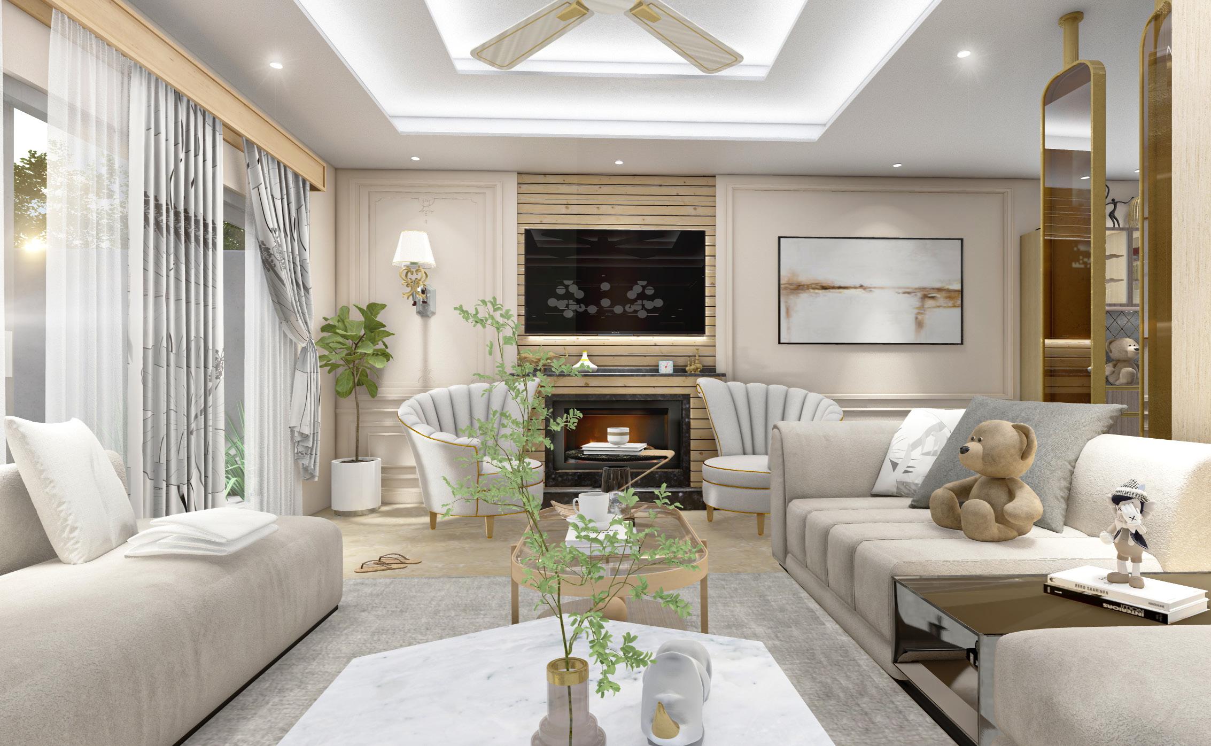
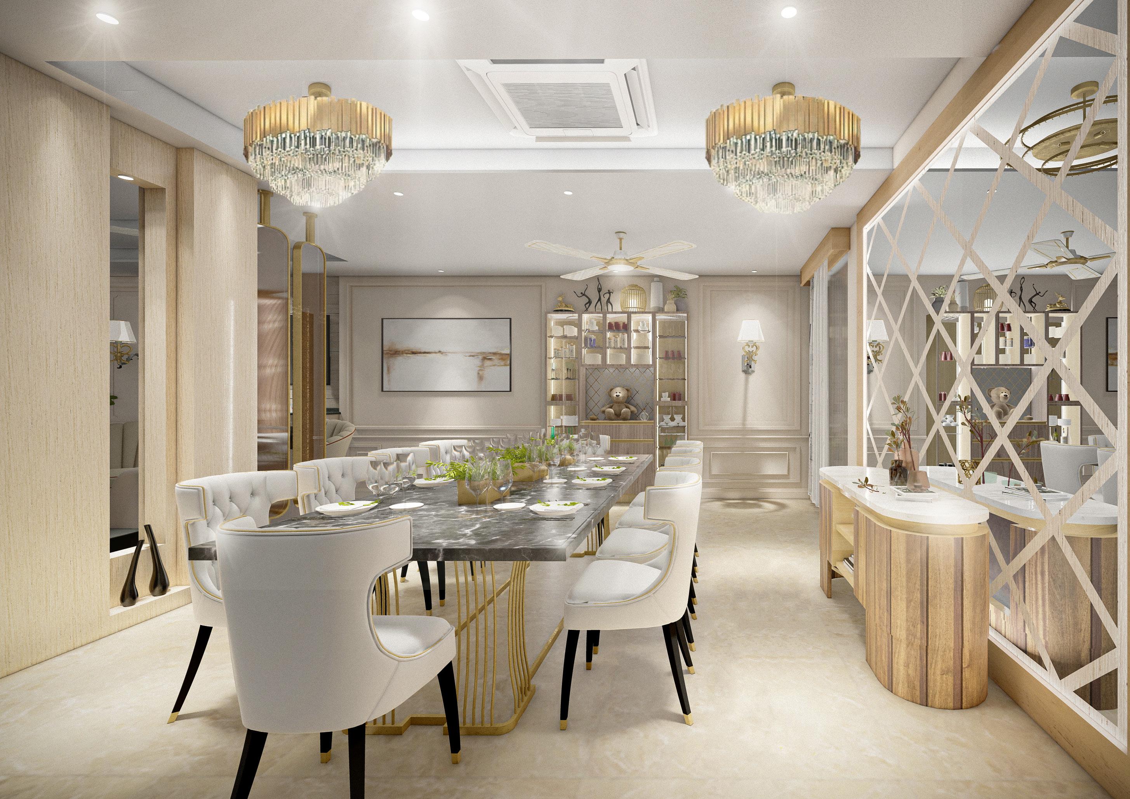
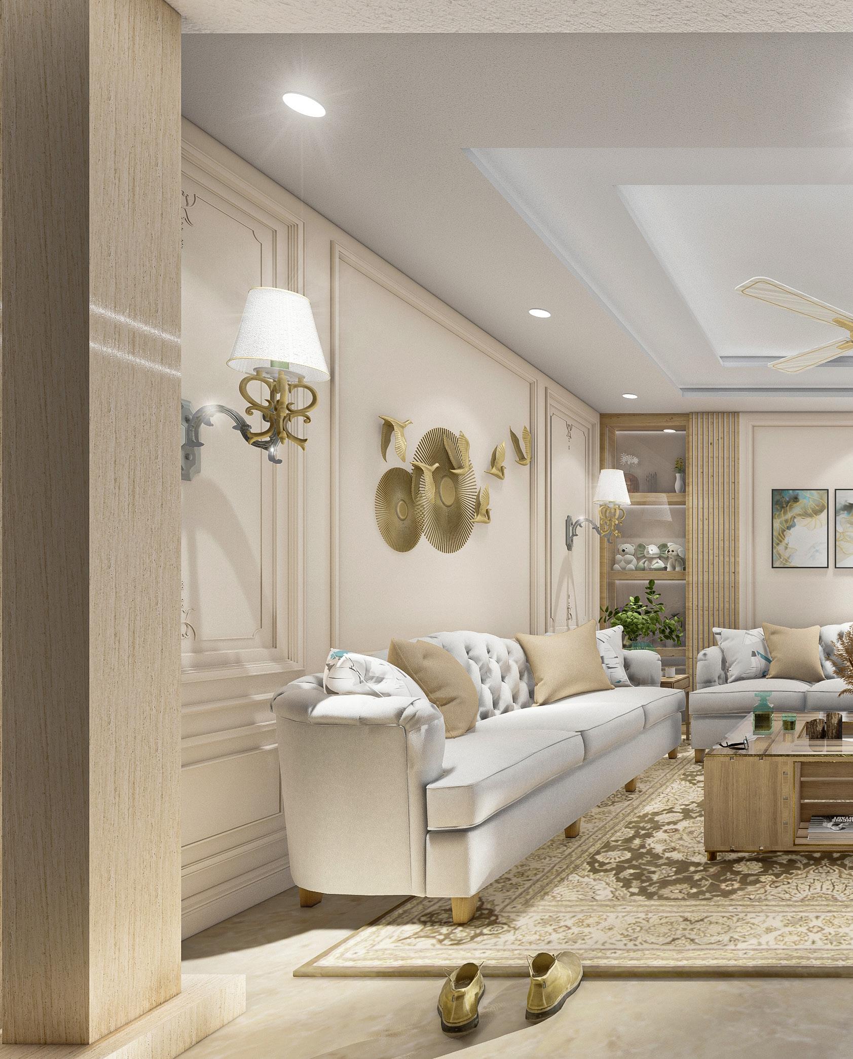
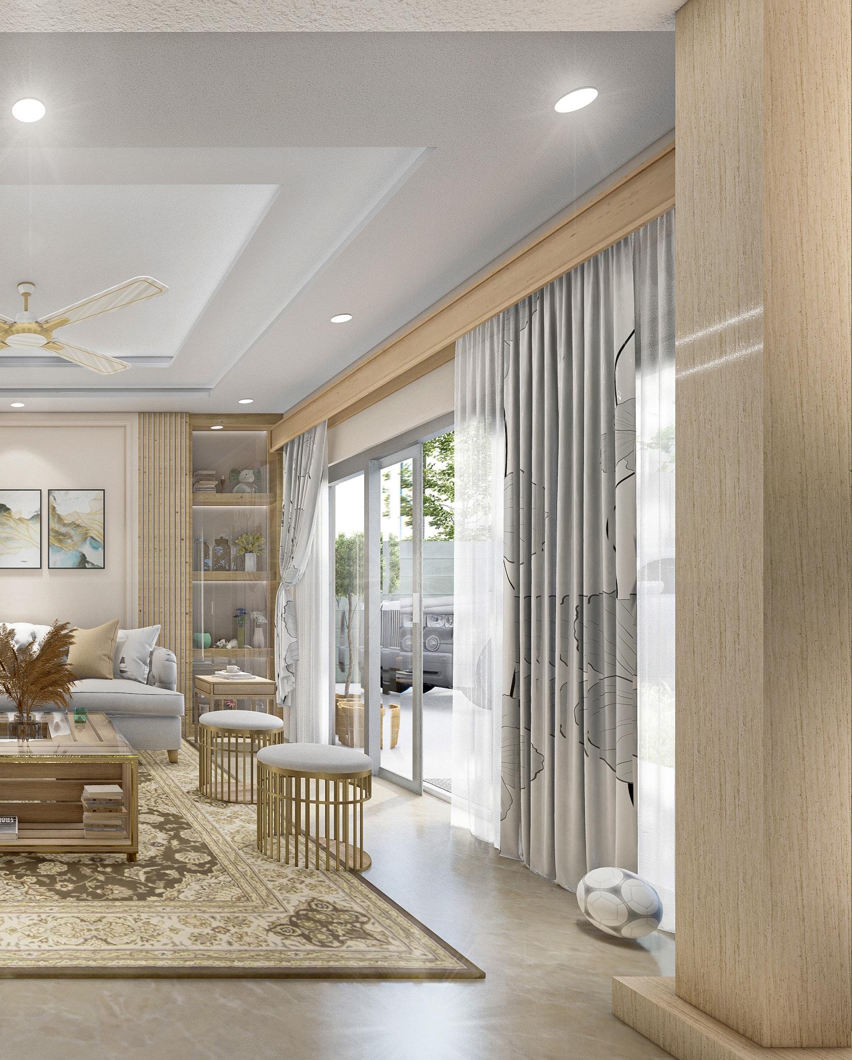
Living Room Interiors | Rendered in Lumion
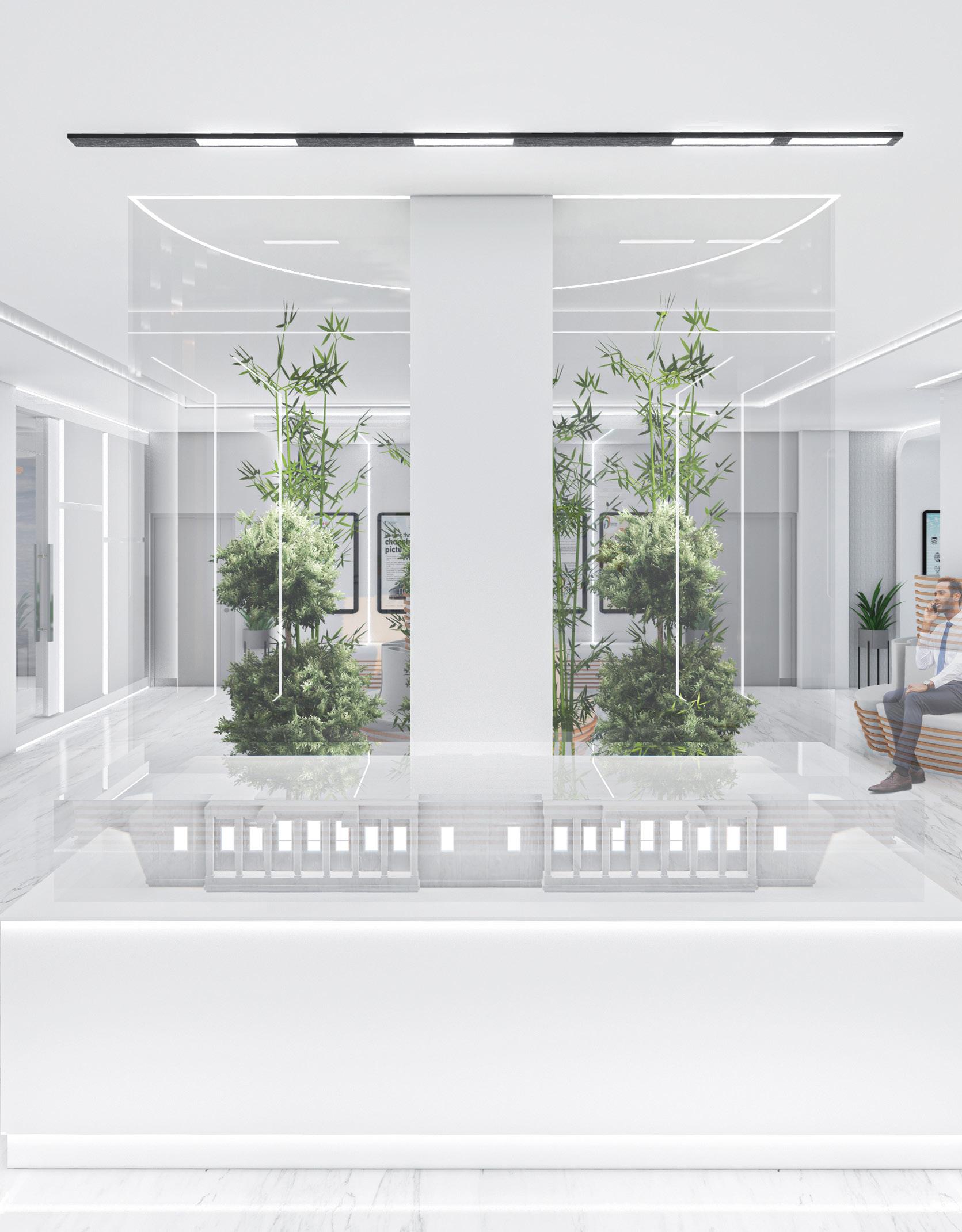
Office Interiors
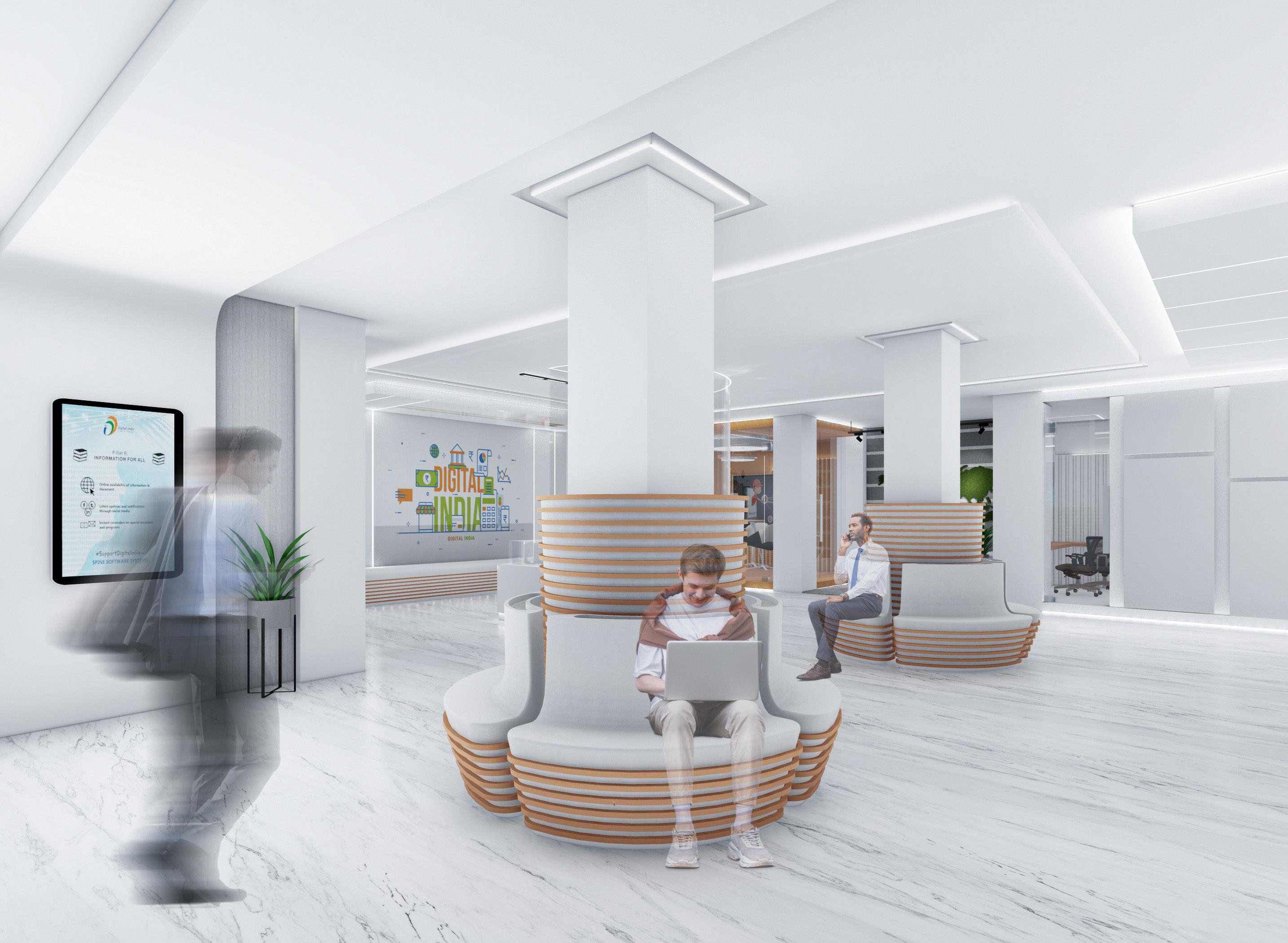
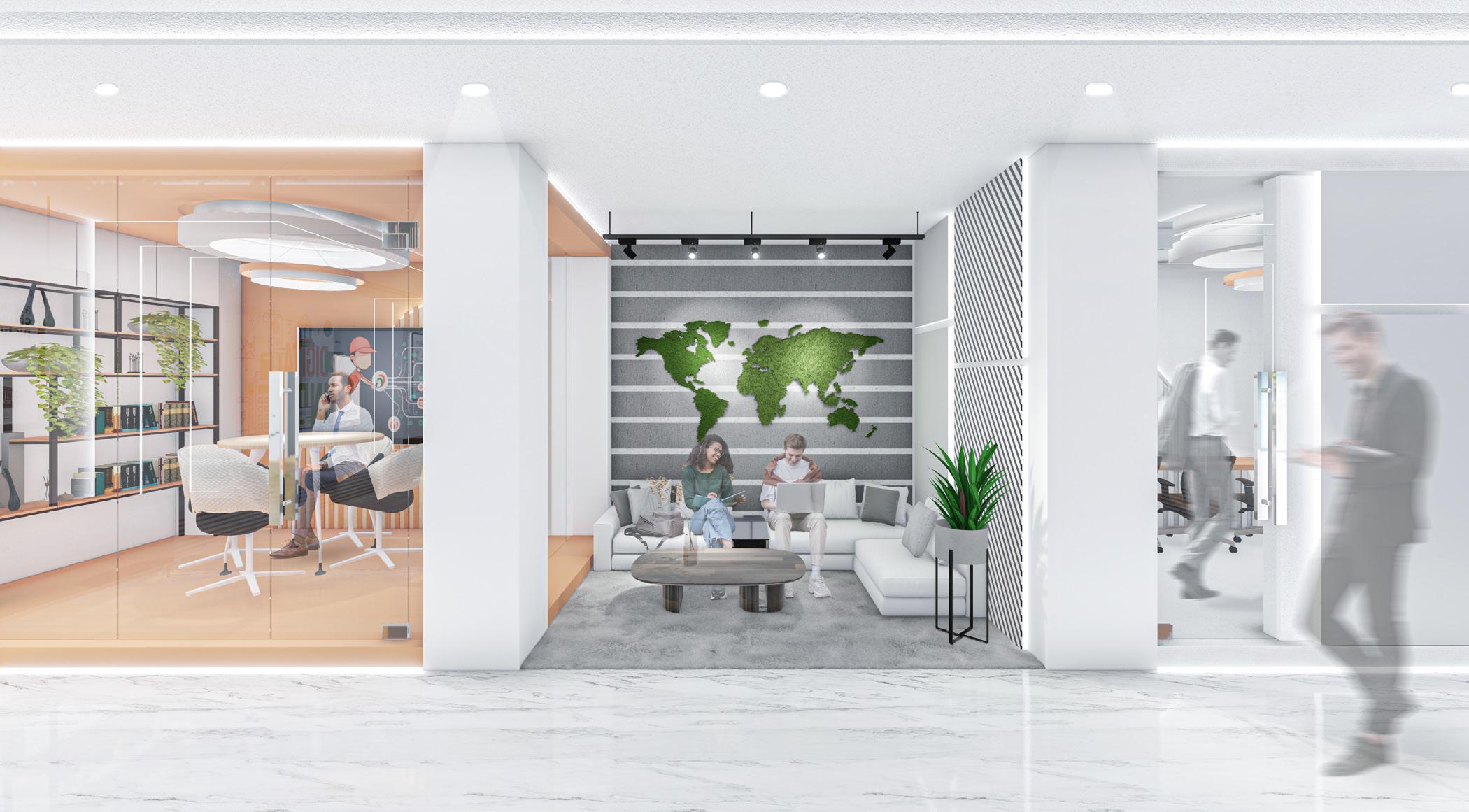
AICTE INTERNSHIP |Documentation
Mission Amrit Sarovar-Jal Dharohar Sanrakshan ( Group of 5) During our internship, we conducted site surveys, documented Lake Purana Qila, and developed rejuvenation proposals.
BLUE Network
Yamuna has levied about 1.5 kms. Once it used to flow adjacent to the Qila. The lake at Qila currently is an Isolated entity, not connected to the any other water body.

GREEN Network
The open green system is well connected by an aisle of trees. Green space network helps the microclimate of the area as well.
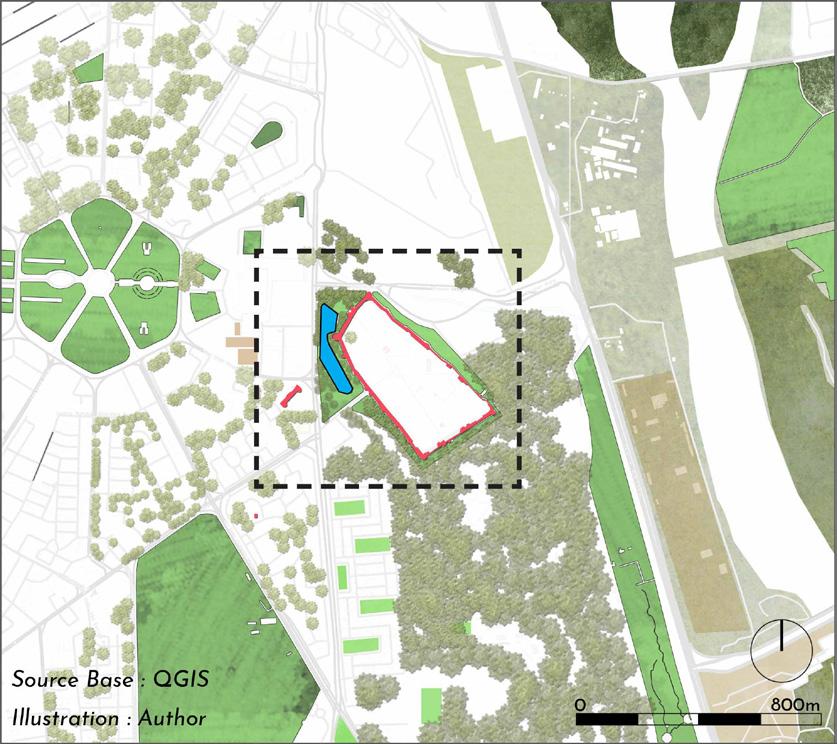
STREET Network
The arterial streets with radial street network of Lutyen’s Delhi lead to the iconic Mathu ra Road. Most roads are arterial roads with system of collector roads and few local roads.
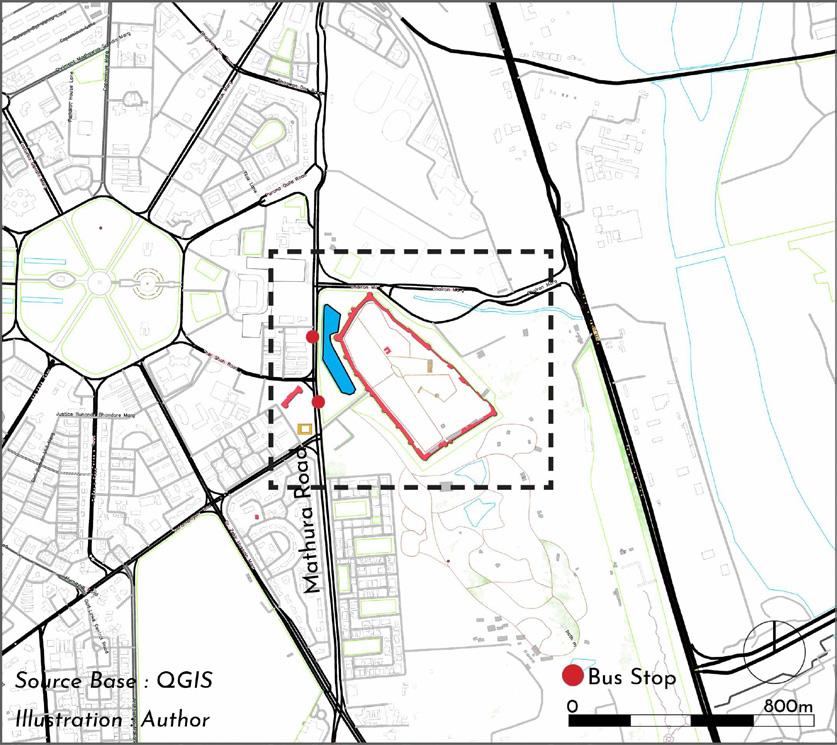
8
Purana Qila (Old Fort) is located on Mathura Road, about 2 km North of Humayun’s Tomb. It was built on a rocky surface on the right bank of the river Yamuna which has now shifted its course about 1.5 km in the eastern direction. The existing moat is adjacent to the Qila on the North-West edge. The moat/lake is approx 5 acres in size surrounded by vegetation on all sides. The monument and complex are protected by ASI, India and both the Qila and the lake are ticketed for the users. Purana Qila (Old Fort), the citadel dates back to the 1530s but what makes it an urban artifact is the fact that the site is believed to be the site of Indraprastha, the capital of Pandavas.
Nearest Metro Station : Supreme Court Metro Station - 23 km
Nearest Bus Stands : 1. Zoo - 240m | 2. National Stadium - 500m Humayun’s Tomb : 2 km
Railway Station : New Delhi Railway Station - 6.5km | Hazrat Nizammudin Railway Station - 4.2 km
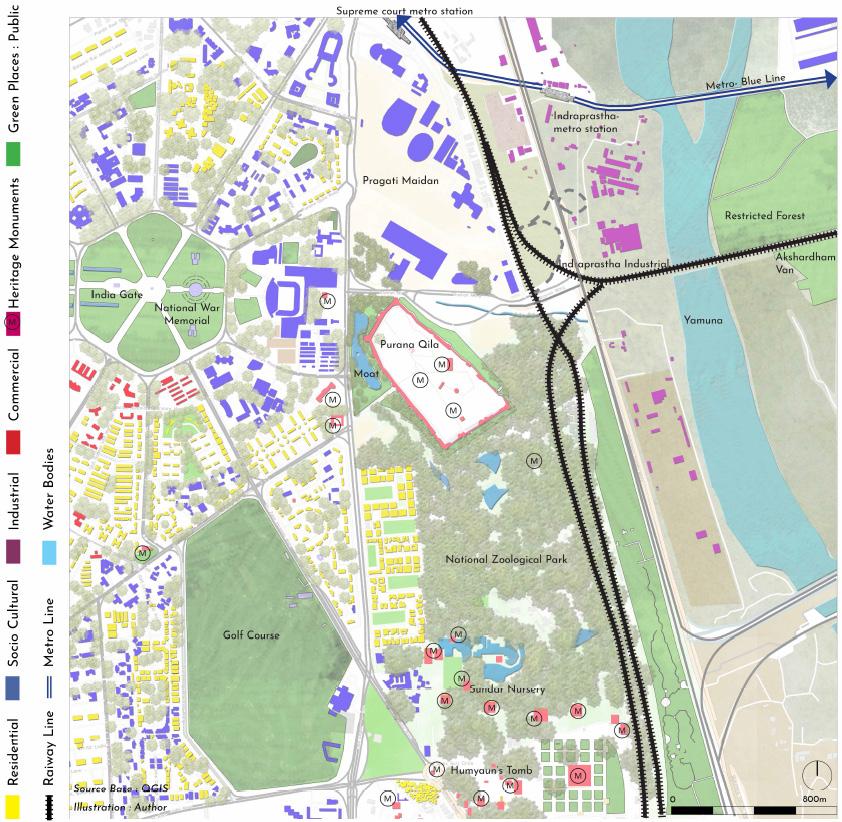
Hydrology : water source | Microclimate | Vegetation cover

Location : Purana Qila Lake
Source : QGIS
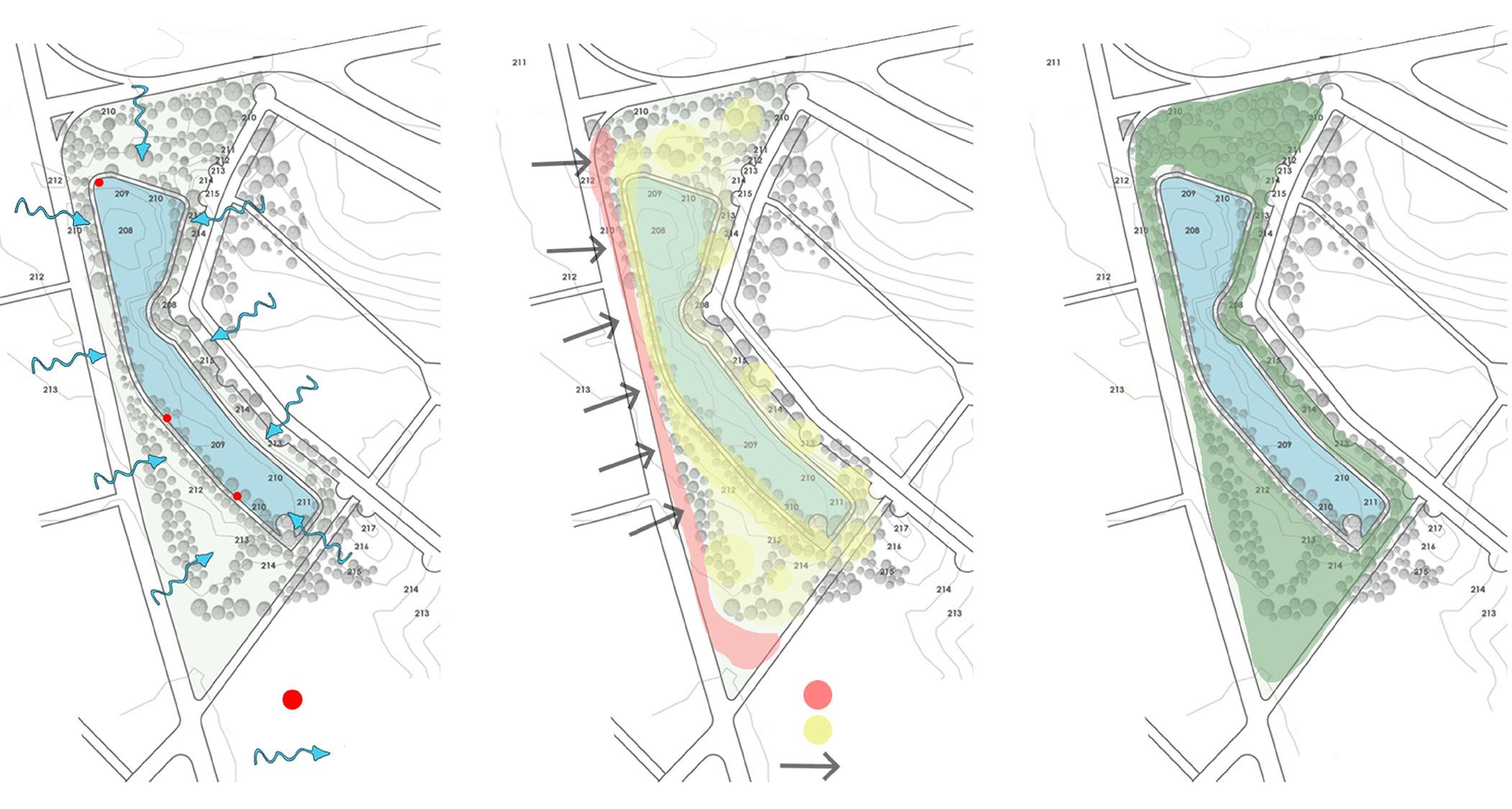
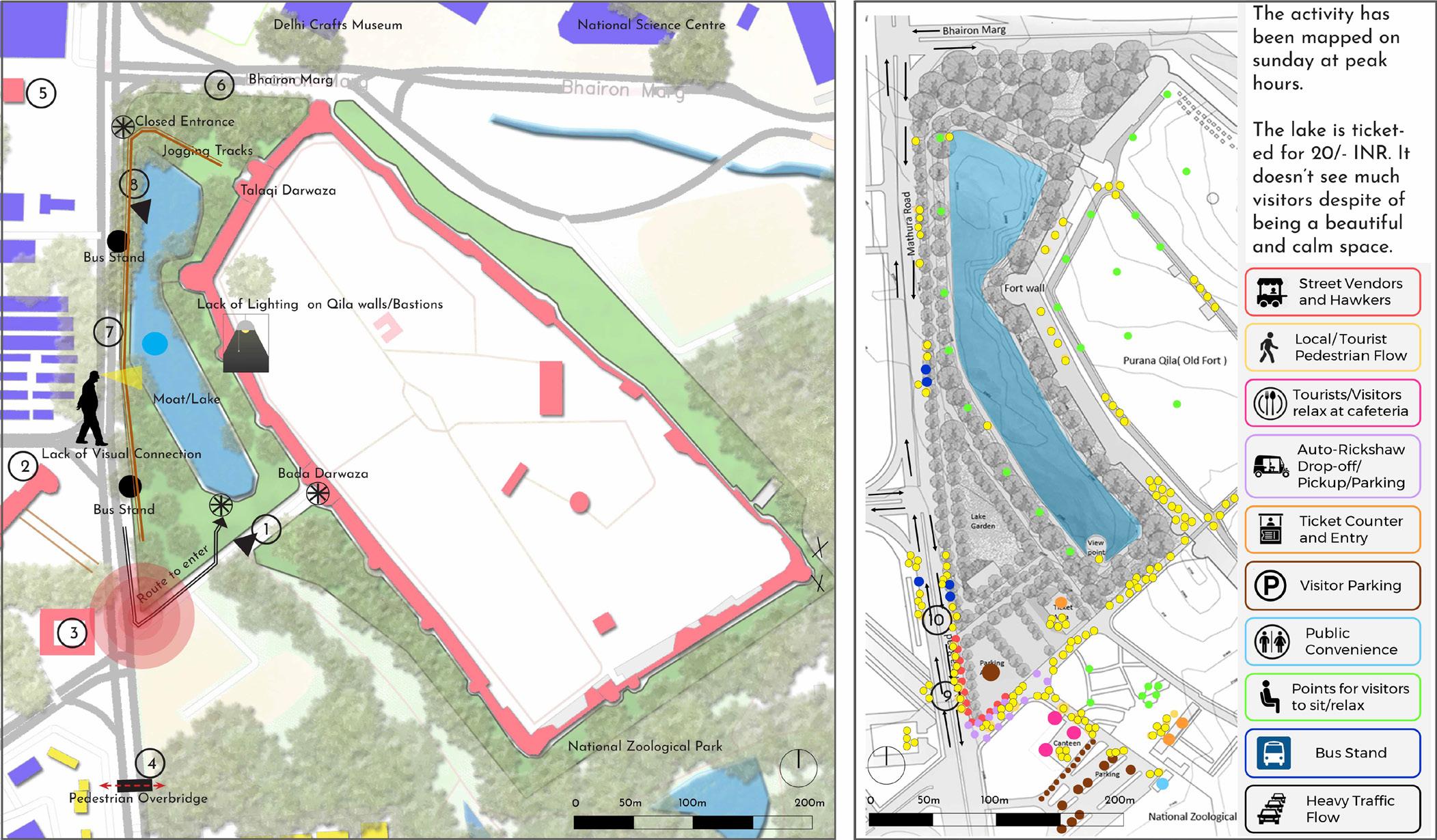
Illustrator : Groupmate
Forest type: Dry Decidious forest cover Water flow
Water overflow outlet Warm Moderate Heat from adjoining road
Micro scale site context analysis


Entrance Points Intense activity zone(Pedestrian) Bus Stand
Activity Mapping : Around the Moat Area Inference: The Lake Garden and moat area do not see visitors even on sundays while purana qila attracts lot of footfall over the weekends
Historical Evolution
Purana Qila (Old Fort) , the citadel dates back to 1530’s but what makes it an urban artefact is the fact that the site is believed to be the site of Indraprastha, the capital of pandavas. The excavations have revealed the materiality (bricks) of the fort to be dating around 4th and 7th century AD. The citadel is a part of one of the original seven cities of cities - Dinapanah. Humayun and Sher Shah at different timelines have contributed to the building of this fortress in late half of 15th century. The ruins of Siri were used as a quarry to build the Purana Qila.
2.
This citadel used to be an island fortress reached from the mainland on the west before the river Yamuna levied. The plan is oblong in shape and was adjacent to Yamuna on its east end. The causeway was a bridge between the water and land. The gateways were controlled from the fortress.
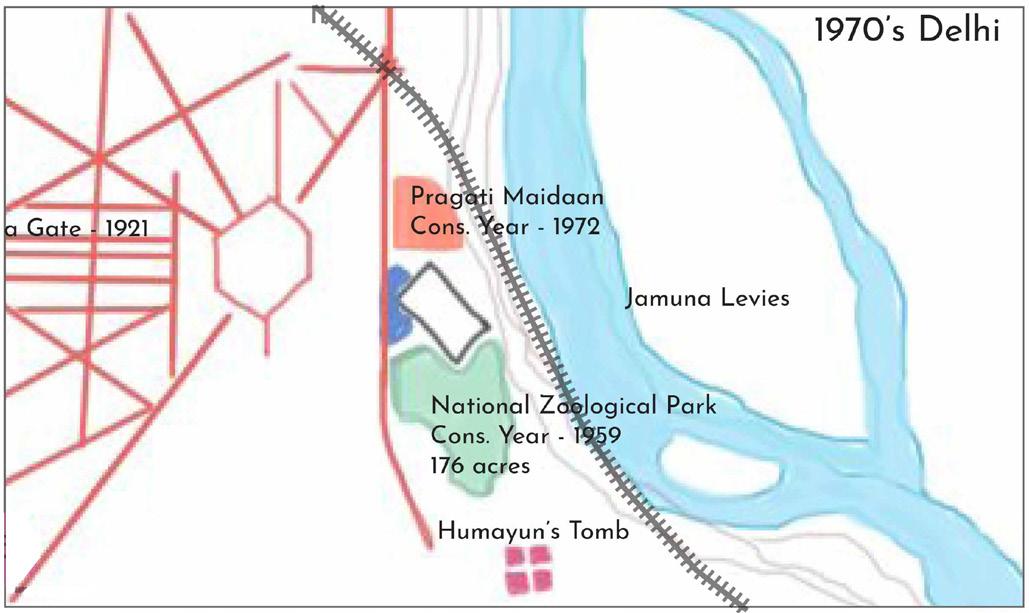
Sher Shah Created other monuments inside the Qila: 1539.45 AD.
Water heritage and city of Dinpanah
1. As a part of larger system of Barapullah Basin, location of Purana Qila is strategic as it protected the Qila against the as saults and attacks.
Dinpanah ( asylum of faith) on the site of ancient Indraprastha is one of a kind structure that was made on the banks of Yamuna by raising the ground and using the site and its context to a potential never imagined by any of the other cities in Delhi in 15th century. Humayun Raised the fortress with Darwaza’s: 1533-39 AD.
3.
Proposals were made in the 1900s to either form a lake between the citadel and mainland or to surround it with the water like in former days of glory by constructing the band of water across Jamuna were put forward, ultimately going ahead with the lake/ moat formation which we see today.
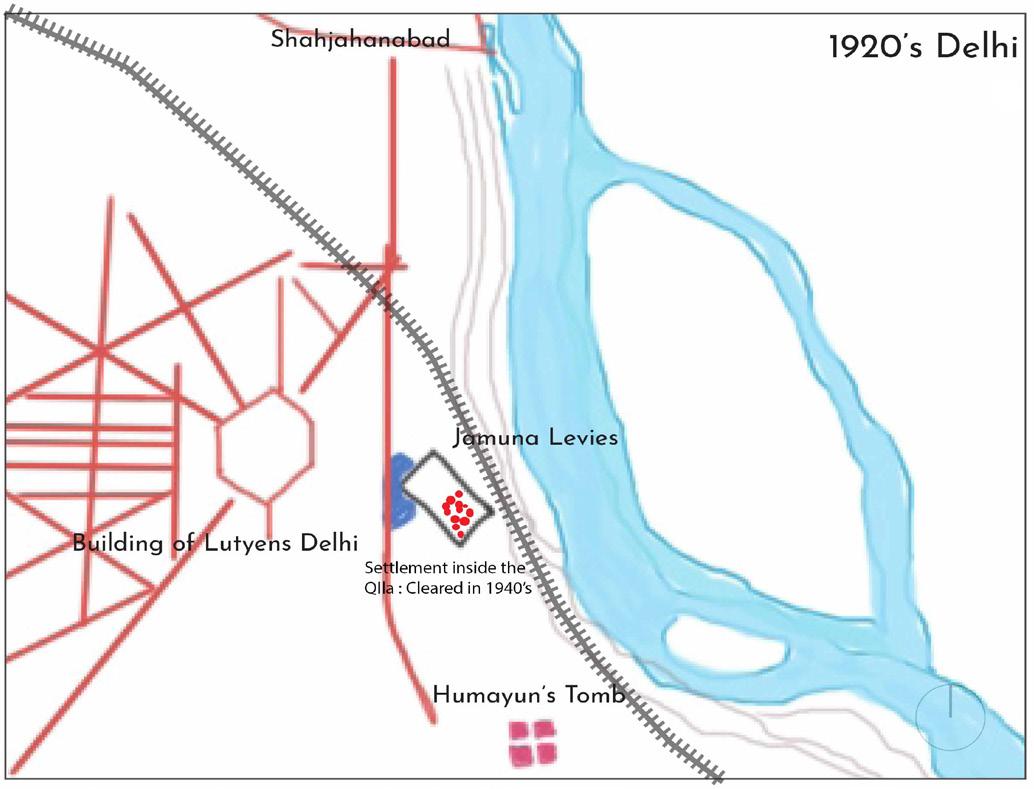
4. The land on southern end eventually dried up when river leived.
5.
The project to revive the lake was undertaken by the Ar chaeological Survey of India and the National Buildings Construc tion Corporation as part of the government’s ‘Adopt a Monument’ scheme in 2018.
Source : Environs of Delhi map 1803 Illustrator : Groupmate
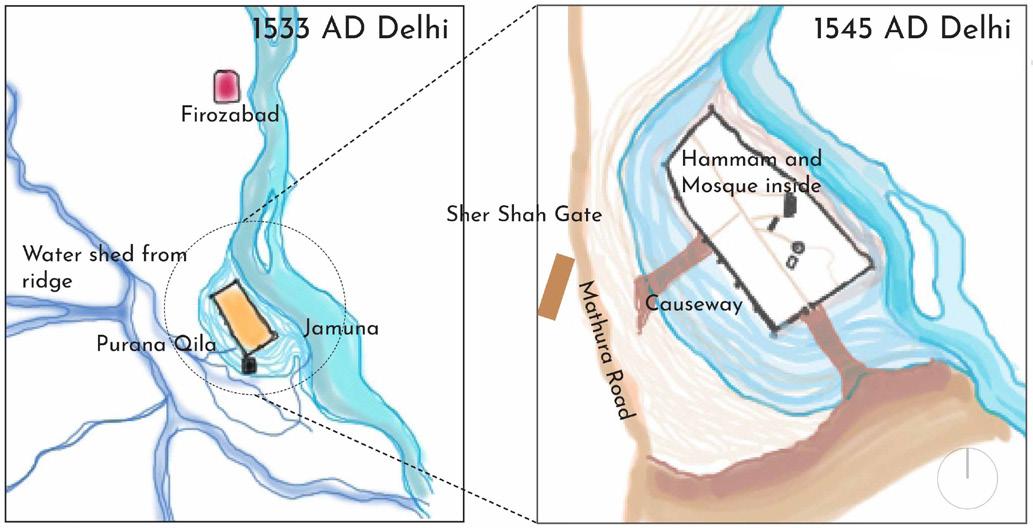
Purana Qila lake now is bedecked with pretty fountains, with a promenade running all around.
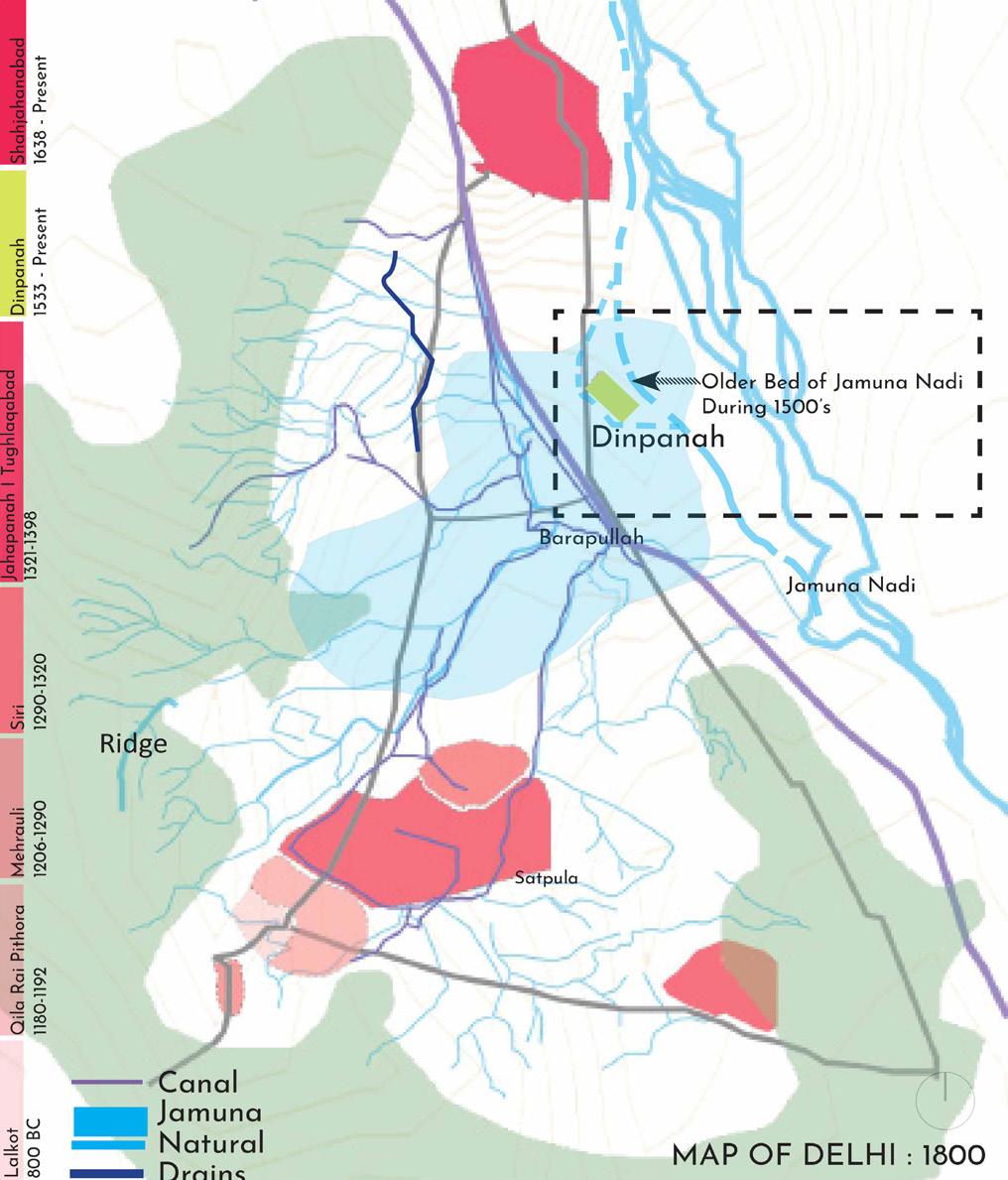
Lake Bed
Laying of the 1.5mm EPDM membrane below the lake bed was done to reduce the seepage to the subsurface drastically. Impermeable mem brane of Ethylene-Propylene-Diene Terpolymer and through a well-de signed rainwater harvesting and ground water recharge system and creating a sustainable habitat.
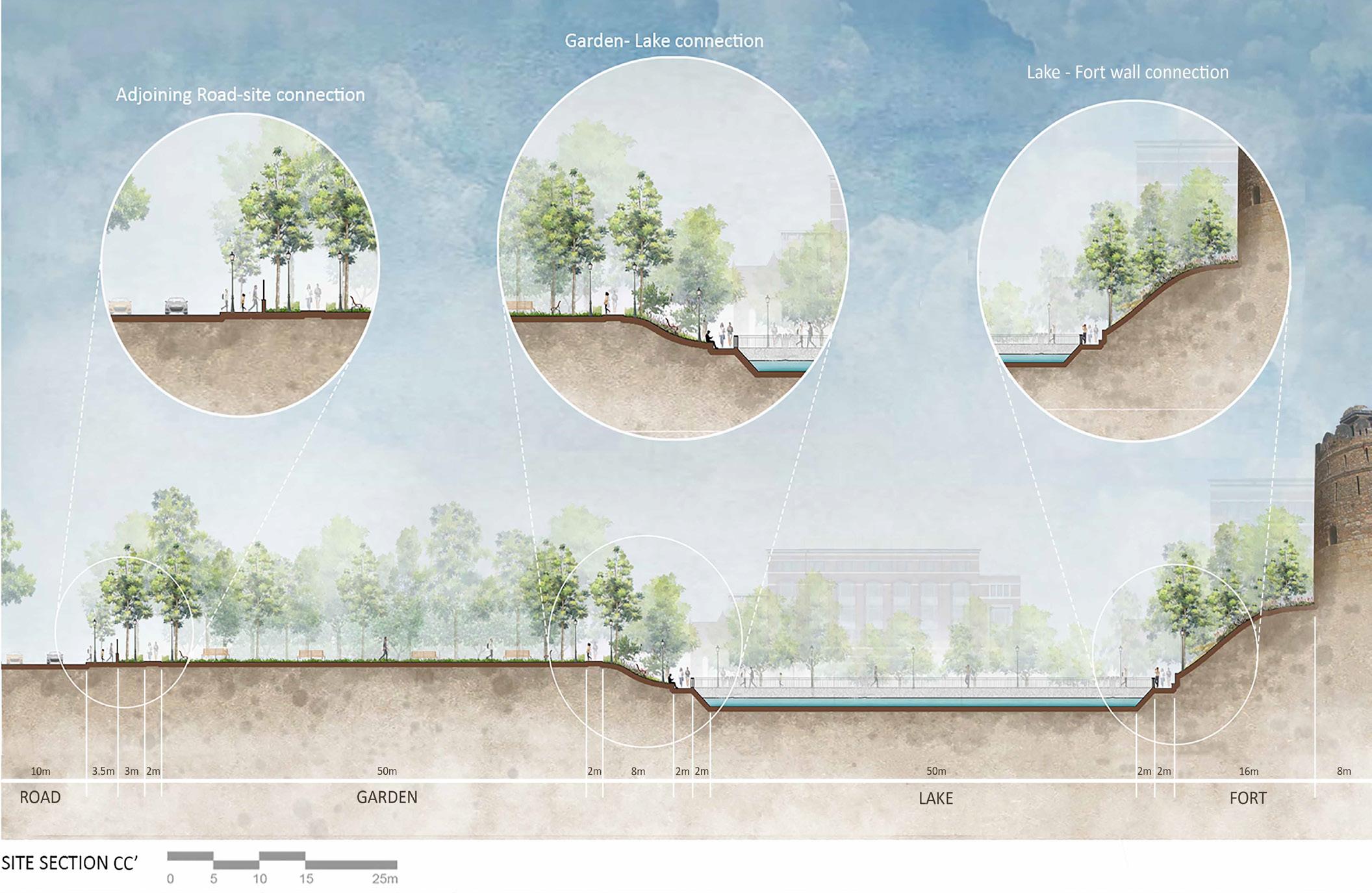
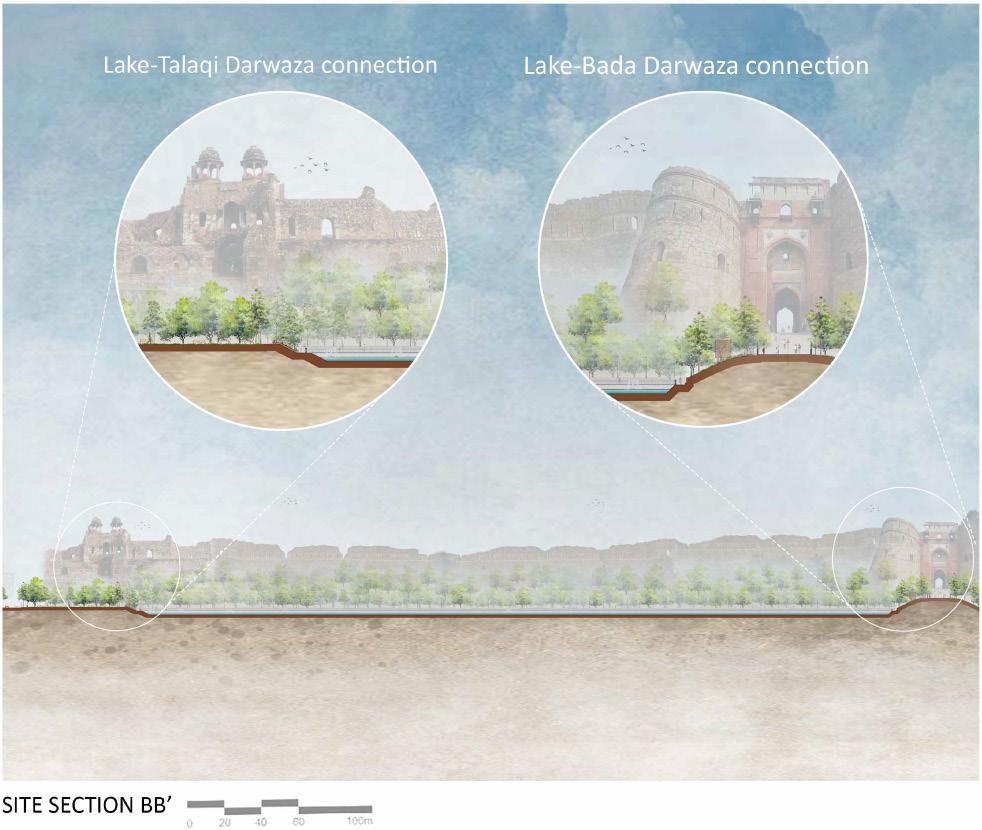
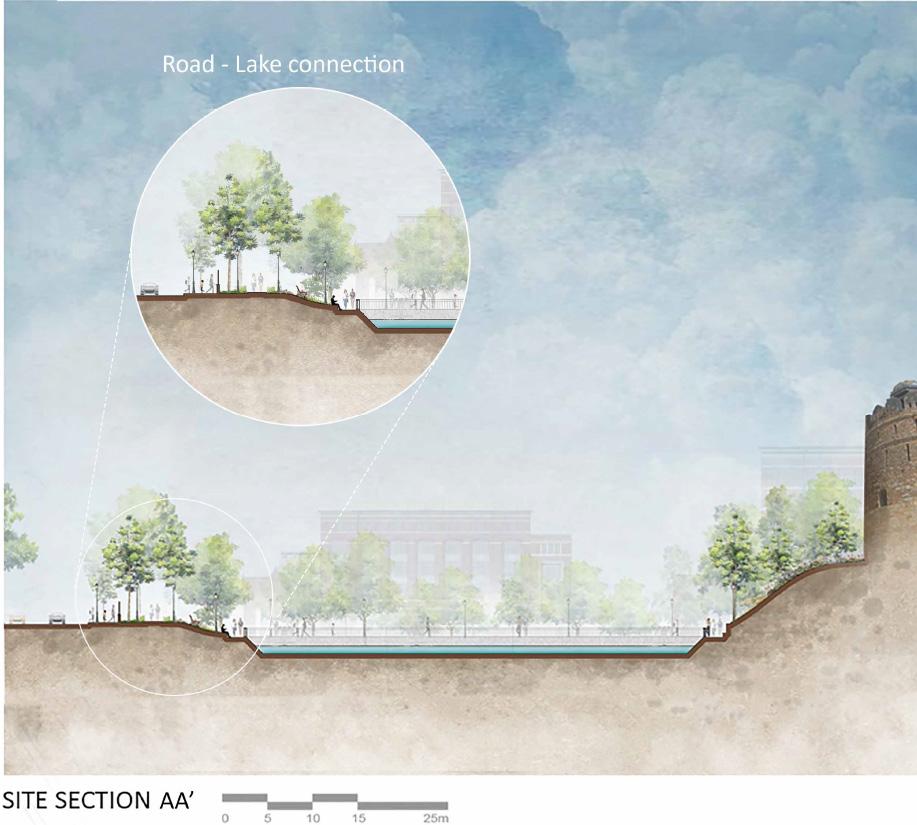
Illustrator : self Site sections
Vision
The vision is to bring back the lost glory of such an exemplary site by creating the lake as a core magnet to the population. T he Site sits in the central Delhi amongst prominent modern landmarks and is an urban artifact with high historical value. Hence, to open the visual axis and redesigning the lake edges and boundary edges in a nuanced way that shall fit into this complex urban fabric yet flour ish to be an isolated paradise for the nature lovers. Repurposing the area through a broader strategy of concentric looping and routes shall pro vide the user differential opportunities. Humans have shared a sacred relationship with water, bringing back the importance of water and enhacing human interaction through various interventions is the key ideopanium of the project.
Reimagining the lake and edges
Interactive sculpture Soft landscape edges
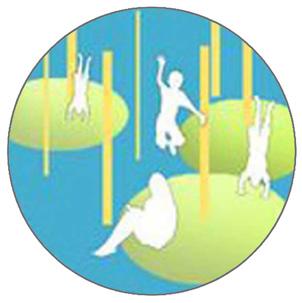
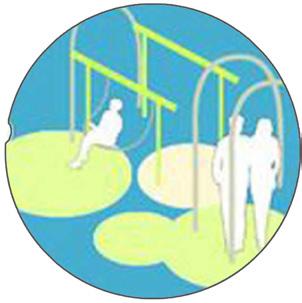
Culture Nature Community Spaces for all
Tourist loop

Heritage core 1
Heritage core 2 Tourist loop
Ecosensitive edge Ecological presevation and riparian edges
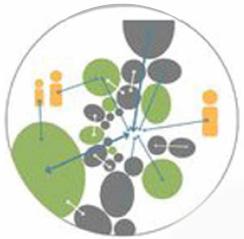
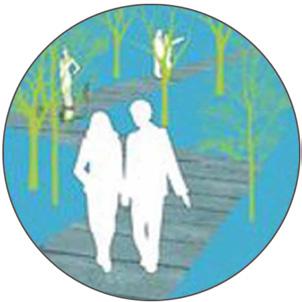

Skywalk
Heritage loop 1 15 min walkability
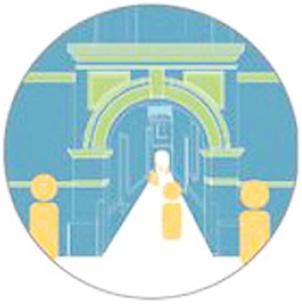
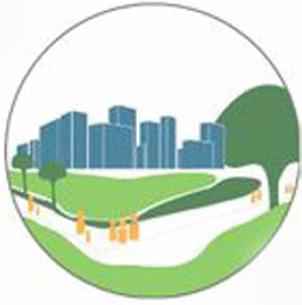


Formalised vending zone Bicycle parking spots

Bicycle route
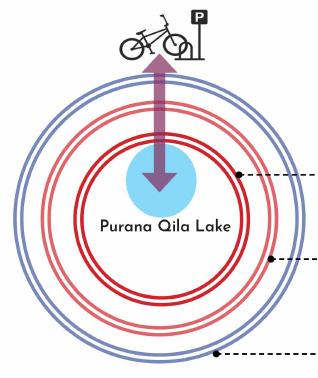

Heritage loop 2 20-30 min cycle route

Source : QGIS
Illustrator : Groupmate

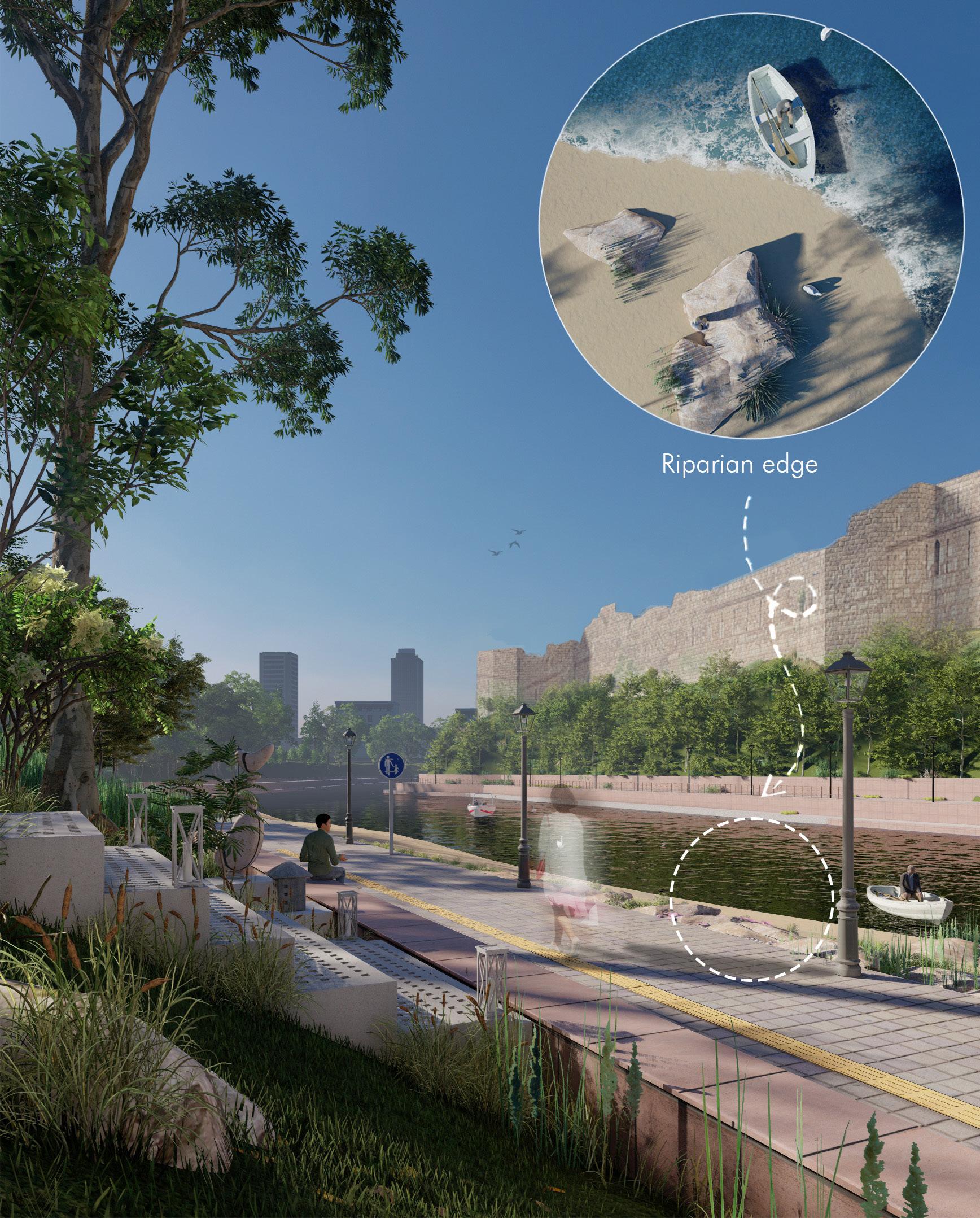
Key proposals around lake
1. Riparian edge
Riparian edges will influence the fauna and aquatic ecosystems and help maintain the biodiversity in and around the lake. It will also contribute to the views and improve enjoyment for pedestrians on footpaths and bikeways through supporting foreshore way networks. It will create space for paddle craft (boating) again.
Shade and nutrients from terrestrial vegetation mitigate water temperature changes and are a vital source of energy in aquat ic food webs. The lost aquatic life can be restored through these.
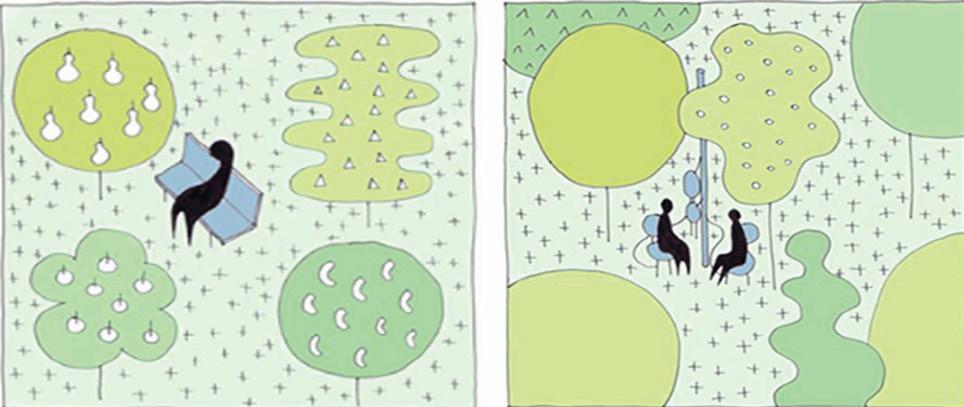
3. Kid’s play area
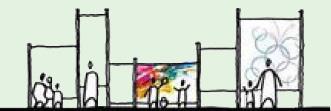
Play Area will attract a distinct section of the population add ing to the tourism at the site. It will generate liveliness in the now neglected and lackluster spaces around the lake.
4. Terraced Landscape
Terraced Landscape will connect the Lake with the circumscrib ing pathway and serve as spaces for relaxation & recreation for the visitors without compromising on the environment.
5. Encouraging Social interaction
Furniture arrangement encourages social interaction
2. Sculpture Garden
Creating a Sculpture Garden will reinforce a sense of place and form a relationship between the garden, surrounding the lake, and the monumental architecture. Sculpture installations emphasizing the historical significance of the site will define a purpose to the present vacant space along with appreciating nature.
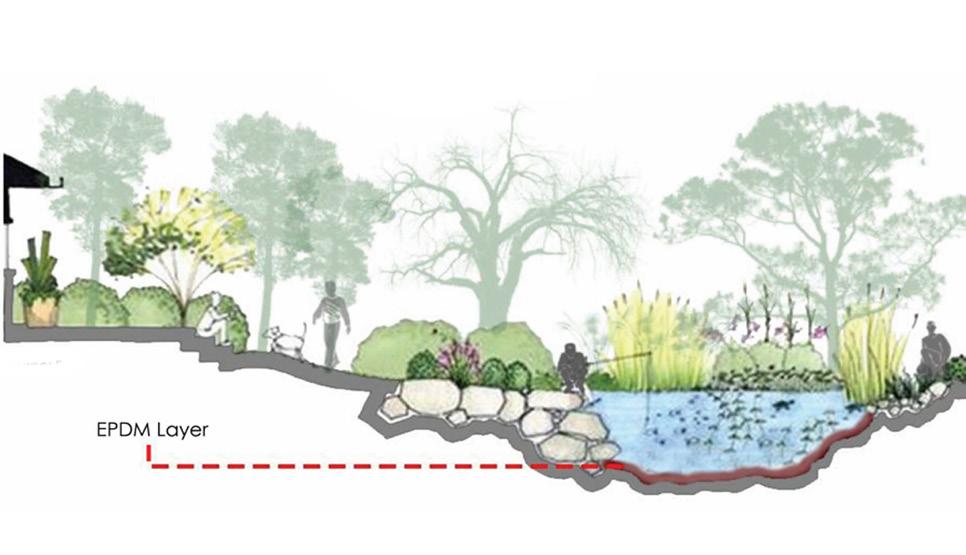
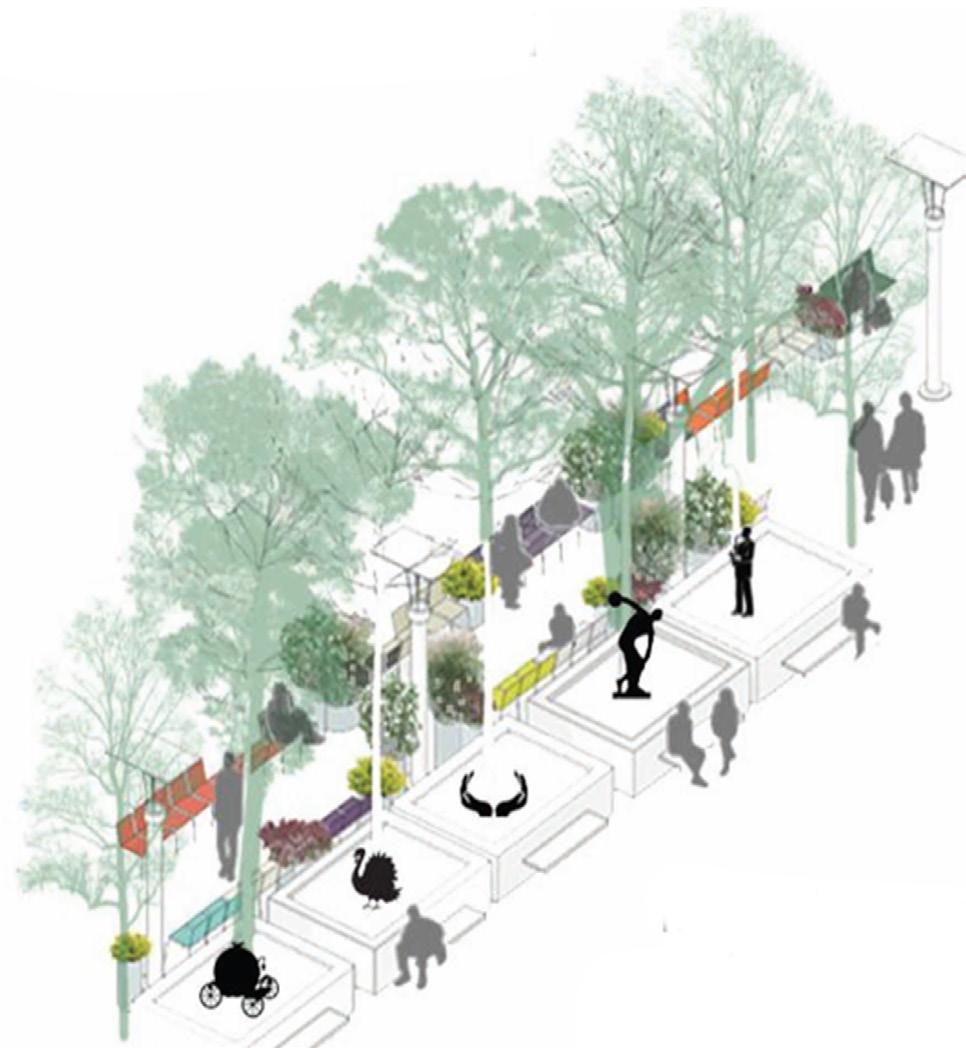
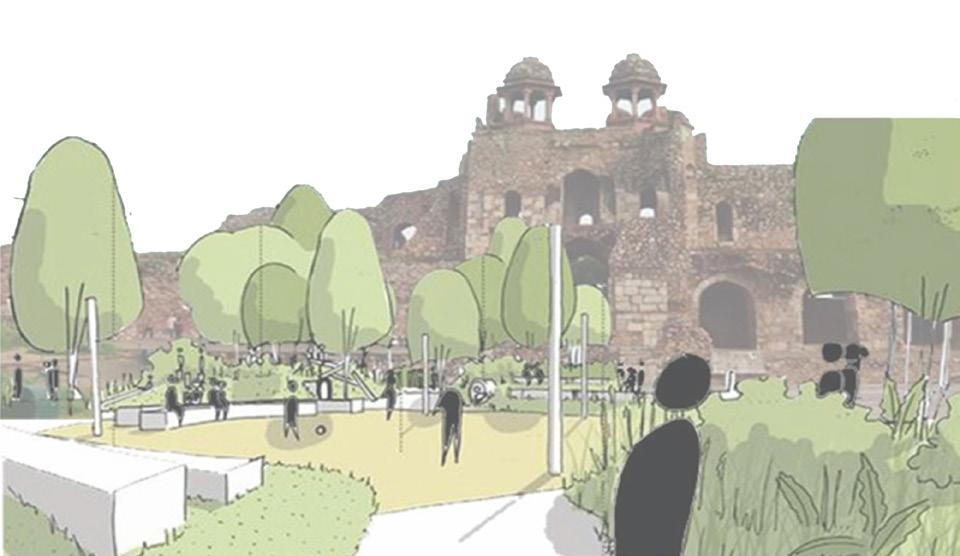
6. Redesigning boundary wall
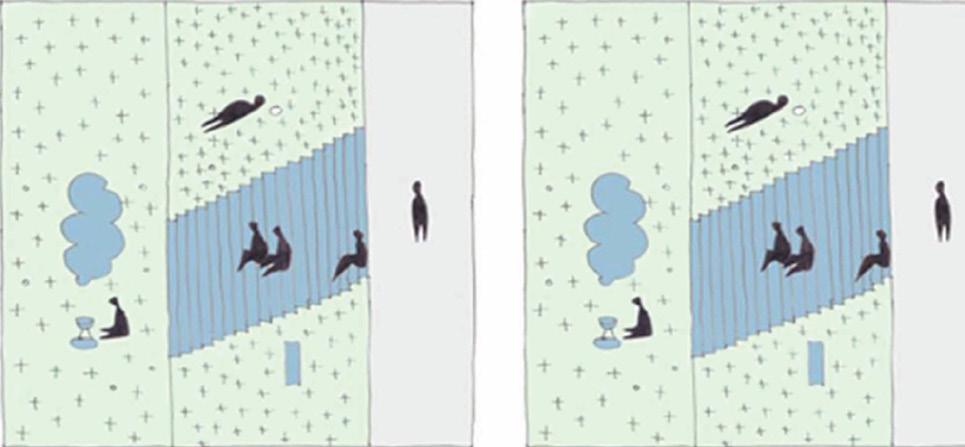
MISCELLANEOUS
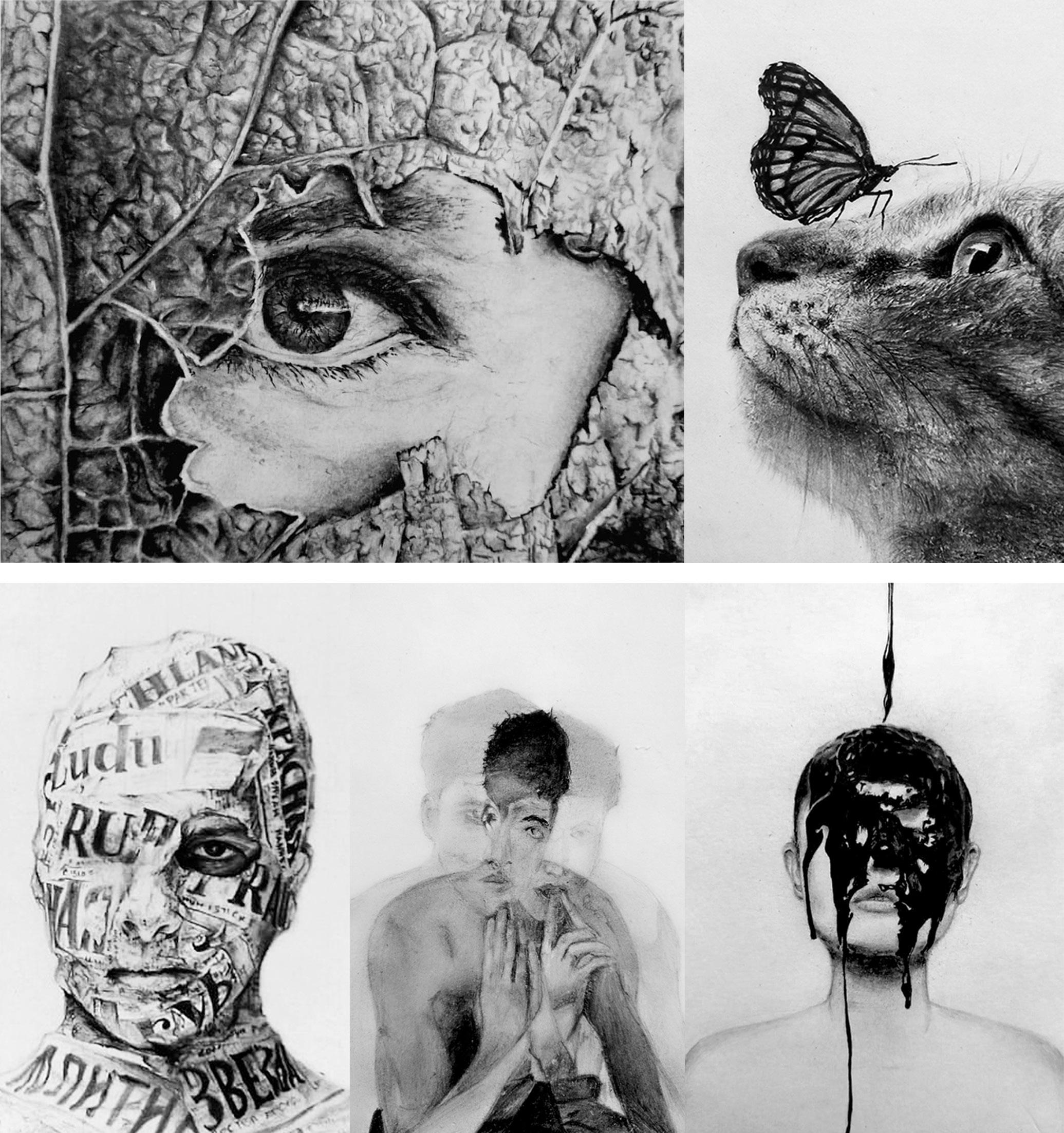
9
Realistic sketching | Painting | 3d model making | Graphic design
Artist copy of Silvio Giannini’s artwork
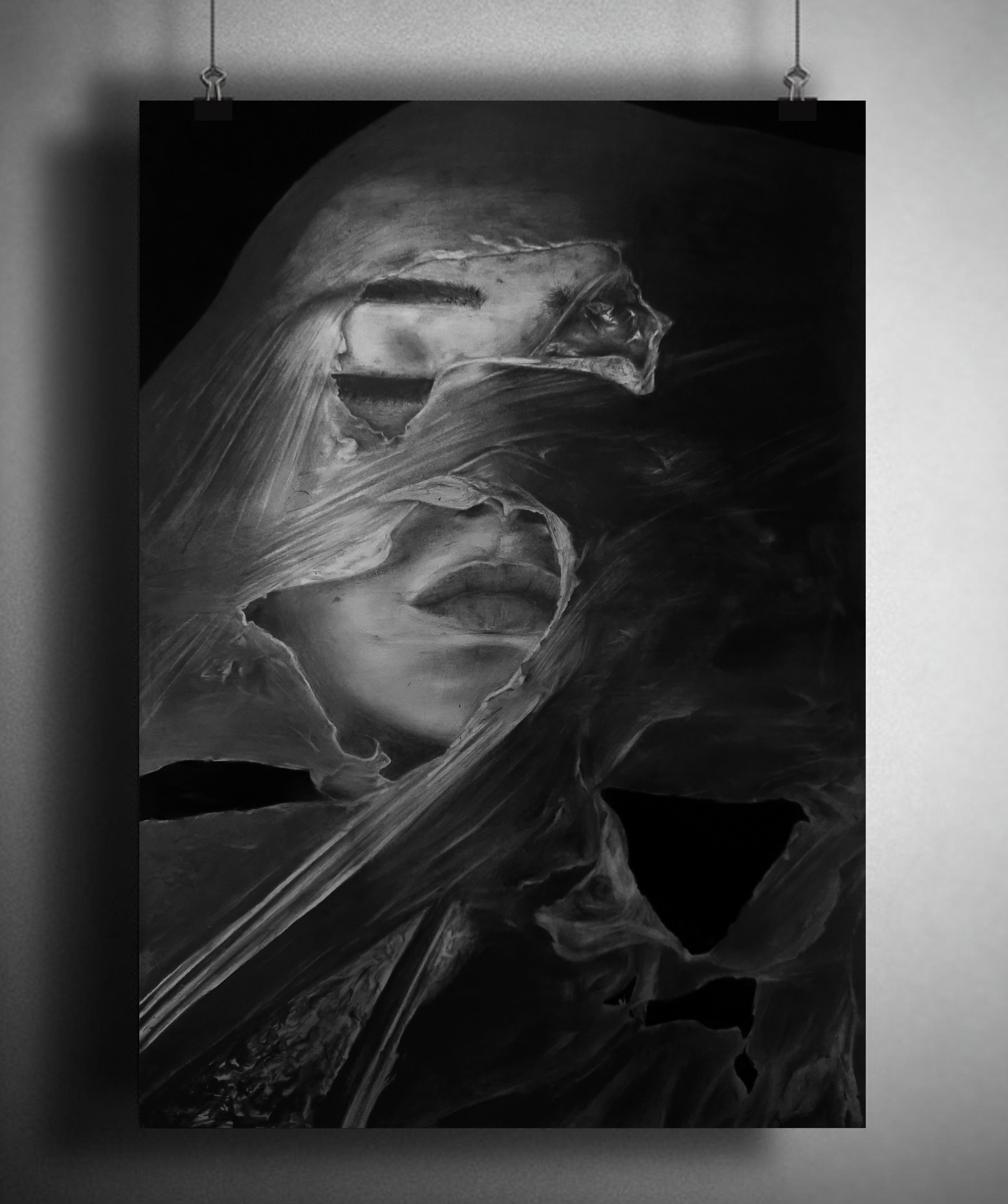 Artist copy of Silvio Giannini’s artwork
Artist copy of Silvio Giannini’s artwork
LOCKDOWN REVERIE
Acrylic on canvas
The scenario is a still drawn from the inside of the house looking outwards. Life in pandemic, trying to make sense of the mayhem inside four walls of the house. The black and whites representative of the monotony of every day in pandemic, while the yellow and greens give hope for a better and happier time.
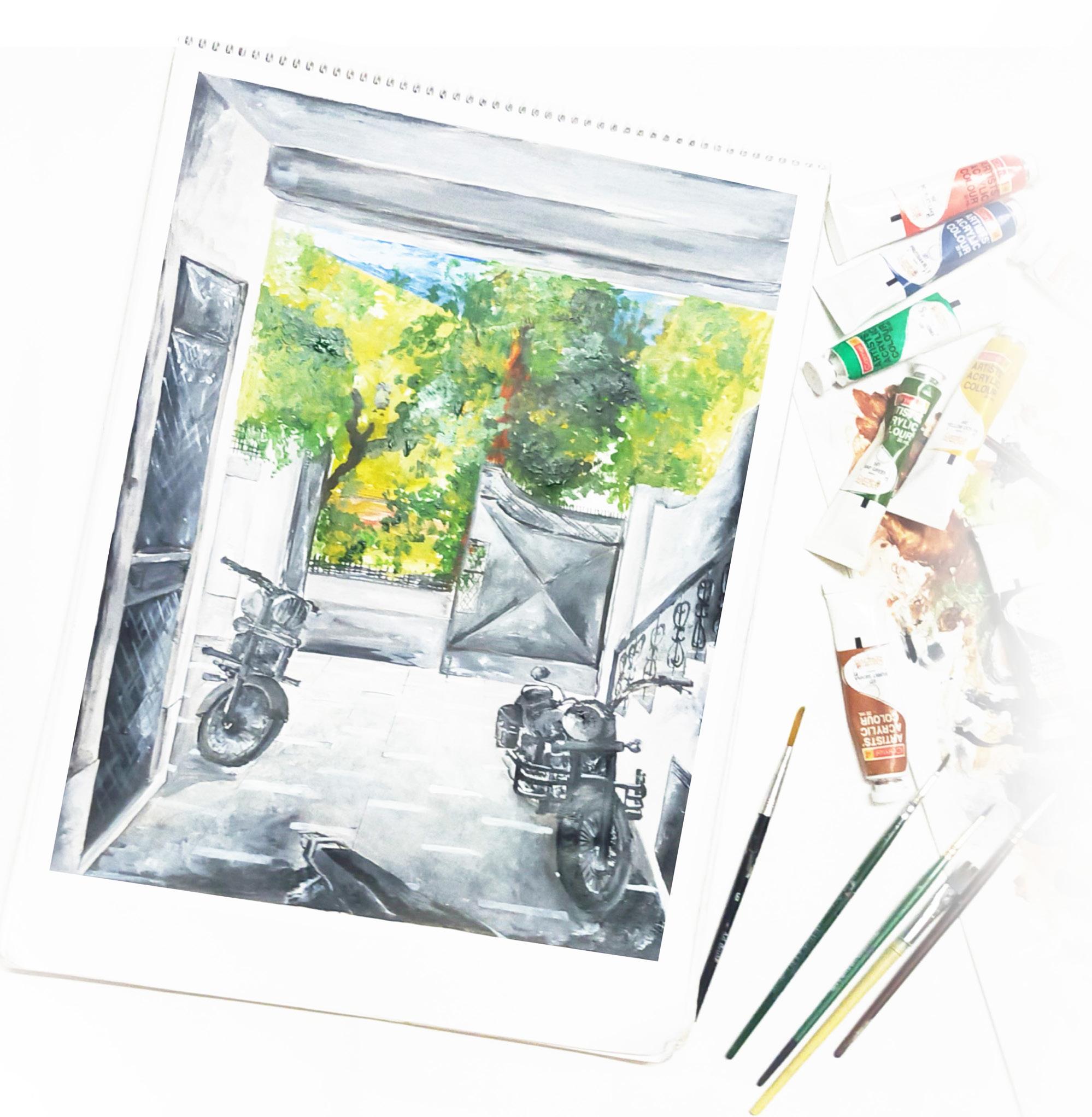
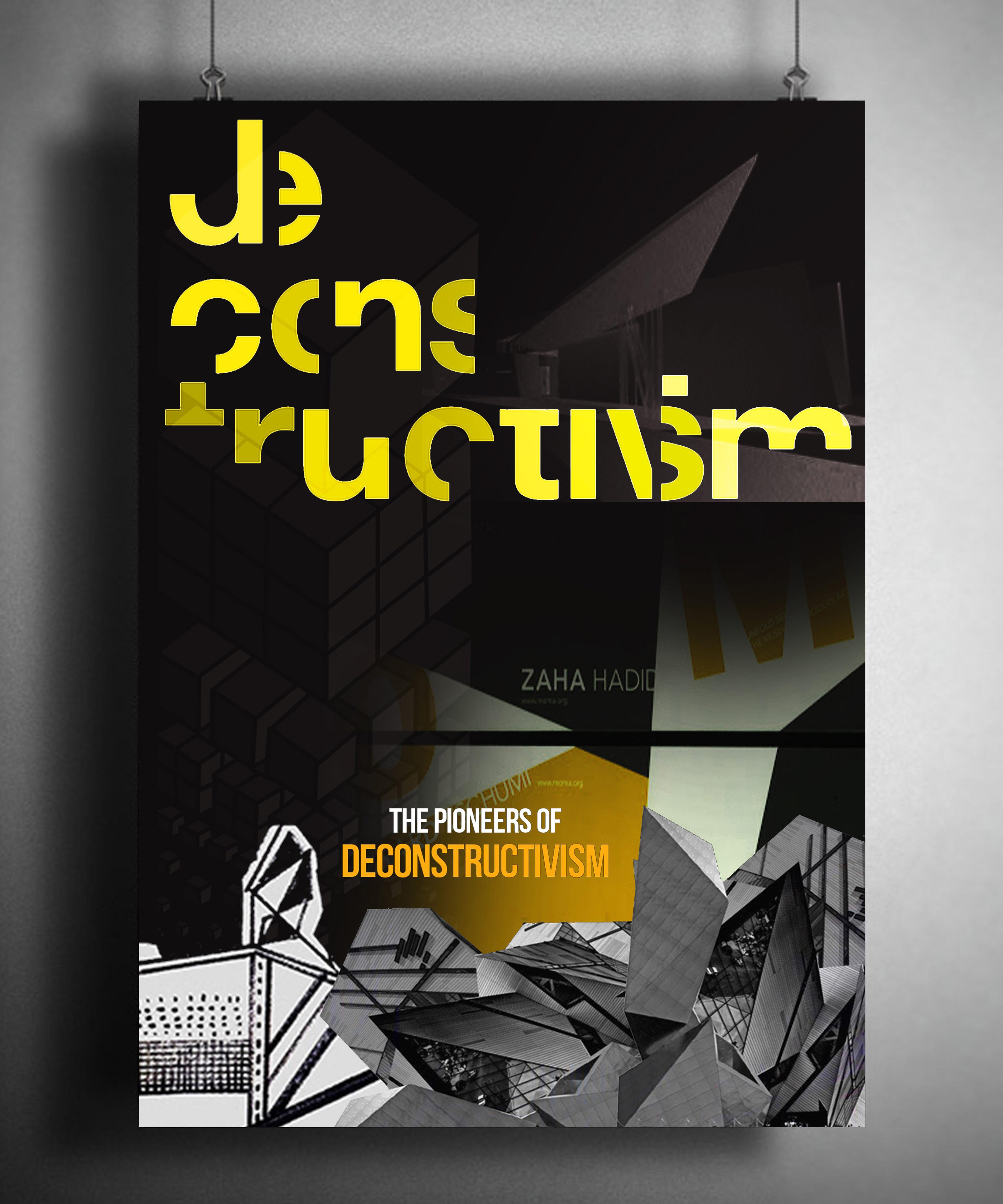
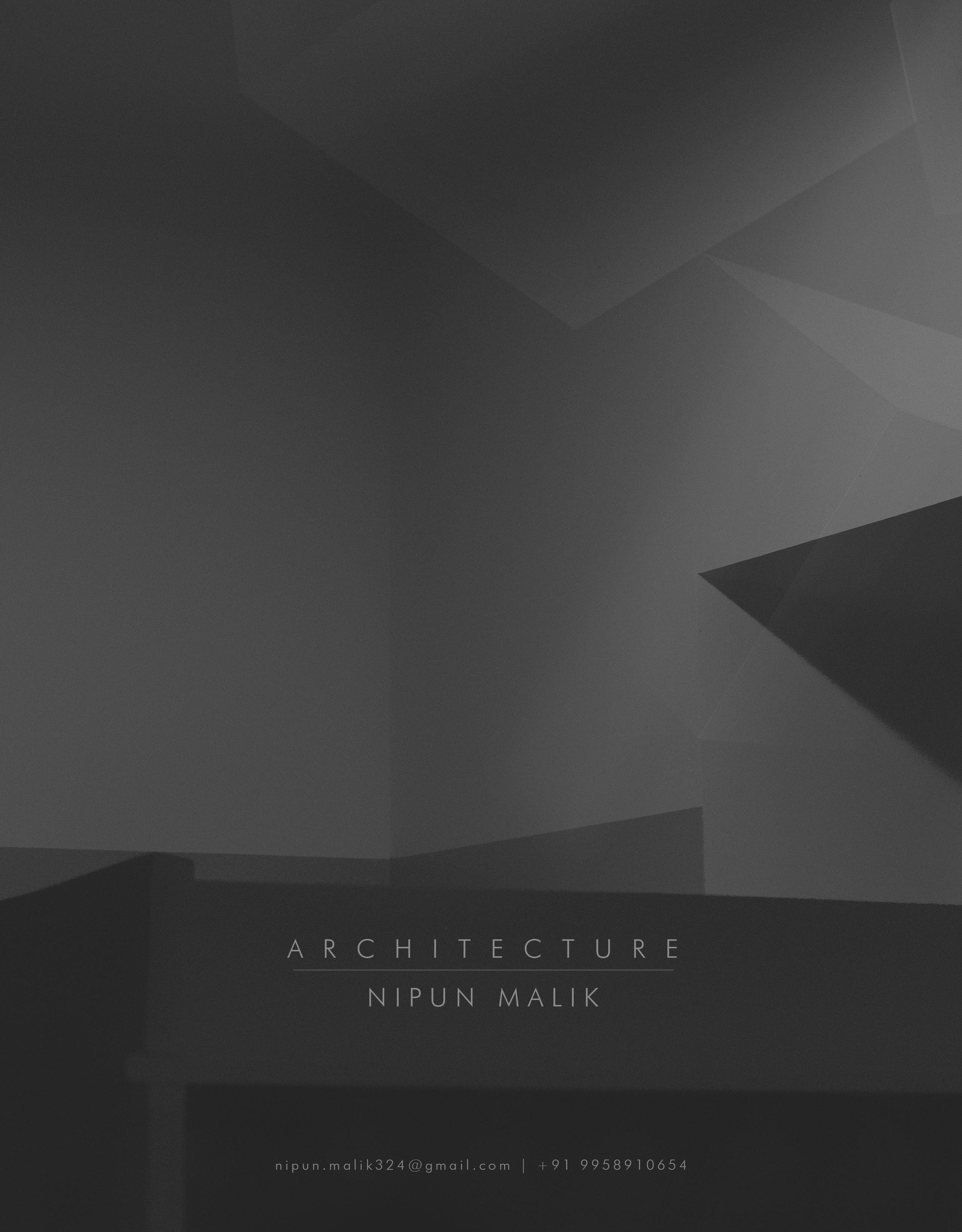










































































































































 Artist copy of Silvio Giannini’s artwork
Artist copy of Silvio Giannini’s artwork


