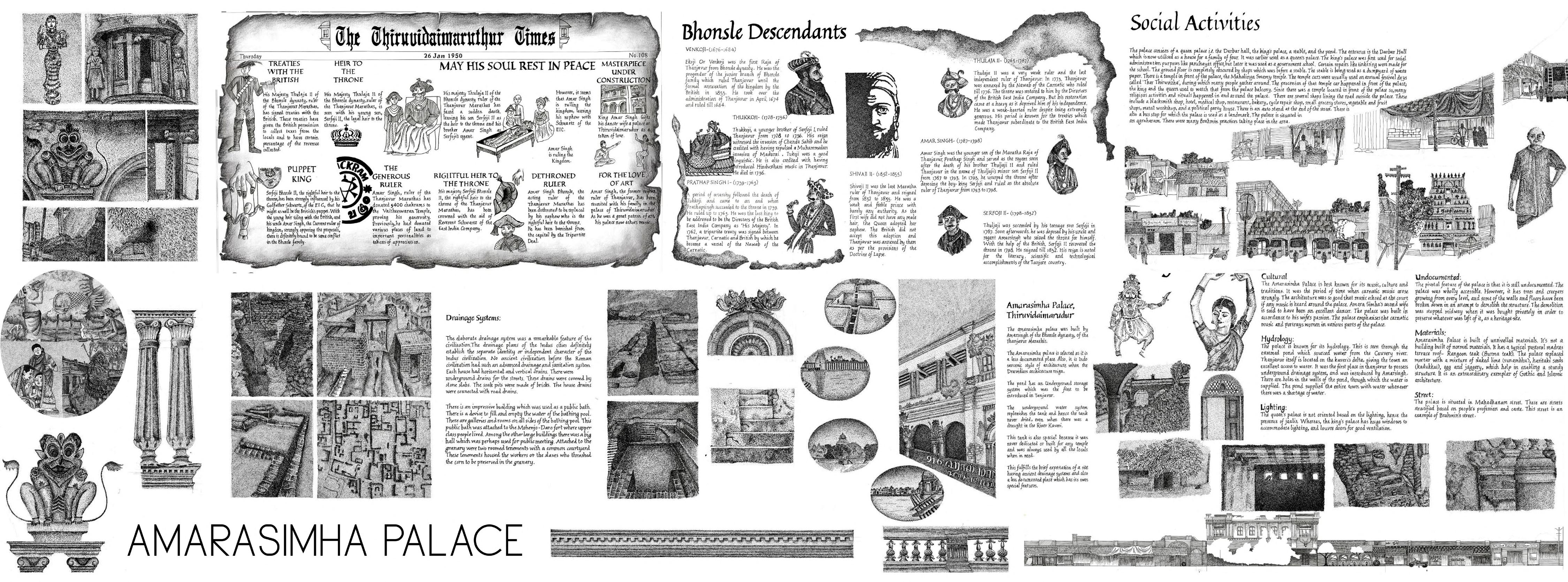PORTFOLIO
ARCHITECTURE | INTERIORS
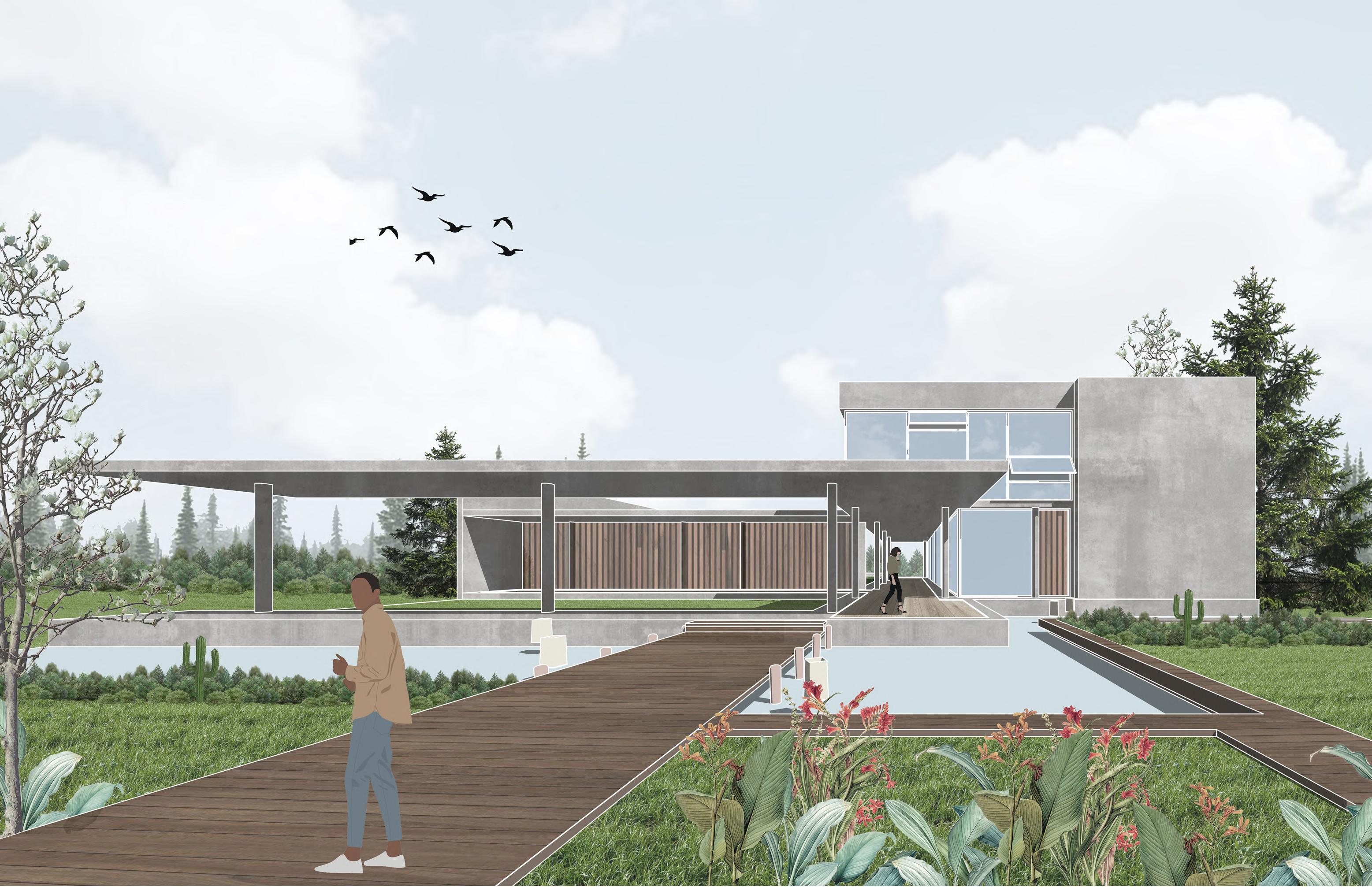


Part II Architectural Assistant
Manchester School of Architecture | [CPU] ai Atelier

Manchester, UK
+44 7768662522
nirupa.subramanian@outlook.com

I am an enthusiatic, detail-oriented professional with experience in leading projects from concept development to execution. I hold a bachelor’s degree from India and have worked both in India and the UAE, providing me with a global perspective on architectural standards. Additionally, I earned a master’s degree from the Manchester School of Architecture in the [CPU] ai Atelier, where I honed skills in balancing traditional and futuristic design principles. I have strong aesthetic skills and proficiency in Adobe Creative Suite, which I leverage to create innovative architectural visualisations. In this portfolio, you will find a selection of works that best represent my academic and professional projects.

EDUCATION
2022-2024
2015-2020
M.Arch
Manchester School of Architecture, Manchester, UK.
B.Arch
Mohamed Sathak A.J. Academy of Architecture, Chennai, India.

Adobe Photoshop, Adobe Illustrator, Adobe Indesign, AutoCad, Revit, SketchUp, Rhinoceros, Grasshopper, Lumion, MS Office.
Problem solving, Creativity, Client relationship management, Attention to detail, Collaboration and Team work.

Jun 2018- Oct 2018
Architectural Intern
Cheralathan Associates, Chennai, India.
Prepared working drawings, visualisations and contributed to the development of schematic plans.
Nov 2018- Mar 2019
Architectural Intern
Mimar Emirates Engg. Consultants, Sharjah, UAE.
Developed 3D models, working drawings, and visualisations for client presentations related to luxury villa projects.
Dec 2020- Apr 2021
Junior Architect
ARK Studio, Chennai, India.
Developed working drawings and marketing brochures for both residential and office projects. Assisted with project documentation and vendor coordination.
Aug 2021- Jul 2022
Junior Architect
Sailakshmi Architects, Chennai, India.
Worked on residential projects, focusing on architectural design and interiors. Led a team of 3 from concept development to execution while producing working drawings and visualisations

Jun 2023- Aug 2024
Student Ambassador
Manchester School of Architecture, Manchester, UK


Tamil
HUBSCAPE
LIK TROPHY Miscellaneous 01 P.4 02 P.11 03 P.18
Master’s project (2023)
THE CAREER SPACE
Master’s project (2022)
ECOMETROPOLIS
Master’s thesis (2023-24)
THE HALLWAY HOUSE Professional practice (2022)
PRIVATE VILLA, PALM JUMERIAH Internship (2019)
Level: Master’s project (2023)
Project type: Residential ( DfMA)
Software used: Autocad, SketchUp, Lumion & Adobe Suite
The project advocates for the development of a student housing initiative within the Manchester Metropolitan University campus, with the aim of replacing the outdated Cambridge Halls. This proposal emphasises the utilisation of zero-carbon design and modern methods of construction. A workshop was conducted with the participation of a group to create an urban design plan. The workshop’s massing output was subsequently partitioned into discrete blocks. A singular block has been selected for comprehensive resolution, refinement, and development, while ensuring the preservation of the urban design considerations outlined in the masterplan.
“HubScape” - The name represents a dynamic and versatile living space that is both connected and open to enable a vibrant and interactive community. The “Hub” refers to the central space where people can gather and interact, while the “Scape” indicates a versatile and ever-changing landscape of spaces that are both solid and void, to create unique communal experiences.

Students living near the site are mainly from the Business School (67%), while Architecture and Art students make up the rest (33%). Each group seeks specific accommodation features. Meeting these needs enhances both academic and social experiences.
The spaces are divided into open and built areas, further classified as private, semi-private, and public. This arrangement balances privacy with opportunities for collaboration and interaction among students, without compromising personal space.



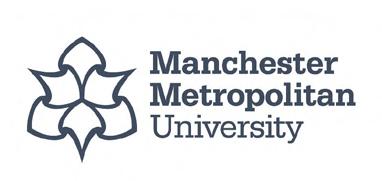






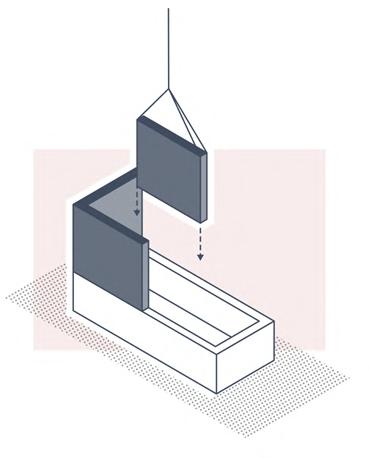
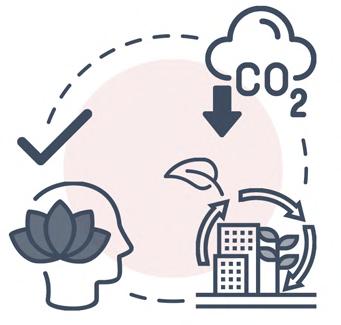








On the rigid blocks, solids and voids are created. This design integrates communal terraces seamlessly between expanding common areas, creating open spaces without a sense of crowding. Voids form light wells, bringing in natural light and ventilation, enhancing air quality and reducing the need for artificial lighting and ventilation.





EXPLODED AXONOMETRIC VIEW
SIXTH FLOOR
9x Studio apartments, 1x Ensuite apartments, 2x Lounges.
FIFTH FLOOR
6x Studio apartments, 2x Ensuite apartments, 1x Lounge, 1x Study pod.
FOURTH FLOOR
5x Studio apartments, 3x Ensuite apartments, 1x Lounge.
THIRD FLOOR
8x Studio apartments, 2x Ensuite apartments, 1x Lounge.
SECOND FLOOR
12x Studio apartments, 1x Ensuite apartment, 2x Lounges.
FIRST FLOOR
6x Studio apartments, 2x Ensuite apartments, 1x Lounge, 1x Study pod, Outdoor seating area.
GROUND FLOOR
Reception, Library, Laundry room, Study room, Services, Store room, Bicycle parking, Gym, Cafe, Cinema room, Gaming room.
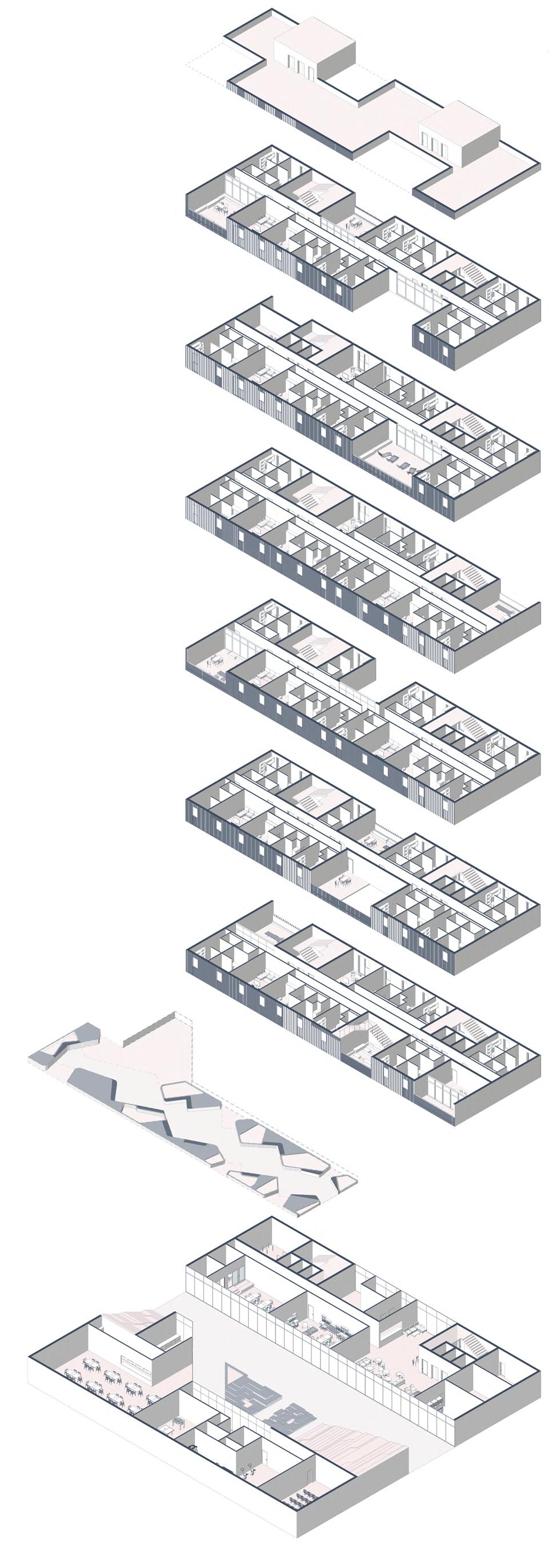

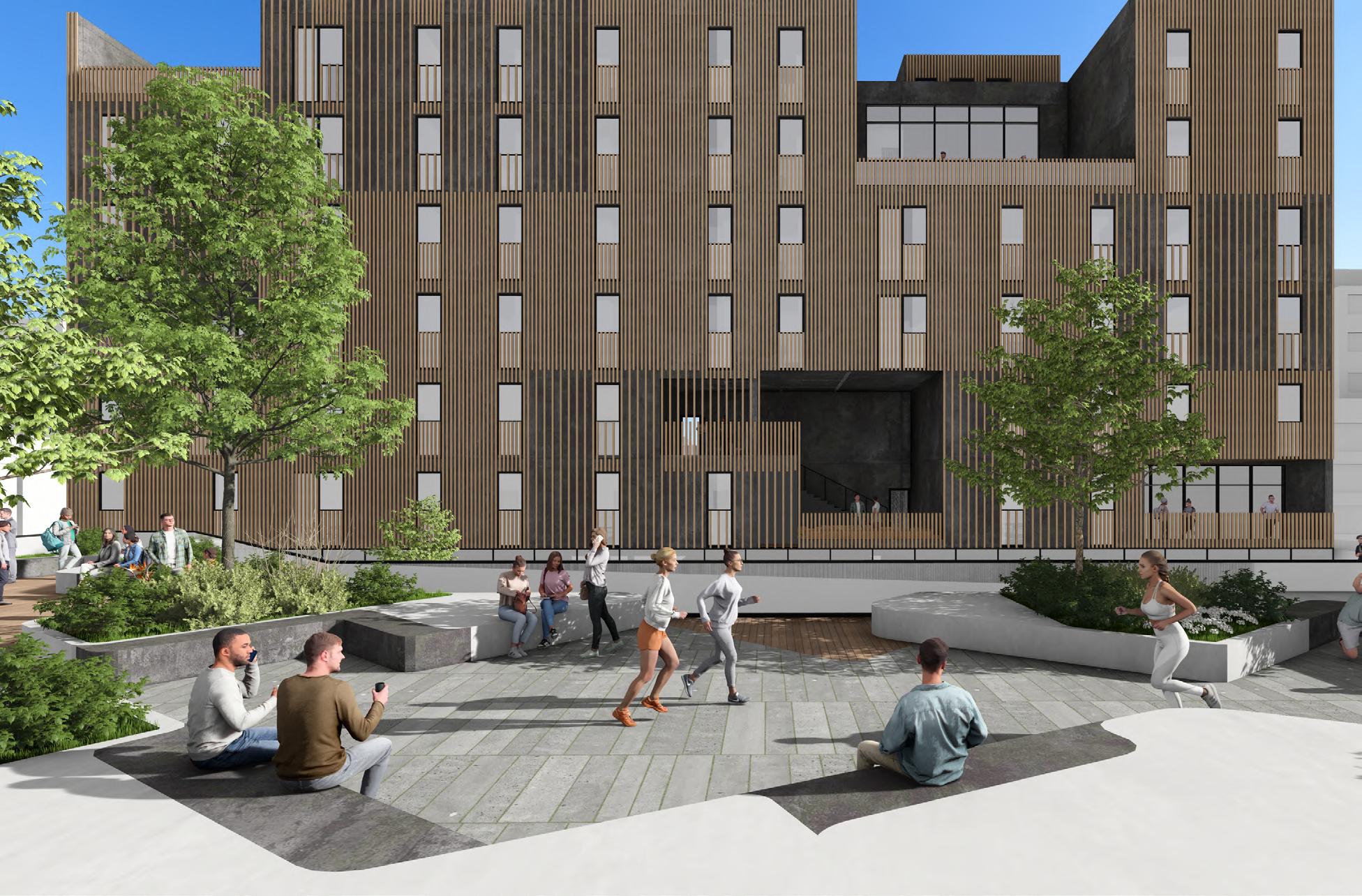

230-250mm deep ‘I’ beams




Foundation detail
After a tutorial with the structural engineer, steel beams and columns were recommended for the larger grid system to enable uninterrupted communal spaces, with a preinstalled concrete core and a pad-reinforced foundation
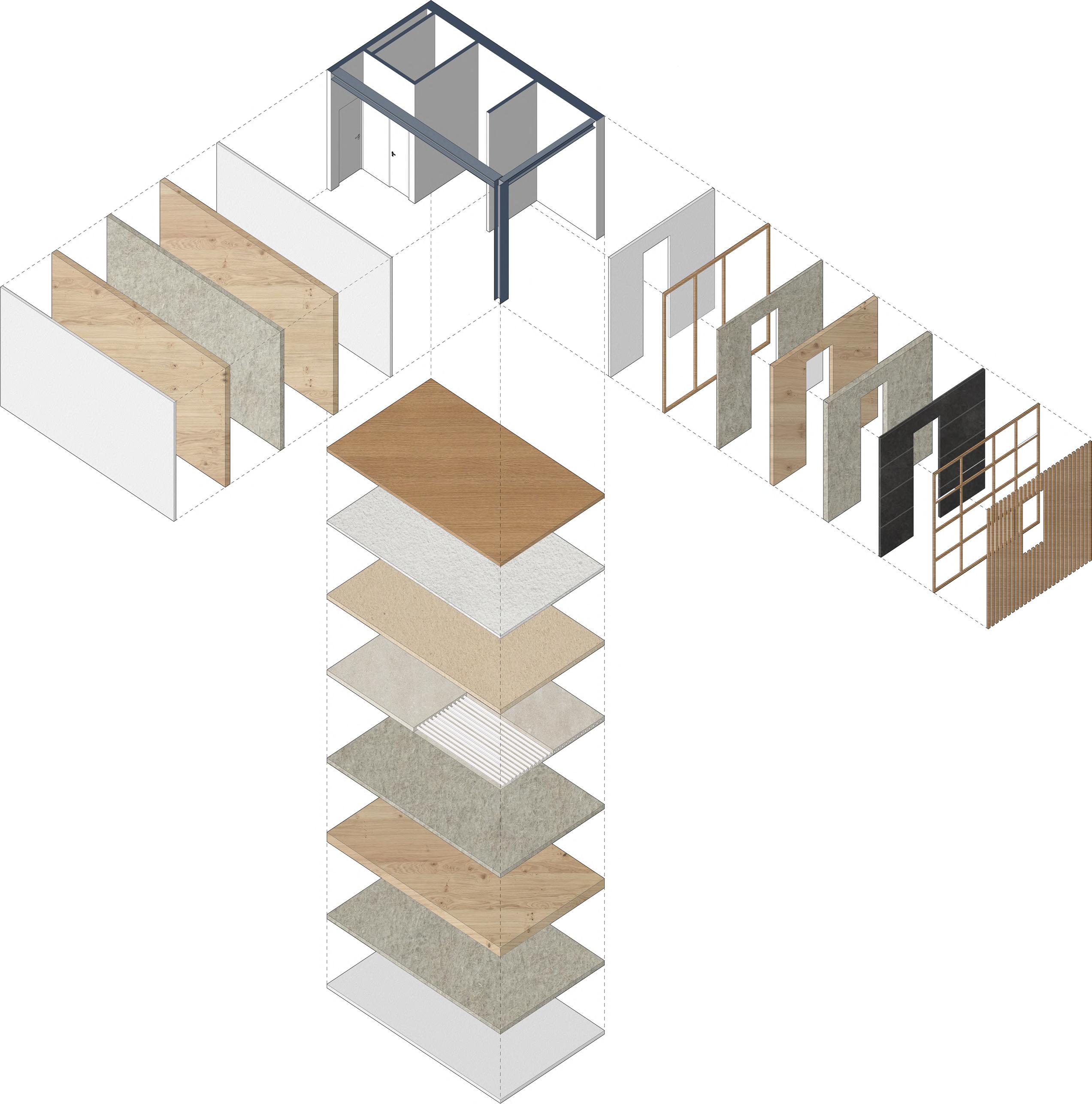
The presented catalogue comprehensively displays the panels and pods that will be utilised in the construction of the building, employing a panellised DFMA strategy.
Foundation horizontal layers
Pavers
Slot drain
Pre-cast concrete sill
Concrete blockwork
Weak concrete cavity fill
Concrete blockwork
Foundation vertical layers
Reinforced concrete strip foundation
200mm concrete slab
100mm insulation
DPM
Screed with underfloor heating
Wooden floor finish
Interstorey detail
Timber battens
Counter battens
Concrete rainscreen cladding
27 x 97 LVL, c600 DPC
200mm heavy insulation
Vapour retarder
120mm CLT panel
Insulation
15mm fire resitant cement board
15mm plasterboard
Parapet vertical layers
Wooden decking
Protective layer
Bitumen waterproofing
CLT panel
Insulation
Plasterboard
Parapet horizontal layers
Timber battens
Counter battens
Concrete rainscreen cladding
27 x 97 LVL, c600 DPC
200mm heavy insulation
Vapour retarder
120mm CLT panel
Insulation
Extended protective membrane under coping

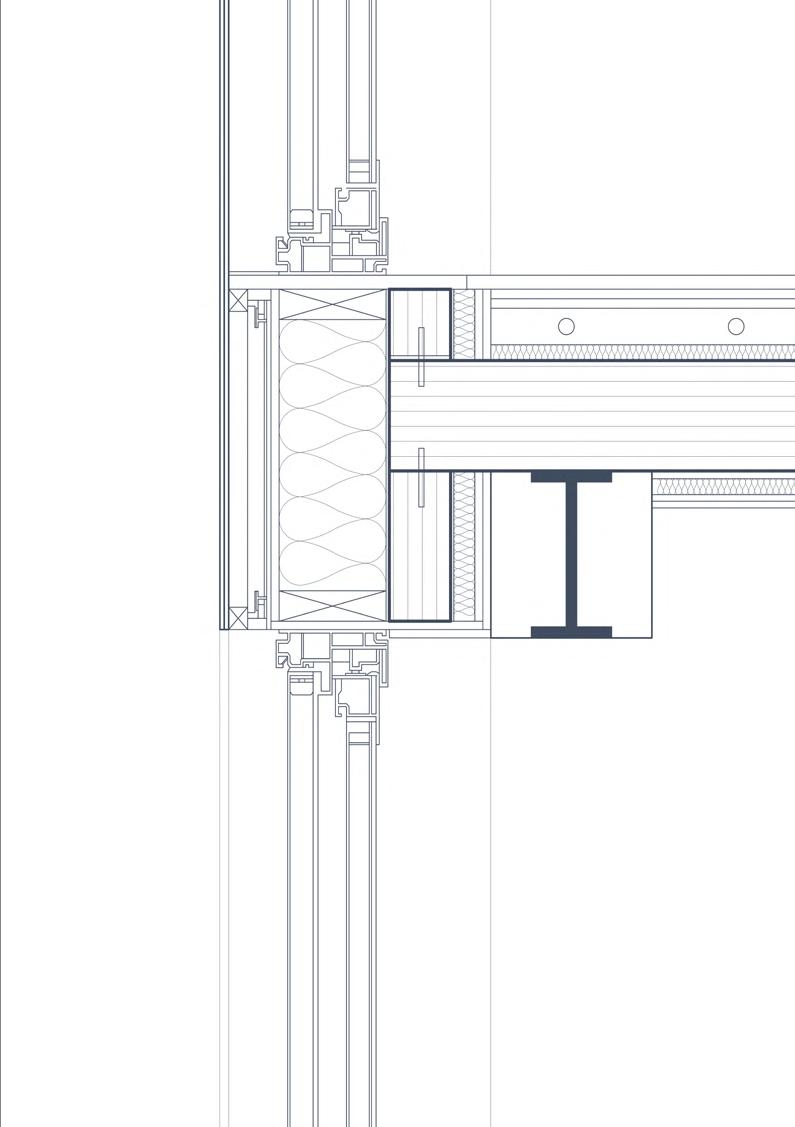



Level: Master’s project (2022)
Project type: Adaptive Reuse
Software used: Autocad, Adobe Suite, Rhinoceros, Grasshopper, Lumion.
This project was designed in collaboration with live client representatives from MMU estates and MMU Career Services, where they evaluated the potential of adaptively reusing the Bellhouse building for the purpose of a Career Hub. The brief was intepreted in a way that fulfils and adds value to the aspirations the clients envision for the space while creating a contextually sensitive project that preserves the collective urban memory of the proposed site.
The design approach focused on a peerled, inclusive, and collaborative process that aligned with the client’s vision while being sensitive to the heritage of the Bellhouse Building. By leveraging the synergy with MMU’s Public Realm proposals, the design increased visibility and engagement without overshadowing the building’s historical character.





Access
Attending introductory workshops
Job
The design approach used site analysis, weather data, and computational tools to study sun path and shadow ranges for optimal daylighting and spatial organisation. This strategy aligned with the client brief and massing, enhancing the functionality of the landscaped plaza while integrating with the urban environment.
Mentorship Job
Access
Attending
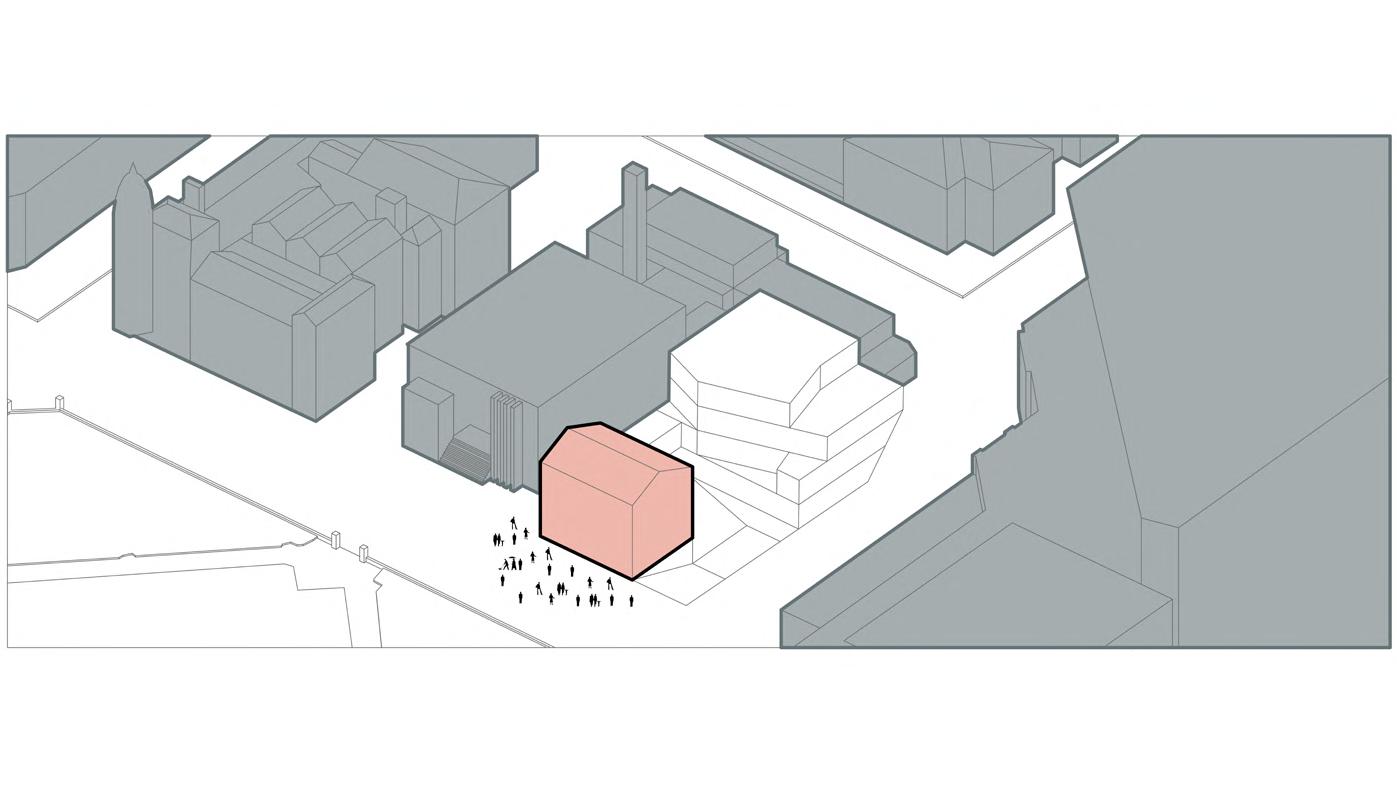
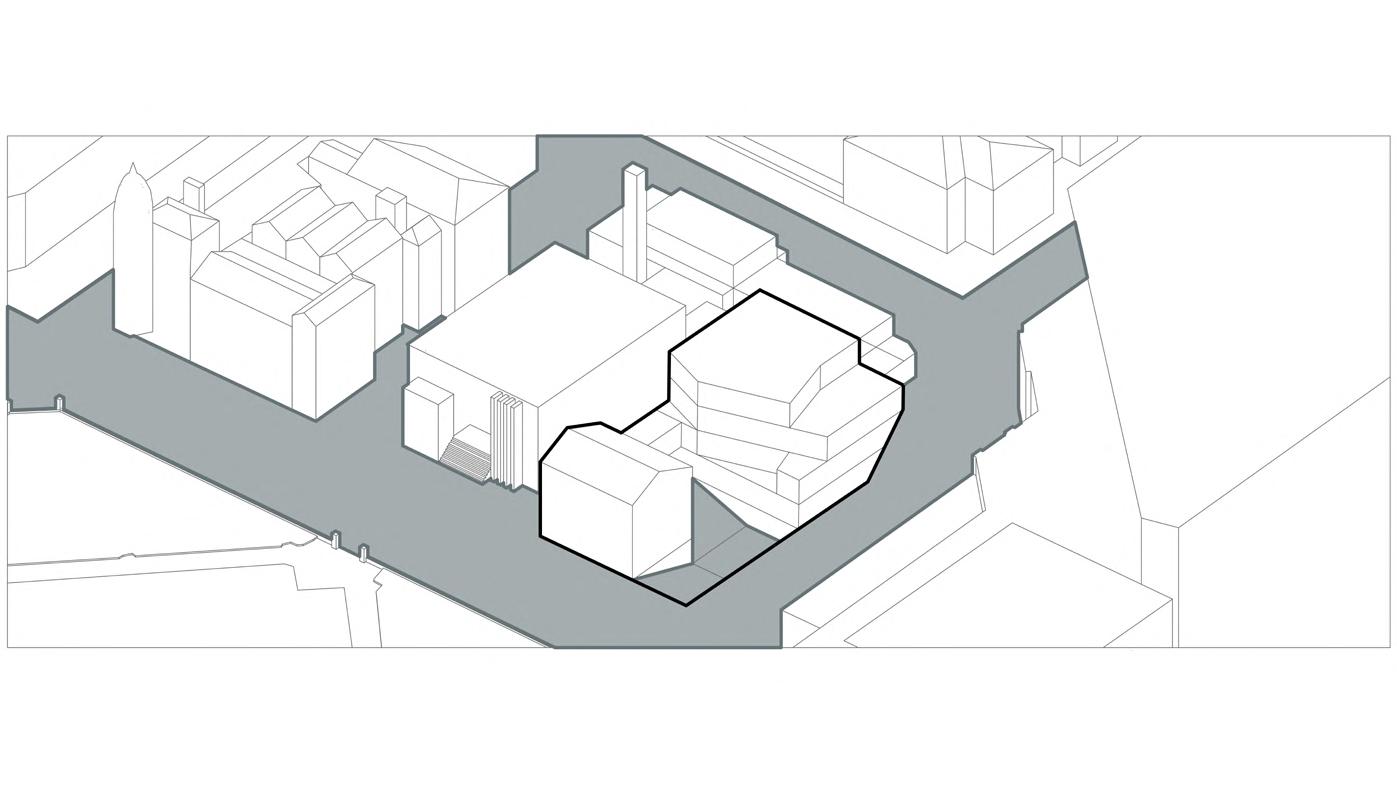

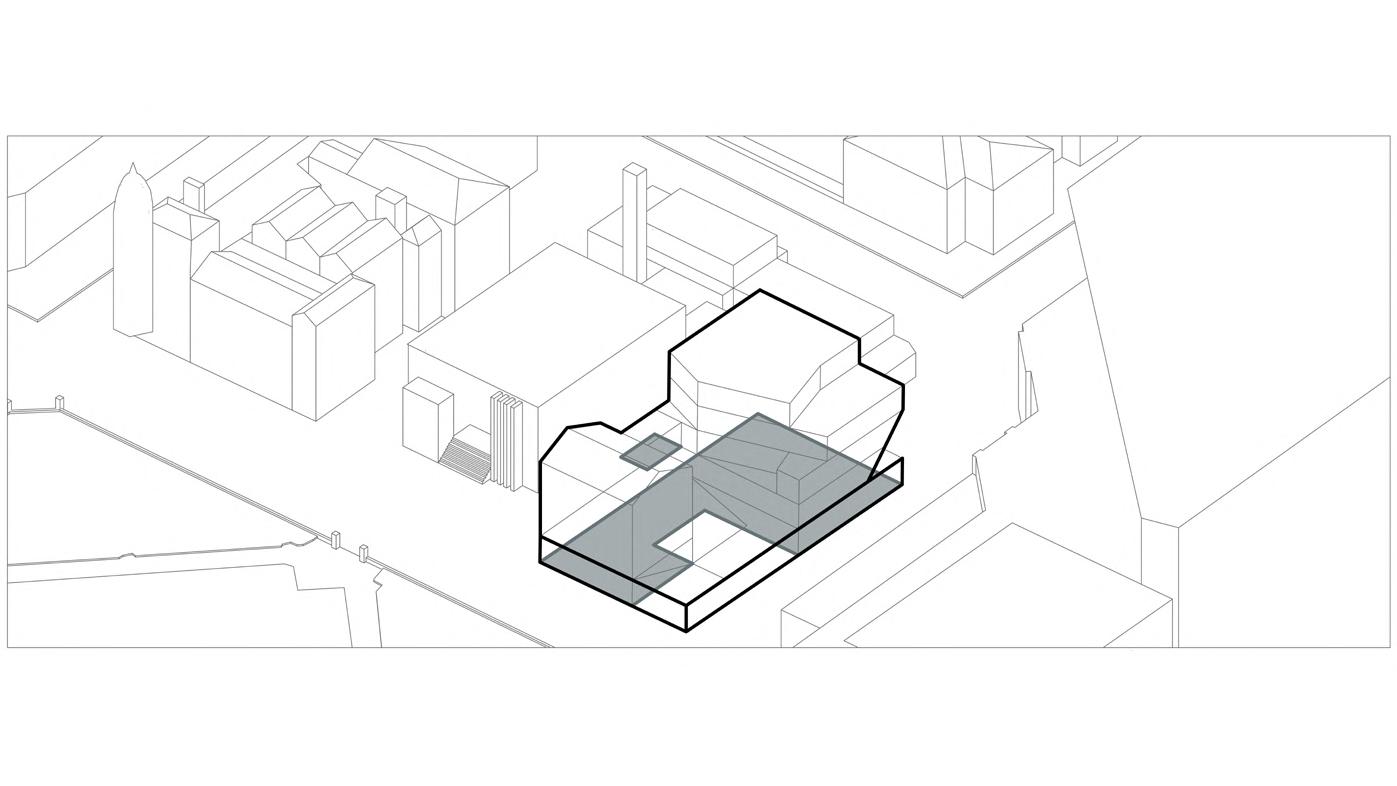
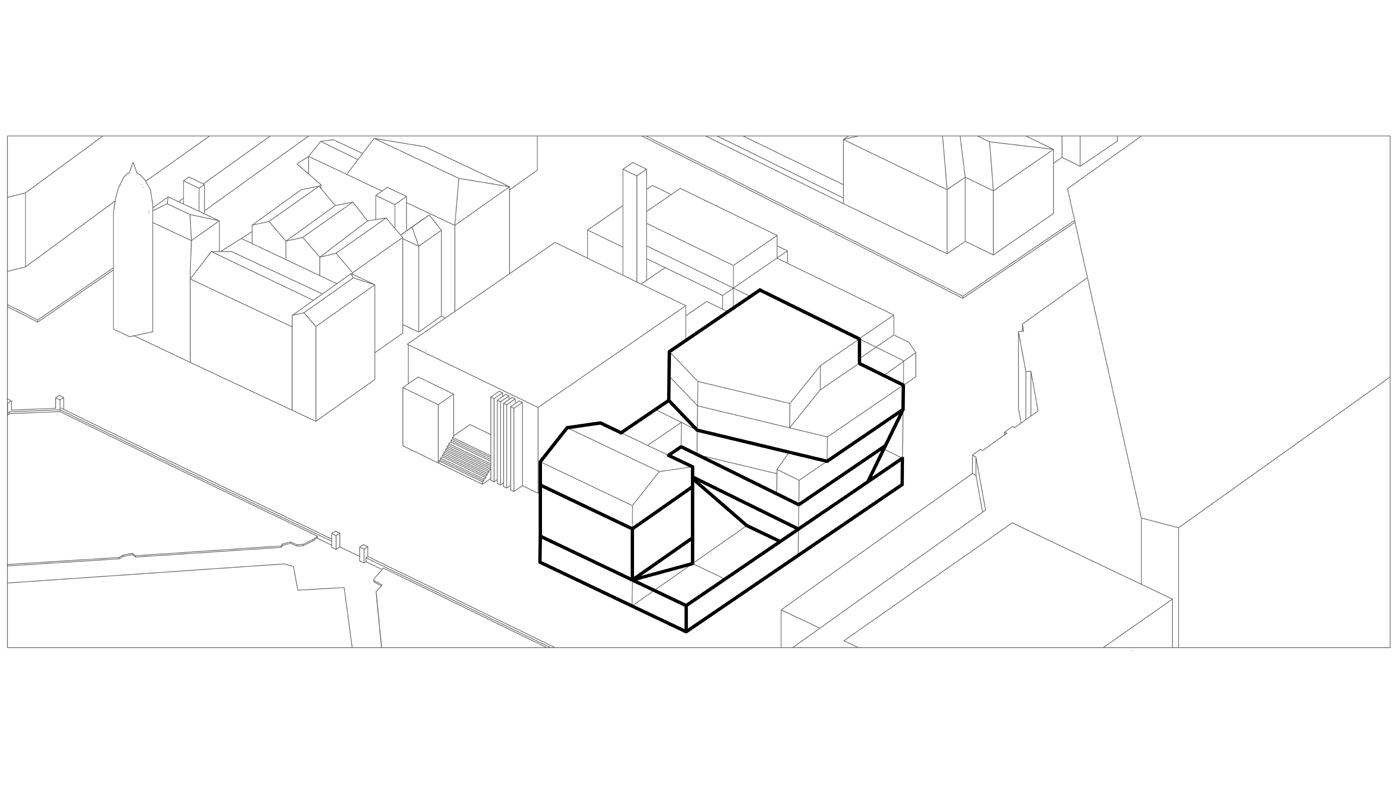
The clients aspire to create a welcoming career hub that features a variety of spatial qualities for flexible use during career events and allows multiple programs to run concurrently throughout the day.















The ‘Bellhouse’ Building is a Grade II listed building in the heart of the Manchester Metropolitan University (‘MMU’) All Saints Campus. It makes up part of Manchester Metropolitan University’s All Saints campus, located within the Oxford Road Corridor.
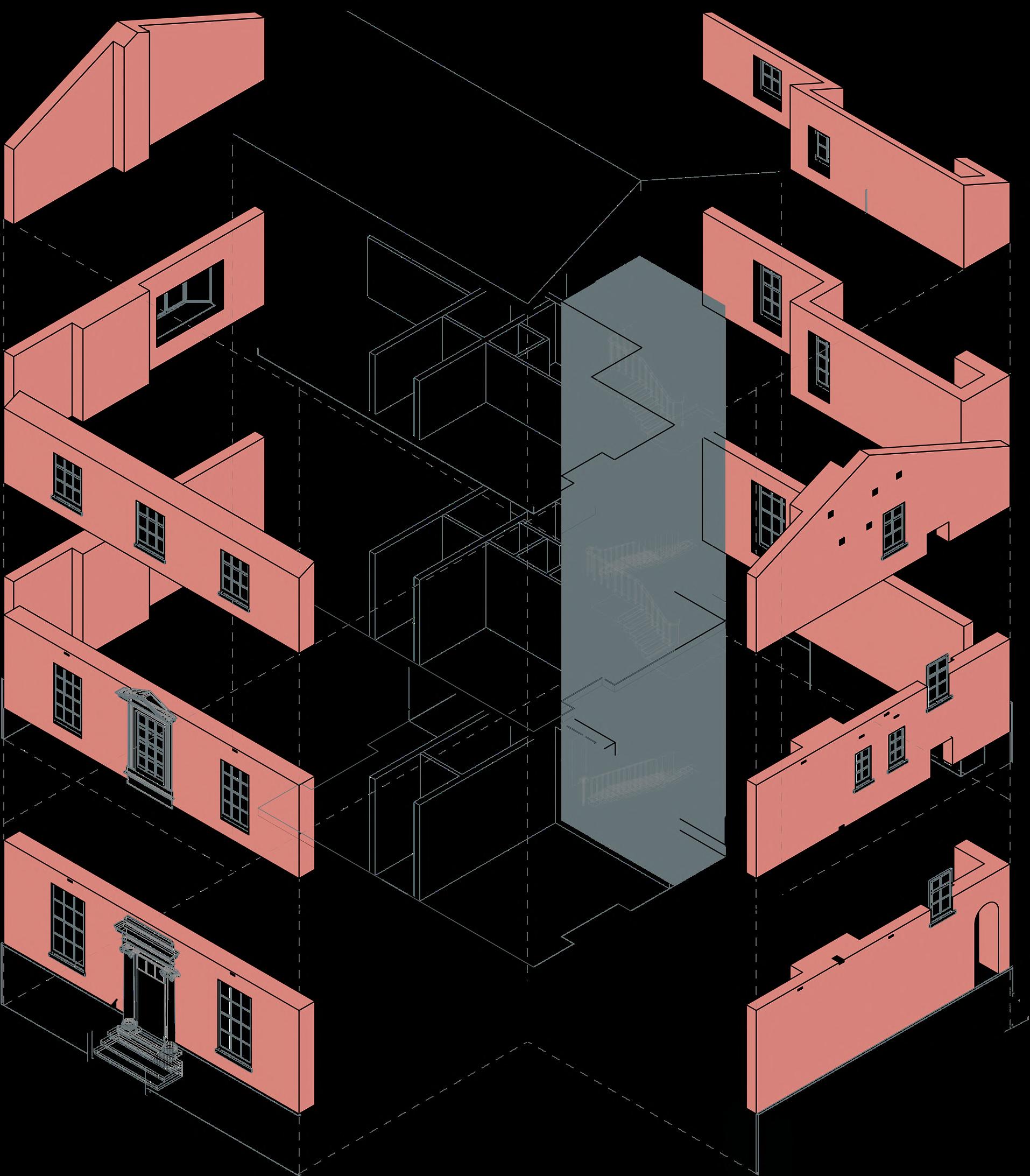
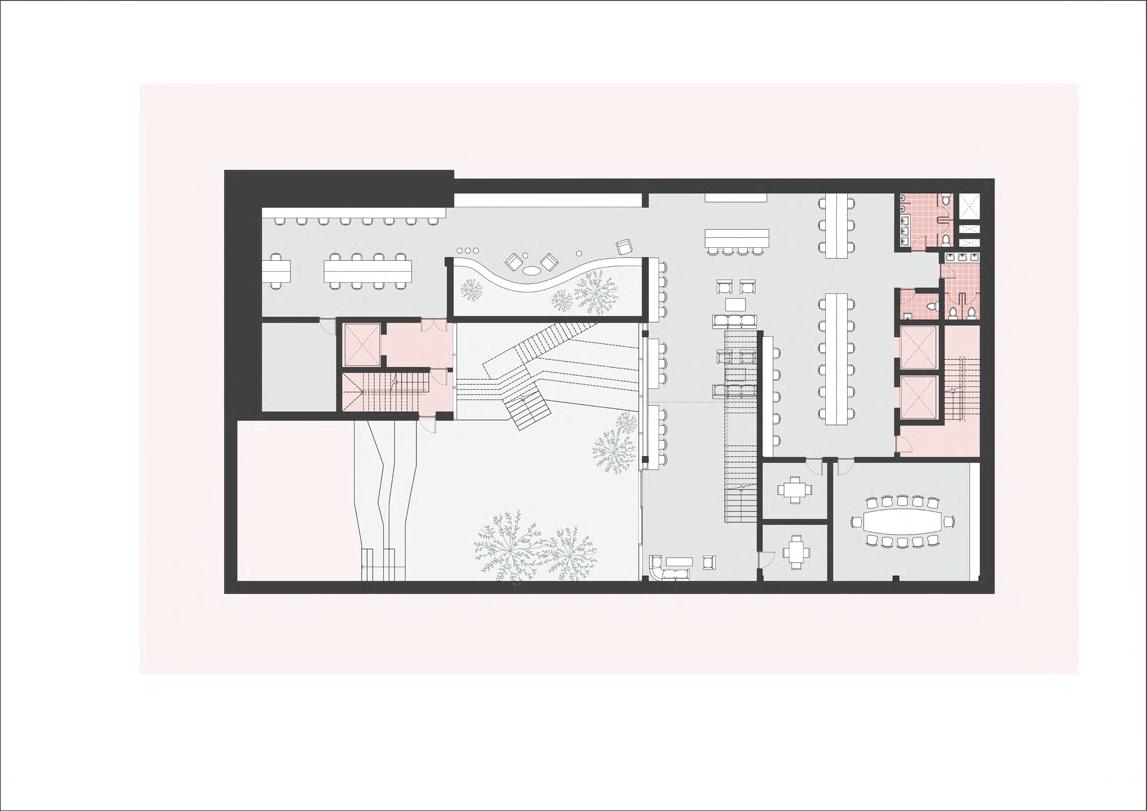

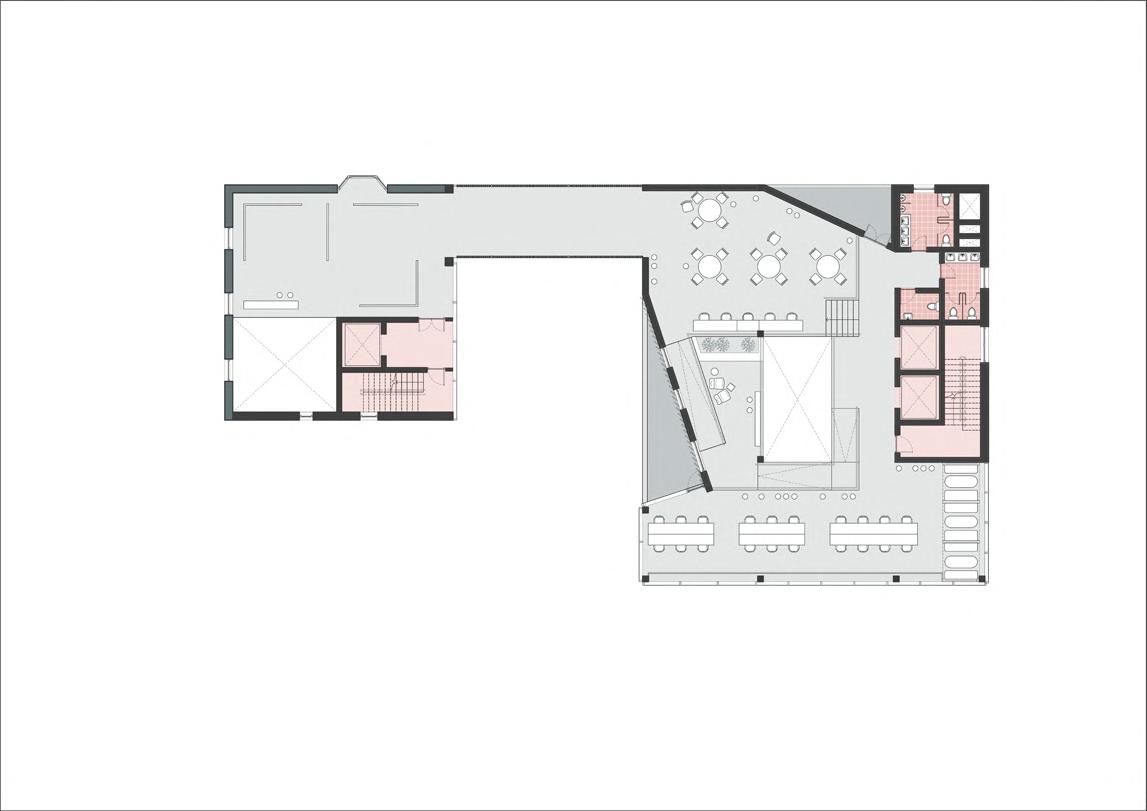



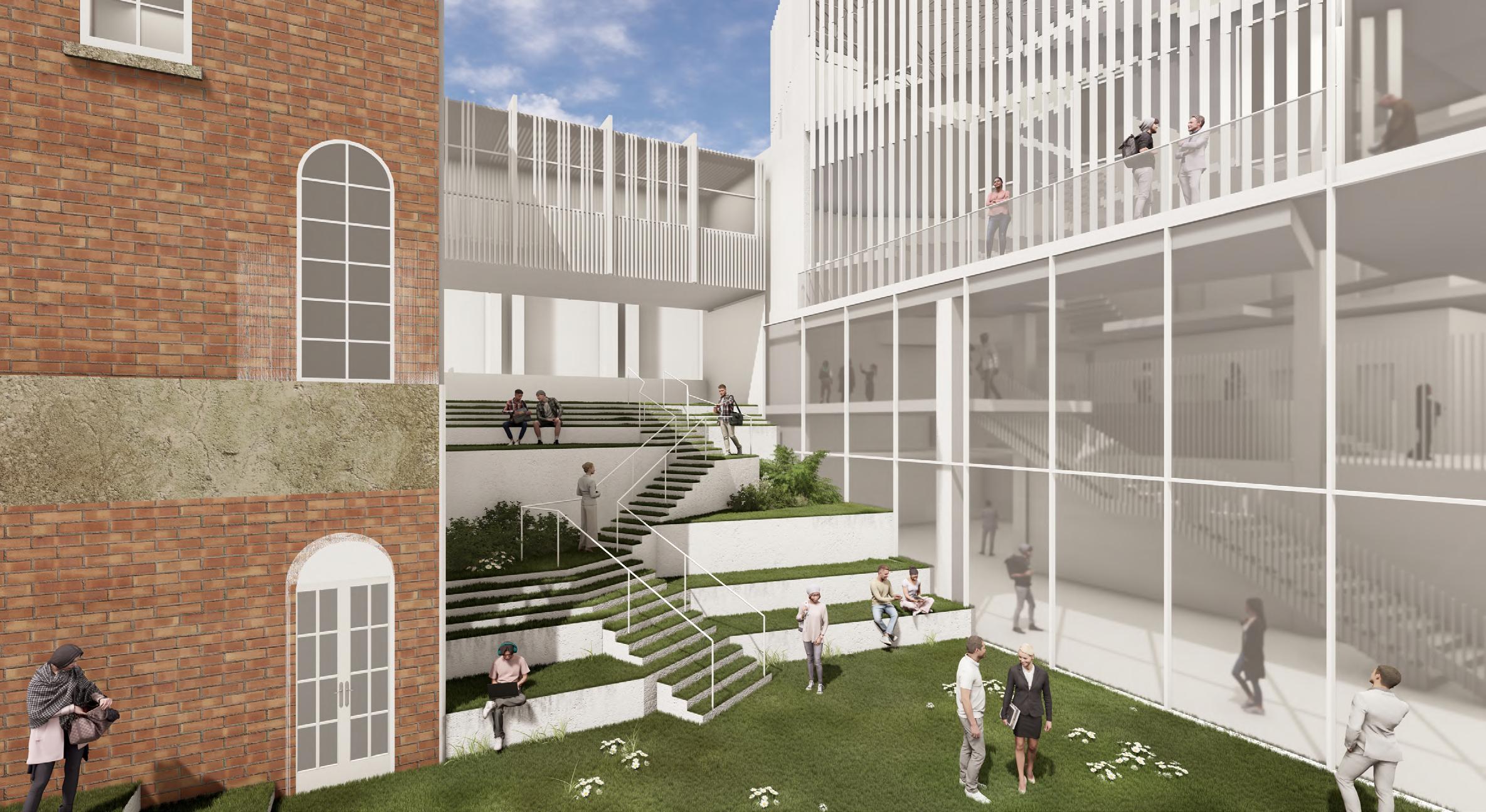
connection
Hempcrete blocks facade
Fenestration placement
New glass facade design
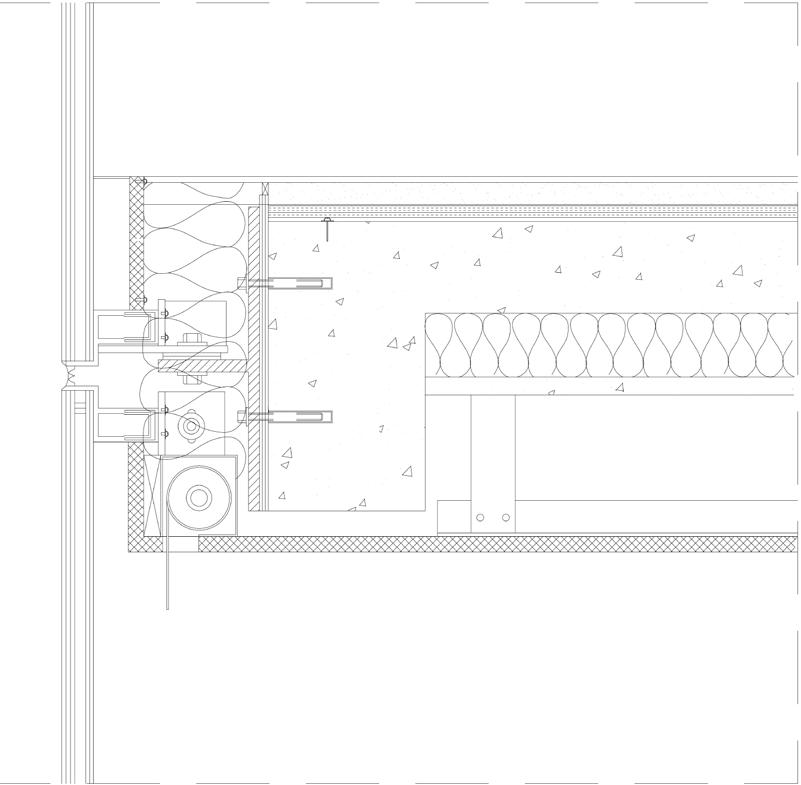
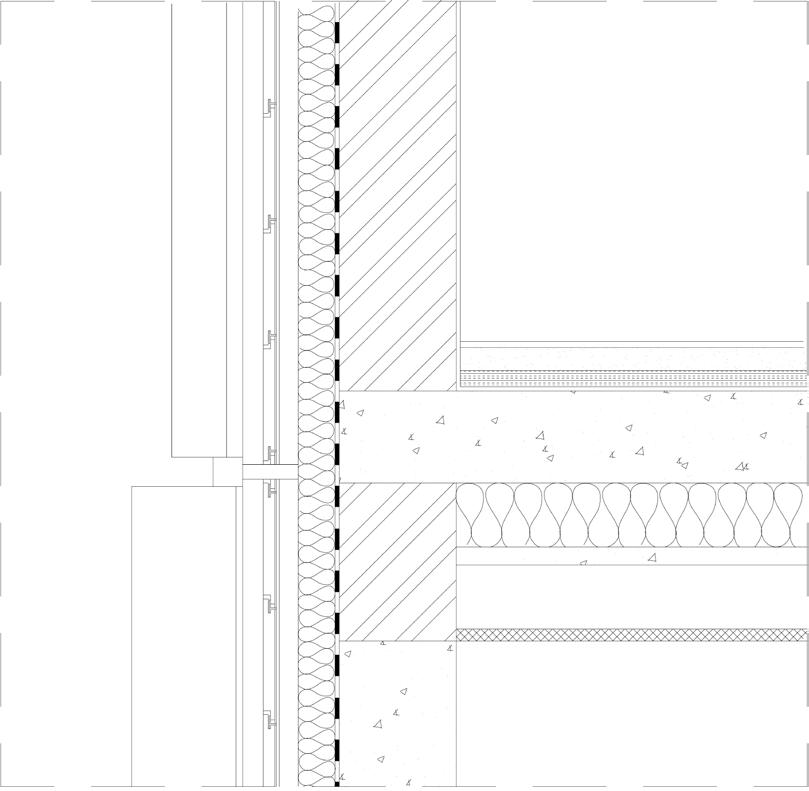
Curtain wall system 1:10
Breather membrane
Hempcrete wall
150mm thk insulation
Vertical cladding rails
20mm thk floor finish
70mm thk screed embedded underfloor heating
40mm thk thermal & acoustic insulation
250mm thk r.c. floor slab
200mm thk underslab thermal insulation
50mm thk lean concrete
Suspended ceiling
Concrete rainscreen cladding
Brise soleil fins
Rainscreen cladding 1:10
Insulating glass unit
Aluminium floor cover plate
Aluminium extrusion glass support
Isolator pad
Steel bracket
Steel bracket assembly pre-attached
To aluminium extrusion
R.C. beam
Firesafing with smoke seal
Mechanical blind Wood fascia pane
New structural proposal Vertical circulation New lift/ fire escape core
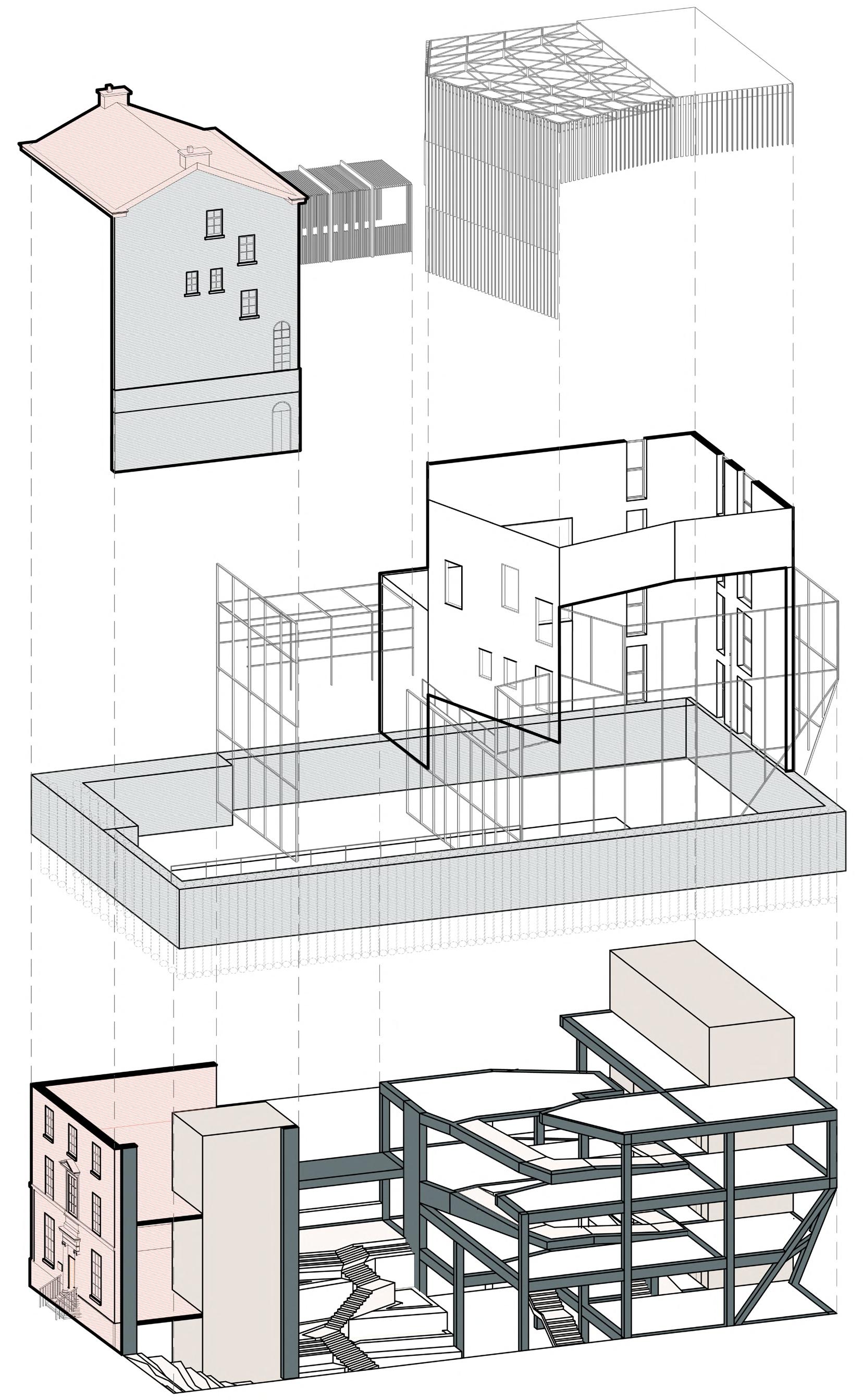
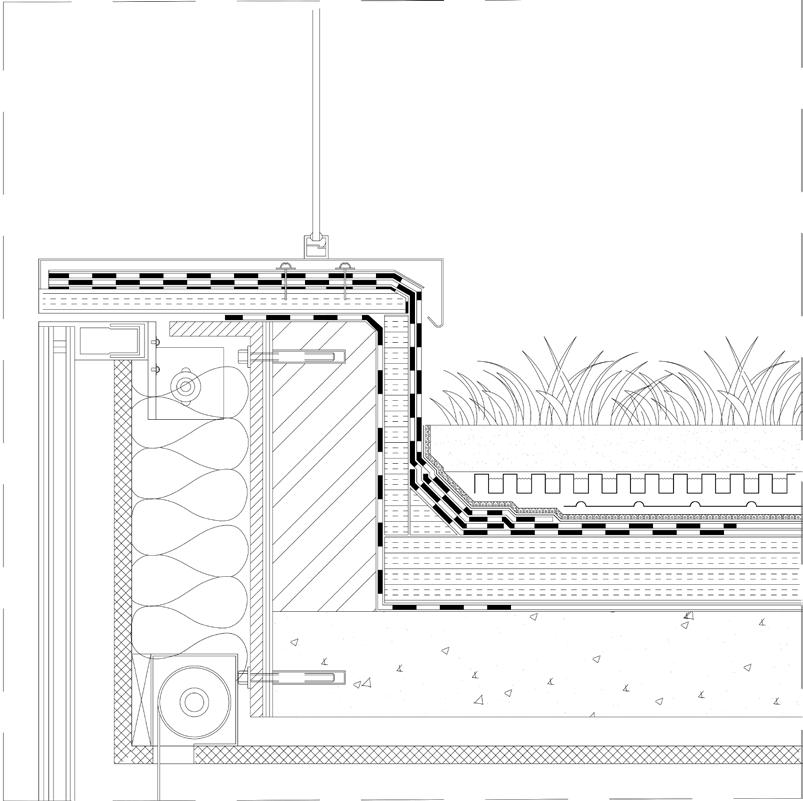
Gasket External planters and roof garden 1:10
Vegetation
Filtering layer
Drainage layer
Thermal insulation To be retained
Geotextile membrane
PE separating & Protection layer
Bitumen vapour barrier
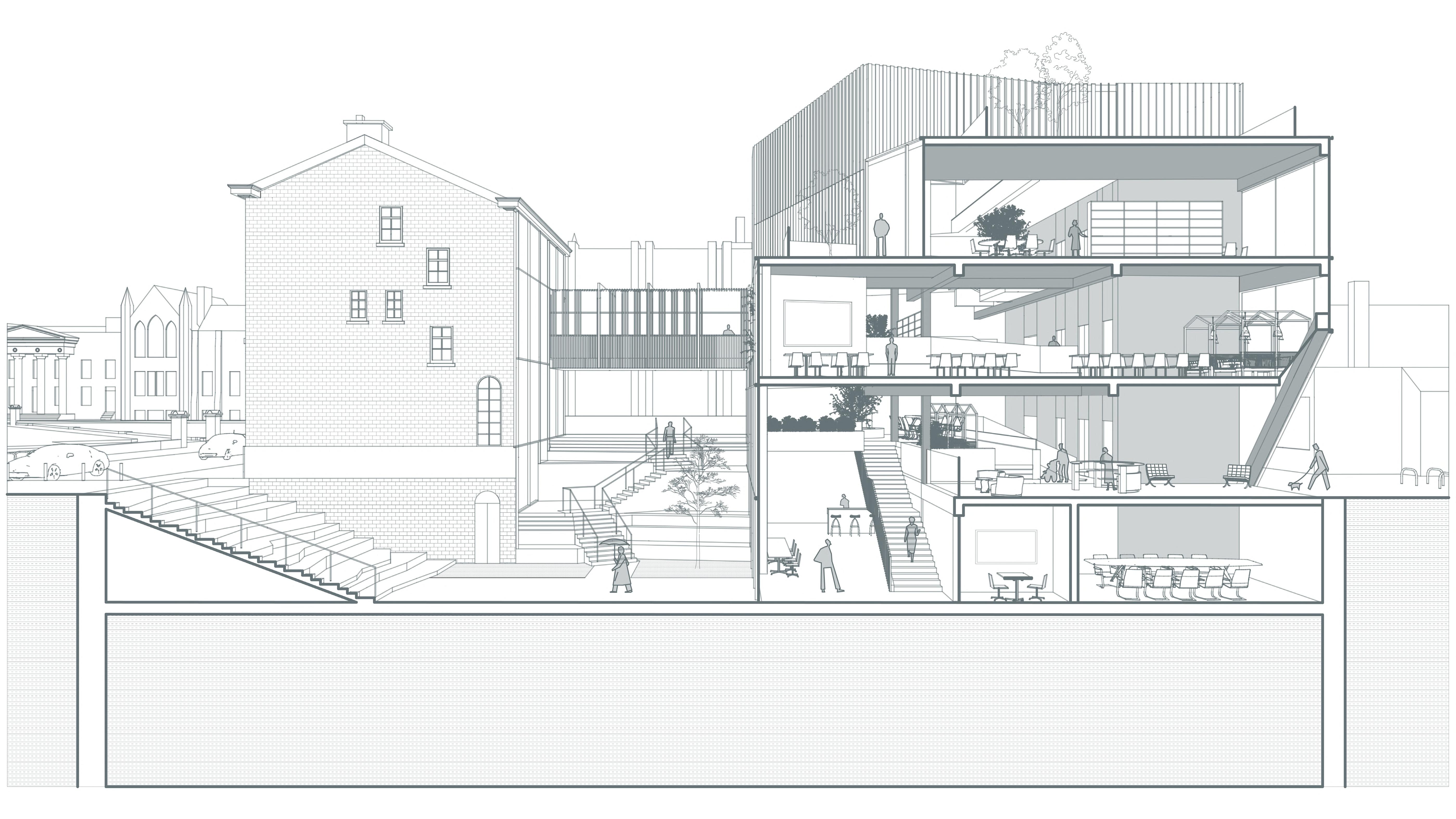
PERSPECTIVE SECTION
This illustration offers a hybrid view that combines the precision of technical section with the spatial depth of perspective drawing. It offers for a more engaging and comprehensive understanding of the spaces by clearly showcasing the connections and interactions between them, as to how the spaces function as a cohesive whole.
Level: Master’s thesis (2023-24)
Project type: Urban Planning
Software used: Rhinoceros, Grasshopper & Adobe Suite
By 2050, global discord hindered effective climate action, resulting in mass displacement, health crises, biodiversity loss, and deteriorating urban infrastructure, particularly in cities like East Manchester. However, innovative zero carbon city designs emerged as a beacon of hope. By 2060, urban planning emphasised zero carbon strategies, utilising materials that capture carbon, increasing green spaces, and implementing smart infrastructure to minimise environmental impact. These changes aim to create cities that reduce emissions and remove carbon from the atmosphere, fostering a healthier and more sustainable world. Such cities exemplify resilience and adaptability, providing a blueprint for sustainable urban development amid the climate crisis. This project seeks to revolutionise urban design by integrating computational tools for spatial optimisation and carbon rating. By leveraging urban block design principles and evaluating factors like electricity use and green amenities, we aspire to pioneer a city model excelling in energy generation, carbon removal, and resource efficiency.
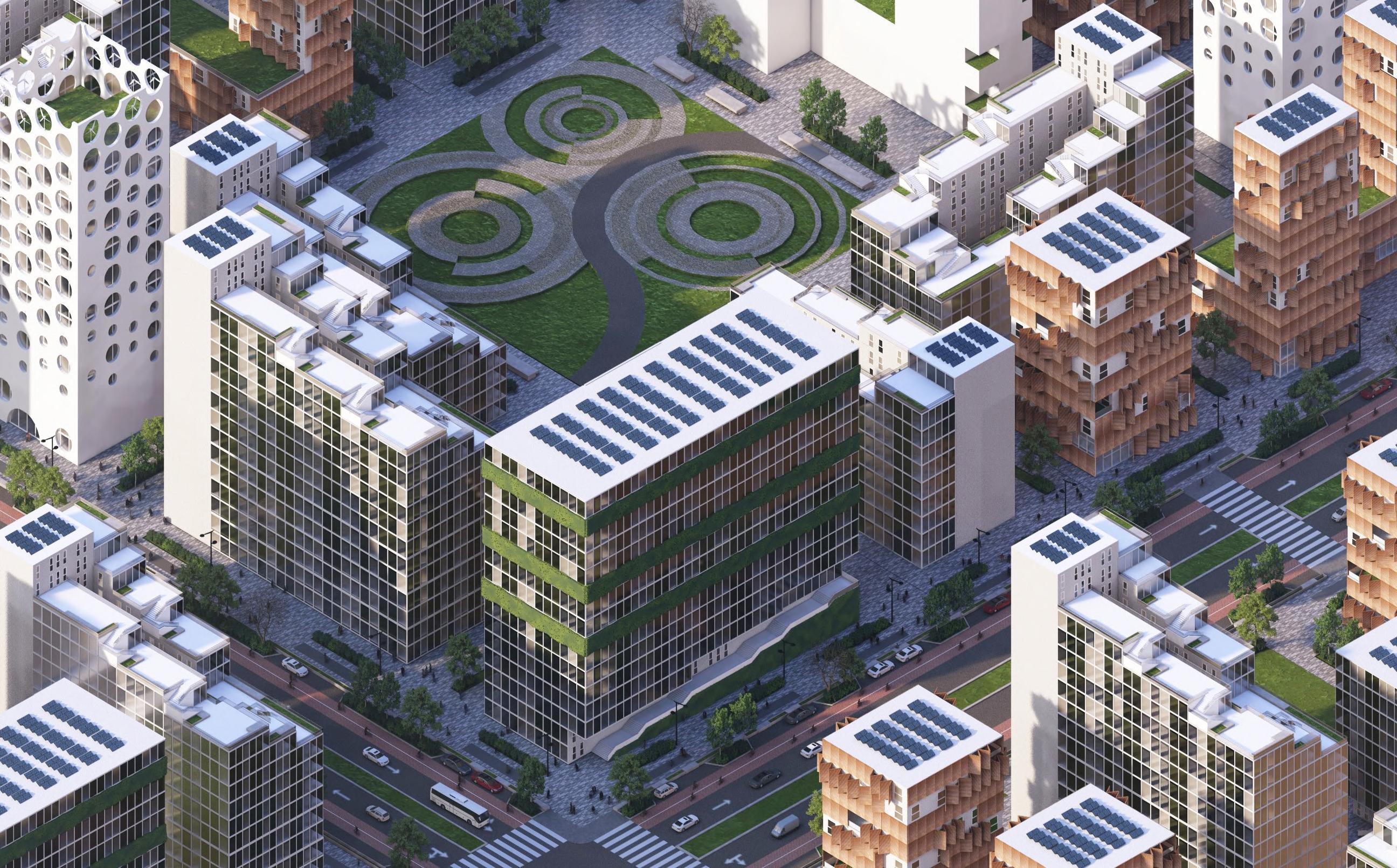
PHASES & COMPUTATIONAL TOOL OVERVIEW
STAGE 01: RETAINING EXISTING ELEMENTS ON SITE
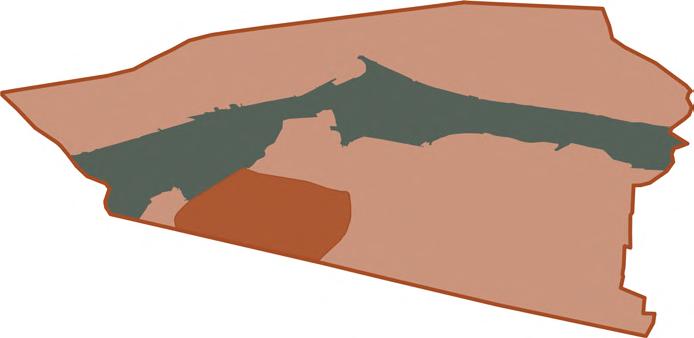

Retain elements, distinguish spaces, establish site geometry for design tool.
STAGE 05: ALLOCATION & CLASSIFICATION OF LANDUSE
STAGE 02: GENERATION OF WALKABLE GREEN AMENITIES

STAGE 03: GENERATION OF ROAD NETWORK & PARCELLATION
STAGE 04: CONSOLIDATION OF WALKABLE GREEN AMENITIES
Landuse zones are classified by rules, considering proximity, density, mix, and greenery.
Strategically generate green spaces by circle packing method ensuring public accessibility.
STAGE 06: OPTIMISATION OF URBAN FORM
Secondary and tertiary roads are created and the super block is subdivided for compact city model.
STAGE 07: ASSIGNING BUILDING TYPOLOGIES

Optimise the arrangement and size of the green spaces in super block.
STAGE 08: ITERATIVE PERFORMANCE ANALYSIS


Optimise massing model focusing on height, orientation, and solar efficiency.
Collaborative spatial strategy generates diverse on-site typologies, considering plot constraints.
Iterating through performance metrics to refine and select optimal solutions.
Analysed nine iterations of zero-carbon city scenarios and then focused on selected ones to evaluate their effectiveness in meeting performance criteria.

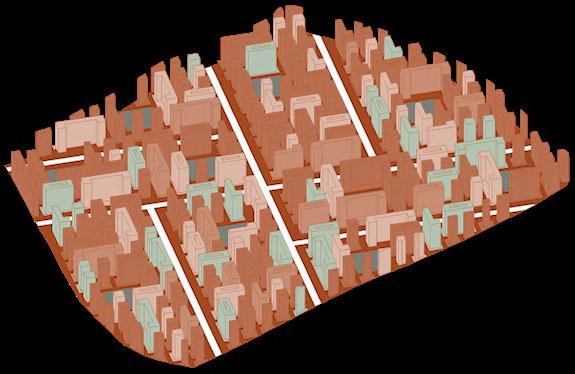






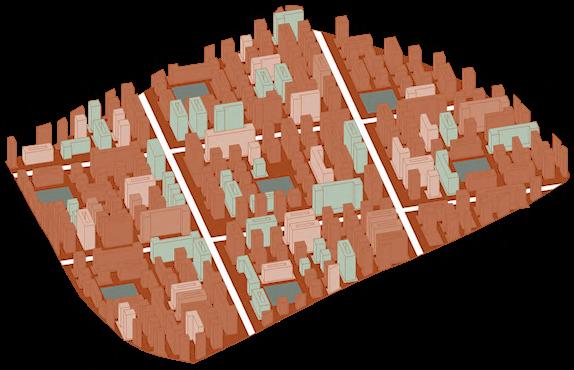



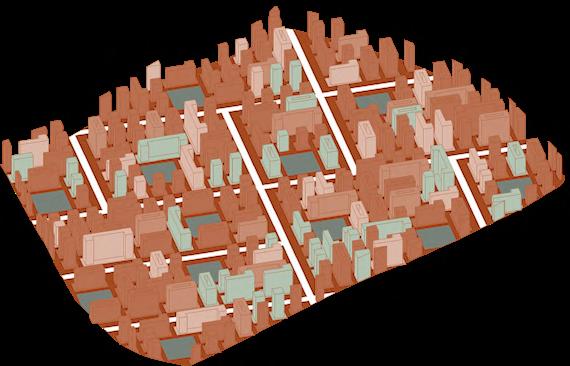



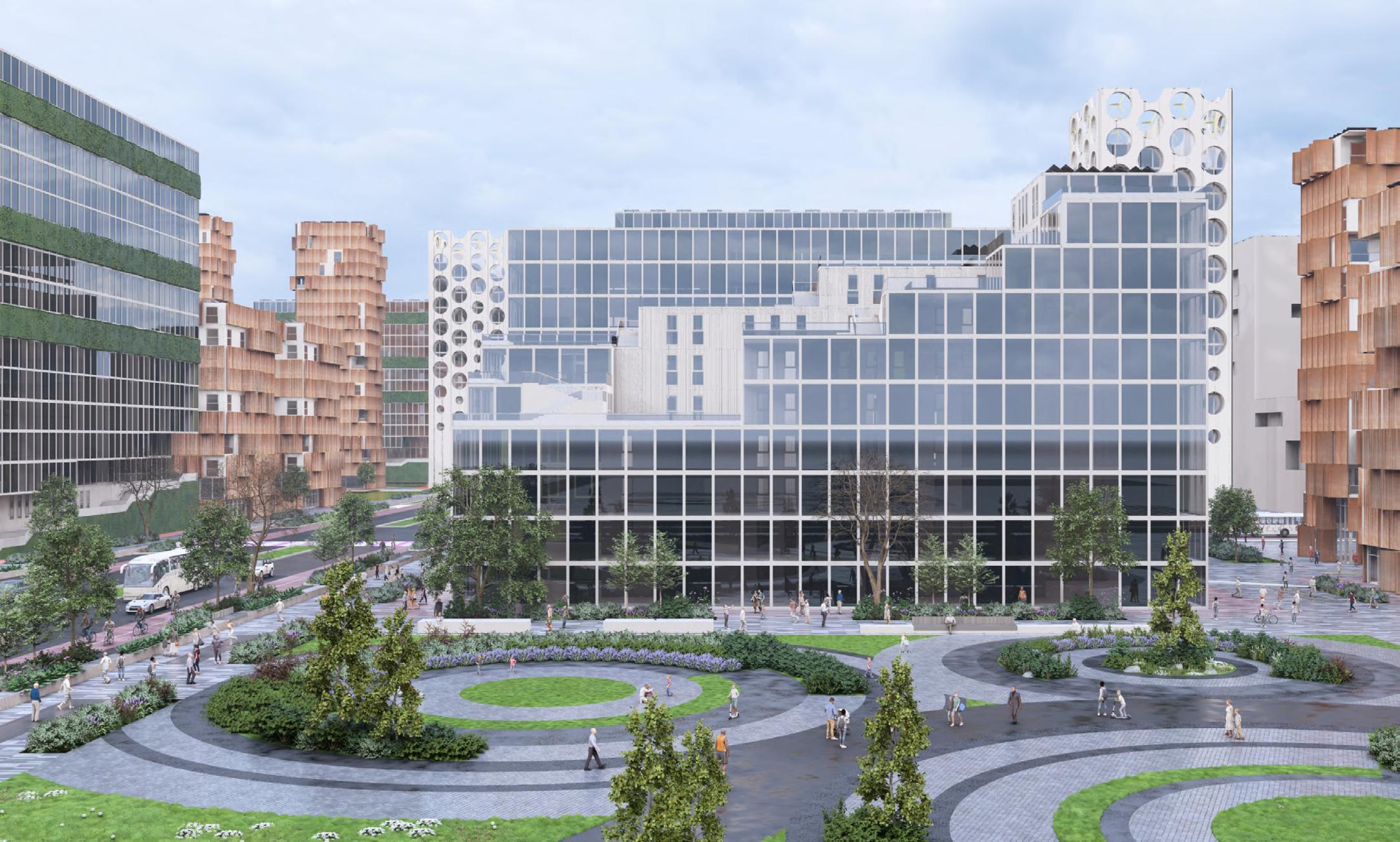
COLLECTION OF BUILDING TYPOLOGIES
01 02 03 05 04
Micro wind turbines
They harness wind energy, generating electricity locally, contributing to renewable energy production & reducing carbon footprint.
05
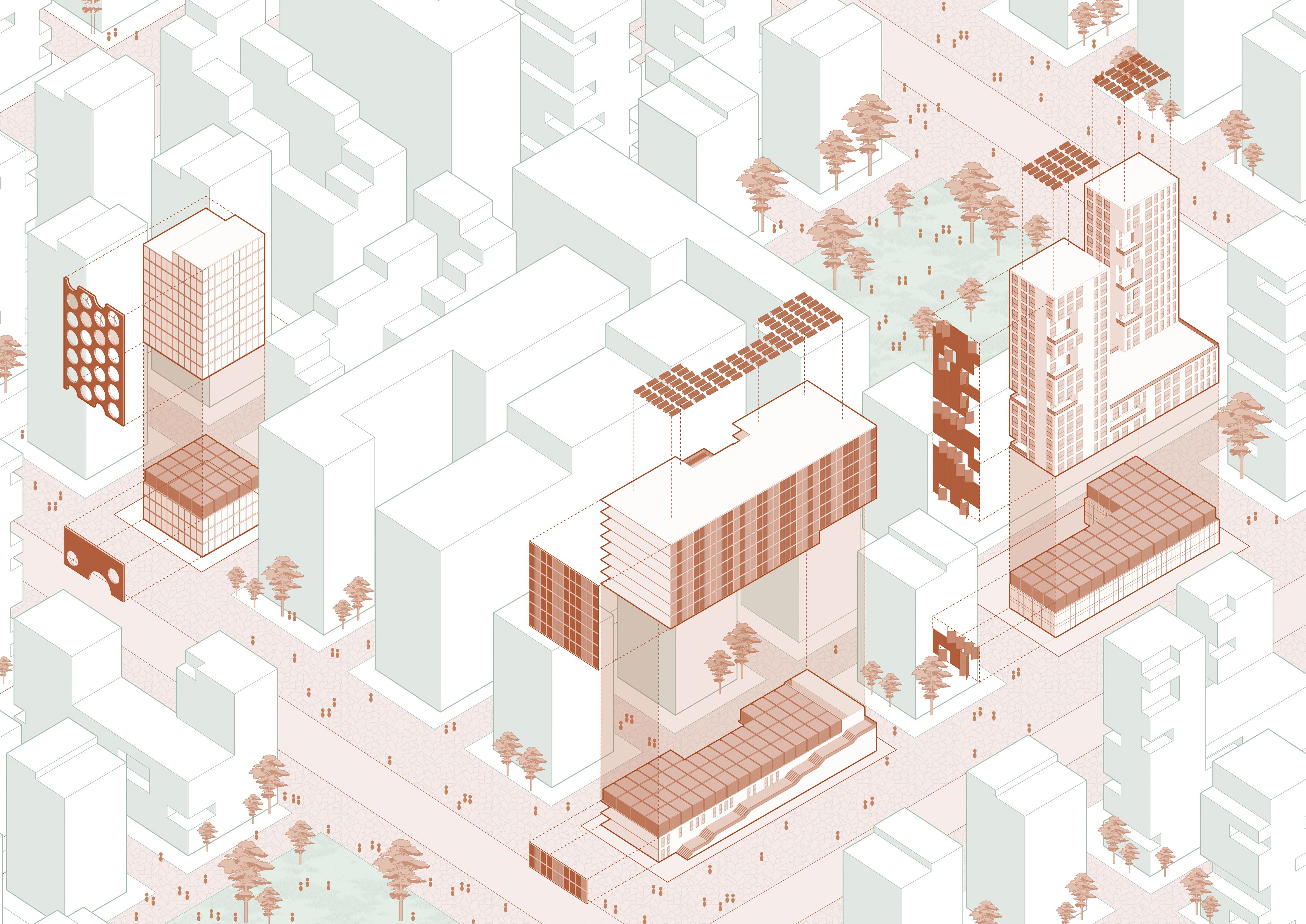
Solar panels
They harness sunlight to generate electricity, reducing reliance on traditional sources & lowering environmental impact.
03
Dynamic facade panels
They optimise energy, regulate temperature, provide privacy, and offer security in architectural design.
02
04
Algae panels
They absorb carbon di-oxide, converting it into biomass, providing renewable energy & helping to mitigate climate change through carbon sequestration.
01
Energy storage and management system
They optimise usage, balancing supply and demand via smart buildings, fog computing and real time processing for efficiency.
Level: Professional practice (2022)
Project type: Residential interiors
Software used: Autocad, SketchUp, Adobe Photoshop
This project involved designing the interiors of a three-bedroom apartment that received a tropical modern makeover. The apartment features a linear layout, and the clients desired a simple, warm space without any extravagant element. They requested easy maintenance and preferred a neutral colour palette. Additionally, they had a slight focus on Vastu principles, which were thoughtfully incorporated into the design.
I was involved in the design process from the beginning, overseeing every stage, including concept development, technical drawings, site supervision, vendor discussions, material selection, and client meetings. We even styled the apartment at our office with various decorative pieces to bring the vision to life.
Click here to read the full article about the project, published on the Architectural Digest website.

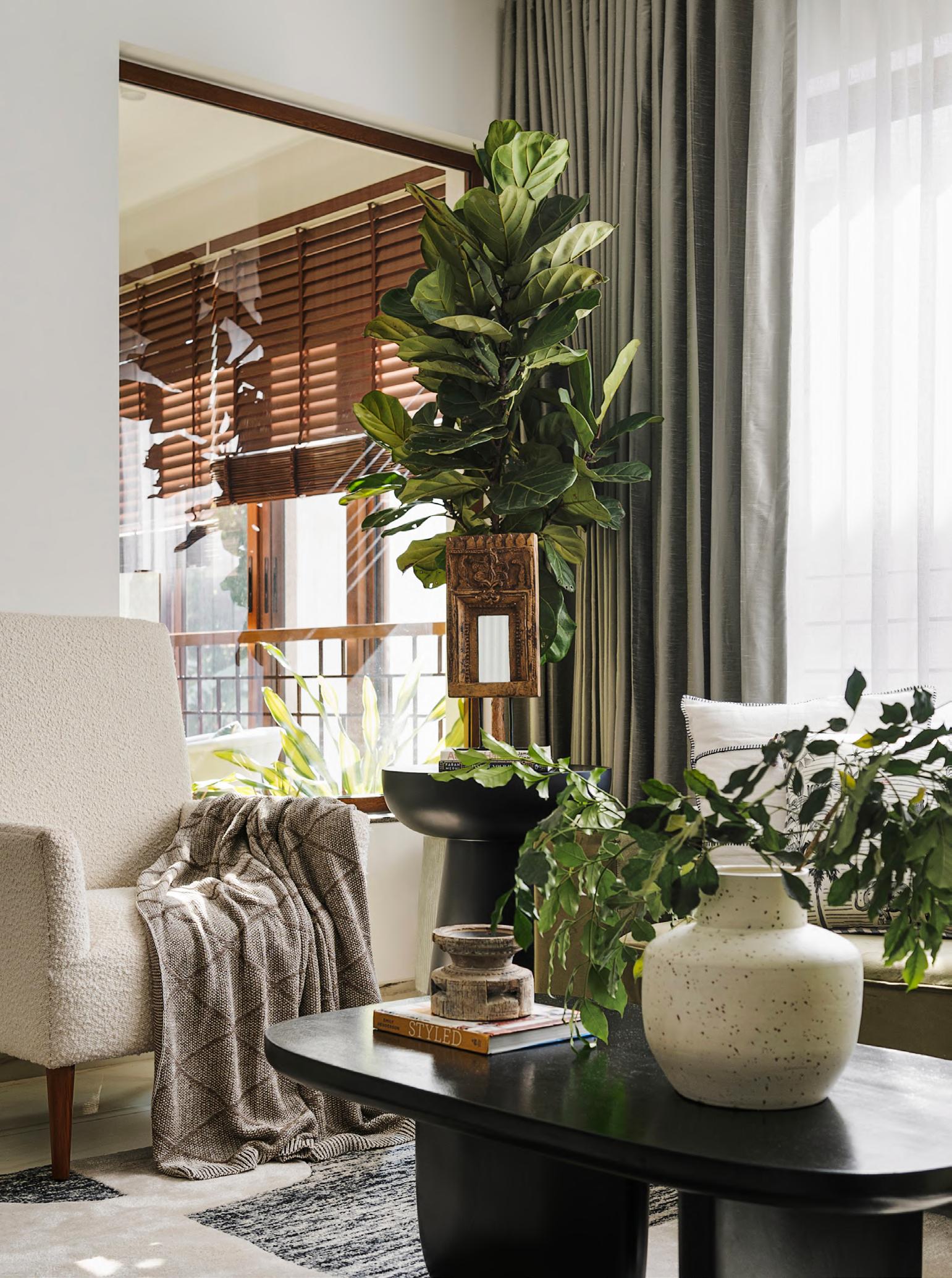
The following set of drawings highlights some of the intricate technical details involved in the interior design.
Level: Internship (2019)
Project type: Residential
Software used: Revit, Autocad
The project involves designing a Private Villa in Palm Jumeirah for two brothers and their families. The villa features a basement for car parking, a ground floor with a family living room, kitchen, service rooms, and a swimming pool. The first and second floors are dedicated to private spaces, including master suites and additional bedrooms for both families. I contributed by creating technical drawings, developing Photoshop presentations, and assisting in the 3D modeling process. The included sheet highlights the technical details of the canopy design, enhancing both the villa’s aesthetics and outdoor living experience.

Level: B.Arch (2017)
Project type: Competition
Software used: Pen & ink rendering The National Association of Students of Architecture (NASA India) is a student-led architectural organisation with over 300 associated colleges from across India and internationally. One of its key annual events is the prestigious Louis I. Kahn Trophy (LIK Trophy), established in 1981 by the VastuShilpa Foundation, under the guidance of the renowned architect B.V. Doshi and his family, promoting heritage conservation through architectural documentation. In collaboration with UNESCO, this project focuses on Amarasimha Palace in Thiruvidaimarudur, highlighting efforts to protect and preserve India’s diverse and rich architectural heritage for future generations.
