Portfolio
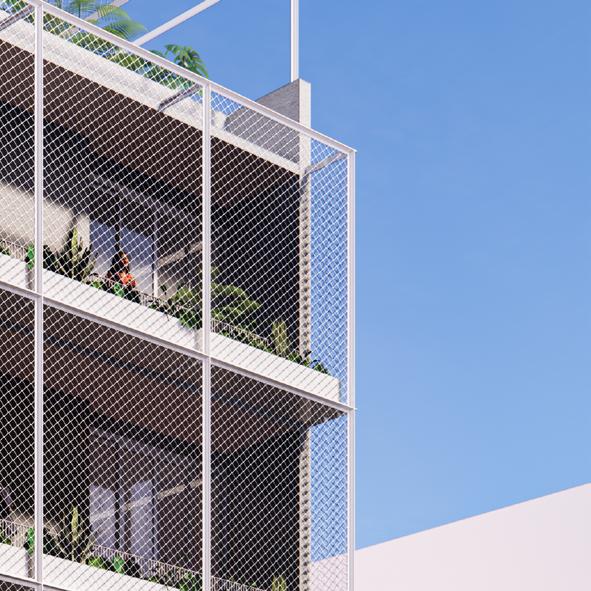
selected work | 2020-2023 vol.2
nishant shivam | 2024
architecture

Hello,
I am an architect who loves the connection between built spaces and structural design, and its effects on the surroundings and the users. For my passion for architecture, many contemporary as well as legendary architects inspire my creative approach and my handling of spaces and the emotions associated with them. With my empathic and positive personality, I am a communicative team player who enjoys implementing innovative ideas in architectural projects that combine form and function.
bio
Nishant Shivam 26 September, 1999 Assam, India +91 700-201-3117 nishant.shivam.mail@gmail.com linkedin.com/in/nishantshivam/
education
Delhi Public School, Guwahati
High School, 2008-2017
National Institute of Technology, Bhopal
Bachelors of Architecture, 2018-2023
experience
Amit Khanna Design Associates, New Delhi (January 2023- December 2023)
- Architecture Intern (January 2023- April 2023)
- Working Drawings
- 3D Modeling
- Junior Architect (May 2023- December 2023)
- Design Development
- Service Drawings
- Elevation Design
- 3D Visualization
Spazio Architects, Guwahati (July 2021- July 2022)
- Architecture Intern
- Design Development
- 3D modeling and visualization
- Project presentations
Freelance (July 2021- Present)
- Design & Planning
- 3D modeling and visualization
competitions
skills
NASA HUDCO Trophy (December 2021)
-rental housing addressing informality
Volume Zero - Tiny Library (March 2021)
-a library for uplifting the unfortunate
NASA Industrial Design Competition (December 2020)
-reviving a redundant product using technology
ANDC (August 2020)
-designing a pandemic proof bus terminal
Drafting, BIM, 3D Modeling
AutoCAD, SketchUp, Revit, ArchiCad, Rhino 3D, Grasshopper
Visualization
V-Ray, Enscape, D5, Lumion, Twinmotion
Presentation
Adobe Photoshop, Adobe InDesign, Adobe Premier Pro
Curriculum vitae
Prologue
My portfolio contains five selected projects, both professional and academic, that represent my architectural development over the years. Few of the projects have been followed with construction images, bolstering the credibility of the projects and its design solutions. This portfolio invites you to discover my passion for architecture and art and to follow my creativity journey.
Professional Work Contents Competition Work Academic Work 1 4 5 2 3 D8 | Ansal Villas Tiny Library | Volume Zero Kaanan | Forest Research Institute R.P.S C-86 Residential Project | 2023 Residential Project | 2021 Studio Project | 2020 Industrial Project | 2022 Residential Project | 2023 6 42 52 20 32 Chattarpur | Delhi Asharikandi | Assam Bhopal | Madhya Pradesh Palwal | Haryana Greater Kailash | Delhi
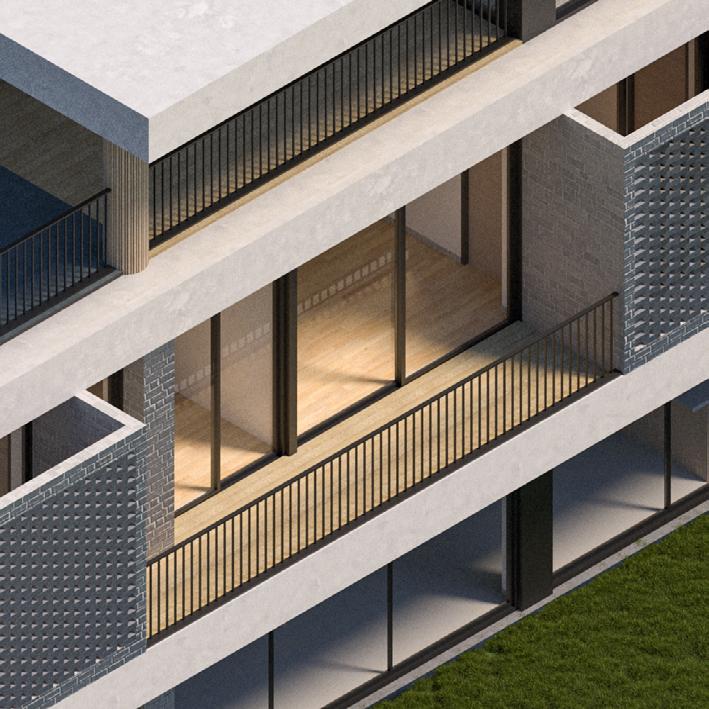
D8 | Ansal Villas
Project Information
Type : Residential Project
Location : Chattarpur, Delhi
Year : 2023
Site Area : 8171 sqft
Project Lead : Ar. Aishwarya R
Professional Work
Design Development
3D Modeling Visualization
Working Drawings Presentations Schedules
My Role Tools Used
AutoCAD SketchUp V-Ray
Enscape Photoshop
This 7500-sqft resdence is under construction in a quiet urban setting. The site faces East, with a lot of saptaparni trees, which were carefully conserved while designing the house. Keeping Vastu in mind, the house was designed to overlook the garden; multiple iterations later, the built space was positioned along the west wall of the site, with a 30’ wide garden running along the length of the front. This resulted in wrapping the house around the 2 big trees, which allowed us to create to courtyards within the house, bringing the garden into the house. Everything else inside the house was designed overlooking the courtyard. The house has sense of earthiness and openness, while retaining a sense of privacy. The double heighted foyer, the open corridors and the courtyards bring in abundant natural light, adding to the feeling of airiness. The structure was designed to avoid columns at the corners of the courtyard, giving a glorious corner opening sliding windows detail. The house also has a small pool on the second floor, with a large circular opening above it in an attempt to appreciate the form and bring in skylight. We also introduced wooden ceilings in the main areas for a more luxurious look.
This house is an attempt at creating an amalgamation of nature and modern architecture, co-existing in perfeect harmony.
1

D8 | Ansal Villas 8
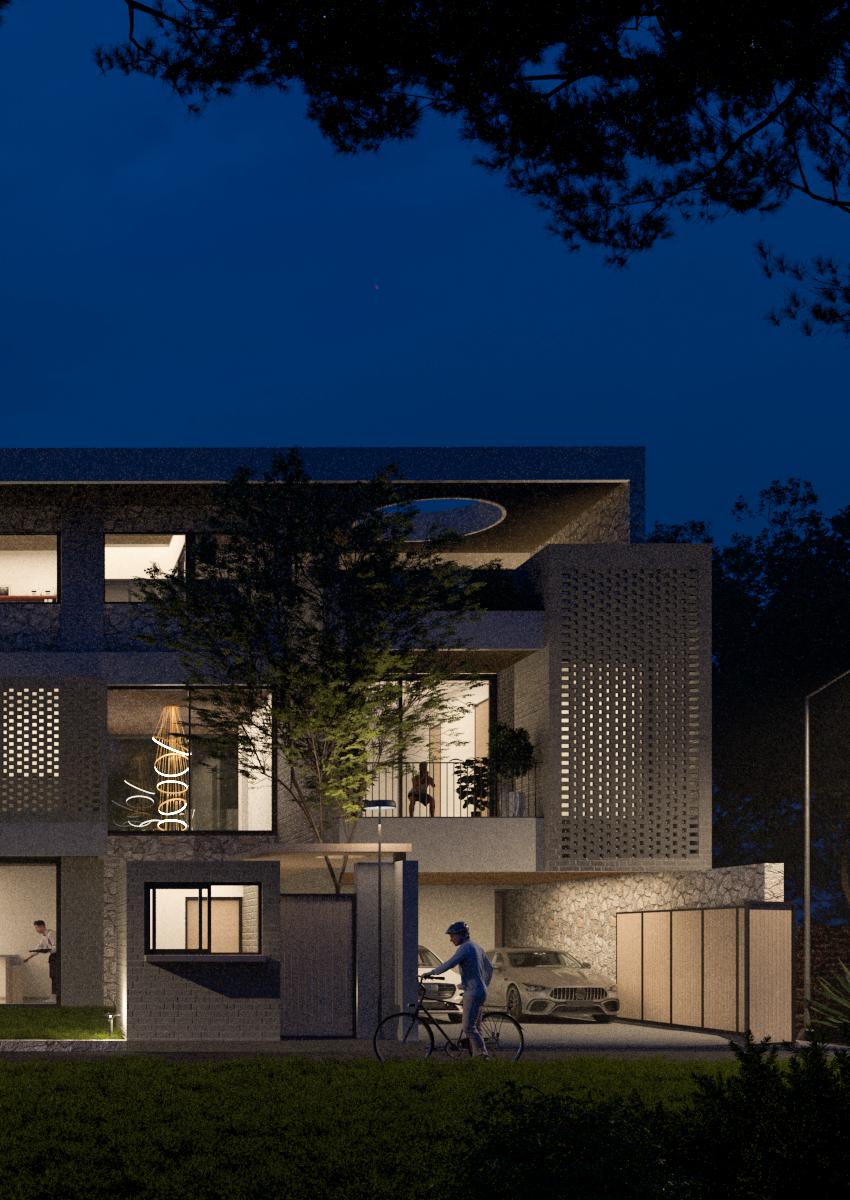
AKDA | Professional Work 9
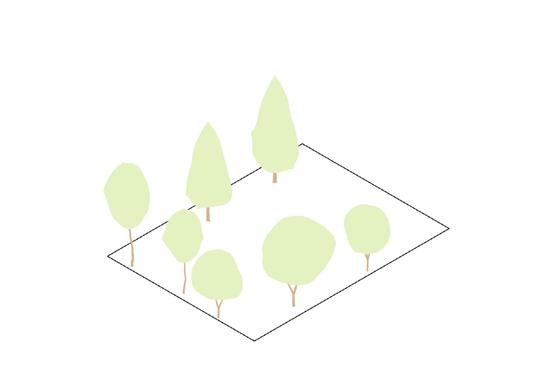
East facing site of typical shape has abundant vegetation
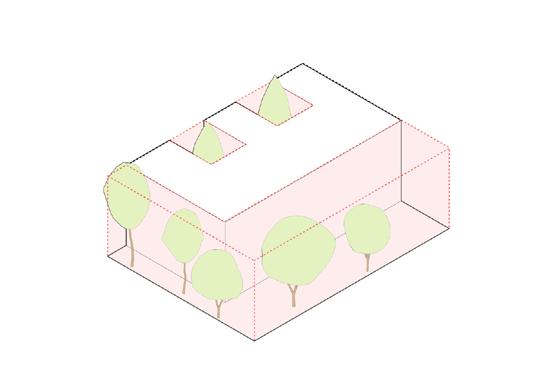
The block is modified according to FAR, without disturbing the vegetation at site
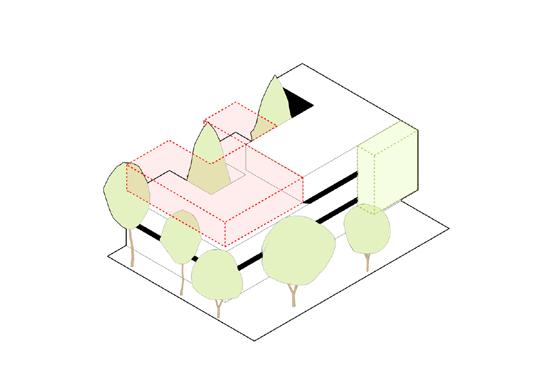
The block is developed further to accomodate design and aesthetic requirements
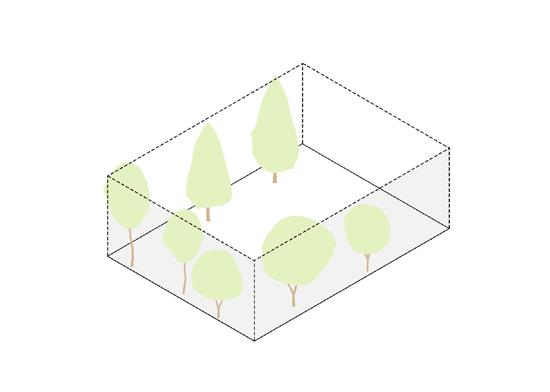
A basic block is extruded to initiate the design process
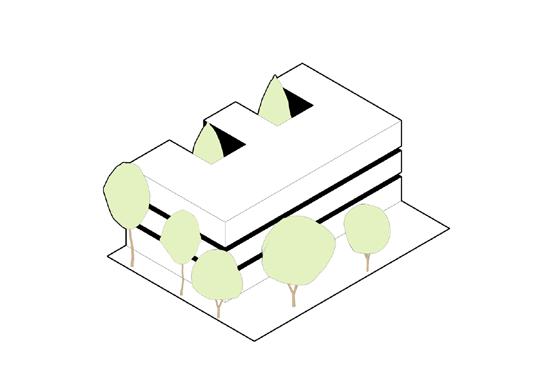
The block is further divided vertically according to program
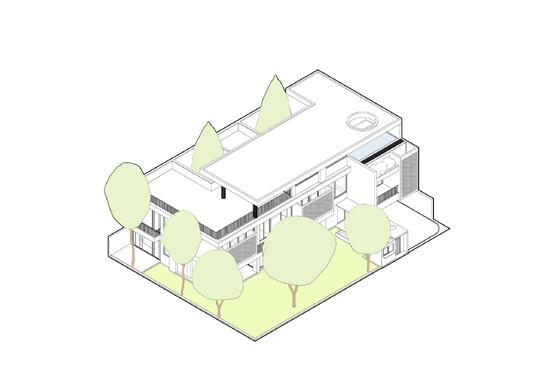
The final building is realised
D8 | Ansal Villas 10 Architecture Portfolio Design Development.
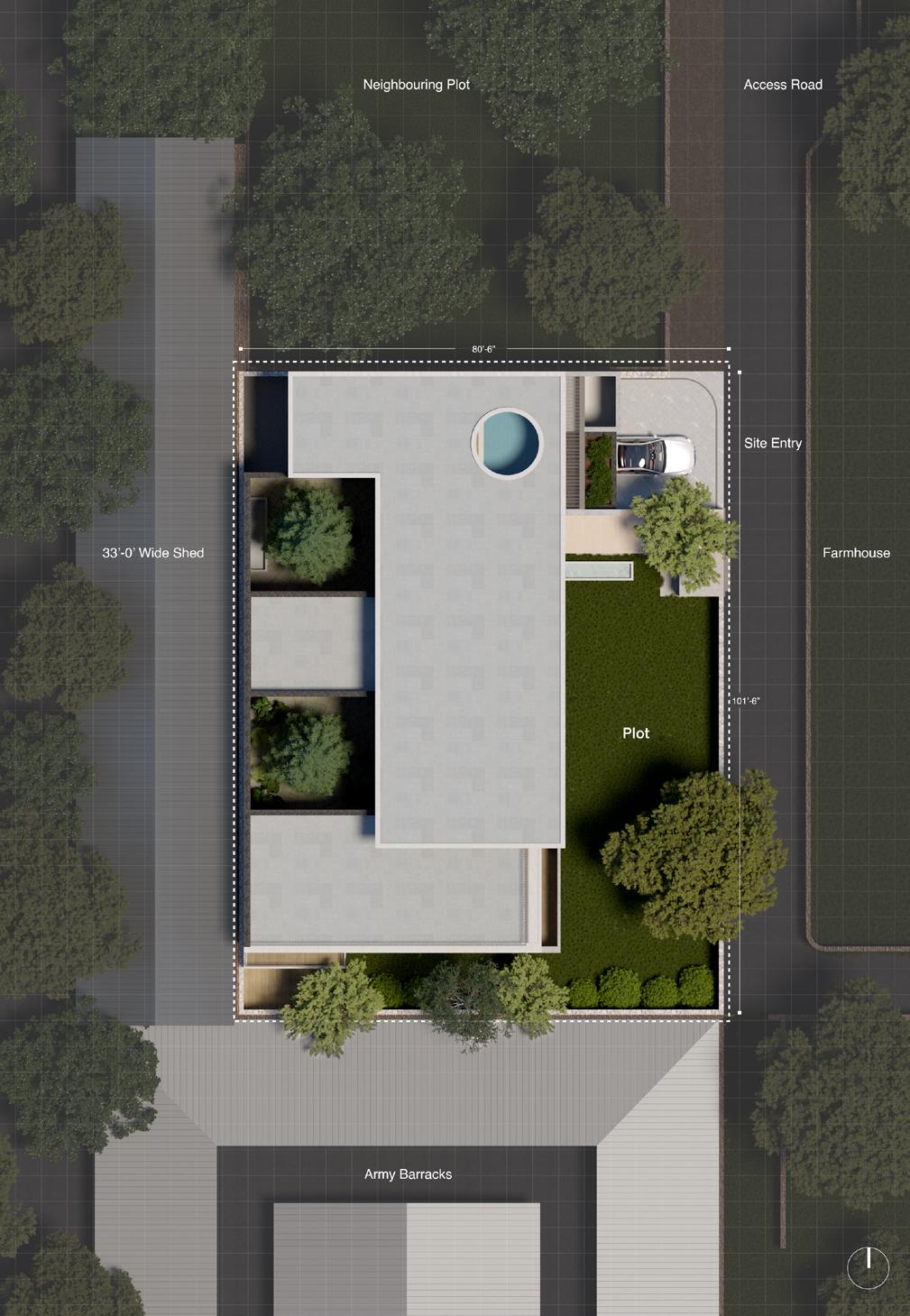
AKDA | Professional Work 11 selected works | 2020-2023 Site Plan.
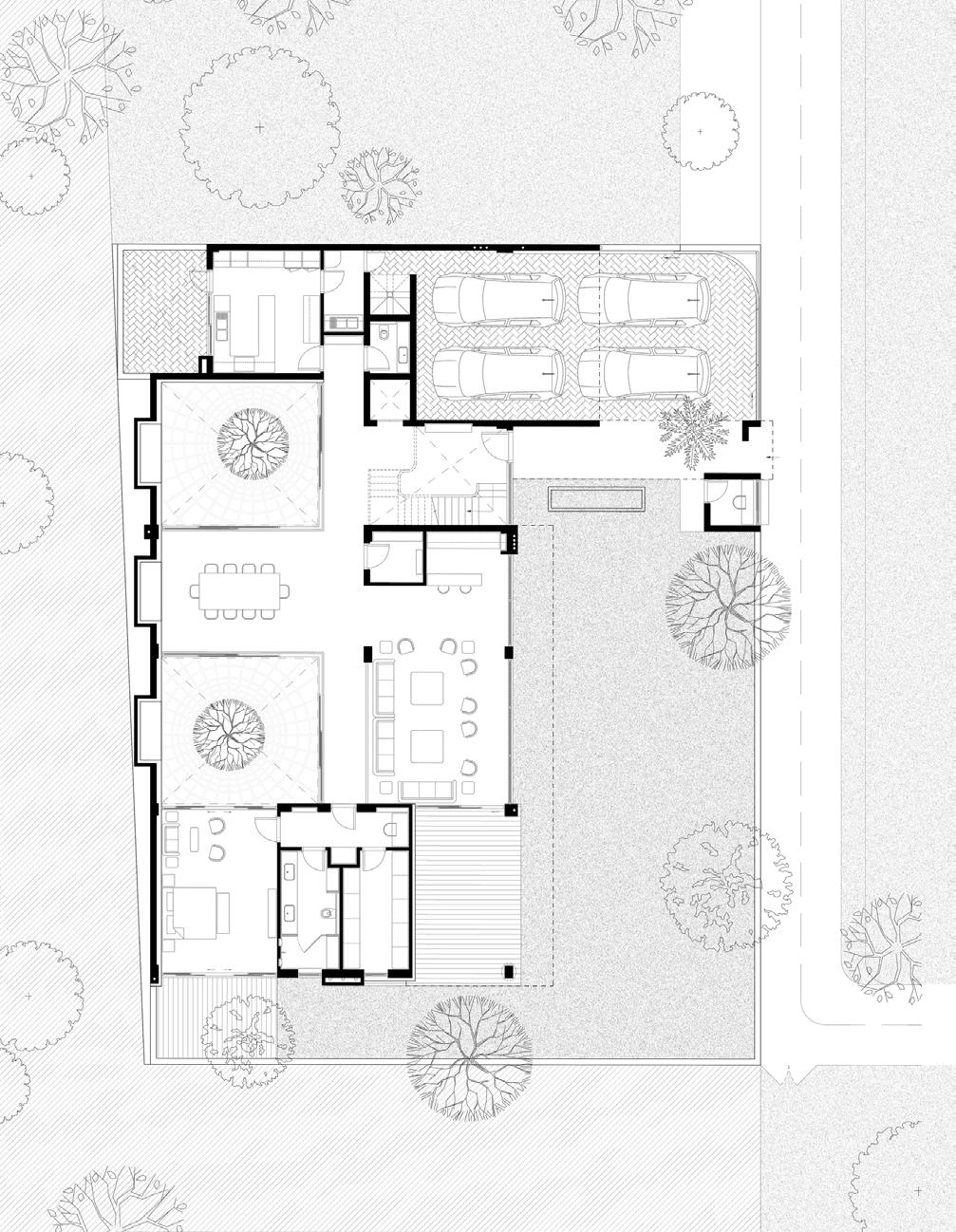

D8 | Ansal Villas 12 Architecture Portfolio Ground Floor Plan. 1 21 22 3 15 4 5 6 14 16 17 18 19 20 13 13 11 12 10 8 9 7 2 1 2 3 4 5 6 7 8 9 10 11 12 13 14 15 16 17 18 19 20 21 22 Entry Driveway Double Height Foyer Puja Bar Area Living Room
Vestibule Master Dresser Master Bathroom Master Bedroom Verandah Courtyard Dining Lift Powder Staff Staircase Utility Kitchen Kitchen Garden Guard Room Lawn
Verandah
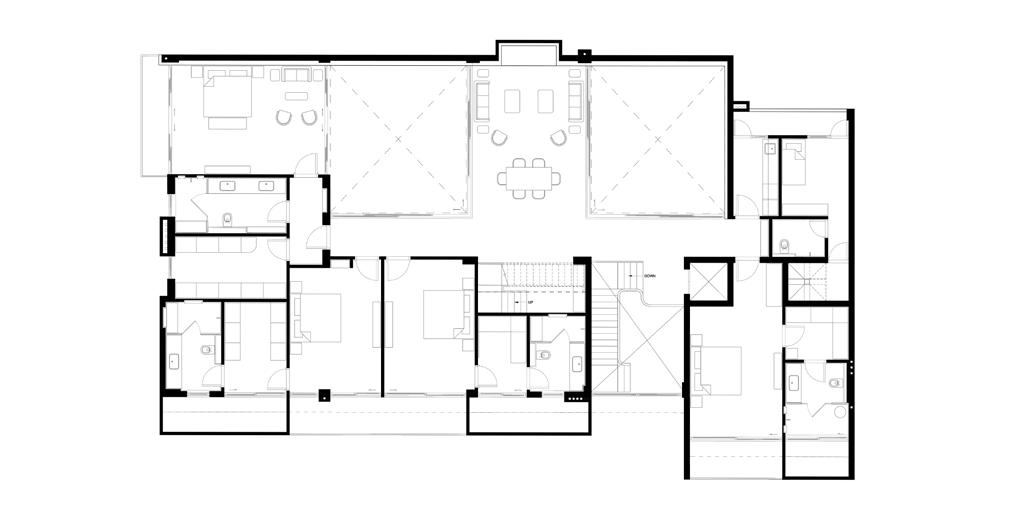
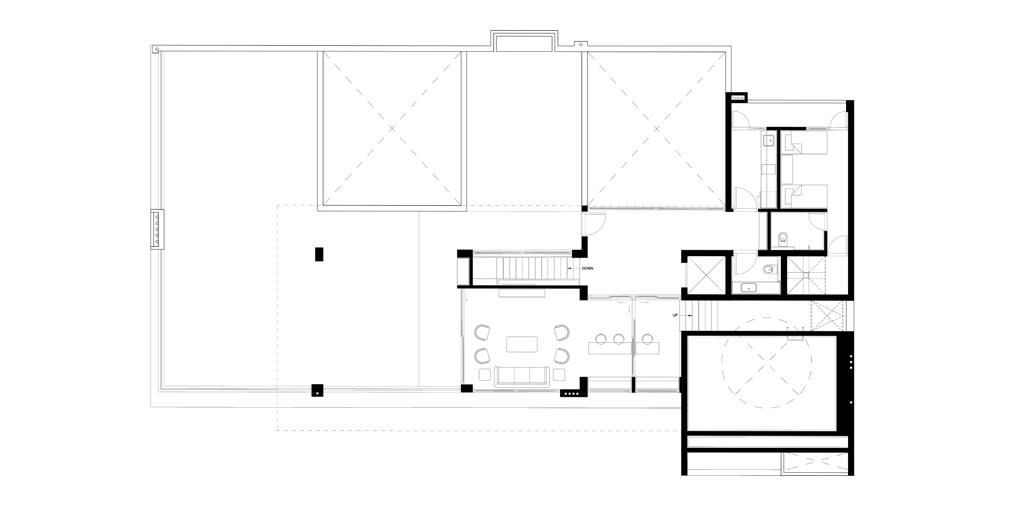

AKDA | Professional Work 13 selected works | 2020-2023 Floors Plan. 1 2 3 2 4 4 4 1 2 5 4 6 7 8 9 11 10 3 13 12 12 4 4 3 2 6 5 7 8 4 9 1 3 1 1 3 10 2 1 2 3 4 5 1 2 3 4 5 6 7 8 9 10 6 7 8 9 10 11 12 13 Bedroom Bathroom Dresser Balcony Lift Pool Pool Deck Lounge Lift Lobby Lift Staff Staicase Staff Toilet Staff Room Laundry Family Lounge First Floor Plan Second Floor Plan Powder Staff Staircase Staff Toilet Staff Room Kitchenette Balcony Terrace Garden Deck
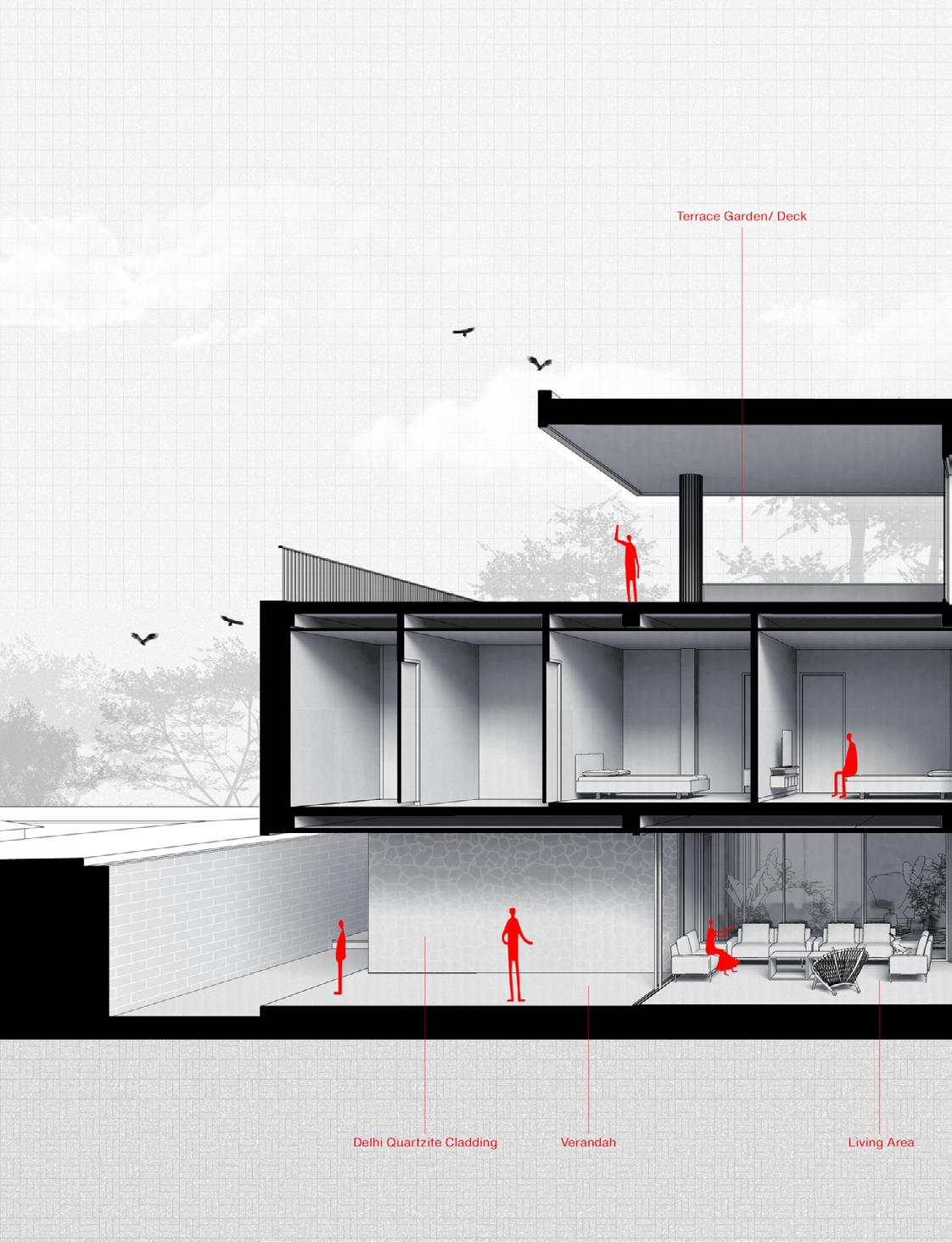
D8 | Ansal Villas 14 Architecture Portfolio Perspective Section.
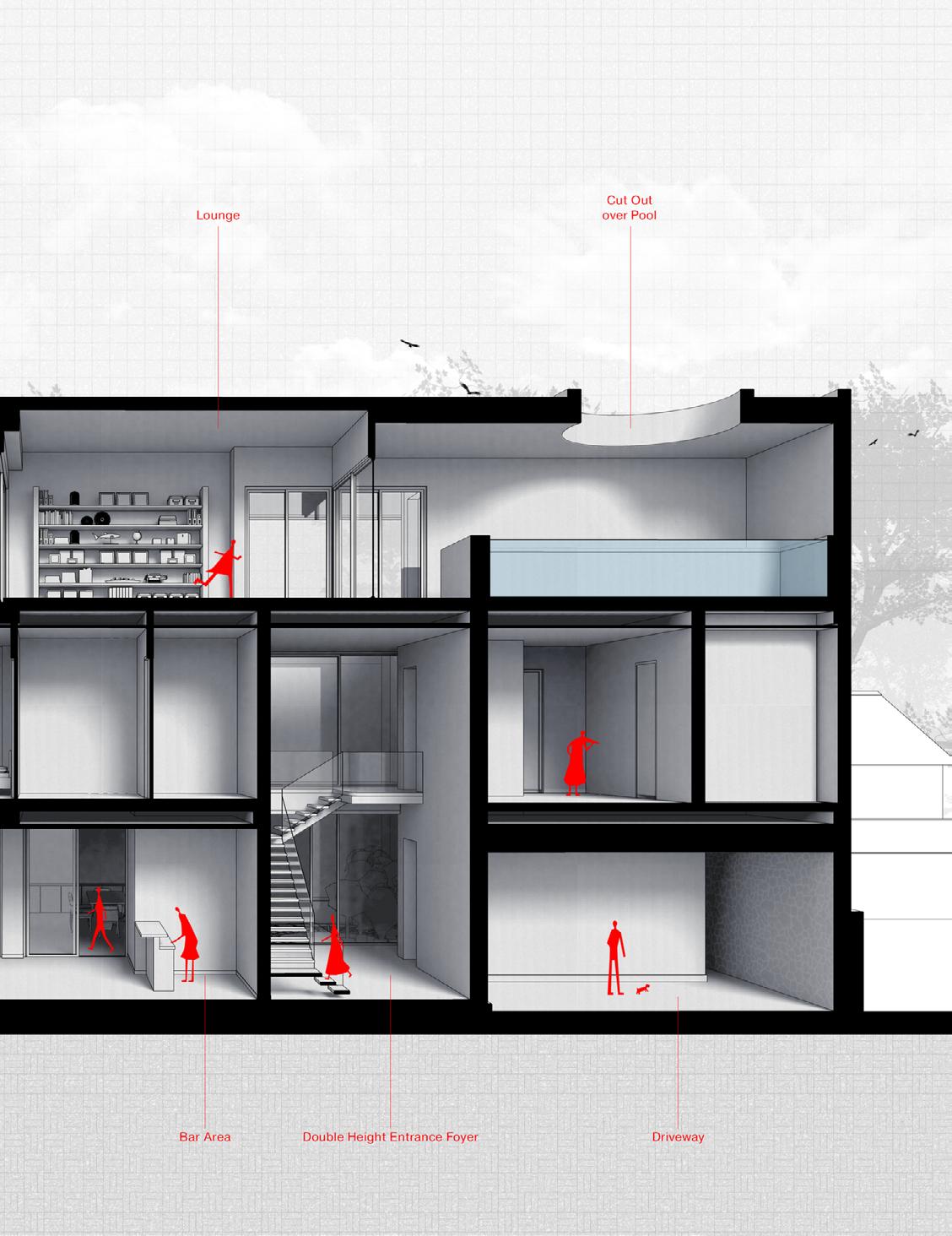
AKDA | Professional Work 15 selected works | 2020-2023
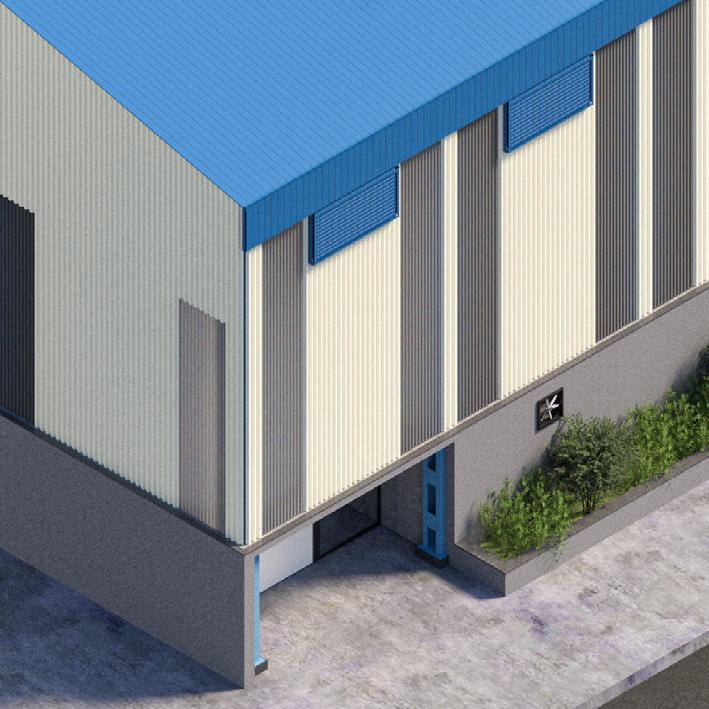
RPS | Palwal
Project Information
Type : Industrial Project
Location : Palwal, Haryana
Year : 2022
Site Area : 10 acres
Project Lead : Ar. Aditya Dua
2
Professional Work
3D Modeling Visualization Working Drawings Presentations Schedules
My Role Tools Used
AutoCAD SketchUp V-Ray Photoshop
RPS is an industrial project that was a very unique experience as it was my first project of this kind. The scale of this project transcends unlike anything I had ever worked on previously, so this brought along a new set of constraints and new experience to learn from. In this 10 acre site, we had to redesign an existing factory to accomodate newer technology and make space for a more modern facility. We were also faced with the task of implementing Vastu in the redesign of the facility as it was a primary requirement for the clients.
Accordingly, the staff areas are planned on the North side as per the adjoining access road; the mezzanine floor houses the finished goods storage, which is dispatched from the north west corner via a platform lift; the main entrance of the building and the washrooms have also been positioned according to Vastu. One notable design decision influenced by Vastu was the decision to make the South side of the biulding taller.
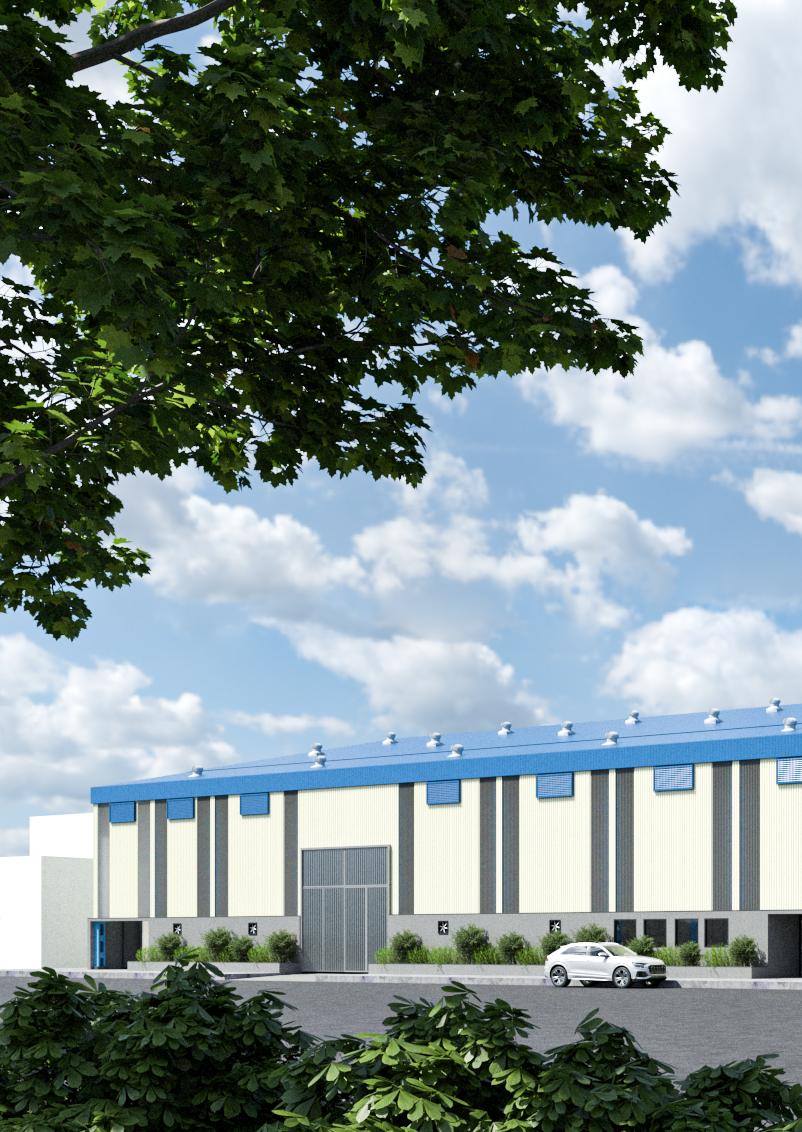
RPS | Palwal 18
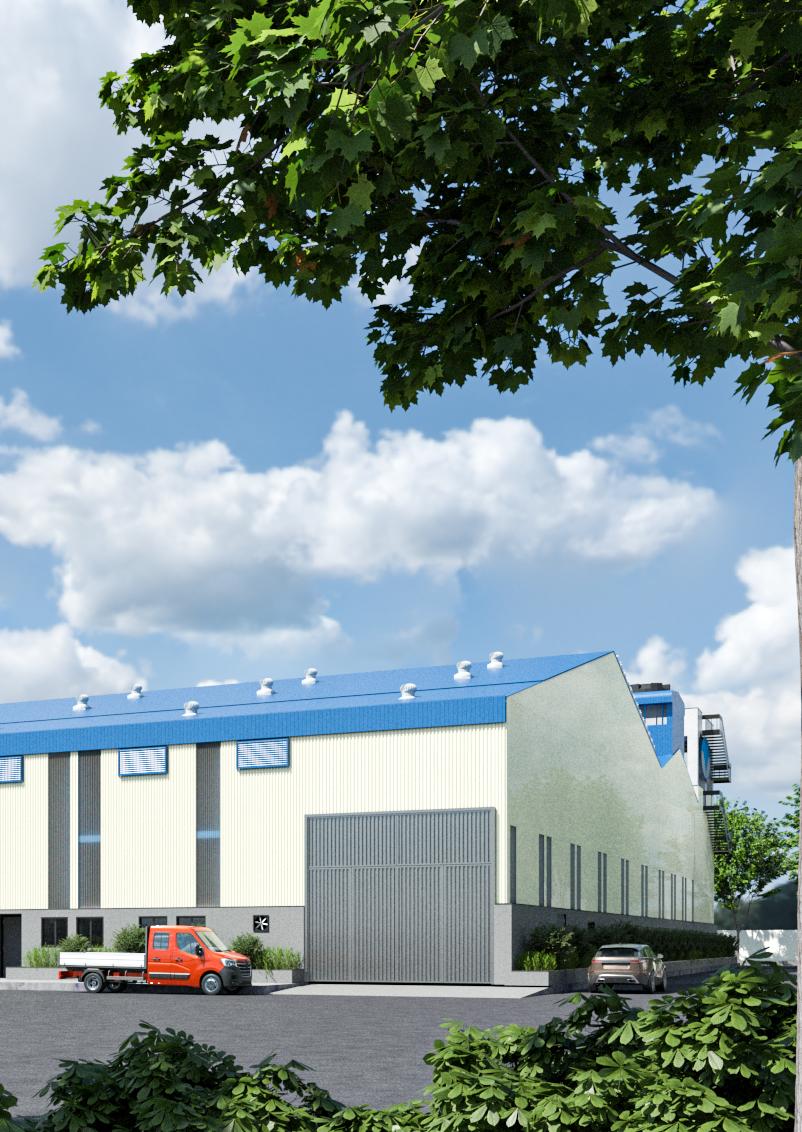
AKDA | Professional Work 19

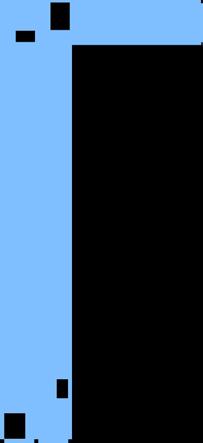


Architecture Portfolio 20 Floor Plans. 2 4 5 7 10 11 12 J G D C K A J G D C K A 750 9925 4600 4600 4600 5850 5850 5850 5850 5600 5600 BUILDING DIM. 2 BUILDING DIM. COLUMNS DIM. GRID DIM. GRID DIM. BUILDING DIM. COLUMNS DIM. GRID DIM. (TOWARDS SATA) SOUTH EXTENSION (TOWARDS SIDE LANE) EXTENSION DIM. (TOWARDS SATA) (TOWARDS SIDE LANE) 750 NORTH EAST SOUTH WEST NORTH WEST NORTH EAST SOUTH EAST SOUTH WEST NORTH OF NORTH WEST WEST OF NORTH WEST NORTH OF NORTH EAST EAST OF NORTH EAST EAST OF SOUTH EAST SOUTH OF SOUTH EAST SOUTH OF SOUTH WEST WEST OF SOUTH WEST A1 A1 A2 A2 NORTH EAST SOUTH WEST NORTH WEST NORTH EAST SOUTH EAST SOUTH WEST NORTH OF NORTH WEST WEST OF NORTH WEST NORTH OF NORTH EAST EAST OF NORTH EAST EAST OF SOUTH EAST SOUTH OF SOUTH EAST SOUTH OF SOUTH WEST WEST OF SOUTH WEST (CAPACITY: 150 kL) 3 J G F D C B A J G F D C B A 750 9925 4600 4600 4600 5850 5850 5850 5850 5600 5600 BUILDING DIM. 2 BUILDING DIM. COLUMNS DIM. GRID DIM. BUILDING DIM. COLUMNS DIM. GRID DIM. (TOWARDS SATA) SOUTH EXTENSION (TOWARDS SIDE LANE) EXTENSION DIM. (TOWARDS SATA) (TOWARDS SIDE LANE) 750 Ground Floor Plan A B A B Mezzanine Floor Plan RPS | Palwal
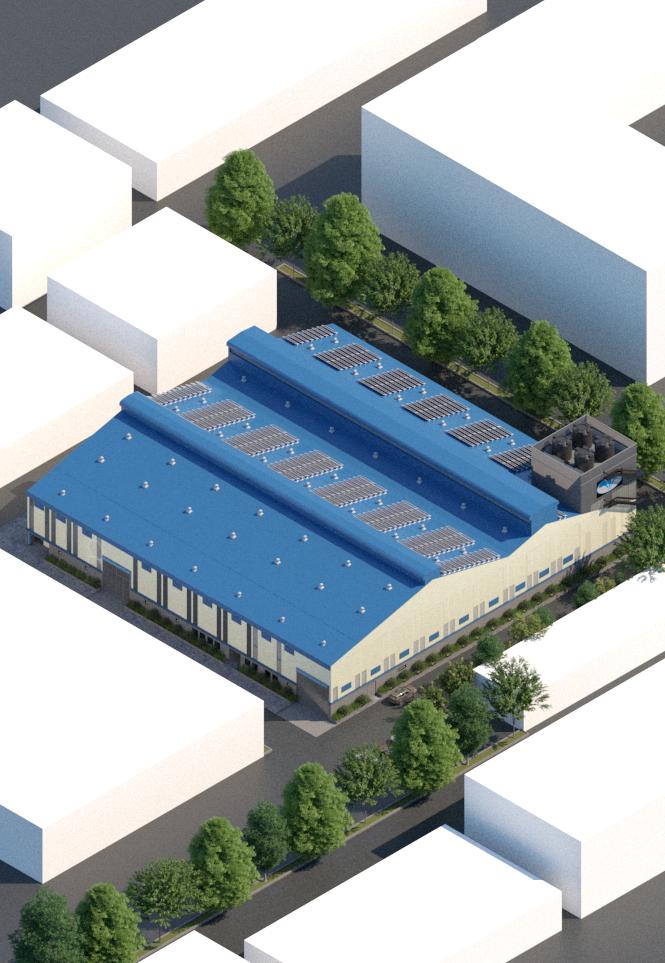
selected works | 2020-2023 AKDA | Professional Work 21 Axonometric View.
Architecture Portfolio 22 Section Drawings. M.S. TRUSS M.S. TRUSS MONITOR ROOF 2400 2200 2400 2400 2200 2400 BRICKWORK LNTEL PLINTH LVL. +450 ROAD LVL. +00 A.C.C. SHEET CLADDING A.C.C. SHEET CLADDING 2700 below grade trench below grade 46400 NORTH SOUTH A.C.C. SHEET ROOFING M.S. TRUSS MONITOR ROOF MEZZANINE LEVEL MEZZANINE LEVEL 12110 9620 AS/ STRUCTURAL MEZZANINE FLOOR AS/STRUCTURAL AREA 1.5 M WIDE BUFFER ZONE NORTH SOUTH R.C.C. STRUCTURE FOR (capacity: 150kL) SKYLIGHT 245 SOUTH BAY RAISED UPWARDS BY 2.1M M.S.COLUMNS DRAWING AS/STRUCTURAL CLIMATE BUFFER SCREEN 46400 6000 11500 NORTH EXTENSION (TOWARDS SATA) SOUTH EXTENSION (TOWARDS SIDE LANE) WATER TANKS LEVEL 02 WATER TANK LEVEL 01 10000 2400 PRE-COATED SHEETS CLADDING brick wall LOUVERS FOR VENTILATION PRE-COATED SHEETS CLADDING CLIMATE BUFFER SCREEN MEZZANINE FLOOR AS/STRUCTURAL MEZZANINE LEVEL 6710 M.S. TRUSS DESIGN MEZZANINE FLOOR DESIGN FINISHED GOODS STORAGE 1.5 m WIDE BUFFER ZONE R.C.C. STRUCTURE FOR (capacity: 150kL) skylight 245 AS/STRUCTURAL 46400 6000 11500 LVL +14100 LVL+10800 5250 5400 4600 BRICK WALL LOUVERS FOR VENTILATION LOCKERS (M) 4220 SOUTH EXTENSION (TOWARDS SIDE LANE) NORTH EXTENSION (TOWARDS SATA) CLIMATE BUFFER SCREEN NORTH SOUTH PLINTH LVL+450 ROAD LVL +00 CLIMATE BUFFER SCREEN FINISHED GOODS STORAGE MEZZANINE FLOOR DESIGN PRE-COATED SHEETS CLADDING SOUTH BAY RAISED UPWARDS BY 2.1M
Section AA’ Section BB’ RPS | Palwal
Existing Section
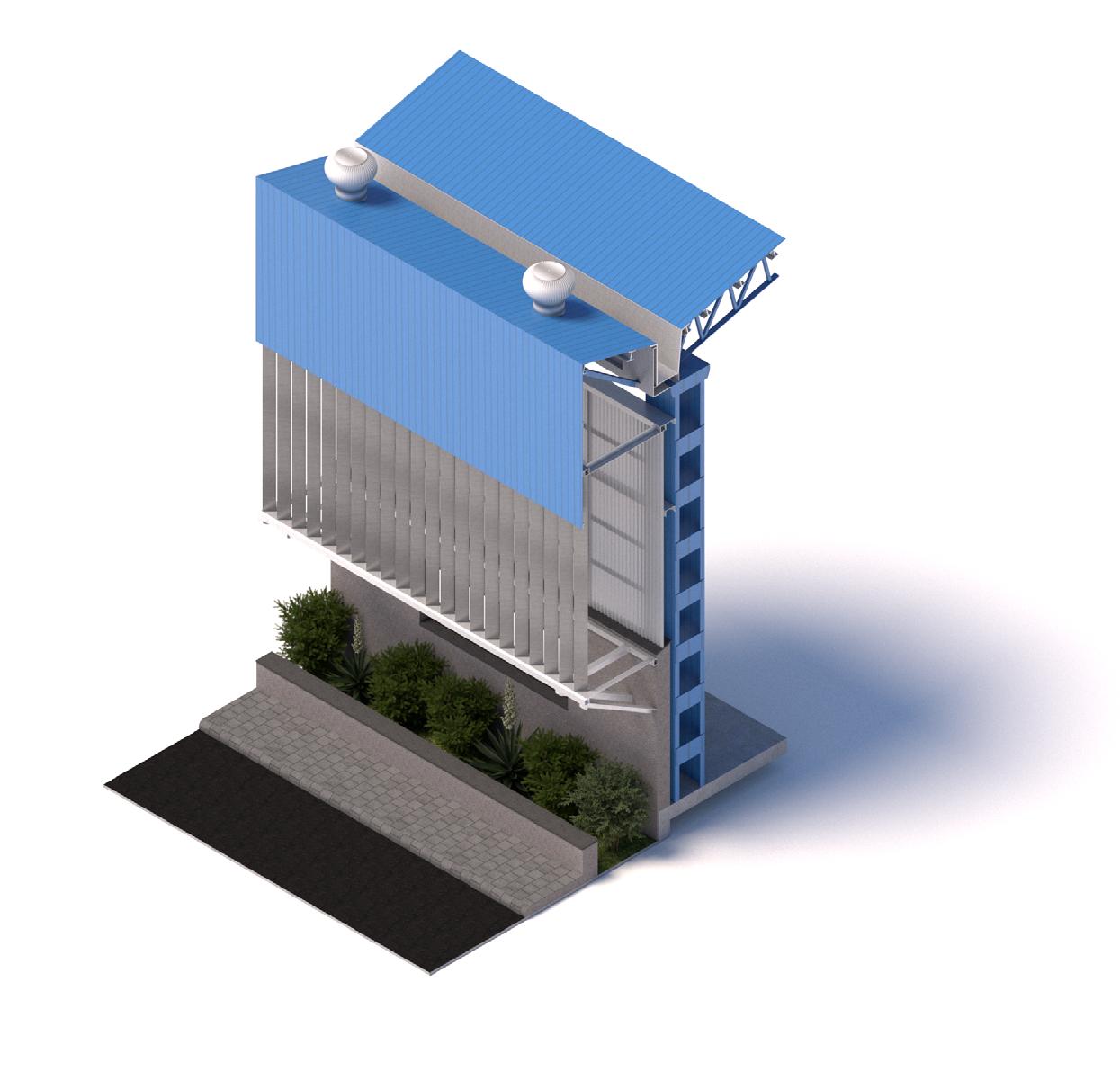
selected works | 2020-2023 AKDA | Professional Work 23 Wall Seection Detail. Wall section detail
Architecture Portfolio 24 Elevation Drawings. 1 2 3 4 5 6 7 8 9 10 11 12 INSULATED ROOF SHEET +9285 mm PLINTH LEVEL BRICKWORK LEVEL F.G. DISPATCH CORRUGATED TRANSLUCENT WORKER'S ENTRY LOUVERS TOP LEVEL +7735 mm PRE-COATED CLADING M.S.GATE AS/DETAIL OPEN FOR MOVEMENT ROAD LEVEL SHEET ACRYLIC SHEET CORRUGATED TRANSLUCENT ACRYLIC SHEET CORRUGATED TRANSLUCENT CORRUGATED TRANSLUCENT ACRYLIC SHEET PRE-COATED CLADING PRE-COATED CLADING SHEET cladding as/detail M.S. COLUMNS AS/LAYOUT PLAN FIRE PLINTH LEVEL BRICKWORK LEVEL CLADDING LEVEL +8460 mm SLAB 1 FOR WATER TANKS LEVEL SLAB 2 FOR WATER TANKS LEVEL 1 2 3 4 5 6 7 8 9 10 11 12 ROAD LEVEL M.S.GATE AS/DETAIL LOUVERS LOUVERS TOP LEVEL +6050 mm SHEET SHEET SHEET SHEET SHEET CORRUGATED TRANSLUCENT ACRYLIC SHEET ACRYLIC SHEET ACRYLIC SHEET
North Elevation
RPS | Palwal
South Elevation


selected works | 2020-2023 AKDA | Professional Work 25 M.S.COLUMNS AS/LAYOUT PLAN GUTTER LEVEL +550 mm BRICKWORK LEVEL SHEETS LEVEL +7040 mm +15280 mm A C D E ROAD LEVEL PRE-COATED CLADING ACRYLIC SHEET CORRUGATED TRANSLUCENT ACRYLIC SHEET CORRUGATED TRANSLUCENT CORRUGATED TRANSLUCENT ACRYLIC SHEET CORRUGATED TRANSLUCENT ACRYLIC SHEET ACRYLIC SHEET PRE-COATED CLADING PRE-COATED CLADING PRE-COATED CLADING PRE-COATED CLADING ACCESS DOOR ROAD LEVEL ±00 mm E D A1 A A2 C GUTTER LEVEL +9980 mm PLINTH LEVEL BRICKWORK LEVEL TRANSLUCENT +9285 mm NORTH SHED ROOF LEVEL MEZZANINE FLOOR LEVEL INSIDE +5950 mm TRANSLUCENT +7590 mm PRE-COATED SHEET PRE-COATED SHEET PRE-COATED SHEET PRE-COATED SHEET PRE-COATED SHEET PRE-COATED SHEET ACRYLIC SHEET CORRUGATED TRANSLUCENT ACRYLIC SHEET CORRUGATED TRANSLUCENT ACRYLIC SHEET CORRUGATED ACRYLIC SHEET PRE-COATED CLADING PRE-COATED CLADING East Elevation West Elevation
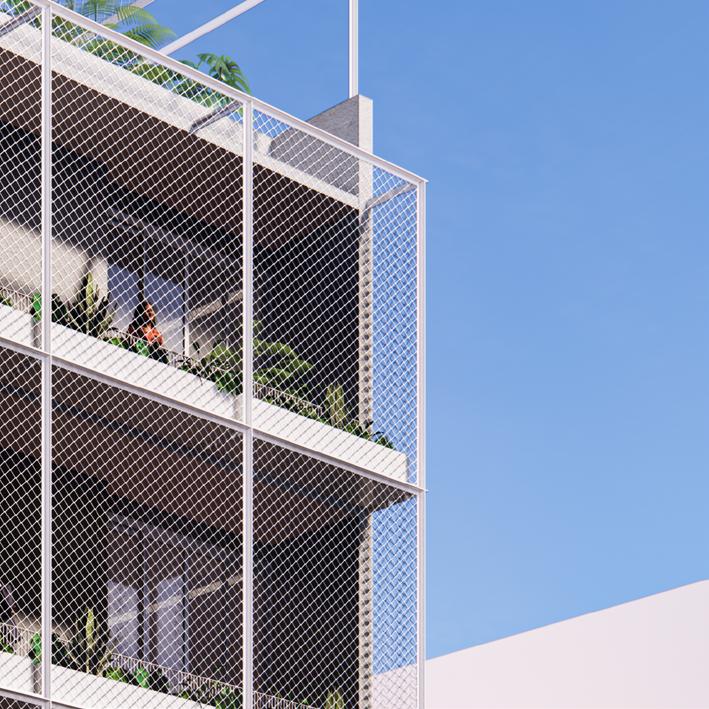
C-86 | Greater Kailash
Project Information
Type : Residential Project
Location : Greater Kailash, New Delhi
Year : 2023
Site Area : 2700 sqft
Project Lead : Ar. Aishwarya R
My Role
Facade Development
3D Modeling Visualization
Working Drawings Presentations Schedules
Tools Used
AutoCAD SketchUp
Rhino 3D V-Ray
Enscape Photoshop
Professional Work
C-86 was an interesting project where we were posed with the constraint of designing a house that shares walls with the two adjacent plots. It had three typical floors with four bedrooms and one main floor on the top with three bedrooms. This posed a challenge of planning the house in a way that brought in ample light in the tight space we had with us to design. We also had to come up with an interesting elevation for the project, keeping in mind the elevation should obstruct as less light as possible, which led to an extensive exercise to explore multiple facade options, using various material combinations as well as designs. Other design decisions for the house include the use of concrete blocks and metal arches, along with white terrazzo for floors and p.o.p walls and ceiling, wooden details on railings, niches etc.The following pages give a glimpse of a few examples that we came up with.
I worked extensively, producing working drawings, both architectural sets and service drawings, while also creating 3D modeling and preparing visualizations for client interactions, as well as schedules.
3
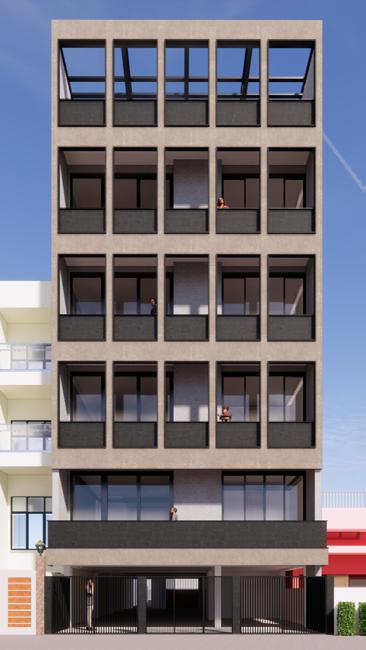
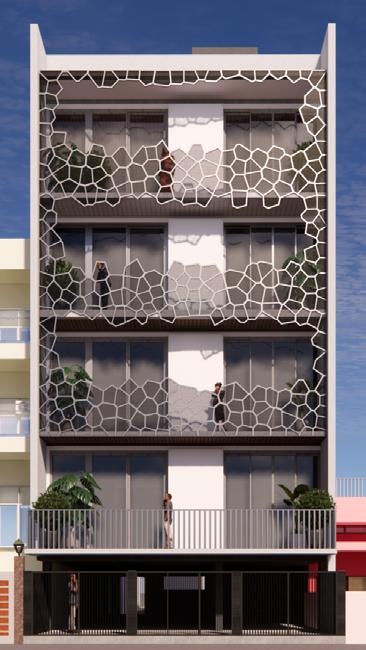
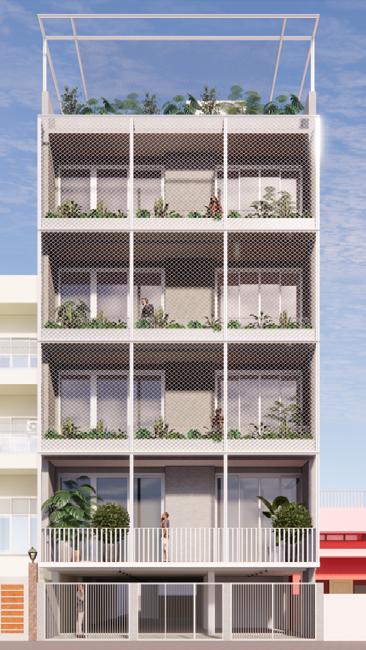
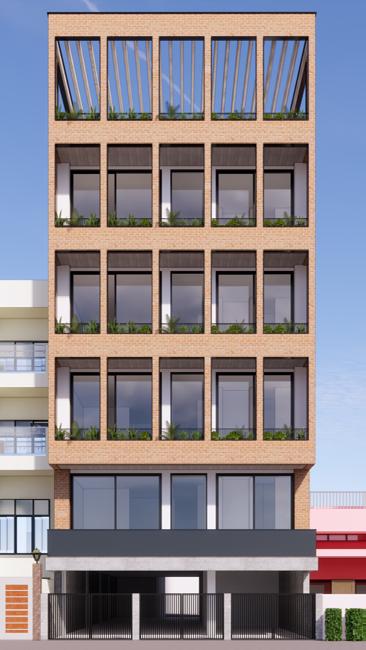
Architecture Portfolio C-86 | Greater Kailash 28 Elevation Development.
Option 1 Elevation Option 3
Option 2 Elevation Option 4
Elevation
Elevation
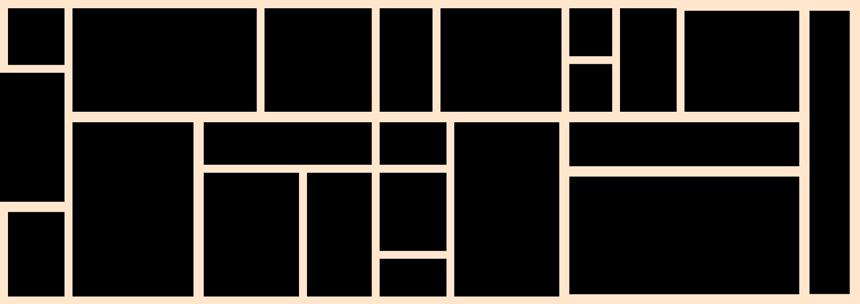
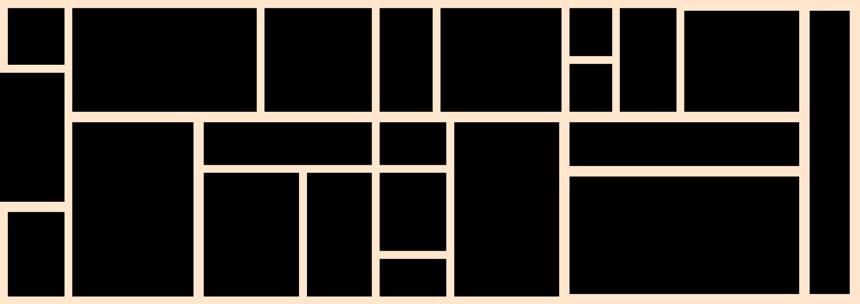

selected works | 2020-2023 AKDA | Professional Work 29 Working Drawings. COOKTOP TV CONSOLE WARDROBE WITH SLIDING SHUTTERS R TV CONSOLE SHOWER ABOVE Bay window seating with storage under TV CONSOLE STAIRCASE 12'0" X 10'3" UP BEDROOM 2 BALCONY 5'0" WIDE OPEN POWDER BALCONY 3'0" WIDE REAR OPEN 6'9" X 12'9" FRONT SET BACK 10'0" WIDE CORRIDOR 4'3" WIDE OPEN BEDROOM 1 LIFT MASTER DRESSER MASTER BEDROOM STUDY OPEN AREA 18" DEEP STORAGE DRAWING/ DINING LOBBY FALSE CEILING LVL -9'' FROM THE BOTTOM OF SLAB CEILING LIGHT POINT SENSOR LIGHT POINT CEILING EXHAUST WALL EXHAUST COVE LIGHT CEILING FAN FALSE CEILING LVL -3'' FROM THE BOTTOM OF SLAB 2'-1 2 1'-8 2 3'-5" 3'-5" 3'-7 2 3'-6 2 5'-1 1'-6" 1'-6" 1'-6" 3'-0" 3'-0" 1'-6" 2'-6 2 1'-5" 1'-5" 3'-7" 2'-5 2 9" 1'-9" 2'-6" 1'-0" 1'-9" 1'-9" 2'-6 2 2'-0 2 4'-7" 1'-9" 1'-9" 1'-9" 3'-6" 1'-9" 1'-6" 2'-9" 1'-4" 1'-5" 2'-5 2 4'-2" 5'-10" 1'-10" 5'-10" 1'-10" 1'-9 2 3'-11" 3'-11" 1'-9 1'-91 1'-9 9" 6'-11" 6'-9" 6'-912 6'-912 6'-9" 6'-11" 1012 1'-5 2 3'-412 3'-412 1'-512 10 2 10 2 4'-3" 4'-3" 1'-6 2 2'-1 2 2'-1 2 3'-612 5'-7" 5'-7" 2'-4 2 1'-0" 2'-2" 2'-2" 3'-2 2 3'-2 1 " 1'-7 2 1'-0" 1'-5" 1'-0" 2'-9 2 2'-9 2 1'-5" 1'-0" 1'-0" 2'-9" 11 8" 1'-3" 1'-3" 8" 11 2 3'-3" 2'-3" 2'-3" 3'-3" 3'-0" 2'-10" 2'-10" 1'-7" 1'-7" 4'-3" 4'-7" 4'-7" 2'-3 2 2'-0" 1'-9" 1'-8" 7 2 3'-4" 3'-4" 1'-8" 1'-4 2 7 2 1'-6" 1'-6" 2'-41 1'-5" 1'-5" 1112 1'-1012 2'-10" 1'-5" 11'-1 1'-5" 1'-5" 1'-1012 3'-9" 1'-10 2 1'-0" 2'-1" 2'-4 2 4'-6" 5'-10" 3'-2" 4'-3" 1'-912 9" 3'-2" 1'-6" 9" 9" 9" 11'-1012 5'-112 1'-7" 10 2 1'-6 1'-7" 1'-6" 1'-6" 9" 9" 5'-5" 1'-6" 1'-6" 7'-1 2 5'-5" 1'-6" Third floor RCP Third floor plumbing drawing COOKTOP TV CONSOLE WARDROBE WITH SLIDING SHUTTERS TV CONSOLE SHOWER ABOVE Bay window seating with storage under WARDROBE TV CONSOLE STAIRCASE 12'0" X 10'3" UP BEDROOM 2 BALCONY 5'0" WIDE OPEN POWDER BALCONY 3'0" WIDE REAR OPEN 6'9" X 12'9" FRONT SET BACK 10'0" WIDE CORRIDOR 4'3" WIDE OPEN BEDROOM 1 LIFT MASTER DRESSER MASTER BEDROOM STUDY OPEN AREA 18" DEEP STORAGE DRAWING/ DINING LOBBY 4'' Dia rain water pipe Dia WASTE water PIPE 4'' dia waste water PIPE 4'' Dia soil WASTE PIPE FLOOR TRAP CLEAN OUT PLUG 1 2 rain water pipe soil waste pipe waste water pipe st-04 st-01 st-03 st-05 st-06 st-07 st-02 rw - rain water pipe ww - waste water pipe sw - soil waste pipe ALL THREE PIPES NEED TO FIT UNDER THIS WIDTH 4 2 1'-7" 7 2 1'-712 1'-1 2 7 2 2'-0" 9" 9 " 2'-11 2 912 11 2 7" 5 2 1112 1'-10" 1'-112 412 712 7" 11" 1'-8 2 1'-0" 4'-3 2 7 2 2'-2" 4'-1 2 1'-10 2 3" 1012 4 2 412 1012 2'-3" 2'-2" 5'-7 2 2'-6" 4'-9" 3'-8" 10" 2'-8" 4'-5 2 1'-3" 4'-8" 1'-3" 1'-3" sw rw ww rw sw rw ww sw ww ww rw ww sw rw rw
Architecture Portfolio C-86 | Greater Kailash 30 UNDERGROUND WATER TANK 6'0" x 6'0" 05 06 07 08 09 10 12 13 14 15 16 18 19 20 21 11 17 22 23 STILT FLOOR LVL. ±00 48 49 50 51 52 53 54 55 56 57 59 60 61 62 63 65 66 67 68 58 64 69 70 71 72 73 74 75 76 77 78 79 80 82 83 84 85 86 88 89 90 91 81 87 92 93 94 95 96 97 98 98 99 100 101 102 104 105 106 107 108 110 111 112 113 103 109 114 115 25 26 27 28 29 30 31 32 33 34 36 37 38 39 40 35 41 116 117 118 119 120 121 122 123 124 125 127 128 129 130 131 133 134 135 136 126 132 137 138 139 140 SECOND 6" FLOORING MARGIN 1'-0.5" FLOORING MARGIN (FILLING) LIFT ROOF TO BE CASTED AT 15'-0" FROM THE TERRACE FINISHED FLOOR LEVEL 3" FLOORING MARGIN 3" FLOORING MARGIN 3" FLOORING MARGIN 3" FLOORING MARGIN 6" FLOORING MARGIN 3" FLOORING MARGIN 6" 6" 6" 3" 6" 3" 6" 3" 6" 3" 6" 6" THIRD FOURTH TERRACE 3" 5'-0" 5'-0" 8'-6" 9" 6" 3" 6" 6" BASEMENT 15'-0" 43 44 45 46 47 24 42 STAIRCASE SLAB WILL MEET THE FLOOR SLAB 4'-2" 10'-6" 9" 10'-6" 9" 10'-6" 9" 10'-6" 9" 7'-6" 9" 10'-6" 9" 3'-8" 4'-6" 04 03 02 01 Elevation & Section Detail. Section thorugh
staircase
selected works | 2020-2023 AKDA | Professional Work 31 12'-0" ROAD LVL. -9" 9" 9'-0" 12'-0" 12'-0" 12'-0" 12'-0" FIRST FLOOR LVL. +9'0" SECOND FLOOR LVL. +21'0" THIRD FLOOR LVL. 33'0" FOURTH FLOOR LVL. 45'0" TERRACE FLOOR LVL. + 57'3" 10'-0" BASEMENT FLOOR LVL.-12'0" 67'-3" 6'-0" 3" MUMTY LVL. +67'-3" TERRACE LOBBY FFL. TERRACE FFL. FOURTH FLOOR FFL. THIRD FLOOR FFL. FIRST FLOOR FFL. +9'-0" +21'-0" +33'-0" +45'-0" +57'-3" MUMTY FFL. +67'-3" STILT FLOOR FFL. SECOND FLOOR FFL. ROAD LEVEL -9" +74'-3" MUMTY ROOF 8'-3" 6" 3" 11'-3" 6" 3" 11'-3" 6" 3" 11'-3" 6" 3" 11'-3" 6" 9" 6" 9'-3" 7'-0" 3" FLOOR FINISH MARGIN 9" 9" FLOOR FINISH MARGIN 10'-5" 11 2 " 5'-0" 0'-0" LVL 9" 1'-10" 3'-3" 7'-0" 1'-10" 3" 3" METAL/WOODEN TOP 1" METAL RAIL 18mm GRANITE COPING (1" NOSING) 5" THICK R.C.C 18mm GRANITE SKIRTING (3" HIGH) 1" THICK CLADDING (1" NOSING) 6" CANTILEVER SLAB 1" THICK FALSE CEILING 6" BELOW THE SLAB 4.5" FLOOR FINISH MARGIN 1.5" FLOOR LEVEL DROP 9" 6" 5" 3'-3" 3" 1.5" 3" 1" 9" 5" DETAIL A DETAIL AT A 1'-10" 9" 9" 11 2 " 3" FLOOR FINISH MARGIN 3" FLOOR FINISH MARGIN 0'-0" LVL ROAD LEVEL -9" LVL SCREEN FOR MUMTY Balcony plan Front elevation Section through Balcony
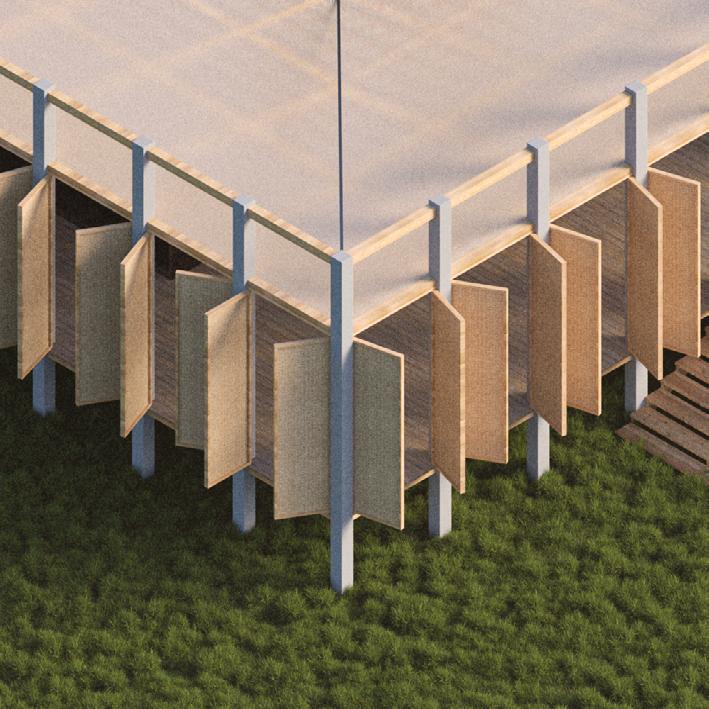
Tiny Library | Volume Zero
Project Information
Type : Competition Project
Location : Asharikandi, Assam
Year : 2021
Team : Nishant Shivam, Abhinay Harshe
My Role
Concept Development Planning
3D Modeling Visualization
Presentation
Tools Used
AutoCAD SketchUp V-Ray Photoshop
Competition Work
The village of Asharikandi, located in Assam, India, is famous for its terracotta arts and crafts. It is one of the very few places in India still involved in the practice. however, with a majority of the younger population moving out in search of jobs, this form of art is now on a decline. Situated on the banks of the Bonmai river, Asharikandi is vulnerable to annual floods, causing havoc and destruction, taking along with them the terracotta idols and pottery made by the locals. The village also ranks low in literacy, making it the perfect place for the construcion of a small library that would contribute to the development of the village. The idea behind the design was not only to provide a space for education,but a safe working and storage space for the villagers’ crafts. The site is located in the densest part of the village just infront of the school and a few meters away from the Terracotta museum. The library consists of reading spaces, a working space with a kiln, storage spaces and a balcony to dry the terracotta crafts.
4
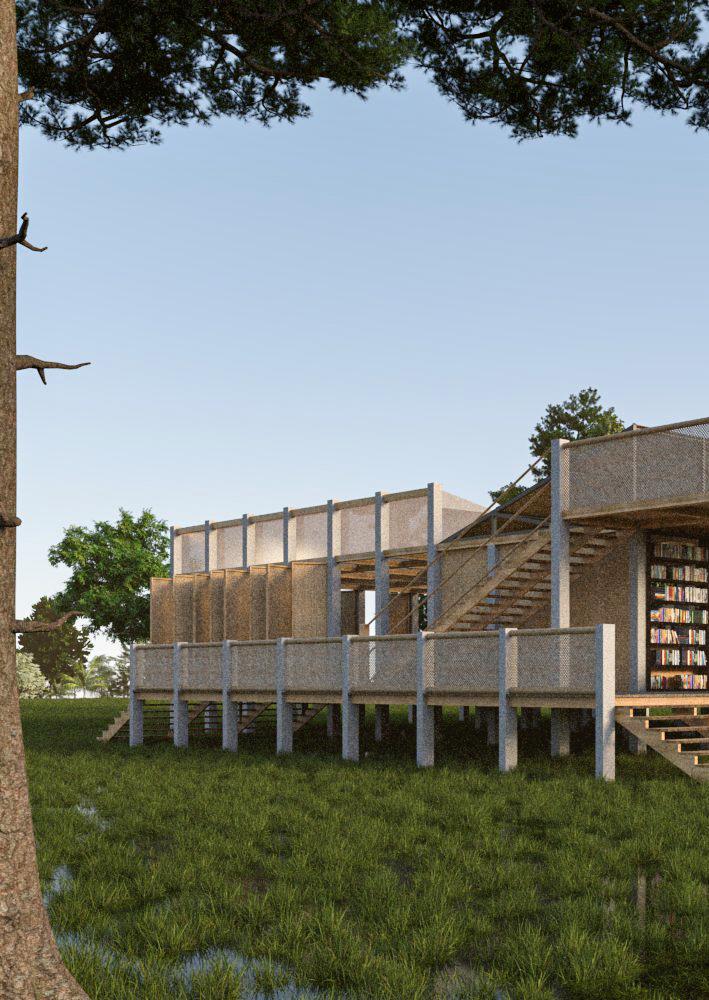
Craft of Tears | Tiny Library 34
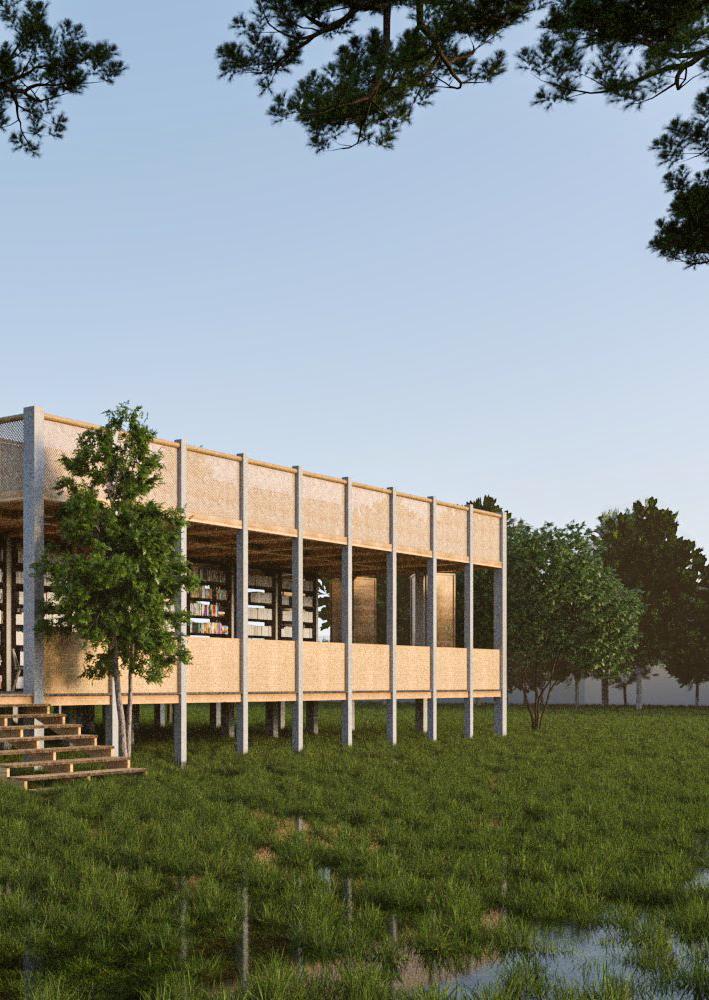
Volume Zero | Competition Work 35
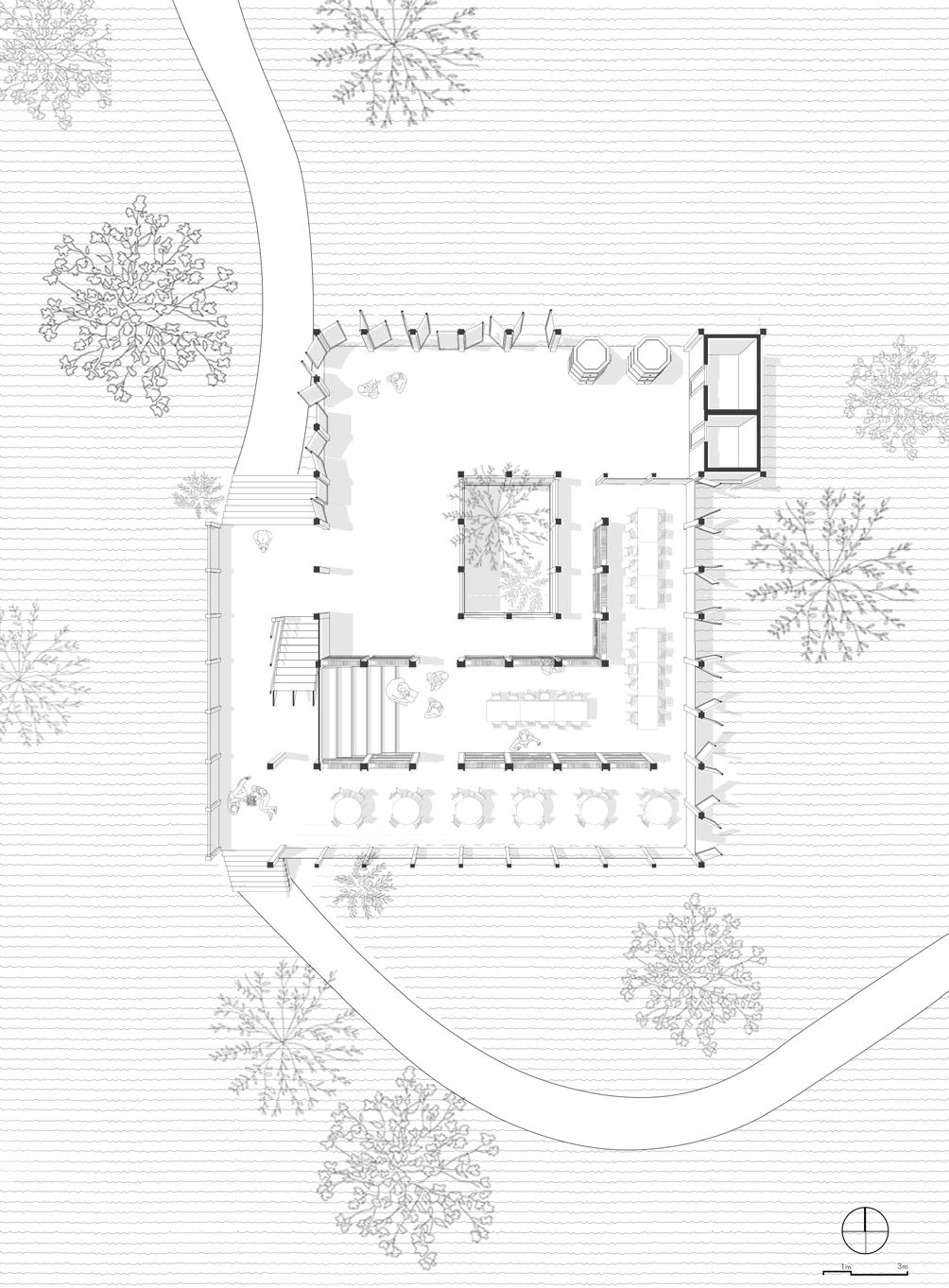
Architecture Portfolio Craft of Tears | Tiny Library 36 Floor Plan. 2 1 1 9 3 4 6 7 7 8 5 3 1 2 3 4 5 6 7 8 9 Entry Outdoor Reading Space Indoor Reading Space
Stepped Seating Courtyard Terracotta Workspace
Kiln Toilet Stairs to Drying Balcony
Outdoor reading space
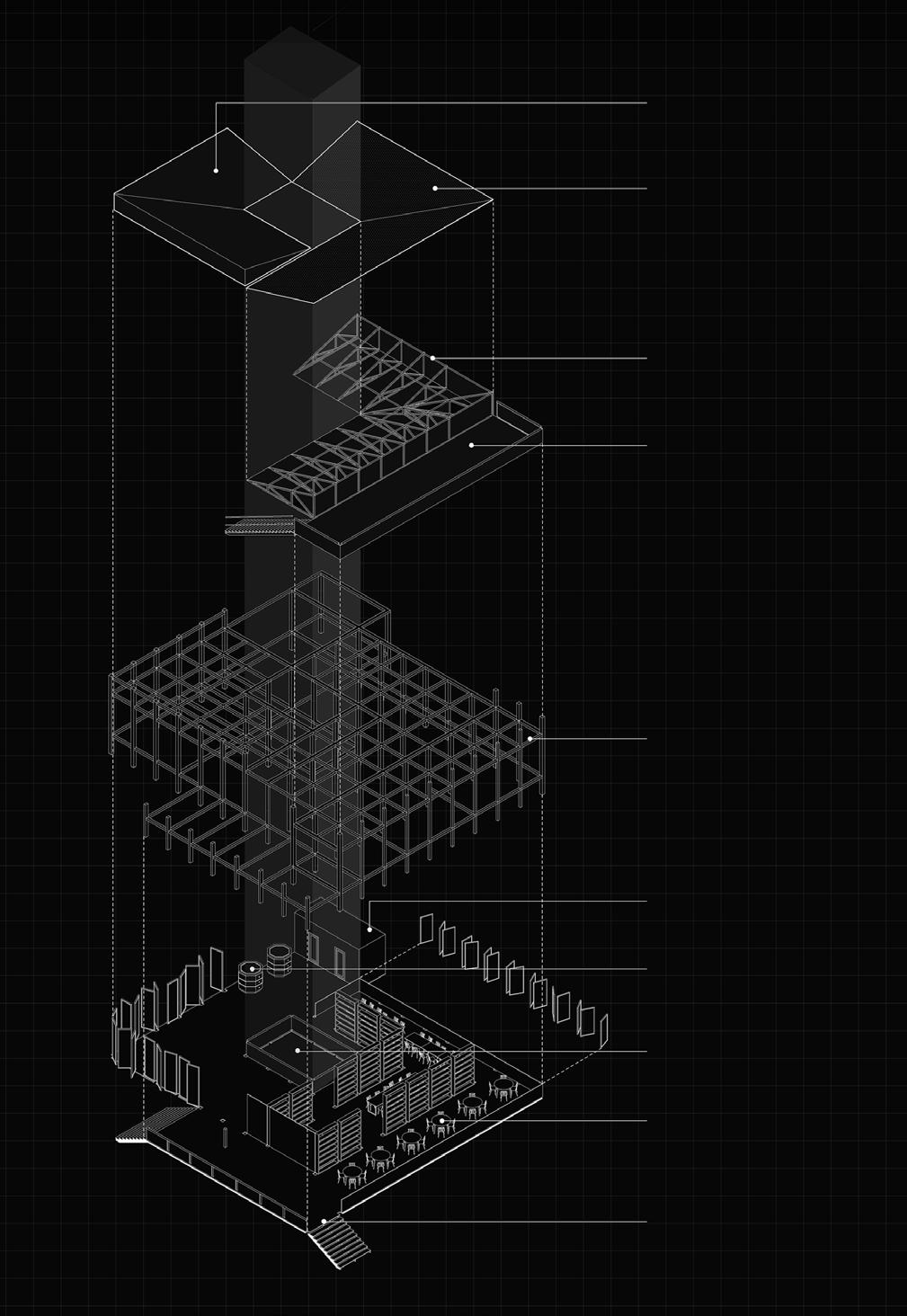
Entry
selected works | 2020-2023 Volume Zero | Competition Work 37 Exploded Axonometric.
Transluscent Sheet
Roof with Terracotta TIles
Truss for Roof
Balcony for drying pottery
Structure
Toilet
Kiln
Courtyard
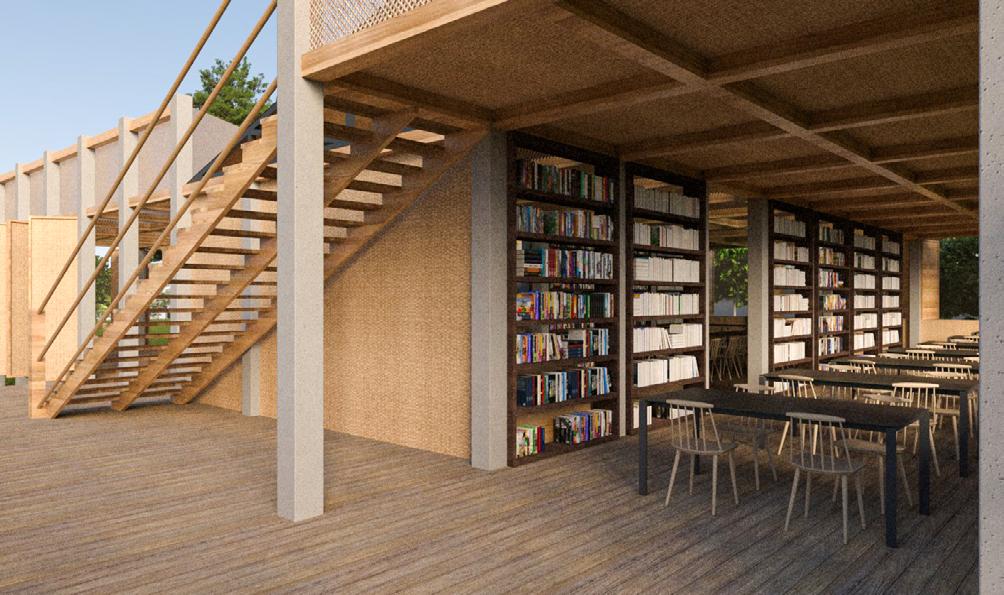
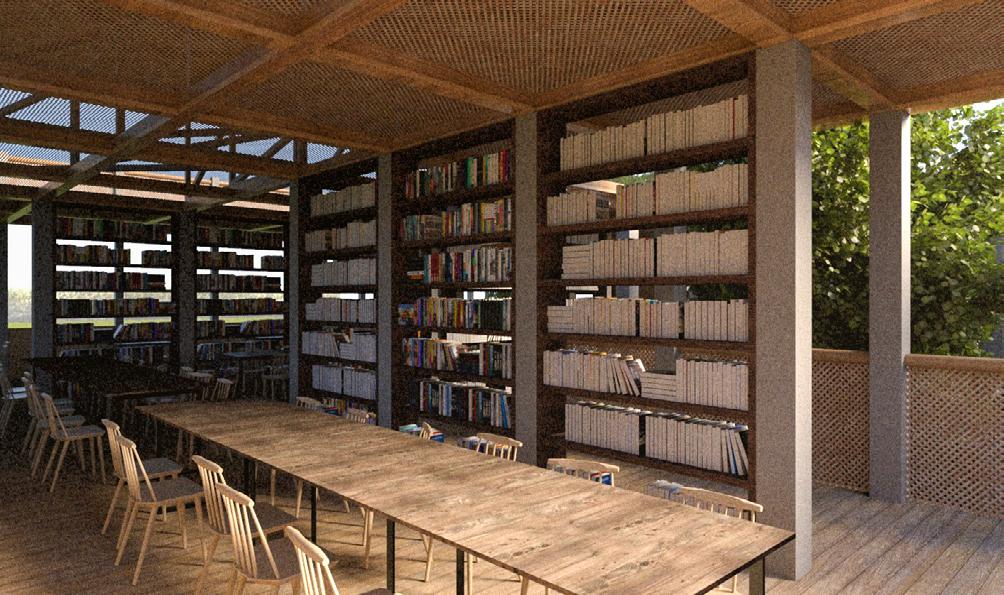
Architecture Portfolio 38 Notable Features. Craft of Tears | Tiny Library
Outdoor reading area with ample light and shade
Sitting area inside the library
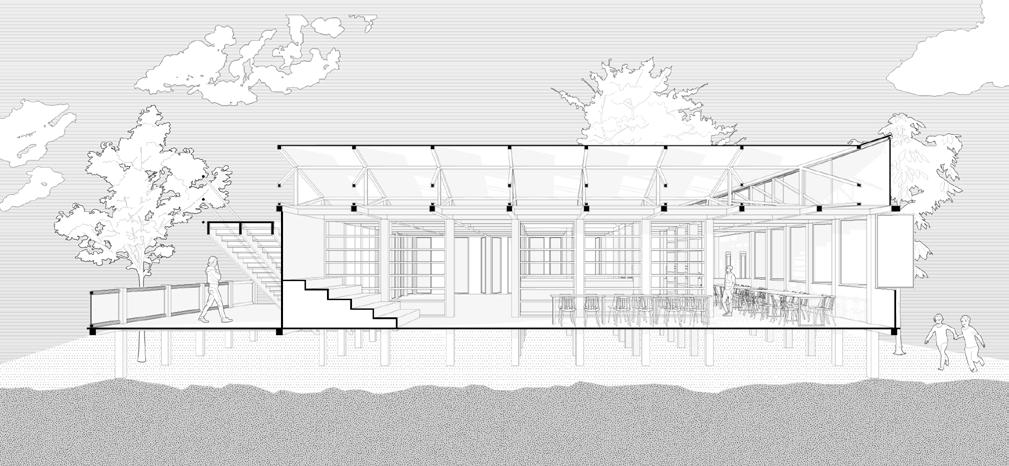
The construction of the library uses locally available, sustainable material. Though most of the library is made of timber, the structural members are constructed using RCC. The construction of the library also encourages community participation in the assembly of the roof, which is made of terracotta tiles, made by the villagers. This would reduce material cost as well as add a sense of belonging to the place.
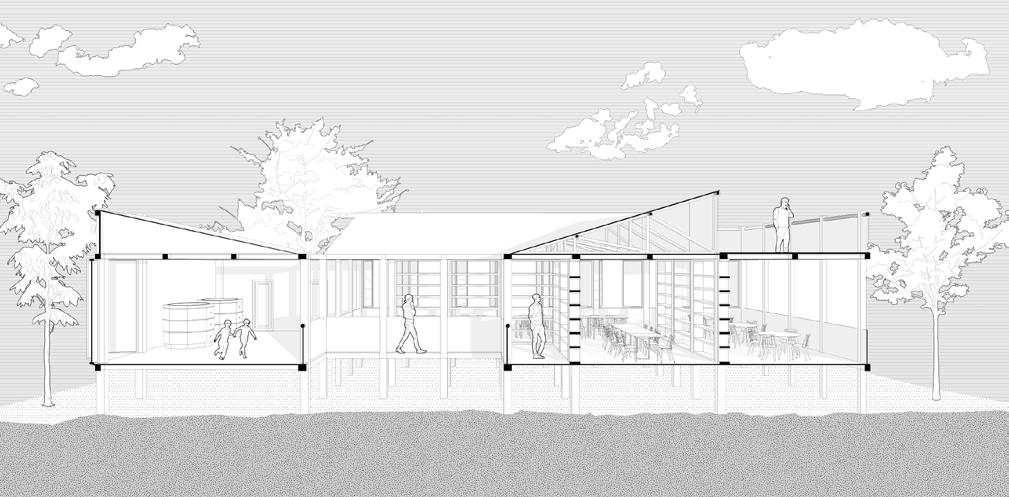
selected works | 2020-2023 39 Perspective Sections. Volume Zero | Competition Work
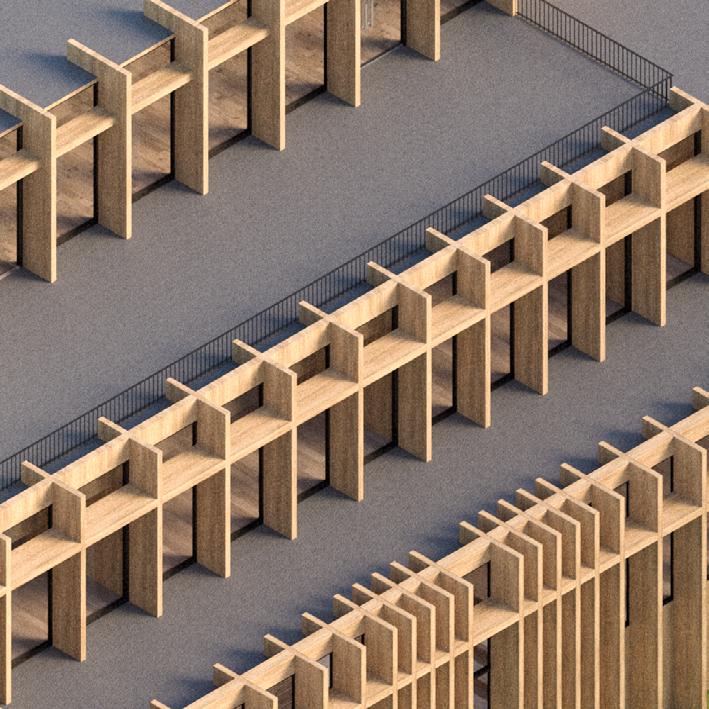
Kaanan | Forest Research Institute
Project Information
Type : Studio Project
Location : Bhopal, Madhya Pradesh
Year : 2020
Site Area : 70750 sqft
My Role
Concept Development Design Development Planning
3D Modeling Visualization
Tools Used
AutoCAD SketchUp
V-Ray Photoshop
Academic Work
Kaanan provides researchers and scholars new ways to explore and experiment with botany. Madhya Pradesh is already known for its large forest cover. Kaanan strives to create a dialogue between man and nature through architecture. The primarily timber construction helps imbibe a feeling of being engulfed within nature and the ample amount of spaces for introduction of flora around the building, as well as within the building, creates an environment for the occupants that help them connect with nature and help them work on their specimens with utmost attention. I created this project using a selection of tools, namely, SketchUp, V-Ray and Photoshop to present the concept followed by the design proposals, finishing up with renders to give a chronological experience of the project.
5
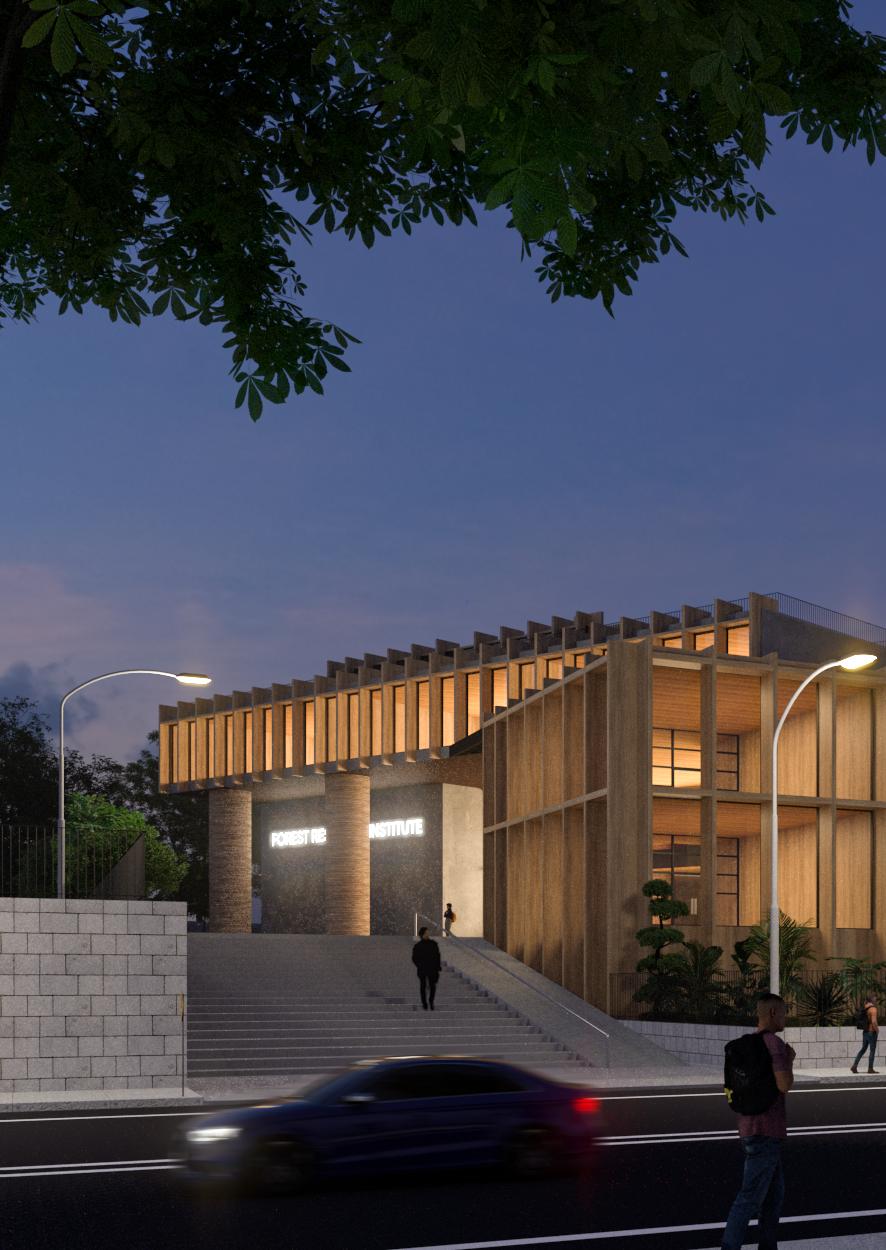
Kaanan | Forest Research Institute 42
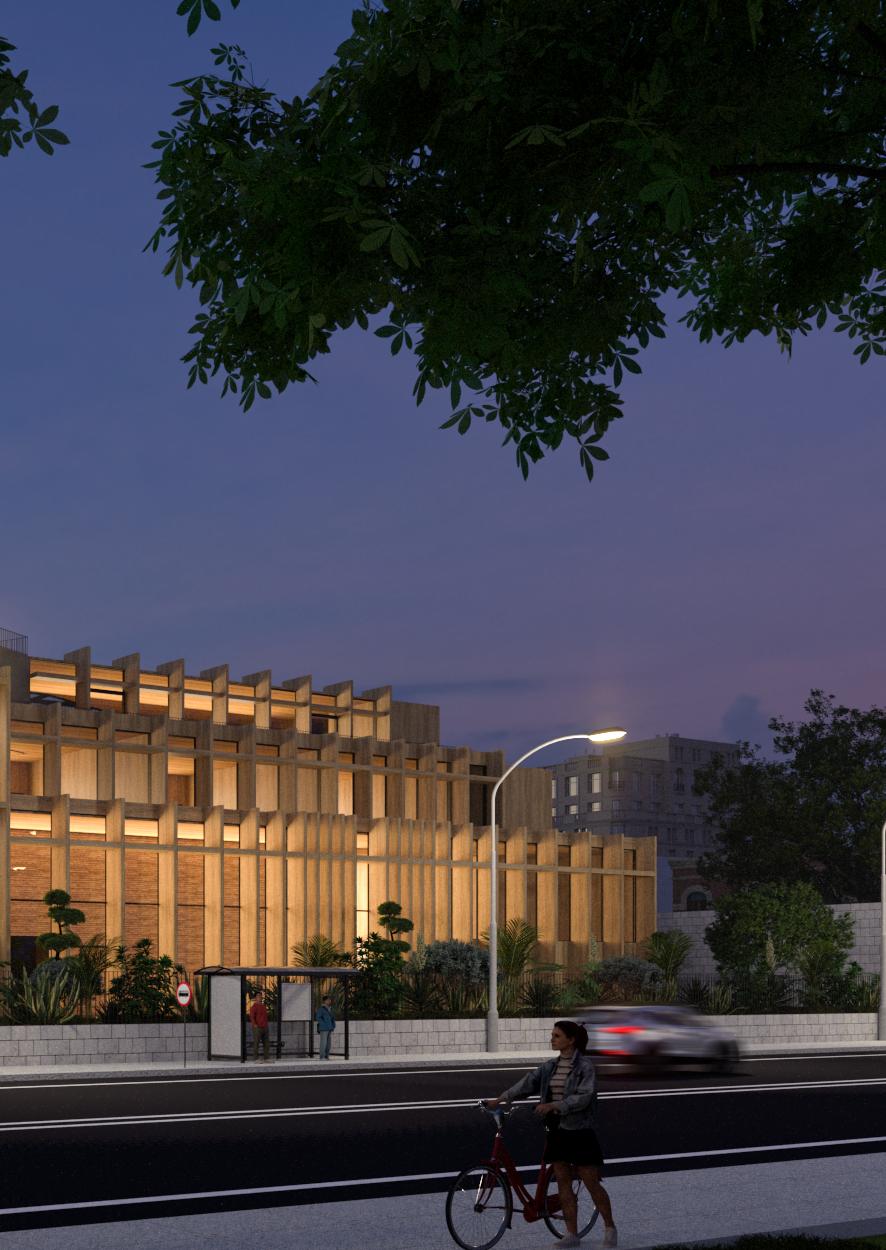
Studio Project | Academic Work 43
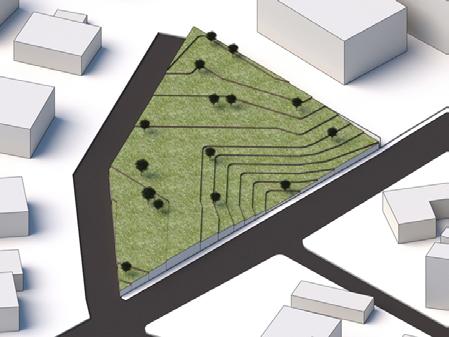
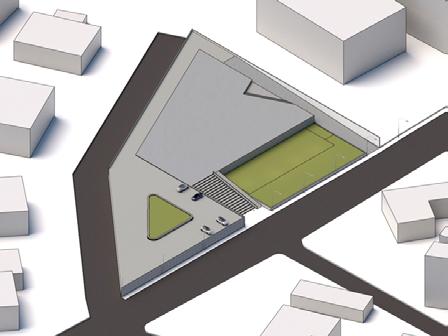
The sloped site is developed to accomodate ground cover, parking and lawn
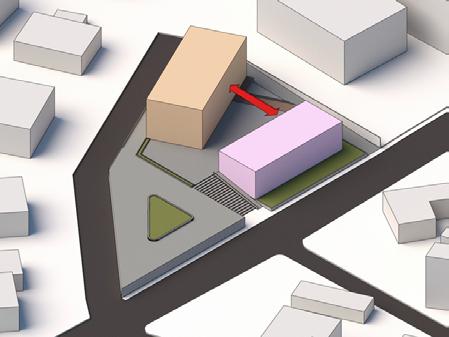
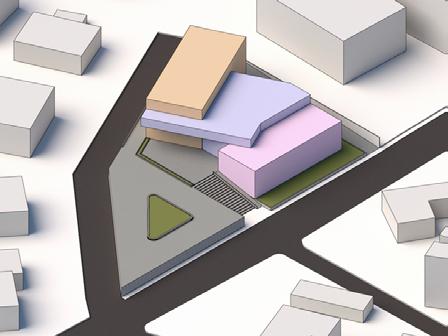
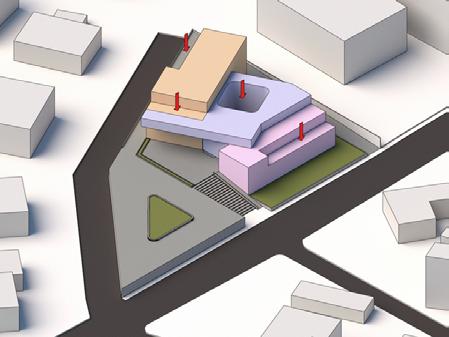
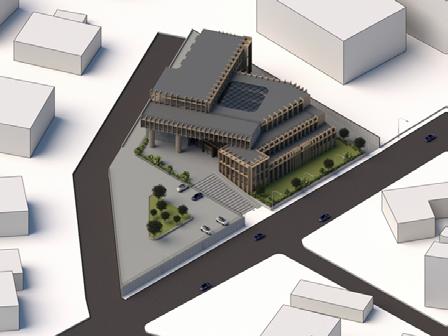
With the use of sustainable devices and materials, the final building is realised
Architecture Portfolio Kaanan | Forest Research Institute 44 Design Development.
Proposed site is flanked by two access roads on three sides.
The administractive block and the recreation block are extruded.
The two blocks are then connected using a mass which forms the volumes for academic spaces and the atrium.
A courtyard is introduced in the central atrium and the rest of the blocks are developed according to program.
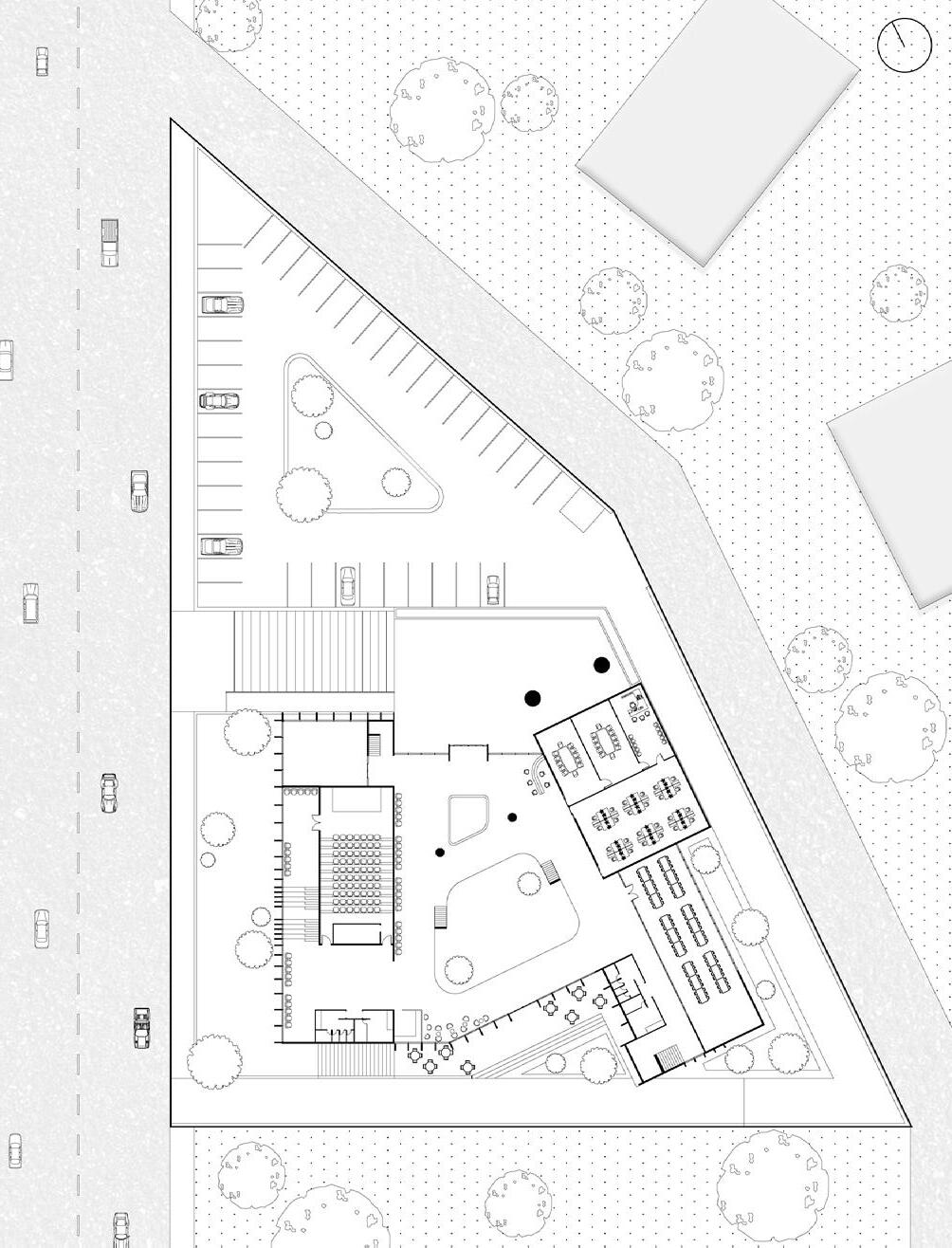
selected works | 2020-2023 Studio Project | Academic Work 45 Site Plan & Ground Floor Plan. 1 20 19 17 18 2 3 7 10 11 16 12 13 1 2 3 4 5 6 7 8 9 10 11 12 13 14 15 16 17 18 19 20 Entry Lobby Exhibition Room Conference Room Admin Office Office Auditorium Recreation Area Courtyard Waiting Area Toilet Cafe Outdoor Seating Toilet Canteen Garden Parking Vehicular entry Site Entry Site Exit 15 14 9 4 5 6 8
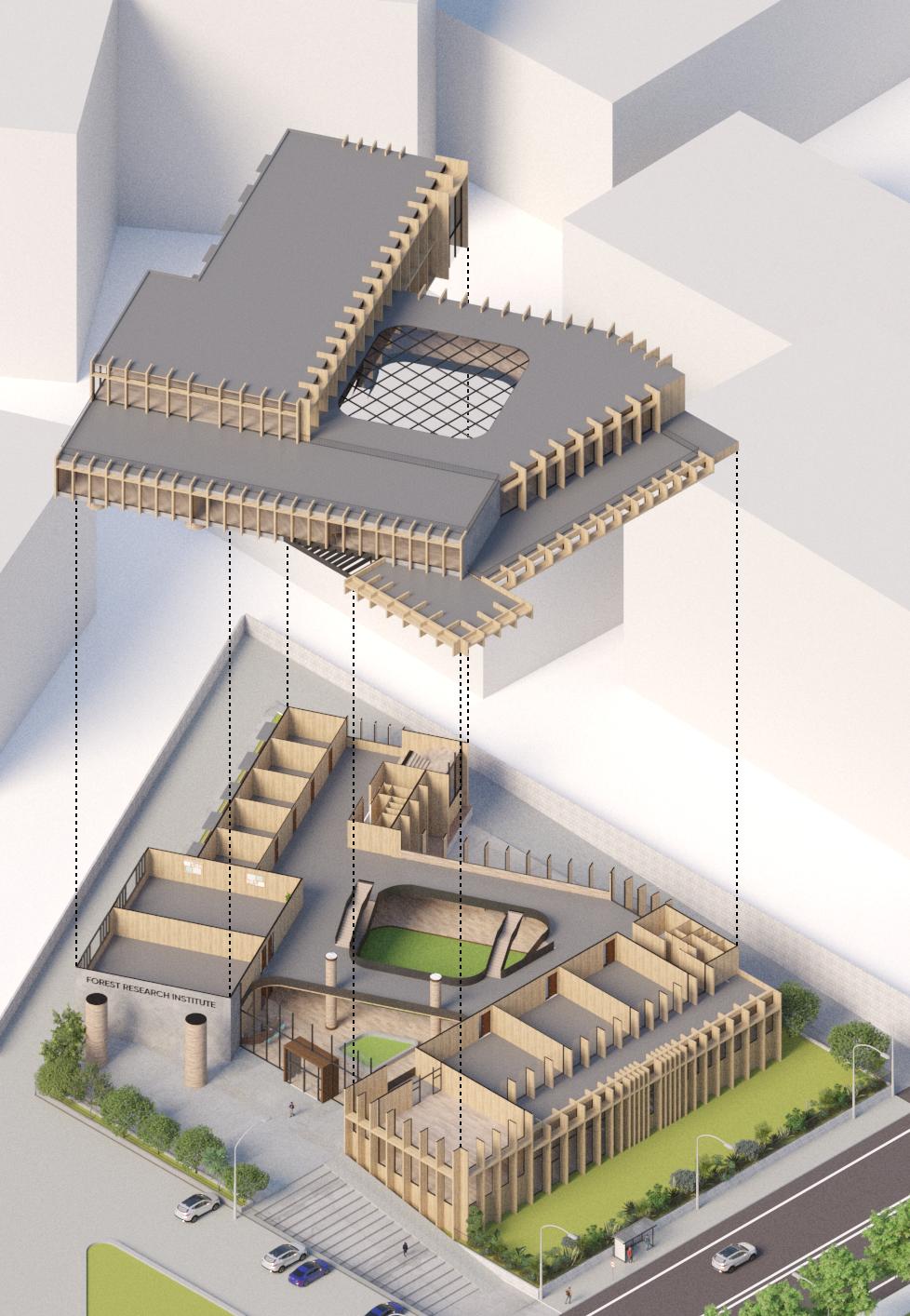
Architecture Portfolio 46 Axonometric View. Kaanan | Forest Research Institute
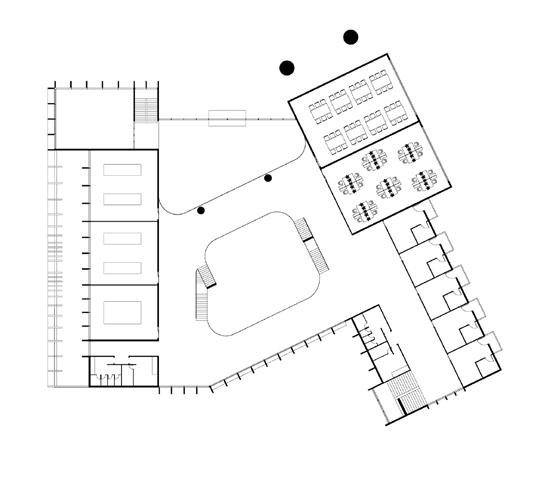
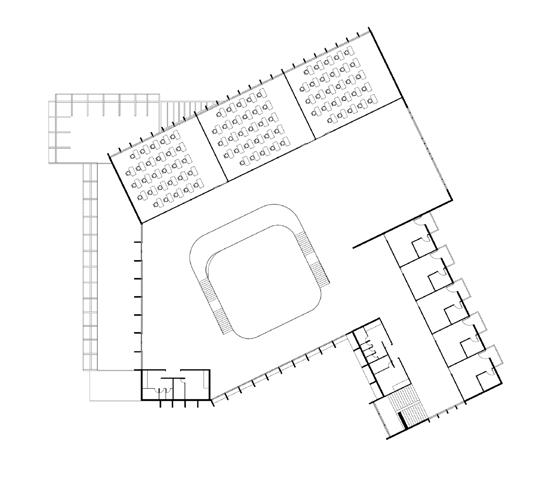
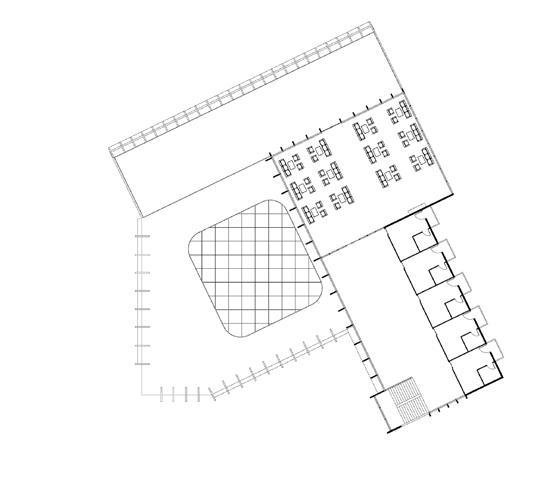

Toilet
selected works | 2020-2023 47 Floor Plans. Studio Project | Academic Work First Floor Plan Second Floor Plan Third Floor Plan 1 3 2 2 2 4 1 2 3 4 5 6 7 7 7 7 7 8 1 2 3 3 3 3 4 5 8 5 6 7 7 7 7 7 1 2 3 4 5 6 7 8 1 2 3 4 5 6 7 8 1 2 3 4 5 Exhibition Room Workshop Terrace Toilet
room Living Quarters
1
2
3
Lounge
Quarters
Library Faculty
Toilet Classroom
Classroom
Classroom
Student
Terrace Toilet Living
Quarters
Terrace Lounge Living
Lobby Skylight
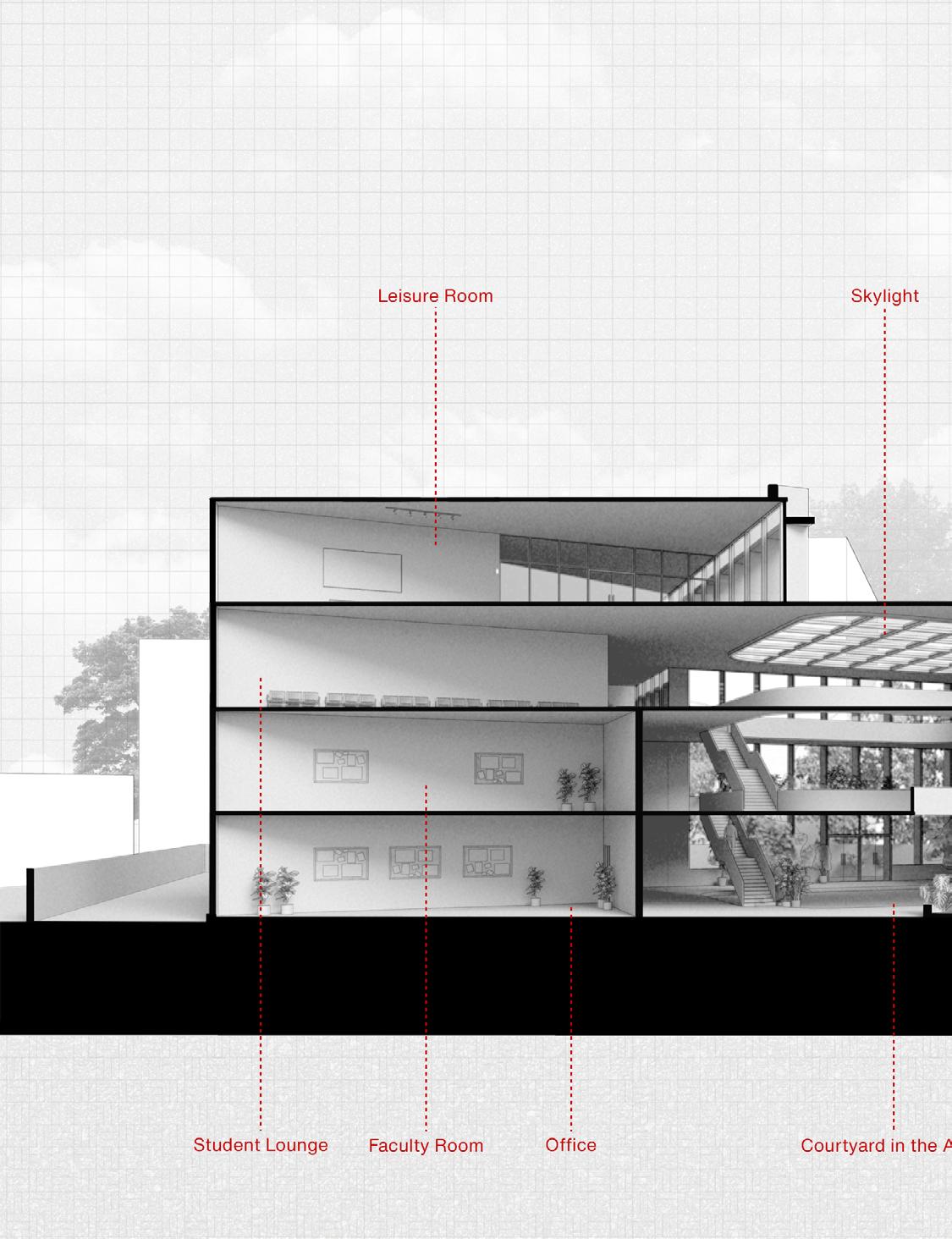
Architecture Portfolio 48 Perspective Section. Kaanan | Forest Research Institute
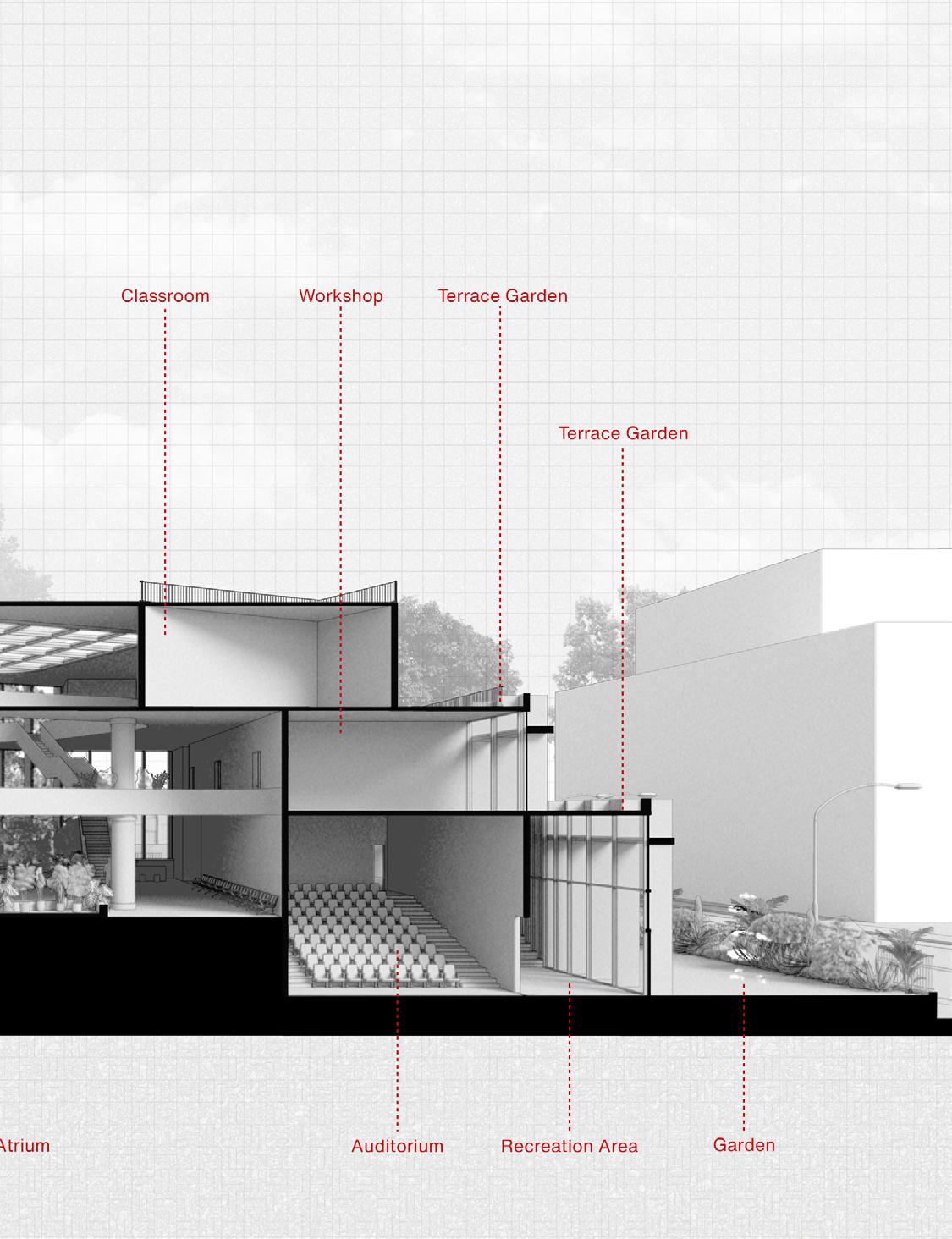
selected works | 2020-2023 49 Studio Project | Academic Work
Portfolio +91 700-201-3117
nishant.shivam.mail@gmail.com


































































