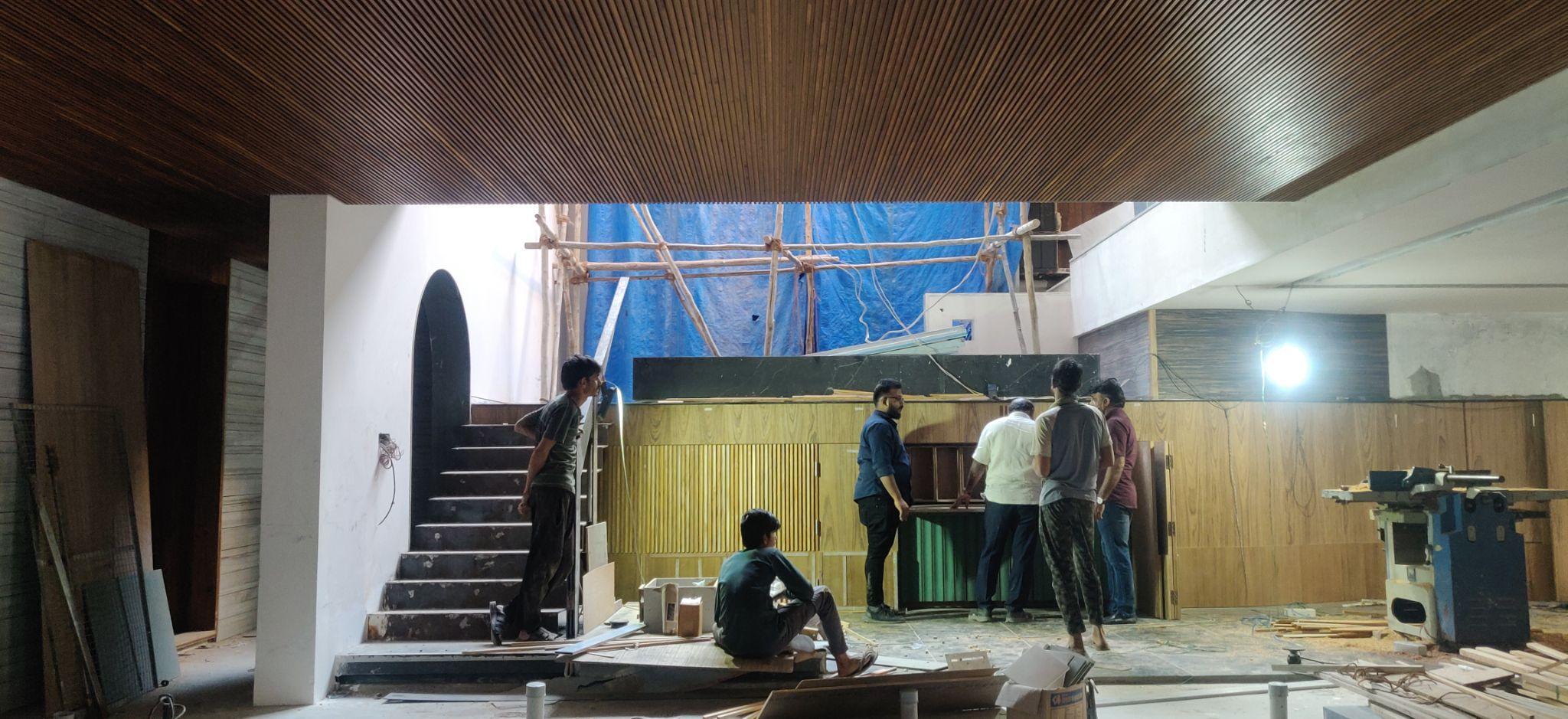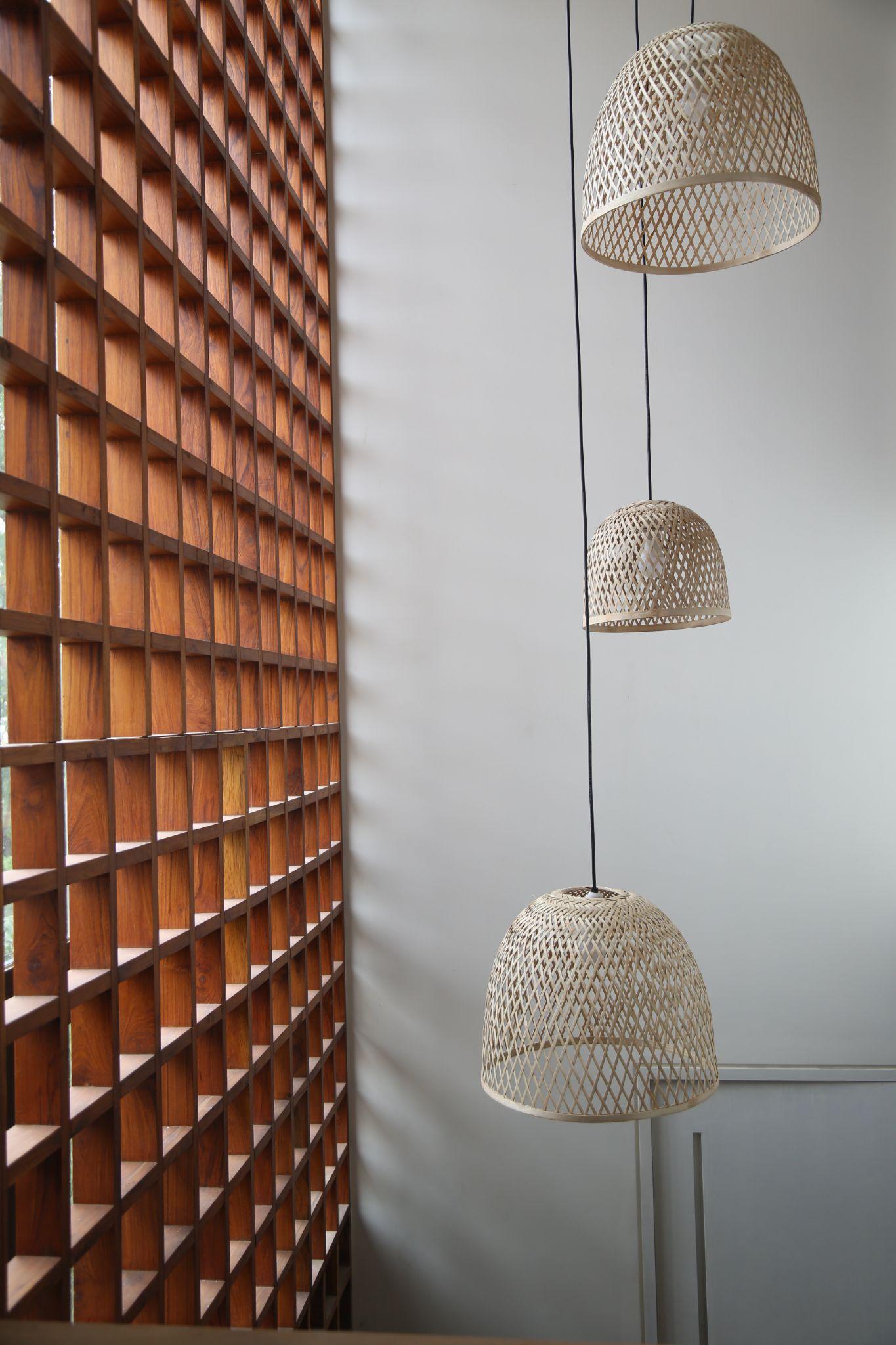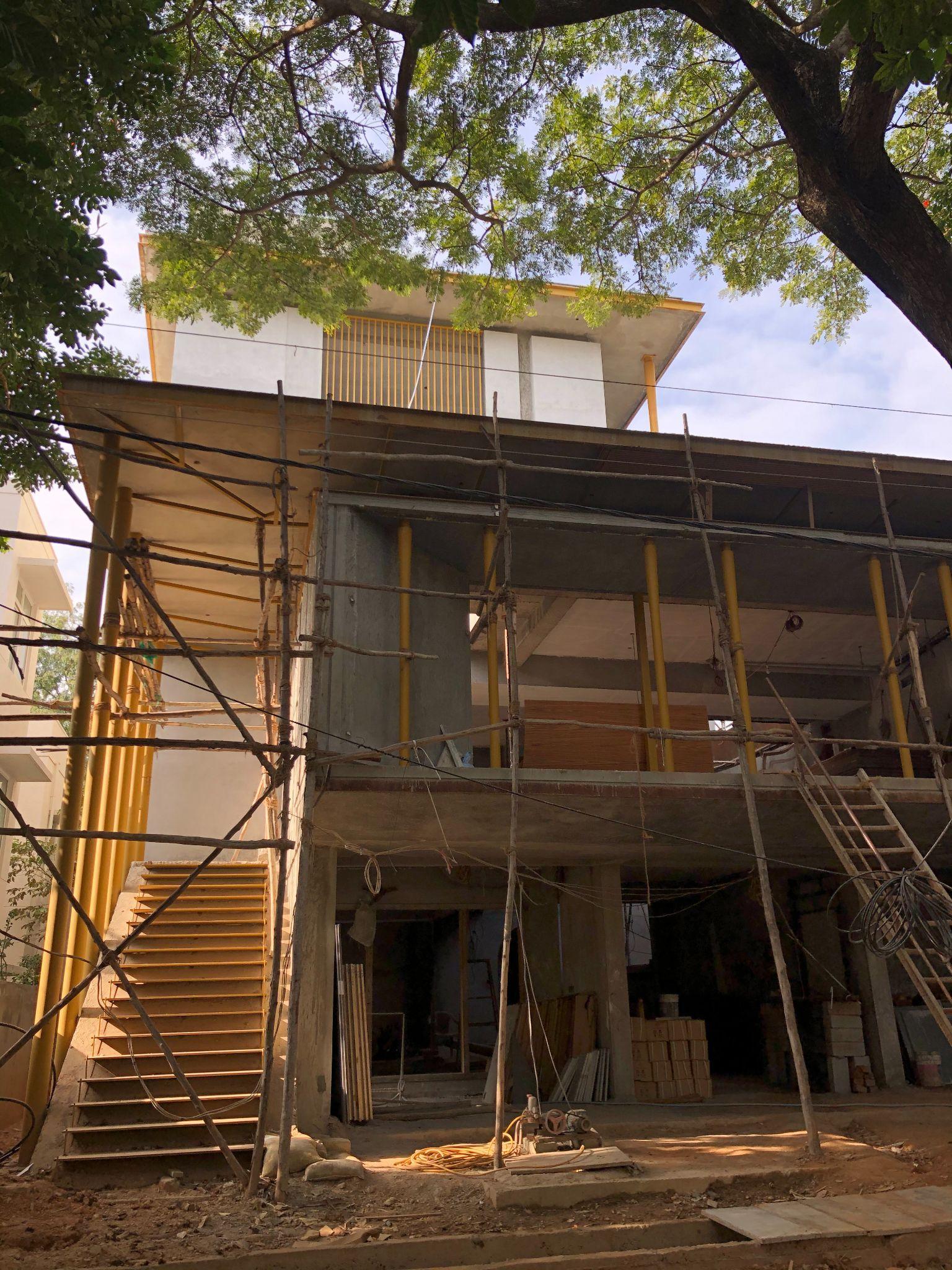
3 minute read
Making of Jeevan Residence
Jeevan Residence

The design language of Jeevan Residence is a reflection of the studio Anagami's vision. It combines a simple yet bold form with intricate details that add a touch of complexity, drawing the viewer's attention.
The building's form stretches horizontally, interrupted by subtle intervals created by metal posts and angular walls. These strategic breaks in the structure contribute to its visual interest. Furthermore, the large openings on the façade not only make the form feel lighter but also connect the building harmoniously with the surrounding lush green trees at the entrance.
A captivating contrast is achieved between the gray cement micro topping finish on the walls and the wooden false ceiling found on the upper floor.
During my visits to the site, I am constantly amazed by the presence of the floating stairs leading to the living room on the first floor. The use of a single monolithic granite tread against the backdrop of Sira stone provides a subtle yet effective accent to the granite tread itself. Skylights, large opening, lush greens, and full height window are prominent features in the residence.
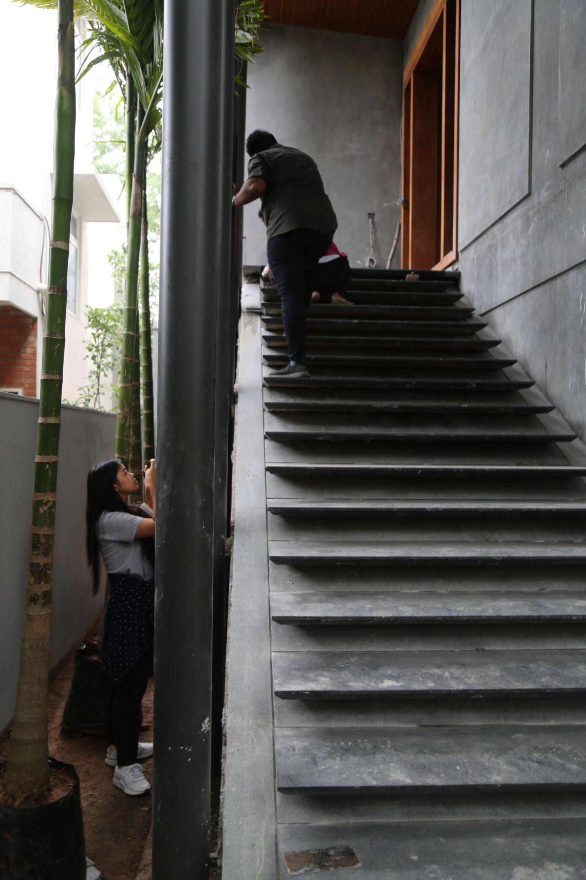
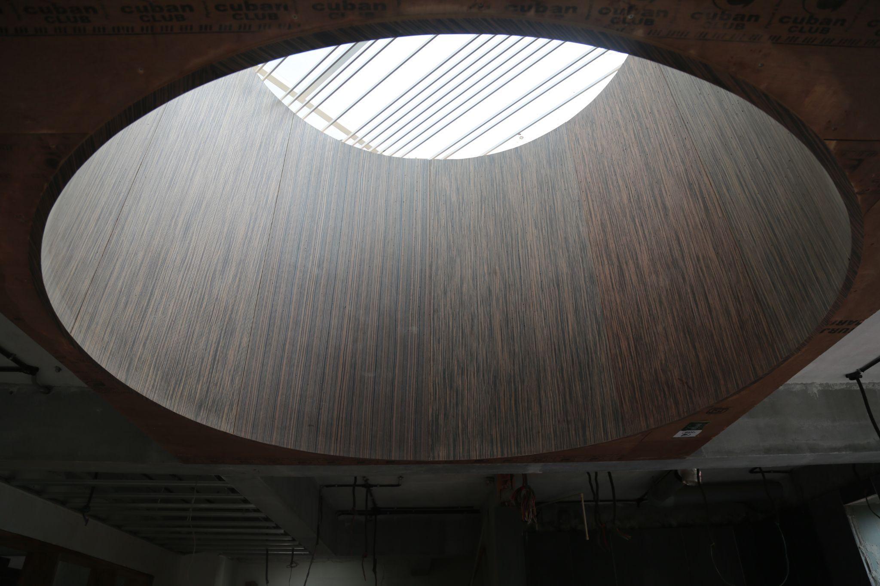
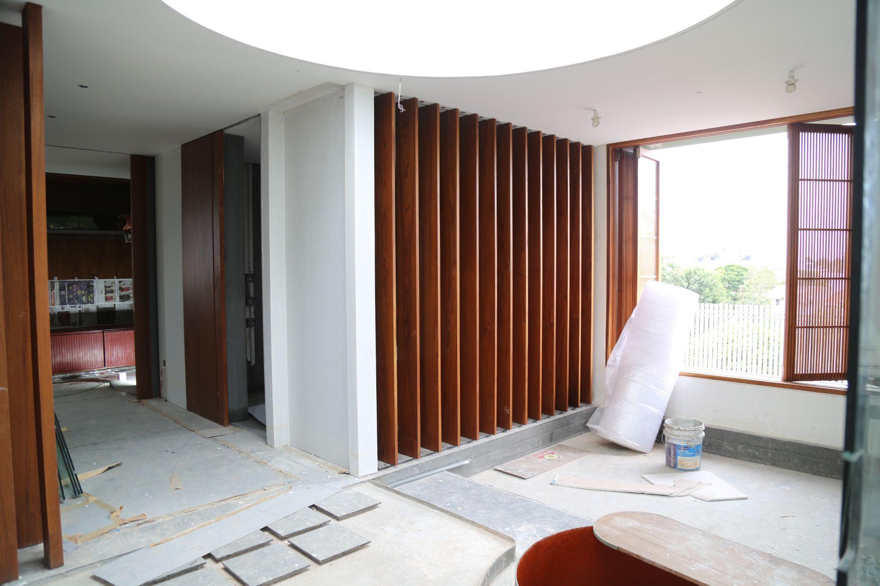
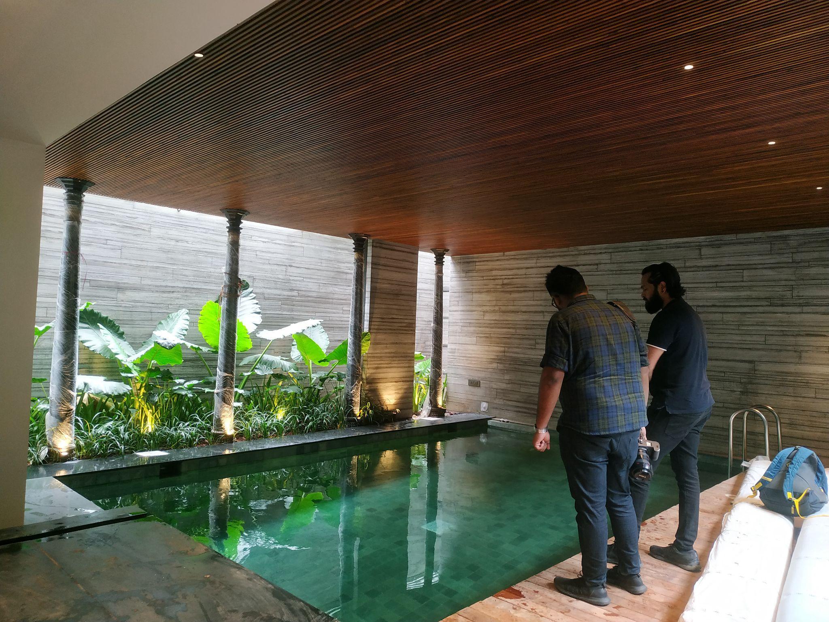
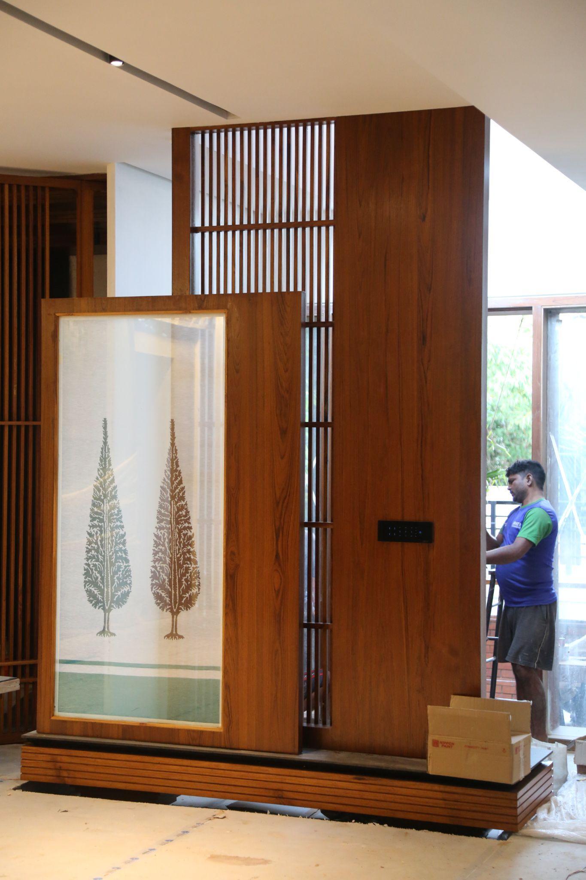
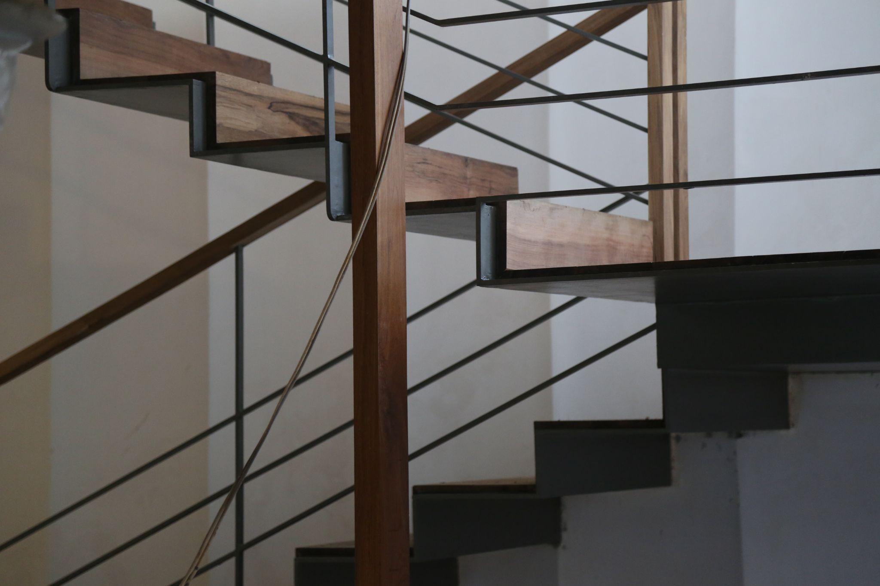
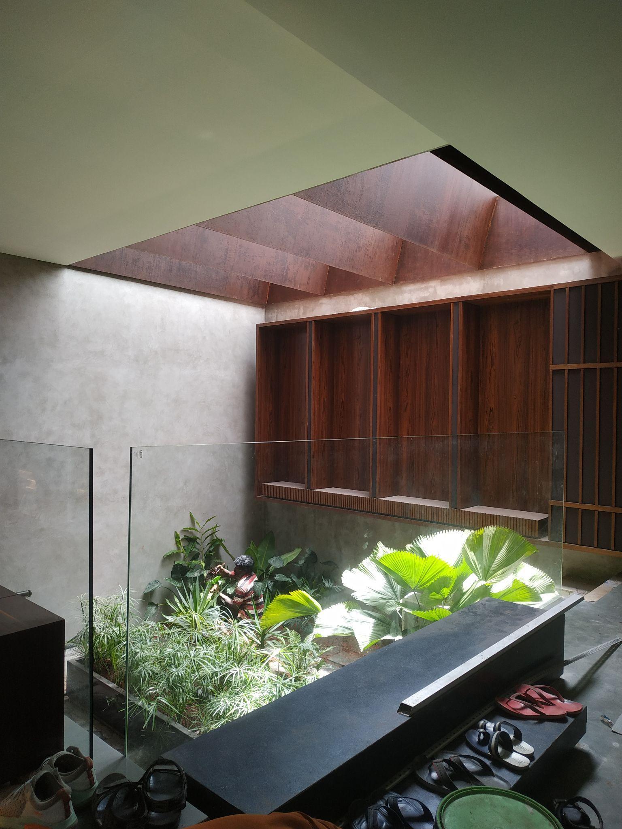
Use of prestressed beams have enabled wide, unobstructed spans, enhancing both aesthetics and functionality. These pre-tensioned elements eliminate the need for excessive columns, creating a spacious and impressive design.
