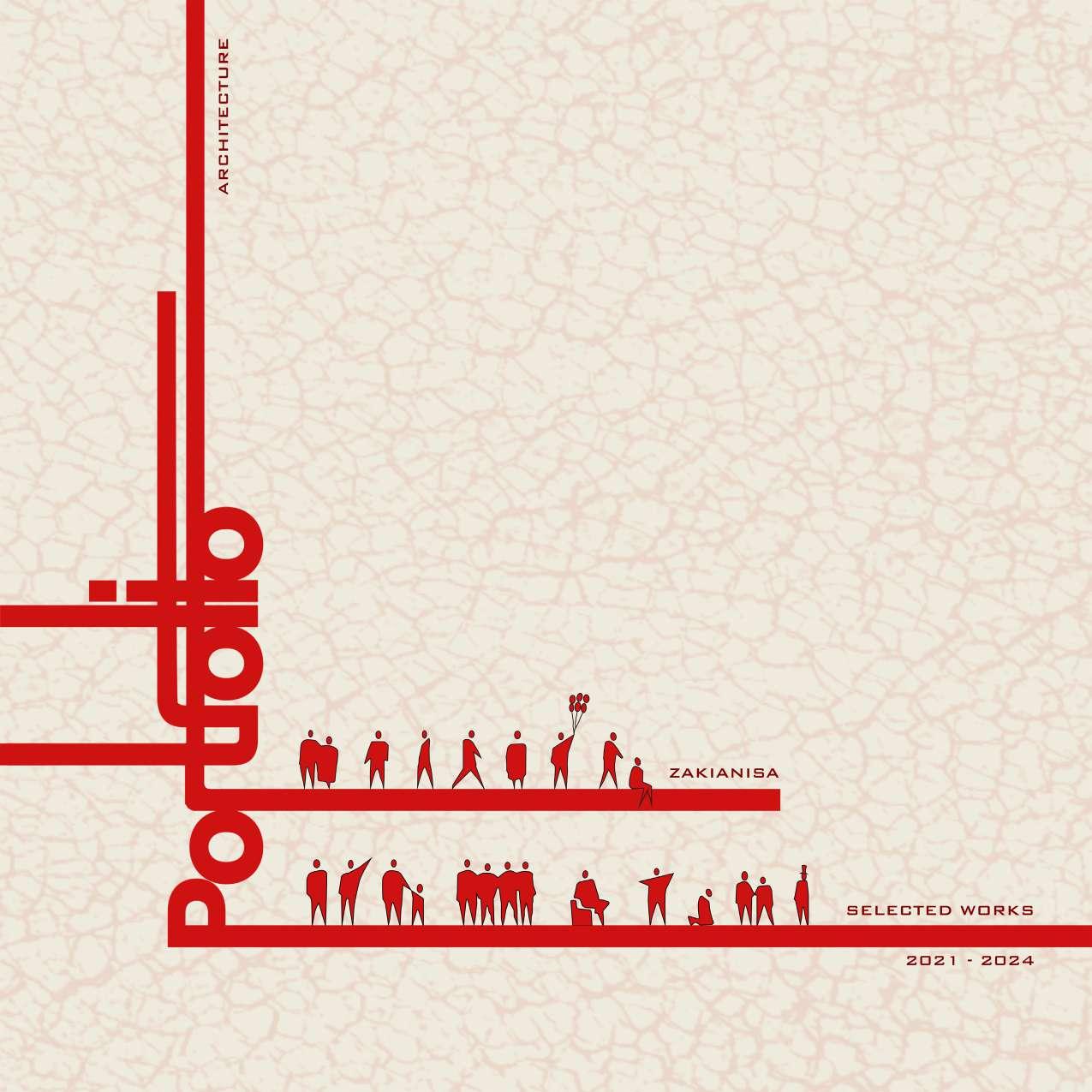
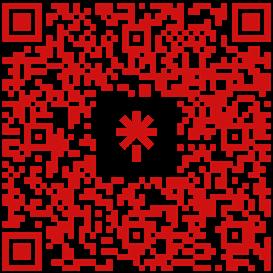
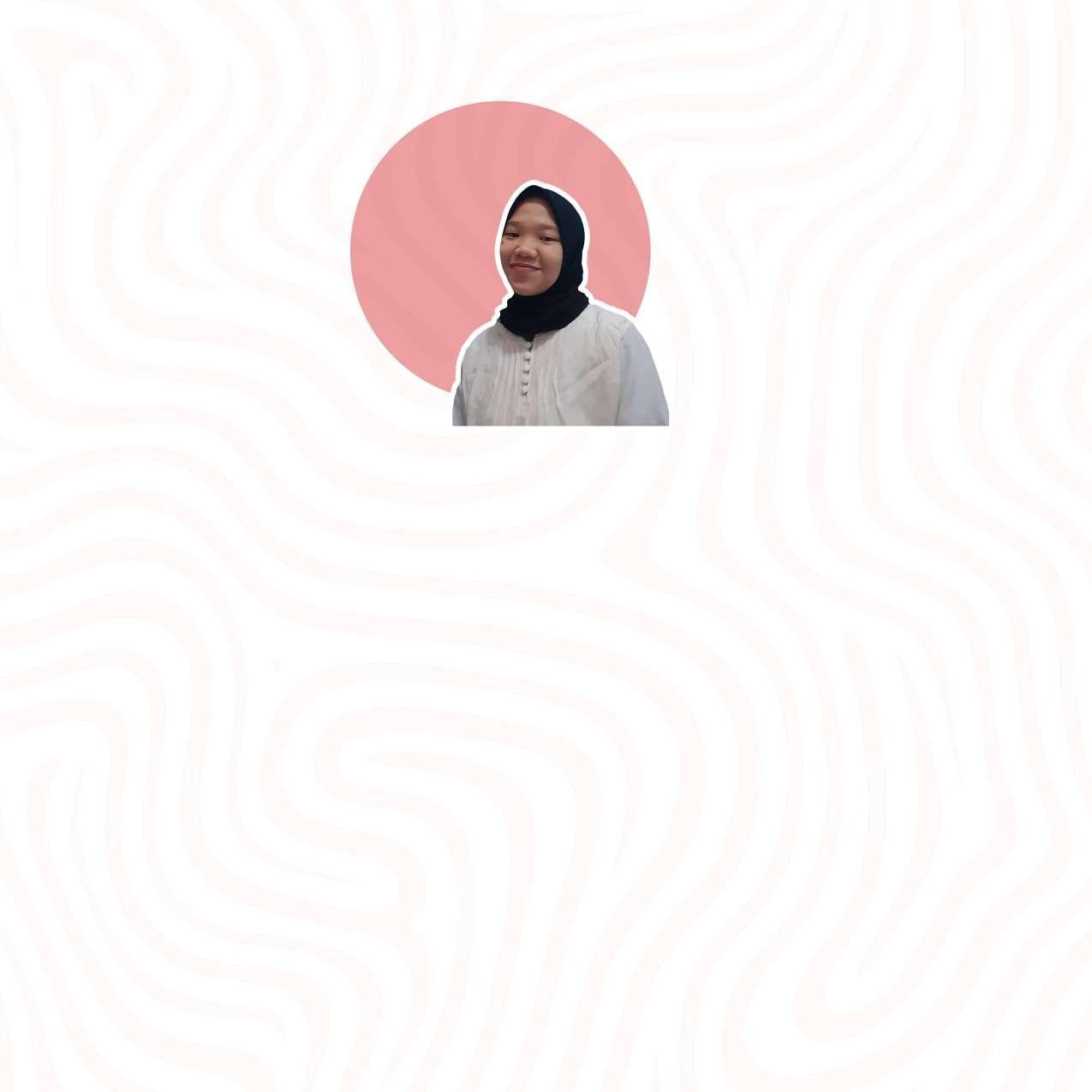




Architecture Student Universitas Multimedia Nusantara
Tangerang, Indonesia +62 812 1364 2385 niszakia21@gmail.com @niszakia vsco.co/niszakiaa linkedin.com/in/zakianisa/
Hi, my name is Kia. I am an fresh graduate Architecture student at Multimedia Nusantara University. I am always motivated to develop myself by trying and learning new things. And, this portfolio captures several selected project that reflect my experience of last four years in field of architecture.
2020 - 2024 | Multimedia Nusantara University, Tangerang Architecture, GPA 3.23/4.00
2016-2019 | SMAI Nurul Fikri Boarding School, Serang Science
2023 | Architect Intern at Airmas Asri Revit Division
2022 | Le’Arch 4.0 | architectural software introduction workshop event Member of Logistic & Security Division
2021 | Archisport | sports events Member of Logistic & Security Division
2018 | FLIGHT 915 | external competitions Member of Decoration & Documentation Division
2018 | Munashoroh Rohingya | a caring action event for the Rohingya Muslim population Member of Decoration Division
2023 | Best Group of Comprehensive & Collaboration Product | Architectural Design 5
2021 | Best Process of Playscape Project | Architectural Design 1
2018 | 1st Winner of Women’s Archery | Archery Competition, Jaringan Sekolah Islam Terpadu (JSIT)
2017 | 2nd Place Winner in Women’s General Team Achievement | Archery Competition, Indonesia Memanah 3, Indonesia Youth and Sport (IYOS)
Architectural Software | Revit Archicad Rhinoceros & Grasshopper Autocad Sketchup
Enscape Twinmotion Render |
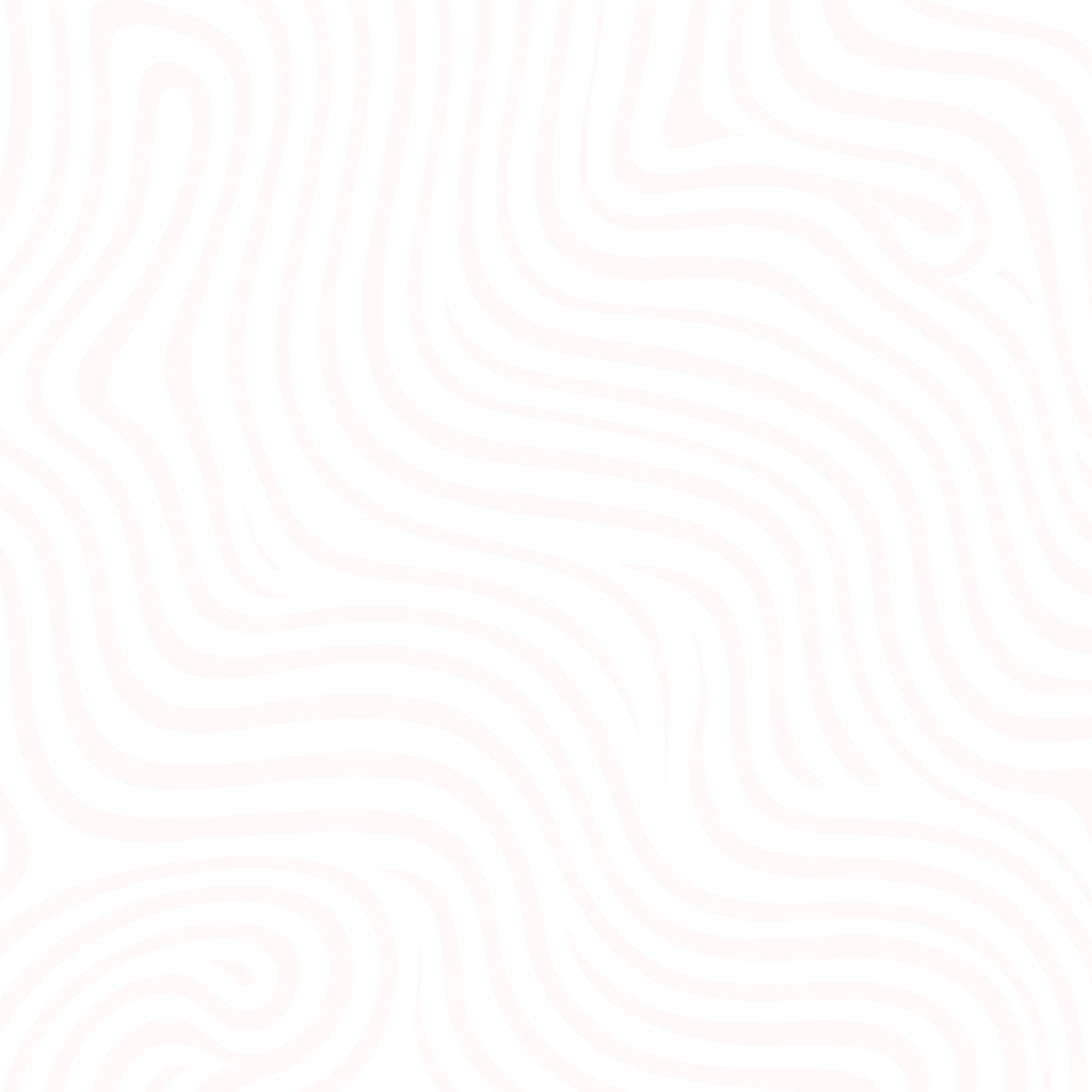
Graphic Software |
Adobe Photoshop
Adobe Illustrator
Adobe Indesign
Analysis |
Corel Draw Formit Dialux
Autodesk Flow Design
Photography | Archery | Music



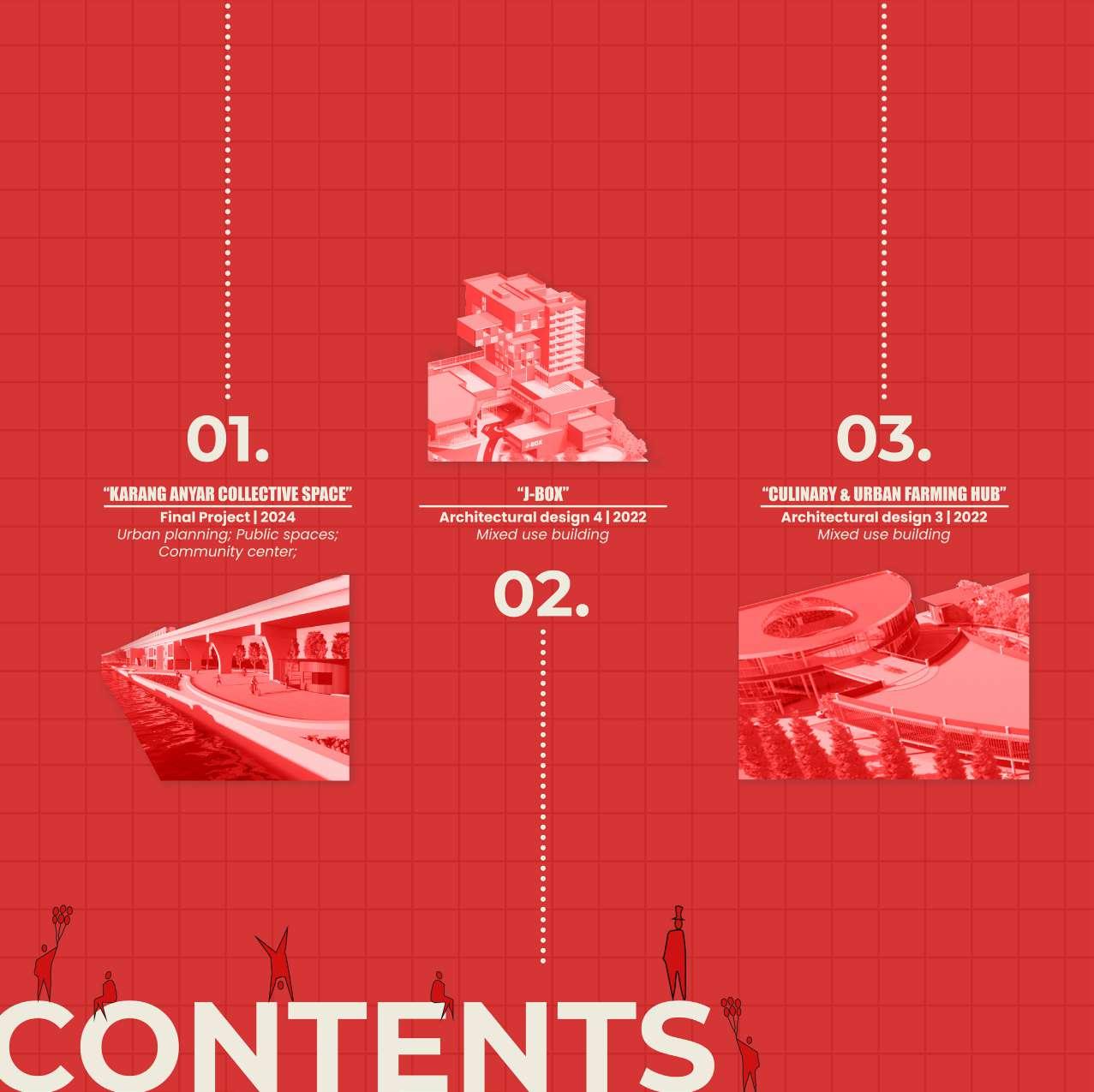

Upcycling Urban Space
PROJECT : Final Project
LOCATION : Under the elevated railway from Mangga Besar to Sawah Besar Station
AREA : 2,25 ha
TYPOLOGY : Urban Planning / Public spaces / Community center
PROGRAM : Revit / Enscape / Adobe Photoshop / Indesign

The design of Karang Anyar Collective Space aims to address issues identified in previous research while optimizing the existing use of space in the design area through a sustainable public space approach. The design outcome is expected to enhance the quality of urban space along the area beneath the elevated railway from Mangga Besar to Sawah Besar Station.













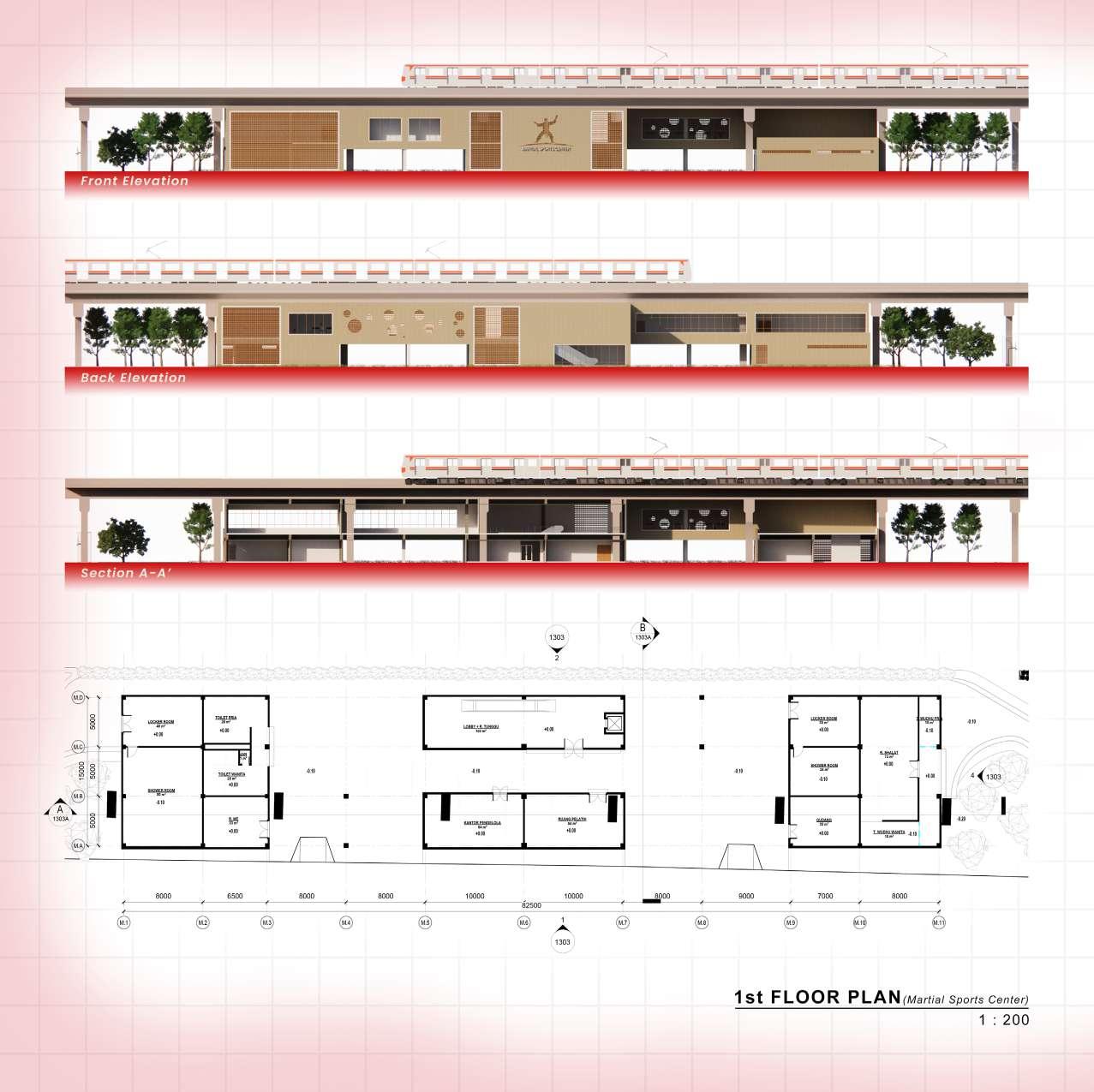


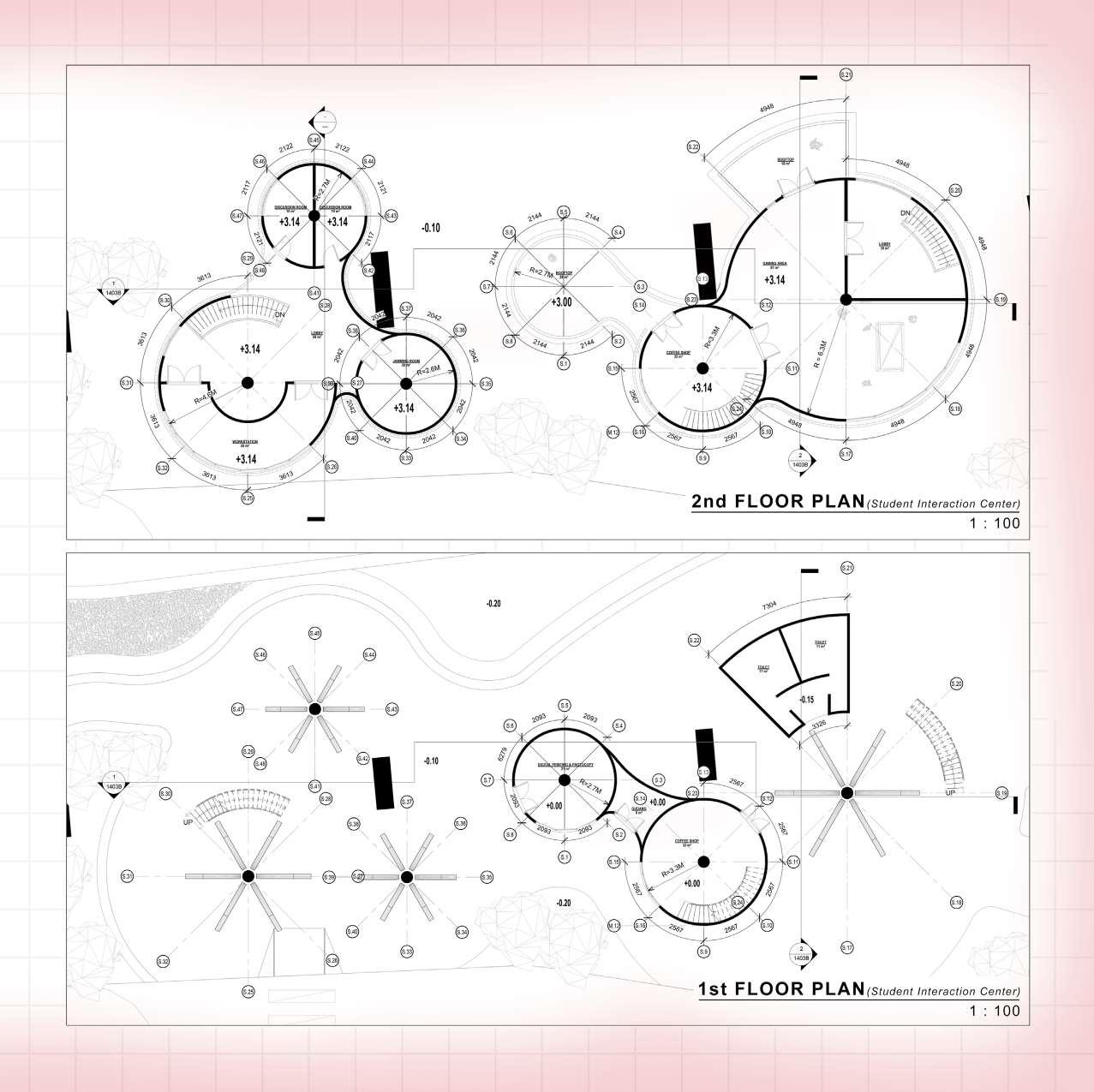

Modernity in Historical Space
PROJECT : Architectural Design 4
LOCATION : Budi Utomo, Jakarta Pusat
AREA : 1.26 ha
TYPOLOGY : Mixed-Use Building (Hotel, Digital Creative Center, Commercial)
PROGRAM : Revit / Enscape / Adobe Photoshop / Indesign
J-Box is a platform for the people of Jakarta, communities, and digital creative professionals, providing facilities to develop their potential.
This project incorporates a mixed-use function with the concept of “modernity in historical space,” connecting Jakarta’s history with the surrounding environment, presented in a more modern form with the latest technology.







Urban Lifestyle
PROJECT : Architectural Design 3
LOCATION : Kebayoran Lama, Jakarta Selatan
AREA : 1.7 ha
FUNCTION : Mixed-Use Building (Agrowisata, Commercial, Public Space)
PROGRAM : Revit / Enscape / Adobe Photoshop / Indesign

Urban lifestyle is the overarching theme of the Architectural Design 3 project. This project aims to develop an area in Jakarta that holds potential but also faces challenges. The chosen location is in South Jakarta, specifically around Kebayoran Station. Additionally, the project integrates economic, social, and cultural factors into the design process.





PROJECT : Architectural Design 2 - Project 1
LOCATION : Jakarta
AREA : 759 m2
FUNCTION : Family Home
PROGRAM : Revit / Enscape / Adobe Photoshop / Indesign

Cozy House is a family residence located in an upscale residential area in Jakarta. This house is designed to provide comfort to its occupants by catering to the specific needs of each individual living in it





PROJECT : Architectural Design 1 - Project 2
LOCATION : Islamic Village, Kelapa Dua, Kab. Tangerang
AREA : 150 m2
FUNCTION : Children’s playground
PROGRAM : Sketchup / Enscape / Adobe Photoshop / Indesign

Playscape is a designed space/play area for children aged 6 to 12. The site selection includes a vacant lot located within an upscale residential area





