Nanjing University

Portfolio | Selected Works 2019-2022
Applying for MArch Urban Design, UCL
Student Number: 23155201
Email: baosx212@outlook.com
Cell: +86 18852098865

Nanjing University

Portfolio | Selected Works 2019-2022
Applying for MArch Urban Design, UCL
Student Number: 23155201
Email: baosx212@outlook.com
Cell: +86 18852098865
Nanjing is the beginning of my relationship with architecture, and also witnessed the process of my indepth understanding of architecture. From the urban texture to the human history, from the simple residence in the old city to the device design bearing the memory of the war, the three years' study in the School of Architecture has made me have a deeper and deeper understanding of Nanjing. Therefore, this portfolio is not only a collection of projects I have designed, but also a summary of my study and life in Nanjing. I think of it as a stage summary, a starting point. I hope my architectural career can start from Nanjing and go to more cities.
「PRECEPTION OF BUNKER」 The body is the language of communication across time. As a city devastated by World War II, Nanjing bears great historical sorrow. The body memory is the best carrier to let us in peace feel the destruction of war. The physical oppression suffered by the soldiers in the bunker was replicated in modern people, and people began to rethink the war.
「VESSEL OF CITY」 Open up the pipeline between the city and nature. Nanjing is a city surrounded by mountains, like an organism. When the road between the city and nature is blocked, the city has its drawbacks. By understanding the way people live and reconnecting them with nature, the whole city flows again.
「UNDER THE EAVES」The eaves of Nanjing's ancient houses give public buildings a new appeal. The space under the eaves naturally has the ability to gather people. The eaves characteristics of the historic district are given to the public space, which becomes the core of activities jointly created by the nearby residents.
「SPIRAL HOUSE」 As a new house in an old town, the first housing project was the starting point for my architecture studies. Respecting the layout characteristics of ancient Nanjing courtyards, the courtyard as the spatial core of the ancient courtyard is integrated into the residential scheme, with each house spiraling in series around the atrium.
Individual Academic Work Feb 2022 / Graduation Project
Course ID:29010220
Located in Nanjing, China
Supervisor: LU Andong
Email: alu@nju.edu.cn
Tel: +86 25 8359 3020
Exhibited in The Memorial Hall Of The Victims In Nanjing Massacre By Japanese Invanders (Participated in the whole process of curation)
Video of the Installation in the Exhibtition Hall Youtube: https://youtu.be/vmT9VtQqa5Q
Nanjing, as one of the four cities martyred during World War II, suffered brutal war destruction. As a wartime city, the city still has many ruins of defense fortifications, such as abandoned blockhouses and ruined walls. They are the "witnesses" of the battle of Nanjing, carrying little-known memories of the war. In times of peace, they are scattered among the trees, far from the public life, buried in the grass and soil, and melted into the mountain.
As the most widely deployed war fortifications during the Anti-Japanese War, bunkers played an important role in the defense of Nanjing.
The project is an attempt to bring back memories of the war through the physical experience inside the installation. This leads people to reflect on the oppression of the human body by war.
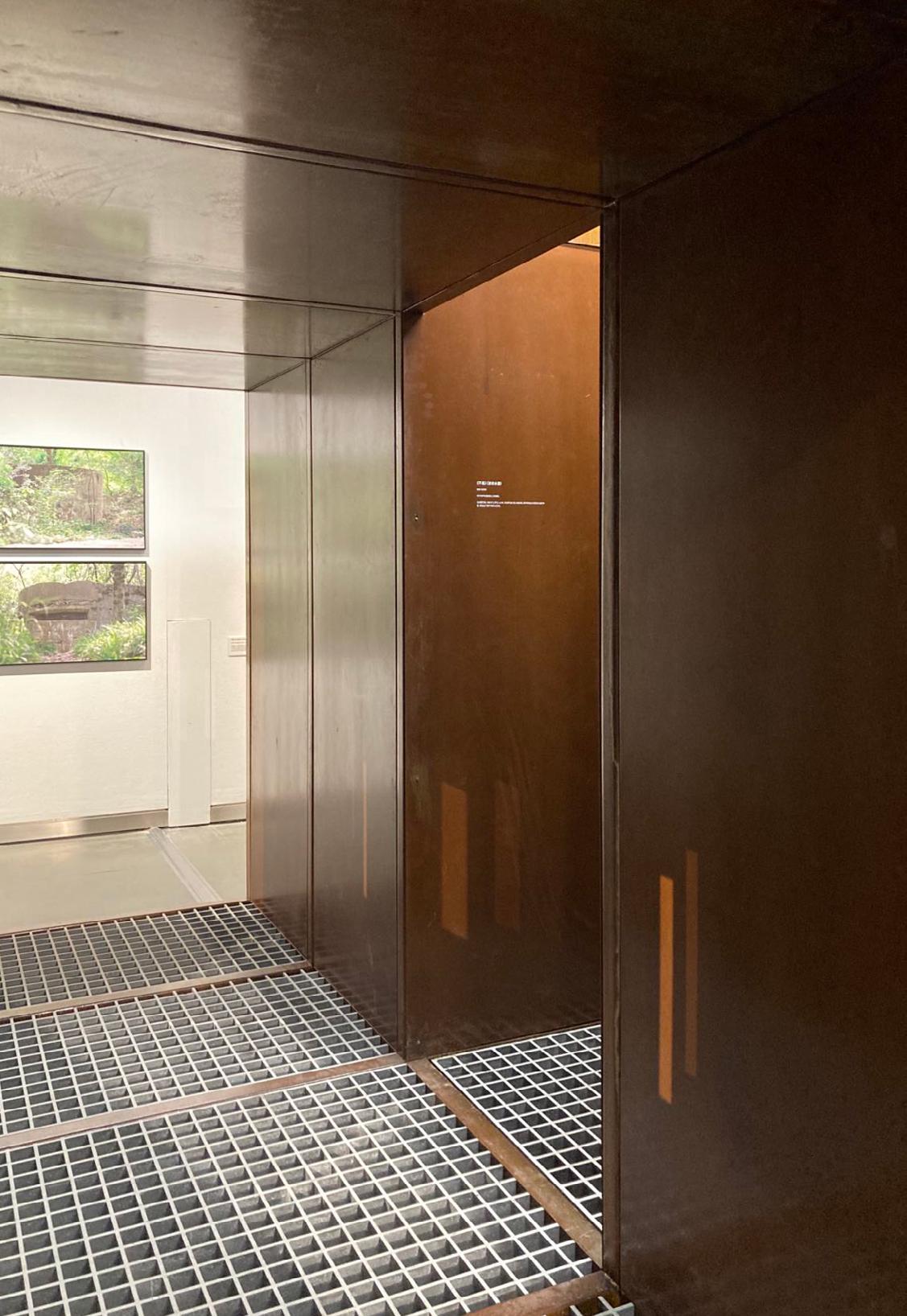
As one of the important battlefields during the Battle of Nanjing, a large number of military blockhouses have been preserved on the Purple Mountain.A total of 75 of blockhouses exist and can be divided into six types, each with its own function, character and location
Distribution of Bunkers
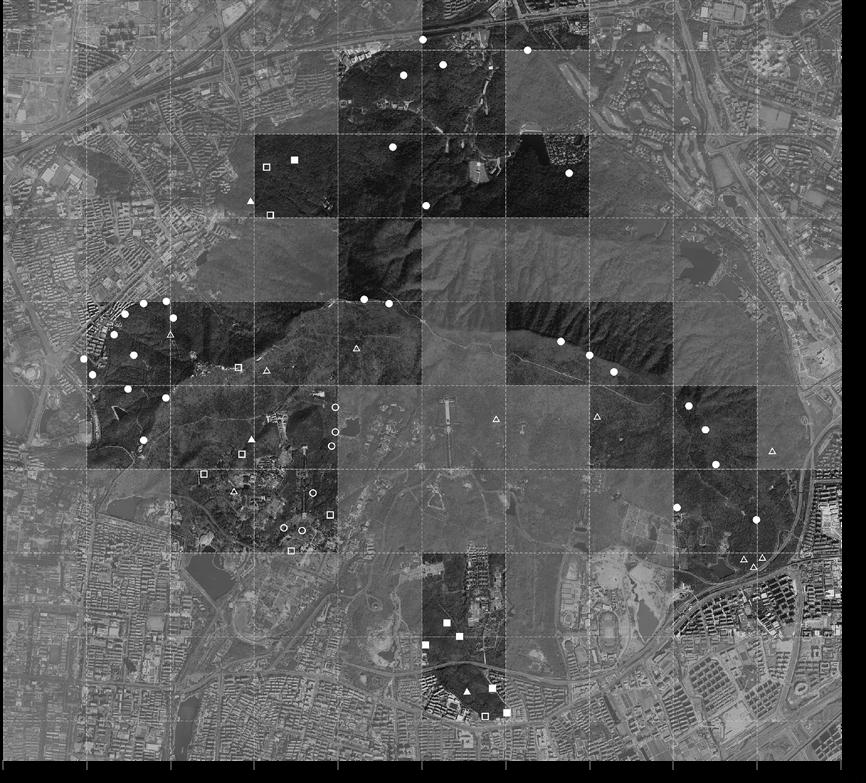

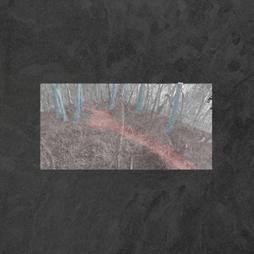
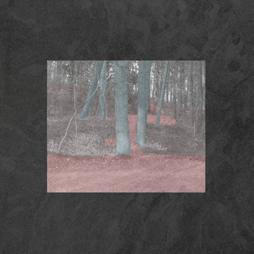



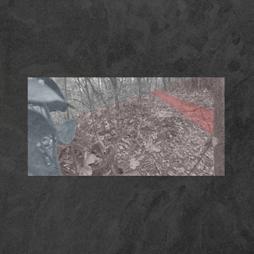

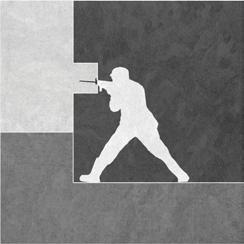


The interaction between the different Spaces in the bunker and the soldiers' bodies produced different perceptual experiences, which were important carriers of war memories. These senses include body posture, hearing, vision, and so on. Through the abstraction of these perceptions, we can better feel the destruction of human body caused by war.

Acoustic Wave

The voice of war is an important embodiment of the oppression war brings to people.
Categories of Bunkers
The categories of bunkers include: semi-underground bunkers, reconnaissance bunkers, bunkers with eaves, bunkers without eaves, round bunkers, and semi-round bunkers.
Shooting Holes
The categories of bunkers include: semi-underground bunkers, reconnaissance bunkers, bunkers with eaves, bunkers without eaves, round bunkers, and semi-round bunkers.
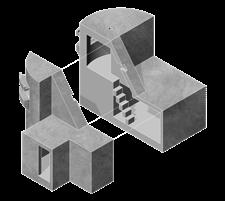
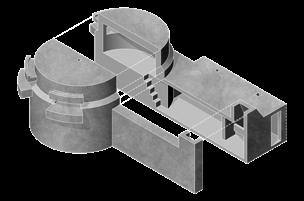



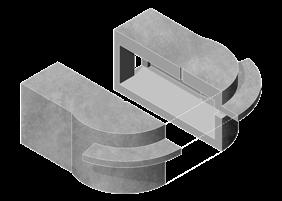
Posture, sound waves, vision and materials are modernized to help people experience rich sensory stimulation in a limited space. Through lightweight, modern translation, body perception can be condensed and combined.


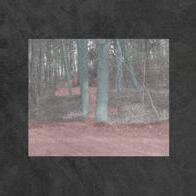
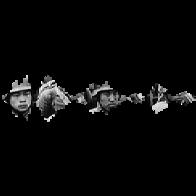
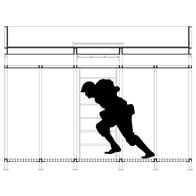
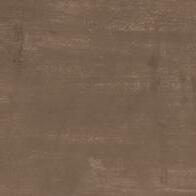


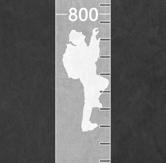
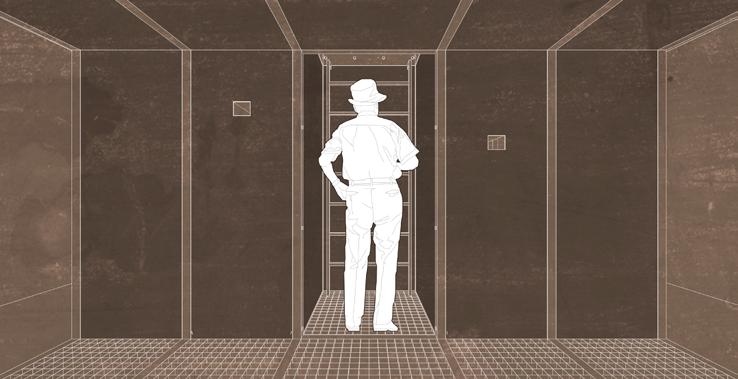
The installation is located in the center of the pavilion, where the semi-enclosed space becomes a focal area for gathering and experiencing the entire exhibition.
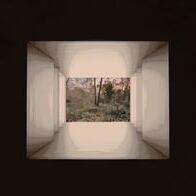
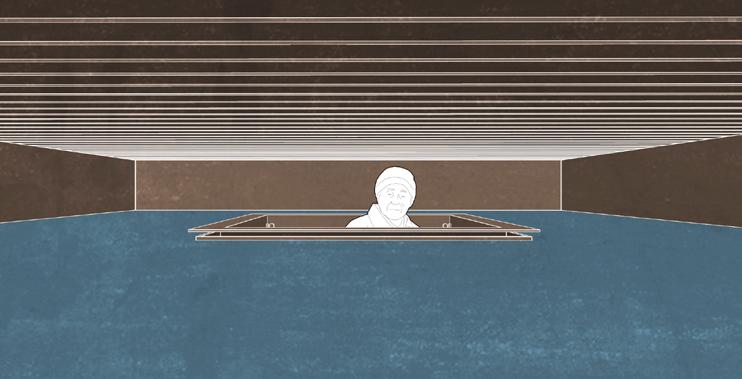
The device combines a variety of motion states inside the bunker, including stoop marching and climbing upward. Using the scale data inside the bunker, the soldiers' physical experience inside the bunker was reconstructed to a true scale. At the same time, accompanied by the sounds and vibrations of the war and the sounds of the mountains, the process of transition from the oppression of war to the calm of nature is created.
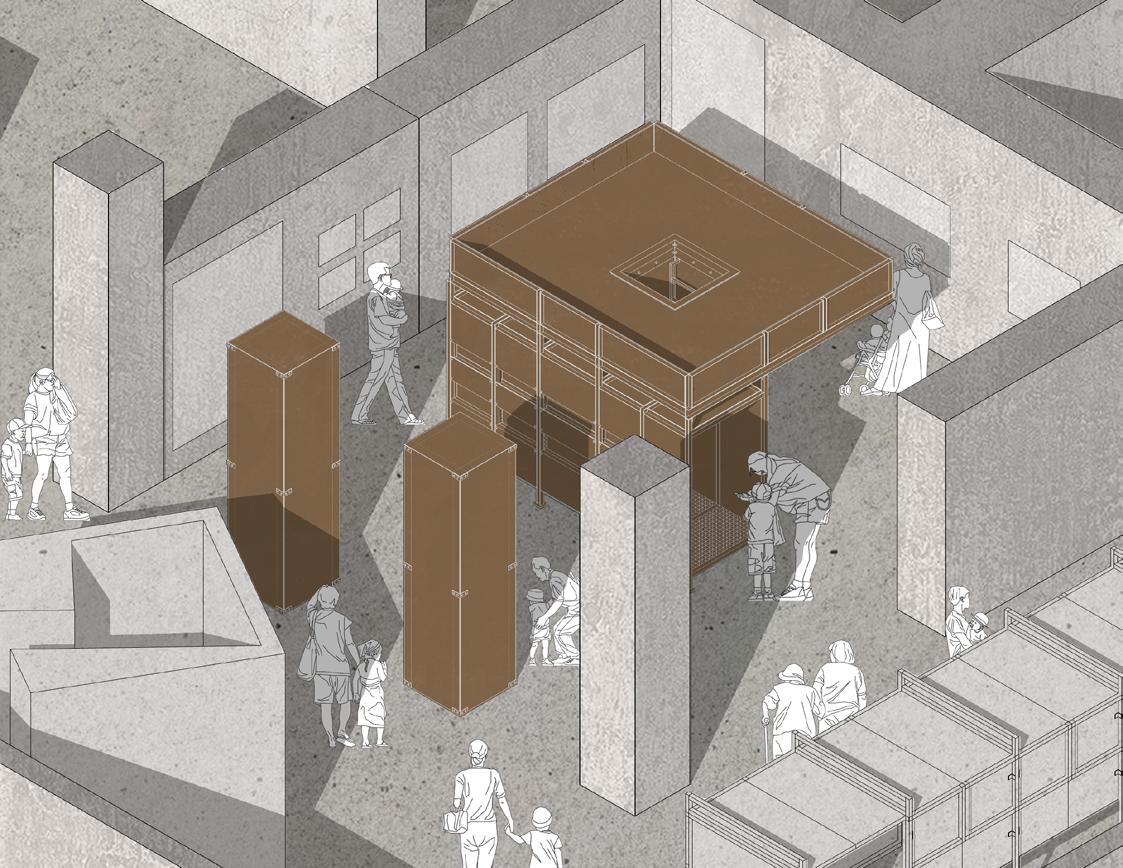
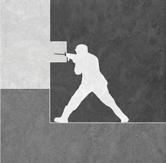


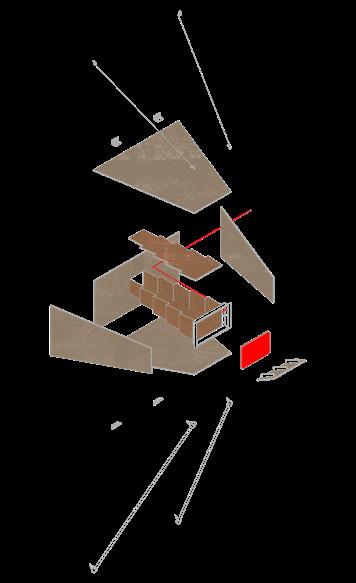
The device simulates the visual perception of the firing port in the bunker, and the soldiers' visual experience of observing the world from inside the bunker is restored through the height of the window, the proportion of the window, the jagged edge and other elements.

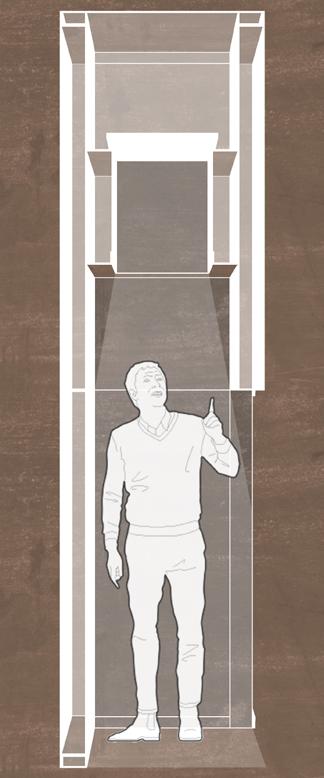

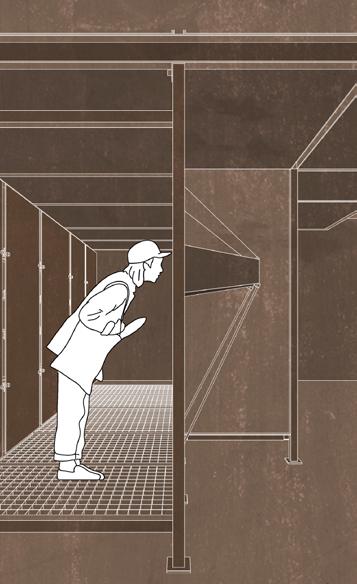
The installation simulates the way soldiers in a bunker transmit information through a loudspeaker. The sound of the loudspeaker changes from gunfire to birdsong. Different heights of the loudspeaker are suitable for people of different ages, and the effect of war on human perception is restored from the perspective of hearing. The different height of the handset provides the possibility of experience for different age groups.
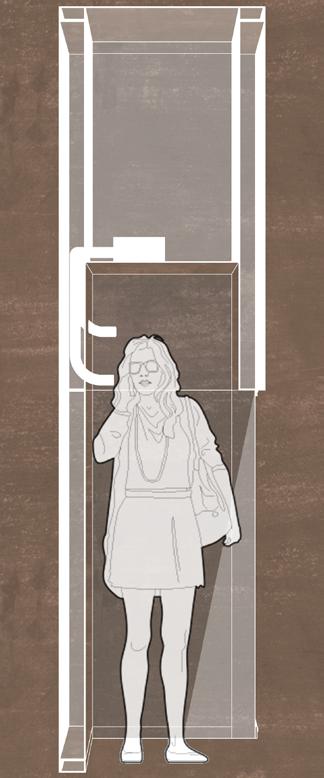
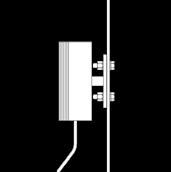


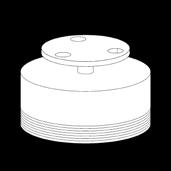
Hidden inside the device are several acoustic vibration devices, which come from the roar of guns and the song of birds in the forest. Through sound conduction and vibration, visitors can experience the installation in multiple dimensions.
The installation mimics the posture of soldiers looking up at enemy aircraft from inside a bunker, with a screen mounted on top that loops back images of the sky during battle, allowing viewers to recreate the posture of the body looking up at the scout.
Timeline Construction
The device is made of precast channel steel and steel plate, which is easy to disassemble and install. The prefabricated materials and structure greatly shortened the project time, while the steel frame provided sufficient stability for the installation.


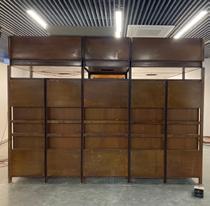

STEP 7: Install circuit system and debug equipments.

STEP 2:Confirm the location of the installation and assemble the three prefabricated frames together.



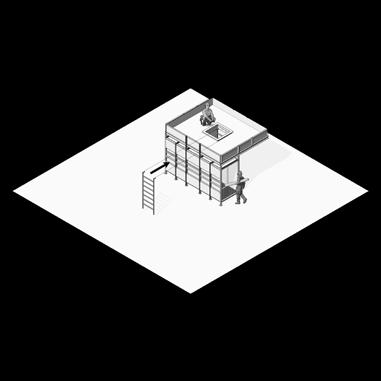

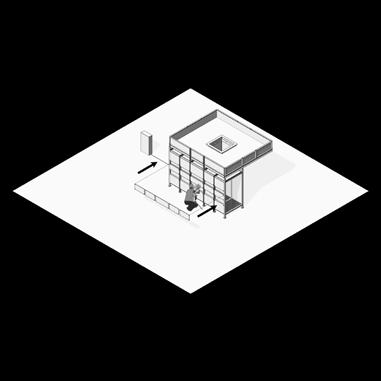
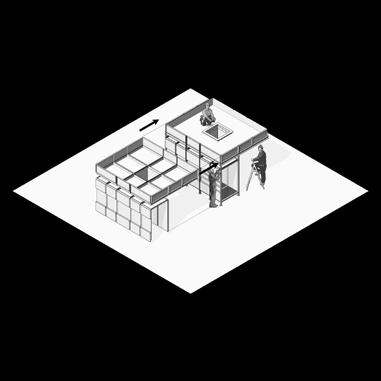


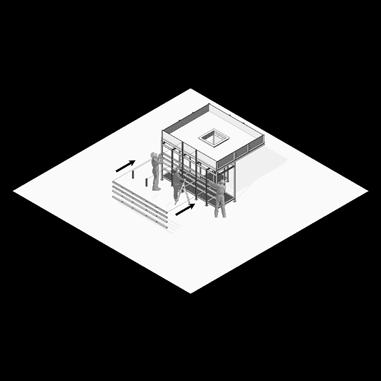
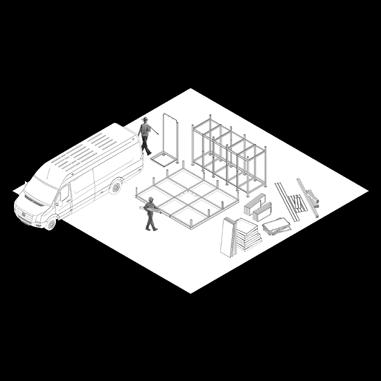
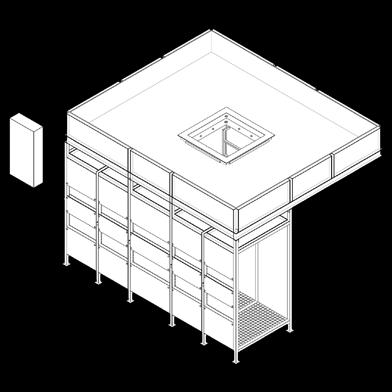
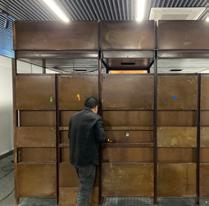
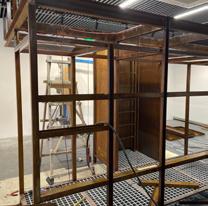
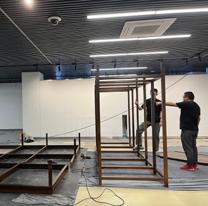
The whole installation process was completed in one week, including frame construction, skin installation, routing perforation, device testing and other processes. Multithreading at the same time, greatly save the cost and time.


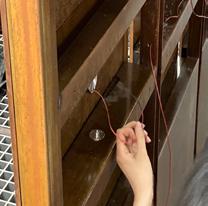
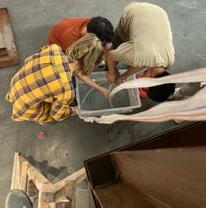
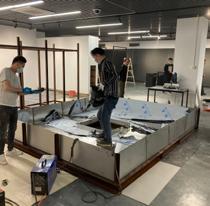

STEP 5: Install all panels of the installation.
STEP 3: Install the pool and the floor.
STEP 8: Installed the maintenance lids.
STEP 6:Install the iron ladder.






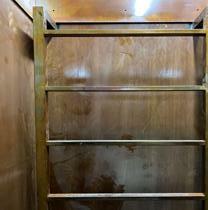
STEP 9:Tested the water resistance of the installation, cleaned and painted.
Secondary Structure

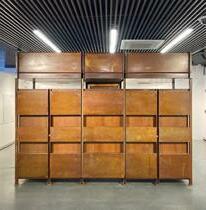
Sound of the earth...
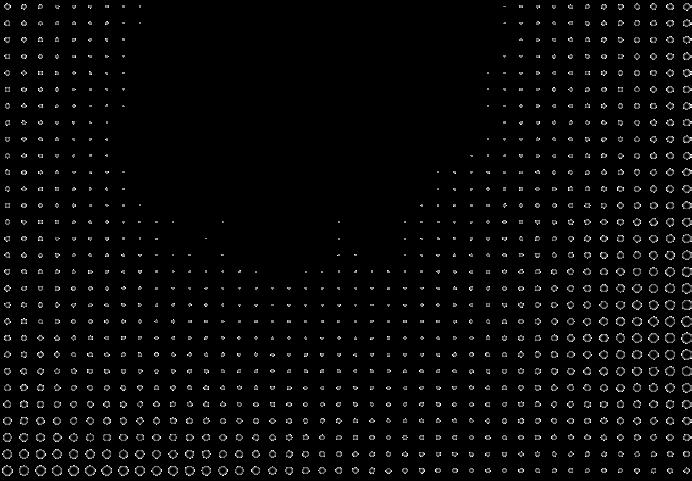

















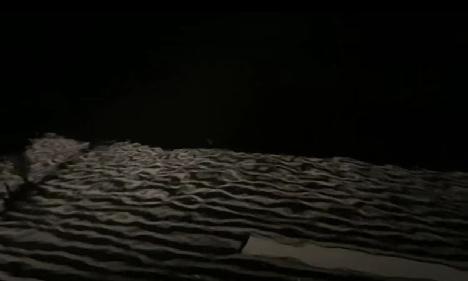

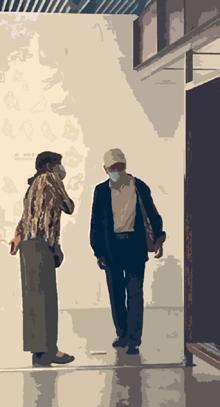
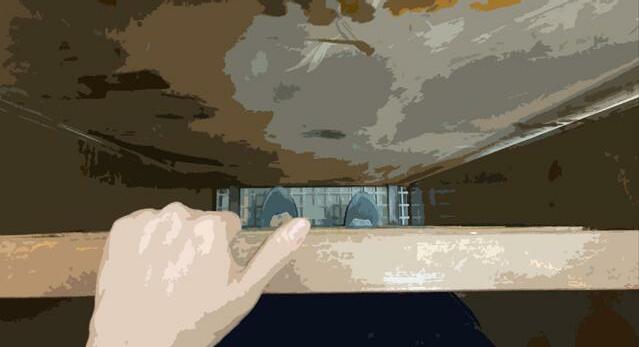
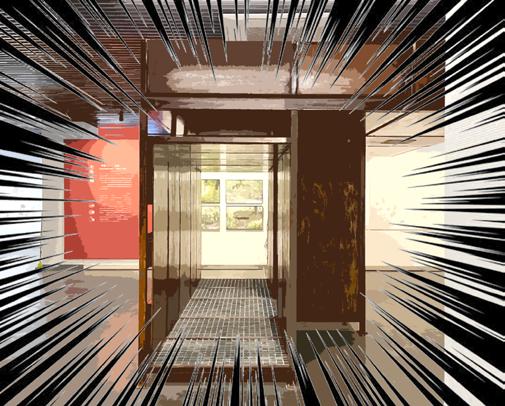



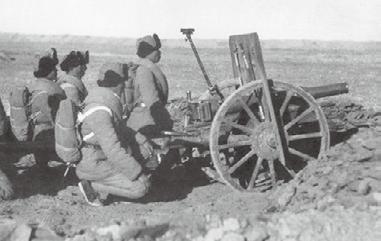
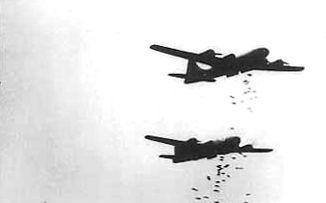

Feeling peaceful...
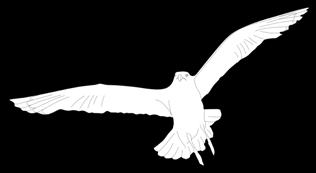











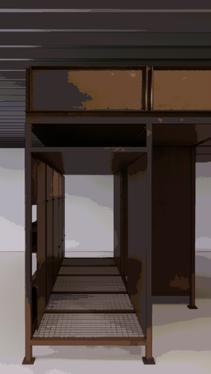

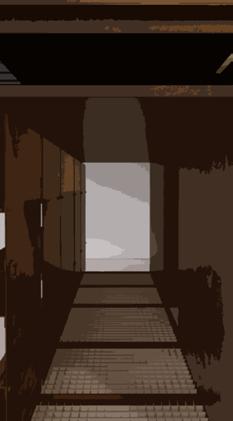
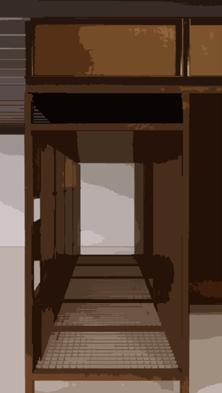

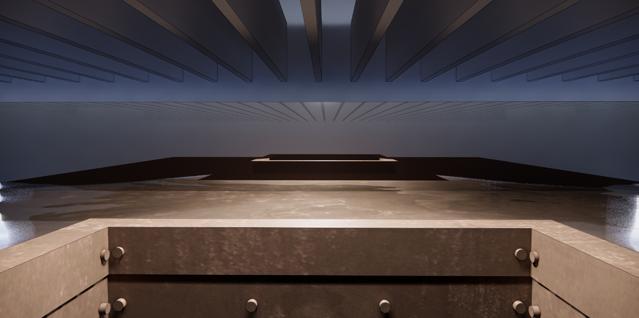
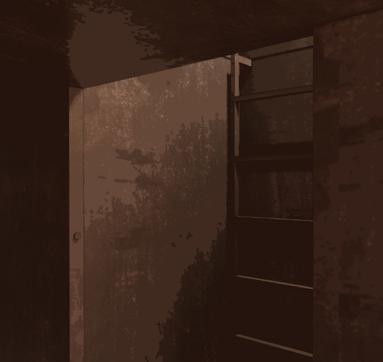
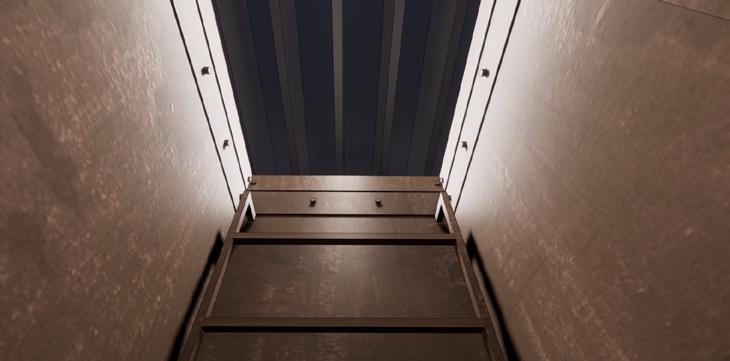
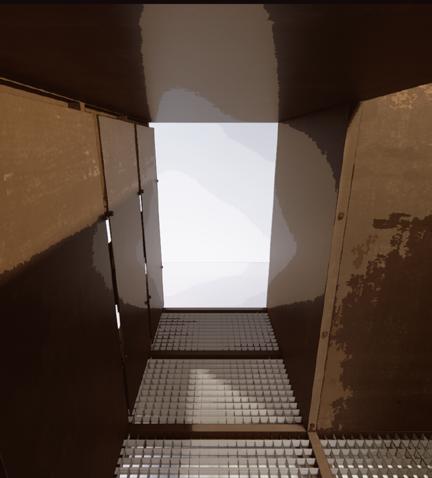
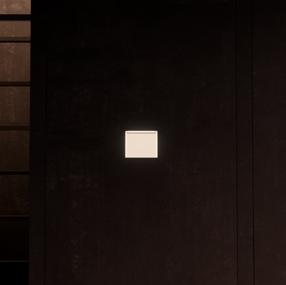
The Cause of the Design: An old woman walking across the fast road.
Individual Academic Work
Nov 2021 / Architecture Design Ⅷ
Course ID:29010100H
Located in Nanjing, China

Supervisor: TANG Lian
Email: tanglian@nju.edu.cn
Tel: +86 13770849401
The project is located at the junction of the city and the forest, and the residential area faces the forest across the street. Busy and fast urban arterial roads block people's routes to urban green Spaces, forcing the separation of nature and city. Residents have to cross the street in order to reach it.
The project takes advantage of the height difference between the mountain and the city, laying new routes on the busy road and opening up the city's otherwise blocked blood vessels. Using the language of the bridge, the new road is endowed with different functions, satisfying the travel needs of local residents and creating a new urban function.
Taking residents' activities as the starting point, this paper explores the contradiction between living demands and environmental restrictions, and introduces local elements to solve the contradiction with environmental characteristics as the starting point.
The Zijin Mountain is a natural resource that Nanjing citizens cannot give up. It carries an important role of landscape, leisure and memorial. However, the city's expressways cut off access for residents at the foot of the mountain for recreation, forcing them to cross the road.
Through the statistics of local residents' activities, it is found that residents' daily activities and routes are hindered by the gray area in the center of the site and the fast road. Local residents hold a series of daily activities around the venue, including playing Musical Instruments, playing tennis and walking their dogs.

Residents on the south side need to cross the road to reach soft lawns on the hills on the north side, historic sites and so on. The inhabitants emerge from the gaps between the buildings like capillaries that need to drain into the aorta on the north side.
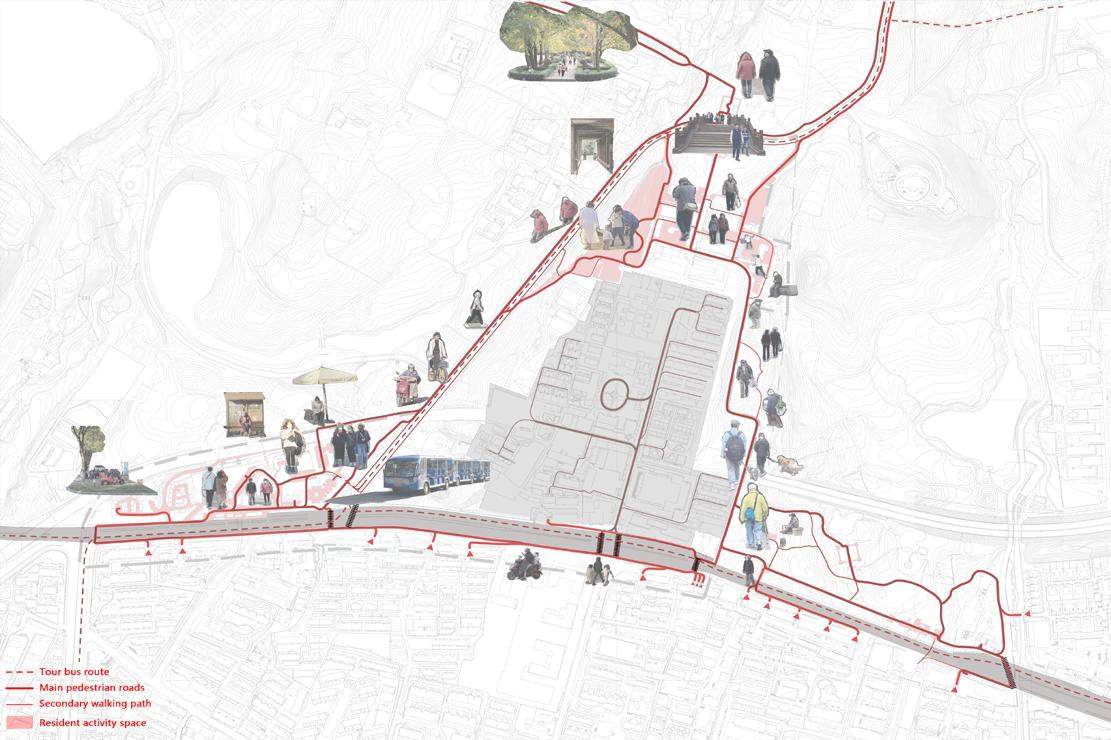
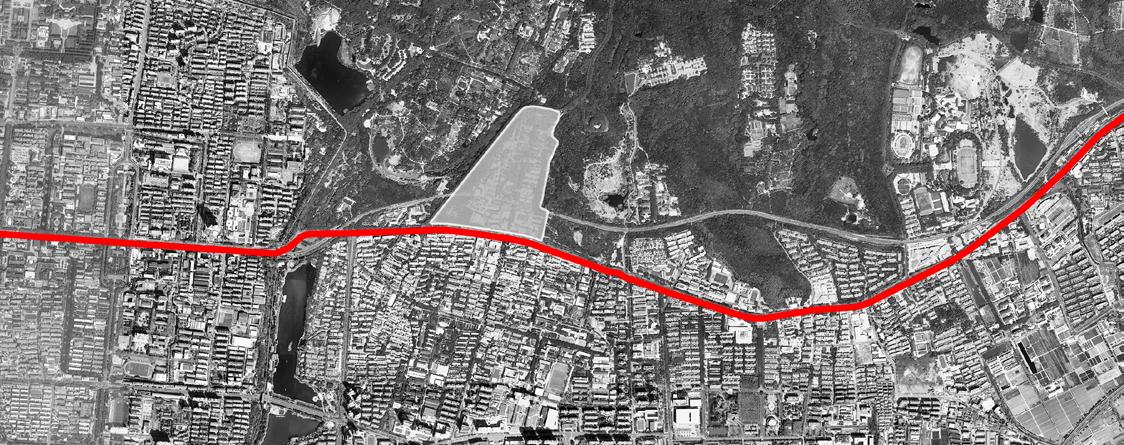
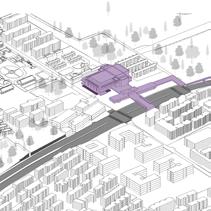
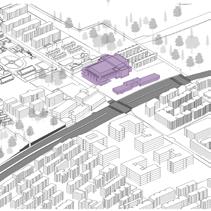

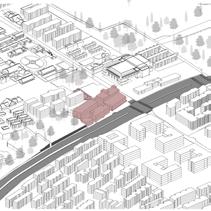
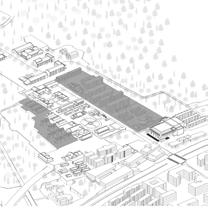
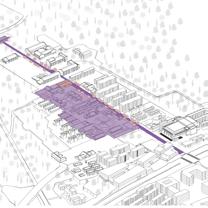
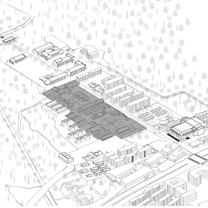
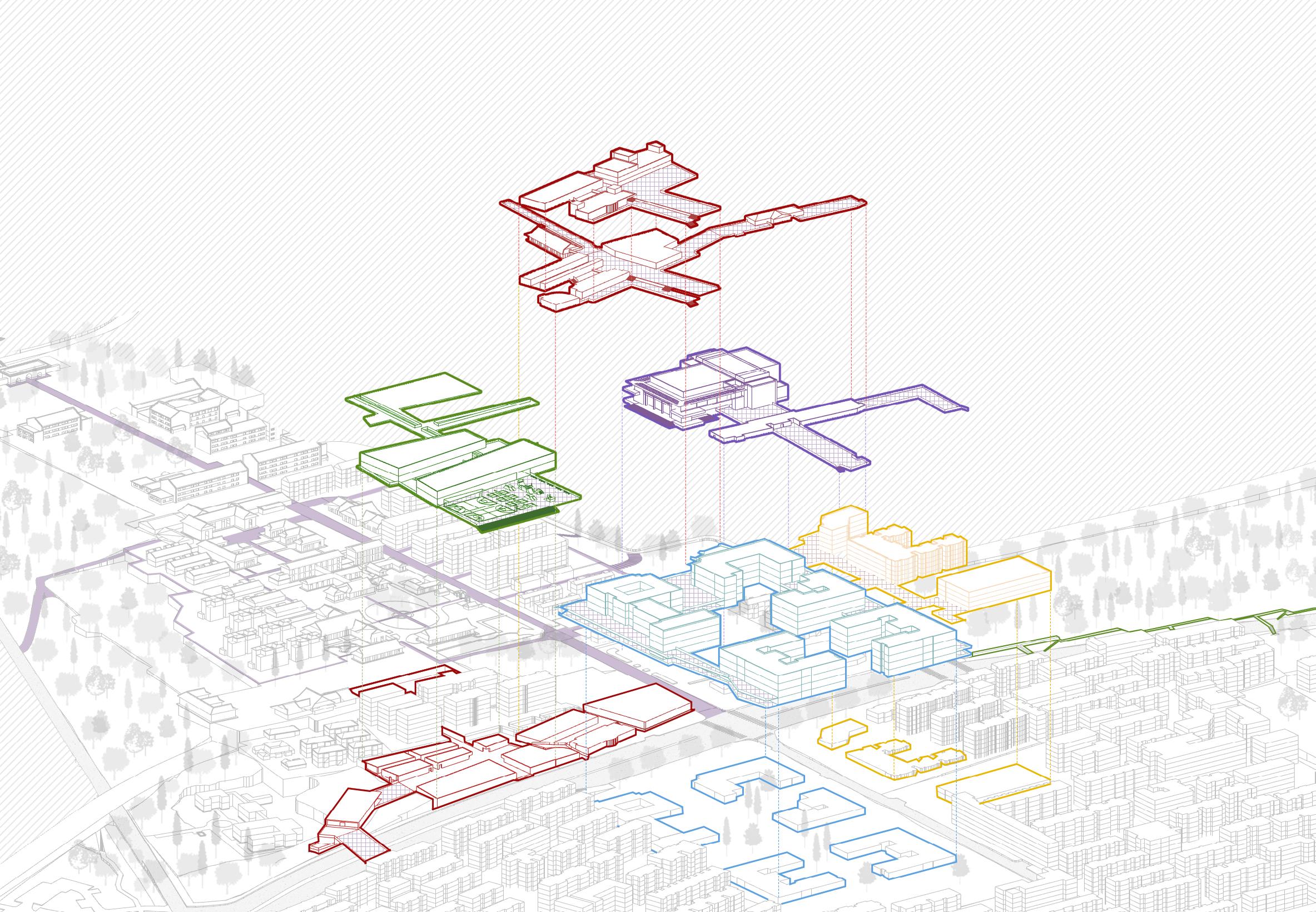
The central axis with historical value is cut off and forgetten in the gated community.

Old buildings with historical value are hidden away in the residential areas.
Enclosed residential areas hinder access to nature and lack vitality.

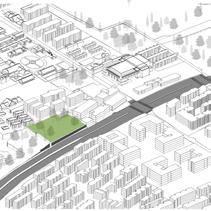
Residents from the south lack space to exercise, but space of the north are unused.
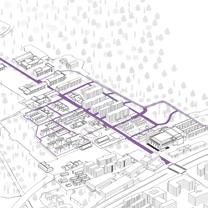
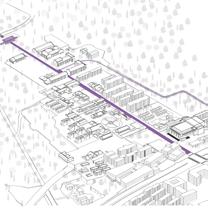
Businesses on the north are empty, and there is no shops for residents nearby.
The old vaudeville was abandoned, residents have no space to enjoy the operas.
Restoring the position of the central axis, providing tourists with a complete tour route.
The site is turned into a tourist attraction and mobile stalls are placed along the road.
The roads in the residential area are open to the outside and the net is formed.
The bridges and buildings provide outdoor and indoor spaces to exercise.
The bridges connects the malls and form a commercial corridor.
The bridges create new air passages for the theatre.
「BRIDGE」 「UNCHOKE」
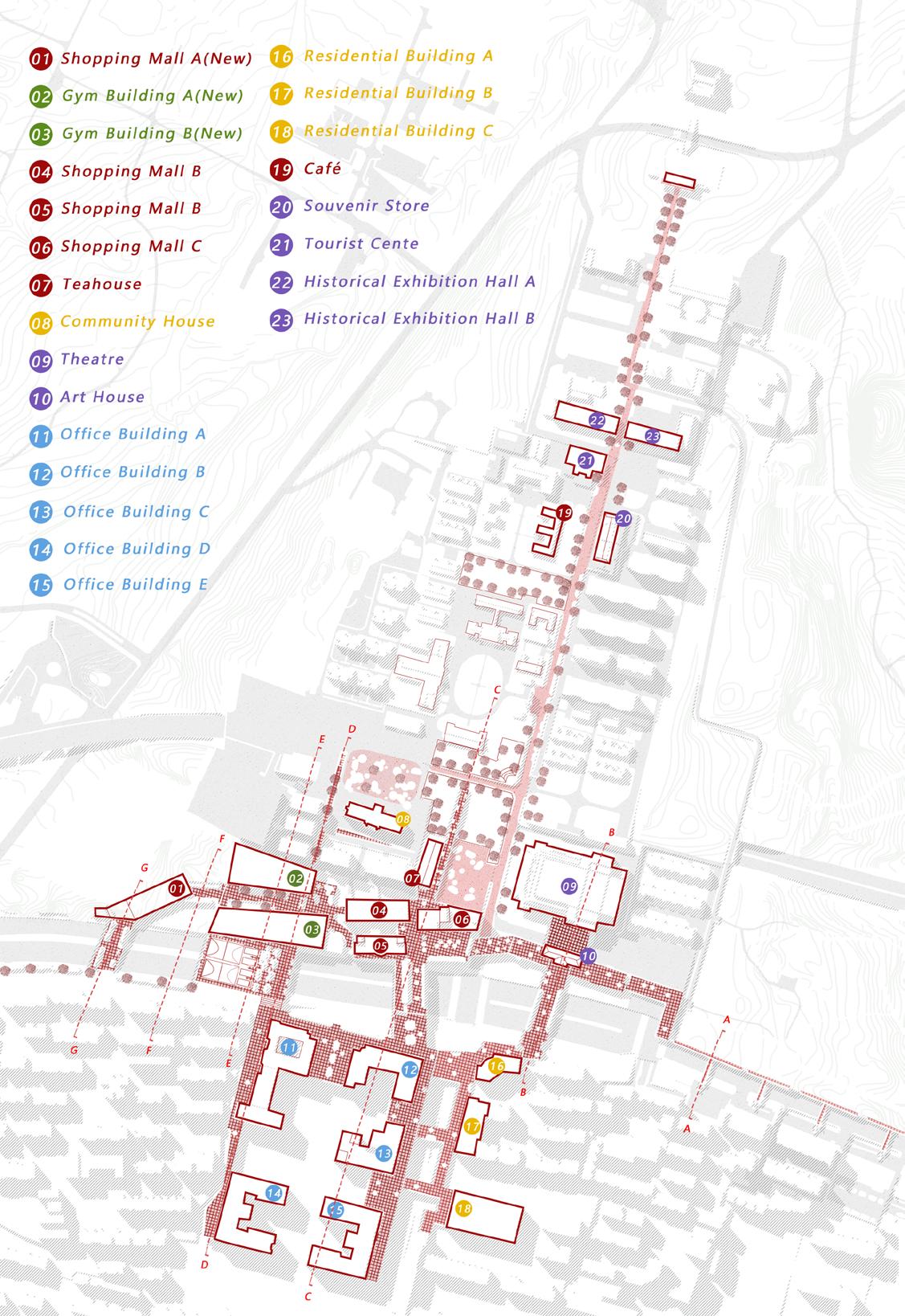
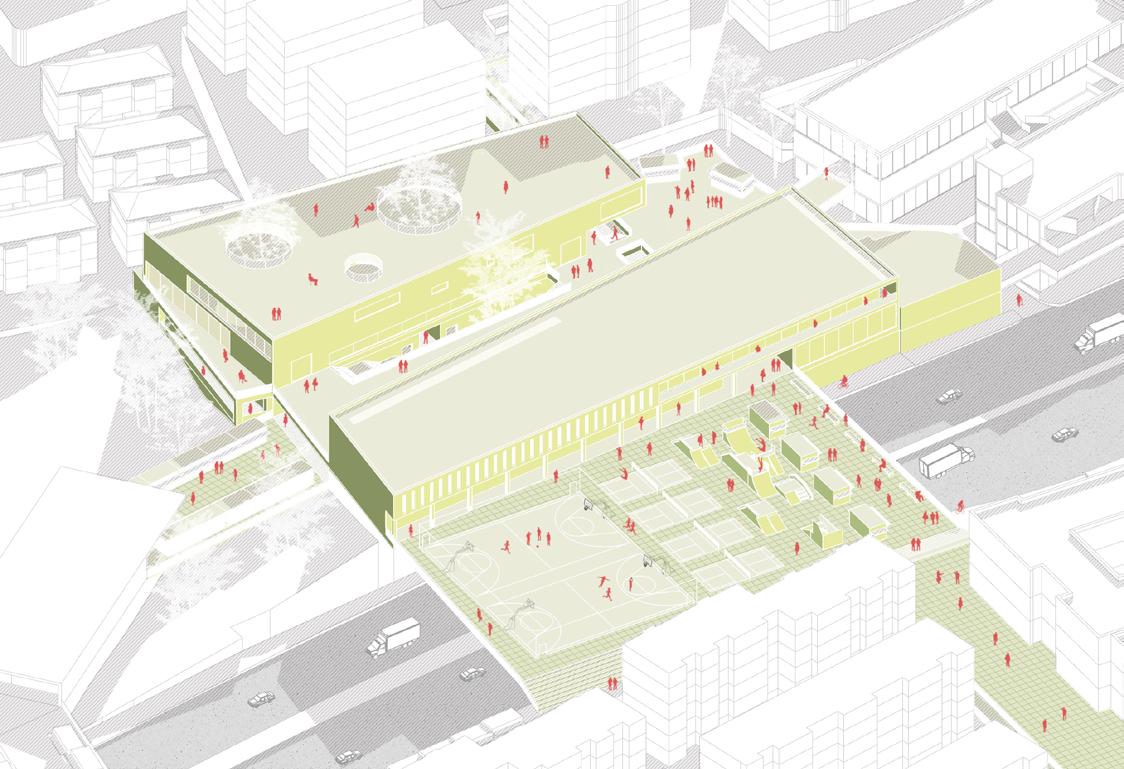
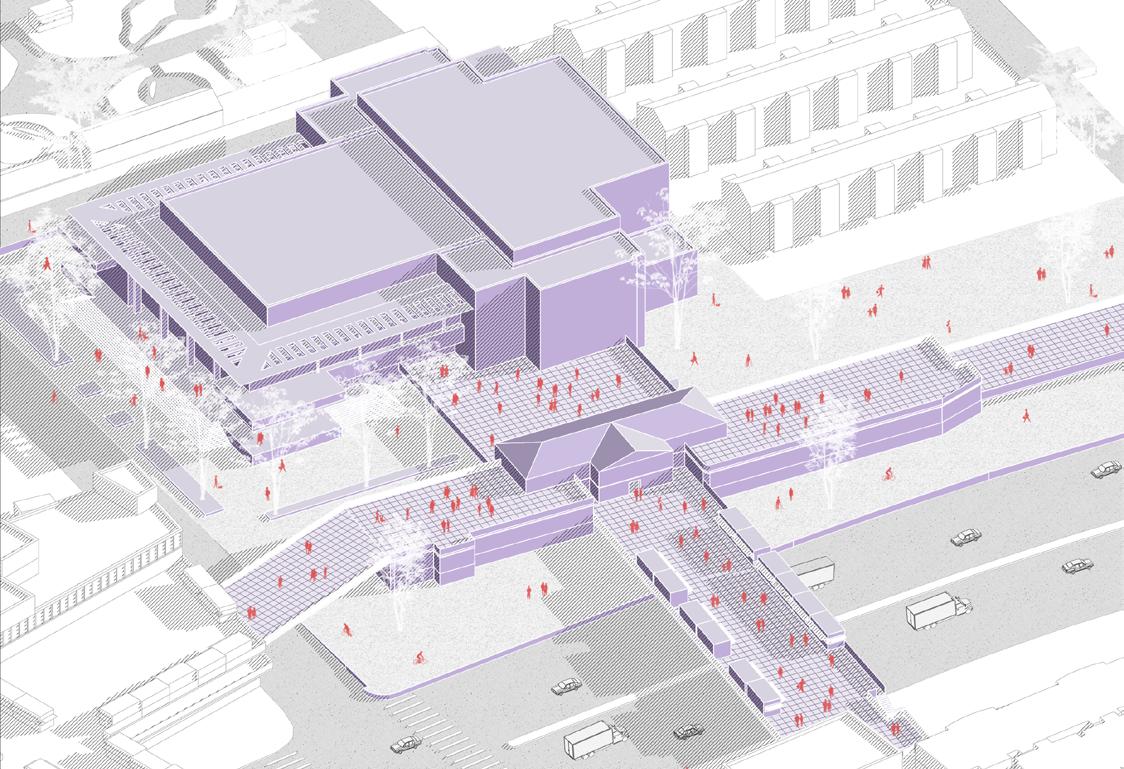
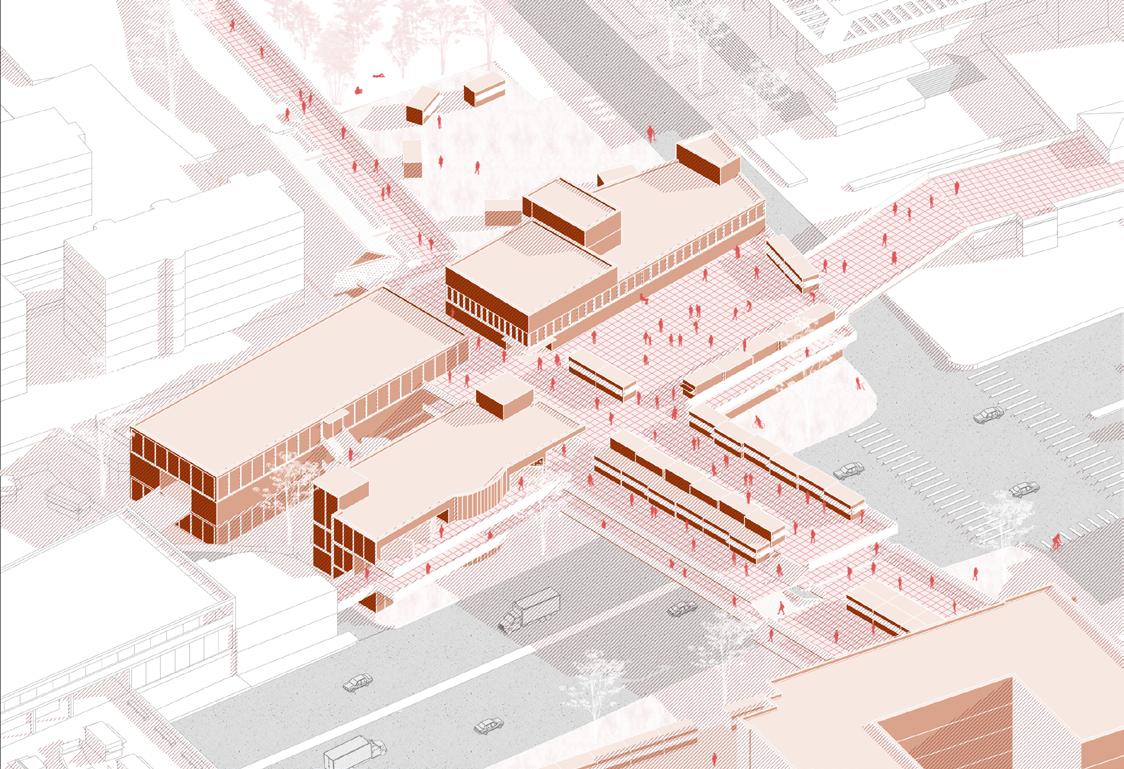
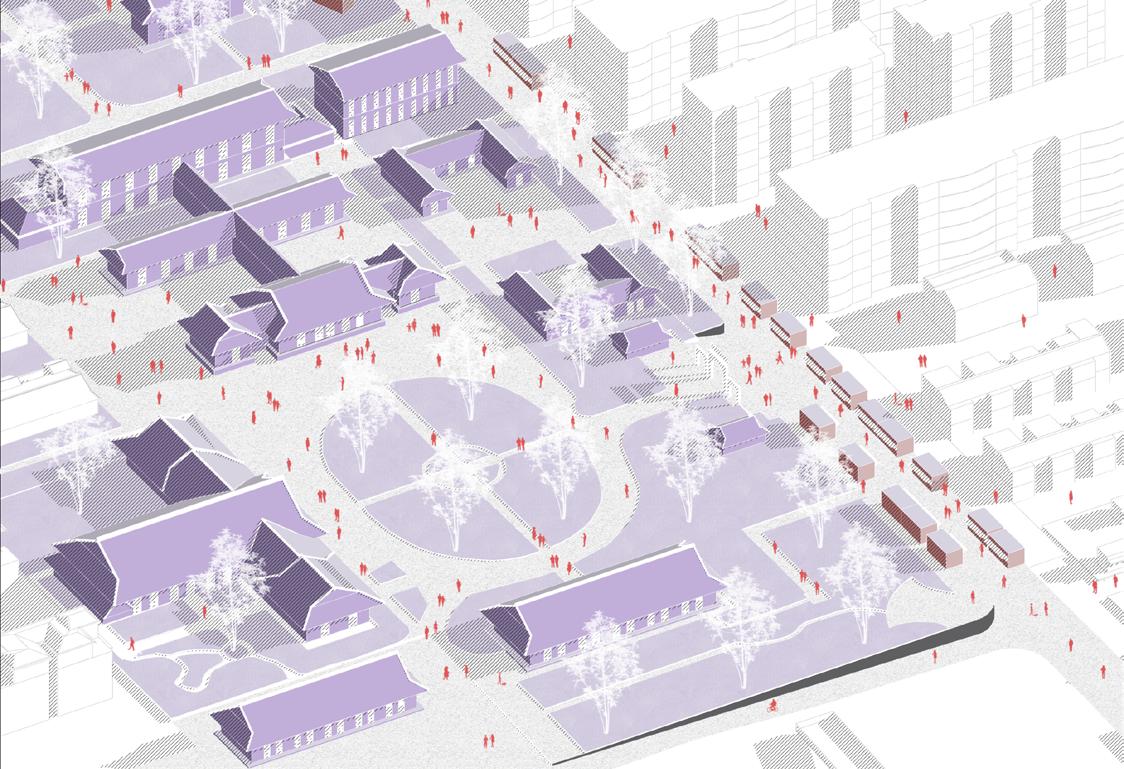
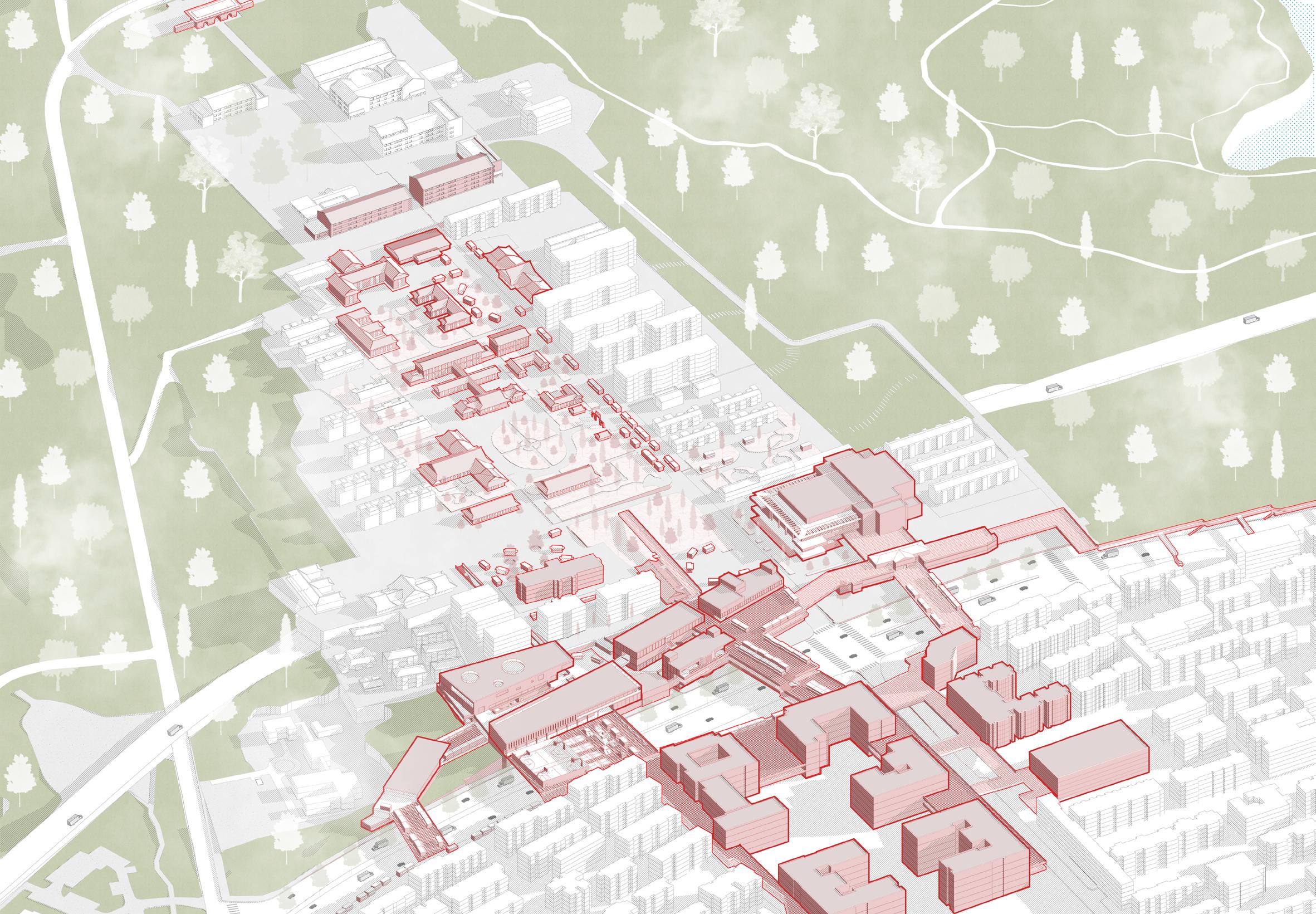
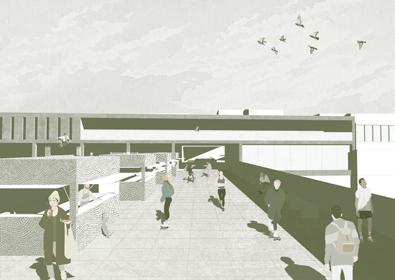
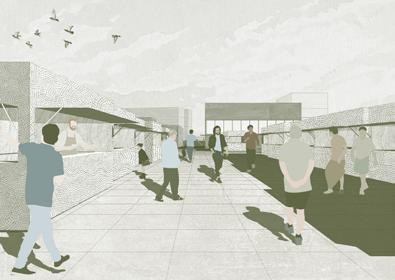

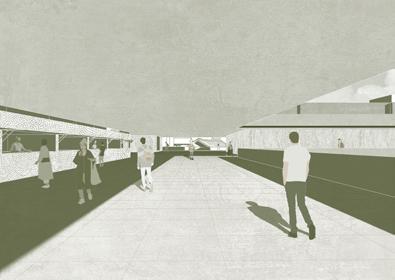
A Modern Cultural Center in a Historic District
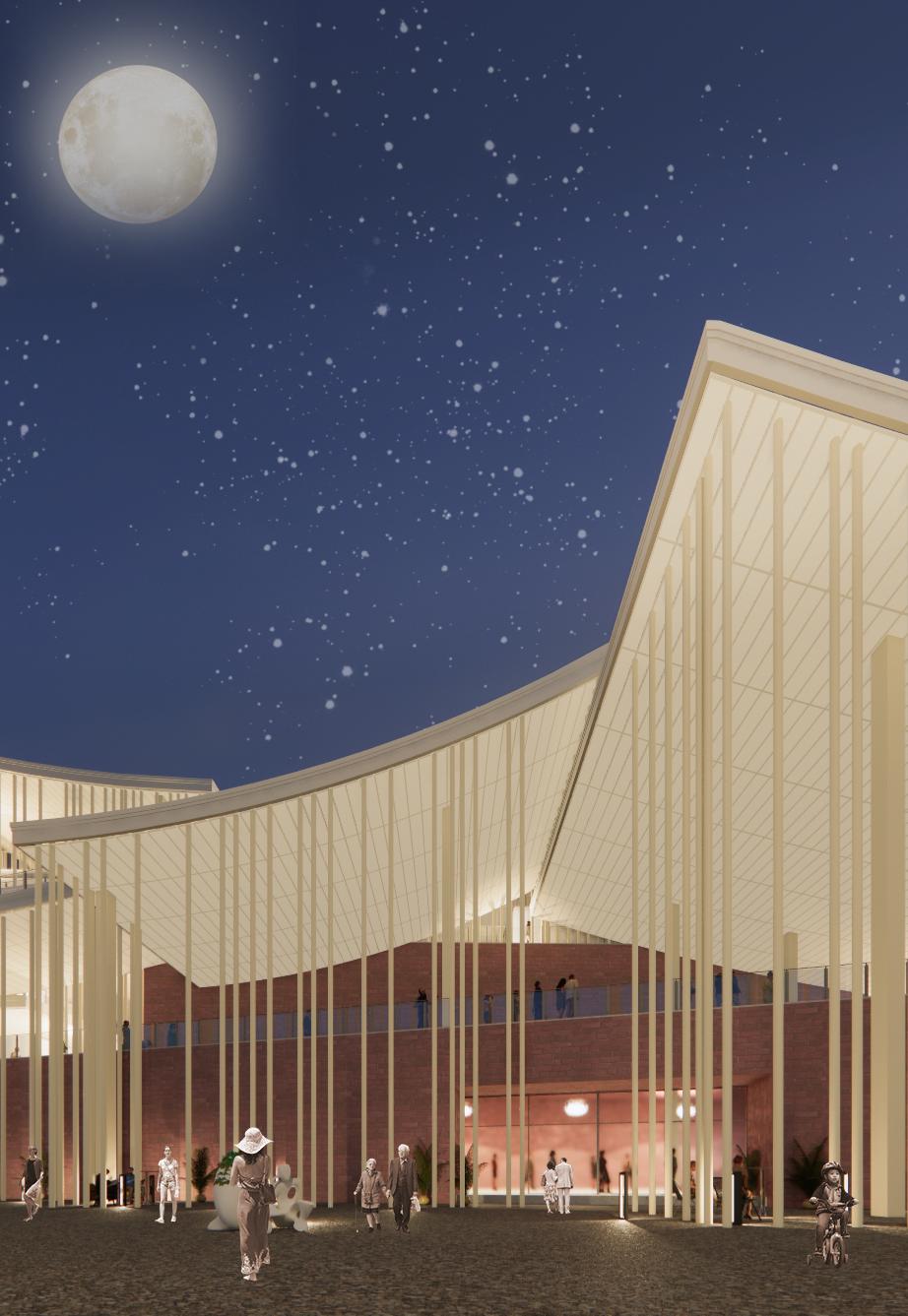
Academic Team Work
Apr 2021 / Architecture Design Ⅵ
Course ID:29010100F
Contributions: Survey; Concept; 3D model; Drawing
Collaborator: LUO Yuhao
Located in Nanjing, China
Supervisor: WANG Kai
Tel: +86 13761881532
The project is located on the east side of the downtown road of Nanjing, close to the historical buildings of the Republic of China, which is the connection between the residential area and the bustling commercial street. In order to meet the social and cultural needs of nearby residents, a cultural building with composite functions was designed here.
The eaves elements of traditional residential buildings are combined with the current predicament to solve the problem of the lack of public space for nearby residents. The space under the eaves is used as a living carrier to attract people to gather and connect, increasing the vitality of the old city.
I used to walk in the laneway, but there was no space for me to rest. Because of the lack of space and the lack of community, the neighborhood lacks a bit of energy.

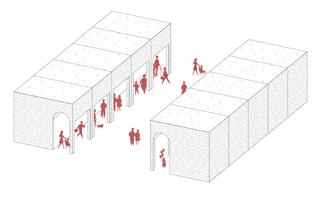

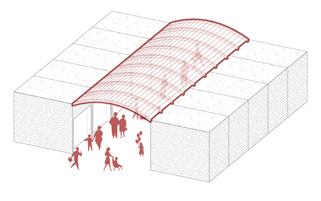
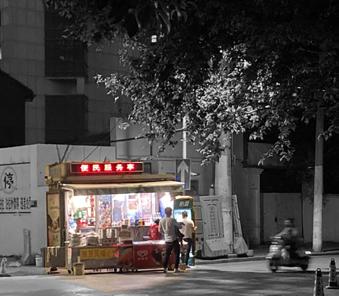

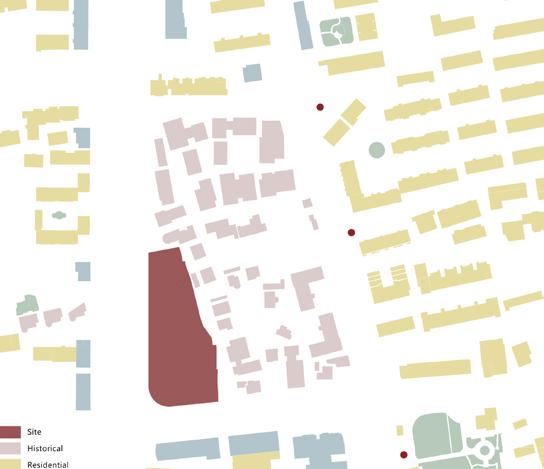
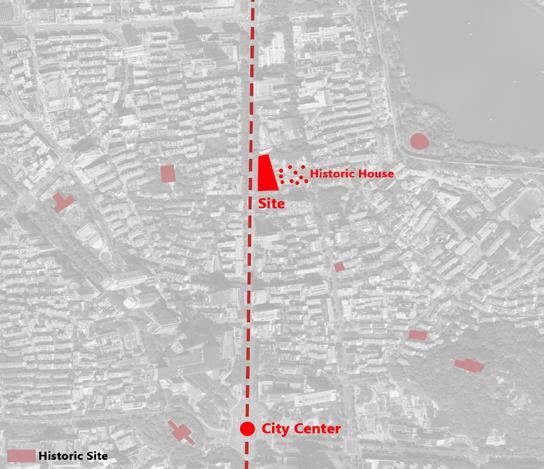
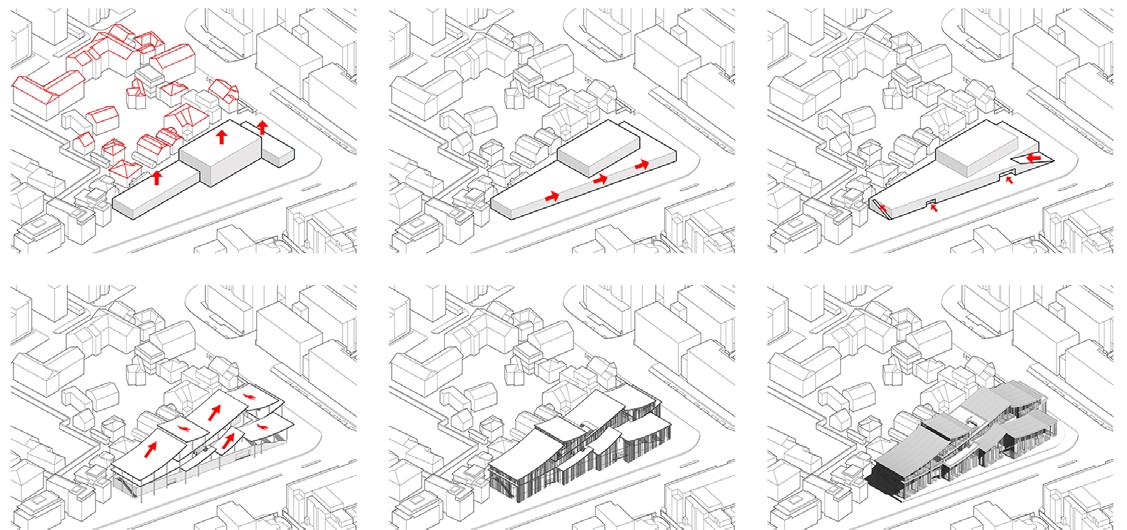
Grandma Li (65)
Live in the laneway nearby. Like going out for shopping.
Most of the people living here are old people and we know each other very well. It is a pity that there is not a collective place for our entertainment and leisure. We like the sun, but it's better not to be out in the open, because then we cangather in the rainy day.
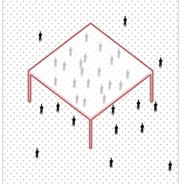
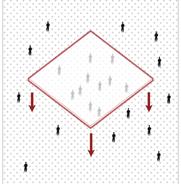
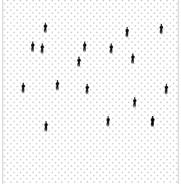




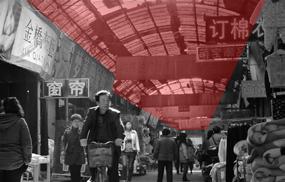

Live in the laneway nearby.
Like playing cards with neighbours after dinner.
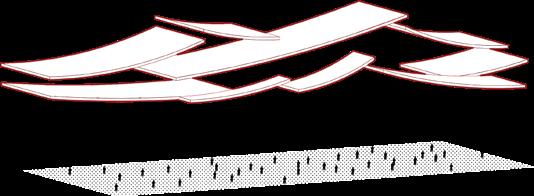
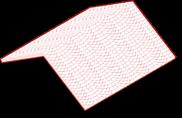
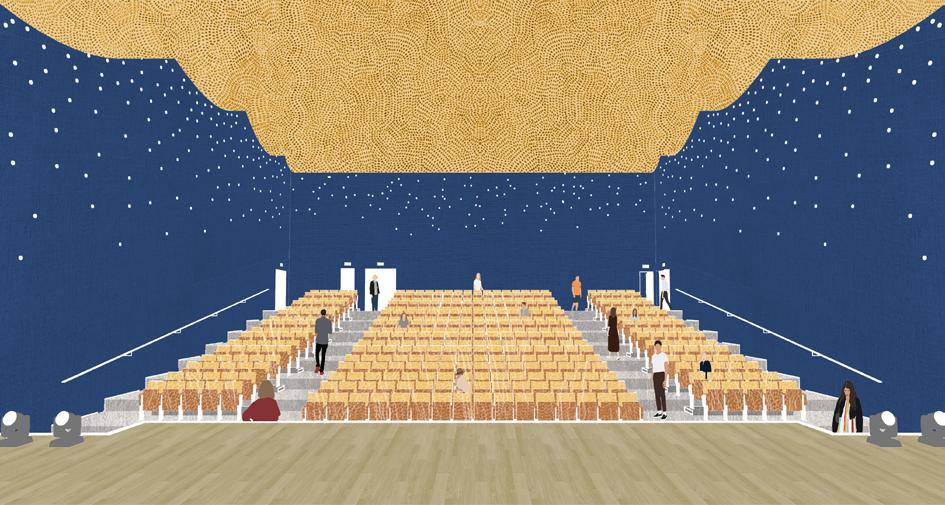
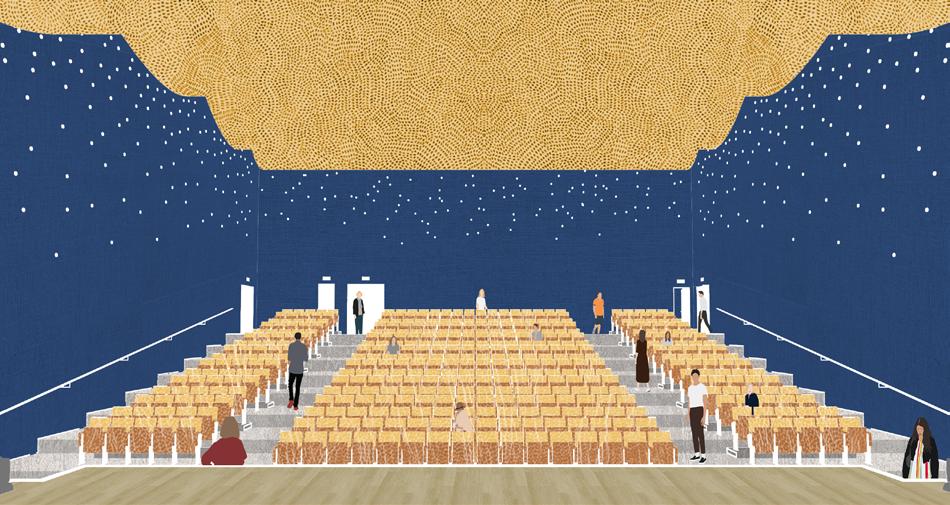
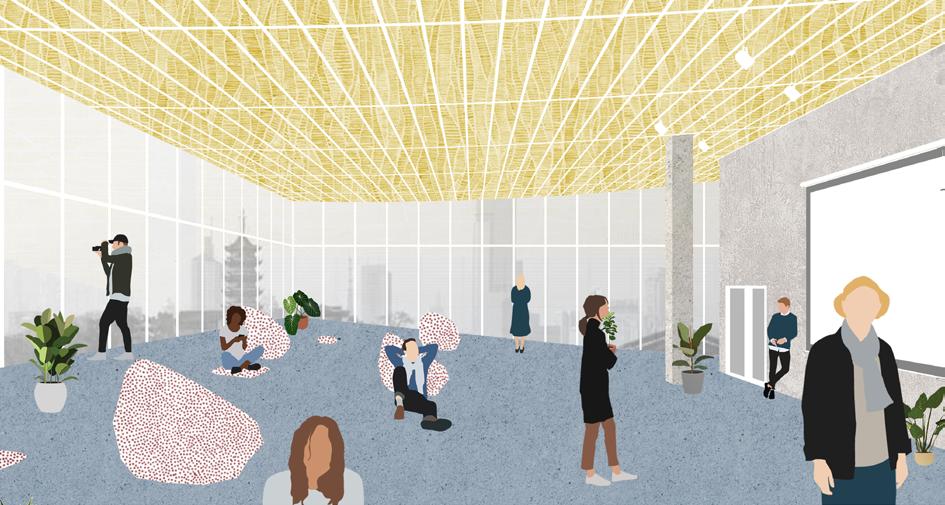
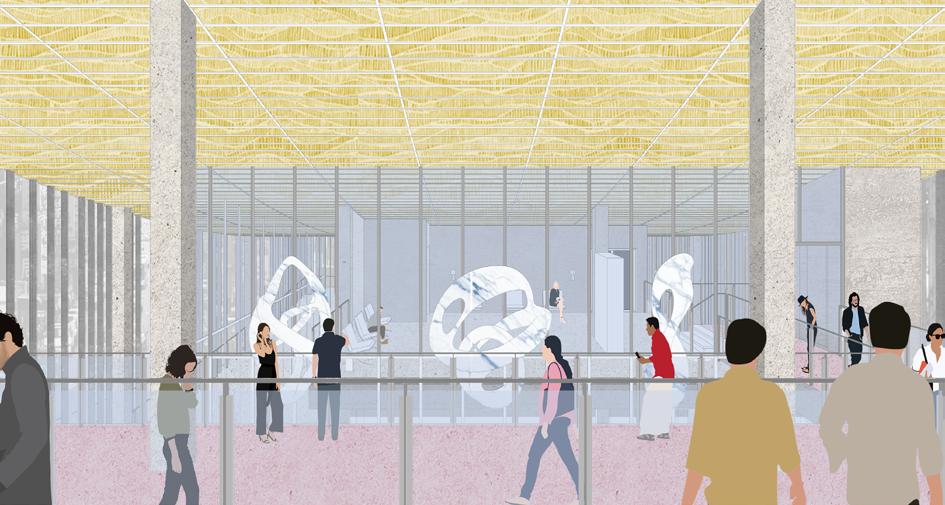
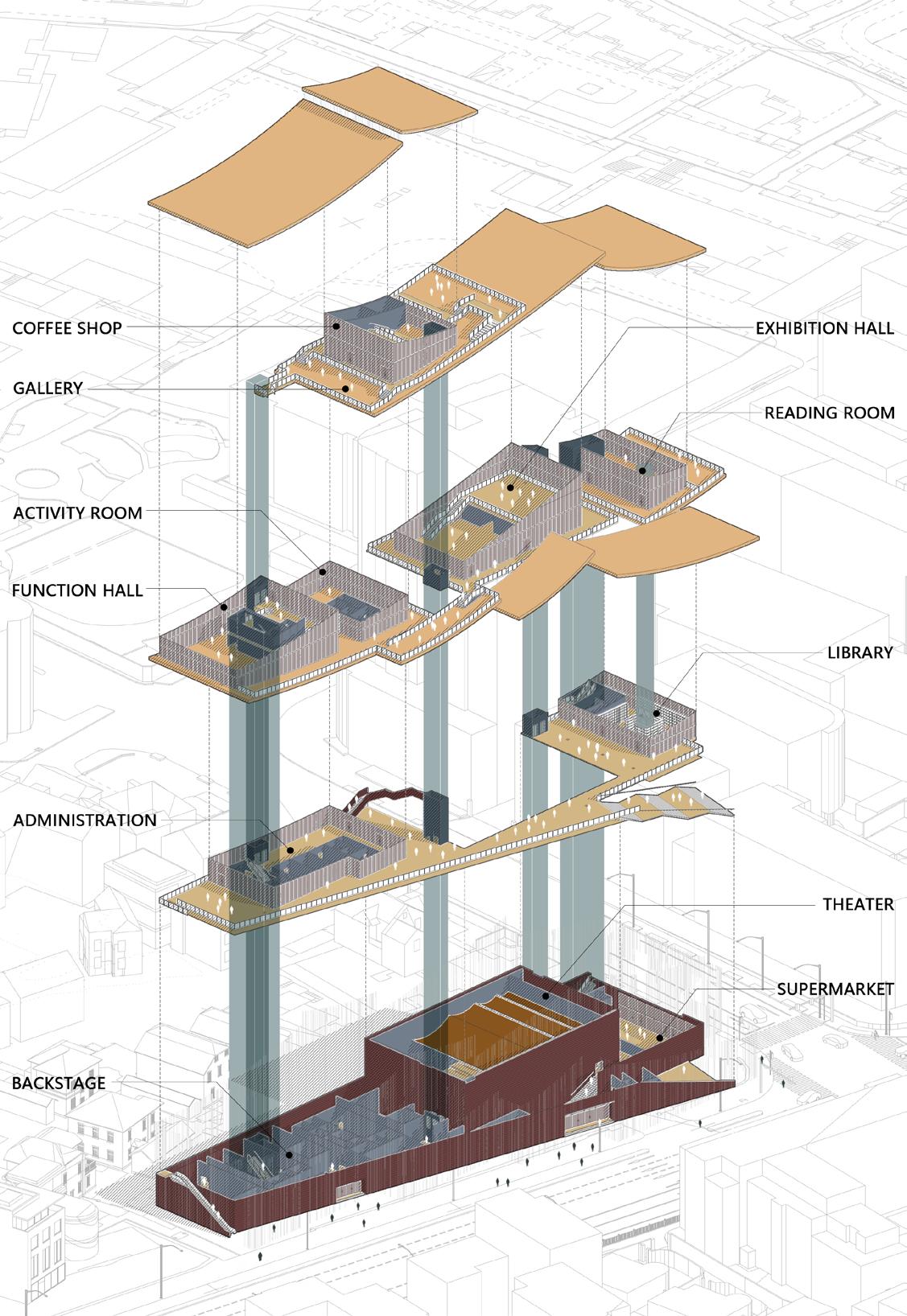
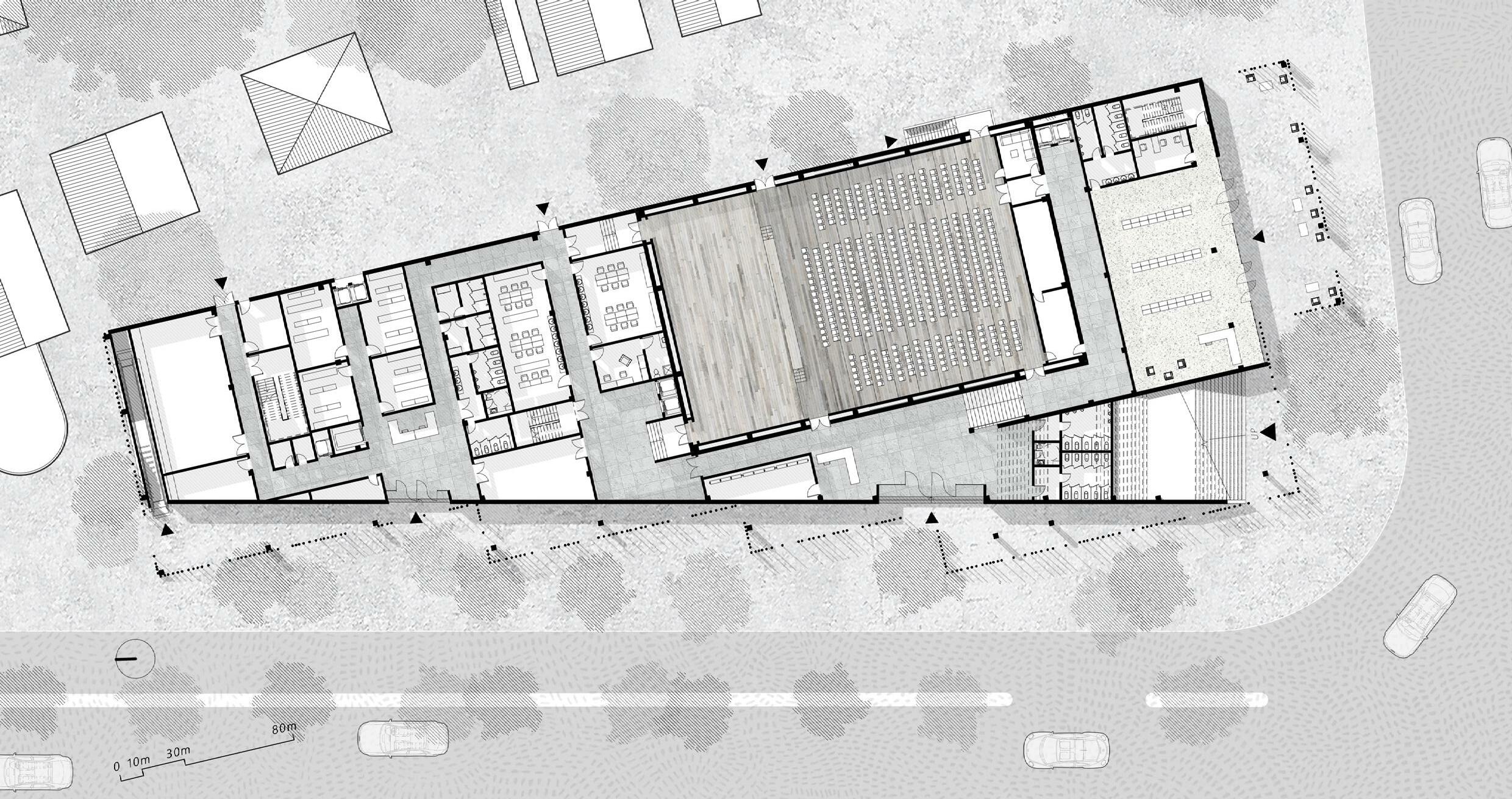

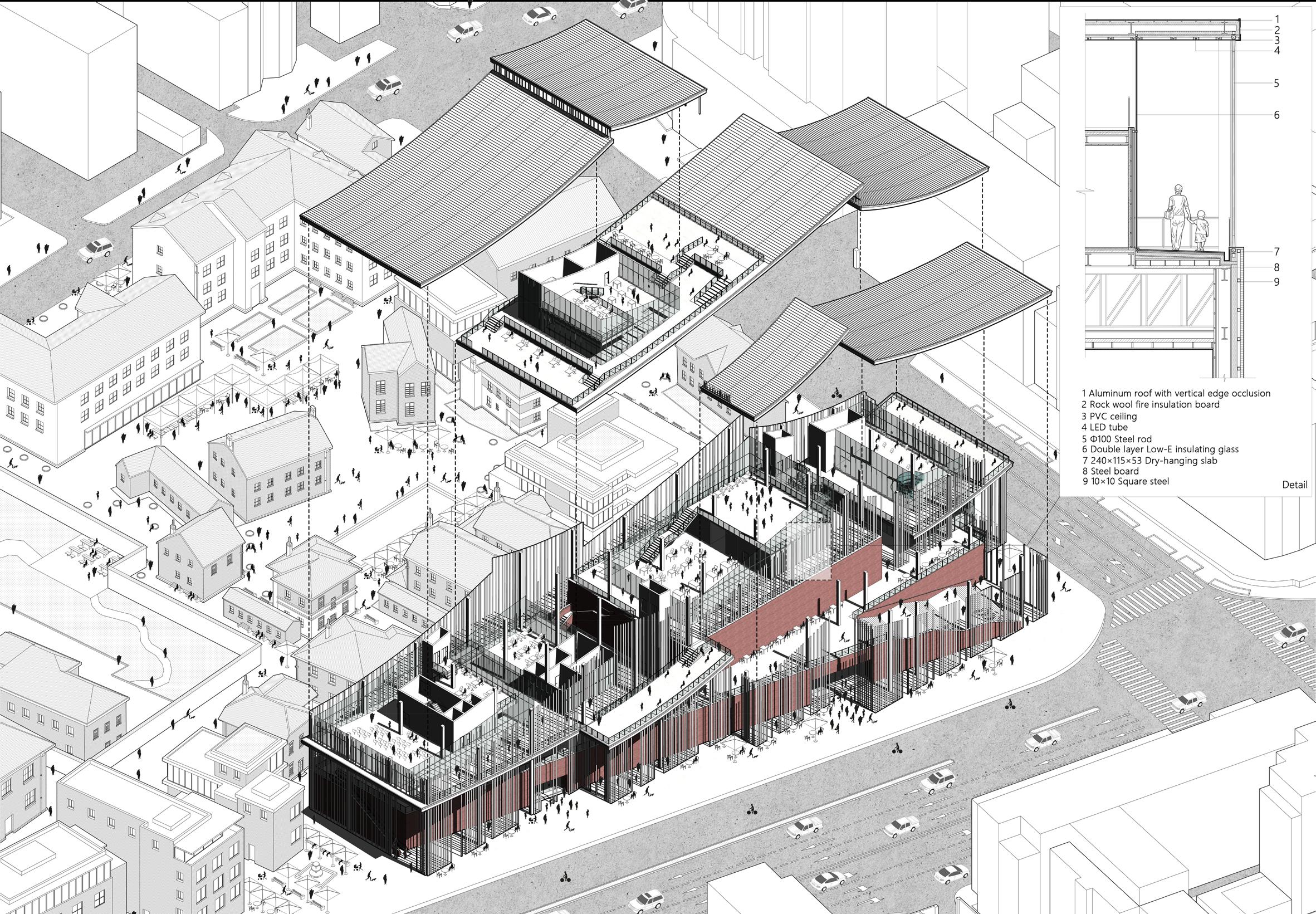
Individual Academic Work
Feb 2020 / Architecture Design 1
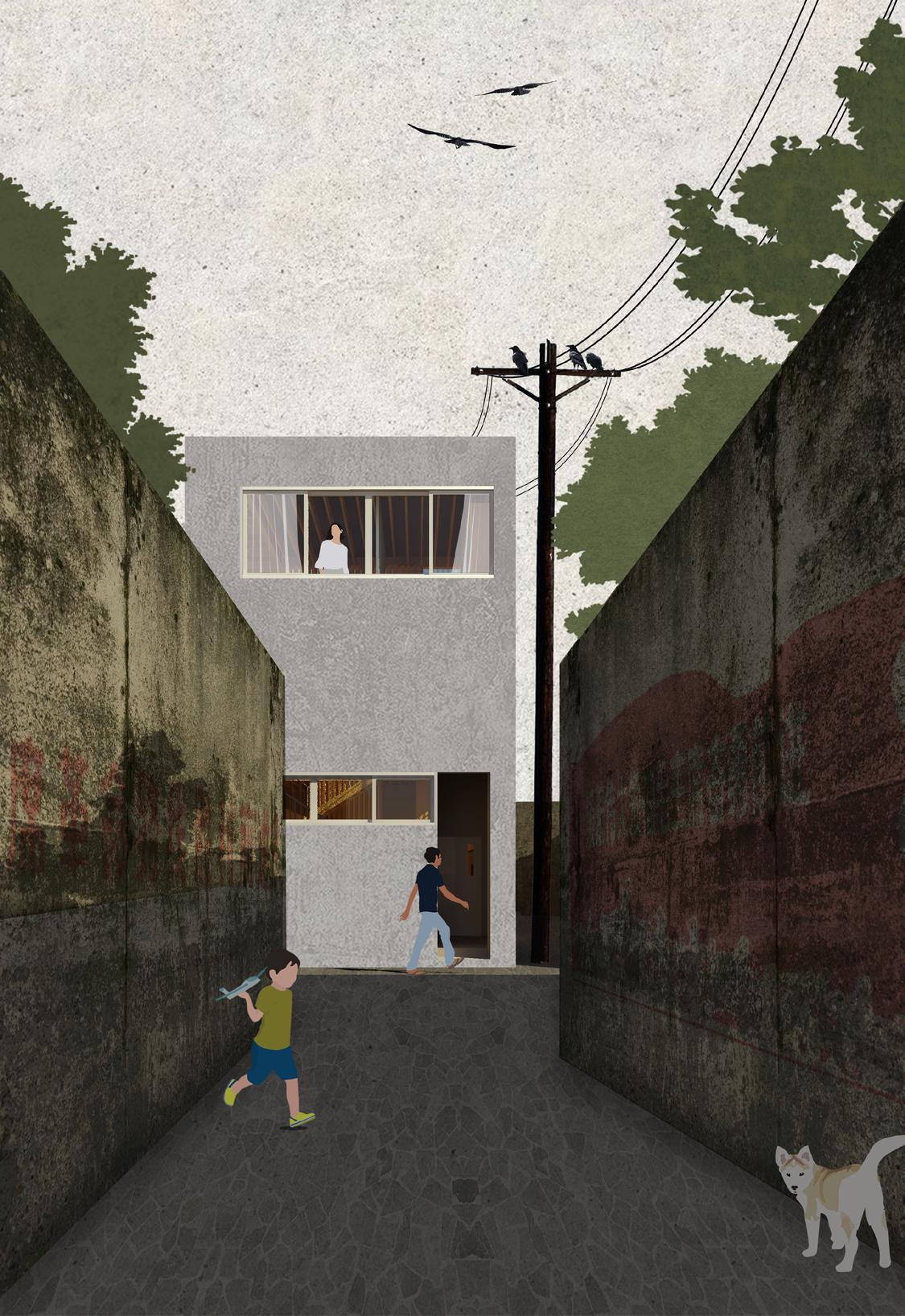
Course ID:29011210
Located in Nanjing, China
Supervisor: LIU Quan
Email: liuq@nju.edu.cn
The project is located in the residential area of the old town of Nanjing. The surrounding buildings are closely arranged and generally consist of one or two story residences, which is a residential area with a long history in Nanjing city.
This project was the first architectural design during the undergraduate period, and it was a preliminary attempt on the characteristics of architectural space and materials. The project is an in-depth analysis of the characteristics of the wooden structure and explores the possibility of using microscale gaps to create vibrant spaces. The project uses a series of Spaces to create a tightly connected yet well-spaced living space.

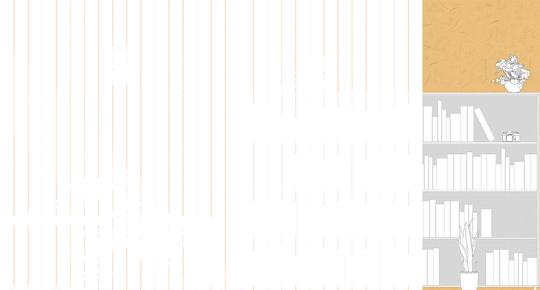
The project is located in the residential area of the old town of Nanjing. The surrounding buildings are closely arranged and generally consist of one or two story residences, which is a residential area with a long history in Nanjing city.

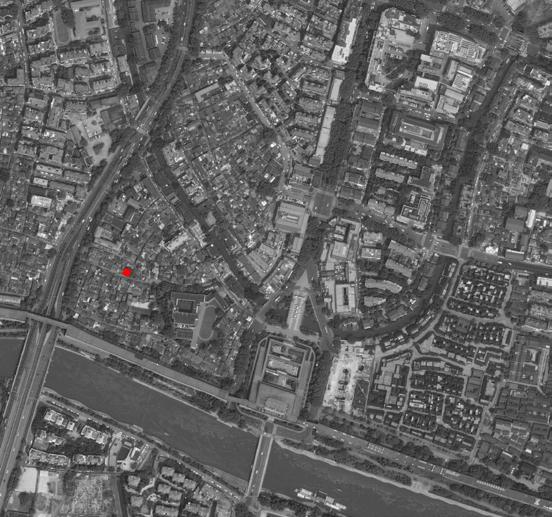
The project seeks to connect the entire interior of the building through a series of paths, and the climbing floors simultaneously ensure the private progression of each space.
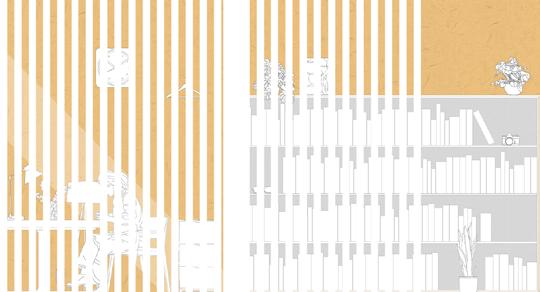
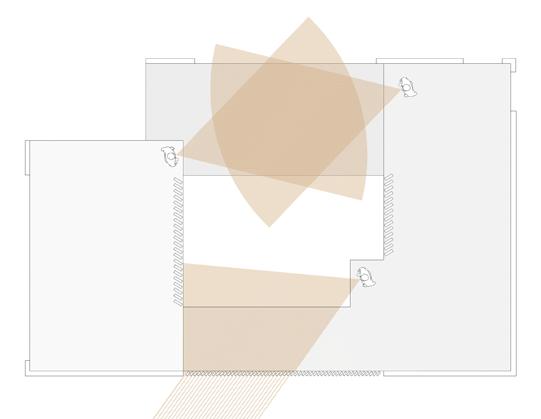


A family of three is the most common family formation among contemporary urban residents. The master of the project is in charge of the daily life of the family, the hostess is a writer, and they have a seven-year-old boy.
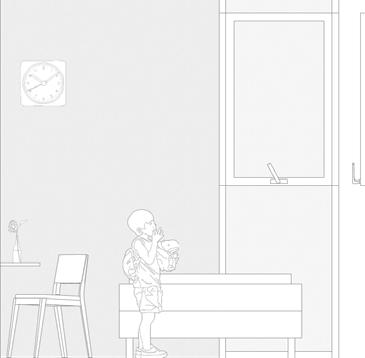

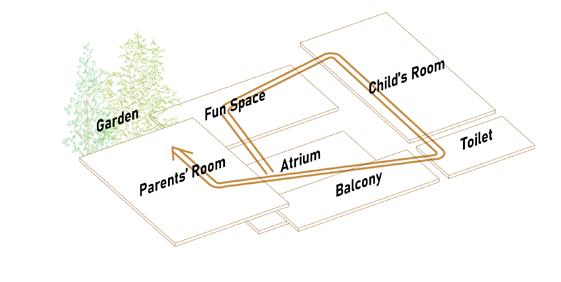
The diagonal grilles provide a balance between visual communication and privacy within the space. Communication and independence between family members are balanced.
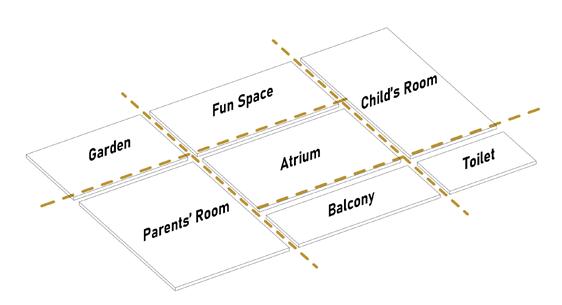


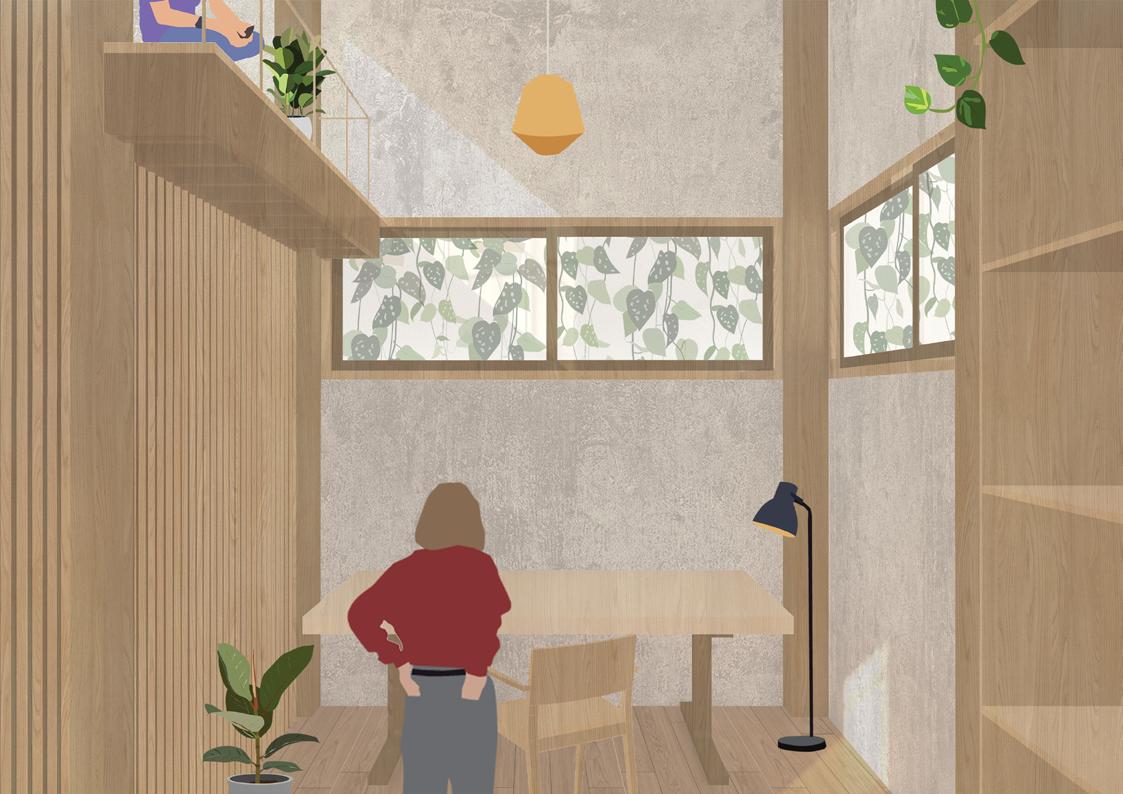

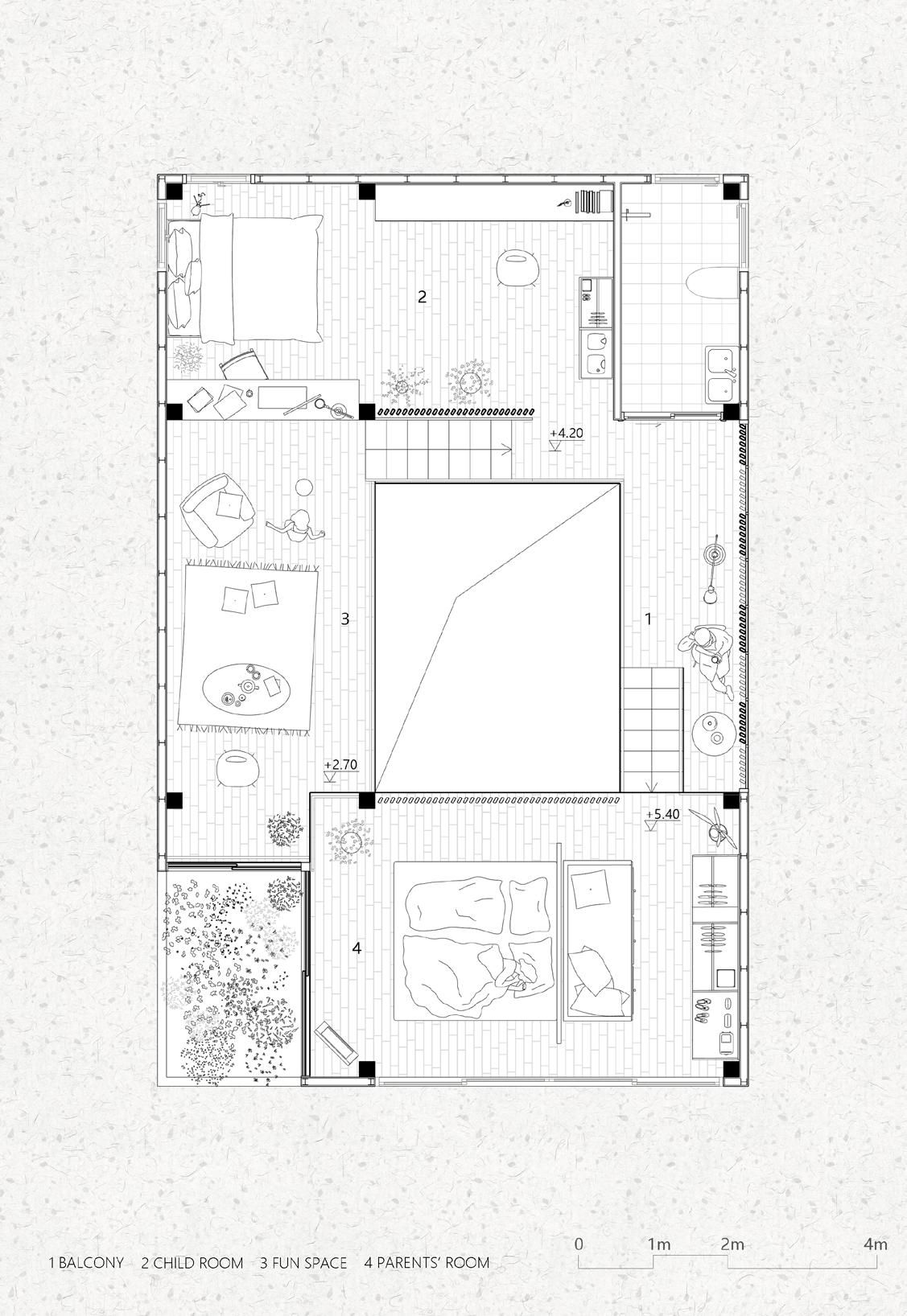


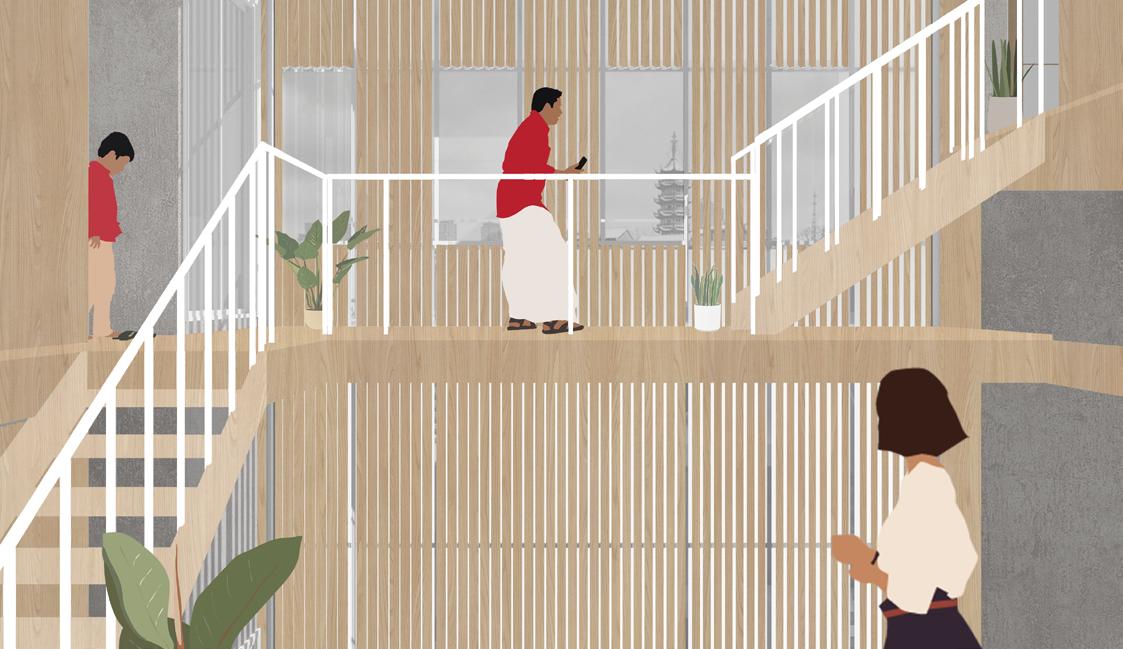

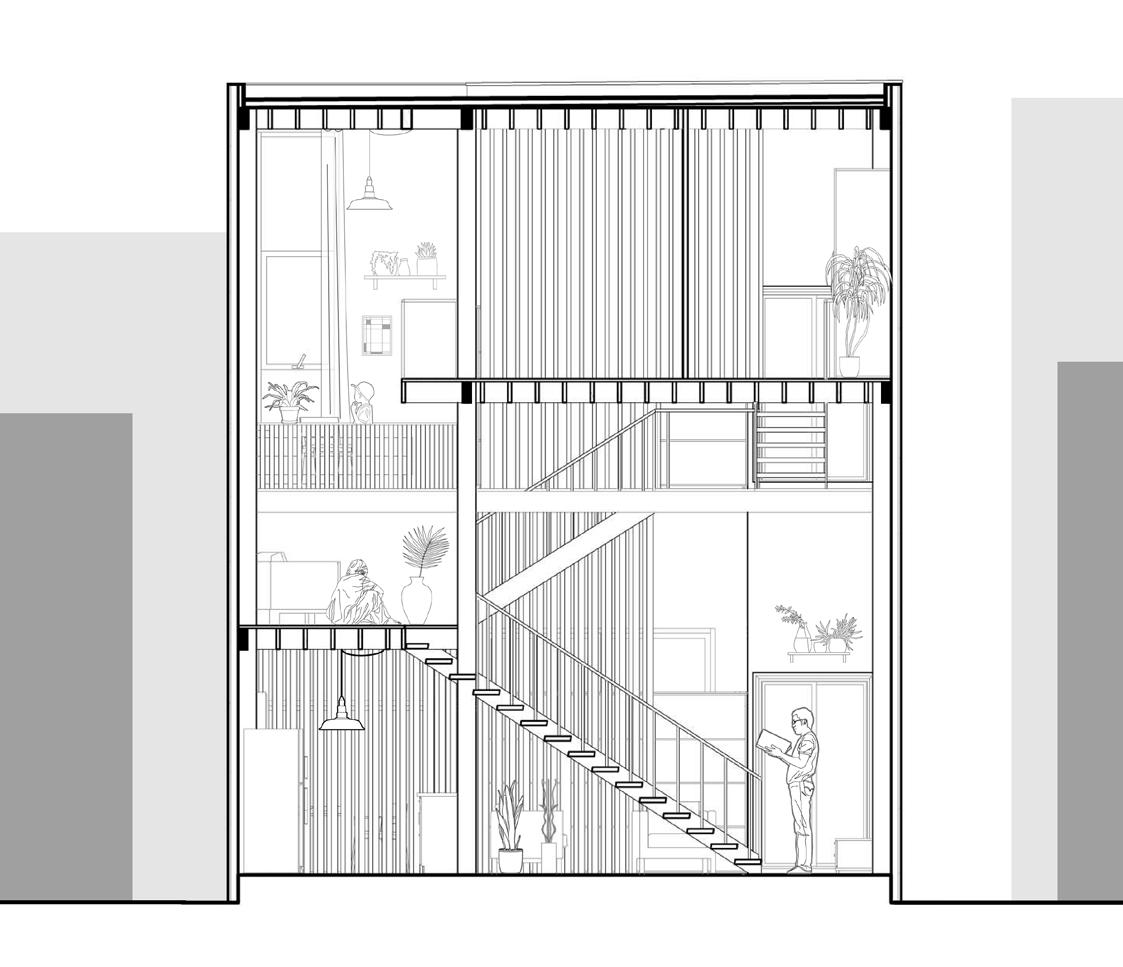
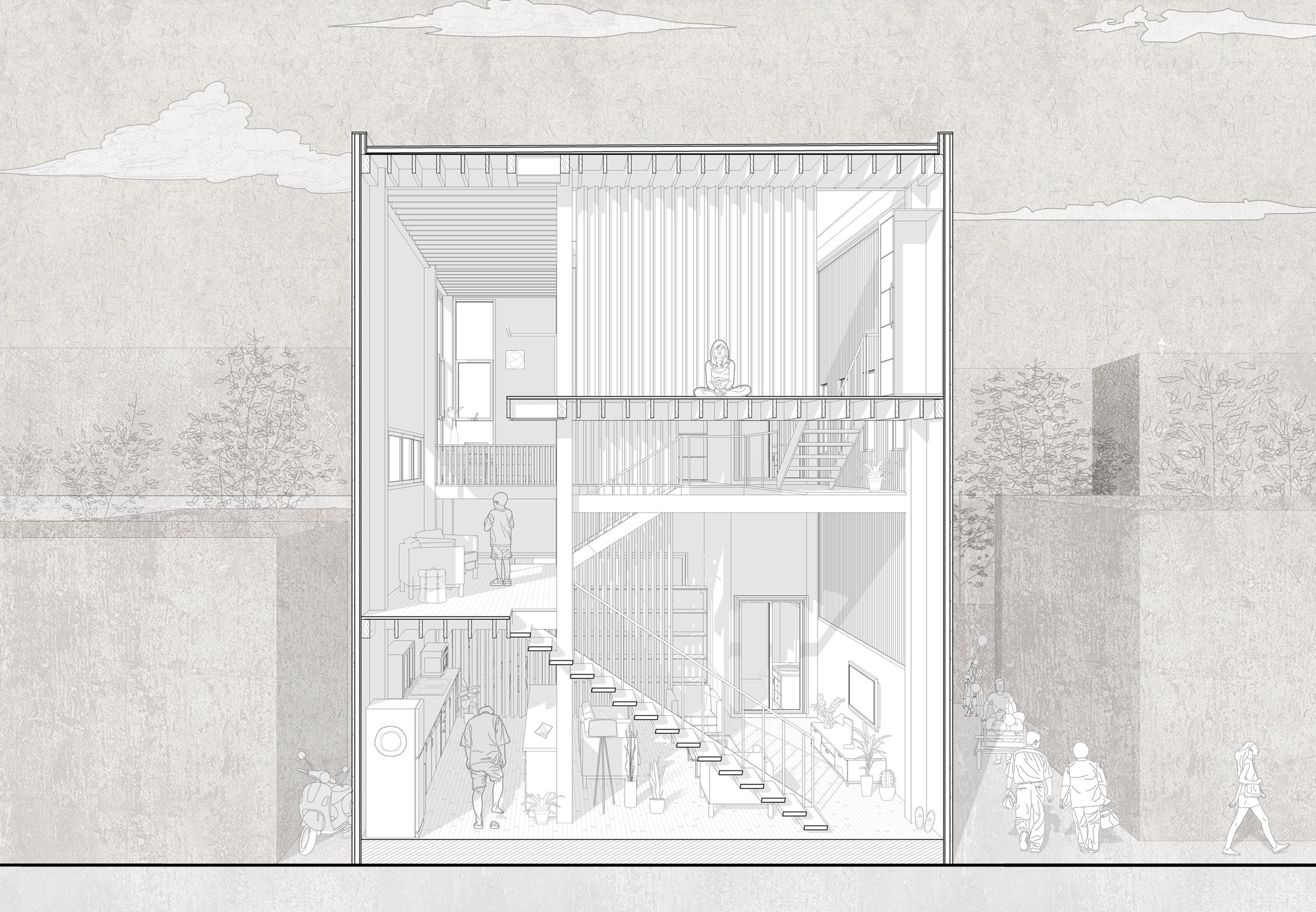
09.2017-06.2022 Nanjing University (NJU), Nanjing, China
Bachelor of Engineering in Architecture | GAP: 4.15/5.0
Email: baosx212@outlook.com
Cell: +86 18852098865
'Architecture is a long practice. Be patient.' The tutor told me in the interview about changing my major from Administration to Architecture three years ago. And as he said, my understanding of architectural design has been enriching in the past three years’ practice.
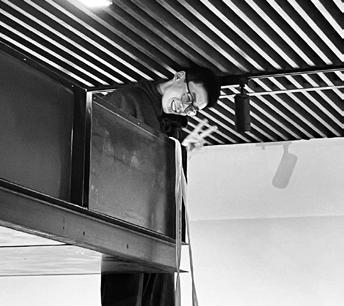
I got motivation in 'practice'. The first practice in the construction festival taught me to notice the dimension of human figures and their material characteristics. And I learned that proper construction could maximize the advantage of the material. I perceived the environment in 'practice'. I visited classical Chinese gardens during college because of being obsessed with Chinese culture. The long winding corridor, the deep lake within reach and the mottled shadows of the gardens' trees could take my whole afternoon to feel. The dreamlike tours drove me to focus more on the relationship between the architecture and the site. I reflected in 'practice'. Besides the fitness in the situation, good architecture should become a vehicle for local culture and memory, which could arouse people's spiritual resonance and reflection. It asks the architect to deeply understand the local culture and translate that into the building, which is like baking process: grounding the wheat, adding the water and stirring, fermentation and baking. The bread's shape is far from that of grain, but wheat's aroma emits within each bite.
I hope to join this programme because I know UCL has been pioneering new ways of teaching and learning. It focuses on the combination and cross of different angles and subjects. Through my attempt at urban design during undergraduate study, I realized that urban design has more universality and foresight for people's life. At the same time, most cities in the world, especially developing countries, are facing the challenges and opportunities brought by global urbanization. I wish to contribute my ideas and exploration to the urbanization dilemma of developing countries through the study of urban design in UCL.
The past three years in the School of Architecture inspired me a lot. The success and setbacks shaped who I am today. I take this time as short but precious practice in my long architecture career, just as my tutor told me, 'Architecture is a long practice. Be patient.'
03.2022-05.2022 “Sensing the Peace”Exhibition of Design for the Memory of Nanjing as a City of Peace | Project: “PreceptionofBunker”
Involved in the whole curating phase, includes Design, Exhibiting, Constructing etc.

Organized by Institute for National Memory and International Peace Studies & School of Architecture and Urban Planning, Nanjing University
09.2020-04.2021 Research on Evaluation of Building Ventilation Performance (Group) Indoor Space Optimization Design of Nanjing Enclosed Dormitory Based on Ventilation Efficiency

Involved in the whole research phase, includes Data measurement, Environment simulation,Paperwriting etc.
Organized by College student innovation program, Nanjing University
09.2019-10.2019 “Dreamers” Construction Festival Competition in Hunan Province
First Prize (Group) | Project: “Fold a Dome of Heaven”
Involved in the whole design phase, includes Concept, Design, Constructing etc.
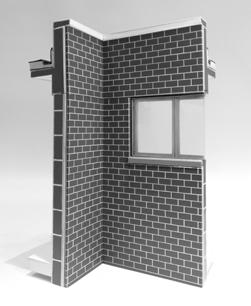
Organized by Changsha Natural Resources & Planning Bureau, Hunan University
11.2019 Third Prize | The People’s Scholarship awarded by NJU
11.2018 Cultural & Sports Awards | The People’s Scholarship awarded by NJU
10.2021
Ancient Building Survey and Drawing
Involved in the whole phase, includes Surveying, Design, Mapping etc.
Organized by School of Architecture and Urban Planning, Nanjing University
08.2021
Practice of Construction Plant
Involved in the whole phase, includes Surveying, Design, Mapping etc.
Organized by School of Architecture and Urban Planning, Nanjing University
09.2018-06.2019
Deputy Head of Sports Department | School of Government, NJU
In charge of various school sports event and avtivities.
02.2018-06.2018
Member of the Outward-Bound Department | Student Union of NJU
Helped with two university-level events’ preparation and organization.
Software Proficient | Rhino, Revit, Photoshop, CAD, SketchUp, InDesign, Illustrator, Premiere, Microsoft Office Suite
Language Mandarin (native), English (fluent)