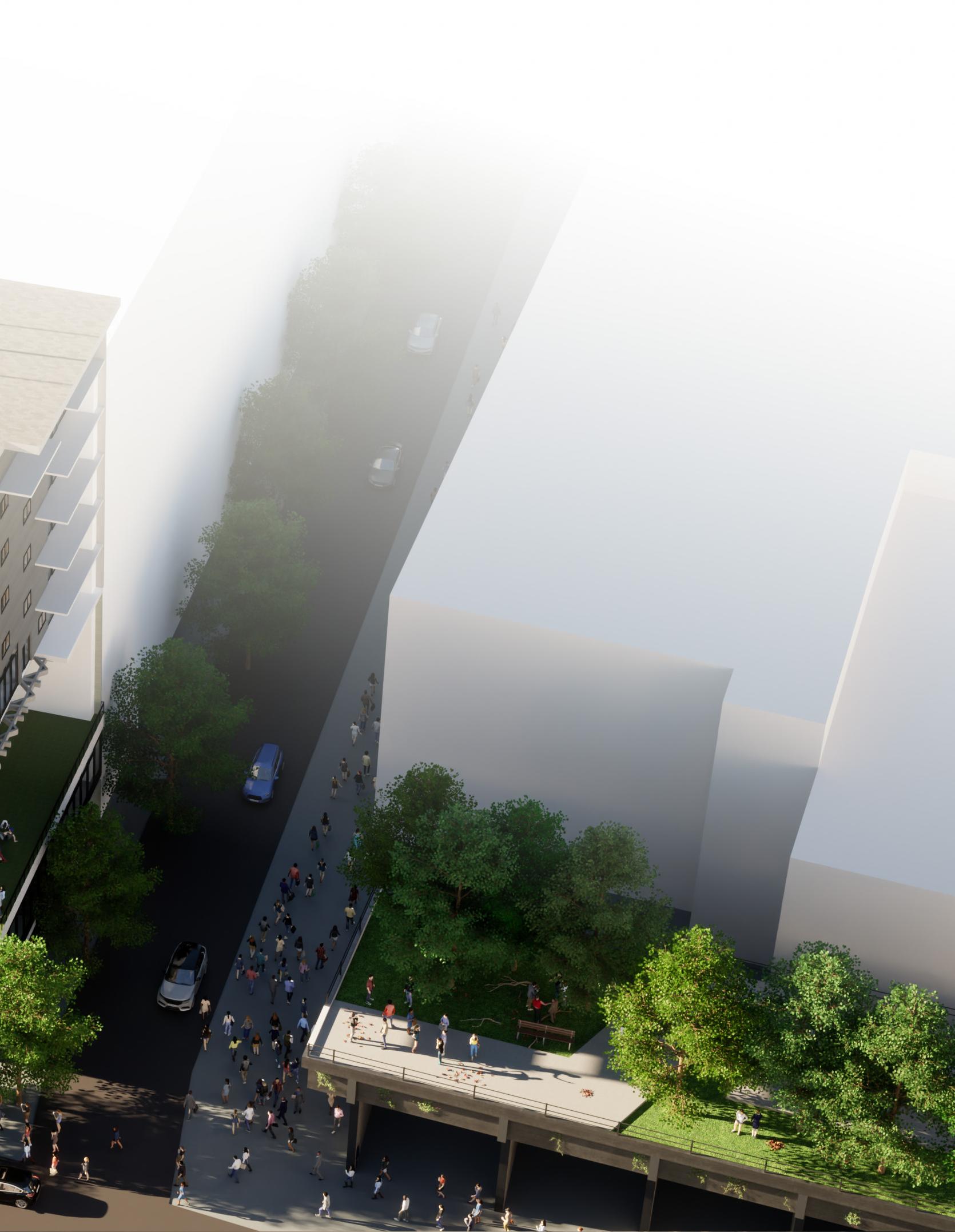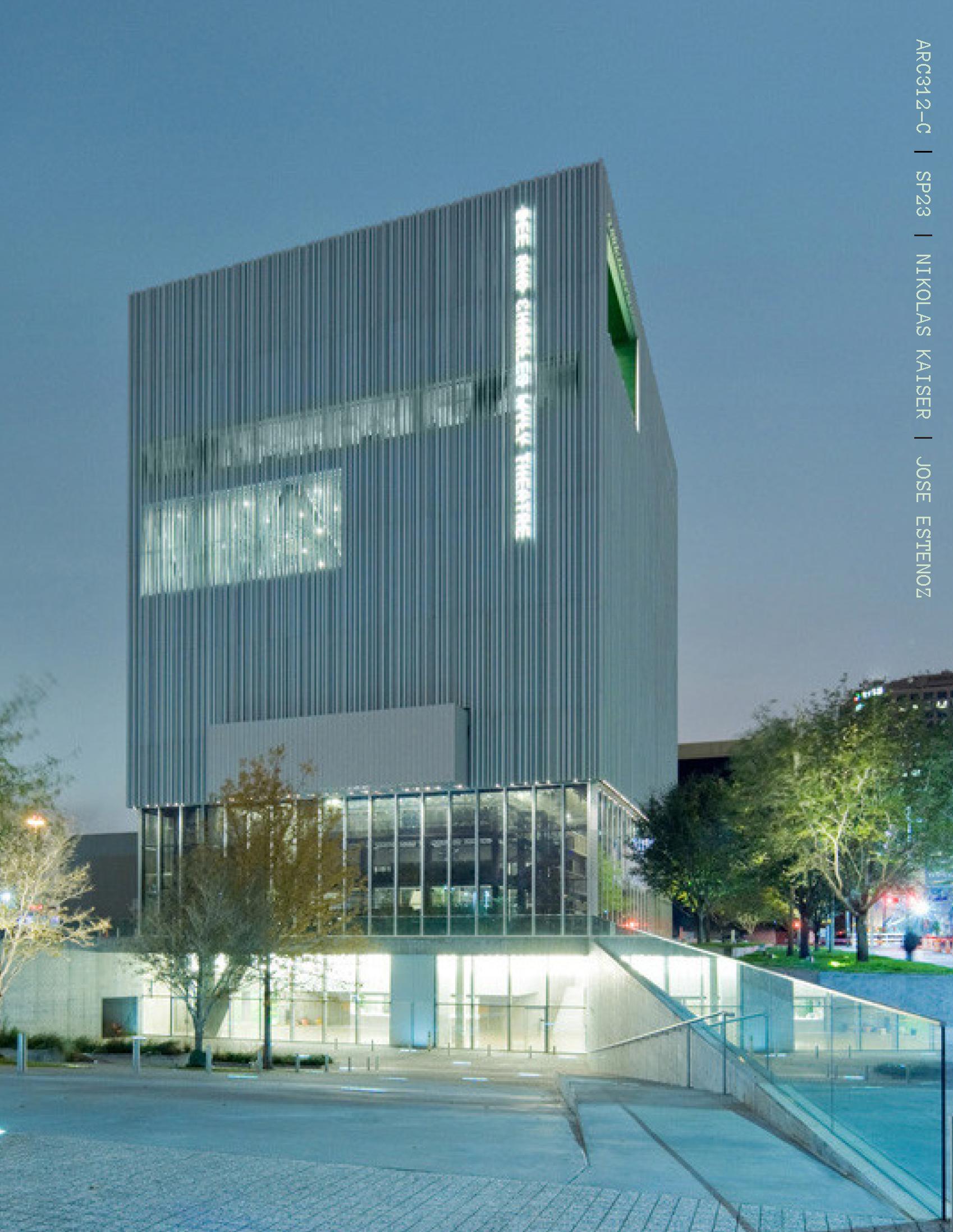




port nikolas kaiser 2021 - 2023 folio
Growing up as the son of two architects, I was always around architecture from a young age. But architecture wasn't something I appreciated until I had the chance to travel to Europe and see its architecture with my dad. Now that I'm in school, architecture speaks to me because of the design process. Seeing a concept slowly become a realized project via the process of iteration is fascinating to me. I am especially interested in contemporary church design, as well as designing for people and for the place those people are part of.

Address 3221 Gibraltar Dr Riverside CA, 92506 +1 951 481 8918 nikolaskeelan.kaiser
Phone Email
@calbaptist.edu nixtms@gmail.com
PROFILE
i
POETRY FOUNDATION tailoring an experience that mixes adventure and quiet 2 URBAN LIVE-WORK 1 - 6 7 - 12 13 - 16 17 - 20 TABLE OF CONTENTS selected works from 2021-2023 representing a work-life balance by the f racturing of a mass 1 RUBIDOUX PAVILION creating a point of respite while emphasizing the mountain view 3 WYLY THEATER STUDY understanding the conceptual and tectonic behind the wyly theater 4 ii


Date 3rd-year studio Fall 2022 812 Washington St Manhattan, New York
VERDANT FRACTURE
Project Location
03
work spaces
04
1st floor 4th floor living spaces 1 1 lobby office conference restroom egress main stairs apartment 1 3 5 7 2 4 6 7 8 6 6 2 3 4 5 5
The vertical separation of working and living spaces brings the possibility for another space in between - the balance between the two modes.
Separation of LIVE and WORK areas
Separation of LIVE and WORK areas
Separation creates a resting place that emulates the High Line
Wooden slat facade gradually opens to the High Line, illustrating the user’s path of procession
Apartment units are pushed in and out to create privacy between balconies
LIVE areas Separation creates a resting place that emulates the High Line
Separation creates a resting place that emulates the High Line
Wooden slat facade gradually opens to the High Line, illustrating the user’s path of procession
Apartment units are pushed in and out to create privacy between balconies
creates place that High
Wooden slat facade gradually opens to the High Line, illustrating the user’s path of procession
Wooden slat facade gradually opens to the High Line, illustrating the user’s path of procession
Apartment units are pushed in and out to create privacy between balconies
Apartment units are pushed in and out to create privacy between balconies
05
Wooden slats gradually open to the High Line, illustrating the user's path of procession and apartment units are pushed in and out to create privacy between balconies.
section
longitudinal section
Separation of live and work areas
creates a resting place that emulates the High Line

06
PUNTO DE RESPIRO
Thomas Escamilla and Nikolas Kaiser
When traversing any mountain, everyone’s goal is to make it to the top -- but that is easier said than done. Sometimes you need to stop and take a breather. At Mt. Rubidoux there is no real spot to simply stop. The only places you can actually rest at are either too early in the climb or at the literal peak of the mountain. That is why we want to offer you “un Punto de Respiro” which translates to “a place to take a breather.” The pavilion, Punto de Respiro, is located at site 2, at just the right spot to rest. Just as its meaning implies, this is a place where you can stop and regain your breath. As you funnel into the pavilion, its stout entrance leads you into a space opening to the view beyond, with the city and far-off mountains converging toward you. This is important because seldomly does anyone ever just stop to look at the breathtaking view which surrounds them. As you’re finally ready to leave, you once again pass through the narrowing entrance, refocusing you and reminding you of your goal to reach the top.
Punto De Respiro Drawings
Punto De Respiro
Nikolas Kaiser, Thomas
FLOOR PLAN
EAST ELEVATION
EAST ELEVATION
Punto De Respiro Drawings
Punto De Respiro Drawings
Nikolas Kaiser, Thomas Escamilla
Punto De Respiro Drawings
Nikolas Kaiser, Thomas Escamilla
Nikolas Kaiser, Thomas Escamilla
FLOOR PLAN
SCALE: 1/2” = 1’-0”
TRANSVERSE SECTION A
TRANSVERSE SECTION A
SCALE: 1/2” = 1’-0”
SCALE: 1/2” = 1’-0”
TRANSVERSE SECTION A

EAST ELEVATION
SCALE: 1/2” = 1’-0”
LONGITUDINAL SECTION B
SCALE: 1/2” = 1’-0”
LONGITUDINAL SECTION B

SCALE: 1/2” = 1’-0”
FLOOR PLAN
SCALE: 1/2” = 1’-0”
PERSPECTIVE
SCALE: 1/2” = 1’-0”
EAST ELEVATION
EAST ELEVATION
SCALE: 1/2” = 1’-0”
SCALE: 1/2” = 1’-0”
SCALE: 1/2”=1’-0”
SOUTH ELEVATION
SOUTH ELEVATION
PERSPECTIVE
PERSPECTIVE
SCALE: 1/2” = 1’-0”
PERSPECTIVE
SCALE: 1/2” = 1’-0”
SCALE: 1/2”=1’-0”
TRANSVERSE SECTION A SCALE: 1/2”=1’-0” LONGITUDINAL SECTION B SCALE: 1/2”=1’-0” SITE PLAN SCALE : 1/2”=1-0” SCALE:
1/2” = 1’-0”
SOUTH ELEVATION
Nov. 11, 2021 SCALE: 1/2” = 1’-0” LONGITUDINAL SECTION B
SCALE:
=
TRANSVERSE SECTION A
FLOOR PLAN B A A B SCALE: 1/2” =
SOUTH ELEVATION
1/2”
1’-0”
SCALE: 1/2” = 1’-0”
1’-0”
ELEVATION
SCALE: 1/2” = 1’-0” EAST
Nov. 11, 2021 SCALE: 1/2” = 1’-0” LONGITUDINAL SECTION B
SCALE: 1/2” = 1’-0” TRANSVERSE SECTION A SCALE: 1/2”
B A A B SCALE: 1/2” = 1’-0” SOUTH ELEVATION
Nikolas Kaiser, Thomas Escamilla
PERSPECTIVE
= 1’-0” FLOOR PLAN
Nov. 11, 2021
B A A B
SOUTH ELEVATION
B A A B
B A A B
15
1 2


3
 model made from chipboard and basswood wood slatted roof
model made from chipboard and basswood wood slatted roof
1 2 3
16
weathering steel panels made by basswood with orange varnish
Spring 2023
Date 3rd-year studio
Dallas, Texas Project Location




19


20
nikolaskeelan.kaiser@calbaptist.edu if the architecture is any good, a person who looks and listens will feel its good effects without noticing. (951) - 481 - 8918
- Carlo Scarpa



























 model made from chipboard and basswood wood slatted roof
model made from chipboard and basswood wood slatted roof





