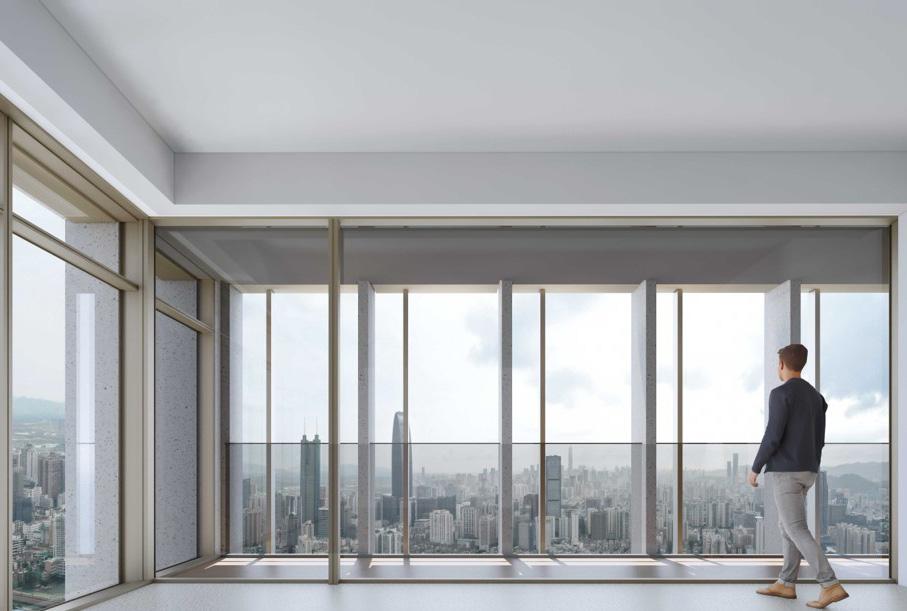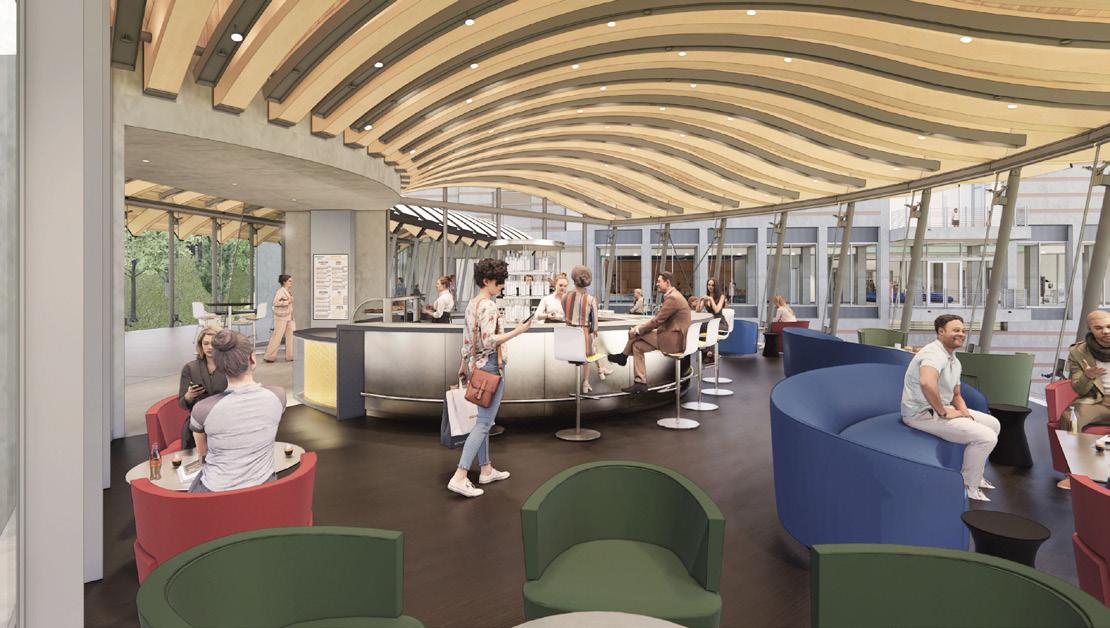I. Architecture
TVS Emerald
Bangalore | Residential Perkins Eastman

TVS Emerald is a luxurious residential tower located in Bangalore, caters to the city’s growing tech population. The building site has an irregular L-shape, with the narrower end facing north. To maximize on the scenic views and surrounding greenery, the tower’s facade features a modular window wall system that creates ample openings. Furthermore, the addition of the dancing balcony adds an extra layer of richness to the building’s exterior design.
Responsibilities:
- facade design studiesand renderings
- Interior design (apartment & amenity space)
- Coordinate with the local design office and the client
Software:
Rhino | AutoCad | Enscape | Adobe Suite
Exterior Facade Design



The dancing balcony in the central part of the south facade is born out of the program needs for a shared patio, while also becomes a unique visual feature of the building. At night, the balcony will be lit by the embedded strip lights that accenturate the geometric expression on the facade.
Interior Design
The interior design prioritizes the possible room configurations and the various views from each room.



I. Architecture
Marina Bay Sands Expansion

Singapore | Hospitality
Safdie Architects
The expansion of the Marina Bay Sands Resort links to the existing resort and waterfront development, taking cues from the original three hotel towers completed in 2011. The expansion is composed of a stand-alone hotel tower with about 1000 keys, a podium with MICE (meetings, incentives, conferences, and exhibitions), and a 15,000-seat entertainment arena. To reduce the cost, the client requests to eliminate one floor in the basement from the current design, which leads to a series of studies on rearranging programs, tower and podium re-design, and GFA and technical influences.
Responsibilities:
- Completed a series of skypark design studies
- Worked with PM on MICE studies to produce plan and section drawings and GFA report
- 3D modeled and rendered design iterations
Software:
Revit | AutoCad | Rhino | Adobe Suite | Enscape
Examples of plan studies
As the client wants to elimiate one floor of basement, I worked with the PM to rearrange programs in the basement and podium to make up for GFA and program requirements. We reduced certain floor heights and corridor space to add back in enough parking space and MICE. The proposed scheme turns out to be more efficient than the current version.



Examples of section studies
We created a series of section studies to see the influence on the podium height and its relationship with IR1 podium.
Examples of 3D studies
We created a series of 3d vignettes to study the influence of lowered drop-off ceiling level and the raised pool deck in relation to the arena and the hotel.



Example of elevation studies
Example of overall section studies





I. Architecture
Qinghuangdao Phase 2B Retail
Qinghuangdao, China | Retail Safdie Architects
Qinghuangdao phase 2B is a retail street in front of the completed Qinghuangdao Habitat. It’s a twelve thousand square meter mixed-use development composed of F&B, bed&breakfast, wellness center, retail, and high-end recreation. The design is inspired by the original Habitat 67 and aims to utilize a modular system to create an informal commercial street.
Responsibilities:
- Concept design for the massing and layout of the retail street

- 3d modeled design iterations
- Physical model iterations
Software:
AutoCad | Rhino | Adobe Suite | Enscape | Lumion
Examples of physical model studies
At the beginning of the project, we have done a series of quick physical model mock-ups to study the massing layout and canopy schemes.
Examples of plan studies
The intention of breaking down the massing is to bring more spontaneity to the spatial experience and connect with residential communities in the back.




Examples of 3D studies and renderings
The final design is a mixed-use street composed of a series of modulized juxtapositioned box massings that aims to respond to the original design of the Habitat’67.


I. Architecture
Citymark Mixed-Use Development
Shenzhen, China | Residential/Office SCDA

92 Park Ave. is a super high-rise residential project comprising two residential towers and one office tower. The three towers take on a simple massing with a monolithic facade treatment, which is meant to emphasize architectural autonomy and bring about material tactility.
Responsibilities:
- 3d model design iterations
- Worked with senior designers on planning out apartment units
- Prepared presentation decks
- Coordination with the rendering company
Software:
SketchUp| AutoCad | Adobe Suite
Examples of plan studies
I worked with a senior designer to plan out units based on different unit sizes and types.



Examples of 3D studies and renderings


I have done 3D studies on selected spatial moments to visualize potential experience and material selections.

II. Interior
Crystal Bridges Museum of American Art Expansion

Bentonville, Arkansas | Cultural
Safdie ArchitectsTen years after the completion of the original design for the museum, a seamlessly integrated expansion will increase the museum’s galleries, create more space for educational programming, and foster new community engagement opportunities. I have been involved in the design development stage of the interior design of the A8 bar lounge. An extended-out fan shape bar for the visitors of the museum.
Responsibilities:
- Worked with PM on the lounge layout and 3d model in revit
- Material and furniture selection for the lounge
- Drawing sets and diagrams
Software:
Revit | Rhino
3D rendered vignettes
The design of the lounge is a fan-like shape in plan with an undulating roof that accentuates the form. The architectural elements and interior design are complementary to each other in style. The perforated metal is wrapped around the bar, and the warm tone from the lights behind the metal sheets aims to correspond to the wooden beams, which are the prime feature of the space.


Plan and material selection
Sections of the lounge
Plans of the bar



II. Interior
Uplift
California | Office/Headquarter
Safdie Architects
Uplift is a project for a confidential tech headquarters in California. The design brings nature into the workspace, and the main programs - office, cafeteria, hangout space- are designed around the stepped garden courtyard. The interior office design has been a collaborative effort among the design team, interior design consultant, Wilmotte & Associates, and the client’s in-house architects to reflect office culture and management team work preferences.

Responsibilities:
- plan studies of different office layouts
- plan studies on finish and ceiling layouts
Software: AutoCad | Rhino | Adobe Suite | Enscape
Examples of plan studies
I worked with a senior interior designer on planning out office layout under the principle of creating a central walking axis and an open plan within different soft zones.




Examples of furniture selections and 3d studies
During the interior stage, we also worked with Wilmotte & Associates for interior layouts, furniture and material selections, and 3D visulizations.
Examples of Finish Plan and RCP studies

III. Competition
Emerald Necklace of the Red Sea
Amaala, Saudi Arabia | Resort/Hospitality/Masterplanning
Safdie Architects
Amaala island will be a destination for innovative experiential escapes located on Saudi Arabia’s north-western coast. Inspired by the shape of the island, the design starts with a promenade from North to South that is about water, landscape, and circulation, linking the diverse experiences. The path connects different hotel and resort zones, and along the path are integrated art installations and garden experiences, weaving together a collection of oases like an emerald necklace.

Responsibilities:
- Concept design of the art path
- Concept design of the south neighborhood
- Plan and section drawing sets
Software:
Rhino| AutoCad | Adobe Suite
Examples of the south neighborhood design

The south neighborhood, containing Boutique Hotels 1 & 2, the Southern Resort, and the marina, is designed in the spirit of integration into its unique site setting. These developments are generated into one of the more dramatic topography eruptions on the island. The two hill (mountain) peaks straddle the southern end of the island, framing the marina. Boutique Hotel 1 nestles in between them, terracing upon their lower reaches and forming a gateway to the rest of the island northbound. Boutique Hotel 2 opens to the sea, with the villas and suites taking advantage of the topography as they cascade down the hillside, each with uninterrupted views.



Examples of sections through a variety of promenade conditions
As the promenade flows onward toward the north, it goes through different experiences. At one point, it becomes slightly cut into the earth, creating a beautiful definition of the landscape. This also affords the possibility of integrated installations within the path. Above are example of possible art installations on the path.
Example of section diagrams





IV. Revit Work Samples





V. Selected School Works
Fall 2017 | Instructor: Andrew Saunders
An archive extension for the existing Penn museum. By closing up the existing courtyard, the bar parti aims to from a circulation loop from the existing museum and frame different moments of the museum.

Contorted Pas de Deux
Fall 2017 | Instructor: Andrew Saunders
A three week physical pavilion project, exploring the idea of part to whole, irregular form as a result of an ordered system.

Art of Stuff
Spring 2018| Instructor: Daniel Markieicz
A new art school at Roosevelt Island. This project embraces machine aesthetics and questions topics such as part to whole, inside and outside.

Goodly Pleasure
Fall 2019 | Instructor: Ferda Kolatan
An Oddkin Garden on the roof/ in the courtyard of Buyuk Valide Han in Istanbul( a traditional building type for artisan workshop, lodging, etc. in Ottoman architecture). A series of gardens with different characters are introduced to this abandoned Han, curated as multi-sensory artistic experiences that provide a respite from the crowded streets outside the courtyard.


