P ORTFOLIO
A R C H I T E C T U R E
S T U D E N T 2 0 2 4
Noof Yaslam
Education
Bachelor Of Architecture HU University
CGPA: 3.85/4.0 Forth-class Honour recognition | SEP 2019 - Presednt
Al Riyadh High School Diploma | Saudi Arabia, Riyadh
CGPA: 4.0/4.0 | JUN 2018
HU English Diploma |HU Language Institue
JAN 2023 - AUG 2023
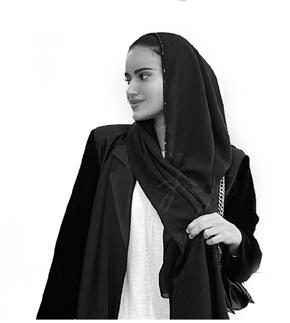
Noof Yaslam Awadh AL Tamimi
Architectural Designer
A talented architecture student, who seeks chalinging position in a progressive organization thet will utlize my skills provide me with opportunities for personal and professional growth.I gained some experiences ansd skills from the student council presidency, freelancing, and academic projects that helpd me build my passion for development.
00966 534211233
Nouufa.sh@gmail.com
Riyadh, Saudi Arabia
Team Player/ leadership
Self-disciplin/Flixibility
Communication
Time Managment
Creative,Critical thinking
Quick Learner
Public speaking/presentation
Experience
Intrenship | TT-AS Hanoi, Vietnam | SEP 2023 - NOV 2023
Developed concept designs for high-rise tower facades.
Created precise technical drawings 3D models using Rhino and BIM.
Prepared and delivered client presentations.
Participated in design meetings and collaborated with teams.
REPATITAION A VILLA | CLIENT| MAR 2023| RIYADH, SAUDI ARABIA.
Complete Villa project from concept design to final deliverables. produced digrams and materials for client including 3D-printed models.
Meticulously 3D modeled using Revit and CAD drawings.
Sen Studio Intern, Riyadh ,Saudi Arabia | JAN 2023- MAR 2023
Aided in preparation for clint presentations
Modeling tasks using Revit and CAD .
creating and rendreing images using Photoshop and Enscape as well VRay.
Helped with devEloping and building a concept of open area in ALAULA
Arabic | Native - C2
English | Advanced - B1
German| Basic - A1
Top 10 Designathon by the HUC
SEP 2023 - NOV 2023
1st place | resort landscape design in studeu 4
SEP 2021- NOV 2021
4st | Mosque KAYAN Cometition design, MAR 2021- APR 2021
Freelance Enfairemental analysis |NORTH DESIGN
JUN 2022-PRESENT
Participated in design meetings and collaborated with teams.
Autodesk Autocad | Revit | GIS 3D Modeling Sketchup | Rhinoceros|ArchiCAD Rendering Vray | Enscape | Lumion Graphic Photodhop | Ilustrator | InDesign MicrOffice Powerpoint | Word Animation Adobe premiere pro Model Making 3D Printing | Laser Cutting
Noof Yaslam
Achievements Skills Language Softwares
Selected works DESIGN ARVHITECTURAL CREATIVE ROOTS Passionate 1 2
3 4 Noof Yaslam
ن�� �� �� �� SCHOOL OF ARCHITECTURE & DESIGN DEPARTMENT PROJECT
N orth D
HANOI
07.
DESTRIC RESEDINTAL PLANING Selected works LANDSCAPE HOTEL ROOF GARDEN LANDSCAPE GARDEN T he Line AL HUDUD villa Chalet Design OLD
PUBLIC CENTRAL COMPLEX
01.
Sagefah Architecture & design school Building design 8 studio 2024
02. Baosalah Complix Econmacal & Entertament Design Studio 7 design 2022
esign
03. Central old quarter Tower Residental & Economical Interinship clint project 2023
06.
HANOI lANDSCAPE ROOF GARDEN Landscape of Hotel Gardesn Interinship project 2023 05. The line Garden Landscape garden urban design Studio 6 design 2022 04. Al Hudud villa Chalet villa design Clint design 2022
BUNIAN DESTRIC Urban planing design destric Studio 6 design 2022
QUARTER
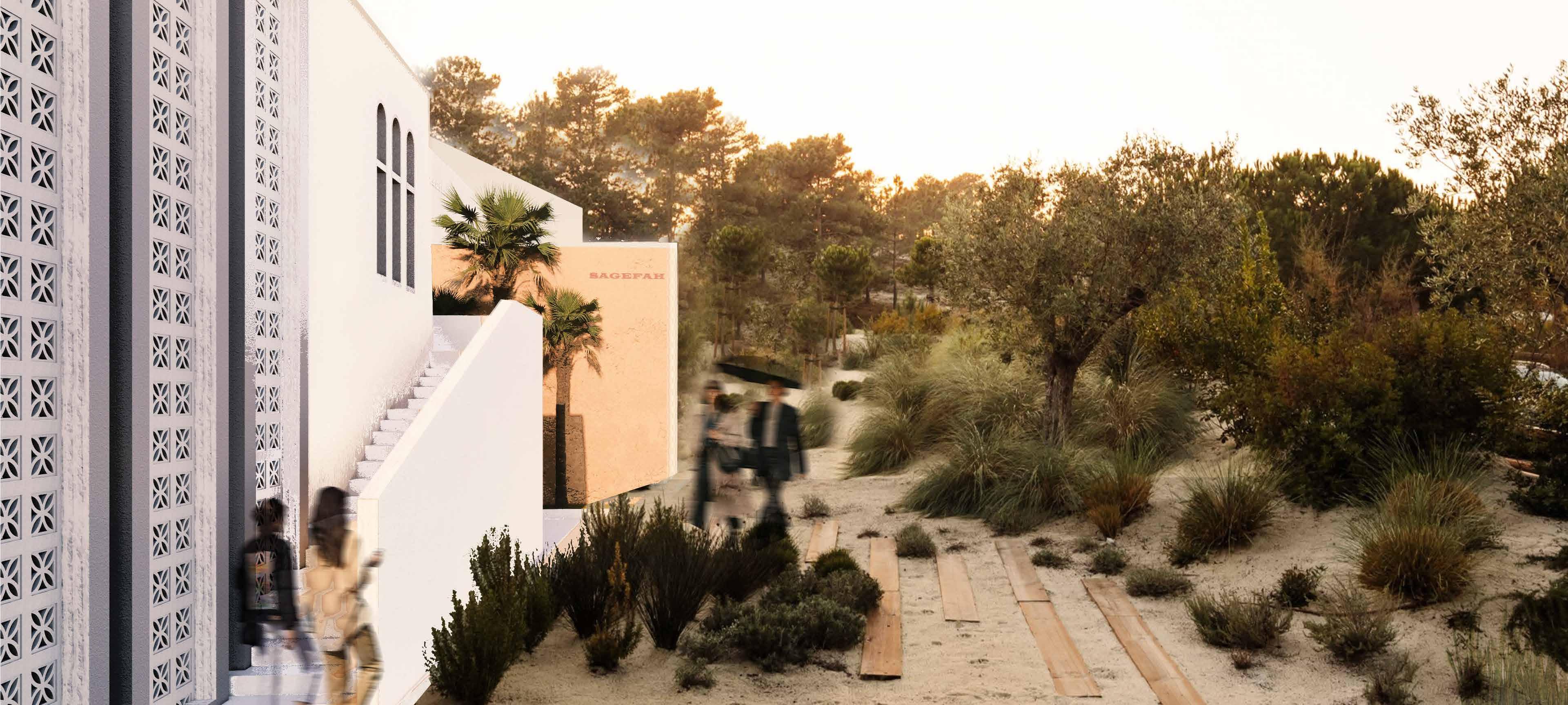
A Headquarter for the Architecture and design commission in south of yemen, for architecture students and artist, The combination of an architecture building and art, and Educatinal islamic bulding is what the project delivers.
Noof Yaslam Selected works 6 5
��� ��
OF ARCHITECTURE & DESIGN DEPARTMENT PROJECT
SCHOOL
SAGIFAH COLLEGE
Location | South of Yemen-Mukalla
Area | 19,000 SQM
Built-up | 10,000 SQM
Project Type | collige of Architecture & Art
Year | 2024
Sagifah Architecture School in the south of Yemen is a remarkable testament to Yemeni architectural heritage and sustainability. This visionary project blends traditional design elements with locally sourced materials and passive cooling techniques, creating a space that honors cultural heritage while promoting environmental consciousness. The school serves as an educational institution that instills a sense of environmental stewardship in students, inspiring them to embrace their cultural roots and sustainable practices. Sagifah Architecture School stands as an iconic landmark, showcasing the power of architecture to express culture, foster sustainability, and create resonant spaces.
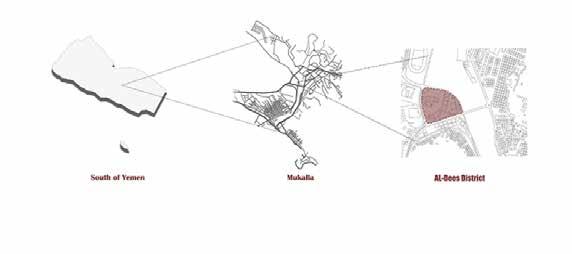
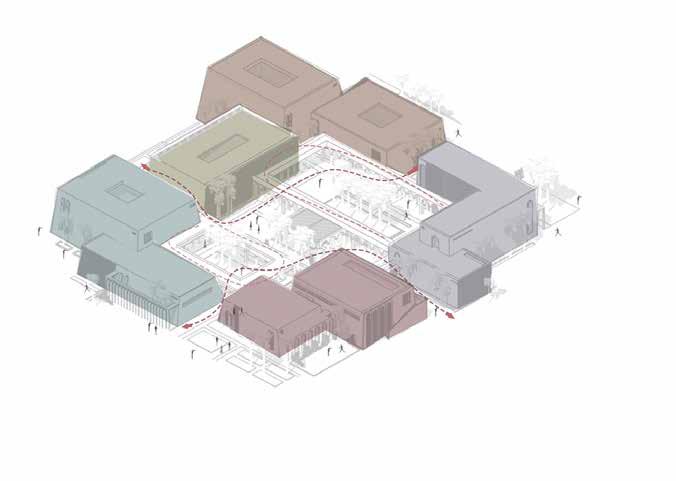
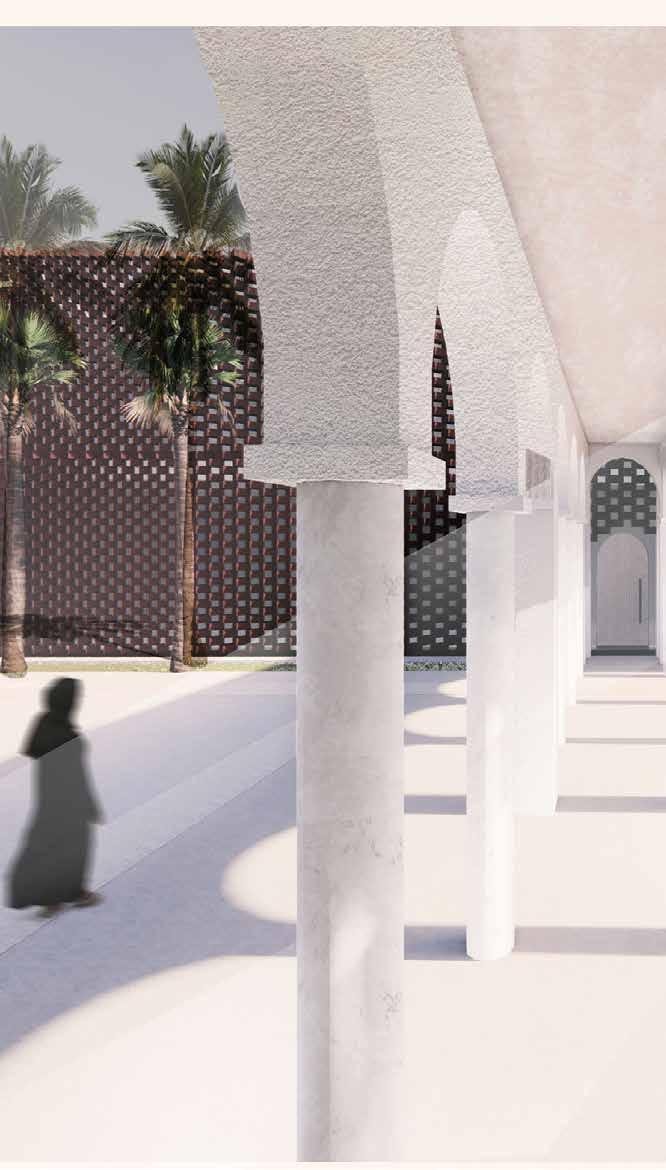

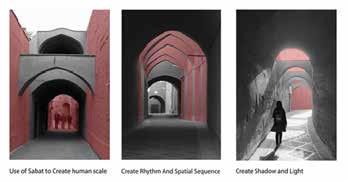
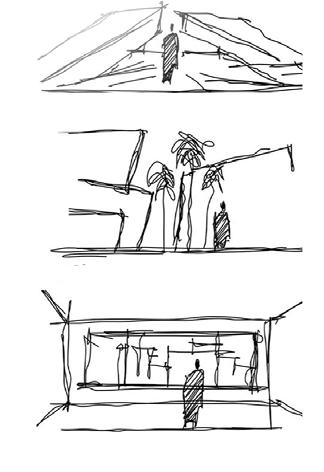


Noof Yaslam
0.1 Selected works 7 8

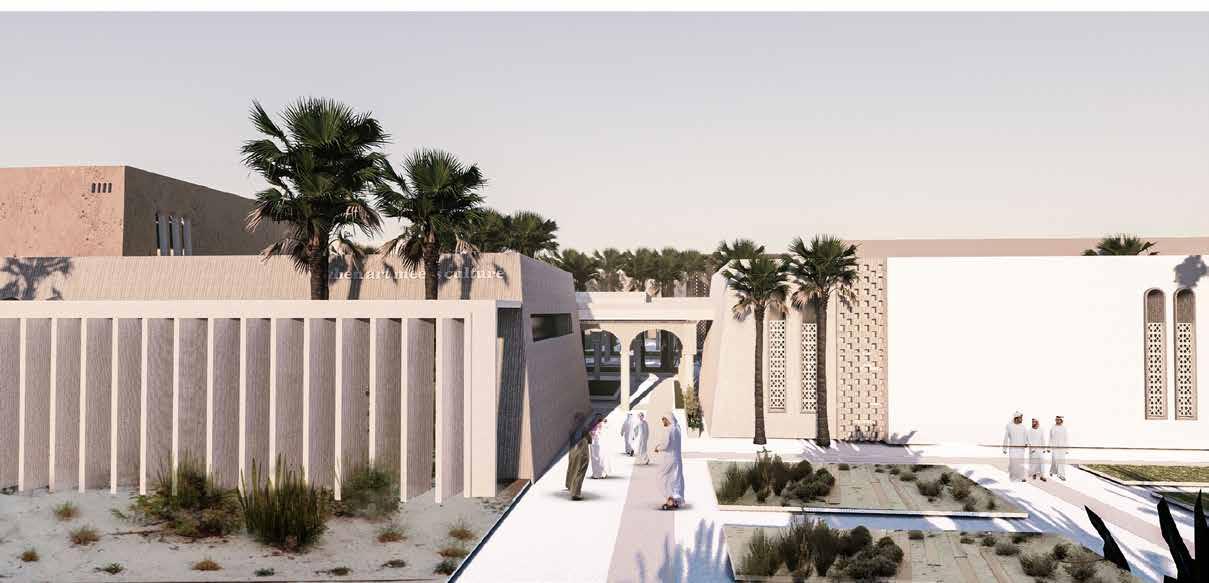
Drawing inspiration
Drawing inspiration from the vibrant architectural traditions of Yemen, the school's design celebrates the distinctive characteristics and cultural significance of the region. Elements such as intricately carved motifs, ornamental details, and the use of locally sourced materials pay homage to the country's architectural legacy. These design elements create a captivating environment that fosters a strong connection between students and their cultural heritage
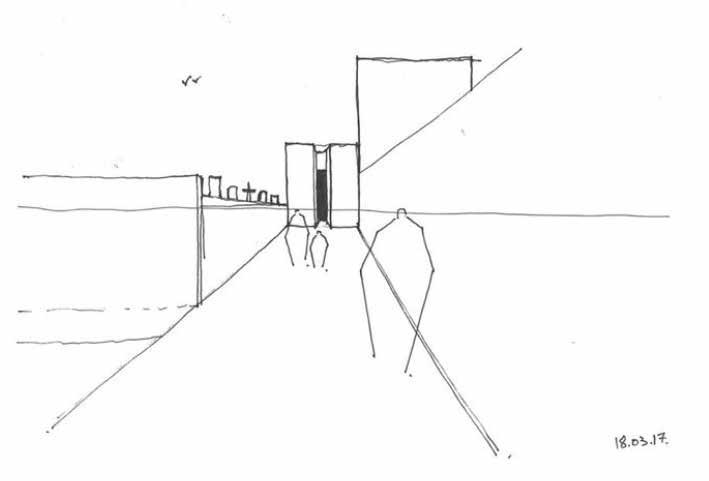
Noof Yaslam
Selected works 9 10 Section A-A
skich of enterance
Baosalah Complex is a multifunctional building complex located in the city of Mukalla. The design of the complex is inspired by solar sun shading principles and aims to address the heat and climatic challenges of the city. At the heart of the project stands a tower that serves as a prominent landmark, enhancing the city's skyline., Baosalah Complex showcases an innovative approach to addressing the heat challenges in Mukalla. By incorporating solar sun shading principles, passive cooling strategies, and unique architectural forms, the complex offers a sustainable and visually captivating solution for multifunctional buildings within the city.
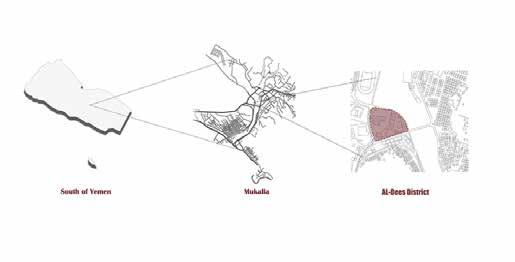
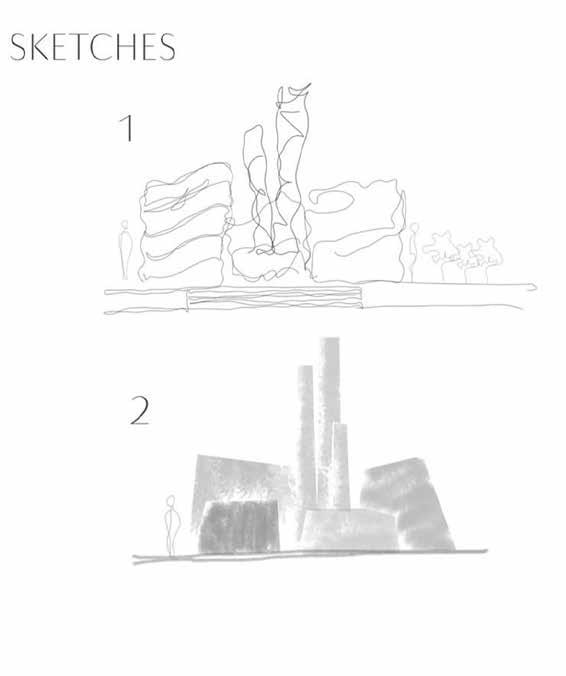
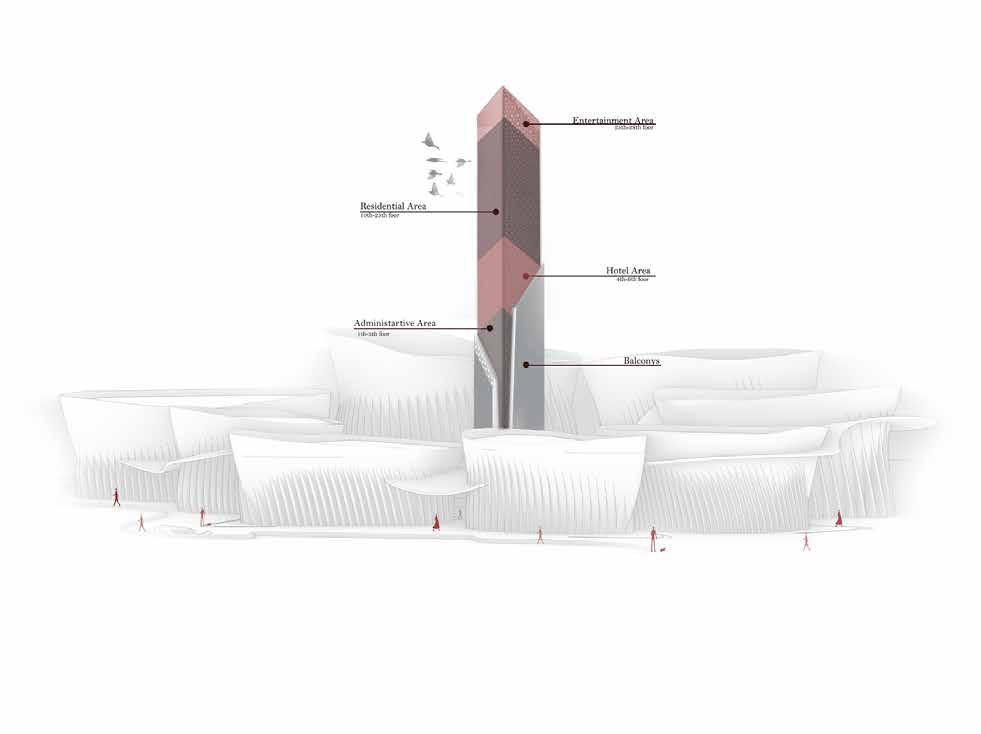
Location
Area | 55 SQM Built-up | 19 SQM Project Type | Complix Year | 2024 0.2
Noof Yaslam Selected works 11 12
| South of Yemen-Mukalla
Baoslah complix
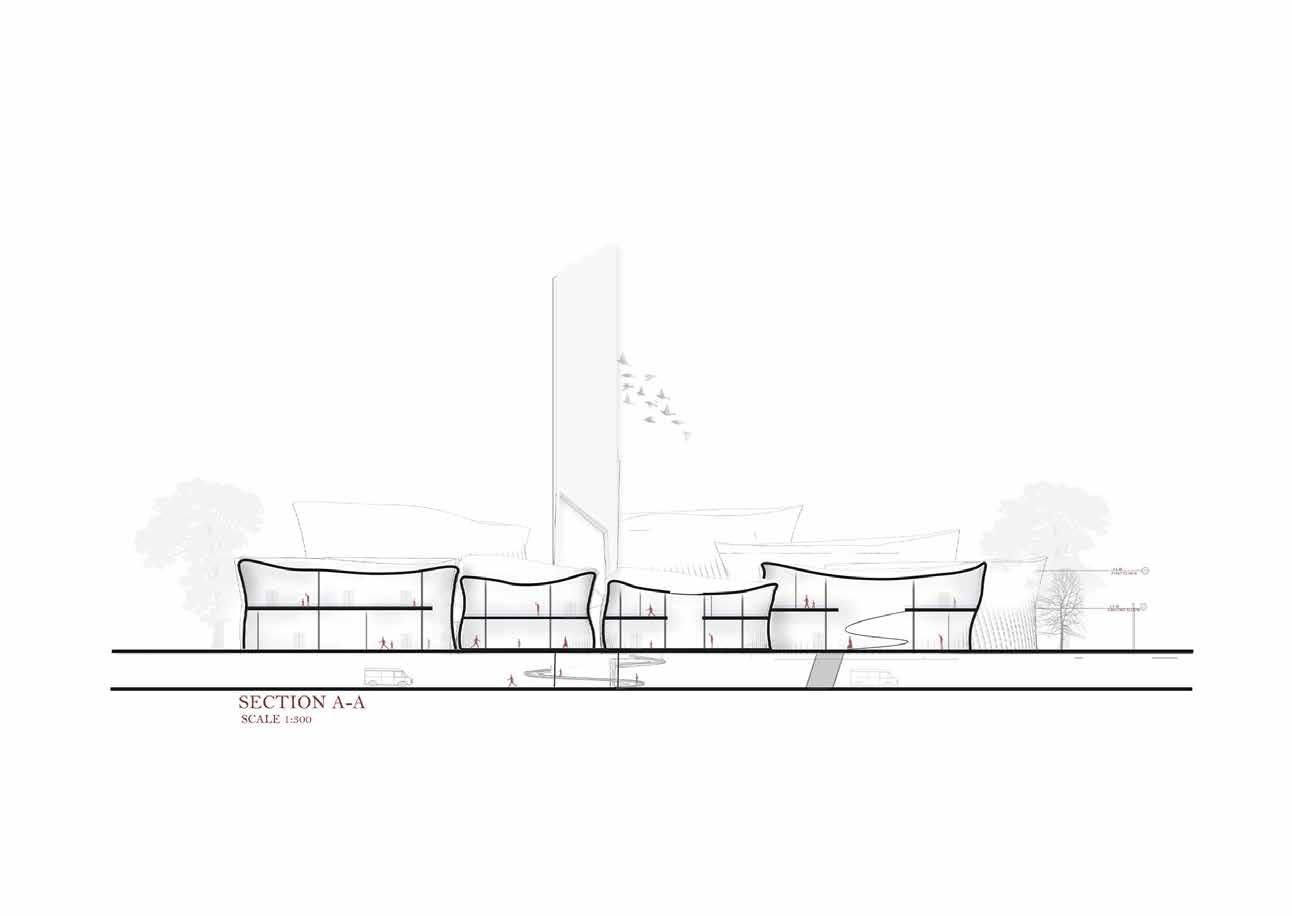
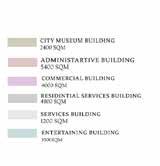
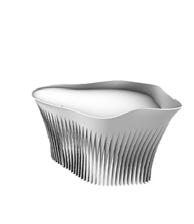
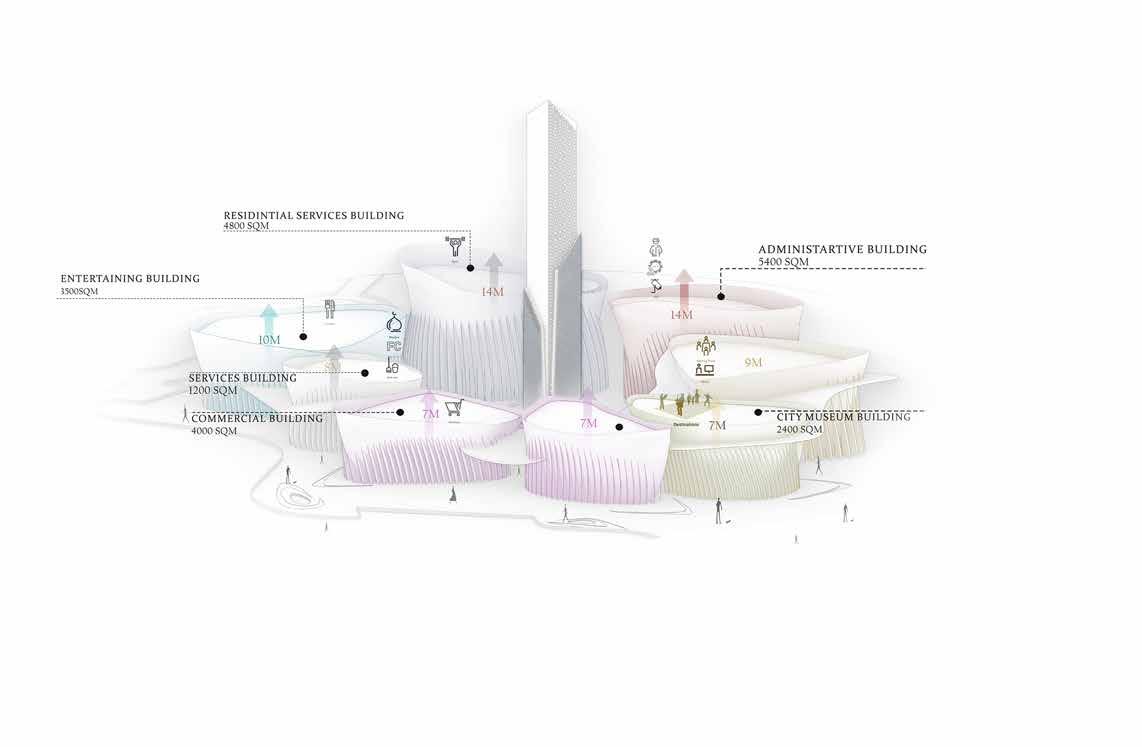
RAMP RAMP Noof Yaslam Selected works 13 14
| Hanoi,Vietnam
| 2023
The Old Quarter project successfully transformed the old building into a vibrant and culturally rich space. By drawing inspiration from the dragon and Vietnamese culture, while incorporating innovative solutions, the design we created a unique and engaging environment that celebrates heritage, fosters community interaction, and embraces the potential of modern advancements.
During your internship, I worked with a team consisting of Mr. Van, Mr. Nam, and Mr. Duc
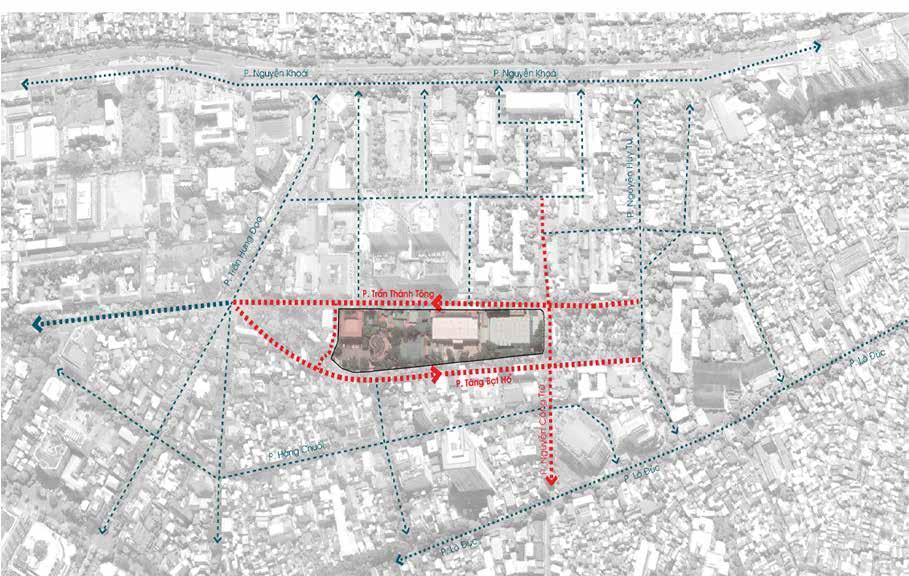
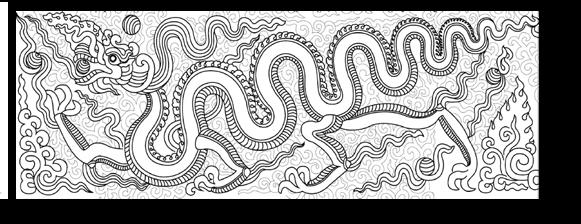
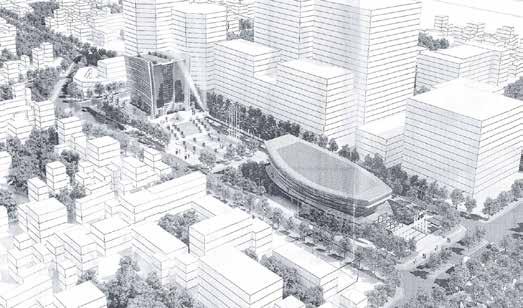
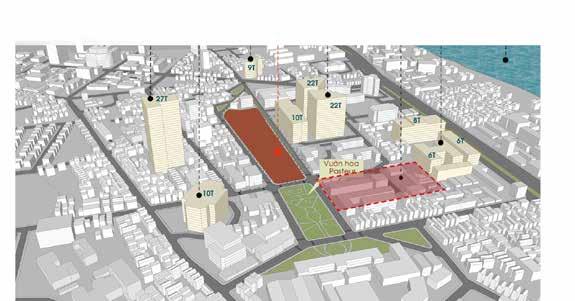
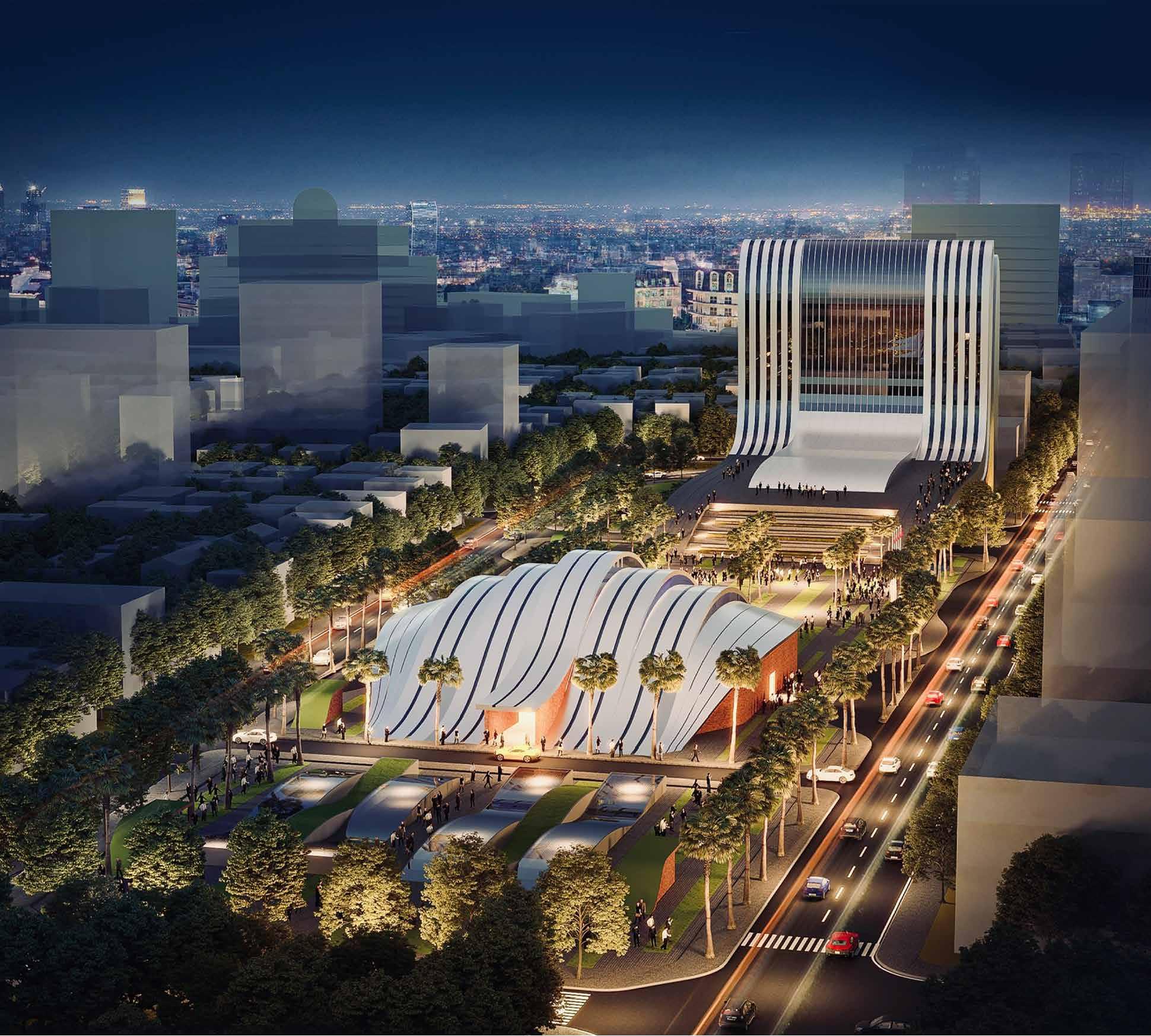
Year
0.3 OLD QUARTER COMPLEX Noof Yaslam 15 16 Selected works
Location
Area | 120 SQM Project Type | Complix
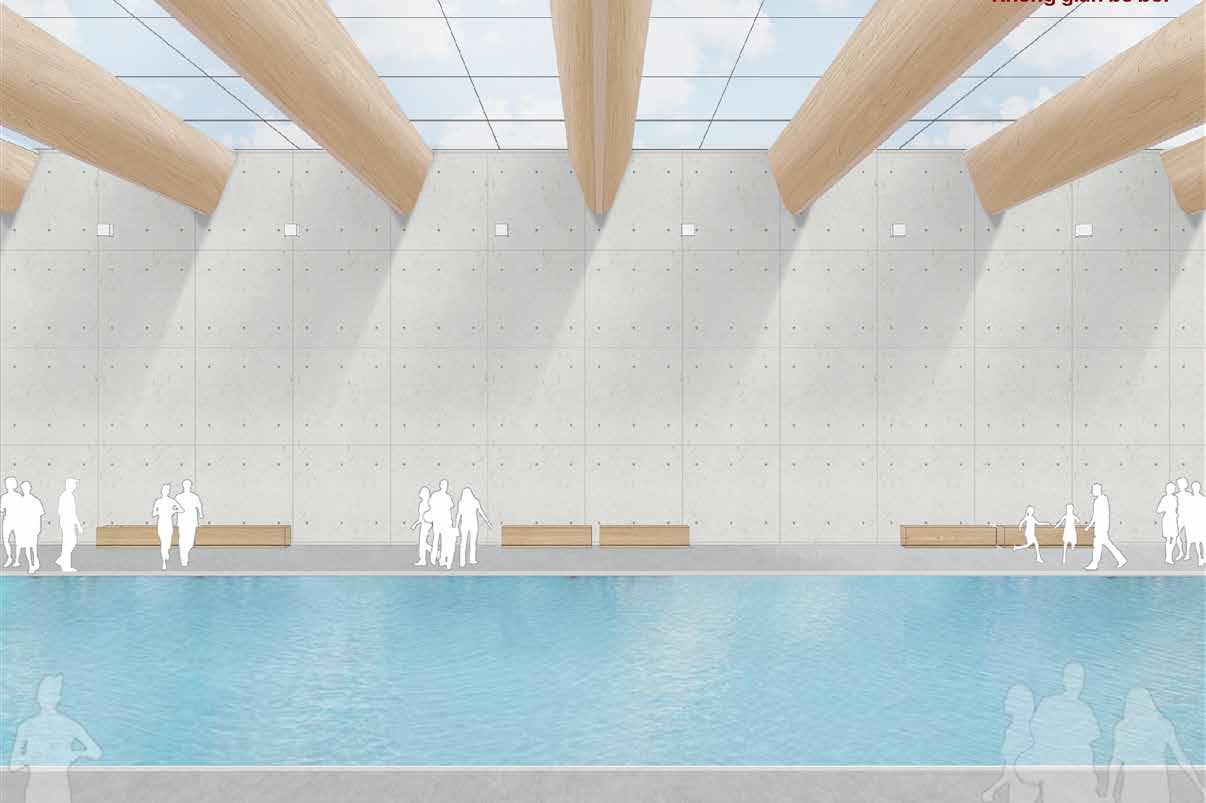
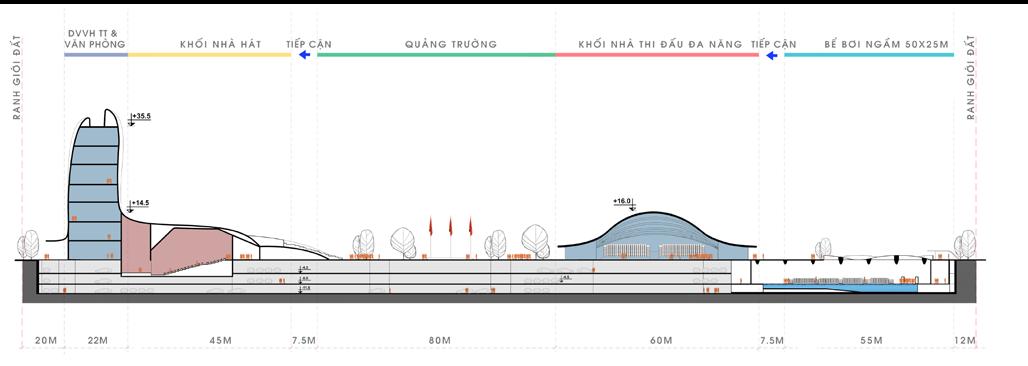
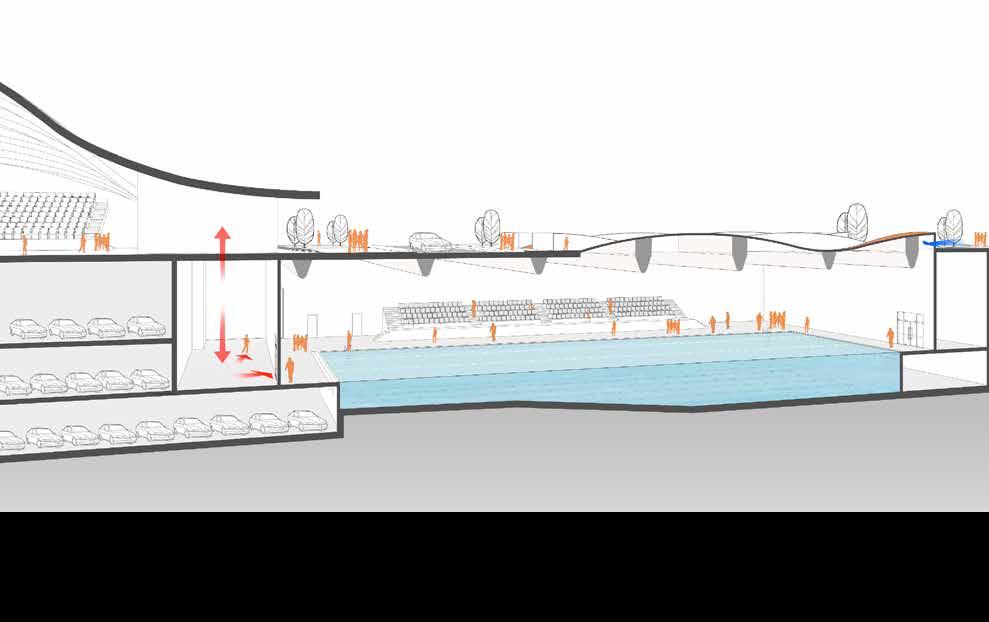
Noof Yaslam Selected works 18 17
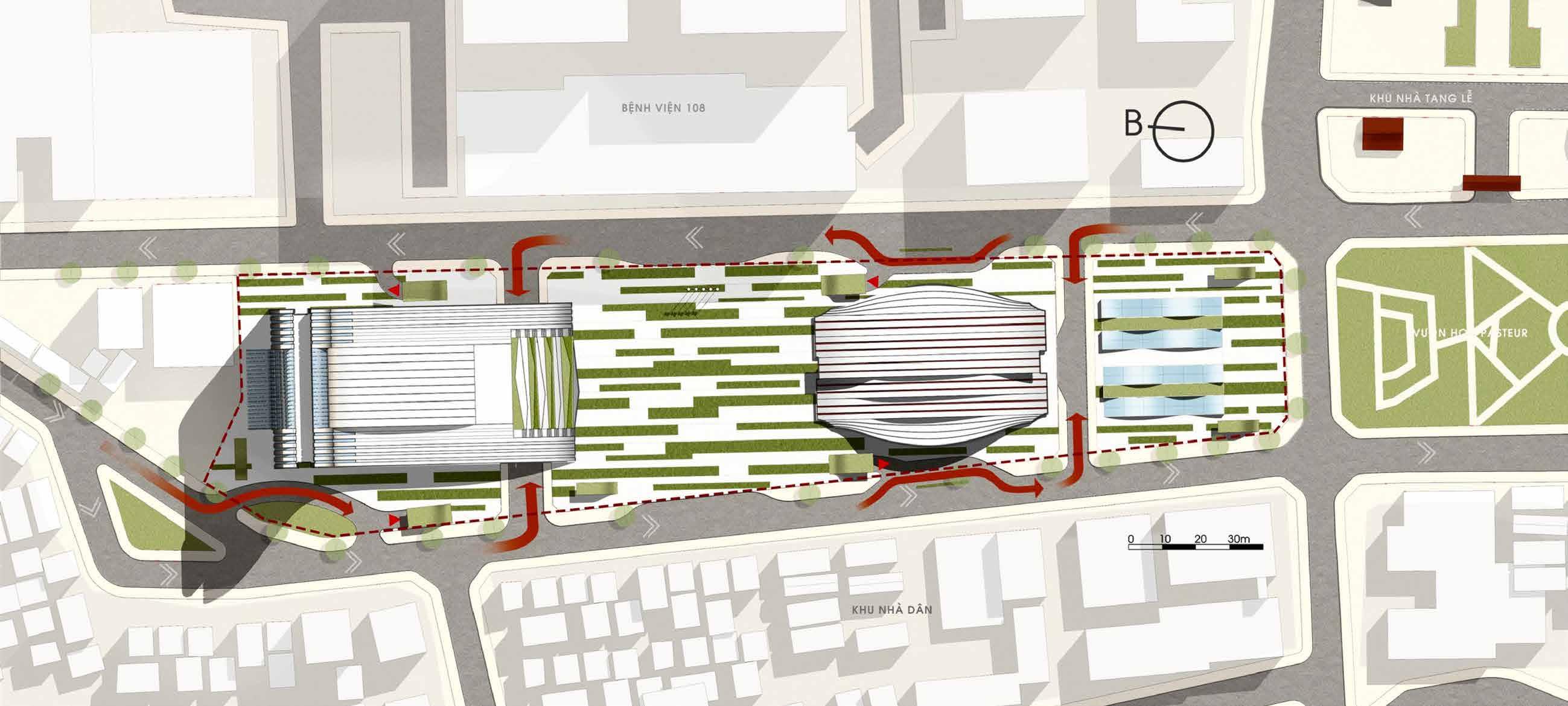
Noof Yaslam Selected works 20 19
AL HUDUD VILLA
Location | South of Yemen-Wadi Dawan
Area | 2500 SQM
Built-up | 1500 SQM
Project Type | Villa design
The architecture school Sagifah in the south of yemen is a testament to the rich heritage of yemeni srchitecture, with the rich heritage of yemeni architecture, the sustainable featurs of the project include the use of locally sourced materials passive cooling techniques, creating a space that pays homage to the region’s cultural heritage while promoting sustainability and envirmonmental consciousness.
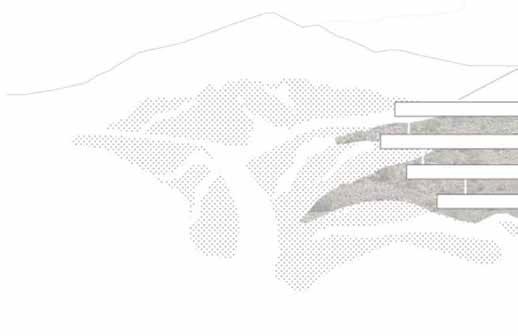
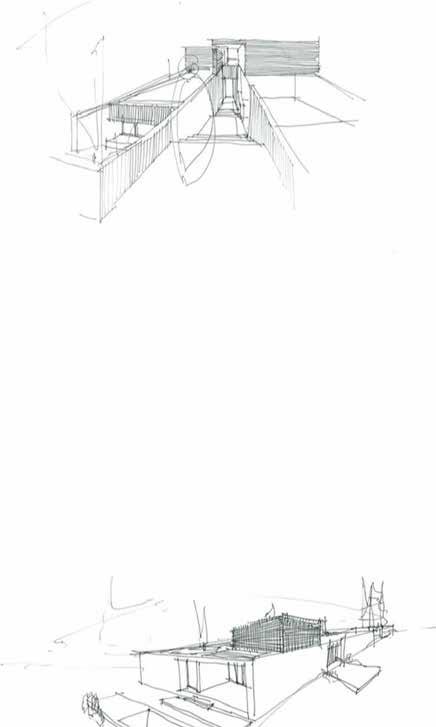
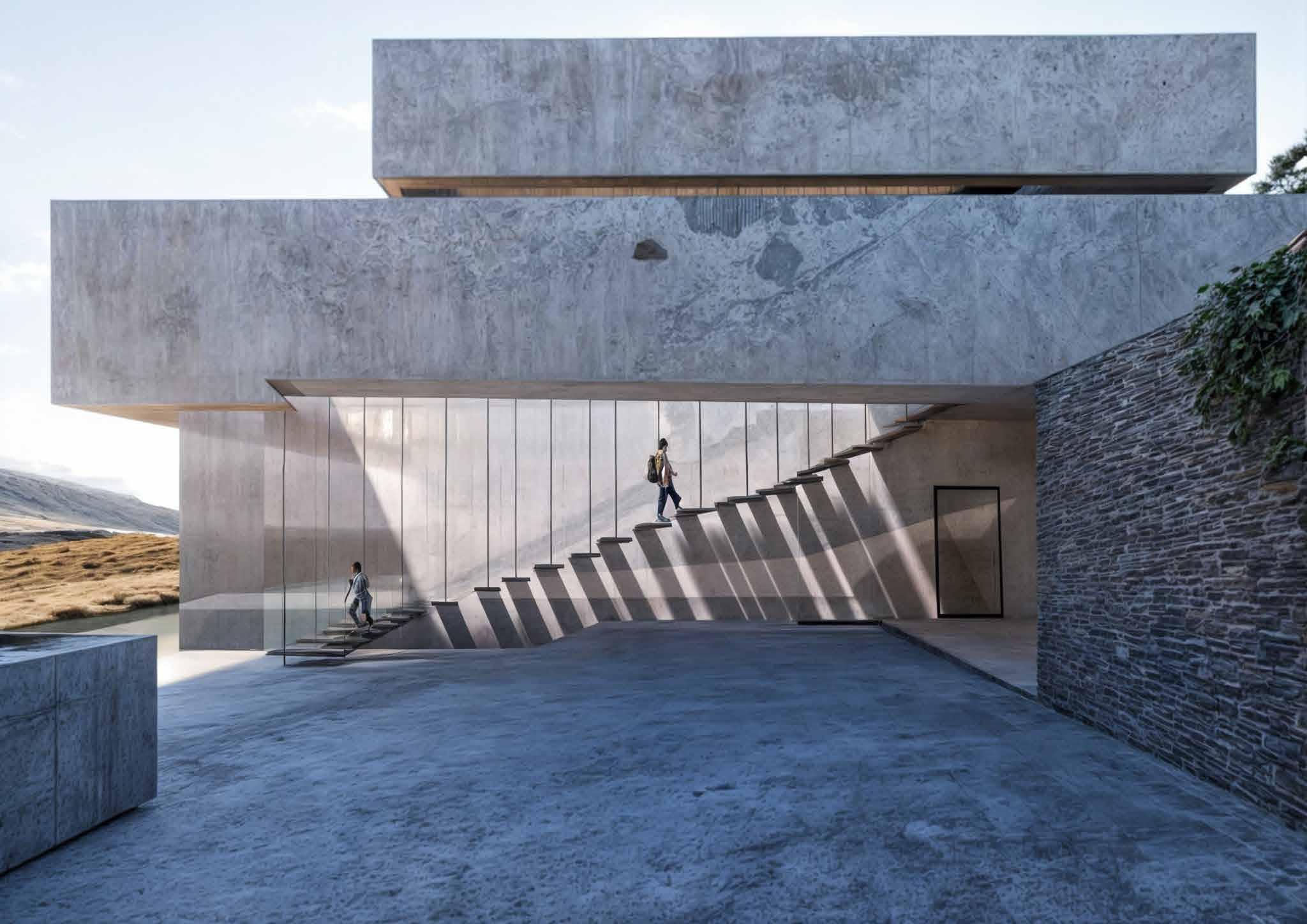
Year
0.4
| 2022
21 Noof Yaslam 22 Selected works
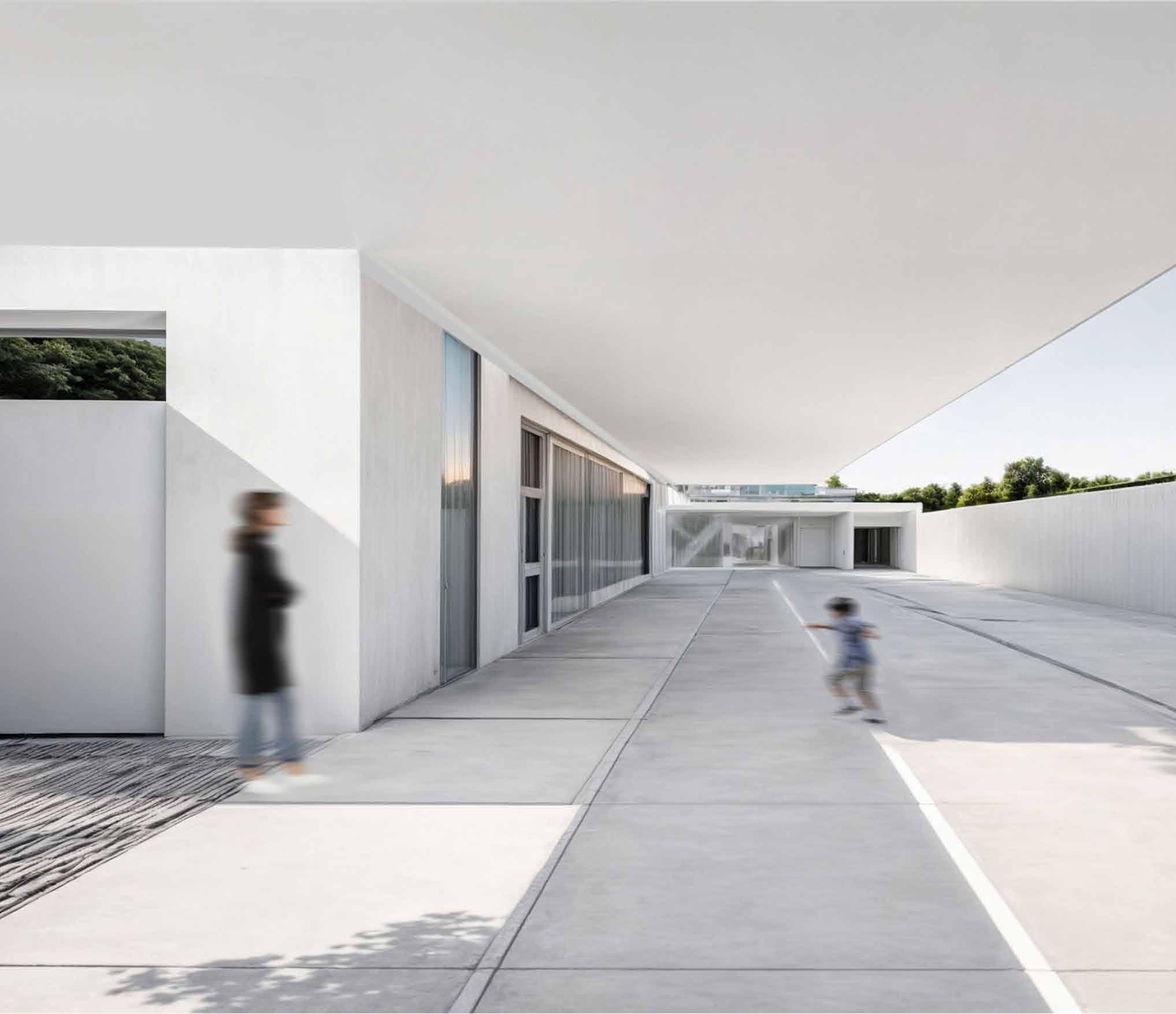

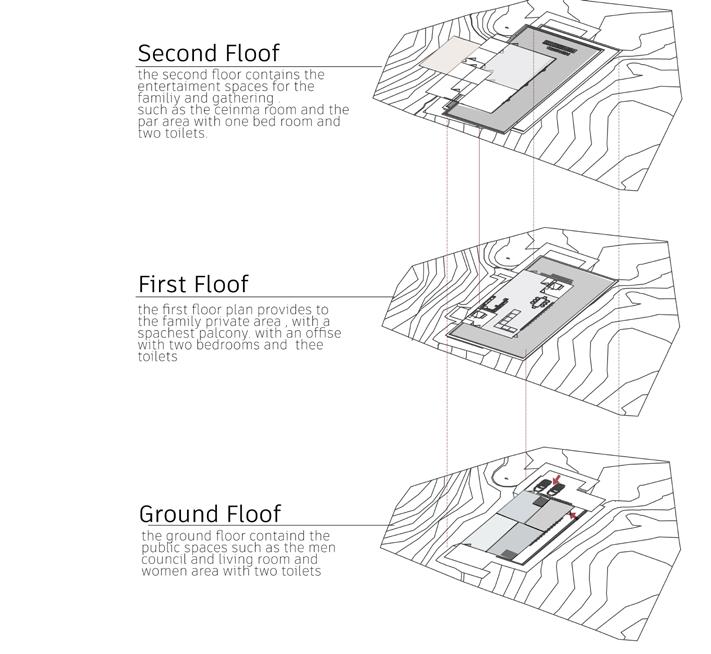
Selected works 24 Noof Yaslam 23
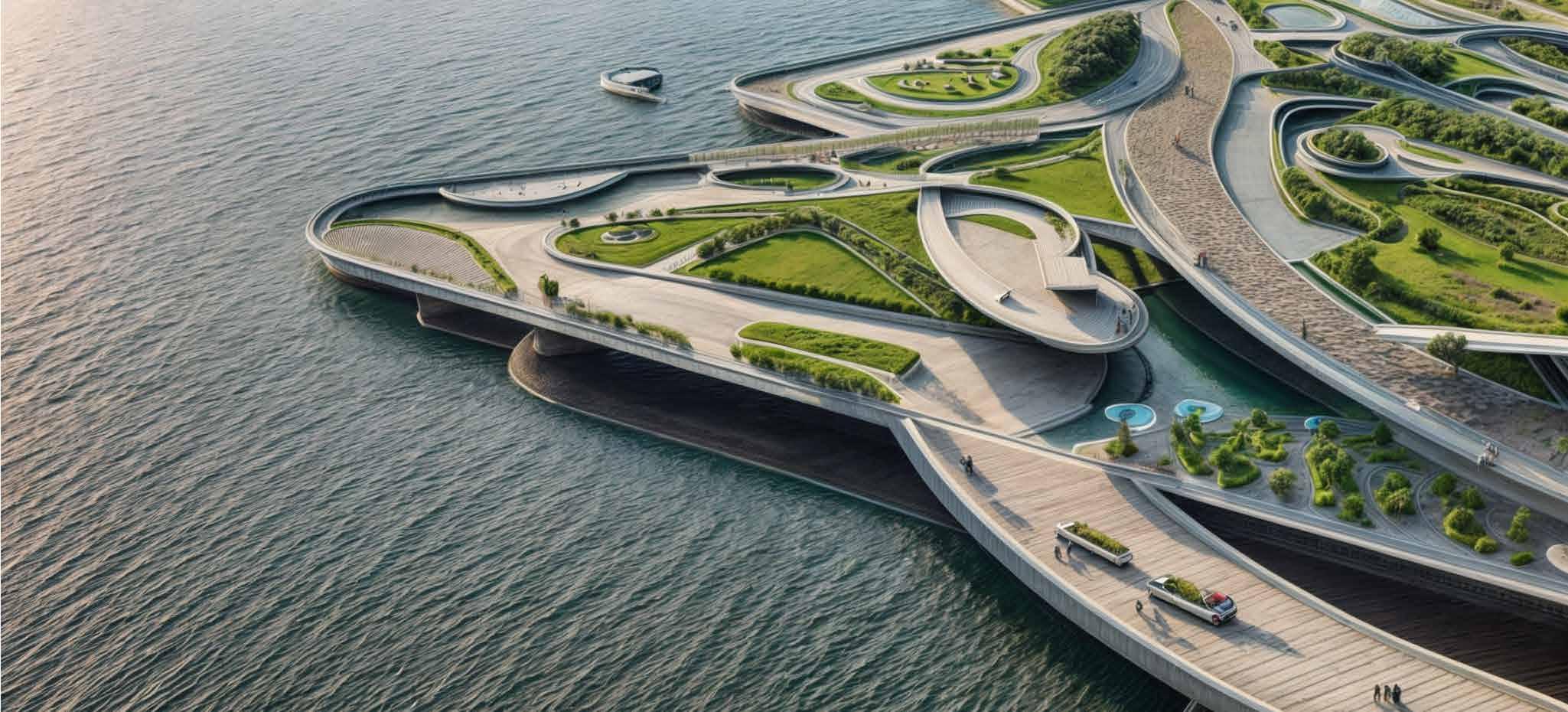
"The Line" Landscape Park aims to create a dynamic and engaging environment where visitors can enjoy a variety of experiences. The park's concept revolves around the idea of diverse zones, each offering a different ambiance and activities. The organic shapes of the bridges inspired by Zaha Hadid's design language add a distinctive and visually striking element to the park.
Noof Yaslam Selected works 25 26
T he
LANDSCAPE GARDEN
Line
Location | South of Yemen-Mukalla Area | 75,000 SQM
Project Type | Landscape Garden
Year | 2022
"The Line" Landscape Park represents a unique and diverse space in the south of Yemen. With its distinct zone identities, organic bridge designs, and focus on sustainable practices, the park offers visitors a multifaceted experience.
"The Line" Landscape Park aims to create a dynamic and engaging environment where visitors can enjoy a variety of experiences.
Design Challenges: Bridging the Ocean: Designing the bridges in an organic shape, inspired by Zaha Hadid's lines, presented technical and engineering challenges. Your role involved collaborating with architects and engineers to ensure the feasibility and structural integrity of the bridge designs, considering factors such as load-bearing capacity, materials, and construction techniques
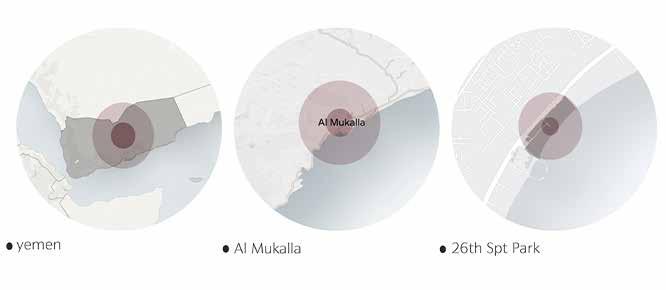
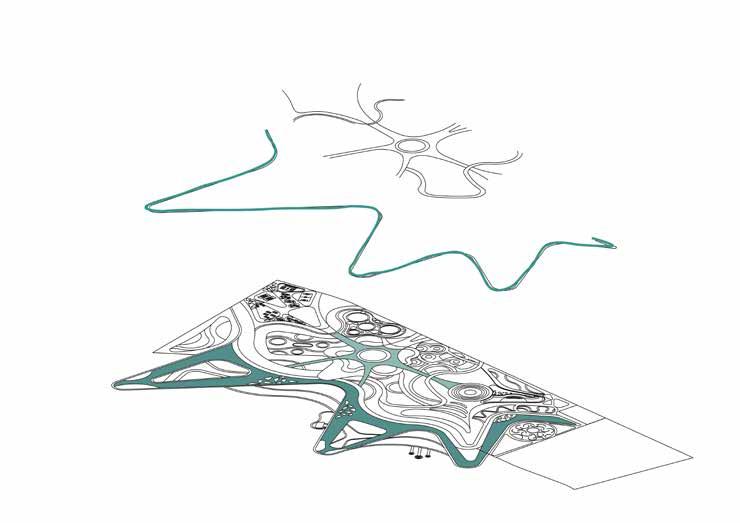
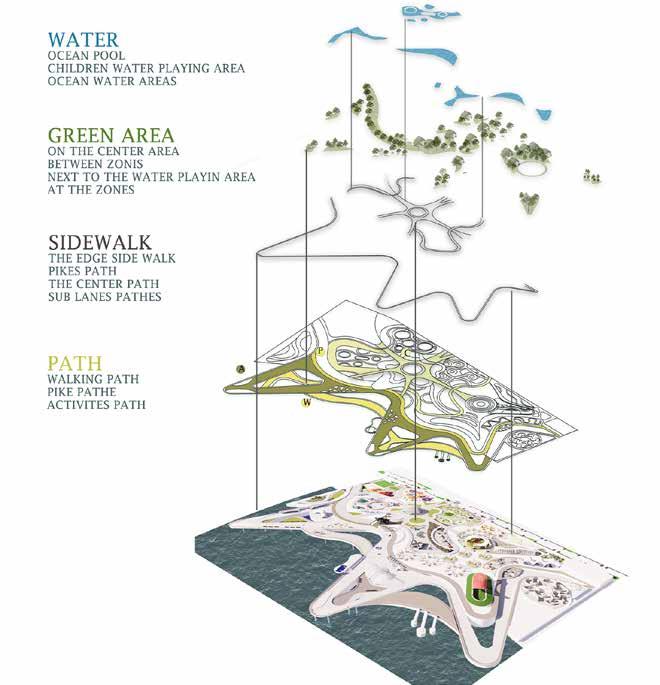
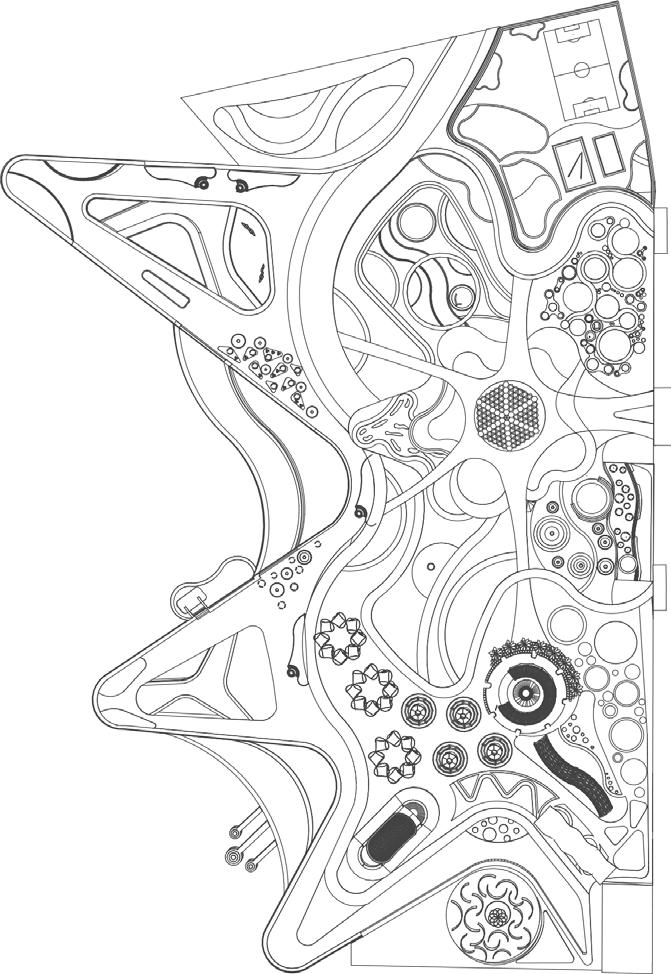
0.5
Noof Yaslam Selected works 28 27
LANDSCAPE GARDEN T he Line
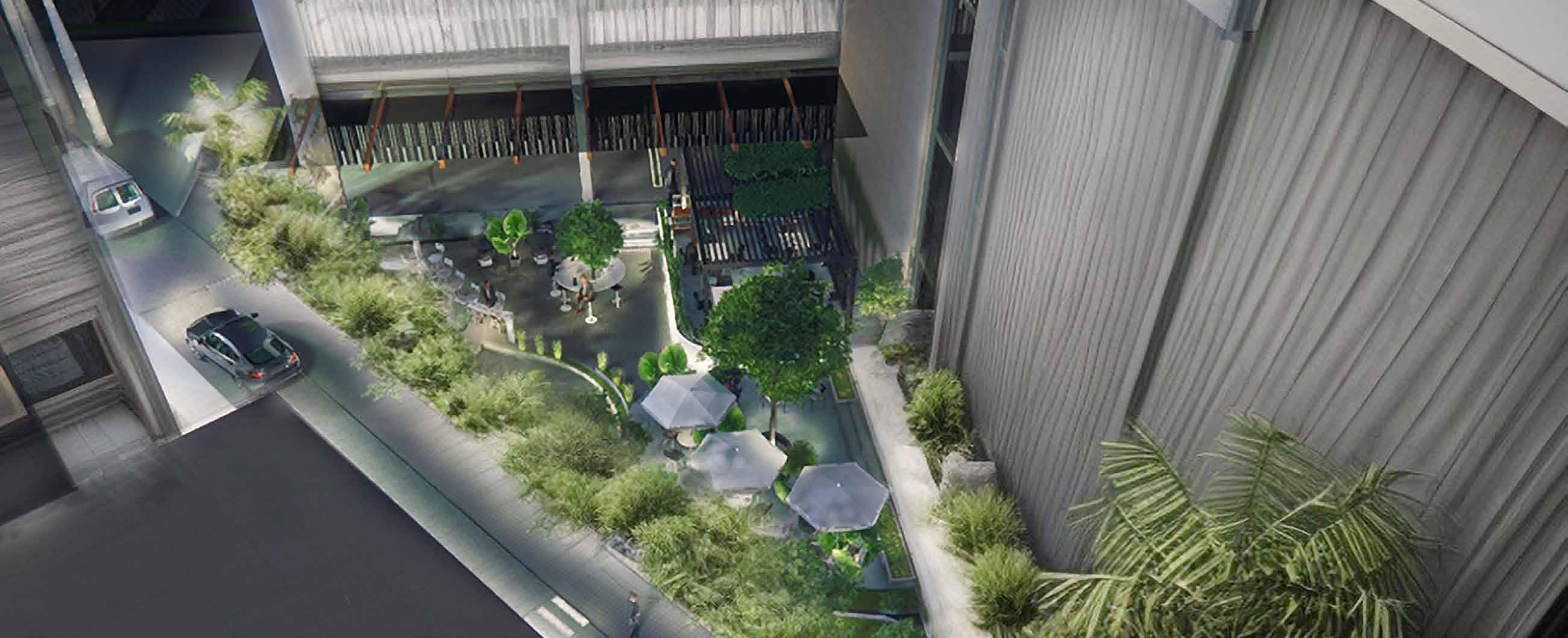
HANOI
The Landscape Garden Hotel project in Hanoi, Vietnam The concept behind the Landscape Garden Hotel was to create a serene and immersive environment where guests could experience the beauty of nature while enjoying the comforts of a hotel. The design sought to integrate the rich cultural and natural heritage of Hanoi, with an emphasis on creating a sustainable and visually captivating landscape.
30 29 Noof Yaslam Selected works
LANDSCAPE HOTEL ROOF GARDEN
HANOI
The Landscape Garden Hotel project aimed to create a unique and immersive experience for guests, combining the beauty of Hanoi's landscape with the comfort and hospitality of a hotel. Through my contributions in tree selection and outdoor material choices, I played a vital role in shaping the project's concept and visual representation. The focus on sustainable design, integration with Hanoi's landscape, and the incorporation of cultural elements make this project a standout example of landscape architecture in the city.
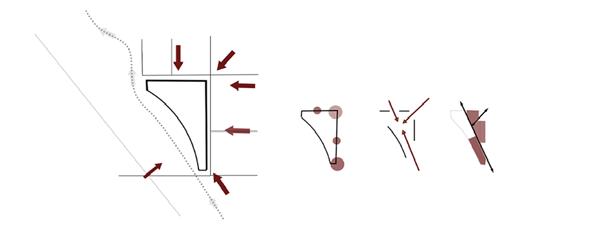
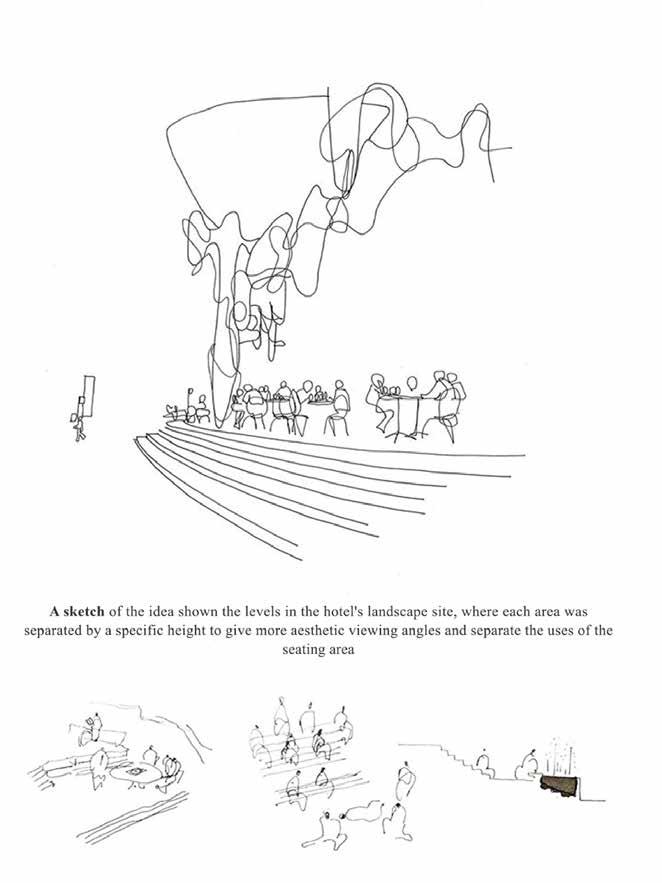
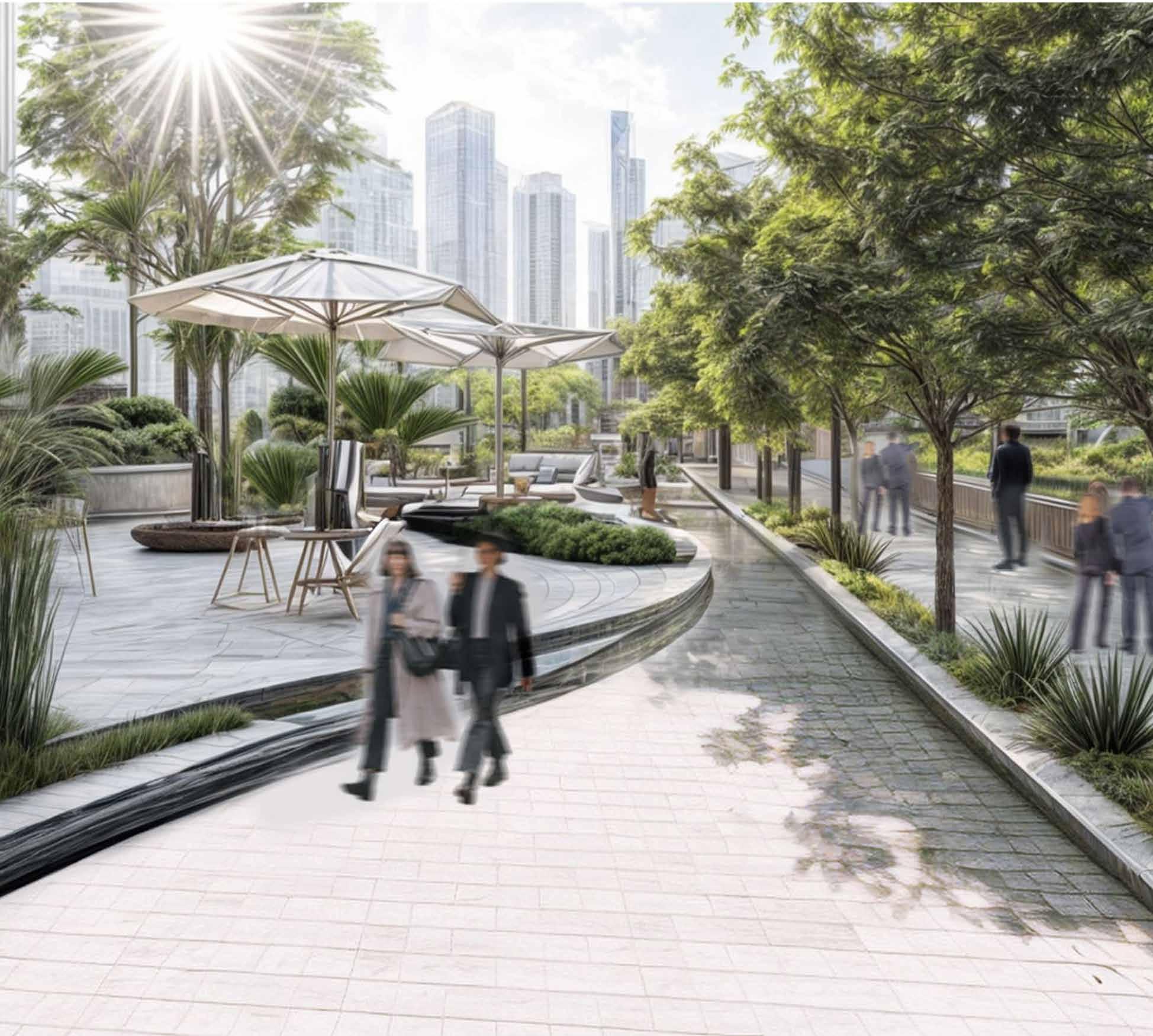
Location
Area
Built-up
Year
|HANOI | Vietnam
|50 SQM
| SQM Project Type | landscape Hotel Garden
| 2023
Noof Yaslam Selected works 32 31
0.6
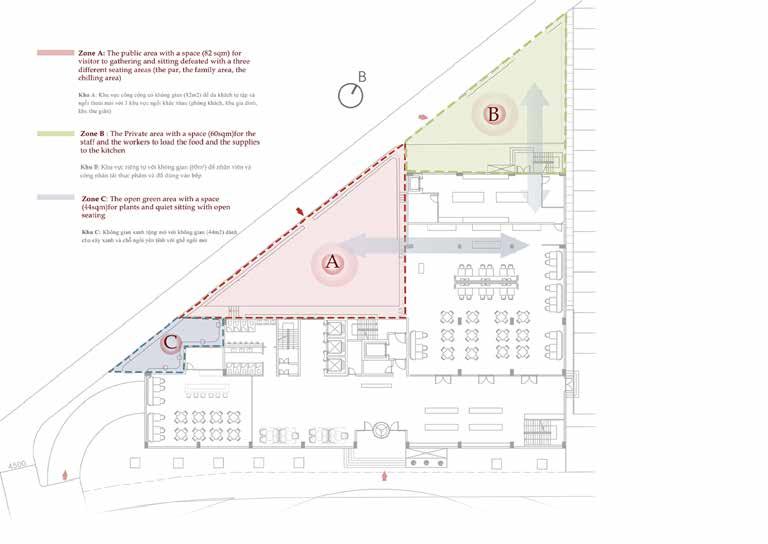
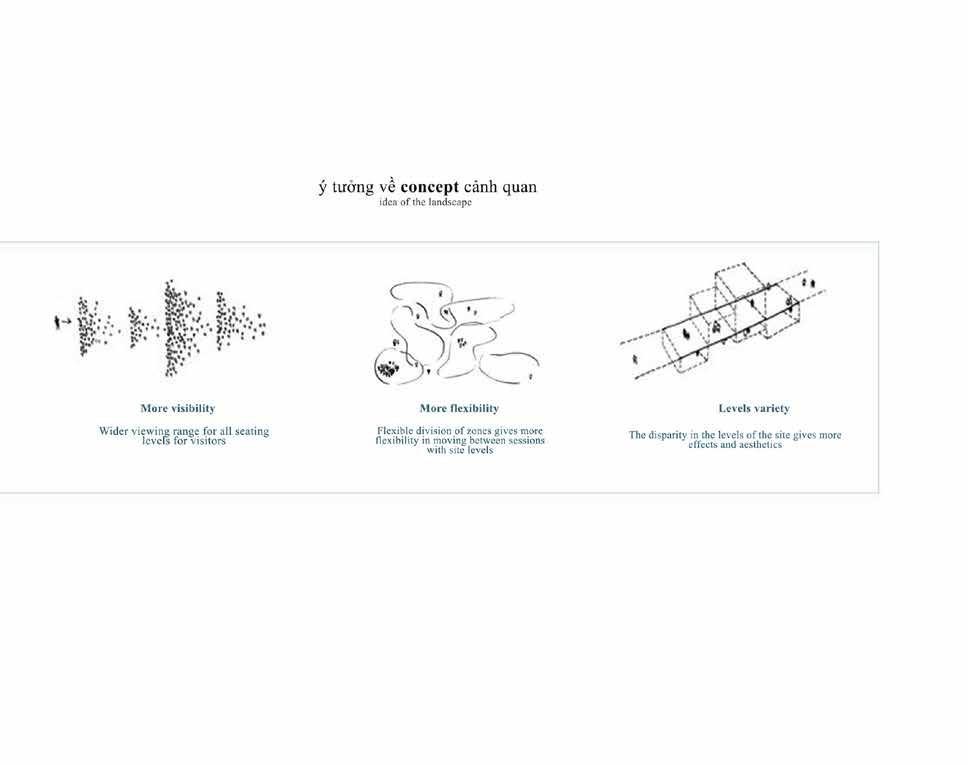
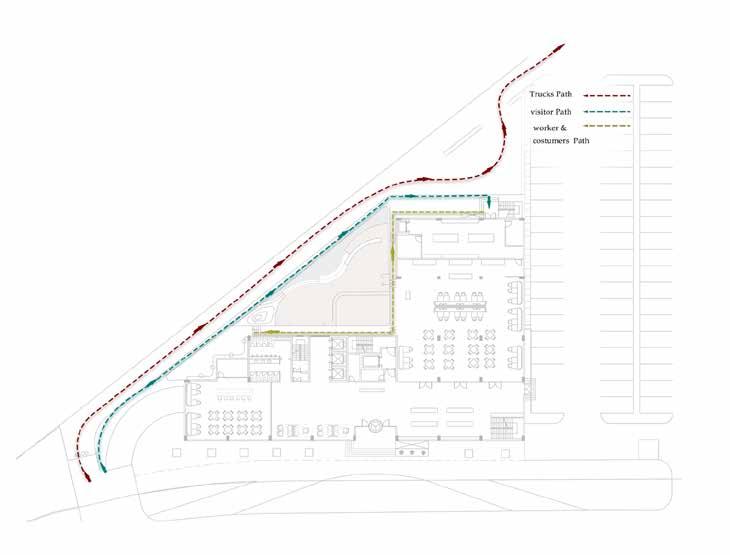
HANOI Noof Yaslam Selected works 33 34
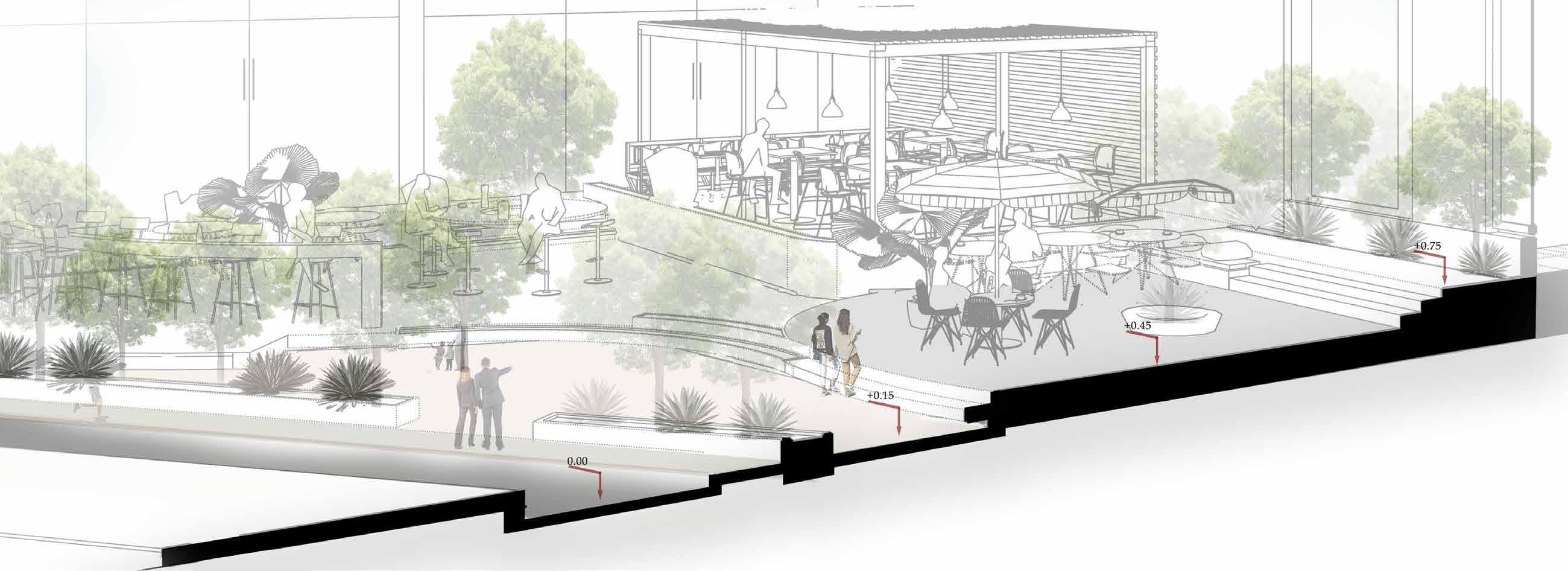
Noof Yaslam Selected works 35 36
| South of Yemen-Mukalla
The Residential District Urban Planning project in South Yemen aimed to create a sustainable and vibrant community by designing three types of villas and integrating gathering areas for the neighbors. The design concept emphasized cultural sensitivity, environmental considerations, and the integration of innovative solutions. Through this project, I had the opportunity to play a crucial role in shaping the community's identity and enhancing the overall quality of life for its residents.
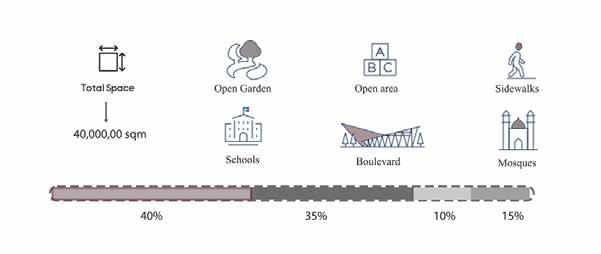

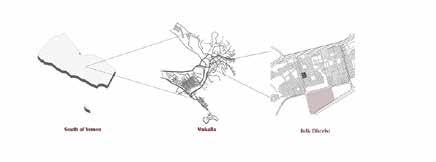
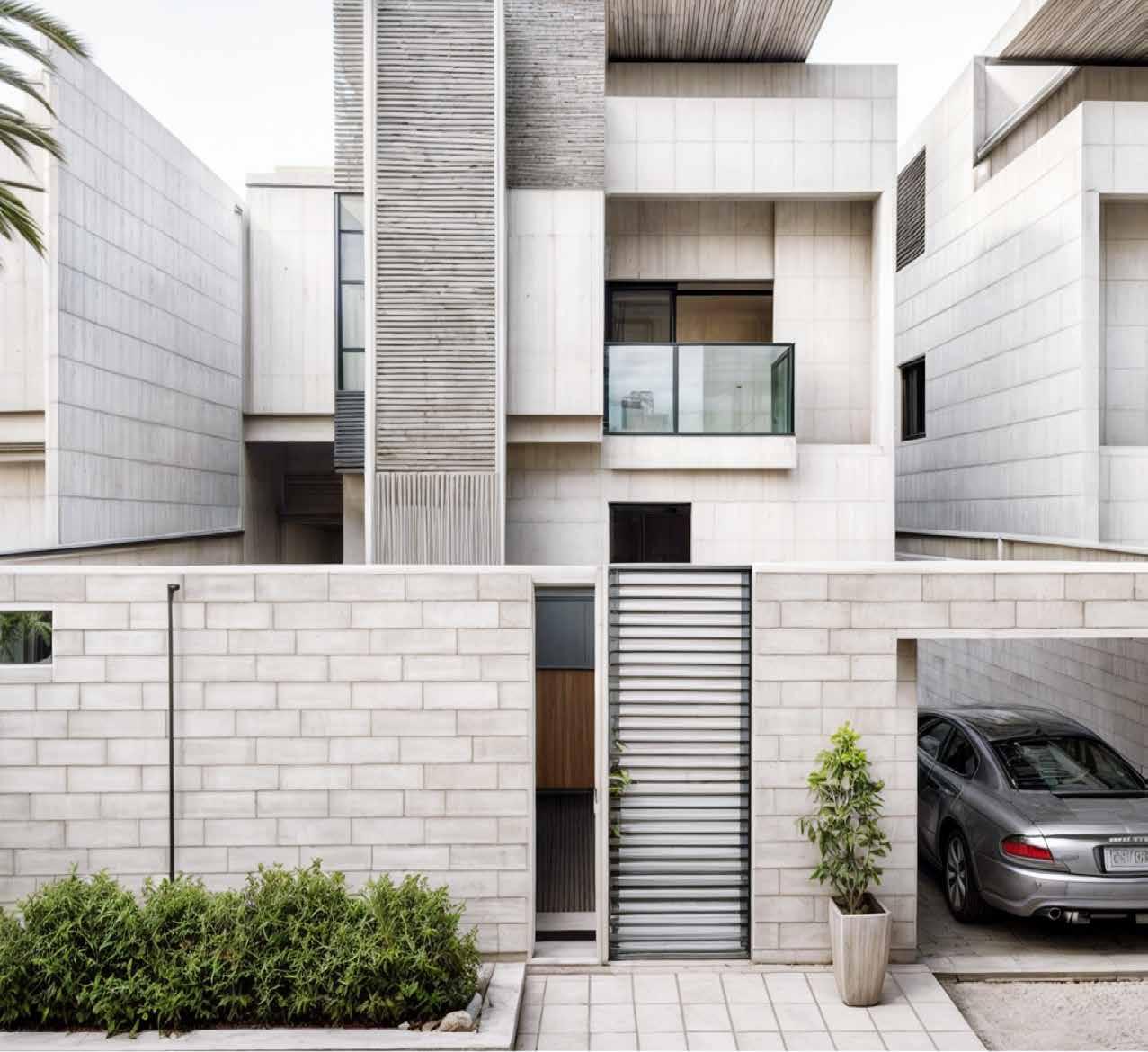
Location
Area
Built-up | 28,000 SQM Project Type | Urban planing design destric Year | 2022
| 40,000 SQM
0.7 ن�� �� DESTRIC RESEDINTAL PLANING Noof Yaslam Selected works 37 38
Find grain urban fabric with private courtyards
Smaller blocks bisected by mushtaraks, sikkar & barahaat
Blocks bisected by mushtaraks
Large-scale, conventional blocks
COMPLETE STREETS FOR CONNECTIVITY
With a focus on the pedestrian and public transit, the Phase 2 DMP establishes a new benchmark for ‘south of yemen ' With a walkability rating of 1.7, Phase 2 meets and exceeds the Mukalla Urban Planning Council's baseline walkability rating of 1.5. The city’s multi-modal transit system also offers users Group Rapid Transit and Light Rail Transit options to access other parts of the city and nearby communities. Finally, with just 0.4 parking spaces per occupants, this plan encourages residents, students, visitors and workers to take advantage of sustainable modes of transportation.
CREATION OF CHARACTERISTIC PAVERS
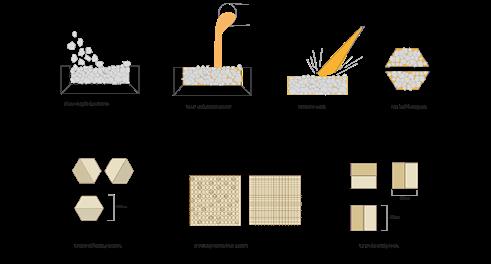
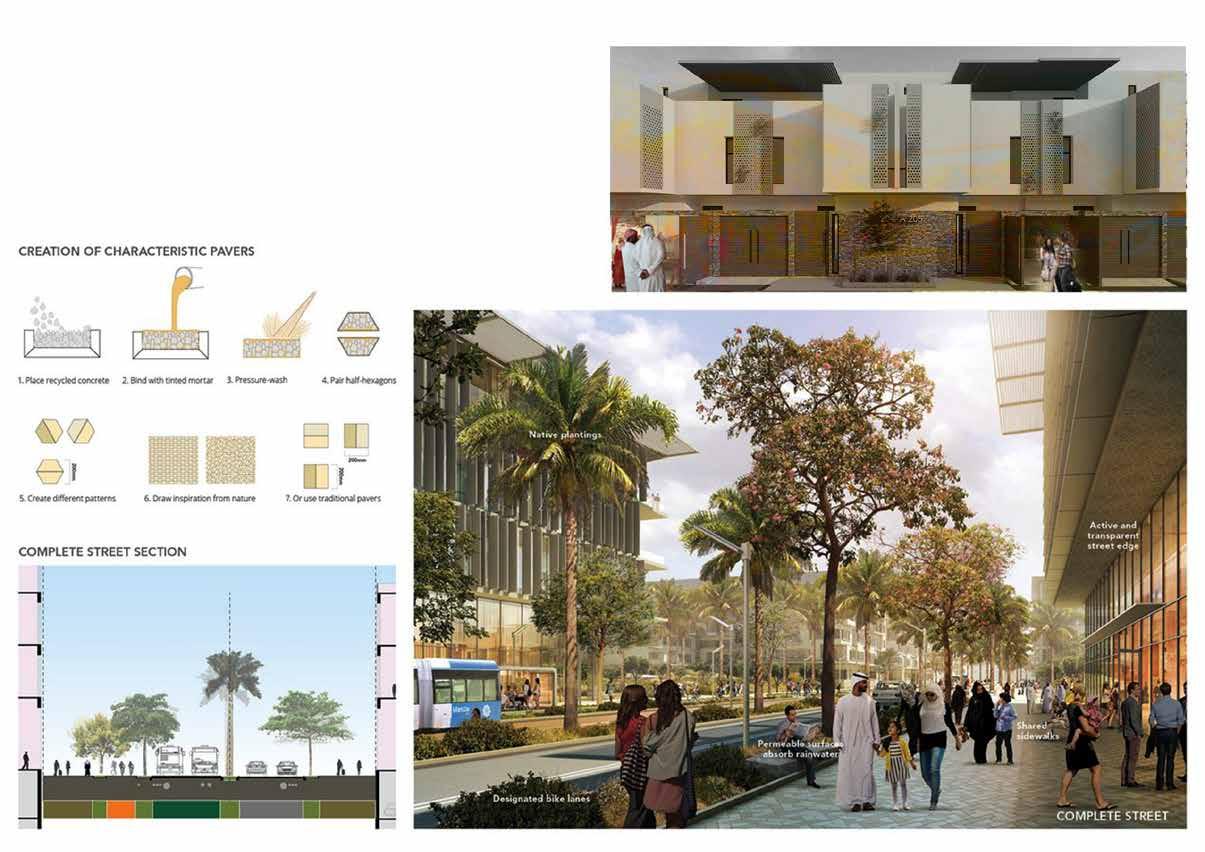
HYDROZONING FOR LANDSCAPE DIVERSITY
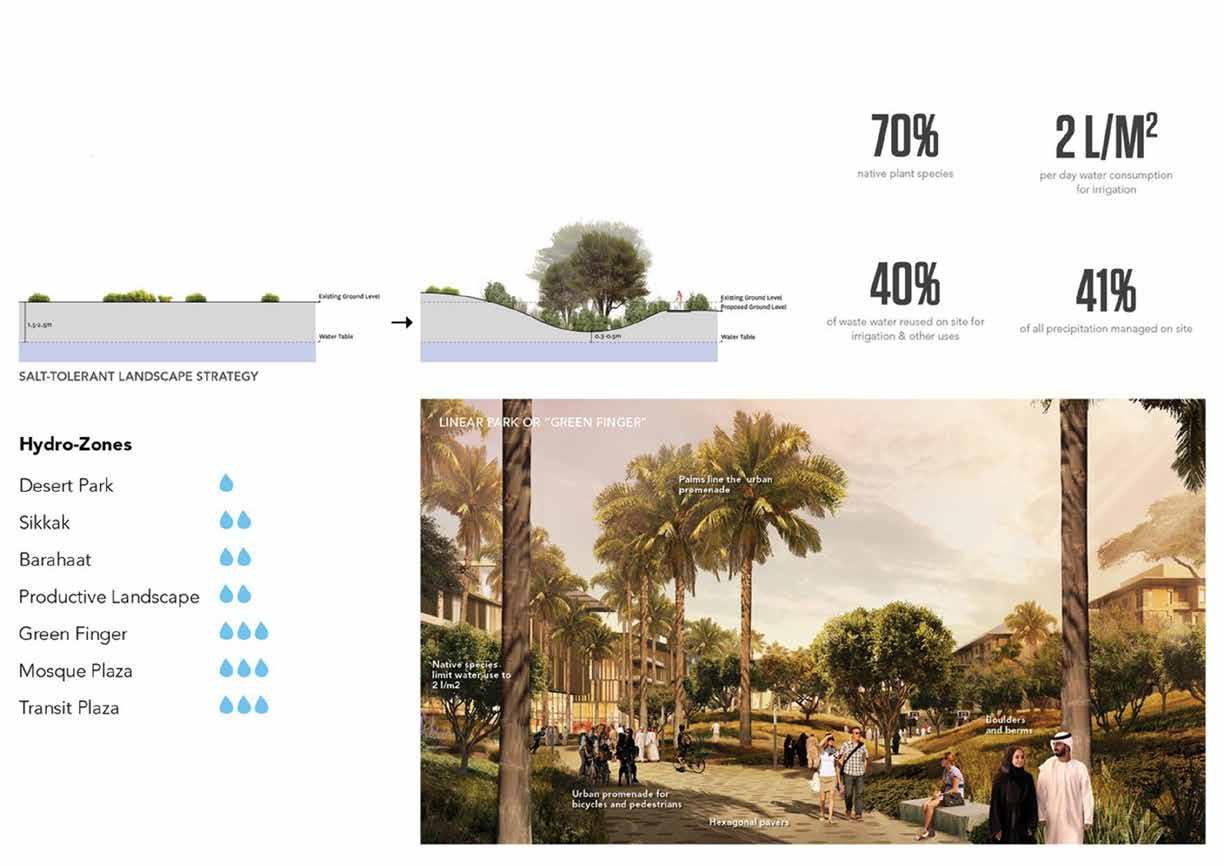
Given Bannan exceptionally arid environment, the DMP establishes a set of distinct hydrozones to strategically allocate water resources and create a variety of landscape typologies. The DMP requires that the landscape include at least 70% native plantings which are naturally suited to succeed in arid environments. Despite their limited water requirements, these plantings add a variety of colors and textures to the built environment. This results in a rich and biologically diverse landscape that requires just two litres of irrigation per square meter.
Noof Yaslam Selected works 39 40
Sktches


Noof Yaslam Selected works 41 42
YEMEN PAVILLON
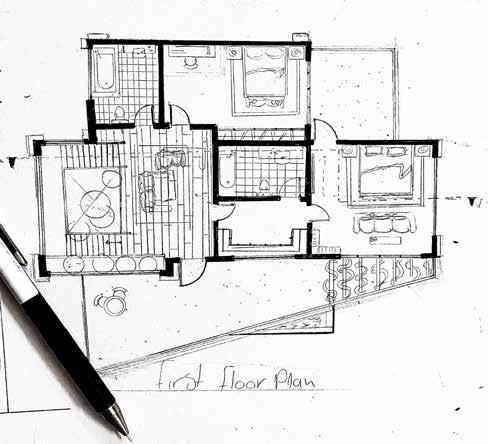
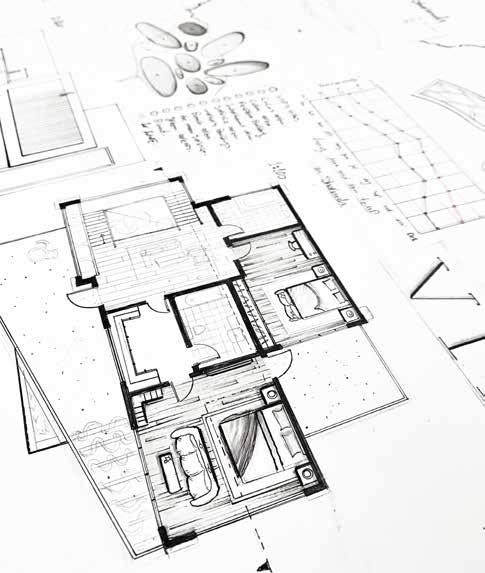
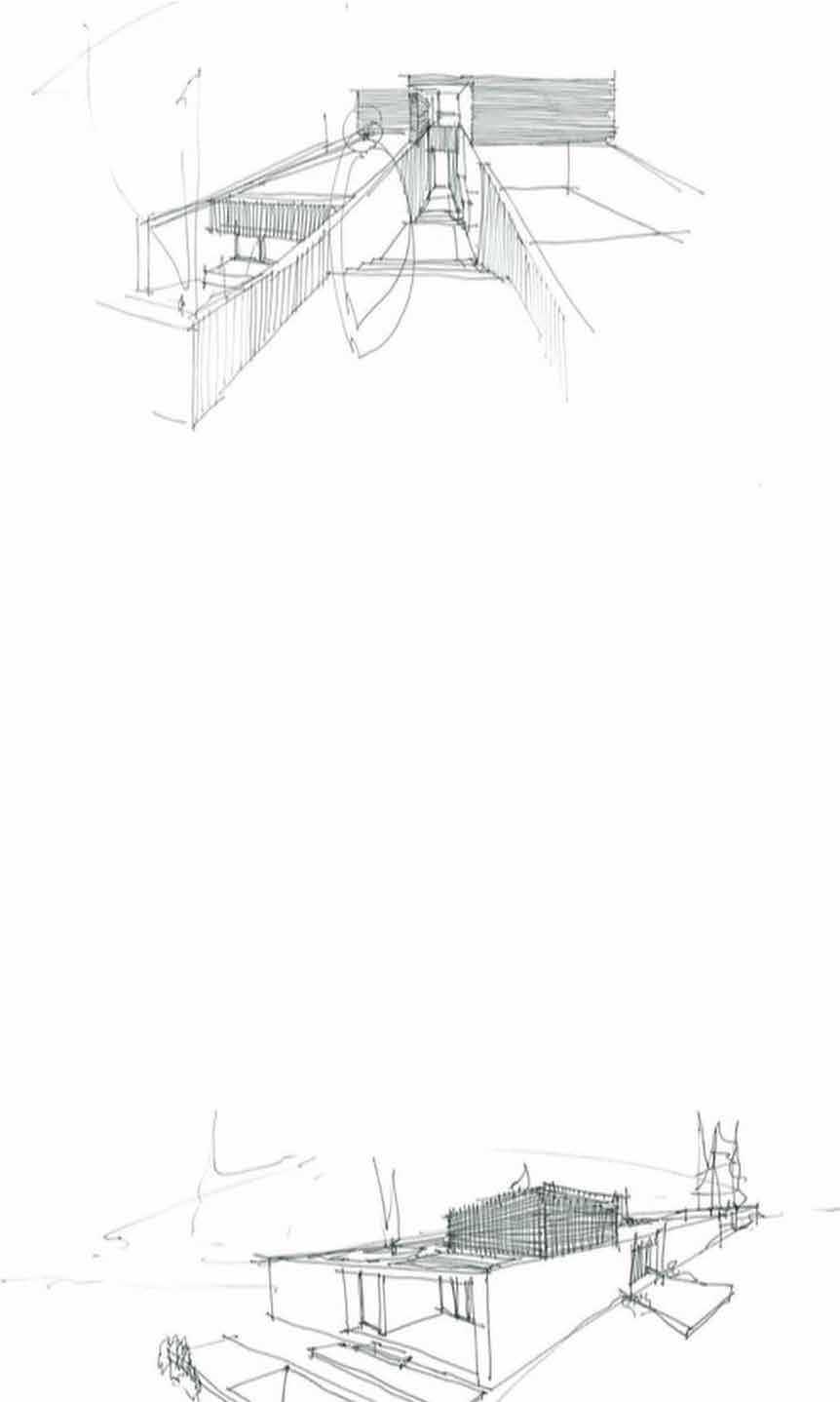
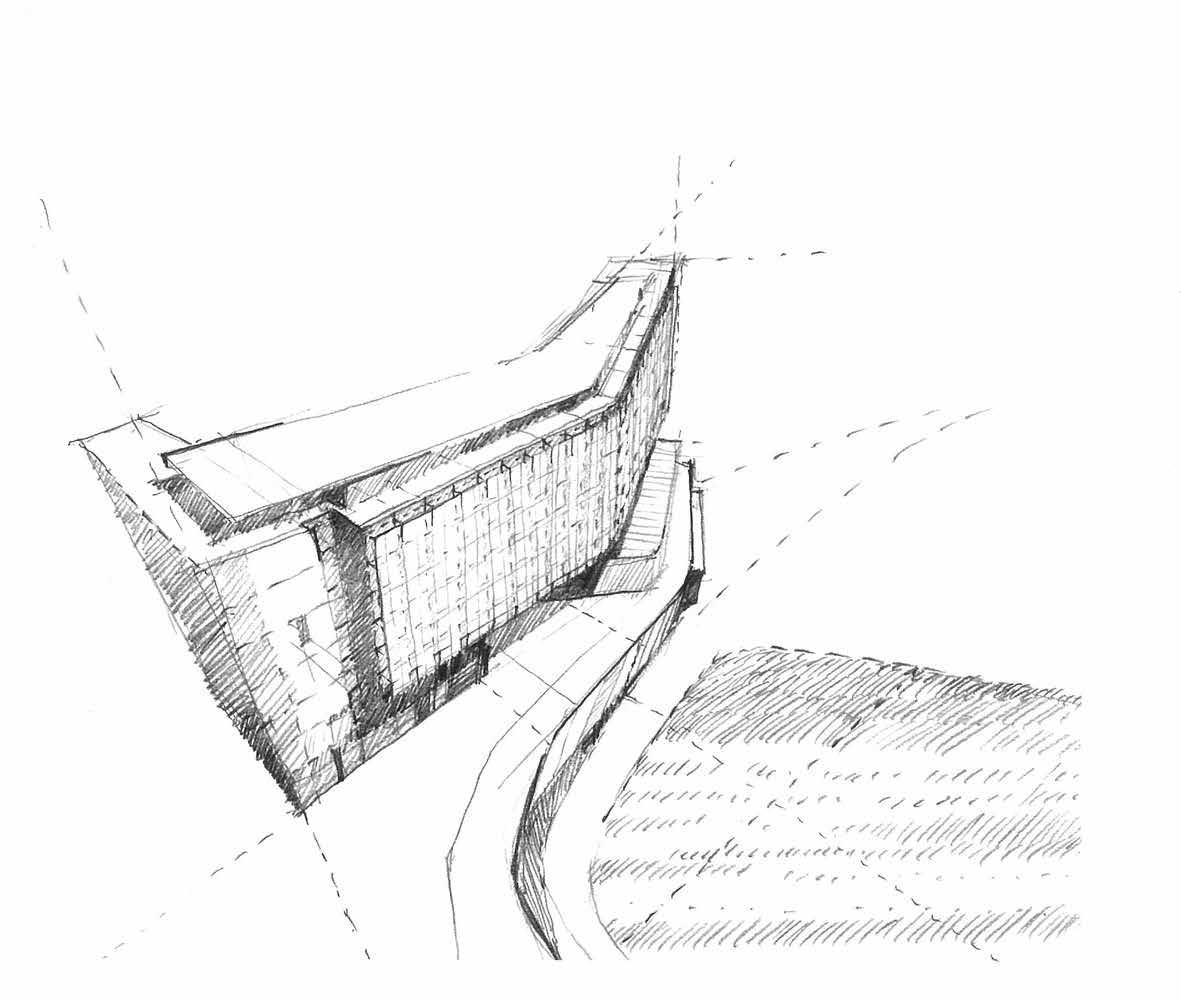
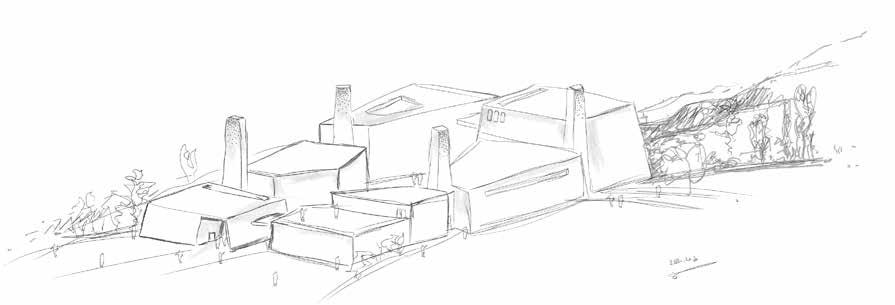
Noof Yaslam Selected works 43 44
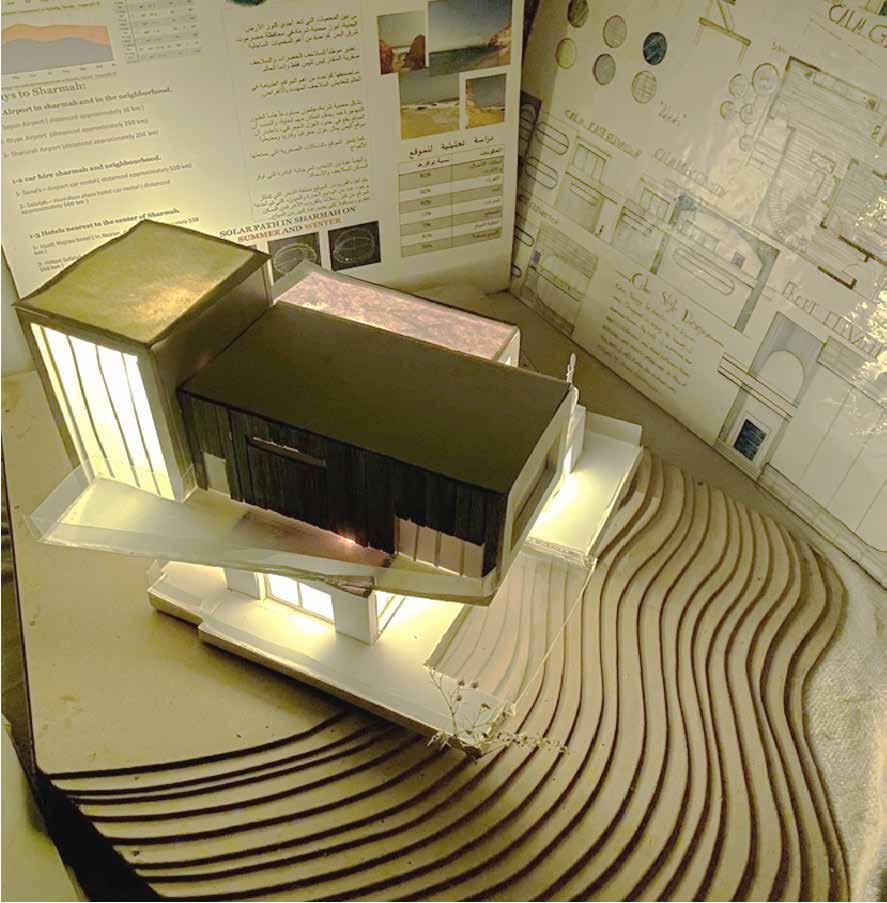
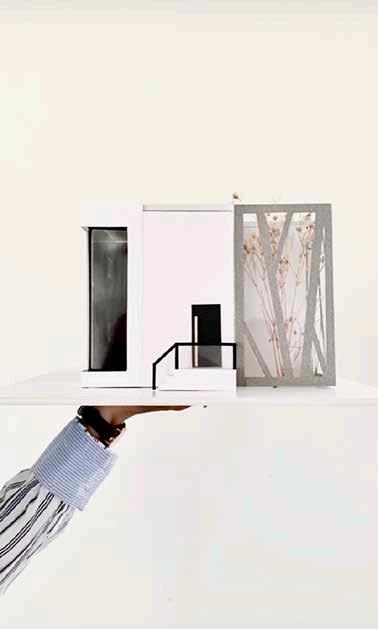

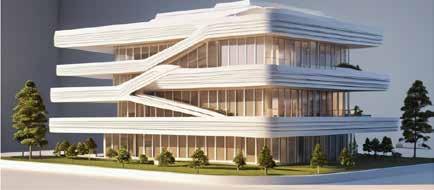
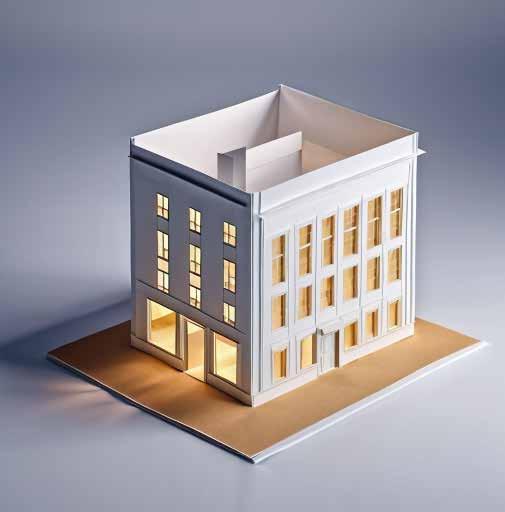
Noof Yaslam
Villa chalit modeleing
resedntal building
Cardboard, Balsa wood
Selected works 45 46
Cardboard, Foam board
Noof Yaslam THANK YOU SALAM مﻼﺳ ﴽﺮﮑﺷ


































































