JAITOO NOOTAN ASHUTOSH
PART 1 : ARCHITECTURE PORTFOLIO
UE

UE
PROJECT NAME : POMOLONIE
The fruit I received was the Jamalac, which exhibits distinct characteristics. The Jamalac has a unique shape resembling that of a pear, tapering from a pointed top to a substantial volume at the bottom. Notably, it possesses a central void with a specific size and shape, accompanied by a stem connecting the upper and lower parts.Drawing inspiration from the Jamalac, I conceived a museum concept encompassing two distinct areas. The first area is a communal space featuring exhibition areas and a cafeteria, fostering social interaction. The second area provides a more private setting, allowing individuals or small groups to work independently, yet still encouraging engagement with the contrasting spaces.



Transposition, analogy, manipulation, material, analysis, cutting, characteristics, intentions, inhabited space

The objective of this exercise was to transform a fruit or vegetable into a livable space. The project posed the challenge of transitioning from the representation of a sculpture inspired by the fruit or vegetable to the creation of a functional living space. The process between these two stages required careful consideration to ensure that the final concept diverged from the literal form of the fruit or vegetable, while still incorporating its distinctive characteristics.
UE 11 Project 1 : Discovery and experimentation [111]
Date : 4 November 2019 - 18 November 2019




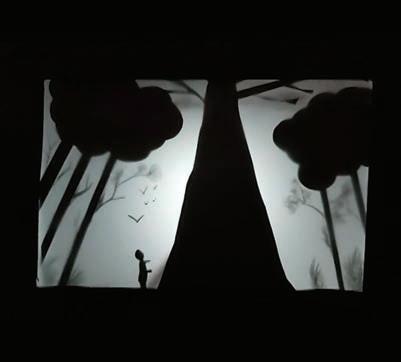



The objective of this activity was to acquire knowledge about various artistic mediums suitable for drawing. Additionally, we explored techniques for incorporating shadows and effects into our artwork. Moreover, we explored the concept of capturing different perspectives and translating them onto paper.
This enjoyable new exercise involved developing a scene as part of our project. Alongside the scene, we were required to create a script that would be rehearsed and recorded with various sound effects for the final video production. Ultimately, our goal was to produce a brief video that effectively brings our story to life.
KEYWORDS
Perpective, drawing, shapes, geometry, shadows, proportion, Shadow, role-playing, character, effects, video, scene, transition, lighting
JAITOO NOOTAN ASHUTOSHThis marked the final project for our semester, primarily focused on urban planning. We were presented with three site options and tasked with developing them, commencing with a thorough site analysis and progressing through subsequent stages. The project initially encompassed a broad scope due to the extensive territory under consideration, prompting us to make a decisive choice regarding which site we intended to concentrate our efforts on. Each of the three sites had distinct contextual factors, and I ultimately opted for Cite Vallijee as the focal point for my approach, a compact residential area referred to as “Cite.”
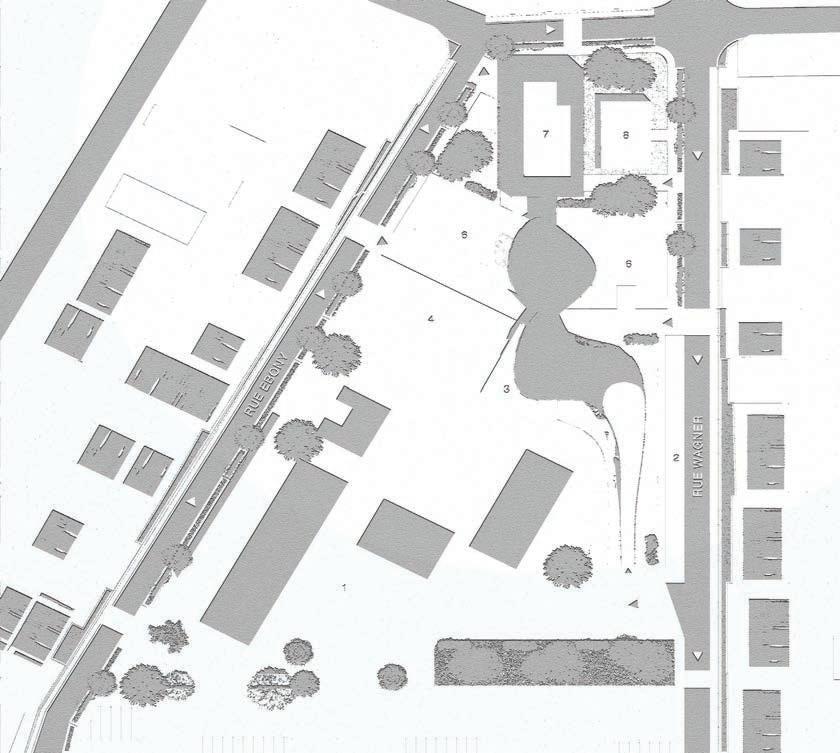
The Cite Vallijee is a vibrant hub of culture and youthful talent within our country. However, its potential is constrained by the pervasive influence of drugs, which hampers the residents’ abilities. Consequently, the objective of my project was to pinpoint a densely populated area at the heart of the area and establish a compelling incentive for community members to come together. Simultaneously, the design aimed to foster a sense of mutual observation among residents, creating an environment where the negative influence of drugs would be minimised.
UE 61 Project 6 : Architectural Diversity [611]
Date 7 May 2022 - 22 April 2022

LEGEND :
1. Cite Vallijee Government School
1 Résidence Vallijee Government School
2 Dépôt
2. Drop Off
3. Lunch / Breakfast Area
3 Espace déjeuner
4 Terrain de jeux
4. Playing area
5 Plateforme d’observation
5. Walking/Observing track
6 Amphithéâtre en plein air
7 Espace atelier
6. Open-air Amphitheater
7. Workshop
8 Toilettes + Salle de stockage
8. Washroom & Storage area
JAITOO NOOTAN ASHUTOSH







Urban, drugs, influence, manipulation, material, analysis, culture, characteristics, intentions, inhabited space, common


SECTION A-A

 JAITOO NOOTAN ASHUTOSH
JAITOO NOOTAN ASHUTOSH PORTFOLIO PORTFOLIO
COLLAGE - 3D
p8
JAITOO NOOTAN ASHUTOSH
JAITOO NOOTAN ASHUTOSH PORTFOLIO PORTFOLIO
COLLAGE - 3D
p8
The core concept of our last semester’s project remained consistent, with a primary emphasis on urban planning. However, this time, we were provided with a solitary site to work on, and our responsibilities included its comprehensive development. The project commenced with a thorough site analysis and then advanced through subsequent phases. In its initial stages, the project encompassed a vast scale, primarily due to the extensive size of the area being examined, necessitating a critical decision regarding the specific site we would focus on for development. This time, the project centered around an aging structure located in the capital of Mauritius, known as La Caserne.



Le co-working et cafétéria

“Isolé devant d’une barrière de La Caserne, faite de vieille et pierre véritable et non de ciment comme tout ce qui se fait aujourd’hui.”
By integrating a park that seamlessly coexists with these historic structures, the area could be given a fresh appearance and a new identity within the urban environment. The idea of experiencing a neoclassical park within the city of Port Louis, capital of Mauritius, becomes a viable reality.
JAITOO NOOTAN
The infusion of workers, shopkeepers, and residents converging in this location breathes new life into the place. Two former SSU and Traffic Branch buildings, reimagined as shared workspaces with a cafeteria, encourage movement and interaction between these newly created park spaces. The striking stone facades, adorned with pitched roofs, preserve the site’s colonial architectural heritage. The combination of pitched roofs and awnings casts ample shade on the ground, ensuring comfortable mobility within the park.
The new roof’s metal cladding, as well as the midnight blue window and door frames, harmoniously blend with the texture of the existing stone, bestowing a matte finish to the facade. To set them apart from the facade, all windows and doors are framed by concrete sills with a brick-like appearance. It’s a transformation that has turned the once inaccessible barracks into a park accessible to all, a testament to the power of revitalizing historic spaces.
UE 51 Project 5 : The Large Scale [511]
Date 19 September 2021 - 27 January 2022

GROUND FLOOR PLAN
a - The residences
b Cafeteria
c - The promenade
d The lounge e - Library
- Co-working space
Plan rez-de-chaussée
DETAIL - A
SECTIONS THROUGH BUILDING
LEGEND :

c - Purlins
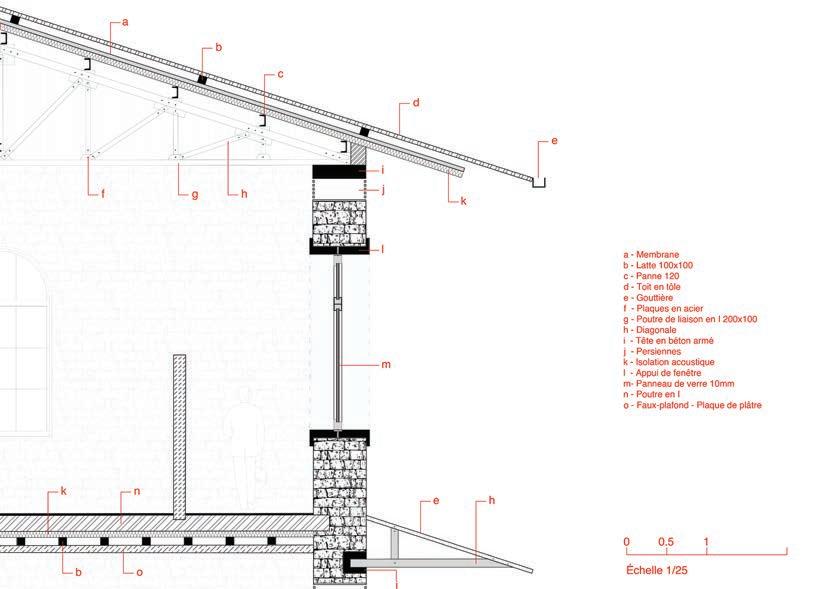
DETAIL - A
a - Waterproofing membrane
b - Batten 100x100mm
d - Steel sheet roof
e - Gutter
f - Steel plate
g - Tie beam
h- Truss

i - Reinforced concrete structure
j - Louvers
k - Acoustic insulation
l - Window sill
m - Windows
n - I-Beam
o - False Ceiling
Coupe détaillée
Urban, capital, big scale, details, material, analysis, culture, history, intentions, coworking, existent, precious, old



ENSA NANTES Mauritius - Semester 4
UE 41 Project 4 : Equipment and society, representing in the common property [411]
RESERVOIR
MARE LONGUE

NATURE RESERVE RESERVE NATURELLE



FORMER OWNER’S HOUSE MAISON DE L’ANCIEN PROPRIÉTAIRE
ABANDONED WAREHOUSE ENTREPÔT ABANDONNÉ
NEIGHBOURHOOD VOSINAGE
MAIN ENTRANCE
ENTRÉE PRINCIPALE


AGRICULTURE LAND TERRAIN AGRICOLE
LAKE LAC








AGRICULTURE LAND TERRAIN AGRICOLE
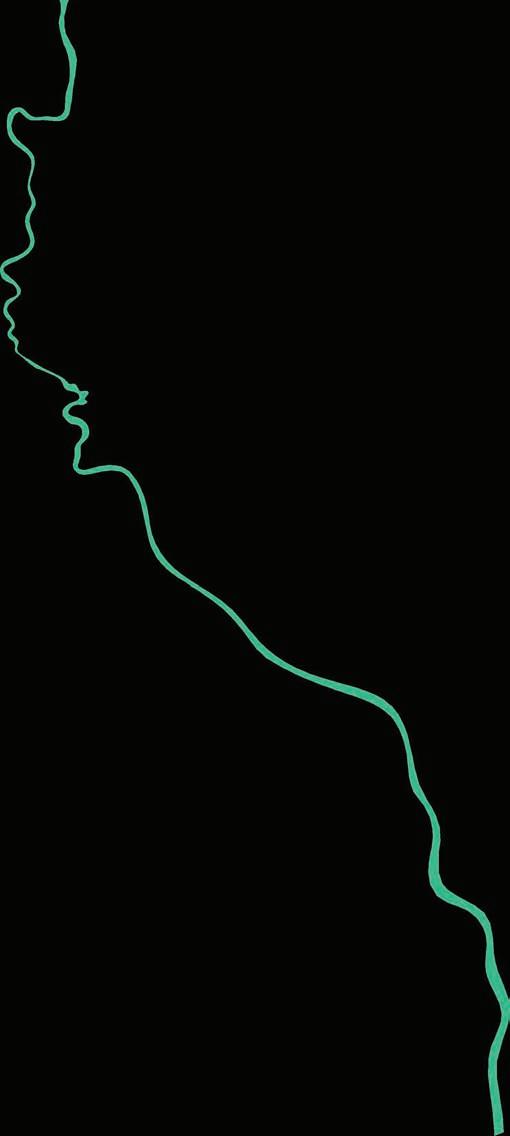
AGRICULTURE LAND TERRAIN AGRICOLE

RIVER RIVIÈRE


NATURE RESERVE RESERVE NATURELLE

ANALYSIS


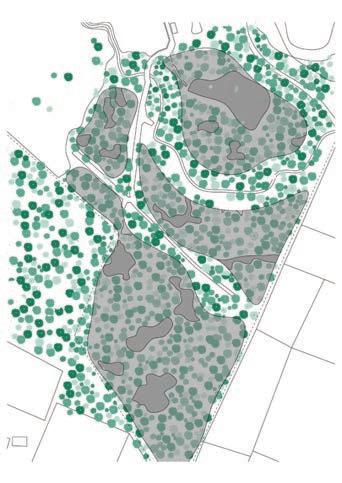


FOREST RESTORATION ZONE ZONE DE RESTAURATION DES FORÊTS

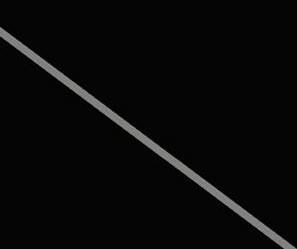





FOREST RESTORATION ZONE ZONE DE RESTAURATION DES FORÊTS












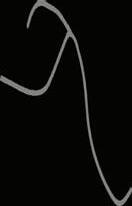

FOREST RESTORATION ZONE ZONE DE RESTAURATION DES FORÊTS



provide a sustainable project assurer un projet durable

a forest exploration accessible to everyone l’exploration forestière accessible à tous

THE CONCEPT / LE CONCEPT
A WALK THROUGH A TREE CANOPY TO DISCOVER THE TREES OF PARK CYBELE UNE PROMENADE À TRAVERS UNE CANOPÉE D’ARBRES POUR DÉCOUVRIR LES ARBRES DU PARC CYBELE

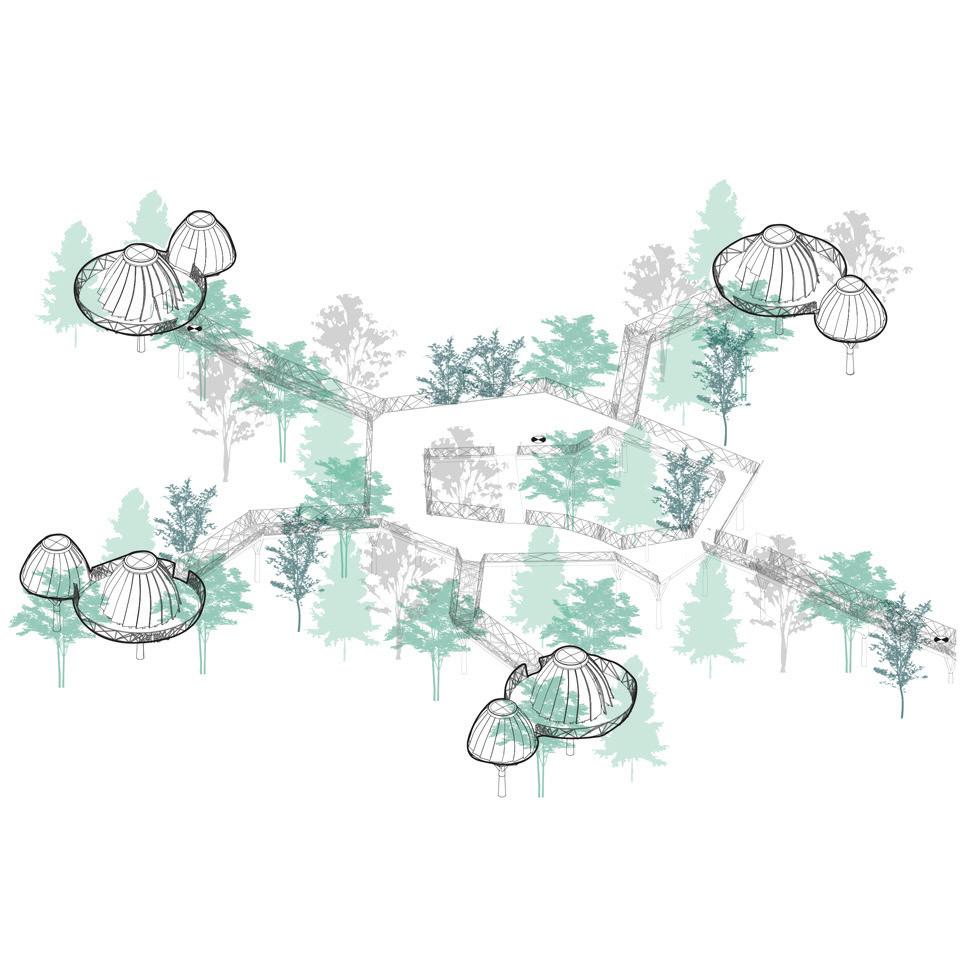
 JAITOO NOOTAN ASHUTOSH
JAITOO NOOTAN ASHUTOSH
OVERVIEW OF THE PROJECT VUE D’ENSEMBLE DU PROJET

MOBILITY ARRANGEMENTS DISPOSITIFS DE DEPLACEMENT

DETAILS OF THE LIFT DÉTAILS DE L’ASCENSEUR
LEGEND / LÉGENDE
01 elevator car / cabine d’ascenseur (1400x1600mm)
02 ramps / rampes 4%
03 lift motor / moteur de levage
04 counterweight / contre-poids
05 main cable / câble principal
06 pulley system / système de poulies
07 speed governors / régulateurs de vitesse

ELEVATION OF THE ENTRANCE OF THE TREEWALK FACADE DE L’ENTRÉE DU PARCOURS

THE CONCEPT / LE CONCEPT
A NEST DESIGNED TO ENHANCE AN IMMERSION IN THE FOREST WITH AN INNOVATIVE ROTATION SYSTEM UN NID CONÇU POUR RENFORCER UNE IMMERSION DANS LA FORÊT AVEC UN SYSTÈME DE ROTATION INNOVANT
 JAITOO NOOTAN ASHUTOSH
JAITOO NOOTAN ASHUTOSH
204814


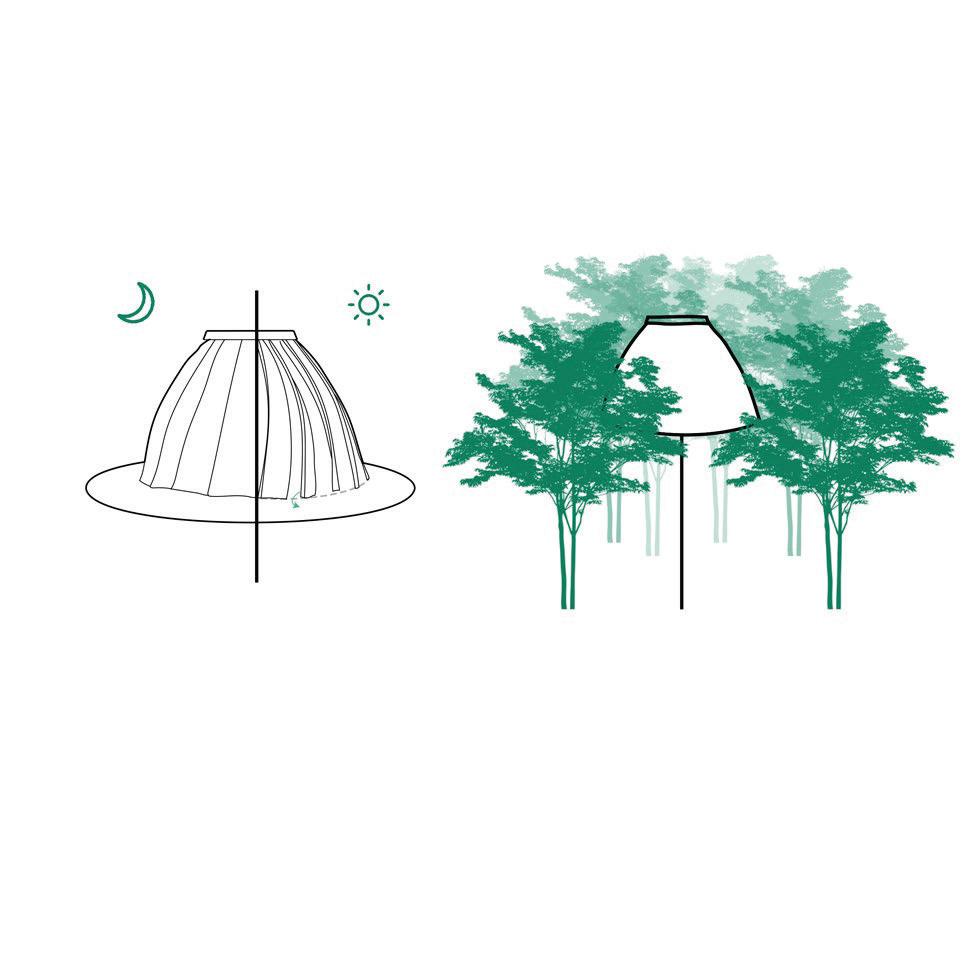
 JAITOO NOOTAN ASHUTOSH
JAITOO NOOTAN ASHUTOSH
NEST PLAN WITH THE DIAPHRAGMS OPENED PLAN DU NID AVEC LES DIAPHRAGME OUVERTS
indoor space / espace intérieur:
- living area / séjour: 20m2
- sanitary area / salle d’eau: 12m2
outdoor deck terrasse extérieure: 55m2
FEATURES / OPTIONS
- queen size bed / lit queen size - single size bed / lit simple - enclosed wc with support handles / wc fermé avec poignées de maintien
- enclosed shower with support handles and foldable chair douche fermée avec poignées de maintien et chaise pliable
- mini table with sofas / mini table avec canapés
- twin vanities at different heights / vanités jumelles à des hauteurs diffèrentes
- storage space / espace de rangement

012 4 8m
DIFFERENT CONFIGURATION OF THE INTERIOR AREA
DIFFÉRENTES CONFIGURATIONS DE L’ESPACE INTÉRIEUR
FRIENDS NEST
indoor space / espace intérieur:
- living area / séjour: 20m2
- sanitary area / salle d’eau: 12m2
outdoor deck / terrasse extérieure: 55m2
FEATURES / OPTIONS
- 3 x single size bed / lit simple
- enclosed wc with support handles / wc fermé avec poignées de maintien
- enclosed shower with support handles and foldable chair douche fermée avec poignées de maintien et chaise pliable
- twin vanities at different heights / vanités jumelles à des hauteurs diffèrentes
- storage space / espace de rangement
indoor space espace intérieur
- living area / séjour: 20m2
- sanitary area / salle d’eau: 12m2
outdoor deck / terrasse extérieure 55m2
FEATURES OPTIONS
- queen size bed / lit queen size
- enclosed wc with support handles / wc fermé avec poignées de maintien
- enclosed shower with support handles and foldable chair / douche fermée avec poignées de maintien et chaise pliable
- table with chairs / table avec des chaises
- relaxing sofas / canapés relaxant
- twin vanities at different heights / vanités jumelles à des hauteurs diffèrentes
- storage space / espace de rangement
indoor space / espace intérieur:
- living area / séjour 20m2
- sanitary area / salle d’eau: 12m2
outdoor deck / terrasse extérieure: 55m2
FEATURES / OPTIONS
- 2 x single size bed / lit simple
- enclosed wc with support handles / wc fermé avec poignées de maintien
- enclosed shower with support handles and foldable chair douche fermée avec poignées de maintien et chaise pliable
- mini table with chairs / mini table avec des chaises
- twin vanities at different heights / vanités jumelles à des hauteurs diffèrentes
- storage space / espace de rangement
0124 8m
01 Take the sawdust / Prendre la sciure
02 Doing your business / Faire ses besoins
03 Throw toilet paper in / Jeter le papier toilette dedans
04 Cover with sawdust / Recouvrir de sciure
05 Put back the pot for the next ones/ Remettre le pot pour les prochains
06 Autres déchets / Other waste
excrement in biodegradable bags compostage obtaining compost for tree replanting
obtention de composte pour la replantation d’arbres
excréments dans des sachets biodégradables
01 screening / dégrillage
02 grit removal - degreasing / dessablage - dégraissage
03 biological treatment by activated sludge / traitement biologique par boues activées
04 clarification / clarification
05 sludge treatment / traitement des boues
06 90% purified water tank / réservoir à eau épurée à 90%

ELECTRICITY PRODUCTION PRODUCTION D’ÉLÉCTRICITÉ
DETAILS I-BEAM AND COLUMN DÉTAILS POUTRE EN I ET POTEAU

- 500 Watt
- blades ares omidirectional / lames omnidirectionnel
- complicated components / composants complexes
- engine are situated at ground level / les moteurs
sont situés au niveau du sol
Pods needs / besoins des pods :
Water pump of 250 watt / Une pompe à eau de 250 watts
2x led bulbs (100w) 15 watt / 2x ampoules led (100w) 15 watt
UV light treatment need 15 wat / Traitement par lumière UV besoin de 15 watts
LEGEND / LÉGENDE
01 Laminated timber (100x300mm) / Bois lamellé (100x300mm)
02 Steel fitting beam (50x150mm)/ Sabot en acier(50x150mm)
03 Bolt and Nut / Boulon et Écrou
04 Joint for bolts / Joint pour boulons
05 Tenon joint (50x150mm) / Joint à tenon (50x150mm)
06 Bolt and Nut / Boulon et Écrou
07 (175x200) wooden I-beam / Poutre en I en bois (175x200)
DETAILS FITTING BEAM AND COLUMN DÉTAILS SABOT ET POUTRE
LEGEND / LÉGENDE
01 Rounded wooden structure / Cadre en bois arrondie
02 Screw(6x140) / Vis (6x140)
03 Steel fitting beam / Sabot en acier
04 Bolt and nut / Boulon et écrou
05 Wooden block / Bloc de bois (100X880mm)
06 Laminated timber / Bois lamellé (100x300mm)
07 Tenon joint / Joint à tenon (60x200mm)
THERMAL ISOLATION AND WATERPROOFING ISOLATION THÉRMIQUE ET ÉTANCHEITÉ
LEGEND / LÉGENDE
01 Veneer / Placage (10x550mm)
02 Laminated timber / Bois lamellé (100x100mm)
03 Rubber strip / Bande de caoutchouc
04 Thermal insulation / Isolation thermique
EXPLODED VIEW OF LIVING SPACE POD AXONOMÉTRIE ÉCLATÉE DU SÉJOUR
Curved laminated beam / Poutre lamellé collé courbée
Diaphragm / Diaphragme
Primary structure / Structure primaire
Railing / Balustrade Decking / Parquet
Joist / Solive
Wooden I-Beam / Poutre en I
Tree structure / Structure arborescente
Steel fitting beam / Sabot en acier
Column / Colonne
 BY FLORE JEREMIE, RAZAFINDRABE ROTSY, JAITOO NOOTAN & AH-CHOON CHELLY
BY FLORE JEREMIE, RAZAFINDRABE ROTSY, JAITOO NOOTAN & AH-CHOON CHELLY
ENSA NANTES Mauritius - Semester 4
UE 41 Project 4 : Equipment and society, representing in the common property [411]
JAITOO NOOTAN ASHUTOSH

 JAITOO NOOTAN ASHUTOSH
JAITOO NOOTAN ASHUTOSH
CLIMATIC IMPACT
SOLUTION TO THE CLIMATE CHALLENGES
INTENTIONS
ROOFTOP PROJET; CO-WORKING + EXHIBITION
EXISTING BUILDING Ameris Bank
CO-WORKING Productivity space EXHIBITION Creativity space
THE INTERTWINE A project combining co-working & exhibition space







































L profile EL 1 10 11
PLANNING
DIFFERENT SPACES DESIGNED IN THE PROJECT

TERRACE 1
A bar/café, a place for open-air exchanges between the various users
TERRACE 2

A hybrid space to get some fresh air. A green area in front of the co-working space to breathe and enjoy the view

CONFERENCE ROOM





A conference hall in the form of an auditorium provided for singular events such as business conferences and meetings

VIRTUAL REALITY ROOM
With the current situation, we offer a VR room to break the distance and have an immersive experience in the educational but also professional context.


RECEPTION & LOUNGE AREA
Welcoming and informing people about the different spaces at their disposal, schedules and planning. A lounge to encourage informal exchanges in a cosy atmosphere.

EXHIBITION AREA


PRINTING AREA



An exhibition space that can be completely adapted to the needs of the exhibition owners. A place for artistic exhibitions but also possibilities for project presentations.
Essential print space in the workplace: 2D and 3D printing and multiple monitors available for users
COWORKING SPACE
A place where workers from different backgrounds (educational or professional) share a working space. Giving the opportunity for meetings while offering refreshment facilities. They are creators of collective intelligence.
CIRCULATION & ACCESS
+ VERTICAL ACCESS (STAIRS + ELEVATOR)
+ HORIZONTAL CIRCULATION IN BETWEEN THE DIFFERENT SPACES
MEZZANINE: INDIVIDUAL ROOM
More private workspaces for group work, small businesses, or startups








MODULAR EXHIBITION AREA
CUSTOMIZED TO THE CREATIVITY OF THE EXHIBITION CURATOR



EXHIBITION AREA
Customized to the creativity of the exhibition curator view from entrance (elevator)


 JAITOO NOOTAN ASHUTOSH
JAITOO NOOTAN ASHUTOSH
wooden decking; 30mm wooden joist; 50x100mm
steel beam; 160x160mm bolts M10
L profile
steel column 160x160mm
DETAIL 1
scale: 1/10
wooden decking; 30mm wooden joist; 50x100mm steel beam; 160x160mm bolts M10
L profile
DETAIL 1
scale: 1/10
steel column 160x160mm










SECTION BB










01GREEN
02BAR
03COWORKING
04INDIVIDUAL
05MEETING
06GROUP
01GREEN
02BAR
SECTION BB

THE INTERTWINE
150, MONROE STREET, TALLAHASSEE, FLORIDA USA
By: Jeremie Flore, Rotsy Razafindrabe
Nootan Jaitoo, Chelly Ah-Choon S4 GROUP 2
école nationale supérieure d’architecture de Nantes Mauritius June 18, 2021
JAITOO NOOTAN ASHUTOSH
PROJECT NAME : TRINITY
Our concept focused on the creation of a spacious roof that would shelter the three blocks, each comprising different apartment typologies. These blocks would be interconnected at each level by an organic platform. One significant challenge in the project was to establish a seamless transition between private and communal spaces. To address this, we incorporated a semi-private platform that allowed individuals to enjoy privacy in their rooms, along with a dedicated loggia. Additionally, a large public space was designed on the first floor of the building, encouraging social interaction and community engagement. By integrating these elements, we aimed to strike a balance between individual privacy and fostering a sense of collective living within the project. The management of rainwater played a vital role, considering the local climate and the need to prevent water accumulation.
The project encompassed three distinct sites where we dedicated our efforts throughout the semester. The primary objective was to construct social housing that harmonized with the climate and environment of each location. Just like Mauritius, Curepipe exhibits microclimates within its different regions. Situated on the central plateau, Curepipe experiences a humid atmosphere and frequent rainfall. The main bioclimatic challenge revolved around effectively managing rainwater and preventing water accumulation in the housing design.





ENSA NANTES Mauritius - Semester 3
UE 31 Project 3 : Housing and Town [311]
Date : 28 September 2020 - 27 January 2021
Environments, data, types, forms, contextual studies, housing typologies, bioclimatic architecture, materials and construction techniques, uality of life, climate crisis, complex forms, materials



PROJECT
We successfully recreated all the essential elements of the project, including site plans, ground floor plans, sections, and structural details of the houses. Our aim was to present these elements in a clear and comprehensible manner, allowing others to understand the project’s use of interior and exterior spaces, as well as the crucial relationship between the two.
An intriguing aspect we encountered was the influence of Japanese culture. The Japanese building culture introduced me to a novel and distinctive approach. In this culture, walls played a modular role, enabling the transformation of interior spaces into either communal or intimate settings. The Tatami room, a significant component of Japanese culture, typically represented the intimate space. Walls functioned as facilitators, regulating the level of intimacy and collectivity within the interior spaces.
UE 21 Project 2 : Discoveries and Studies [211]
Date : 09 March 2020 - 27 March 2020
A curated list of diverse vacation home projects was provided, and the analysis was to be conducted based on specific criteria. The selected vacation home was to be examined in a systematic manner, starting from a broader perspective and gradually zooming in to a more detailed level. The analysis began by studying the home’s context and its interaction with the surrounding environment and location. As the analysis progressed to a smaller scale, the focus shifted towards spatial aspects, construction methods, utilization, and the architectural stance adopted by the vacation home.
EMPLACEMENT : SHIMOZU, MINAKAMI,
ARCHITECTE : RYUE NISHIZAWA



NOM DU PROJECT : MAISON WEEK-END


The objective of this project was to construct a minimalistic shelter that fosters a unique connection between the inhabitant’s body and a natural element within the environment. As part of the project, we were required to select a remote location in Mauritius and integrate it as the site for a groundbreaking endeavor. During the analysis phase, a key question revolved around examining the soil, its characteristics, and the topography of the area. This inquiry aimed to determine the optimal construction approach that would adapt the concept to the specific conditions of this particular location.
PROJECT NAME : INBETWEEN
I selected Bras d’eau as the site for my project, located in the northeastern region of Mauritius. This secluded area serves as a nature reserve, situated far from villages and boasting a diverse range of indigenous flora and bird species. My proposal involved constructing a platform that could be installed at three distinct levels within the trees, while ensuring their preservation. The aim was to provide visitors with a unique perspective of the nature reserve, simulating the bird’s eye view of the surrounding environment. Furthermore, the project included the incorporation of three communal spaces, designated for social interaction and encounters between individuals.

Analyze, represent, communicate and critique a specific housing project
ENSA NANTES Mauritius - Semester 2
UE 21 Project 2 : Discoveries and Studies [211]
Date : 24 February 2020 - 03 March 2020

The objective of the course was to capture a maximum number of photos throughout the Grande Traversée while identifying the unique features of each image taken. Additionally, we were required to create a magazine showcasing our on-site photographs, emphasizing the significance of each picture, as well as compile a contact sheet of photos taken at the three distinct locations we visited.

PHOTOGRAPHIE
S4 Troisième année | 2021 - 2022
Duree 01 octobre 2021 - 12 octobre 2021
Travaille individuelle
Description
EXPERIENCE PERSONNELLE
ENSA NANTES Mauritius - Semester 4
Date : october 01, 2021 - october 12, 2021
PHOTOGRAPHIE
S4 Troisième année | 2021 - 2022



Duree 01 octobre 2021 - 12 octobre 2021
Description
Travaille individuelle

Description
Le but de ce cours était de prendre le plus de photos possible pendant la Grande Traversée et de savoir quelles sont les caractéristiques de chacune des photos prises. Nous devions également réaliser un magazine pour exposer nos photos prises sur place en soulignant l’importance de chaque photo et faire une planche contact des photos des trois différents sites visités.
Le but de ce cours était de prendre le plus de photos possible pendant la Grande Traversée et de savoir quelles sont les caractéristiques de chacune des photos prises. Nous devions également réaliser un magazine pour exposer nos photos prises sur place en soulignant l’importance de chaque photo et faire une planche contact des photos des trois différents sites visités.


Transposition, analogy, manipulation, material, analysis, cutting, characteristics, intentions,