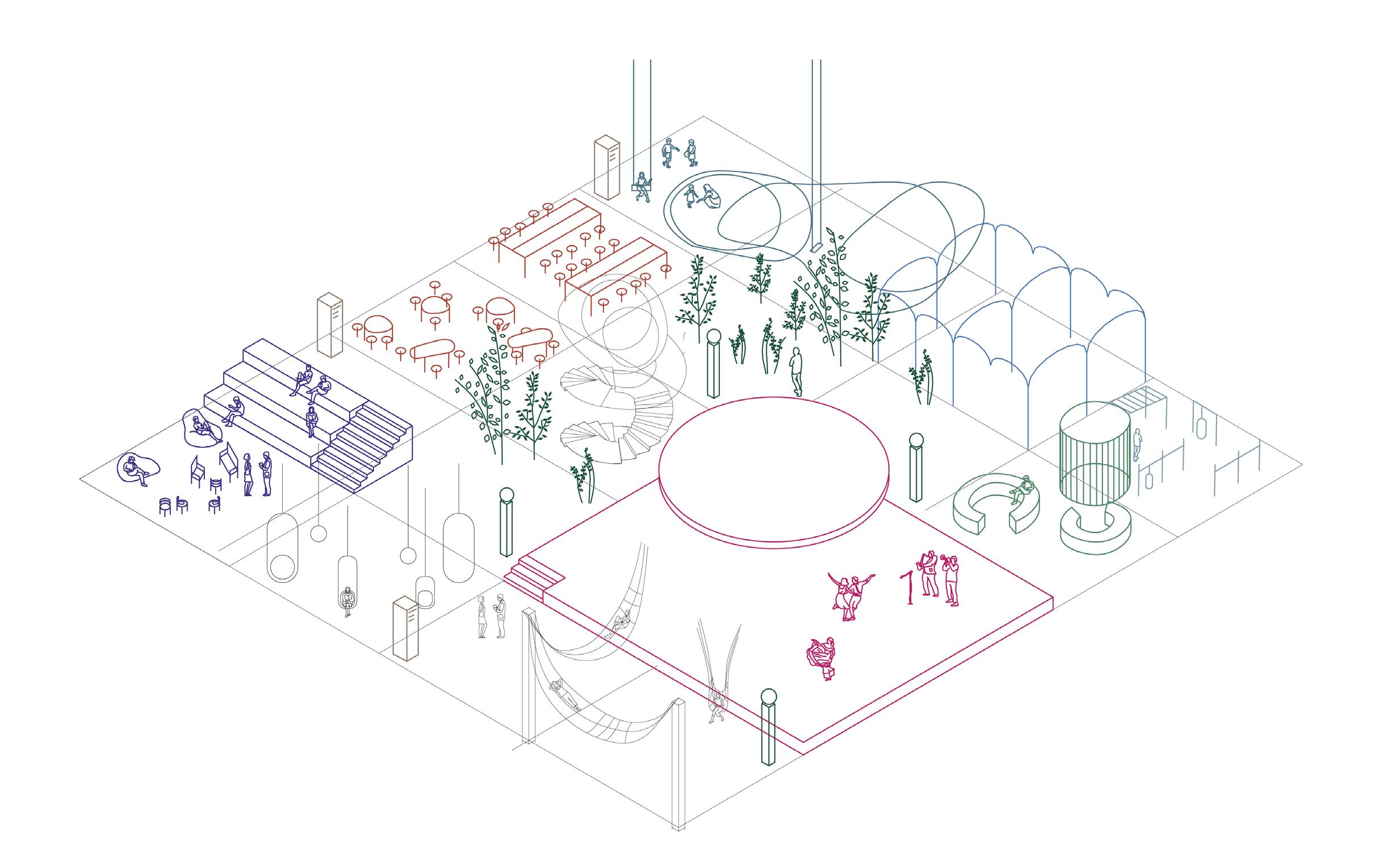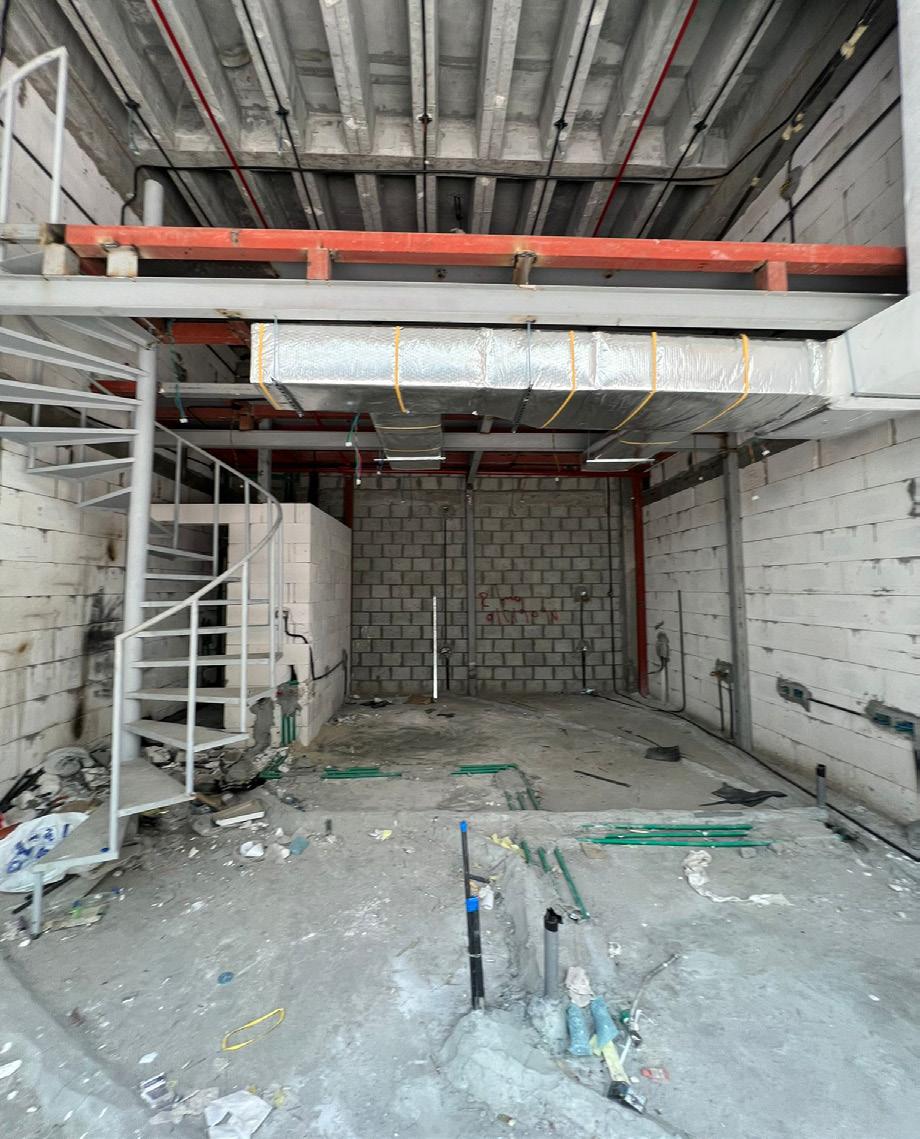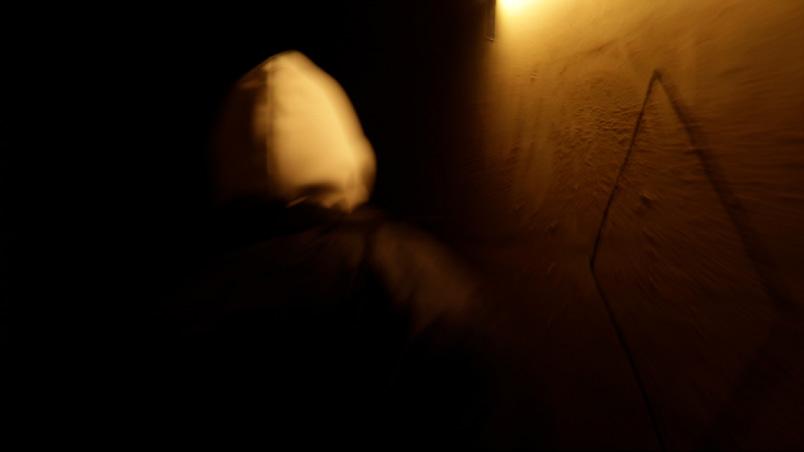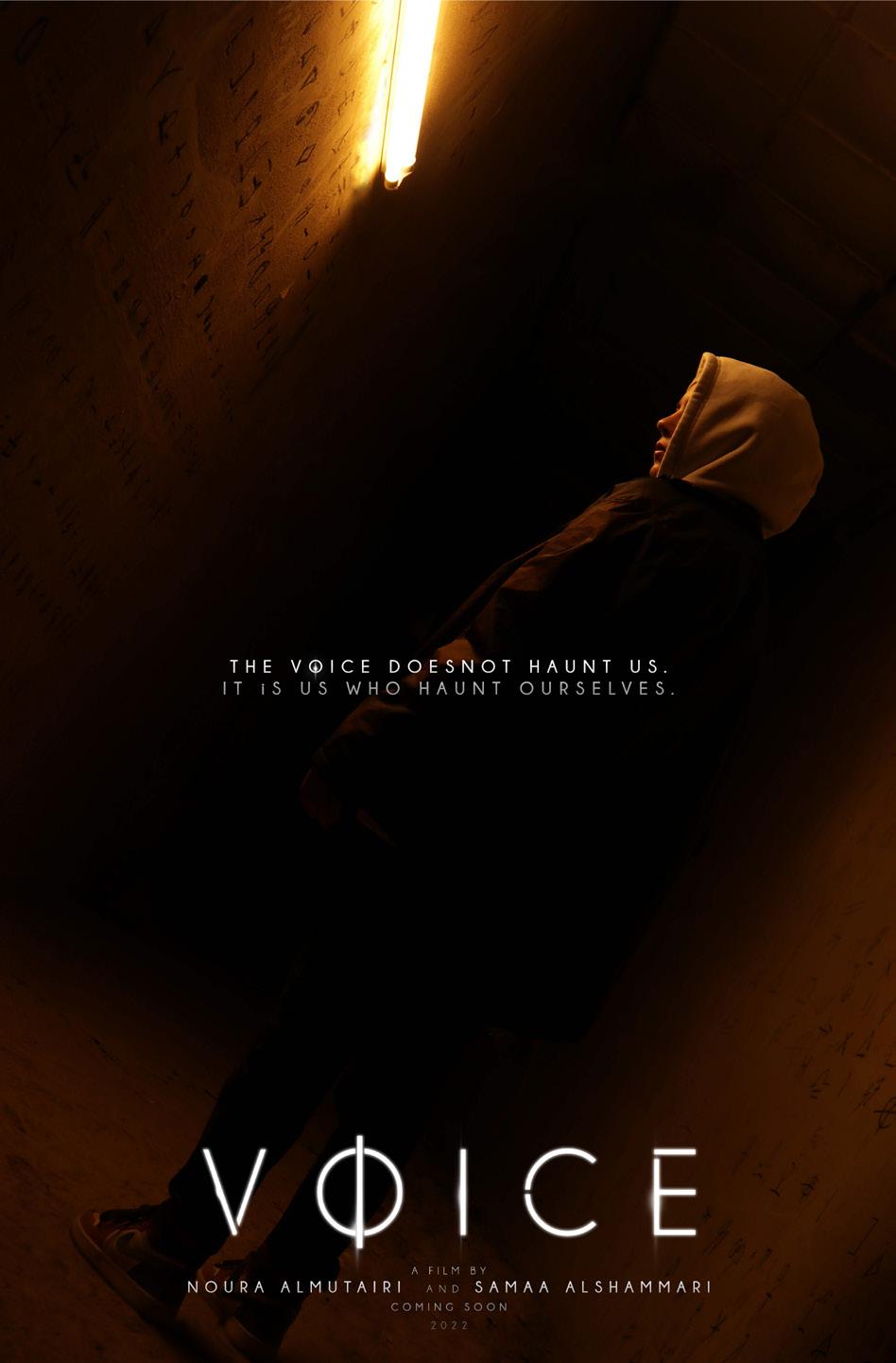Contents
Statement
Who are you?
I needed to find my spark, and I think I found it here! That’s what I felt on the night of my short film release.
This past year, I have been growing with a heart filled with curiosity, questions haunting me, questing for answers, and a journey filled with unlearning and relearning. I found who I want to be; therefore, I made the decision to become it.
Storytelling and world-building are two concepts that have always resonated deeply with me. Some may refer to this as passion or purpose, but for me, it is simply who I am. It has always been a part of me. My fascination with world-building began during my senior year in architecture, where my thesis was about speculation in storytelling and building my design on that story. It was my first encounter with the possibility of an architect being a storyteller and world-builder.
After graduation, I explored filmmaking as a form of storytelling. I had to teach myself and my friends how to tell a story, make a storyboard, set spaces and characters, direct it, shoot it, use VFX, build sound, and release it to an audience and critics. I embraced the learning process associated with a medium that was so unfamiliar to me. At the same time, I continued working as an architect.
For now, I got accepted in UCL trying to find mentors, knowledge, opportunities, and tools in London to become the person I need to be.






Competition
A Contemporary Vision for Kuwait
-Master Plan -
Firm
AGi Architect
Location Kuwait Supervisor
Sarah Al-Rukayyes
Role
Assisting in designing the proposal
Collecting data and city analysis
Drawing the Master plan proposal
Preparing the document
Tools and Techniques
Photoshop, InDesign
January 2022
Design Brief
Due to the poor urban planning of the city, Kuwait City is becoming unliveable. The proposal aims to envision the Kuwait of tomorrow. It is time to imagine the possibilities of a gateway to a city that has excellent infrastructure, high-quality healthcare, ease of mobility, a sustainable and diversified economy, a living environment, and host green spaces for citizens to dream in and become the creative human capital that will bring unparalleled global positioning for Kuwait City.
The vision includes a place where citizens can reach their destinations within a short walk, on a bike, or by using a multitude of public services like buses and rentable scooters. It allows people to maneuver in the city by engaging with a regulated, sustainable infrastructure. Innovative urban
transportation models like water taxis and cable cars can be utilized on our unique waterfront, creating new connections to cross the city while also reconnecting to our past connection to the sea- refer to the master plan.
The strategy is to create a homogeneous social infrastructure that acts as a spatial transition for the city. The overall project will be realized in three phases, beginning with a pilot project in phase one.
The pilot project consists of elements that can be repeated for common problems, such as the lack of urban furniture, crosswalk shading devices, planting, etc. It becomes a prototype that can be reused and reshaped according to the specific problem at hand.





Commercial project
AROMA
-Cafe and Roastery -
Firm
Studio Nama Location
Shuwaikh, Kuwait
Project Manager
Sarah Al-Sager
Role
Assisted in Designing the overall vision
Assisted in selecting materials,furnitures and lights. Created a full drawing set including specification schedules and FF&E.
Phase
Bidding
Opening Oct 2023
Design Brief
Aroma Shuwaikh is a Kuwaiti-owned roastery and cafe situated in the newly built 225 Mall. Despite the surrounding industrial buildings and car repair shops, the mall itself features a variety of shops and restaurants.
The cafe is situated in a 78 sqm space with existing conditions that include a spiral staircase and a mezzanine. One of the design challenges was the excessive exposure of ductwork and small ceilings that needed to be addressed in the design.

The ground level of the project features a bar, a roasting room, a seating area, and a bathroom. Despite the limited space, Aroma provides a captivating environment for coffee enthusiasts. The cafe bar offers a cozy atmosphere where visitors can indulge in expertly brewed coffee. Adjacent to the bar, the roasting room allows visitors to witness the art of coffee roasting up close. The mezzanine level includes another bar and a cupping area.



The Storefront design concept incorporates the use of masses and voids. We incorporated columns as mass guidelines while employing glass as the void to create a framed view. Additionally, we extended the bar area outside to serve as a seamless transition between the interior and exterior. Also, the facade is shifted inward, creating a shaded area where customers can enjoy their coffee. This addition allows for outdoor seating during pleasant weather conditions.





Specification & schedules










The Mezzanine
Upon reaching the mezzanine level, a dedicated cupping area awaits, featuring an inviting bar and a large communal table that caters to customers during non-cupping sessions. The use of wood flooring, metal and natural tones creates a comforting and pleasant experience. The space also incorporates display shelves and a vintage togo sofa, all complemented by decorative floor lamp.



Residential project
Beach house 123
-Renovation project-
Firm
Studio Nama
Location
Dubaiya, Kuwait
Project Manager
Sarah Al-Sager
Role
Assisted in designing the overall vision
Collaborated with the project manager to ensure project adherence to timelines
Proactively follow up project revisions
Assisted in selecting lights.
Created a full drawing set including specification schedules. Phase Design Development
Jan 2024
Design Brief
The project involves the complete renovation of a beach house located in Dubaiya, a government-owned area known for its beach houses. The existing houses in this area were constructed around 20 years ago and are subject to certain restrictions, particularly regarding the facade.


In this project, the focus is on transforming the house to cater to the needs of the client, who is a grandmother wanting to create a welcoming space for her children and grandchildren to gather during weekends. The layout of the beach house has been significantly altered to accommodate the client's requirements.
The lower floor of the house now features a maid's room, a driver's room, and four master bedrooms for the rest of the family. Additionally, there is a spacious living room where family members can relax and spend quality time together.
On the upper floor, the main master bedroom, kitchen, and dining area have been designed to provide comfort and functionality. The aim was to create an intimate relationship between the kitchen, the dining and living rooms by eliminating boundaries between them so they are connecting.







Unified Design Elements


In master bedroom, we designed the closet to be an open Closet, extending it to merge with the bathroom door, giving the appearance of one large closet. This design approach was replicated in every master room, creating a consistent and visually appealing element all around the house. Another challenge we faced was the ceiling design, particularly on the lower floor bathrooms. To accommodate this, we incorporated lighting differently, such as adding a short extension from the wall to create cove lighting on top of it. Additionally, the ceiling constraints influenced our choice of light sources, primarily relying on wall fixtures and decorative lighting, while incorporating a few architectural lights strategically.




Academic work
Sports Center Skyscraper Design VI
A Series of Figural Voids
A Futuristic Dystopian Kuwait: Speculative Story

Building in context
Architecture
Sports Center Skyscraper
- A Series of Figural Voids -
Studio
Kuwait University
Department of Architecture
Design VI
Location
Mirqab, Kuwait
Instructor
Jawad Altabtabai
In collaboration with Reham Alalwan
Teaching Assistants
Adel Albloushi
Tools and Techniques
Rhinoceros, V-ray, Photoshop
Spring 2019
Design Brief

According to a 2015 GBD study. The percentage of obese men in Kuwait is 41%, while women are 49% . Kuwait city does not encourage healthy lifestyle or any kind of sport activities. The project aims to create a first-of-its kind sport center located in Mirqap, a plot next to Al Shaheed park. The location has been chosen to extent the healthy life style that Al Shaheed park is creating along the edge of the city into the heart of Kuwait City.

The program consists of Retail, Offices, a Mosque and a Sports Center including Basketball, Volleyball, Climbing, Martial Art. The building is uplifted from the ground, allowing it to introduce spaces that host sports and activities.

Form Generation Methods
This Design VI studio focuses on formal explorations. The project consists of a series of bars embedded into solids that come together to create the skyscraper form. The figures were generated via figural voids through analysis and encoding of different sport (courts) and (movements) as well as different (programs). For example, the bar including basketball courts was generated through the analysis of the movement of basketball players in the game, and the game program requirements.


















Architecture
De-familiarization: A Futuristic Dystopian Kuwait
- Speculative Story, Kitbashing
Studio
Kuwait University
Department of Architecture
Architecture Undergraduate Thesis
Location
Mubarakiyah School, Kuwait Instructor
Meshari Ali
Teaching Assistants
Asaiel Alsaeed
Tools and Techniques
Rhinoceros, V-ray, Adobe Photoshop, Adobe Illustrator
Award:
Nominee for RIBA silver Medal PartII
Fall 2019- Spring 2020
Design Brief
Our perception of the world is shaped through dystopian films. In those films we always imagine alternative worlds as a way of understanding our own. Dystopian films are designed to evoke questions about reality. Therefore, by analyzing multiple dystopian films such as Blade Runner and Metropolis, I was intrigued by the concept of forecasting a future.

The project, De-familiarization, focuses on a speculative future story of Kuwait’s architecture. Kuwait has a long history of borrowing foreign forms and symbols all the while demolishing their own. It has become a country that has lost all sense of its own architectural identity. This pattern behavior raises the question as to what will become of the country’s architectural identity where any sense of the familiar becomes manipulated?
The project is set within a future, influenced by current events, where Kuwait & China have established strong ties. A future where cultural and formal symbols of the country’s architecture start to become de-familiarised through their merging.
Based in the heart of Souk Mubarakiya, the project re-appropriates a landmark building into its newfound image, challenging the familiarity of the old with the unfamiliarity of the new. The architecture plays on the balance of what we associate to our culture through formal exploration but also how Kuwait’s architecture evolves through formal inheritance.
"What if one day those in the depths rise up against you?"






"Woman and men, let no one miss today! Death to the


What is it to be a human? Human

"All those memories will be lost like tears in the rain"




This a world where China has a global influence. Their signs and language took over Kuwait City. The city became a collage of unfamiliar forms and symbols. The familiar buildings were threatened to be demolished. The unfamiliarity continued to spread, taking over the most familiar sites in the city "Mubarakiya". A building in the heart of Mubarakiya is transformed by Chinese government to become Chinese embassy. You can trace the origin of building, yet new layers were added to it, making it in a state of De-familiarity.


The exterior skin of the building is currently the most identifiable, thus, the final proposal focuses on making it de-familiar through shifting, removing, and manipulating some of its original elements. On the other hand, the nature of the internal courtyard is unfamiliar, so, this unfamiliarity has been embraced and exaggerated through kitbashing. Then, the inside is pulled out through a series of gates and vistas, creating a visual connection in between.




Kitbashing


A formal mechanism used to transform familiar objects into a state of Defamiliarity. It works through Scaling, Distorting, Rotating and Combining familiar forms to perceive and see them in a new way.













A Kuwaiti Short Film
VOICE
Experimental project about finding the self
Directed by Nora Saleh
Samaa Al Shammari
Videography
Samaa Al Shammari
Editor Nora Saleh
Cast
Safaa Rachid
Doha Al Shammari
Arwa Almansoori
Alzahraa Ashkanani
Fatmia Al Awadhi
Hashem Al Hashmi
Noura Al Nassar
Sarah Al Khamees
Special Thanks
Abdullah Al Shammari
Ahmad Al Mutawaa
Barrak Al Shammari
Fatmia Al Kanderi
Hala Al Mutairi
Hessa Mohammed
Musaed Al Qudifi
Watch Online
https://vimeo.com/698985659
2021-2022
No turning back






Realization


Symbol and key
















The beginning
extended beyond me, questions haunted me, and the starvation for more were all leading me to find myself. In this film, I was exposed to all aspects of filmmaking, from telling a story, lighting a space, set design, and directing the camera and crew. It was a film made through a lens of an architect.

I needed to find my spark, and I think I found mine here.
VOICE is an abstract story, a poem, and a piece of art that somehow captured what I went through emotionally after graduation. This experimental project was a story that aligned with mine. It is a story about finding the self.
I certainly did not imagine my struggle of that time would transform into a short film. Neither did I think that phone call with my friend asking her if we could do a short film would grow into a career path. The curiosity

Setting Up the Story
The story sets in a dystopian theme. The government warns people about the danger of following the VOICE. The protagonist will start feeling the VOICE in her dreams of the maze, the door, and the other world. Later the VOICE will appear to challenge her in the maze, and only when she trusts it, she will find the truth. She will find the door to the other world.

The message of the story?
It is a reminder for everyone, including me, that we are courageous and capable of creating what we can’t have. Once we trust ourselves, we can open the door to another world, other possibilities. It’s a message for everyone that we can own our world. I want you to hear the VOICE. I want to spark an idea in you that the voice is inside all of us.

Setting Up the World
Location 01, Anwar Al-Sabah Complex
The location was selected to present the story’s city ground atmosphere and how dirty and dark it is. We wanted to show how some people are searching and calling for the VOICE while vandalizing the streets. The scene composition and lighting, camera movement, and the way these actors moved in the scene were all decisions made to add up to the mystery and theme of the story.
Location 02, Kuwait City
The scene started with a pan shot, revealing the wanting and warning papers on the wall. It was our answer to how to show to the audience the government’s point of view in the story. The protagonist takes one of these posters and reveals what’s written on it. “Do not follow the VOICE and run away if you hear the VOICE”. This message is what later the protagonist will face to choose between following the VOICE or not.




Location 03, Abandoned Building

The end of the maze, the key room is the portal to the other world. It is where the protagonist finally trusted the VOICE, and she will get rewarded for that.
This scene was the first thing we imagined in the story. We imagined the wind, the sound, VFX, and the candles to capture this magical feeling. The challenging part was the need to set up all lighting: filling, back, and key light. It was the most enjoyable setup we did in the film.

Location 04, Subiya

The ending scene can be interpreted differently. Is it another world? Or is it your own creation? Is it a world for everyone or just you? It is the liberating part of following the VOICE. It is the trust regardless of where it takes you. Somehow this location has always given me the feeling of being in another world, so I knew it should be the ending of my film. The scene has been photo-shopped and colored intentionally to evoke a visual feeling of a world differ from the protagonist’s world.

Location 05, Abandoned Warehouse
The maze, the fun and games part, is the core element of the story. It is where the VOICE challenges the protagonist to find the truth hidden between the maze’s walls. The use of symbolism was to create depth and navigation in the story. The book was a diary found in the maze to represent another character’s existence in the story. It was a hint that she was not the only one chosen by the VOICE .





The maze was the hardest yet the most enjoyable thing in the production process. It took us lots of trial and error and preparation. The main challenge was to create a maze out of one corridor and a few rooms and plan each shot perfectly to match the one before and after it. Also, shooting in pitch dark corridor and trying to light it up with low-budget light was another challenge that needed to be solved.



Children Storybook


Before the discovery of oil, Kuwaiti men used to go pearl diving in the Arabian Gulf water. It was a dangerous journey, but the only mean of living for many of them. However, it was not just the sea dangers that they ought to fear. The untold harsh concept of pearl diving is that the Nawkhedha* take men with him in his ship in exchange for money or their property’s ownership. If men failed to collect pearls, they’re in debt to him, having to give up their houses or find any other means to pay back the money. Because of that, many men have gone missing. This story depicts a past where this harsh truth was hidden by the invention of a sea monster called Bu Driyah. This mythological creature was believed to cause storms and steal men. The story unfolds to the realization that Bu Driyah was in fact no other than the evil Nawkhedha.
*Nwakhedha in Arabic translated to the Captain of the Ship














Exhibition Theme: Utopia & Dystopia

Art Work Tittle: Bea-ugly
Concept: Utopia is translated through God creation: The human face and body! This art work seeks to challenge and distort the perfection of human's face and to transform it into a Dystopian form.

Exhibition Theme: Transparency
Art Work Tittle: Eye Candy
Incollabration with: KASA; Sarah Alenezi
Concept: What do you remember from your childhood? Your favorite blanket wrapped around you? How different the world looked depending on the color of your Mackintosh candy wrapper?

