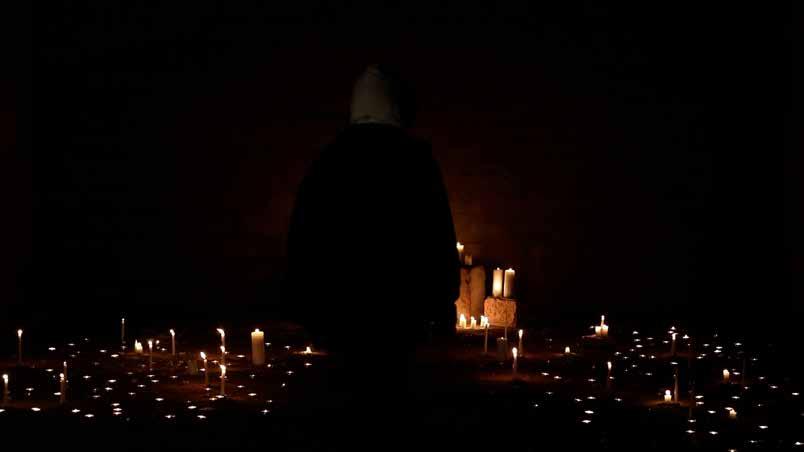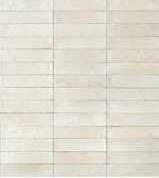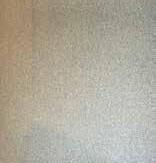Contents
Statement
Director. Filmmaker. Visual storyteller
My curiosity and creativity expanded in multiple mediums, films, art, and architecture. I am an architect and filmmaker enthusiast who found her passion in creating spaces and telling stories. I made a short film with my friends over the past year. That short film later became the beginning of my new career path. In the process of filmmaking, I realized how much I thrive in telling stories, and here I am looking for new stories to tell.

A Kuwaiti Short Film
VOICE
Experimental project about finding the self
Directed by Nora Saleh
Samaa Al Shammari
Videography
Samaa Al Shammari
Editor
Nora Saleh
Cast
Safaa Rachid
Doha Al Shammari
Arwa Almansoori
Alzahraa Ashkanani
Fatmia Al Awadhi
Hashem Al Hashmi
Noura Al Nassar
Sarah Al Khamees
Special Thanks
Abdullah Al Shammari
Ahmad Al Mutawaa
Barrak Al Shammari
Fatmia Al Kanderi
Hala Al Mutairi
Hessa Mohammed
Musaed Al Qudifi
Watch Online
https://vimeo.com/698985659
2021-2022
Theme stated

Break into act 2



Society conflicts (People)


No turning back



Realization
Symbol and key















The beginning
extended beyond me, questions haunted me, and the starvation for more were all leading me to find myself. In this film, I was exposed to all aspects of filmmaking, from telling a story, lighting a space, set design, and directing the camera and crew. It was a film made through a lens of an architect.

I needed to find my spark, and I think I found mine here.
VOICE is an abstract story, a poem, and a piece of art that somehow captured what I went through emotionally after graduation. This experimental project was a story that aligned with mine. It is a story about finding the self.
I certainly did not imagine my struggle of that time would transform into a short film. Neither did I think that phone call with my friend asking her if we could do a short film would grow into a career path. The curiosity Film poster

Setting Up the Story
The story sets in a dystopian theme. The government warns people about the danger of following the VOICE. The protagonist will start feeling the VOICE in her dreams of the maze, the door, and the other world. Later the VOICE will appear to challenge her in the maze, and only when she trusts it, she will find the truth. She will find the door to the other world.

The message of the story?
It is a reminder for everyone, including me, that we are courageous and capable of creating what we can’t have. Once we trust ourselves, we can open the door to another world, other possibilities. It’s a message for everyone that we can own our world. I want you to hear the VOICE. I want to spark an idea in you that the voice is inside all of us.

Research & References
The research process started with questioning how to make our idea into a film? What are the theme and the flow of the film? The tone and color? What are the tools we need? The preparation process, case-study analysis, and data collection were all collected in a shared notebook, milanote, which becomes our answers, guidelines, and reference book whenever we get lost in the process. The initial idea was progressing when it started to fold into spaces. The location scouting, storyboarding, camera movements, and rehearsals all grounded the story and shaped the film.
Setting Up the World
Location 01, Anwar Al-Sabah Complex
The location was selected to present the story’s city ground atmosphere and how dirty and dark it is. We wanted to show how some people are searching and calling for the VOICE while vandalizing the streets. The scene composition and lighting, camera movement, and the way these actors moved in the scene were all decisions made to add up to the mystery and theme of the story.
Location 02, Kuwait City
The scene started with a pan shot, revealing the wanting and warning papers on the wall. It was our answer to how to show to the audience the government’s point of view in the story. The protagonist takes one of these posters and reveals what’s written on it. “Do not follow the VOICE and run away if you hear the VOICE”. This message is what later the protagonist will face to choose between following the VOICE or not.




Location 03, Abandoned Building
The end of the maze, the key room is the portal to the other world. It is where the protagonist finally trusted the VOICE, and she will get rewarded for that.
This scene was the first thing we imagined in the story. We imagined the wind, the sound, VFX, and the candles to capture this magical feeling. The challenging part was the need to set up all lighting: filling, back, and key light. It was the most enjoyable setup we did in the film.

Location 04, Subiya


The ending scene can be interpreted differently. Is it another world? Or is it your own creation? Is it a world for everyone or just you? It is the liberating part of following the VOICE. It is the trust regardless of where it takes you. Somehow this location has always given me the feeling of being in another world, so I knew it should be the ending of my film. The scene has been photo-shopped and colored intentionally to evoke a visual feeling of a world differ from the protagonist’s world.

Location 05, Abandoned Warehouse
The maze, the fun and games part, is the core element of the story. It is where the VOICE challenges the protagonist to find the truth hidden between the maze’s walls. The use of symbolism was to create depth and navigation in the story. The book was a diary found in the maze to represent another character’s existence in the story. It was a hint that she was not the only one chosen by the VOICE .





The maze was the hardest yet the most enjoyable thing in the production process. It took us lots of trial and error and preparation. The main challenge was to create a maze out of one corridor and a few rooms and plan each shot perfectly to match the one before and after it. Also, shooting in pitch dark corridor and trying to light it up with low-budget light was another challenge that needed to be solved.

Editing & Sound Design
After editing the film’s first draft, we had the spotting meeting, where we wrote down every single sound idea and feeling that needed to be captured in every scene. We had to research and understand how other filmmakers have dealt with sounds and uplifted their films emotionally and connected the audience with them. We started to add sounds separately from environment/ background sounds, Foley SFX, music, and voice overs to later layering them and notice how all these sounds will respond to each other.

Film Premier
On the night of 31st March, VOICE was released at the Contemporary Art Platform theater. The short film and the premier were put together by a group of females who found themselves questioning life and the self. The 12 mins short film was their way of finding their answers, and to feed their curiosity. It was a public event where filmmakers and architects joined us in a discussion about making the VOICE with no background or professional support or financing. The audience got to see the hard work and tears that went into making this film, the beginning and the end, the broken lights, the funny jokes, our dreams and aspiration, and the trust we built between us as a team.
On that night, I found where I belong. I belonged to the film I created, my audience, my friends, and the VOICE inside me. That night was the end of a project but the beginning of my career. Sometimes all we need is some curiosity, courage, and crazy friends to create great projects.



Commercial project
AROMA
-Cafe and Roastery -
Firm
Studio Nama
Location
Shuwaikh, Kuwait
Project Manager
Sarah Al-Sager
Role
Assisted in Designing the overall vision
Assisted in selecting materials,furnitures and lights. Created a full drawing set including specification schedules and FF&E.
Phase
Bidding
Opening Oct 2023
Design Brief
Aroma Shuwaikh is a Kuwaiti-owned roastery and cafe situated in the newly built 225 Mall. Despite the surrounding industrial buildings and car repair shops, the mall itself features a variety of shops and restaurants.
The cafe is situated in a 78 sqm space with existing conditions that include a spiral staircase and a mezzanine. One of the design challenges was the excessive exposure of ductwork and small ceilings that needed to be addressed in the design.

The ground level of the project features a bar, a roasting room, a seating area, and a bathroom. Despite the limited space, Aroma provides a captivating environment for coffee enthusiasts. The cafe bar offers a cozy atmosphere where visitors can indulge in expertly brewed coffee. Adjacent to the bar, the roasting room allows visitors to witness the art of coffee roasting up close. The mezzanine level includes another bar and a cupping area.



The Storefront design concept incorporates the use of masses and voids. We incorporated columns as mass guidelines while employing glass as the void to create a framed view. Additionally, we extended the bar area outside to serve as a seamless transition between the interior and exterior. Also, the facade is shifted inward, creating a shaded area where customers can enjoy their coffee. This addition allows for outdoor seating during pleasant weather conditions.





Specification & schedules










The Mezzanine
Upon reaching the mezzanine level, a dedicated cupping area awaits, featuring an inviting bar and a large communal table that caters to customers during non-cupping sessions. The use of wood flooring, metal and natural tones creates a comforting and pleasant experience. The space also incorporates display shelves and a vintage togo sofa, all complemented by decorative floor lamp.



Architecture
De-familiarization: A Futuristic Dystopian Kuwait
- Speculative Story, Kitbashing
Studio
Kuwait University
Department of Architecture
Architecture Undergraduate Thesis
Location
Mubarakiyah School, Kuwait
Instructor
Meshari Ali
Teaching Assistants
Asaiel Alsaeed
Tools and Techniques
Rhinoceros, V-ray, Adobe Photoshop, Adobe Illustrator
Award:
Nominee for RIBA silver Medal PartII
Fall 2019- Spring 2020
Design Brief
Our perception of the world is shaped through dystopian films. In those films we always imagine alternative worlds as a way of understanding our own. Dystopian films are designed to evoke questions about reality. Therefore, by analyzing multiple dystopian films such as Blade Runner and Metropolis, I was intrigued by the concept of forecasting a future.

The project, De-familiarization, focuses on a speculative future story of Kuwait’s architecture. Kuwait has a long history of borrowing foreign forms and symbols all the while demolishing their own. It has become a country that has lost all sense of its own architectural identity. This pattern behavior raises the question as to what will become of the country’s architectural identity where any sense of the familiar becomes manipulated?
The project is set within a future, influenced by current events, where Kuwait & China have established strong ties. A future where cultural and formal symbols of the country’s architecture start to become de-familiarised through their merging.
Based in the heart of Souk Mubarakiya, the project re-appropriates a landmark building into its newfound image, challenging the familiarity of the old with the unfamiliarity of the new. The architecture plays on the balance of what we associate to our culture through formal exploration but also how Kuwait’s architecture evolves through formal inheritance.
"What if one day those in the depths rise up against you?"





"Woman and men, let no one miss today! Death to the



What is it to be a human?
"All those memories will be lost like tears in the rain"





This a world where China has a global influence. Their signs and language took over Kuwait City. The city became a collage of unfamiliar forms and symbols. The familiar buildings were threatened to be demolished. The unfamiliarity continued to spread, taking over the most familiar sites in the city "Mubarakiya". A building in the heart of Mubarakiya is transformed by Chinese government to become Chinese embassy. You can trace the origin of building, yet new layers were added to it, making it in a state of De-familiarity.


The exterior skin of the building is currently the most identifiable, thus, the final proposal focuses on making it de-familiar through shifting, removing, and manipulating some of its original elements. On the other hand, the nature of the internal courtyard is unfamiliar, so, this unfamiliarity has been embraced and exaggerated through kitbashing. Then, the inside is pulled out through a series of gates and vistas, creating a visual connection in between.




Kitbashing
A formal mechanism used to transform familiar objects into a state of Defamiliarity. It works through Scaling, Distorting, Rotating and Combining familiar forms to perceive and see them in a new way.








Storytelling in Other Forms
Children Storybook
Before the discovery of oil, Kuwaiti men used to go pearl diving in the Arabian Gulf water. It was a dangerous journey, but the only mean of living for many of them. However, it was not just the sea dangers that they ought to fear. The untold harsh concept of pearl diving is that the Nawkhedha* take men with him in his ship in exchange for money or their property’s ownership. If men failed to collect pearls, they’re in debt to him, having to give up their houses or find any other means to pay back the money. Because of that, many men have gone missing. This story depicts a past where this harsh truth was hidden by the invention of a sea monster called Bu Driyah. This mythological creature was believed to cause storms and steal men. The story unfolds to the realization that Bu Driyah was in fact no other than the evil Nawkhedha.

*Nwakhedha in Arabic translated to the Captain of the Ship




















3D Programs & Rendering engine
Currently, I am trying to learn different programs not just rhino, but trying to expand my knowledge in blender to render photorealistic pictures.


The Film Exploration is a personal project. It focuses on developing multiple Skills: Storytelling, 3D Modeling, Texturing, Lighting and Animating









Exhibition Theme: Utopia & Dystopia

Art Work Tittle: Bea-ugly
Concept: Utopia is translated through God creation: The human face and body! This art work seeks to challenge and distort the perfection of human's face and to transform it into a Dystopian form.

Exhibition Theme: Transparency
Art Work Tittle: Eye Candy
Incollabration with: KASA; Sarah Alenezi
Concept: What do you remember from your childhood? Your favorite blanket wrapped around you? How different the world looked depending on the color of your Mackintosh candy wrapper?














