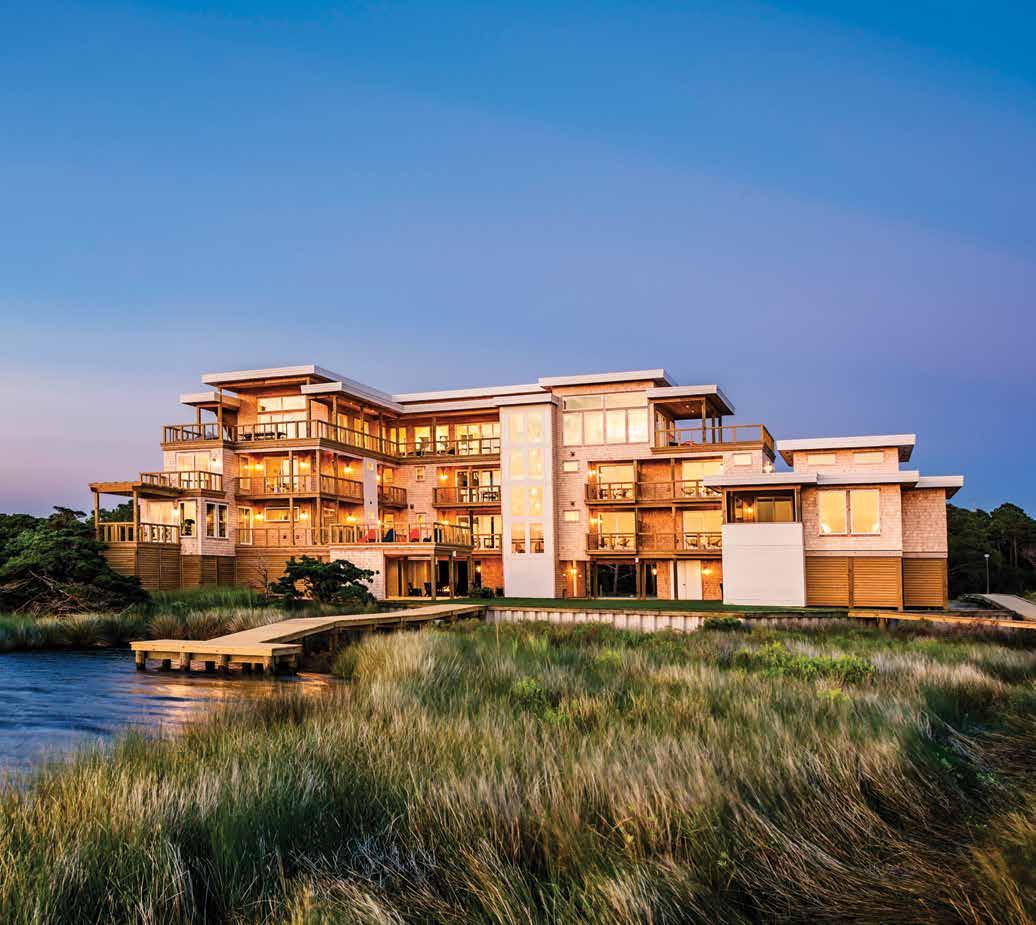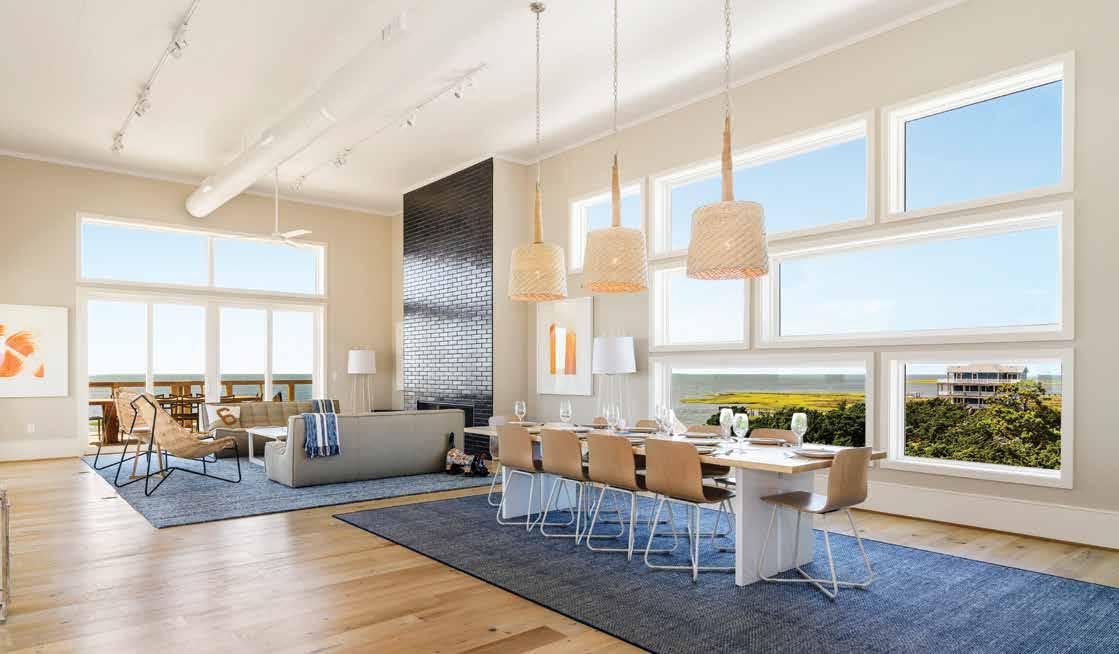
3 minute read
Welcome to the Club
STORY BY LEXI HOLIAN PHOTOS COURTESY OF ELIZABETH NEAL
SET OVERLOOKING THE PAMLICO SOUND ON HATTERAS ISLAND, Edgecamp Sporting Club blends contemporary style with the indigenous architecture of the Outer Banks – and don’t worry: You can’t miss it.
Advertisement
The 14-bedroom retreat was designed to showcase the natural beauty of the island while serving as a backdrop for activities such as kiteboarding, yoga and other coastal experiences. One of the only large homes along the Cape Hatteras National Seashore, it stands out for its size, but its fl at roof and cedar shakes still mesh nicely with the fabric of Outer Banks architecture.


“I wanted to build a house around community and create memorable experiences,” says owner Richard Fertig, noting the home’s many gathering spaces and easy access to adventure activities. By design, the location is ideal for kiteboarders in particular, with the courtyard providing ample space for setup and launching.
“Richard wanted a more contemporary look and feel for the home,” adds Chris Nason, lead architect and owner of Beacon Architecture & Design. “He wanted something different – and at the same time, we worked really hard to be both contemporary and contextual.”


Encompassing a stretch of coastal wetlands, the site played a big part in the design of Edgecamp Sporting Club. The northern arm of the home is taller with fewer windows to block the northeast wind. The southern arm, on the other hand, is lower so sun can reach areas that would otherwise be shaded.
The white roof is reminiscent of classic Outer Banks fl at tops, many of which were constructed on the northern beaches throughout the ‘40s, ‘50s and ‘60s.
“I’m a resident of Southern Shores, and I really love working on fl at tops,” Chris says. “Flat roofs are just a natural fi t – but down in Hatteras, you don’t see very much of this.”


The retreat’s woven cedar shake corners and the absence of trim boards are other design elements one might expect to see in very traditional coastal homes. Edgecamp’s distinctive use of cable rails, though, adds a more modern touch, which noticeably opens up the views from the house’s decks and interiors.
“On the Outer Banks, you see a lot of homes that are completely shrouded in decks, which can block the views,” Chris explains. “We tried to minimize that by using cable rail – or even just by eliminating the decks altogether.”
A few small decks and a screened porch can still be found on the front of the house, while the back is all thoughtfully placed decks adorned with cable rail – which appears nearly invisible when set against the surrounding scenery. On every level, windows showcase the expansive Pamlico Sound.
“The sound view is spectacular,” Chris says. “Up on the top fl oor, it’s like being on a boat. There are water views everywhere. That was intentional.”
Indoors, the spaces feel somewhat industrial with a chic, backpacker aesthetic. The angles preserve light in the gathering areas, and artwork is limited because the point of Edgecamp’s design is to showcase as many aspects of Hatteras’ natural charms as possible.
“That’s what we want people to be surrounded by, so that’s what we built,” Richard says. “At every turn, we tried to elevate the game – and not to do so from a sense of luxury and prestige, but rather by letting the beauty of nature speak for itself.”











