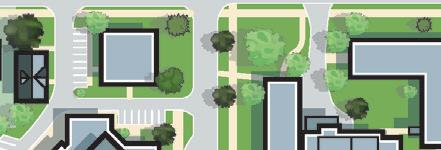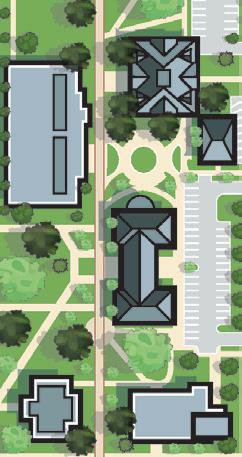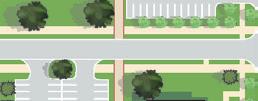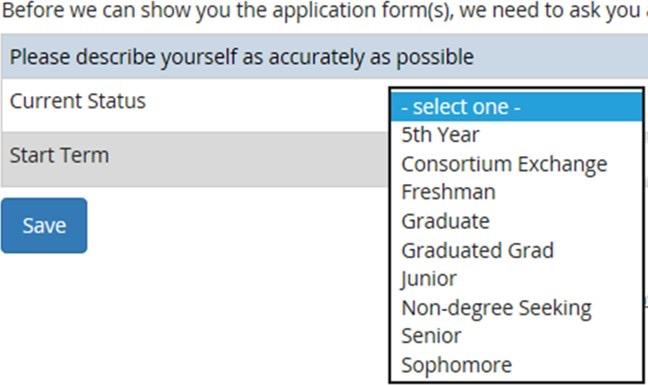

HOUSING & FOOD YOUR OPTIONS





This workbook is your guide to understanding the available options and associated costs of housing and food on campus. We will also explain additional fees related to specific academic and extracurricular programs that you may incur, depending on your major and interests.
Living on Campus
Housing Models
There are two main housing models on campus: community halls and suites/apartments. Each housing model and building has its own character and unique advantages.
Community Halls: Typically feature double and single-occupancy rooms with community bathrooms.
• Rall Hall (page 4)
• Seager Hall (page 5)
• Geiger Hall (page 6)
• Patterson Hall (page 8)
• Residence Hall/Recreation Center (page 10)
Suites and Apartments: Options that can include a semi-private bathroom, living room, and kitchenettes shared by suitemates.
• Ward Hall (page 7)
• Schneller Hall (page 9)
• Kimmel Hall (page 11)
• New Hall (page 12)

Helpful Residence Hall Terms
• Double: One room with two beds and two sets of furniture. Two students live in a double room. This is our most common type of room.
• Triple: One room with three beds and three sets of furniture. Three students live in a triple room.
• Single: One room at least with one bed and a set of furniture for one student.
• Suite: A suite is a set of rooms that can include double rooms or single rooms in any combination. Some suites include a small common room or kitchenette. All suite options contain access to a shared bathroom for the suite.
• Lounge: A lounge is a public room within the residence hall. Here, students gather for socializing, studying, or other activities.
• Roommate: A person who shares one room with another person.
• Suitemate: A person who shares a suite with another person.
• Semi-Private Bathroom/Shared Bathroom: A bathroom shared by a small number of students within a suite.
• Community Bathroom: A bathroom that is shared by several students on one floor or wing of a residence hall, containing multiple shower stalls, toilets and sinks.



To Metra







To
1. 225 N. Loomis House [H225]
2. Kimmel Residence Hall [KL] 224 N. Loomis St.


















3. Larrance Academic Center [LAC]


309 E. School St.
4. Kiekhofer Hall and Koten Chapel [KH] 329 E. School St.
5. Seybert Hall [ST] 208 N. Loomis St.

6. Oesterle Library & Learning Commons [LIB] 320 E. School St.
7. Goldspohn Hall [G] 31 N. Loomis St.







8. School of Business & Entrepreneurship [BE] 40 N. Brainard St.



9. Rolland Center Boilerhouse Café [RC] 29 N. Loomis St.
10. Old Main [OM] 30 N. Brainard St.
11. Carnegie Hall [C] 10 N. Brainard St.
12. Harold and Eva White Activities Center [WAC] 325 E. Benton Ave.
13. Meiley-Swallow Hall [MS] 31 S. Ellsworth St.
14. Pfeiffer Hall [PH] 310 E. Benton Ave.
15. 5 S. Loomis St. [H326/5]
16. A.A. Smith House [H28] 28 S. Loomis St.








17. 116 S. Brainard House [H116]
18. Hammersmith House [H120/122] 120/122 S. Brainard St.
19. Wentz Science Center [WSC] 131 S. Loomis St.
20. 40 E. Jefferson House [H40]
21. Abe House [H48] 48 E. Jefferson Ave.
22. Campus Store [B100] 100 E. Jefferson Ave.
23. Wentz Concert Hall/Fine Arts Center [FAC] 171 E. Chicago Ave.
24. Geiger Residence Hall [GR] 221 E. Chicago Ave.

25. Kaufman Dining Hall [K] 221 S. Brainard St.
26. Rall Residence Hall [RL] 211 S. Brainard St.
27. Seager Residence Hall [SR] 311 E. Chicago Ave.
28. Schneller Residence Hall [SSH] 147 S. Loomis St.
29. President’s House 409 E. Chicago Ave.
30. Wentz Center for Health Sciences & Engineering 160 E. Chicago Ave.
31. Patterson Residence Hall [PRH] 180 E. Chicago Ave.












32. Ward Residence Hall [WH] 192 E. Chicago Ave.
33. New Hall Residence Hall [NH] 451 S. Brainard St.
34. 224 E. Chicago House [H224]
35. Oliver Hall [WONC] 232 E. Chicago Ave.
36. Edward Everett Rall House 329 S. Brainard St.
37. Parking Pavilion 415 S. Brainard St.
38. Benedetti-Wehrli Stadium [STAD] 455 S. Brainard St.
39. Merner Field House [MF] 450 S. Brainard St.
40. Residence Hall/Recreation Center [RRC] 440 S. Brainard St.
41. Zimmerman Stadium 467 S. Brainard St.
42. Athletics Practice Field
43. Shanower Family Field 435 S. Loomis St.
44. Operations, Maintenance, Receiving & Scene Shop [M999] 999 E. Chicago Ave.
45. Riverview Property
211

COST:
Single: $10,068/year
Double: $7,988/year
RESIDENCE HALL TYPE:
Community Style Hall
ROOM TYPES:
Single and Double
RESIDENTS:
Female-identifying
Room Furniture:
• Loftable/Bunkable Bed
• Desk/Desk Chair
• Dresser
• Closet
Building Amenities:
• Computer/Printer Room
• Community Kitchen
• Laundry Room
• Study/TV Lounge
SCAN FOR VIRTUAL TOUR

SEAGER HALL
COST:
Single: $10,068/year
Double: $7,988/year
RESIDENCE HALL TYPE:
Community Style Hall

ROOM TYPES:
Single and Double
RESIDENTS:
Male-identifying
Room Furniture:
• Loftable/Bunkable Bed
• Desk/Desk Chair
• Dresser
• Closet
Building Amenities:
• Computer/Printer Room
• Laundry Room
• Game Room
• Study/TV Lounge

COST:
Single: $10,068/year
Double: $7,988/year
RESIDENCE HALL TYPE:
Community Style Hall

ROOM TYPES:
Single and Double
RESIDENTS:
All Gender, Co-ed by Floor

Room Furniture:
• Loftable/Bunkable Bed
• Desk/Desk Chair
• Dresser
• Closet
Building Amenities:
• Computer/Printer Room
• Laundry Room (on each floor)
• Study/Entertainment Lounge

WARD HALL


Room Features:
Furniture:
• Loftable/Bunkable Bed
• Desk/Desk Chair
• Dresser
• Closet
Bathroom:
• Private, In-Suite Bathroom
• Shower, Sink, Toilet
COST:
Single: $10,622/year
Double: 8,996/year
RESIDENCE HALL TYPE:
Suite-Style Hall
ROOM TYPES:
Single or Double Suite-Style
RESIDENTS:
All Gender, Co-Ed by Suite
Building Amenities:
• Computer/Printer Room
• Laundry Room
• Multipurpose Room
• Study/TV Lounge
PATTERSON HALL

COST:
Single: $ 10,622/year
Double or Triple: $8,428/year
RESIDENCE HALL TYPE:
Community Style Hall
ROOM TYPES:
Single, Double and Triple
RESIDENTS:
All Gender
Gender Inclusive Options
Room Furniture:
• Loftable/Bunkable Bed
• Desk/Desk Chair
• Dresser
• Closet
Building Amenities:
• Computer/Printer Room
• Community Kitchen
• Laundry Room
• Multipurpose Room
• Study Lounge
SCAN FOR VIRTUAL TOUR


SCAN

COST:
Single: $11,198/year
Double: $8,996/year
RESIDENCE HALL TYPE:
Suite-Style Hall
ROOM TYPES:
Single or Double Suite-Style
RESIDENTS:
Co-ed by Suite or Gender-Inclusive Floors
Room Features
(Each room varies slightly):
Two-Story Suite
Furniture:
• Loftable/ Bunkable Bed
• Desk/Desk Chair
Bathroom:
• Private, In-Suite Bathroom
Kitchenette:
• Mini-Fridge
• Sink
• Dresser
• Closet
• Shower, Sink, Toilet
• Stove
Building Amenities:
• Computer/ Printer Room
• Game Room
• Laundry Room
• Common Area and multiple floorplan options
• Full Kitchen
COST:
Single $10,622/year
Double: $8,428/year
RESIDENCE HALL TYPE:
Community Style Hall
ROOM TYPES:
Single and Double
RESIDENTS:
All Gender

SCAN FOR VIRTUAL TOUR

Room Furniture:
• Loftable/Bunkable Bed
• Desk/Desk Chair
Building Amenities:
On each floor:
• Computers/Printers
• Microwave
• Laundry Room
• Study/TV Lounge
• Dresser
• Closet
Within building:
• 91,000 square-foot Recreation Center
• Fitness Center
• Indoor Walking Track
KIMMEL HALL






COST:
Single: $11,352/year
Double: $8,774/year
RESIDENCE HALL TYPE:
Suite-Style Hall
ROOM TYPES:
Single, Double Suite-Style
RESIDENTS:
All Gender, Co-ed by Suite
Room Features:
Furniture:
• Loftable/ Bunkable Bed
• Desk/Desk Chair
• Dresser
• Closet
Building Amenities:
• Computer/Printer Room
• Laundry Room
• Study/TV Lounge
Bathroom:
• Sink, Shower, Toliet
Kitchenette:
• Mini-Fridge
• Sink
SCAN FOR VIRTUAL TOUR


COST:
Single Studio: $11,704/year
Double Suite: $9,040/year
Single in a 2-person or 4-person suite: $11,312/year
RESIDENCE HALL TYPE:
Single, Double, Quadruple Suite-Style
ROOM TYPES:
Suite-Style Hall
RESIDENTS: All

Room Features:
Furniture:
• Loftable/Bunkable Bed
• Desk/Desk Chair
• Dresser
• Closet
• Flat Screen Television
• Couch
• Coffee/End Tables
Bathroom:
• Private, In-Suite Bathroom
• Shower, Sink, Toilet
Kitchenette:
• Mini-Fridge
• Sink
• Stove
Building Amenities:
• Computer/Printer Room
• Laundry Room
• Study/TV Lounge
• Full Kitchen
•
Living Learning Communities
Living Learning Communities (LLCs) are residential programs that allow you to connect with other students who share similar interests, academic goals and personal direction.
Honors Program Program LLC
Ward Hall
• This community is designed specifically for ‘College Scholars’ Honors Program students and offers special curricular and co-curricular activities. Here, you will find friendships with people of different majors who are focused on high achievement.
International LLC
Patterson Hall
• This community is committed to promoting international understanding by exploring issues of international importance and creating new cross-cultural connections.


• International students and their American roommates are strategically matched based on majors, language-learning interests, and prospective education abroad destinations.
Major-Specific
Patterson Hall
• Engineering & Physics
Gender-Inclusive Housing
Options in Schneller Hall and Patterson Hall
• Gender-inclusive housing allows students of all gender identities and expressions to live together in a shared space. This option is available on the first floor of Patterson.
If you would like to live in a Living Learning Community, be sure to indicate this on your housing application when you submit your housing deposit.
FOOD OPTIONS ON CAMPUS
Meal Plans
All students living on campus will select from one of the following meal plan options:
All Access*
Cost: $5,368
• Unlimited Swipes
• $100 Bonus Bucks
• 8 Guest Passes
• Recommended for student athletes
17 Meals Weekly
Cost: $5,134
• 17 Meals Per Week
• $250 Bonus Bucks Per Semester
• 8 Guest Passes
• Most selected plan by new students
12 Meals Weekly
Cost: $4,902
• 12 Meals Per Week
• $300 Bonus Bucks
• 8 Guest Passes
100 Block
Cost: $4,668
• 100 Meals Per Semester
• $700 Bonus Bucks
• 4 Guest Passes
• Not recommended for resident first-year students
Helpful Terms
Meals: also known as “swipes”, can be used at Kaufman Dining Hall. Meals are added to your Student ID at the beginning of each semester and deducted as they are used. Swipes do not roll over semester to semester.
Bonus Bucks: part of your meal plan and work like a pre-paid debit card at various dining locations. When you purchase items using your Bonus Bucks, the register will deduct the amount from the balance on your card. Bonus Bucks roll over from semester to semester, but not from one academic year to the next.
Guest Passes: meal swipes that can be used for a guest, or person who does not have a Student ID. Only one guest pass may be used per meal.
Meal Accommodations:
if students are unable to make it to the dining hall for meals, they are encouraged to use the sack lunch or sick tray services available through Kaufman Dining Hall.
On-Campus Food Locations
Kaufman Dining Hall:
One swipe on your meal plan will get an all-you-caneat meal experience in our cafeterial style dining hall. You’ll enjoy fresh, made-from-scratch food and menus that focus on seasonal items and provide continuous selections that change throughout the day. Kaufman features local and sustainable food sources, buildyour-own meal concepts and special options for every diet, including vegan, vegetarian, and gluten-free.
The Cage:
The perfect place to grab a quick meal between classes or share a snack with friends, the Cage serves as the campus restaurant hub. With three different eatery options inside, the Cage provides ever-changing variety with rotating offerings.
Cardinal Corner:
Located on the first floor of the Dr. Myron Wentz Science Center, Cardinal Corner features fresh coffee, pastries, soups, salads, and sandwiches, available in takeaway or made-to-order options.
Boilerhouse Café:
Grab a quick coffee or snack at the Rolland Center Boilerhouse Café. It’s also a great place to hang out or study with friends.




On-Campus Amenities

Resident Assistants
Resident Assistants (RAs) are undergraduate or graduate students who live in the residence halls and help support the academic success, social development, and personal growth of students by creating programs and experiences.

Recreation & Fitness
Our fitness center offers students every tool they need to sculpt their ideal workout. Plus, students can often make use of our recreation facilities, making staying active easy and fun.

Dyson Wellness Center
Students can make a free appointment to receive no-cost mental health or medical services, either in person or via our 24/7 telehealth platform.

Safety & Security
Your safety is our top priority. Our trained Campus Safety officers are available 24/7 and campus is outfitted with accessible emergency call boxes. Residences halls utilize keycard access and self-locking doors to ensure security.

Athletics
See the Cardinals in action! Catch a game, join a tailgate and cheer on the 26 teams that make up the Cardinal athletic community.

Fine & Performing Arts
With art shows, concerts, theatre productions, and presentations every week, our campus is alive with the talents of our fine arts students and professional artists.



OFF-CAMPUS OPPORTUNITIES
LOCATION REALLY DOES MATTER—
and North Central’s location is ideal. Campus is located in the heart of a lively college town and just a train ride away from one of the greatest cities in the country.
NAPERVILLE
Get to know our hometown.
• Ranked 3rd in “Best Cities to Live in America” (Niche 2022)
• Named “Safest City in America” (MoneyGeek, 2023)
• Ideal location to build a professional network and pursue internships and jobs
• 149k+ residents call this bustling and vibrant community home
• 150+ trendy restaurants, shops and cafés located just steps from campus
• 2 miles of brick paths, fountains and study spots along the scenic Naperville Riverwalk
CHICAGO
Just a 30-minute train ride away.
• Third-largest city in the U.S. and one of the most iconic cities in the world
• Great place to find internships and jobs at leading global companies and boutique firms in every industry imaginable
• Features world-renowned architecture, museums, music and theatre scenes, as well as great professional sports, nightlife and food from every culture
Additional Costs & Considerations
It’s important to create a realistic list of potential expenses beyond the cost of tuition, housing and food. Assessing these potential costs before you encounter them will allow you to develop a comprehensive financial plan.
Anticipated Fees
Anticipated fees are expenses you incur related to specific campus programs or resources. These fees appear on your overall bill and are paid directly to North Central.
Orientation & Welcome Week
• First-Year: $250
• Transfer: $150
Parking (Full Year)
• Commuter Student: $100
• Resident Student:
• Economy Lot: $150
• On-Campus: $400
Course-Related Fees
• Engineering Instructional Fee: $70/credit hour
• Applied Music Fee: $510/per half hour session
Specialty Programs
• Study Abroad: fee dependent on location

Additional Cost Considerations
There are additional costs not billed by North Central but should be accounted for in your financing plan. Don’t forget to consider these additional expenses!
School Supplies
• Laptop
• Textbooks
• Planner
Dorm Room Essentials
• Bedding
• Microwave
• Television
• Refrigerator
Personal Expenses
• Clothing
• Groceries
• Toiletries
• Notebooks
• Pens
• Coffee Maker
• Cleaning Supplies
• Decorations
• Off-Campus Food
• Transportation
LIFE AT NORTH CENTRAL
At North Central, one of the best ways to experience all that college life has to offer is by enjoying the independence of living in our residence halls and immersing yourself in the Cardinal community. Living on campus and enjoying a meal plan will create opportunities for you to make friends and share in unique experiences outside of the classroom.
Understanding all of the out-of-pocket expenses related to attending college will allow you to make informed decisions and prepare a financing plan accordingly. Use the worksheet below to help you map your expenses and expected contribution. The worksheet is also available to download here.

CREATING A FINANCIAL PLAN
Stay tuned for additional information and resources to help you create a financial plan and develop a payment strategy that works best for you.
2024-2025 HOUSING APPLICATION GUIDE for New Incoming Students

HOW TO SUBMIT YOUR HOUSING APPLICATION






Step 1.
Login to your eRezLife account at noctrl.erezlife.com using your North Central login credentials.
• This guide contains screen-shots from prior years but will walk you through the current process.
Step 2.
Click on Housing Overview. Using the dropdown menu:
• Enter your current student status.
• Enter the start term (2024FA) you begin at North Central.
• Click Save.
Step 3.
Click the Apply Now button to start your application.
Step 4.
Complete your housing profile and roommate profile questions to proceed to the housing application form.
• Some fields are required—these fields must be completed to save your progress.
• Be sure to fully read each part of the application as there is important information shared that will impact what options are available to you and what building you may be placed in.



Step 5
On the left side of the screen, click on 2024-2025 Housing Application to complete your housing application.
Step 6
You may save your progress or click to confirm your housing application.
• Read the information under terms and conditions and check the box.
• Check the box to confirm your information is correct and click to submit application.
Step 7
You will see a confirmation message on your screen and you will receive a confirmation email sent to your North Central email.
ROOMMATE SELECTION PROCESS

Please Note:
You cannot make a roommate group or search unless your application & profile are completed. Once you’ve been placed in a room, you aren’t able to participate in the roommate selection process. It’s important that students complete this step as early as possible. If you are already placed, but have found a roommate you want, email us at reslife@noctrl.edu as soon as possible.
Step 1.
On the left side of the screen, click to start your roommate profile.

Step 2.
Create your roommate profile by completing the prompts.
• You can decide on how much information you would like to share with other students.
Turn on your profile and you can search for other students who you’d like to live with!


Step 3.
Search for roommates in this section by clicking specific preferences or by leaving everything as-is and selecting SEARCH to view all profiles.
• You can’t search for someone who does not have a completed application or isn’t a member of your cohort. If there are transfers who want to room with a current student, email reslife@noctrl.edu as soon as possible.
Step 4.
Once you find someone who you would like to be roommates with:
• Click send contact request on their profile
• They will receive an email that you are interested in talking about rooming together. You can connect with them to discuss creating a roommate group.
• If you already know you want to be roommates, click Add to roommate group.



Step 5.
When you know who you want to live with, create a Roommate Group with that person.



Step 6.
Create a name for your Group and enter the exact North Central email address of the person you want to room with. Then click Save.
• An email will be sent to their North Central email address so that they can confirm they want to be your roommate.
Step 7.
Both roommates will be able to see the group in their Roommate Group tab and MUST click the group as My Choice to confirm and be placed in a room together.
• You will know that your roommate has confirmed the group when you both have green check marks next to your names.
REMINDERS AND WHAT’S NEXT IMPORTANT REMINDERS: ROOMMATE SELECTION
• The deadline to create and select a roommate group as My Choice is May 1. We cannot guarantee roommate preferences after that date.
• In order to create a roommate group, both students must submit their housing applications first. Then the system will allow you to create a roommate group.
• If you selected to live in the International Living-Learning Community, do not create a roommate group. We will choose an
What's next?
• Once you COMPLETE your application, a confirmation email will be sent to your North Central inbox. You may edit your application until the May 1 priority deadline.
• Roommate group selections must be confirmed by May 1. We cannot guarantee roommate requests received after this date.
• A notice will be sent to your North Central email account when assignments are complete and ready for you to view on eRezLife. Housing applications received by the May 1 priority deadline will receive their assignment by June 1.
international student roommate for you.
• Students who want to live in Ward Hall in the College Scholars Living-Learning Community must apply for the College Scholars program and be accepted.
• If you do not create a roommate group and prefer that we select someone for you, the housing system will match you based on the answers to your profile questions.
Housing placements are determined based on the following criteria prioritized in this order:
1. Housing Deposit Date
2. Living Learning Community preferences (pending student eligibility)
3. Roommate group
4.Residence Hall location preferences



