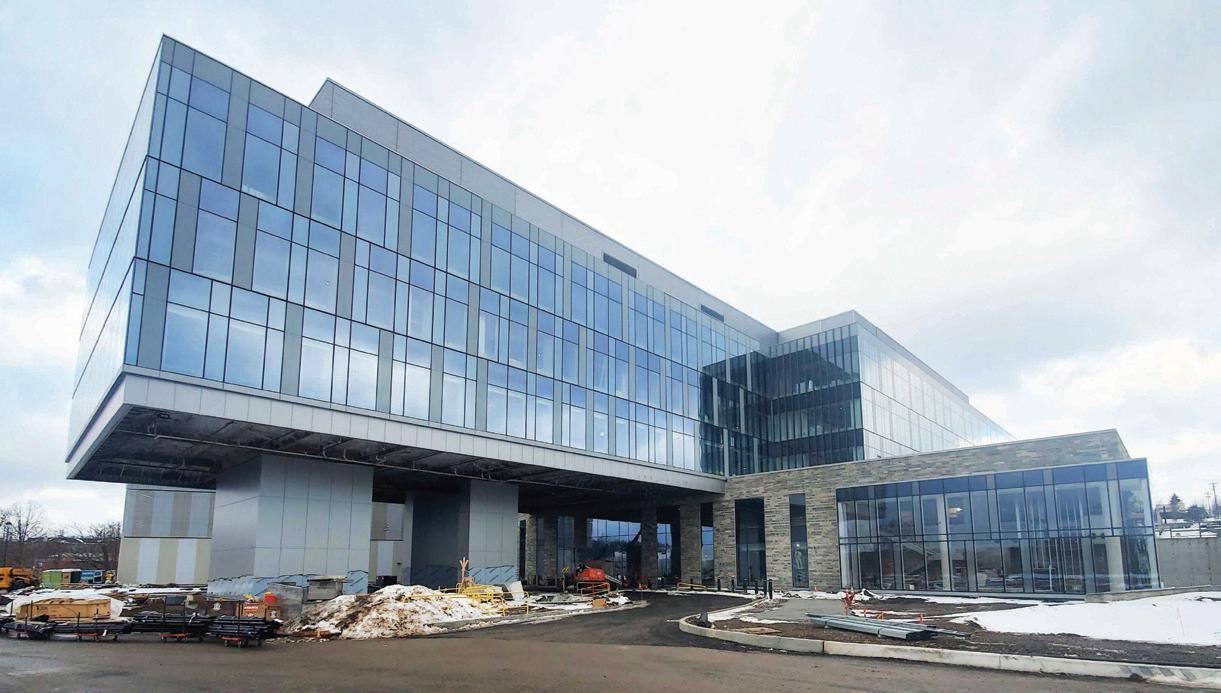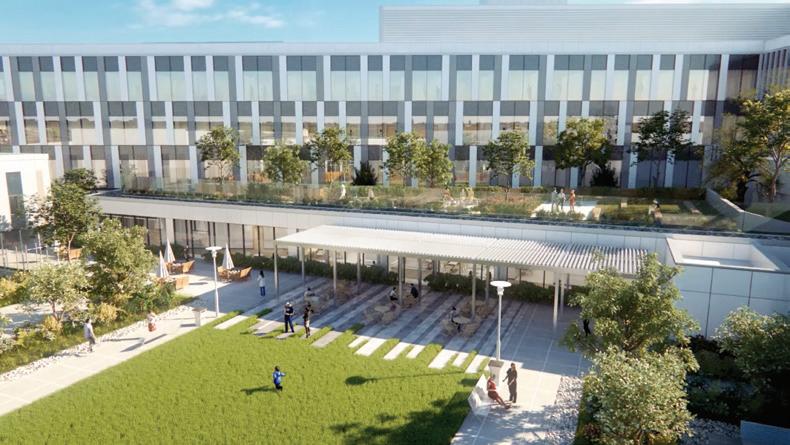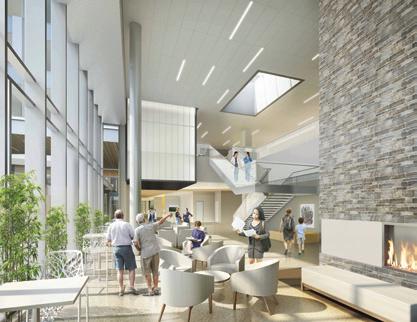
5 minute read
Cover Story: AHN Wexford Hospital Listened and Is Bringing to the Community
AHN Wexford Hospital Listened and Is Bringing to the Community the Care They Desire
By Janice Lane Palko
“Listening to others’ viewpoints may reveal the one thing needed to complete your goals” - D. Ridgley
Based on how the community has embraced the AHN Wexford Health + Wellness Pavilion since its opening in 2014, planners of the new AHN Wexford Hospital knew that patients desired to be treated in their community and not be forced to travel long distances to receive excellent health care. But they also knew something else – that the insights of those the hospital is being built for would be essential to ensuring that it truly meets the comprehensive health needs of the community. With that, the community’s voice became Wexford Hospital’s most important building block.
The new, 160-bed hospital along Route 19 in Pine Township, which has been under construction since its groundbreaking in August 2018, is scheduled to open to patients this fall.
“Right from the start, we placed an emphasis on listening to the voices of our community in designing this amazing facility,” said Allan Klapper, MD, President, AHN Wexford Hospital. “We engaged with every stakeholder, from our caregivers, to local emergency medical services professionals, to local community leaders and business owners, to those who will be coming to the hospital as either patients or visitors. The feedback was instrumental to the construction of the hospital and to a design that will deliver a world-class, patient-centered health care experience.”

AHN’s leadership listened to prospective patients and others on even seemingly minute details. “We have a community Patient/Family Council, and we regularly meet to get feedback and ideas on design elements and other services that will be offered at the hospital,” said Lisa Graper, Chief Nursing Officer, AHN Wexford Hospital. “What makes sense to us for something like interior signage or wayfinding, for example, may not work well from the perspective of those who visit or are admitted to the hospital. There have been many instances where the council’s feedback changed the direction of our plans.”
“We have also asked the council to provide feedback on important items like our patient and family handbook. They provide valuable feedback on content and design,” said Amy Cashdollar, Chief Operating Officer, AHN Wexford Hospital. “It’s through these kinds of collaborations that we will be able to bring to life an environment that is truly patient- and family-centered once the hospital opens.”
This design concept is at the heart of every amenity that will complement the clinical services offered at AHN Wexford, from the free parking in a connected garage or via valet, to a roof top serenity garden for those who need some quiet and fresh air, to the handheld controls that allow patients to control their private room’s lighting and temperature.
Local first responders have also been critical to the hospital’s design process. Recently, local EMS providers were invited onsite to reinforce the emergency department design, gauging how traffic would flow and the ease of access for ambulances. This ensures the design and construction is optimized to their needs.
The Wexford Hospital team also engaged Highmark Health’s human-centered design process – a team of experts who evaluate hospital design and function from patients’ and visitors’ perspectives to ensure it meets their needs.
“We looked at everything with these questions in mind – How do we improve or design differently to best serve our staff, patients, visitors and community? And, how do we design so as to provide the optimal patient experience and care?” said Cashdollar.
After the blueprints were finished for the hospital, the team created cardboard mockups of the various departments and patient rooms. “For instance, we had a mock ICU room, and we had the staff do a run through simulating routine and emergency patient care to make sure that everything worked safely and efficiently, and that equipment and other resources were placed exactly in the best position,” said Dr. Klapper.
One thing that wasn’t anticipated three years ago when the hospital was initially being designed was the potential challenges of a global pandemic. “The experiences of hospitals during this pandemic have taught us a lot about what works best in such an environment, and our mock-up of the future clinical spaces helped us refine design elements to ensure everything functions well with pandemic-related precautions in place,” said Dr. Klapper.
The new hospital will include a 24-room emergency department with specialized pediatric rooms, behavioral health rooms and a short-stay observation unit; state-of-the-art operating rooms with minimally invasive robotic surgery capabilities; advanced diagnostic and imaging capabilities; and an adult intensive care unit (ICU). The hospital will offer a range of surgical specialties, as well as advanced specialty care in cancer, neurology, cardiology, gastroenterology, rheumatology, endocrinology, orthopaedics and more.

Wexford Hospital will also offer comprehensive women and infant care including the only labor and delivery unit in the northern suburbs of Pittsburgh, as well as advanced neonatal and high-risk pregnancy services and a Level II neonatal intensive care unit. “We will have one of the region’s most robust OB/GYN programs with more than 17 physicians on staff, providing a range of women’s inpatient and outpatient services,” said Dr. Klapper. Additional women’s services will include gynecologic oncology, urogynecology, reproductive infertility services, menopausal care, breast care and minimally invasive surgical care.
As a tribute to the community who has been so instrumental to the construction and design of the new hospital, residents and other stakeholders were recently invited to contribute to a one-of-a-kind mosaic mural that will grace the facility. The 7-foot-by-18-foot mural will be composed of tiles submitted by individuals and organizations featuring artistic renderings of family, health, wellness and the community itself. The tiles will be installed in the mural in the corridor connecting the Health + Wellness Pavilion with the new hospital. To submit artwork electronically and/or to sponsor a tile, visit: projectsnap.org/ahnwexford/.

“Our community members have overwhelmingly expressed how engaged they feel in the design and construction of our new hospital, and how appreciative they are that we are making such a meaningful investment in their community,” said Dr. Klapper. “We have been so warmly accepted by this community and can’t wait to provide everyone who lives in this region with an exceptional health care resource when these doors open later this year.”










