2019-2023
For the application to architecture 2023 summer intern E-mail: yuhangt@upenn.edu

CONTENTS
Commemorative Station
"An immersive architectural film experience"
03-09
Disagreement Coexistence
"Regenerate the waterfront site -- Yongjiang River"
10-15
Nonlimiting Transformation
"Museum design project in Philadelphia"
16-19
Harmonie Des Conflicts
"Regenerating neighborhoods - conflict creation and harmony"
20-25
Farragut House Renovation
"The natural integration of materials inspires the design of architectural spaces"
26-30
Geometry Language of Structure
"Exploring multiple degrees of freedom of detachable and reconfigurable geometry spaces"
31-36
Other Works
"Award in competition, Revit work examples, internship participation project"
37-44
Commemorative Station
Public cultural building design project in Ningbo

Time: Spring semester, 2020
Individual Work
UNNC Vertical Design Studio Unit 1
Instructors: Dr. Maycon Sedrez, Dr. Jing XIE, MSc. Wenjuan Li




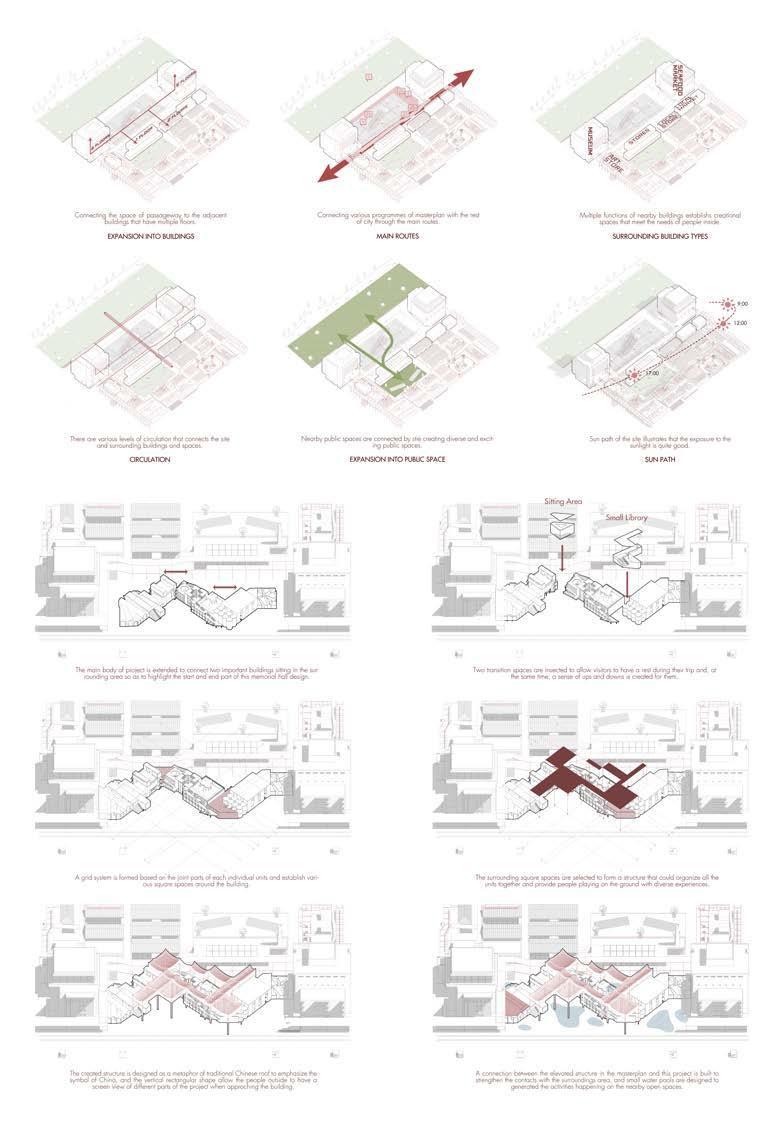





The whole trip of visitors will start from approaching this building.

First, when they come to the commeorative station, it seems that they are watching the begins of this vivid because they increasingly have a general idea of the history of the working class in China due to the facade of this cultural building.


Then, they are able to experience nine different key spaces so that to feel specific emotion of certain period. This trip can be viewed as seeing the main story of this movie.
Ultimately, after appreciating these dominate spaces, and have some activities in the nearby public spaces. This comparison allow people to understand the hard history of working class, and get to the climax of the film.




Disagreement Coexistence
Disagreement Coexistence
Masterplan design project in Ningbo
Masterplan design project in Ningbo
Time: Autumn semester, 2019
Time: Autumn semester, 2019
UNNC Vertical Design Studio Unit 1
UNNC Vertical Design Studio Unit 1
Group work (Team Leader, Main concept proposer, Model Maker)
Group (Team Leader, Main concept proposer, Model Maker)
Instructors: Dr. Maycon Sedrez, Dr. Jing XIE, MSc. Wenjuan Li
Instructors: Dr. Maycon Sedrez, Dr. Jing XIE, MSc. Wenjuan Li
*The drawings made by me will have "*" on the top right as mark.
*The drawings made by me will have "*" on the top right as mark.
The project is a masterplan semi-abandoned riverside site located by the Yongjiang River in Ningbo.The team proposes a cultural and social transformation highlighting connections and spaces of various scales. It challenges the contrasts in the industrial remains of fishing companies: water x land, old x new, work x living, connections x places. By innovating these contrasts that found on the site, a set of rules are provided to support the desing and emphasize the new contrasts. As a result, the masterplan proposes cultural activities and traditional life style to regenerate and activate the river front.
The project is a masterplan semi-abandoned riverside site located by the Yongjiang River in Ningbo.The team proposes a cultural and social transformation highlighting connections and spaces of various scales. It challenges the contrasts in the industrial remains of fishing companies: water x land, old x new, work x living, connections x places. By innovating these contrasts that found on the site, a set of rules are to support the desing and emphasize the new contrasts. As a result, the masterplan proposes cultural activities and traditional life style to regenerate and activate the river front.

1840s
1840s - DISCRETE
- DISCRETE 1880s - ORGANIZED 1950s - COMPACT 2000s - DECLINE
1880s - ORGANIZED 1950s - COMPACT 2000s - DECLINE
After the opium war, the north bank of the river developed into a residence area for British, American, French and three countries' immigrants, and foreign bussinesses followed.
After the opium war, the north bank of the river developed into a residence area for British, American, French and three countries' immigrants, and foreign bussinesses followed.
Ningbo had gradually formed a modern urban pattern of outer road bussiness circle, middle road servicvve and back road life circle on the north bank of the river in this period.
Ningbo had gradually formed a modern urban pattern of outer road bussiness circle, middle road servicvve and back road life circle on the north bank of the river in this period.

At the beginning of 21st century, the functions of port in Jiangbei District gradually shift outward due to the location. Urban planning focuses more on efficiency and shows a compact distribution of buildings.
At the beginning of 21st century, the functions of port in Jiangbei District gradually shift outward due to the location. Urban planning focuses more on efficiency and shows a compact distribution of buildings.

After a long time of development, Jiangbei District starts a transformation from the industrial center to a commercial base. High-polluted factories and refrigeratories are closed.
After a long time of development, Jiangbei District starts a transformation from the industrial center to a commercial base. High-polluted factories and refrigeratories are closed.
As a part of the historical memory of Sanjiangkou, the base is rich in industrial heritage. Industrial relics in the region have obvious port characteristics. The old industrial belt along the port has preserved the characteristics and memories of Ningbo Port in the last century. Located in the northern part of the industrial belt is a large newly developed residential area. Compared with the newly developed residential areas in the north, the residential areas in the area along the Yangtze River account for a relatively low proportion.
Compared with the south bank of the Minjiang River, which has been developed more than halfway, the urban space on the north bank and the south bank have formed obvious breaks.
OLD CONTRASTS
(Existing Condition)
(Existing Condition)
CONTRASTS INNOVATION
Four Layers Analysis
Four Layers Analysis
Fisrt, elevated structure is introduced to represent the original slideway. And it creates more layers on the site to provide variety of views to highlight the masterplan as well as add nodes to ncrease the vitality of the site.
Fisrt, elevated structure is introduced to represent the original slideway. And it creates more layers on the site to provide variety of views to highlight the masterplan as well as add nodes to ncrease the vitality of the site.





CONTRASTS INNOVATION
Second, modern life, represented by art, is in some ways a contrast to traditional local life. The abandon area on the left and the still functioning area on the right are ways to show this contrast.
Second, modern life, represented by art, is in some ways a contrast to traditional local life. The abandon area on the left and the still functioning area on the right are ways to show this contrast.

Third, the different scale water has different character. In Chinese old painting, big water is active and noisy, it is suitable for the waterfront activities. Meanwhile, small water is calm and quiet. It is for people to think and dhyana.
Third, the different scale water has different character. In Chinese old painting, big water is active and noisy, it is suitable for the waterfront activities. Meanwhile, small water is calm and quiet. It is for people to think and dhyana.
NEW CONTRASTS (Design Strategy)
NEW CONTRASTS (Design Strategy)
Concept Diagrams
Concept Diagrams





NONLIMITING TRANSFORMATION
Museum design project in Philadelphia
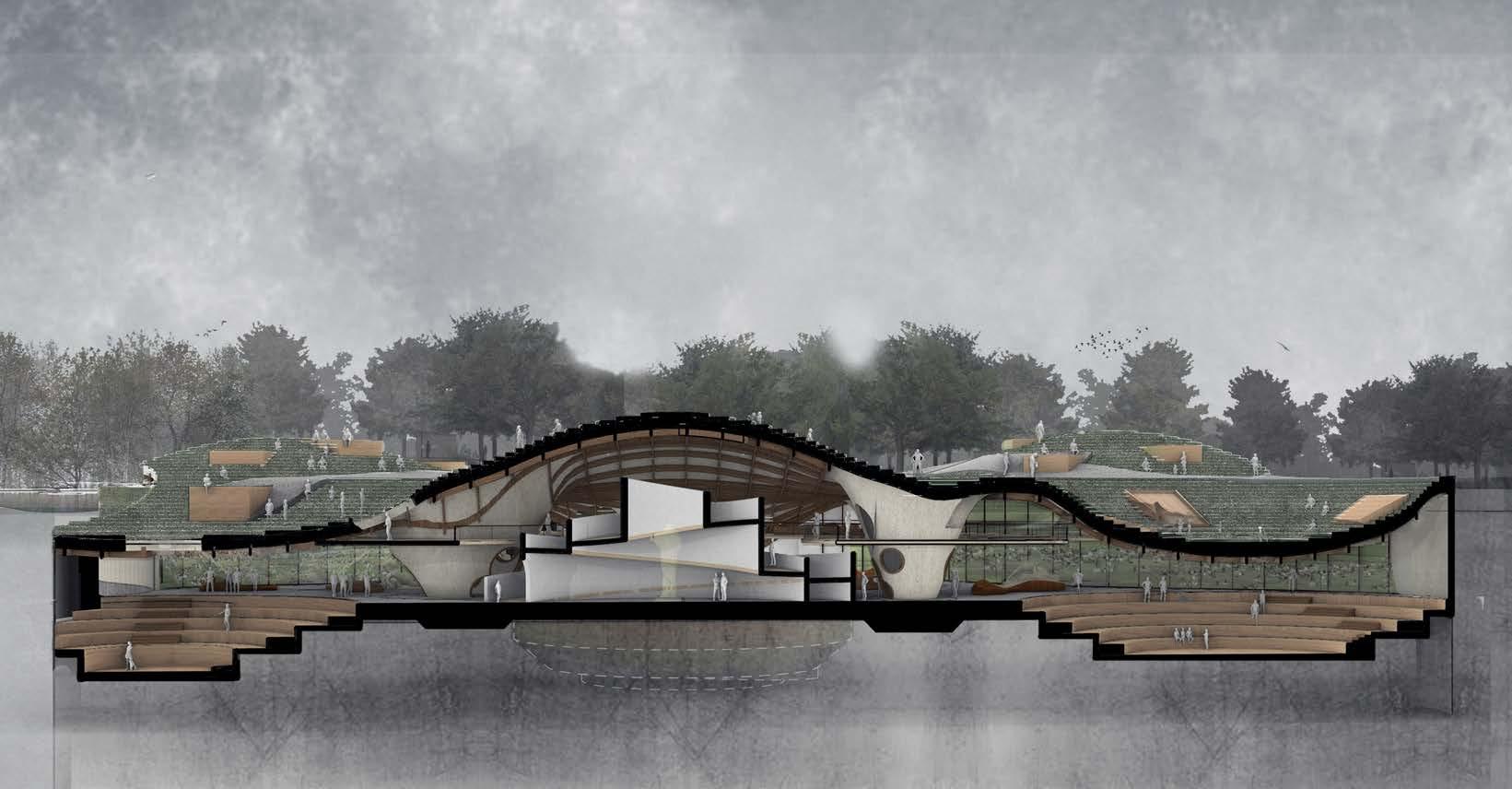
Time: Autumn semester, 2021
UPenn 501 Design Studio Laia's unit
Individual Work
Instructors: Dr. Laia Mogas-Soldevila (Assistant Professor of Architecture)
The spirit of my project is to try to combine the education and community programme, the museum and the public theater together in order to form a not traditional leisure building. After analyzing the common features of these spaces, I found that the exchange of the information among various units could be considered as an idea to organize all programmes. For instance, in terms of the education spaces, it’s the information enhancing interaction between teachers and students; while for the museum, it’s the information exchanged among visitors and exhibits. Then, talking to the theatre, it’s the communication between performers and audience. Therefore, the abstract concept discussing the state of flow of the information will be reflected through architectural languages.
My proposal is to utilize one surface of flow to explain the unlimited exchange of information. This organic surface could turn to floors, walls, columns, roofing and so on, introducing free spaces to visitors. Even the arrangement of programmes is unrestricted because activity determines space rather than space determining activity.Finally, since the Philadelphia Museum of Art (PMA) plays a significant role in the history of this city, its extension does not want to compete with its height, instead, it integrates in the landscape as a new topography preserving both monumentality of historic buildings and extraordinary views of the site.


















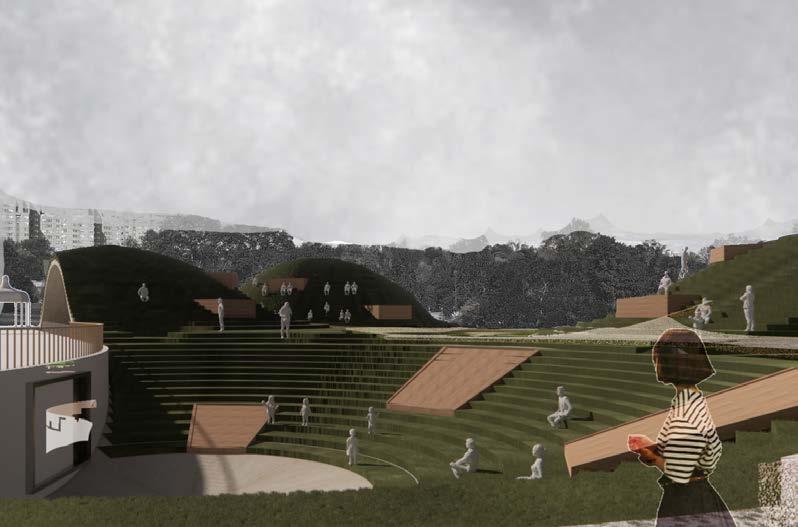
HARMONIE DES CONFLITS
My concept right now is trying to create a collision between two architectural languages. One is the rigid, industrial structural shape while another one owns more like the organic and dynamic appearance. The combination and conflicts between two parts refers to the particularity of this community, which is the contract between the apparent desolation and its inner vitality of people’s lives. the reason I wanna do this is trying to reify the interesting attraction of this community so as to regenerate the energy of the site. According to the site visit, my first impression of this area is a sense of the ruined feeling, like many things are old and abandoned, lots of trashes on the site and so on. However, I was caught up by some small details later on. For example, the decorations on the trees and telephone poles as well as the graffiti on the building walls. All these things express the innovation and the love of the local people and residents. They are doing their best to improve this community since they really treat this district as their home, though their efforts have not had much impact on the revivification of community. In order to bring back the vitality of this area, should design something to reattract people coming back to the site to experience the locals’ love for the area. Therefore, I view this project as a landmark of the community, creating a market that has a sense of more like the steampunk, which reflects the industrial characteristics of the site as well as dynamism under the industrial epidermis. Plus, some fancy shapes are added on the site to show the energy of local’s lives in a physical way, and also it can be used for additional programmes. In terms of the programme, my market selling daily foods as well as some bakery and dessert on the ground floor. While during nighttime, it can be turned to be a night market to keep the space open to people. On the second floor, it’s a second- hand market selling interesting items, like souvenir and so on. On the railroad, the market can be flower stores. The spaces on the upper level can be designed as the sports stadium, gathering people together to do some social activities, and in the night, they can be the sport bars with good scenic viewpoints outside to provide nice cityscape for people and be spaces where people are able to socialize within it.


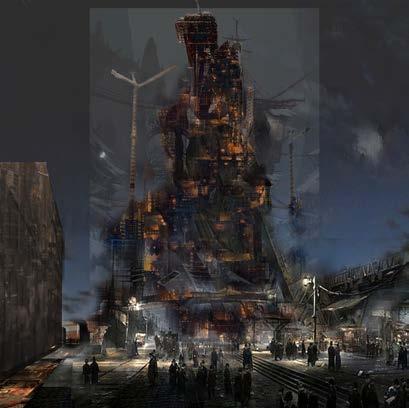











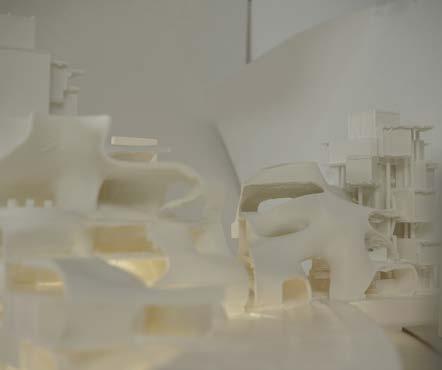




Farragut House Renovation
Farragut Houses renovation design project in Brooklyn, NewYork
Time: Autumn semester, 2022
UPenn 601 Design Studio Jonas Coersmeier's studio
Individual Work
Instructors: Jonas Coersmeier (Lecturer)
The project is the renovation of a residential house in Brooklyn, New York. The first phase focused on the design at an urban scale, revitalizing the neighborhood by increasing the connections between the individual residential buildings. A small section of the typical residential unit was then selected for study. The spatial design is inspired by the interrelationship between natural materials to design several types of residential units to fit the whole site.
My concept is to enclose large and small courtyards through curved linear shapes that can be aggregated into public spaces of different sizes to meet the needs of different activities. The project mainly serves the elderly population, and because the previous plots were isolated from each other, there was not much communication between people. Through the serpentine connection, they can meet more conveniently and have easy access to the surrounding public spaces for physical and mental satisfaction. Since the service users are elderly people, the consideration of sunlight and fresh air is a key consideration in the design of the shape. Through staggered semi-open corridors, seniors are given more opportunities to engage with the outside environment and to interact with others, fostering a strong community connection and vitality. To enable seniors to have their living needs met.








Geometry Language Structure
Experimental structure design about the reconfigurable geometry space
Time: Autumn, 2020
Individual Work
Instructors: Chengling HUA E-mail: huachengling@163.com
Reference Johannes T. B. Overvelde, James C. Weaver, Chuck Hoberman & Katia Bertoldi., (2017). Rational design of reconfigurable prismatic architected materials',
Vol:5
4 1,
This structure project is based on the rhombicuboctahedron as a starting point and inspired by origami to explore more freedom of the geometry and reconfigurable spaces. The final model is a truely independent three-dimensional structure. The unit and unit of the structure can be constrained and connected with each other to form stable and orderly structural forms in space. Moreover, these structures are transformable so as to meet various needs.
The key of this design is how to provide more freedeom to the form and assembly of the geometry spaces, while the structure itself is limmited to the one single material and simple stitching methods. The crucial design is to ensure that each part of the astructure is constrained, inserted and supported by each other. Furthermore, ease of disassembly is also considered in th design.

Rhombicuboctahedron Learn From
Origami Extrude side boundary
A rectangle of side length is extruded along the border in order to obtain another rhombicuboctahedron, which is formed by one single piece.
X 96 Pieces
Side boundaries =48
Extrude side boundary of different geometry
The geometry that fills the gap created by the assembly of rhombicuboctahedron can also be obtained in the same way as a single original.
X 48 Pieces
Side boundaries =24
X 24 Pieces
Side boundaries =12
The magic of Japanese origami is to use a piece of paper to fold the shapes that people want, like animals and plants. And the more interesting point is that some geometric shapes can be obtained by folding a single shape, which has been presented and highlighted above.
Given the similarity between the characteristics of origami and those of the geometric structures previously disassembled, both of which can be composed of a single piece, assembled some geometric shapes from cardboard and tape and discovered the great possibilities behind this structure and the theoretical feasibility of some practical applications in terms of the spaces.

Comparison of the three principles
Both the original geometry and the deformed geometry satisfy the three principles of rotational symmetry, mirror symmetry and periodicity.
Extruded Cuboctahedron
Extruded Rhombicuboctahedron
Singe Element and Assembly
Living hinge
In order to solve the problem of rotation when connecting single pieces to single pieces, I introduced the living hinge, which keeps the material uniform and simplifies the design of the nodes. At the same time, I turned a single piece into two pieces in order to facilitate disassembly.

Material tests
I chose ABS board because it is more robust and easier to make monoliths compared to wood and cardboard.
Cube
In order to build this structure, you need to take 24 single piece, and to form the cube firstly. Then , 4 cubes are combined to create a closed shape. Next, add two more cubes at the top and bottom so as to complete it.
Rhombicuoctahedron
Since the structure itself is complex, and this geometry is mirrored. Therefore, it just shows how to build half of this form. However, due to the Number of monolithic pieces, this structure is a little bit heavy, which makes it a bit hard to carry.
Variability of geometric structure
Cube
The cube becomes unstable and can itself be transformed into a stable structure of many other forms.

Rhombicuoctahedron
Given that the structure has both rectangular and triangular shapes, it can be extremely stable, but also extremely malleable, depending on what function it's trying to achieve.
Octahedron
Because each face of this form is made up of a triangle, the shape after the extruded boundary is still made up of a triangle and the structure is stable.
Hexagonal Prism
Since the geometric structure itself is relatively more complex, the changed structure has more possibilities, whether stable or unstable.
Octagonal Prism
This shape has a lot more shape possibilities than the hexagonal prism, but it changes basically in the same way as before.
Since the units are the cube, their square outline can also be seen when clusters are formed, while one of the deformed units forms a completely different result.
Clusters can also become more diverse as units become more complex. Also, the deformed unit can constitute more complicated form.
Although the structure of the unit is more complex, simple clusters can also be formed, depending on the desired function. The same can be said for the deformed unit.
As the number of primitives increases, the clusters are becoming more complex.

Application scenario discussion - Mars
The geometry's variability and multiple stability allow it to take on specific forms depending on the terrain and functional requirements, while the lightness of its structure and the conveniently removable and reconfigurable feature make it relatively easy to cope with complex and changing scenarios. This is particularly the case in space applications like in the Mars.

Due to the space constraints of the launch vehicle, the amount of equipment that can be carried at any one time is very limited, which requires the equipment itself to be versatile and not overly complex. At the same time, there should be certain variations and ways of combining single pieces together. All of these needs can be met by the geometry structure, but as there are so many different directions to take and variety of geometries behind this structure, it is worth exploring and organising the features in more depth so that they can be used in the future.

The leaf on the bank
The leaf on the bank
The leaf on the bank Manayunk is historically known for its textile industry, but it has been slowly submerged in the history of development. In recent decades, the former factory area has become a petri dish for the development of restaurants and small businesses of all shapes and sizes. With the help of the Kurskill River, the once declining street has shown signs of revival and has taken on a new life of its own. As a bridge between the past and the future, this project should serve as an engine to promote the development of local small and medium-sized enterprises, to energize them, and also to contribute to the cultural development of the area, combining people's lives with industrialization. Therefore, this design adopts a metaphorical design approach, introducing the two intentions of green leaves and eggshells, which symbolize the vitality of life, into the public building. By transforming the image of a leaf falling into the site into the relationship between the roof and the main body of the building, and by using an egg-shaped form to express the intention of a small business incubator, the two abstract concepts are simply interned so that the vitality of the site can be visualized. While focusing on the abstract concept to be expressed concretely, the building can also be elevated to a certain extent to reduce the damage caused by the flood season, taking into account the actual situation of the site. This adds to the groundedness of the project. At the same time, we have adopted a form of self-production from growing rice to brewing the whole process.
The leaf on the bank
The leaf on the bank
The leaf on the bank
The leaf on the bank
Manayunk is historically known for its textile industry, but it has been slowly submerged in the history of development. In recent decades, the former factory area has become a petri dish for the development of restaurants and small businesses of all shapes and sizes. With the help of the Kurskill River, the once declining street has shown signs of revival and has taken on a new life of its own. As a bridge between the past and the future, this project should serve as an engine to promote the development of local small and medium-sized enterprises, to energize them, and also to contribute to the cultural development of the area, combining people's lives with industrialization.
Manayunk is historically known for its textile industry, but it has been slowly submerged in the history of development. In recent decades, the former factory area has become a petri dish for the development of restaurants and small businesses of all shapes and sizes. With the help of the Kurskill River, the once declining street has shown signs of revival and has taken on a new life of its own. As a bridge between the past and the future, this project should serve as an engine to promote the development of local small and medium-sized enterprises, to energize them, and also to contribute to the cultural development of the area, combining people's lives with industrialization. Therefore, this design adopts a metaphorical design approach, introducing the two intentions of green leaves and eggshells, which symbolize the vitality of life, into the public building. By transforming the image of a leaf falling into the site into the relationship between the roof and the main body of the building, and by using an egg-shaped form to express the intention of a small business incubator, the two abstract concepts are simply interned so that the vitality of the site can be visualized. While focusing on the abstract concept to be expressed concretely, the building can also be elevated to a certain extent to reduce the damage caused by the flood season, taking into account the actual situation of the site. This adds to the groundedness of the project. At the same time, we have adopted a form of self-production from growing rice to brewing the whole process.
The leaf on the bank Manayunk is historically known for its textile industry, but it has been slowly submerged in the history of development. In recent decades, the former factory area has become a petri dish for the development of restaurants and small businesses of all shapes and sizes. With the help of the Kurskill River, the once declining street has shown signs of revival and has taken on a new life of its own. As a bridge between the past and the future, this project should serve as an engine to promote the development of local small and medium-sized enterprises, to energize them, and also to contribute to the cultural development of the area, combining people's lives with industrialization. Therefore, this design adopts a metaphorical design approach, introducing the two intentions of green leaves and eggshells, which symbolize the vitality of life, into the public building. By transforming the image of a leaf falling into the site into the relationship between the roof and the main body of the building, and by using an egg-shaped form to express the intention of a small business incubator, the two abstract concepts are simply interned so that the vitality of the site can be visualized. While focusing on the abstract concept to be expressed concretely, the building can also be elevated to a certain extent to reduce the damage caused by the flood season, taking into account the actual situation of the site. This adds to the groundedness of the project. At the same time, we have adopted a form of self-production from growing rice to brewing the whole process.
Manayunk is historically known for its textile industry, but it has been slowly submerged in the history of development. In recent decades, the former factory area has become a petri dish for the development of restaurants and small businesses of all shapes and sizes. With the help of the Kurskill River, the once declining street has shown signs of revival and has taken on a new life of its own. As a bridge between the past and the future, this project should serve as an engine to promote the development of local small and medium-sized enterprises, to energize them, and also to contribute to the cultural development of the area, combining people's lives with industrialization.
Manayunk is historically known for its textile industry, but it has been slowly submerged in the history of development. In recent decades, the former factory area has become a petri dish for the development of restaurants and small businesses of all shapes and sizes. With the help of the Kurskill River, the once declining street has shown signs of revival and has taken on a new life of its own. As a bridge between the past and the future, this project should serve as an engine to promote the development of local small and medium-sized enterprises, to energize them, and also to contribute to the cultural development of the area, combining people's lives with industrialization. Therefore, this design adopts a metaphorical design approach, introducing the two intentions of green leaves and eggshells, which symbolize the vitality of life, into the public building. By transforming the image of a leaf falling into the site into the relationship between the roof and the main body of the building, and by using an egg-shaped form to express the intention of a small business incubator, the two abstract concepts are simply interned so that the vitality of the site can be visualized. While focusing on the abstract concept to be expressed concretely, the building can also be elevated to a certain extent to reduce the damage caused by the flood season, taking into account the actual situation of the site. This adds to the groundedness of the project. At the same time, we have adopted a form of self-production from growing rice to brewing the whole process.
- HOK architecture design competion 2 weeks (3rd prize)








Therefore, this design adopts a metaphorical design approach, introducing the two intentions of green leaves and eggshells, which symbolize the vitality of life, into the public building. By transforming the image of a leaf falling into the site into the relationship between the roof and the main body of the building, and by using an egg-shaped form to express the intention of a small business incubator, the two abstract concepts are simply interned so that the vitality of the site can be visualized. While focusing on the abstract concept to be expressed concretely, the building can also be elevated to a certain extent to reduce the damage caused by the flood season, taking into account the actual situation of the site. This adds to the groundedness of the project. At the same time, we have adopted a form of self-production from growing rice to brewing the whole process.
The leaf on the bank Manayunk is historically known for its textile industry, been slowly submerged in the history of development. decades, the former factory area has become a petri development of restaurants and small businesses and sizes. With the help of the Kurskill River, the street has shown signs of revival and has taken of its own. As a bridge between the past and project should serve as an engine to promote the of local small and medium-sized enterprises, to and also to contribute to the cultural development combining people's lives with industrialization. Therefore, this design adopts a metaphorical design introducing the two intentions of green leaves which symbolize the vitality of life, into the public By transforming the image of a leaf falling into the relationship between the roof and the main building, and by using an egg-shaped form intention of a small business incubator, the concepts are simply interned so that the vitality be visualized. While focusing on the abstract be expressed concretely, the building can also a certain extent to reduce the damage caused season, taking into account the actual situation adds to the groundedness of the project. At the have adopted a form of self-production from brewing the whole process.
Therefore, this design adopts a metaphorical design approach, introducing the two intentions of green leaves and eggshells, which symbolize the vitality of life, into the public building. By transforming the image of a leaf falling into the site into the relationship between the roof and the main body of the building, and by using an egg-shaped form to express the intention of a small business incubator, the two abstract concepts are simply interned so that the vitality of the site can be visualized. While focusing on the abstract concept to be expressed concretely, the building can also be elevated to a certain extent to reduce the damage caused by the flood season, taking into account actual situation of the site. This adds to the groundedness of the project. At the same time, we have adopted a form of self-production from growing rice to brewing the whole process.



Farm
Farm Grinding
Manayunk is historically known for its textile industry, but it has been slowly submerged in the history of development. In recent decades, the former factory area has become a petri dish for the development of restaurants and small businesses of all shapes and sizes. With the help of the Kurskill River, the once declining street has shown signs of revival and has taken on a new life of its own. As a bridge between the past and the future, this project should serve as an engine to promote the development of local small and medium-sized enterprises, to energize them, and also to contribute to the cultural development of the area, combining people's lives with industrialization. Therefore, this design adopts a metaphorical design approach, introducing the two intentions of green leaves and eggshells, which symbolize the vitality of life, into the public building. By transforming the image of a leaf falling into the site into the relationship between the roof and the main body of the building, and by using an egg-shaped form to express the intention of a small business incubator, the two abstract concepts are simply interned so that the vitality of the site can be visualized. While focusing on the abstract concept to be expressed concretely, the building can also be elevated to a certain extent to reduce the damage caused by the flood season, taking into account the actual situation of the site. This adds to the groundedness of the project. At the same time, we have adopted a form of self-production from growing rice to brewing the whole process.
Manayunk is historically known for its textile industry, but it has been slowly submerged in the history of development. In recent decades, the former factory area has become a petri dish for the development of restaurants and small businesses of all shapes and sizes. With the help of the Kurskill River, the once declining street has shown signs of revival and has taken on a new life of its own. As a bridge between the past and the future, this project should serve as an engine to promote the development of local small and medium-sized enterprises, to energize them, and also to contribute to the cultural development of the area, combining people's lives with industrialization. Therefore, this design adopts a metaphorical design approach, introducing the two intentions of green leaves and eggshells, which symbolize the vitality of life, into the public building. By transforming the image of a leaf falling into the site into the relationship between the roof and the main body of the building, and by using an egg-shaped form to express the intention of a small business incubator, the two abstract concepts are simply interned so that the vitality of the site can be visualized. While focusing on the abstract concept to be expressed concretely, the building can also be elevated to a certain extent to reduce the damage caused by the flood season, taking into account the actual situation of the site. This adds to the groundedness of the project. At the same time, we have adopted a form of self-production from growing rice to brewing the whole process.
5.Roof Forming


but it has recent for the shapes declining new life future, this development them, the area, approach, eggshells, building. site into of the express the abstract the site concept to elevated to flood site. This time, we rice to
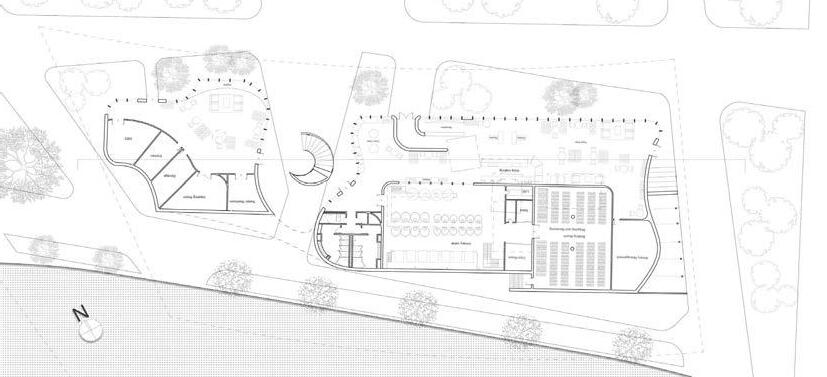




Other works
The Third Dimentional Residential Triaffic 24H competition 29th edition -- hypermega Honorable Mentions
Year: 2019
Type: City Building Category: 24h competition
Role: Collaborative Work as a Team Leader of 4 Menbers.

Revit work School work
Year: 2022 Type: Office building






