Novera Momo
Experience
2023
2 months
2022
2 months
2019
2 months
2022-24
Education
2021-24
2017-21
2019
Skills
Publication
Awards/Fellowships
novera.momo@yale.edu
413 664 1372
Studio Gang
San Francisco
Projects: California College of Arts, Stanford Doerr School of Sustainability, Mission Rock F
Responsibilities: Storefront facade design, paver design analysis, coordination drawings, field notes for site visits, client interview primers, precedent and material research, and editing fabrication drawings
Leers Weinzapfel Associates
Boston
Projects: Williams College Davis Center, National Museum of Forest Service History Conservation Legacy Center
Responsibilities: Living Building Challenge submission, furcating mass timber column analysis, submittal and RFI logistics, and building a model
Williams College
Williamstown
Project: Room with a View
Responsibilities: Schematic design, drawing set, and construction
Yale University
New Haven
Assistant Site Manager: Poorvu Center
Curatorial Intern at Yale University Art Gallery: Sack Furniture Archive
Graduate Teaching Fellow: Structures I and II
Graduate Teaching Assistant: Port Cities and Reading Manfredo Tafuri
Yale School of Architecture
Master of Architecture
Williams College
Bachelor of Arts with Honors, Mathematics, Art History and Studio
Harvard GSD
Design Discovery, Architecture
Proficient in Rhino, Revit, Adobe Creative Suite, AutoCAD, V-Ray, Enscape, ArcGIS, Microsoft Excel, Bluebeam, Grasshopper, ClimateStudio, Ladybug Tools, and SketchUp
Knowledge of Living Building Challenge guidelines and building systems
Native speaker of Bengali, fluent in English, and proficient in Hindi
2023
YSoA Retrospecta 46: Studio project and seminar course work
Bronfman Scholar
Karl E. Weston Prize for Distinction in Art Class of 1960 Scholar
Robert J. Wilmers Jr. Memorial Fellow
Collin and Lily Roche Student Research Fellow
Selected Works
NOVERA RAHMAN MOMO
Yale School of Architecture | Master of Architecture
Williams College | Bachelor of Arts in Art and Math
Contents 01 THRESHOLDS : CYCLONE SHELTER Advanced Studio | Cox’s Bazar, Bangladesh | Fall 2023 | Yale School of Architecture 02 INTERSTICES : CLIMATE LIBRARY Core III | Bridgeport, CT | Fall 2022 | Yale School of Architecture 03 POROSITY : CHILDCARE FACILITY AND SPIRITUAL CENTER Core I | Sylhet, Bangladesh | Fall 2021 | Yale School of Architecture 04 PIVOTS : ACCESSORY DWELLING UNIT Jim Vlock First Year Building Project | New Haven, CT | Spring 2022 | Yale School of Architecture 05 INTERSECTIONS : ROOM WITH A VIEW Architectural Design II | Williamstown, MA | Fall 2019 | Williams College 06 FURCATION : MASS TIMBER TREE Professional Work | Missoula, MT | Summer 2022 | Leers Weinzapfel Associates 3 9 14 17 20 22
THRESHOLDS
CYCLONE SHELTER
Cox’s Bazar, Bangladesh
A residential school and mosque that can be transformed into a cyclone shelter during deadly cyclones in coastal Bangladesh.
Fall 2023
Advanced Studio
Critics: Marina Tabassum and Gavin Hogben
This project is at the threshold of land and water, domesticity and wilderness, religious and secular, safety and danger, and control and submission.
The site is connected to a narrow but frequentlyused thoroughfare from downtown Cox’s Bazar to rural Himchari. It is only 1500 ft away from the ever-encroaching shoreline and gets inundated very often, especially during cyclones.
The building houses a set of programs in 3 wings of the building that holds the edge of the existing pond, providing a social space in the form of a ghat, and also holds the edge of existing paddy fields and betel nut groves.
The building consists of service towers providing structural support, storing water, and accommodating all service programs. The served spaces span between the towers and consist of the mosque, secular primary school, religious school, dorms for religious school pupils, an office for the disaster management committee, and a first-aid room.
The prescribed functions are overturned during the disaster. Women and children’s safety is an issue in cyclone centers and gender segregation is desired by communities. Smaller spaces like the dorm rooms can be occupied by women and children while larger spaces like the mosque
can be occupied by men. Most families bring their cattle with them which can occupy the verandas bordering most of the served spaces.
Because of how vulnerable the area is, residents live in the shelters for an average of 2 to 3 weeks, even after the flood has subsided since it takes a while for them to rebuild their houses. The flexible and unprogrammed space on the ground floor can be used by the communities to convene or for social events.
The formal decisions are guided by the site, the existing types of trees, and the programmatic needs.

3 2023 Cyclone Shelter Portfolio Novera Rahman Momo

Site Plan

Site Section

Massing study
Site Strategy

Existing Site
There is a small dilapidated cyclone shelter, built in the 90s that is supposed to serve a population of 1200 to 1500 people in the vicinity. A one-room building serves as the mosque, a religious school, as well as a dorm for the pupils.Both buildings along with a pond and paddy field flank the path to the shore.

Path Change
The path is subtly changed to align with the pond and Qibla for the mosque.

Demolish
Both decrepit and unusable buildings are demolished to make space for the new building.
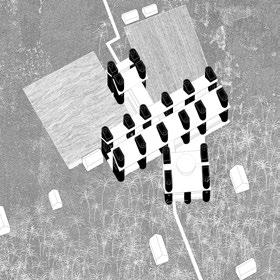
Proposed Building
The proposed building has a larger footprint so that it can house 1500 people during the disasters with only 10 sq ft per person.
4 2023 Cyclone Shelter 0’ 150’ 300’ 600’ Portfolio Novera Rahman Momo






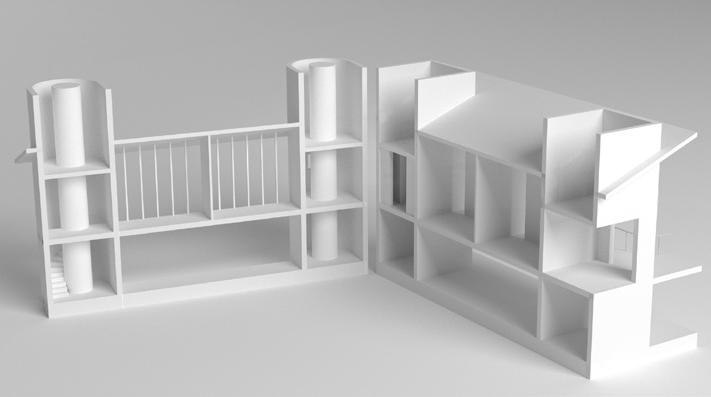
5 2023 Cyclone Shelter Site Axonometric View Longitudinal Section Residential Quran School Primary School Mosque Office First-aid Pond Paddy field Section Study Disected Section Study
axonometric
Exploded
Axonometric view of a parcel structure Exploded
view of a parcel structure
axonometric view of a service tower
Water reservoir
Water reservoir
Active space
Portfolio Novera Rahman Momo
Water tower connecting all layers


6 2023 Cyclone Shelter The Ghat 0’ 10’ 20’ 30’ 1 2 2 2 2 2 2 2 2 2 3 1 Large Gathering Space Weddings, religious gatherings, movie screenings, or family events. 2 Medium Gathering Space Health camps, informal weekly markets, fairs. 3 The Ghat Level 1: Floor Plan Portfolio Novera Rahman Momo



The Service Space
The service towers that provide structural stability and store water have active spaces on the second floor that are sandwiched between water reservoirs. These spaces are either bathrooms, kitchens, staircases, or storage and have indirect diffused light.
The Served Space
The spaces spanning between service towers are either classrooms, dorms, dining rooms, prayer space, offices, or verandas. They have larger openings bringing in sunlight and air.
7 2023 Cyclone Shelter 0’ 10’ 20’ 30’ 1 6 7 5 8 4 3 2 1 Mosque 2 Classroom 3 Dorm 4 Ablution space 5 Office 6 Staff lounge 7 Kitchen 8 Dining room 2 2 2 2 2 2 3 3 3 3 3 5 4 Level 2: Floor Plan Portfolio Novera Rahman Momo
2023 Cyclone Shelter
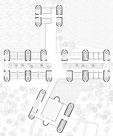


Before the flood During the flood Facade systems:



Rollable blinds that can be easily assembled for privacy during the disaster and made of the local dried coconut and betel nut leaves.
Accordion window panels in served spaces so large windows can be opened with a small turning-radius when the rooms are crowded.
Service towers have thick concrete walls with rebars. Round walls are better for withstanding water pressure. The reservoir walls have an inner waterproofing layer.
Concrete roof has a top layer for water-proofing. The wooden form work is retained for a warmer interior.
 Transverse section perspective: dorm rooms.
Transverse section perspective: dorm rooms.
8
Transverse section perspective: bathrooms.
Section perspective: the mosque.
Portfolio Novera Rahman Momo
Thinner interior partitioning walls made of concrete and plaster sandwich.
INTERSTICES
CLIMATE LIBRARY
Bridgeport, CT
A library in a flood prone area that also provides spaces for healing to the communities in Bridgeport suffering from the psychological impacts of the climate crisis.
Fall 2022
Core III
Critic: Rachely Rotem
The library is situated in Bridgeport and is adjacent to the University of Bridgeport. The challenges that the community here faces are not limited to natural calamities and their aftermath but also the trauma and anxiety that is a consequence of the climate crisis.
My goal is to create an infrastructure through the design of the library that provides a nurturing environment for healing. The building is a composition of staggered volumes cantilevering off each other creating a variety of spaces: terraces, courtyards, doubleheight rooms, and lofts. Entry and exit points on multiple points makes it an accessible space in the large block it is situated in.
Whether it is being close to nature, being alone, being around people, or being around books, the flexibility of the structure attends to the patrons’ needs. In addition to being a library, it has a separate section that can be used to by non-profit or public organization to provide mental healthcare services to the community.

Portfolio Novera Rahman Momo
9 2022 Climate Library
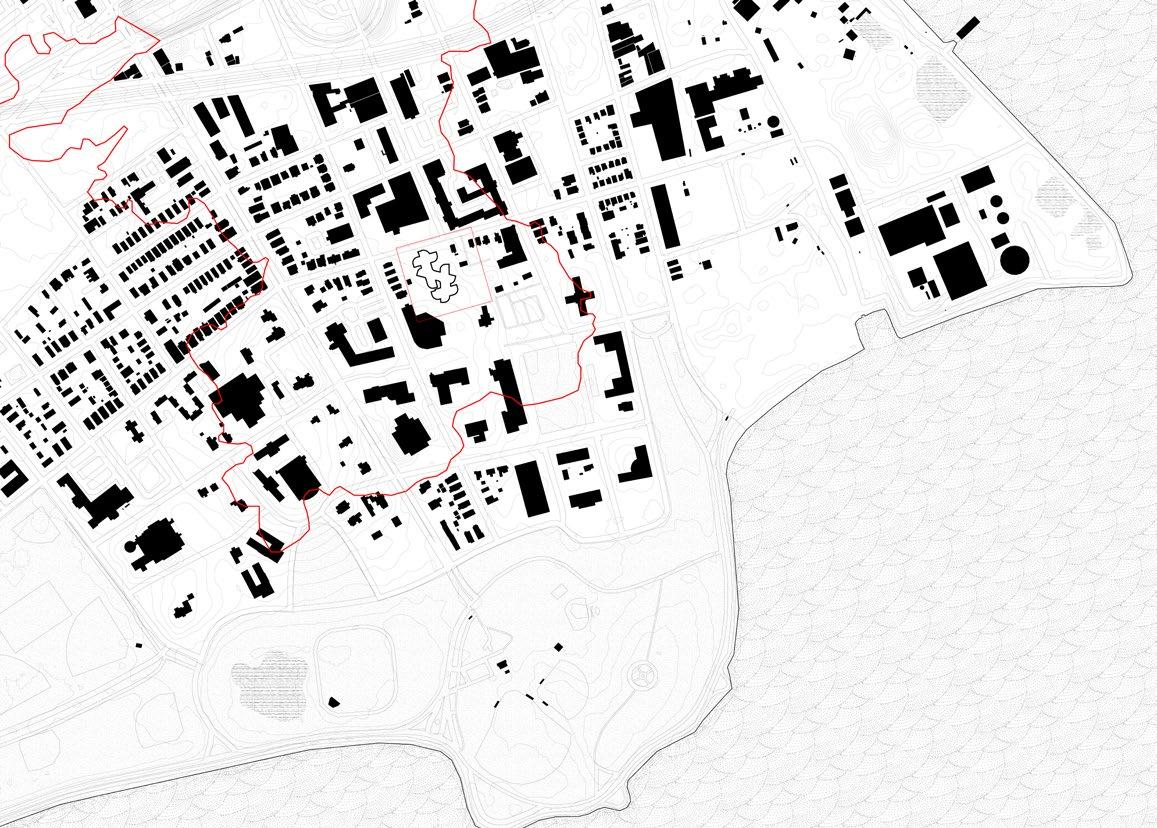
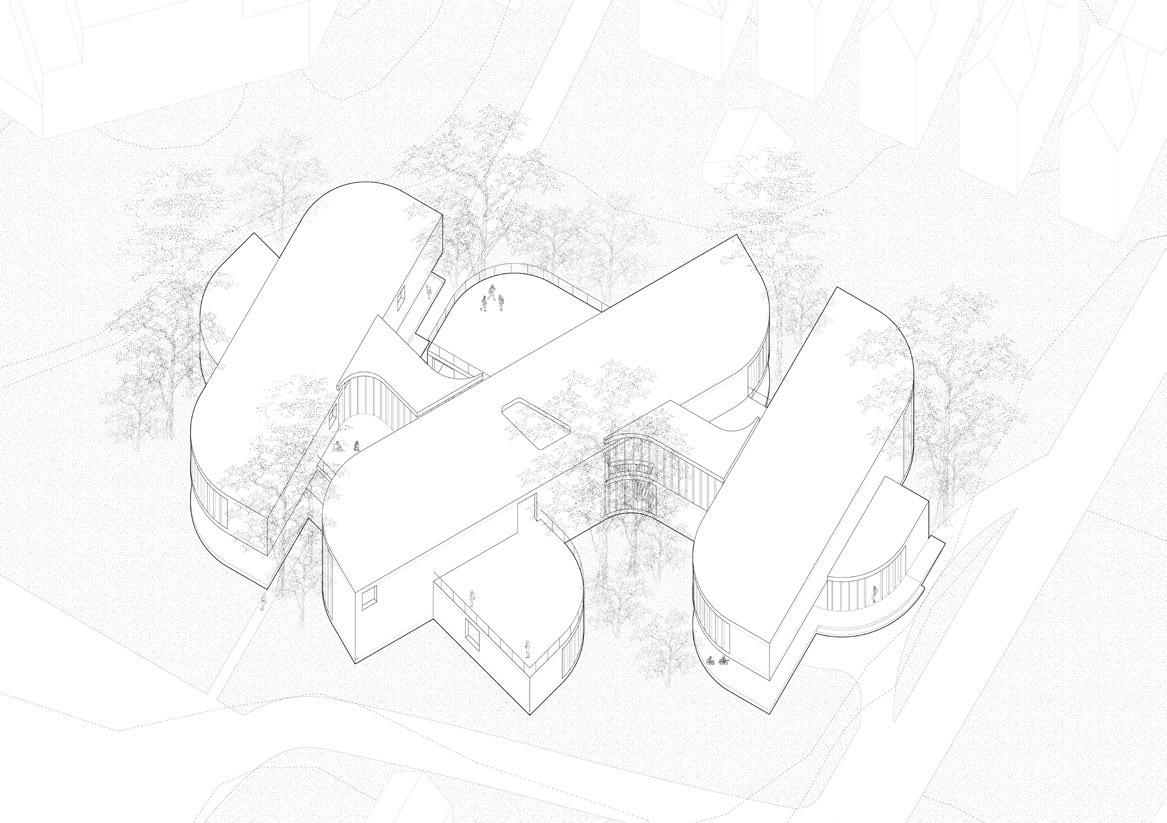
Portfolio Novera Rahman Momo 2022 Climate Library 10 Site Plan Axonometric View Flood Line


Portfolio Novera Rahman Momo 2022 Climate Library 11 Plan: Level 1 1 Auditorium 2 Working Room 3 Children’s Room 4 Computer Lab 5 Office 6 Stacks 7 Kitchen 8 Utilities 1 6 7 5 8 4 3 2 2 2 2 1 11 11 10 9 9 9 9 6 6 Plan: Level 2 1 Auditorium 6 Stacks 9 Terrace 10 Counselling Area 11 Workshop Space


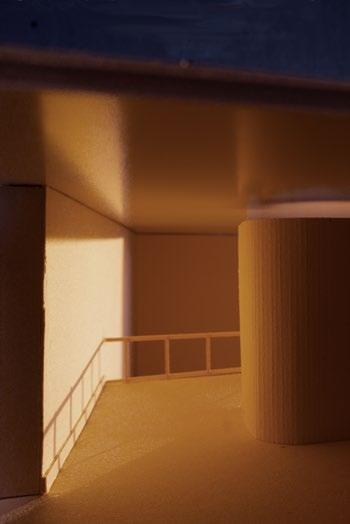



Portfolio Novera Rahman Momo 2022 Climate Library 12 Section A Interior Views

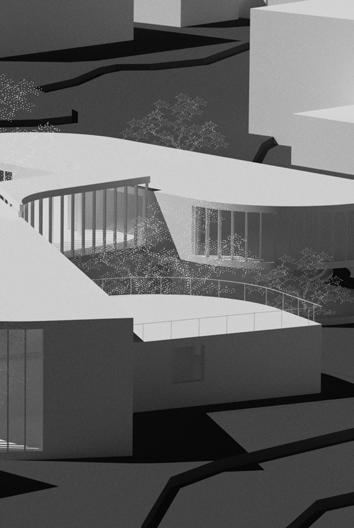



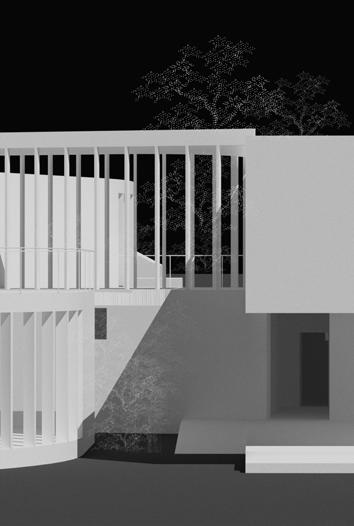
Portfolio Novera Rahman Momo 2022 Climate Library 13 Section B Exterior Views
POROSITY
CHILDCARE FACILITY AND SPIRITUAL CENTER
Sylhet, Bangladesh
A community center, consisting of childcare and spiritual facilities, intended to serve the underprivileged ethnic minorities in a flood prone region in Northeastern Bangladesh.

Fall 2021
Core I
Critic: Nicholas McDermott
The building is situated next to a river in a remote town, called Lalakhal, in northeastern Bangladesh that is often inundated to due heavy rainfall.
The communities living in this region belong to an ethnicity originally based in neighboring India. They were brought to Bangladesh by the colonizing British to employ them in the growing tea industry. The primary occupation of the community is picking tea leaves in the adjacent privately owned tea gardens. Their literacy rate is very low and alcoholism is widespread. This building is designed in the hope that it can support the community and promote resilience.
The design of the Lalakhal Community Center, consisting of a childcare facility and a spiritual center, started with a pattern. The pattern is a watercolor sketch of bathroom tiles. The pattern presents the following operations: the addition and subtraction of semiand quarter-circles which were used to generate the plan and section. The base of the building is punctured with quarter-circle cisterns that collect rainwater. The vaulted ceilings guide rainwater into the cisterns and prevent flooding. The organization of the spaces is based on an interconnected system of bars. A central axis divides each halves of the building housing the childcare facility and spiritual center.


Portfolio Novera Rahman Momo
14 2021 Childcare Facility and Spiritual Center




Portfolio Novera Rahman Momo Vaulted Ceiling Walls and Openings Cisterns Puncturing the Base 2021 Childcare Facility and Spiritual Center 15
Section
Views
Exploded Axonometric
Exterior


Portfolio Novera Rahman Momo 2021 Childcare Facility and Spiritual Center 16 Spiritual Center Childcare Facility Plan Axonometric View 1 6 7 5 8 4 3 2 1 Classroom 2 Workroom 3 Reception 4 Library 5 Workshop Space 6 Therapy Space 7 Prayer Space 8 Yoga 9 Kitchen/Cafe 10 Resting Area 1 1 2 3 6 7 9 10 Shari Goyain River
PIVOTS
ACCESSORY DWELLING UNIT
New Haven, CT
A one-bedroom single-family home for a previously unhoused family.
Spring 2022
Jim Vlock First Year Building
Project
Critics:
Adam Hopfner, Alex Kruhly, Beka Sturges, Ming
Thompson
With: Sebastian Beaghen, Amelia Gates, Tong Hsu, Fany Kuzmova, Gioia Pappalardo, Kevin Yang, Chloe Zhang
This project was a proposal for an Accessory Dwelling Unit (ADU) to be built in the backyard of a house in New Haven. Yale School of Architecture, in partnership with Columbus House, rehabilitated a previously unhoused family into the newly constructed building.
The site came with several constraints such as proximity to rail-tracks, limited sunlight during colder months, and a sloping topography. We designed a thick wall adjacent to the tracks with no openings and placed storage, bathrooms and cabinetry against it to act as a sound buffer for the living spaces in the other side of the building.
The organization of the space is based on two grids, one that follows the tracks and fence and another that follows the surrounding buildings. The intersection of these grids creates the impression of a large space while demarcating the separation between the kitchen and living area. The bedroom window and door, and the back entrance are all aligned in an implicit hallway that is lit by skylights.

Portfolio Novera Rahman Momo
2022 Accessory Dwelling Unit 17



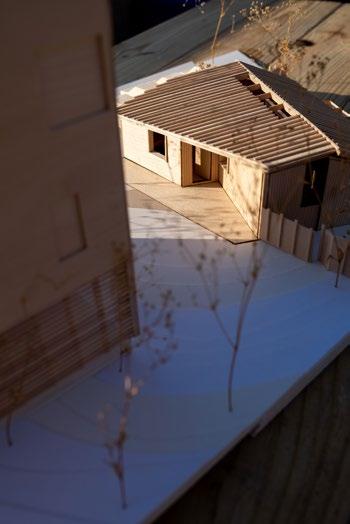
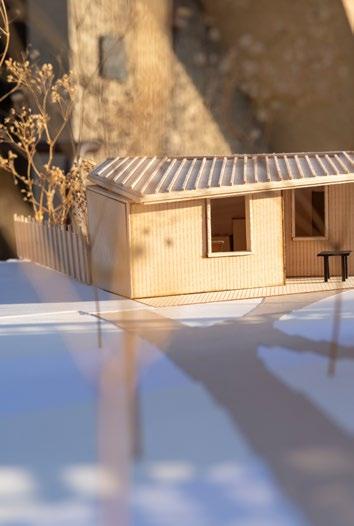
Portfolio Novera Rahman Momo 2022 Accessory Dwelling Unit 18 Plan Exterior Views Train Tracks Yale Building Project 2019



Portfolio Novera Rahman Momo 2022 Accessory Dwelling Unit 19 Sections
INTERSECTIONS
ROOM WITH A VIEW
Williamstown, MA
A temporary public pavilion built to provide a restricted view of trees changing color during fall.
Fall 2019
Architectural Design II
Critic: Ben Benedict
The Architectural Design studio at Williams College has a biennial competition in which the elected project gets built on a site on campus. The project for 2019 was called ‘Room with a view.’
It is a public pavilion made of wood with two intersecting parallelograms in the North and South elevations. It was designed with the intention of making it as different as possible from the surroundings and providing an escape from the chaos and stress of the campus.
The intersecting parallelograms create a space that only allows direct sunlight to enter through one opening. The section illustrates how the dimensions of the opening
provide a restricted view of the trees, blocking out the academic buildings in the vicinity.
The parallelograms, set against the strong verticals of the nearby buildings, give the structure a unique appearance and attract people to it. As it was kept on campus for the entire fall semester, it gave the users a framed view of the leaves changing color.

Portfolio Novera Rahman Momo
2019 Room With A View 20








Portfolio Novera Rahman Momo 2019 Room With A View 21 Plan
Section
Exploded Axonometric
FURCATION
MASS TIMBER TREE
Missoula, MT
A mass timber colonnade of tree-like structures that wrap around the central building of the National Museum of Forest Service History Conservation Legacy Center.
Summer 2022
Professional work
Leers Weinzapfel Associates
Team: Tom Chung, Maryam Karime, Lucy Hawkins, Anthony Averbeck, Tammy Teng, and SGH
A colonnade formed of furcating mass timber tree (column) wraps around the main building of National Museum of Forest Service History Conservation Legacy Center.
Grasshopper was used to model different configuration of the branching structure with varying branch dimensions. The adjacent branches are connected by metal plates (SGH). These plate configurations are different at every tier and connection points (LWA).
The area beneath the colonnade is designed to evoke the sensation of being beneath a group of trees (LWA). One of the challenges was to determine the angle of the cut each branch
would need at the thirdtier connections nodes to accommodate the steel plates because six branches meet at those nodes.

Portfolio Novera Rahman Momo 22
2022 Mass Timber Tree





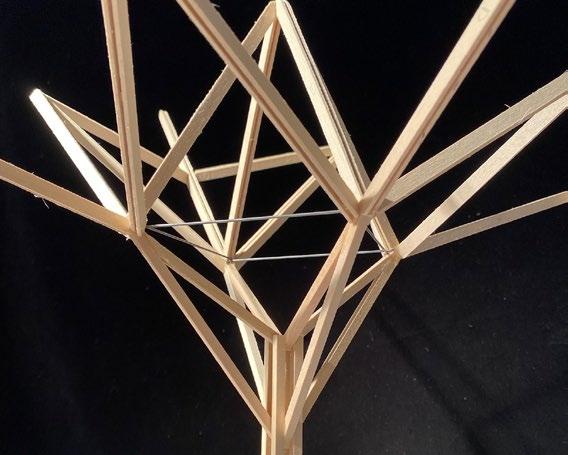

Portfolio Novera Rahman Momo 23 Corner Parcel Elevation
Plate Connection Detail Colonnade Tree and Canopy Configuration 2022 Mass Timber Tree
Steel

























 Transverse section perspective: dorm rooms.
Transverse section perspective: dorm rooms.


















































