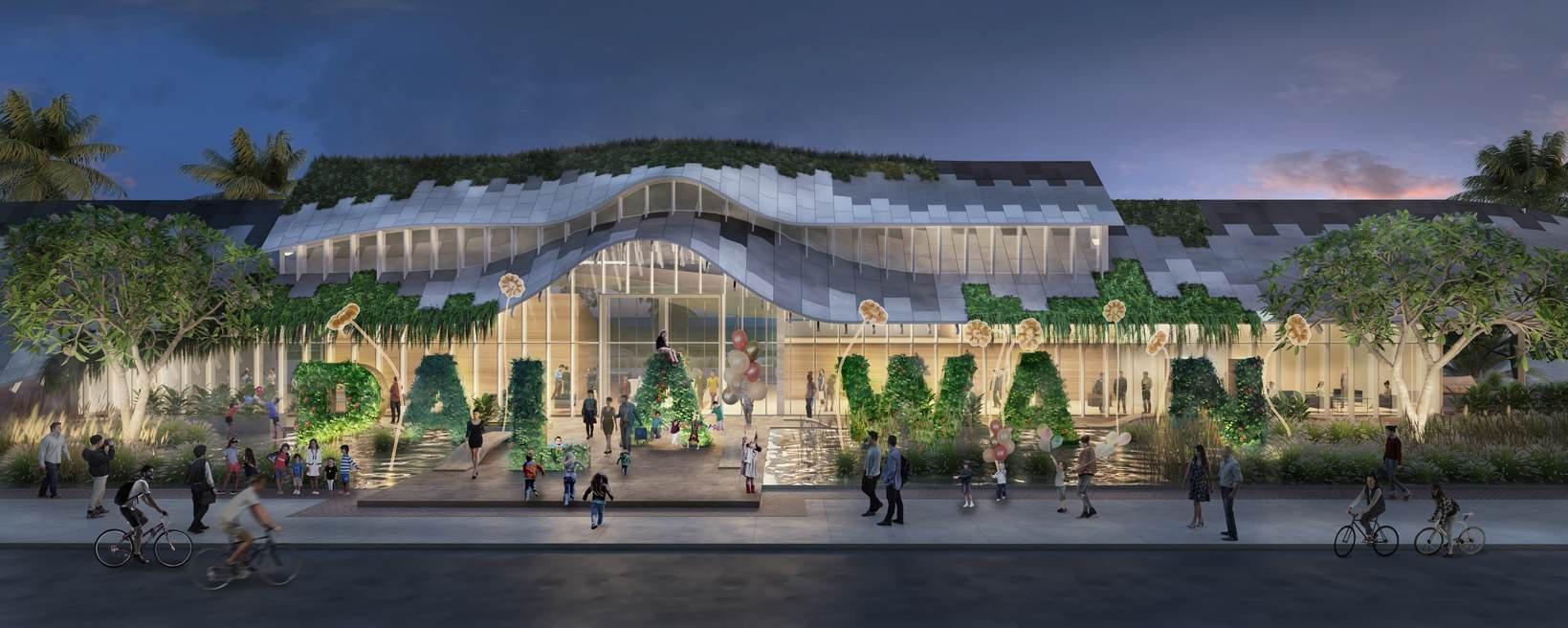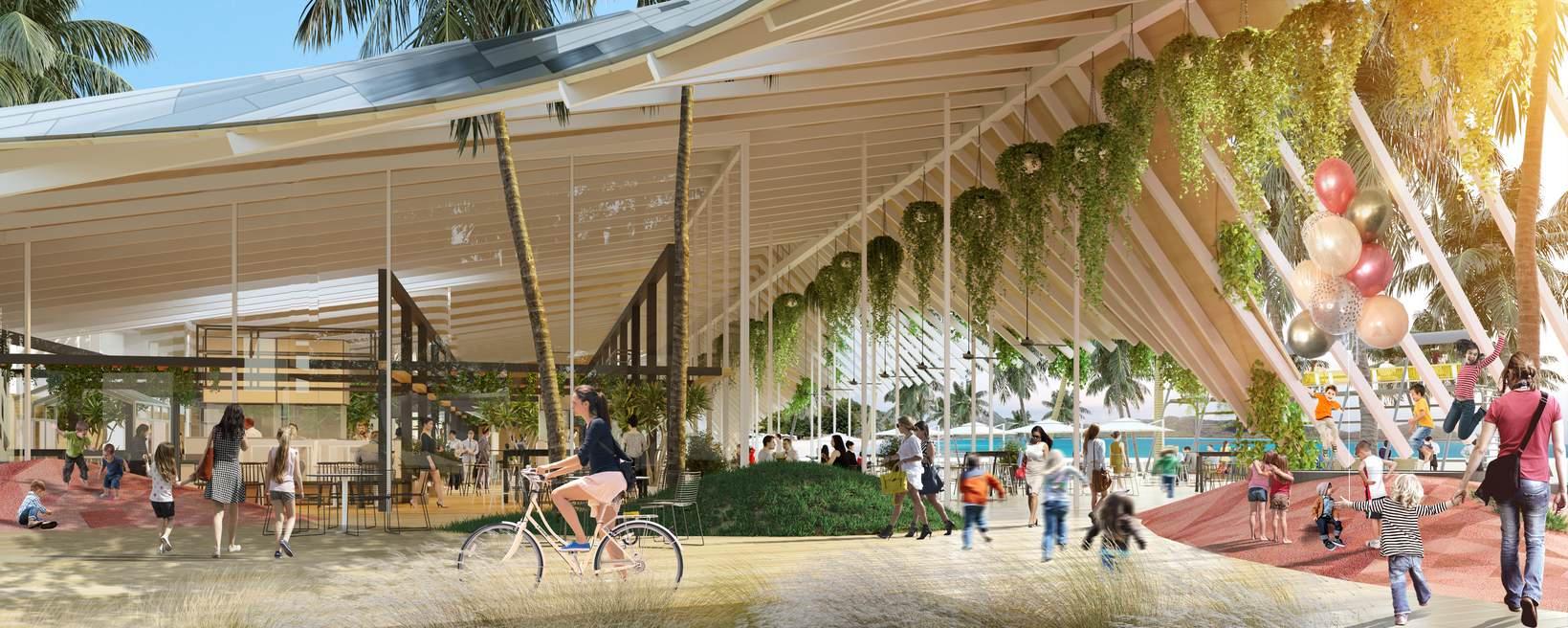Creative portfolio



I’m a passionate licensed architect with over 7 years of experience creating functional and visually captivating spaces for residential, commercial, and hospitality projects. My journey has been all about transforming client visions into elegant designs, where I strive to harmonise functionality, aesthetics, and sustainability. I thrive on collaboration, working closely with consultants and stakeholders to navigate challenges and bring projects to life. This portfolio highlights some of my recent completed work, showcasing the designs I’ve led, collaborated and managed, each reflecting my commitment to quality and creativity.
Hospitality
Lloyd’s Inn
Bali, Indonesia
Lloyd’s Inn
Kuala Lumpur, Malaysia
Yacht Hotel
Sanya, China
Residential
The Iveria
Singapore
FIVENINE
Singapore
Onsen House
Singapore
Barn Houses
Singapore
Attic House
Singapore
Care+
Singapore Competitions
The Palawan
Singapore
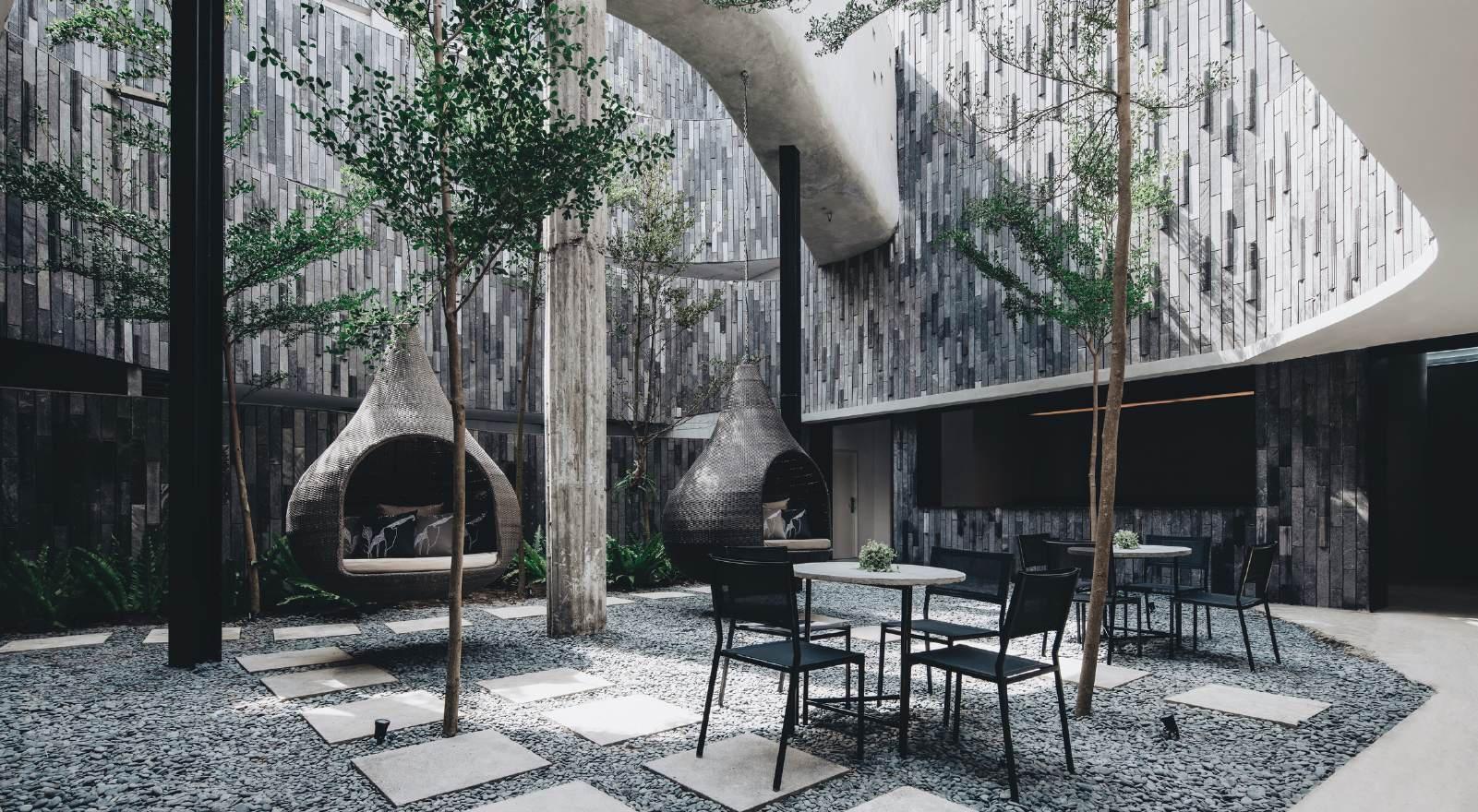
Bali, Indonesia
Hotel Reconstruction
Completed 2018
Construction Value Approx. $7 Bil. Rupiah
Served as the designer for both the interior and exterior architecture of the building.
Collaborated closely with the local project architect in Bali to guide the project from tender through construction to completion.
Lloyd’s Inn Bali transformed an existing 4-storey budget hotel in Legian by retaining most of the structure and adding extensions for new facilities like a spa, lounge/library, and pool. Accessed via a small alleyway, the entrance sequence leads to the reception and central courtyard garden, enhancing the hotel’s atmosphere of peaceful seclusion. This design creates a sense of distance from the main road, contributing to a tranquil guest experience.
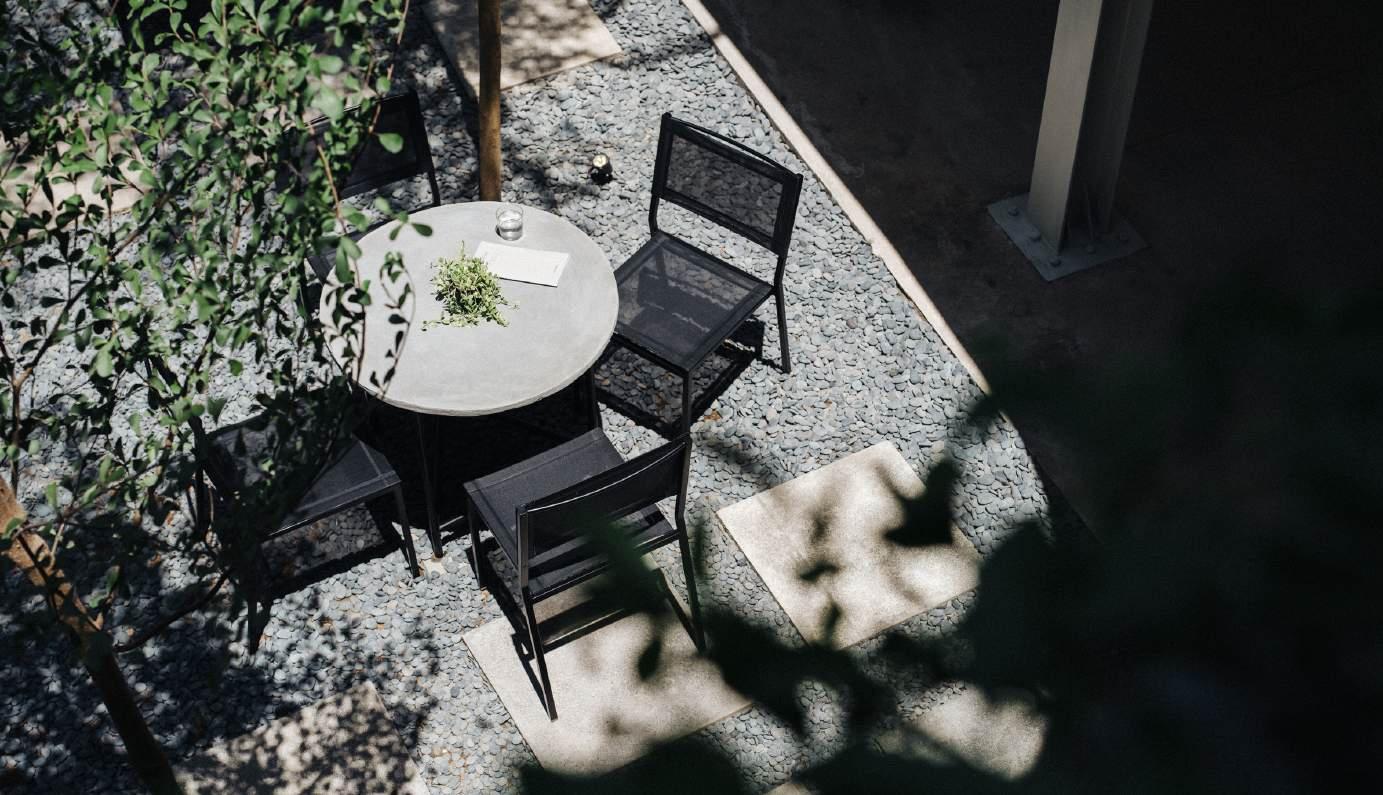


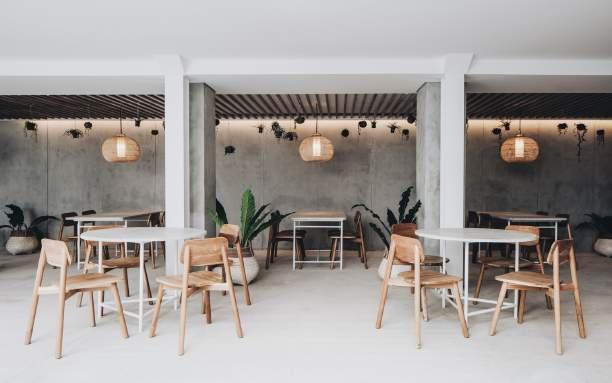
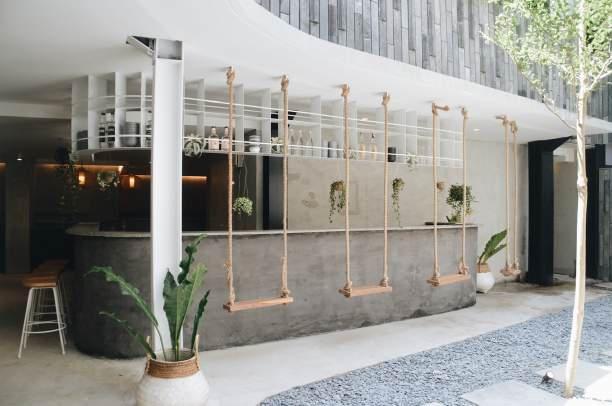

At the core of Lloyd’s Inn’s philosophy is the garden, which offers varied expressions across sites. In Bali, the hidden courtyard garden becomes the hotel’s focal point, providing privacy and natural interactions. Staggered balconies and curved designs filter daylight into rooms, creating serene sanctuaries that enhance the guest experience.

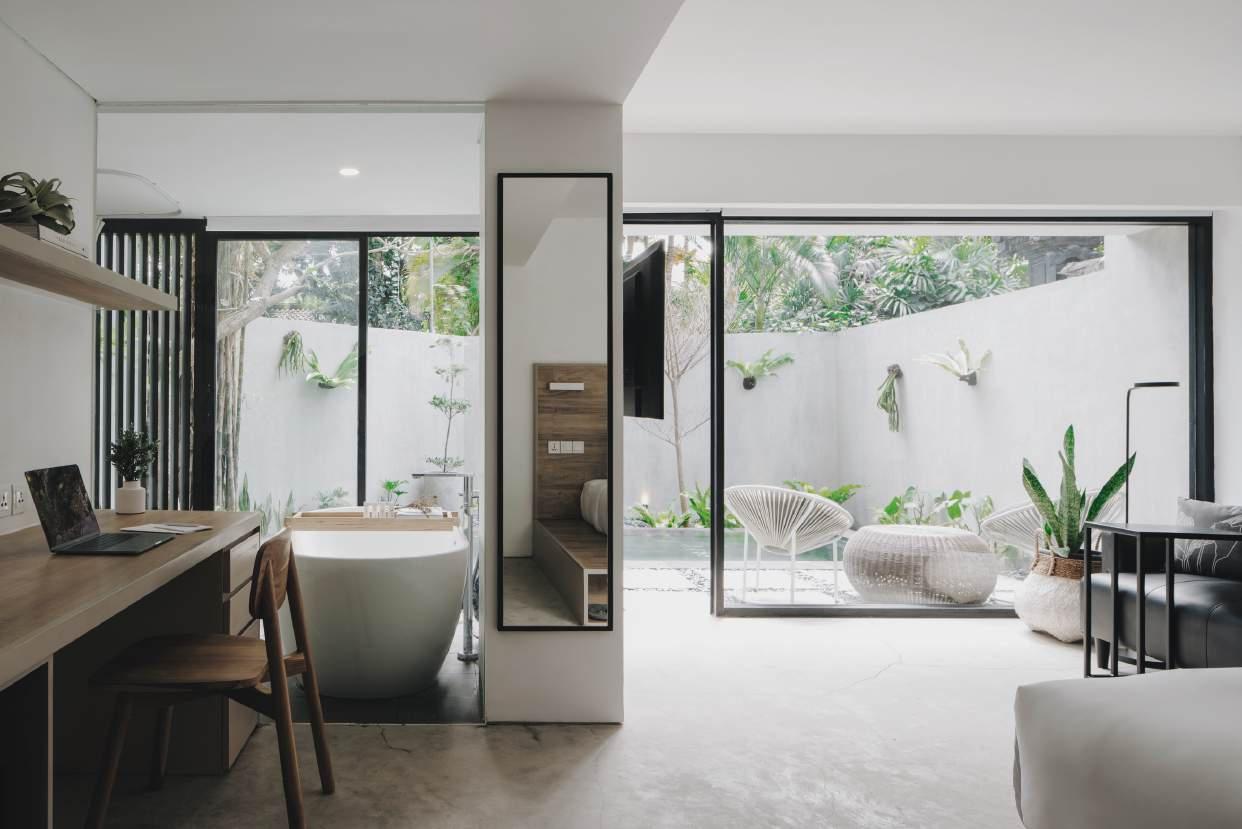
Lloyd’s Inn Bali features a cohesive palette of light oak, cement, white, and greenery in its interiors, while external spaces utilize locally sourced lava stone and pebblewash for contrast. Local handmade sinks, furniture, and finishes like sukabumi tiles and marble further connect the hotel to its Bali context.
This project has played a significant role in elevating the Lloyd’s Inn brand. We were commissioned to design and develop an extension for Lloyd’s Inn Bali, for which I am serving as the project lead. The project is currently in progress.
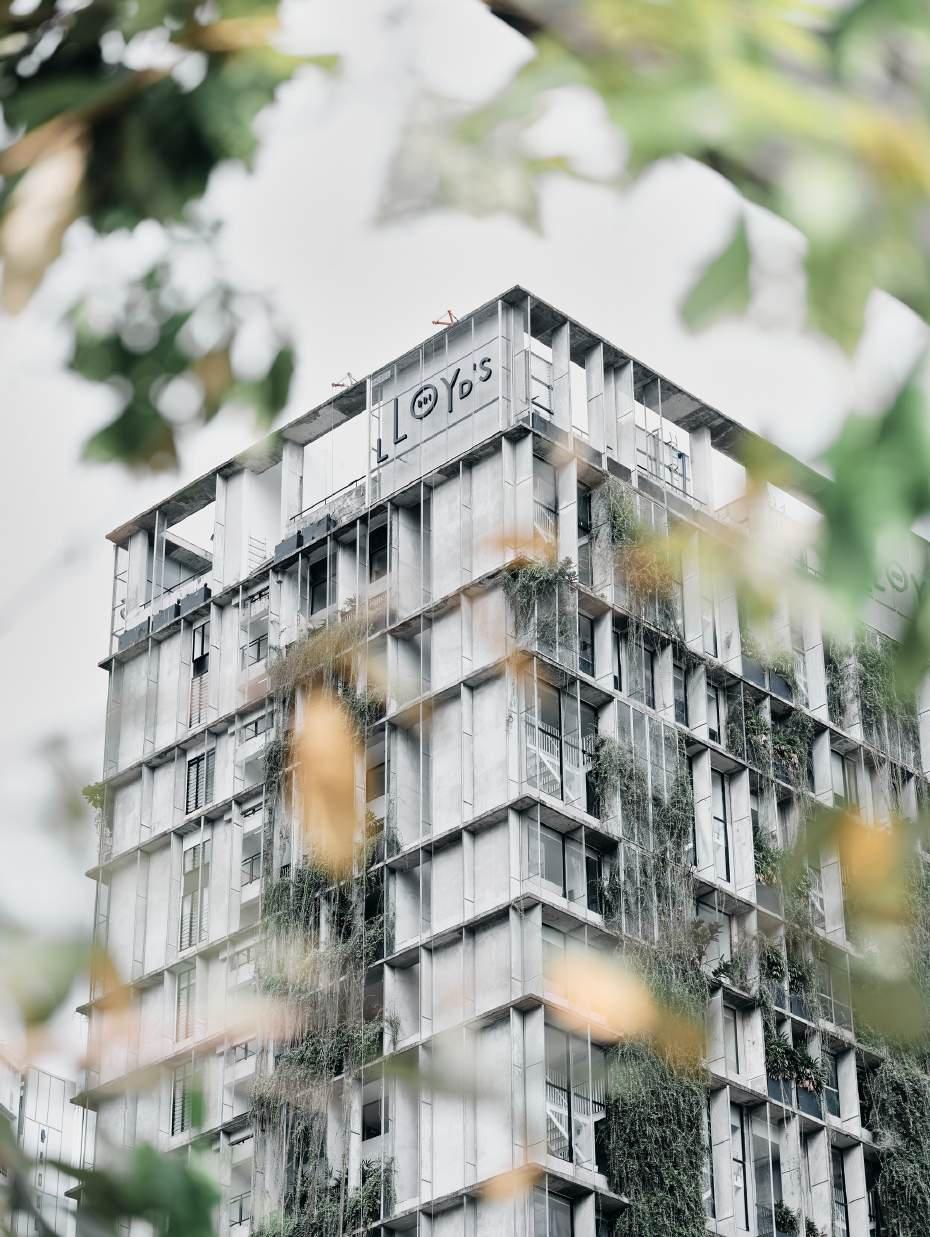
Kuala Lumpur, Malaysia Hotel New Erection
Completed 2023
Construction Value Approx. $30 Mil. Ringgit
Prepared tender drawings and documentation, ensuring all important technical details were accurately captured for construction costing. Successfully managed this process within tight timelines, balancing efficiency with precision to meet project deadline. Collaborated closely with the project team to address any last-minute adjustments, ensuring the final documentation was comprehensive and ready for tender submission.
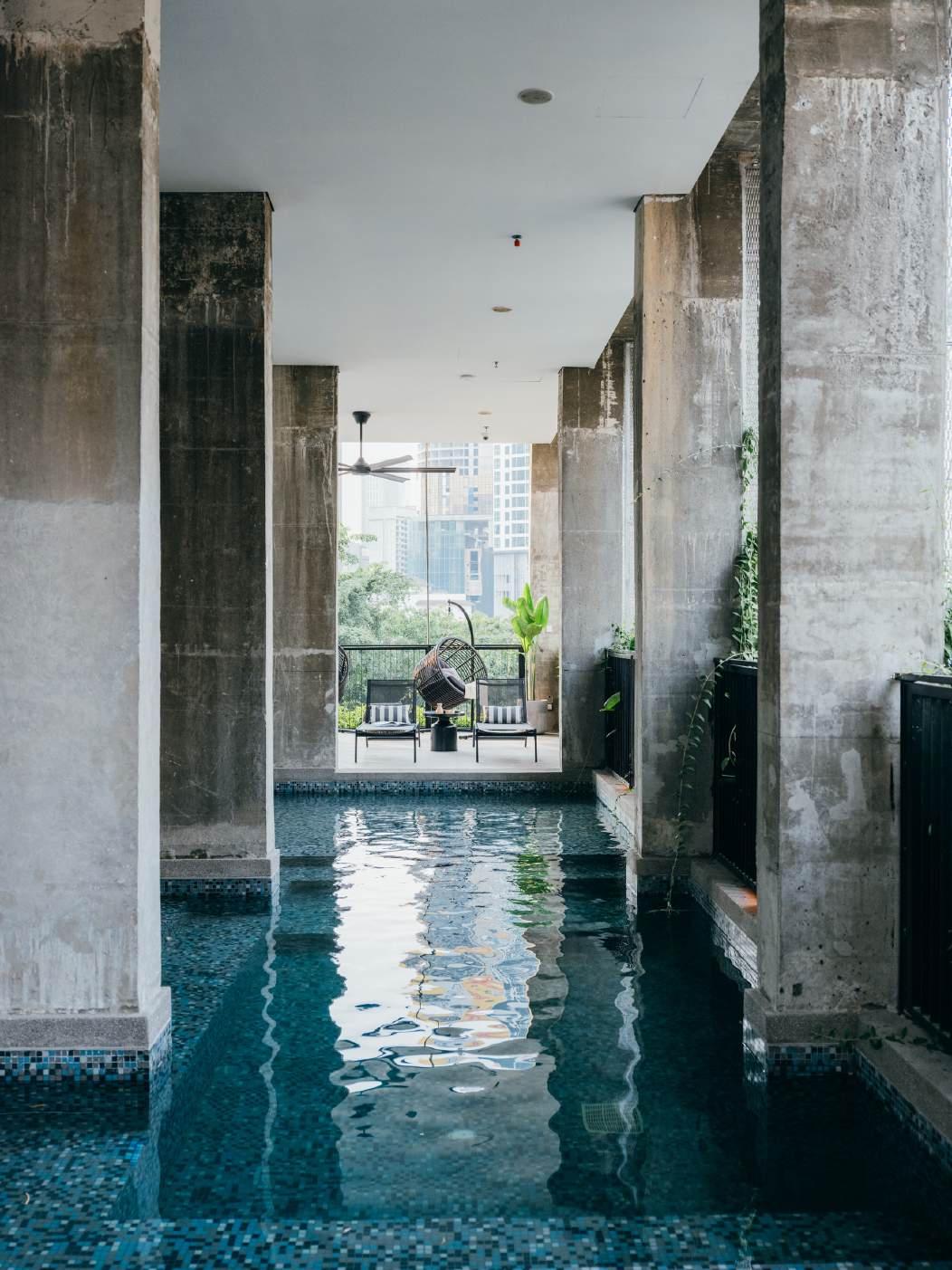
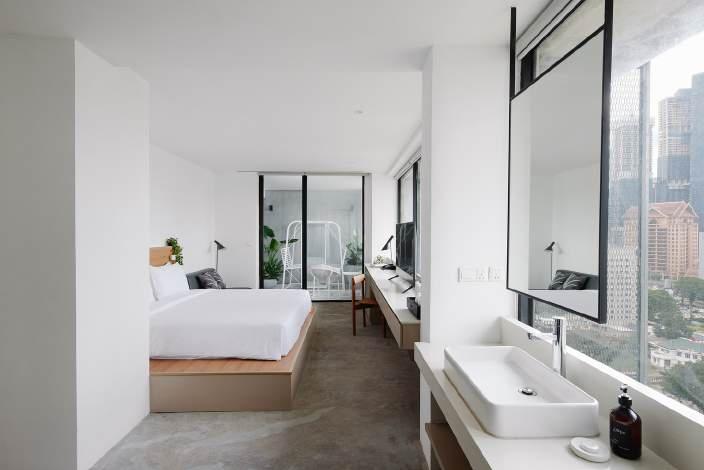

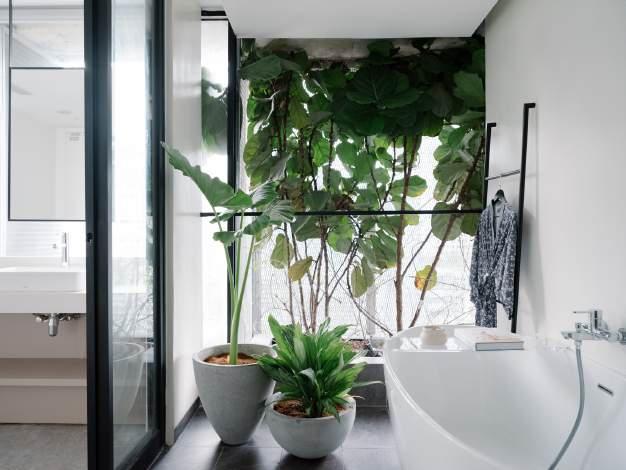
To preserve the serenity that nature brings—a hallmark of Lloyd’s Inn—the design embraces the hotel’s ethos of integrating greenery into the hospitality experience. Lloyd’s KL features an eclectic mix of lofts, suites, and rooms, each with private terraces or balconies lined with planter boxes. These natural elements enhance privacy and provide guests, from business travelers to families, a tranquil escape amidst urban life.

Project Information
Sanya Hainan, China Hotel Interior Design Concept Proposal
Project Involvement
Designer for the All-Day Dining and Private Dining areas of the hotel. Managed tight timelines while maintaining project quality. Conducted weekly meetings and presentations with clients from China. Fostered strong client relationships through effective communication.

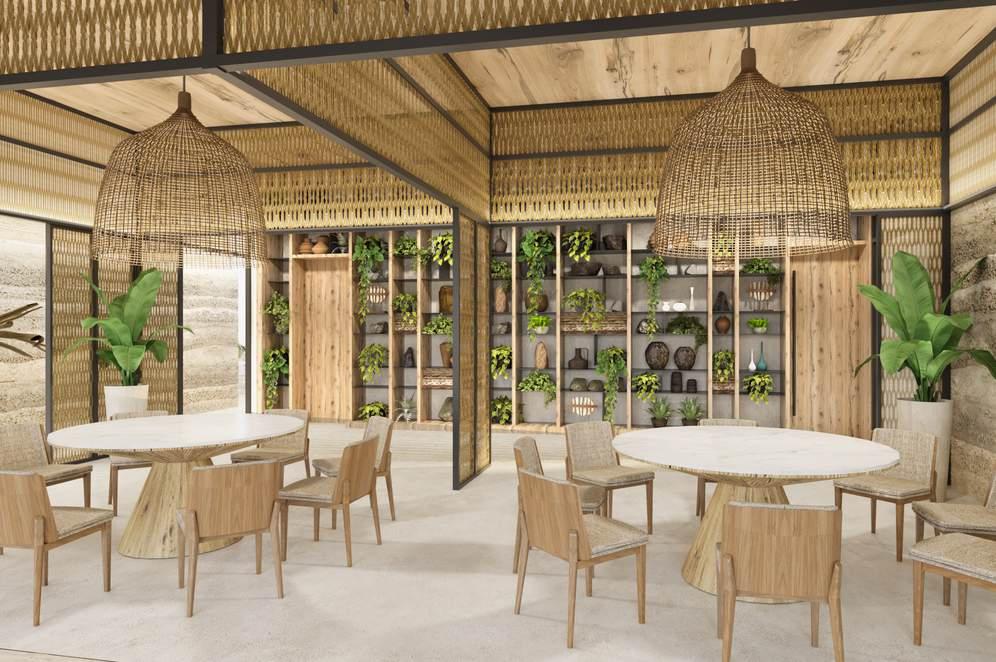
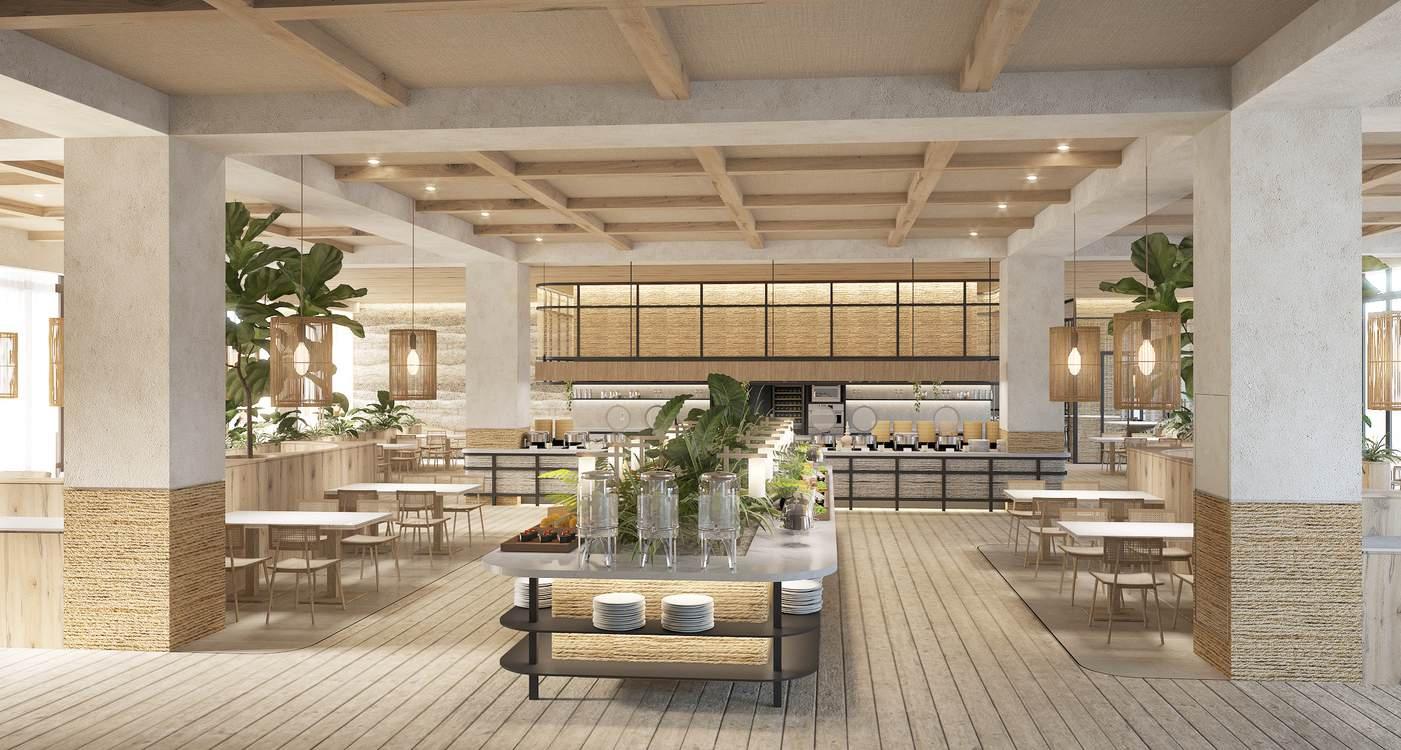
Informed by the client’s vision of crafting a holistic experience that immerses guests in the unique natural beauty and character of Sanya, we drew inspiration from the local landscape. By incorporating natural materials sourced from the surrounding area, we aimed to enhance the spatial experience and establish a deep connection between the guests and their environment.
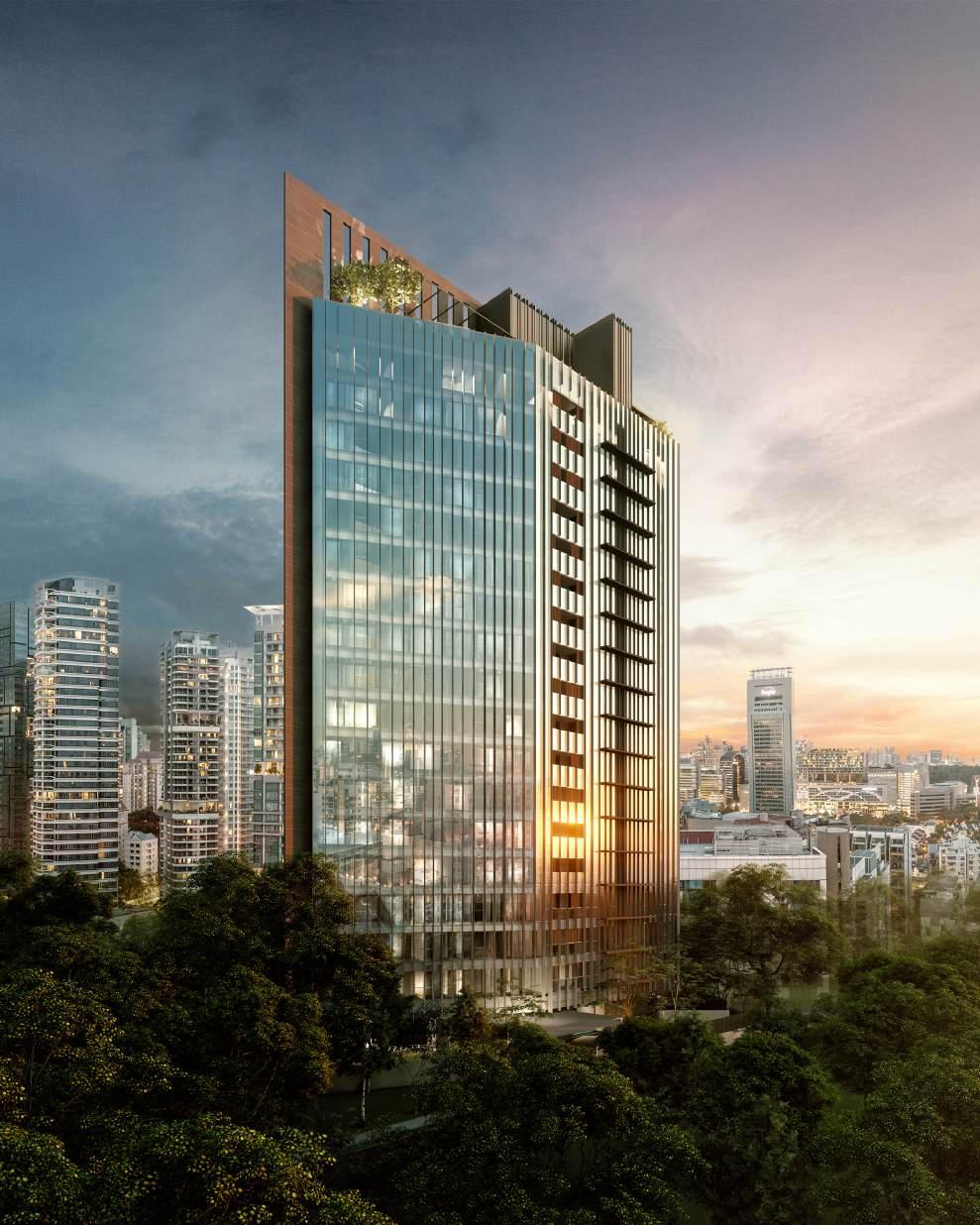
Project Information
Singapore
Residential - Condominium New Erection Completed 2024
Construction Value Approx. $21 Mil. SGD
Project Involvement
Lead design architect, collaborating with JGP Architects. Oversaw design development, tender documentation, and construction phases. Served as the project lead and designer for the showflat and sales gallery.
Inspired by Singapore’s vibrant cosmopolitan lifestyle, The Iveria redefines luxury living. Located on Kim Yam Road, it offers prime access to Orchard Road and the Downtown and Marina Bay Business Districts. This single-tower development features a striking glass curtain wall and bold concrete façade, while the interiors showcase a monochrome, masculine palette of grey marble, stainless steel, and grey-tinted glass, providing a versatile canvas for residents.

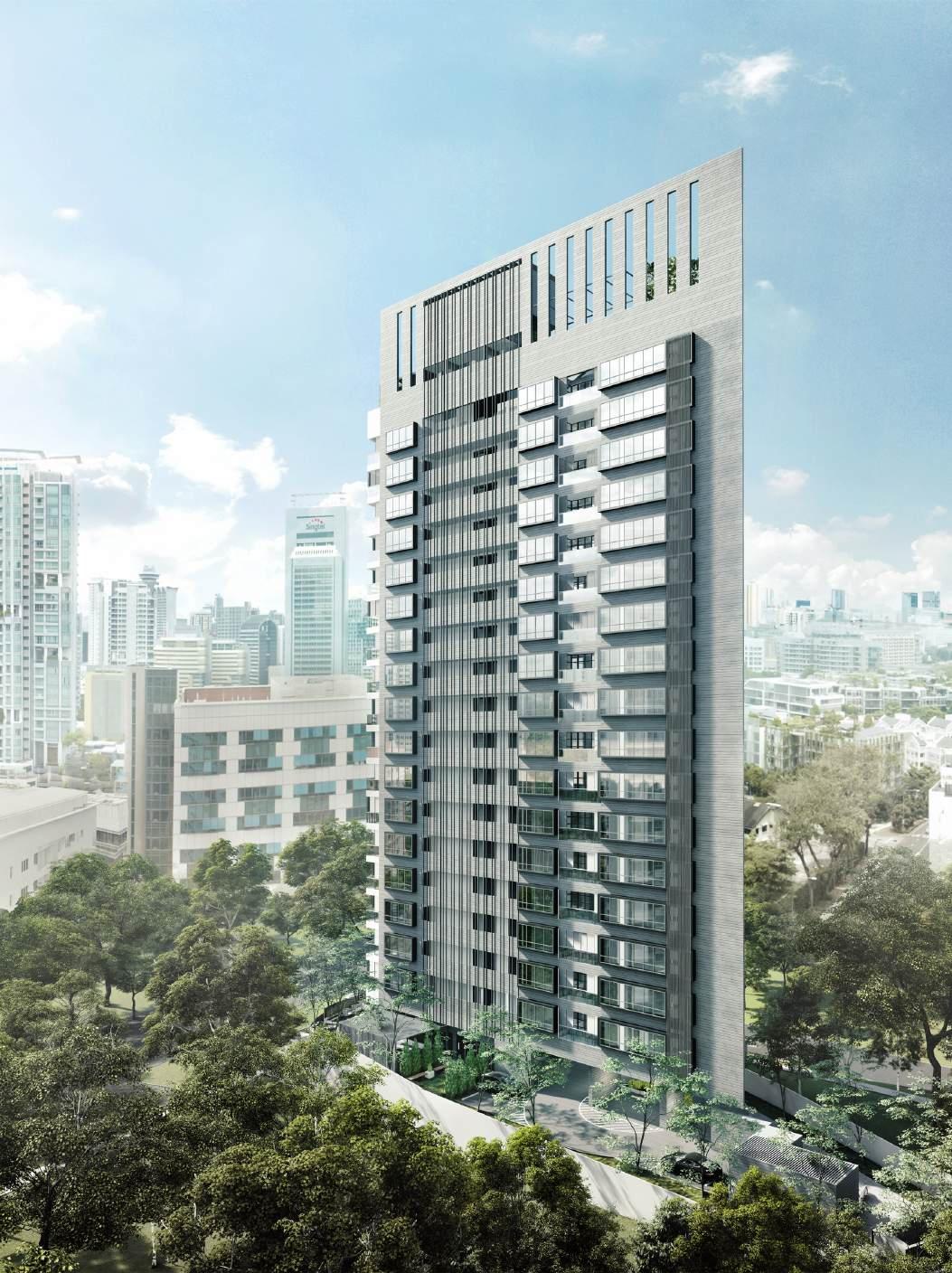

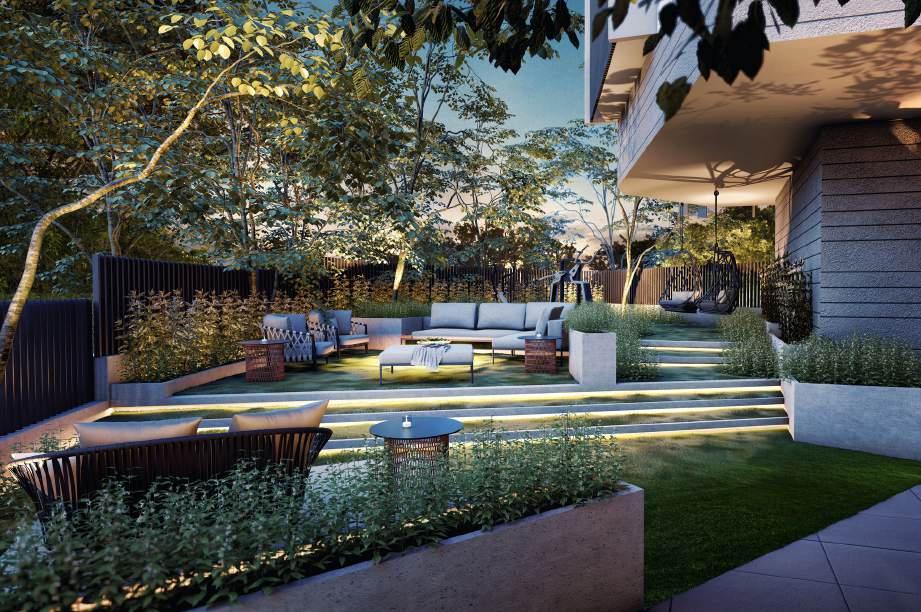
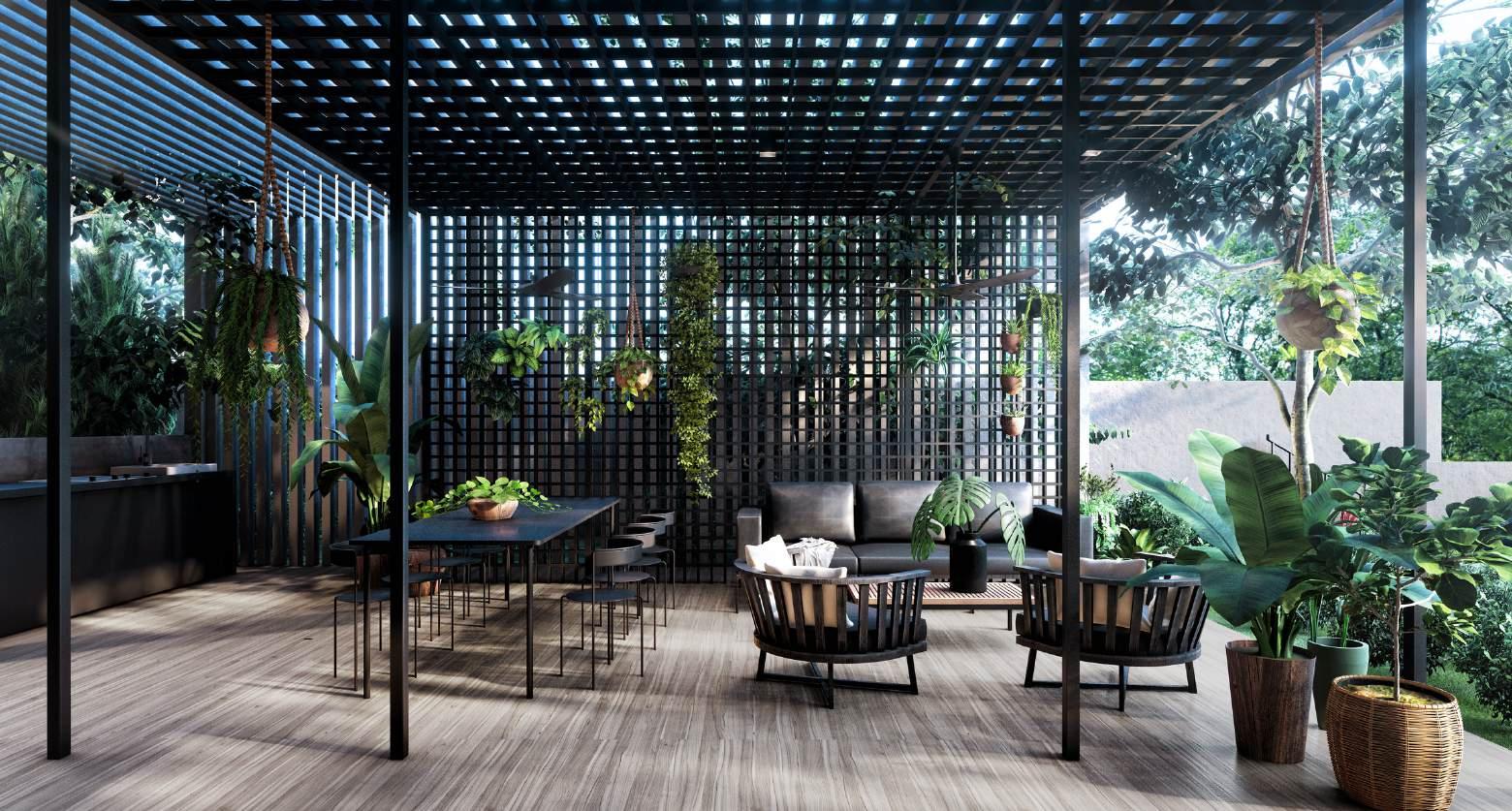
The Iveria offers a series of carefully curated residential spaces. Be it hosting a dinner party with a prized view at the Sky Deck or finding respite by the Infinity Pool, a fair variety of amenities satisfy those looking for wellbalanced city living.

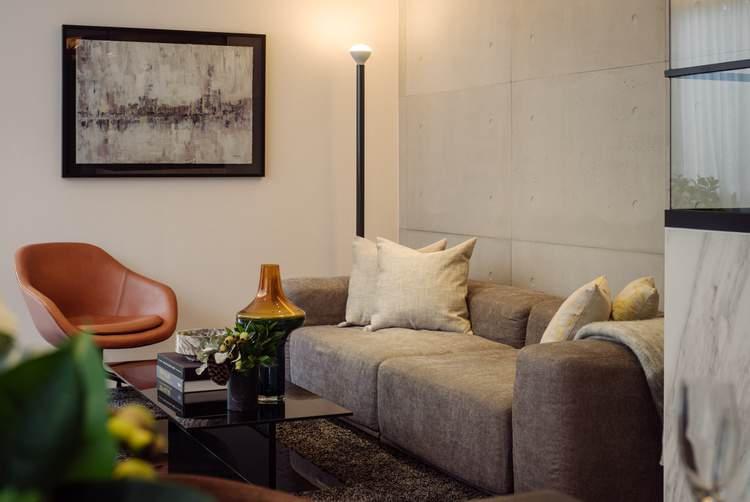

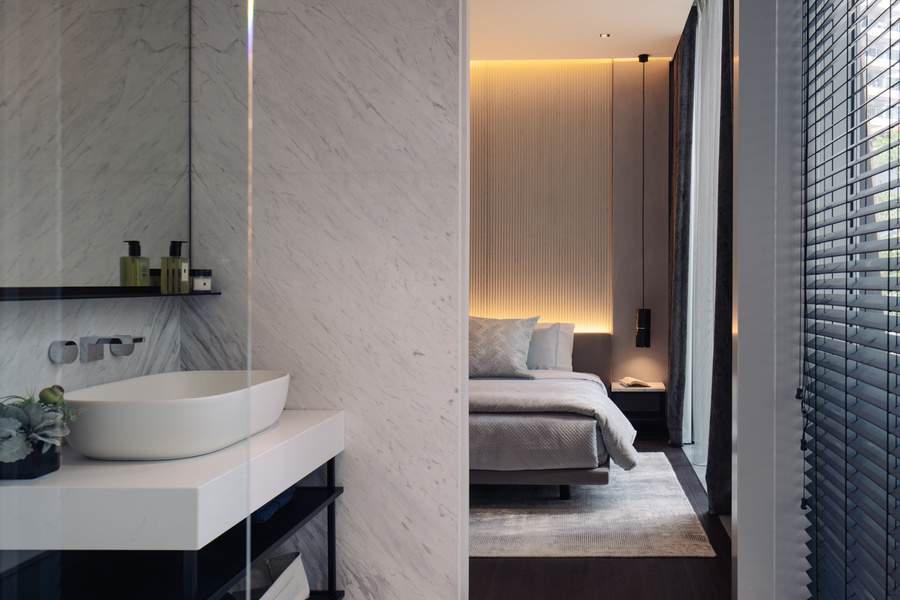
The showflat was designed to reflect the experience promised by the main development, accurately showcasing the materials to be used. Working within a tight timeline, we secured BCA’s approval, successfully launching the sales gallery and showflat on schedule.

Singapore
Residential - Condominium New Erection
Completed 2020
Construction Value Approx. $6 Mil. SGD
Prepared tender drawings and documentation. Served as the lead architectural designer, overseeing the project until TOP completion. Managed consultants and contractors effectively. Engaged in on-site problem-solving. Fostered strong client relations throughout the project.
FIVENINE, located at 59 Lorong K Telok Kurau, comprises a collection of 15 exclusive residences, each embodying a thoughtful approach to tropical living. These homes return to the principles of quality design, offering practical, livable spaces that prioritize honesty and functionality. Each residence serves as a testament to a refined lifestyle rooted in simplicity and comfort.

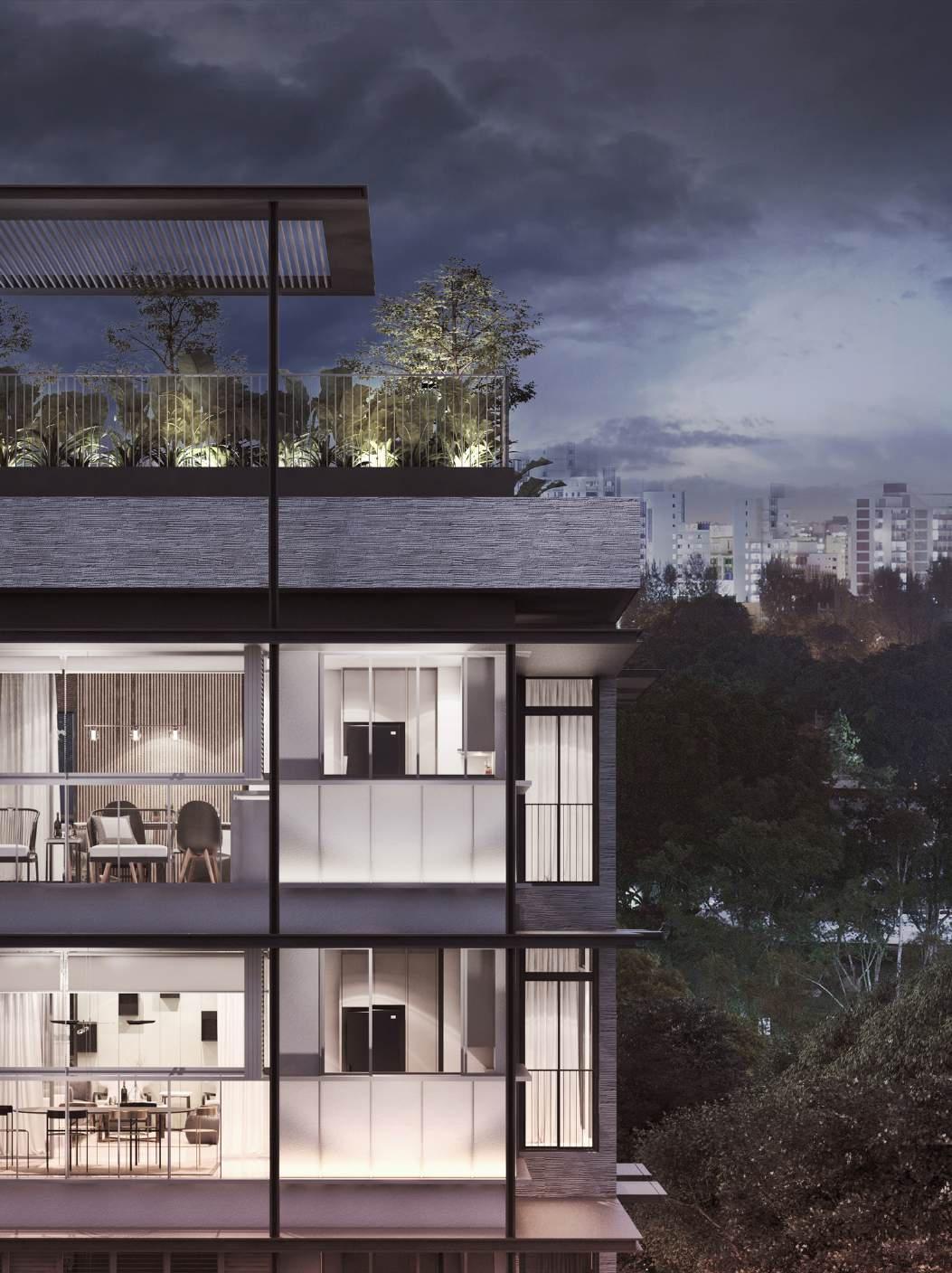
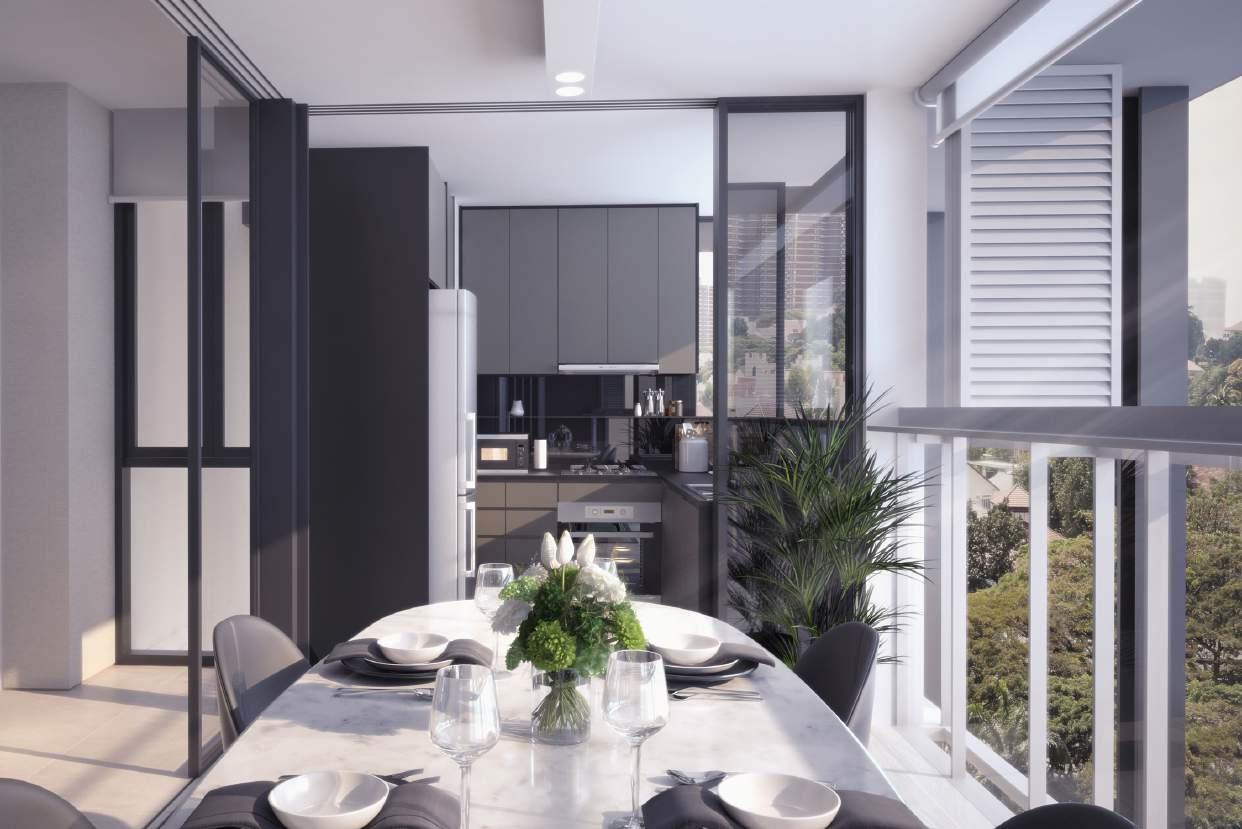
The full-length balcony, with operable louvered windows, extends the living space and features glass railings for unobstructed views. When opened, it transforms the home into an airy, bright environment.
This versatile area is perfect for dining or relaxation, whether enjoying evening drinks or a leisurely weekend breakfast, offering a unique way to experience the home amidst nature.
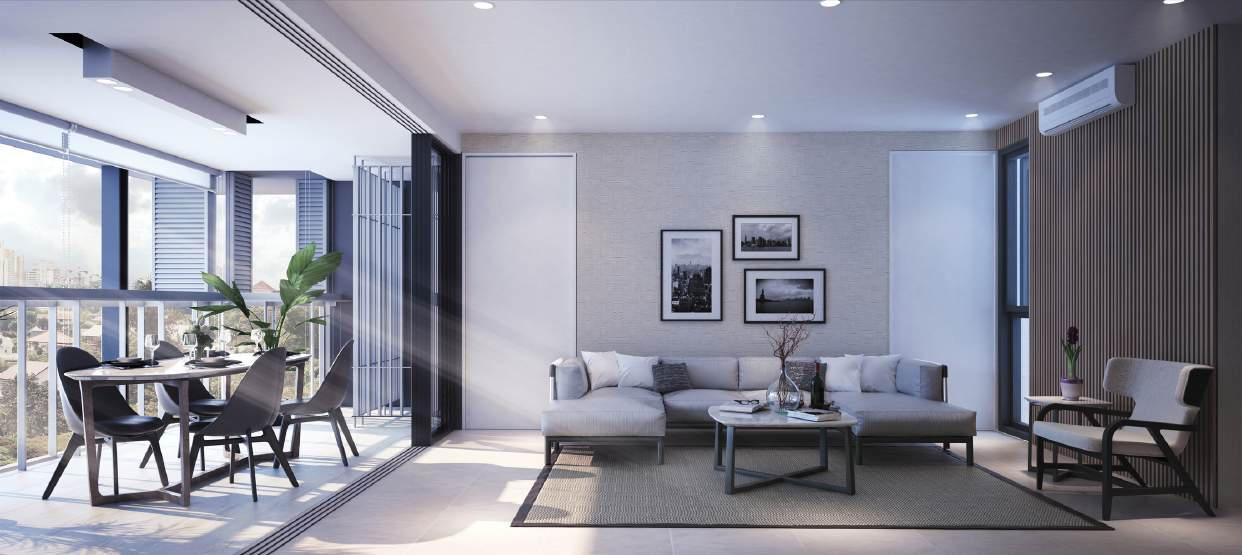
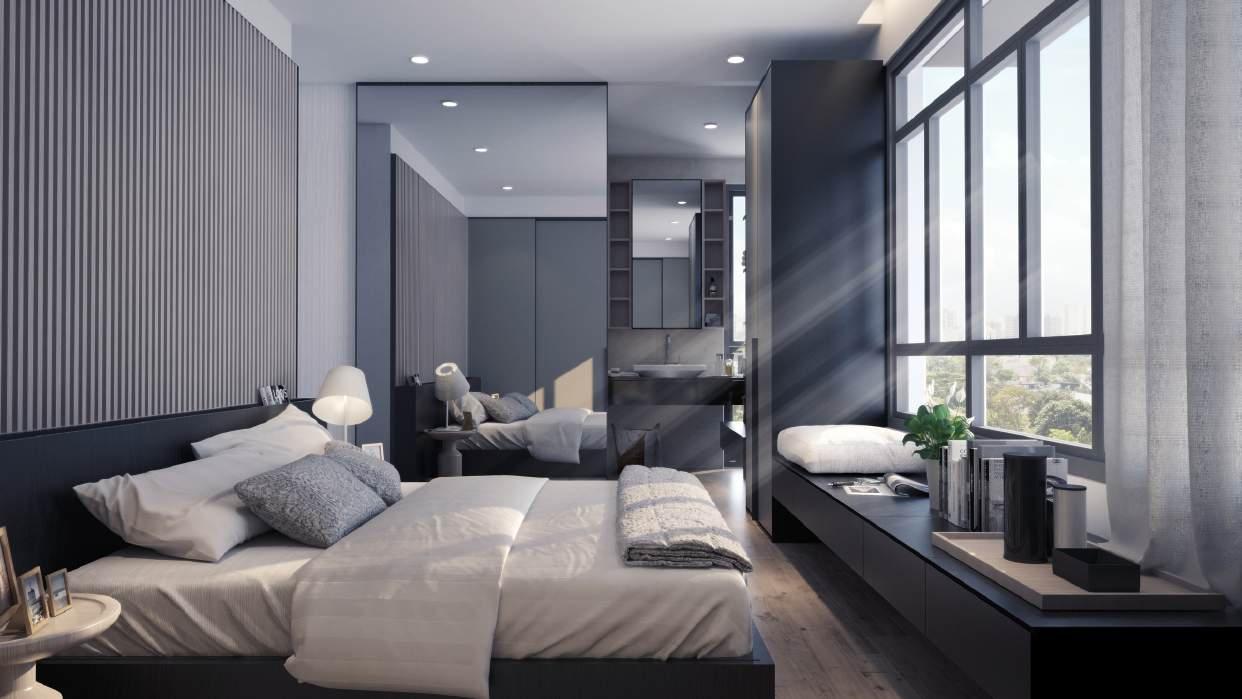

The design brief called for a master bedroom that exudes brightness and airiness, complemented by ample wardrobe space tailored for a couple. The master bathroom features a thoughtfully designed layout, incorporating distinct dry and wet zones that create a sense of an intimate private suite.

Singapore
Residential - Landed New Erection
Completed 2022
Construction Value Approx. $3.4 Mil. SGD
Prepared tender drawings and documentation. Served as the lead architectural designer, overseeing the project until TOP completion. Managed consultants and contractors effectively. Engaged in on-site problem-solving. Fostered strong client relations throughout the project.
Situated at the terminus of a tranquil cul-de-sac, this residence integrates Spanish architectural elements with the refined aesthetics of Japanese design inspired by the owner ’ s travels. The façade features rustic bricks, establishing a warm, inviting presence.

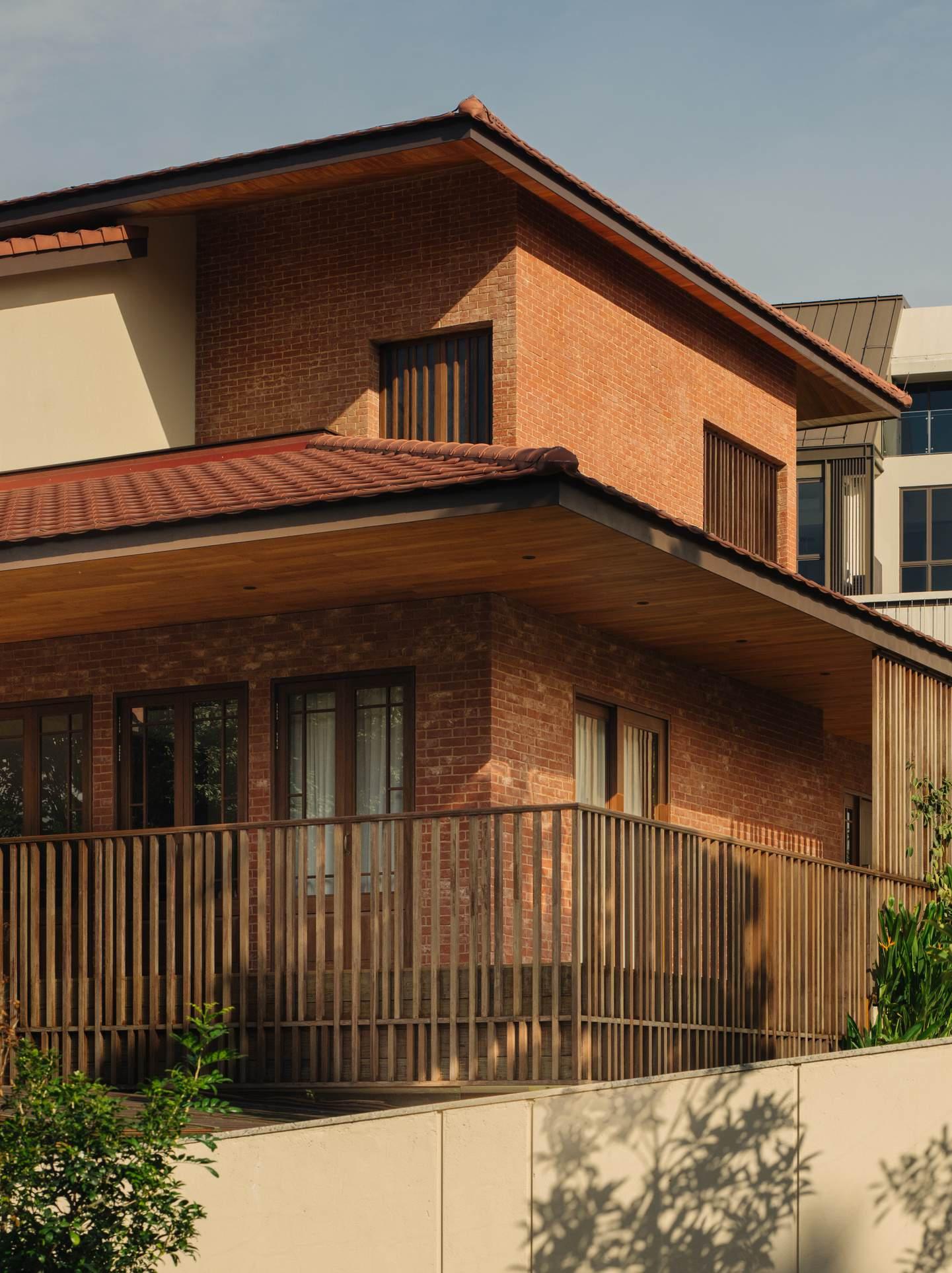

Inside, expansive living spaces are illuminated by natural light, highlighted by wooden ceilings and contemporary finishes that enhance the architectural elegance.
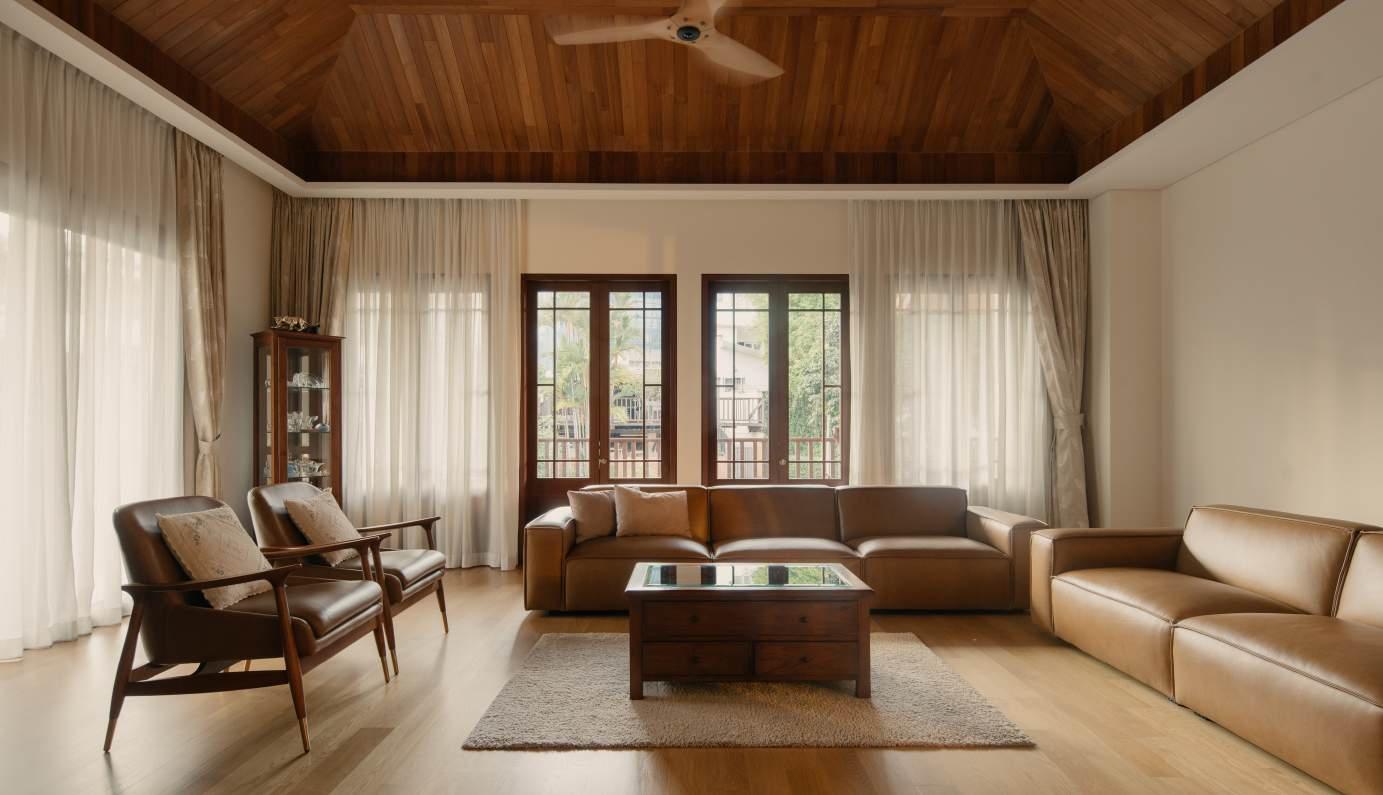




A defining feature of the home is the bespoke onsen, thoughtfully designed to emulate the serene environment of traditional Japanese hot springs. Encased in sliding shoji screens and adorned with natural stone, this wellness retreat offers an immersive experience in tranquility.
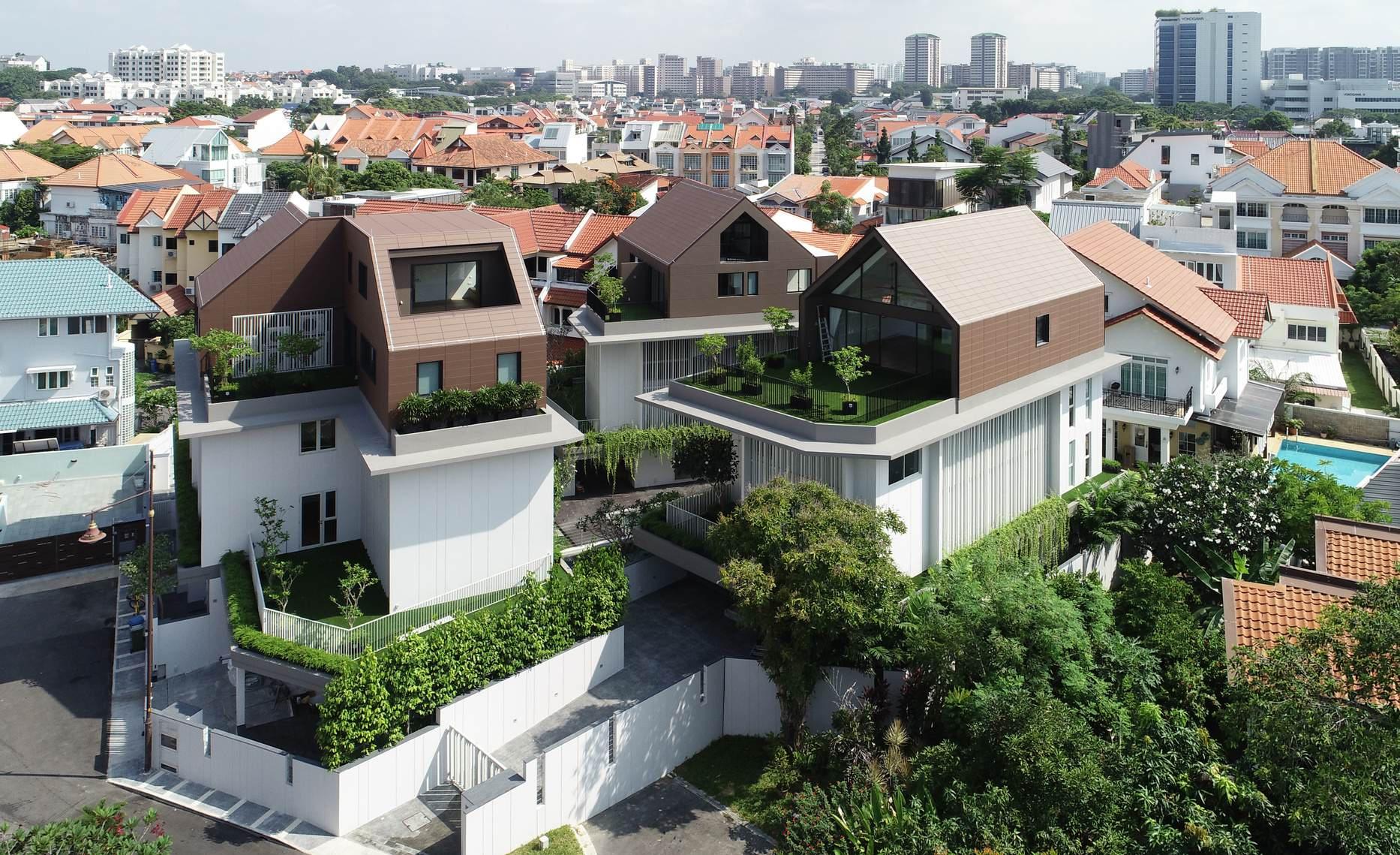
Project Information
Singapore Residential - Landed New Erection
Completed 2018
Construction Value Approx. $5.3 Mil. SGD
Project Involvement
Assisted in Design Development. Created 3D perspectives for client presentations. Prepared tender documentation. Conducted material selection and proposal.
Stemming from the client’s desire as a multi- generational family to live in close proximity without intruding onto each other’s space, the site, previously housing a single storey detached home, was subdivided into four plots with four structures: two bungalows and two semi-detached houses.
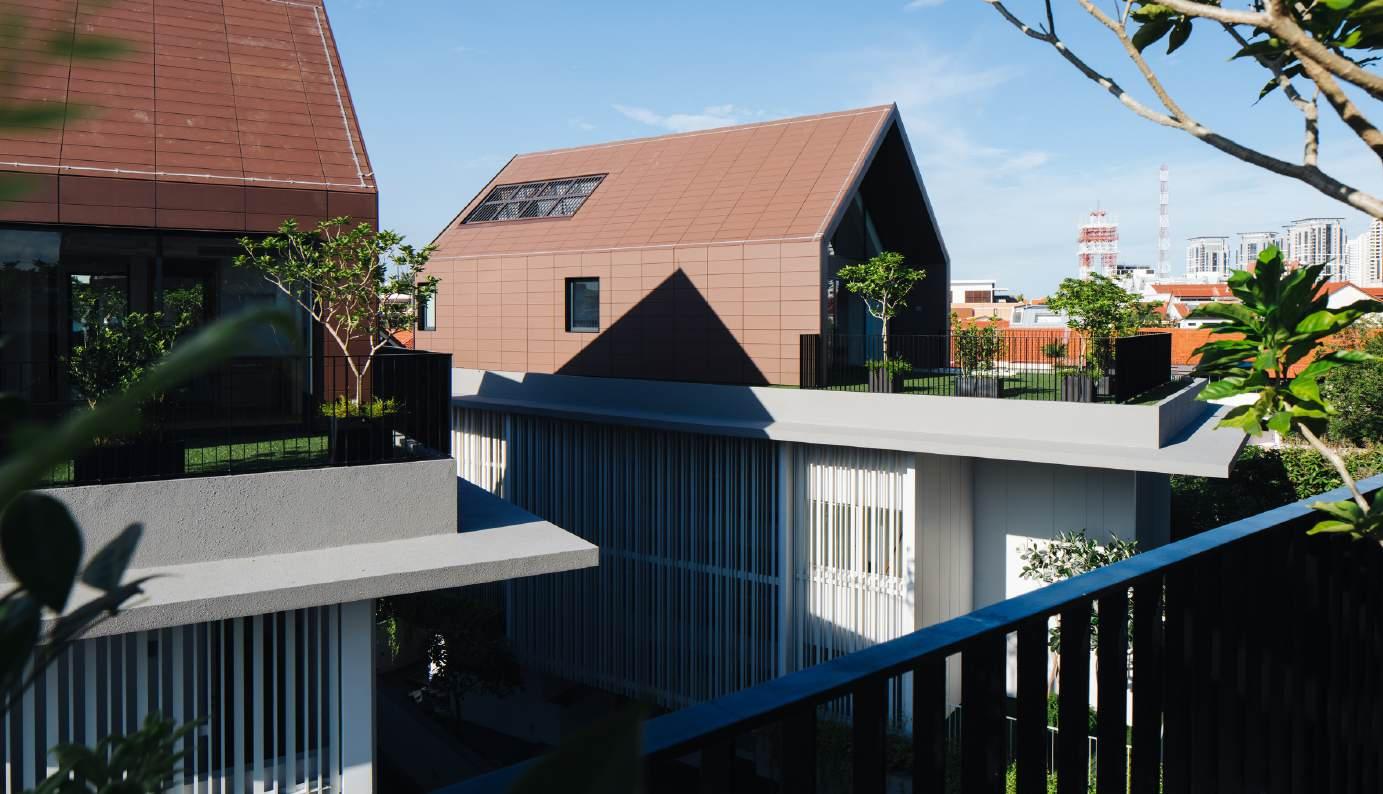
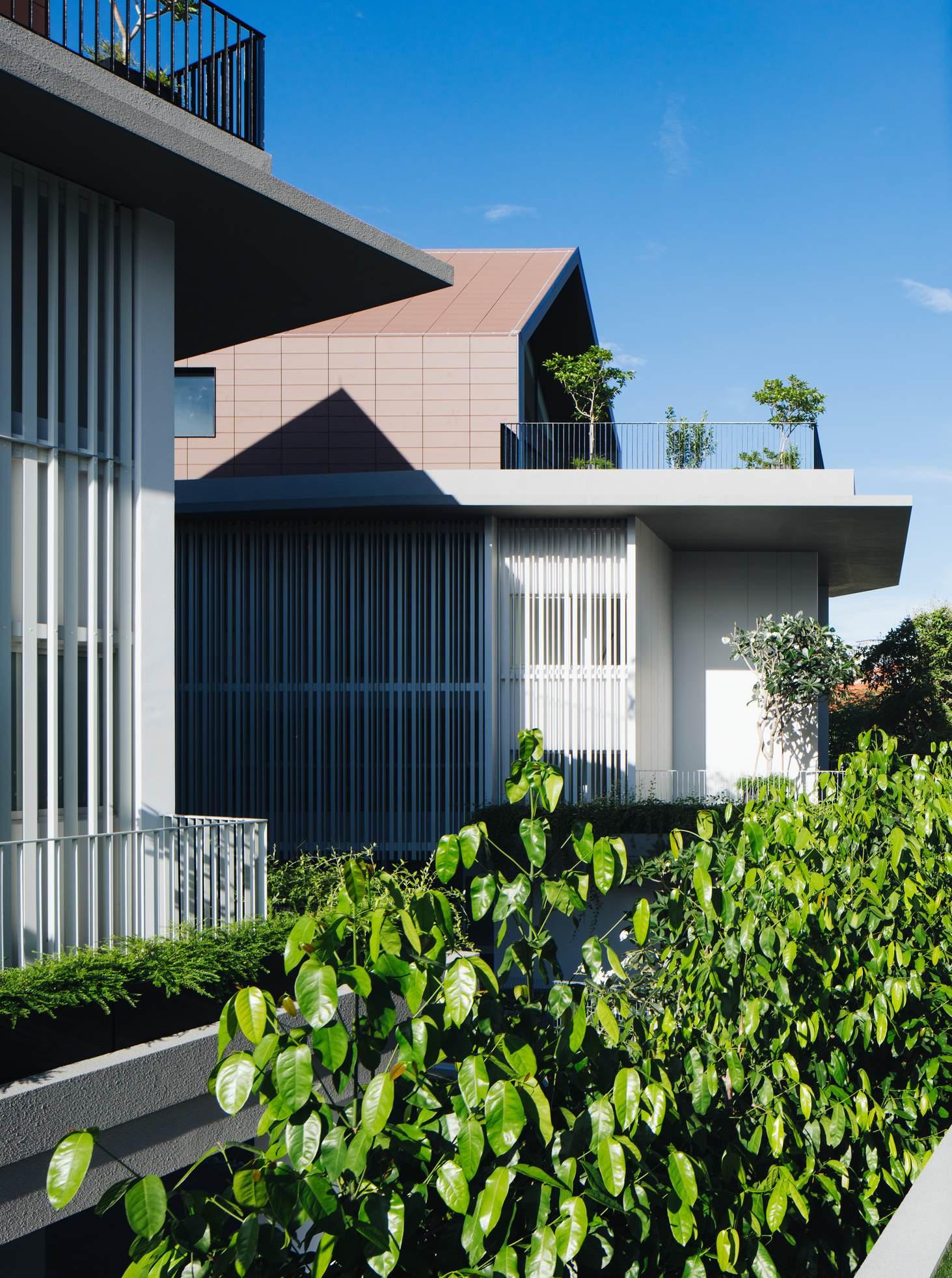

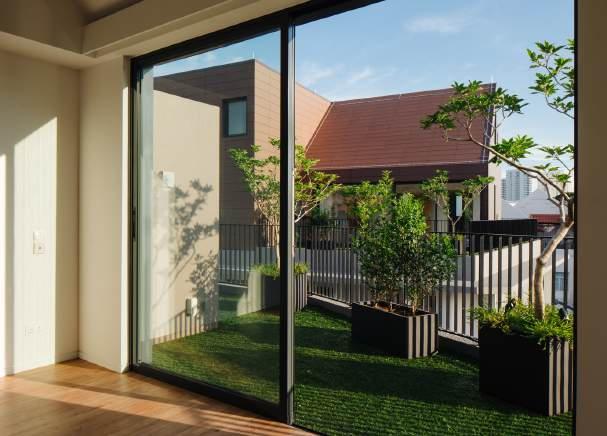


While maintaining spatial separation, the Barn Houses cohere through a common geometric, material and textural language. Terracotta-clad, pitched barn structures sit atop the main mass of each house, signalling unity across the cluster. Internally, a common palette of clean, simple finishes is used, but each house is programmed specifically to cater for its occupants.

To provide sufficient breathing room between the houses, landscape was used as a meaningful transition, actively connecting and dividing spaces simultaneously. Intermediate roof gardens and terraces extend the landscape across various floors, creating break out spaces that allow for situated visual interaction between houses. Simultaneously, planting provides barriers between private spaces within eyeline of each other.

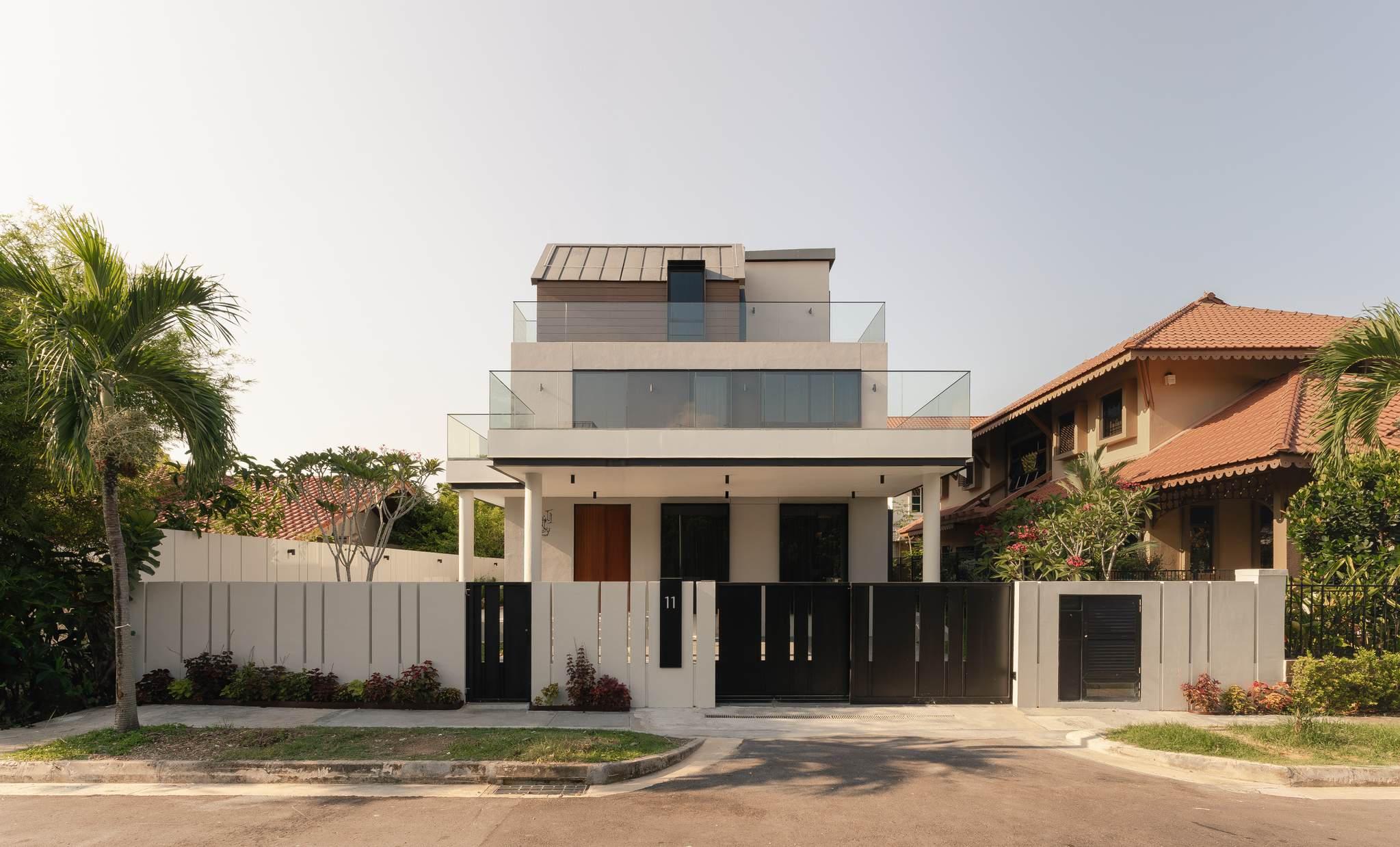
Prepared tender drawings and documentation. Served as the lead architectural designer, overseeing the project until TOP completion. Managed consultants and contractors effectively. Engaged in on-site problem-solving. Fostered strong client relations throughout the project.
The client sought our expertise to transform their detached home into a modern residence. This comprehensive reconstruction features a contemporary façade and a newly added attic suite, designed for a couple and their teenage son.


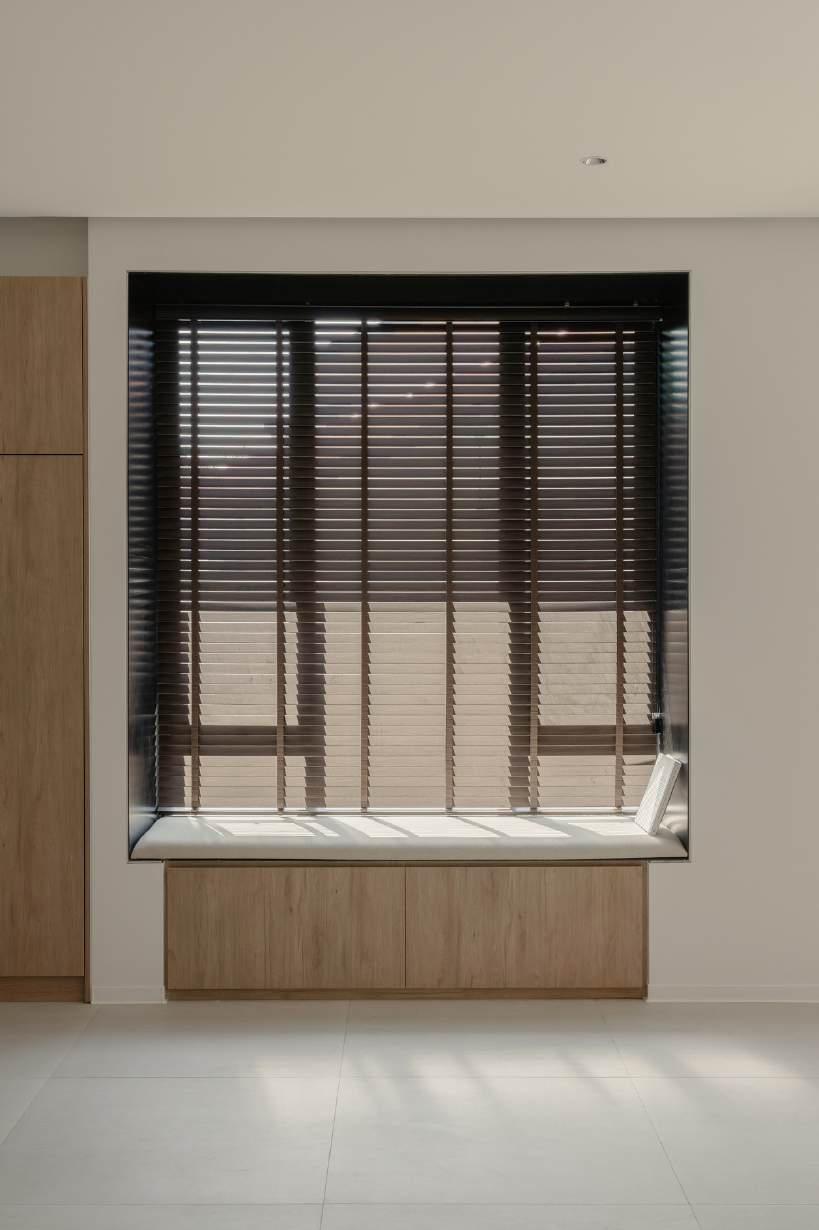

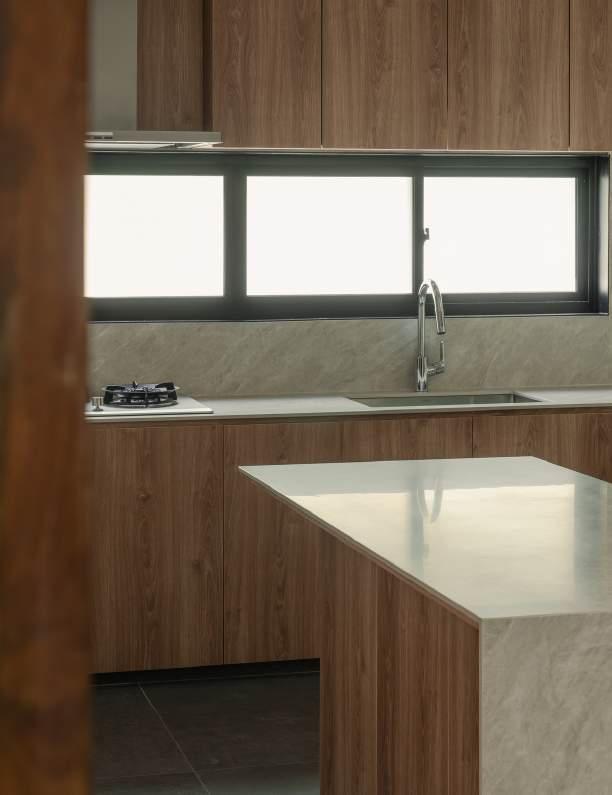
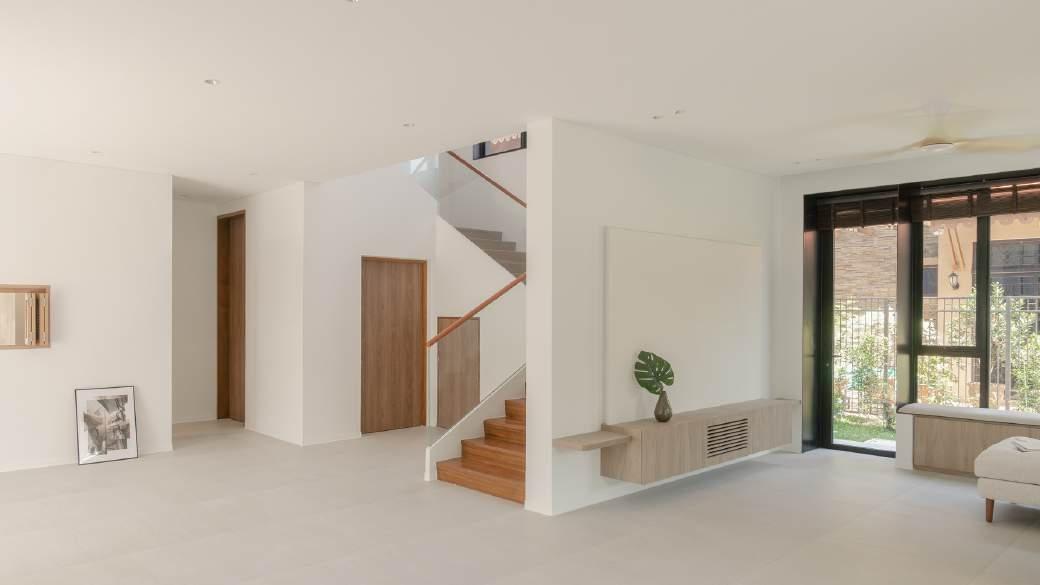
To create a soothing retreat after a long day, the interior features a curated palette of light-colored tiles and warm teak wood. This choice contrasts beautifully with the raw concrete exterior, balancing ruggedness and inviting comfort. The light tiles reflect natural light, enhancing spaciousness, while the rich teak adds warmth and texture, fostering a calming atmosphere throughout the home. This interplay of materials emphasizes the design's commitment to a tranquil sanctuary.
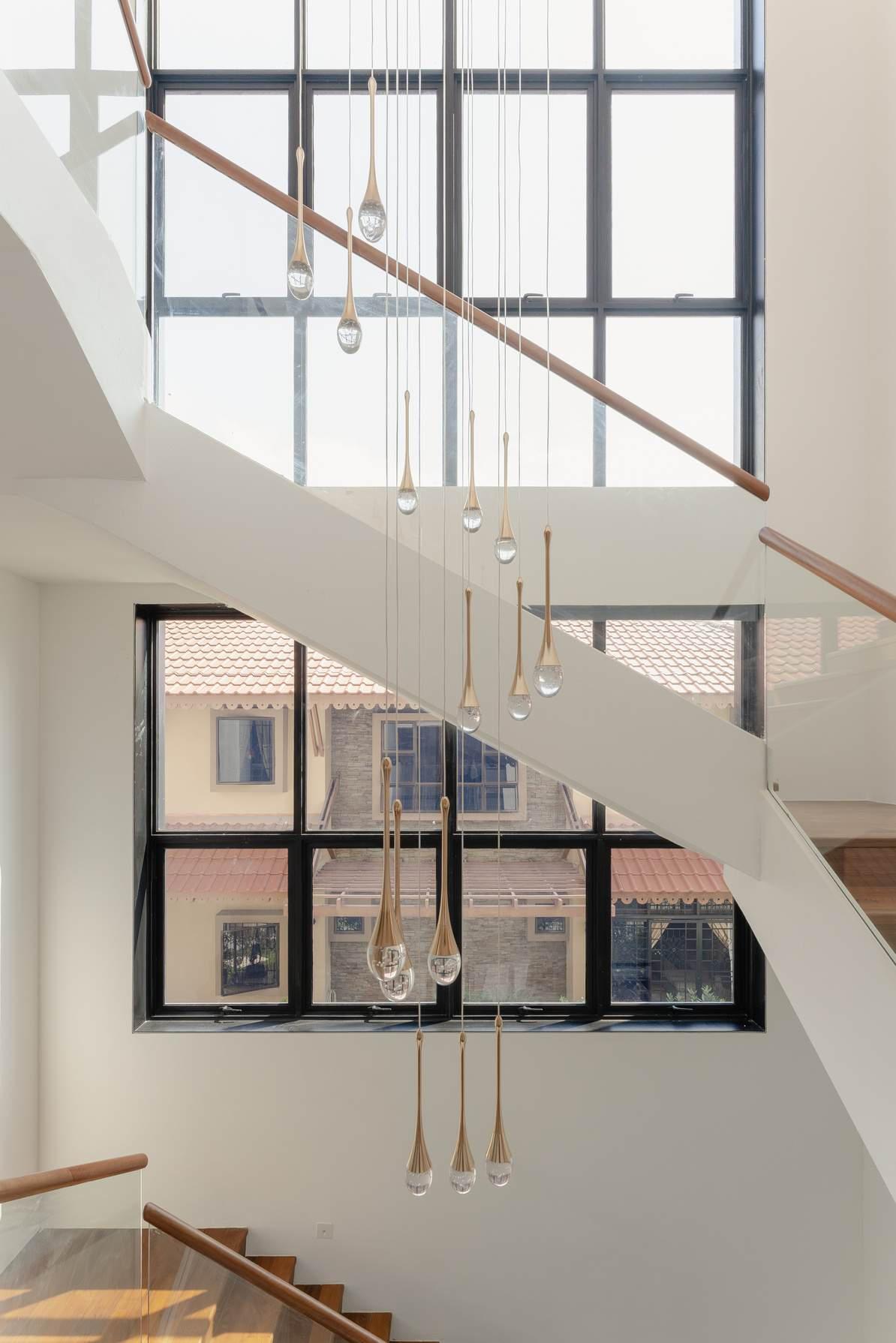

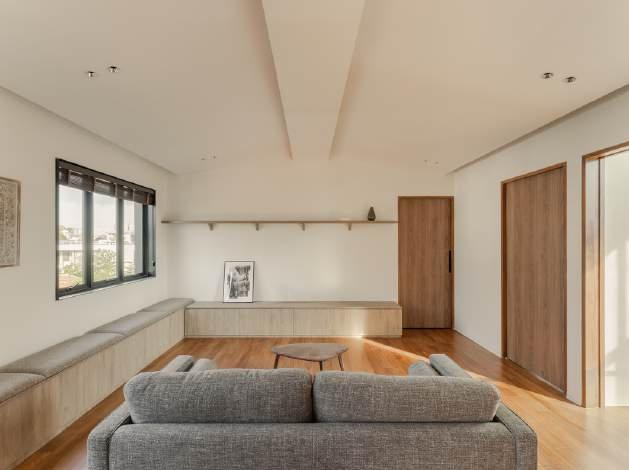

The attic is thoughtfully designed for a couple and their teenage son, including a private bedroom, study, TV room, and bathroom. The living room in the attic also serves dual purposes as both a personal retreat and a serene prayer room for guests, enhancing the home’s welcoming character. Abundant natural light pours in through strategically placed windows, creating a sense of spaciousness and tranquility.

Project Information
Singapore Institutional Competition
Completed 2023
Construction Value Approx. $46 Mil. SGD
Project Involvement
Collaborated with the design team for the successful competition submission.
Developed plans, perspectives, and concepts. Assisted with focus groups and preliminary studies to refine the proposal.
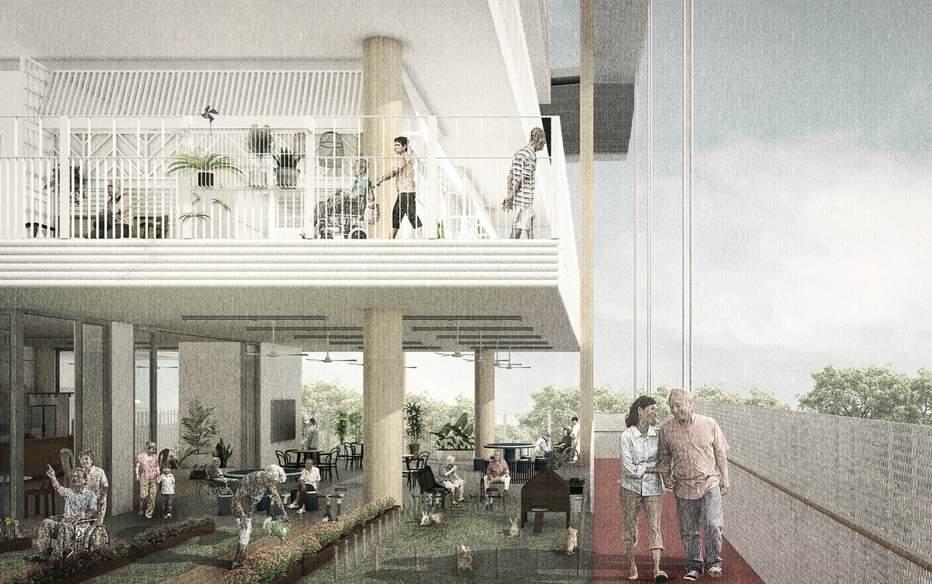
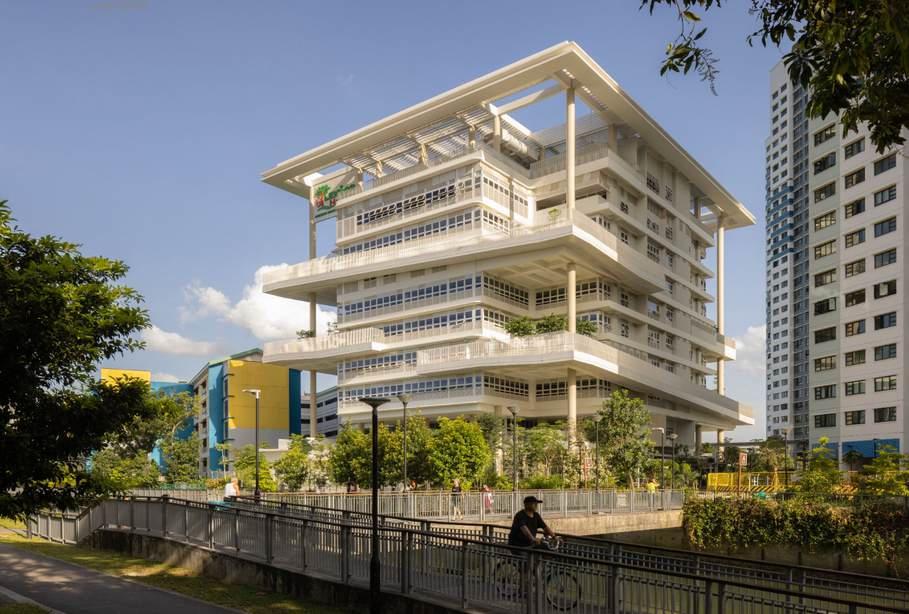

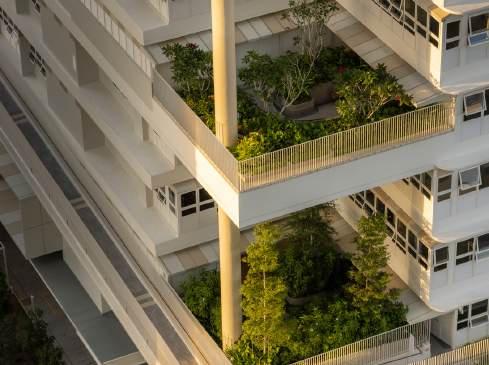
The team reimagines aging in place by integrating social and community elements into traditionally clinical spaces. Key features include wellness ramps wrapping around the building, encouraging residents to remain active while connecting with friends. Additionally, the social corridor allows residents to personalize the area outside their rooms, fostering a sense of autonomy reminiscent of their lives before moving into the nursing home.
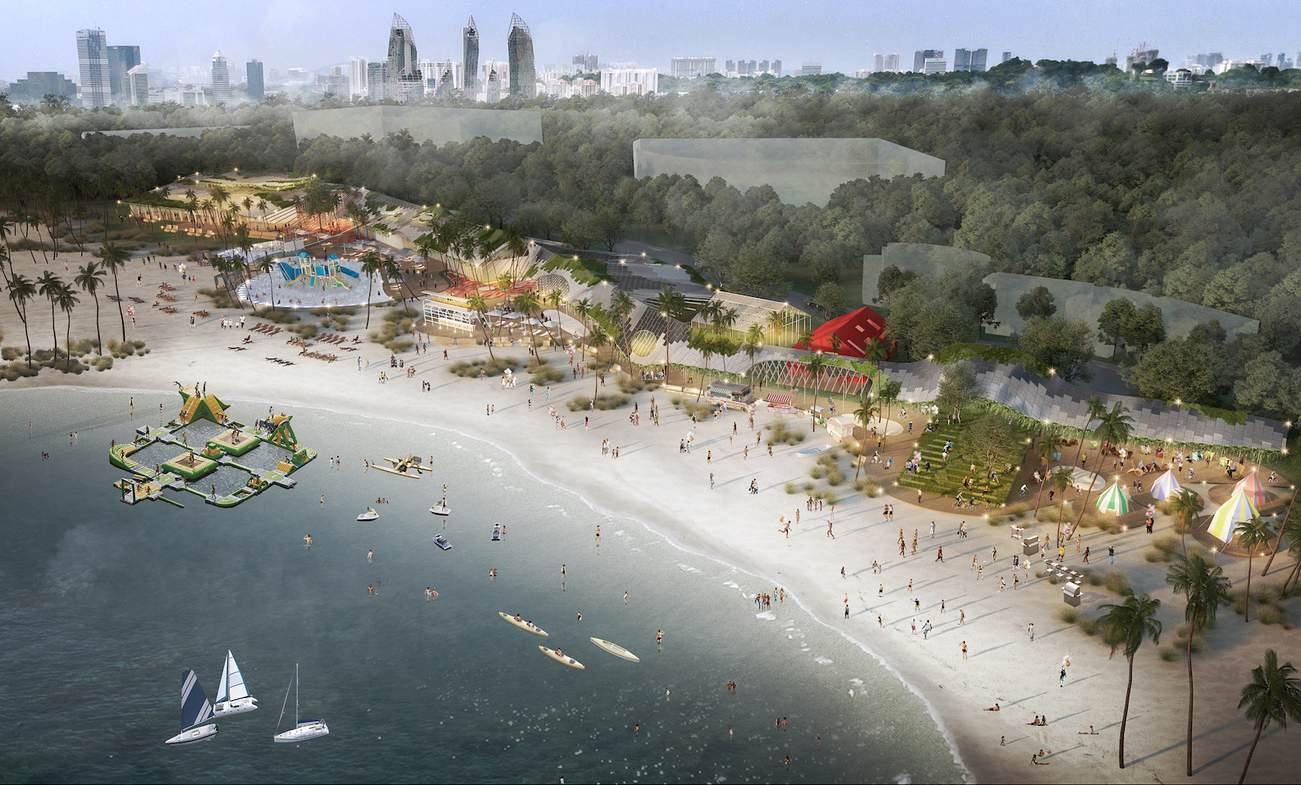
Project Information
Singapore Commercial Competition
Completed 2023
Project Involvement
Collaborated with the design team for the competition submission. Developed plans, perspectives, and concepts. Worked closely with Shangri-La to succesfully win the competition.
Shangri-La engaged us to contribute to the competition aimed at revitalizing Palawan Beach with a focus on family-friendly amenities. Some of the features included in our proposal was a beach club, a vibrant food hall, and Shangri-La’s Innovation Studio. The design is characterized by a continuous, undulating roof that seamlessly integrates the various elements, lifting and opening at key activity nodes to create inviting spaces that encourage community interaction and engagement.
